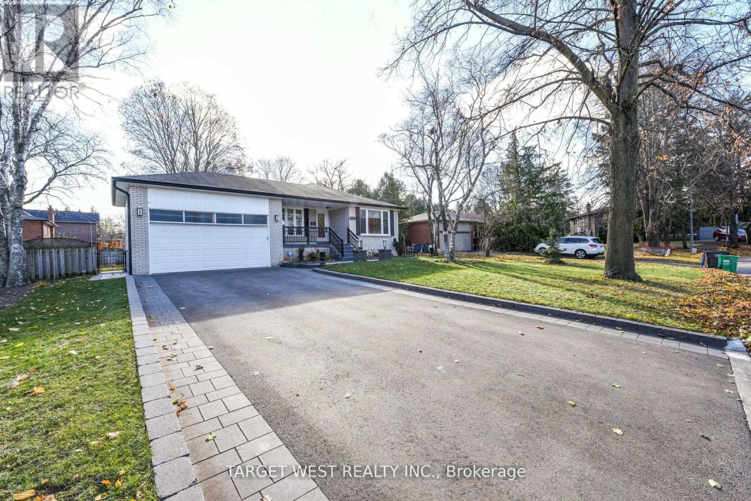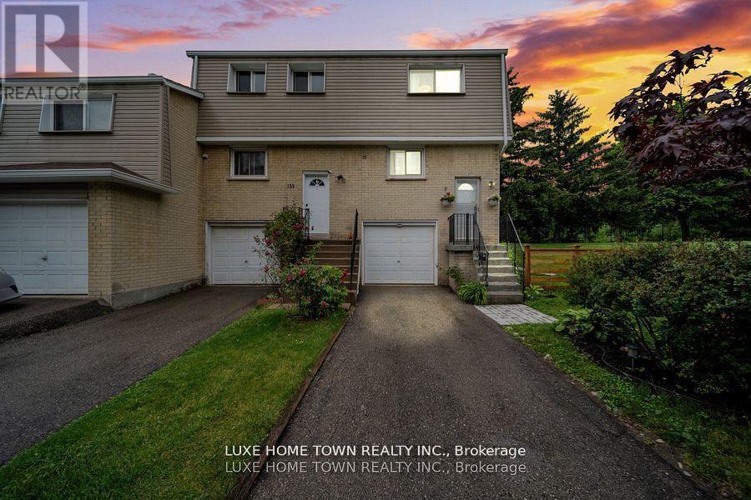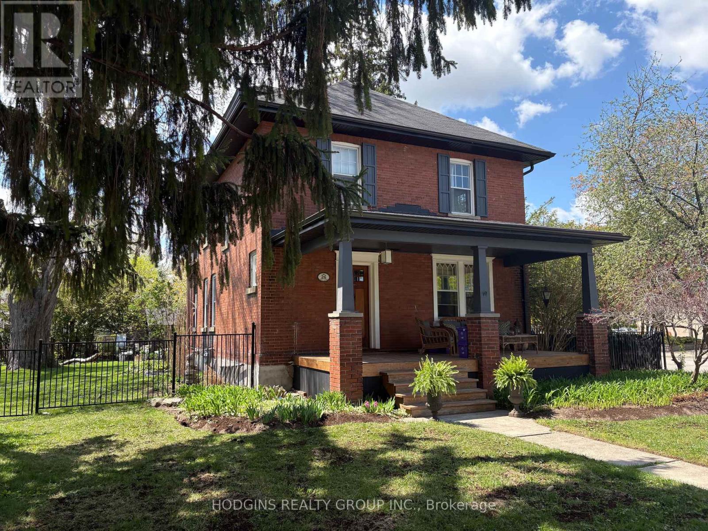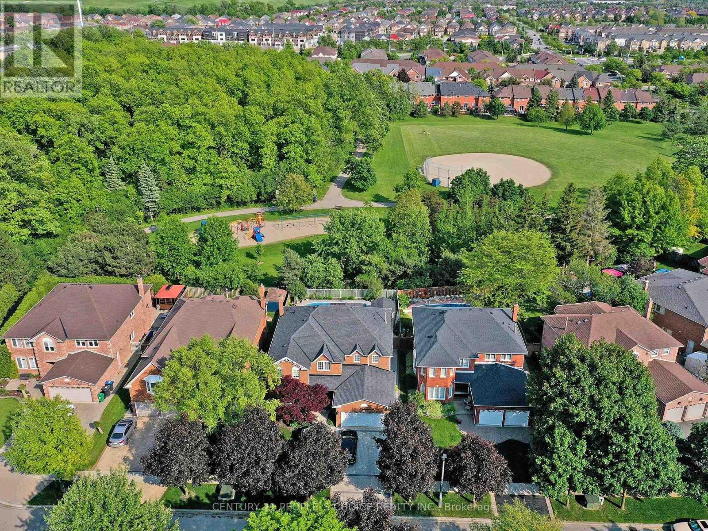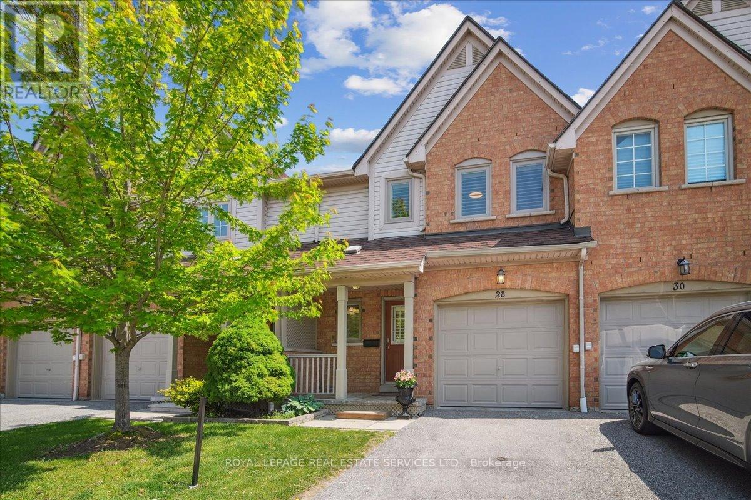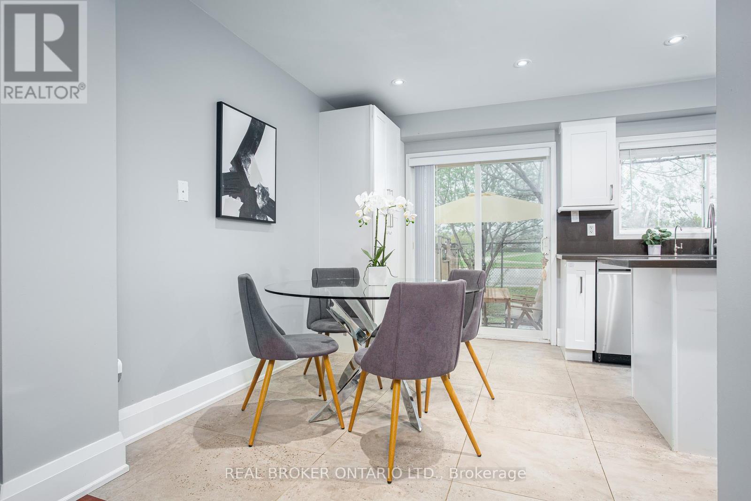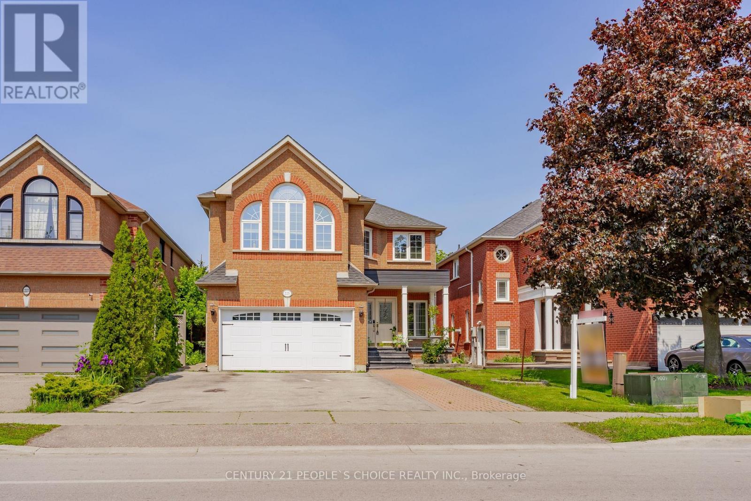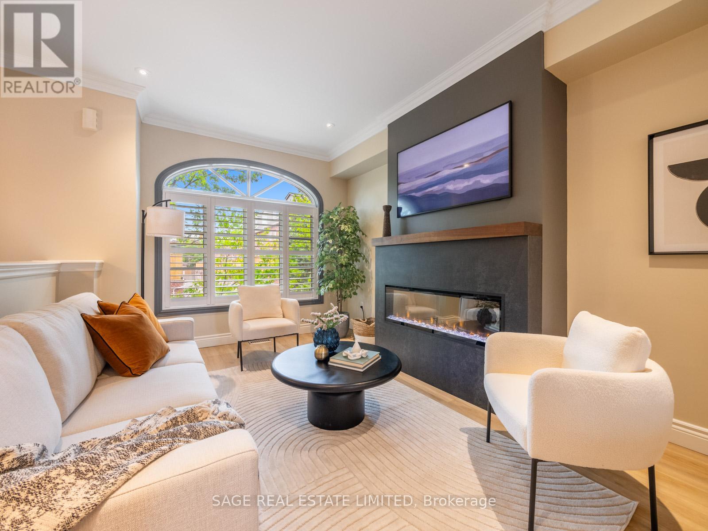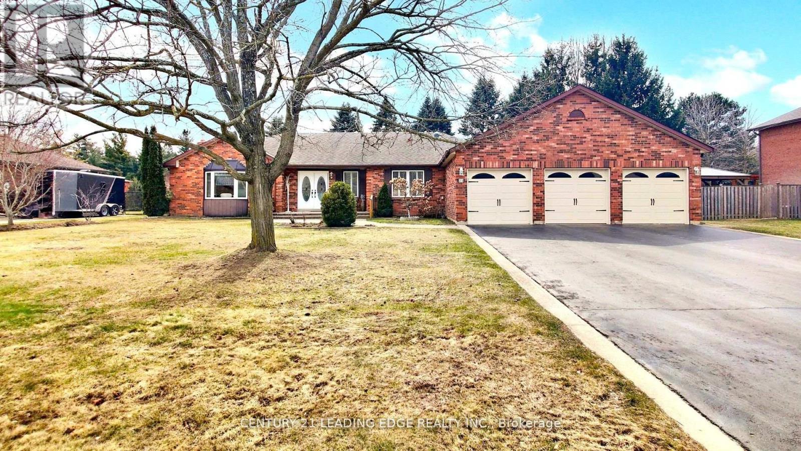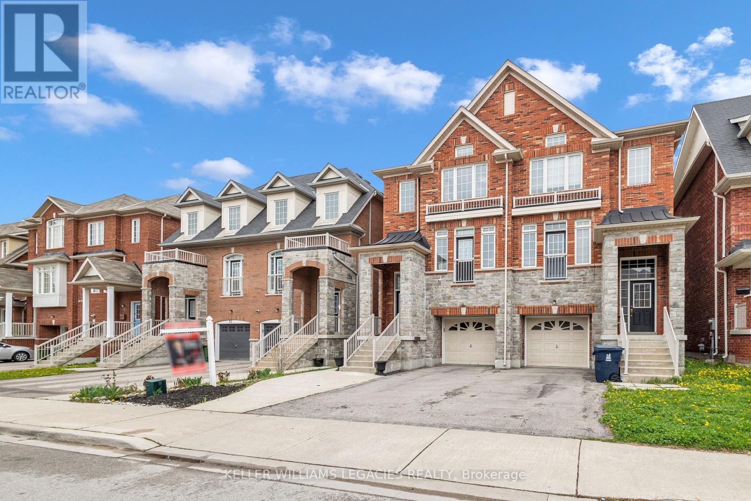1932 Four Seasons Drive
Burlington, Ontario
They said you couldnt have privacy and be in the City. But then 1932 Four Seasons Drive proved them wrong. Tucked into one of Tyandagas most prestigious streets and backing onto a private ravine, this renovated 4+1 bedroom, 3.5 bathroom home is quietly impressive and full of the kind of upgrades that make it feel good to come home. Inside, the layout is open, bright, and timeless. The gourmet kitchen is the heart of the home, with maple cabinetry, Corian counters, a centre island, and a breakfast bar. Perfect for everything from pancake mornings to wine-fuelled dinner parties. It overlooks the sunken family room, where vaulted ceilings, a gas fireplace, and custom cherrywood built-ins create that warm, everyone-wants-to-hang-here feeling. Hardwood floors flow throughout, and the main floor den adds flexibility for work, play, or quiet escapes. Upstairs, the main bath has been renovated with a whirlpool tub and separate shower, because the little things matter. The finished basement brings even more living space, featuring an antique pine rec room, wet bar, and updated sisal carpet. Ideal for movie nights, teen hangouts, or turning up the volume a bit. But the real magic is out back. The expansive cedar deck makes the most of the ravine setting, private, peaceful, and professionally landscaped; its a rare kind of quiet in the city. Whether youre hosting friends or just listening to the trees, this is a space that makes you pause. Located just off Kerns Road, youre close to golf, trails, parks, great schools, and quick highway access, yet somehow, it still feels like a secret. This is the kind of home that doesnt just show well, it lives well. (id:26049)
1443 Saginaw Crescent
Mississauga, Ontario
Lorne Park neighborhood, known for its serene ambiance and top-rated schools. Step inside to discover a modern living space that exudes warmth and style. The heart of the home features a stunningly renovated kitchen, complete with sleek cabinetry, S/S appliances, and elegant flooring that flows seamlessly throughout the main level, this kitchen is sure to impress. Main Level includes Dining Room, Living Room, Experience Luxury Living In This Stunningly Fully Renovated Features 4 Spacious Bedrooms, 2.5 Baths, The Primary Bedroom Features A Gorgeous And Luxurious Four-Piece Semi ensuite Bathroom! HUGE LOT (id:26049)
41 Lessard Avenue
Toronto, Ontario
Welcome to 41 Lessard Avenue, a stylishly renovated detached home in highly desirable Lambton Baby Point. Step into the warm and inviting living room featuring a cozy gas fireplace and custom built-ins, perfect for relaxing or entertaining. The beautifully renovated kitchen and dining area offer seamless flow and style, complementing the home's contemporary upgrades. A bonus mud room/pantry space off the kitchen offers a walkout to the tranquil south-facing backyard. Originally a 4-bedroom, this thoughtfully reconfigured 3 bedroom provides a spacious primary plus 2 generous bedrooms with ample storage space and a functional layout, ideal for modern family living. The finished lower level includes a separate entrance, and with an additional recreation room, kitchen & bedroom, also holds exciting income potential or space for extended family living. The handsome red brick exterior boasts gorgeous curb appeal, complete with a charming front porch, landscaped gardens and contemporary interlock leading to the detached garage and legal front pad parking. Enjoy the unbeatable location on a quiet cul-de-sac just steps from Lessard Park, a gathering place for families and neighbours, the Humber River trails, TTC, top-rated schools, local shops, and amenities. This is your chance to own a turnkey home in one of Toronto's most family-friendly neighbourhoods! (id:26049)
160 - 400 Mississauga Valley Boulevard
Mississauga, Ontario
Discover your perfect haven in this bright and spacious 3-bedroom end unit townhouse, perfectly situated in the heart of Mississauga. The open-concept main floor is filled with an abundance of natural light, creating a warm and inviting atmosphere perfect for entertaining or relaxing. Step outside to the large, fenced backyard, ideal for hosting BBQs and gardening enthusiasts alike. And with its convenient location, you're just a stone's throw away from the Community Pool and the vibrant Square One shopping district, Cooksville GO Station, the library, and community Center. Getting around is a breeze, with one bus ride taking you straight to Islington Subway Station. Plus, major highways are just a short drive away. This well-maintained and expertly managed townhouse complex offers the perfect blend of comfort, convenience, and tranquility. Don't miss out on this incredible opportunity to call this beautiful home yours. Schedule a viewing today! (id:26049)
3299 Star Lane
Burlington, Ontario
A true family haven in Headon Forest! An expansive 56 x 123 irregular lot this property is packed with resort-style features: a sparkling in-ground saltwater sports pool (6 depth), cabana, gazebo, spacious deck, hot tub & handy shed. The backyard offers plenty of room to playa friendly soccer match or practicing your golf swing. Its the ultimate retreat where fun, relaxation & family time come together. Built by Starward Homes in 2003 approx 3200 sq ft of living space, this thoughtfully designed residence offers a unique & inviting layout. The main floor boasts a bright, open-concept kitchen & great room featuring a cozy gas fireplace, rich hardwood flooring & stylish ceramics. The kitchen is an entertainers dream with a large breakfast bar that seats six, a spacious dining area & seamless walkout to the backyard. Enjoy sleek stainless steel appliances including a fridge, beverage fridge, built-in oven, gas cooktop & dishwasher. Added conveniences include main floor laundry & direct access to a double garageperfect for busy family living. The second floor features a stunning family room with soaring vaulted ceilings & a grand Palladian-style window that fills the space with natural light. Youll also find 3 generously sized bedrooms, including a spacious primary suite complete with a walk-in closet & a private 5-piece ensuiteyour perfect retreat at the end of the day.The lower level is bright and welcoming, featuring large lookout windows and a newly finished 4th bedroom or versatile den, complete with a cozy gas fireplaceperfect for guests, a home office, or a relaxing retreat. Plenty of storage throughout, a newer furnace, a double-paved driveway & an oversized 2-car garage add function & convenience to this fantastic home. This prime location offers walkable access to top-rated schools, scenic parks, biking trails, and everyday shoppingplus quick, convenient highway access for commuters. (id:26049)
255 Monaghan Crescent E
Milton, Ontario
Welcome to this stunning double car garage home situated in the sought after Wilmott neighborhood of Milton. This home is situated on a quiet family friendly crescent and offers a functional floorplan. The main level features, a private dining room, office, bright foyer, and great room with gas fireplace overlooking the backyard. The chefs kitchen features granite counter tops and plenty of space and an open concept layout. The upper-level features four large sized bedrooms, with oversized closets and an upstairs laundry. Enjoy pride of owner ship with a custom glass main-door, accent wallpapers on the main-floor and a backyard with landscaping and custom-built deck. Close to all amenities, schools and parks. A home not to miss! (id:26049)
26 Brant Avenue
Mississauga, Ontario
Truly charming 4bdrm updated Victorian style home in the heart of sought after Port Credit. Existing 3rd stry attic loft with existing gable window offers amazing opportunity for potential new luxury primary bdrm & ensuite, studio lof or work from home escape. Rare extra wide premium 70x125ft corner lot with existing garage that can be replaced with 2stry carriage home! Amazing lifestyle home walking distance from everything vibrant Port Credit has to offer including GO Station, LRT , Mentor College, Lake front trails, Marinas, shopping & diverse dining options! Step back in time to a simpler more enjoyable way of life, relaxing on the front porch & enjoying the spacious yard. Not just an amazing home but an incredible investment opportunity also based on potential re-development opportunities of this premium property. **EXTRAS** Custom kitchen and marble counters by Pearl Kitchens , All new appliances - LG oven , GE Fridge , LG MW , Kenmore DW , LG W/D , New Back deck 25x16 in 2024 (id:26049)
1340 Whitewater Lane
Mississauga, Ontario
Welcome to this spacious and beautifully maintained 4-bedroom detached home located on a quiet, exclusive street in the highly sought-after Heartland area of Mississauga! Offering approximately 3000 sq ft of living space, this home features an excellent layout with a large great family room, open-concept living and dining areas, and a generously sized kitchen with breakfast area perfect for family living and entertaining. Backing onto the scenic Bidwell Trail common park, this home boasts large windows throughout, providing beautiful park views and abundant natural light. Enjoy the outdoors in your private, oversized backyard complete with an inground swimming pool ideal for summer relaxation and gatherings. Lots of upgrades like inground water sprinklers, Outdoor pot lights, Furnace 2015, Ac 2017, Shingles 2020, windows original .Additional highlights include: Main floor laundry for added convenience .Cozy gas fireplace in the family room .Large unfinished basement with endless potential. Situated on a premium large lot .Easy access to Hwy 401, shopping centres, top schools, and river trails . (id:26049)
28 - 5950 Glen Erin Drive
Mississauga, Ontario
This bright & sunny townhome located on a quiet cul de sac is nestled in the heart of Central Erin Mills, Mississauga. Offering over 1,700 sq ft of total living space, including a newly finished basement that backs onto a park. This cozy home boasts 3 bedrms & 4 bathrms on a lush, greenery-surrounded lot. Step inside & enjoy hardwood flooring, modern LED flush-mount lighting, fresh paint in décor hues, & an open-concept layout thats perfect for both everyday living & entertaining. Enjoy the privacy & serenity of nature right outside your door. Charming curb appeal includes a covered front porch. Inside, the great room is filled with natural light from large windows & features hardwoods, California shutters, & plenty of space to host family and friends.The open-concept kitchen is complete with 4 stainless steel appls, tile backsplash, pendant lighting, built-in water filtration & glass-washing units. Enjoy dining in the eat-in area with walkout access to an outdoor living space. Outside enjoy your serene patio space that backs onto your very own park! Upstairs retreat to your private escape in the spacious primary bedroom, which features a walk in closet & a 4-piece ensuite. Two additional well-sized bedrooms share a 2nd 4-piece main bathroom.The newly finished lower level is bright & airy, featuring wide plank light oak vinyl flooring, LED pot lights, spacious recreation area, & a 2-piece bath (with potential to expand to a 3-piece). Separate Laundry rm making this chore a breeze. This carpet-free home include inside access to the garage. Mechanical updates: Bryant furnace (2020), Carrier & humidifier (2020), New windows & garage door (2024). Safe, family-friendly cul-de-sac surrounded by ravines, parks, forests, & trails, this home is just steps from highly ranked John Fraser SS. With easy access to highways, shopping, & the GO station, you'll enjoy the perfect blend of tranquility & convenience. Make this serene retreat your new home! (id:26049)
Th71 - 86 Joymar Drive
Mississauga, Ontario
Stunning, fully renovated executive townhome in the heart of Streetsville! This 3+1 bed, 3-bath home features premium finishes including solid wood flooring, custom solid wood stairs, and imported tiles. Freshly painted throughout with newer appliances, furnace & A/C (2021). The finished basement offers a spacious rec area and an additional bedroom--ideal for guests, in-laws, or a home office. Located in a rarely offered, well-managed complex just a 10-minute walk to the GO Train, and steps to top-ranked Vista Heights PS, Streetsville Secondary, and historic Main St with shops, cafes, and restaurants. A true turn-key home in one of Mississauga's most charming neighbourhoods! (id:26049)
225 Drinkwater Road
Brampton, Ontario
Detached , Spacious, move in ready 5 B/rooms + 2 B/Rooms Basements & 6 Bathrooms ( 3 full bathrooms on 2nd floor )With 2 Basements With Separate Entrances , Double Door Entry with 9 feet ceiling on main floor ,Separate living, Family & Dining with Hardwood floor ,Pot-lights & Wainscot & Fireplace ,Office can be use as main floor bedroom & 3 pc- washroom on main floor, Kitchen With Backsplash, Exhaust Fan , Open Concept, W/O To Beautiful backyard For Family Entertainment, Seeing & Believing With Perfection & Own Feeling , Master With 5 Pc- En-suite & W/I closet, 2nd B/Rooms Like Master With Own Separate En-suite , Basements with side entrance through garage, Separate Laundry for upstairs & Basements & 2 full bathrooms in basements , Extended Driveway can easily fit 6 cars & 2 in garage total 8 parking spots ,Close To All Amenities. Must See Virtual tour, then you will exited for personal View. (id:26049)
7 San Remo Terrace
Toronto, Ontario
Elegant & Spacious Executive Townhome with Stunning Renovated Kitchen. Step into luxury with this beautifully updated executive townhouse featuring roughly 2,000 sq. ft. of thoughtfully designed living space. The highlight is the gorgeous, fully renovated kitchen, a chefs dream, complete with premium stainless steel appliances, quartz countertops, bar fridge, centre island, and ample cabinetry. Ideal for both everyday living and entertaining. Enjoy the seamless flow of the open-concept living and dining areas, enhanced by 9-foot ceilings, elegant crown moulding, California shutters, and two cozy fireplaces one gas, the other electric. The living space walks out to a fully fenced private patio and yard, perfect for outdoor dining or relaxing with friends and family. Upstairs, the loft-style primary suite is a true retreat, offering a four-piece ensuite with an oversized soaker tub, a private balcony with city views, and generous closet space. Two additional spacious bedrooms provide comfort for family or guests, along with a finished lower level ideal for a home office, gym, or family room. A perfect blend of style, comfort, and functionality in a prime location. This home is not to be missed! (id:26049)
59 Seacliff Boulevard
Toronto, Ontario
Absolutely gorgeous!! Step in to epitome of luxury living at 59 Seacliff Blvd. Beautiful Well maintained, bright and spacious raised bungalow. Move in ready. The main level boasts a bright open concept lay out with large living/ dining area, Custom high end kitchen and large island for eating and entertaining. Walk out to the balcony and three spacious bedrooms. The fully finished lower level offers a large family room, a great size kitchen and two other good size bedrooms. Good rental potential. Nestled in a high demand location. Steps to plaza, Ttc. Close to Hwy 400, 401 and 407, Schools, Parks and Library. Not to be missed!! (id:26049)
84 Earlscourt Avenue
Toronto, Ontario
Renovated MAIN HOUSE + BACKYARD SUITE + 2 1/2 CAR GARAGE = 2 HOMES, parking, and endless possibilities, all on one deep oversized lot! Beautifully renovated 2 1/2 storey main house has 4 bedrooms, 3 baths & a gorgeous 2nd floor deck. One bedroom is currently set up as a second kitchen, so this home could easily be turned into two large apartments. The incredible Backyard suite is 1076 sq. ft., a self contained, beautifully appointed, high ceilinged, open concept living/dining /kitchen, plus has a separate bedroom and large bathroom. 2 1/2 car garage has an additional 2-3 car interlocking brick parking area, and could have laneway housing potential. See attached floor plans and list of features/upgrades. Come check out this property. Its well worth the look! TREMENDOUS VALUE! Fantastic friendly neighbourhood! Close to TTC, Piccinini Community Centre & park, and all the great stores and restaurants on St. Clair W. (id:26049)
25 Colleen Crescent
Caledon, Ontario
Do Not Miss This Great Opportunity To Own This Spacious Bungalow With A large 3 Car Garage And Separated Basement Entrance. Located In The Very Sought After Caledon East Neighborhood. Featuring Large Principal Rooms. An Extra Large 3-Car Garage with Electric Vehicle Charger. Fully Finished Basement With A 2nd Kitchen & Separate Entrance. Living, Family and Dining rooms Are Separated To Offer Privacy. A Large Eat In Kitchen That's Steps Out To A Private Backyard. Direct Indoor Access To The Three Car Garage. Fully Landscaped Lot. The Home Comes With A Solar Panel System That Creates An Income For The Home Owner Of Approximately $7500 per year. This Well Loved And Cared For Home is Nestled In A Quiet And Family Friendly Neighborhood. The Home Sits On A 100ft x 151 ft Rectangular Lot That's Fully Fenced-in And Offers Plenty Of Space For Entertaining. The House Is Spacious Enough To Comfortably Accommodate A Big Family With Extended Family Too. The Backyard Is Highlighted By Mature Trees And A Garden Shed. A Big Driveway Offers Plenty Of Parking. Rollmatic Blinds to provide climate efficiency, Comfort and home security. Tankless Water Heater and Central Vacuum. This Wonderful Home Is A Close Walk To Restaurants, Community Centre, Desert & Bakery Shops, Groceries, Great Schools And The Caledon Trailway Walking Path. (id:26049)
1469 Livery Lane
Oakville, Ontario
Desirable Glen Abbey. Search No More. Well Maintained 4+1 bedroom with 4 washroom sitting on huge lot 55' * 138' (146') with professional landscape (2020) and private salted pool (2022 Liner, 2019 safety cover) wrapped by mature trees, Along with Deck , perfect for outdoor entertainment. Wider Lot brings a lot of natural lights. Upgraded kitchen has granite counter top, central island, weathered white oak cabinet, breakfast area and modern lightnings. Decent size office sits right beside the main door. Primary bedroom has large walk-in closet and 5pc ensuite. Each room has generous size and garden view. Mature neighbourhood surrounded by Parks, trails, Malls, shops, restaurants, walking distance to Glen Abbey community centre, Top School Zone, Abbey Park HS, well-known Private school Appleby College, easy to access 403. A perfect home is inviting your family. (id:26049)
8 Betty Nagle Street
Toronto, Ontario
**Open House Saturday (7th June) & Sunday (8th June) 2 to 4 PM** Welcome to 8 Betty Nagle St.- One of the largest semi-detached floor plans in the entire neighborhood. Beautifully Upgraded Home in One of Toronto's Most Vibrant, Family-Friendly Communities! Step into nearly 2,500 sq. ft. of Sunlit Elegance in this stunning 4-bedroom, 5-bath Semi-Detached gem, thoughtfully designed for Modern Family Living, Multigenerational Flexibility, and Effortless entertaining. The Main floor features open-concept Living and Dining areas with Hardwood flooring and a Charming Juliet balcony. The Chef-inspired Kitchen offers Granite Countertops, a Large island, Stainless Steel Appliances, and a Breakfast area that opens to a Private balcony perfect for morning coffee, evening relaxation, or summer barbecues overlooking the serene, low-maintenance backyard with patio space and room for your own kitchen garden. Upstairs, the Primary bedroom is your personal sanctuary, complete with a generous walk-in closet and a luxurious 4-piece ensuite featuring a soaker tub and a separate standing shower. The two Extra-Large Secondary Bedrooms are filled with natural light and offer plenty of space for growing families plus they share a beautifully upgraded full 4-piece bathroom. A Rare ground-floor bedroom and a full bath offer ideal flexibility for guests, older family members, or a private office. The Fully Finished Basement features a Second kitchen, Bath, and laundry, perfect as an In-Law suite or an Income-generating Rental unit. Located just a 5-minute walk to TTC, with Starbucks, Sunset Grill, and a variety of shops and restaurants nearby. Enjoy quick access to Highways 401 & 400, Major Grocery Stores, Parks, and highly-rated Schools, which provide everything your family needs within minutes. This is more than just a home, it's an opportunity to live comfortably, stylishly, and conveniently in a welcoming Toronto community. (id:26049)
8 - 2333 Walker's Line
Burlington, Ontario
Spacious one bedroom plus den in a quiet friendly neighbourhood. Good home for first time buyers or someone wanted to smart size. Upgrades are new front door, pot lights in the kitchen, new electrical light fixtures in the kitchen/dining, living room and primary bedroom. Under cabinet lighting, all plugs and light switches replaced as well as a new lint trap for the dryer. New motor in fan coil (furnace) replaced in 2023. Large balcony to enjoy throughout the seasons. This unit comes with one owned parking spot.Great location close to amenities, shopping, schools,restaurants, QEW, the 407 and GO Station. (id:26049)
1289 Renfield Drive
Burlington, Ontario
Welcome to a realm of sophisticated design and luxurious comfort, where every detail both aesthetic and mechanical has been meticulously curated for an exceptional living experience. A brand-new roof (2022) crowns the home, while wide-plank hardwood installed the same year flows from the gracious covered porch through a bright, tiled foyer with custom built-ins, guiding you to an inviting living room and a stately dining area beneath an elegant tray ceiling. Just off the foyer, a versatile main-floor office provides the perfect quiet workspace or reading retreat. The spectacular open-concept gourmet kitchen, remodeled in 2022, dazzles with sleek high-gloss cabinetry, quartz waterfall counters and backsplash, pot lights, and premium stainless-steel appliances: a gas stove, a French-door fridge (2024), and a whisper-quiet dishwasher (2024). Sliding doors create a seamless connection to the stunning backyard. Nearby, the breathtaking family room soars an impressive 18 feet, its expansive windows flooding the space with natural light and a floor-to-ceiling stone fireplace adding cozy grandeur. A striking glass-panel staircase and landing lead to serene bedrooms and a spa-style bath with a relaxing corner tub, while a 2023 laundry pair enhances everyday convenience. Step outside to your private resort: a two-tier stone deck framed by dramatic landscaping boulders, manicured gardens, and a sparkling inground pool with a new liner (2022) and enchanting evening lighting ideal for lavish entertaining or tranquil repose. An unfinished lower level offers boundless potential. Practical upgrades include central A/C (2021) and a rented water heater (~$40 / month). Perfectly positioned in a sought-after urban enclave close to beautiful parks, premier golf, upscale malls, top-rated schools, and efficient transit, this exceptional residence delivers refined living with every modern convenience in place. (id:26049)
2323 Dalebrook Drive
Oakville, Ontario
Fabulous opportunity to own a 3-bedroom freehold townhome on a premium deep lot backing onto the scenic trails and forestlands of Morrison Valley North, in the highly sought-after Wedgewood Creek community. Walk to shops, restaurants, and top-ranking schools, with easy access to major highways. The main floor offers 9 feet ceilings with pot lights, a bright living room with forest views, and a large skylight that floods the space with natural light. The updated kitchen features quartz countertops, a matching backsplash, ample cabinetry, and opens to a spacious dining area with walkout to a private, deep backyard. A main floor office with double doors, direct garage access, and a 2-pc powder room complete the level. Upstairs, the primary suite showcases peaceful forest views, a walk-in closet, and a private 3-pc ensuite. The unfinished basement includes a laundry area and rough-in for a future bathroom. Modern-style renovations (2025): Quartz kitchen countertops and backsplash, fully renovated bathrooms, new engineered hardwood flooring throughout (including stairs), stainless steel kitchen appliances, and washer & dryer. Additional upgrades: Roof (2017), Furnace & A/C (2018). Move-in ready in a family-friendly neighbourhood surrounded by nature and everyday conveniences! (id:26049)
29 - 5730 Montevideo Road
Mississauga, Ontario
Welcome to this charming and fully renovated 4-bedroom townhouse, where modern upgrades meeteveryday comfort. The open-concept main floor offers a bright and functional layout, perfectfor both family living and entertaining guests. The kitchen and bathrooms have been tastefullyupdated, with the main bathroom featuring heated floors, a towel warmer, and a receptacle fora heated bidet adding a touch of spa-like luxury to your daily routine. Upstairs, fourspacious bedrooms provide the flexibility to create home offices, guest rooms, or cozyretreats. The finished basement includes a versatile extra room, ideal as a bedroom, gym, orplayroom. Thoughtful details throughout the home include potlights, dimmable switches, andbuilt-in high-quality wall speakers for a seamless audio experience. The kitchen is equippedwith an electrical rough-in for a garburator, while tech conveniences such as internet cableson each floor and an electric garage opener ensure modern ease. Behind the scenes, enjoyenhanced comfort and efficiency thanks to a 50-gallon water heater and additional insulationin the attic and garage ceiling. Step outside to a private backyard perfect for morningcoffee, reading, or hosting small gatherings nestled in a peaceful, well-maintained complex.Residents can also cool off in the community pool during the summer months. Located just stepsfrom parks, tennis courts, trails, schools, and daycare, and minutes to shopping, restaurants,transit, and major highways (401 & 407), this Meadowvale gem offers the perfect balance oflifestyle and location. (id:26049)
3331 Millicent Avenue
Oakville, Ontario
Exquisite Residence Designed for Ultimate Luxury! Crafted by Renowned Builder Primont Homes. This Rarely Offered Corner Premium Lot Features a Stunning 48 Ft Extra-Wide Backyard and Exceptional Curb Appeal. Offering 4+1 Bedrooms, 5 Bathrooms, and Over 4,200 SF of Elegant Living Space. This Home Impresses With Soaring 10 Ft Ceilings on the Main Level and 9 Ft Ceilings on the Second Floor Creating an Open, Airy Ambience Throughout. Over $300,000 in Luxury Upgrades. The Chefs Dream Kitchen Is a Statement , Featuring Top-of-the-Line Wolf Appliances, Including a Dual Convection + Steamer Oven, Built-In Gourmet Cooking Modes, Wolf Induction Cooktop, and Bosch Dishwasher, All Complemented by a Kitchenaid Refrigerator. Enjoy Sleek Quartz Countertops, a Central Breakfast Island, RO Reverse Osmosis Filtration System, Ample Cabinetry, and a Spacious Walk-In Pantry. Step Outside to Your Own Backyard Oasis: A Private 1,140 SF Outdoor Retreat With a 14 Ft x 12 Ft Gazebo, TV Mount, Privacy Walls, Pot Lights With Dimmers, Commercial-Grade Shwank Stainless Steel Heaters, and Interlock Stone ThroughoutPerfectly Designed for Refined Outdoor Living and Entertaining. Every Detail Has Been Thoughtfully CuratedFrom Accent Walls by Lux Interiors + Designs to Smart Home Features and Custom Finishes. The Main Level Also Includes a Versatile Office or Optional Additional Family Room.Upstairs, You'll Find 4 Spacious Bedrooms, Each With Its Own Private Ensuite Bathroom Featuring Upgraded Quartz Vanities.The Primary Suite Is a True Retreat With a Spa-Inspired Ensuite, Complete With Oversized Mirrors, Make-Up Counter, Soaker Tub, USPA Bidet, and a Generously Customized Walk-In Closet. A Convenient Second-Level Laundry Room Adds Daily Comfort. The Fully Finished Basement Features an Additional Bedroom, a Full Bathroom, and an Expansive Living/Rec Area. Ideal for Hosting & Relaxing. Located in a Top-Ranked School Zone, Including Dr. David R. Williams Public School White Oaks Secondary School. (id:26049)
764 Reece Court
Milton, Ontario
Executive 5 Bedroom Family Home Overlooking The Pond! Welcome nature as your neighbour and enjoy the Escarpment views, Walking Trails Along the Ravine and Pond View! Bright And Spacious The Layout Is Sure To Please Featuring A Formal Living and Dining Room, A Convenient Main Floor Den, Gorgeous Family Room With Beautiful Gas Fireplace, Gourmet Kitchen With Quartz Countertops, Island, And Open Concept Eating Area Overlooking The Backyard and Family Room. The Beautiful Wooden Staircase With Custom Carpet Runner Leads To The Upper Level Where 5 Generous Sized Bedrooms Await As Well As A Convenient Laundry Room. This Carpet Free, Freshly Painted Home Is Nestled On A Quiet Court And Has All The Features You Have Been Craving For Your Family! Inside Out It Is Sure To Impress! The Wrap Around Porch Is The Perfect Spot To Enjoy Your Morning Coffee! The Gorgeous Backyard Patio Features A Gazebo And Multiple Seating Areas Along With A Large Grassed Area For the Kids To Play! The Side Door Leads To The Unfinished Basement Ready For Your Finishing - It Could Easily Be Converted To An In-Law Suite Or Entertaining Recreation Room! The Flow And Elegance Of This Beautiful Home Will Make You Fall In Love With It The Moment You Walk Through The Front Door!! A Must See This Truly Is A Stunning Property With So Much To Offer Your Growing Family! Sunkissed The Large Windows Allow The Sun To Stream In All Day Long And The Escarpment Views Are Amazing! This Executive Home Checks All The Boxes! (id:26049)
4198 Fuller Crescent
Burlington, Ontario
Absolutely Gorgeous 2254 sqft Detached house In Peaceful and Safe Alton Village. ProfLandscape, Great Room with Cathedral Ceilings, Separate Dining Room, Eat-In Kitchen, EnsuiteBathroom in Master bedroom in Main floor, Solid Oak Staircase, Designer Kitchen with withGranite and Maple Cupboards. Porcelain Tile, Hardwood flooring, Main Floor Laundry,Maintenance Free Exterior. Minutes drive to High way; Walking distance to Shopping malls, Dr.Frank J. Hayden Secondary Schools, Community center, Library and Entertainments, etc. (id:26049)


