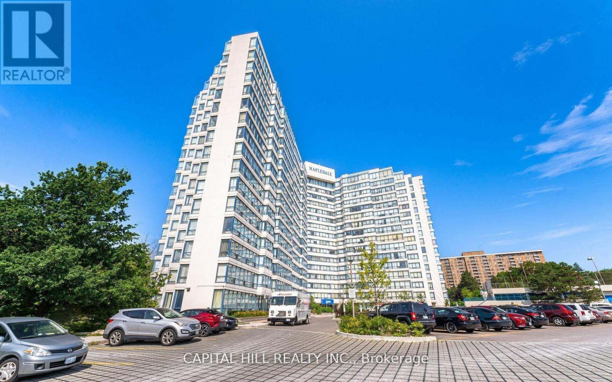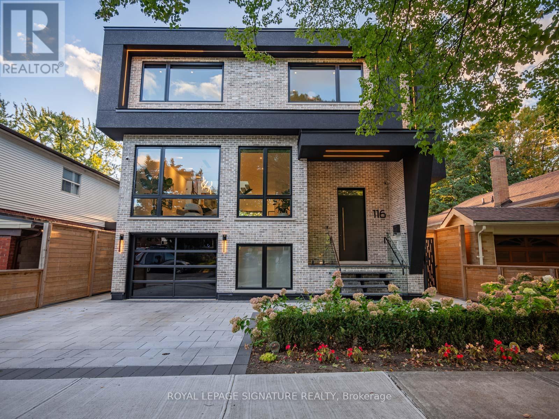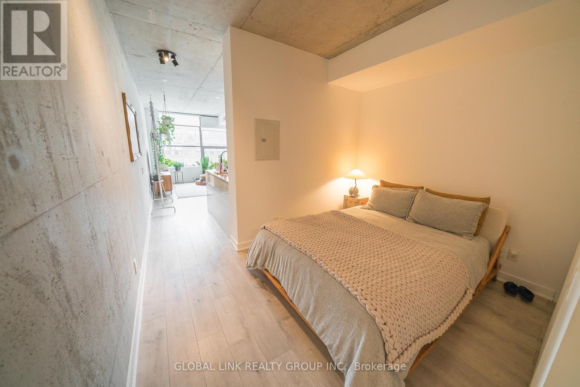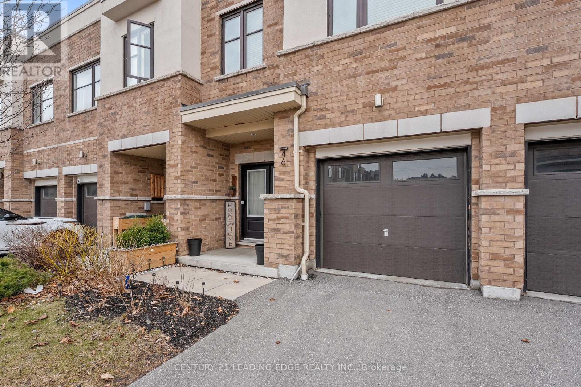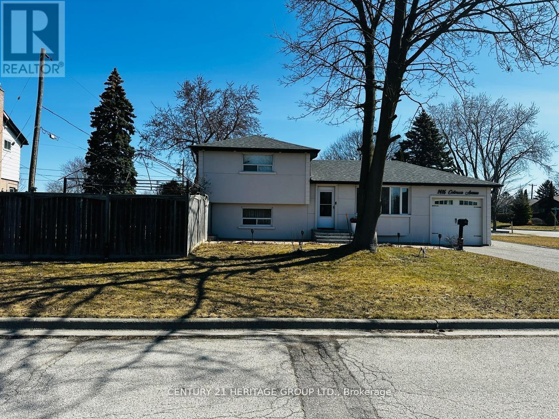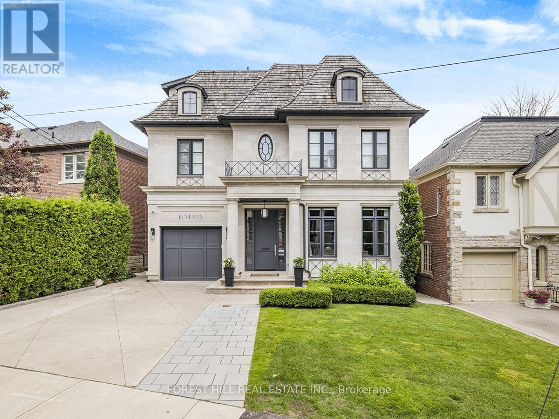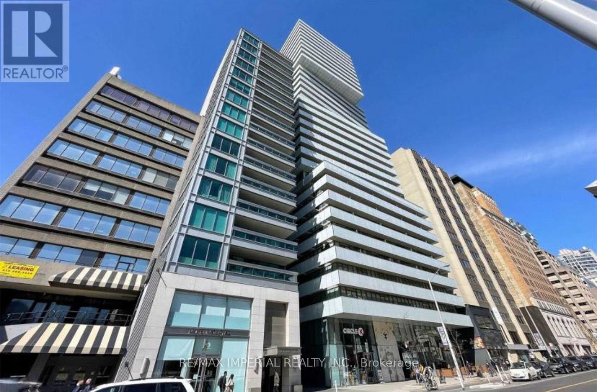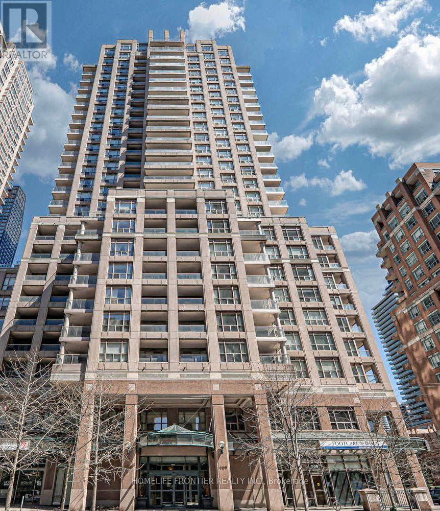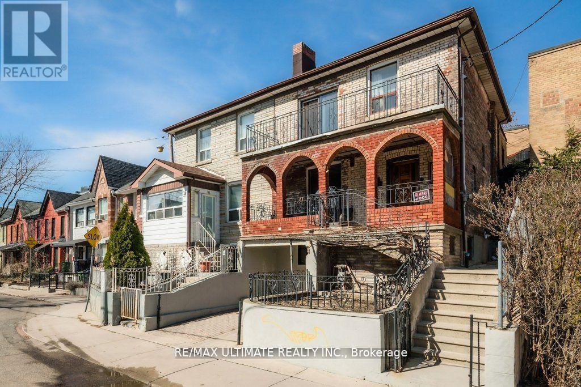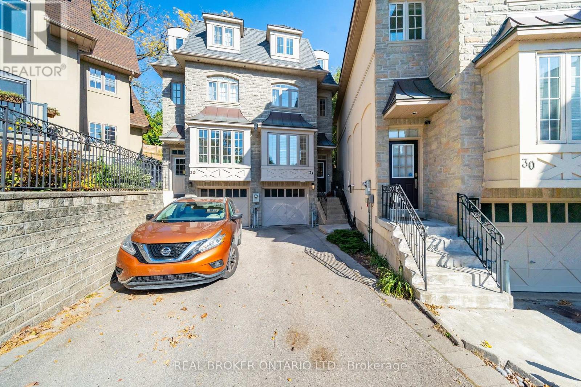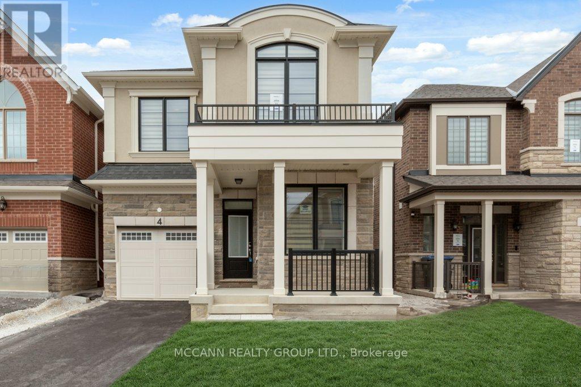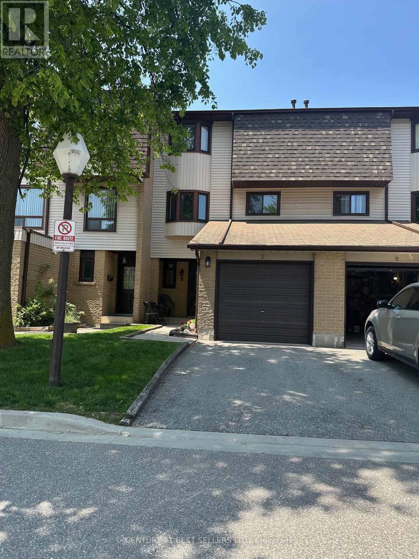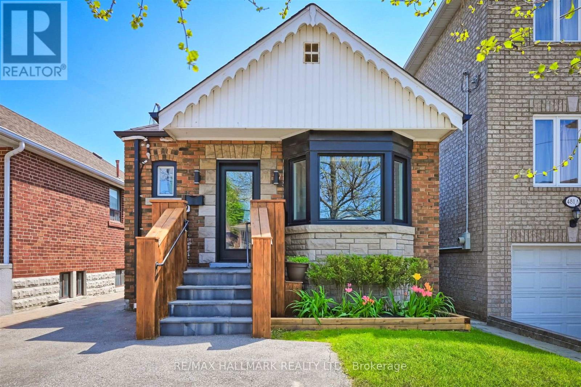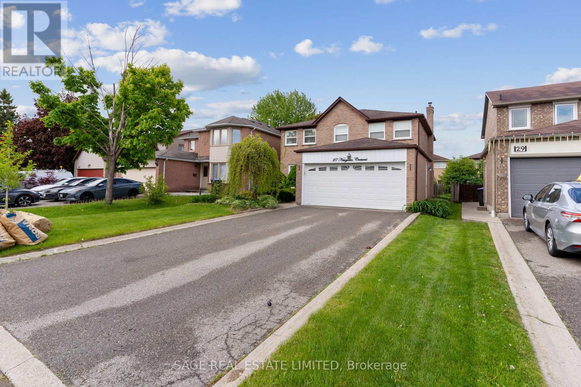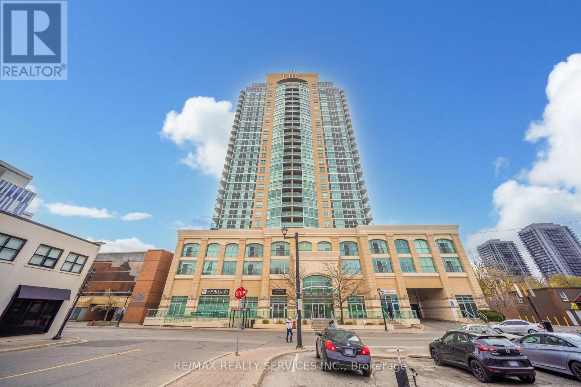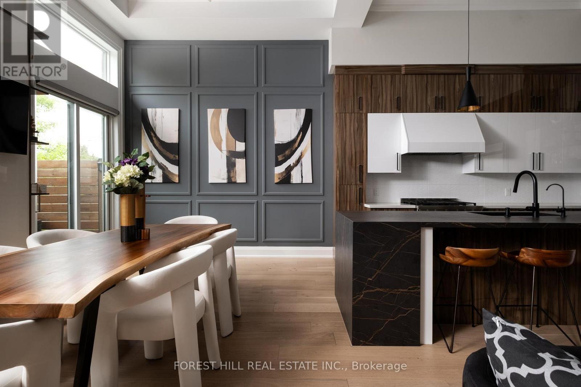708 - 3050 Ellesmere Road
Toronto, Ontario
**Renovated**Spacious 2 Bed Rooms, 2 Full Bathrooms**Ravine South View**Newer Kitchen, Newer Floors All Through Out, Stainless Steel Appliances*New Painting***Minutes To 401, Steps To University Of Toronto(SC), Centennial College**Additional Storage Space**3 Lockers & Tandem Parking(Can Park 2 Cars)**Excellent Building**. A Must See! Don't Miss Out!, Low Fee All Utilities Included. Steps To TTC, Go Transit, U Of T, Centennial, Hospital, Shopping, Parks, 401, 24 Hrs. Concierge, Security Guard. (id:26049)
52 Herbert Avenue
Toronto, Ontario
Better than a condo! One empty two bedroom apartment! Great for your son or your daughter or your son and daughter! Two 2 bedroom apartments and finished basement! Two Garages! Great Location walk to the beach! Solid brick semi on a great street. Purpose built rental property. Two, 2 bedroom apartments and a finished basement. Great AAA tenants and one EMPTY two bedroom apartment! New roof 2023, new furnace and central air AC 2020! Electric water heaters. Rents Top floor $1786.06 -Middle floor empty. Lower $1280.00 . Expenses: insurance $2358.00 Gas $838.19 Utilities $1365.07. Extra parking spot rented from 52 A $185.00 mth to mth. Includes three fridges, three stoves, two dishwashers, two microwaves!. *For Additional Property Details Click The Brochure Icon Below (id:26049)
116 Presley Avenue
Toronto, Ontario
Welcome To 116 Presley Ave! You Have To Lay Your Eyes On This One! A Stunning Residence Designed By A Visionary Interior Designer, Where Every Detail Speaks Of Uncompromising Luxury And Timeless Elegance! Crafted With The Finest Materials, A Seamless Design And Sophisticated Palette, This Three-story Exceptional Residence Features A Total Of 6 Generously Appointed Bedrooms And 7 Exquisitely Designed Bathrooms, Offering A Lifestyle That Exudes Grace And Style At Every Turn! The Entrance Sets The Tone With Soaring 14-foot Ceilings & A Full-height Architecturally Integrated Closet System! Smart Systems, Including In-stair Lighting, Google Home, And Modern Pot lights, Ensure Both Style And Convenience From The Very First Step! The Open-concept Living Spaces Are A Masterclass In Modern Design, Featuring Wide Plank Hardwood Floors, Floor-to-ceiling Fiberglass Windows, In-ceiling Speakers And Stunning Light Fixtures. The Gourmet Kitchen Is A Chef's Dream, With Elegant Black Cabinetry, Striking Granite And Quartz Surfaces, State-of-the-art Appliances, And A Spacious Island Designed For Both Culinary Creativity And Elegant Entertaining. The Family Room Is A Showstopper With An Architecturally Designed Feature Wall, Built-in 80" Tv With Integrated Sound System And A Sleek Gas Fireplace Inviting Gatherings Filled With Warmth And Light. The Stunning Floating Staircase Is Also A True Focal Point, Illuminated By A Large Skylight! On The Upper Levels, The Primary Suite Offers A Retreat Of Pure Indulgence, Complete With A Lavish Walk-in Closet Adorned In Black And Brass Finishes, A Private Gas Fireplace, And A Spa-inspired Ensuite With Heated Flooring, A Skylit Double Vanity, A Free-standing Soaking Tub & Glass Shower. The Fully Finished Lower Level Is Nothing Short Of Spectacular With Radiant Heated Floors & Featuring A Luxurious Gym And A Private 2 Bedroom, 2 Washroom Guest Apartment With Massive Walk-out & Above Grade Windows, Modern Kitchen With Built-in Appliances! (id:26049)
306 - 319 Carlaw Avenue
Toronto, Ontario
**UNIT COMES WITH 1 PARKING!** Sizable Junior 1 Bedroom with exposed concrete ceilings features a Separate Sleeping Area at Approx. 508 Sf. Beautiful Soft Loft In A Midrise Building In The Heart Of Leslieville. Upgraded Floors(2022), Bathroom(2022), and Kitchen Backsplash(2022). Newer Dryer(2023). Walking Distance To Many Fine Shops, Coffee Shops, Restaurants, Lounges, Ttc & Live Theatre. Concrete Feature Wall & ceiling, Stainless Steel Kitchen Appliances, Gas Stove & Stone Countertops. (id:26049)
46 Jerseyville Way
Whitby, Ontario
Discover this beautifully designed townhouse in Whitby, offering 3 bedrooms and 3 bathrooms designed for comfortable family living. Situated on a family-oriented street, this home boasts the added benefit of no rear neighbours, backing directly onto Julie Payette Public School. The location is exceptional, with shops, restaurants, public transit, and the GO Train station just moments away. Enjoy seamless commuting with quick access to both Highway 401 and Highway 407. Inside, youll find stylish, modern finishes, spacious rooms, and sun-filling windows. This townhouse is the ideal blend of comfort, convenience, and community. Dont miss your chance to make this your new home! (id:26049)
1416 Colmar Avenue
Pickering, Ontario
Welcome to this beautiful open concept Home that is located just minutes from the Lake In A High Demad Neighbourhood. Walking Distance To Trails, The Beach, School, And Only Minutes To GO Station, Pickering Town Centre & Highway 401. Hardwood Throughout (2021) + Freshly Painted (2025) + Updated Light Fixtures Throughout The Home With Pot Lights (2021). Newer Roof Shingles (2021), Eavestroughs (2022), Attic Insulations (2022), Tankless Water Heater (2022) Pool Heating Equipment Serviced (2022), New Pool Vinyl (2022). New Interlocking (2022) Outside Stucco (2022) Outside Pot-Lights (2022). Small Kitchenette in the basement. (id:26049)
105 Broadview Avenue
Whitby, Ontario
RARE FIND! SPACIOUS HOME ON A 200 FT DEEP LOT WITH ROOM FOR THE WHOLE FAMILY! Beautifully maintained detached 2-storey home showcasing pride of ownership and tucked away in a highly sought-after, mature neighbourhood. Sitting on an impressive 200 ft deep fully fenced lot, this property offers an incredible amount of outdoor space with endless potential for family fun and everyday living. With Huron Park and public transit just steps away, and easy access to Hwy 401, shopping, and amenities just a short drive away, this location offers exceptional convenience. The entry sets the tone with a gorgeous curved floating hardwood staircase and elegant wrought iron railings (2019) all the way down to the basement, creating a stylish first impression. French doors open into warm, welcoming living/dining rooms, perfect for gatherings. The sun-drenched eat-in kitchen features stone counters, maple cabinetry, and a picturesque backyard view. The adjoining family room provides walkout access to the 3-season sunroom, offering an ideal place to unwind, rain or shine. A convenient main floor laundry area with a separate side entrance adds to the home's practicality. Upstairs, youll find a flex space perfect for a home office or cozy reading nook. The spacious primary offers double-door entry and a 2-piece ensuite with a steam shower. Two additional bedrooms and a 4-piece bathroom complete the upper level. The w/o basement is a standout feature with incredible in-law potential. It includes a bedroom, a 3-piece bathroom, a large rec/family room, large above grade egress windows, and ample storage space for seasonal decor. Outside, enjoy a fully fenced, private backyard oasis with a stunning inground pool featuring a newer liner, surrounded by lush greenery. Major updates offer added value, including: new windows (2024), driveway, furnace, roof, landscaping, walkways, siding, eavestroughs, and soffits. This is a #HomeToStay where memories are made and futures are built! (id:26049)
204 - 1 Post Road
Toronto, Ontario
Bridle Path-York Mills Exclusive Residence In One Of Toronto's Most Prestigious Condominiums - One Post Road. Unparalleled Features and Finishes. Soaring Ceilings To Complement The Sun Filled Space. Coveted Private Elevator Into Suite Directly From Parking Level. Sophisticated and Chic Principal Rooms. Chef Inspired Eat-In Kitchen With Top Of The Line Built-In Appliances And Breakfast Area. Opulent Primary Retreat With One Of A Kind 9PC Ensuite with His and Her Vanity and Toilet Enclosures, His and Hers Walk-in Closets, 2 Parking Spots Included! First Class Amenities Include 24 Hr Concierge, Indoor Pool, Exercise Room, Guest Parking, Music Room, Boardroom, Billiard Room, Stunning Classical Gardens Overlook Breathtaking Ravine. (id:26049)
19 Vesta Drive
Toronto, Ontario
Welcome Home to Toronto's most prestigious neighbourhoods, where luxury and elegance meet exceptional design. Lorne Rose Architect. Approx. 6,150 sq.ft. of total luxury living space. 4+1 bedrooms. Stunning Primary bedroom retreat with custom wood panelling, large dressing room, 5 piece spa-like ensuite with marble slabs, heated floors and soaker tub to relax after a long day. Large principal rooms designed with meticulous craftsmanship and meticulous finishes throughout. Open concept family room/kitchen and living room/dining room make this home great for family living and entertaining. Custom kitchen with abundance of upgraded cabinetry, Herringbone hardwood floor, and oversized quartz Centre Island, stainless steel sink in island with Perrin Rowe faucet, island with breakfast bar with extra cabinetry, modern custom designer glass shelving with stainless steel poles. Full basement with heated floors, theatre room, gym, sauna, Nannys room and spectacular recreation room and designer bar. Two laundry rooms. Herringbone hardwood floor, heated marble in foyer and basement. Walking distance to Upper Canada College, Bishop Strachan, Forest Hill Public School & Forest Hill Collegiate, shops, restaurants, transit and so much more. (id:26049)
2604 - 200 Bloor Street W
Toronto, Ontario
Located In Yorkville The Most Prestigious And Affluent Condo Neighbourhood In Toronto, Exhibit Residences Is One Of The Most Exclusive Boutique Buildings Ever Constructed In Canada. It's Luxurious Elegance Is A Supreme Setting In Which To Enjoy A Lifestyle Of Sublime Comfort. Natural Light Floods Into Every Room Of This Exceptional Luxury Suite. Enjoying Proximity To Shops Of Bloor Street, Yorkville And Cumberland, ROM and RCM, World-Class Dining And A Wealth Of Cultural And Entertainment Venues, This Cosmopolitan Jewel Represents The Perfect Home For The Most Discerning Buyer. This Luxury 2 Bedroom Corner Suite Features A Large Wrap Around balcony And Expansive Unobstructed Views. Entertain Guests In Your Modern, Open Concept Kitchen. Live Where The City's Celebrated Creators Work And Play. Steps Away From Designer Shopping, Five Star Restaurants And Major Transportation Hubs. It Simply Doesn't Get Better Than This! Built In Fridge, Built In Freezer, Built In Dishwasher, Stainless Steel Microwave, Stainless Steel Oven. Washer/Dryer. All Electronic Light Fixtures And All Window Coverings (id:26049)
417 - 909 Bay Street
Toronto, Ontario
Welcome to 909 Bay St, Suite 417, This beautiful well maintained Large Bachelor Suite(Junior One Bedroom)With One Parking And One Locker, perfectly located in the vibrant Bay Street Corridor, just steps from the University of Toronto and convenient subway access. This bright, West-facing home is ideal for personal living or rental investment, offering a functional layout that accommodates work, study, and relaxation with ease. The Spacious Open Concept Den large enough for a double bed completes with closet organizers ensures ample storage. Enjoy the low maintenance fee covering hydro, heat, and water. Residents also have access to exceptional amenities, including a 24-hour concierge, party room, fitness center, and media room. This prime location places you within walking distance to U of T, Metropolitan University, top hospitals, Queen's Park, Eaton Center, financial district, restaurants, shops, and more! (id:26049)
3005 - 4968 Yonge Street
Toronto, Ontario
A rare find in the heart of Yonge & Sheppard! This stunning high-level 2+1 bedroom (den could be as third bedroom) condo offers 990 sqft of renovated space, featuring a modern kitchen with marble-like finishes, including a waterfall countertop, and updated bathrooms. Direct subway access, transit,shops & dining at your doorstep. Perched on the 30th floor, enjoy spectacular East-facing views,abundant natural light, and exceptional amenities like a fitness center, pool, guest suites, party room, and 24/7 security. Includes 1 parking & 1 locker. A unique opportunity for buyers - Don't miss out! (id:26049)
34 Hickson Street
Toronto, Ontario
This home boasts a fantastic location in the heart of Little Portugal, just steps away from all essential amenities. This wide semi-detached property features three spacious two-bedroom apartments, making it an ideal investment opportunity. The main floor showcases a beautifully renovated two-bedroom apartment, featuring a large living area with a modern kitchen that overlooks the living space. The design includes elegant wainscoting and offers access to a covered patio, perfect for outdoor gatherings. The two generously sized bedrooms provide ample comfort and privacy. An elegant oak staircase leads to the second floor, where you'll find a primary bedroom with a walkout to a large balcony offering stunning views of the CNE Tower. This level also includes another spacious bedroom and a kitchen that overlooks the living room, along with access to a rear sundeck ideal for enjoying your morning coffee. The finished basement features a two-bedroom apartment, providing additional living space that could be utilized for guests or rental income. With its excellent layout and desirable location, this home is perfect for a large family seeking privacy or for multigenerational living. Plus, you'll appreciate the convenience of front pad parking! (id:26049)
28 Corinth Gardens
Toronto, Ontario
Nestled on a quiet cul-de-sac sits this stately semi-detached 3-storey home! This upscale home offers over 2000 square feet of premium living space and is in the coveted Northlea & Leaside/Northern SS districts. This home is perfect for those looking for a peaceful retreat in the city, a busy/growing family or simply a couple looking for a pied-a-terre. Step inside, and you are immediately greeted with 9-foot ceilings on the main floor and an abundance of natural light. A wonderful floorplan - perfect for entertaining with no wasted space. Enjoy meal prep in your spacious kitchen featuring stainless steel appliances, granite countertops, and loads of pantry space/cabinetry. Every meal is accompanied by views of your beautiful maintenance-free yad and patio! Whether you enjoy dining Al Fresco or crave the perfect spot for your morning coffee - this backyard provides the perfect backdrop all year round. Upstairs on the second floor, you will find two bright and generous-sized bedrooms, a 5 piece bathroom and loads of closet/storage space! On the third floor, a fabulous primary retreat awaits with a gas fireplace & juliette balcony! The primary suite features a walk-in closet, an amazing 5-piece bath with a beautiful glass shower, a soaker tub & double sinks! A real escape from the everyday! The lower-level recreation room lends itself to game nights, movie nights, a home office or a great hangout for your teens! A convenient 4-piece bathroom rounds out the space. Easy access into the garage from your lower level and parking for 3 cars available in this home (2 on driveway and one in the garage!). **EXTRAS** Amazing Schools: Northlea, Leaside SS/Northern SS. Fantastic location Just Steps to Sherwood Park, Sunnybrook Park, Bayview/Mount Pleasant/Yonge Restaurants, Shopping, Future LRT & So Much More! (id:26049)
110 - 4879 Kimbermount Avenue
Mississauga, Ontario
Dare to Compare! Why are you still renting when you can OWN this Updated Ground Floor 1+1 Condo with your own Walk-Out Garden Terrace! Highly Desirable Erin Mills Location with Shopping, Transit and Schools Nearby. Freshly Painted and New Laminate Floors! Owned Parking Space and Locker, In-Suite Laundry and a Large Den Perfect for Home Office! Low maint. fees Include Heat, Hydro & Water! Great Amenities that include 24Hr Concierge, Indoor Pool, Gym, Party Rm and More! (some photos virtually staged) (id:26049)
4 Elderberry Street
Caledon, Ontario
Welcome to this beautiful "Vastu" compliant 4-bedroom home with a modern elevation and tasteful upgrades, nestled in one of Caledon's most sought-after neighborhoods. This beautifully designed home boasts neutral tones throughout, creating a warm and inviting atmosphere. Large windows throughout fill the space with an abundance of natural light, while 9-foot FLAT ceilings on both the main and second floors, and 8-foot doors add to the charm. The main level features gleaming hardwood floors, an oak staircase with elegant iron pickets and a huge family room complete with a cozy fireplace. The eat-in kitchen is both functional and stylish, offering upgraded countertop, cabinetry and stainless steel appliances, perfect for everyday living and entertaining. Upstairs, you'll find 4 generously sized bedrooms, each with ample closet space and 3 full bathrooms. The massive primary bedroom is a true retreat, with a luxurious 4-piece ensuite and a walk-in closet. Flat ceiling throughout. The full, unspoiled basement offers 8 ft ceilings and presents endless possibilities, offering additional space that can be customized to suit your needs. Situated in an incredible family-friendly neighborhood, this home is just minutes from schools, parks, conservation areas, and scenic trails. With quick access to HWY410 and all the amenities south of Mayfield Road, including restaurants, shopping, and more, convenience is at your doorstep. Additionally, a future public elementary school and a large park are within walking distance, making this an ideal location for growing families. Don't miss the chance to make this exceptional home yours!!!! Taxes have not yet been assessed. (id:26049)
78 Buick Boulevard
Brampton, Ontario
Don't Miss This Truly Stunning Home!! Absolute Showstopper !!! Gorgeous Modern 4 Bedroom House With 2 Car Garage In Desirable Location, Close To Mount Pleasant Go Station, Parks, Schools And Shopping. This House Features Welcoming Family Room With Gas Fireplace And Custom Woodwall. Large Eat-in Kitchen With Maple Cabinetry, Backsplash And Granite Countertops. Spacious Living Room With Large Window And Gleaming Hardwood Floor, 2Nd Floor Has Huge Master Bedroom With 4 Pc Washroom And Large Walk-in Closet. Additional Bedrooms Are Very Bright And Spacious. Finished Basement For Entertainment With Wet Bar, Rec Room Can Easily be Converted into in-laws suite. Granite Counter Tops, Laminate Floor & 3 Pc Washroom, 2538 Sqft Of Living Area. New Roof (2022) $$$ Spent On Beautifully Landscaped Backyard With All Natural Stones. Stones Around Custom Barbeque, Stones Around Hot Tub, Stone Pillars. Beautiful Cedar Trees Provide Year Around Beauty & Privacy. You Will Fall In Love With Backyard. (id:26049)
7 - 6040 Montevideo Road
Mississauga, Ontario
Spacious Townhome. Walkout From Living Room To Deck. Lower Family Room With Gas Fireplace. Main Floor Laundry, Large Eat-In Kitchen. Master Bedroom W/En-suite & Walk-In Closet. A Large Well Kept Home. (id:26049)
479 Ridelle Avenue
Toronto, Ontario
Don't Miss This Incredible Opportunity To Live In Desirable, Centrally-Located, Briar Hill-Belgravia! First-Time Buyers, Downsizers, Families & Investors Alike Will Appreciate This Tastefully Renovated, Open-Concept Detached Bungalow. This Flexible Property Can Adapt Over Time As Your Needs Change With A Separate Basement Apartment With Two Entrances (Side Walk-Up & Back Walk-Out) That Can Be Used As A Teenager Suite, Home Office Space, A Man Cave, An In-Law Suite Or As A One-Bedroom Apartment To Generate Additional Income. Basking in All-Day Sun, This Two Plus One Bedroom Family Home Sits On A Deep 120-Foot Lot With A Fenced Backyard, Legal Pad Parking And Updated Entry, Windows & Doors. The Modern Kitchen with Granite Countertops, Stainless Steel Appliances & A Breakfast Bar Has Been Opened Up To The Living Room & Dining Room, Making It Ideal For Spending Family Time Together And Entertaining. This Move-In Ready Home Offers Unmatched Value In A Coveted Family Neighbourhood With The Bonus Of Kind, Longtime Neighbours And A Feeling of Community. Just An 8-Minute Walk To Glencairn Subway Station, You'll Love the Impressive Convenience & Proximity To Transit (Including The Eglinton LRT), The Beltline Trail, Parks, Schools, Local Shops & Plazas. (id:26049)
27 Newgreen Crescent
Brampton, Ontario
Welcome to 27 Newgreen Crescent in Bramptons Westgate community! This spacious 4-bedroom, 4-bath detached home offers over 2,178 sq ft plus a finished basement with 2 extra bedrooms ideal for families or income potential. Set on a 42 x 110 ft lot with a double garage, the home features a cozy fireplace and a classic layout with separate living, dining, and family rooms. Maintained by the original owners, its ready for your dream renovation. Enjoy proximity to schools, parks, shopping, transit, and highways. A rare chance to add value and make it your own in a fantastic neighbourhood! (id:26049)
2180 Mount Royal Avenue
Burlington, Ontario
This Home Provides You With All The Comforts Of A Quiet And Private Ravine Setting, Corner Lot with Two Side Backyard. Kids friendly Cul-de- Sac. One For Patio& BBQ, The Other For Vegetable Garden. And The Convenience Of A Short Walk To A Revamped Recreation Centre, Community Pool And Park, Schools, Parks And Trails And A Short Drive From Amenities, Shopping, And Highway Access. Updates Inside And Out. 2022 Replaced 1st Floor Hardwood and Lower Level Vinyl Floor. 2023 Newer Bosch Furnace AC coil and Bosch A/C( Own). New Tankless Water Heater( Navien). 2023 Newer Appliances( Refrigerator, Washer/Dryer). 2023 All Window Covering With Zebra Covering. Main Enterance Paving With Stone, Aggregate Concrete Cover Path and Right Side Yard. This Is A Must-See And A Unique Opportunity In This Market Due To This Amazing Location. (id:26049)
39 - 271 Richvale Drive S
Brampton, Ontario
Turn-Key Dream Home Backing Onto Turnberry Golf Course! Welcome to this beautifully renovated freehold townhouse in the heart of Brampton - a perfect blend of comfort, style, and location! Backing directly onto the prestigious Turnberry Golf Course with no homes behind, this stunning 3-bedroom, 2-bath home offers serene views and privacy rarely found in townhouse living. Step inside to discover tasteful upgrades, including modern wood flooring, pot lights, a gas fireplace, a gourmet kitchen featuring quartz countertops and an inviting breakfast area. The upper level boasts three generous bedrooms, including a primary suite with walk-in closet, a semi-ensuite bath, and sun-filled windows. The two additional bedrooms offer gorgeous views of the golf course - perfect for family or guests. The lower level features a bright and spacious family room with a walk-out to the fully fenced backyard - ideal for entertaining or relaxing. Enjoy the convenience of direct access to the garage and a well-maintained exterior. Located just minutes from HWY 410, Trinity Commons Mall, restaurants, SilverCity Theatre, Brampton Civic Hospital, and major retailers - everything you need is right around the corner. This is truly a must-see home - immaculate, move-in ready, and set in one of Brampton's most desirable communities. (id:26049)
303 - 9 George Street E
Brampton, Ontario
Perfect for Seniors/1st time Buyers. Wheelchair Accessible with Huge corridor. Convenient Parking & Locker on same floor as condo (no need to use or wait for Elevators) Beautiful Lively views from Juliette Balcony while enjoying morning coffee/ evening glass of wine. A Must See !!! Shows 10++ Prime Location in the Heart of Downtown Brampton. Clean & Bright East Facing Condo offering 10'FT High Ceilings. Practical Open Concept Layout. No Carpet anywhere. Updated Kitchen With Center Island, S/S Appliances, Granite Counter Tops. Spacious Bedroom with Huge Walk-in Closet. Big Windows. Building Amenities Include Gym, Yoga Room, Sauna, Indoor Swimming Pool, 24 Hr. Security Concierge, Guest Suites, Party Room, Library, Cinema, Huge Terrace With Gas BBQ for residents use. Private Laundry inside the Unit. All Utilities Bills paid (you only pay Hydro) (id:26049)
32 Algoma Street
Toronto, Ontario
Built four years ago featuring over 3000 square feet of total living space, 3 bedrooms + 4 bathrooms, this residence combines timeless beauty and modern sophistication. 13-foot ceilings await in the heart of the home where the open concept kitchen, dining and formal living areas make a statement. Kitchen Aid Pro appliances, an abundance of cabinetry, a stunning oversized centre island, gas fireplace, and bespoke finishes elevate the space, while large double sliding doors provide seamless indoor-outdoor flow. The family room is bright, spacious and tastefully done where natural finishes soothe making it the ideal spot to chill with the family. Two skylights illuminate the beautiful engineered wide plank hardwood floors throughout. Three expansive yet intimate bedrooms including a primary suite with walk-in closet, built-in cosmetic desk and 5 pc ensuite that is a sanctuary of calm. The possibilities are endless once you go to the lower level. Fully finished, featuring a large open-concept space, walk-out to the backyard, a wet bar, tons of storage, mud room and a 3-piece bathroom. This versatile space allows you to bring any vision to life. Perfectly suited to be a playroom, entertainment lounge, home gym, or game room. In the backyard, you will enjoy summer nights on your custom wood deck under the gazebo overlooking your spacious fully fenced + hard landscaped yard. The neighbourhood offers seamless access to Mimicos most desirable parks, scenic hiking trails, and acclaimed dining destinations including the legendary Sanremo Bakery. Public Transport, the GO, Gardiner, and 427 will have you anywhere with ease. The buzz of Downtown Toronto is less than 15 minutes away. (id:26049)

