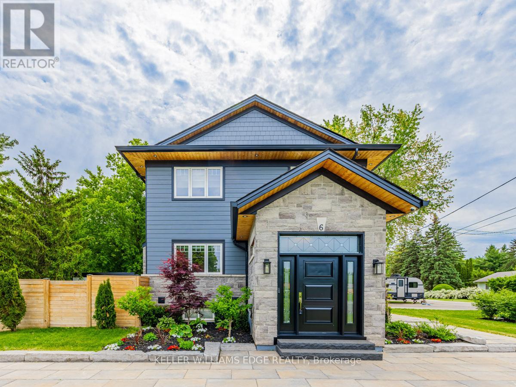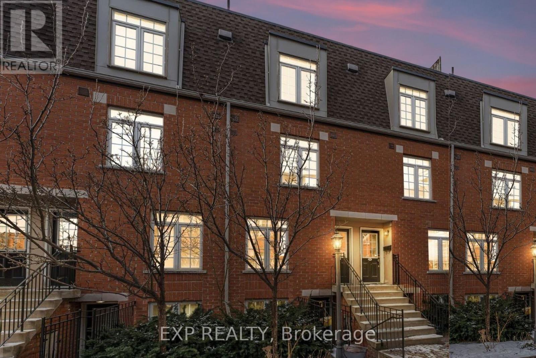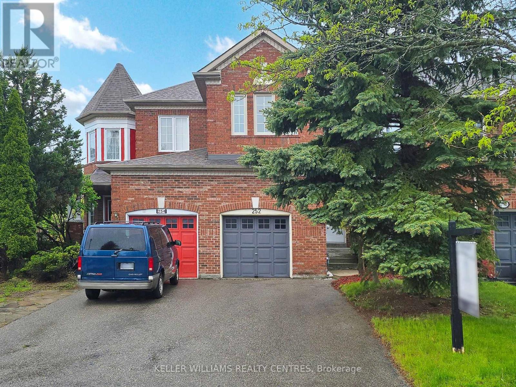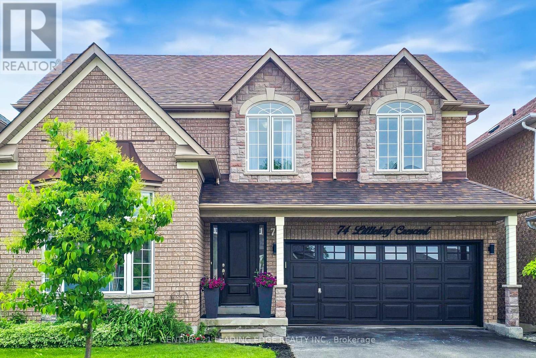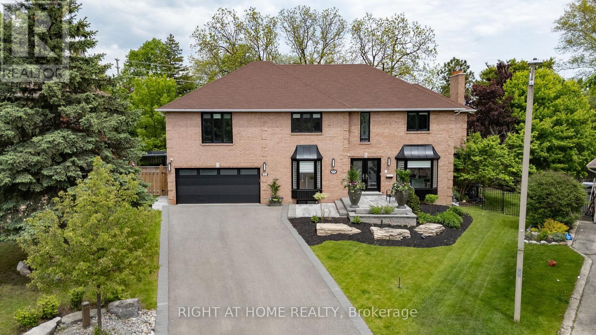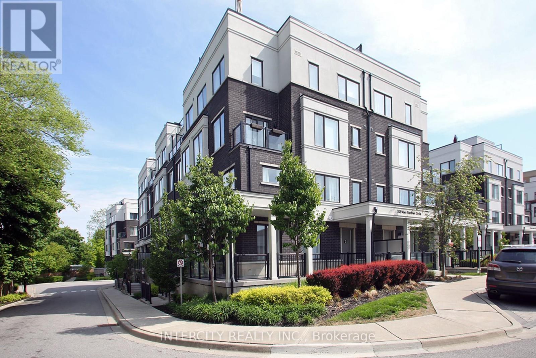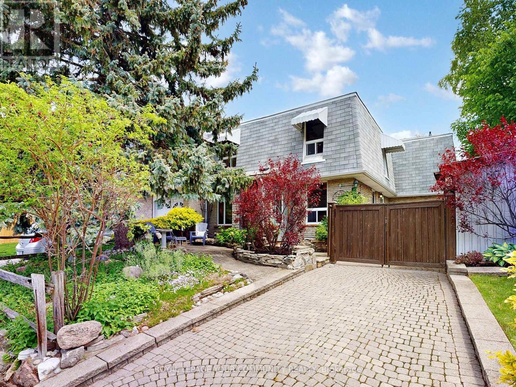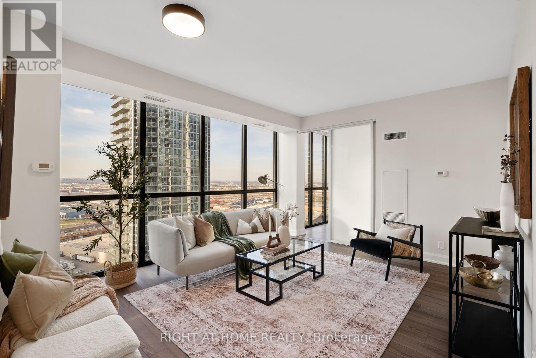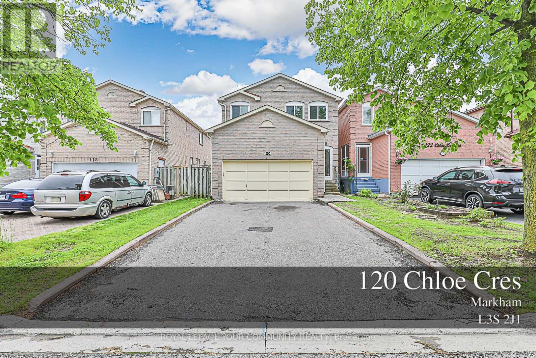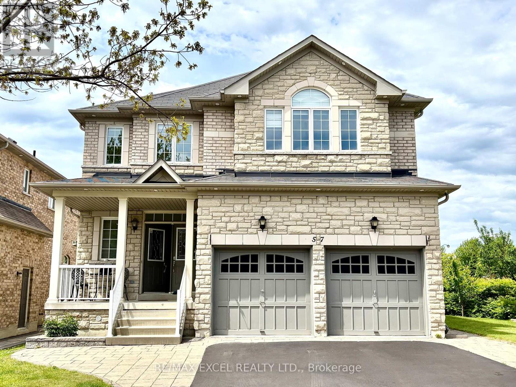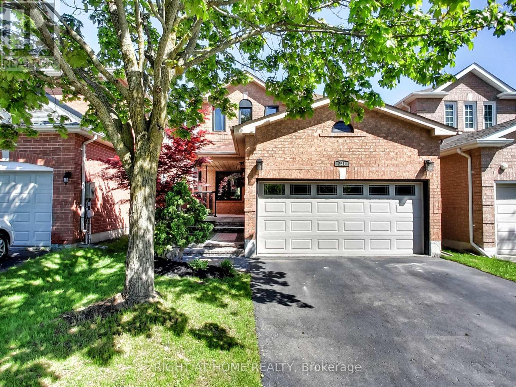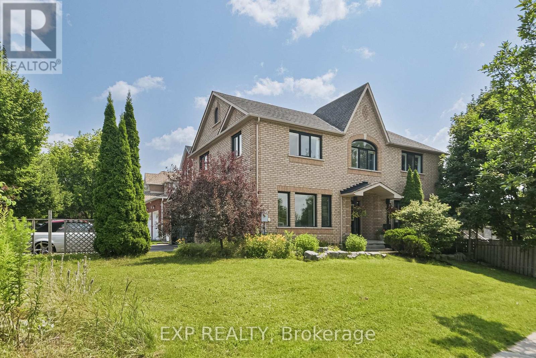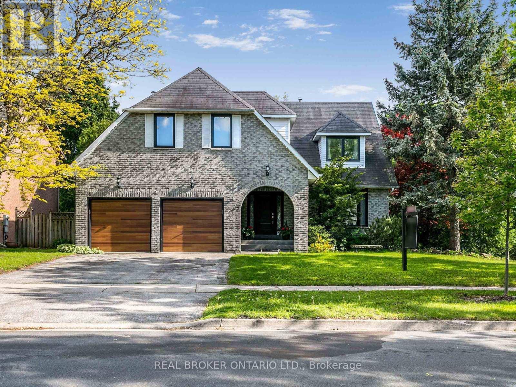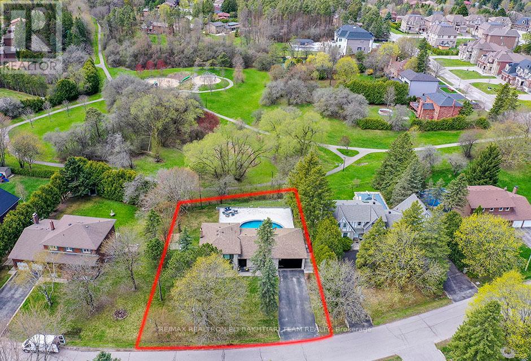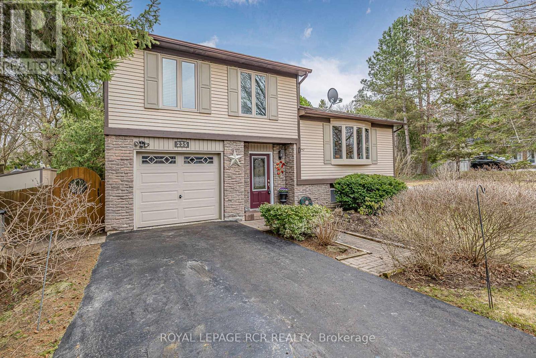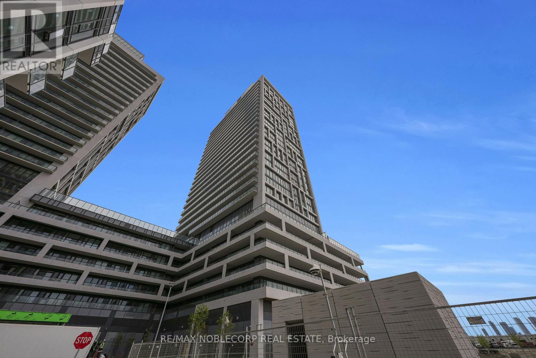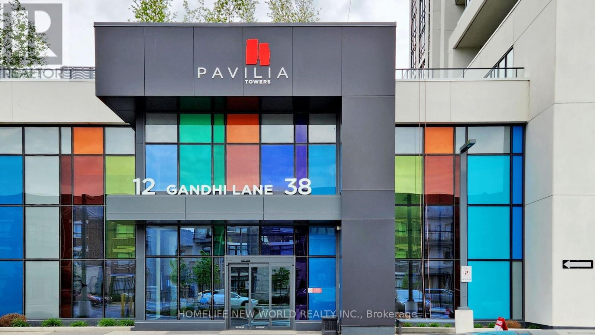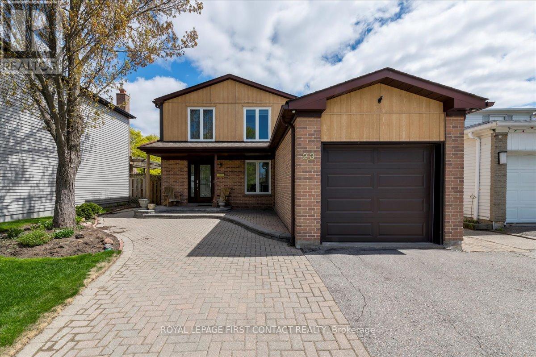504 - 3621 Lakeshore Boulevard W
Toronto, Ontario
Incredible value in South Etobicoke! This beautifully upgraded one-bedroom unit offers all-inclusive living just steps from the TTC, Long Branch GO, Lake Ontario, No Frills, and local shops. Fully renovated with dropped drywall ceilings and LED pot lights, modern vinyl plank flooring, upgraded interior doors, fresh paint throughout, and 7-1/4 baseboards. Kitchen features granite countertops, custom cabinets, a full-size stove, and the largest fridge possible in the building with water and ice dispenser. Spacious open-concept layout leads to a large private balcony. Upgraded electrical panel. Maintenance fees are just $599/month and include heat, hydro, water, property taxes, digital cable, high-speed internet, underground parking, and locker. Well-managed co-op in a landscaped setting with outdoor pool, party room, meeting room, and laundry. A rare opportunity for first-time buyers, downsizers, or investors looking for affordable, stress-free living in a growing community. Fridge with water/ice dispenser, full-size stove, upgraded electrical panel, all light fixtures, custom cabinetry, granite counters, upgraded interior doors, new vanity, fresh paint, pot lights, 7-1/4 baseboards, underground parking, locker. (id:26049)
484 Kelvedon Mews
Mississauga, Ontario
Come see this beautifully renovated semi-detached raised bungalow in the heart of Mississauga. 3+1 bedrooms, 2 bath. Vinyl floors throughout home. Living/dining room combined. Kitchen features a centre island with eat in area, S.S appliances, and walk-out to backyard. Primary bedroom has vinyl floors, pot lights and closet. Second bedroom has pot lights, window, and closet. Third bedroom has vinyl floors, window, and closet. Laundry is conveniently located on the main floor. Basement features separate entrance and laundry room perfect for rental income or in-law capability. Kitchen features S.S appliances, pot lights and backsplash. Family room is combined with living room and has pot lights and brick fireplace. Living room can easily be turned into a second bedroom. Bedroom has vinyl floors and feature wall and window. Enjoy your morning coffee on the front balcony or in your backyard. Close to community centre, Square One Shopping Centre, Celebration Square, parks and schools (id:26049)
1407 - 3975 Grand Park Drive
Mississauga, Ontario
Welcome To Grand Park 2. This Stunning Unit Has Stainless Steel Appliances With A Modern Backsplash And Granite Counters. Open Concept Unit Is Spacious With Amazing Natural Lighting Throughout. Conveniently Located In The Heart Of Mississauga. Steps Away From Square One Shopping Mall, Central Library And The Ymca. 2 Spacious Bedrooms With Walk-In Closet. Fantastic Building With Amazing Amenities. **EXTRAS** Fantastic amenities: Exercise Room, Indoor Pool, Guest Suites, Party and Dining Room. Outdoor Terrace w/BBQ & more! No Carpet In Unit. (id:26049)
6 Credit Street
Halton Hills, Ontario
Discover this stunning custom-built 2-story home (2019) offering 2,680 sq. ft. of beautifullydesigned living space in the highly sought-after Hamlet of Glen Williams, Georgetown.Featuring an open-concept layout, the main floor boasts 9 ft ceilings, hardwood flooring, a gasfireplace, pot lights, and a powder room with superior upgrades. The custom kitchen isequipped with porcelain countertops, a large island, built-ins, and stainless steel appliances,making it both functional and stylish. A walkout leads to a finished deck and stoned patio,perfect for outdoor entertaining. The second floor features four spacious bedrooms, each withbuilt-in organizers and blackout blinds, along with a convenient second-floor laundry room, aluxurious 5-piece ensuite in the primary suite, and an additional 3-piece bath. Nestled in aprime location, this home offers both elegance and modern convenience. Don't miss thisincredible opportunity. (id:26049)
215 - 870 Jane Street
Toronto, Ontario
**Watch Virtual Tour** This bright & spacious 2-bedroom townhouse in a prime West End location is sun-filled and quietly tucked away, offering carefree living with laminate floors, an upgraded 2-piece bath, and a stylish kitchen with black and S/S appliances and butcher block countertops.Enjoy the amazing rooftop terrace with a BBQ gas hookup, boasting a stunning CN Tower view and overlooking Smythe Parka 15.3-hectare green space along the Black Creek ravine, complete with scenic trails, a pool, splash pad, and baseball diamond.Ideally located near St. Clair Wests Stockyards District and Dundas St. Wests Junction area, offering great shopping, dining, and transit options.Includes: Underground parking & locker.A fantastic opportunity in a central location! (id:26049)
20 Rolling Green Court
Vaughan, Ontario
Welcome to this magnificent 6,000 sqft home, nestled on the private tranquil cul-de-sac in the highly desirable Kleinburg Community. Most beautiful street with premium lot, Back on to the ravine and oversee a seneric pond view. The property features 5 bedrooms with 5 private ensuite and 3 Car garages. Soaring 10 feet high ceiling on the main and 9 feet ceiling on the 2nd. Huge Kitchen with Custom Wolf & Sub Zero B/I appliances and a large centre island will be a Chefs paradise. Hardwood floor and waffle ceiling throughout on main. Beautiful stained oak circular staircase, stunning 4x4 center skylight take you to a comfy 2nd floor. Luxury Primary Bedroom, with large sitting area, a wet bar and a fire place. Huge Walk in closet and 6pc bath room make it a private Penthouse in the property. Walk out basement, large untouched space waiting for your personal touch to make it a dream home entertainment space. Potential adding back an Elevator to the property. Easy access to Highway 427, close to shopping and schools. Oversee conservation lands and walk to parks & trails. A true combine luxury living, convenience and Life style. Welcome you call it home! (id:26049)
252 Denise Circle
Newmarket, Ontario
Welcome to this stunning townhouse in a highly sought-after neighbourhood, offering 1,722 sq ft of thoughtfully designed living space & tandem parking in driveway! The main floor features stylish laminate flooring, smooth ceilings with crown moulding and a bright, open-concept layout. The upgraded kitchen boasts Quartz countertops, high-end stainless steel appliances including gas stove, and a walkout to a west-facing backyard perfect for enjoying afternoon sun. Upstairs, there are 3 spacious bedrooms, a family room with fireplace and laundry room. Additional highlights include direct access from the garage into the home, and a full basement ready for your personal touch. Located in a sought-after, family-friendly community close to top-rated schools, parks, and amenities. This is a fantastic opportunity to own a beautifully designed townhome in a prime location! (id:26049)
74 Littleleaf Crescent
Markham, Ontario
Welcome to 74 Littleleaf Cres - Where Luxury Meets Lifestyle! Experience refined living with over $175,000 in recent renovations across all three levels of this beautifully updated home. Designed for both entertaining and everyday comfort, the main floor features a stunning living and dining area with a dramatic vaulted ceiling, custom feature wall, gleaming hardwood floors and a bright bay window that fills the space with natural light. At the rear of the home, a modern chef's kitchen awaits, complete with stainless steel appliances, quartz countertops and a breakfast bar - perfectly flowing into the cozy family room and sun-drenched solarium, the true heart of the home. Upstairs, retreat to the spacious primary suite featuring a walk-through double closet and a luxurious 5-piece ensuite with a soaking tub and walk-in glass shower. Three additional generously sized bedrooms complete the upper level. The fully finished open-concept basement offers endless possibilities for recreation, fitness and storage. Additional highlights include main floor laundry with access to the double car garage and a private 2-car driveway. Located in an exclusive enclave bordered by the Rouge Valley River and Markham Greens Golf Club, this home offers a rare combination of elegance, convenience and nature. Easy access to Hwy 407 and Markham GO Station. Enjoy nearby Rouge National Urban Park hiking trails, top-rated schools, shopping and Markham Stouffville Hospital. Golf enthusiasts will love the proximity to Markham Greens, Remington Parkview, Cedar Brae and Whitevale Golf Clubs. (id:26049)
151 Calvin Chambers Road
Vaughan, Ontario
Welcome to 151 Calvin Chambers Road in the prestigious Oakbank Pond neighborhood. This exceptional 4-bedroom, 4-bathroom detached home offers 4,374 sq. ft. of meticulously designed living space, situated on a quiet, child-safe cul-de-sac. Featuring a dedicated home office, a gourmet kitchen with custom cabinetry, a spacious finished basement, and a private backyard oasis with in-ground swimming pool, BBQ gas line, pergola, and beautifully landscaped grounds, this home is perfect for both family living and entertaining. Recently upgraded with high-end finishes, including new lighting, custom blinds, and a luxury master ensuite, its move-in ready and offers easy access to top-rated schools, parks, shopping, and transit. Irregular pie shaped lot with expansive rear width of approx 137.94 ft offering a rare and private backyard setting. 151 Calvin Chambers Road is more than just a home; its a refined living experience that blends comfort, elegance, and modern luxury in one extraordinary package. (id:26049)
508 - 80 Inverlochy Boulevard
Markham, Ontario
Welcome to 508-80 Inverlochy Blvd, a beautifully updated 3-bedroom condo in the heart of Thornhill! This spacious 1,300 sq. ft. suite is in move-in ready condition, requiring no extra work - just unpack and enjoy. Featuring a modernized kitchen with granite countertops, a brand-new dishwasher, stainless steel appliances, an eat-in area and ample storage, this home offers both style and functionality - perfect for hosting friends or enjoying quiet evenings in.(2000 characters)The open-concept living and dining area is bathed in natural light. Enjoy the added convenience of well-organized built-in closets in two bedrooms, a master bedroom with his and hers closets, and updated bathrooms. Step onto your huge private balcony and soak in the gorgeous views of Royal Orchard. This fantastic unit also boasts an exclusive-use storage locker, laundry room, one underground and one ground level parking spot for added functionality. Plus, enjoy the ease of an all-inclusive maintenance fee covering heat, hydro, water, cable TV, and high-speed internet -stress-free living at its best! Residents enjoy exclusive access to the renowned Orchard Club, featuring top-tier amenities such as an indoor pool, gym, tennis courts, party room, billiards, basketball court, and more. Located in a prime Yonge Street spot, you're steps from shops, transit, restaurants, and country clubs. With a minutes' drive to three golf courses and the upcoming TTC Royal Orchard subway station just steps away, this condo is a golden investment opportunity and a fantastic place to call home. Don't miss out on this amazing opportunity - schedule your viewing today! (id:26049)
45 - 300 Alex Gardner Circle
Aurora, Ontario
Welcome to this beautifully upgraded condo townhouse located in the prime, quiet neighbourhood of Aurora Village, right in the heart of downtown Aurora. This stylish home features large windows that fills the home with natural light, creating bright and airy rooms throughout. The main floor offers an open-concept living and dining area featuring modern wainscotting walls, 9-foot ceilings and a walkout to a private terrace overlooking a serene wooded treeline ideal for summer gatherings with family and friends. The contemporary kitchen is equipped with upgraded stainless steel appliances, quartz countertops, a newly installed backsplash, and a breakfast bar perfect for casual dining. Thoughtful upgrades include custom under-stair storage with pullout drawers, heated laminate flooring throughout the main level, and a stained oak staircase that adds warmth and elegance. Upstairs, the spacious primary bedroom boasts a 4-piece ensuite with a large window and plenty closet space. Additional highlights include one underground parking space, a large locker, and an optional second rented parking spot. Conveniently located close to shops, restaurants, schools, parks, community centre, and just a short walk to the Aurora GO Station. A perfect blend of modern design and everyday comfort this is Aurora living at its finest. (id:26049)
4 Kitsilano Crescent
Richmond Hill, Ontario
Rare Offering in Prestigious North Richvale Cherished by the same family for over 47 years, this sun-filled, west-facing freehold townhouse is a true gem in the heart of North Richvale. Set on a 50 ft frontage with multiple award-winning, low-maintenance gardens, this home exudes charm and pride of ownership. Inside, you'll find a well-laid-out 3-bedroom design with great flow and a fully finished basement featuring a bar, 2-piece bath, plenty of storage, a laundry room, and two versatile extra rooms ideal for a gym, office, or guest space The home has been meticulously maintained and is an incredible opportunity to customize to your taste. Major updates have already been done for you furnace and A/C replaced in 2020 (still under warranty), and new shingles in 2023. Located just steps from forest trails, parks, transit, the Richvale Community Centre & Pool, and walking distance to top-rated schools, Yonge Street, Hillcrest Mall, and Longos Plaza, this home offers unmatched convenience in a sought-after neighbourhood. Whether you're looking to renovate or simply move into a well-loved, energy-efficient home with solid bones, this property is ready for its next chapter. A perfect place to create new memories don't miss out! (id:26049)
1909 - 2910 Highway 7
Vaughan, Ontario
Welcome to expo 2 condos. This stunning 2 bedroom + 1 (solarium) unit features 9 feet ceilings, floor-to-ceiling windows, granite countertops and stainless steel appliances in the kitchen. Laminate flooring throughout. East exposure with lots of sunlight. Beautiful evening views of the city. Solarium can have multiple uses including a home office, dining area, or kids play room. Steps to Vaughan Metro TTC subway station (reach union station in 45 minutes). Building amenities include: 24/7 Concierge , Exercise Room , Indoor Pool , Party Room/Meeting Room , Plenty of Visitor Parking , BBQ, Bike Storage , Gym , Sauna , Guest Suites , Security Guard , Game Room. Take advantage of the opportunity to live in this beautiful condo and in the heart of Vaughan before it's gone! (id:26049)
120 Chloe Crescent
Markham, Ontario
A great home with smart investment! Stunning 4 Bedrooms All Brick Link House. Fully Renovated, Laminate And Ceramic Flooring On Main Floor With Upgraded Powder Room And Washrooms Upstairs. Solid Wood Kitchen Cabinets & Beautiful Backsplash. Brand New Finished Basement with 2 Bdrs, 1 bathroom and Sep. Entrance. Installed Energy Solution The Solar System. Great Location, Schools, Library, Yrt, Place Of Workship & Most Convenient Area!!! ** This is a linked property.** (id:26049)
57 Batchford Crescent
Markham, Ontario
Nestled in One of Markham's Most Coveted Neighborhoods! This beautifully upgraded family home offers the perfect blend of elegance,comfort, and functionality. Featuring well-maintained hardwood floors throughout, a main floor office ideal for working from home, and custom built closets in all bedrooms for optimal organization. Freshly painted complete with pot lights and brand-new upgraded window coverings, this home is truly move-in ready. Step outside to enjoy the newly installed interlock landscaping and newly installed outdoor eaves lights, creating eye-catching curb appeal both day and night. Upstairs, a cozy family seating area offers the perfect spot for reading or unwinding together in the evening. The professionally finished basement is a showstopper featuring 2 bedrooms, 2 bathrooms, a stylish entertainment area, and a wet bar.Perfect for extended family living or generating rental income. A turn-key home with outstanding upgrades and endless potential. Conveniently located near top-rated schools, parks, shopping, and major highways. A rare opportunity in a prime Markham location dont miss it! 200 AMP Electrical Panel ! (id:26049)
331 Austin Paul Drive
Newmarket, Ontario
Welcome to your dream home! This beautifully maintained 4 bedroom, 4 bathroom residence is nestled in one of Newmarket's most desirable neighbourhoods, offering the perfect blend of comfort, style and functionality. Step inside to a spacious and inviting layout featuring a fully renovated kitchen with sleek quartz countertops, stainless steel appliances, custom cabinetry, a generous breakfast bar perfect for family gatherings or entertaining. Upstairs, you'll find four spacious bedrooms including a serene master suite with a walk-in closet and ensuite bath. The bonus playroom in the finished basement offers flexibility-ideal for a home office or guest room. Storage will never be an issue with thoughtfully designed closets throughout, main floor laundry/mud room and many storage rooms in the basement. Enjoy peace of mind with recent updates and plenty of space for your growing family. Outside, relax or entertain in your private backyard oasis, complete with a deck-perfect for summer barbecues or quiet evenings under the stars.Conveniently located close to top rated schools, parks, shopping, and transit, this home has it all! (id:26049)
29 Batson Drive
Aurora, Ontario
Welcome to the vibrant sought after Aurora Village! This beautiful 4-bedroom detached home is perfectly situated on a desirable corner lot backing onto Craddock Park. The property offers both privacy and an abundance of natural light, creating a warm and inviting atmosphere from the moment you step inside. The spacious layout is one of the largest offered by the original builder and is ideal for entertaining and everyday living. The close to 13 foot vaulted kitchen is equipped with stainless steel appliances, quartz countertops, an eat-in area large enough for six and a breakfast bar overlooking your living room - perfect for preparing gourmet meals. Four oversized bedrooms each with a double closet offer a serene retreat, including a primary suite with a large en-suite bathroom and walk-in closet. A finished basement equipped with multiple rec areas, an additional bedroom and walk-in, and a two-way fireplace extends the living space of the home with style and functionality. In addition, the storage room provides an opportunity to create even more living area. This corner lot provides a large yard perfect for family get-togethers or relaxation. Don't miss the opportunity to own this exceptional home in a prime location. Schedule a viewing today and experience the perfect blend of comfort, style, and convenience! (id:26049)
66 Harmony Hill Crescent
Richmond Hill, Ontario
Welcome To 66 Harmony Hill Crescent Where Elegance Meets Location In Richmond Hills Coveted Mill Pond Community! This Stunning Detached 2-Storey Home Sits Proudly On One Of The Most Sought-After Streets In The Prestigious Mill Pond Neighbourhood. Nestled On A Rare 69 X 126 Ft Lot, This Home Offers Incredible Curb Appeal And A Pool-Sized Private Backyard Perfect For Summer Memories. A Grand Entrance Embraces You As You Step Inside This Beautiful Sun-Drenched Homes, Featuring Stunning Hardwood Floors Throughout And A Thoughtfully Designed Layout Ideal For Both Everyday Comfort And Stylish Entertaining. A Fully Upgraded Kitchen Is A Chefs Dream, Perfect For Comfy Family Dinners And Passing Down Of Traditions. Quartz Countertops, Gas Range, Top-Of-The-Line Appliances, And An Expansive Eat-In Area That Overlooks The Lush Private Yard, Are All An Entertainers Delight. Luxurious Custom Built-Ins Throughout Offer Elegance, Warmth, And Ample Storage. Every Corner Of This Home Exudes Charm And Quality Craftsmanship. Just Steps From Pleasantville Public School, Scenic Mill Pond, And Nearby Trails And Parks, This Location Offers A Rare Blend Of Prestige And Practicality. Homes Rarely Come Up For Sale On This Spectacular Street! Don't Miss Your Chance To Call It Home! (id:26049)
1601 - 8111 Yonge Street
Markham, Ontario
You Must See Spacious Freshly Painted And Updated South Facing, 1,120 Square Foot Suite Located In The Gazebo Of Thornhill. The Master Bedroom Has An Large Walk-In Closet And 2 Piece Ensuite. New Breaker Panel. Master Bedroom Is Currently Being Used As A Den/TV Room. Building Amenities Include An Indoor Pool, Tennis Courts, A Billiards Room, A Woodworking Shop, Beautiful Grounds, And An Exercise Room. Hi Speed Internet And Cable Television Is Also Included In The Maintenance Fees. Conveniently Located On Yonge Street, Steps To Shopping, Parks, Transit (Viva, Go Bus). Mins To Hwy 407 Or 404. 1 Parking Spot & 1 Locker Included. Additional Underground Parking Is Available. (id:26049)
56 Cynthia Crescent
Richmond Hill, Ontario
** A large , rare and expansive 114 ft by 149 ft lot backing onto a tranquil RAVINE ** Welcome to this stunning detached home. This oversized property offers exceptional privacy, outdoor space, and breathtaking views perfect for family living and entertaining. The main floor boasts a spacious open-concept kitchen and living room, designed for comfort and elegance. Enjoy panoramic views of the pool and ravine through oversized windows and relax in the living room with soaring cathedral ceilings and twin smart pot lights, creating a bright, inviting atmosphere. Recently renovated from top to bottom with permits, this home showcases luxurious finishes and smart design throughout. The gourmet kitchen is a chefs dream complete with a large island featuring an integrated wireless phone charger, brand-new built-in appliances, modern cabinetry, and premium finishes throughout. The primary bedroom is a private retreat, complete with a stunning view of the pool, custom built-in closets, and a modern Steam sauna in the spa-like en-suite bathroom offering comfort and luxury. All other bedrooms also feature built-in closets, offering ample storage and convenience for the whole family. A generously sized family room offers the perfect space for gatherings, entertainment, and relaxation ideal for creating lasting memories. The fully finished walk-out basement features Speaker wire rough-in in the basement a second kitchen that opens directly to the backyard with an in ground pool an ideal setup for hosting summer gatherings or creating an in-law suite. The backyard oasis is surrounded by nature and backs onto a peaceful ravine, offering ultimate privacy and tranquility, New shed with a solid 1-ft concrete base. Two car garage with rough-in 50-amp EV charger . New furance (2023), Cac(2023), High Efficient Tankless Water Heater(2023), Pool Equipments(2023). (id:26049)
235 Hibiscus Court
Newmarket, Ontario
Nestled on a quiet, family-friendly court, this inviting 3-bedroom home at 235 Hibiscus Court offers the perfect blend of comfort and convenience. Step inside to a spacious living room, bathed in natural light from a charming bay window and featuring elegant hardwood floors. The stylish kitchen, boasting granite countertops and a bright breakfast area, overlooks the expansive backyard, creating a seamless connection to outdoor living. Enjoy easy access to the deck from the kitchen, ideal for summer barbecues and entertaining. The finished basement provides additional living space, perfect for a recreation room or home office. Outside, discover your private oasis: a large, fenced backyard featuring a heated inground pool, a patio accessible from the family room, and a deck accessible from the kitchen. This meticulously maintained home offers walkouts from both the kitchen and family room, seamlessly blending indoor and outdoor living. Enjoy the convenience of this prime location, close to excellent schools, Southlake Hospital, GO trains, Highway 404, and a wealth of amenities. Experience the tranquility of a quiet court, while remaining just moments from everything you need. This is more than just a home; it's a lifestyle. (id:26049)
2107 - 8960 Jane Street
Vaughan, Ontario
Welcome to Charisma On The Park in the North Tower. This 1 Bedroom + Den Unit is featured on the 21st Floor with an exceptional view surrounded by many of Vaughan's greatest amenities. With 624 Sqft + A Large 133 Sqft Balcony and upgrades throughout, come and see for yourself what a perfect open concept layout has to offer. The Primary bedroom holds upgraded ceilings, a double closet, and a large window looking into your gorgeous extended balcony. The den has you enter the unit can be used for many purpose, whether you choose to utilize it for office work or an additional bedroom/ lounging area it is ready for the task. The large 3 piece bathroom will satisfy everything from storage needs to comfort even if 2 people are using it together. Be sure to check out the upgraded premium finishes inside! With the North Tower's central location you will have instant connection to all forms of transportation including; T.T.C Subway and Highway 400 and 407 within minutes. Whether You're in the Condo waiting for guest in the beautiful grand lobby, or hosting an event in the party room, hitting the Gym, or maybe soaking up the sun and lounging in the outdoor Terrace, these Charisma units will instantly find your vibe and make you feel at home! **Condo Corp Number has NOT yet been assessed** (id:26049)
2912 - 38 Gandhi Lane
Markham, Ontario
Own a stunning 835 sq. ft. corner condo in Markham Commerce Valley! This 2-bed, 2-bath gem features northwest views, tons of sunlight, unobstructed view, and a modern kitchen with granite counters, stainless steel appliances, and ample storage. Enjoy 9 ft. ceilings, laminate floors, a master with 3-piece ensuite, walk-in closet, and a balcony off the living room. Includes EV charger parking, locker, and low maintenance fees with Times Property Management. Amazing amenities: gym, indoor pool, party room, ping pong, billiards, library, kids room, and rooftop terrace. Steps to top schools: Doncrest Public School, Thornlea Secondary School, First Markham Place, The Home Depot, Best Buy, Canadian Tire, T&T, No Frills, Loblaws, restaurants, and Hwys 407/404. Don't miss this prime urban oasis act now! (id:26049)
23 Merrylynn Drive
Richmond Hill, Ontario
Welcome to 23 Merrylynn Drive, a beautiful 4-bedroom, 2.5-bathroom home nestled in one of Richmond Hills most desirable neighborhoods. This inviting residence offers a perfect blend of comfort, functionality, and charm, ideal for families or those seeking a quiet suburban lifestyle with urban convenience.Step inside to find a bright and spacious layout with large windows that fill the home with natural light. The kitchen features ample cabinetry, and a cozy breakfast area overlooking the backyard.Upstairs, youll find four generously sized bedrooms, and a complete 4 piece bathroom. Enjoy outdoor living in the private, fenced backyard ideal for summer barbecues, gardening, or simply relaxing. The property also includes a finished basement with a versatile space for a family room, home office, or gym.Located just minutes from top-rated schools, parks, shopping, transit, and all the amenities Richmond Hill has to offer, 23 Merrylynn Drive is the perfect place to call home! (id:26049)




