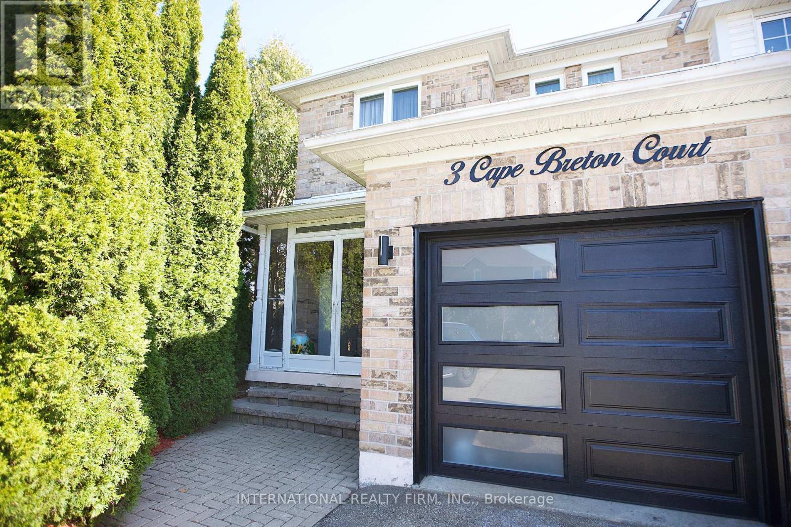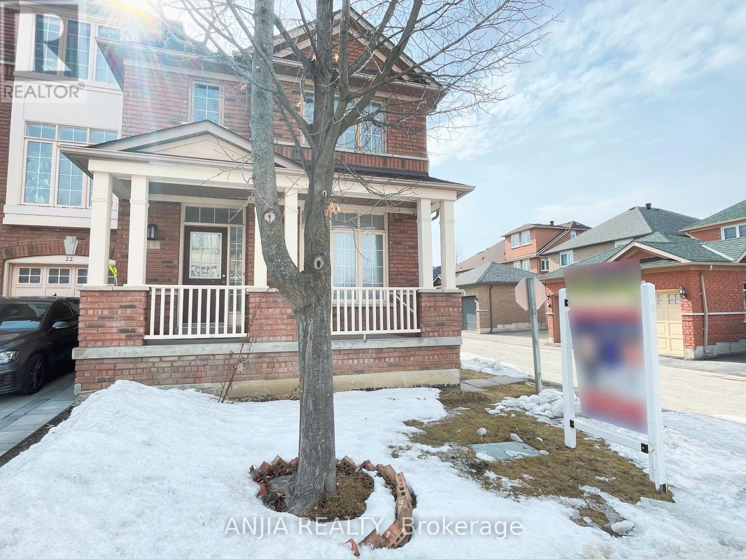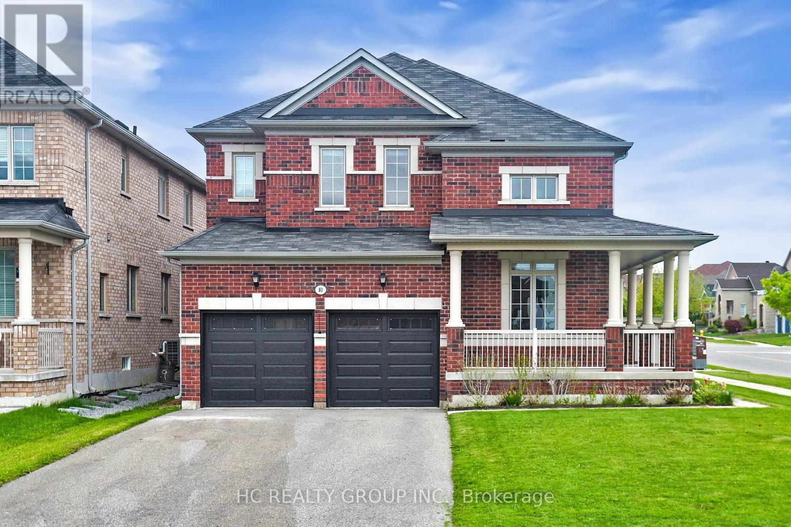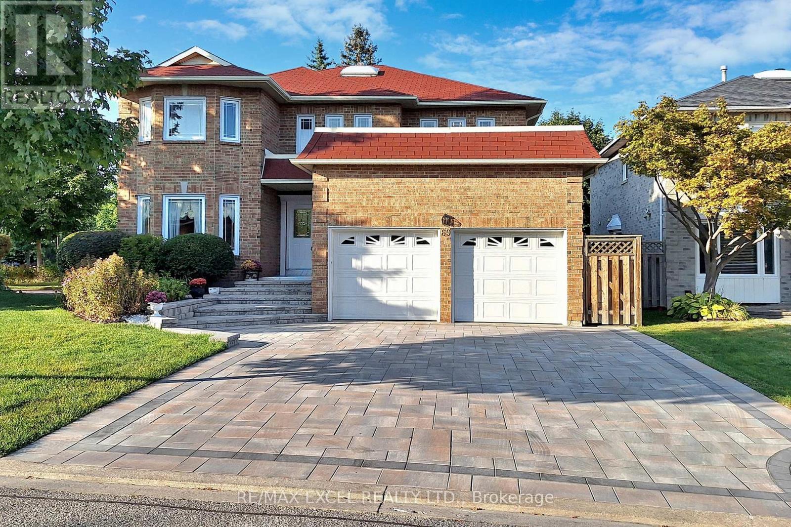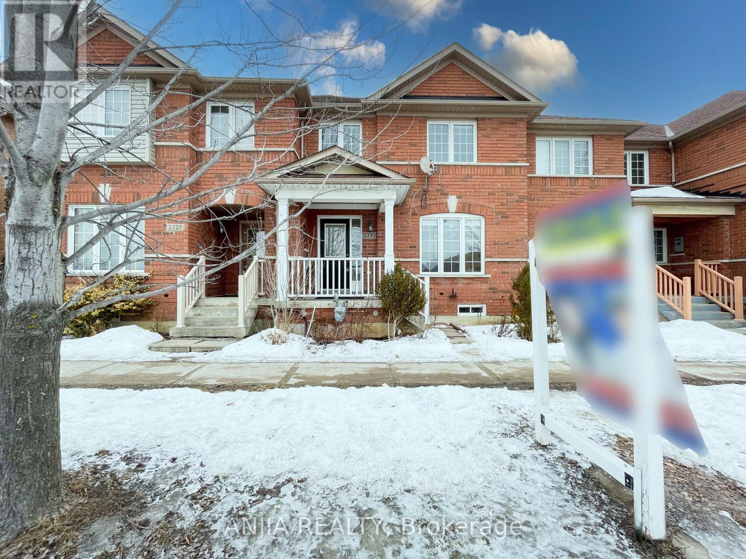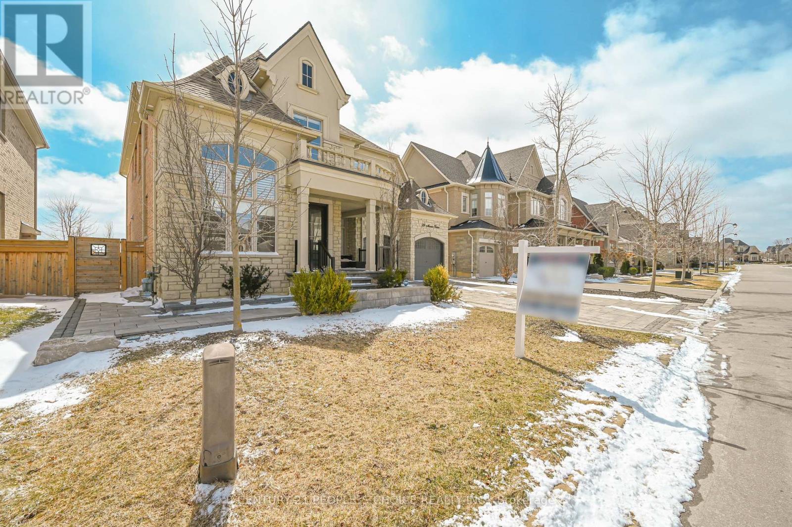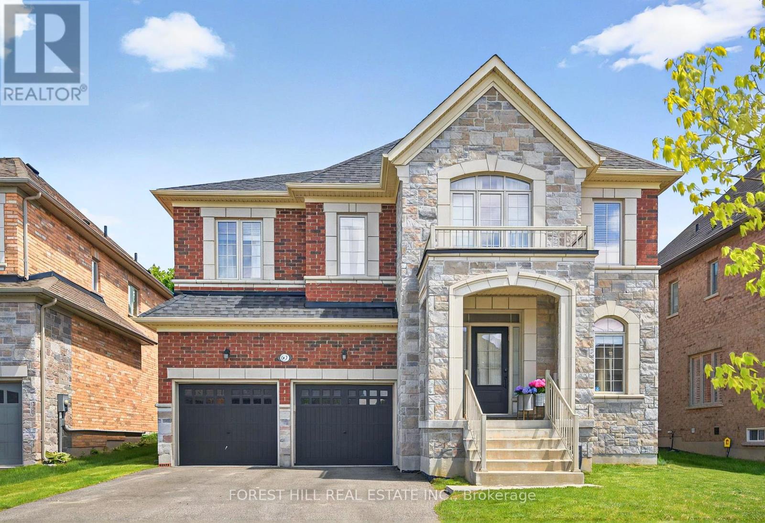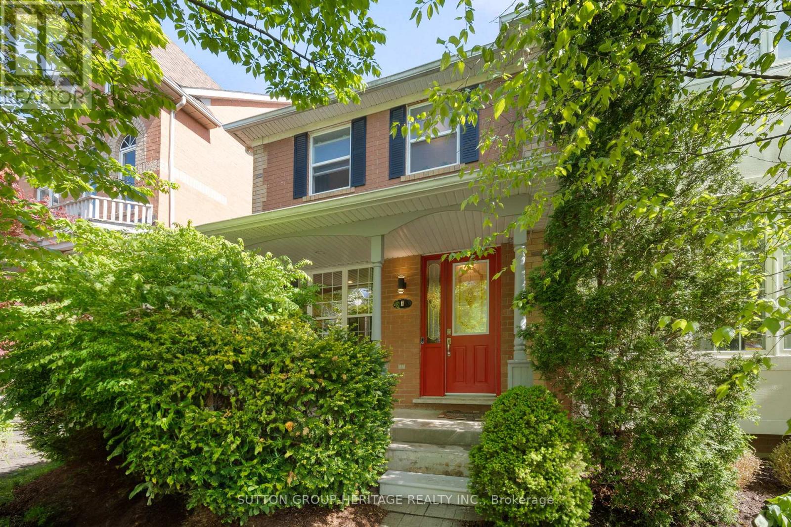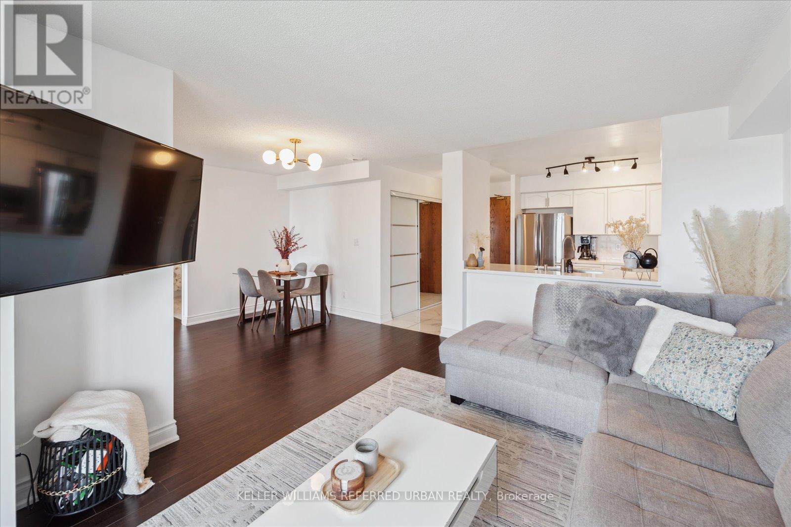3 Cape Breton Court
Richmond Hill, Ontario
Welcome to this stunning END UNIT like semi-detached home, beautifully maintained and thoughtfully upgraded over the years. Nestled in a quiet, family-friendly court, this property is ideally located within walking distance to schools, public transit, and scenic nature trails. The kitchen is bright and practical, featuring modern pot lights, updated appliances (2020), and direct access to a spacious walk-out deck made of durable composite materials. The inviting family room centers around a cozy electric fireplace, adding both warmth and charm. This home offers 3 bedroom, 3 bathroom, and a 3-car driveway, providing plenty of space for families and guests. The modern finished basement features a separate entrance, a dedicated fitness area with sports vibration-reduction technology flooring and a laundry room for added convenience. A standout feature of this lower level is the bright and airy sunroom, designed with Low-E industrial-grade high-efficiency windows -- a perfect space to relax and unwind. This versatile level can be easily converted into a private suite - ideal for extended family or rental income. (id:26049)
18 Minonen Road
Georgina, Ontario
Charming Post & Beam Home with Modern Comforts. Nestled on a spacious, private lot with direct access to scenic trails, this beautiful post and beam home offers the perfect blend of rustic charm and modern convenience. From the moment you arrive, the homes warmth and character are unmistakable. A detached one-car garage and gravel driveway (updated in 2020) provide parking for up to six vehicles. Box gardens added in 2024 enhance the welcoming front yard, while classic board and batten siding gives the home timeless appeal.Outdoor living shines with a large wrap-around deck ideal for entertaining or relaxing in nature. A woodshed (2020) complements the rustic setting, and a hot tub (2018) offers year-round relaxation.Inside, the main floor features rich wood floors and a spacious, light-filled living room with a cozy wood-burning fireplace and brick surround. Expansive windows invite natural light and views of the surrounding greenery, while multiple walk-outs ensure seamless indoor-outdoor flow. The newly updated kitchen (2025) opens to a bright dining area, framed by large windows. A pantry includes a rough-in for main floor laundry. A ductless heating and cooling system (2019) ensures year-round comfort. Upstairs, the loft-style primary bedroom offers a peaceful retreat with warm wood floors, a double closet, and a private three-piece ensuite. The lower level includes a partially finished rec-room ideal for a home office, gym, or family space along with laundry facilities and ample storage. With its peaceful setting, thoughtful updates, and balance of rustic style and modern convenience, this home offers more than just a place to live it offers a lifestyle. (id:26049)
92 Dariole Drive
Richmond Hill, Ontario
This gorgeous & renovated, one of a kind freehold 2 storey townhouse is located in the highly desirable neighbourhood of Oak Ridges Lake Wilcox area. The living space is more than 2,100 sq. ft., 9 foot ceiling on the G/F., elegant double door main entrance, smooth ceiling throughout, pot lights, open and spacious Living and Dining Room, open concept modern kitchen featuring with stainless steel high end appliances; oversize fridge (60 inches), gas stove (Italian brand), powerful hood fan (Italian brand), built in dishwasher (Miele), microwave, extra large kitchen centre island with breakfast bar, tall upper kitchen cabinets, iron pickets, gleaming hardwood floors throughout G/F and 2/F., spacious hallway on 2/F., upgraded shower in master ensuite, complete with his/her walk-in closets featuring built-ins for effortless organization, 4 piece ensuite in primary bedroom, walk in shower, lots of storage. Functional finished basement with a recreation room and bathroom for entertainment, stunning interlocking side yard and back yard, landscaping in backyard, direct access to garage and much more. Famous public school: Bond Lake Public School, 5 minutes walk to the community centre, close to HWY 404, parks and Bond Lake, 2 minutes walk to trails. Meticulously maintained by original owner. Don't miss the opportunity to make this stunning home your own! Excellent move in condition with lots of upgrades! Must see to appreciate! (id:26049)
31 Chippingwood Manor
Aurora, Ontario
Set In One Of The Most Prestigious, Family-Friendly Neighbourhoods Of Aurora, This Beautifully 4 + 2 Bed, 3.5 Bath Detached Home with 9 ft ceiling on first floor offers style, comfort, and an unbeatable Location. Freshly painted walls and ready to move in. An Abundance Of Natural Light That Flows Seamlessly Through The Living and kitchen area with large South facing windows. The Kitchen Is A Standout Feature With Stainless Steel Appliances, Ample Storage and connects with breakfast area with large bay windows, and connected your own private escape with interlocked well maintained garden. Also includes a Family room for all your guests to gather and relax. Upstairs Features four Spacious Bedrooms, Including primary suite with a 4-Piece Ensuite Bathroom. The Finished Basement Offers A Large Rec Room With A Versatile Area Perfect For A Home Gym, Playroom, Or Additional Living Space and two additional bedrooms. Additional Highlights Include A Single Built-In Garage, dining room and well designed floorplan, not a single space wasted. Location Is Everything. Close by Both Public And Catholic Schools, Multiple Parks And Dog Parks, And Walking Distance To Major Shopping, Grocery Stores, Gyms, Restaurants, Cafes, Playgrounds, Family Leisure Complex, And Easy Access To Transit And Highways. A Rare Opportunity To Own In One Of Auroras Most Sought-After Pockets. (id:26049)
57 Gandhi Lane
Markham, Ontario
Client RemarksA 4 Bedrooms, 4.5 Bathrooms townhouse situated in Markham sought-after Bayview & Hwy 7 area. Designed with high-end finishes and bright, open spaces, this home offers both elegance and functionality. This 3 storeys townhouse features 3 spacious bedrooms on the upper floor and 1 extra bedroom on the ground floor perfect for home office or in-law suite. The luxurious primary suite includes an ensuite with a large glass shower and a private balcony, while two additional bedrooms share a sleek full bathroom. 9ft ceilings on the ground, second, and third floors, complemented by an open-concept on the main level. The kitchen is equipped with quartz countertops and backsplash, a large island, built-in stainless steel oven, microwave, cooktop, dishwasher, wine fridge, and a walk-in pantry. The bright breakfast area leads to a spacious private terrace with a gas BBQ hookup. The basement is fully finished with hardwood flooring and an additional bathroom. Spacious laundry room in the basement. Approx 2640sqft. An oak staircase with iron pickets, smooth ceiling, crown moulding, smart thermostat, security camera and security system and numerous pot lights. A double-car garage with fresh epoxy floor and painted wall, plus two extra driveway parking spaces. This unit has its own front porch. Walking distance to VIVA Bus stop, restaurants, bank and shopping. Easy access highway 404 and 407. Maintenance include internet, landscaping, snow removal, building exterior maintenance. (id:26049)
266 Touch Gold Crescent
Aurora, Ontario
*LUXURY UPGRADES* Ensuite In Each Bedroom, Located In Prestigious Adena View Community, 4-Bedroom Home, Can Be 5-6 Bedroom With Modification, Built-In Walk-In Closets In Each Bedroom, Pot Lights Throughout, Crown Moldings Throughout, Custom Interlocked Driveway, Professional Landscaping, Mature Trees, Backyard Siding to A Ravine With Space For Future Deck/Pool, South Facing Entrance For Good Luck, Grand 2-Story Foyer, Octagon Wainscoting, Elegant Millwork Throughout, Formal Living Room, Formal Dining Room, Large Family Room, Coffered Ceilings, 85 Inch Fireplace, Custom Built-Ins, Dry Bar With Mini Fridge, Wet Bar With Mini Fridge On Second Level, Chefs Kitchen, Quarts Stone Double Waterfall Island With Storage, Built-In Paneled Sub-Zero Fridge, 6 Burner Wolf Gas Range, Pot Filler, Hundreds Spent With Builder Upgraded Finishes, Very Large Primary Suite, Dressing Room Is Large To Be A Bedroom, Raised 10 Ft Ceilings In Primary, Luxury 5-Piece Ensuite Washroom, 10.5 Ft Ceilings On Main Floor, 9 Ft Ceilings In A Walk-Out Basement, Future Elevator Access Ready, Close To Top Golf Clubs, Close To Top Private Schools, Close To Upscale Amenities, Luxury Family Living. (id:26049)
38 Walter Avenue
Newmarket, Ontario
Elegantly updated, move-in ready semi-detached bungalow in a prime Newmarket location! The main floor features 3 spacious bedrooms, a bright living room with a large front window, and a modern kitchen with stainless steel appliances. The renovated bathroom boasts a luxury 5-piece design with a rainfall showerhead and sleek finishes. Bright LED lighting throughout. The finished basement includes 2 bedrooms, a private laundry, and a great tenant paying $1,700/month (willing to stay); perfect for investors or first-time buyers. Enjoy a fully fenced, private backyard with a garden shed and extra storage. Driveway parks 4 cars, extendable to 6 with a movable gate and wooden fence. Steps to Upper Canada Mall, Tim Hortons, Food Basics, GO Station, and quick access to Hwy 400 & 404. (id:26049)
39 Savoy Crescent
Vaughan, Ontario
Welcome to 39 Savoy Crescent a custom luxury home in the heart of Thornhill! This meticulously renovated 4-bedroom, 4-bathroom home offers exceptional living inside and out. The main floor features new tile and hardwood flooring, elegant crown moulding, and an open-concept layout perfect for modern living. The living room is anchored by a custom fireplace, while the chefs kitchen impresses with premium finishes, stunning appliances including a beverage drawer and a built-in wine wall that flows into the family room. Upstairs, the expansive primary suite includes a cozy fireplace, spa-inspired 5-piece ensuite, walk-in closet, and a designer-built Alaskan king-size bed for the ultimate in comfort and luxury. Three additional bedrooms and two fully renovated bathrooms complete the second floor.Step outside to your private backyard oasis a true entertainers dream. The cabana features a full bar, built-in TV, and its own bathroom, making it the perfect spot for relaxing by the saltwater pool and hot tub on sunny afternoons or hosting under the stars at night.Additional highlights include a finished basement, a newly designed mudroom with walkout to the backyard, an attached garage with dog wash station, and ample parking. The homes exterior has been completely refreshed with repainted brick, all-new windows and doors, and a full sprinkler system.Every detail has been thoughtfully curated in this move-in-ready showpiece located in one of Thornhills most desirable and family-friendly neighbourhoods. (id:26049)
57 Heathfield Avenue
Markham, Ontario
Welcome to Victoria Manor's most exclusive offering a stunning 4-bedroom, 4-bathroom home nestled on a premium pond-facing lot with nearly 2,800 sqft of bright, open-concept living space. Soaring ceilings, huge windows, and natural light define every room. Designer finishes abound: maple hardwood floors, updated pickets, quartz counters, custom designer lighting, and a chefs kitchen with a plethora of storage, granite counters, and stainless steel appliances. The landscaped backyard with interlock patio is perfect for entertaining, and you'll love the direct access from the home to the garage. Its also equipped with a 200 AMP upgraded electrical panel allowing for a EV Charger. Steps from hiking trails, top-ranking schools (Richmond Green SS, St. Augustine), and minutes to Hwy 404, and major amenities this is luxury family living at its best. (id:26049)
8 Deep River Lane
Richmond Hill, Ontario
Elegant, Fully-Upgraded Townhomes In Prestigious Richmond Hill Westbrook Community. Experience Refined Living In This Modern Townhome, Thoughtfully Upgraded To Meet The Needs Of Todays Families. Offering Over 2,400 Sqft. Of Living Space, Each Home showcases 9-Foot Ceilings On The Main Level, Gleaming Hardwood Floors, Oak Staircases, Designer Pot Lights, And Filled With Natural Light. The Heart Of This Home Is A Chef-Inspired Kitchen Featuring Quartz Countertops, A Stylish Backsplash, An Oversized Central Island, And Premium Stainless-Steel Appliances Ideal For Gourmet Cooking And Effortless Entertaining. Layouts Are Intelligently Designed With Versatile 2nd Floors That Offer Dedicated Office Or Bedroom Options, Spacious 3+2 Bedrooms, And Finished Basement Can Be Converted To One More Extra Bedroom And Complete With 3-Piece Bathrooms. Perfect For Extended Family, Guests, Or A Home Studio. Enjoy The Convenience Of A Traditional Backyard And Unbeatable Access To Yonge Street, Transit, Top-Ranked Schools (Including St. Theresa Of Lisieux CHS & Richmond Hill HS), Parks, Trails, And Vibrant Shopping Plazas. This Home Blend Style, Comfort, And Location Truly Rare Offerings In One Of Richmond Hills Most Coveted Neighborhoods. (id:26049)
66 - 1056 On Bogart Circle
Newmarket, Ontario
Welcome to 1056 On Bogart Circle.This beautifully updated 3-bedroom, 3-bathroom condo townhouse is tucked away in the sought-after Bogart Pond Community. This home effortlessly blends comfort, function, and elevated style perfect for families, professionals, or anyone seeking refined living with low maintenance. Step into the chef-inspired custom kitchen, thoughtfully designed with quartz countertops, stainless steel appliances, pot lights, and large pantry, which connects seamlessly to the bright, open dining area ideal for entertaining. Walk out to your private outdoor terrace, perfect for your morning coffee.The spacious great room features soaring ceilings, a cozy gas fireplace, and walkout access to a private yard with no rear neighbours offering rare privacy and peaceful views. Upstairs, you'll find a large primary retreat with a walk-in closet featuring a built-in safe, and a 4-piece ensuite with an updated shower. Two additional bedrooms and a full bath complete the upper level.The finished basement offers a versatile rec room, garage access, and ample storage space, adding even more function to this exceptional home. Newer laminate flooring enhances the fresh, modern feel. Enjoy peace of mind with the newer AC, Furnace and Washer/Dryer! Easy access to the 404, close to great schools, shopping and public transit. You really can have it all! (id:26049)
95 Sarracini Crescent
Vaughan, Ontario
Must See Wow! Dont miss out this Beauty Over 7000+ sqft of living space! Built in 2012, this home offers rare luxury in Woodbridge. With 10-foot ceilings on the main floor and soaring open-to-above spaces in the hallway and family room, it exudes grandeur. The second floor features 9-foot ceilings, and the basement offers an additional 9-foot height. The front is beautifully landscaped with stone interlock for added curb appeal. Upon entry, the front living area beckons with double door access to the front porch, creating an inviting and elegant ambiance. A private office with a cozy fireplace provides a perfect workspace or retreat. Inside, discover a gourmet kitchen with Wolf appliances, ensuite bathrooms in every bedroom, and a lavish primary suite. The fully finished basement boasts 2 bedrooms, 2 renovated bathrooms, a kitchenette/Wet Bar, Steam Sauna , family room, gym, and a generous home office or potential 3rd bedroom. The expansive yard is primed for a pool. Perfect layout and forever home on highly desired street. Minutes drive to Boyd Park and Golf Clubs. (id:26049)
24 Crawford Street
Markham, Ontario
Welcome To 24 Crawford Street, A Charming Semi-Detached Home In The Highly Sought-After Berczy Community Of Markham. The Main Floor Features An Open-Concept Living And Dining Area With Hardwood Floors, Combining For A Spacious And Bright Environment With East-Facing Views And 9-Foot Ceilings. The Kitchen Is Equipped With Sleek Quartz Countertops, A Breakfast Area, And A Walk-Out To The Private Backyard Garden. The Cozy Family Room, Also With Hardwood Floors, Offers A Second Walk-Out To The Garden With A Serene West-Facing View.Upstairs, The Primary Bedroom Is A Peaceful Retreat With A 4-Piece Ensuite And Walk-In Closet. The Two Additional Bedrooms Are Generously Sized, Filled With Natural Light, And Offer Plenty Of Closet Space.The Backyard Provides A Wonderful Space For Outdoor Enjoyment, While The Detached Garage And Private Driveway Offer Parking For Two Vehicles. Located Near Golf Courses, Public Transit, And Local Amenities, This Home Combines Convenience And Comfort. It's An Ideal Choice For Families Seeking Both Style And Functionality." (id:26049)
446 Lynett Crescent
Richmond Hill, Ontario
Welcome to this beautifully upgraded raised bungalow located in the highly desirable and family-friendly Crosby community home to some of Richmond Hills top-rated schools, including Bayview Secondary and Pleasantville P.S. This thriving neighborhood is currently transitioning,with new custom homes being built throughout the area, adding long-term value and appeal.Perfect for both homeowners and investors, this versatile property features two fullyself-contained basement apartments one bachelor unit and one spacious 1+1 bedroom layout each with brand-new kitchens and private entrances, offering excellent rental income potential or multigenerational living options.The main floor has been thoughtfully renovated, showcasing a modern kitchen, a fully updated bathroom, stylish vinyl laminate flooring, smooth ceilings, pot lights, new baseboards and doors, and fresh paint throughout. It also includes a private laundry area, enhancing everyday convenience.Major upgrades include a new 200-amp electrical panel, a high-efficiency tankless water heater,newer windows, and a semi-updated bathroom in the basement. Both basement units feature brand-new kitchens, increasing the homes investment potential.One of the standout features of this property is its unique lot shape it widens to an impressive 80 feet at the rear, offering endless potential for future expansion, outdoor living, or redevelopment opportunities.Outside, the home is enhanced with new exterior pot lights and a spacious driveway with parking for up to five vehicles.Situated in a vibrant, growing neighborhood surrounded by schools, parks, shopping, and transit, this move-in-ready home presents a rare opportunity to own a property in a transitioning area with strong future appreciation. Dont miss your chance to be part of this exciting and evolving community in the heart of Richmond Hill! (id:26049)
84 Lampkin Street
Georgina, Ontario
Welcome to 84 Lampkin, a beautifully designed turn key home, one of the largest models backing on to green space in this Sutton neighbourhood. The main floor features an open concept layout with hardwood flooring and 9' ceilings. The separate office with a keypad lock and its own entrance provides the perfect space for working and meeting clients at home. The modern kitchen is complete with stainless steel appliances, a large island, granite countertops, and a custom backsplash open to the family room with a cozy gas fireplace. Walk out from the breakfast area on to a private deck over looking the green belt. The second floor boasts 4 large bedrooms each with an attached ensuite. The primary bedroom is spacious featuring a 5 piece ensuite and walk-in closet with a keypad lock providing extra security for your valuables. The walk-out basement offers a blank canvas for your dream recreation space or separate living suite. This house is full of smart home technology (Smart light switches, Nest thermostat and sensors, Google doorbell, Google cameras, Google speakers, Yale lock, SimpliSafe Home Security) and mechanical upgrades such as an on-demand hot water tank, HRV, water softener and new furnace (2024). Outside features include interlock driveway, pot lights, driveway lights, no sidewalk, back patio with gazebo and no neighbours behind, perfect for relaxing or entertaining in privacy. Located just minutes from schools, parks, shopping and the beautiful shores of Lake Simcoe, this home delivers both convenience and charm. (id:26049)
80 Silker Street
Vaughan, Ontario
Stunning premium corner Home in Prestigious Patterson!Beautifully upgraded 4+1 bedroom, 4 bathroom home on a premium lot in one of Vaughans most sought-after neighborhoods. This elegant residence features soaring 16-ft ceilings in the living room, crown mouldings in the living, dining, and foyer, and a grand double-door entry.Enjoy a newly renovated white kitchen, updated bathrooms with granite vanity tops, a fully finished basement, and freshly painted interiors that create a bright, modern atmosphere.The second floor offers two spacious ensuite bedrooms, ideal for families or multi-generational living. Additional highlights include a skylight above the landing for abundant natural light.Conveniently located near top rated schools, parks, public transit, shopping and all essential amenities this home is the perfect blend of style, space, and functionality in a prime location. (id:26049)
42 Linda Margaret Crescent
Richmond Hill, Ontario
Gorgeous, Bright Home in Prime Linda Margaret Crescent!!! Beautifully maintained home built in 2001, located on a quiet and highly sought-after street. This spacious 4-bedroom detached sits on a 52.41 feet frontage pie-shaped lot with no sidewalk offering parking for up to 6 cars. Excellent layout with tons of natural light, pot lights, and cozy fireplace in the open-concept living space. Key Features: 1. New roof, windows, window coverings, furnace, and A/C (all under 5 years old) 2. Finished basement with large recreation room and 3-piece bath 3. Ideal location close to top schools, parks, and public transit 4. Perfect for families or professionals. A rare opportunity in a desirable neighborhood - don't miss out! (id:26049)
40 Whitefaulds Road
Vaughan, Ontario
Move in ready! Beautifully updated and meticulously maintained 3-Bed 3.5-Bath Detached Home in the desirable Maple neighbourhood. Not a Flip! Seller renovated for themselves: Open concept and carpet-free, the house was professionally renovated top to bottom in 2020/23 with high-quality materials and modern finishes throughout. Check out the Virtual Walk-Through! Great location: Walking distance to Maple High School, Maple Creek PS and Blessed Trinity. Close to Hwy 400, Maple Go and VMC subway for easy commute. Close to Cortellucci Vaughan Hospital, Wonderland, Reptilia, Community centers, Parks and all amenities. High efficiency Furnace (5Y), AC (5Y) and tankless water heater (2Y)- no rentals! Newer appliances. Attached garage +4 parking spaces on wide stamped-concrete driveway and fully fenced, professionally landscaped backyard with gas hookup. Offers Any Time! (id:26049)
69 Nadine Crescent
Markham, Ontario
Location!!!Immaculate Bright 4 +1 Bedrms/4 Washrm/Double Car Garage Detached Home In The Prestigious, High Demand Unionville, **Walk To High-Ranked St. Justin Martyr Catholic Es,St.Augustine Catholic HS,Unionville H.S(Less Than 6 Minutes 400m Walking Distance Via Short Cut Lane ) &Coledale P.S(900m Walking Distance) . This Ideal Location Is Second To None.$$$ New Renovated(in 2024) Gorgeous Home.New Painting.Nestled On A Spectacular Premium Corner Lot 56.91 Ft By 115 Ft (Wider At Rear 65.69 Ft Per Geowarehouse) On Quiet Cres.This Gorgeous Bright House Of Approx 3000 Sq Ft +Approx 1500 Sf Basement Area Is Situated In A Inner Round Higher Spot Corner With Beautiful Landscape Around & Extended Newly Rebuilt Interlock And Entrance Platform.Greet Entering With A Grand Scarlett O'hara Staircase With A Skylight Above.Bright & Spacious Layout .Pot Lights & Designed Lights In Hallway, Smart Thermostat, Jacuzzi Tub, His And Her Sink On New Quartz Countertop In Bathroom, Whole House New Oak Hardwood Flooring. Upgraded Kitchen With New Pot Lights &Smooth Ceiling &Quartz Countertop Extended To Bay Window. Bright Family Room Spans Through Whole Side Of House Providing Decent Privacy.In Addition A Room For Den W/Bay Window Fitted In Ceiling Spot Lights For Each Angle Ideal For Study or Home Office.Brand New Appliance (Fridge, Rangehood, Dishwasher, Washer & Air Con (2024 July). Spacious Versatile Furnished Basement With Contents & A Roman Column, Featured With A Dry Bar, Recreation & Entertainment Home Theatre Area. Added With One Bedroom, And 3 Pcs Washroom. Ample Basement Storage Room With Racking Provided. Sizable Designed Cedar Deck With A Built-In Gazebo And A Garden Shed For Tools Storage.Sunfilled Main Flr Office ,.Main Floor Laundry. *2 Skylights ,Direct Access To Garage . Large Driveway No Sidewalk .Walk Distance To Schools ,Supermarkets, Costco,Parks, Trails, Restaurants,Library & Main Street Unionville,Mins To Hwy 407 & 404. (id:26049)
2330 Bur Oak Avenue
Markham, Ontario
Immaculately Well-Maintained, Fully Renovated Townhouse With 3+1 Bedrooms And 4 Bathrooms In High-Demand Greensborough. Nestled On A Quiet Family Street, This Home Has Been Updated Top-To-Bottom With Exceptional Attention To Detail, Providing The Perfect Combination Of Style, Comfort, And Functionality. Gorgeous New Hardwood Floors Extend Throughout The Home, Complemented By Luxurious Tiles In The Kitchen, Entrance, And Washrooms. Every Corner Has Been Meticulously Designed With High-End Finishes. Equipped With Brand-New Kitchen Appliances, Offering Both Modern Convenience And Style. The Professionally Finished Basement Adds Immense Value, Featuring A Complete In-Law Or Rental Suite With A Full Kitchen, Bathroom, Spacious Bedroom With A Walk-In Closet, And A Comfortable Living Area. Just A Short Walk From Both Greensborough Public School And Mount Joy Public School. Close To Sports Fields, Parks, And Markham-Stouffville Hospital. Steps From YRT Transit, With Quick Access To The Mount Joy GO Station, Highway 407, And Shopping At Markville Mall. This Move-In-Ready Townhouse Is Truly A Must-See! Reach Out Today To Schedule Your Private Showing Or For More Information. Don't Miss Out On The Opportunity To Make This House Your Dream Home! A Must-See! (id:26049)
39 Munsie Drive
King, Ontario
Breathtaking Views on a Premium Lot !!! No House behind , Backs to Green belt Over 6000 Sf of Living Space Prime Location in Nobleton,ON Features Spacious 4 Bed on 2nd Floor All with their own ensuite and walk in closets ,Master Comes with Large 5 pc Ensuite and His/Her Closets and Juliet Balcony for Unobstructed View,10Ft Ceilings On Main Floor,9 Ft on Second/Basement. Crown Moulding, 8Ft Interior Doors. Quality Irpinia Built Kitchen W/ Quartz Countertops & Professional Series Appliances, Large Pantry brighter Living room with French door, Wrought Iron Staircase, Library with Large Windows, Cozy Family Room W/Accent Wall and Fireplace, 3Car Tandem Garage Thru Mudroom, New Interlock Driveway/Backyard With Concrete Base, Over $200,000 Spent on Finished Bsmt with Permit features 2 Bedrooms with Full 2 bath, huge family room with state of the art 2 Electric Fire Places Open and Built in, Finished ceiling and interior lightings, Beautiful Chandeliers ,Built in Speakers, sep dining area, Bar area with proper kitchen cabinets potential for kitchen , Nice Backyard with concrete base and interlocking, Built in Sprinkler and System at rear and Front storage shed .Exterior Pot Lights, Close to Schools, shopping Transit. A Must See Property Shows 10+++++. **EXTRAS** All Appliances, window coverings, All Elf's, Garage Door Opener , Sprinkler System, Central Vacuum (id:26049)
67 Alf Neely Way
Newmarket, Ontario
Welcome to 67 Alf Neely Way, a stunning and spacious family home nestled in one of Newmarket's most desirable neighborhood. This beautifully maintained property offers the perfect blend of style, comfort, and functionality. Step inside to discover an inviting open concept layout that seamlessly connects the main living spaces, ideal for both everyday living and entertaining. The heart of the home is the beautiful kitchen, featuring a large center island with granite countertops, ample cabinetry, and modern appliances perfect for home chefs and family gatherings. The generous living and dining areas are filled with natural light, offering plenty of space to relax and unwind. Upstairs, you'll find four large bedrooms, each thoughtfully designed with its own walk-in closet, providing plenty of storage for the whole family. With four bathrooms, including a spacious primary ensuite, theres no shortage of convenience or comfort. Located in a vibrant, family-friendly community, this home is just minutes from top-rated schools, parks, shops, restaurants, and all the amenities Newmarket has to offer. Easy access to public transit and major highways ensures a smooth commute. Don't miss your chance to own this exceptional home in a fantastic location perfect for growing families or anyone looking for space, style, and convenience! (id:26049)
7 Donald Sim Avenue
Markham, Ontario
*Original Cornell* The heartbeat of the community the other Cornell's sought to replicate! This proudly owned semi-detached home has been lovingly cared for and completely renovated by the original owners. With no corners cut this truly turn-key property welcomes you with a covered porch overlooking mature greenery in this well-loved family community. With 9ft ceilings inside, decadent crown moulding, rich hardwood, and a feature stone fireplace wall (with solid oak trim and finishes!) you know the house will continue to impress as you carry forwards. A completely overhauled kitchen with top of the line appliances, solid wood cabinets, 12x24 tile, quartz countertops, backsplash and ample storage: these renos were made to enjoy and last. The backyard features a tree oasis - the pictures speak for themselves! Whether it's morning or evening, enjoy your designed wooden deck with multiple spaces and uses without all the maintenance. Solid Oak Staircase with Wrought Iron Railings Lead to Three Bedrooms with Hardwood Floors. A Primary Bedroom with Walk-in Closet and Completely Redone 3pc Bathroom. Finished basement with quality engineed hardwood flooring and finishes including a wet bar with built-in fridge and quartz countertops. This open space can be a gym, a media room, work space - all at once! Plus a hidden laundry area with more storage. 2 Car Garage with Additional One Car Parking on Parking Pad. Steps from Cornell Village Public School, Walking Trails, Bill Hogarth Secondary, Shops and Medical along Bur Oak and Cornell Park Ave. 5 minutes walk to Cornell Community Centre, Library, Markham Stouffville Hospital, and Cornell Bus Terminal. Perfect for families or those looking to downsize into a finished home in a family community... just bring your suitcase!! Ok, fine, a suitcase and furniture, but the rest is done... welcome to Original Cornell! *No offer date!* (id:26049)
605 - 3 Ellesmere Street
Richmond Hill, Ontario
Modern and spacious two-bedroom condominium located in the heart of Richmond Hill - and priced to sell! The best of urban living, in a peaceful suburban setting. This beautiful and elegant unit is nestled in a quiet residential neighborhood, just steps from the Yonge/Bantry Viva stop and minutes from Langstaff GO Station, Richmond Hill Centre, and Hillcrest Mall. Inside, large sun-filled windows meet sleek porcelain flooring and quartz countertops to create a bright and graceful living space. The ideal north-east exposure welcomes natural light without the harshness of direct rays from the sun. Additional features include His & Her sinks, designer mirrored closet doors, and a ~50 SF private balcony. The community is filled with young professionals and families. There is a top-tier elementary school just down the street and several parks, cafes, and other entertainment facilities right next door. One parking spot is included, with additional affordable parking typically available within the building. Entire complex is well-maintained with a lot of visitor parking. The building was recently renovated, including the hallways and lobby. Welcome home! (id:26049)

