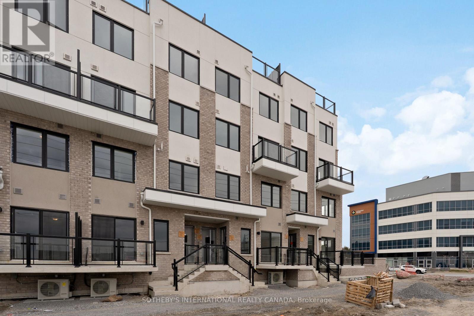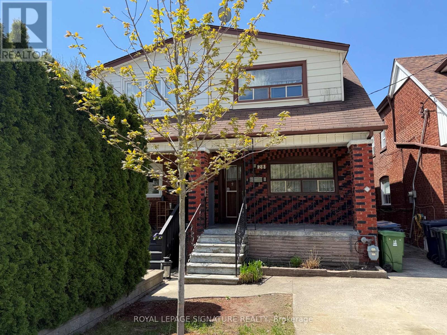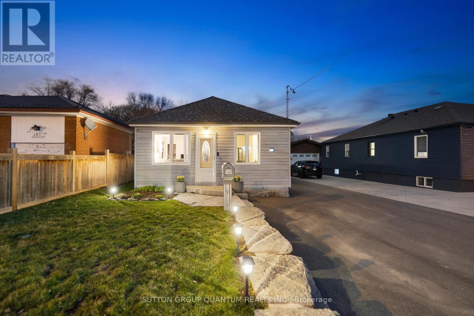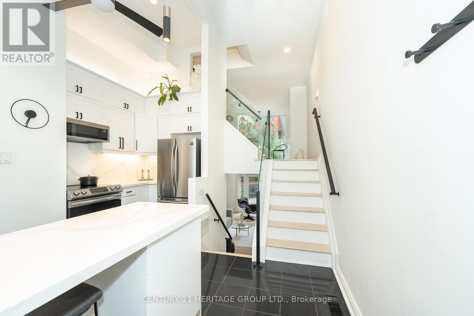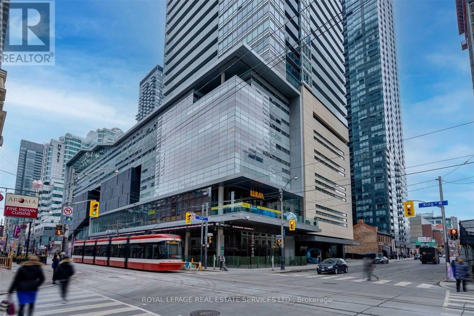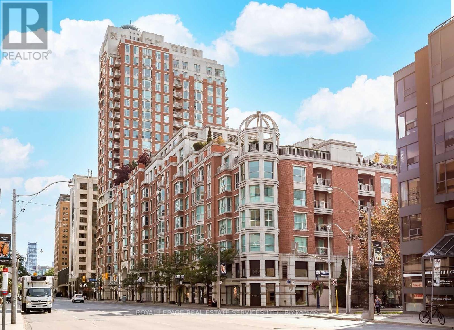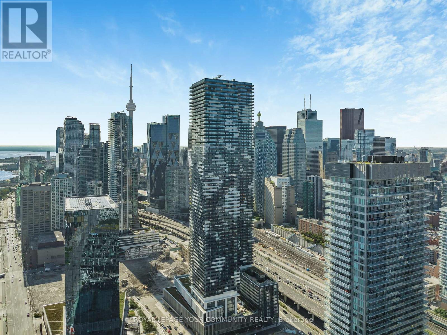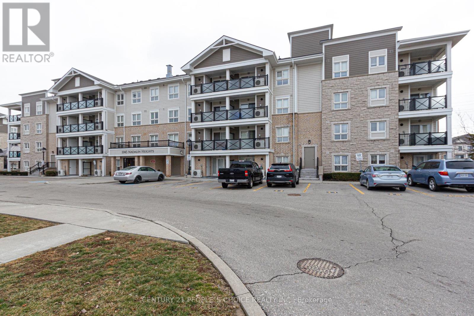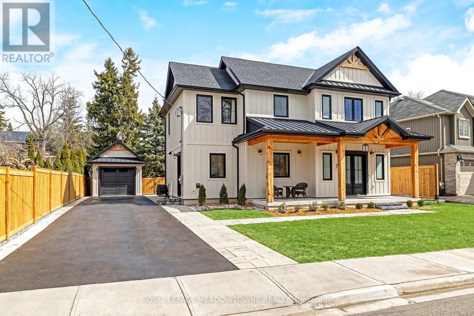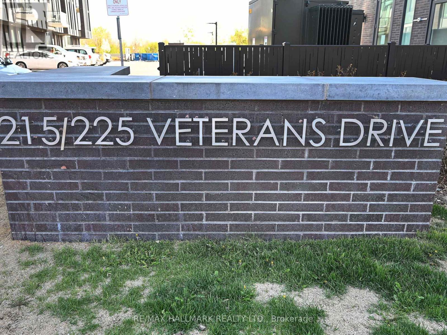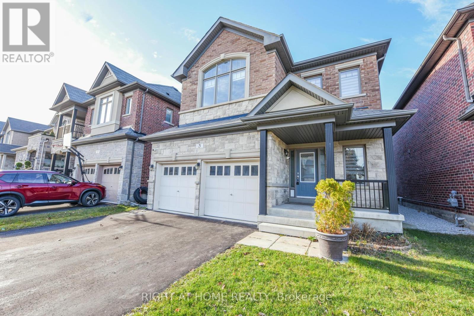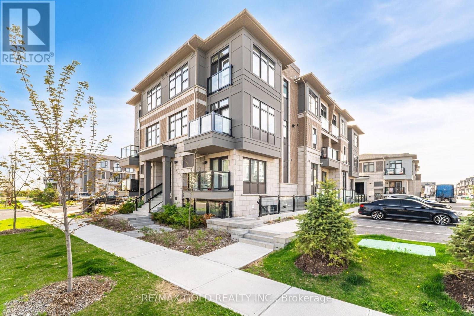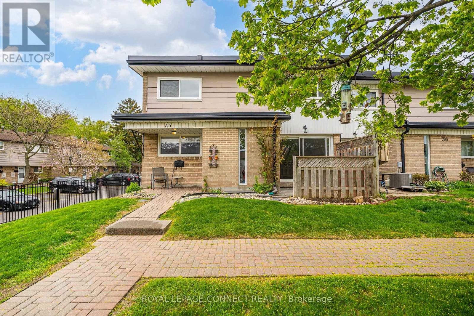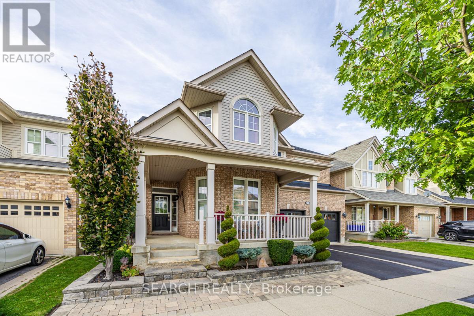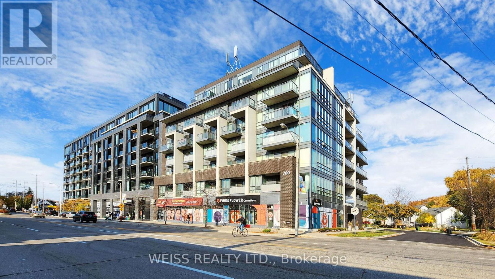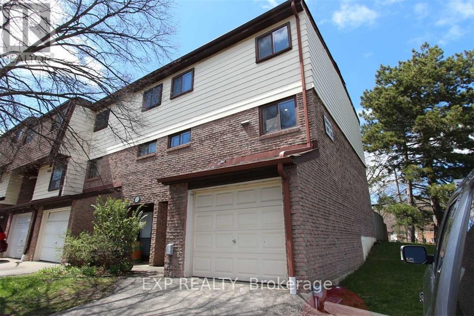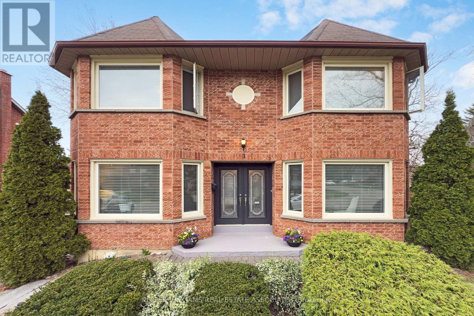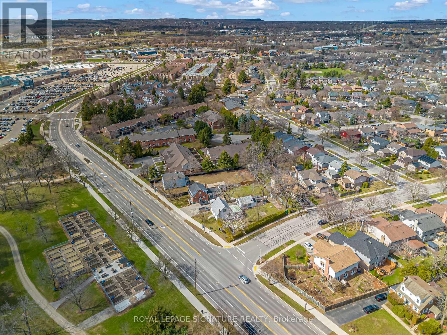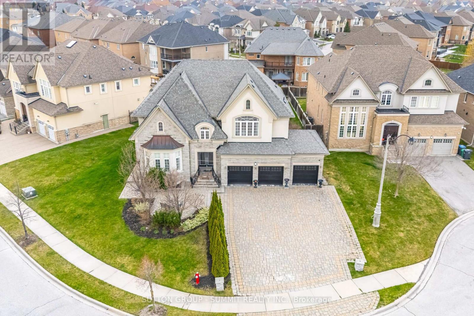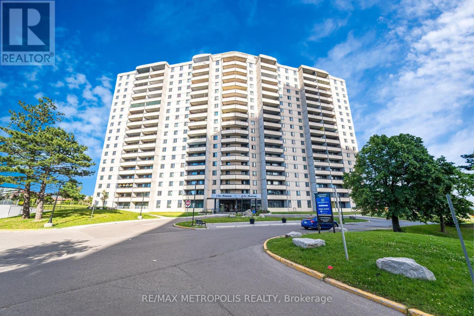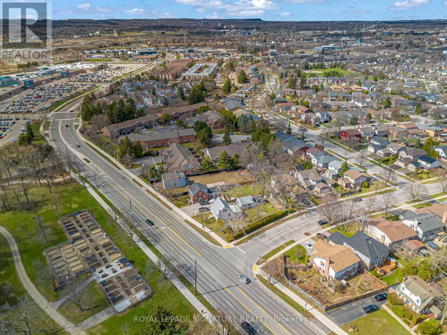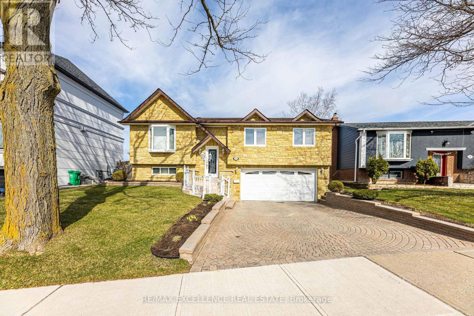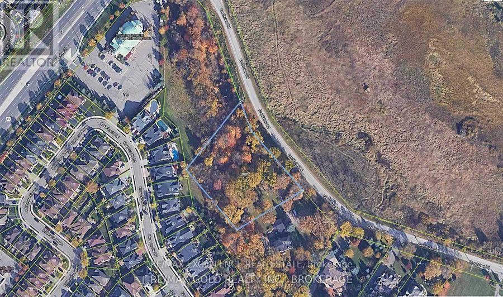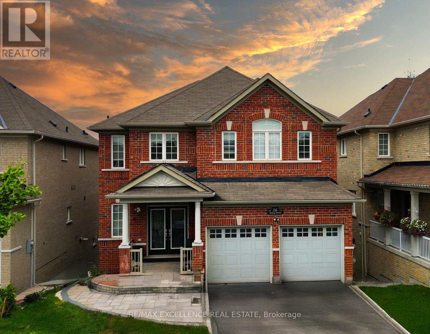204 - 1695 Dersan Street
Pickering, Ontario
Welcome to the Skyline Terrace and a rare opportunity to own a brand-new, never-lived-in 2-storey luxury condo townhouse in one of Durhams most desirable communities. Set in a vibrant new subdivision filled with professionals and young families, this stunning residence offers the perfect blend of modern design, natural beauty, and unbeatable convenience.Located in the heart of Pickering, widely regarded as the best place to live in Durham, you'll enjoy easy access to transit making commutes to downtown Toronto effortless while being moments from scenic conservation areas, parks, the Pickering Golf Course, and an abundance of shopping and lifestyle amenities. Step inside and be welcomed by a thoughtfully designed layout with multiple outdoor spaces, including an expansive rooftop terrace perfect for entertaining, relaxing, or enjoying sweeping views under the open sky. Whether you're hosting friends or sipping morning coffee, this space is your personal sanctuary.The primary suite offers a peaceful escape, complete with a 4-piece wellness-inspired ensuite. With generous room sizes and open-concept living, this home provides plenty of space to grow, ideal for first-time buyers, investors, or anyone looking to start a new chapter in a dynamic and family-friendly neighbourhood. Additional features include convenient underground parking, modern finishes throughout, and a connection to nature while still being steps from urban conveniences.Whether you're searching for a sophisticated starter home or a smart investment in a rapidly growing area, this is your opportunity to plant roots in a location that truly has it all. (id:26049)
28 Durant Avenue
Toronto, Ontario
East York Urban-Suburban Balance: offering a blend of urban convenience and residential tranquillity. This 3-bedroom.2-bath detached home offers exceptional potential on a quiet. family-friendly street just minutes from the Danforth, lively restaurants. cafes, and shops. A quick drive to downtown, DVP, schools,Hospital,and top local parks, including Taylor Creek Park, Stan Wadlow Park, and Dieppe Park. Situated on a deep lot with two-car parking, the home features a partially finished basement, an upgraded 100-amp panel, and a high-efficiency furnace and A/C. The area is rich in recreation; residents enjoy baseball, soccer. tennis, skating, swimming, and biking across nearby park facilities.Whether you're first time homebuyer, upsizing, investor,builder, or end-user, ready to transform a space into your dream home. (id:26049)
107 Kitchener Road
Toronto, Ontario
WELCOME HOME TO THIS CHARMING & BRIGHT HOME PERFECT FOR A YOUNG FAMILY OR FIRST TIME HOME BUYERS. WITH A STUNNING OVERSIZED LOT, BEAUTIFUL GARDENS, AND PERFECTLY LAID PATIO AND ARMOUR STONE THE BACKYARD, YOUR SUMMER DREAMS OF BACKYARD ENTERTAINING ARE HERE! YOU WILL ALSO FIND AN ENTERTAINER'S DREAM IN THE RECENTLY BUILT DETACHED GARAGE WHICH IS SET UP FOR A HEATED FLOOR, AND TONS OF SPACE FOR WHATEVER YOUR HEART DESIRES. EXTERIOR UPGRADES ABOUND INCLUDING ROOF, SIDING, WINDOWS, EAVES, DRIVEWAY AND ARMOURSTONE. TONS OF STORAGE IN THE BASEMENT MAKE THIS HOME THE PERFECT STARTER HOME! (id:26049)
19 Independence Drive
Toronto, Ontario
Golden Opportunity! Dynamite bungalow with brick A-D-D-I-T-I-O-N, adding approx 520 sq ft of valuable living space across both levels. Looks and feels like a duplex, while maintaining the function of a single-family home - perfect for savvy buyers seeking flexible living space. A rare blend of modern upgrades and timeless character. Stylish front foyer with french doors leading to separate living and dining rooms, a gorgeous architecturally designed kitchen (featured in Houzz) with quartz countertops, stainless steel appliances, a breakfast bar, and a sleek coffee station. B-I-G lower level in-law suite feels like a home of its own - complete with full-sized kitchen, separate living and dining rooms, generous sized bedrooms, a renovated 3-piece bath, and independent laundry area. Private, fenced backyard for quiet enjoyment and entertaining. Attached brick garage provides secure parking and excellent storage with its 8-foot ceiling. Prime location - just a 3-4 minute walk to GO Train, bus and subway station with quick and easy access to downtown. Steps to shopping and the future Eglinton Crosstown - all without needing a car. 19 Independence Drive checks all the boxes - come take a look! A RARE find and S-M-A-R-T move-in-ready opportunity! (id:26049)
824 Crowells Street
Oshawa, Ontario
An Absolute Pleasure, and Meticulously Maintained ,and UpgradedThroughout.in Excellent North Oshawa Neighborhood Walk To Park, Schools, Transit & Shopping. Open Concept Living/Dining &Cozy Family Room W/Gas Fireplace. Kitchen Is Spacious With Sun Filled Breakfast Area. Legal basement apartment 2024 .Curved Oak Staircase, Interlock Driveway 2024 , $10,000.Furnace and Central Air January 2025 $12,000.Front porch cast and tile March 2025 $3000Entrance from garage to home $3000 April 2025 to be completed Main Floor Laundry/Mudroom (id:26049)
5 - 280 Sherbourne Street
Toronto, Ontario
Welcome to Suite 5 at 280 Sherbourne Ave. A Rare Urban Oasis in the Heart of Downtown. Exceptional Value at $1,049,000 just $595 per sq ft.This stunning 1,764 sq ft multi-level end-unit Victorian townhome, offered at an unbelievable price. Tucked quietly within an exclusive, well managed 18-unit condo community, this hidden gem is nestled in a peaceful courtyard surrounded by mature trees and tiered stone pathways. A rare retreat in the middle of the city. Drenched in natural light, this home is perfect for entertaining or serene everyday living. The chef-inspired kitchen impresses with soaring ceilings, expansive quartz counters, and sleek modern fnishes. Elegant glass railings, a cozy wood-burning freplace, and authentic stained glass windows blend style with character. A dramatic wall of windows opens onto your private 285 sq ft backyard terrace; a lush garden space ideal for outdoor dining and relaxation. Upstairs, you'll find two generous bedrooms with spaciious closets, while the top-floor primary suite is a true sanctuary with a 5-piece ensuite, walk-in closet, and tranquil treetop balcony. Leave the car behind with a near-perfect 97 Walk Score and excellent transit access, you're minutes to College Station, the Dundas streetcar, and multiple bus routes.Steps to Bay Street, St. Michaels Hospital, the Eaton Centre, Distillery District, St. Lawrence Market, Toronto Metropolitan University, George Brown College, and more. A rare opportunity to own a downtown freehold-style space at a condo price. This is sophisticated urban living without compromise. (id:26049)
3805 - 16 Bonnycastle Street
Toronto, Ontario
Welcome to your sky-high sanctuary! This stunning high-floor unit guarantees breathtaking, unobstructed views for years to come because let's be real, nobody wants a surprise construction site blocking their panorama. With soaring 9-ft ceilings and expansive South, East, and North exposures, soak in unbeatable lake and city views that stretch for miles. Inside, the functional layout delivers effortless living: a smartly designed bedroom plus a spacious den, perfect for a murphy bed/office combo or even transforming into a large, dreamy lake-view retreat because why settle for ordinary when you can have extraordinary? Parking? Oh, it's premium. Your P2-level spot includes an EV charger option (a $10,000+ value), making it a future-proof choice for any eco-friendly commuter. Award-winning architectural design crafted by the reputable Great Gulf, this building isn't just stylish it's smart. Indulge in resort-style amenities, dry and wet saunas, jacuzzi, including a 10th-floor infinity pool that lets you swim with skyline views. Low condo fees, high convenience. Say goodbye to unpredictable fee hikes! With 02% annual increases over the past three years, this well-managed property includes high speed internet + parking maintenance in the condo fees, keeping ownership stress-free. (id:26049)
4406 - 80 John Street
Toronto, Ontario
Festival Tower Luxury Corner Suite With Iconic City & Lake Views. Live At The Epicentre Of Toronto's Cultural Heartbeat In The World-renowned Festival Tower, Home Of The Toronto International Film Festival. Welcome To Suite 4406 an Expansive And Luxurious 3-bedroom, 2-bathroom Corner Residence Offering1,640 Sq. Ft. Of Beautifully Designed Living Space And Breath Taking, Unobstructed Panoramic Views Of The City And Lake From The 288 Sq. Ft. Of Total Balconies/terraces. This Bright And Airy Suite Features High Ceilings, An Open-concept Gourmet Kitchen With Granite Countertops, Centre Island, Expanded Cabinetry, And A Custom Coffee Station In The Breakfast Area Perfect For Entertaining Or Everyday Indulgence. Floor-to-ceiling Windows Flood The Space With Natural Light, While Two Balconies, Including One Oversized, Provide Seamless Indoor-outdoor Living And Stunning South-east And North-west Exposures. 2 Feet Between Ceiling And Floor Above For Added Quietness You Do To Hear People Above You As Per Seller. Additional Highlights Include: Two Tandem Parking Spaces, One Full-size Locker, Wood Slat Privacy Detailing On Both Balconies, Quiet Suite Layout With Exceptional Flow. As A Resident Of Festival Tower, Enjoy AAA Amenities, Including A Full Fitness Centre, Indoor Pool, Spa, Theatre, And Private Lounges, Plus Exclusive Access To Tiff Events And Privileges Only Available To Unit Owners. Floor Plans Available. Show And Sell With Confidence This Suite Is A Rare Opportunity In One Of Toronto's Most Prestigious Addresses. (id:26049)
805 - 38 Avenue Road
Toronto, Ontario
The Prince Arthur! Stunning corner suite fully renovated by a designer with high end finishes. Primary BR with spa like ensuite, 2nd bedroom with ensuite, plus a 2 pc power room. High end hardwood floors, gourmet eat in kitchen w/ high end appliances. Many custom built ins, window coverings and light fixtures. Oversized living and dining, with a custom built in bookcase. 2 car tandem parking + 2 large lockers. Truly distinctive living space in the heart of Yorkville. A vibrant location adjacent to Yorkville Village, Whole Foods, fine dining, outdoor patios, world renowned shops, The Rom, art galleries & public transit. Must See!! (id:26049)
6506 - 138 Downes Street
Toronto, Ontario
Welcome to this stunning 3-bedroom, 3-bathroom corner suite featuring an open-concept layout with breathtaking South-East views of the city skyline and shimmering lake. Soak in panoramic vistas from your wrap-around balcony, perched high above it all. Enjoy spacious, sun-drenched living areas, modern finishes, and a layout that perfectly blends function with style.Steps to Sugar Beach, the Financial District, George Brown, Farm Boy, Loblaws, LCBO, and a wide array of trendy restaurants, shops, and entertainment. Experience the ultimate waterfront lifestyle with everything at your doorstep.Live, work, and play at Sugar Wharf a vibrant community by the lake. (id:26049)
201 - 68 Abell Street
Toronto, Ontario
**Priced to Sell! -Rare Find in West Queen West **Dont miss this incredible opportunity! This freshly painted 1-bedroom, 2-bathroom condo is a true gem in one of Toronto's most vibrant neighborhoods. The bright, open-concept layout is filled with natural light and features sleek laminate floors throughout. A modern kitchen is equipped with stainless steel appliances, granite countertops, and an undermount sink perfect for both everyday living and entertaining. The spacious bedroom includes double frosted-glass sliding doors for added privacy and a large closet that offers ample storage. The standout feature of this unit is the private terrace ideal for hosting guests, working from home, or simply unwinding after a long day. Additional highlights include in-suite laundry, two full bathrooms, and the rare benefit of no immediate neighbors on either side, providing a peaceful and private living experience. With exit stairs located just outside your door, outdoor access is quick and convenient. Located just steps from Trinity Bellwoods Park, boutique shops, popular cafes, buzzing nightlife, and with the streetcar right at your doorstep, this is urban living at its best. One rental parking spot is also available. This one is priced to move. Book your showing today before it's gone!--- (id:26049)
211 - 1045 Nadalin Heights
Milton, Ontario
Welcome To The Newly Built 2014 Situated in The Heart Of Milton! Experience The Beauty & Elegant Design Of This Rarely Offered One Bedroom Plus Den, Big Size Storage LOCKER ROOM. Don't Miss This Rare Opportunity To Own This Modern 1 Bedroom Plus Den Condo With 2 Parking Spaces. Upgraded Kitchen With Granite Countertops, Stainless Steel Appliances, New Backsplash, Breakfast Bar And Under Cabinet Lighting, Overlooking The Living/Dining Area. Open Concept Living Room With Walkout To Private Balcony. Primary Bedroom With His/Hers Closets And A Large Window. Fully Renovated 4 Piece Bathroom. The Den Is Perfect For Home Office Or Spare Guest Room. Ensuite Laundry. 1 Underground Parking Spot, 1 Surface Parking Spot Right Outside Main Door And A Good Size Storage Locker. Close To Shopping, Trails, Escarpment, Restaurants, Transit And More! Easy Access To 401, 407 & Qew. (id:26049)
79 Fulton Street
Milton, Ontario
Welcome to 79 Fulton Street, a breathtaking custom-built home, nestled in the heart of Old Milton within walking distance to downtown's shops, restaurants, parks & farmer's market. Thoughtfully designed with high-end finishes & timeless charm, this 2,000 sq ft masterpiece blends warmth, functionality, & elegance. From the moment you arrive, you'll be captivated by the oversized portico, beautifully finished with pine soffits, hemlock posts & beams. The board & batten engineered wood siding completes the picture-perfect curb appeal. Step inside & be greeted by 10ft ceilings, luxury vinyl flooring & an open-concept layout designed for modern living. The family room features applied walls, while the 6.5 ft black-framed windows flood the space with natural light. The custom kitchen is a chef's delight, boasting extended upper cabinets, quartz countertops, an oversized island, stainless steel appliances, a convenient pot filler & a generous-sized pantry. The dining area overlooks a tranquil, tree-lined backyard, creating the perfect backdrop for family gatherings. The backyard features a spacious covered porch, finished with stamped concrete. A gas line is already installed & sized for a future outdoor fireplace. A separate entrance leads to a thoughtfully designed mudroom, complete with ample cabinetry & a serene color palette. Make your way up the solid oak staircase to discover an oversized primary retreat, two spacious bedrooms, a laundry room, & 2 bathrooms. The second-floor features 9ft ceilings, with the primary bedroom showcasing a vaulted ceiling. The primary ensuite is a true escape, featuring double sinks, a freestanding tub, a glass walk-in shower, & a water closet. The chevron-patterned tile floors add a touch of sophistication. This property offers ample parking with a detached single-car garage (280 sq ft) & a spacious driveway that accommodates up to 5 vehicles. This stunning home offers the perfect blend of charm & modern luxury. (id:26049)
38 Riverview Heights
Toronto, Ontario
Welcome to Humber Heights! This is your chance to make this unique property your own. This solid 1+1 bedroom, 3 bathroom home has had many updates over the years and offers a special added family room with a walk out to the garden. Hardwood floors throughout the main floor along with a 2 piece powder room make this home great for easy living. The second floor has been opened up to create a massive primary suite combined with an office space and would be easily converted back to two bedrooms. Enjoy your rare two car garage with second garage door to drive through to a private parking pad - perfect for boat storage! The low maintenance yard is easy-to-maintain astroturf - enjoy the time you'll save. This sought after location is conveniently located near highways, shops and restaurants, golf club and the Weston GO. This is a great opportunity to add your finishing touches to create the home you're looking for. (id:26049)
15 Fallharvest Avenue
Brampton, Ontario
Exceptional 4-bedroom detached home in prestigious Bram West. Nestled on a quiet street in the sought-after Bram West neighborhood near Mavis and Steeles, this impeccably maintained family home showcases pride of ownership throughout. Elegant double doors welcome you into this residence, which features beautiful hardwood flooring on the main level, a graceful hardwood staircase, and hardwood in the second-floor hallway, complemented by quality laminate in all bedrooms. The updated, bright kitchen features modern stainless-steel appliances and an open concept to the inviting family room equipped with a gas fireplace. Convenient second-floor laundry saves time and effort. The practical layout includes a separate side entrance to the basement, and direct access from the main floor to the garage enhances functionality. Minutes from Highways 407, 410 and 401, this home offers exceptional connectivity while sitting just steps from the Mississauga border. Enjoy the perfect blend of urban convenience and residential tranquility with easy access to shopping, dining options, and beautiful parks. Top-rated schools, banking, public transportation, and community amenities are all within reach. This beautiful property combines comfort and convenience in one of Brampton's most desirable and vibrant communities. (id:26049)
707 - 225 Veterans Drive
Brampton, Ontario
Location! Location! Location! Beautiful And Spacious 2 Bedroom +2 Full Baths! Low Maintenance Fees! 1Parking Spot & Locker/private storage, 6 mins drive to Mount Pleasant Go Station. This Unit Has Been Well Maintained, Spacious Interior And Generous Rooms Size with SE facing balcony !! Amazing Location!! Mins walk to all amenities , Playground, banks , Family Oriented Building, Move In And Enjoy! Won't last long (id:26049)
3 Prairie Creek Crescent
Brampton, Ontario
Rare To Find 2272 above grade sqf 2-Storey Detached house in Bram West Prestigious Neighborhood Of Riverview Heights with prestigious schools, theatres, boutique shops, and elegant restaurants at your doorstep. Located At Brampton/ Mississauga Border. Gorgeous Open Concept Layout W/4 Bedrooms, 770 sqf Finished Basement. Spent Thousands In Upgrades Like: 9 Ft Ceiling Main, Smooth Ceiling, Fireplace, Hardwood Floor, Stained Oak Staircase. High End Kitchen Aid Appliances, Modern Kitchen With Quartz-Counter, Backsplash & Much More. Near Hwy 401 & 407. **EXTRAS** ***High End S/S Appliances: Stove, Refrigerator, Dishwasher, All Elf's, Washer/Dryer*** (id:26049)
313 - 10 Halliford Place
Brampton, Ontario
Welcome To This Two Story Condo Townhouse Located On A Prime Location. Bright Open Concept Layout With Spacious Living Room On The Main Floor. Kitchen Is Equipped With Stainless Steel Appliances. Upstairs Features Two Good Size Bedrooms With Full Washroom. Ensuite Laundry, Close To all Amenities school, Parks And shopping Centers. Easy Access To Major Highways. (id:26049)
2159 Belgrave Court
Burlington, Ontario
This is the one you've been waiting for! The completely renovated, 2 storey family home in one of Burlington's most elite neighborhoods. Welcome to 2159 Belgrave Court in upper Tyandaga. This 5 bedroom 4 bathroom home has recently undergone an extensive renovation, sparing no expense and with the finest of finishes. The bright and spacious main level features light hardwood throughout paired with a matching custom staircase, main floor laundry, a large dining room, cozy family room and an absolutely stunning custom chefs kitchen with a massive waterfall island, built-in oven, stainless appliances and pot filler. Up top there's a primary suite that certainly has the WOW factor with a huge 5 piece ensuite and walk in closet. 3 additional bedrooms and another 5 piece main bathroom round out the 2nd storey. The size of the lower level is sure to impress with another bedroom, 3 piece bathroom and loads more living space. From top to bottom and inside and out you will really notice the quality workmanship and detail that went into this turnkey stunner. (id:26049)
3114 Travertine Drive
Oakville, Ontario
Welcome to this exquisite 2024 Mattamy home, nestled in the coveted Preserve West community, and North East Facing (sunfilled), boasts 4generously sized bedrooms, 3.5 elegantly designed bathrooms, and over $100K in premium upgrades. Set on a spacious 34.12 x 89.89 ft lot, it remains protected by the Tarion Warranty, offering peace of mind. Inside, the home features soaring 10' smooth ceilings on the main floor and 9'ceilings on the second, complemented by wide-plank hardwood flooring and luxurious imported porcelain tiles. The gourmet kitchen is a showstopper, with sophisticated dual-tone cabinetry, sleek quartz countertops, and a stylish backsplash, while triple-glazed windows ensure superior insulation. The 50 recessed electric fireplace adds a contemporary flair, and the opulent primary ensuite is complete with a free standing tub and frameless glass shower. A versatile den on the main floor provides the perfect space for a home office, while the smart home package and ENERGY STAR certification enhance modern living. With a 200 AMP electrical panel, EV charging rough-in, recessed pot lights, and French frosted glass doors, this home seamlessly blends functionality and elegance. The unfinished basement awaits your personal vision and customization. Additionally, a beautiful fence installed in May 2025, completes the outdoor space. Easy access to park, shopping malls/plazas, top ranked schools, GO station, Hwy 407 and QEW/403**Monthly overnight parking permit available through the city** (id:26049)
4 Ryler Way
Markham, Ontario
One Of A Kind Castle Rock Executive 4 Bedroom Backsplit Located On One Of Markham Most Prestigious Street. From The Moment You Step Inside, You'll Be Greeted By A Grand Entrance That Sets The Tone For This Beautifully Renovated Home!! At The Heart Of The Home Is The Kitchen Of Dreams, With Water Fall Counter Top, Upgraded Cabinetry And High-End Built- Appliances. Engineering Hardwood Floors Throughout. Smooth Ceiling 1st & 2nd Floor. 7' Crown Molding . Updated Bathrooms With Glass Doors & Tiles. Fully Fenced Yard. Don't Miss Out On The Opportunity To Make This Luxurious Home Your Own. Close To Both Primary And Secondary Schools, This Room Is Ideal For Families Looking To Live In A Top-Rated School District. (id:26049)
52 Osbourne Street
Georgina, Ontario
Welcome home to the shores of Lake simcoe! This beautiful 3 Bedroom, 2 bathroom, 2 story home is located in the prestigious Roches Point community. Surrounded by beaches, golf clubs, Marinas and walking trails, only 13 minutes from the 404. Relax or entertain in the fully secluded backyard inground-pool area with stamped concrete and gardens. This outdoor oasis is sure to impress with a walkout from the Outdoor solarium/kitchen breezeway with Gas,Hydro and new indoor coffee bar to cover all immenties. The interior features a New Kitchen (2021) with quartz countertops. Stone accents, Gas and Wood fireplaces, pot lights and hardwood floors. Large unfinished basement has great potential for any projects or storage options. Large 20X24 detached 2 Car Garage with electric door openers. Newer appliances, and municipal services. Book your showing today to experience the lakeside lifestyle in one of Georgina's most sought after communities. (id:26049)
73 Balsamwood Road
Vaughan, Ontario
Spacious 4-Bed, 4-Bath Home with Open-Concept Living and No Direct Rear Neighbours! This well-designed four-bedroom, four-bathroom home offers exceptional space and functionality in a highly convenient location. The main floor features a bright, open-concept layout, with the kitchen flowing directly into the family room ideal for both everyday living and entertaining. Upstairs, you'll find four generously sized bedrooms and three full bathrooms, a rare and highly practical feature. Main floor laundry room has plenty of space for storage and utility. Enjoy added privacy in the backyard, which has no direct rear neighbours and backs onto open green space with views of the park offering a peaceful setting for outdoor activities .Located within walking distance to parks, schools, public transit, and shopping, this home combines space, privacy, and accessibility. The solid layout and sought-after location make this a great opportunity. (id:26049)
36 Third Avenue
Uxbridge, Ontario
Super special and impeccably updated 4 bedroom century home in one of Uxbridges most sought after neighbourhoods, situated on rare 79x185 lot! From the spacious covered porch, to the second storey balcony, and the 3rd storey loft, this home is unlike the rest! Hundreds of thousands have been spent restoring and upgrading this 3-storey family home, including a new custom kitchen with centre island, breakfast bar, quartz counters & backsplash, and all new appliances. Original elements have been preserved with loving care over the course of the homes few owners, including the hardwood flooring, front staircase & millwork, and the pocket/swinging doors to open or compartmentalize the home. High 9 foot ceilings & oversized windows give the home an airy and light feeling with a big dose of light in every space. A bonus loft offers additional 800 square feet and can serve as a basement recreation space, kids bunk room/playroom/, or flex space for teens. The backyard is a private retreat and with thousands spent on landscaping - room to add pool/or back great room addition and make this home yours in any way you can imagine! Enjoy sunsets from the large deck or hot tub. Other backyard features include a small studio barn with loft, potting shed, and gazebo. Perfect for families of all ages, this homes layout offers open concept living & traditional spaces all at once. Just move in and enjoy this fully updated classic home in the heart of Uxbridge, walking distance to everything! *Architectural plans for a detached garage available upon request.* **EXTRAS** New electrical w/ 220amp & EV charger, Fence & Soffit Lights 2024, New Eavestroughs & Hottub 2023, New AC 2022, Custom Window Covs 2021, Flooring refin. 2020, Front porch & Back deck 2019, 4 Pc Bath 2019, Double Hung Windows 2011, Roof 2009 (id:26049)
35 - 925 Bayly Street
Pickering, Ontario
This turn key 3 bedroom, end unit is more like a semi-detached home. Move in ready! No carpet -new luxury vinyl plank flooring on main and 2nd, new baseboards on main and 2nd, freshly painted, updated kitchen, updated electrical panel, newer windows, fabulous private terrace for bbq's and entertaining, huge primary bedroom with w/I closet, 2 piece washroom on main was added along with a storage closet. Perfect location for nature lovers - close to the lake, public transit, Go Train, shopping, 401and entertainment. This unit is priced to sell quickly - don't miss out! (id:26049)
96 Highfield Road
Toronto, Ontario
Welcome to 96 Highfield Rd, an exceptional residence tucked away on a picturesque, tree-lined street in the heart of Leslieville, one of Torontos most vibrant and sought-after communities. This beautifully updated 3-bedroom, 3-bathroom home delivers the perfect blend of timeless character and modern functionality. From the moment you step inside, you'll notice the care and attention throughout. The main level showcases a sun-filled open concept layout with hardwood floors, neutral tones, and seamless flow between the living, dining, and kitchen spaces ideal for entertaining or day-to-day family living. The chef-inspired kitchen is a true standout, featuring stone countertops, stainless steel appliances, a large centre island, and elegant backsplash details that elevate the entire space. Upstairs, the bedrooms are generously sized, and the bathrooms have been thoughtfully updated with premium finishes, combining both comfort and style. The finished basement, complete with its own kitchen and private entrance, offers flexible options for extended family, guests, or rental potential. Outside, enjoy a low-maintenance backyard and a detached garage offering secure parking and extra storage. Just steps to local coffee shops, parks, restaurants, and schools, this is a rare chance to live in one of Torontos most dynamic neighbourhoods. Don't miss this opportunity to own a truly special home in Leslieville. (id:26049)
7 Stormont Avenue
Toronto, Ontario
Welcome to 7 Stormont Ave, one of the few remaining 70 ft lots in the prime Ledbury neighborhood at Avenue Road/Lawrence Avenue! The current house is an updated and immaculate 5+2 bedroom split-level home, offering approximately 3,300 sq ft plus finished basement. The main floor features a large eat-in kitchen with a walk-out to the backyard deck, and a spacious combined living and dining area, perfect for family gatherings, and entertaining. Lower level offers a versatile family room/office, with a walk-out to the backyard. The primary bedroom is filled with natural sunlight and boasts a 4-piece renovated en-suite bathroom and built-in closets. Four additional bedrooms and two bathrooms ensure ample sleeping capacity for large family and guests.The basement has side entrance and includes two bedrooms and two bathrooms, as well as a laundry room. Excellent features of this home include a two-car garage and a four-car driveway, beautiful landscaping, outdoor sprinkler system and outdoor lighting. HVAC upgrade includes a separate split unit for all 9 rooms above grade in addition to the radiant heat and central air conditioning. Steps to Avenue Road boutique shops, TTC transportation, Ledbury park and Caribou park. (id:26049)
28 - 100 Redpath Avenue
Toronto, Ontario
Enjoy townhome living in this fanatastic secluded Midtown community. Walk out your door to pedestrian walkways, landscaped and tidy, peaceful with no cars until you venture out to find everything you could possibly need within a short walk. Shopping & food of every description, schools, parks, library, and also just a few minutes from the subway!This premium corner suite boasts an extra window as well as a gas fireplace, both rarely found in these units! The main level is open & bright, and has a modern kitchen uniquely designed to maximize every inch! Granite counters, stainless steel and good organized storage. 2pc bath is a plus! Two bedrooms, large closets, laundry and a 4pc bath are located on the upper level. The roof deck is an oasis or entertainer's delight finding sun at different parts of the day!The complex has a well lit and clean underground parking garage with car wash, EV charging stations, ample visitor parking, lockable bicycle racks and organized recycling, compost and garbage rooms. On site management office. Well run complex with attention to maintenance and details. (id:26049)
3405 - 5 St Joseph Street
Toronto, Ontario
This stunning apartment is situated in the vibrant heart of downtown Toronto, providing convenience with easy access to public transportation and being just steps away from the University of Toronto. The open-concept corner unit features soaring 9-foot ceilings and a desirable southwest-facing orientation, offering Great views. The den is equipped with a sliding door that opens to a private balcony, while the floor-to-ceiling windows flood the space with an abundance of natural light. The modern kitchen is complete with a central island, perfect for both cooking and entertaining. New Paint, Good Condition. The location is second to none just a short walk to two subway stations, Wellesley Station and Museum Station, as well as the renowned Eaton Centre, the University of Toronto, and a variety of shops and dining options. (id:26049)
610 - 30 Gibbs Road
Toronto, Ontario
Welcome to your new home in one of Etobicokes most connected and convenient neighbourhoods! This bright and well-designed 2-bedroom, 2-bathroom condo offers incredible value ideal for first-time buyers, downsizers, or anyone looking for modern living at a great price.Enjoy a functional split-bedroom layout, open-concept living space, and large windows that bring in tons of natural light. The sleek kitchen is perfect for both everyday living and entertaining.Located just steps from transit, shopping malls, grocery stores, parks, and with easy access to major highways everything you need is right at your doorstep. The building features fantastic amenities including a fitness centre, party room, concierge, and more. (id:26049)
323 Mcdougall Crossing
Milton, Ontario
Professionally Landscaped Lush Manicured 46 ft Wide Lot! This 4-bedroom 2.5-bath, 2753 SQFT Home is Fully Renovated with High-End Finishes. 9 ft Main Floor Ceiling with Two Storey Romeo Juliet Balcony in Living Room. Solid Hardwood Flooring and Tile Throughout, Pot Lights, Gas Fireplace and Coffered Ceiling in Great Rm for a Luxurious Feel. A Large Eat-in Kitchen features Stainless Steel Appliances and a quartz Top. Maple Cabinets and Ceramic Backsplash. Enjoy the walkout to your Oasis Backyard Deck directly from your Kitchen. Upstairs greets you with 4 Bedrooms, 4pc Bath, Den, and Laundry Room. An Elegant Primary Ensuite Bedroom with floor-to-ceiling wainscoting and a Large Walk-in Closet. The 5pc Ensuite Bath Boosts an enormous Double Sink Vanity, a Lovely Free Standing Tub, Bright Lighting and a Large Shower with High-End Fixtures. The peacefulness of having a Den overlooking the Living Room is unmatched. A floor plan that is sure to impress. Enjoy summer days in your backyard oasis! (id:26049)
142 Inspire Boulevard
Brampton, Ontario
Rare opportunity to own a prime live/work end unit in a highly sought-after location. This spacious and upgraded property features four bedrooms, three washrooms, a private driveway, and a garage. The second floor boasts soaring 9-foot ceilings and elegant hardwood flooring, creating a bright and stylish living space. Commercial unit is currently vacant, offering immediate flexibility for end-users or investors. The commercial space offers excellent street exposure and has the potential to be leased for approximately $2,500 per month, providing a strong income opportunity. Don't miss your chance to invest in this exceptional and versatile property in a thriving area. Close To All Major Amenities & Top Rated Schools. (id:26049)
506 - 760 The Queensway S
Toronto, Ontario
Welcome to The Qube Condos! Discover remarkable boutique-style living in this bright, spacious 1-bedroom plus den condo with nearly 700 square feet of functional, well-designed space. The modern kitchen boasts beautiful cabinetry, stainless steel appliances, and opens into a combined living and dining area with floor-to-ceiling windows leading to a balcony with east-facing views of the Toronto skyline. Enjoy additional storage with an included locker and a variety of building amenities such as a gym and meeting room. This prime location places you within steps of excellent transit options, shopping, dining, and grocery stores. Surrounded by parks, great schools, and so much more, The Qube Condos offer both comfort and convenience in the heart of Toronto! (id:26049)
216 - 180 Mississauga Valley Boulevard
Mississauga, Ontario
Beautiful 3 Bedroom Townhouse In Mississauga/ Renovated 5 years ago/Home Features Main Floor W/ Cathedral Ceilings & Pot Lights! Open Concept Custom Kitchen W/ Quartz Countertops & Stainless Steel Appliances! 3 Reno'd Washrooms! Walk Out To Private Fenced-In Backyard! Located Closet To Square One, Highways, & Grocery! End Unit - Like A Semi! A Must See! (Photos of when property was vacant to show renovations done) (id:26049)
1 Brookbank Court
Brampton, Ontario
Located in the highly desirable Heart Lake Community this lovingly maintained home sits on a spacious and landscaped corner lot on private Cul-De-Sac. Offering exceptional curb appeal and a welcoming presence. Inside features display traditional and distinct entertaining areas ideal for families who value both privacy and flexibility when hosting. An updated kitchen with granite counters and breakfast perfect for home chefs and preparation. New stainless steel appliances include refrigerator, B/I dishwasher & stove/oven plus microwave this home is further complimented with updated bathrooms. Cool down during hot summer days in your own sparkling pool perfect for summer entertaining. Located near some of the best schools, major hwys & public transportation plus major shopping. Enjoy strolls only minutes down the street to beautiful scenic Heart Lake, Conservation Park and endless hiking trails. (id:26049)
1205 Hammond Street
Burlington, Ontario
Attention Builders, Developers, and Investors! Just steps from Maple view Mall and a nearby park, only three minutes to Joseph Brant Hospital, and within walking distance to the Burlington waterfront and the popular Lakeshore Road dining district, the location offers unmatched lifestyle appeal and convenience. With immediate access to major highways, this site is ideal for a wide range of development possibilities whether you envision townhomes, senior residences, or a mid-rise condo or rental purpose-built apartment. Opportunities like this are few and far between. (id:26049)
16 Adastra Place
Brampton, Ontario
Welcome to 16 Adastra Place! Located at the end of a quiet cul-de-sac in a family-friendly neighbourhood. This Home Is 4524 SqFt Above Ground, With 10Ft. Ceilings On the main, massive island in the kitchen with a break-bar, walk-in pantry and butlers pantry. A main floor den overlooking the backyard And ~2,200 SqFt of a Professionally Finished Basement Retreat That Will Satisfy The Most Discriminating Clients Who Want Nothing But The Best! Lower level also has a media room, exercise room, open concept recreational space with A bar, pool-table and additional room (Nanny or inlaw). Excellent Curb Appeal Boasting A 4 Car Tandem Garage And Nine Car parking on a Interlock Driveway. A Magnificent Estate On A Premium Oversized Lot!Experience Class & Elegance In This Stunning Executive Built Home, across from A Park. Upper floor features a Primary bedroom with walk-out balcony, his and her closets and ensuite,semi-ensuite bathroom in 3th and 4th bedrooms and 2nd bedroom with private ensuite. Amazing home, one of kind and shows true pride of ownership! (id:26049)
902 - 5 San Romano Way
Toronto, Ontario
S-P-A-C-I-O-U-S 3 bedroom, 2 bath condo unit with an oversized balcony for your family and guests to enjoy. Very bright and spacious unit with a large eat-in kitchen, stainless appliances, pantry, with a separate dining room & oversized sunken family room with W/O to large balcony! Primary bedroom has a double closet and private ensuite. No shortage of storage here and ensuite laundry with even more storage. Condo fees cover building insurance, heat, water, cable & high-speed internet simplifying your living expenses. Ideal for students or professionals, you're just minutes away from York University, major highways (400 & 407), and well-regarded public and Catholic schools. This unit has been upgraded. Don't miss this must-see opportunity of great value! (id:26049)
759 Maple Avenue
Burlington, Ontario
Attention Builders, Developers, and Investors! Just steps from Mapleview Mall and a nearby park, only three minutes to Joseph Brant Hospital, and within walking distance to the Burlington waterfront and the popular Lakeshore Road dining district, the location offers unmatched lifestyle appeal and convenience. With immediate access to major highways, this site is ideal for a wide range of development possibilities whether you envision townhomes, senior residences, or a mid-rise condo or rental purpose-built apartment. Opportunities like this are few and far between. The property is zoned RM2 and has already received approval for the development of a townhouse condominium. (id:26049)
749 Maple Avenue
Burlington, Ontario
Attention Builders, Developers, and Investors! Just steps from Mapleview Mall and a nearby park, only three minutes to Joseph Brant Hospital, and within walking distance to the Burlington waterfront and the popular Lakeshore Road dining district, the location offers unmatched lifestyle appeal and convenience. With immediate access to major highways, this site is ideal for a wide range of development possibilities whether you envision townhomes, senior residences, or a mid-rise condo or rental purpose-built apartment. Opportunities like this are few and far between. (id:26049)
755 Maple Avenue
Burlington, Ontario
Attention Builders, Developers, and Investors! Just steps from Mapleview Mall and a nearby park, only three minutes to Joseph Brant Hospital, and within walking distance to the Burlington waterfront and the popular Lakeshore Road dining district, the location offers unmatched lifestyle appeal and convenience. With immediate access to major highways, this site is ideal for a wide range of development possibilities whether you envision townhomes, senior residences, or a mid-rise condo or rental purpose-built apartment. Opportunities like this are few and far between. (id:26049)
24 Linkdale Road
Brampton, Ontario
Awesome 3-Bedroom Raised Bungalow with a Stone Exterior! This beautifully maintained home features an open-concept living room with a large bay window, elegant electric fireplace, and a combined dining area. The space is filled with natural light, creating a warm and inviting atmosphere. The spacious kitchen boasts stainless steel appliances, a breakfast area, and a walkout to a large deck. The main floor includes a 4-piece washroom with direct access to the primary bedroom. Downstairs, the finished basement offers a huge family room with above-grade windows, a second electric fireplace, a kitchen with breakfast area, and a decent-sized bedroom. There is a separate entrance from the double car garage. Freshly painted, clean, and move-in ready! The interlocked driveway allows parking for 4 cars, plus a 2-car garage. Recent upgrades include a new roof. Don't miss this gem! (id:26049)
0 Creditview Road
Brampton, Ontario
This Is Your Chance To Build The Home Of Your Dreams. The Property Is Located In A Desirable Area And Offers A Range Of Features That Make It An Ideal Location For Building A House. The Land Is Approximately 1.57 Acres And Is Located In Prestigious Area Surrounded By Multimillion Dollar Homes And Mature Trees. It Is An Ideal Location For Construction. In Addition, The Property Offers Stunning Natural Scenery, Including No Homes Across The Street Which Makes For A Beautiful View For Your New Home. The Land Is Conveniently Located Right On Steeles, Which Provides Easy Access To Essential Services And Entertainment Options. This Makes It A Great Location For Families Or Those Who Value Convenience And Accessibility. Don't Miss Your Chance To Make This Land Your Own And Build On This Spectacular Acreage! (id:26049)
11 Crawley Drive
Brampton, Ontario
This home has been thoughtfully maintained and is set on a spacious, beautifully landscaped lot (70 feet wide at the rear). The living room is bathed in natural light thanks to the large picture window. Both bathrooms have been recently renovated, and the front door has been replaced with a new one featuring side windows. The finished basement boasts brand-new broadloom carpeting. The kitchen is both functional and stylish, with a copper countertop, cooktop stove, built-in oven, and wall-to-wall cabinetry. Outdoors, the incredible backyard includes a three-tiered deck and a fenced area adorned with decorative lighting. (id:26049)
26 Fahey Drive
Brampton, Ontario
If you like to hear bird chirping and wants to live country style life in the city than this is perfect house. This property is a stunning 4 bedroom Detached 2 Storey Home with premium lot facing cal de sac. It backs onto a ravine lot, and the credit view creek. The property features 2867 Sq Ft of Livable Space above ground with a 3 bedroom legal basement apartment. There is an all Brick Exterior, Double Garage, 7 Car Parking. There are heated floors in the foyer, the powder washroom and in the primary en-suite. Newly furnished oak stair case with upgraded iron pickets and posts. More features of the property include a double height entrance, Large Eat in Kitchen w/Pantry, Breakfast Area overlooking the sunroom, and legal deck backing on to the ravine. The Family Room contains a Gas Fireplace custom closet with LED lights and a roller shutter which is remote controlled. 9' ft Ceiling 4 Spacious Bedrooms on 2nd Level with den. Primary room overlooks to ravine, and contains a walk in closet with custom design closet and 5 pc ensuite, glass shower door; heated flooring, double sink vanity and granite counter tops. All bedrooms have custom designed closets. 2 bedrooms are connected with a Jack and Jill washroom. The 3 bedroom legal basement apartment with separate entrance generates about $3000 monthly income. Walk out basement has a huge wooden deck. Upgraded Light Fixtures, Newly Painted, Large Windows, Lots of Natural Sunlight, S/S Appliances that are only a year old, Pride of Ownership, Shows Well, Double Door Entry, Partially Interlocked 1 year old new Driveway, Privately Fenced Back Yard, Excellent Location, Close to All Amenities. You Can Call This Your New Home! **EXTRAS** Copeland PS, Brampton Centennial SS, James Potter Park, Brampton Civic Hospital, Canada Christian Academy, Close to all Major Hwy's 407, 410, 401, 403, Lion head Golf Club & Toronto Pearson Airport! (id:26049)
102 Rutherford Road N
Brampton, Ontario
Welcome to this beautiful 4 bedroom detach home, boasting a combined living & dining and family size kitchen. This immaculate 2 story property features 4 Bedrooms, 1 Bath, Brick & Vinyl exterior. On A Premium 50' X 111 Lot In Madoc, and has a lot of future potential, located In The High Demand Neighborhood. Open Concept Layout, A Renovated Eat-In Kitchen , Stainless Steel Appliances, Upgraded Bathroom, Laundry in the basement, Freshly Painted. Calm & Quiet Neighborhood. Close To Hwy 410, Walking Distance To Tim Hortons, Bank, Groceries, Public Transportation and many more . (id:26049)
393 The Queensway S
Georgina, Ontario
Detached 1.5 storey 4+2 bedroom home on a spacious 50' x 316' lot located in 'Urban Corridor 1' within Keswick Secondary Plan, which allows for various permitted uses! Property is meticulously maintained inside and out! Long driveway for ample parking w/ spacious yard. Large detached garage w/ hydro. On municipal water and sewer w/ natural gas furnace. Tremendous potential for future development! Perfect property to live and work! Great use for home office, daycare, hair salon, etc! Close to all town amenities - schools, parks, shopping, restaurants, beaches, marinas, community centres and lots more! Easy access to highway 404! (id:26049)
115 Fog Road
King, Ontario
Welcome to this exceptional 5-acre property in King City, tucked into the scenic and protected landscape of the Oak Ridges Moraine. This beautiful property offers a rare chance to live surrounded by nature without sacrificing refined comfort. The home blends custom architecture with peaceful seclusion, an ideal balance of sophistication and serenity. Inside, the space opens up to a dramatic 18-foot ceiling in the great room, where natural light pours in through oversized windows, offering panoramic views of the surrounding greenery. The open layout connects to a Muskoka room, multiple fireplaces, and a series of decks, porches, and patios, inviting you to enjoy the outdoors in every season. The primary suite feels like a private retreat, complete with a sitting room perfect for quiet mornings or an evening wind-down. Whether hosting friends or simply relaxing at home, the thoughtful design makes every space both functional and welcoming. Step outside and explore landscaped gardens, forest trails, and rolling terrain that lead through an ecosystem unique to the Oak Ridges Moraine. While it may feel like a true country escape, you're less than 10 minutes from Hwy 400, King City GO Station, and excellent schools offering a rare mix of tranquility and convenience. This isnt just a home, its a lasting investment in lifestyle, landscape, and legacy. Furnace (2020), Water Heater (2020), Water Purifier (2020), Roof (2020), Fibre Optic Internet. (id:26049)

