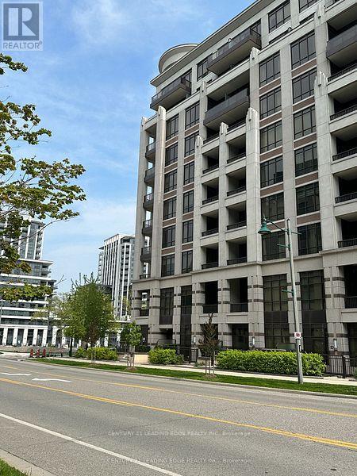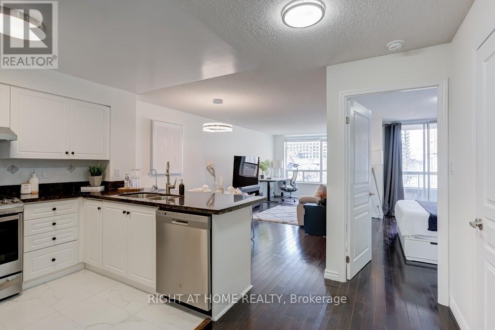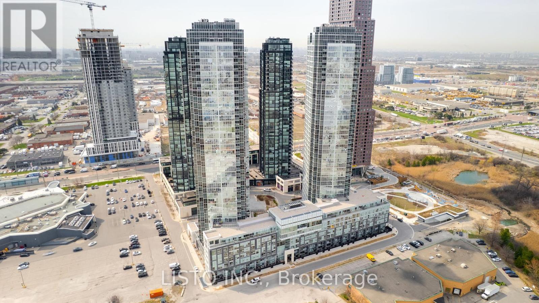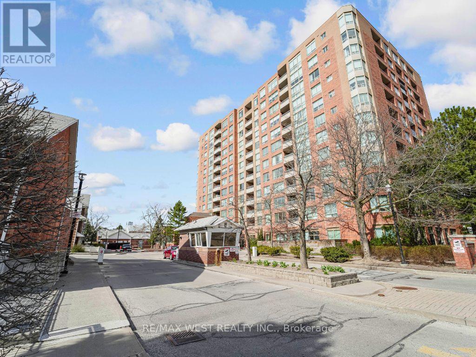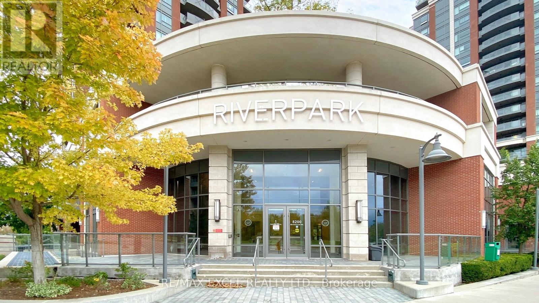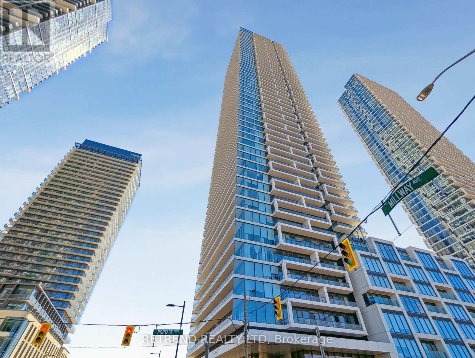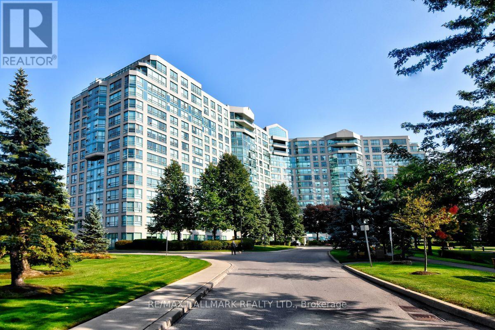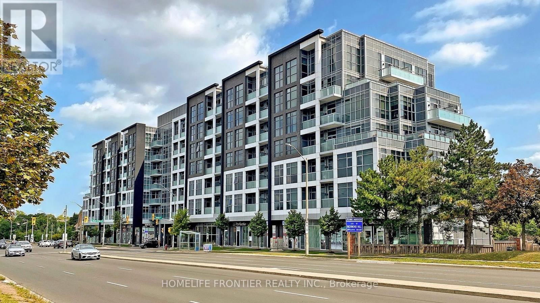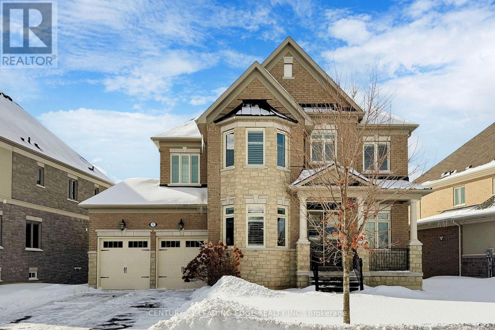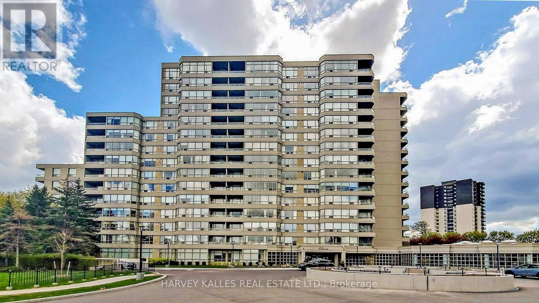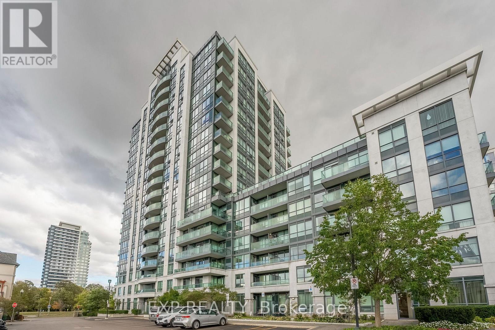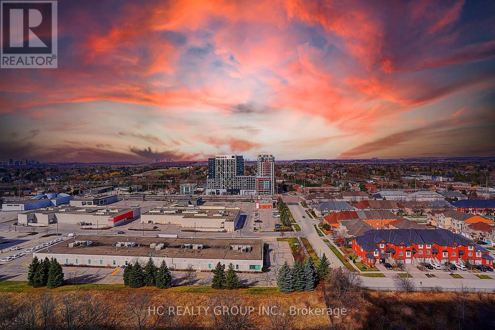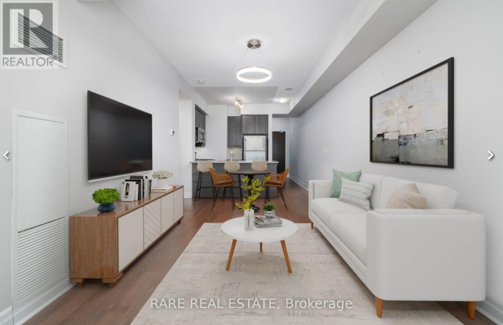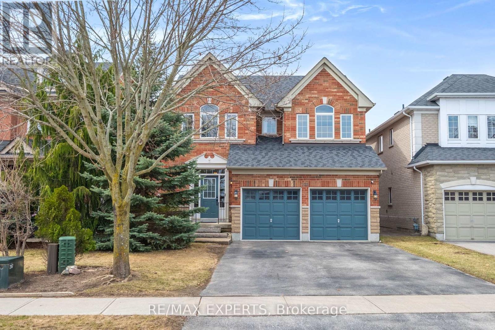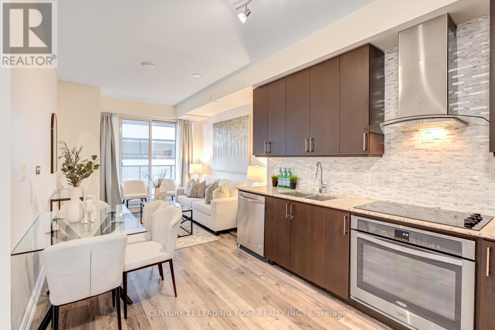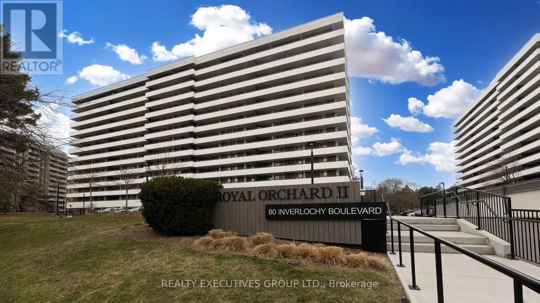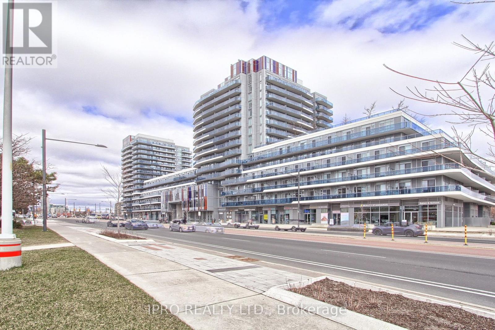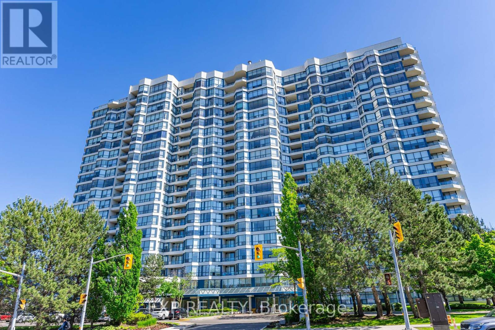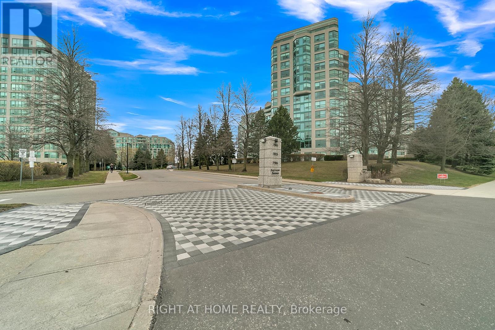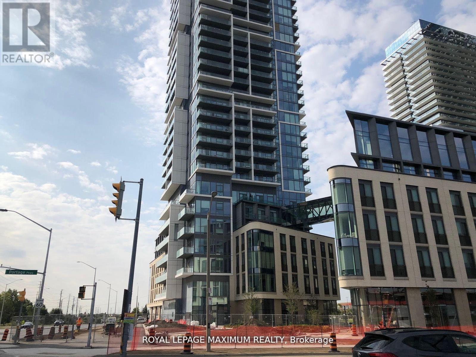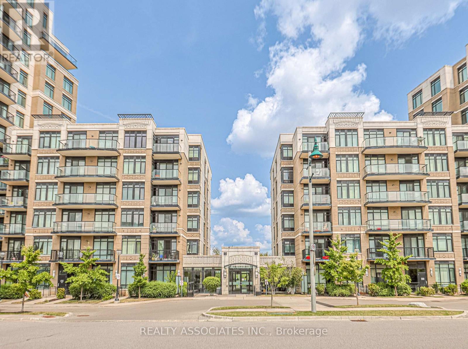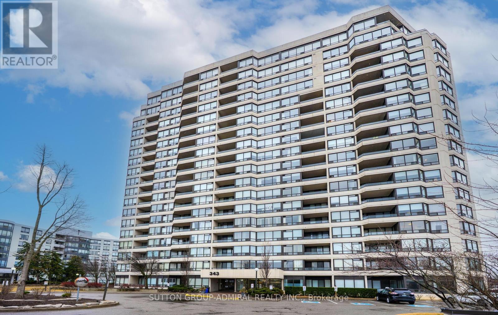4311 - 7890 Jane Street
Vaughan, Ontario
Welcome to Transit City 5! This Modern One Bedroom Unit With Unobstructed Eastern View Includes a Large Balcony & Smooth 9' Ceilings, Large Windows From Floor To Ceiling, Modern Kitchen W/ Brand New Appliances. Experience over 24,000 sq ft of exceptional amenities, featuring a state-of-the-art cardio zone, rooftop pool with upscale cabanas, dedicated yoga areas, basketball and squash courts, multiple green rooftops and terraces, a library lounge, co-working spaces, an elegant party room and 24-hr Concierge/security system. Walking distance to VMC TTC, Regional Bus Terminal, Community Center, YMCA and many more. Minutes to Ikea, York University & Vaughan Mills Shopping Centre, Easy Access To Hwy 7/400/407 **Photos Taken Before The Current Tenant Moved In** (id:26049)
506 - 99 South Town Centre Boulevard
Markham, Ontario
Welcome To Luxury "Fontana Condo" Building-B At The Heart Of Unionville. Bright And Spacious Corner unit 1+1 Den(Seller paid extra to Builder on added Den Wall and Swing door to enclose Den Area as a 2nd bedroom with Ventilation included. 9 Feet Ceiling, North Clear Sunny Bright View, 792 Sqft with balcony, Laminate Floor Thru-Out, Modern Open Kitchen With S/S Appliances And Granite Counter-Top, Walk To Bus Stop, Civic Centre, Markham Theatre, Plaza, Supermarket, Restaurants, Top Ranking Unionville HS & Parkview Ps. Minutes To Hwy 404 & 407, Go Train, Shopping Mall. Pictures are done by photo staging before occupied by Tenant. (id:26049)
Ph02 - 7420 Bathurst Street
Vaughan, Ontario
Welcome To This Rarely Offered Top-Floor Penthouse Suite Featuring 2 Bedrooms + Den And 2 Bathrooms In A Well-Maintained Building. This Spacious Unit Offers A Functional Layout With Generously Sized Principal Rooms, Abundant Natural Light, And Beautiful Sunset Views From The Top Floor. The Separate Den Is Perfect For A Home Office Or Additional Living Space. The Large Primary Bedroom Features Two Closets And A Private 4-Piece Ensuite.Located In The Desirable Thornhill Neighbourhood, Just Minutes To Shopping, Restaurants, Parks, Schools, And Transit. Enjoy Fantastic Building Amenities Including An Outdoor Pool, Jacuzzi, Gym, Squash & Tennis Courts, Games Room, Meeting Room, And Ample Visitor Parking. Don't Miss This Opportunity To Own A Bright And Spacious Penthouse In An Incredible Location With Stunning Evening Views! (id:26049)
217 - 18 Uptown Drive
Markham, Ontario
You Cannot Miss This! Discover This Stunning 1 Bedroom Corner Unit in One of the Best Riverwalk Buildings in Downtown Markham! What You Will Find is an Abundance of Space & Natural Sunlight, Complete with a Beautiful, Unobstructed View of the Rouge River Valley. This Corner Unit Features an Impressive 725 SQ FT of Indoor Living & 2 Incredible Balconies Totalling 110 SQ FT of Outdoor Living. Residents Benefit from An Array of Amenities Including an Indoor Pool, Gym, Game Room, Party Room, Concierge, Outdoor Park and More. Situated in a Prime Location, This Home is Just Moments Away From Many Nearby Shops, Restaurants, Entertainment Options, Markville Mall and Highway 404/407. This Property is Not Just a Home, It is a Lifestyle. Come See It For Yourself! (id:26049)
510 - 333 Clark Avenue W
Vaughan, Ontario
Not all Units are Created Equally! Step Into the exceptionally thought out Floor Plan of this Remarkably Renovated 2+1 bedroom unit with 2 updated bathrooms. This 1545 sq ft Space was Designed With Real-Life Living In Mind - Practical, Functional And Loveable! You'll Immediately Admire The Spacious, Open-Concept Layout Of The Living/Dining Room overlooking a bright and spacious Den! Great Flow, And Naturally Sunny Dispositions Through The Large North-West Facing Windows. The heart of this home is the inviting Eat-In Kitchen that walks out to an open balcony & includes Quartz counters and Stainless Steel Appliances. New flooring throughout is a real show piece! Both practical and Beautiful! Located on the 5th floor close to the elevator you will feel both Safe and Secure. Enjoy the many benefits of Building Amenities including indoor swimming pool, outdoor gardens, squash courts, exercise room, manicured gardens! Truly a remarkable address to enjoy. It is Located walking distance to Synagogues, Sobeys, Schools, Transportation, Garnet Community Center, 407, Yonge street and more. Included in Maintenance are, Heat, Hydro, Water, Cable, Internet and Home Telephone! Book a showing today you will be glad you did. (id:26049)
413 - 9 Northern Heights Drive
Richmond Hill, Ontario
Welcome to this stunning, bright corner unit in the heart of Richmond Hill! Offering a spacious and functional split 2-bedroom,2-bathroom layout. Brand New Laminate Flooring In The Living/Dining and Bedrooms.A Spacious Primary Bedroom With A 3 Piece Ensuite And Walk-In Closet.A Generous Sized Second Bedroom. All Utilities Included In The Maintenance Fees! An Eat-In Kitchen With Stainless Steel Appliances and Wall-To-Wall Pantry Cabinetry.Walk Out To An Amazing Balcony,Perfect For Enjoying Your Morning Coffee While Watching The Sunrise! Don't Miss This Fantastic Opportunity To Own A Bright And Beautifully Maintained Unit In A Prime Location ! (id:26049)
506 - 28 Uptown Drive
Markham, Ontario
This unit features 9-foot ceilings and west exposure for natural lighting. Two parking spaces included. The den can be used as a home office or second bedroom due to its flexibility and functionality. The unit has hardwood floors, quartz countertops, and stainless steel appliances. Building amenities include a 24-hour concierge, party room, pool and gym. ** Two Parking Spaces** (id:26049)
511 - 2900 Highway 7
Vaughan, Ontario
Welcome to this beautifully well designed two bed and 1 bath Unit In Expo Tower , One of the greatest towers in Concord and Top rated Condo . Enjoy the city view from your balcony while having a coffee .Offering Stunning Large Windows .Open Concept A lot of Natural lights Unit is recently Fully Upgraded over 55K. From top to Bottom. Very high Quality of Germen made flooring , Ceiling Pot lights in the living area and beautiful Hanging light fixtures Quartz Countertop, double deep sink, brush gold Faucet, gold cabinet door handles , bathroom new vanity, Bathroom Wall paper, very high End wall Panels and 40 inch electric Fireplace. 24/7 concierge service, 24/7 Variety market outside of the building, walk in clinic ,Pharmacy , close two major Highways , few minutes to Subway , few minutes to Vaughan Mills Mall and. School bus pick up and drop off . Try Your chance to Own This Beautiful Unit. (id:26049)
304 - 19 Northern Heights Drive
Richmond Hill, Ontario
Welcome to this spacious 650 sqft Suite with 9 Ft. Ceilings and All UTILITIES Included (incl cable and internet). This open concept layout offers the flexibility and room you would expect from a 1+den without the tiny windowless den! The generous living and dining areas easily accommodate a home office, reading nook or workout space. The kitchen has newer stainless steel appliances, Long sun-filled living and dining room with new light fixtures and balcony access. Spacious primary bedroom with direct access to balcony and deep sliding door double closet. Ensuite laundry and 4 piece bathroom complete this functional and beautiful unit. Modern and well maintained unit and building. Private & Secure w/Gatehouse & 24-7 Security guards! Walk to area Restaurants and Hillcrest Mall. Building amenities includes; tennis court, jungle gym play area, Sauna, gym, Pool & Renovated party room. (id:26049)
101 - 111 Upper Duke Crescent
Markham, Ontario
Welcome to this newly renovated one-bedroom, one-bathroom condo unit in the heart of Unionville. Boasting high ceilings that enhance the spacious feel, this modern unit features contemporary finishes, with vinyl oak floors, brand new bathroom tiling, quartz counter top, new faucets, in-unit laundry, an outdoor terrace and is designed to offer both style and comfort. Enjoy the convenience of owned parking and a locker for additional storage. Located just minutes from public transit, the 407, York University-Markham Campus, restaurants, community centers, and more, this home offers the perfect blend of accessibility and convenience. The prestigious building offers outstanding amenities including an indoor pool, BBQ area, gym, party rooms, guest suites, media room, and 24/7 security and concierge services. With so much to offer, this is a fantastic opportunity to make this exquisite unit your new home. Don't miss out! (id:26049)
523e - 2908 Highway 7 Road
Vaughan, Ontario
Welcome to this beautifully upgraded 2-bedroom, 2-bathroom condo in the heart of Vaughan, offering modern finishes and a spacious layout perfect for comfortable living. This bright open concept unit features brand-new light fixtures, faucets, and stylish door knobs throughout, adding a fresh and contemporary touch. The kitchen is both stylish and functional, featuring sleek cabinetry, a newly renovated pantry with additional storage space and a rare, charming window above the sink. The spacious living room is perfect for entertaining or unwinding, boasting floor-to-ceiling windows that flood the space with natural light. Both bedrooms are generously sized, with the bedrooms featuring updated closet for enhanced storage. The two bathrooms offer modern finishes and practicality for everyday comfort. Enjoy top-tier building amenities, including a fitness center, indoor pool, theatre room, party room, and concierge service. Conveniently located near highways 400/407, public transit, Vaughan Metropolitan subway station, shopping, dining, and entertainment. Move-in ready with upgrades you'll love! (id:26049)
107 - 30 Harding Boulevard W
Richmond Hill, Ontario
Welcome to Suite 107 at 30 Harding Blvd W in the highly desirable Dynasty Condos. This rare bright and airy ground floor unit boasts 1,345 sq.ft. of interior space opening onto a large private patio and West facing garden that runs the length of the unit - which also allows for direct access to the unit via the patio. Having been completely renovated 3 years ago including Premium Vinyl floors throughout, the kitchen was opened to the solarium and living/dining rooms creating one large area ideal for entertaining. The kitchen has stainless steel appliances (LG and GE Profile), Corian and Granite counters, Undermount and Cove Lighting and breakfast bar/island with bar seating & Pendant lights. The large solarium has floor to ceiling windows and 2 sliding doors opening onto the patio and manicured gardens. The primary bedroom includes a large walk-In closet and 3-Piece ensuite with glass enclosed shower. A second 4-Piece bathroom, entry foyer and laundry/storage room complete this must-see condo. Amenities in this gated Complex include: Indoor pool, squash court, gym, sauna and party room. Park-Like setting next to Mt. Pleasant Park with 4 tennis courts and aquatic centre. Walking distance to shops, restaurants and public transit. Ideal condo for a retiree or growing family. (id:26049)
510 - 1 Clark Avenue W
Vaughan, Ontario
Feels Like a Home in the Sky! Welcome to the Skyrise Bonaventure Model a rare, luxurious southwest corner suite offering 1,815 sq. ft. of sun-drenched living space in one of Thornhills most desirable buildings. This spacious 2-bedroom plus den, 3-bathroom layout features a split-bedroom design that offers both privacy and functionality perfect for families, downsizers, or those who love to entertain in style. Enjoy a large kitchen with a bright breakfast area overlooking the serene south gardens, plus a private balcony with stunning, unobstructed courtyard views framed by mature trees. Herringbone hardwood floors, California shutters, and custom built-ins throughout. The primary bedroom retreat offers his & hers walk-in closets and a large 4 piece ensuite, while the second bedroom also features its own ensuite and custom cabinetry. Additional highlights include two prime side-by-side parking spaces and 2 large storage lockers. Enjoy resort-style amenities including a gym, indoor pool, tennis/pickleball courts, and 24/7 concierge service in a recently renovated, elegant lobby. Steps to shopping, schools, and transit with the upcoming Yonge North Subway Extension right at your doorstep. This is a rare opportunity to own a truly exceptional condo that feels like a home in the sky. (id:26049)
1001 - 850 Steeles Avenue W
Vaughan, Ontario
Plaza Del Sol By Tridel. Great Neighborhood Right Next To TTC. This Building Has Swimming Pool, Gym, Sauna, Party Room, And 24 Hour Gatehouse Security. Local Shopping At Your Door Step And Schools Nearby. Suite Features A Sunny Uninterrupted East Views And Open Floor Plan, Updated Kitchen With S/S Appliances. Spacious Principle Bedroom With W/I Closet And 4 Piece Ensuite. (id:26049)
321 - 333 Clark Avenue W
Vaughan, Ontario
Welcome to Conservatory @ Sobey's Plaza! Rarely Available & Always In Demand. Low-Floor In Low-RiseBoutique Building. South-Facing Very Private luxury condo, professionally renovated to the higheststandards. This stunning 2-bedroom, 2-bathroom open-concept residence combines modern elegance withunparalleled comfort.As you step inside, youll be greeted by a spacious, open living area featuringa sleek steam fireplace and a modern ceiling adorned with pot lights that create a warm and invitingatmosphere. The living and dining areas flow seamlessly into a state-of-the-art kitchen, where aleather stone kitchen island and backsplash take center stage. This gourmet kitchen is a chefsdream, equipped with top-of-the-line stainless steel appliances and custom cabinetry. The primarybedroom serves as a luxurious retreat, boasting a generous walk-in closet and a spa-like ensuitebathroom. This bathroom is a sanctuary of its own, w **EXTRAS** Fabulous Amenities Include Indoor Pool, Vast Gardens, Exercise Room, Tennis Court, Squash Courts,Party Room. TTC At Corner. Walk to Sobeys Plaza, BAYT, Redeveloped Promenade Mall: Minutes to Yongeor Bathurst; 5 Minute Drive to Hwy 7 & 407 (id:26049)
1029 - 38 Water Walk Drive
Markham, Ontario
Beautiful 1+1 unit with very functional open space and walk out to lovely balcony. Modern kitchen features backsplash, quartz counters and movable center island. Den can be used as private office space or a second bedroom having a glass door closure. Unit feels bright and spacious with 9' ceilings. High speed internet included in fees. Playground right outside building, 24hr concierge. Amazing amenities including indoor pool, fantastic gym, yoga studio, games room, party room and roof top area. Close to many restaurants, shopping, movie theatre, Go Station, 407 and 404. (id:26049)
1210 - 1 Uptown Drive
Markham, Ontario
Fantastic Chance To Own A 1+1 Size But Pay Only For 1 Bedroom Unit Price! Fully Renovated With New And Trendy Wood Floor; Kitchen Quartz Counter With Harrinbone Laid Backsplash; New Washroom Wall Design; New Range Hood; Whole Unit New Pain With Artictic Effect! Unbeatable Layout With Super Large Living/Dining Room With Flexibility Of Having Office/Den/Dining. Enjoy Almost 600Sf Plus Balcony On The 12 Floor With Unobstructed East Facing Views And Lots Of Sun Light! Unbeatable Location In Downtown Markham With Close Proximity To All Amenities Such As Cineplex, Go Station, York University, Panam Centre, Shopping Stores, Restaurants, Greceries, 407 Etc.. 24 Hr Concierge And Full Amenities. Indoor Pool, Exercise Room, Rec Room, Library, Guest Suites. (id:26049)
901 - 131 Upper Duke Crescent
Markham, Ontario
This beautifully maintained 1-bedroom, 1-bathroom condo is a must-see! Featuring hardwood floors, elegant California shutters, and 9 ceilings, this bright and spacious unit offers 590 sq ft of thoughtfully designed living space. The open-concept kitchen flows seamlessly into a generous living area, while the large bedroom provides comfort and tranquility. Step out onto your private balcony with no neighbors in front perfect for peaceful mornings or evening relaxation. Enjoy the convenience of a prime location, just steps from Viva Transit, Unionville GO, York University, Hwy 407 & 404, Whole Foods, restaurants, shops, Cineplex, and more. This move-in-ready condo also includes 1 parking space and 1 locker, offering both comfort and practicality. Don't miss this opportunity to own a stylish, well-located home in one of Markhams most vibrant communities (id:26049)
4912 - 950 Portage Parkway
Vaughan, Ontario
In The Heart Of Vaughan's Smart VMC Master-Planned Community, This Stunning 49th-Floor Condo Offers Breathtaking, Unobstructed Horizon Views. Featuring A Spacious 2-Bedroom, 2-Bathroom Layout With A Large Balcony, This Unit Is Perfect For Modern Urban Living. Steps To VMC TTC Subway, Bus Terminal, And Highways 400, 407 & 427, With Easy Access To York University, Vaughan Mills, Costco, IKEA, And More. Enjoy World-Class Amenities And A Vibrant Neighborhood Just Minutes From Canadas Wonderland And The YMCA. Don't Miss This Prime Opportunity! (id:26049)
613 - 7825 Bayview Avenue
Markham, Ontario
Elegance and luxury at its best at the "Landmark of Thornhill" located in desirable Bayview Thornhill neighborhood across from the Thornhill Ladies Golf course. Discover a lifestyle in this cozy 1836SF bright and spacious suite creating lasting memories with family and friends. The large living and dining areas are perfect for entertaining and gatherings with a panoramic view of the beautiful park-like courtyard. The eat-in kitchen has been totally renovated equipped with stainless steel appliances. The primary bedroom features a huge walk-in closet and an extra wall unit. The unique solarium combined with a den can be easily converted into a 3rd bedroom, library or office space. Unit comes with 2 side-by-side parking spaces and 3 lockers (rare 2 huge lockers side-by-side in a private room, a truly added value). The condo features expansive grounds with one-of-a-kind beautiful courtyard and modern recreational facilities including 24hrs security, a salt-water pool, sauna, whirlpool, Gym, tennis/pickleball/squash courts, Ping Pong, Library/games room, Party/meeting room, guest suites, bike storage and much more! Excellent location, steps to Thornhill Community Centre & Square, places of worship, parks, Shoppers, supermarket & restaurants. Direct Bus to Finch Subway, minutes to Hwy 7 & 407 and top ranking schools. (id:26049)
219w - 268 Buchanan Drive
Markham, Ontario
Welcome to this stunning 2-bedroom + den, 2-bathroom suite in the prestigious Unionville Gardens Condos, located in the heart of downtown Markham. The versatile den can easily be converted into a 3rd bedroom, ideal for families or those needing extra space. This bright, open-concept layout features 9" smooth ceilings, wide plank laminate flooring throughout and large windows that fill the space with natural light. The modern kitchen is upgraded with stainless steel appliances, quartz countertops, and high-end cabinetry, while the primary bedroom boasts a 4-piece ensuite and walk-in closet. Enjoy premium upgrades including elegant crown moulding with LED lighting and modern light fixture with built-in wireless speaker perfect for both relaxation and entertaining. Additional highlights include fresh paint, large laundry room with front-load washer/dryer, and a large private balcony. Enjoy luxury amenities including a 24-hour concierge, fitness centre, indoor pool, rooftop garden, party room, karaoke room, Mah Jong room, and ping pong lounge, yoga studio and Guest suites. This low-density, upscale building is located within top-ranked Coledale Public School and Unionville High School zones, near the future York University Markham campus. Youre just steps from Whole Foods, LCBO, restaurants, boutique shops, YRT, and GO Transit, with easy access to Highways 404 & 407. Comes with 1 parking space and 2 lockers. Don't miss this exceptional opportunity to own a luxurious home in one of Markham's most desirable communities! (id:26049)
1602 - 7890 Jane Street
Vaughan, Ontario
**Luxury Urban Living in the Heart of Downtown Vaughan!** Enjoy modern elegance with this stunning 2-bedroom, 2-bathroom corner unit. It features a spacious 817 sq. ft. layout with the balcony. It is just steps away from the subway station, bus terminal, shops, restaurants and coffee shops. Located on the 16th floor, you will enjoy uninterrupted southern views of the city skyline, including the iconic CN TOWER from the INTERLOCKING tiled balcony. The unit features an underground PARKING space, one LOCKER and CUSTOM CABINETS in both bedrooms closets, the living room and the main bathroom, providing ample storage and style. Inside, the modern kitchen is equipped with built-in appliances and a sleek quartz countertop. Laminate flooring throughout adds a touch of sophistication while enhancing the spacious feel of the home, with condominium fees that include unlimited high-speed Bell internet, this property is an exceptional opportunity for investors, offering potential rental income of up to $3,300 RENTAL income when rented by room and parking separate. Experience luxury living with indoor & outdoor amenities such as a Hermes furnished lobby, 24-hour concierge service, party room, billiards, gaming room, business office, study room, sauna, state-of-the-art fitness center with a full indoor running track, modern cardio facilities, yoga studio, half basketball court, squash court, a rooftop pool, a rooftop oasis with luxury cabanas, barbecue area... the list is endless. Don't let this opportunity find slip by! (id:26049)
306 - 20 Baif Boulevard
Richmond Hill, Ontario
Hey CHAT GPT what's the best condo in Richmond Hill for size, location, building amenities, and price? CHAT GPT RESPONSE: That's easy it's 20 Baif Boulevard #306.Topping the charts at nearly 1,200sqft - 2 +1 Bedrooms, 2 full baths (including a 4pc ensuite off the primary), and laminate flooring throughout there's room to roam and room to grow. Sun filled from dawn till dusk, thanks to floor to ceiling windows in both the family room and solarium. Channel your inner Zen: morning yoga, hosting a casual card game, feeding the little one, or sipping ouzo as the sun sets. Who says condo living means downsizing furniture? You may just need to buy more to fill this expansive suite! The heart of the home is a gigantic, open concept kitchen with a family sized eat-in area and convenient passthrough to the dining room perfect for casual breakfasts or dinner parties. The spacious family/living room flows naturally into the solarium, creating one big, bright living space. Everything's included in your maintenance fees cable, highspeed internet, and access to topnotch amenities: fitness rooms, party rooms, billiards, outdoor pool, and so much more ideal for seniors seeking community, young couples craving buzz, and families just starting out. Location is key: steps to Yonge St. & Viva transit, Hillcrest Mall, Highway 7, restaurants, and the Richmond Hill Public Library. Tons of visitors parking makes hosting a breeze. Eclectic and move in ready or add your own creative flair Unit #306 wont stay under wraps for long. They don't build condominiums like this anymore. "Betting on Baif is safe"!!!! Secure your slice of Richmond Hill today!!!! Don't let someone else write their next chapter before you. (id:26049)
712 - 8763 Bayview Avenue
Richmond Hill, Ontario
Gorgeous One Bedroom Plus Den Open concept unit In A Quiet Luxury Building Located in High Demand area of Richmond Hill. Open Concept Kitchen. Unobstructed View. Floor To Ceiling Windows, Beautiful Modern Kitchen With Stainless Steel Appliances. Soaring High Ceiling. Great Home And Investment. Great Location, Close To All Amenities And Shopping Across Street. Nice And Bright. Grocery Store, Gas Station, Banks and More located Near By. Easy Access to highway 7 and 407. (id:26049)
77 Chuck Ormsby Crescent
King, Ontario
Indulge in the Ultimate Benchmark of Luxury - The Pinnacle of Prestige Living in King City! Welcome to luxury redefined in the heart of the exclusive King Oaks community. It is with great honour and awe that we unveil the exquisite 77 Chuck Ormsby Crescent - where timeless elegance meets unparalleled sophistication. Nestled on an expansive 80 ft x 200 ft lot with a highly sought-after walk-out basement a versatile space ready to be tailored to your personal vision of luxury living. This custom-built masterpiece is an exceptional offering at an incomparable value - In a Class of Its Own. From the moment you walk in, you'll be struck by the homes grand scale and architectural elegance. Boasting 4 spacious bedrooms and 4 spa-inspired bathrooms, every inch of this home has been thoughtfully curated to reflect the highest standards of craftsmanship and design. Prepare to be amazed: Soaring 10 & 11 ceilings throughout, with dramatic cathedral and vaulted details in the living, dining, family room, office and primary suite. Rich hardwood floors, gleaming 24"x 24" designer tiles and custom pot lights flow effortlessly from room to room. A gourmet kitchen straight from a magazine, featuring premium, top-of-the-line appliances and a layout made for entertaining. A tandem 3-car garage, perfect for car enthusiasts or families needing ample storage. Whether you're hosting an elegant soirée or simply enjoying a cozy evening at home, the seamless indoor-outdoor flow and massive backyard offer limitless possibilities. Located just moments from top-rated schools, parks, shopping and so much more. This is not just a place to call home - it's a lifestyle. Luxury. Location. Legacy. Don't miss your chance to own one of King City's finest homes - a true standout in todays market. Book your private tour today and prepare to be blown away. (id:26049)
411 - 111 Upper Duke Crescent
Markham, Ontario
Welcome To Beautiful 1+1 suite unit in Downtown Markham with soaring 9' Ceiling . Den can be used as 2nd Bedroom , New Laminate Floor Open Concept , Backsplash In Kitchen , Close To All Amenities, Ymca, Theater, Unionville Go Station, Viva Transit, Restaurants * Concierge * Swimming Pool *Gym * (id:26049)
1204 - 11 Townsgate Drive
Vaughan, Ontario
Suite 1204, A Stunning Corner Unit with Incredibly Rare Sky Terrace. Welcome to this rare and highly sought-after 2-bedroom corner suite in one of the areas most desirable buildings. Offering nearly 1,350 square feet. of interior space, this suite showcases an incredibly rare 295 sq. ft. sky terrace, ideal for entertaining, lounging, or enjoying quiet mornings above the cityplus a 51 sq. ft. balcony. The suite is bathed in natural light with sweeping, unobstructed northeast views. Beautifully upgraded throughout, the suite includes a sleek modern kitchen and two full 4-piece bathrooms. Recently painted in fresh, neutral tones, the suite also features 2 side-by-side parking spots and a same-floor locker. The building itself has been recently renovated and includes top-tier amenities such as an indoor pool, gym, sauna, tennis courts, and 24-hour concierge service. Located just steps to public transit, Hwy 7, shopping, dining, and parksplus only one bus stop to the subway. Enjoy proximity to Promenade and CenterPoint Malls. Positioned on the Vaughan-Toronto border, residents benefit from reduced land transfer taxes. Maintenance fees cover all utilities, cable, and high-speed internet. Dont miss your chance to own this incredible sky-high retreat. Book your private tour today! (id:26049)
105 - 20 North Park Road
Vaughan, Ontario
Luxurious Corner End Unit Featuring 2 Bedrooms and 2 Full Bathrooms. Boasting 9-Foot Ceilings, This Home Offers New Stainless Steel Appliances and Beautiful Granite Countertops, Complete with a Breakfast Bar. Split Bedroom Layout Ensures Maximum Privacy and Comfort With Built-In Additional Closets. The Spacious Combined Living and Dining Area Ideal for Hosting Gatherings and Social Events. Step Out Onto Your Own Private Terrace to Enjoy Outdoor Relaxation. Gorgeous New Laminate Flooring Throughout. Superb Location, With Easy Access to TTC, Schools, and an Array of Restaurants. Walk To Splash Pad Park, Disera Shopping Village, Promenade Mall, and Walmart. Close To Bathurst, Hwy 7 & 407. Great Amenities: Indoor Pool, Sauna, Gym, Rec Room! (id:26049)
1612 - 95 Oneida Crescent
Richmond Hill, Ontario
This Sun-Filled Condo Blends Modern Luxury With Unparalleled Convenience. Chic, Living North Of The City, Less Than 2 Years Young, Built By Pemberton Group. Featuring $12,000+ In Fine Desired Upgrades. Designed Seamlessly, 695 Sqft, A Contemporary Open-Concept Layout Suitable For Your Lifestyle Of Live/Work From Home. Practical And Functional 1+1 Bedroom Suite, Utilizing All Areas, The Separate Den Can Be Used As A 2nd Bedroom Or Home Office. Elegant Attributes Include: Easy Care Laminate Flooring & 9ft. Smooth Ceilings. The Culinary-Inspired Kitchen, With Custom Enhanced Cabinetry, Including Pantry, Is Sleek Having White Quartz Countertops, A Luxurious Natural Stone-Marble Backsplash, Under-Cabinet Lighting And Spacious Center Island With Seating, Ideal For Entertaining. Beautiful Sunsets And Expansive Views Are Appreciated And Enjoyed From The Balcony. Electric BBQ's Perfect For Any Meal. Ample Storage Is A Bonus Find Both In The Washroom And In The Spacious Bedroom, Complete With Custom Closet Organizers To Maximize Your Space. **Condo Shows Stellar!** Building Amenities Include: 24 Hour Concierge, Gym, Games Room, Yoga Room, Party Room, Swimming Pool, His/Her Sauna And Change Rooms, Outdoor Fireplace And Terrace Patio With BBQ's + Garden And Convenient Pet Wash. Centrally Located In A Desirable Neighborhood, Offering Easy Access To Highly Desired Schools, Shopping, Dining, Parks, Highways, Public Transit and Walking Distance To the Go Transit & Community Centre. (id:26049)
1007 - 20 Harding Boulevard
Richmond Hill, Ontario
Presenting Rarely Offered Upgraded, Light-Filled 2+1 Bedroom Unit With Western Exposure and One Of The best layouts Available In Richmond Hills Most Sought After Dynasty Condominiums. From The Moment You Walk In to this bright unit You'll Notice a welcoming Foyer, a combined spacious Living & Dining Room overlooking breathtaking sunset, High End & Tasteful Finishes Are Seen Through The Kitchen Which Has Been Expanded Out Towards The Sun Filled Eat-In Kitchen/ Solarium Area with floor to ceiling windows . The Prime Bedroom Features A Large W/I Closet With More Custom Shelvings. The Ensuite Bath Has Been Remodelled With A Beautiful Custom Shower & Bath Setup. Over Sized Ensuite Laundry and storage makes this unit perfect to live. Resort-Style Living With Indoor Pool, Hot Tub,Sauna, Gym, 3 Squash/Racquet Court, Library, Media Room, Tennis Court & Outdoor green space w/Bbq and Seating area to enjoy Nature. All Utilities Are Included In The Maintenance Fees. Just Move In And Enjoy Living In This Coveted Building Close To All Amenities And Public Transportation. A Safe & Gated Community Near All You Need In Richmond Hill. (id:26049)
620 - 8130 Birchmount Road
Markham, Ontario
Welcome to Nexus North at 8130 Birchmount Rd Suite 620! This bright and stylish 1-bedroom, 1-bath condo in the heart of Downtown Markham offers 625 sqft. of thoughtfully designed living space with an open-concept layout perfect for entertaining, working from home, or unwinding in style. Enjoy a modern kitchen with granite countertops, stainless steel appliances, and ample cabinetry. The spacious living room offers flexibility for a home office, media area, or cozy lounge your space, your way. Located in a vibrant, master-planned community, you're steps from top restaurants, boutique shopping, Cineplex VIP, Whole Foods, and the best of Unionville. Quick access to Hwy 404/407, GO Transit, and TTC make commuting a breeze. Live with peace of mind and luxury at your fingertips: 24-hour security, fully equipped gym, rooftop terrace, indoor pool, and more. Whether you're a first-time buyer, downsizer, or investor, this is urban living at its finest in one of Markhams most desirable locations! (id:26049)
228 Sawmill Valley Drive
Newmarket, Ontario
Dont Miss This Rare Ravine-Lot Gem In The Heart Of Newmarket! Looking For The Perfect Family Home That Checks All The Boxes? This Is It. Nestled On A Premium Ravine Lot With Ultimate Privacy, This Stunning Property Offers The Ideal Blend Of Luxury, Comfort, And Space To Grow. Make A Splash This Summer In Your Private Saltwater Pool (New Liner 2023), Or Host Unforgettable BBQs And Evening Gatherings On The Oversized Patio Beneath The Stars. Inside, You'll Fall In Love With The Bright, Spacious Layout Designed For Real Family Living With Room To Relax, Entertain, And Make Lifelong Memories.The Unfinished Walkout Basement Offers Endless Potential Create A Playroom, Home Gym, Guest Suite, Or Teen Retreat That Evolves With Your Family's Needs.Situated In One Of Newmarkets Most Desirable Neighborhoods, You're Just Steps From Scenic Trails, Parks, Top-Rated Schools, Restaurants, And Shops Everything Your Family Needs, Right Where You Want To Be. Move-In Ready With Recent Updates: Stainless Steel Appliances, Furnace (2023), Roof (2019), Updated Bedroom Carpets, Freshly Painted Ensuite Bath, And More! Homes Like This Don't Last Book Your Private Showing Today And Come See Why This Is The One Your Family Has Been Waiting For! (id:26049)
710 - 80 Inverlochy Boulevard
Markham, Ontario
Completely Renovated (2023) 3-Bedroom Corner Unit with Southeast Exposure and a Large Wrap-Around Balcony Offering Unobstructed Panoramic Views. This Spacious and Functional Layout is Situated in the Highly Desirable and Rapidly Growing Royal Orchard Golf Course Community. The Building Offers Amenities like an Indoor Pool and a Tennis Court. Conveniently Located Minutes from Hwy. 7/407, Golf Courses, Restaurants, Shopping, and the Upcoming Subway Line. Maintenance Fees Cover Cable, Internet, and All Utilities. The Unit Features Crown Mouldings Throughout, New Light Fixtures, and Stainless Steel Appliances. Each Room is Equipped with Its Own Ductless A/C Wall Unit. The Current Triple-A Tenant Pays $3,470 Per Month and is Open to Either Staying or Vacating the Property. (id:26049)
203 - 9608 Yonge Street
Richmond Hill, Ontario
Motivated Sellers! Beautifully Upgraded 1+1 Condo with Parking & Locker, with over 620+ sqft of living space in Prime Richmond Hill. Welcome to 9608 Yonge Street a bright and modern 1-bedroom + den condo that blends stylish upgrades, thoughtful layout, and unbeatable convenience. Perfect for professionals, couples, or investors, this move-in-ready suite is priced to sell and offers incredible value in one of Richmond Hills most in-demand communities. Enjoy an open-concept living space filled with natural light, ideal for entertaining or relaxing at home. The sleek kitchen features granite countertops, stainless steel appliances, and a mosaic backsplash a perfect blend of form and function.The spacious primary bedroom fits a queen or king-sized bed and offers a generous closet and large window. The versatile den is ideal as a home office, reading nook, or guest space, whatever fits your lifestyle.The spa-inspired bathroom features modern tiling and upscale finishes for everyday comfort. Bonus: the unit includes 1 parking spot and 1 locker for added convenience. Live in luxury with top-tier amenities: Indoor pool Fitness centre, Party room with billiards, Steps to Hillcrest Mall, cafes, restaurants, and grocery. Transit access at your door with quick highway connections. We are ready for your offer. (id:26049)
615 - 29 Northern Hts Drive N
Richmond Hill, Ontario
LOCATION! LOCATION! LOCATION! Experience the ultimate in contemporary living with this stunning 2-bedroom, 2-bathroom suite conveniently located at 29 Northern Heights Drive, where contemporary living meets a prime location in Richmond Hill. Suite 615 showcases stunning city views, spacious design, and stylish upgrades. The suites layout is thoughtfully designed to create an open, inviting space. Marble flooring in the main areas adds sophistication, while granite countertops in the kitchen provide both durability and elegance for daily use. The bedrooms feature cozy laminate flooring, making these private retreats comfortable and inviting. Each bedroom is generously sized with ample closet space, and two full washrooms enhance convenience and privacyideal for couples, families, or professionals. The suite includes one designated parking space, a convenient asset in this sought-after area. This suite shines not only for its interior but also its location. Situated in Richmond Hill, 29 Northern Heights Drive places you at the heart of a vibrant community with excellent urban amenities. Only minutes from Yonge Street, youll have quick access to major transit options, shopping centers, and an array of dining spots. Parks, schools, and community centers are all nearby, offering plenty of leisure and recreation opportunities. Residents in this building enjoy a range of amenities, including a fitness center, indoor pool, and concierge services, creating a lifestyle of ease and comfort. Whether you're commuting downtown or staying local, this location provides seamless connectivity and the perfect balance between urban excitement and suburban tranquility. (id:26049)
804 - 80 Inverlochy Boulevard
Markham, Ontario
Welcome to your new home!!! Rarely offered and nestled in the heart of prime Thornhill, this beautifully updated 3-bedroom, 2-bathroom condo offers 1,227 sqft of stylish upscale and functional living space. Enjoy a generous living room accented with warm wood-paneled feature walls, a modern open concept kitchen complete with a pantry and wine fridge island, and tastefully renovated bathrooms. Abundant windows flood the home with natural light, creating a warm and inviting ambiance. Spacious living and dining areas are bathed in natural light from a large window, offering the perfect setting for both relaxation and entertaining. The spacious bedrooms, smooth ceilings, pot lights, water-resistant vinyl flooring, and an electric fireplace add to the home's contemporary charm. A huge balcony tops off the oversized unit with a custom storage system and protected panoramic views of the city, with no possibility of future building obstruction. This modern condo is fully "smart technology" friendly featuring Alexa, Google Echo Dot, and Lutron system integration, allowing remote control of lighting, fan, and more via two remotes or your smartphone. Poised for even greater convenience with a major new development on the horizon, bringing expanded transit options and a brand-new plan for Metrolinx/TTC subway extension / construction at Royal Orchard Blvd just minutes away. A fantastic opportunity to live in a vibrant, evolving community with excellent future connectivity. (id:26049)
311 - 30 Clegg Road
Markham, Ontario
Prime Location in Markham / Unionville Close to downtown Markham .Public transit (shopping mall ie. warden town square, Markville mall, first Markham place)GO station HYW 404 HWY 407 near by school Unionville High school public school. Seneca College York university easy accessible. Move in conditions. (id:26049)
1112 - 8960 Jane Street
Vaughan, Ontario
Welcome to Charisma On The Park (South Tower)! This spacious 2-bedroom, 3-bathroom unit offers a thoughtfully designed floor plan with 877 sq. ft. of living space, plus a 192 sq. ft. balcony, totaling 1069 sq. ft. of luxurious living. Located on a higher floor, this suite features stunning 9-ft floor-to-ceiling windows, allowing for an abundance of natural light and breathtaking views. The open-concept kitchen boasts premium finishes, including a large center island with quartz countertops, perfect for entertaining. The primary bedroom is a retreat with an en-suite bath and a generous walk-in closet for all your storage needs. Additional features include stainless steel appliances, premium flooring throughout, and a laundry room with a stacked front-load washer and dryer. The building offers 5-star amenities, including proximity to Vaughan Mills, shopping, TTC subway, and transit. Includes 1 parking spot and 1 locker. Don't miss out on this incredible opportunity for urban living with all the modern comforts! (id:26049)
701 - 80 Inverlochy Boulevard
Markham, Ontario
You Must See This Spacious 3 Bedroom North-West Corner Suite With A Huge Wrap Around Balcony. The 1,077 Square Foot Suite Is Located In Royal Orchard II. The Master Bedroom Has A Walk Through Closet And 2 Piece Ensuite. Features Include An Indoor Pool, Gym And Outdoor Tennis Court. Minutes To Hwy.7/407, Golf Courses, Restaurants, Shopping, And Future Subway. Maintenance Fees Incl: Cable, Internet, & All Utilities. One Underground Parking Spot Included. (id:26049)
216 - 151 Upper Duke Crescent
Markham, Ontario
Rare Corner Unit Fully Renovated 1-Bedroom at The Verdale | Downtown MarkhamWelcome to one of the largest one-bedroom suites available in Downtown Markham, located in the prestigious Verdale community. This spacious 690 sq ft southwest corner unit offers abundant natural light and warmth throughout the winterhelping you save on electricity and heating. With a complete top-to-bottom renovation, this move-in-ready gem is perfect for professionals or couples seeking modern comfort and unbeatable convenience.Key Features: Fully Renovated Interior: Upgraded vinyl flooring in both the bedroom and living/dining areas for easy maintenance. Stylish Bathroom: Modernized with a floating vanity and new medicine cabinet for added storage. Soaring Ceilings & Bright Space: 9 ft ceilings and large windows bring in plenty of natural light and create a warm, inviting atmosphere year-round. Gourmet Kitchen: Completely upgraded with new cabinetry, quartz countertops, and quartz backsplash. High-End Appliances: Features one of the only French double-door fridges in Downtown Markham with a built-in ice maker and water filtration system. Also includes a brand-new glass stove and microwaveperfect for cooking and entertaining. Modern Laundry: Samsung stacked washer and dryer (latest model) in-suite for everyday convenience. Convenient Extras: Includes 1 parking space close to the elevator and 1 locker for additional storage.Building Amenities: 24-hour concierge Indoor pool Fully-equipped gym Guest suites Visitor parkingPrime Location: Steps to Viva Transit and 7 major supermarkets Easy access to Highways 7, 407, and 404 Minutes from Downtown Markhams shops, dining, entertainment, and the future York University campusAll existing new light fixtures, custom window blinds, and appliances are included. Furniture can be negotiated as part of the sale.Dont miss this rare opportunity to own a fully upgraded, corner suite in one of Markhams most desirable communities! (id:26049)
510 - 38 Cedarland Drive
Markham, Ontario
Beautiful, spacious, bright sun-filled south-facing, 1 bedroom +Den * like-new condition * 2 bathrooms * Large private Den previously used as 2nd bedroom * high 9' ceiling height * Included Large Locker conveniently located on the same floor near unit for extra storage * Modern Kitchen W/ premium stainless steel appliances including double-door fridge w/bottom freezer, Sakura Range Hood, Quartz Countertops, and Ceramic Backsplash * Located within the Unionville Highschool district, Markham Civic Centre & performing arts, VIVA bus & GO Train, Cineplex Theatre, Goodlife Gym, Restaurants, groceries, banks, LCBO * Mins Driving To Highway 404 & 407 * Amazing full-fledged amenities include 24Hrs Concierge, Indoor Swimming Pool, Gym, Party Room, Indoor Basketball /badminton Court!, visitors parking, guest suites, EV charging, and more! (id:26049)
1007 - 9471 Yonge Street Nw
Richmond Hill, Ontario
Welcome to the luxurious Expression Condos on Yonge! This bright and spacious corner suite features a functional 2-bedroom split layout with 2 modern washrooms, offering 788 sq. ft. of stylish living space. Enjoy elegant wide plank laminate flooring, floor-to-ceiling windows that flood the unit with natural light, and an open-concept living/dining area perfect for entertaining. Step outside to 2 oversized premium balconies for fresh air. Conveniently located within walking distance to Hillcrest Mall, and just an 8-minute drive to the Richmond Hill GO Station. A perfect blend of comfort, style, and location don't miss this opportunity! Enjoy a full suite of luxury amenities at Expression Condos, including a 24-hour concierge, two stylish guest suites for overnight visitors, a state-of-the-art fitness Centre, indoor swimming pool/ hot tub, video room, and a fully equipped boardroom. Entertain in style with a billiards room, a beautifully designed terrace with BBQ area, and more! Experience condo living at its finest. (id:26049)
1704 - 95 Oneida Crescent
Richmond Hill, Ontario
Charming 2-Bedroom Corner Unit in Richmond Hill 95 Oneida Cres #1704. Welcome to this beautifully appointed 2-bedroom, 2-bathroom condo located in the heart of Richmond Hill. Spanning 820 sq ft, this unit features an inviting open concept living and dining area, perfect for entertaining or relaxing with family. The modern kitchen boasts a convenient breakfast bar, ideal for casual dining and morning coffee. Step outside to enjoy the spacious balcony accessible from both the master bedroom and living room, offering a serene space to unwind and take in the views. With two full bathrooms, convenience is at your fingertips, making this unit perfect for a small family or to enjoy guests. Don't miss the opportunity to make this charming condo your new home! (id:26049)
Ph 4 - 1 Clark Street W
Vaughan, Ontario
Exquisite Luxury Living in Vaughan: A Masterpiece of Elegance and Comfort. Experience the pinnacle of opulence at Yonge and Clark's premier address. Step into a world of luxury within this stunning 2-storey penthouse, where imported Italian granite and marble adorn every corner, complemented by Fendi curtains and Swarovski embellished faucets and fixtures. This lavish residence features three expansive bedrooms, a private sauna, and a kitchen imported from Italy, ensuring unparalleled comfort and style. Nestled amidst bustling shops, convenience is at your doorstep, while indulgence awaits within the building's top-notch amenities, including a media/party room, gym, indoor pool with sauna, tennis court, and squash court. Elevate your urban lifestyle in this prestigious condo, where every detail is meticulously crafted for refined living. (id:26049)
901 - 7825 Bayview Avenue
Markham, Ontario
Welcome to the prestigious Landmark of Thornhill. This bright and spacious 2-bedroom unit features a large sun-filled solarium, perfect for relaxing or entertaining. The open-concept layout includes a kitchen with a dedicated eat-in area and neutral décor throughout. Prime location within walking distance to the Thornhill Community Centre, places of worship, supermarkets, Shoppers Drug Mart, and a variety of restaurants. Convenient direct bus access to Finch Subway Station, and just minutes to top-rated schools, Highway 7, and Highway 407. Enjoy a full range of exceptional condo amenities, including an indoor pool, fitness facilities, and more. (id:26049)
4102 - 7890 Jane Street
Vaughan, Ontario
Luxury 2 Bedroom And 2 Bath Corner Unit With Very Large 118 Sqft Balcony. 9-Foot Ceilings, Modern Kitchen, Quartz Countertops. Fantastic Views Near The Top Of Building Looking South/West. Walking Distance To The Subway, TTC, YRT. Close to Hwy 400/407, Vaughan Mills Mall, 3 Stops to York University. Shopping And All Amenities Close By. Fantastic Amenities Include 24000 Sqft Training Club, Electric Charging Stations, A Lobby Furnished By Hermes, An Outdoor Pool And Much More. (id:26049)
706 - 131 Upper Duke Crescent
Markham, Ontario
Located In Downtown Markham, Open Concept, 9' Ceiling, Granite Countertop In Kitchen With Undermount Sink, Engineered Hardwood in Bedroom, Ethernet Jacks Throughout For Cabled Internet, Main Floor With 3 Piece Bath, Master Bed With 4 Piece En-suite Bath, Both Baths With Granite Vanities, Large Balcony, Extra Wide Parking Spot - Close To Elevator & Locker (id:26049)
1803 - 343 Clark Avenue W
Vaughan, Ontario
Demand Conservatory building at Hilda & Clark! Rarely available: Large corner unit, 2+1 bedrooms, 3 bathrooms, magnificent large wrap-around terrace & huge solarium, 2 parking spots, 2 lockers! Completely renovated (2024). Spectacular unit with designer kitchen, 3 spa-like bathrooms, luxurious upgrades throughout. THIS IS YOUR BUNGALOW IN THE SKY: bright, spacious, one of the largest units. Amazing open concept layout! Unique wrap-around terrace & very large solarium. Panoramic windows in every room! Fabulous kosher kitchen w/built-in appliances, two sink stations, wall-to-wall pantry, a great sitting area & unobstructed NWS views: Enjoy afternoon sun & sunsets. The oversized combined living-dining room space, perfect for large family get-togethers, features a walkout to the terrace, as well as to the solarium. The primary bdrm has a large walk-in closet with custom closet organizers plus a large closet, a cozy sitting area with an electrical fireplace, a "coffee" station, and a massive 5-piece ensuite. The second bdrm features a large closet, a walkout to the solarium and a 4-piece bathroom. Enjoy the unique combination of active yet luxurious and serene lifestyle this building offers with resort-like amenities including a large indoor pool, a state-of-the art gym, a party room, guests suites, ample visitor parking, squash court, a game room, a security guard and a security system, as well as the magnificent, manicured grounds.Walk to Sobeys Plaza, Garnet's brand new Community Centre, BAYT, Aish, Promenade, and YRC Transit Hub!, a Steps to shops, Sobeys, public transit, Viva YRC Bus Terminal, state-of-the art community centre, library, shuls, Promenade. (id:26049)


