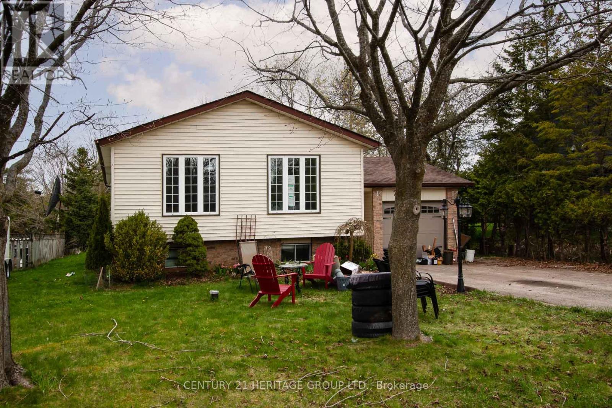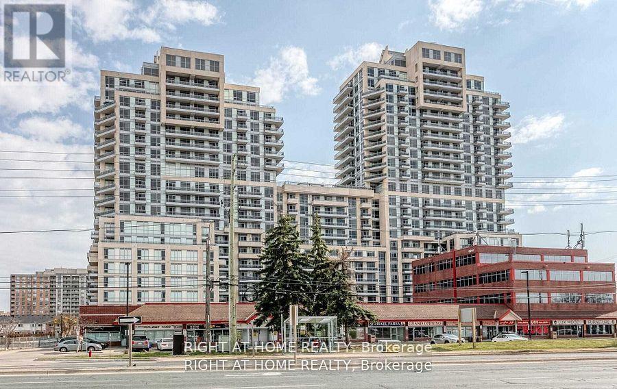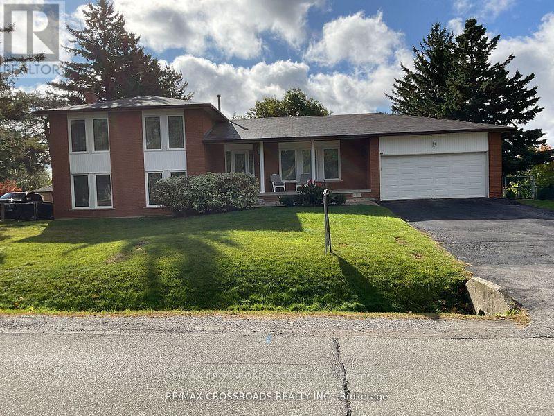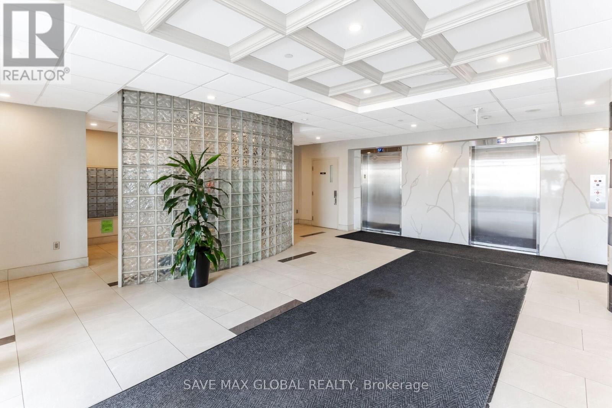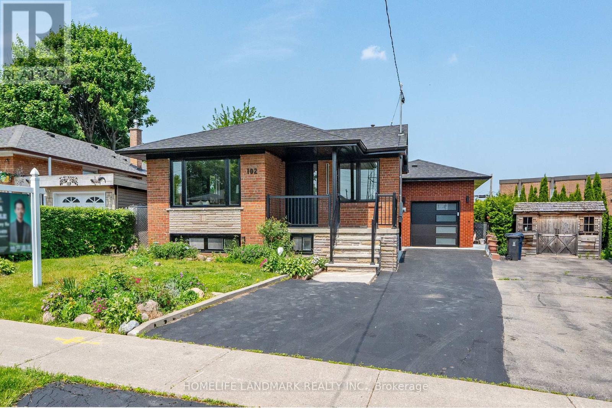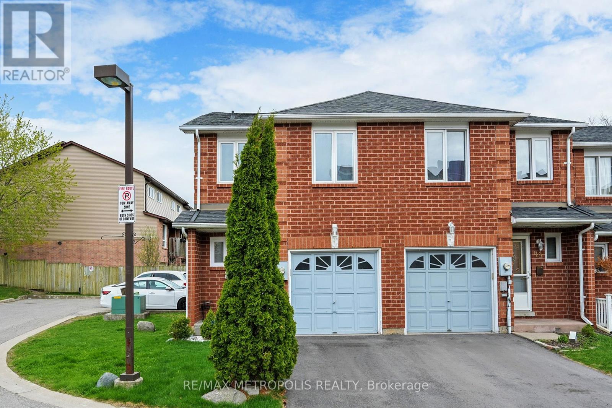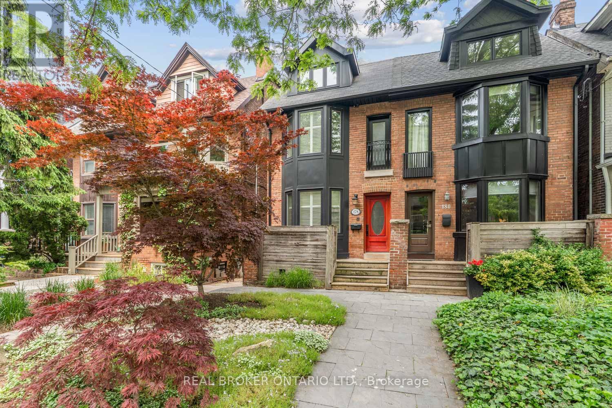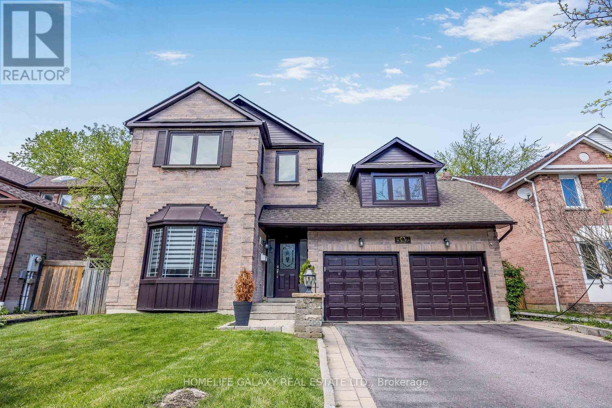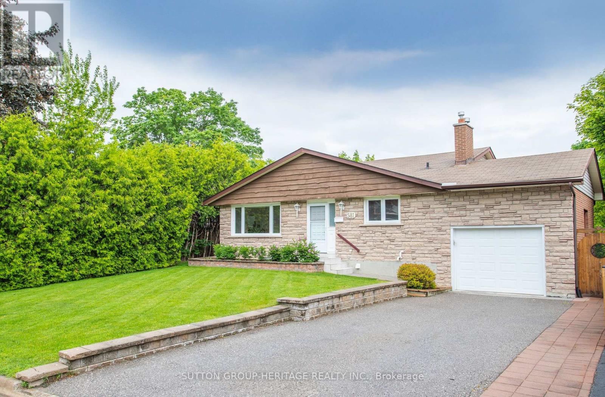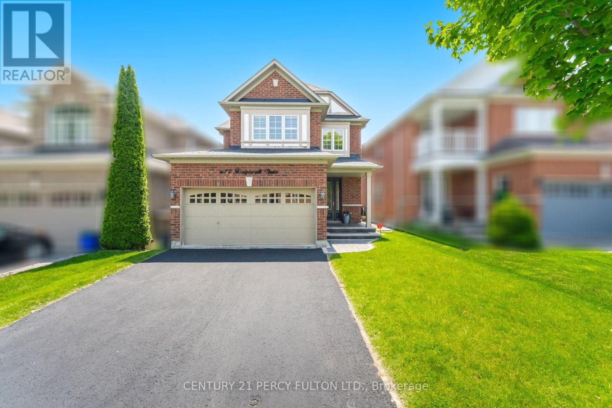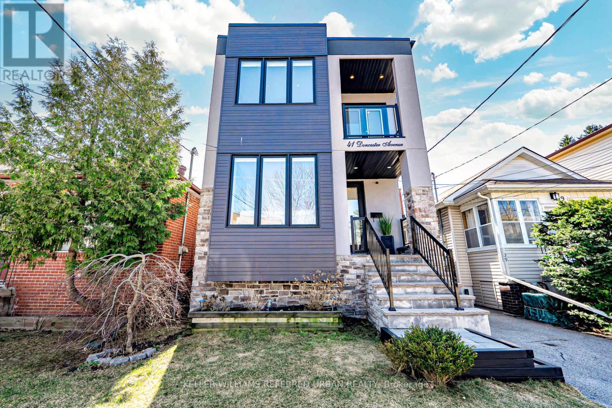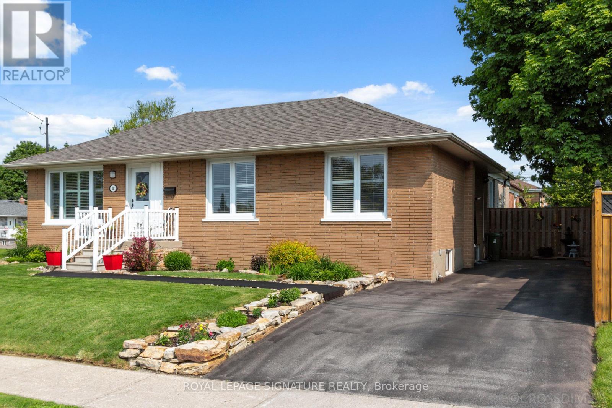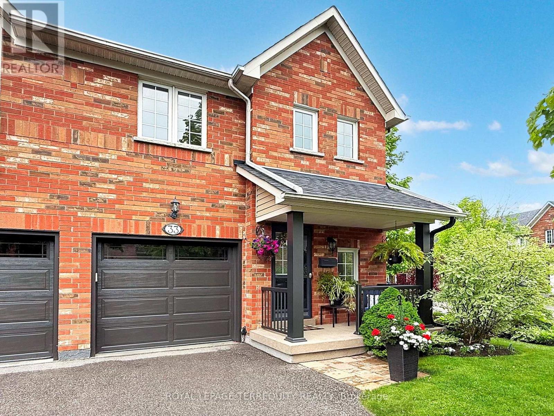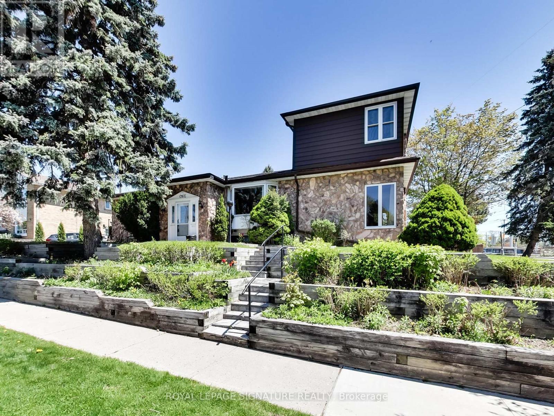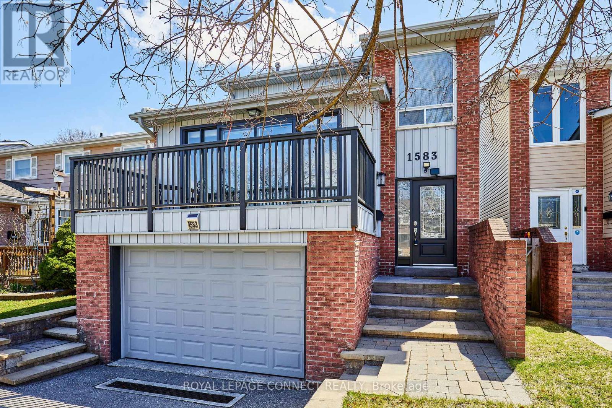70 Dorothy Avenue
Georgina, Ontario
Welcome to this fantastic raised bungalow nestled on a family-friendly, dead-end street just minutes from Sibbald Point Provincial Park. Set on a generous 59 x 250 ft lot, this home offers the perfect blend of comfort, style, and outdoor space. Step inside to find hardwood flooring in the bedrooms and durable engineered flooring throughout the main living area. The updated kitchen features elegant quartz countertops, upgraded cabinetry, and an open layout designed for both functionality and entertaining. The main bathroom has also been tastefully updated. Enjoy the convenience of an attached single-car garage with direct access to the home and a newer overhead garage door. Whether you're relaxing indoors or making the most of the expansive backyard, this property offers the space and setting to suit families, retirees, or weekenders alike. Don't miss the opportunity to live minutes from Lake Simcoe and the beauty of Sibbald Point, with the peace and quiet of a welcoming neighbourhood. (id:26049)
517 - 9199 Yonge Street E
Richmond Hill, Ontario
Client Remarks Luxury Beverly Hills 2 Br Condo Featuring 9 Ft. Ceilings, Engineered Hardwood Floors, 3 Balconies With Stunning Expansive Terrace Over 230 Square Feet. Open Concept Living & Dining Area. Modern Kitchen W/Upgraded Appliances, Granite Countertops & Centre Island With Breakfast Bar. Spacious Master Bedroom W/Ensuite Washroom, Walk-In Closet And Dual Walkouts To Private Balconies. Steps To Shops, Public Transit, Restaurants & Nearby Highways (id:26049)
35 Blackforest Drive
Richmond Hill, Ontario
Beautiful Detached Side Split Home, Nestled On HUGE LOT 100X150, Backing To PARK, Offers An Incredible Opportunity To Own This House On The Most Sought After Neighborhood Of OAK RIDGES. Nestled In A Great Neighborhood On A Spacious Lot Backing Onto A Park, This House Provides A Serene Park Like Living. Perfect For Multi-Generational Living. Open Concept Layout Seamlessly Connects The Kitchen, Dining, & Living Area For Entertainment, Lower Level Kitchen With Large Family Room, Ensures Privacy For Extended Family Members Or An Opportunity For Extra $$$ As A Rental. A Backyard Oasis With It's New Deck & Verandah, Ideal For Outdoor Gatherings Or Simply Enjoying Nature. Your Clients Will Love This House and Prestigious Neighborhood. (id:26049)
418 - 1470 Midland Avenue
Toronto, Ontario
We are thrilled to present this beautifully maintained 2+1 bedroom, 2 full bathroom condo with in-suite laundry, perfectly designed for comfortable living. The spacious den can easily function as a third bedroom, making it an excellent choice for a growing family. This thoughtfully upgraded home features a cozy fireplace and custom blinds, creating a warm and inviting atmosphere. Convenience is key bus stops, shopping centers, and everyday essentials are just steps away. Residents enjoy a wide array of premium building amenities, including an indoor swimming pool, library, game room, exercise room, and 24-hour security, all within a well-managed and recently upgraded building. Whether you're a professional, a family, or someone looking to downsize without compromising on quality, this condo offers the perfect blend of style, location, and comfort. A must-see! (id:26049)
102 Jarwick Drive
Toronto, Ontario
A Rare Opportunity To Own A Luxurious Turn-Key Home With Significant Rental Income Potential! Modern, Elegance And Exceptional Functional Layout, With 200 Amp Upgraded Electric Panel, On A Wide Lot With A Double Car Driveway. The Main Floor Offer Breathtaking Open-Concept Space. The Living Room Showcases sinter stone Panels With Built-In Wall Unit With LED Lighting, Seamlessly Flowing Into The Spacious Modern Kitchen With A lot Of Storage, Equipped With A Large Waterfall Island And Upgraded S/S Black Appliances, As Well As The Stylish Dining Area. The Main Floor Features Laundry Room, 3 Spacious Bedrooms, Master Bedroom With Its Own 3 Pc Ensuite, A Luxurious 4-Piece Main Bathroom With Rain Shower, Floating Vanity, double sink, And Led Mirrors. Fibre glass new main door, Front New Windows, New Porch Railing, New plywood subfloor, Engineered Hardwood On Main Floor, Oak Casings and Wood Baseboards, Magnet linear LED lights, New Stairs and handrail to basement. New Backyard fence, New asphalt Driveway, New modern steel garage door. The Basement, With Its Own Side Entrance And High Ceiling, Boasts 4 Additional Large Bedrooms With Closets, Vinyl Flooring In The Basement, Above Grade Large Windows 2 Kitchens With Brand New S/S Appliances, And Two 3 Pc Bathrooms, Offering A Significant Rental Income Potential Of $4,500/Mo. The Backyard Is A Great Area For Hosting Gatherings And Is Very Peaceful With Trees, Hedges And A Large Shed For Your Garden Tools. Nestled In A Desirable Neighborhood, This Home Is Close To Schools, Parks, Shopping Centers, Mosque, And Offers Easy Access To Public Transit And 401, Making It An Ideal Location For Families, Tenants, And Commuters. (id:26049)
20 - 811 Wilson Road N
Oshawa, Ontario
Nestled in the sought-after Pinecrest neighborhood of Oshawa, 811 Wilson Road N Unit 20 is a charming corner-unit townhouse that offers an abundance of natural light and a cozy atmosphere - perfect for first-time homebuyers. This well-maintained 2-storey home features a spacious open-concept main floor, ideal for both relaxation and entertaining. The kitchen boasts sleek cabinetry and ample counter space, seamlessly flowing into the dining and living areas. Upstairs, you'll find three generously sized bedrooms, each bathed in sunlight, providing a serene retreat. The finished basement adds valuable living space, suitable for a family room, home office, or additional storage. Step outside to your private, fully fenced backyard - an excellent spot for barbecues, gardening, or unwinding after a long day. With low maintenance fees and a prime location close to schools, parks, shopping, and transit, this townhouse offers both comfort and convenience. (id:26049)
178 Browning Avenue
Toronto, Ontario
Some homes are just where you live. This ones where you land. Some mornings move fast. One kids brushing their teeth, the others lost a shoe. You're tying laces while your partner's making lunches. The kitchen's a mess but at least the half wall keeps it hidden from the rest of the house. And yet, no one's late. Because school is a walk away - Jackman, Earl Grey, Riverdale Collegiate. You pass neighbours, trade sleepy waves, and are back home before the coffee's gone cold. Other mornings are slower. No alarm. No plans. You wander down to Withrow Park. Or stroll the Danforth, bag a few groceries, grab a croissant, whatever the day calls for. Back home, you settle into your desk on the sunlit third floor. A soft screen between the bed and workspace turns the top floor into a quiet retreat. Calls, emails, a breeze from the private deck; its a workday that doesn't feel like one. Afternoons fill with motion. Backpacks aren't strewn across the living room, but go straight into the mudroom, uncommon in this neighbourhood. Thoughtful storage keeps everything in it's place, especially here, where cleats, coats, and lunch bags all have their quiet corner. Dinner simmers. One snacks at the island, another sprawled with homework in the living room. From the top of the stairs, you can spot your teen in the basement - a finished space with high ceilings and heated floors. Wherever they are, you're part of it. Evening stretches. You lounge, glass in hand, the new back deck beneath you. The city hums beyond the trees, distant but close enough. And as the house quiets down, you feel it. This place doesn't just hold your family. It moves with you. A home that adapts and supports. For toddlers and teens. For solo workdays and noisy weekends. For the life you have now and everything that comes next. (id:26049)
592 Maitland Drive
Pickering, Ontario
Opportunity To Own Stunning & Immaculate 4 Bedroom, 4 Bathroom, Finished Basement With Bedrooms and 3Pc Bathroom "Gem", In Quit Cul-De-Sac High Demand South Rosebank Area. Cozy Raised Family Room With Fire Place and Walk Out To Balcony. 2nd Floor Has Large Primary Bedroom With 5Pc En-suite Bath And Walk-In Closet. Main Floor Has Gust Room, Laundry Room, Eat-In Kitchen With Walk Out To Patio. Side Entrance With Access to Basement. Take A Walk Along Waterfront Trail in Nearby Petticoat Conservation Area. Walk To Rosebank Public School and Park. Easy Access To TTC, GO Transit and 401 (id:26049)
581 Arnhem Drive
Oshawa, Ontario
Spacious 5-level backsplit, located in a quiet mature neighbourhood of North Oshawa backing on to a serene tributary of the Harmony Creek. Inside this freshly painted home, you'll find sunlit living and dining areas with hardwood floors. Upstairs there are 3 generous bedrooms all with double closets and a 4 pc bath. The main floors have a well-appointed kitchen with ample cabinetry, separate dining area, spacious living room with a walk-out to a large deck overlooking the yard and a 4th bedroom or office. The lower level has a huge family room featuring a gas fireplace and walk out to the yard ideal for relaxation and entertaining. Top-rated schools, parks, shopping and amenities just moments away. Don't miss your chance to make this cherished home your own in this prestigious, family-friendly community. Book your private showing today! (id:26049)
68 Boulton Avenue
Toronto, Ontario
At 68 Boulton, where Leslieville sings, a rare release with refined offerings. Just steps from Queen, on a peaceful street, urban life and calm retreat. A modern gem with timeless style, sun-filled rooms that stretch a mile. But its the third floor that steals the show A spa-like ensuite, a private glow. A deep-soaked tub, a shower wide, a place where daily stress subsides. Your own top-level, luxe escape, where mornings start in tranquil shape. Parking tucked in at the rear, no circling blocks or fees to fear. It's POTL, but costs are lean, low fees keep things running clean.These homes don't often hit the stage, They're rarely found on MLS's page. So seize the moment, make it last in prime Leslieville, they move fast. Around the corner, Queen comes alive, with coffee shops and shops that thrive. From brunch at Bonjour to tacos near, the best of east-end life is here. Live music hums, the patios call, With vintage finds in every stall. A neighbourhood with soul and spark, by day it shines, by night its art. (id:26049)
477 Rougewalk Drive
Pickering, Ontario
* Stunning 4 Bedroom 3 Bath Detached All Brick Home In Prestigious Rouge Park * New Hardwood Floors in Bedrooms (June 2025) and Thru-Out* 9Ft Ceilings on Main Floor * New Stair Railings (June 2025) * New Interlocking in Front & Back * Kitchen with Quartz Counters * Entrance Through Garage * California Shutterson Main & Second * Primary Bedroom with 5 Pc Ensuite * Minutes to Parks, Shops, Pickering Town Centre, Go Station, Place of Worship, Hwy401/407 * Roof & Furnace (4 Yrs) * (id:26049)
41 Doncaster Avenue
Toronto, Ontario
Behold a 4 bedroom, 4 bathroom detached home that checks every box. Then adds a few more just to watch the other houses sweat. Perfectly located just a short stroll to Woodbine or Main subway, Danforth GO and dangerously close to all the Danforth carbs your heart (and waistband) can handle. Inside? Oh, its good. Open concept main floor with soaring ceilings, hardwood floors just waiting for an impromptu dance party (or at least a decent moonwalk), and pot lights that make everything and everyone look 37% better. Theres a living room big enough for your Netflix marathons, a dining area for your awkward family dinners, and yes a powder room on the main floor, so guests wont have to snoop upstairs. (now you won't have to clean all the bedrooms when you have guests over.) Upstairs? Four glorious, non-imaginary bedrooms. Not technically-a-bedroom-if-you-squint were talking proper, adult-sized sleeping quarters. Each with double closets because apparently, humans have stuff. Theres even a "too tall to clean" window in the hallway because natural light = happiness (Scientifically proven by me, just now)Laundry is upstairs too, exactly where it should be near the clothes. Wild concept, right? Out back? A sunny backyard perfect for kids, pets, or your tragic attempts at gardening. Downstairs? A finished basement with a fully contained nanny suite and super tall ceilings and a new kitchen (2020) perfect for in-laws, out-laws, or for sneaking a few white claws. Other recent glow-ups include: New roof & window seals (2024) because nothing says responsible adult like spending a bunch of money on things no one will ever compliment you on. Expanded main floor kitchen (2021) with additional cabinets, counters, and yes... a wine fridge. Because priorities. Freshly repainted (2025) its basically wearing its red carpet outfit already. Come see it before someone else humblebrags about it on Instagram. Or worse... dances about buying it out from under you on TikTok. (id:26049)
346 Trailridge Crescent
Oshawa, Ontario
Not all trails lead to something good but this one leads to something great. Welcome to 346 Trailridge Crescent in Oshawa, the home you've been waiting for. Perfectly placed on a quiet street in the sought-after Pinecrest community, this 3-bedroom, 2-bathroom home checks all the boxes. Its prime location puts you close to everything you need and want. Walk or drive to popular grocery stores, trendy restaurants, Harmony Creek Trail, and the highly rated Attersley Park. Pinecrest Public School is just steps away, making morning routines a breeze and giving families one more reason to fall in love. Step inside to a beautifully laid-out main floor. The spacious kitchen offers tile floors, stainless steel appliances, and ample cabinet storage. Just steps away, the bright dining room features hardwood floors and a large window perfect for Saturday breakfast or your next holiday meal. The showstopper? A stunning living room with a brand new gas fireplace (24), built-in shelving, pot lights, hardwood flooring, and a walk-out to the backyard. Whether its a quiet night in or a cozy evening with loved ones, this space delivers. Upstairs, you'll find three bright bedrooms with vinyl flooring, great storage, and the first of two 4-piece bathrooms. On your way down, you'll notice your new ductless A/C unit, your own touch of smart home comfort. The finished basement (23) includes your laundry area, a newly renovated second 4-piece bathroom, and a versatile space perfect as a rec room or guest suite.Outside, the backyard is ready for summer grill on the updated deck (21), soak up the sun, and enjoy your own private oasis. Welcome home. (id:26049)
18 Lupin Drive
Toronto, Ontario
Bright, Upgraded Bungalow on a Prime Corner Lot in Scarborough! This beautifully maintained home is full of charm and modern upgrades, set on a sun-filled, professionally landscaped lot. The main level living room features newer flooring, California shutters, and a stunning 46" high-end direct vent gas fireplace. Most windows have been updated, allowing natural light to pour in throughout the home.Major upgrades include a new roof (2022), furnace and ductwork (2018), tankless water heater (2018), HEPA whole-house air filtration (2020), Ecobee Pro smart thermostat with humidifier control, and a humidifier (2020). Two natural gas BBQ connections add convenience for outdoor entertaining. Roof (2022).The backyard is a private retreat, featuring a charming shed converted into a cozy outdoor lounge area. In the basement, you'll find a spacious, newly added 3-piece bathroom (2025) offering an excellent opportunity to finish the basement and create a separate apartment for in-law use or rental income.Conveniently located just minutes from Hwy 401, with easy access to major highways, shopping centres, schools, and parks. A rare opportunity in a sought-after neighbourhood perfect for families or investors alike! (id:26049)
33 Frank Faubert Drive
Toronto, Ontario
Welcome to one of Scarborough's most sought after areas in the highly desirable West Rouge Community. This beautiful end unit 3 Bedroom freehold townhome has been renovated top to bottom and has been cared for by the original owner. The open concept main floor makes it perfect for entertaining or family gatherings. Need more space to entertain or for kids to play, just go downstairs to a beautifully finished basement. The oversized backyard is great for gardening, kids to play or simply enjoy the evening. Recent updates include: finished basement w/wet bar and 2 pc bath , Garage Door & Opener, Furnace, A/C & Hot Water Tank (all in 2023 & all owned), Large Cedar Deck. Walking distance to the GO Station, top-rated schools, parks, and all amenities. (id:26049)
63 Lamb Avenue
Toronto, Ontario
Welcome to 63 Lamb Avenue - A Charming DETACHED home in the heart of Danforth/Monarch Park. Nestled on a quiet, tree-lined street in one of Toronto's most vibrant and family-friendly neighbourhoods, this beautifully updated detached home offers the perfect blend of character, comfort, and convenience. With 4 spacious bedrooms plus a sunroom/office on the second floor, and generous principal rooms on the main level, there's plenty of space for growing families or those who love to entertain. The stunning main floor has been thoughtfully renovated with engineered white oak flooring in the foyer, living, and dining rooms, new vinyl in the kitchen and main floor bath, and a gorgeous custom kitchen featuring new cabinetry, countertops, backsplash, and sink all freshly painted and move-in ready. A separate entrance leads to a finished basement in-law suite complete with its own kitchen and full bathroom, offering great flexibility for extended family or rental potential. Enjoy summer evenings in the charming, low-maintenance backyard with a deck perfect for dining or relaxing. Located just a short walk to the Danforth's vibrant shops, cafes, restaurants, and Greenwood subway station, or head south to Monarch Park, with its lush green space, outdoor pool, playground, dog park, pickleball courts and seasonal skating rink. This is more than a house its a true community. Come see why homes (and neighbours) like this are so rare to find. (id:26049)
22 - 341 Military Trail
Toronto, Ontario
Welcome to this spacious 3-bedroom, 1.5 bath townhome in a quiet and family-friendly community with ample guest parking! The townhome offers a functional layout with a large kitchen, generous living area, and a fully finished basement with a rec room! This home is perfect for those looking to customize and add your own personal touch. Enjoy your own well-manicured backyard with ample privacy! Access to shared green space and a children's play area. Located in a prime Scarborough location, surrounded by various high-ranking schools, shopping, restaurants, Highway 401, TTC, Centenary Hospital, and both University of Toronto (Scarborough Campus) and Centennial College, to name a few! A great opportunity for first-time buyers, families, or investors looking to add value in a high-demand area (with strong rental demand)! (id:26049)
512 Wilson Road S
Oshawa, Ontario
***Legal Two Unit Duplex***( with city permit and certification). Fantastic Opportunity For Investors Or Buyers Looking To Live or rent! For upper level rental: around $2500/per month, For lower level rental: around $1500/per month ! Brand new washroom with glass shower. Freshly painted all rooms, some new window. new countertop and backsplash in kitchen, separate stacked washer/dryer at main floor. new light fixture. Hardwood Flooring Throughout on main floor. extra one parking at side yard! Short Walk To P.S. And few minutes away from Highway 401. Close to park /Ontario lake. (id:26049)
95 Maskell Crescent
Whitby, Ontario
Luxury Living on a Premium Park-Backed Lot Your Dream Home Awaits! Bonus! A separate side entrance to the unfinished basement offers in-law suite or income potential, making this home not only stunning, but smart and versatile. Welcome to a rare gem in one of the most sought-after family communities - this gorgeous 4-bedroom, 3-bathroom detached home offers the perfect blend of style, function, and location. Situated on a premium lot with no rear neighbours, offering stunning, unobstructed views of green space, a playground, basketball court, and soccer field right from your kitchen and backyard. Its not just a home its a lifestyle. Inside, be wowed by sun-filled open-concept living, featuring rich hardwood floors, a solid wood staircase, and 9-foot ceilings that elevate the sense of space and elegance throughout the main level. The heart of the home your chef-inspired kitchen boasts premium Bosch appliances, a designer backsplash, quartz counters, center island with bar seating, and a bright breakfast area with breathtaking views of nature. Whether you're hosting or relaxing, this space is a showstopper. The family room is warm and inviting with a cozy fireplace, perfect for gatherings or unwinding after a long day. Upstairs, all bedrooms are spacious and bright, with the primary suite offering a spa-like 5-piece ensuite and tranquil park views. Step into your private backyard retreat, complete with a fully fenced yard, interlocked patio, and gazebo ideal for summer entertaining, morning coffee, or evening wine under the stars. With a future public elementary school being built just steps away, this location is a perfect long-term investment for growing families. This home checks all the boxes and then some. Don't miss your chance to own one of the most coveted lots in the neighbourhood. Homes like this rarely come up. Act fast this one won't last! (id:26049)
12 Bushwood Court S
Toronto, Ontario
Location! Location! Location! Welcome to the heart of Scarborough. This spacious and well- maintained 3+2 bedroom, 4-level back-split property has laminate floors, a skylight for maximum sunlight, California shutters, pot lights, and many other wonderful upgrades. The lower level has 2 standard-size bedrooms, a living room, and a kitchen with a walkout to the backyard. A separate entrance to the lower level offers a great opportunity for rental income. Current rental income is $4200 with an A+ tenant. Buyers assume the current tenancy. This property has a well-maintained backyard, a fire pit, a storage shed, and a gazebo. This property is close to Hwy 401, TTC, and Schools. (id:26049)
3 Dilworth Crescent
Toronto, Ontario
Newly re-listed. Experience Timeless Charm on Danforth, the seller upgraded the second floor, including the staircase. A stunning, spacious family home nestled on a quiet, tree-lined crescent-your own oasis in the city! This beautifully maintained home boasts an open-concept main floor with a modern kitchen featuring custom cabinetry, quartz countertops, a large island, and a walkout to the backyard - perfect for entertaining. Upstairs, beside a new laminated floor, you'll find generous bedrooms with large windows, including a bright and spacious south-facing primary bedroom with a large closet. The finished basement, complete with its own kitchen, bathroom, and separate entrance, is ideal for a nanny suite, in-laws, or rental income. Legal Front Pad Pkg with its own Deed (No Permit Fees). Situated in an unbeatable location, just steps from the vibrant shops and restaurants of the Danforth, top-rated schools, transit, highways, and the new Ontario subway line. Don't miss this incredible opportunity! (id:26049)
1 Kencliff Crescent
Toronto, Ontario
Gorgeous Sidesplit on Prestigious Historic Old St Andrews Road! Discover this beautifully maintained 4-bedroom, 3-bathroom home perched on an oversized, private corner lot with a spectacular southwest view overlooking hundreds of acres of parkland and the scenic West Highland Creek. This sun-filled home boasts nearly 2,900 sq ft of living space and features large windows that flood every room with natural light, a stunning primary suite, and a large sunken living room boastings beam ceilings and a fireplace. Step outside to your own backyard oasis with an 18' x 36' inground pool, perfect for entertaining or relaxing in total privacy. The private double driveway easily fits 6 cars a rare find! The spacious interior is a blank canvas, waiting for your personal touches to create your dream home. Enjoy the best of nature and city living with direct access to scenic trails, Thomson Memorial Park, TTC transit, Scarborough Town Centre, and Hwy 401 just minutes away. Recent updates include a new furnace and AC (2023). This is a unique opportunity to own on one of Scarborough's most sought-after historic streets. (id:26049)
802 - 301 Prudential Drive
Toronto, Ontario
Spacious, bright, carpet free, unobstructed view, newly painted, separate Living and Dining Room, eat-in kitchen, en-suite laundry, with parking and locker, lots of visitors parking, located on a very convenient location. huge screened balcony, indoor pool, gymn, sauna, pet friendly friendly building, near park, transit and shopping. (id:26049)
1583 Alwin Circle
Pickering, Ontario
Beautiful updated family home in great location, near shopping, transit, parks, rec centre, Go Train 401 hwy and places of worship. This bright home features many updates, including a spacious new kitchen with quartz counter tops (24), Breaker panel (24), powder room (23), main bath (21), roof shingles (21), central air (21), luxury vinyl floors (21) . Wonderful layout with main floor family room offering a gas fireplace and walkout to a terrace, great for relaxing or entertaining. Formal dining and living rooms. Very spacious and move in ready. Upstairs along with the renovated bathroom, offers 3 good size bedrooms with large closets. The basement is finished with a rec room, 4th bedroom, laundry room and rough-in washroom. There is also direct access to the oversized 1.5 car garage from the basement. This home offers a fully fenced south facing backyard. Great for kids, pets and family gatherings. Flexible closing available. ** This is a linked property.** (id:26049)

