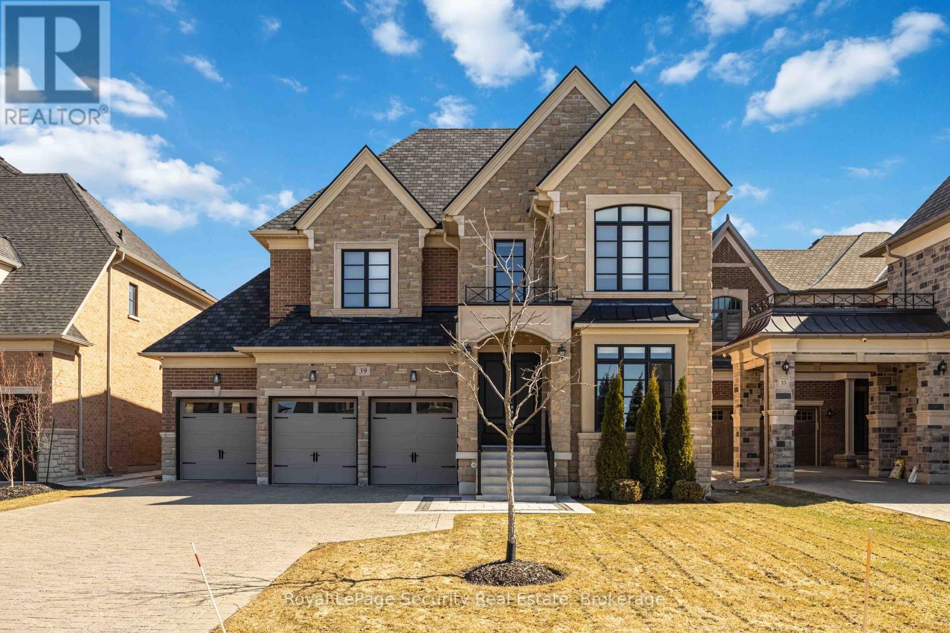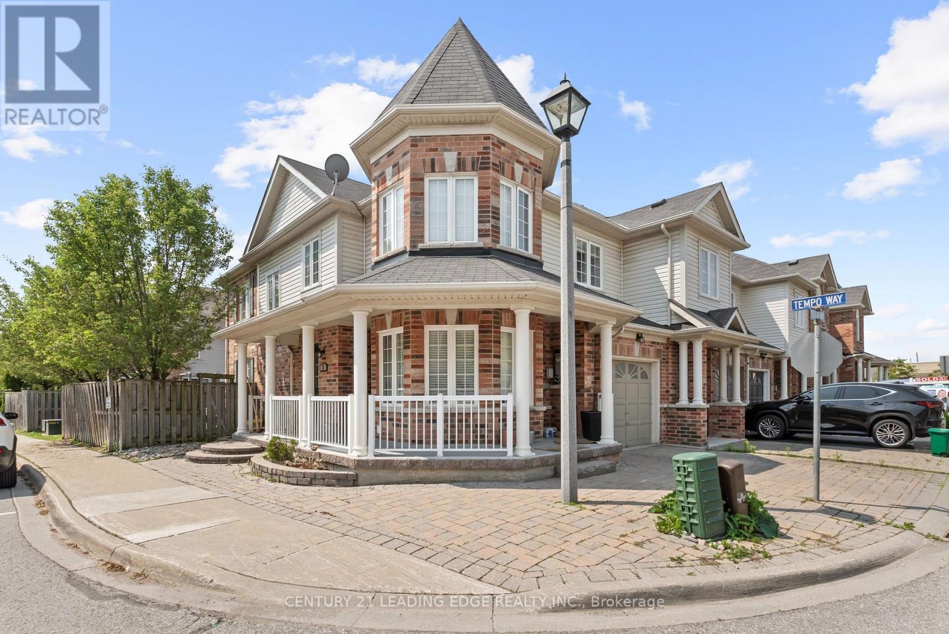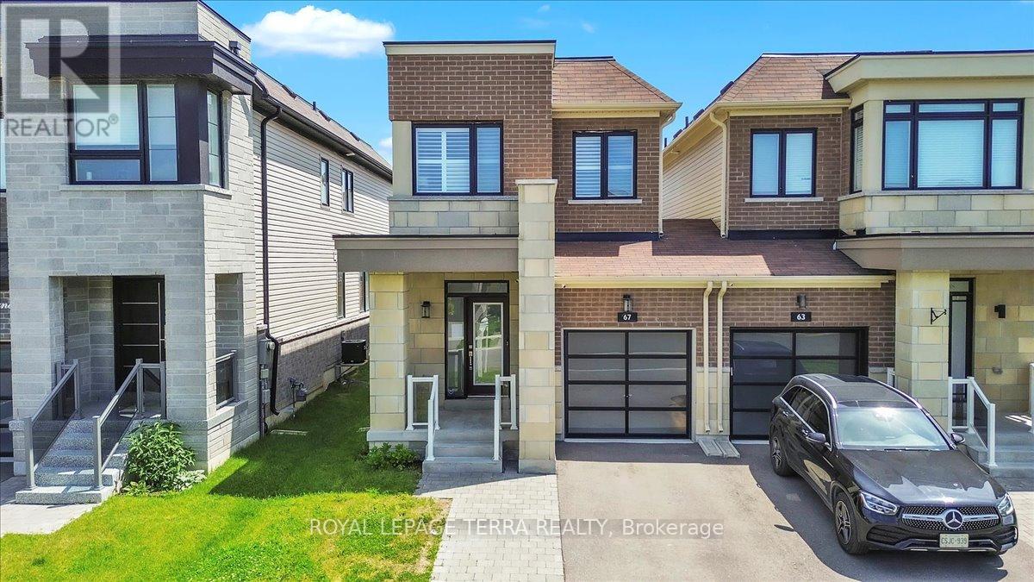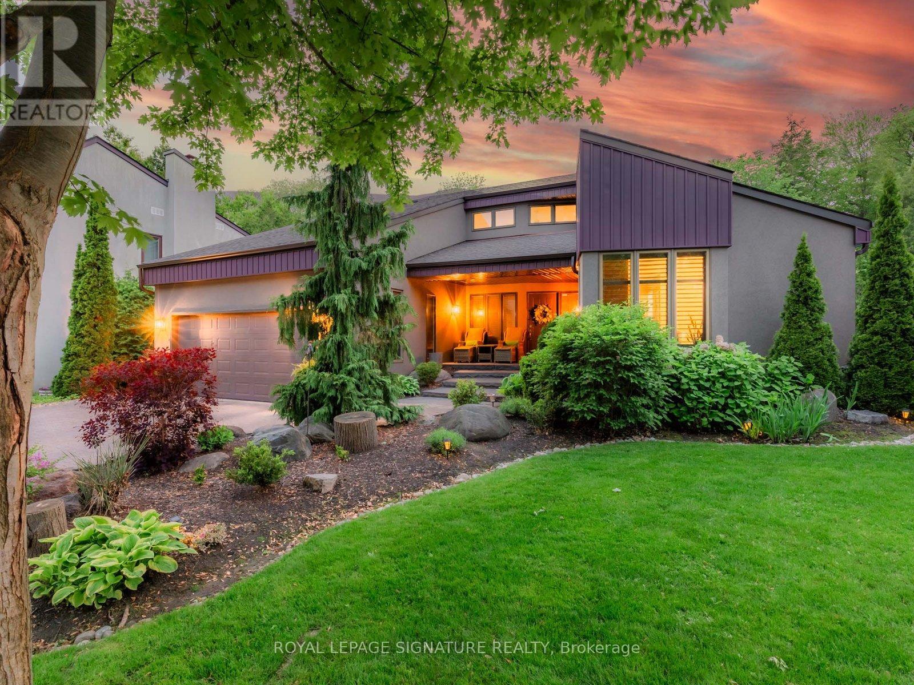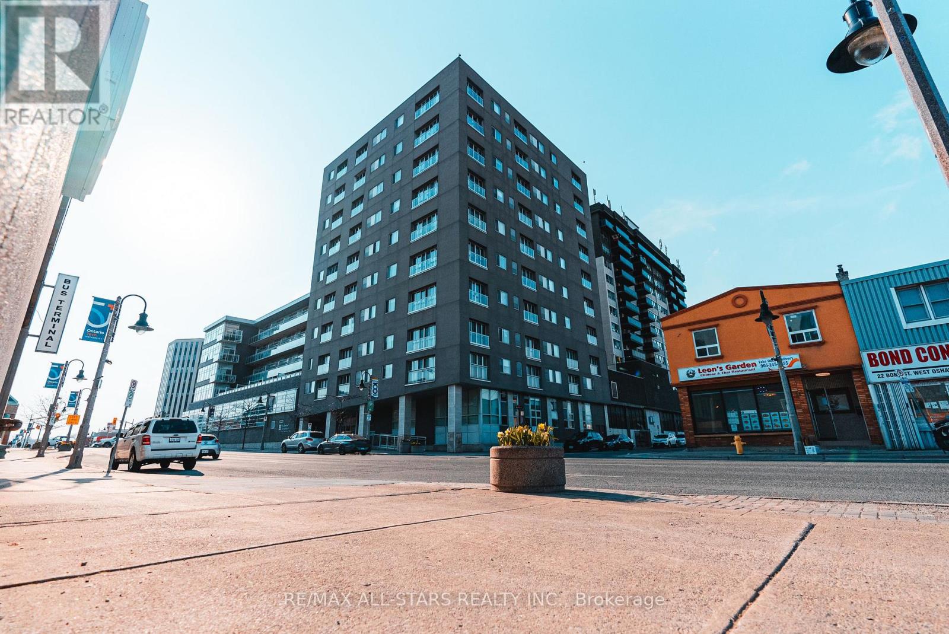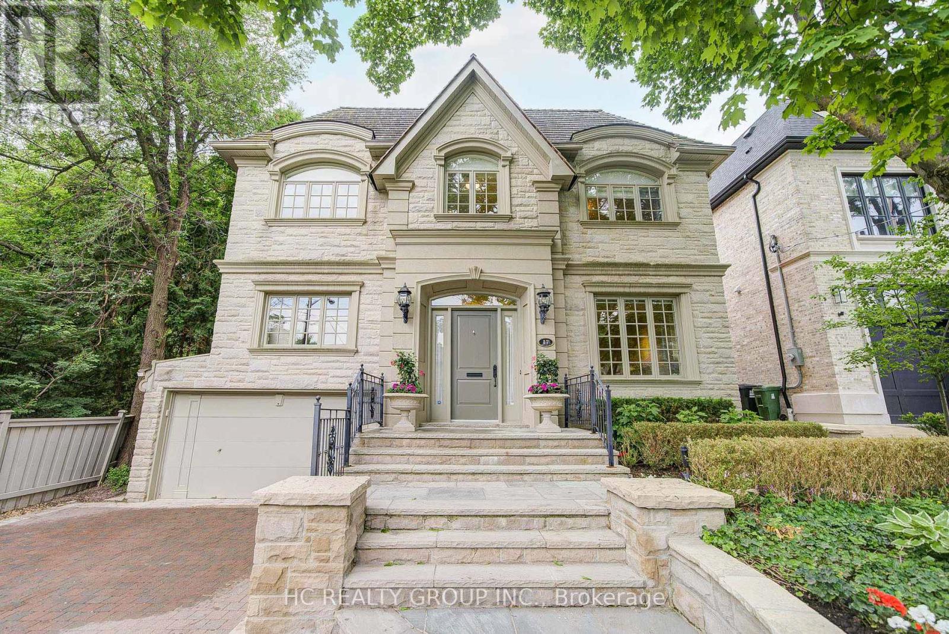12 Cedar Forest Court
Markham, Ontario
Welcome to an elegant, spacious executive home located on a quiet, family-friendly cul-de-sac in Thornhill's picturesque Pomona Valley. Surrounded by serene natural beauty, this remarkable property offers a rare blend of tranquility and luxury. It is enhanced by extensive upgrades, making it the perfect retreat for families and professionals. To the south, experience nature via a network of walking trails adjacent to the Pomona Creek. To the north is the prestigious Ladies Golf Club of Toronto, which provides a scenic neighbourhood backdrop. Discover large principal rooms designed for comfort and style, complemented by an impressively crafted gourmet kitchen perfect for hosting and culinary pursuits. The fully finished walkout basement is a haven of versatility, featuring a generously sized recreation room ideal for entertaining, a professionally designed home office, a dedicated exercise room, and a workshop to inspire creativity. Step outside to your private urban oasis. The fully fenced and tree-lined backyard is a masterpiece of design, highlighted by a stunning, refurbished marbelite saltwater pool. Enjoy outdoor dining under the custom-designed wooden gazebo. Surrounded by tasteful natural rock landscaping and lush gardens, this backyard retreat promises to redefine your idea of relaxation and outdoor living. Centrally-located and close to elementary and secondary schools, as well as grocery stores, a library, an arena, tennis courts, the Thornhill Community Centre, and access to the subway via the express Yonge Street Viva bus, this home places you in the heart of a vibrant community, just north of the City of Toronto. (id:26049)
39 Endless Circle
Vaughan, Ontario
WELCOME TO THIS EXQUISITE 4+2 BEDROOM HOME WITH LEGAL BASEMENT APARTMENT! A MASTERPIECE OF ELEGANCE AND MODERN COMFORT, OFFERING SPACIOUS BEDROOMS, 6 BATHS, AND A FULLY FINISHED BASEMENT APARTMENT - IDEAL FOR PREMIUM RENTAL INCOME OR MULTI-GENERATIONAL LIVING.STEP INSIDE TO HIGH CEILINGS, EXPANSIVE WINDOWS, AND AN OPEN CONCEPT DESIGN THAT FLOODS THE HOME WITH NATURAL LIGHT. OUTSIDE, ENJOY A BEAUTIFULLY LANDSCAPED YARD WITH A POOL SIZE HOT TUB - IDEAL FOR RELAXING AND HOSTING GUESTS. LOCATED JUST MINUTES FROM TOP-RATED SCHOOLS, FINE DINING, AND UPSCALE SHOPPING, THIS HOME OFFERS THE ULTIMATE LUXURY LIVING. DON'T MISS THIS RARE OPPORTUNITY - SCHEDULE YOUR PRIVATE TOUR TODAY! **EXTRAS: Hot Tub, Security Cameras, Sprinkler System, Tesla Charging Station** (id:26049)
1 Delight Way
Whitby, Ontario
Welcome to this stunning 3+1 bedroom end-unit townhouse, perfectly situated in one of Whitby's most desirable communities. This bright and spacious home offers an abundance of natural light thanks to its large windows and end-unit layout, creating a warm and inviting atmosphere throughout.The main level features an open-concept living and dining area, ideal for entertaining or enjoying cozy family nights. Upstairs, you'll find three generously sized bedrooms, including a serene primary retreat. The fully finished basement adds incredible versatility with a room that can be used as a bedroom, home office, gym, or media room tailored to suit your lifestyle.Enjoy the convenience of being just minutes away from top-rated schools, grocery stores, parks,shops, and all essential amenities. Whether you're a growing family, a first-time buyer, or someone looking to invest in an established community, this property checks all the boxes (id:26049)
22 Harewood Avenue
Toronto, Ontario
Turn key home on the Bluffs. Nestled in the sought-after Cliffcrest neighbourhood, this delightful two-bedroom, two-bathroom home feels like a peaceful escape right in the city. Thoughtfully renovated from top to bottom, every detail has been designed with comfort and tranquility in mind truly a turn-key opportunity.Step into a sun-filled, open-concept main floor where the updated kitchen seamlessly connects to the living and dining areas perfect for entertaining or cozy evenings by the gas fireplace. Natural light pours in from all sides, creating a warm and inviting atmosphere throughout. Both bathrooms have been completely renovated, each offering a serene, spa-inspired retreat. Outside, the west-facing backyard is a private oasis with mature trees, a new deck, stone patio, and a fully fenced yard. It's the perfect setting for summer gatherings, watching the kids play on the expansive lawn or in the charming treehouse. Enjoy your morning coffee on the front porch as the sun rises through the trees. Located within walking distance to top-rated schools including Fairmount P.S., R.H. King Academy, St. Agatha, and Cardinal Newman. Just a 7-minute drive to the GO train station makes commuting downtown simple and convenient. Surrounded by nature with nearby parks and only minutes to Bluffers Park and Marina at the bottom of Brimley.Set in a tight-knit, family-oriented and dog-friendly community, this home offers more than just a place to live, it offers a true sense of belonging.This is more than a home it's a lifestyle. Come experience cottage living in the city. (id:26049)
212 St. Peter Street
Whitby, Ontario
Charming Bungalow Located in Prime Location of Downtown Whitby. This Corner Lot Home Features 3 bedrooms, eat-in kitchen, large bright spacious living room/dining room combo with gorgeous corner window, a huge attached garage converted into large business office, fully renovated w/ new floor and partially renovated finished basement with separate entrance, kitchen and separate laundry, close to 401, 3 min go-train, abilities centre, shopping, close to Fresco and Dollarama. (id:26049)
67 Cryderman Lane
Clarington, Ontario
Stunning Detached (Link) Home in Prime Bowmanville Location, Steps to Lake Ontario! Welcome to this beautiful, move-in-ready home most desirable newer communities just a 2-minute walk to Lake Ontario, scenic waterfront trails, and a 5min drive to Highway 401 for commuters.This elegant home features a bright, open-concept main floor with hardwood flooring, large windows, and a sliding glass walk-out to a private backyard perfect for relaxing or entertaining. The modern kitchen is a chefs delight with sleek white cabinetry, an island with a breakfast bar, and stainless steel appliances.Upstairs, you'll find a grey hardwood staircase leading to three spacious bedrooms. The primary suite is a true retreat, offering room for a king-size bed, a walk-in closet, and a luxurious 5-piece ensuite with dual sinks, a soaker tub, and a glass-enclosed walk-in shower. The two additional bedrooms feature double closets and stunning western-facing views of the neighbourhood. The unfinished basement offers an open layout ready for your personal touch, ideal for a future studio rental or rec room, home office, or gym. Additional highlights include a single-car garage with direct interior access, plus a 3-car driveway.This is your chance to live near the lake in a rapidly growing community, close to schools, parks, trails, shopping, and commuter routes. A must-see home in a truly unbeatable location! ** This is a linked property.** (id:26049)
68 Mcbeth Place N
Whitby, Ontario
Welcome to 68 Beth McBeth. This 4 Bedroom, 3 Bathroom Family Home Boasts over 3700sqft of Finished Living Space (3150 main floor *MPAC* + 567 sq ft Rec Room). This Home Offers Room to Grow and Entertain on a Fantastic Street and an Incredible Neighbourhhood! The main floor has a large Great Room with its 16ft ceiling and Numerous Windows. The huge 22 ft Kitchen is perfect for Family Meals and with its Breakfast Area having a Walkout to a Spacious Deck. The Primary Suite is complete with a 5pc Ensuite. The Main Floor office with its 16ft Ceiling is perfect for Working from Home. The 31ft Finished Rec Room offers a Large Area for Friends and Family to Socialize. Outside your Family can Enjoy the Expansive Yard of this Pie Shaped Lot that Widens to 113ft Across. The 6 Front Windows are new (7K).The Backyard is Perfect of all Types of Fun (Badminton, Horseshoes, Soccer, etc.) with its Amazing Privacy! Freshly Painted (2025), Broadloom (2025). Steps to Parks, Schools, Shops and Transit. (id:26049)
1014 Tiffany Circle
Oshawa, Ontario
This executive home is waiting for you! Located on an secluded court offering Exceptional"chalet style" living right here in the city. Walk in and immediately be left speechless with stunning views overlooking your panoramic ravine lot. Enjoy long summer evenings entertaining on the expansive deck while your guests enjoy swimming in the resort-like pool. After a long day of work unwind in your hot tub connecting with nature in your fully private landscaped yard.Enjoy cooking meals in the renovated open concept kitchen with built in appliances and granite counters. The great room is truly the heart of the home with massive custom windows, oversized fireplace, and open concept to both the large kitchen and vaulted front foyer.This home is perfect for the whole family, including a primary retreat on the main floor with a5 piece custom ensuite bathroom, walk-in closet, and extra built-in storage. Upstairs features 3 unique bedrooms all with ample storage and a large washroom with double vanity and skylight.The basement includes a rec room with wet bar and gas fireplace along with 3 additional bedrooms and extra full bathroom. This is the perfect place to set up a home office or gym.Truly a home you can't out-grow. (id:26049)
340 French Street
Oshawa, Ontario
Stylishly Renovated Detached Home Move-In Ready! Welcome to this beautifully renovated detached home (2021) featuring 3 spacious bedrooms and modern updates throughout with a fully finished basement. Enjoy a gourmet eat-in kitchen complete with quartz countertops, an undermount sink, updated stainless steel appliances, and a walk-out to a private backyard deck perfect for entertaining. The huge living room is enhanced with pot lights and overlooks a bright, inviting sunroom. The stylish 3-piece bathroom, also updated in 2021, adds a fresh, contemporary touch. Step outside to a low-maintenance backyard featuring a spacious deck, interlocking patio, and added privacy fencing ideal for summer gatherings. A double-wide driveway offers ample parking. Located just steps from Connaught Park and the scenic Michael Starr Trail, a forested path perfect for walking and biking and only minutes to Oshawa Gateway Shopping, high rated schools (Elementary-Dr SJ Philips, Secondary-O'Neill CVI), Lakeridge Hospital, the Botanical Gardens, and Highway 401 this home truly has it all! Don't miss your chance to own this move-in ready gem! (id:26049)
314 - 44 Bond Street W
Oshawa, Ontario
Welcome to 44 Bond Street- This 2 bedroom Open Concept condo is a corner unit with 2 balconies, 1 parking space and 1 locker and is one of the largest units in the building. Steps to Uoit- the Go Station, Transit, restaurants and Amenities. Super Clean, Bright and Functional suite! With 2 full wahsrooms. Over 1000 square feet! (id:26049)
17 Kilmarnock Crescent
Whitby, Ontario
Welcome to 17 Kilmarnock Crescent, an immaculate 2,691 sq. ft. detached home showcasing contemporary design throughout. This stunning property offers the perfect blend of style and functionality in a desirable Whitby neighbourhood.The bright, open-concept main floor features rich dark hardwood flooring and a gourmet kitchen as its centrepiece. Pristine white cabinetry, premium quartz countertops, and stainless steel built-in appliances make this kitchen both beautiful and practical. The spacious centre island with pendant lighting creates the perfect gathering spot.The main floor's elegant tray ceilings, numerous pot lights, and large windows fill the space with natural light. The inviting living room includes a cozy fireplace, while the breakfast area opens to a private backyard ideal for entertaining.Upstairs, discover a versatile second-floor family room and well-appointed bedrooms. The primary retreat features an ensuite with luxurious freestanding soaker tub, glass shower, and double vanity. Additional features include:Unspoiled basement with tremendous potentialAttached double garage with interior access Modern window treatments throughout. Located in a sought-after Whitby community, enjoy convenient access to excellent schools, shopping, recreation, and major transportation routes including Highway 401. The combination of stunning design, generous living space, and prime location makes 17 Kilmarnock Crescent an exceptional opportunity for your family to call home. (id:26049)
17 Blanchard Road
Toronto, Ontario
Magnificent Custom Built Luxury Executive 5+1 Bedrms Home Located In Exclusive Lawrence Park Cul-De-Sac. 4058 Sqft+1868 Sqft W/O Basement. Charming Details W/Gorgeous Designer Finishes Throughout. Exquisite Craftsmanship&Finishes. Amazing Natural Light W/Lots Of Windws&5 Skylights. 10" Main Flr, 9" On 2nd Flr&Bast. 5 Fireplaces W/Heated Flrs on 2nd Flr Bathrms. Fabulous Master Retreat W/Sitting Rm&F/P. Spectacular Relaxing Private South Garden W/Pool&Cabana. (id:26049)


