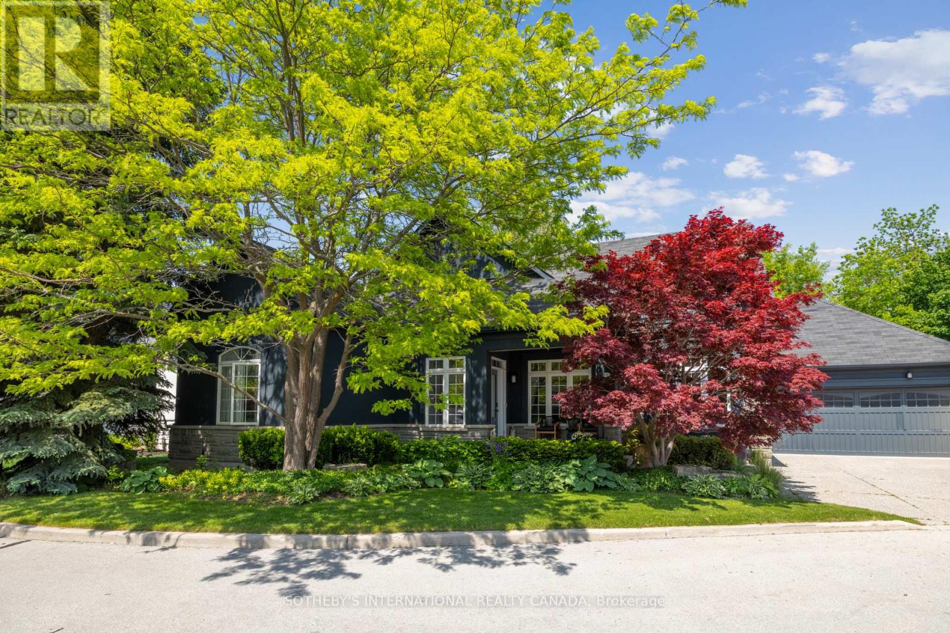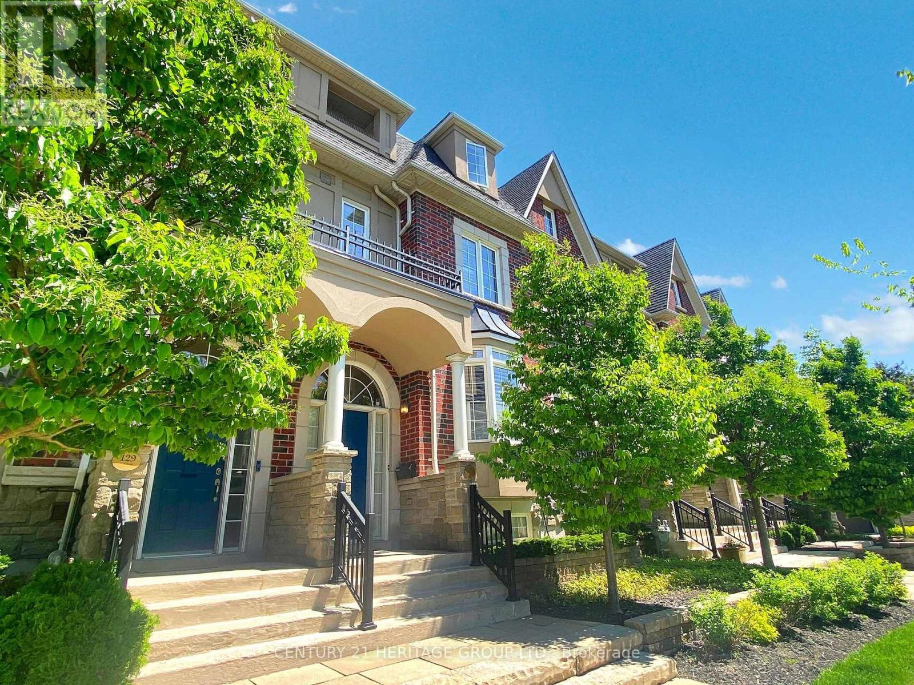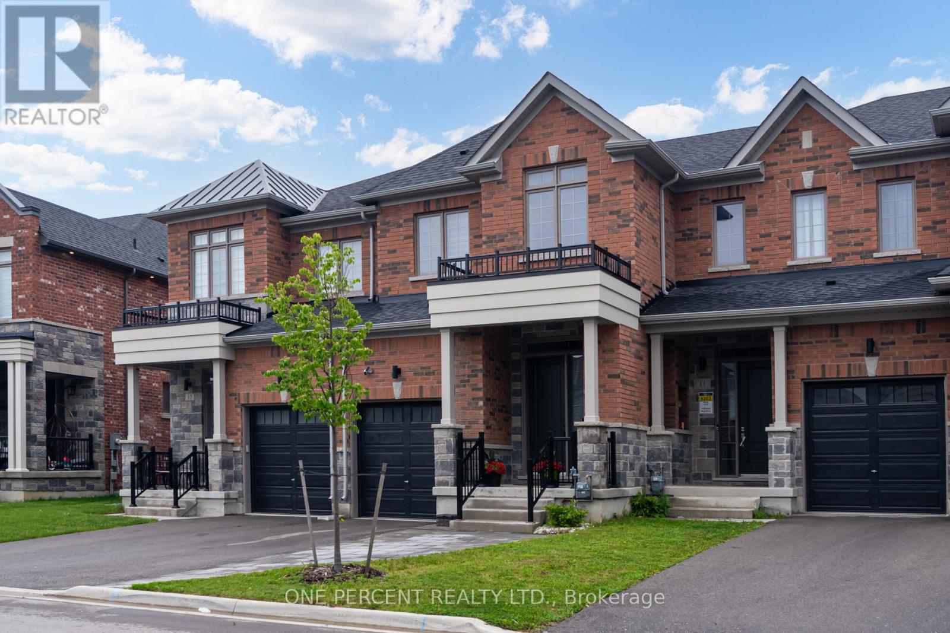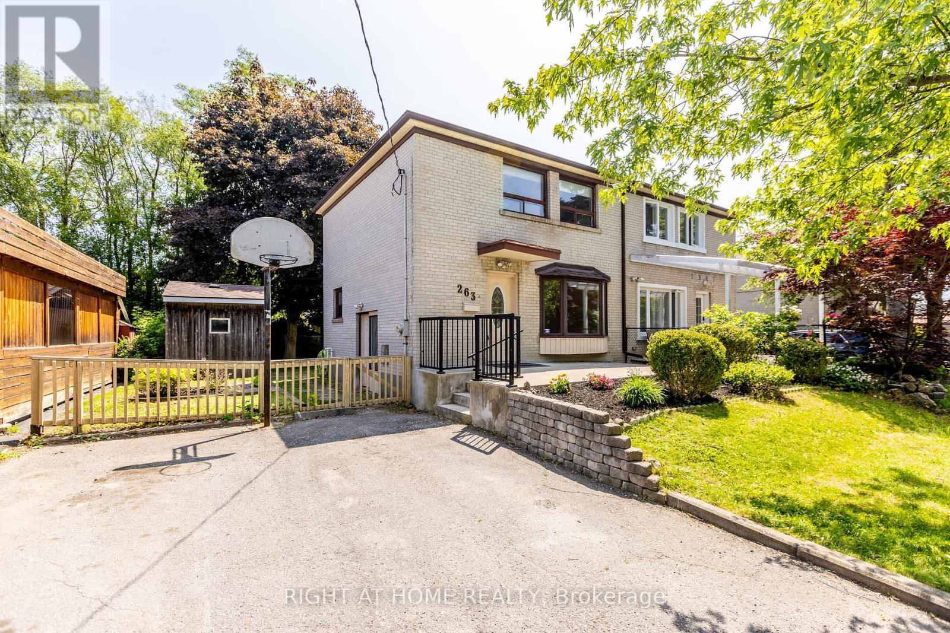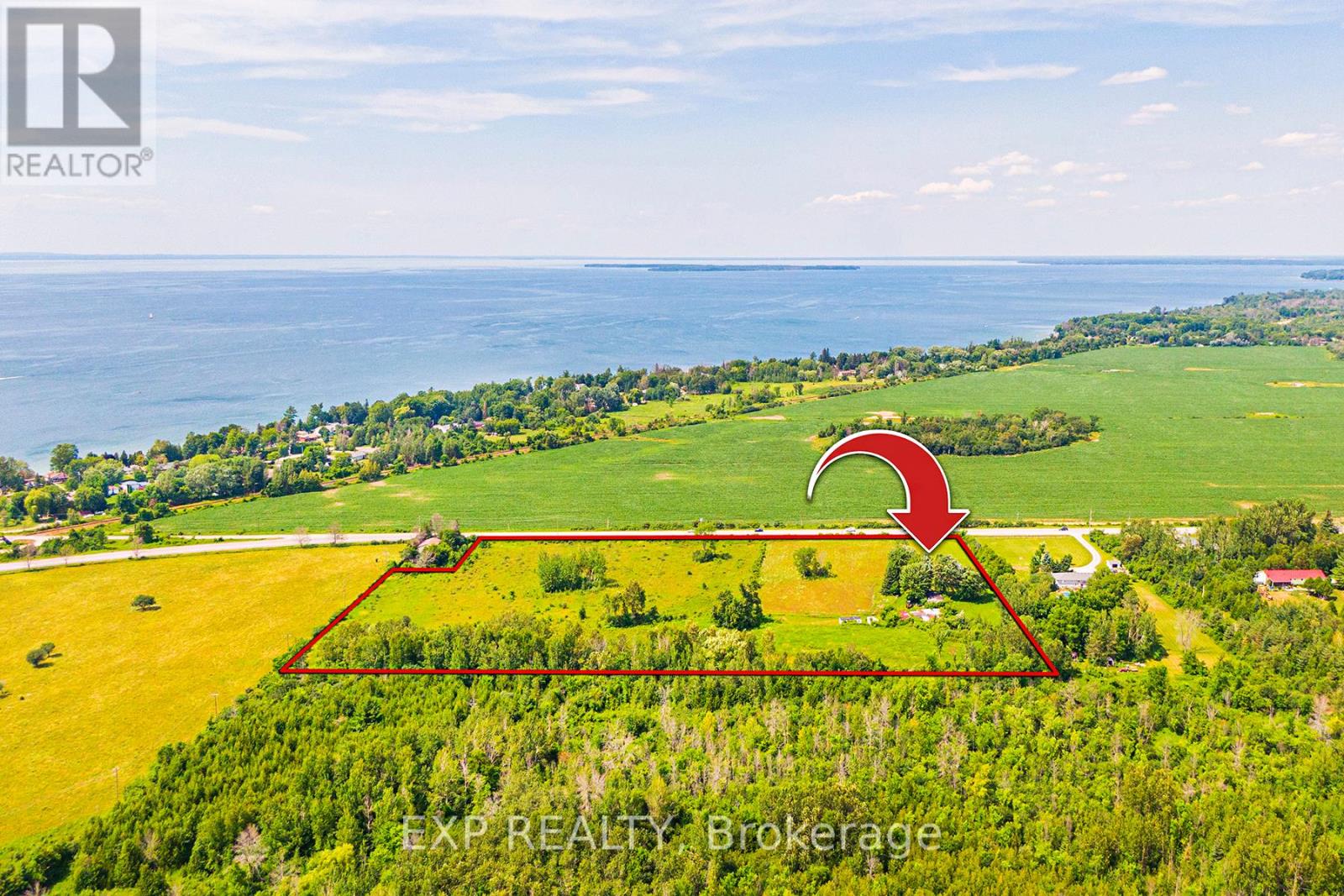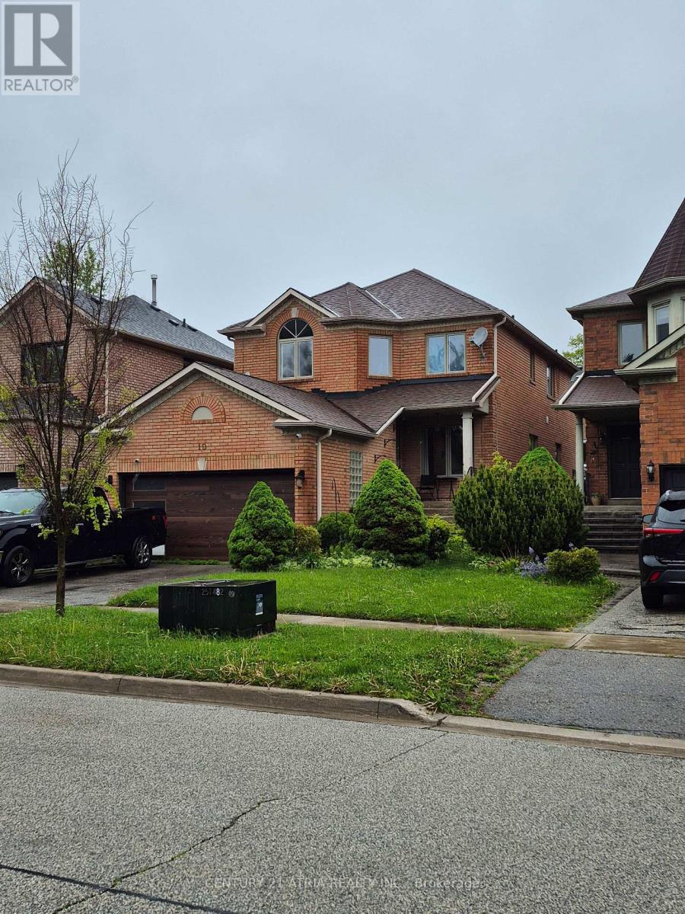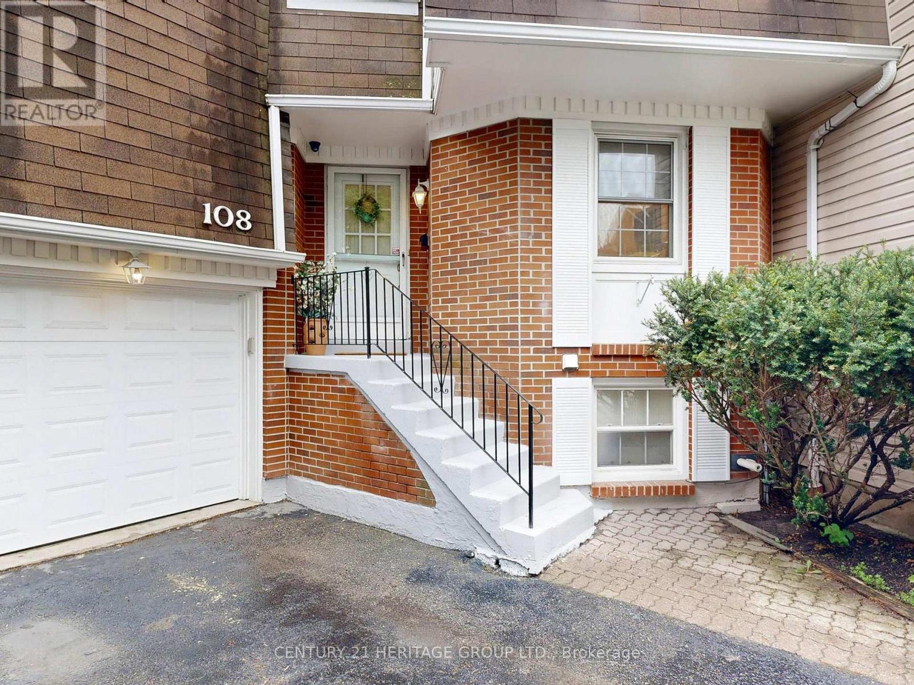221 Carlini Court
Oakville, Ontario
Welcome to 2-221 Carlini Court. Nestled on a quiet, secluded cul-de-sac of just nine homes, this stunning 4+1 bedroom, 3.5 bathroom life-style focused residence offers over 3,000 sq.ft. of beautifully finished living space in one of Oakvilles most desirable neighbourhoods.Designed for comfort and lifestyle, the home features a main-floor primary bedroom, cathedral ceilings, and a spacious, light-filled layout ideal for both everyday living and entertaining. The inviting family room with a gas fireplace is perfect for cozy evenings, while the fenced backyard with a private hot tub creates your own outdoor oasis.Pride of ownership is evident throughout, with thoughtful upgrades and timeless finishes. Enjoy low monthly fees in this private enclave that blends convenience and lifestyle. Location is everything walk to Lake Ontario, tranquil nature trails, Oakville Marina, and the historic charm of downtown Oakville with its boutique shops and fine dining. Just minutes away from the renowned Glen Abbey Golf Club, this home truly offers the best of Oakville living. This is more than just a home-it's a lifestyle. This rare offering delivers it all. (id:26049)
127 Mill Road
Toronto, Ontario
Don't miss this beautifully upgraded 4-bedroom, 4-bath townhome with a rare 2-car garage and walk-out basement in one of Etobicoke's most desirable neighbourhoods, Markland Woods. With over 2,250 sq ft of thoughtfully designed living space, this home is packed with features: gleaming hardwood floors, granite countertops, stainless steel appliances, custom-built-in cabinetry, and California shutters. The open-concept main level flows seamlessly for everyday living and entertaining. The heart of the home is the spacious eat-in kitchen, offering abundant counter and cupboard space, granite surfaces, a full pantry, and stainless steel appliances ideal for cooking, hosting, or simply enjoying a morning coffee by the window. Upstairs, the spacious primary suite offers a quiet escape. The walk-out basement adds flexible space for a family room, home office, or gym, with interior garage access for added convenience. Location is everything, and this home delivers: walking distance to top-rated schools, minutes from Sherway Gardens and other major shopping, close to parks and golf courses, with easy access to public transit, Hwy 427, QEW, and the Gardiner. You've been waiting for this one: a turnkey, spacious, and ideally situated dream home. Come and explore today! (id:26049)
216 Livingstone Avenue
Toronto, Ontario
Investors, builders, contractors, flippers, or anyone looking to design their own custom home, meet your new renovation project! This 2-story brick house with private driveway, has fantastic bones and is waiting for someone to transform it into the home people dream of. With the potential for an in-law suite and large garage, this home offers endless possibilities for customization and expansion. Located within walking distance to the subway and LRT station, as well as, shops, schools, parks, and being in proximity of Yorkdale Mall, Hwy 401, Allen Rd, and big box stores this property can have it all! (id:26049)
48 Sylvadene Parkway
Vaughan, Ontario
Welcome to 48 Sylvadene Avenue a stunning custom-built residence located in one of Vaughan's most prestigious neighborhoods. This exceptional home offers over 5,000 sq. ft. of luxurious living space and features a rare 3-car garage. Inside, you'll find 5 spacious bedrooms, each with its own private ensuite, soaring 12-foot ceilings, and expansive windows that flood the home with natural light. The elegant, modern kitchen is outfitted with high-end appliances and refined finishes, seamlessly flowing into an open-concept main floor. The fully finished basement is an entertainers dream, complete with a professionally designed second kitchen, home theatre, gym, wine cellar, and direct walkout access to the backyard. This home combines timeless design with modern luxury truly a must-see. (id:26049)
15 Richard Boyd Drive
East Gwillimbury, Ontario
Welcome to 15 Richard Boyd Dr. in Holland Landing! With over $60k in upgrades, this beautifully renovated home is move-in-ready and turnkey with almost 2700 sqft of finished living space! Enter through the covered porch into the grand sunken foyer with 12ft ceilings. Engineered hardwood throughout main floor and 2nd floor hall. Entertain in the open-concept kitchen with upgraded gold hardware, Quartz countertops, backsplash, gas stove and stainless-steel appliances. Relax in the family room overlooking the yard or enjoy privacy with the California shutters and curl up by the gas fireplace. Escape to the backyard through the dining room for BBQs on summer nights with no worry of grass to cut. Fully stoned yard with professionally installed gravel French channel drain (2023) and new fencing. Other thoughtful changes include upgraded light fixtures, 240v EV charger in the garage, 2nd floor laundry for convenience, interlocked parking pad (2024), upgraded larger powder room tiles, fully oak staircase with solid oak pickets and much more. Complete with a fully finished basement, includes a play area for the kids and a ceiling mounted, short throw 4k projector equipped with Harmon Kardon speakers allows the family to escape to movie nights without leaving the home! Huge storage room to store seasonal items, basement shower and fully enclosed utility room with 200amp service. (id:26049)
263 Blue Grass Boulevard
Richmond Hill, Ontario
Welcome to your new home! Nestled in a highly desirable family-friendly neighbourhood in Richmond Hill. This well-maintained three-bedroom, two-bathroom home is set on a spacious 40 x 100 ft lot, featuring mature trees that add to its charm. A long driveway provides convenient parking for multiple vehicles. Inside, you'll find a bright and airy functional layout with hardwood floors throughout the home. The finished basement comes with a separate entrance, making it perfect for an in-law suite or potential rental income. With fresh paint and a new roof, this home is move-in ready! Conveniently located just steps away from transit, shopping, top-rated schools, and parks, this property is a true gem that you wont want to miss! (id:26049)
410 Eagle Street
Newmarket, Ontario
Central Newmarket Duplex that is ready for you to put your personal touches into your first home, investment property, or multi-generational home to be close to all the action of living in Old Newmarket, and steps to Main Street & fairy Lake Park. Situated on a 40 x 140 ft lot with the home positioned closely to the front of the lot, there is a lot of room for a large addition on the rear of the home if you are looking to create your dream custom home in Old Newmarket. Current 2025 survey completed to show accurate boundaries. (id:26049)
1212 - 8111 Yonge Street
Markham, Ontario
Welcome to the Gazebo of Thornhill. Step into this spacious, beautifully appointed south-facing suite in one of Markham's most sought-after residences. This model boasts a living area of 1404 sq/ft. PLUS an impressive 400+ sq/ft. balcony. Bathed in natural light, this inviting home features an open concept living area and a generously sized master retreat with a large walk-in closet and a luxurious 3-piece ensuite. Enjoy an impressive lineup of resort-style amenities, including an indoor pool, tennis courts, billiards room, fully equipped exercise room, woodworking shop, and beautifully landscaped grounds for strolls and quiet moments outdoors. The building also boasts welcoming communal spaces, perfect for socializing or relaxing. Located directly on Yonge Street, this prime address puts you within easy reach of shopping, parks, public transit (Viva, GO Bus), and offers quick access to Highways 407 and 404, making commuting a breeze. Additional conveniences include one underground parking space and a private locker. NOTE: Additional parking spaces are available at a reasonable cost. Enjoy entertaining and relaxation from the comfort of the oversized balcony. Featuring two walkouts, this additional outdoor space offers spectacular, south-facing views and is finished with tasteful, natural wood tiling. Don't miss this opportunity to own a piece of luxury in the heart of Thornhill. A very well-managed building offering comfort, community, and convenience all in one. (id:26049)
2 Tidnish Court
King, Ontario
This estate bungaloft offers a blend of refined living and timeless sophistication in a serene atmosphere. At the heart of the home lies a chef-inspired kitchen outfitted with professional appliances, sleek quartz countertops, backsplash, central island, walk-in pantry & servery, ideal for everyday living or upscale entertaining. The soaring two-storey family room is perfect for grand gatherings, offering breathtaking views of the backyard oasis through expansive windows that flood the space with natural light. The main-floor primary suite featuring walk-in closets and a spa-like 5-piece ensuite is designed for pure indulgence. A second bedroom, currently styled as a dressing room is conveniently located beside the primary suite and includes its own 3-piece bath.Throughout the home, warmth and charm abound, elevated by custom drapery, beautiful fireplaces, and two radiant motorized chandeliers that lend a touch of glamour to the living space. Step outside into your own resort-style paradise, complete with a glistening pool, a rejuvenating hot tub, and a cabana featuring a 2-piece bath and storage. Entertain in comfort under the custom gazebo with a TV and ceiling fan, surrounded by manicured gardens, fruit trees, and a thriving vegetable patch all set within beautifully landscaped grounds.The fully finished walk-up basement offers flexibility, whether as a private in-law or nanny suite, guest accommodations, or a teen retreat. It includes a full kitchen, dining area, cozy family room with LED fireplace & feature wall, exercise room, a large bedroom with ensuite, an additional 3-piece guest bath, and a spacious laundry room. With minor modifications, the basement can easily be converted into a 2-3 bedroom suite.For car enthusiasts, the three-car garage is finished to perfection with epoxy floors and is equipped to support one or two car lifts. Nearby schools, charming cafés, conveniences, and golf course.. An exceptional lifestyle opportunity not to be missed. (id:26049)
B130 Durham Regional Road 23
Brock, Ontario
Endless Possibilities On 23 Acres In Prime Beaverton Location. A Rare Opportunity To Own Two Separate Parcels Totaling 23 Acres Of Mixed-Use Potential In The Fast-Growing Community Of Beaverton. This Unique Offering Includes 13 Acres Of Scenic Countryside Featuring A Custom-Built 3-Bedroom, 2-Bath Bungalow With 843 Feet Of Road Frontage. The Home Boasts A Bright Open-Concept Living And Dining Area, An Eat-In Kitchen With Breakfast Bar, And A Finished Basement With Separate Entrance, Offering Flexible Living Or Income Potential. The Second Parcel Is A 10-Acre Retreat, Ideal For Recreational Use Or Future Planning, Accessed Via An Unopened, Unassumed Road Allowance. Recent Upgrades In 2024 Include A New Roof With De-Icing System And Warranty, New Front And Rear Balcony Railings With Solar Lighting Extensive Land Clean Up, Interior Paint, Finished Staircase, And A Water Purification System. On The Main Parcel, You'll Also Find The Preserved Footings Of A Former 812 Sq Ft Shed - Providing The Potential To Rebuild Additional Storage Or Workspace. Perfectly Located At The South End Of Beaverton, Just 2 Minutes From Hwy 48 And 5 Minutes To Lake Simcoe, This Special Property Combines Flexibility, Natural Beauty, And Long-Term Potential. Whether You're Looking To Live, Invest, Or Explore, This Is An Exceptional Opportunity. (id:26049)
10 Buckhorn Avenue
Richmond Hill, Ontario
Great Opportunity to Purchase in Richmond Hill. Home needs TLC to make it your dream home. Main and second-floor windows replaced in (id:26049)
108 Confederation Way
Markham, Ontario
Rare opportunity in Old Thornhill Village, spacious townhome backing onto park. Welcome to this beautifully upgraded townhome in the sought-after Old Thornhill Village enclave. Backing directly onto the serene green space of Annswell Park, this renovated home offers 4 bedrooms, 4 bathrooms, and over 2,500 sq ft of intelligently designed living space. The home features fireplaces in the living room, primary suite, and rec room, creating warm, inviting spaces. Enjoy seamless indoor-outdoor living with walk-outs to the deck from the living room, a balcony shared by the primary and third bedrooms, and a huge private backyard perfect for relaxing or entertaining. This home has undergone a full-scale renovation with no detail overlooked. The kitchen has been completely upgraded, featuring new custom cabinetry and durable Canadian stone countertops. Throughout the main and upper levels, you'll find top-quality Canadian natural white oak hardwood flooring, while the basement is finished with waterproof vinyl for durability and style. The bathrooms have been reimagined with a spa-like feel, three in total, showcasing premium tile work and sleek new vanities. A newly added powder room and a laundry room with micro-cement flooring add to the modern convenience. Behind the walls, oversized ductwork and upgraded plumbing service the kitchen, four bathrooms, and both laundry rooms, ensuring comfort and efficiency. Storage is generous, with two spacious walk-in closets, custom shelving in the bedrooms, and thoughtfully designed built-ins. Fresh paint, smooth plastered ceilings, and new subfloors offer a quiet, clean finish across every level of the home. Natural light flows through three solar tube skylights, while upgraded lighting fixtures and powerful shower fans add style and function. The upper-level deck and landscaped yard complete the transformation, extending the beauty and comfort of the interior to the outdoors. (id:26049)

