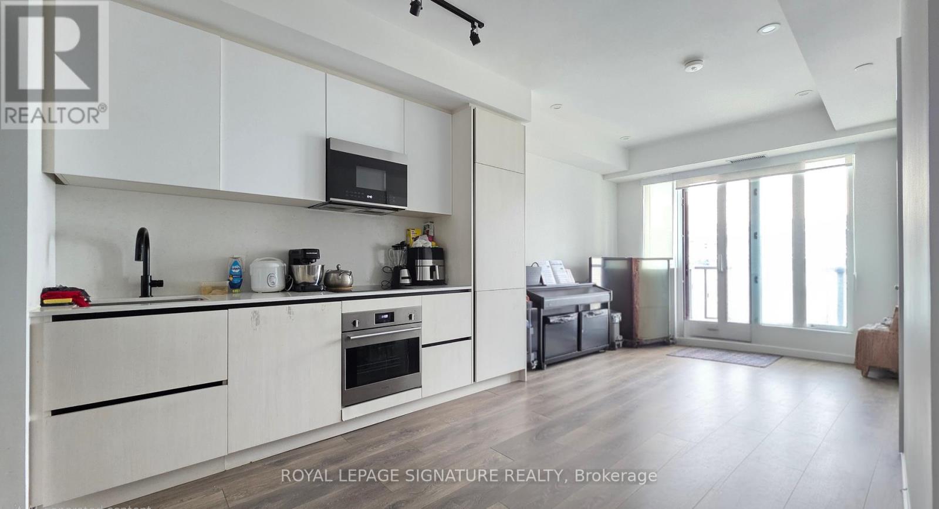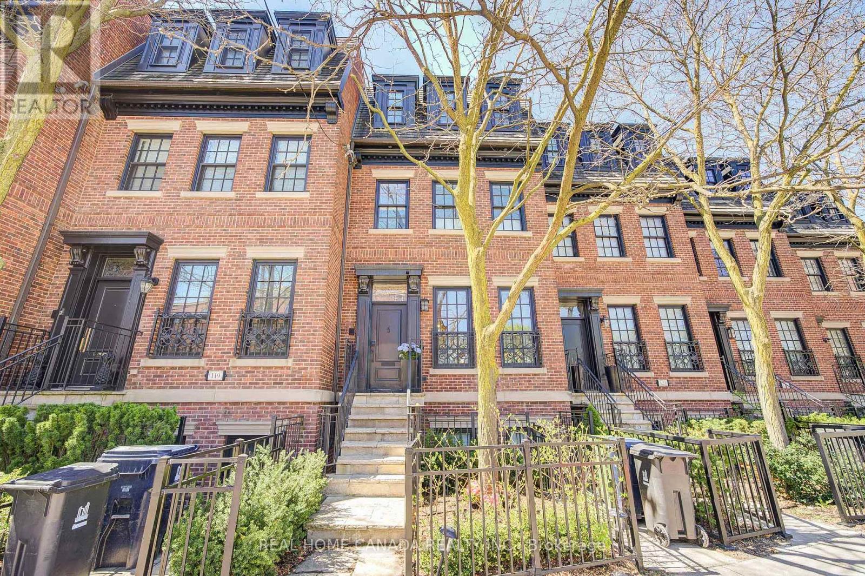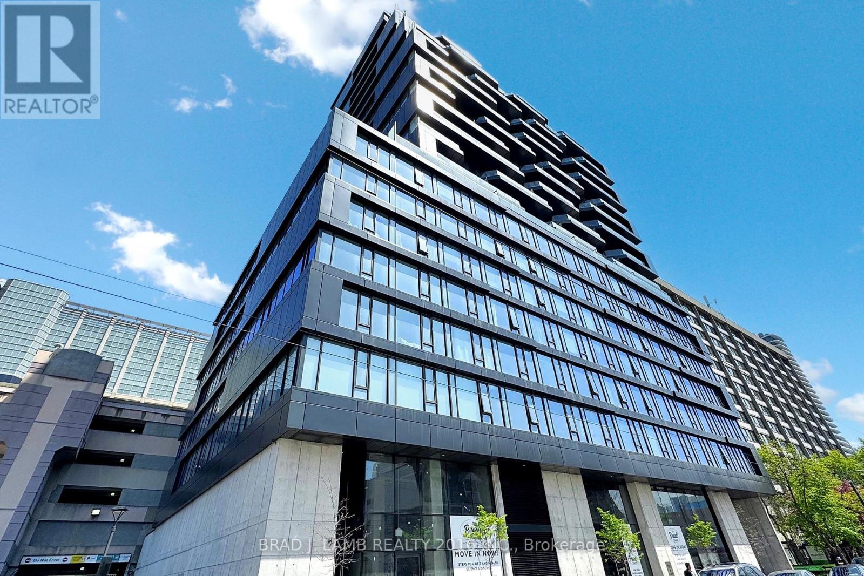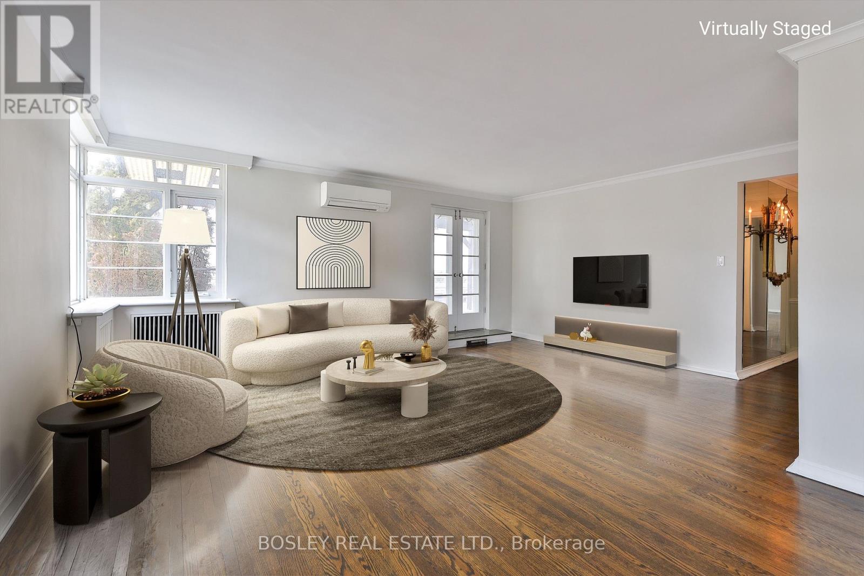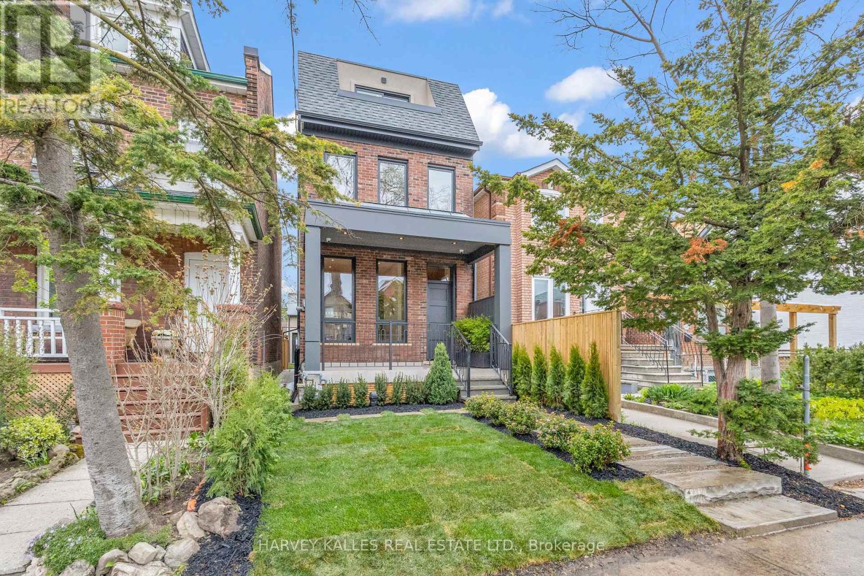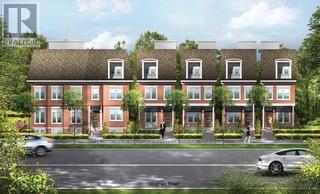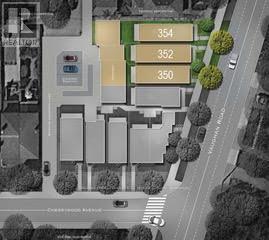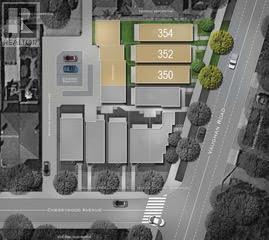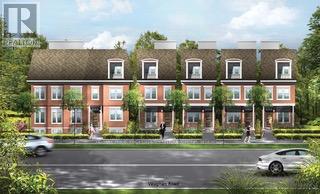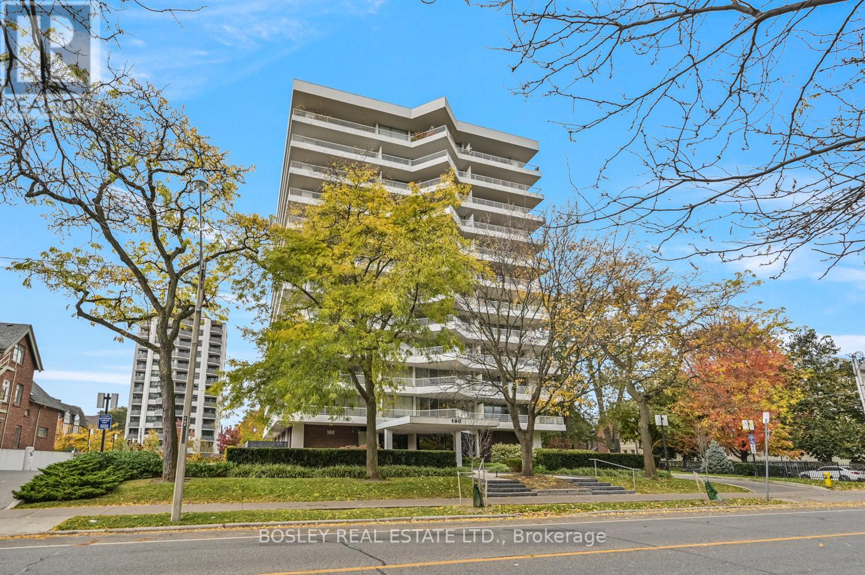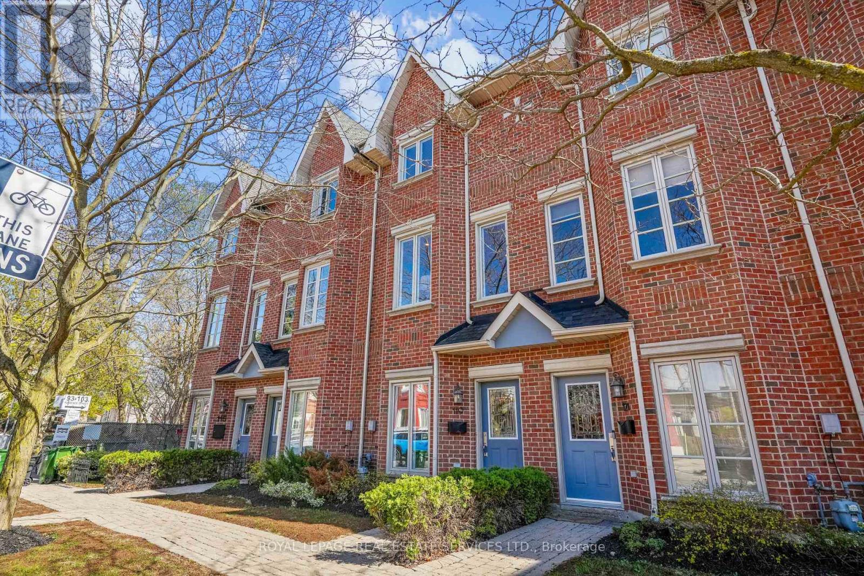20 Newport Avenue
Toronto, Ontario
Turn the Key and Start Living at 20 Newport Avenue! Fresh, stylish, and move-in ready, this 4-bedroom detached home in the sought-after Oakridge community has been thoughtfully updated from top to bottom. You'll love the fresh neutral paint throughout, new flooring, renovated kitchen, updated bathrooms, and the added touch of modern potlights and light fixutres.The finished basement offers flexibility with a rough-in for a second kitchen, perfect for an in-law suite or extra living space. It has a separate entrance too! Plus, enjoy peace of mind with a newer furnace and A/C already in place! Located just minutes to schools, TTC, shopping, and with a recreation centre right across the street, this home checks every box for convenience and community living. Move right in and start your next chapter at 20 Newport Avenue - theres nothing left to do but unpack and enjoy! (id:26049)
1232 - 125 Omni Drive
Toronto, Ontario
Welcome to Suite 1232 at 125 Omni Drive Where Comfort Meets Convenience! Discover this beautifully maintained Tridel-built condo offering stunning, unobstructed views from your private walk-out balcony, overlooking the serene and protected Frank Flaubert Park. This bright and spacious unit is ideal for first-time buyers looking for the perfect blend of style, comfort, and location. Step inside to find a thoughtfully designed open-concept layout featuring gleaming hardwood floors throughout the kitchen, dining, and living areas ideal for both relaxing and entertaining. Enjoy access to a full suite of recently updated amenities, including: Fully-equipped gym Indoor pool, Two game rooms Library Party room & card room Beautiful outdoor green spaces Private roundabout with ample visitor parking Located in a prime Scarborough location, you're just minutes from Scarborough Town Centre, TTC/GO Transit, the YMCA,Toronto Public Library, dining, shopping, and parks. Additional highlights include:24-hour gatehouse security Visitor surface and underground parking All-inclusive maintenance fees covering hydro, heat, A/C, water, parking, common elements and building insurance This is a rare opportunity to own in a sought-after building that truly has it all. Don't miss your chance to call this home! (id:26049)
12 Homestead Road
Toronto, Ontario
Welcome to this charming home in serene West Hill, perfect for first-time home buyers and families! This adorable home features a large living room with fireplace, open to a spacious kitchen and dining room overlooking the lush backyard. Upstairs there are two large bedrooms and an additional versatile room in the finished basement, ideal for a guest suite or family room. With 2.5 baths each with heated floors, Lutron controlled lights and parking for four cars, this home offers both comfort and convenience. Step outside to discover an amazing backyard filled with mature trees, providing a serene oasis for relaxation and play. In the winter, enjoy your very own skating rink perfect for family fun! The home is conveniently located just a five-minute drive from the Guildwood GO station and rail stop, making your commute to downtown Toronto a breeze, with a quick 40-minute train ride. Explore the nearby trails and parks, including Rouge National Park, just a 13-minute drive away, where you can enjoy canoeing, fishing, hiking and the beach. Plus, the University of Toronto Scarborough and Centennial College are within easy reach. This cheerful and bright home offers the perfect blend of tranquility and accessibility don't miss out on this gem! (id:26049)
155 Annis Street
Oshawa, Ontario
Absolutely stunning 4+1 bedroom with 5 washrooms. luxury detached home, open concept design with stunning features throughout. Gorgeous kitchen design with island, quartz counter, walk in pantry, overlooking the family room & walk out to large deck. Separate living room, master bedroom with walk in closet and 5 piece ensuite, 2nd floor laundry room, gleaming hardwood floors throughout the entire home. Stunning hardwood staircase, natural light all day, spacious newly finished legal basement apt has a backyard walk out, sep. entrance, 2nd kitchen, 1 bedroom & family room. Stainless steel appliances, this is a must see, you will find outstanding quality and finishes. Spacious deck welcomes you to enjoy the fully fenced private big backyard in the warmer months. Close to 401, schools, shopping, transit & lake. (id:26049)
Th15 - 121 Mcmahon Drive
Toronto, Ontario
*Best Value In The Area *Concord Built Ultra Modern Townhome With Roof Top Terrace *Fronting Onto Landscaped Court Yard *3 Bedrooms And 4 Bathrooms *All Bedrooms Have An Ensuite Bathroom *10Ft Ceilings On Main Floor *9Ft Ceilings On Upper Floors *Large Floor To Ceiling Windows *Granite Kitchen Counters *Hardwood Floors *Carrara Marble In Baths *Outdoor Gas BBQ Hook Up on Terrace *Perfect of Entertaining *2 Parking Spots And 1 Locker *Access to Building Amenities: Indoor/Outdoor Whirlpools, Cardio Rm, Weight Rm, Sauna, Steam Rm, Bike Storage Rm, Board Rm, Meeting Rm, Party Rm *Close To IKEA, Parks, Shopping, Leslie Subway, Go Train And Hwy 401 *Don't Miss This Rare Opportunity (id:26049)
2101 - 108 Peter Street
Toronto, Ontario
Stunning 2 bed, 2 bath condo with a locker included in the heart of downtown Toronto! Unit features a desirable split bedroom floor plan, modern finishes and built in appliances throughout. Open balcony with clear view. High end appliances & soft close cabinets in the kitchen. Building amenities include gym, 24hr concierge, yoga room, party room, yoga studio. Steps away from both Queen and King Street car lines, walkable to St Andrew & Osgoode subway stations. Prime location: 15 mins walking to Toronto's financial district, surrounded by shops and restaurants. (id:26049)
301 - 160 Baldwin Street
Toronto, Ontario
Welcome to Kensington Market Live/Work Lofts. Suite 301 is a magnificent south facing authentic 2 storey hard loft with unparalleled aesthetic grandeur. Possessing more than 1000 square feet, sprawling 13' + ceilings, dramatic wall to wall windows and Juliette balcony. Features include an open concept kitchen with ample storage, spa-like bath with ensuite laundry, hardwood floors throughout and a generous bedroom mezzanine level that spans entire width of the unit. The space is awash in sunlight, has cityscape views and has been meticulously curated. This genuinely expansive canvas is rarely found and hypnotising upon entry; personal design possibilities are limitless. The size and scale of the space are truly awe inspiring allowing for bold choices and endless configurations. This is a rare opportunity to fully realise your creative vision in a low turnover 7 storey boutique building in the true heart of Kensington market. The neighbourhood is vibrant, alive with a deep rooted sense of community. Every conceivable resource and amenity are steps away; shops, restaurants, TTC, schools, museums. Walk and Bike score of 100, no need to be hassled by driving. Building amenities include a lovely courtyard with picnic area and large party room. This space is dreamy and not to be missed. (id:26049)
121 Davenport Road
Toronto, Ontario
Experience the pinnacle of urban living in this executive brownstone, located in the heart of Yorkville, one of Toronto's most prestigious neighborhoods. Built in 2000 and thoughtfully upgraded with $400,000 in high-end renovations, this residence offers more than 3,300 square feet of impeccably designed space. Situated just steps from Four Seasons Hotel, Royal Ontario Museum, University of Toronto and Bloor-Yorkville corridor- home to luxury designer boutiques, fine dining, gourmet grocers, and art galleries. With Bay and Rosedale subway, Avenue Rd and Bay St bus lines nearby, experience convenience of car-free living. Upper Canada College, BSS and Havergal College are short drive or bus ride away. Open concept main floor features 11 feet ceilings, fireplace and french doors opening to stunning landscaped garden with maple trees offering a peaceful retreat from city life. The gourmet kitchen is outfitted with Cambria countertops, wine refrigerator, steam oven, high-end appliances, and extensive cabinetry. Spacious primary suite on upper level features fireplace, 48 feet of double-hanging closets, and a spa-like ensuite bathroom. The top floor boasts two additional sun-filled bedrooms, enhanced by skylights and access to a private balcony with city views. A spacious and well-equipped laundry room includes dry cleaning system, sink, hanging rack, and extensive storage cabinetry. Practicality and luxury continue with tandem garage that accommodates two cars and features premium built-in shelving and customized floor. This home offers incredible versatility with fully legal 880-square-foot commercial-use lower level with own private entrance, radiant floor heating, kitchen, large bedroom, and flexible open space. Ideal for professional office, guest suite or lucrative rental apartment. Every aspect of this move in ready home has been curated to support modern living at its finest. Schedule your private showing today and discover this remarkable Yorkville brownstone. (id:26049)
511 - 5 Rosehill Avenue
Toronto, Ontario
Welcome to 5 Rosehill Avenue, A Rarely Offered and Desirable Corner Suite in a Boutique building at Yonge & St. Clair. Experience over 1,000 sq. ft. of stylish and thoughtfully renovated living space in one of the most coveted buildings in the heart of midtown. This spacious 2 bed + den, 2-bathroom corner suite residence offers a unique blend of comfort, elegance, and urban convenience, all wrapped into a stunning corner suite flooded with natural light throughout the day. This excellent layout offers a spacious open-concept living and dining area, ideal for both everyday living and entertaining. Enjoy the ultimate in city living just steps from the subway, streetcar, bus routes, grocery stores, gyms, yoga studios, restaurants, shops, and all the vibrant amenities of Yonge & St.Clair. And when it's time to unwind, the beautiful David A. Balfour Park, with its scenic trails, offers a peaceful escape for you and your furry companions. An incredible opportunity in a prime location. Don't miss out! (id:26049)
48 Greengrove Crescent
Toronto, Ontario
Charming Ranch Bungalow in a Sought-After Family-Friendly Neighbourhood. Nestled on a quiet, child-safe crescent in one of the area's most desirable streets, this beautifully updated bungalow offers the perfect blend of comfort, space, and privacy. Situated on an oversized lot, this exceptional home features a lush side garden with expansive green space and perennial plantings - an ideal space for children to play, as well as an interlocking patio perfect for outdoor entertaining. Enjoy your own private oasis with a fully fenced inground pool, with plenty of sunlight, fire pit, surrounded by mature cedars and offering privacy. The property also boasts a garage and a spacious interlocking driveway for several cars. Step inside to discover an abundance of natural light throughout. The open-concept layout is perfect for family living, featuring an eat-in kitchen with granite countertops, three bedrooms and an updated bathroom - A large lower level with oversized above-grade windows, inviting recreation room with a gas fireplace, a games room with bar and electric fireplace, a separate home office or additional bedroom and a three piece bathroom. An ideal teen suite. Exceptional storage space make this home ideal for easy family living. Conveniently located close to the Shops at Don Mills, top-rated schools, Broadlands Community Centre, DVP/404/401, an express bus downtown and surrounded by scenic ravines, nature trails, and numerous parks. A wonderful opportunity to own a special home in an unbeatable location! (id:26049)
1302 - 195 Mccaul Street
Toronto, Ontario
Welcome to The Bread Company! Never lived-in, brand new 854SF Two Bedroom plan, this suite is perfect! Stylish and modern finishes throughout this suite will not disappoint! 9 ceilings, floor-to-ceiling windows, exposed concrete feature walls and ceiling, gas cooking, stainless steel appliances and much more! The location cannot be beat! Steps to the University of Toronto, OCAD, the Dundas streetcar and St. Patrick subway station are right outside your front door! Steps to Baldwin Village, Art Gallery of Ontario, restaurants, bars, and shopping are all just steps away. Enjoy the phenomenal amenities sky lounge, concierge, fitness studio, large outdoor sky park with BBQ, dining and lounge areas. Move in today! (id:26049)
604 - 707 Eglinton Avenue W
Toronto, Ontario
WELCOME TO THE ROYCROFT! In the last years of the Art Deco period, prominent Architect John Edward Hoare designed The Roycroft (1939). A New York style co-ownership Art Deco building at Eglinton & Old Forest Hill Rd. The minute you step into the lobby you know this isn't just any building. The elevator requires you to "open the door when the light comes on". This Art Deco treasured Penthouse is a corner suite (only 4 per flr) nearly 1200 SF interior living space with an expansive open concept living & dining area, oversized windows & walk-out to a splendid 653 SF terrace overlooking a canopy of Forest Hill homes, parks and our City's skyline, it's breathtaking! The separate kitchen is tucked to one side with lots of natural light thx to the skylight & a swinging door to the dining area. A true example of the times, afterall, one couldn't be seen prepping food when hosting an intimate party. Think Nick & Nora Charles' apartment in the Thin Man Movies, the true testament to Art Deco of the 20s & 30s! The oversized primary bdrm boasts a large window w/beautiful north view and a walk/in closet. The 2nd bdrm is also a good size with wall-to-wall closets and a window. This room was used as dual purpose home office/bdrm and includes built-in bookshelves. The Roycroft is a short walk to the shops, services & restos of "theeglintonway.com". The soon to be Chaplin subway station is a 5 min walk & there's a bus right at the front door. Financing is more readily available for co-ownerships than co-ops see attached reference material. The monthly maintenance fees cover all utilities including cable/internet and property taxes. This suite comes with parking & locker. These large PH suites rarely come on the market and the buyer for this incredible part of history may want to renovate it while maintaining the integrity of its art deco charm or go with a custom decor. A similar sized PH was totally renovated and sold in its sister building The Crofton for just under $2.5M in 20 (id:26049)
444 Roxton Road
Toronto, Ontario
Nestled In Elegance And Thoughtful Craftsmanship, This 4,200 Square Foot Home Seamlessly Blends Modern Luxury With Timeless Charm. Designed With Both Functionality And Aesthetic Appeal In Mind, It Welcomes You With An Open Concept Layout, Soaring Ceilings, And A Warm, Inviting Ambiance That Fills Every Space. Every Inch Reflects A Masterful Balance Of Artistry And Practicality, With Carefully Orchestrated Proportions, Flowing Transitions, And Intuitive Spatial Design Creating Effortless Harmony Between Form And Function. Though Compact, The Kitchen Is A Beautifully Efficient Space, Crafted With Precision And Elegance, Featuring Thoughtful Storage, Premium Finishes, And A Smart Layout That Maximizes Every Inch. The Private Retreat Offers A Serene Escape With A Peaceful Bedroom, A Well Appointed Ensuite, And Ample Storage That Marries Style And Convenience. Additional Rooms Offer Versatility For Guests, Creativity, Or A Home Office. Outdoor Living Is Just As Inviting, From The Welcoming Front Patio To A Cozy Back Deck Surrounded By Lush Landscaping And Tranquility. And That Is Not All: A Stunning, Fully Self Contained 1,200 Square Foot Two Storey Laneway Home At The Rear Adds A Flexible, High Value Bonus. The Lower Level Offers A Spacious, Secure Garage With Excellent Storage, While The Upper Level Features A Bright One Bedroom Suite With Its Own Kitchen, Bathroom, And Living Area, Ideal For Multi Generational Living, Guest Use, Private Work Space, Or Income Potential. With Its Own Entrance And Contemporary Design, This Laneway Home Is The Ultimate Complement To An Already Remarkable Property. A Rare Blend Of Visionary Design And Livable Luxury, This Home Is A True Masterpiece Where Every Detail Has Been Thoughtfully Composed To Elevate Daily Living Into Something Truly Exceptional. (id:26049)
1108 - 628 Fleet Street
Toronto, Ontario
Welcome to West Harbour City I, where luxury meets convenience in Toronto's vibrant Fort York neighborhood! This stunning 2-bedroom, 2-bathroom condo boasts updated flooring, spacious bedrooms, and an open-concept layout. Enjoy the convenience of amenities located on the same floor, plus the included parking and locker. The building offers high-end finishes, including nine-foot ceilings, stainless steel appliances, and private balconies or terraces. Residents enjoy exclusive access to the Harbour Club Members Activities Program, featuring yoga, fitness classes, and more, as well as unique amenities like the Grand Piano roof lounge and Harbour Club Theatre. Steps from green spaces, Harbour front Centre, and TTC access, this condo is your gateway to downtown living with a vacation-like vibe. Perfect for urban professionals or anyone seeking an upscale, convenient lifestyle! (id:26049)
350 Vaughan Road
Toronto, Ontario
Your dream home awaits! This vacant lot comes with approved plans for a spacious 2,218 sq. ft. residence spanning 4 levels, plus a rooftop terrace. Enjoy the convenience of a 1 1/2-car detached garage with direct lane access. All essential services (water, sewer, gas) are installed, making this property ready for immediate building permit application within an exclusive 9-unit development at Cherrywood and Vaughan Rd. Contact the listing agent for quality builder recommendations. (id:26049)
350-354 Vaughan Road
Toronto, Ontario
A prime investment opportunity: a vacant lot with approved plans for the construction of 3 detached houses, each approximately 2,300 sq ft, with 4 levels and a rooftop terrace. The development includes detached garages with lane access. With water, sewer, and gas services already in place, the property is ready for building permit application. This lot is part of a 9-unit development situated at the corner of Cherrywood and Vaughan Rd. (id:26049)
350-354 Vaughan Road
Toronto, Ontario
A prime investment opportunity: a vacant lot with approved plans for the construction of 3 detached houses, each approximately 2,300 sq ft, with 4 levels and a rooftop terrace. The development includes detached garages with lane access. With water, sewer, and gas services already in place, the property is ready for building permit application. This lot is part of a 9-unit development situated at the corner of Cherrywood and Vaughan Rd. (id:26049)
352 Vaughan Road
Toronto, Ontario
Your dream home awaits! This vacant lot comes with approved plans for a spacious 2,218 sq. ft. residence spanning 4 levels, plus a rooftop terrace. Enjoy the convenience of a 1-car detached garage with direct lane access. All essential services (water, sewer, gas) are installed, making this property ready for immediate building permit application within an exclusive 9-unit development at Cherrywood and Vaughan Rd. Contact the listing agent for quality builder recommendations. (id:26049)
354 Vaughan Road
Toronto, Ontario
Your dream home awaits! This vacant lot comes with approved plans for a spacious 2,312 sq. ft. residence spanning 4 levels, plus a rooftop terrace. Enjoy the convenience of a 2-car detached garage with direct lane access. All essential services (water, sewer, gas) are installed, making this property ready for immediate building permit application within an exclusive 9-unit development at Cherrywood and Vaughan Rd. Contact the listing agent for quality builder recommendations. (id:26049)
702 - 190 St George Street
Toronto, Ontario
Refined Urban Living in the Heart of the Annex! Rare Opportunity in boutique mid-century building. Designed by renowned architect Joseph A. Medewski and named by the National Post as one of Toronto's top ten residential towers, the building is a quiet standout- long appreciated by those who value timeless design and enduring quality.Located on the preferred side of the building, this spacious 2-bedroom, 2-bathroom suite offers 1,089 square feet of tastefully appointed interiors. Experience the practicality of condo living without sacrificing comfort or style. Floor-to-ceiling windows surround the open-concept living and dining area, bathing it with natural light and perfectly framing sweeping city views. The kitchen serves both beauty & function with quartz counters, stainless steel appliances, ample storage, built-in pantry, breakfast bar, and built-in wine fridge. Seamlessly entertain guests with a dining space that accommodates a dining table for 8- ideal for down-sizers seeking familiar comforts & elegance. The primary bedroom is a peaceful retreat, offering dual closets, floor-to-ceiling windows, direct access to the wrap-around balcony, and a thoughtfully renovated ensuite (completed in September 2024). Outside, the balcony is a rare urban oasis with views of the city skyline and mature treetops - an idyllic setting for morning coffee, intimate dinners, or unwinding at the end of the day. Together, the suites light-filled interior and outdoor space create a true sense of urban al fresco living. A mid-century gem - this is a residence for the discerning. Enjoy the very best of the Annex, Yorkville & Bloor, with transit at your doorstep and just moments to renowned restaurants, galleries, shops, cafés, U of T, the ROM, and more! *Hallway refurbishment set to commence this year* (id:26049)
1501 - 55 Ann O'reilly Road
Toronto, Ontario
Bright & functional 1+1 in the sought-after Tridel-built Alto at Atria. This 15th-floor suite offers open-concept living, floor-to-ceiling windows, and a private balcony. Quick access to public transit, the 401/404/DVP highways, shopping, dining, and downtown. Enjoy luxurious, state-of-the-art amenities, including 24-hour concierge, a fitness studio, exercise pool, theatre, billiards, library, and an outdoor terrace with BBQ. (id:26049)
119 Florence Street
Toronto, Ontario
Welcome to 119 Florence Street A Rare Freehold Opportunity in the Heart of Queen West! This stylish 3-storey townhome offers nearly ***1,600 ***square feet of well-designed living space with 3 bedrooms, 3 bathrooms, and a functional layout ideal for professionals or families. Enjoy oversized principal rooms, a bright eat-in kitchen with a walkout to a private patio, and a versatile lower-level family room or studio. Thoughtfully maintained with ample storage throughout and a rare private 1-car garage. Located in one of Toronto's most vibrant neighbourhoods, with incredible walkability to Queen Street shops, cafés, restaurants, public transit, parks, recreation centres, and top-rated schools. A true turnkey home offering comfort, convenience, and unmatched urban lifestyle. (id:26049)
3004 - 12 Sudbury Street
Toronto, Ontario
Why Settle for a High-Rise When You Can Have This?Your stylish, street-level sanctuary in Queen West is here and it just makes sense. Forget the long elevator waits and crowded lobbies. This fabulous 2-bedroom, 1-bathroom townhome-style flat is all about convenience, charm, and easy living.Step right out your front door to walk the dog or fire up the BBQ on your private patio, no elevator required. Inside, enjoy a smart layout with a renovated kitchen and bathroom, plus an office nook roomy enough for your WFH setup and a guest daybed.Admire blooming trees from your sweet balcony and soak in the vibrant Queen West energy just outside. All utilities are included in the ultra-low maintenance fees, and with the King streetcar a quick stroll away, you're downtown in 15 minutes or on the Gardiner in five.This is what urban living should feel like. Walkable, flexible, pet-friendly, and perfectly placed for the best dining, shopping, and social life the city has to offer. (id:26049)
2315 - 470 Front Street W
Toronto, Ontario
Experience living at The Well. exquisite 2-bedroom, 2-bathroom suite at The Well Classic Series I by Tridel, featuring 10 Ft ceilings, a thoughtfully designed split-bedroom layout. Floor-to-ceiling windows bathe the suite in afternoon natural light, showcasing breathtaking west views and opening onto a private balcony. Residents at Classic I have access to an impressive selection of world-class amenities, including a rooftop outdoor pool, BBQ area, dining lounge, and a sophisticated party room offering an unmatched luxury lifestyle in the vibrant heart of Toronto. (id:26049)






