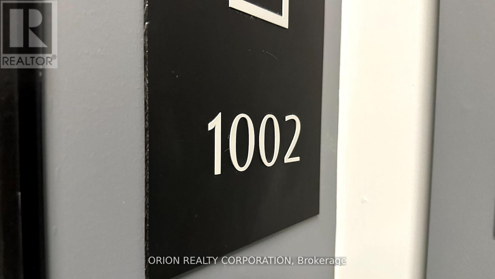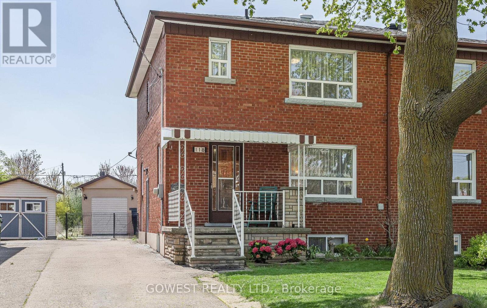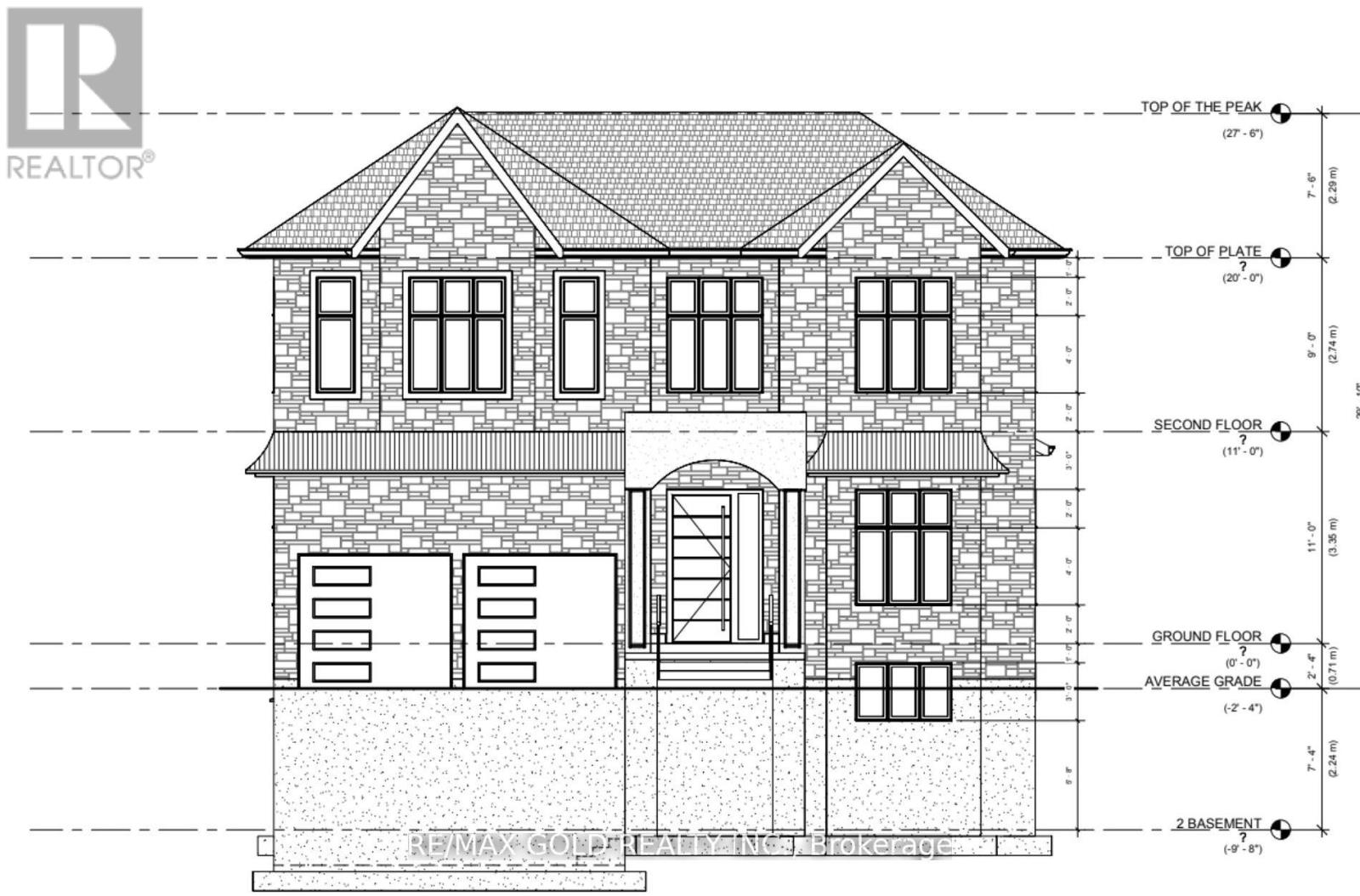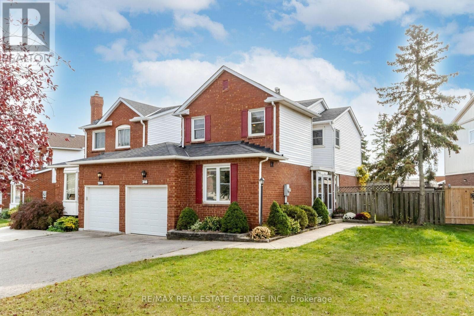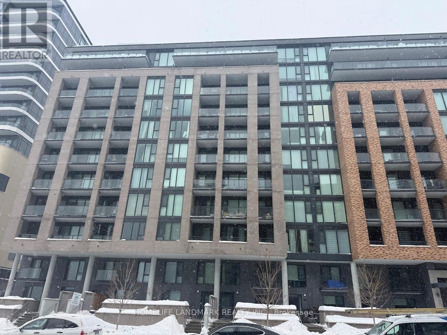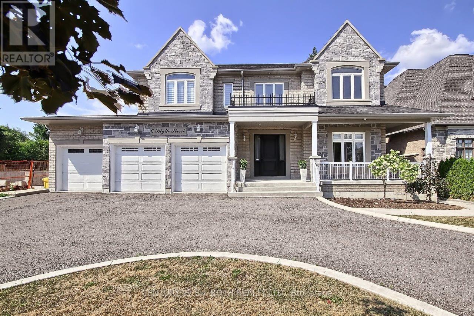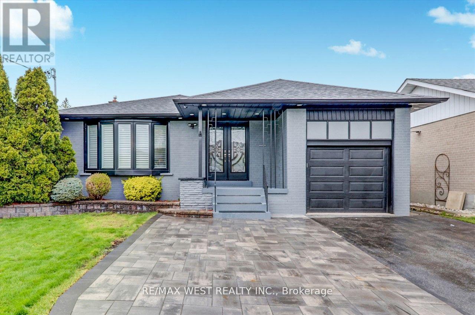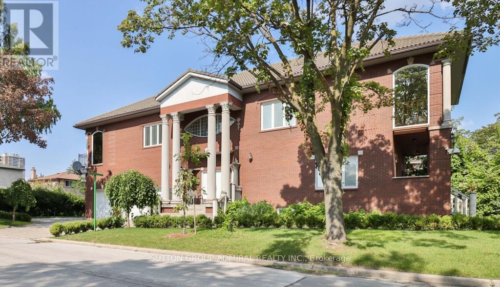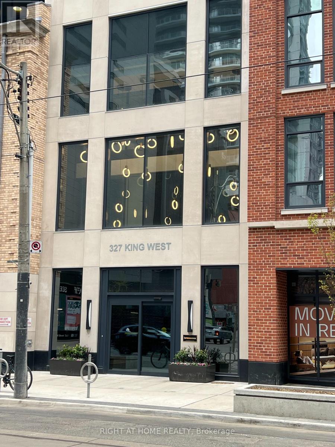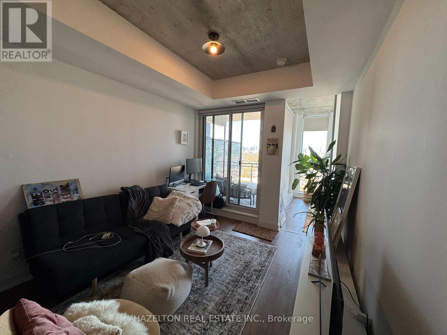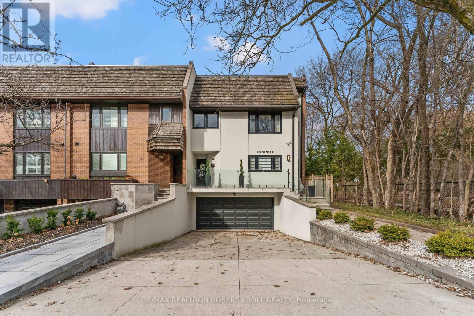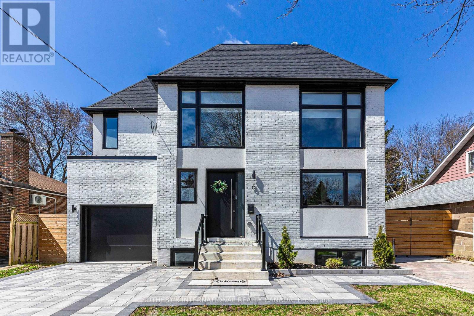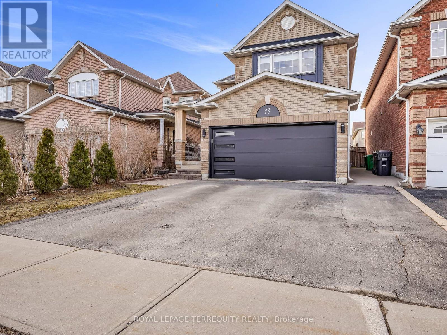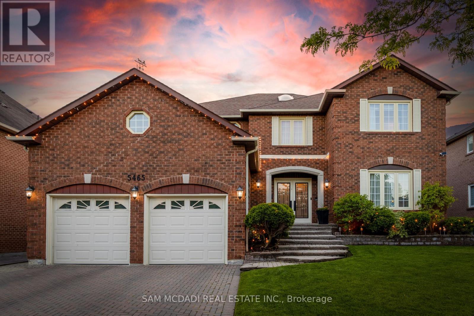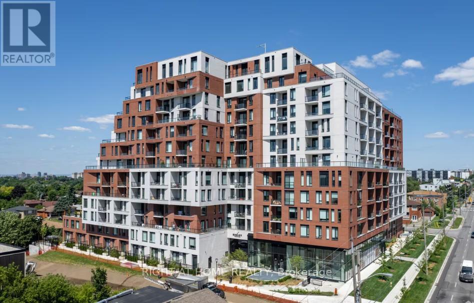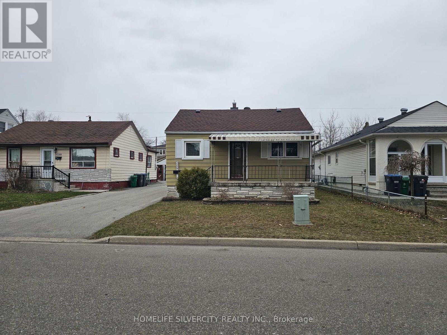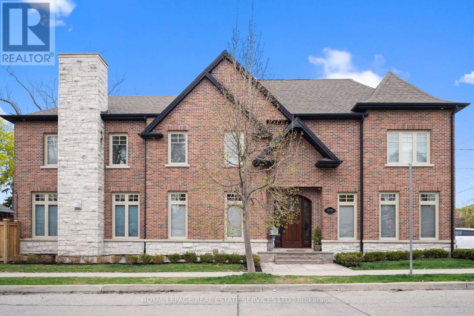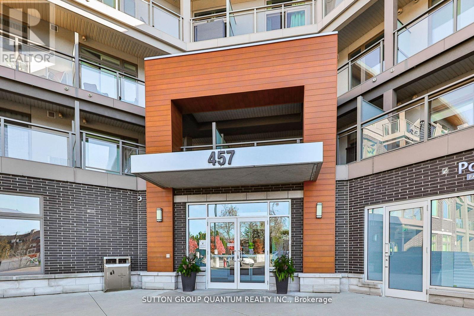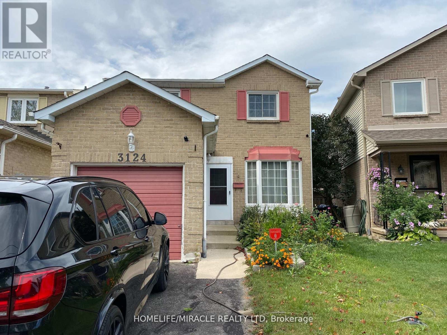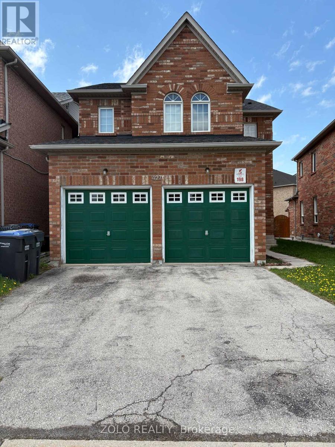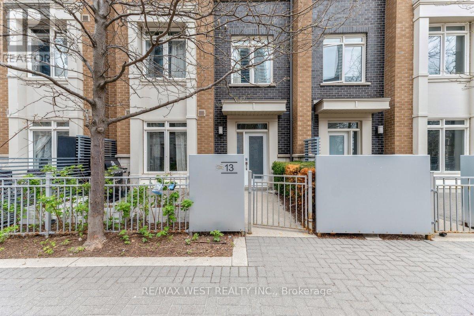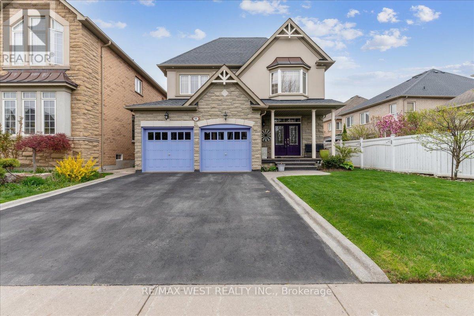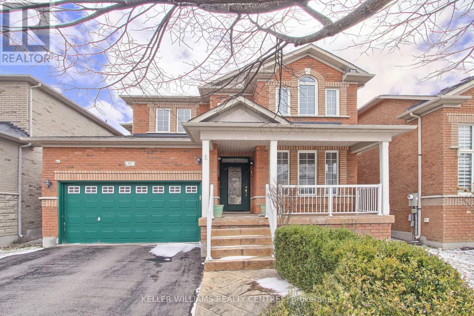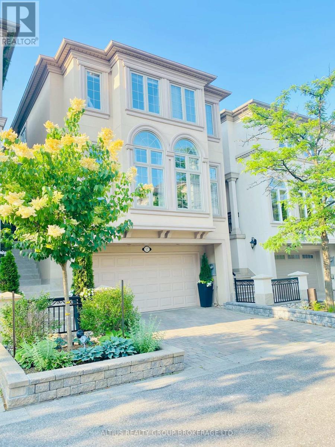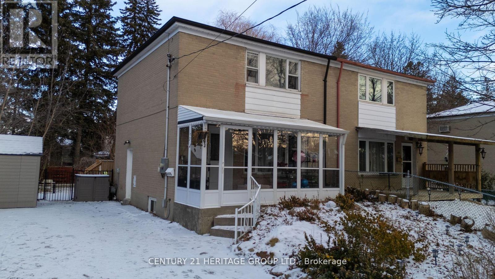1002 - 430 Square One Drive
Mississauga, Ontario
Unbeatable Value $$$ & Gorgeous Space, One bedroom unit in Avia. This is the one you've been waiting for! A brand-new, never-lived-in unit in the prestigious Avia residence, offering a spacious, open-concept design thats perfect for families, professionals, or savvy investors. This spacious unit is a rare opportunity for those looking for extra space without compromise.Step inside to elegance and modern luxury, featuring sleek flooring, spacious functional bathroom, and a bright, airy kitchen with built-in stainless steel appliances, quartz counter-tops, an oversized sink, upgraded cabinetry, and a stylish back-splash. The sun-filled living area leads to a generous balcony, offering eastern exposure and views - the perfect place to unwind.Situated in one of Mississauga's most sought-after locations, you are just steps from the LRT, Celebration Square, Square One, Sheridan College, top schools, and entertainment, with effortless access to highways 401, 403, and the QEW. Enjoy the finest amenities, including a state-of-the-art gym, party room, guest suites, and a new Food Basics opening soon within the building.With mortgage rates dropping again just days ago, this unit is more affordable than ever, making it a must-see for homeowners and investors alike. Act fast - book your private viewing today! (id:26049)
118 Treeview Drive
Toronto, Ontario
Spacious and bright 3-bedroom, 2-storey brick home featuring hardwood floors throughout both the main and second floors. This well-maintained property includes a separate side entrance to a generously sized bachelor apartment with a sitting area, bedroom, and 3-piece bath -- ideal for extended family or additional income potential. The home backs directly onto Douglas Park, offering a peaceful and scenic backdrop. Located on a quiet, family-friendly street in a unique and sought-after pocket of Alderwood. Roof replaced in 2023. A fantastic opportunity in an excellent location! (id:26049)
3394 Dwiggin Avenue
Mississauga, Ontario
Attention Builders! Site Plan Approved For New 2 Story Home With approx., 3,600 sq.ft Double Garage, Large 50X120 Ft Lot, The Current Home Offers 3 Bedrooms, 2 Washrooms, Bright Kitchen With Walkout To Deck, Open Concept Dining & Living Room With Large Bay Window, Perfect For Entertaining! Finished Basement Offers Spacious Living Room, Bar With Sink, Large Laundry Room, And 2Pc Bathroom With Door From Outside For Possible Separate Entrance. Close All Amenities While Tucked Away On A Quiet Street. (id:26049)
15 Castlemore Drive
Brampton, Ontario
STUNNING - AMAZING - BEAUTIFUL HOME: Welcome to 15 Castlemore Drive in Desirable Peel Village Area of Brampton Location 50' x 100' Lot...Beautiful Highly Upgraded Home with Country Style Private Oasis in Backyard with Great Curb Appeal Features Bright & Spacious Living and Dining Area Combined Full of Natural Light Through Large Picture Window Overlooks to Very Beautiful Landscaped Front Yard...Modern Upgraded Chef Kitchen with Breakfast Island & Breakfast Bar with Quartz Counter Top...3+1 Generous Sized Bedrooms...2 Full Upgraded Washrooms...Primary Bedroom Walks Out to Beautiful Country Style Backyard with Stone Patio for Summer BBQ with Friends & Family...Above Ground Pool with Large Deck For Relaxing Summer Perfect for Outdoor Entertainment...Beautiful Manicured Garden Area with the Balance of Grass...Professionally Finished Basement with Huge Rec Room With Bedroom/Full Washroom Perfect for Indoor Entertainment or For Growing Family with Potential for In Law Suite with SEPARATE ENTRANCE Close to Schools, Parks, Public Transit, Go Station, Hwy 410/407 & Much More...Upgrades Include: Hardwood Fl (2 years); Pot Lights (5 Yrs); Kitchen (2022); Fridge (2022);Stove (2022); Dishwasher (2022); Crown Moulding/Trims/Baseboard (2 Yrs); Pool (5 Yrs)...Ready to Move in Beautiful Family Home with Lots of Potential... (id:26049)
2046 Glenada Crescent
Oakville, Ontario
Discover the epitome of elegance in this recently renovated home in a prime location that's truly one-of-a-kind! This bright and spacious 2 story home features a welcoming entrance that includes 3+1 bedrooms, 3 full bathrooms, fully finished basement, and ample space for comfortable living. The spacious foyer leads seamlessly to formal dining room that flows into the living room which has large windows that flood the room with natural light. The trendy kitchen boasts modern design with quartz countertops and stylish backsplash. All light fixtures are upgraded along with new Pot lights and LED linear lights. The property is uniquely linked by the garage only which offers a sense of privacy. The home is nestled on a generous pie-shaped lot with extra wide frontage and large backyard. The garage access is conveniently located near the kitchen making it easy to unload your groceries. The house falls within the highly sought-after Iroquois Ridge High School and Sheridan College zone. It's in close proximity to essential amenities such as Metro, highways and the Go Station. (id:26049)
718 - 395 Dundas Street W
Oakville, Ontario
Experience this brand new 1 bedroom condo in the boutique District Trailside building. DT2 523 Model. Gorgeous finishes, designer details and incredible amenities. This unit boasts west facing balcony. Easy access to the 407 and 403 highway access. Close to top-rated Public and Catholic schools, plenty Of Shopping and Dining nearby. Enjoy this great new location in beautiful Oakville. Building Offers 24 Hour Concierge, Lounge, Games Room, Visitor Parking , Outdoor Terrace with BBQ and Sitting Areas. Unit comes with Smart AI Technology. (id:26049)
3104 - 225 Webb Drive
Mississauga, Ontario
RemarksPublic: Attention Investors & Young Families! This stunning 1-bedroom + den, 1.5-bathroom condo in the heart of Mississaugas City Centre is a turnkey investment with AAA tenants already in place, paying an impressive $2,725/month + utilities. Enjoy breathtaking city views from your private balcony while benefiting from a high-demand rental location. With 856 sq ft of living space, this unit boasts an inviting open concept layout flooded with natural light, creating an airy ambiance throughout. Inside, discover a sleek interior featuring stainless steel appliances, including a brand new microwave, adding both style and functionality to the kitchen. The building offers top-tier amenities, including an indoor pool, rooftop patio with BBQ area, sauna, steam room, and a state-of-the-art gymideal for attracting quality tenants. Plus, with a 24/7 grocery store right in the building, convenience is unbeatable. Just steps from Square One Mall, public transit, top dining, and entertainment, this is a rare opportunity to own a prime income-generating property. Dont miss out on this investors dream! Photo #7 of the living space, photo #11 of the dining room and photo #12 include virtual staging. (id:26049)
103 - 100 Eagle Rock Way
Vaughan, Ontario
Functional 2Bed + Den, 2.5 Bath W/Balcony & Floor-To Ceiling Windows, South Exposure, Modern Style Kitchen With Stainless Steel Appliances, 1 Parking And 1 Locker Included, Steps To Maple Go Station, Walmart, Restaurants & Shops. Amenities Include: 24Hr Concierge, Roof Top Terrace W/ Lounge & Bbq, Indoor/Outdoor Party Room, Exercise Room & Sauna. (id:26049)
19 Joel Avenue
Georgina, Ontario
Lovely 3 Bedroom Bungalow On A Huge 100 x 150 Fully Fenced Lot. Featuring Front And Back Decks, Garden Shed, Firepit Area, Flagstone Patio And A Large Paved Driveway Surrounded By Landscape Rock. Beautiful Lake Simcoe At The End Of The Quiet Dead End Street. Modern custom Kitchen With Stainless Steel Appliances. Generous Sized Living/Dining Room With Picture Window And Walk Out To Front Deck. Built-In Closets In 2 Bedrooms, Convenient Spacious Foyer With Laundry Room, Closet And Walkout To Deck. California Shutters. New Shingles (2024) (id:26049)
12 Fieldside Street
Markham, Ontario
Beautiful Curb Appeal & One Of The Best Layout Homes Built By Starlane. Fully Renovated With Many Upgraded: Gourmet Maple Kitchen W/ Quartz C/T, Top Line Appliances W/Gas Range. Great Rm W/ Pot Lights, Crown Moulding & Wainscoting Through The Home. Renovated Bathrooms, With Over Sized Porcelain & Marble Finishes, Large Standup Shower 18" Rain Head. Basement W/Engineered Hardwood, Maple Bar W/Roughed In Plumbing, Pot Lights 3 Pc Wr W/Large Shower & Office. (id:26049)
6 Blyth Street
Richmond Hill, Ontario
An Unparalleled Opportunity to Own in this Prestigious Oak Ridges Location! Rarely offered custom built home with exceptional craftsmanship. Situated on a magnificent and expansive 75 x 200 premium ravine lot, this stunning residence is perfectly positioned to offer breathtaking views and a lifestyle defined by privacy and comfort. Meticulously constructed with the highest standards of workmanship and top-tier materials, this home boasts over 7,000 square feet of exquisitely finished living space, thoughtfully designed for both elegant entertaining and everyday family living. The main level showcases a highly functional open-concept layout, seamlessly blending spacious principal rooms with abundant natural light. Enjoy seamless indoor-outdoor living with a walkout to a spectacular covered loggia, ideal for entertaining or relaxing while overlooking the lush landscaped yard, in-ground pool, and serene ravine backdrop. The professionally finished lower level is a true extension of the home, featuring multiple walk-ups to the rear grounds, kitchen and separate living area, offering additional space for recreation, guests, or multigenerational living. You Will Not Be Disappointed!! Thank You For Viewing! (id:26049)
2b Horizon Crescent
Toronto, Ontario
Seller Has Applied To Change Municipal Address To #2b Horizon Cres. Buyer Can Assume Application. Absolutely Stunning Turn Key Bungalow On The Sheppard Line, Complete Reno($200K Plus) W/Quality Finishes & Workmanship. Main Floor With 4Bdrm + 2Washrm , Open Kitchen With High-Gloss Cabinets + Quartz Countertop & Backsplash + 6Ft Centre Island And Spacious Living Room. Finished Basement With Separate Entrance, 2 Separate Bsmt Units With $3,300 Rental Income. Landscaped Backyard With Inground Pool. Quiet Family Friendly Street Close To Lynn Gate Park And School, Minutes To Hwy 401 + Dvp, And All Amenities, Excellent Schools + Stephen Leacock Collegiate District. New Hydro 200 Amps(2022),Hi-Eff Furnace(2022) & Ac(2023), Tank Less Hwt (2022-Owned), 4 Surveillance Cameras, 2 Lg Tower Washer & Dryer(2022), 3 Fridges(2022&2023),California Shutters, Recent Landscaping (Interlock + Sod + River Rock). Seller Does Not Warrant Retrofit Status Of Bsmt Apartments. (id:26049)
48 Poplar Road
Toronto, Ontario
Big Lot. Big Potential. Welcome to 48 Poplar Road A solid 3+1 bed bungalow on a generous lot in sought-after Guildwood. This home checks all the boxes: a large, fully finished basement with a separate side entrance, a wide fenced backyard with garden suite potential, and it backs directly onto greenspace and a school - no rear neighbours. Enjoy summer fun with an inground pool and relax year-round in the indoor hot tub. Inside, hardwood floors flow through a bright living/dining area with a bay window, while the converted garage adds a cozy den with a fireplace and walkout to the solarium and deck - perfect for entertaining. The eat-in kitchen features a breakfast bar and plenty of natural light. The primary bedroom includes a handy 2-pc ensuite, and all bedrooms offer great closet space. Downstairs, the spacious basement offers serious income or in-law potential, with a rec room, wet bar, wood stove, extra bedroom with walk-in closet, and a second 2-pc bath. Private driveway with parking for 2. All of this in one of Scarborough's most beloved communities - steps to top schools, scenic trails, Guild Park, Lake Ontario, GO Transit, TTC, and shopping. A rare find in a family-friendly, established neighbourhood with a strong upside. (id:26049)
1 Corinthian Boulevard E
Toronto, Ontario
Welcome to 1 Corinthian Blvd, a rare income-generating property on a premium corner lot in one of Toronto's most sought-after neighborhoods. This sprawling lot offers endless potential for investors looking to maximize rental income or buyers eager to build a custom dream home surrounded by multi-million dollar residences. With top-rated schools, parks, and amenities nearby, this prime location provides exceptional convenience and long-term value. The corner lot advantage enhances curb appeal, privacy, and design flexibility, making it the perfect canvas for a luxury residence or expansion project. Whether you're looking to invest,renovate, or build, this is a rare opportunity in a prestigious Toronto community. (id:26049)
116 Goulding Avenue
Toronto, Ontario
Fully Renovated. Beautiful Custom built Home, One Of The Few +5000 Sqft Houses In The Neighbourhood. 3 Car Garage. Marley Roof, 10' Ceilings. Elegant Mouldings. Fabulous Finished Open Concept Basement With Bar, Bathroom. Spectacular Home Gym Located in Upper Floor With Mirrored Walls & Sauna, Bars, 4 Pc Bath, Decorative Columns, Centre Vacuum. Fully Landscaped, Interlocking Driveway, beautifully Built, Exceptional Neighbourhood. (id:26049)
1703 - 327 King Street W
Toronto, Ontario
Location, Location, Location! Corner unit, One Bedroom Open Concept Located in Entertainment District. High End Built-In Kitchen Appliances with Large Windows and Brand New Window Covering. Few Steps Away From Streetcar, Rogers Center, ScotiaBank Arena, Restaurants, Bars, Clubs and Much More. (id:26049)
2415 - 125 Western Battery Road
Toronto, Ontario
Welcome to this stunning 2-bedroom plus Den, 2-bath corner Suite in the heart of Liberty Village! This modern and bright suite offers 893 Sq Ft of living space on a high floor, providing breathtaking sunset views. The open concept living/dining area features a thoughtfully designed layout with floor-to-ceiling windows that fill the space with natural light. The gourmet kitchen has full-sized stainless steel appliances and a spacious island with a convenient breakfast bar. A stone wall and a cozy fireplace enhance the inviting living room, perfect for relaxation. The primary bedroom includes a large closet, a private balcony walkout, and a luxurious 4-piece ensuite. The second bedroom features a walk-in closet and easy access to a second bathroom with a generous walk-in shower. This vibrant location is just steps away from some of the best restaurants, bars, cafes, stores, parks, and waterfront trails. Convenient access to the nearby GO station and King Streetcar allows for a quick commute to downtown. Enjoy hotel-like building amenities including a concierge, gym, party room, and visitor parking. This property combines modern living with a vibrant community atmosphere, making it an ideal choice for your next home! (id:26049)
505 - 66 Forest Manor Road
Toronto, Ontario
Gorgeous Move-In Ready Condition 1 Bedroom Condo With 9-Ft Ceilings Including 1 Parking And 1 Locker. Brand-New Laminate floor & Freshly Painted Throughout Unit. Brand-New Modern White Quartz Vanity. Open-Concept Kitchen, Quartz Counter, S/S Fridge, Stove, Microwave, B/I Dishwasher, Washer And Dryer. Amazing Facilities Including: Gym, Party Room, Indoor Swimming Pool, Theatre. 24-Hr Concierge. Perfect Location, Minutes Walking Distance To Don Mills Subway Stations, Fairview Mall, T&T Supermarket, Restaurants, Cinema & Bank. Quick Access To Hwy 401/404. Don't Miss Out This Perfect Opportunity. (id:26049)
1029 - 20 Minowan Miikan Lane
Toronto, Ontario
Fabulous Sun Filled Loft Style 1 Bedroom Is Approx 500 + -Sf. Plus A Generous Balcony With An incredible View Of The City And CN Tower. Open Concept Living area features a contemporary kitchen with built in appliances. The living/dining area is open with floor to ceiling glass, all opening to the balcony. A Generously Sized Bedroom With Closet Space, that has great windows plus access to the balcony. This layout has ample closet space and a nice sized 4 piece bath. Lots Of Bright Natural Light Throughout. Queen St West Was Named One Of The Coolest Streets In The World And This Location Has It All, Services And Retail Literally On Your Doorstep. ONE Parking Spot Included. (id:26049)
778 Avenue Road
Toronto, Ontario
Welcome to Upscale Living in the Highly Desirable Forest Hill South! This luxurious home boasts 4 +1 spacious bedrooms and 4 bathrooms, offering 3500 sq ft of elegant living space. The modern, open-concept design of the living and dining areas seamlessly flows into a private, sophisticated backyard, complete with a 2021 in-ground mineral pool, hot tub, and a large, entertainer-friendly patio. You'll find beautiful hardwood floors throughout the home, a sun-drenched, state-of-the-art kitchen featuring premium stainless steel appliances, and a convenient main-floor powder room. The second-floor highlights include a generously sized second bedroom with a 6-piece ensuite and walk-in closet. Your private third-floor primary suite comprises a luxurious 4-piece ensuite bath, a large custom-designed walk-in closet, a skylight, and an intimate rooftop deck for your personal retreat. The bright and airy basement offers a walkout to the backyard, as well as access to a double-car garage. The family room, complete with a wood-burning fireplace, is perfect for entertaining. Additional features include a heated driveway, backyard access to Forest Hill Park, a 4-car driveway, a stunning stucco facade, sleek glass railings, and a timeless cedar shingle roof. Forest Hill, One of Toronto's Wealthiest Neighbourhoods is Steps to TTC, Davisville Subway, Kay Gardner Beltline Trail, Exclusive AAA Schools, (Upper Canada College & Bishop Strachan), Easy Access To Shopping, Restaurants + So Much More. (id:26049)
550 Lear Gate
Milton, Ontario
Spacious and well-designed 2,300+ square foot home with main floor den, and an upstairs family room that could both be great spaces for work from home or kids' play areas. Refaced kitchen and bathroom cabinets, all new light fixtures, California shutters throughout, 9-foot ceilings on main. Check out the floor-to-ceiling fireplace mantle in the photos! Patterned concrete front and back, hot tub, gazebo, and walkway with stones to the side provide a very attractive outdoor space for entertaining. Convenience is key with the LCBO, Beer Store, Grocery, ice cream shop, pet store, and banks all located just around the corner in a convenient plaza. 2 Bedroom Legal Basement Apartment Currently Rented at $1850.00. Close to Hospital and Community center (id:26049)
6 Twenty Fifth Street
Toronto, Ontario
Indulge in Lakeside luxury at this newly built custom property, where contemporary design meets serene natural beauty. Bright expansive floor-to-ceiling windows frame panoramic views, flooding the space with natural light. The main floor boasts an open-concept layout, adorned with bright, contemporary decor & high-end finishes throughout. With five bedrooms, including a primary room nestled in the loft, comfort & privacy abound. The modern kitchen designed with top-of-the-line appliances & sleek finishes, while the living room features a striking stone wall with a fireplace, perfect for cozy evenings. Convenience meets sophistication with remote-controlled blinds on the main floor & automatic blinds upstairs. A separate entrance leads to a spacious basement apartment with living room, kitchen, two bedrooms and full bathroom. While the large backyard beckons for outdoor enjoyment. Dual furnaces & AC units ensure climate control throughout. This residence harmoniously blends luxury, comfort & natural beauty, offering a serene retreat near the water's edge. (id:26049)
13 Humbershed Crescent
Caledon, Ontario
Desirable Bolton West Move-in Ready Home On A Quiet Family Friendly Street! Renovated Kitchen With Custom Cabinetry, a Coffee Bar, Stainless Steel Appliances, and Walk-out To Private Fully Fenced Backyard With a Shed For Extra Storage. Open Concept Living/Dining Room Includes a Built-in Entertainment Center. Renovated Bathrooms on Main and Second Floors with Newer Tiles, Vanities and Fixtures. Other Upgrades Include Newer Hardwood Floors, Tiles, Baseboards, Smooth Ceilings Throughout, and Pot Lights on the Main Level. The Finished Basement Provides Additional Living Space With a Rec Room, Laundry Area with Built-ins, Sink And a 3 piece Bathroom, Cold Cellar, and Extra Storage Space. (id:26049)
5465 Shorecrest Crescent
Mississauga, Ontario
Remarkable executive family home in the sought-after East Credit community meticulously situated on a private ravine lot backing onto the credit river, measuring 62.56 x 177.19 feet, and offering over 3,500 square feet above grade. The open to above grande foyer welcomes you into a bright and airy floor plan adorned with large principal rooms designed with a blend of faux hardwood and tile floors, large windows, led pot lights, and crown moulding throughout. Meticulously designed as the heart of the home, the upgraded kitchen with unobstructed views of the family room boasts a breakfast area, elegant quartz countertops, stainless steel appliances, and seamlessly opens up to the private backyard oasis with an oversize cedar deck, large in-ground salt water pool with new equipment and ample green space elevated with landscape lighting and an irrigation system. Step into your primary bedroom with his and her walk-in closets and a lovely 6pc ensuite with double vanities, a soaker tub, and a freestanding shower. Down the foyer lies a junior suite with an upgraded 3pc ensuite and 2 more spacious bedrooms that share a 4pc bathroom. The partially unspoiled basement provides ample room to create your dream space! Whether you are looking to add a movie theatre, spa, nanny or guest suite, the possibilities are endless. This home truly combines comfort, style, and functionality to create a perfect retreat! *Garage features a car lift for a total of 3 parking spots!* Superb location with close proximity to all amenities including schools, River Grove community centre, parks, shopping malls, grocery stores, and major highways! (id:26049)
218 - 3100 Keele Street
Toronto, Ontario
Spacious 1 Bedroom + Den 1 Bathroom 551 Sqft, 1 Year New Located in the Contemporary & Upscale Keeley Condos Building. Sunfilled From Large Windows, Beautiful View. Across the Street From Downsview Park. Amazing Starter Home and/or Investment Property, Easy to Rent. Carpet Free, Laminate Flooring Throughout. Bedroom Has Huge Sliding Closet. Modern Kitchen with Stainless Steel Appliances & Quartz Countertops. Amenities Include Sky Yard with Panoramic Views, Fitness Centre, Library, Pet Wash, Study, Lounge, Family Room, Bike Wash, Children's Play Area & Serene Courtyard. Integrated ERVs, All Year Round Heating & Cooling. Minutes to 401, York University, Yorkdale Shopping Centre, Humber River Hospital, Downsview TTC Station. (id:26049)
532 Silverthorn Avenue
Toronto, Ontario
Rarely Offered Bungalow with Massive Private Driveway that Accommodates Parking for Seven Cars Plus Two More in Double Garage for a Total of Nine!!! Nestled on a Massive Irregular-shaped lot that Can Accommodate Large Gatherings or Ideal for Family Recreation! Fully Finished Non-Retro-Fitted Basement Apartment that Offers Supplemental Income to Live and Rent. Key Upgrades Include a Newer Roof (2023), Windows (2024), and a Covered Side Deck (2024), Accessible Directly from the Kitchen. Basement has a Walk-Up from the Kitchen, Ceiling Height of 6' 10", and a large cold cellar. Enjoy the Large Backyard, Ideal for Entertaining, With Mature Trees including Pear and Cherry Tree. Conveniently Located Close to Schools, Shopping, Restaurants, and Transit, Including the New Upcoming Eglinton LRT. (id:26049)
3099 Merritt Avenue
Mississauga, Ontario
Situated in one of the most sought-after neighborhoods, this property offers unmatched convenience with easy access to major highways, public transit, places of worship, shopping centers, and a range of community amenities. An outstanding opportunity for builders, investors, or first-time home buyers ready to make their mark. The area is undergoing rapid growth, with new homes being developed near by making this a promising location for future investment and development. (id:26049)
546 Prince Edward Drive N
Toronto, Ontario
Welcome to your dream home in The Kingsway - a stunning, custom built residence crafted in 2013 by Kingsway Village Custom Homes. Thoughtfully designed with exquisite attention to detail, this home offers the perfect blend of luxury, comfort, and functionality. The open concept main floor is made for modern living and entertaining. At its heart is a gorgeous chefs kitchen featuring a massive centre island, cabinet front high end appliances, a walk-in pantry, and custom cabinetry throughout. The kitchen flows seamlessly into a bright and spacious living room with a cozy gas fireplace and walk-out to a beautifully landscaped, fully fenced yard. The dining room is ideal for hosting, complete with a built-in island, bar fridge, ice-maker and additional storage. A main floor office, stylish powder room, and practical mudroom with direct garage access complete this level. Upstairs, you'll find 4 generous bedrooms, each with its own private ensuite - perfect for growing families or hosting overnight guests. Two of the bedrooms feature walk-in closets and spacious ensuite baths, making either a perfect choice for your primary suite. Pick whichever one suits your lifestyle best! The designated primary is a true retreat with a spa-like 5pc ensuite, walk-in closet, and plenty of natural light. Convenient 2nd floor laundry makes day-to-day living even easier. The fully finished lower level offers even more space to enjoy, with a large rec room, gym area, an additional bedroom with semi-ensuite bath, and ample storage. This home is loaded with high-end features, including custom closet cabinetry, crown moulding, pot lights, oak hardwood floors, and large windows that fill the space with sunshine. Every detail has been carefully considered - just move in and enjoy! Located just steps from LKS, The Kingsway shops, top-rated schools, Royal York subway, cafes, parks, and more - this is one of Torontos most coveted family-friendly neighbourhoods. A true gem not to be missed! (id:26049)
729 Wettlaufer Terrace
Milton, Ontario
Welcome to this stunning 3320 sq.ft. model home, a masterpiece of modern elegance and thoughtful design. Boasting 4+1 bedrooms, 3.5 baths, and a third-level loft, this home blends luxury and practicality. The interior features wide plank engineered hardwood floors throughout, with consistent finishes in closets, landings, and loft. Enhanced by custom wainscoting, trim work, and upgraded square pillars, every detail exudes sophistication. The custom kitchen is a chefs dream, equipped with quartz countertops, a Sub Zero paneled fridge/freezer, a 36" Wolf induction cooktop, and a suite of premium Wolf & Miele appliances. Thoughtfully designed with custom cabinetry, pull-out storage, under/over-cabinet LED lighting,& recessed outlets, the kitchen combines beauty with functionality. The open-concept living space showcases an elegant 15' accent wall, a custom limestone fireplace with a 10-foot overmantel & premium light fixtures, creating a warm yet refined atmosphere. Smart features include a Smart Home Security System, Ring doorbell, Ecobee thermostat, and built-in ceiling speakers. The primary suite offers a spa-like experience with a jacuzzi tub w/jets & sleek Moen 90fixtures. Additional highlights include a motorized Hunter Douglas blind, custom California shutters, a second-floor custom linen closet, and upgraded wrought iron railings. Climate control is optimized with a Carrier 120,000 BTU furnace, 3 ton AC, and Mitsubishi heating/cooling pump in the loft. The backyard is a private oasis, featuring a salt water in-ground pool with custom waterfalls, LED lighting, & a wide sun-step. Professional landscaping adds lush greenery, mature trees, and privacy walls. A cement pad with expanded gas lines is ready for a generator. Additional upgrades include a reverse osmosis drinking system, a water softener, and a heated garage with custom storage. This home offers unparalleled luxury, modern convenience, and timeless style in one of Milton's most desired neighborhoods. (id:26049)
418 - 457 Plains Road E
Burlington, Ontario
Top 5 Reasons You Will Love This Condo: 1) Stunning Penthouse corner unit with Two bedrooms; showcasing a sleek, modern design with soaring 10' ceilings and expansive windows that flood the space with natural light, creating an inviting and airy ambiance within its spacious 770 square foot living space 2) Perched on the top level boasting breathtaking panoramic views and enhancedprivacy,3) Indulge in impressive amenities, including a gym, a spacious party room complete with an outdoor patio, and abundant visitor parking, all with low monthly fees that keep luxury living affordable 4) Ideally located for ultimate convenience just steps from essential shops, the Aldershot GO Station, and public transit, providing effortless access to Highways 403, 407, the QEW, and the vibrant urban lifestyle of downtown Burlington and the Waterfront Trail 5) Complete with one underground parking space and a private storage locker. underground parking space and a private storage locker. (id:26049)
3124 Patrick Crescent
Mississauga, Ontario
Stunning 3+1 Bedroom Meticulously Maintained Beautiful Lot Single Family Detach house, Nicely finished Separate Basement with One Large Bedroom and One Full Washroom And Kitchen. In the heart of Meadowdale! This Bright Roomy Home Features Hardwood And Porcelain Flooring Updated Kitchen and Washrooms Renovated Top to Bottom. Nested Beside A park on a Quite Street, Minutes away to Elementary, Middle and High Schools, Meadowvale Town Center, Shopping Mall, Highway, Go Train Station and All Amenities. Friendly Neighborhoods of Millers Grove, Accessible through Park Path System. The Backyard is a Great Entertaining Space and Has Privacy Cedars and Wooden Deck. This home is Meticulously Clean and Is a Must See. (id:26049)
47 Heartleaf Crescent
Brampton, Ontario
Welcome to this beautifully renovated townhouse in the sought-after Fletchers Meadow neighborhood. This spacious home offers 3 large bedrooms and 3 bathrooms, perfect for growing families or those looking to downsize in comfort.Enjoy sun-filled rooms throughout, including a primary bedroom with an ensuite bathroom and walk-in closet. The other bedrooms are also generously sized.The main floor features a combined living and dining area, a separate family room, and a stylish kitchen with quartz countertops, backsplash, stainless steel appliances, and a cozy breakfast area.Outside, youll appreciate the extended driveway with no sidewalk, allowing easy parking for up to four cars. The concrete backyard offers low maintenance and a great space to relax or entertain.Located close to Cassie Campbell Community Centre, schools, parks, shopping, and all essential amenities.Dont miss out on this amazing opportunityshow with confidence. (id:26049)
427 Huntington Ridge Drive
Mississauga, Ontario
4 BR Detached in a desirable location, close to Square One. Basement with opportunity to finish to suit needs and preferences. Primary BR with ensuite bath and W/I closet. Roof, Furnace and A/C (New, under 5 years). House has a central air purification system. (id:26049)
20 Histon Crescent
Brampton, Ontario
Power of Sale. Must See!!! Welcome to 20 Histon Crescent in Brampton's charming Madoc neighborhood! This delightful 5-level backsplit offering both comfort and space. Hardwood and ceramic flooring flows seamlessly throughout the home. The sunken family room, complete with a snug fireplace, is perfect for those chilly evenings when all you want to do is curl up with a good book or enjoy a movie night with loved ones. Large covered deck that overlooks your very own inground pool! Imagine hosting summer barbecues or simply unwinding with a refreshing drink as you soak in the serene views of your expansive backyard. With a lot stretching 173 feet deep, there's plenty of room for kids to play, pets to roam, or even to cultivate your dream garden.The lower level offers flexibility, whether you need a fourth bedroom, a home office, or a creative space to let your imagination run wild. Plus, with three parking spaces, accommodating guests or multiple vehicles is a breeze. Nestled in a friendly cul-de-sac, this home is just a stone's throw away from parks, schools, and public transit, making daily errands and commutes as convenient as can be. Don't miss out - 20 Histon Crescent is ready to welcome you home! (id:26049)
Th#13 - 370 Square One Drive W
Mississauga, Ontario
Location Is Everything, And This Home Delivers! Situated Right Next To Square One, This Stunning 3-Storey, 3-Bedroom, 3-Bathroom Home Offers The Perfect Blend Of Convenience And Comfort. The Open-Concept Kitchen Features A Breakfast Bar That Seamlessly Flows Into The Living And Dining Areas, Creating An Elegant And Functional Space. Each Bedroom Is Spacious And Filled With Natural Light, While The Third Floor Serves As A Private Retreat, Offering Ample Space And Privacy. The Primary Suite Includes A Massive Walk-In Closet And An Oversized 5-Piece Bathroom. This Home Also Features Dual Entrances, A 200 Sq Ft Patio With A Gas Line, And Is Located In A Quiet Neighborhood. Every Amenity You Could Need Is Within Reach, And You'll Enjoy Quick, Easy, Indoor Access To Parking, A Garbage Room, And A Locker. Don't Miss Out On This Exceptional Property. 9' Ceilings Throughout, Ensuite Laundry, S/S Appliances, Breakfast Bar, 1 Under/Prkg Spot, Access Fitness Center, Media Lounge, Gas BBQ Hook Up On Terrace, Locker, Gym, Basketball Crt, Rooftop Gdn, Party Rm, Snow Removal & Landscaping. (id:26049)
38 - 244 John Garland Boulevard
Toronto, Ontario
Experience modern living in this beautifully renovated 3+1 bedroom, 3-bathroom townhouse! This bright and spacious home boasts a brand-new kitchen and bathrooms, sleek laminate flooring, and fresh paint throughout.Income Potential! The separate door from backyard can be basement private entrance, offering a fantastic opportunity to generate rental income and help cover expenses.Prime Location! Conveniently situated near bus stops, grocery stores, top-rated schools, and places of worship, this home is just minutes from Humber College and the newly built Finch West LRT line, ensuring seamless connectivity across the city.Whether you're a first-time homebuyer, investor, or growing family, this home offers incredible value and potential.Dont miss out schedule your viewing today! (id:26049)
55 Scotchmere Crescent
Brampton, Ontario
*Immaculately Maintained Detached Home On Prestigious Quiet Crescent*Elegantly Appointed 4 Bedroom/ 5 Bathroom Home on Approx. 50ft Premium Lot*Spacious Sun-Filled Principle Rooms*Featuring Hardwood Floors, Oak Staircase, Open-To-Above Vaulted Ceiling Family Room With Large Windows* Eat-In Kitchen With S/S Appliances, Centre Island, Large Breakfast Area With Pantry Overlooking Rear Yard* Massive Primary Bedroom Retreat Complete With Walk-In Closet, 5-PC Ensuite, Custom Closet Organizers*Jack & Jill Semi- Ensuite *Inside Garage Door Access* Professionally Finished Basement* Separate Side Entrance* Home Features Built In Surround Sound, Cold Room, Tons Of Storage Space. Conveniently Located Close To All Amenities, Must Be Seen To Be Appreciated! (id:26049)
505 - 15277 Yonge Street
Aurora, Ontario
U-N-B-E-A-T-A-B-L-E!! The condo in the heart of Aurora you have been waiting for! Nearly 1400 sqft of bright interior living space plus a massive approx 800 sqft wrap-a-round terrace perfect for entertaining and outdoor living. All the comforts of condo living without feeling like you are in a shoebox! Two large bedrooms with a massive den, all custom built closets by California closets, newly painted, new outdoor turf and patio flooring, two conveniently located parking spots, and a chefs kitchen! Featuring 9ft soaring ceilings, hardwood floors throughout, S/S appliances with granite countertops, and california shutters throughout. Large premium locker also included pus gas line for terrace BBQ. This place is perfect for downsizers or those looking for the ease of condo lifestyle without compromising on space. Located next to transit, easy GO access, and downtown Aurora shopping. Catch the sunrise and sunset in your new dream home! (id:26049)
26 Pairash Avenue
Richmond Hill, Ontario
Location, Location, Location! Rare Freehold Townhouse In High Demand Mill Pond, Steps To Yonge & Downtown Richmond Hill,High Ranked Schools & Shopping Mall. Main Floor W/ 9' Ceiling, Access From Garage To House, Very Spacious & Bright Rooms Including Master Ensuite. Large Private Driveway(Potential 3 Cars), No Sidewalk. Finished Basement with one 3PC bathroom and small office, which can turns to one bedroom. Ready to move in! ** Potential $3200+/M Rental Income ** (id:26049)
51 Haverhill Terrace
Aurora, Ontario
Welcome To 51 Haverhill Terrace In One Of Aurora's Finest Neighbourhoods. Situated Among Some Of The Area's Best Trails, Parks, Shopping And Schools. Convenient Access To Banking, Medical And Dental Practitioners, Restaurants And Many Other Service Providers. Public Transit Is A Short Walk Away. Very Quiet Street Of Mature Well Maintained Properties That Show Pride Of Ownership. Location Is Close To All Amenities And Major Highways. A Great Home And Location To Live, Work, Shop And Enjoy The Convenience This Neighbourhood Offers. (id:26049)
6002 - 950 Portage Parkway
Vaughan, Ontario
Welcome to Transit City 3 at Vaughan Metropolitan Centre (VMC). This gorgeous corner suite has 2 bedrooms, 2 baths with large balcony and breathtaking views at all hours. Enjoy the open concept layout with floor-to-ceiling windows, laminate flooring throughout. When it comes to local amenities, an array of shops, restaurants, entertainment, health & wellness services, beauty salons and many more conveniences are at your doorstep. With a subway station steps away and easy access to Hwys 400 & 407, commuting is a breeze. If you're headed to York U, U of T or Toronto Metropolitan University, or anywhere along the way, you'll get there effortlessly. And there are perks - Internet is included 1 parking & 1 locker included. Amenities: Patio w/BBQs, Games room & Lounge, indoor kids playroom. (id:26049)
130 Pelee Avenue
Vaughan, Ontario
Stunning Spacious Link Home Situated In The Desirable And Sought After Community Of Kleinburg. Approximately 1965 Sqft. Fantastic Layout Featuring 3 Bedrooms, 2nd Floor Laundry With Sink, 2nd Floor Den. Primary Bedroom Offers Large Ensuite + 2 Walk In Closets(His/Hers). This Home Boasts Great Curb Appeal With Stone Accent. Smooth Ceilings, Hardwood Floors Throughout, Stainless Steel Appliances, Quartz Counter Tops, Lots Of Natural Light Throughout. Spacious Backyard With Shed, Interlock Patio, and Gas BBQ Hook Up. No Sidewalk. Walking Distance To Schools, Parks and Brand New Longo's Plaza. Close To Hwy 427, Kleinburg Village, Restaurants + Shops. You Don't Want To Miss Out On This Beautiful Home! (id:26049)
9 - 57 Cordoba Drive S
Vaughan, Ontario
Lifestyle of Affluence in Thornhill a multigenerational and income property! Perfect location 20 min to universities & downtown. Enclaved on cul-de-sac w gate access to a parc and playground. This beautiful European style property of approx 3200 SF w light & bright open concept interiors, blend of modern & classic details: L/R & D/R cathedral & coffered ceilings; custom moldings; architectural posts; gleaming hardwood floors & crystal chandeliers. Fully renovated bathrooms w luxury materials Carrera marble; Italian porcelain & Pearl/Glass mosaic tiles. Spa Primary ensuite w standalone soaking tub; double granite vanity & glass & marble shower. At the heart of the home, a chef gourmet kitchen w granite countertops; up to ceiling custom cabinets; pull out & soft close drawers butler area and w/o to southern deck w remote awnings. Imagine enjoying alfresco dining and a private backyard oasis perfect for outdoor relaxation & entertaining! (id:26049)
404 - 180 Enterprise Boulevard
Markham, Ontario
Bright and spacious rarely offered 2 BR/ 2 Bathrooms SW corner unit in the heart of New Downtown Markham. Enjoy the sun inside the comfort of your own unit . Looking over Cineplex VIP Cinemas. Steps to Restaurants, Coffee Shops, Shopping, Public transit, Hwy 407, Hwy 7 and Markham York university . Enjoy access to Marriot Hotel Facilities (Indoor pool and GYM). Concierge available daily from 7am-11pm . (id:26049)
Ph627 - 281 Woodbridge Avenue
Vaughan, Ontario
Experience luxurious living in this dream-designed penthouse condo located in the vibrant heart of downtown Woodbridge! This stylish 2 bedroom luxurious unit offers 1,571 sqft (1,386 sqft Unit + 2 balconies - 92 sqft each). This open concept floor-plan is complete with luxurious finishes including 10 ft smooth ceilings, upgraded & elegant crown moulding, baseboards & wainscotting, walnut hardwood & 2'x4' grey porcelain floors throughout - this home exudes sophistication! Enjoy breathtaking views from two expansive balconies, accessible from every room. The chef's kitchen boasts a breakfast bar, granite counter-tops, stainless steel appliances, and upgraded back-splash. Spacious primary bedroom with walk in closet & 2nd bedroom with custom closet organizers. Plus! enjoy the convenience of 2 large upgraded washrooms, each with heated floors making this condo both functional and stylish. Added convenience includes a large laundry room & sink with an oversized stacked washer and dryer, central vacuum system - and two side by side parking spaces with a storage locker. Building amenities include: Gym (Sauna), Party Room, Bike Storage, Concierge/Security. Guest suite & visitor parking available. Experience ultimate comfort and elegance in this exceptional property perfect for those seeking a luxurious lifestyle. (id:26049)
11 Rosebank Boulevard
East Gwillimbury, Ontario
A Rare Opportunity To Own A Charming Bungalow In A Highly Desirable Neighbourhood. Located On A Quiet Street And A Great Sized Lot This 3 Bedroom 3 Washroom Home Has Been Very Well Maintained. This Home Consists Of A Large Open Concept Eat In Kitchen, Hrwd/Ceramics Thru-Out The Main, Prof Fin Bsmt W/Rec Room, Gas Frpls, & 2 Addit Bdrms. A/G Pool, Double Car Garage, Parking For 4 Cars On The Driveway. All Amenities Are Available In This Established Community.( Roof 2022-Furnace 2024- Garage Door 2024-Bsmt Kitchen 2020) (id:26049)
333 Neal Drive
Richmond Hill, Ontario
Location! Location! Location! Great Investment Opportunity! Top Ranked Schools; Crosby Heights& Bayview Secondary. Semi-Detached 2-Storey 3+1 Bedrooms With Finished Basement All 2 Kitchen Appliances;2 Fridges,2 Stoves,2 Hood Fans,2 Newer Washer & Dryer, Microwave, Window Coverings,All E1fs, Washer & Dryer (2nd Floor), Washer & Dryer (Bsmnt), Thankless Wall Mounted Water Heater, Deck. W/Separate Entrance. As You Walk In The Front Door Into Your Roomy Living Room Into A Dining Room. A Large Deck And Amazing Backyard. Family Home Is Surrounded. Finished 1 Bedroom Basement W/Family Room, Kitchen, Washroom & Separate Laundry, Close To Schools, Transit, Parks And Shopping (id:26049)
98 Sylwood Crescent
Vaughan, Ontario
This captivating home combines outdoor charm with a bright, open-concept design that is sure to impress. Featuring an eat-in kitchen with sleek marble countertops, stylish marble backsplash, undermount lighting, pot lights & a built-in marble kitchen table. This space is perfect for both everyday living & entertaining. The extensive, high quality cabinetry offers ample storage, and the kitchen flows seamlessly in to a spacious, enclosed sunroom for year around enjoyment with direct access to a pool size backyard - ideal for relaxation & outdoor gatherings. The beautiful dinning area features elegance flowing into the living room. Wainscoting on the main floor, basement & second floor hallways boasts this same sophisticated detail. Upstairs, you'll find three generously sized bedrooms. The primary bedroom offers a walk-in closet and a 3-piece ensuite bathroom, large windows. Two other bedrooms with one offering built-in seating & cabinets where you can unwind with your favourite beverage while enjoying the view. The finished basement is a highlight with an open concept, recessed pot lights, a built-in bar area complete with a sink, bar fridge, window, pendant lighting that adds a touch of elegance. The high-quality cabinetry throughout the space offers plenty of storage, while the built-in desk with a marble countertop & shelving creates a perfect home office setup. Additionally, there is a large crawl space under the basement stairs that provides more ample storage for your belongings. The laundry room is fully equipped with a washer, dryer, wash basin and shelving for added convenience. A spacious cold room with shelving provides more storage options. Freshly painted kitchen and three bathrooms. This home is ideally just minutes from Highway 400, Vaughan Mills Mall, Canada's Wonderland, Cortellucci Hospital, GO Train, Grocery Stores, Great Schools, Bus Route, and Parks. Everything you need is within reach. (id:26049)

