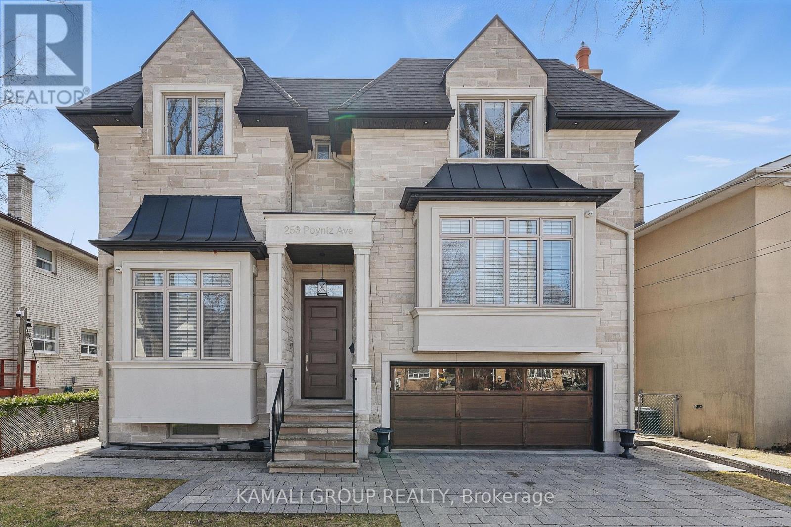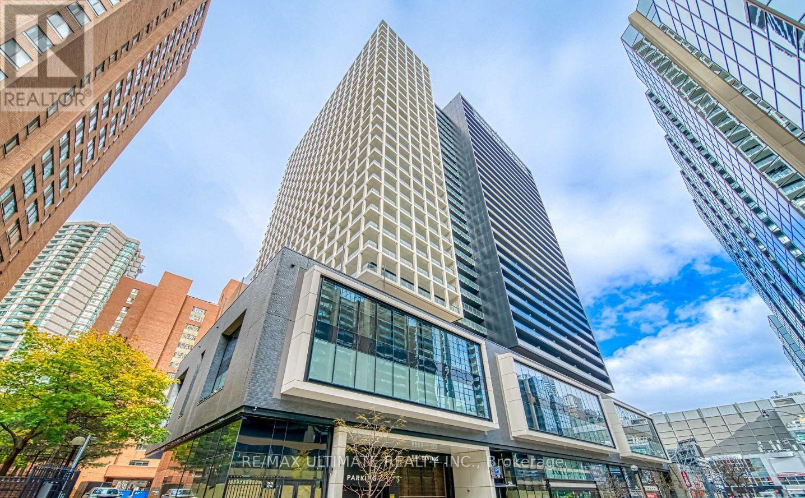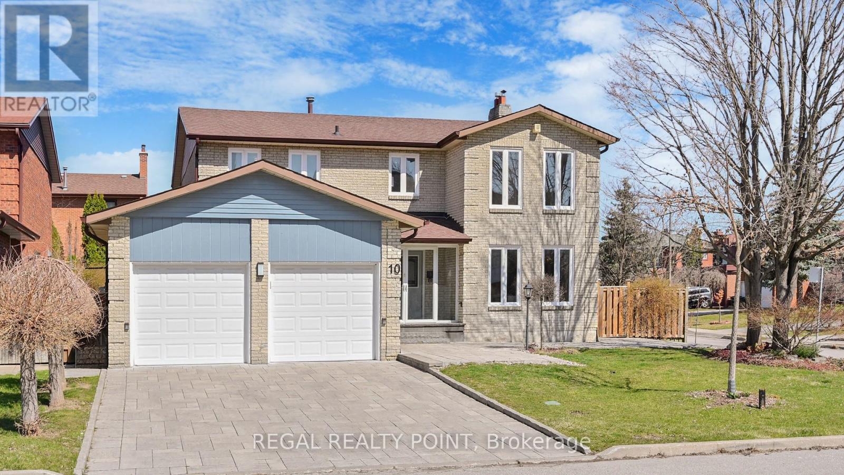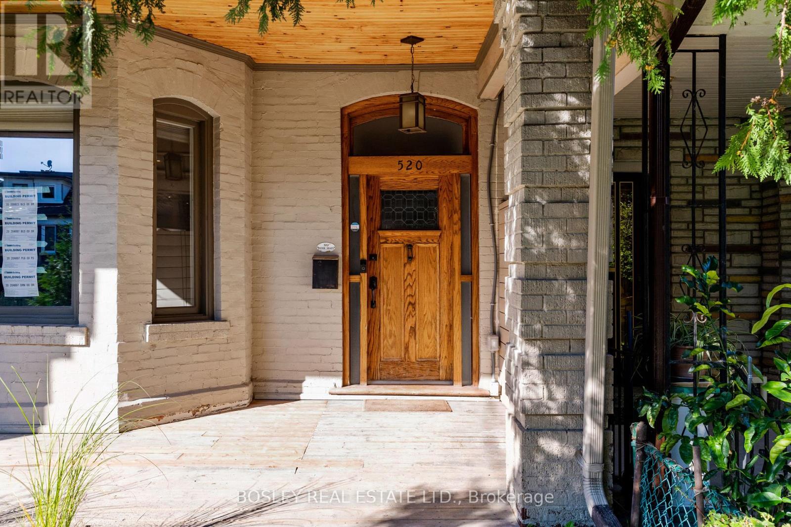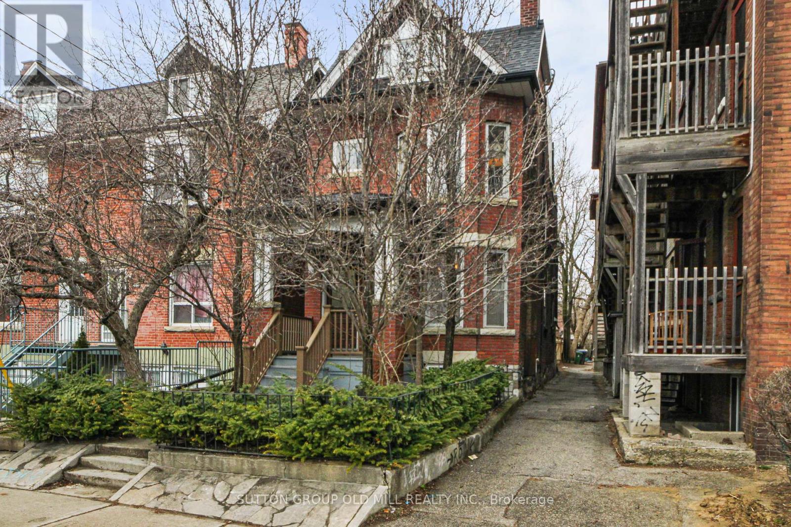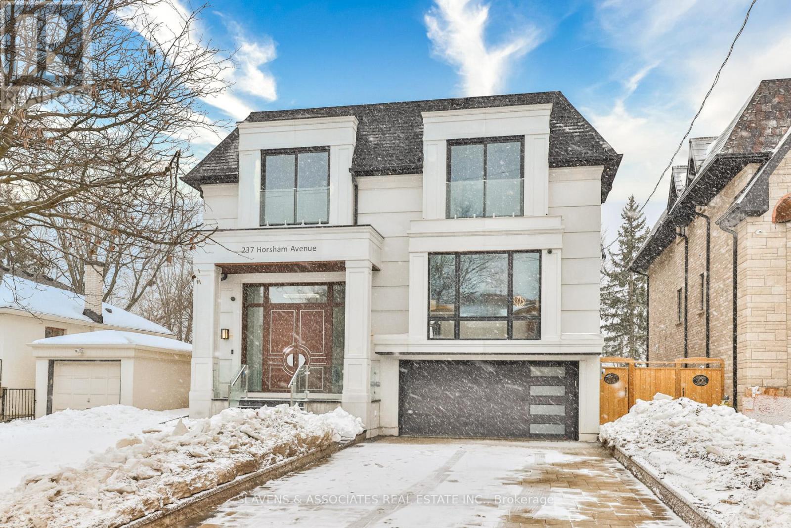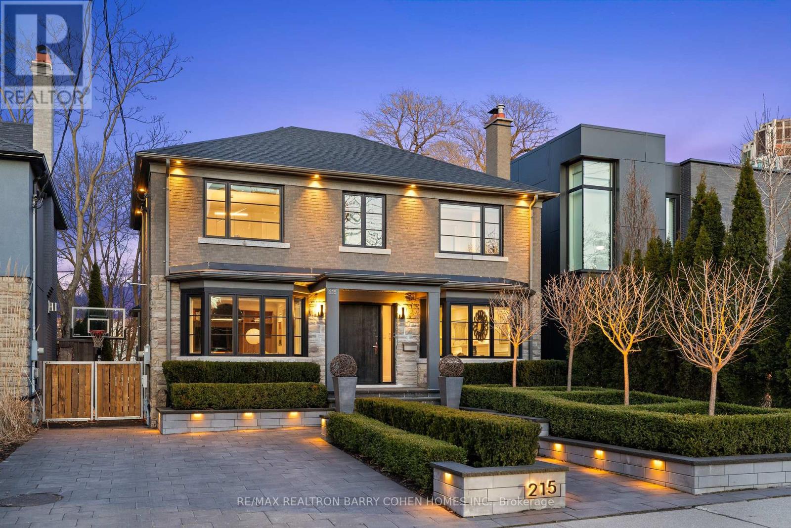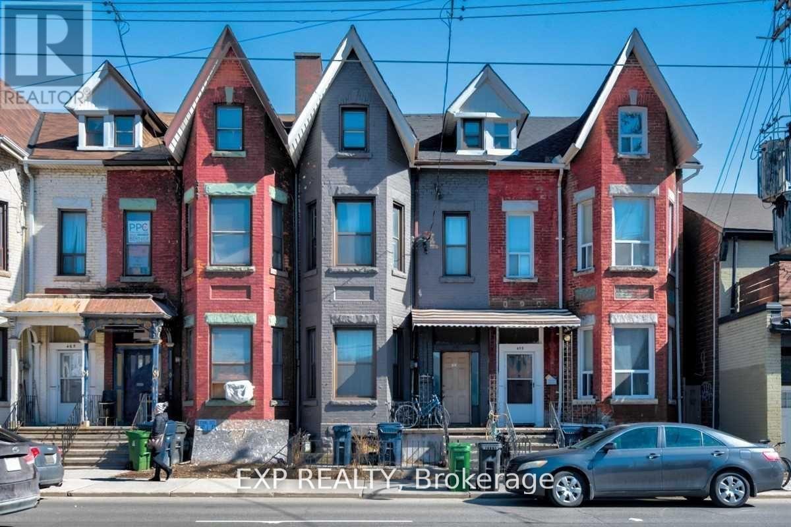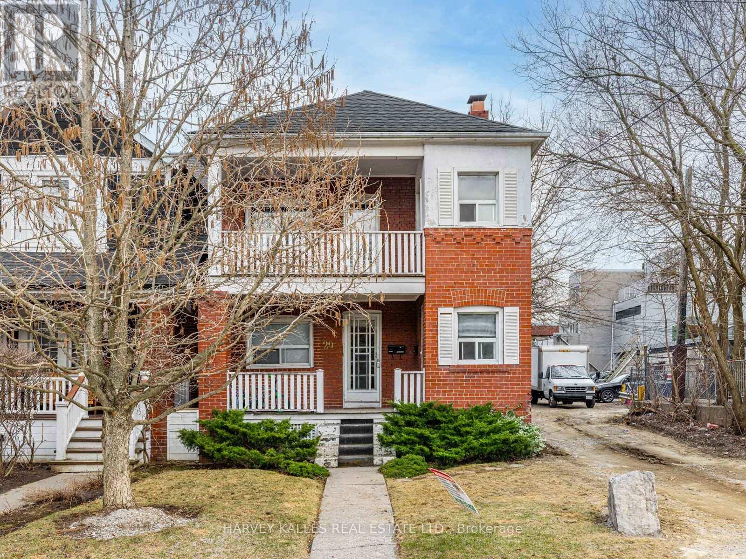253 Poyntz Avenue
Toronto, Ontario
Exquisite Custom-Built 4+1 Bedroom Home In Lansing-Westgate. Walking Distance To Yonge St And Subway. Close To Hwy 401. Discover Unparalleled Luxury In This Stunning ~5,000 Sq/Ft Living Space, Thoughtfully Designed With Extraordinary Craftmanship And High-End Finishes. This Architectural Masterpiece Boasts A Timeless Stone Exterior, An Interlocked Driveway. Every Bedroom Features Its Own Ensuite And Closet, Ensuring Ultimate Comfort And Privacy. The Home's Bright, Open-Concept Layout Is Accentuated By Natural Oak Hardwood Floors, Wainscoting, Crown Molding, Multiple Fireplaces And Elegant Pot Lighting. A Wood-Paneled Main Floor Office/Library Room (Office) Provides The Perfect Space For Work Or Relaxation. The Gourmet Dream Kitchen Is A Chef's Delight, Showcasing A Large Center Island, Top-Of-The-Line Appliances, And An Array Of Premium Upgrades. The Grand Family Room Is A Showstopper, Featuring Waffled Ceilings, Gas Fireplace, Sound System, Built-In Shelving And Stone Counters. The Upper Landing Is Bathed In Natural Light From A Striking Grand Skylight, Leading To The Primary Retreat - A Spacious Sanctuary With A Luxurious 6-Peice Ensuite And A Walk-In Closet With Custom Organizers. The Walk-Out Basement Offers Versatile Living Space, Featuring A Large Rec Room, Wet Bar, Wine Cellar, And A Walkout Entrance, Making It Perfect For Extended Family Or Entertaining Guests. Outside, Enjoy A Private, Fully Fenced Backyard Lined With Mature Trees For Summer Serenity, A Wooden Feck, And Beautiful Gardening. Built With Meticulous Attention To Detail, This Home Is A True Masterpiece Of Quality And Sophistication. A Rare Opportunity To Own A Luxury Home In A Prime Location Of Yonge & Sheppard! (id:26049)
92 Avondale Avenue
Toronto, Ontario
Welcome to one of Toronto's most desirable neighborhoods.in the highly rated Earl Haig school district .This well-maintained detached home offers 1,444 square feet above grade, plus a fully finished 902-squar-foot basement with separate side entrance - ideal for extended family, a home office, or future rental potential. inside, you'll find 3 bedrooms and 3 bathrooms (2 full ),a large walk-in closet ,and a bright ,functional layout with lots of storage .the open-concept kitchen and dining area make it easy to cook, host, and enjoy time together. The private low- maintenance backyard features interlocking stone, a basketball court, and a treehouse-perfect for kids and entertaining .just steps from Glendora, Avonshire, and Avondale Parks with splash pads, playgrounds, tennis court, with skating and tobogganing in the winter. Minutes to the 401,TTC, Whole Foods, Longo's, Shoppers drug Mart, a 24-hours Rabba, and a variety of restaurants and cafes.1 driveway parking and 1 mutual parking. (id:26049)
2012 - 20 Edward Street
Toronto, Ontario
Beautiful Two Bedroom Suite With Large Balcony In The Downtown Core. Amazing West Exposure With Open City View. Luxury Finishes Including Granite Counter, Laminate Flooring Throughout, Open Concept Designer Kitchen. Steps To Eaton Centre, Dundas Square, TorontoMU, U Of T & Ocad. Short Walk To Path, Dundas Subway, Hospitals, Fin District. T&T Supermarket Right Below is Newly Opened. Photos Used For This Listing Are Old Photos When Vacant And Some Photos Have Been Virtually Staged As Well. Roller Blinds Have Been Professionally Installed And Not Seen in Photos. (id:26049)
10 Marcelline Crescent
Toronto, Ontario
Welcome To This Spacious And Sun Filled Desirable 4+1 Bedrooms With 5 Washrooms Detached House Located At The Heart Of Bayview Village!! Newly Renovated From Top To Bottom! Hardwood Thought Out! Freshly Painted! Open Concept! Lots Of Potlights! Master W/ Spa Like Ensuite & Walk-In Closet! Professionally Fin Bsmnt With Nanny's Quarter! Newer Bathrooms,Kitchen! Windows! Steps Away From Bayview Village Mall, Subway Station, Parks, Ravine! Elkhorn Public School, Earl Haig School District & Other Amenities. Ease Access To 404,401! (id:26049)
203 - 70 Montclair Avenue W
Toronto, Ontario
The Majestic Montclair Is Fit For A Royal! Rarely available 4 bedroom unit in a coveted boutique building in stately Forest Hill Village! Over 1600 Sq Ft of sophisticated, refined perfection! This is the way condo living was meant to be, with all the space and square footage of a house and none of the pesky maintenance! The flowing, sun-drenched layout Is luxury-defined, with large principal rooms, 4 generous sized bedrooms, a separate dining room (Yes, it fits an actual dining table and chairs), an oversized living room and A media room. Ideal for entertaining and large dinner parties, and growing families. The building, meticulously maintained, has been recently upgraded with new windows and balconies. Prime location close to transit, St Clair W TTC, Casa Loma, and the funky shops, cafes, and restaurants of Spadina Rd and St Clair West. **EXTRAS** Only 31 units in the building! (id:26049)
520 Manning Avenue
Toronto, Ontario
Discover Your Family's Dream Home In The Heart Of Vibrant Downtown Toronto! This Beautifully Renovated, Approximately 2500 Square Foot Semi-Detached Residence Offers An Exceptional Blend Of Modern Comfort And Classic Victorian Era Charm. Step Inside And Be Greeted By A Bright, Open-Concept Living Space, Enhanced By Impressive 10-Foot Ceilings That Create An Airy And Spacious Atmosphere, Perfect For Entertaining And Family Gatherings. The West-Facing Kitchen And Dining Area Are Bathed In Natural Light, Creating A Warm And Inviting Atmosphere. A Convenient Powder Room And Spacious Entrance Closet Add To The Main Floor's Functionality. The Main And Second Levels Feature Elegant Oak Flooring, Adding A Touch Of Timeless Sophistication. This Home Boasts Three Generously Sized Bedrooms, Including A Master Suite With Ample Closet Space, And The Second Floor Also Includes The Very Convenient Addition Of A Laundry Closet. The Recently Finished 8-Foot Basement Is A True Highlight, Featuring Radiant In-Floor Heating, A Spa-Like Bathroom With A Luxurious Hot Tub And Shower, A Spacious Recreation Room Perfect For Family Activities, And A Separate Bedroom Ideal For Guests. Recent Upgrades, Including A New Furnace, Boiler, Electrical Panel And A Replaced City Water Main, Ensure Worry Free Living. Outside, The Bright, West-Facing Landscaped Backyard Is A Private Oasis On This 21+ Ft Lot, Shielded From Neighboring Windows, Providing An Ideal Space For Children To Play Safely And For Hosting Outdoor Gatherings. Enjoy The Convenience Of Two Dedicated Parking Spaces, A Rare Find In This Sought-After Downtown Location. Located Within Walking Distance Of Three Parks, Christie Subway Station, The University Of Toronto, Hospitals, Little Italy, Korea Town, The Annex, And Chinatown, This Home Offers Unparalleled Access To The City's Best Amenities. Don't Miss This Opportunity To Own A Piece Of Downtown Toronto Paradise. (id:26049)
1058 College Street
Toronto, Ontario
Discover a rare opportunity to own a meticulously maintained triplex in one of Toronto's most vibrant and sought-after neighborhoods. Situated at 1058 College Street, this large detached home offers a blend of modern updates and timeless character making it an ideal investment, an owner's suite plus tenants, or a multi-generational living solution. The triplex comprises an upper unit spanning the second and third floors, a main floor unit, and a basement apartment; each thoughtfully designed for comfort and privacy. The property has benefited from numerous updates completed in recent years, ensuring a turnkey experience for both homeowners and tenants. Each unit features a well-maintained interior, reflecting the care and attention invested in the home over the years. Nestled in the dynamic Dufferin Grove neighborhood, the home offers residents a unique blend of urban convenience and community charm. The area is renowned for its lush greenery and tree-lined streets. Dufferin Grove Park serves as a community hub, featuring a large playground, wading pool, basketball court, and an outdoor ice-skating rink in the winter. The park also hosts an organic farmers' market every Thursday afternoon. The property is well-served by public transit, with streetcar lines along College Street and nearby subway stations providing easy access to the rest of Toronto. With its prime location, updated features, and the flexibility of three separate units, 1058 College Street presents a compelling investment opportunity. Whether you are looking to generate rental income, live in one unit and rent out the others, or accommodate extended family, this triplex offers versatility and value in Toronto's competitive real estate market. (id:26049)
237 Horsham Avenue
Toronto, Ontario
Breathtaking Custom Home In Luxurious High Demand Willowdale West. Enjoy Approx 6500sqft of Stunning Luxury Living With Approx. 4300sqft on the 1st & 2nd Floors. High-end Lux Finishes/Features Thru-out include: Custom Wall Panelling, Natural Wide Plank H/W Flooring, Feature Fireplaces, Top Of The Line Appliances, Exquisite Kitchen Design, Millwork, Stonework & Private Elevator! The Perfect Blend of Open Concept, Soaring Ceilings, Oversized Windows & Southern Exposure Allow The Natural Light To Flood The Spaces! The 2nd Floor Will Surely Delight With It's Huge Center Skylight, Glorious Primary Bedroom With Spa Style 7pcs Ensuite W/Heating Floor, Sensational W/I Closet, Make-Up Retreat & More! All Bedrooms Have Private Ensuites & W/I Closets. The 2nd Fl Also includes A Thoughtful & Spacious Laundry Rm. The Basement Level Is Sure To Impress With It's Radiant Heated Floors Thru-Out, In-Law Suite with Oversized Private Walk-Out That Fills The Space With Natural Light, 2 Bedrooms, 3pcs Washroom, R/I for 2nd Kitchen & R/I for 2nd Laundry Rm. Can Also Be Used For Rental Income. You Will Also Find A Generous Nanny Suite With 3pcs Ensuite! Excellent Schools: Churchill PS, Willowdale MS, Northview Heights SS. Minutes to 401, TTC, Shops & Restaurants Along Vibrant Yonge St & Sheppard! See Floor Plans & Site Plan Attached. **EXTRAS** Panelled Fridge & Freezer, Miele S/S Oven & Micro, Miele B/I Gas Cooktop W/Hood-Fan, B/I DW, Pot Filler, 2nd SS Gas Range & Hood-Fan in BP, F/L Washer/Dryer, R/I for 2nd Kitchen & Laundry In In-Law Suite. Decor Wine Rack(Dr), 3 Fireplaces. (id:26049)
215 Lonsmount Drive
Toronto, Ontario
Contemporary Residence Nestled On A Private Lush Ravine Setting. Spectacular Residence Which Redefines Modern Living. Every Detail Crafted For Comfort, Style, And Function. This Stunning Home Offers The Perfect Blend Of Space And Sophistication. Heated Driveway. Architectural Oversized Slab Entry Door. Professionally Landscaped To The Tens. Entertainer's Paradise. Premium Finishes And Seamless Flow Throughout. High-End Living. Chocolate Brown Gourmet Kitchen, Breakfast Bar Overlooking Family Room, Spa-Inspired Bathrooms, And Cozy Media Retreat. Outstanding Custom Outdoor Kitchen, Expansive Patio, Black Bottom Pool, Glass Railings Overlooking Ravine, Dramatic Exterior Lighting, Tree-Lined Emerald Cedar Hedges, And Sports Court. Resort Style Outdoor Living And And Recreation. Just Steps To Renowned Private And Public Schools, Shops, And Eateries. (id:26049)
461 Bathurst Street
Toronto, Ontario
Location Location Location!! Well Maintained Large Victorian Home Circa 1890. 1,786 Sq Ft, A Walker's Paradise With A 97 Walk Score Rating! 1.4 Km From U Of T And Walking Distance To Toronto Western Hospital, Little Italy & Kensington Market. Lots Of Potential. Finished Basement With Rough-In For Kitchen Gas Line And Plumbing. Separate Entrances To Basement And 2nd Floor. Main Floor Has 2 Bedrooms & Is Vacant. Great Potential For Rental Income.Extras: Legal Con'd** Of Toronto. (id:26049)
810 - 591 Sheppard Avenue E
Toronto, Ontario
*Luxurious Condominium Nestled In The Heart Of Bayview Village *Beautifully Maintained 1Br+Den (Can Be Used As 2nd Bdrm)/622sqft Of Functional Living Space*Original Owners W/ Over $50k+ In Upgrds *Functional Layout W/No Wasted Space *9 Ceiling, Pot Lights, Stylish Light Fixtures & Wide Plank Laminate Flrs, Custom Accent Walls Thru-Out *Open Concept Living & Dining Area W/ Walkout To A Unobstructed West Facing Balcony Offering Cozy Sunset Views *Modern L-Shaped Kitchen W/Granite Countertops, Custom Quartz Waterfall Island, S/S Appliances, Backsplash, Valance Lighting *Spacious Primary BdrmW/ 4Pc Semi-Ensuite Featuring Upgrd Tiles & A W/I Closet W/ Built-In Organizers, Electric Roller Shades *Top-Tier Building Amenities Include Concierge, Gym, Visitor Parking, Party/Billiard Room, & Rooftop Deck Garden*Mins Walk To Bayview Subway Station *Across The Street From Bayview Village Shopping Centre *Seconds To 401Hwy, Steps To YMCA, Shopping, Dining, Hospital, Park, Library & Much More! (id:26049)
29 Snowdon Avenue
Toronto, Ontario
A rare opportunity in the heart of the Yonge and Lawrence neighbourhood a solid detached duplex offering both investment potential and lifestyle appeal. Ideally situated within walking distance of top-rated schools, local shops, restaurants, and convenient subway stations and bus stops, this property checks all the right boxes for both end-users and investors. The second floor, fully renovated in 2008, features a modern kitchen with updated cabinetry and appliances, a refreshed bathroom, upgraded lighting throughout, and updated electrical wiring. A large walk out, south facing deck off the kitchen and a second deck off the front, extend the living space outdoors, offering bright and airy retreats. This upper unit is currently vacant, providing flexibility for immediate occupancy or new tenancy. The main floor is tenanted on a month-to-month lease, allowing for stable income with future versatility. The property also boasts a newer roof (2013) and a high-efficiency furnace installed in 2020, and new parging (2025) on the west side important updates that enhance long-term value and peace of mind. Irregular lot, widens to 36.00 in the rear. two car garage plus "one" parking space. Basement is unfinished. Offers anytime! 48 Hours irrevocable please, seller is out of town. Floor plans and financials are on attachments. Showings: Main floor & Basement with 30 hours notice ONLY, see Realtor remarks. Second floor Vacant - show anytime. NOTE: MAIN FLOOR PHOTOS ARE FROM WHEN IT WAS VACANT. IT IS CURRENTLY RENTED. (id:26049)

