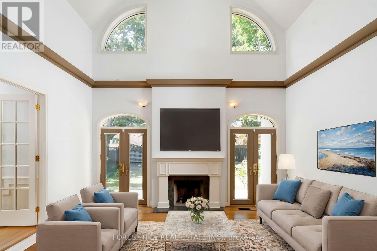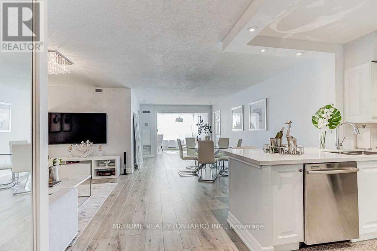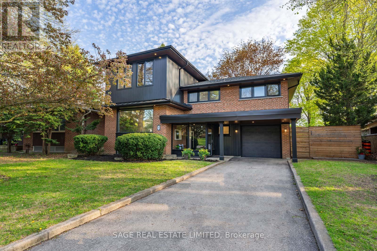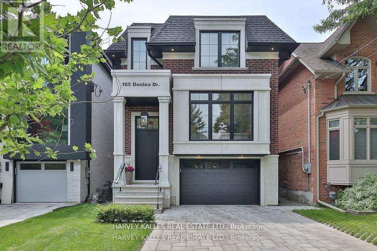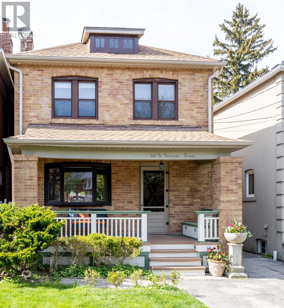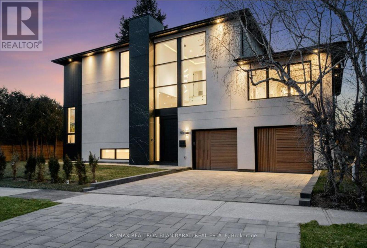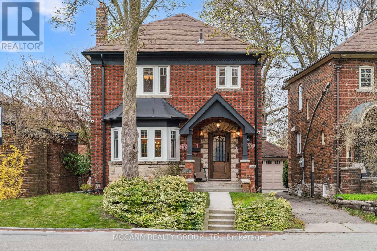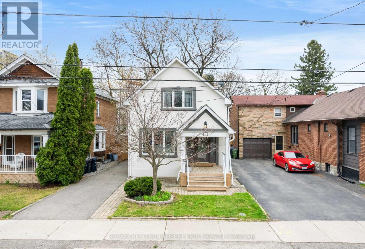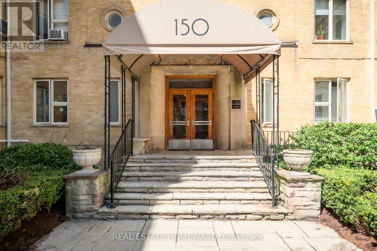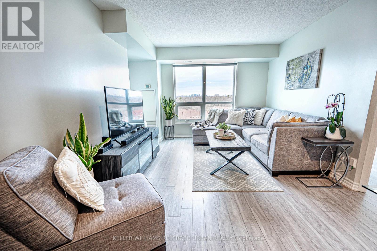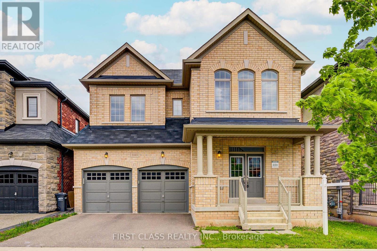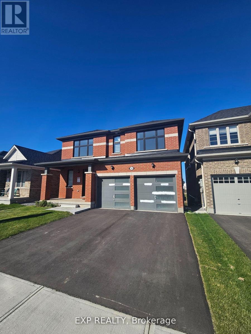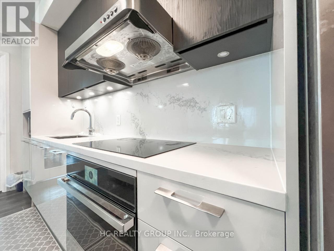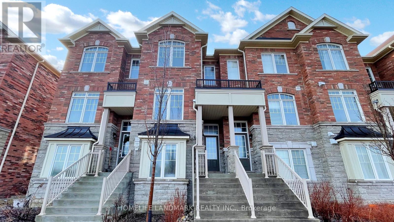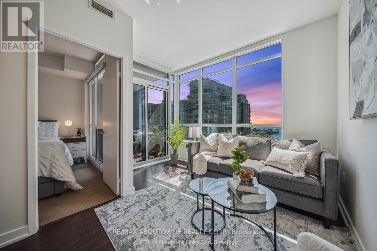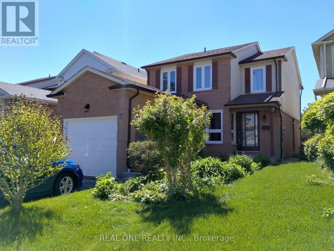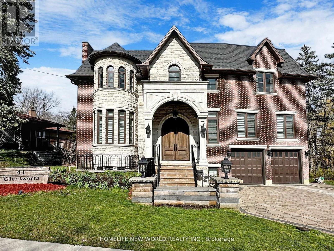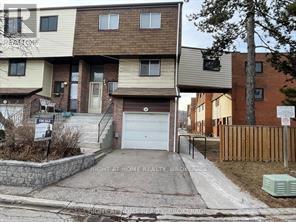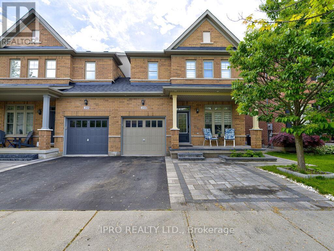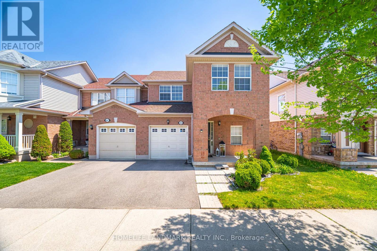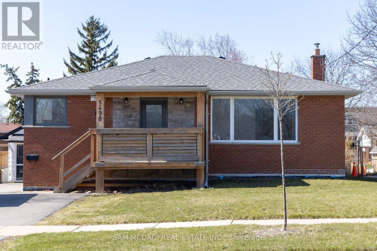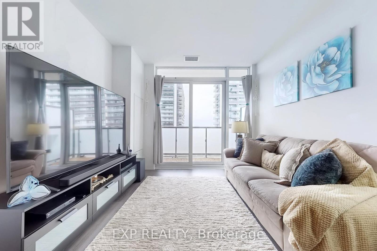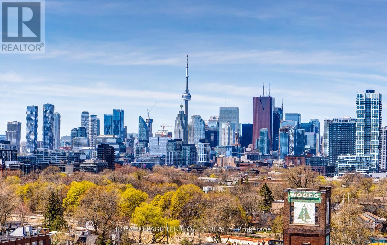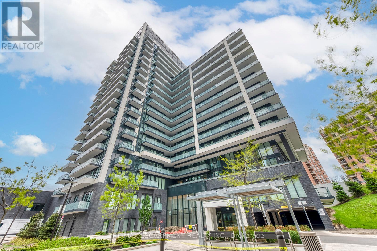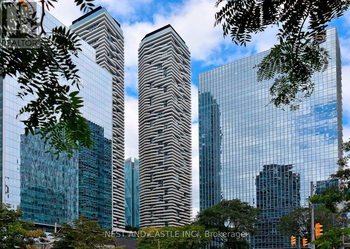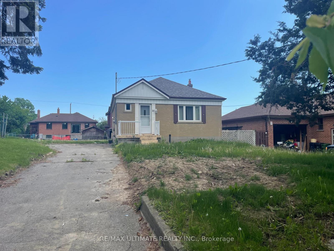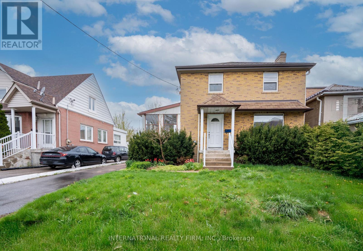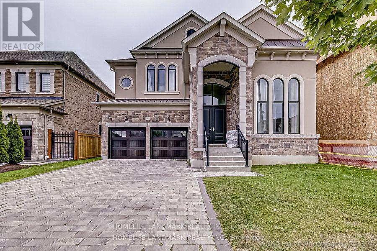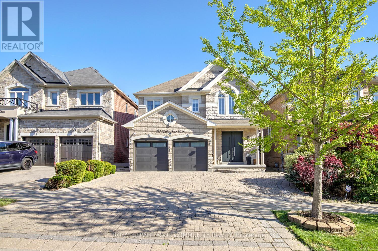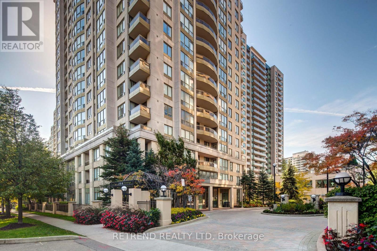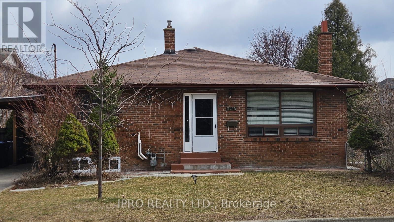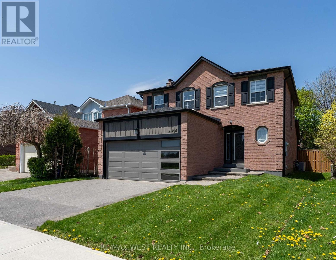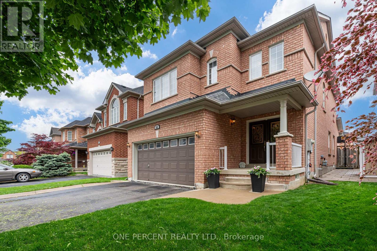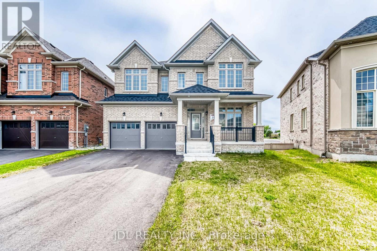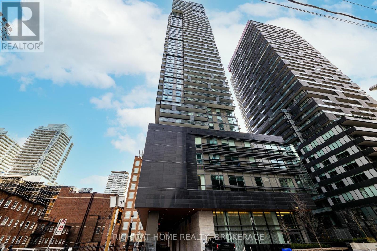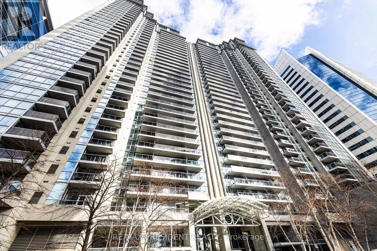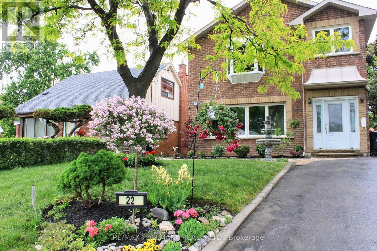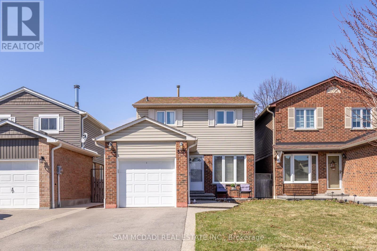134 Yorkminster Road
Toronto, Ontario
Motivated Seller- bring your offers! Live on coveted Yorkminster Rd. in Prestigious St. Andrew's! Meticulously kept 4 Bedroom 7 Bath home with 2 Bedrooms on lower level, Fireplace in Primary and Jetted Tub in Primary Ensuite, Library, Sauna, Cedar Closet and multiple Wood Burning Fireplaces. Move right In or renovate and make it your own! This area has everything you need: Toronto's best public and private schools, Granite and Donalda Club, golf, tennis, ravines and parks, restaurants, shops, and access to all 400 highways. (id:26049)
707 - 30 Greenfield Avenue
Toronto, Ontario
This unit is located in the prime Yonge and Sheppard neighbourhood with the best ranked schools (Earlhaig, Claud-Watson, Cardinal Carter) nearby. TTC (Subway and bus) access right across from the building. The building is in the center of many restaurants , grocery stores, gyms, and shopping mall. (id:26049)
9 Lionel Heights Crescent
Toronto, Ontario
Nestled in the coveted Parkwoods-Donalda neighborhood, 9 Lionel Heights offers a harmonious blend of modern luxury and natural tranquillity. This Modern detached home, situated on a south-facing, pie-shaped lot that expands to 74 feet at the rear, overlooks the serene Broadlands Park, providing a picturesque backdrop for daily living, those seeking a private oasis and beautiful sunsets. With a recent comprehensive top-floor addition and designer renovation completed in 2022, the property boasts high-end finishes and thoughtful design elements that maximize natural light and capitalize on its park-facing orientation. Designed with an emphasis on natural light, the home features expansive windows and open-concept spaces that create a bright and airy atmosphere. Custom glass railings, wide-plank white oak engineered hardwood flooring further elevate the interior's modern aesthetic. The chef-inspired kitchen serves as the heart of the home, seamlessly integrating with the open concept living and dining areas. An oversized breakfast Bar island with quartz countertops and a waterfall feature, ample custom cabinetry/storage with soft-close drawers, Oversized windows with remote privacy blinds offer unobstructed views of the expansive front yard, while a triple-door walkout leads to a custom deck overlooking the lush pool-sized backyard and Broadlands Park. Every detail of this home has been meticulously crafted to offer both functionality and style. The primary suite, on the newly added third level, offers a private retreat with a full window wall of unobstructed views, two full walls of custom closets, built-in organizers, a spa-like 5-piece ensuite with a freestanding tub, heated floors, and double vanity quartz counters. A Rare opportunity to own a meticulously renovated home in one of Toronto's most desirable neighbourhoods with proximity to The Shops at Don Mills, Donalda Golf Club, top schools, parks, & community, this residence caters to discerning buyers. (id:26049)
105 Donlea Drive
Toronto, Ontario
Priced to Sell Timeless Modern Luxury in Prime Upper Leaside, This rare, move-in-ready home blends timeless modern design with exceptional craftsmanship, offering over 3,600 square feet of beautifully finished living space. From the moment you step inside, the thoughtful layout, soaring ceilings, and high-end finishes set the tone for elevated living. The main level is anchored by a stunning chefs kitchen featuring top-of-the-line Thermador appliances, sleek custom cabinetry, and an expansive island designed for both cooking and gathering. Just beyond, floor-to-ceiling windows in the family room flood the space with natural light and frame serene views of the large, private backyard an ideal setting for indoor-outdoor living. Upstairs, the incredible primary retreat offers a peaceful sanctuary complete with a luxurious 7-piece ensuite. Three additional generously sized bedrooms and a second laundry room provide ultimate comfort and convenience for families of all sizes. The bright lower level, with its radiant heated floors and direct walk-out to the backyard, adds over 1,000 square feet of versatile space perfect for a media room, gym, or guest suite. No detail has been overlooked from 9-inch white oak hardwood floors and Control4 home automation to custom LED pot lighting and high-end materials throughout. Additional features include built-in security cameras, a BBQ gas line, and meticulous attention to craftsmanship in every room. This is a home that truly shows to perfection. Located on a quiet, tree-lined street in Upper Leaside, with access to top-rated schools, shops, and transit, this is an extraordinary opportunity to own a designer home in one of Toronto's most sought-after neighbourhoods. Act quickly this exceptional property is priced to sell and wont last long. (id:26049)
146 St Germain Avenue
Toronto, Ontario
This beautifully renovated home is located in the sought-after Yonge & Lawrence neighbourhood, set on a deep 25' x 150' lot. The cozy covered front porch, living room with a wood-burning fireplace, open-concept design flows seamlessly into the dining area and kitchen - Luxor cabinetry, breakfast bar, and a built-in desk. Powder room with nautical flair. The kitchen is open to the family room with a gas fireplace, built-in entertainment cabinetry, large bench nook provides an ideal reading spot, all while overlooking the lush garden oasis complete with a pond, waterfall, pergola, patio, lounging deck, and rear garden shed - lit up in the evenings - it is magical at night! Second floor offers three bedrooms, including the primary suite featuring vaulted ceiling, balcony, linear fireplace, built-in cabinetry, floating shelves, two walk-in closets and a 5-piece ensuite bathroom. A loft area that you access via a nautical ladder - perfect retreat/quiet home office. The additional 4-piece bathroom, with a separate shower and custom vanity serves the other two bedrooms. There are hardwood floors on two levels. The lower level features: a separate side entrance, a rec room, laundry rm, large utility rm, roughed-in plumbing for an additional bathroom, and an expansive workshop featuring pot lighting and large picture window. This versatile room is ready for the next owner's imagination of what they will use this outstanding space for- ideal as a second recreation room...The John Wanless neighbourhood is known for its top-tier public & private schools, lush parks, and vibrant shops. A short walk to the Yonge subway, this location offers a unique small-town vibe while being in the heart of the city, providing the perfect balance of convenience & community. This home is a rare find with an exceptional private deep garden oasis. Don't miss this opportunity to own a home on one of the most coveted blocks with exceptional space, flow and maximum natural light. (id:26049)
85 Joicey Boulevard
Toronto, Ontario
This custom home, built by prestigious Sorenson Homes, is located on a quiet and desirable block in the Cricket Club. It features an exceptional layout with well-proportioned rooms, attention to detail, custom millwork, and 10 foot ceilings on the main floor. Center hall plan with the staircase discreetly designed to the side for a grand front hall with marble floor and wainscotting. The living room has a wood burning fireplace, built in cabinetry, formal dining room with wall sconces, an expansive Quartzite Tahj Mahl-topped centre island, premium appliances, built-in desk area, coffee/tea station, and a large breakfast area overlooking the garden. The family room with wood burning fireplace, walks out to multi-tiered composite deck and the garden. The main floor also includes a powder room, laundry room with cabinetry, double closet and side door entrance. Beautiful hardwood floors on the main and second floors. The second floor features four generously sized bedrooms, renovated 4 piece bathroom and a generous hallway with south facing window for maximum natural light. An extra-large primary suite with an exquisite marble fireplace, sitting area, custom built-in cabinetry, walk in closet and a recently renovated spa styled 5-piece ensuite bathroom with an oversized shower, deep soaker bathtub, two modern wall mounted vanities, wall mounted toilet, tiled wall, heated floor - luxury! The lower level offers a recreation area, an additional bedroom or home office, newer broadloom, 3 piece bathroom, large above-grade windows, plenty of storage and direct access to the double car garage. Beautifully landscaped with mature gardens, interlocking walkways, newer composite multi-tiered deck with glass railings. A short walk to excellent schools, "the Club", subway, vibrant shops and dining on Yonge Street. Every amenity and more for the busy cosmopolitan family to enjoy. (id:26049)
48 Denver Crescent
Toronto, Ontario
Extravagant Custom Home with Approximately 4100 Sq. Ft. Of Luxurious Modern Living Space! This Beauty Features An Absolutely Unique Architectural Interior Design With Lots of Innovation, Top-Of-The-Line Materials, and Superior Craftsmanship! Open Concept Fantastic Layout Includes Living, Dining, Family, Kitchen, and A Study Space/Lounge! Red Oak Hardwood Flr Thru-Out Main & 2nd Flr! Engineered Hardwood For Basement Flr. Extensive Use of Porcelain Tile, Led Potlights! Large Sized Windows and an Abundance Of Natural Light! High Ceilings! Accent Walls! Incredible Millwork! Home Automation. Chef Inspired Kitchen Includes Custom Italian Imported Cabinets, Enormous Glass Wine Racks, and State-Of-The-Art Thermador Appliances. 24 Ft Ceiling Height Grand 2-Storey Foyer! 10 Feet Ceiling Main Floor! 2 Extra Deep Car Garages. Magnificent Open Rising Staircase With Glass Railing, Leading To Master Bedroom Retreat, Includes 6Pc Heated Flr Ensuite and Boudoir Walk-In Closet with Skylight Above, and Large Windows Overlooking A Private Side Yard with Tall Cedar Trees. Each Bedroom Has Its Own Bathroom! Laundry in 2nd Floor! Two Large Private Fenced Side Yards and A Deck + A Basement Are Perfect for Family Entertaining and Enjoyment. Convenient Location: Steps Away from Subway Station, Mall, Schools, NYG Hospital, and All Other Amenities. "MUST SEE to BELIEVE" (id:26049)
251 Wanless Avenue
Toronto, Ontario
Welcome to this stunning 3-bedroom, 2-bathroom home located just steps from the neighbourhood staple, Wanless Park. This beautifully maintained residence features hardwood flooring throughout the main & second flr. Upon entry, you step into an inviting living room complete with a charming electric fireplace, crown moulding, and expansive picture windows that flood the space with natural light and overlook the park. The open-concept design flows into the spacious dining room, with elegant wainscoting and additional windows overlooking the private backyard. The kitchen is equipped with stainless steel appliances, ample cabinetry, pot lights, and a convenient breakfast area that opens directly onto the back deck, ideal for indoor-outdoor living. The primary bedroom boasts two closets, including a double closet, and large windows that have picturesque park views. The generously sized second and third bedrooms also feature hardwood flooring, picture windows, and ample closet space. The upper-level 4-piece bathrm includes a combined shower/tub, tile floors and a vanity with plenty of storage. The partially finished lower level offers exceptional potential, featuring a spacious recreation room, 2-piece bathroom, laundry area with front-loading washer and dryer, and a utility room providing extra storage. The backyard is perfect for entertaining, with a raised deck and a flagstone patio. As well as a detached garage with one parking space. Enjoy direct access to Wanless Park, which offers tennis courts, a playground, and sports fields. Situated within one of Toronto's top-rated school districts, Bedford Park PS and Lawrence Park CI & close to the Toronto French School and other prestigious private schools. Minutes to the Granite Club, Highway 401, golf courses, and more. Just steps to TTC bus stops and a short 10-min walk to Lawrence Station and Yonge St, with fine dining, shops, and everyday amenities. (id:26049)
37 Johnston Avenue
Toronto, Ontario
Rare Opportunity To Own A Move-In Ready Detached Home In Coveted Lansing-Westgate! Step Into This Beautifully Updated Home Featuring A Chic, Contemporary Main Floor With An Open-Concept Layout That Seamlessly Connects The Living, Dining, Family Room, & Kitchen. Crown Moulding & Custom Flooring Add Elegance Throughout The Space. The Well-Appointed Kitchen Is A Dream, Showcasing Custom Countertops, Matching Backsplash, Stainless Steel Appliances, & A Spacious Breakfast Bar Perfect For Entertaining. Custom Sliding Doors Open Onto A Large Backyard Deck And Garden Oasis, Complete With A New East Boundary Wood Fence, Garden Shed, And A Charming Brick Seating Area. The Inviting Family Room Features A Cozy Gas Fireplace & A Large Picture Window With Views Of The Garden. A 2-Piece Powder Room Completes the 1st Floor. Upstairs, You'll Find Three Generous And Sun-Filled Bedrooms. The Luxurious Primary Suite Includes A Juliet Balcony, A Stylish 3-Piece Ensuite, & A Spacious Walk-In Closet. Renovated In 2019, The Walk-In Closet Now Offers Access To The Attic With Upgraded Insulation And Reinforced Flooring Ideal For Extra Storage. The 2nd Bedroom Overlooks The Front Yard And Includes Double His & Hers Closets, While The 3rd Bedroom Boasts A Crank-Opening Skylight With Remote-Controlled Blackout Blinds. A Large 4-Piece Family Bathroom & Custom Flooring Completes The Upper Level. The Lower Level Adds Versatile Living Space With Custom Floors, A 4th Bedroom Or Recreation Room, with an Above Grade Window, Complete With A 3-Piece Ensuite Bath. A Dedicated Laundry Area Features A Family-Sized Front-Loading Washer And Dryer, Laundry Sink, Cabinet Storage And A Crawl Space For Added Cold Storage. Enjoy Top-Rated Schools, Beautiful Parks, And Easy Access To Public Transit, Including The Yonge And Sheppard Subway Lines. Minutes From The 401, TTC, LA Fitness, Don Valley Golf Course, Grocery Stores, Shops, And A Variety Of Restaurants. This Location Has It All! (id:26049)
58 Ames Circle
Toronto, Ontario
Rarely Offered on the Beauty of Banbury! Perfectly Situated In Top-Rated Denlow Ps & York Mills School District, Well maintained Detached Family Home on one of quietest and most coveted stretches, 55 x 122 ft lot, A perfect blend of timeless design and layout, bright, spacious interior featuring a gracious living room, open-concept dining area, and a sun-filled family room with walkout to the backyard oasis, The eat-in kitchen is ideal for both family living and entertaining, overlooking a private, landscaped backyard, perfect for summer relaxation and gatherings, Functional-Convenient Main Flr Laundry Room With Access to Garage, Large Primary Bedrm W/4Pcs Ensuite & Walk-In Closet, The finished lower level includes a large recreation room, and additional storage, All windows changed in 2018, Triple-pane Insulated Glasses on Main Flr with Security Window Films. Close to Elite Private Schools: Crescent, TFS, Bayview Glen, and Crestwood. Conveniently close to major highways, TTC, Shops at Don Mills, Parks, and Hospitals. (id:26049)
5 Robinter Drive
Toronto, Ontario
Beautiful home on a spectacular lot in prime North York nestled in a quiet family friendly location with multi-million dollar homes in Newtonbrook. Step on the property and be greeted by an expansive inviting porch and foyer, an open living/ dining room, a separate family room currently being used as an office, upgraded kitchen with eat-in breakfast area, hardwood floors and upgraded bathrooms throughout. The finished basement has an open concept design with a family room area, recreational games area, a built-in swanky bar, and a large utility room- perfect for growing kids, multi-families or create a rental apartment. This prime location has schools, parks, transit and easy access to Yonge St, shops, restaurants, Hwy 401, 404, 407, Finch Subway and GO station- the perfect blend of convenience and tranquility! (id:26049)
406 - 150 Farnham Avenue
Toronto, Ontario
Welcome to The Dorchester, a rare and captivating opportunity to own a slice of Toronto's architectural history. Tucked into the prestigious Avenue Road & St. Clair neighbourhood, this 1940 Art Deco beauty stands apart from every cookie-cutter condo in the city. Surrounded by stately multi-million dollar homes and leafy streets, this is elegant city living with timeless character at a fraction of the price. If you want a state of the art gym, bowling alley, basketball court, and maintenance fees to match -- you're at the wrong place. But if you crave some authentic vintage vibes in a spacious corner suite, this is the one. Think rich hardwood floors, French and sliding doors, wainscotting, arched doorways, and crown moulding. The oversized bedroom features a double closet and a full ensuite bath, while the open-concept living/dining area includes a versatile den or office nook (with room, perhaps, for a Murphy bed?), creative studio, or cozy reading space.The kitchen is compact but bright and cheerful, with a large window, ceramic tile floors, subway tile backsplash, and just the right dash of retro style. The elegant black-framed casement windows bathe the entire suite in natural light. Pot lights add a modern touch, and there's plenty of in-suite storage plus a separate storage locker downstairs. All this and just a 12-minute stroll to the St. Clair subway, a short walk to Yonge Streets cafes, shops, and restaurants, and surrounded by beautiful parks, this home is equally suited for entertaining or for curling up with a good book and a fine whisky. Space. Character. Location. Charm.You wont find another condo quite like this in the city. (id:26049)
705 - 120 Dallimore Circle
Toronto, Ontario
This beautiful unit awaits the perfect first time buyers or empty-nesters to call home! Welcome to this almost 800 sq. ft. of recently renovated open space with unobstructive lush view of Moccasin Trail Park! The spacious and beautifully updated unit features a modern split floor plan that offers both privacy and comfort with two spacious bedrooms on opposite sides, this layout ensures a serene retreat for everyone. The kitchen with updated custom cabinetry, newer appliances and granite counter-top overlooking the open-concept dining and living space with clear views and natural light streaming in, makes it a perfect space for families and friends' gatherings! This beautifully renovated unit is part of a well cared for building with amazing staff and the building has recently undergone some major upgrades from sophisticated royal blue hallways, new suite doors & signs, luxurious walls, party room, and lobby in 2024 and other common areas scheduled for upgrades in 2025. Families and guests can enjoy the building amenities such as the games room, gym, yoga room, party room and indoor pool that overlooks and walk-out to the patio with BBQ and chairs for those hot summer days. The property has 24/7 concierge and security cameras throughout. Just steps away from nature and city, you can take morning walks or bike rides in the lush trails of Moccasin Trail Park and shop for your needs at The Shops at Don Mills in the afternoons, and with public transits and highways just around the corner, you can zip downtown in less than 20 minutes! (id:26049)
196 Florence Avenue
Toronto, Ontario
Like a New House! Young Age House & Completely Renovated!!! Beautiful And Executive 4+2 Detached Home in The Desirable Lansing-Westgate Neighborhood of Toronto. Popular Transitional (Between Classic & Modern) House. Large Windows and Skylight Make This Home Filled with Natural Light. 10 Ft. Ceiling on Main Floor & 9 Ft Ceiling 2nd Floor. Hardwood Floors on Main & Second Floor. Newly Painted. New High Quality Big Kitchen, Over Size Centre Island, New Tile Floor, New Stainless-Steel Appliances. Completely New Bathrooms, Powder Room, & Laundry Room. Primary Bedroom W/ Large 2 Walk-In Closets. New Lightening (Inside and Outside), High Efficiency New Spotlights. Sprinkler. New Curtains. New Composite Material Big Deck (No Need for Maintenance). Spacious Family Room, New Wall Units, Shelves and Gas Fireplace. Finished Basement W/ Large Walk Out to Backyard. Furnace And AC Has Extra 5 Years Guaranties. Excellent Location! Close to All Amenities. Yonge / Sheppard Subway Station, Public Transit, Shopping, Restaurants, Great Public / Catholic Schools and Easy Access to Hwy 401. (id:26049)
3103 Streamwood Passage
Oakville, Ontario
Great Opportunity To Live In This Prestigious Upper Oaks Community By Greenpark Home . Doube garage detached With 9' High Ceilings, 4 Bedrms, 3 Full Bathrooms On 2nd Fl, Gorgeous Kitchen W/Granite Counter Tops & Stainless Steel Appliances. Oak Staircase. 2nd Fl Laundry. Fireplace In Family Rm. Wood Flooring thru-out. Minutes Access To Hwy 407/403/Qew. Close To All Amenities, Including Shopping Mall, restaurant, School & Hospital. Freshly painted and move in ready (id:26049)
429 - 500 Doris Avenue
Toronto, Ontario
Step into this bright corner unit with nearly 1,000 sq. ft. in North York's vibrant core.Tastefully updated in 2025, this home is located in a newer, energy-efficient, certified Green Building and offers exceptional value for its size, layout, and building age, an outstanding opportunity in todays market. Inside Your New Home: A sleek eat-in kitchen with granite countertops, a new backsplash, and a breakfast bar, perfect for cooking or hosting. An open living and dining area flows to a private balcony with upgraded deck tiles, ideal for relaxing outdoors. Enjoy newly renovated bathrooms and kitchen featuring stylish, contemporary finishes. Freshly painted walls throughout. Two spacious bedrooms, plus a large enclosed den with doors, perfect for a home office, nursery, or guest room. Feel at Home: A clean, safe, and well-maintained building in a family-friendly area near top-rated schools. Prime Location: Steps to Finch Station, Metro, dining, parks, and minutes to Hwy 401ideal for families and professionals.Amenities:24-hour concierge, indoor pool, yoga room, sauna, fitness centre, golf simulator, theatre, party and media rooms, rooftop BBQ terrace, guest suites, and conference room. Act Now: Own this turnkey, stylish home in one of North York's most connected communities. Book your showing today, this wont last! (id:26049)
33 John Dallimore Drive
Georgina, Ontario
"A True Gem" in Keswick!!! Luxury, comfort, and convenience await in this stunning 4-bedroom, 4-bathroom home located in a vibrant, family-friendly neighborhood. Built less than a year ago, this home offers approximately 2,500 sqft of thoughtfully designed above ground space, featuring $100K in premium upgrades with layout changing and brand-new appliances worth $15K. The house is under builder warranty, giving you peace of mind.The custom kitchen is the heart of the home, boasting high-end cabinetry, a upgraded kitchen island with Bulter's pantry, upgraded tiles, and a sleek custom glass door fridge. The unique layout includes a spacious walk-in closet at the entry, combining practicality with style and 9' feet ceiling on Mainfloor. A walkout basement provides endless possibilities for additional living space or rental income, while the premium ravine lot ensures privacy and tranquility.Premium light features throughout the home provide a sophisticated ambiance, adding elegance and warmth to each room. Perfectly located just minutes from the new community center and Lake Simcoe, you can enjoy endless entertainment and lake fun without the hassle of bugs or moisture issues. Grocery stores, shopping centers, and parks are all within walking distance, and with only a 3-minute drive to Highway 404, commuting is a breeze.This move-in-ready home is ideal for families looking for modern luxury or investors seeking a high-potential property. Extras include new appliances such as a custom glass door fridge, stainless steel appliances, an upgraded stove, and a built-in dishwasher. Dont miss outschedule your private showing today! **EXTRAS** Walk Out Basement On Ravine Lot. Brand New Appliances, New Modern Lightning Fixtures, 200 Amps, S/S: Custome Build Glass-Door Fridge, Dishwasher. *please notes that attached floor plan is from builder before layout changing upgrades* (id:26049)
2710 - 8 Water Walk Drive
Markham, Ontario
Luxury Riverview Condo in the Heart of Markham! Welcome to this modern 2 Bed + Den corner unit on the 27th floor with 1,019 sqft of bright, open space and unobstructed Northeast views of the city. Features include floor-to-ceiling windows, 9' ceilings, upgraded flooring, and two private balconies. Enjoy a chef-inspired kitchen with a large quartz island, upgraded backsplash & kitchen cabinets, and luxury stainless steel appliances. Both bedrooms offer ensuite bathrooms which adds extra privacy and functionality. The enclosed den with balcony access is perfect as a home office and can also be used as an additional bedroom. 1 parking & 1 locker included. Maintenance fee covers Heat. Premium building amenities: 24/7 concierge, gym, rooftop BBQ terrace, parcel lockers, and more. Top Unionville High School zone, steps to shops, restaurants, GO station, Hwy 404/407. (id:26049)
45 Dundas Way
Markham, Ontario
Primont Build Amethyst Model/1711 Sq Ft , Well Maintained Open Concept Townhome Upgraded 4 Spacious Bedrooms & 3 Sets Of 4Pc Full Bath, Large Eat-In Kitchen W/Out To Balcony, Stainless Steel Appliances, Direct Access To Garage.Solid Hard Wood Floor On 3rd Fl Bedroom Plus Hallway, Upgraded $$ By Builder Finished Main Floor W/4th Bd Room & Full Bathroom ,Interlocking Pathway, Living Room Overlooking The Peaceful Little Rouge Creek. High Ranking Bur Oak S.S School Zone, Close To School, Shopping, Public Transit, Worship. (id:26049)
28 Rock Garden Street
Markham, Ontario
Rare Offer Prime of Ownership Well Care By Original Owner, Spend $$$Builder Upgraded 5+3 Bedrooms, 3 Laundry Rm Plus 5 Bath/rm ,Over Size Spacious Master B/R With Yoga Area, 9"F Celling On M/F , Finished Basement With Ungarded Extend Wide Widow W/ 3 B/Rm & Separate Lanudry Rm. A Premium Corner Lot In Desirable Cornell Community, Double Garage Direct Access From Kitchen, Upgrade Countertop & Newer S/S Appliances , Upgrade Crown Moulding In M/F, Upgraded Light Fixtures, Newer Roof Shingles(2022) New Window Covering(2024) Owned Tankless Hot Water Tank(2022 Cost$5000) , Newer Furnace & Air Con (2023 Cost$ 16,000) Upgrade Interlocking Parking Pad, Designed Landscaping, Enhancing Curb Appeal. Step To Black Walnut P.S & Bill Hogarth S.S , Few Mins Drive To Stouffville Hospital, Don't Miss This Rare Gems To Show It! (id:26049)
1344 Gull Crossing
Pickering, Ontario
Welcome to your exquisite modern oasis just minutes from Frenchman's Bay Marina. This impeccably designed home has undergone many upgrades & improvements since it was built, showcasing unparalleled craftsmanship and luxury. Step inside to discover the elegance of red oak wood floors that grace the expansive open-plan living areas, enhancing the sleek contemporary ambiance. The gourmet kitchen is a chef's dream, equipped with top-of-the-line stainless steel appliances and complemented by premium cabinetry and quartz countertops. Entertain effortlessly in the spacious family room, featuring a cozy gas fireplace framed by custom built-in shelves. With five bedrooms, including a primary suite retreat, and four bathrooms plus a convenient 2-piece washroom for guests, this home effortlessly combines style with practicality.Upstairs, a dedicated laundry room adds convenience, while a backyard separate entrance offers potential for a home office or guest suite. A two-car garage provides ample storage, ensuring every need is met.Set in a coveted location, enjoy easy access to waterfront activities, parks, and local amenities. This home represents the epitome of modern luxury living with too many upgrades to list. (id:26049)
608 - 38 Dan Leckie Way
Toronto, Ontario
Experience exceptional urban living in this 1+den condo at Cityplace's Panorama Condos, where stunning views and thoughtful design create an outstanding home. The contemporary Italian kitchen is a chef's dream, offering elegant cabinetry, modern full-height pantry units, and a discreet cooking island with a roll-out table, combining both style and functionality. The space is equipped with stainless steel appliances, including a new refrigerator and stove arriving in 2024, and features a stainless steel sink and high-gloss backsplash for added sophistication. All popcorn ceilings have been removed, adding to the sleek/modern feel. The spacious living room and outdoor patio showcases breathtaking views of Lake Ontario, bringing the vibrant Toronto energy into your home. The versatile den includes a modern built-in desk, and murphy bed, making it perfect for use as both an office and guest room. Ample closet space throughout ensures easy organization and maximization of the living area. Residents benefit from an array of building amenities that enhance the living experience. Enjoy peace of mind with 24-hour concierge and security services. Host guests in one of the guest suites or take advantage of underground guest parking. The eighth-floor rooftop patio is an oasis, featuring an alfresco bar, hot tub, BBQ pit, fireplace, and showers ideal for entertainment or relaxation. Stay active in a state-of-the-art fitness center and unwind in the relaxing saunas. The building also includes a mini theatre, a party room with billiards and card tables, and an internet café for entertainment. For work, a conference/boardroom is available, and large storage lockers add convenience. Situated in a prime location, the condo offers proximity to King West, the Waterfront, and the Entertainment District, with easy access to TTC, trails, and highways. This is a unique opportunity to enjoy the best of Toronto living in an exceptional setting, where comfort and community converge. (id:26049)
7 Mccool Court
Toronto, Ontario
Sunny backyard. Bright rooms. Separate entrance with direct access to basement. Nice and quiet street. People friendly community. Walk to school, park, trail. Minutes drive distance to supermarket, restaurants, community center, shopping plaza and mall. Property is well maintained. (id:26049)
41 Glentworth Road
Toronto, Ontario
82.45' lot front and back onto ravine park, only one neighbor, approx. 4 years new, built for own use by builder, 12'6 " net height ceiling on main floor. 10ft in 2nd Floor and BSMT, Over 6000 sf luxurious living area (4334 sf above ground + 1685sf finished walk out basement included), Separate Library With Ensuite bath, Stone and brick executive residence w/top notch materials, quality finishes. Widen Double Car Garage, Widen and Long driveway , Close to schools, church, community centre, Walk to subway, Fairview Mall, Ikea, North York General Hospital, Easy access to HWY 401 and 404. (id:26049)
140 - 180 Mississauga Valley Boulevard
Mississauga, Ontario
Welcome to your cozy urban oasis! This charming 5-bed, 3-bath end unit townhouse nestled in the heart of the city offers the perfect blend of convenience & comfort. Upon entry, you are greeted by a large living room w/ ample natural light pouring through large windows, creating a warm & inviting atmosphere. Large-size kitchen with big storage. Upstairs, you'll find generously sized bedrooms w/ closets for storage &versatility, each offering a tranquil retreat from the bustling city life. A private patio provides a serene outdoor space for relaxation or entertaining guests. Unit sold as is, Additionally, it is located near Cooksville GO Square One Malls, Trillium Hospital, future LRT, Hwy 403 & QEW The basement Unit is rented for 880 per month with a separate kitchen and Washroom. Gas & Electric Heating, 7 inch Concrete slabs for flooring & Ceiling. (id:26049)
154 Swindale Drive
Milton, Ontario
Beautifully Upgraded Semi-Detached with Finished Basement in Prime Scott Location! Welcome to this exceptional 3-bedroom semi-detached home with a fully finished basement featuring an additional bedroom, living space, and a 3-piece bath perfect as an in-law suite or guest retreat. Located in Milton's highly sought-after Scott neighborhood, this home is the ideal blend of comfort, space, and style. The main level boasts hardwood flooring throughout, a spacious living room, separate family room, dedicated dining area, and a bright breakfast nook. The kitchen has been recently upgraded with top-of-the-line cabinetry offering abundant storage and a modern finish. Upstairs, the large primary bedroom features a 4-piece ensuite and walk-in closet, accompanied by two additional generously sized bedrooms. Enjoy a professionally landscaped backyard, perfect for relaxing or entertaining, and an interlock stone driveway and patio that offer excellent curb appeal and low-maintenance outdoor living. This move-in-ready home is just minutes from schools, parks, trails, shopping, and transit. An outstanding opportunity in one of Milton's most desirable communities! 3+1 Bedrooms, 3.5 Bathrooms, Finished Basement with In-Law Suite Potential, Upgraded Kitchen & Hardwood Floors, Interlock Driveway & Backyard. (id:26049)
845 Mckay Crescent
Milton, Ontario
Bright & Stunning End-Unit Mattamy Croftside Model On A Quiet Crescent In The Highly Sought-After Community Of Beaty in the popular Hathorne Village. This Gorgeous Home Features A rarefind, over 29' Wide Lot & Extra Large Backyard With Access From The Side, Open Concept Layout,1st And 2nd Level Hardwood Flooring, Beautiful recently renovated Master Ensuite. Recentlyinstalled Quartz Countertop in kitchen and Bathrooms. Feeling Just Like A Semi And featuresHigh Ceilings, Sun-Drenched Windows with Abundance Of Natural Light In, Airy Family Room,Separate Dining And A Chef's Kitchen with quartz counter top, Cabinetry & Backsplash, SSAppliances, Large Pantry, pot lights. Garage Access From Inside. Primary Bedroom Suite WithLarge Walk-In Closet & 3-Pc Ensuite. Two More Spacious Bedrooms And a 4-Pc Bath. FabulousFinished Lower Level with upgraded Berber carpet and big windows. Make your home office in thespace provided in the basement. This perfect Family home is close to To A Variety Of Schools,Library, Parks, Shopping, walking trails, splash pad, Tennis court & Just 4Km/8Minutes ToMilton Go. Easy access to 401/407. (id:26049)
1498 Fisher Avenue
Burlington, Ontario
Welcome to this charming 3-bedroom raised bungalow located on a quiet, family-friendly street in Burlington. Sitting on a large lot with a detached 1-car garage and an oversized driveway that fits up to 6 cars, this home offers both space and flexibility. Step inside to discover a freshly updated interior featuring brand new flooring, modern pot lights, and a stylishly renovated bathroom. The bright, functional kitchen boasts new appliances and a fresh, clean look that is ready for you to move in and enjoy. The lower level offers a separate entrance, making it perfect for extended family or potential rental income. Downstairs you'll find two additional bedrooms, a second kitchen, and a spacious open-concept rec room, ideal for entertaining or relaxing. This is a great opportunity to own a versatile home in a prime Burlington location, close to parks, schools, shopping, and easy highway access. (id:26049)
712 - 2550 Simcoe Street N
Oshawa, Ontario
Experience modern living in this stylish 1+1 bedroom condo with parking, located in the upscale U.C. Tower by Tribute Communities. Bright and spacious living area with walk-out to a 105 sq. ft. balcony. Ideally situated just steps from Ontario Tech University (UOIT), Durham College, Costco, restaurants, shops, and more. Transit is right at your doorstep and major highways (407/401) are just minutes away. This exceptional building offers top-tier amenities including a 24-hour concierge, state-of-the-art fitness centre with spin studio, modern gym, games and theatre rooms, party room with fireplace and kitchen, lounges, study and business areas, conference rooms, bike storage, outdoor patio with BBQs, and even a dog park onsite for your furry companions! (id:26049)
1018 - 1190 Dundas Street E
Toronto, Ontario
Rarely-offered west-facing 2-bedroom unit on a high floor with functional split layout.Enjoy on your own 20ft wide private terrace open to above that is overlooking a stunning vantage of the Toronto skyline, lake and daily sunsets.Terrace equipped with a natural gass BBQ hookup.High atop The CARLAW, this unit features 2 equally-spacious bedrooms both with large double-door built-in closets, separated by a full bathroom. Upgraded kitchen, high concrete ceilings, wood floors throughout. Walk in laundry area with front-load laundry, underground storage locker, underground car parking, and a designated bicycle locker.The CARLAW's amenity library and WFH lounge is conveniently-located on the same floor. 651Sf+80Sf Balcony.The rooftop patio above is just a storey above.Along Carlaw Ave, a VIBRANT artery of Leslieville, this building is only steps to the future site of the Eastern Ontario Line station currently under development, adding locational-convenience and increased demand.Enjoy the Piano Piano restaurant downstairs, catch a show at the Crows Nest theatre, or attend one of their frequent cultural events. Short walk to fitness and lifestyle studios across the street including lifting, pilates, climbing, dance, yoga, etc. A beautiful walk to Withrow Park and a short ride to the lakeshore bike path. (id:26049)
1705 - 85 Oneida Crescent
Richmond Hill, Ontario
Welcome to Yonge Parc by Pemberton where luxury meets convenience in the heart of Richmond Hills most sought-after community. This sun-drenched, high-floor 1-bedroom residence offers a standout layout with only one adjacent unit, ensuring utmost privacy and tranquility: a true rarity in condo living. Featuring floor-to-ceiling windows, soaring 9' smooth ceilings, and a rare 100+ sq ft oversized balcony with unobstructed East views and a lush private green outlook, this home is the perfect blend of indoor luxury and outdoor serenity. Enjoy a modern, open-concept kitchen with full-sized stainless steel appliances, sleek quartz countertops, porcelain backsplash, undermount sink with pull-down faucet ideal for both everyday living and entertaining. The generously sized bedroom easily accommodates a king-size bed and boasts exceptional natural light. The spa-inspired bathroom features premium finishes including a bathtub with showerhead, porcelain tile surround, mirrored storage, and undermount sink. Built just 4 years ago and maintained in pristine, like-new condition by the original owner, this building offers resort-style amenities: 24-hour concierge, indoor pool & spa, fully equipped fitness centre with yoga studio, theatre, party room, games room, and multiple rooftop terraces with BBQs.Unbeatable location steps to VIVA, Langstaff GO, Hillcrest Mall, restaurants, cafes, parks, and Highway 7/407 this is not just a condo, it's a lifestyle upgrade. (id:26049)
6509 - 100 Harbour Street S
Toronto, Ontario
Warm Welcome to the Ultra Luxury living at Harbour Plaza Residences.This 65th High Floor 2 Br (1+1) offers breathtaking unobstructed lake views that prides itself on a well-designed layout and sun-filled living space. The Den is perfect for a second bedroom, a Home Office, or a Guest Space. The open-concept living area welcomes you with beautiful natural light from floor-to-ceiling windows. The living area and the carefully designed modern kitchen seamlessly integrates into open concept living making it great for entertaining. The unique highlight of this location is the Ultra-Luxury convenience of direct underground access to the PATH, with hassle free and pleasant connectivity journey directly to Union Station, top-tier dining and shopping and steps to bustling Enterntainment and Financial District without stepping outside. Resort-like amenities include a 24-hour Concierge, an Indoor pool, a fully equipped and Professional Fitness Center, a Professional Yoga studio and many other facilities. including outdoor BBQs, This ultra luxury living is the best opportunity to own a piece of City's skyline and just steps from the waterfront, transit, and Toronto's vibrant entertainment scene. This location is one of the best downtown waterfront community with all the great convenience of modern living. (id:26049)
24 Song Meadoway
Toronto, Ontario
Prime Location! Top-Ranked Schools! This bright and spacious, newly renovated 4-bedroom, 3-bathroom townhome is nestled in one of the most sought-after neighborhoods within walking distance to top schools including AY Jackson and Arbor Glen. Featuring hardwood flooring throughout, a fully upgraded kitchen and bathrooms, and a full top-floor master retreat complete with a 3-piece ensuite and walk-in closet. Enjoy east-west exposure with an abundance of natural light and a private fenced backyard perfect for entertaining. Worry-free living with condo fees covering snow removal, grass cutting, water, roof, windows, doors, driveway, garage and more. Conveniently located close to Hwy 404/401/407, public transit (YRT & TTC), shopping plazas, supermarkets, banks, parks, and entertainment. Ideal for families especially those moving to Canada for top-tier education! (id:26049)
11 Flamingo Crescent
Toronto, Ontario
BUILD or RENOVATE - Plans and Permits - Pie shape lot - (6487.71 sqft). Located in a desirable neighborhood - 3 bedroom detached brick bungalow. Plans & permits included - ready to build - 3 bed room bungalow - Double car garage. Existing bungalow can be renovated. (id:26049)
224 King Street
Toronto, Ontario
Bright and generous sized 2-storey 3-bedroom detached house on a great lot awaiting for your customization and personal touch! Finished Basement with a 3-piece bath is great option for an in-law suite or for additional income. Close to the major highway 400 and public transit it is convenient as both residential and rental investment. (id:26049)
15 Little Celeste Court
Vaughan, Ontario
EXCLUSIVE&PRIVATE COVETED E-N-C-L-A-V-E OF UPPER THORNHILL ESTATES. OUTSTANDING FEATURES AND FINISHES: MAIN 10FT, BASEMENT&2ND 9FT FLAT CEILINGS T-OUT. COFFERED CEILING/FAMILY RM. HARDWOOD FLOOR T-OUT. CHEFS KITCHEN W/QUARTZ C-TOPS, SUBZERO&WOLF APPLIANCES, FULLY FINISHED WALK UP BASEMENT BY BUILDER W/SEPERATE ENTRANCE. SPARY FORM INSULATION. ENERGY CERTIFIED HOUSE. INTERLOCK DRIVEWAY. NO SIDEWALK. VERY QUIET STREET. (id:26049)
127 Golden Forest Road
Vaughan, Ontario
Luxuriously renovated home in a prime Patterson - turnkey & tech-ready! Welcome to your dream home - a stunning, fully upgraded 4-bedroom and 5-bathroom property that blends high-end design with everyday comfort. Its your chance to own 127 Golden Forest Rd, featuring 4 spacious bedrooms and 3 full bathrooms on the second floor and fully finished basement with 2nd kitchen [2021]! Located in a desirable, family-friendly Patterson neighborhood, this home is packed with top-to-bottom renovations and thoughtful modern touches. Step into a custom-renovated kitchen that will impress even the most discerning chef, featuring a sleek waterfall island, premium Bosch appliances (including a steam oven and induction cooktop), stylish cabinetry, dual sinks, and an upgraded 8" vent hood, and smart storage throughout - truly a dream for any chef or entertainer. Entertain in style or enjoy quiet evenings in the light-filled living space with new pot lights and sophisticated finishes throughout. Enjoy peace of mind with tech-savvy upgrades: whole-home cat6 wiring, smart garage motors, security film on all first-floor windows, and outdoor surveillance-ready ethernet - perfect for todays connected lifestyle. Major systems are newer and efficient, including 2021 furnace, 2022 AC, water softener, and attic insulation. Retreat to the luxurious primary ensuite [2024], newly redesigned with elegant porcelain tiling, massage shower panel, deep soaking tub, and dual vanities. All bathrooms are fully updated to bring comfort and convenience to every level. This gem features upgraded porcelain floors in the grand foyer, laundry room & kitchen, hardwood floors throughout main and 2nd floor, smooth ceilings, stained stairs with iron pickets, custom fibreglass double entry door, fully wired for smart home tech & security, fully interlocked driveway, stone patio, full-sized shed. This home has it all - modern luxury, smart features & close to top schools, parks! Move in & enjoy! See 3-D! (id:26049)
305 - 256 Doris Avenue
Toronto, Ontario
Welcome to The Imperial I, Beautifully renovated(2020) and meticulously maintained corner unit offering over 1,000 sq.ft. of bright and efficient living space. Large windows throughout provide excellent natural light and ventilation. functional layout with two separate rooms, Foyer divided by elegant glass doors , Located in a top-tier school district: Earl Haig Secondary, McKee Public School, and Claude Watson School for the Arts. All utilities are included in the maintenance fee.-- (id:26049)
3215 Parkerhill Road
Mississauga, Ontario
Rarely Offered Sprawling Bungalow With Self Contained 3+3Brm Apt. Located In Downtown Mississauga, Close To Go-Train, 400,401 & 403 Series Highways, QEW, Pearson Airport, Square One Mall, Shops And Schools. Spacious Rooms Loaded With Natural Light And Character. Can Be Demolished & Newly Built To Make Into A Bigger Home. (id:26049)
226 Austin Drive
Markham, Ontario
WELCOME to Unionville Family-friendly home nestled in the heart of the highly sought-after Unionville neighborhood, Overlooking Park. Built By Bramalea. Has been meticulously maintained. The functional layout offers both comfort and style. the bright and airy Living and Dining room with large windows with natural light, overlooks the beautifully landscaped private backyard W/O to large a deck. The Family room features a cozy wood burning fireplace and seamlessly connects to the spacious gourmet kitchen, complete with granite countertops, updated stainless steel appliances, and a breakfast area W/O to Deck. The kitchen flows effortlessly into the formal dining room, creating an ideal setting for both casual meals and elegant gatherings. Three spacious bedrooms on the 2nd floor feature ample closet space, including a large primary suite with a 4-piece ensuite. Professionally finished basement offers a spacious open-concept recreation room, a versatile office or additional bedroom. The outdoor oasis with Large Lot is perfect for entertaining, unwinding, or enjoying peaceful moments in a private setting. Attached 2 Car garage. Conveniently located just minutes from major highways, top-ranked school district, Markville Secondary School, Pierre Elliott Trudeau H.S. (French Immersion) as well York university (Markham campus). Walk to Historic Main Street Unionville, Toogood Pond, parks, shops, and all amenities. Walk To Go Train, Markville Mall, Nature reserve, walking paths, Pond and River. This home combines classic elegance with modern comforts. (id:26049)
15 Marrone Street
Vaughan, Ontario
Welcome to 15 Marrone St - 1st Time on Market! Beautiful, Bright & Well Maintained Home Features 4 Bedrooms, 3 Baths, A 2 Car Garage Nestled on a 106 Ft Deep Lot With No Sidewalk! Elegant Interior Layout Features Separate Yet Open Concept Living and Dining Rooms, Leading To The Upgraded Kitchen/Breakfast Area and Walk Out to Private Backyard! On The 2nd Floor There are 4 generously Sized Bedrooms, a 4 Pc Primary Ensuite & a 3 Pc Bath for The Other Bedrooms! The Home has Been Recently Painted On the Interior, Features a Concrete Walkway In the Front, Leading to Main Entry Door With Beautiful Iron Door Inserts, A Newer Roof (2018), California Shutters, & More! The Prestigious Vellore Village Neighbourhood Is A Quiet Family-Friendly Area, Near Parks & Scenic Walking Trails, Conveniently Located Close To All Amenities: Top-Rated Schools, Parks, Grocery Stores, Shops, Restaurants, Hospital... and just 5 Minutes From Hwy 400, Canada's Wonderland & Vaughan Mills Mall. Don't Miss This One! (id:26049)
27 Bill Guy Drive
Georgina, Ontario
Welcome to this new Double Garage Detached Home In Keswick. This Luxurious 4 Bed, 5 Bath home Feathers a bright open concept with 9' Ceiling. 2 Prim Bed upstairs. Walk-out basement finished as 2 bed 1 bath & Rough-in Kitchen. Minutes to HWY 404, Lake Simcoe... (id:26049)
1301 - 39 Roehampton Avenue
Toronto, Ontario
Wheelchair Accessible Unit! Indulge in elegance and luxury in this stunning One Bedroom + Den and 2 Bathrooms "E2 Condos" unit in Midtown Toronto's most highly sought after Yonge and Eglinton neighborhood. With soaring 9' ceilings and floor-to-ceiling windows, this unit floods the space of natural light. The kitchen offers stainless steel appliances, a paneled fridge and a full sized paneled dishwasher. This condominium offers a plethora of top-of-the-line amenities, including; a 24-hour concierge, a fully-equipped gym, yoga room, pet spa, party room, outdoor theatre, BBQ patio, business center with Wi-Fi, game room, and an indoor kids' playground. Located in the heart of Midtown, you're only steps away from top-rated restaurants, shopping centers, grocery stores, highly sought-after schools and all the conveniences this vibrant neighborhood has to offer! Future direct access to the TTC and the Eglinton LRT making transportation effortless. Boasting an impressive Walk Score of 98 out of 100, this location is a Walkers Paradise so daily errands is a breeze. (id:26049)
1911 - 4978 Yonge Street
Toronto, Ontario
Stunning condo in a prime and prestigious location at Yonge & Sheppard. Luxury building at North York Centre. NEWLY RENOVATED KITCHEN Quartz countertop, backsplash ,New Stainless steel Appliances, Bright & Spacious unit with a walkout balcony and beautiful view. Excellent layout with great amenities: swimming pool, sauna room, gym, golf room, billiards and table tennis room, event space, and 24hr concierge service. Direct access to subway. Steps away from Mel Lastman Square, Empress walk centre, cineplex theatre, Loblaws, food basics, Tim Hortons, restaurants, and minutes to Hwy 401. Parking and storage locker included. Renovations completed in corridors of building floors to add brand new flooring and freshly painted walls, Ultimate convenience and luxury. (id:26049)
22 Sedgewick Crescent
Toronto, Ontario
Much More Living Space than Most Brand New Homes !! Nestled on a safe and family-friendly residential street in Treverton Park, located just 5 minute walk from the Kennedy Subway/GO/LRT/Bus Terminal and amenities. Many Appealing Features in this huge 3700 sq ft home (incl bsmt): 5+2 bdrms, 4 bathrooms, 2-storey brick home with interesting Architectural Facade, large landscaped stone patio areas at front, side & back of house. New Hardwood floors throughout main & 2nd floor '24, whole house fully painted in '24. Bright home with many Large Picture Windows! Home was previously a 3 bdrm bungalow remodeled, extended and addition of 2nd storey in '09. Bathrooms all updated/renovated. The living room is large & L-shaped with fireplace & potlights. The large kitchen with granite counters, double sink & plenty of cupboard storage has room for a table/eating area and has a walk out to the backyard. Separate entrance to Bsmt apt that was built with heavy duty laminate floor and was rented as 1 bdrm. It could be rented as 2 bdrm basement apt or leave one room for storage. Potential to rent bsmt for approx. $2000/mth for 2 bdrms. Large 44 x 110 ft lot, with mature trees & perennial plants, fenced for privacy, great outdoor space! Such a Wonderful home, you will love it! **EXTRAS** Great house, and neighbourhood. Convenient Location; close to all amenities, transit, highways, schools & recreation too. Has been a well-loved home with many improvements over the years. Check out the attachments for more info on upgrades (id:26049)
522 Roseheath Drive
Milton, Ontario
Welcome to 522 Roseheath Dr, a beautifully renovated home situated on a spacious 35x103 lot. Located just steps from the admired Bronte Meadow Park in Milton featuring a children's playground, tennis/basketball/soccer court, Milton District Hospital, as well as top-rated schools. This home offers both convenience and recreation at your doorstep. As you step inside, the open-concept design of the living, dining, and family rooms creates an inviting atmosphere, bathed in natural light from large windows dressed with California shutters. Pot lights throughout add a touch of sophistication, while the seamless flow from room to room provides a perfect setting for both family life and entertaining. The spacious kitchen, located just down the hall, is complete with sleek quartz countertops, stainless steel appliances, and a view overlooking the backyard. Upstairs, you'll find three well-appointed bedrooms, including a primary suite highlighted by a 3-piece ensuite and a walk-in closet. The additional two bedrooms share a stylish 4-piece bath, each offering ample closet space to meet your family's needs. The lower level is an entertainer's dream, with an open-concept rec room that offers endless possibilities. Whether you envision it as a cozy retreat, a home theatre, or a fourth bedroom, this space is designed for relaxation. The basement also includes a laundry area and a cold room for added convenience. In addition, the side door provides easy access to the basement, offering potential for a separate entrance. This home has been refreshed, with a new kitchen, new flooring, fresh paint, and custom wooden stairs leading from the main to the upper level. Outside, the backyard has been transformed with a concrete patio, a fully fenced yard and the convenience of ample parking. (id:26049)
7b Iroquois Avenue
Mississauga, Ontario
Welcome to luxury living in the coveted Port Credit neighbourhood! This beautifully crafted custom built semi-detached residence offers residents over 3,000 SF of total living space w/ sought-after high-end finishes & a modern design. For the most discerning of buyers, this superb location enables a top-tier lifestyle w/ renowned waterfront parks, premier recreational facilities including Mississauga's Golf & Country Club, Port Credit's Harbour Marina, trendy restaurants & top-rated private schools like Mentor College just a few steps away. The interior immediately captivates w/ an open to above foyer adorned w/ a geometric feature wall, pot lights & a glistening chandelier. Embracing connectivity and togetherness, the open concept layout creates a fluid flow of space between the prodigious living & dining areas and connects to the serene backyard oasis designed w/ a large built-in wooden gazebo, stone interlocking & bordered by meticulously landscaped gardens. Inside, entertain loved ones in your very own chef's gourmet kitchen offering Wolf and Subzero appliances, elegant quartz countertops, lacquered cabinetry & an oversize centre island perfect for gathering around. The family room is just as grande, anchored w/ a floor to ceiling linear electric fireplace & a wine feature wall. Ascend above and into the Owners sanctuary designed w/ a walk-in closet & a 5pc ensuite elevated to deliver a spa-like experience w/ glass rainfall shower, a soaker tub & a double sink vanity w/ LED mirrors. 3 well-appointed bedrooms exist down the hall with their own mesmerizing design details that share a 4pc bathroom. Adding to this home's allure, the lower level provides a multi-purpose recreational room to gather in & boasts a beautiful 3pc bathroom, the laundry room, and a cantina w/ storage. An absolute must see w/ an abundance of storage space & built-in storage solutions at every turn. No details spared in this one of a kind semi-detached residence that is priced like no other! (id:26049)
5562 Katy Gate
Mississauga, Ontario
Discover this stunning detached home in the highly sought-after Churchill Meadows community, complete with a separate basement apartment ideal for extended family or rental income. Thoughtfully designed for comfort and style, this spacious residence features 9-foot ceilings on the main floor, adding a sense of openness and elegance throughout. Distinct living and dining areas are perfect for entertaining, while the open-concept family room flows into a generous breakfast area that opens to a beautifully landscaped backyard an ideal setting for outdoor gatherings. The home boasts a recently upgraded stamped concrete driveway with parking for three vehicles, offering both curb appeal and convenience. The upgraded kitchen is a standout, showcasing quartz countertops and premium stainless steel appliances that make cooking a pleasure. Each of the well-sized bedrooms provides a peaceful retreat, with the primary suite offering a walk-in closet and a private ensuite. Updated bathrooms throughout the home add to its modern appeal. The professionally finished basement apartment offers an open-concept living space with a full 3-piece washroom and a large bedroom, with the potential to convert into a two-bedroom unit if desired perfect for rental income or multigenerational living. Ideally located near top-rated schools, public transit, major highways, hospitals, community centers, and shopping plazas, this home combines luxury living with everyday convenience. Don't miss this exceptional opportunity to make this beautiful home your own! (id:26049)

