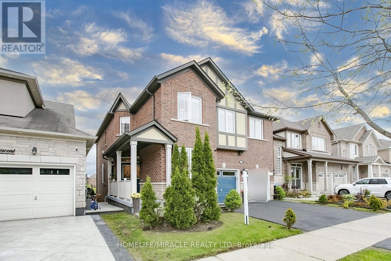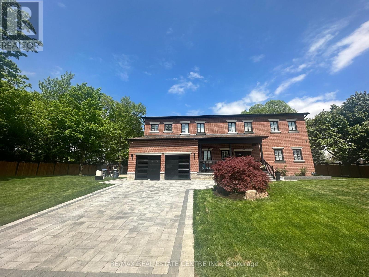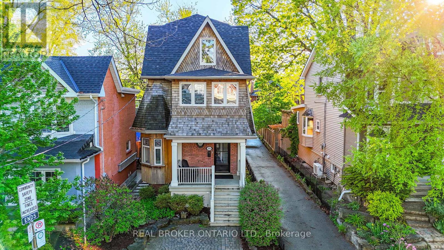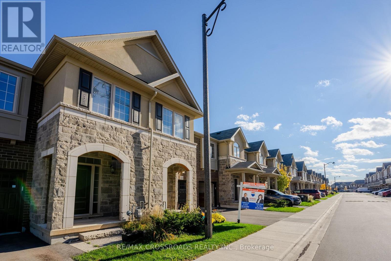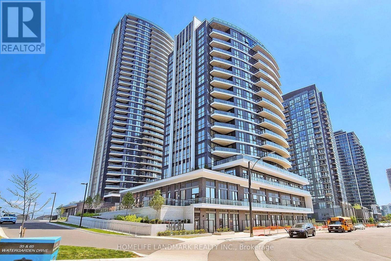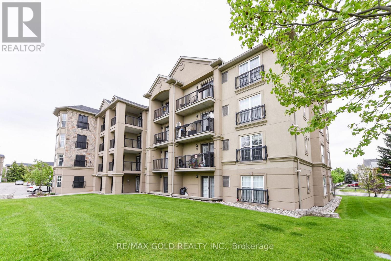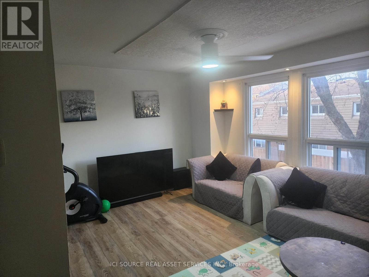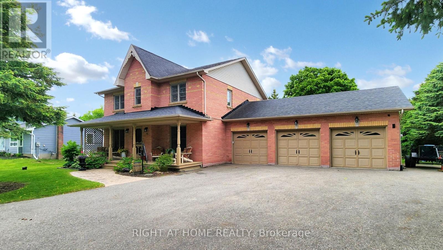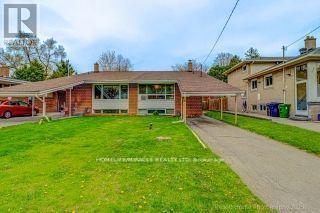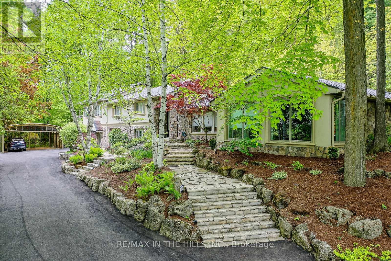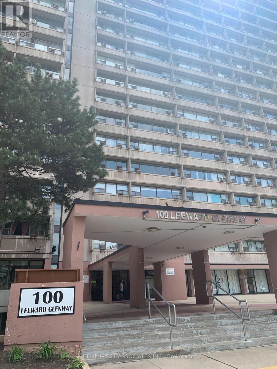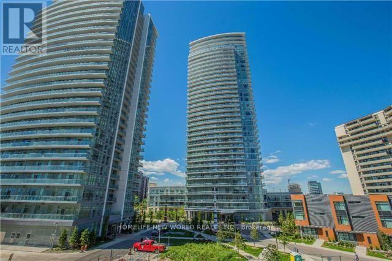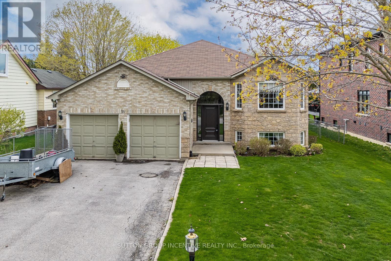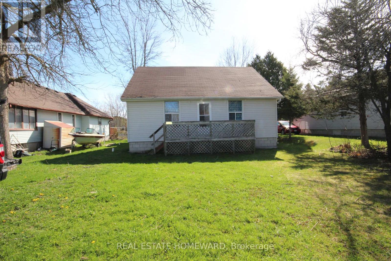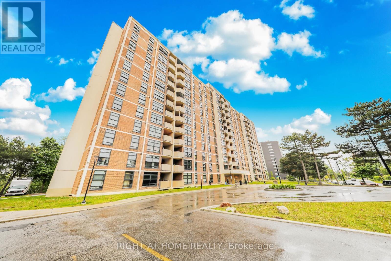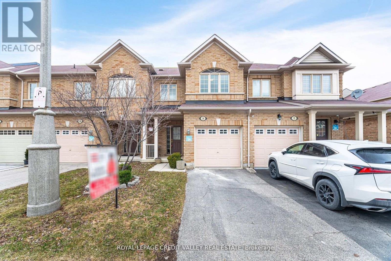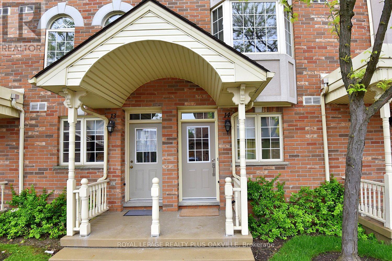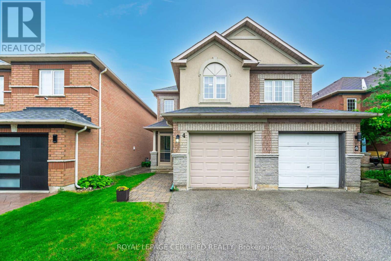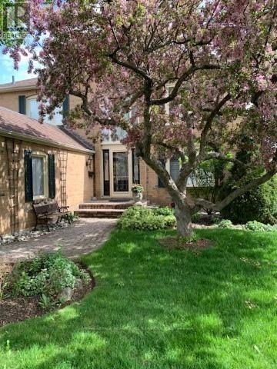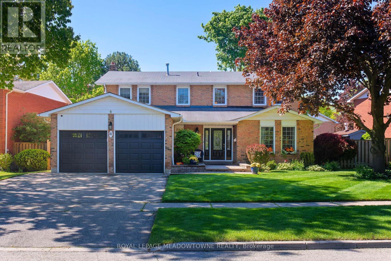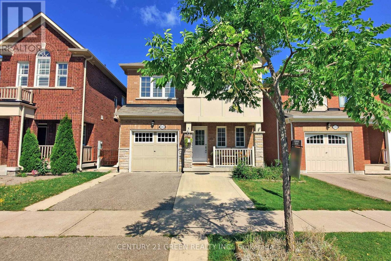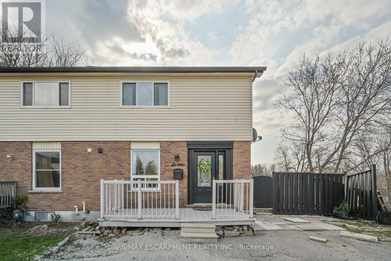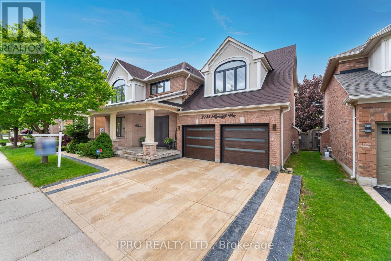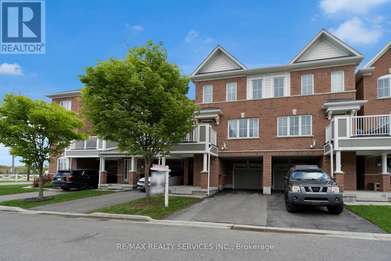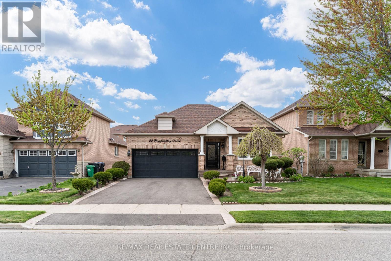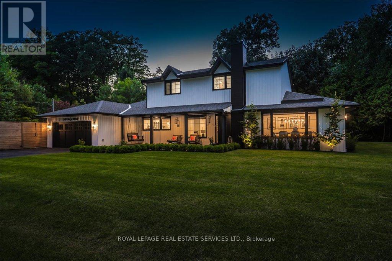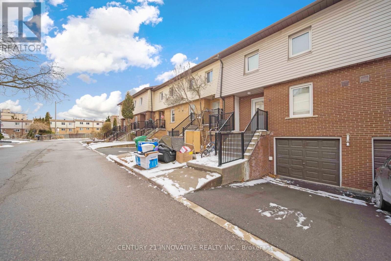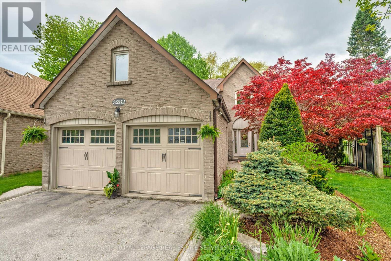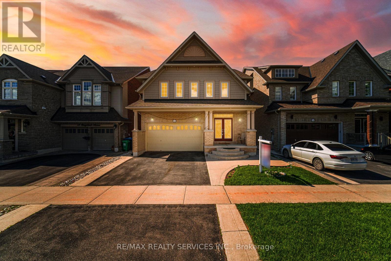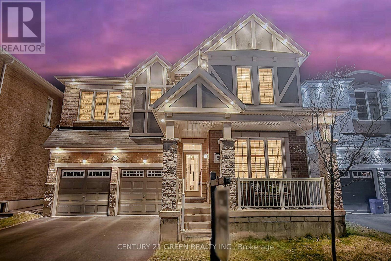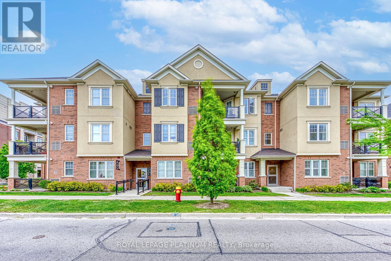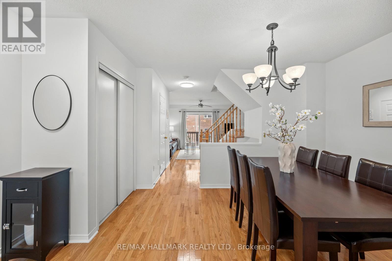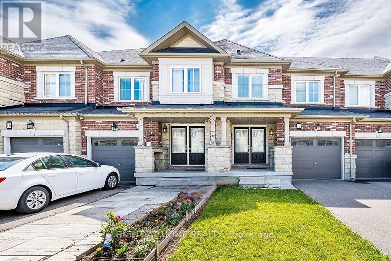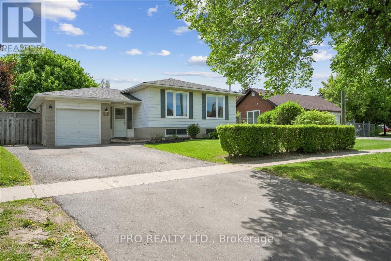24 Old Cleeve Crescent E
Brampton, Ontario
Welcome home to the stunning ravine lot with a beautiful walkout basement which is conveniently located near many amenities and is 10 min walking to mount pleasant go. With approximately 3500 square feet of living space this home features custom designs all throughout and with over $300,000 spent in upgrades you see it. As you enter the double doors you'll be greeted with custom wainscoting all over the home. The main floor contains high 9 feet ceilings, luxury crystal chandeliers in each room to add a special ambiance and provides a separate office space at the entrance. The family room provides large windows looking onto a beautiful ravine and contains built in home theatre speakers, the master kitchen provides newly upgraded appliances large granite waterfall countertops and an elegant backsplash making it a dream kitchen. From the kitchen you can walk on to an entertainers dream deck which provides stair access to the backyard. As you move up to the second floor you will be greeted with multiple upgrades such as custom wainscoting up the stairs and all over the second floor and a royal accent wall at the end of the staircase the large master bedroom features a lifted tray ceiling, his and her walk-in closet and a seating area with a beautiful, upgraded ensuite washroom. 2nd floor contains 4 total bedrooms, upgraded ensuite washroom and contains a gorgeous laundry room with cabinets, full closet and newly upgraded washer and dryer appliances. This stunning home contains a fully finished two-bedroom walkout basement complete with an impressive kitchen, this does not feel like a basement as it contains large windows to let in abundance of light and is separate entrance. It also features a complete washroom with a rain shower and a ground to ceiling porcelain tiles. Don't miss this opportunity to own this beautiful dream home which blends grace and modern day living so seamlessly. (id:26049)
1 Hawthorn Crescent
Brampton, Ontario
Situated on a wide premium lot, this impressive open-concept custom-built home located in the desirable Westgate neighborhood of Brampton, offers the perfect blend of space, style, and functionality. From the moment you walk in, the bright and spacious layout welcomes you, with thoughtfully designed living areas including a spacious family room, elegant dining area, and a cozy living room ideal for both entertaining and everyday living. Home features not one, but two full sized kitchens, making it perfect for large families, multi-generational living or additional income potential. Main floor kitchen boasts top-of-the-line appliances and a custom backsplash and countertops with kick plate lighting, offering an elegant setting for both sophisticated entertaining and effortless everyday living. The breakfast area is sun-filled and inviting, a great spot to start your day. The convenient mudroom helps keep the home tidy and organized. Designed with modern efficiency in mind, the home is equipped with three separate electrical panels, providing enhanced power distribution. The master bedroom is a true retreat, complete with his and her walk-in closets and a luxurious 5-piece ensuite. The additional bedrooms are generously sized, with the 2nd and 3rd bedrooms sharing a well-appointed 5-piece bathroom, while the 4th bedroom boasts its own ensuite, providing comfort and privacy. Laundry is conveniently located on the upper floor for added ease. The fully finished basement adds exceptional value, featuring a separate side entrance, a beautiful kitchen, a rough in for washer/dryer, two spacious bedrooms with closets, a modern 3-piece washroom, a large recreation area, dedicated storage room, and clever under-stair storage. Bright, spacious, and meticulously designed, this home offers exceptional comfort and versatility for modern living. A must-see property that truly has it all! (id:26049)
18 Knightsbridge Way
Markham, Ontario
This Spacious Townhouse has 4 Beds and 3 Washrooms, Large Living Room and backing To The Park. Recently renovated with new Laminate Flooring, Fresh new Paint and POT Lights. Surrounded By Mature Trees And Landscaped Common Areas. Walk Out To Family Friendly Park And Green Space. Walking Distance To Buses, High ranked Schools, Parks and Shops. A Short Drive To Markham Stouffville Hospital, Markville Mall, Restaurants, HWY 7/ETR 407 and Much More. A Must See House..... (id:26049)
194 Lee Avenue
Toronto, Ontario
Classic Beach Charm Meets Modern Living at 194 Lee Ave!Welcome to this beautifully maintained, classic Beach house, full of charm and character. Offering 4+1 bedrooms and 5 bathrooms, this spacious home is designed for modern family living with a touch of timeless elegance.Step into the chefs dream kitchen, where high-end finishes meet functionality. Perfect for both family dinners and entertaining guests. The bright and airy layout includes a charming sitting area, ideal for relaxing with a good book or morning coffee.The location is simply unbeatable. Just steps from Williamson Road Public School and Glen Ames Senior Public School, its perfect for families seeking top-tier education within walking distance. In under 2 minutes, you can stroll to Queen Streets vibrant shops and cafes, and within 5 minutes, youll find yourself on the sandy shores of The Beach.Enjoy quick escapes to Kingston Road and easy access to the city, while Glen Stewart Ravine, the grocery store, the library, Kew Gardens, and essential amenities like the bank and LCBO are all just a short walk away.Positioned in the heart of The Beaches, this home is more than just a place to live, its a lifestyle. From stunning curb appeal to its meticulously maintained interiors, 194 Lee Ave offers a rare opportunity to own a true gem in one of Torontos most sought-after neighborhoods. (id:26049)
3333 Mockingbird Common
Oakville, Ontario
Freehold townhome built by Brandhaven in a highly coveted location backing onto a ravine. This property offers an open concept gourmet eat-in kitchen, upgraded kitchen and bathrooms, and features 9 ft ceilings on the main floor. Convenient direct access to the garage, along with second-floor laundry. The home is exceptionally bright and unique, located near Trafalgar/Dundas with easy access to shopping malls, banks, Canadian Tire, grocery stores, restaurants, and transit. Quick access to highways 403/407/QEW. Beautifully designed with high-end finishes and upgrades, boasting a total living area of 3057 sqft (above grade 2041 sqft plus a fully finished upgraded basement of 1016 sqft). Hot water tank rented. The master bedroom and bathroom have been significantly upgraded, and the basement includes a spacious cold room. Must see to appreciate this stunning property. (id:26049)
1815 - 35 Watergarden Drive
Mississauga, Ontario
Pinnacle Community At The Heart Of Mississauga; 2+Den Condo With 1 Parking And 1 Locker; High Floor South-West Unbeatable View; Great Layout And Modern Decor, Top Of The Line Finishing; 9 Ft Ceiling; Great Amenities Includes 24 Hours Security, Pool, Fitness Centre, Party Lounge; Close To Square One, Hwy403, Go; Steps To Public Transit, Schools, Supermarket, Restaurants And Much More!!! Ready To Move In. Fresh painting. (id:26049)
112 - 1471 Maple Avenue
Milton, Ontario
Welcome to this beautifully renovated and freshly painted 2-bedroom, 2 full bathroom condo in one of Miltons most desirable communities! This bright and spacious unit offers an open-concept layout with modern upgrades throughout perfect for first-time buyers, downsizers, or investors.Features Include:Fully renovated interior with high-quality finishesFreshly painted in neutral tonesTwo spacious bedrooms, including a primary suite with ensuite bathroom. Updated kitchen with ample cabinetry and modern appliancesPrivate balcony for outdoor enjoymentEnsuite laundry for added convenience. One parking spot included. Unbeatable Location: Minutes to Highway 401 ideal for commuters, Close to Milton GO, 10 minutes from Toronto premium outlet mall. Close to schools, parks, shopping, and restaurants. Enjoy turnkey living in a well-maintained building with low condo fees. Just move in and start enjoying everything this fantastic location has to offer! (id:26049)
66 Enmount Drive
Brampton, Ontario
EXCELLENT OPPORTUNITY TO OWN HOUSE FOR FIRST TIME HOUSE BUYER. Remarkable and immaculately maintained 3BR. 2+1 washroom Condo Townhouse in well managed complex. Near the Center of Brampton, Bramalea City Center, recreation area and no frills grocery store. Ready to move in recently upgraded with laminate or throughout house , upgraded washroom, freshly painted, new pot lights in living room and kitchen, wood stairs, no carpet at all. New exhaust fan and stove in kitchen. Tankless water heater recently added in basement. Garage has door opening in house which provided easy entry to house in snowy days. Walkout to rear yard from basement room provided bright light and enjoy summer sunlight and enjoy BBQ in rear yard. Rear yard opens up in very big common green park for kids play. Very safe and kid's friendly complex. Perfect for First time Home Buyers and Investors! Not to be missed golden opportunity! Basement is as is and use not warranted ***Seller is a registered salesperson with RECO. *For Additional Property Details Click The Brochure Icon Below* (id:26049)
8956 Concession 4 Road
Uxbridge, Ontario
Experience peaceful country living in Sandford, just ten minutes from Uxbridge, with this beautifully cared-for 3-bedroom home featuring a triple garage. Offered for the first time, the property boasts a stunning lot with a 3-season sunroom overlooking a patio pond and perennial gardens. The main floor includes an eat-in kitchen with custom pantry, stainless steel appliances, and sunroom access, plus separate living and dining rooms, and a family room with fireplace, built-in cabinetry, and bay window. Upstairs offers three spacious bedrooms. The finished basement features built-in shelving and an electric fireplace. Natural gas is available. Walk to local amenities like Scott Central Public School, the community centre, and the corner store; a short drive provides access to Uxbridge's dining, shopping, the Roxy Theatre, and bowling, with easy access to the 404 and GO Stations. Gas available at Road .Original floorplan had 2 second-floor bathrooms (1 ensuite, 1 main). Seller converted to 1 oversized bathroom; could be reconverted. (id:26049)
268 Roywood Drive
Toronto, Ontario
Welcome to this well-laid-out 4-bedroom, 2-bath semi-detached home-ideal for families ready to make it their own. With generous living space and a functional layout, this home offers the perfect opportunity to renovate and customize to suit your family's needs. Step outside to a spacious, fully fenced backyard-great for kids, pets, gardening, or weekend barbecues. Located in a family-friendly neighborhood just minutes from top schools, local parks, shopping, and with easy access to Highways 404 and 401, this home offers both comfort and convenience. A solid choice for growing families looking to build their future in a fantastic location! (id:26049)
15357 Mclaughlin Road
Caledon, Ontario
Move-in Ready Paradise in Prime Caledon Location. Experience the perfect blend of luxury and serenity in this stunning 6-acre corner lot property, offering unparalleled privacy and breathtaking views of rolling hills and a pond. Nestled directly across from the prestigious Caledon Country Club, this home is a true sanctuary. The exterior boasts a long, paved driveway leading to a 2-car garage with epoxy flooring, a 2-vehicle carport and extensive professional landscaping. Outdoor enthusiasts will appreciate the 14-foot Hydropool swim spa, electric car charger, durable steel roof and multiple walkouts to a beautifully designed entertainment area. Step inside to discover over 4000 square feet of meticulously updated interior, featuring 4+1 spacious bedrooms, 3 fireplaces, and a massive great room ideal for gatherings. The chef's kitchen shines with granite countertops, built-in Jenn Air appliances, and sits only steps away from the open concept formal dining room with outstanding views, perfect for culinary adventures. The primary bedroom is a retreat of its own, featuring his-and-hers closets, a luxurious 6-piece ensuite, a dressing area with vanity and island, a fireplace and a private walk-out to a rooftop deck. Additional highlights include a media/games room, exercise room, convenient upper level laundry room, motorized window coverings, and high-speed internet for modern living. With amenities and updates like this, its more than a home its a lifestyle. Located just minutes from the quant village of Inglewood where you can enjoy the local park, café, recreation facilities or a simple walk through town. Don't miss this opportunity to own a little piece of paradise, come take a look. (id:26049)
402 - 100 Leeward Glenway
Toronto, Ontario
Stunning and Spacious 2-bedroom RENOVATED condo with bright East views !!! LOW MAINTENANCE FEES includes all utilities and internet! This newly renovated 2-bedroom condo is ready for you to move in! Maintenance fees include all utilities and high speed fibre internet, one parking and a locker! Freshly painted throughout, custom renovated kitchen with upgraded granite counters, new Zebra window blinds, renovated vanity in 4 piece bath, 3 storage closets in foyer, 2 large bedrooms and a large, OPEN CONCEPT Living & Dining area with East views! Onsite Daycare, property management, security, and convenience store! 4 elevators-short wait times! Located in the vibrant a neighbourhood, this condo offers exceptional convenience with a bus stop right outside the building and the upcoming Eglington Crosstown LRT set to open soon & the current construction of the Ontario Line Raising the value of the area & further enhancing connectivity across Toronto. Nearby amenities include Sunny Supermarket, Tim Hortons, Shoppers, McDonalds, Costco and a variety of dining options like Shaheen Tikka & Kabab House. LOWEST Maintenance Fees around & Includes hydro, heat, water, fibre internet. Amenities: Convenience Store, Swimming Pool, Gym, Party Room & Security. Fridge, Stove, 1 Parking & 1 Locker. Huge indoor swimming pool, fully equipped exercise room with weights, bikes etc. (id:26049)
302 - 62 Forest Manor Road
Toronto, Ontario
This bright and spacious 1-bedroom condo features 9-ft ceilings and an open-concept design. The sun-filled dining and living area boasts floor-to-ceiling windows, stylish laminate flooring, and a walkout to a private balcony overlooking a serene garden. The kitchen is equipped with stainless steel appliances and granite countertops. Conveniently located with easy access to the DVP, Hwy 404/401, and just steps from Fairview Mall, the library, T&T Supermarket, and an underground connection to Don Mills Subway . resort-style amenities, including an indoor pool, gym, sauna, outdoor BBQ patio, and 24-hour concierge service. (id:26049)
146 Selwyn Road
Richmond Hill, Ontario
Located in the highly sought-after Jefferson community with top-rated schools, this stunning 4-bedroom detached home overlooks a beautiful park and pond and features a convenient walking trail to the nearby elementary school. Freshly painted and meticulously maintained, it boasts over 2,700 sq. ft. of living space with 9-foot ceilings on the main floor. Features include professional landscaping, an interlock walkway, hardwood floors in the living, dining, and family rooms, a solid oak staircase, main floor laundry, and a granite kitchen countertop. Move-in ready! (id:26049)
1502 - 1101 Leslie Street
Toronto, Ontario
**Welcome to Carrington on the Park.** Gorgeous 1,160 sq. ft. two split bedroom plan two bathroom corner suite. Bright sun filled space with large windows. Living room walks-out to balcony overlooking the manicured courtyard, Both the Living room and Kitchen have additional Juliet balcony's, Dutch clean, Professionally painted throughout. 9 ft ceilings, Kitchen with newer stainless steel fridge, stove, microwave oven, (3 years) movable island with matching granite top, granite counters, Juliet balcony, ungraded pantry for extra storage space, mirrored backsplash, 1 parking and 1 locker included, Excellent facilities including indoor pool, gym, party room, guest suites, loads of visitor parking, 24 hour concierge, pets allowed with restrictions, Steps to Public transit and soon to open Eglinton Crosstown LRT, The condo is situated across from Wilket Creek Park consisting of over 2km of pedestrian/bicycle trails,Extras: (id:26049)
78 Howard Road
Newmarket, Ontario
Original Owners of this Custom Raised Bungalow on spectacular fully fenced 60 X 200 Lot. Great neighbourhood to live in, close to shopping, all amenities & access to Hwy 404. This home is ready to update to your tastes & colours to make it your own. Large LR/DR Combination with Hdwd Floors. Kitchen with breakfast area with W/O to nice size deck & view of yard. Master with 4pc Ensuite. 4pc Main Bathroom. Great set up for in-law (could enclose front foyer or walk-up entrance). Ent to Garage in Foyer. Large Rec Room with Gas fireplace. Office area. Games area (L shaped). Walk-Up to rear yard (separate entrance). Large Laundry with Kitchenette area (b/i dishwasher/cabinets/sink/no stove). Good size furnace room/utility room. Cold room (cantina). Flexible & Quick closing available. Include-S/S Fridge, Stove, Dishwasher, Hood Fan, Water Softener, Dishwasher (down), Washer & Dryer, Garage Opener. Hot Water Tank & Water Softener, Dishwasher (down), Washer & Dryer (id:26049)
27125 Woodbine Avenue
Georgina, Ontario
Location! Location! Location! Steps to Lake Simcoe. Great level lot just steps to Lake. Good size seasonal home with municipal water and sewers. Home has great bones and can be easily renovated. (id:26049)
701 - 335 Driftwood Avenue
Toronto, Ontario
Attention First-Time Buyers & Investors! Spacious & bright 3-bedroom, with an unblocked, gorgeous forest view from the Living room. 1.5-bath corner unit featuring a full renovation with over $40K in upgrades! Enjoy a brand new white kitchen with quartz countertops, double sink, new faucets, backsplash, dishwasher, and 24x48 ceramic tiles. The unit boasts energy-efficient windows, updated ceiling light panels, freshly painted walls and ceilings throughout, brand new vinyl flooring, and new baseboards for a modern touch.Both bathrooms are updated with new toilets, vanities, faucets, mirrors, a tub/shower with marble-design tile surround, and a glass shower door in the main bath. Additional highlights include brand new sliding doors and mirrored closets in the entrance and all bedrooms. Quiet and serene environment. Conveniently located near schools, shopping, parks, and more. A must-see! ****Also investor's delight!! (id:26049)
23 Linden Crescent
Brampton, Ontario
**Rare Opportunity in Bramptons Prestigious L Section!** Welcome to 23 Linden Crescent a beautifully upgraded 3-storey executive home with a Legal Basement and rare third-floor loft retreat. Prepare to be amazed by this stunning home, featuring an impressive **8 bedrooms + den** and **6 bathrooms** spread across **approx. 3,250 sq ft (above grade)** of meticulously finished living space. With its unparalleled scale and versatility, its perfect for large families, multigenerational living, or unlocking incredible income potential. From the moment you arrive, the homes freshly painted porch and garage doors (2024) and professionally landscaped gardens create striking curb appeal. Inside, enjoy elegant hardwood floors, a bright open-concept layout, and a modernized kitchen with brand-new fridge and dishwasher (2024) perfect for entertaining and daily living. The rare third-floor loft retreat is ideal as a home office, playroom, peaceful sanctuary, or Add a 3rd floor unit for more income potential! The fully finished LEGAL basement with a separate entrance and protective awning is move-in ready, featuring 3 spacious bedrooms and 2 full bathrooms plus separate laundry is ideal for extended family living or generating rental income. Nestled in an exceptional neighborhood, this home is just moments away from lush parks, renowned schools, shopping hubs, and major highways providing the perfect blend of convenience and lifestyle. A true reflection of meticulous care and pride of ownership. (id:26049)
20 Cedarbrook Road
Brampton, Ontario
Welcome to this 3-bedroom, 3-bathroom townhome, perfectly situated near Brampton Civic Hospital, parks, schools, and shopping plazas. This Beautiful home features a spacious primary bedroom with an ensuite bath, hardwood floors on the main level, and a finished basement with a 3-piece washroom, potential in- law suite, interior garage access, a fully fenced yard for privacy, and natural light throughout. Don't miss out ! (id:26049)
24 - 6240 Montevideo Road
Mississauga, Ontario
Lovingly maintained 3 bedroom townhome that backs onto Lake Wabukayne Trail in the highly sought after Meadowvale community. Updated kitchen with plenty of built in cupboard, drawer and shelving space. Hardwood flooring throughout main level and most of the second level. Walk out to a private fully fenced yard surrounded by well manicured gardens and trees. Extended fence depth and gate access to the trail. Well maintained complex with low condo fees. Steps to schools, parks, transit, trails, Lake Wabukayne and Lake Aquitaine. Minutes To Meadowvale Town Centre with great restaurants to enjoy, Canadian Tire, banks, Metro grocery store and many other amenities all in one place. Close to rebuilt Meadowvale Community Centre with a wide range of indoor and outdoor activities to explore. Easy access to 401/403/407 - excellent for commuters. (id:26049)
31 Saint Hubert Drive
Brampton, Ontario
Rare Executive Bungalow with In-Law Potential! This spacious, well-maintained executive bungalow is a true gem for large or growing families, multigenerational living, or investors seeking incredible value. The professionally finished basement is a stand out feature offering 3 large bedrooms, a luxury bathroom, rough-ins for a second kitchen and laundry, and oversized windows for an above-grade feel. Whether you're accommodating extended family or exploring rental income, the layout is flexible and functional. The main floor welcomes you with 10-ft ceilings, tinted windows, and an open-concept living/dining area with cathedral ceilings. The large family room with a cozy gas fireplace flows seamlessly into a chef-inspired kitchen featuring upgraded cabinetry, a central island,and a walk-out to a beautifully landscaped backyard perfect for entertaining. Enjoy the warmth of hardwood floors throughout, a private primary suite with a walk-in closetand 4-piece ensuite, plus two additional spacious bedrooms on the main level. This home checks all the boxes: versatile layout, income potential, and upscale finishes all ina sought-after family-friendly neighborhood. Dont miss this rare opportunity to own a bungalow that grows with your family and your future. (id:26049)
14 - 4045 Upper Middle Road
Burlington, Ontario
Welcome Home to this bright, spacious, and beautifully updated townhome with low condo fees, tucked away in a quiet enclave of the sought-after "South of the Green" complex in Millcroft. Step inside and be wowed just by the feeling of home. The open-concept living and dining area features a walkout to a private balcony that offers a sun-filled atmosphere-ideal for enjoying your morning coffee. The entire home has been tastefully renovated, showcasing modern wide-plank luxury vinyl flooring throughout both levels. The classic open-concept kitchen includes a charming picture window, space for a cozy seating area, and comes equipped with all-new stainless steel appliances. Upstairs, you'll find two generously sized bedrooms, each with its own 2-piece ensuite, connected by a shared Jack & Jill tub/shower- the perfect layout for convenience and privacy. The laundry is conveniently located on the second floor, and features a brand-new washer and dryer (2025). Enjoy peace of mind with major updates already completed: Furnace, A/C, and on-demand Hot Water Heater (all owned and new in 2025). The location couldn't be better-easy access to QEW, 407, and Hwy 5, top-rated schools, Tansley Woods Community Centre, and just minutes to parks, bike paths, trails, golf, and more. Act quickly-this exceptional home won't be on the market for long. Just move in and start living your best life! (id:26049)
4 Hesketh Court
Caledon, Ontario
Tucked away on a private premium lot on a Quiet cul-de-sac in Caledon's sought-after "Valleywood". This Super Sharp 3 Bedroom Family home boasts an open concept floor plan done in Modern Neutral Tones that is sure to impress. Stone Walkway leads to the cozy covered front porch into the Oversized entry w/ double mirrored closet, through to the formal LR/DR with ash grey laminate floors. The recently updated white euro Kitchen boasts Ceramic Floors, B/I Microwave and Dishwasher, Quartz Counters, Custom Backspash, Sit-up Breakfast Bar and a Sliding Door W/O to Stone Patio. Extra deep yard with Country Style Shed. There are 3 terrific size Bedrooms all w/ laminate floors, including a King Size Primary w/ Double Closet and his/hers Built-in Armoires. There is a newly renovated main 4pce bath an a sparkling sunken powder room on the ground floor too! The basement has been proof finished with a nice-sized rec room, open concept office and separate laundry room with built-in shelves and tucked away cantina. If you are a first time buyer-This is the "Perfect Pearl". (id:26049)
30 Northumberland Place
Brampton, Ontario
Welcome to this beautiful, well maintained 2 storey detached home situated on a lovely quiet cul de sac. This is a rare model with a sunken living room and elegant circular stairs, and a wood burning fireplace in the family room. It has two walk outs to a large deck and large lot perfect for gardening . One walk out is from the family room and the other from the large eat in kitchen. Lots of space for entertaining and family gatherings. And a separate formal dining room. There are 4 generous sized bedrooms. The primary bedroom has a walk in closet and a 5 piece ensuite bathroom.The basement has an office and the rest of the basement is unfinished with rough in for a bathroom and ready to realize the great amount of space. There is an extra long driveway for 6 cars and an attached 2 car garage - 8 parking spaces total!. Excellent family friendly neighbourhood, close to transportation, schools, shaping and quick access to HWY 410. Furnace 2021, Air Conditioner 2021, Fence 2022. (id:26049)
5494 Farmcote Drive
Mississauga, Ontario
Nestled in the heart of Churchill Meadows, this 3+2 Bedroom, 4 Bathroom home sits on a large 56x68.9ft corner lot creating the perfect blend of comfort and convenience. The main level features 9ft ceilings and a 20ft ceiling in the living room, complete with large windows that flood the home with natural light creating a sense of openness throughout. Find an entertainers kitchen featuring ample counter space, a convenient breakfast bar, SS appliances, all connecting to the breakfast area with walkout access to the spacious private backyard, perfect for enjoying meals outdoors. Walk-up to an upper level which features 3 sizable bedrooms, two 4pc bathrooms and a rare private balcony, perfect for sipping morning coffee or enjoying a relaxing evening. A fully finished basement with two additional bedrooms and a large recreational space, is perfect for a home gym, playroom, or home theater. A private double-car garage and a driveway which can park up to 4 vehicles ensures ample parking. Close proximity to parks, schools, amenities, Hwys, and more, making this the perfect location for families and commuters alike. (id:26049)
57 Ambleside Avenue
Toronto, Ontario
Luxury Custom Home in Prime Etobicoke Welcome to 57 Ambleside Avenue, a stunning custom-built luxury home in the heart of Etobicoke, completed in 2019 with exceptional craftsmanship and attention to detail. From the moment you step inside, you're greeted with impressive ceiling heights 10 feet on the main level, soaring to 12 feet in the family room, 9 feet on the second floor, and an expansive 10-foot basement, creating an open and airy atmosphere throughout. Designed for modern living, the gourmet kitchen is a chefs dream, featuring high-end finishes, a Wolf stove, and a KitchenAid refrigerator, combining style and function seamlessly. The open-concept main level is perfect for entertaining, while the beautifully designed family room offers a warm and inviting space for relaxation. One of this homes standout features is its abundance of natural light south-facing windows flood the space with beautiful sunlight, enhancing the warmth and elegance of every room. Located in a sought-after neighborhood, this home is close to top-rated schools, parks, golf courses, and convenient transit options, making it ideal for families and professionals alike. Experience luxury, comfort, and superior design at 57 Ambleside Avenue. Your dream home awaits! Walking distance to top schools, restaurants, highways and more! (id:26049)
294 Watson Avenue
Oakville, Ontario
If you've been searching for the ideal entry-level home in Old Oakville, your search ends here! This charming one-and-a-half-storey home offers exceptional versatility, thanks to a thoughtfully designed main floor extension and a generous lot. Nestled on a picturesque, tree-lined street, this property sits on a rare 150-foot lot, brimming with potential. The spacious main floor is perfect for both everyday living and entertaining. Enjoy an eat-in kitchen, a convenient mudroom with built-in cabinetry and laundry, a powder room, and a welcoming family room with a cozy gas fireplace. The dining room (or office) and a large living room with a wood-burning fireplace overlook the private backyard, creating a warm and inviting atmosphere. Upstairs, the second level features three comfortable bedrooms, a full bathroom, and ample hall closet space for all your linens and seasonal storage needs. The finished basement offers even more flexibility, with a recreation room that can double as a workspace, plus a large storage room and workshop area. Located within walking distance of top-rated Oakville schools and downtown, and offering easy access to highways and the GO train, 294 Watson is the perfect place to call home. Don't miss this opportunity to live in one of Old Oakvilles most desirable neighborhoods! (id:26049)
4150 Bianca Forest Drive
Burlington, Ontario
Welcome to 4150 Bianca Forest Drive an all brick, double car garage family home in the highly sought after Tansley Woods neighbourhood, backing onto protected area. Walk in to over 2320 square feet of light and bright living space including an open concept layout with the kitchen open to family room featuring a large bay window overlooking the lush backyard. The main level has newer hardwood flooring in the hallways and Living room, with extensive crown moulding and professionally painted throughout (2025 on all levels). At the heart of the home is a chef-inspired kitchen which is updated and totally redone with stainless steel appliances and complete with a sliding door leading to your backyard oasis where nature is abound. Bask in the sunlight amidst the professional landscaping. Step upstairs to newer flooring on the bedroom level. Enjoy overlooking lush forests and natures sounds and sunrises from your balcony in the primary bedroom which also includes heated flooring in the ensuite. Venture downstairs to the finished lower level which includes a bedroom and 3-pc bathroom with heated flooring. Stay cozy in the rec room which offers a gas fireplace. The lower level also includes an office ideal for work from home situations or small kitchenette. Perfectly located close to parks, schools, trails, shopping and amenities, this exceptional property offers the perfect blend of sophistication, comfort and convenience. VIEW THE 3D IGUIDE HOME TOUR, FLOORPLAN, VIDEO AND ADDITIONAL PHOTOS. Quick closing is possible. (id:26049)
41 Steen Drive
Mississauga, Ontario
This impressive 4-bedroom, 3-bathroom 2532 sq ft home is nestled in a peaceful riverside cul-de-sac in the charming Streetsville neighborhood of Mississauga. Boasting a spacious layout, the home features new engineered hardwood floors throughout, adding a touch of elegance to each room. The large, renovated kitchen is perfect for both everyday meals and entertaining, with fresh finishes and ample storage space. It overlooks your truly private backyard oasis, complete with a sparkling saltwater pool, gazebo and ambient lighting, ideal for relaxing or hosting summer gatherings. Upstairs you will find well appointed bedrooms and a tranquil large primary suite with ample space to allow you the ability to configure as you would like. The basement offers endless possibilities and is a blank canvas whether you envision a home theater, additional bedrooms, or more recreational space. With its quiet location and thoughtful updates, this home is a true gem in one of Mississauga's most desirable communities. (id:26049)
125 Vanhorne Close
Brampton, Ontario
Beautifull Sunfilled around 2000sf 4 large bedroom detached home with 4 washrooms in Prestige Mount Pleasant Village. Finished basement with seperate entrance. Modern Open concept main floor layout. Carpet free home. Hardwood and tile on main floor, Vinyl in second floor. Upgraded Kitchen with S/S appliences (Fridge 2024), backsplash and island. Inside Door To The Garage. EV Power outlet. Upgraded hardwood staircase. Huge Master Bedroom With W/I Closet and 5pc ensuite. Large fenced private backyard. Good height finished full basement with large windows, washroom and wet bar. Easily Accessible to public transport (Less than 1 Min to Brampton transit, Go Station 5 Min Drive) and all amenities. 5 min walk to Creditview/ Sandalwood Sportsfields and Creditview Sandalwood Park. 5 min drive to Cassie campbell community centre. 2 min walk to Tribune public school. (id:26049)
16 Campbell Court
Halton Hills, Ontario
Welcome to 16 Campbell Court - a charming, move-in-ready home nestled on a quiet cul-de-sac in one of Acton's most family-friendly neighbourhoods. This beautifully updated residence offers the perfect blend of comfort, space, and convenience for growing families. Step inside to a bright and airy open-concept main floor, featuring a new kitchen that seamlessly flows into the living and dining areas - ideal for family gatherings and everyday living. The primary bedroom boasts a private 3-piece ensuite, while two additional well-sized bedrooms share a full bathroom, providing ample space for everyone. The recently finished basement expands your living space with a versatile office area and a cozy recreation room that walks out to the backyard. With a third full bathroom downstairs, it's perfect for guests or a teen retreat. Enjoy the large backyard that backs onto a serene farm - offering privacy with no rear neighbours. While the front and back yards await your personal landscaping touch, they present a fantastic opportunity to create your dream outdoor oasis. Please note, the side deck requires some repair. Located just minutes from parks, shopping, restaurants, the Acton GO Station, and with easy access to Highway 401, this home combines the tranquility of suburban living with the convenience of city amenities. Don't miss out on this wonderful opportunity to plant your roots in a welcoming community! (id:26049)
2185 Highcliffe Way
Oakville, Ontario
RENOVATED: Welcome to 2185 Highcliffe Way, Where Luxury meets convenience and Functionality. Detached house on a Premium 55 Feet lot Frontage in a Family Friendly Neighborhood. The house is Renovated with exquisite Finishes throughout with the right choices of Colors and Sophistication. Main Floor offers 9 Feet Ceiling Height, Brand-New Kitchen (2025) With Central Island, Quartz Counter Tops with matching Quartz Backsplash, Upgraded Stainless-Steel Appliances, Updated Lighting, Freshly Painted, Updated Tiles. Newer (2022) Black Color WINDOWS Throughout. Iron Stair Spindles. Renovated Family Room with Accent Wall, Cofferered Ceilings, Wainscotting, Hardwood Floor and Fireplace. Updated and matching Main Door Entrance and Garage Door. Renovated Mud Room With Quartz and New Cabinets (2025). Sprinkler System, EV Charger. Freshly Painted, Bright and Generous size Bedrooms with Ensuite/Semi-Ensuites Washrooms. Finished basement Unit encompassing Separate Entrance, large Entertainment Room, Kitchen, Dinette and a Two bedrooms. Over 200K Spent on Tasteful Renos. WONT LAST!! (id:26049)
88 Newhouse Boulevard
Caledon, Ontario
Welcome to this stunning 2-storey detached home in the heart of Caledon, featuring 4 spacious bedrooms and 4 modern bathrooms on a Premium Ravine Lot. Meticulously maintained and loaded with upgrades, this home offers an open-concept layout with elegant finishes, hardwood floors, upgraded kitchen with quartz countertops, and stylish lighting throughout.Enjoy generous living and dining spaces and a luxurious primary suite with a walk-in closet and spa-like ensuite. The beautifully landscaped exterior and private backyard add the perfect finishing touch.This home is Located in a family-friendly neighbourhood close to parks, schools, and all amenities this home truly has it all! (id:26049)
625 Laking Terrace
Milton, Ontario
Welcome to 625 Laking Terrace. 2017 built - 3 Bedroom - 3 Bath freehold townhome (Tansley Model - 1536 sqft as per builder plan) located in Clarke community of Milton. This home features main floor office area with inside access to garage, the second floor features open concept layout. Separate dining room, Living room with walkout to balcony, Recently refreshed kitchen with new quartz counter + backsplash, and new stove & rangehood. Dishwasher (Jan 2025), The third floor has 3 good sized bedrooms. Primary bedroom with 3 pc ensuite and walk in closet. Both third floor bathroom recently updated new vanities and quartz counter. The home is carpet free, New laminate flooring installed throughout. ** no sidewalk - driveways allows 2 parking** , located close to Bruce Trail PS, Irma Coulson PS and Dyane-Adam Elementary School. Short drive to Milton Hospital, Hwy 401, Milton GO and shopping. (id:26049)
22 Woodvalley Drive
Brampton, Ontario
Pride of ownership radiates from this beautifully cared-for bungalow, built in 2001 and lovingly maintained by the original owners. Set on a generous 50-foot frontage in a quiet, family-friendly neighborhood, this solid all-brick home combines timeless design with modern comforts. Inside, the main level boasts elegant hardwood flooring and crown Moulding throughout, with two spacious bedrooms including a sun-filled primary retreat complete with a walk-in closet, full ensuite featuring a soaker tub, and a separate glass-enclosed shower. The heart of the home its kitchen has been upgraded with rich maple cabinetry, a stylish backsplash, granite countertops, and plenty of prep space for home chefs. The professionally finished lower level offers incredible versatility, featuring two additional bedrooms, a large rec space, laminate flooring, pot lights, and a third full bathroom perfect for guests, extended family, or a private workspace. A 2-car garage with convenient inside entry adds everyday ease and functionality, while outdoors, a beautifully landscaped front with patterned concrete front porch and a fully fenced backyard oasis with pebble stone surfacing provide low-maintenance comfort and total privacy. All this just steps from parks, transit, shopping, and local amenities this is the rare kind of home where quality craftsmanship meets long-term care. A true bungalow gem, ready for its next chapter. (id:26049)
169 Oakes Drive
Mississauga, Ontario
Absolutely gorgeous Modern farmhouse Masterpiece in the heart of Mineola! This charming fully renovated 5 bed 4 bath home nestled on a prestigious 90 x 200 mature lot on a quiet street offers everything you desire. A charming front porch provides for great curb appeal. Enter through the solid wood front door into a spacious front foyer with custom built in closets &ship lap feature wall. Enjoy entertaining in the expansive sun-filled main level featuring a MAIN FLOOR PRIMARY bedroom with spa like ensuite, wide plank engineered naked white oak flooring flows throughout, a breathtaking chefs kitchen with custom cabinetry, Wolf 6 burner range, high end stainless steel appliances, quartz counter tops and backsplash, a large prep island and a second island dining table with barstool seating. The kitchen is open to a stunning family room with vaulted ceilings and vented skylights , gas fireplace with floor to ceiling porcelain surround and custom built-ins. Walkout from both kitchen and family room to unwind in a spectacular private, professionally landscaped resort style backyard oasis featuring a concrete salt water pool, large paver patio, fire pit area and lush perennial gardens. Take the solid oak, open riser staircase to the second floor where hardwood flooring continues through 4 spacious bedrooms. Bedrooms 2 & 3 feature vaulted ceilings and feature walls. A gorgeous 4 piece bath with a custom glass shower completes the second level. The fully finished lower level is designed for comfort and functionality offering a comfy rec room with ship lap feature wall and built-in electric fireplace, wide plank premium vinyl flooring, 3piece bath, laundry room with custom cabinetry, & a sauna. This extraordinary home blends thoughtful design with top-tier finishes, all in one of Mississauga's most sought-after neighbourhoods. This is more than just a house, its a meticulously maintained retreat, pride of ownership is obvious. Don't miss the opportunity to make it (id:26049)
5 - 3175 Kirwin Avenue
Mississauga, Ontario
Introducing this Beautiful Well Maintained Town Home in Mississauga's Prime Location with 4+1 Bedroom and 3 Bathroom. Approximately 1900 SQFT of Living Space. Located within Walking Distance to Cooksville GO Station, Bus Stops and Upcoming Hurontario Light Rail Transit (LRT). The House has been Renovated Recently. Brand New Light Fixtures on Main & 2nd Floor including Living room Pot Lights and Dining room Chandelier, Newly Painted throughout the House, New Window Blinds and Screen and More. Entire Basement, Main Floor Kitchen and Powder Room were Upgraded only 4 Years Ago. This Home Embraces a Spacious and Well Lit Living room and Open Concept Kitchen with Stainless Steel Appliances. Upper Level Boasts 4 Good Size Bedrooms. Finished Basement comes with 1 Bedroom, Full Washroom and Kitchen. No Home at the Back with Fully Fenced Backyard. The possibilities are endless. This property is perfect for a family or investors. (id:26049)
3282 Victoria Street
Oakville, Ontario
Private Ravine Retreat in Bronte. Tucked away on a quiet, no-exit street in a family-friendly neighbourhood, this beautifully finished 3 bed, 4 bath home offers peace, privacy, and a Muskoka-like setting right in Bronte. Set on a pie-shaped lot backing onto a ravine, the home is surrounded by mature trees with no rear neighbours just tranquil views and the sounds of nature. Inside, enjoy a sunken living room with gas fireplace, a bright kitchen overlooking the ravine, a formal dining room for entertaining. The cozy family room with gas fireplace is ideal for relaxing evenings, while the finished basement features a custom wet bar and large bonus room for movie nights or gatherings. Walk out to a two-tier wood deck with motorized awning and pull-out sun screen, or enjoy the private side deck off the laundry room. The fully fenced yard offers direct gate access to Shell Park and stunning perennial gardens, all maintained with an in-ground sprinkler system and front landscape lighting. Just a short walk to the lake, trails, and Bronte village this home offers the lifestyle you've been dreaming of. (id:26049)
16 Rougebank Avenue
Caledon, Ontario
!! Luxury Living In Caledon Southfields Village!! Built By Coscorp Builder !!! Aprx 2701 Sq Ft As Per Mpac ***3 Full Washrooms In 2nd Floor! Fully Loaded With Upgrades From Builder. Modern & Full Family Size Kitchen With Granite Countertop. Walk/Out To Wood Deck From Breakfast Area Open Concept Layout With Sep Living/Family Room. Freshly Painted All Over In The House. Separate Entrance To Basement Through Garage. Walking Distance To School, Park And Few Steps To Etobicoke Creek. (id:26049)
281 Chilver Heights
Milton, Ontario
This immaculate, Mattamy-built luxury residence boasts a spacious 5-bedroom layout on a premium 45-foot-wide lot, offering 3,274 sq. ft. of beautifully designed living space above ground. The main floor features 9-foot ceilings and a versatile floor plan, including formal living and dining rooms, a cozy family room, and a dedicated office perfect for remote work or study. Upstairs, you'll find three full bathrooms: a luxurious master Ensuite, a convenient Jack-and-Jill, and a semi-Ensuite, providing comfort and privacy for the whole family. The second floor also features a laundry room for added convenience. Recent upgrades include brand new high-quality carpeting on the upper level and fresh paint throughout the home, making it truly move-in ready. Located close to top-rated schools, shopping centers, and major highways, this home offers the perfect blend of comfort, style, and convenience. Raised ceiling in the Master Bedroom. (id:26049)
302 - 2339 Sawgrass Drive
Oakville, Ontario
AMAZING 2 BED, 2 BATH 1000 SQFT TOWNHOUSE WITH LOW LOW MAINTENANCE FEE IN HEART OF OAKVILLE! Looking to live in the heart of north Oakville, welcome to Saw Grass! This gorgeous stacked townhouse comes with 2 large bedrooms and 2 large full bathrooms. This corner unit has tons of natural light, with a corner top floor closed private balcony facing the quiet road. You get your own private garage with a dedicated driveway space as well. Recently upgraded with new pot lights and brand new complete full paint job! Kitchen has stunning Shaker Cabinets with granite counter tops! High ceilings, open concept living with a large living room and separate private dining allows you to entertain in space and luxury! Attached, owned garage is spacious and includes a private driveway. Uptown Core you can walk to Walmart and all amenties like parks, transit and Sheridan College Close By. This is a great opportunity for First Time Buyers, Investors and anyone looking to live in the action. DON"T MISS OUT ON THIS OPPORTUNITY! MOTIVATED SELLERS! (id:26049)
3301 Redpath Circle
Mississauga, Ontario
Welcome to this beautifully maintained 3-storey townhouse nestled in one of Mississauga's most desirable and family-friendly communities. Perfectly located just minutes from Lisgar GO Station, major highways, public transit, top-rated schools, shopping, parks, and every amenity you could ask for, this home offers the kind of lifestyle that balances everyday convenience with the comfort of quiet suburban living. Step inside and you're immediately welcomed by a bright, open layout with natural light pouring in from large windows throughout. The main level features modern laminate flooring that flows seamlessly through the spacious living and dining areas, creating a warm & inviting space that is perfect for gathering with family and friends or simply relaxing after a long day. The kitchen, equipped with stainless steel appliances, offers generous counter space for all your meal prepping needs, ample cabinet storage, and features a cozy breakfast nook that overlooks an unobstructed view, making it the perfect spot to start your day. The living room walks out to a charming balcony, ideal for relaxing with a cup of coffee or simply enjoying some fresh air. On the second level, three generously sized bedrooms offer plenty of space for the whole family, each designed with ample closet space and large windows. The lower level adds great flexibility with a spacious family room that can easily serve as a home office, entertainment room, play area, or whatever best fits your lifestyle needs. You'll also appreciate direct access to the garage and the walkout to a fully fenced backyard, offering both privacy and the perfect setting for enjoying the outdoors or hosting summer barbecues. Whether you're a growing family looking for more space, a busy professional seeking a low-maintenance home close to transit, or an investor in search of a move-in-ready opportunity in a prime location, this home has it all. Don't miss out on this incredible opportunity to make this home yours! (id:26049)
12 Edsel Road
Brampton, Ontario
Welcome to this stylish and spacious one of the largest townhouse in the area approx 1900 sq.ft! Featuring a bright and airy open-concept layout to enjoy friends and family time together. With a double-door entry and contemporary flooring on the main level, this home offers a seamless flow through the living, family, kitchen and breakfast areas. Modern kitchen with stainless steel appliances and huge breakfast area! Upstairs, you'll find three spacious bedrooms, including primary suite with walk-in closet and 5pc master ensuite. Convenient Upstairs Laundry. Freshly painted and impressively spacious, this townhome boasts over 2,500 sq.ft. of tastefully designed living space for comfort and enjoyment. The finished basement offers full privacy with separate entrance from garage, brand new flooring and well lid recreation room and a large overlook window, fourth bedroom with 3pc bathroom, ideal for in-law suite or guests. Lots of storage space in the basement. This freehold townhouse is located in a lively neighbourhood close to transit, school, parks, and grocery stores. Move-in ready and wont last long! (id:26049)
74 Mountainview Road S
Halton Hills, Ontario
Show with confidence. Backyard Oasis, very private large deck, gardens and more. Beautiful large living room with large windows. Kitchen is updated with large window. In-law suite with it's own private entrance and features 2 bedrooms, family room, kitchenette. Don't miss out. Ready to show. (id:26049)
6 Muirdale Avenue
Toronto, Ontario
Welcome to Richmond Gardens - A Serene, Tree-Lined Retreat! This beautifully updated, turn-key home offers over 4,000 sq ft of luxurious living space, featuring 4 spacious bedrooms and 3 bathrooms. Designed with modern touches and meticulous detail, enjoy sun-drenched interiors, an oversized gourmet kitchen with quartzite countertops, a breakfast bar, and a large dining area that walks out to a bright sunroom-perfect for entertaining. The expansive living room exudes warmth and charm with rich hardwood floors, a gas fireplace, elegant crown molding, pot lights and a large window that fills the space with natural light. The primary suite features a private 3-piece ensuite, while an additional oversized bedroom offers incredible flexibility-perfect as a potential second primary with room to add an ensuite and tailor to your design vision. The fully finished lower level offers a generous rec room complete with a built-in wall unit and cozy fireplace, just steps away to the spacious games room with ample storage-ready to be transformed into a home gym, theatre, or playroom to suit your lifestyle. Outside, enjoy stunning curb appeal with beautifully landscaped garden, interlock walkways, a new garage, rod-iron gate/fencing, and seating areas ideal for summer evenings. Located in atop-rated school catchment: Richview Collegiate & Father Serra. This is the perfect blend of elegance, comfort, and location-your dream home awaits! (id:26049)
1019 - 3047 Finch Avenue W
Toronto, Ontario
Welcome To The Family Oriented Harmony Village! 2 Bedroom + Den Open Concept Living And Dining, Full Kitchen With Breakfast Bar. Primary Bedroom With Walk In Closet And Ensuite Bathroom. AND Walk-Out To Back Yard, Conveniently Located Close To Highway, Public Transit, Schools, Park And Shopping. Finch LRT Steps From Your Door With Easy Access To Highways 401 and 400. Excellent Opportunity For First Time Homebuyers. (id:26049)
7 Benrubin Drive
Toronto, Ontario
Welcome to 7 Benrubin Dr !!! First time offered to the market.This charming all brick semi detached raised bungalow is nestled in a great family friendly neighbourhood, walking distance to shopping, ttc and both public and catholic schools.This home boasts pride of ownership, featuring a practical main level floor plan with sun filled rooms. This home also features hardwood flooring in the living room , dining room and all 3 bedrooms.The bright main entrance features an oak staircase and hardwood landing. There are 2 separate entrances leading to a finished basement which includes a recreation room with an electric fireplace, a family sized kitchen and a 3 piece bathroom. The basements second separate entrance is a walk up to a tranquil backyard where you can enjoy hours of quiet leisure time or family get - togethers, bbq's or Sunday brunch. DON'T MISS THIS OPPORTUNITY to make this Humber Summit GEM your own ! (id:26049)

