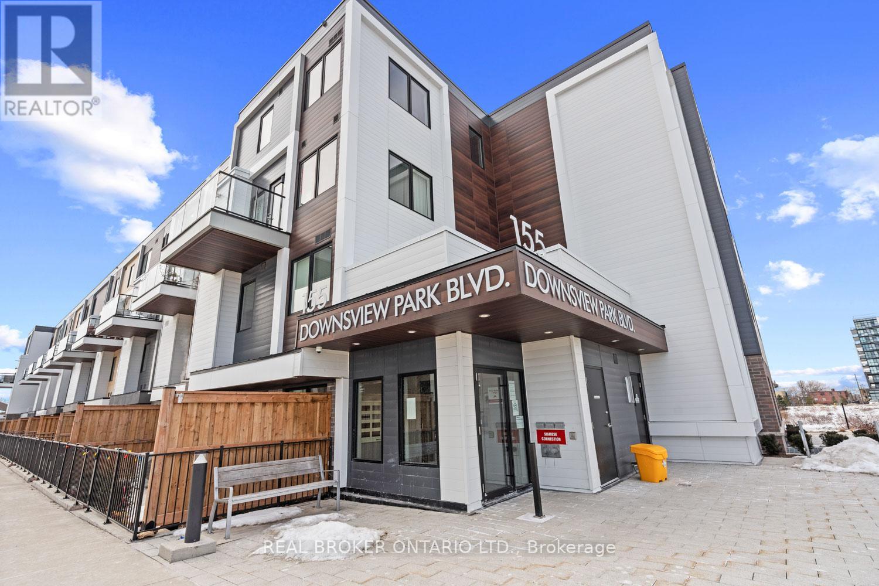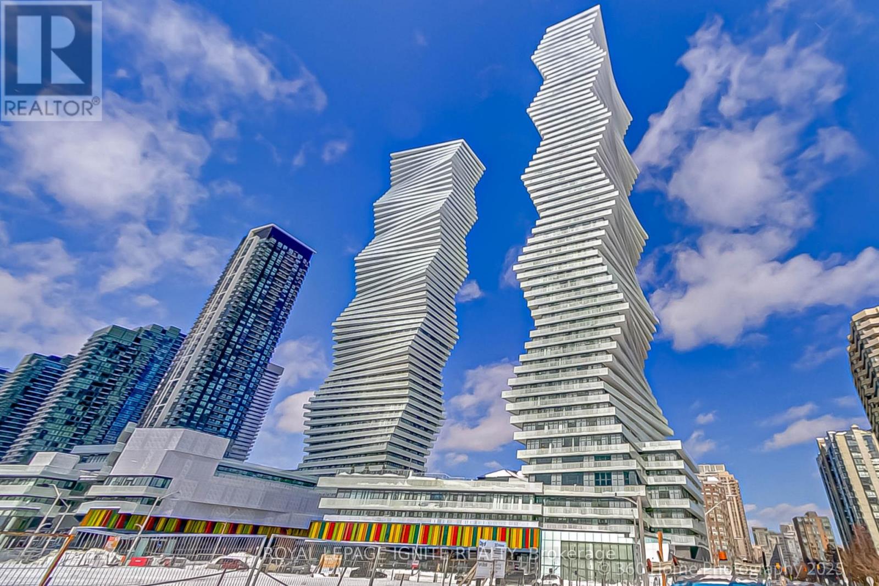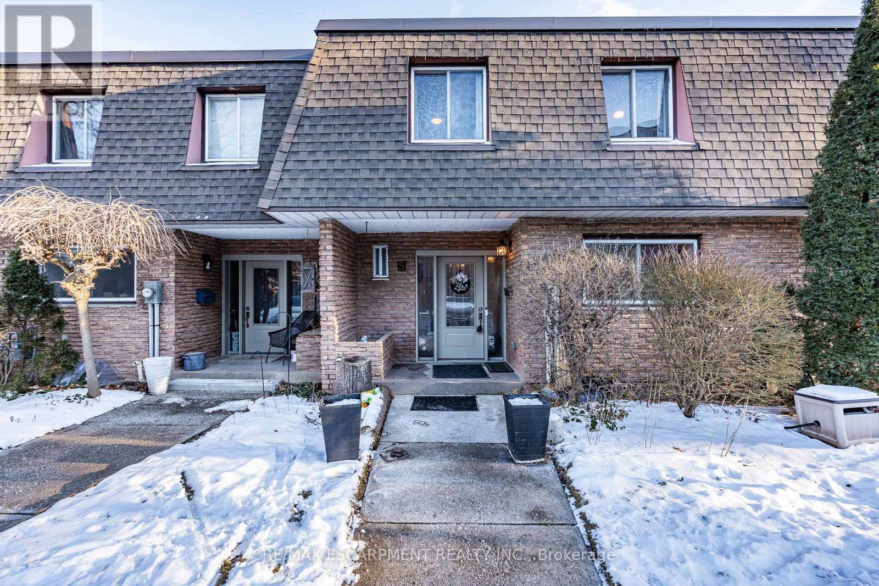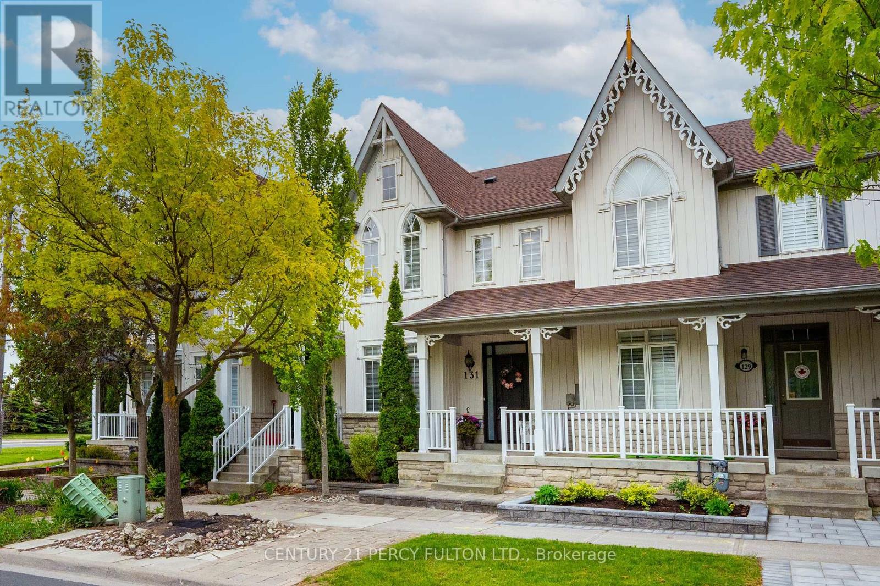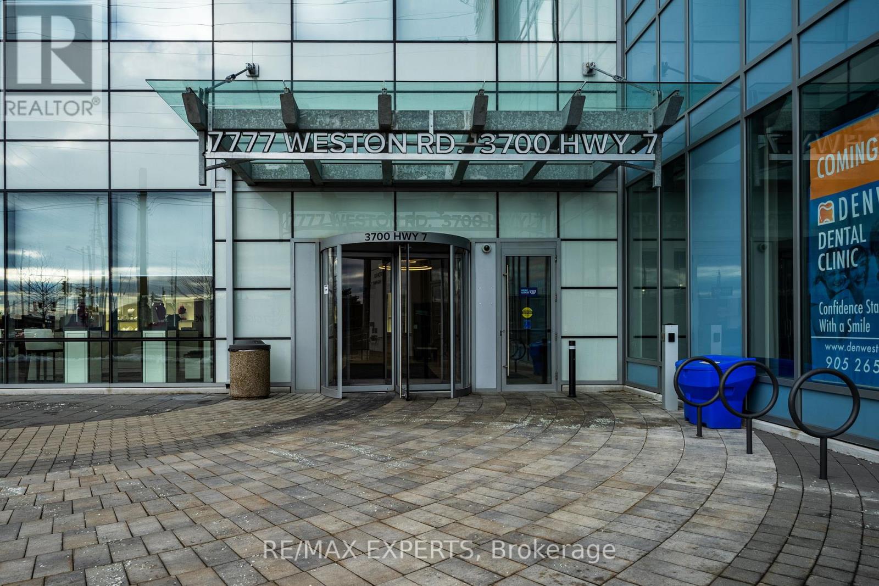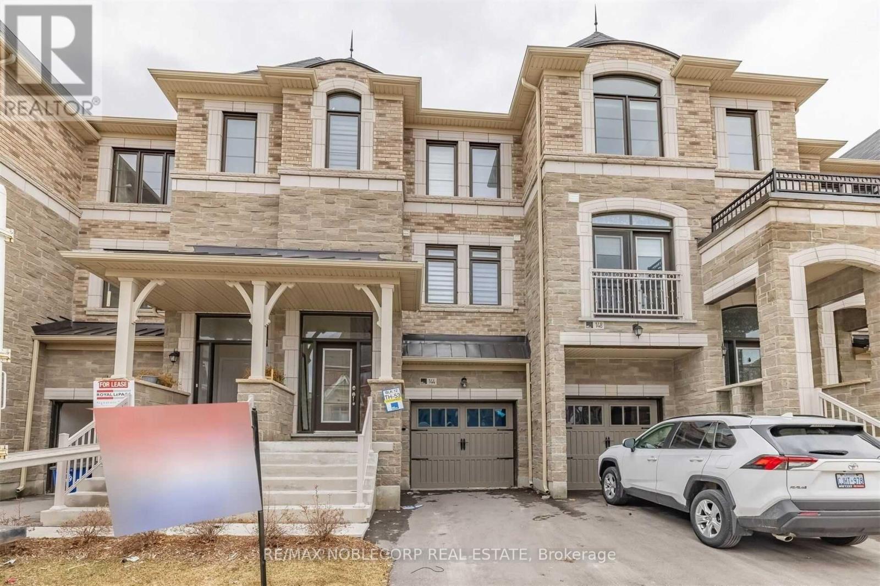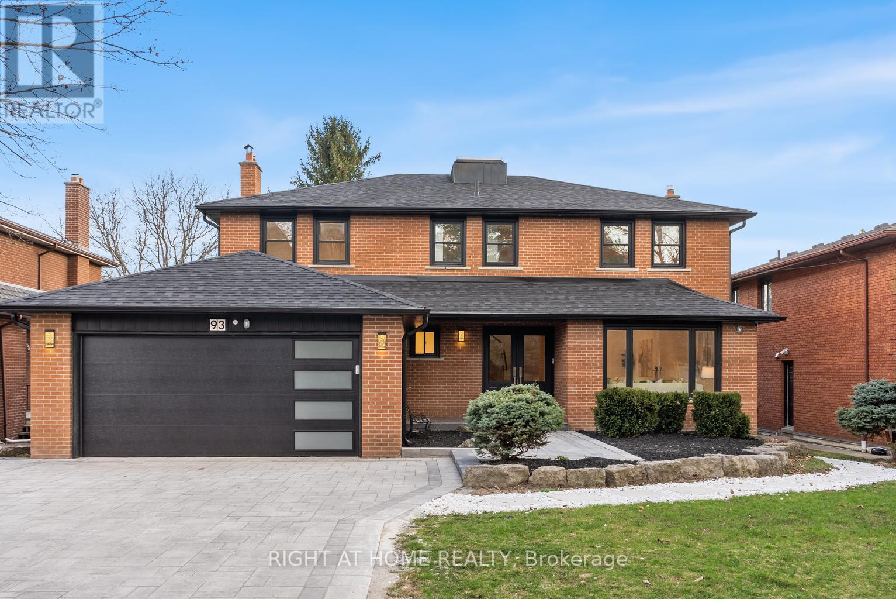105 - 155 Downsview Park Boulevard
Toronto, Ontario
Welcome To Modern Living In The Heart Of Downsview Park! This Bright & Spacious 3-Bed, 3-Bath Corner-Unit Townhome Offers One Of The Largest Floor Plans Available, With All Bedrooms On One Level For Ultimate Convenience. Enjoy The Ease Of Direct Street Access Or Entry Through The Building, Plus Tons Of Natural Light From Extra Windows! Love The Outdoors? You're Steps From Downsview Parks Scenic Walking Trails & Bike Paths. The Perfect Escape From City Life! Commuters Will appreciate Being Just 5 Minutes From Highway 401 & Steps Away From the TTC 101 and 128 Bus Routes Taking You to The Downsview Park and Wilson Station in 15 minutes. Complete With 1 Parking Spot & 1 Locker, This Home Is A True Gem That Offers Style, Space & Location All In One! Disclaimer: Some photos are virtually staged> (id:26049)
4010 - 3883 Quartz Road
Mississauga, Ontario
Beautiful 1-Bedroom Condo In The luxurious M2 Building In Hear of Mississauga Boasting A Stunning Breathtaking And Spectacular 40th-Floor View! This Bright, Open Concept layout boast 9 Foot Ceiling Floor to Ceiling, High Quality Finished Laminate Flooring Through Out, Modern Kitchen With Quartz Counters ,Modern cabinetry, smooth backs splash And Stainless Steel Appliances, Fridge, Stove, Range, Free-Standing Microwave, Dishwasher. En-Suite Laundry. Access to 99ft Balcony from the Living Room. Polished 3 piece Bathroom.24 Hours Concierge Services And High Security Elevators. Premium Recreational facilities, Fitness Centre, Out Door BBQ, Party Room With Kitchen. Rooftop Outdoor Saltwater Swimming Pool. Not only is the Unit Itself Amazing But Everything Around The Area Makes Living Here Very Convenient. Being Steps Away From Square One Shopping Mall, YMCA, Library And Transit, Restaurants etc. Direct Bus to U OF T Mississauga Campus ,Easy Connectivity To The Future LRT and Public Transport .Buyer to confirm Measurement. (id:26049)
5 - 684 Dynes Road
Burlington, Ontario
Welcome to 684 Dynes Road, a beautifully renovated townhome in the heart of Burlington. This 3+1 bedroom gem is perfectly situated close to all amenities, including the newly updated Burlington Centre. Backing onto Tecumseh public school. Every detail of this home has been thoughtfully upgraded, from the stylish kitchen and modern flooring to the ductless heating and cooling systems, luxurious bathrooms, and more. The bright, open-concept main floor exudes elegance, featuring a cozy fireplace that invites you to unwind in comfort. The primary bedroom is a true retreat, boasting coffered ceilings and an expansive walk-in closet. Upstairs, you'll find two generously sized bedrooms and a stunningly renovated designer bathroom. The fully finished basement provides even more space with a large family room, a bonus bedroom, and a spacious laundry/storage area.This turnkey property is the epitome of modern living and is ready for you to call it home. (id:26049)
92 Wardlaw Place
Vaughan, Ontario
This Stunning & Spacious over 2500sqft,Home Features 9ft Ceilings, 4 Bedrooms & 3 Bathrooms, Offering Ample Space For Family Living, The Inviting Family Room Is Centered Around a Cozy Fireplace, Perfect For Relaxing Evenings. The Expansive Living/Dining Area Is Designed W/ Entertaining In Mind, Providing Plenty of Room For Gatherings. The Well-appointed Kitchen Boasts a Center Island & Charming Breakfast nook, Ideal For Casual Dining. The Large Primary Bedroom Is a True Retreat, Complete W/ Walk-in Closet & 5-piece Ensuite Bath. Full Basement W/ Endless Possibilities To Fit Your Needs, Large Above Grade Windows & Cold Room For Storage. Enjoy The Fully Fenced Backyard, Providing Privacy & a Great Space For Outdoor Activities. Located In a Desirable Neighborhood, This Home is Close to Top-rated Schools Such As Glenn Gould Public School, St Mary Of The Angles Catholic School, Guardian Angels Catholic School & Le-Petit-Prince Catholic School. Close To Chatfield Tennis Court & Park, Lawford Park & Cannes Playground/Park, Canada's Wonderland, Shopping, Dining & Hospital and Much More! With New Hardwood Floors and Freshly Painted This Home Is Move In Ready. (id:26049)
167 National Drive
Vaughan, Ontario
The Dream Lot For Your Mega-Mansion Awaits! Breathtaking Panoramic Views Of The National Golf Club Of Canada, Sits An Impressive 2.73+ Acre Ravine Estate Building Lot With Over 656+ Feet Of Frontage On A Private Cul De Sac. Own The Entire East Side Of National Dr! TRCA & City Of Vaughan Has Approved An Ultra-Modern Frank Franco Designed Home; 14, 700SQFT Of Living Space(10,000SQFT Above Grade) + 8000SQFT Underground Garage. Once Built This Will Be One Of The Most Monumental Homes In The Estates. A Neighbourhood Of Many Newly Built Ultra-Luxurious Homes. Last Vacant Ravine Building Lot Of Its Size Abutting The Course. City Of Vaughan May Be Receptive To Subdividing Lot. (id:26049)
131 The Fairways
Markham, Ontario
One of a kind freehold town in the prestigious Angus Glen Community! Boasting roughly2000+ sqft of total living space, with luxury finishes throughout! *3 spacious bedrooms &4 upgraded washrooms *custom-designed kitchen W/ breakfast Island, stainless steel appliances, lavish marble counters & eat-in Breakfast area *Smooth 9ft ceilings, potlights, hardwood floors and crown molding throughout* finished basement includes wainscotting/coffered ceilings with versatile rec & entertainment space (could be made into another bedroom!) *gorgeous curb appeal, walk out to your lovely private oasis with deck, fully fenced backyard and fountain- an entertainers dream! *convenient 2 car detached garage + 1 driveway space, and lots of visitor parking! *Walk to top-ranked Pierre Trudeau High School *Mins. To Restaurants, Coffee Shop, Yrt, 407, Grocery, Parks, Angus Glen Community Ctr & Golf Course & All Amenities. Nothing to do but move in! Virtual tour available book your private showing and fall in love! (id:26049)
146 Weldrick Road W
Richmond Hill, Ontario
Welcome to 146 Weldrick Road West, a beautifully maintained home in the heart of Richmond Hills desirable North Richvale neighborhood. This property combines modern functionality with timeless design, offering a spacious and versatile layout perfect for families or those seeking additional rental income. Inside, youll find a bright and open living space, highlighted by a recently upgraded kitchen featuring sleek cabinetry, ample counter space, and stainless steel appliances. The main floor boasts large windows that flood the living and dining areas with natural light, creating a warm and inviting atmosphere. The generously sized bedrooms provide comfort and privacy, while the updated bathrooms add a touch of modern luxury. One of the standout features of this home is the fully finished basement apartment with a separate entrance. Ideal for multi-generational living or as a rental unit, the basement offers additional living space, a full kitchen, a bathroom, and plenty of room to make it your own. Step outside to a meticulously landscaped backyard, perfect for outdoor gatherings or quiet relaxation. The attached garage and extended driveway offer ample parking, enhancing the practicality of this home. Situated in a vibrant and family-friendly community, this property is conveniently located near top-rated schools, including St. Theresa of Lisieux Catholic High School, and offers easy access to parks like Mill Pond Park, shopping, dining, and public transit. With its prime location and additional income potential, 146 Weldrick Road West is a rare find. Dont miss your chance to own this exceptional property. Schedule a private showing today and discover why this home is the perfect place for your family! (id:26049)
2601 - 3700 Highway 7 Road
Vaughan, Ontario
Location, Location Location !! Welcome to this beautiful 1 bedroom + den condominium located at Centro Square! Located Close To Ttc Metropolitan Subway! Beautiful, Well Lit Luxurious 1Bedroom Plus Den Unit, Open Concept Kitchen With Stainless Steel Appliances and granite counter tops. Upgraded lighting, upgraded closet, Living & Dining With Walk Out Balcony To A Stunning East Facing View! Spectacular Views Of The Heart Of Vaughan . Steps To Major Retailers, Highway 400, Cineplex, Restaurants, Shopping And Much More! (id:26049)
144 Sunset Terrace
Vaughan, Ontario
Gorgeous Freehold Townhouse in Vellore Village. Welcome to this Beautiful 3+1 Bed, 3 Bath home. This well maintained home offers a blend of comfort, style and convenience, with many upgrades done to enhance the overall living experience. Step inside to find an open-concept living area filled with natural light, featuring hardwood floors and a cozy fireplace. Kitchen, Includes walk-out onto deck, Appliances (Stove, Fridge, and Dishwasher). The Primary Bedroom features a Walk-In Closet and 4 pc ensuite. Additional bedrooms provide plenty of space for family, guests, or a home office. Enjoy outdoor living with a Walkout to the Fully Fenced Backyard, perfect for Entertaining or Leisurely Enjoyment. Located right at Major Mackenzie Dr W & Weston Rd, you're just minutes from Vaughan Mills, Canada's Wonderland, Cortellucci Vaughan Hospital, Vaughan Metropolitan Centre, Great Schools, Parks, Dining, Shopping and More! This Impressive Home is move in ready! (id:26049)
136 Harvest Moon Drive
Markham, Ontario
Location wise, it's difficult to argue as this house is close to everything. Pacific mall, Milliken Mills Highschool which is an I/B school, Hwy 404, 401 and 407 are easy momentary drives away. This large family home features 4 large bedrooms, 4 bathrooms of which 3 are full. Add 2 kitchens to the mix with a fully finished basement and main floor laundry. Don't forget the full sized 2 car garage and how can we miss the massive backyard, easily one of the largest in the neighbourhood at 189 feet deep. Did I forget to mention the main floor family room or basement recreation room and second dining room. The basement is fully finished with extra storage, a cold room or cantina and naturally, a 3pc bathroom. Add a number of features like a security system, central vacuum, covered patio, garage door opener, 2 fireplaces, one wood and one gas. Yes, this solid brick home has so much to offer a buyer wanting to live in a excellent neighbourhood with everything they could need within a short walk or drive away. This home is priced to sell and waiting for your offer. If your agent hasn't already called you, then call them and set up an appointment to view. (id:26049)
613 William Berczy Boulevard
Markham, Ontario
Very Bright & Immaculate Home In A Demand Location. Great Layout With Direct Access From Garage. Sun Filled Living Rm With Stunning Cathedral Ceiling. Gourmet Kitchen Overlooks Family Rm With Gas Fireplace & W/O To Fully Fenced Back Yard, Interlocks Driveway. Hardwood Flooring, Oak Stair And Window Coverings Through Out. Excellent Schools-Castlemore P.S,Pierre Elliott Trudeau H.S, Unionville H/S (Art Program), Hot Water Tank Owned. Roof(2020) (id:26049)
93 Pemberton Road
Richmond Hill, Ontario
Stunning Custom Home On Extra Deep 61.5 x 200 Ft Lot In One Of The GTAs Most Desirable Neighbourhoods! Welcome To 93 Pemberton Rd., A Rare Opportunity To Own A a custom luxury Renovated 4+2 Bedroom, 5-Bathroom Luxury Home Offering Approx. 4,000 Sq. Ft. Of Elegant Living Space. Located In A Prestigious Richmond Hill Pocket Surrounded By Parks, Top Schools, And Minutes From Major Highways, This Home Blends Timeless Design With Modern Comfort.Every Inch Of This Home Has Been Upgraded With Premium Finishes: Engineered Hardwood Floors Throughout, Solid Wood Interior Doors, High-End Custom Kitchen Cabinetry, Quartz Counters, Top-Of-The-Line Appliances, Modern Light Fixtures, And Pot Lights Across All Levels. The Spacious Main Floor Features A Full-Size Family Room With A Beautiful Fireplace, Large Living & Dining Areas, And A Bright Open LayoutPerfect For Entertaining.Upstairs Offers 4 Generously Sized Bedrooms, Including A Luxurious Primary Suite Featuring His & Her Walk-In Closets And A Spa-Like Ensuite. All Bathrooms Have Been Fully Renovated With Modern Vanities And High-End Fixtures.The Fully Finished Walkout Basement Includes a suit Separate EntranceIdeal For In-Laws, Guests.Enjoy One Of The Largest Backyards In The Area True Outdoor Oasis! Professionally Landscaped With A Brand-New Two-Level Deck, Plenty Of Green Space, And Endless Potential For Entertaining, Gardening, Or A Future Pool. The Detached 2-Car Garage Features EV Charger Wiring, Dual Auto Doors, And Rear Access To Expand The Outdoor Space As Needed. (id:26049)

