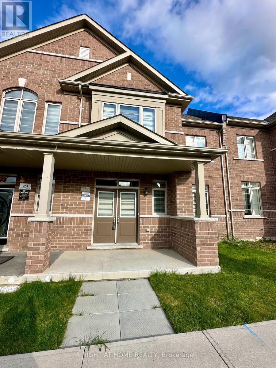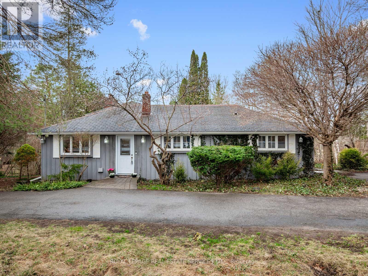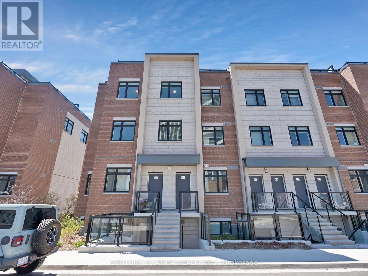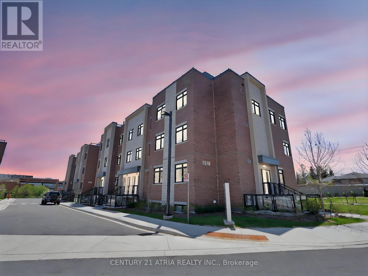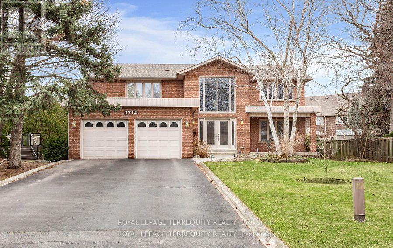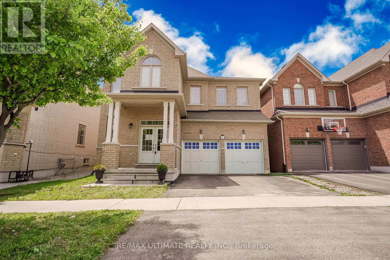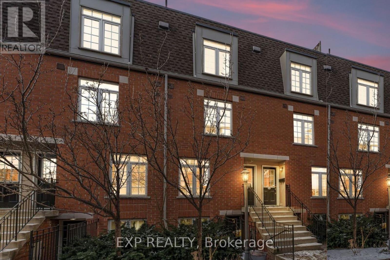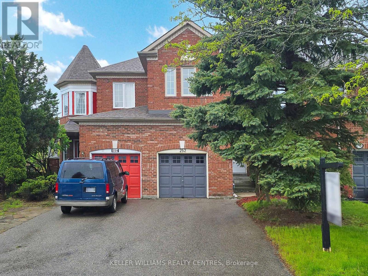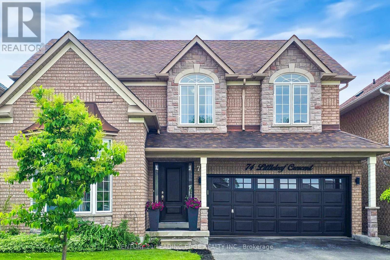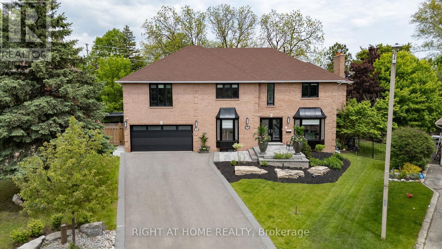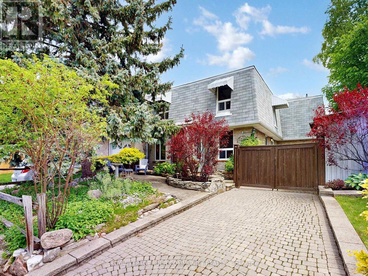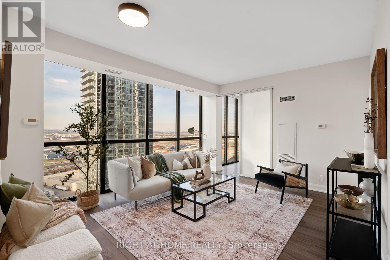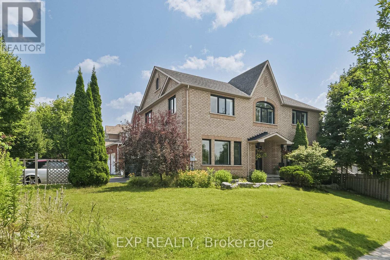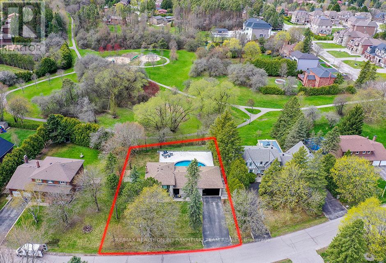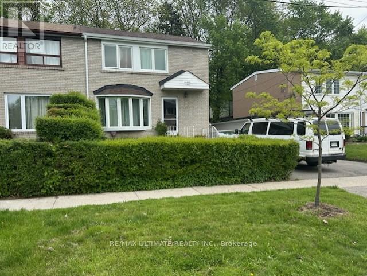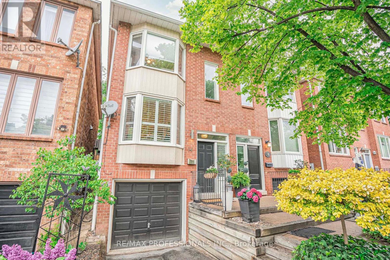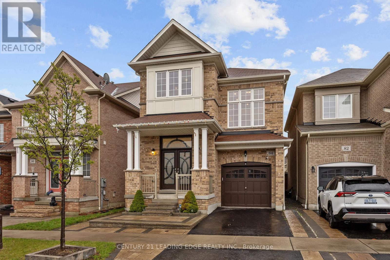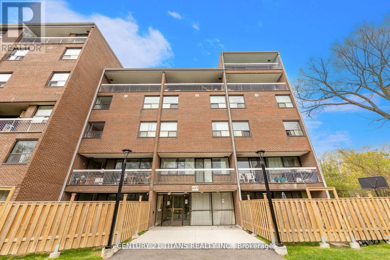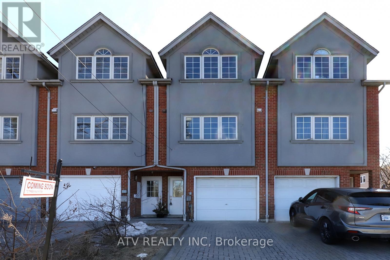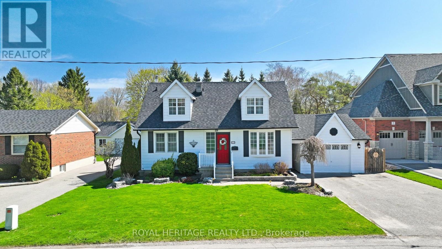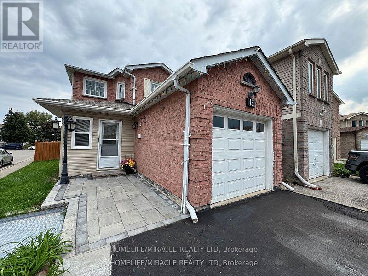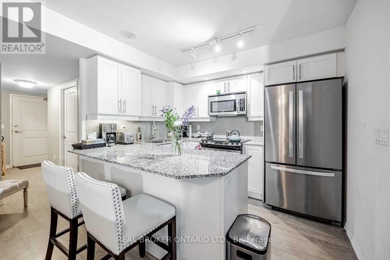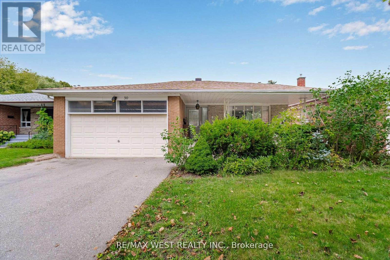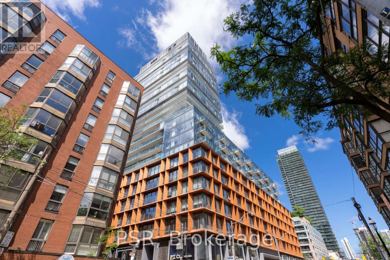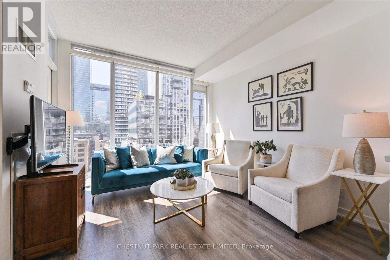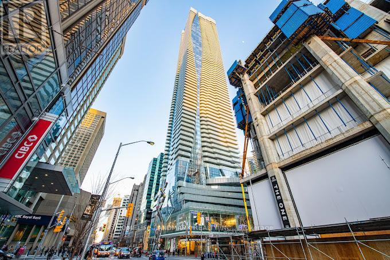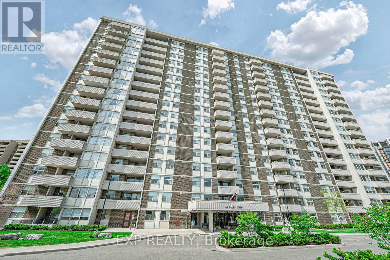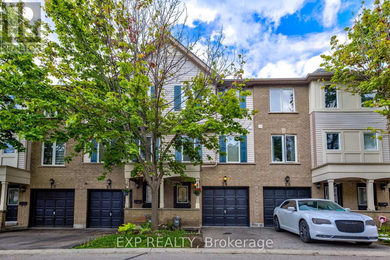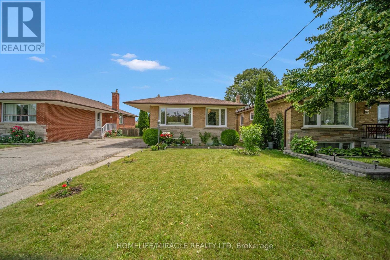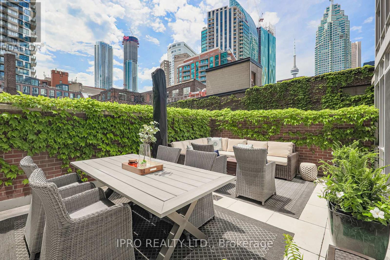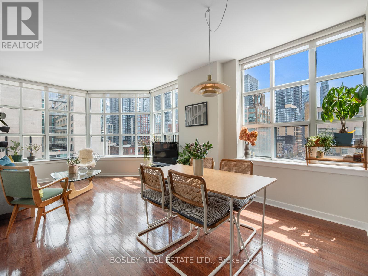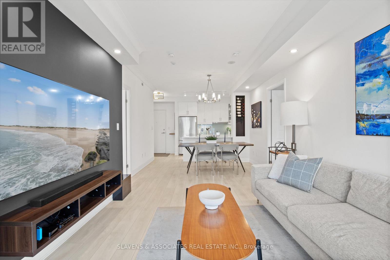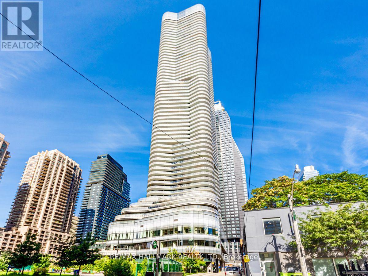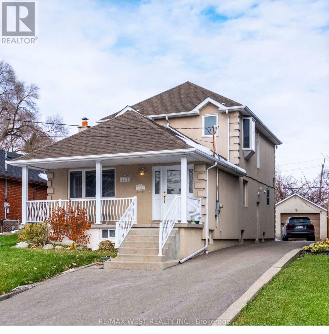Uph2 - 100 Western Battery Road
Toronto, Ontario
Welcome to this Upper Penthouse corner suite with incredible panoramic waterfront & CN Tower views located at Vibe Condos, where luxury meets convenience in the heart of Liberty Village. This bright and spacious south-east oversized unit offers 706 square feet of thoughtfully designed living space with 9 foot ceilings and floor to ceiling windows that flood the space with natural light. The modern, open concept kitchen is equipped with granite counters, full size stainless steel appliances, with a large centre island, perfect for cooking and entertaining. The expansive family room and dining area seamlessly extends to a spacious balcony providing the perfect setting to relax and unwind. The unit features a generously sized primary bedroom with space for a king bed, floor to ceiling windows & ample storage, along with a versatile & large den with built in storage, all enclosed with a glass door for added privacy. This area is ideal for use as a home office, or even a second bedroom, making it perfect space for those in need of extra living space. Enjoy resort style amenities designed for ultimate comfort and relaxation, including a 24-hour concierge, indoor pool, multiple fully equipped fitness centres, sauna, courtyard with BBQs , theatre room, guest suites, business centre, a stylish party room & visitor parking. Centrally located steps to all Liberty Village has to offer, including top rated restaurants, coffee shops, exclusive wellness centres, banks, grocery stores, dog parks & Coronation Park, Budweiser Stage, BMO Field & Exhibition Place. Access to anywhere in the City is effortless with the King Streetcar, GO Station, and King Liberty Walking Bridge at your doorstep. Includes the convenience of one parking and a locker on the same floor, for additional storage. Now is the chance to make this vibrant lifestyle a reality and enjoy all the comfort, style, and convenience this unique penthouse suite has to offer. (id:26049)
3221 - 19 Western Battery Road
Toronto, Ontario
Welcome to Zen King West in the heart of Liberty Village! This bright and functional 1 Bedroom + Den, 2-Bathroom unit offers 601 sq ft of open-concept living space with floor-to-ceiling east-facing windows, 9' smooth ceilings, and laminate flooring throughout. The enclosed den with a sliding door is ideal as a second bedroom or home office. The modern kitchen features quartz countertops, designer cabinetry, and stainless-steel appliances, while the spacious primary bedroom includes a 4-piece ensuite. Enjoy world-class amenities: a 3,000 sq ft spa with hot/cold plunge pools, steam room, massage rooms, and chromotherapy showers; a 5,000 sq ft fitness center; and a 200m Olympic-style rooftop running track with stunning skyline views. Located at King & Strachan with easy access to TTC, GO Train, Gardiner Expressway, and just steps to parks, the lake, shops, restaurants, and Toronto tech and financial hubs. Rogers high-speed internet is covered in the maintenance fees. (id:26049)
915 - 188 Fairview Mall Drive
Toronto, Ontario
Prime Location! Welcome to this bright and spacious 1 Bedroom + Den suite in the luxurious Verde Condos. The enclosed den with a door is perfect as a second bedroom or private office. This sun-filled unit features a long balcony, a smart layout with 2 full bathrooms, and a sleek modern kitchen with stainless steel appliances and laminate flooring throughout. EV parking is included! Enjoy premium building amenities including a gym, yoga studio, fitness room, rooftop deck, BBQ area, and 24-hour concierge service. Just steps from Fairview Mall, parks, libraries, top schools, TTC subway, and minutes to Hwy 404 & 401. Surrounded by restaurants, Cineplex, and everyday essentials like Shoppers Drug Mart. (id:26049)
1910 - 28 Ted Rogers Way
Toronto, Ontario
Welcome To Couture Condominiums, Masterfully Crafted By Monarch Developments. This Spectacular One-Bedroom Residence Offers Approximately 558 Sqft Of Refined Interior Space, Complemented By A 90 Sqft Balcony With A Serene North View. The Bedroom Features A Generous Walk-In Closet, While Soaring 9-Foot Ceilings And Rich Laminate Wood Flooring Enhance The Ambiance Throughout. Enjoy The Sleek Sophistication Of Stainless Steel Appliances, Granite Countertops, And A Conveniently Stacked Washer And Dryer. Embrace A Life Of Sophistication With An Exceptional Array Of Amenities, Featuring A 24-Hour Concierge, Cutting-Edge Fitness Center, Serene Yoga Studio, Indoor Pool, Hot Tub, Sauna, Elegant Party Room, Billiards And Games Lounge, Private Theatre, Luxurious Guest Suites, And Generous Visitor Parking. Perfectly Positioned In An Exclusive Location, Just Moments From The Yonge/Bloor Subway, Yorkville's Upscale Shopping And Dining, Delightful Cafés, The University Of Toronto, TMU, Renowned Private Schools, And Essential Conveniences Sophisticated Urban Living Is Right At Your Doorstep. (id:26049)
331 Sandlewood Road
Oakville, Ontario
Built by renowned Prasada Custom Homes, architectural design by Keeren Design Inc. This newly completed luxury residence offers over 6,000 square feet of thoughtfully designed living space on a premium 75' x 150' lot in one of Oakvilles most desirable neighbourhoods.Meticulously crafted with a focus on functionality and quality, the home blends classic architectural elegance with modern comfort. A warm and cohesive interior showcases wide-plank white oak flooring, solid-core doors, custom plaster crown moulding, and extensive bespoke millwork. Soaring ten-foot ceilings and oversized windows flood the home with natural light, creating an inviting and refined ambiance.At the heart of the home is a stunning chefs kitchen featuring full-height custom cabinetry, quartz countertops and backsplash, a premium appliance package and a generously sized island ideal for family living. A separate butlers pantry with task sink offers additional prep and storage space.The open-concept great room is anchored by a gas fireplace and seamlessly connects to a covered outdoor living area, complete with a second fireplace, extending your living space year-round. Additional main-floor highlights include a formal dining room, private home office and heated mudroom floors with built-ins.Upstairs, the primary suite is a private sanctuary, complete with a large walk-in closet featuring custom cabinetry, bench seating and a jewelry island. The spa-inspired ensuite impresses with heated floors, a curbless shower, freestanding soaker tub, and double vanity. Each of the three additional bedrooms offers a private ensuite, providing comfort and privacy for every family member. The finished lower level boasts 98 ceilings, in-floor radiant heating, a home theatre, gym, wet bar, and a fifth bedroom.Outside, enjoy a professionally landscaped backyard featuring a saltwater pool.A rare opportunity to own a move-in-ready masterpiece with quality craftsmanship and timeless design. (id:26049)
259 Clockwork Drive
Brampton, Ontario
North-facing, sunlit, and spacious townhome with double car laneway garage located in the highly desirable Northwest Brampton community. This 3.5-year-old home is still under Tarion Warranty and offers modern living with a functional open-concept layout. The main floor features gleaming hardwood floors and a bright, oversized kitchen with stainless steel appliances and ample cabinetry perfect for everyday living and entertaining. Enjoy 9 ceilings on both the main and upper levels, creating a spacious and open feel throughout. The second floor includes generously sized bedrooms and a convenient upper-level laundry room. Direct access to the double car garage is available from inside the unit for added ease. Located in one of Brampton's most family-friendly neighborhoods, this well-maintained home is close to schools, parks, transit, shopping, and all major amenities. A fantastic opportunity for first time buyers looking for a move-in-ready home in a vibrant and growing community. This one wont last long!! (id:26049)
15754 Heart Lake Road
Caledon, Ontario
Welcome to this delightful 3-bdrm, 2-bath back split nestled on 2 acres of picturesque land, offering a perfect blend of tranquility & comfort. As you step inside, you'll be greeted by a bright & inviting space that feels deceptively spacious. Hardwood floors flow seamlessly throughout, enhancing its charm & warmth. The expansive eat-in kitchen features granite countertops, sleek black appliances, an undermount sink, a built-in oven, microwave, & cooktop, making it ideal for casual dining & culinary adventures. The charming living room showcases beautiful built-in bookshelves & large, scenic windows that invite views for days. Natural light floods the dedicated office, highlighted by a vibrant skylight, creating a lovely workspace. Escape to the primary bedroom, your personal sanctuary, complete w a three-piece ensuite for added privacy & comfort. This space includes a walk-out to your outdoor haven, connecting you w nature at your doorstep. The inviting lower-level family room features a cozy wood-burning fireplace perfect for those chilly evenings & provides direct access to the outdoor deck, complete w a screened-in gazebo. Enjoy your morning coffee while overlooking the tranquil pond, surrounded by the calming sounds of nature. This remarkable property is more than just a home; it's a natural escape surrounded by stunning views, lush landscapes, & luxury estates. You'll find yourself just minutes from breathtaking conservation areas, the renowned Bruce Trail, golf courses, ski hills, & rejuvenating spas. Enjoy the best of both worlds w a short drive to Pearson Airport & downtown Toronto while relishing the peace and serenity that country living has to offer. (id:26049)
14915 Winston Churchill Boulevard
Caledon, Ontario
An extraordinary opportunity awaits in one of Caledon's most desirable rural areas. Just south of 32 Side Road and a short walk from the renowned Terra Cotta Conservation Area, this 8+ acre parcel of pristine land offers an unmatched backdrop for your next bold vision - whether you're a discerning luxury buyer ready to craft your forever home, or a builder seeking a rare and distinguished project site. Set against the untouched beauty of the Terra Cotta forest, the lot offers absolute privacy and a deep connection to nature, with majestic trees, a peaceful pond, and the soothing stillness only a forest-edge property can provide. Zoned A1 and under the guidance of the Niagara Escarpment Commission (NEC) and Credit Valley Conservation (CVC), this property offers potential and protection, ensuring your investment is nestled within a preserved natural setting. The lot is partially cleared and includes a small shed. Whether you envision a luxury country estate with modern amenities or an exclusive custom build designed to blend with the natural surroundings, this land is a rare find in a high-demand location. Buyers must perform their due diligence regarding building permissions, envelope, and compliance. **Please do not walk the property without an appointment.** (id:26049)
212 - 1085 Douglas Mccurdy Common
Mississauga, Ontario
Experience contemporary living at its best in this pristine, never-occupied two-bedroom townhome, ideally positioned in the heart of Mississaugas bustling urban scene. This stylish home showcases elegant hardwood floors throughout and a thoughtfully designed open-concept layout that harmoniously integrates the living, dining, and kitchen spaces with modern flair. Both spacious bedrooms come complete with walk-in closets, offering generous storage solutions and everyday comfort. Step out onto the impressive 415 sq/ft terrace, perfect for soaking up scenic views or hosting unforgettable gatherings. With public transit, chic boutiques, and a wide selection of dining options just moments away, this townhome offers the ultimate blend of convenience and vibrant city living. (id:26049)
228 - 1062 Douglas Mccurdy Common
Mississauga, Ontario
Experience contemporary living at its best in this pristine, never-occupied two-bedroom townhome, ideally positioned in the heart of Mississaugas bustling urban scene. This stylish home showcases elegant hardwood floors throughout and a thoughtfully designed open-concept layout that harmoniously integrates the living, dining, and kitchen spaces with modern flair. Both spacious bedrooms come complete with walk-in closets, offering generous storage solutions and everyday comfort. Step out onto the impressive 415 sq/ft terrace, perfect for soaking up scenic views or hosting unforgettable gatherings. With public transit, chic boutiques, and a wide selection of dining options just moments away, this townhome offers the ultimate blend of convenience and vibrant city living. (id:26049)
225 - 1062 Douglas Mccurdy Common
Mississauga, Ontario
Experience contemporary living at its best in this pristine, never-occupied two-bedroom townhome, ideally positioned in the heart of Mississaugas bustling urban scene. This stylish home showcases elegant hardwood floors throughout and a thoughtfully designed open-concept layout that harmoniously integrates the living, dining, and kitchen spaces with modern flair. Both spacious bedrooms come complete with walk-in closets, offering generous storage solutions and everyday comfort. Step out onto the impressive 415 sq/ft terrace, perfect for soaking up scenic views or hosting unforgettable gatherings. With public transit, chic boutiques, and a wide selection of dining options just moments away, this townhome offers the ultimate blend of convenience and vibrant city living. (id:26049)
1714 Globe Court
Mississauga, Ontario
Experience luxury living in the prestigious Bridle Path Estates on a huge premium pie-shaped lot on a child-friendly cul-de-sac. With just under 3000 sq ft above grade, this exquisite home offers an unrivaled lifestyle with scenic trails along the Credit River, effortless access to shopping, dining, major highways and Erindale GO Train Station. A soaring 2-storey foyer welcomes you with an elegant and curved hardwood staircase, spacious closet & hardwood floors. A charming living room with expansive windows overlooking the beautifully curated greenery of the front yard. The living room is open to the dining room making it convenient for large gatherings. The dining room features crown moulding and another set of expansive windows overlooking the delightful backyard garden. The family-sized kitchen is a true centerpiece featuring granite countertops, stainless appliances, backsplash, combined with a charming breakfast area overlooking the multiple perennial gardens with mature trees for privacy, perfect for quiet reflection and entertaining. The main level continues to offer an inviting family room with a cozy gas fireplace to keep you warm during the winter months to the convenient laundry room with walk-out access. Venture upstairs, the primary bedroom is your personal haven, boasting a 4-piece ensuite, an oversized walk-in closet, and a huge private balcony with stunning views. Three additional bedrooms, each with ample closet space and picturesque views through generously sized windows, plus a shared 5-piece bathroom. The fully finished basement offers more space to enjoy, featuring a large recreation room, 5th bedroom, office, 3-piece bathroom, cedar closet, and 2 cold rooms. Thoughtfully maintained, recent upgrades include a roof (2017), furnace and air-conditioner (2018), security film on main level (2024), gutter guards (2024). (id:26049)
86 Hammersly Boulevard
Markham, Ontario
Located in the Top-Ranked School Zone Bur Oak Secondary School! Beautiful 4 Bed, 4 Bath Home Loaded With Upgrades! Features 9' Ceilings on Main & Hardwood Throughout. Gourmet Kitchen With Stainless Steel Appliances, Open to Spacious Family Room. Walkout To Finished Backyard Perfect For Family Entertainment! Stunning Light Fixtures Throughout. Oversized Primary Bedroom With 5-Pc Ensuite & Walk-In Closet. Cold room in basement, Double car garage, 4 car parking Move-In Ready With Modern Finishes In One of Markhams Most Sought-After Communities! (id:26049)
1006 - 15 Lynch Street
Brampton, Ontario
Welcome to this beautiful, spacious corner unit offering 1,037 sqft of bright, open living space! Enjoy abundant natural light from three directions, with stunning floor-to-ceiling panoramic windows facing east, south, and west. Take in the unobstructed views of downtown Brampton, Mississauga, and Toronto experience both sunrise and sunset from the comfort of your home. The full-sized kitchen features a central island, quartz countertops, stylish backsplash, and stainless steel appliances. A separate laundry area with full-sized machines adds extra convenience. The master bedroom is thoughtfully designed with a private 3-piece ensuite and a walk-in closet, providing a quiet retreat separate from the main living areas. Located just minutes from hospitals, schools, libraries, banks, shopping malls, and multiple transportation options. Easy access to Highway 410 and Sheridan Colleges Brampton campus. This unit includes one underground parking space and a storage locker.Don't miss the opportunity to call this incredible home yours! (id:26049)
207 - 33 University Avenue
Toronto, Ontario
Newly Renovated Large 2 Bedroom + Den, 2 Bath In The Heart Of Downtown Toronto, Near 1200 Sq. Ft.. New Marble Pattern Vinyl Flooring Throughout. Galley Kitchen Features Stunning Granite Countertop, Breakfast Bar & Built In Stainless Appliances. Oversized Bedrooms Feature Large Windows With Urban Views. Primary Bed Can Accommodate A King Bed + Seating Area + Desk. Plenty Of Storage Space With His & Hers Closets. 2nd Bed Can Also Accommodate King Size Bed & Features 2 Closets. Separated Den Perfect With Space For Additional Living/Entertainment. Pot Lights Throughout. Marble Floor In Kitchen, Foyer, Bathrooms & Closets In Primary Bedroom. Carpet Free Home. Move In Ready. All Utilities Included In The Maintenance Fee. The Possibilities Are Endless At This Incredible Value. (id:26049)
15260 Regional 10 Road
Halton Hills, Ontario
**MUST SEE WATCH**VIRTUAL TOUR** This rare opportunity offers the perfect blend of country serenity and city convenience, nestled on the border of Georgetown. Situated on a spacious 125 ft x 180 ft lot, this stunning raised bungalow is just steps from grocery stores, conveniences, and all that Georgetown has to offer. Even more unique, this home is on city water an uncommon feature in rural-style properties. Boasting approximately 4,800 sq ft of finished living space, this home features soaring 11 ft ceilings and elegant crown moulding throughout the main floor. The primary bedroom offers a private retreat with a walkout balcony and breathtaking views. Downstairs, the basement is enhanced with luxurious heated flooring. The property includes a heated, detached double-car garage and a completely separate, legal 1-bed, 1-bath apartment perfect for in-laws, multi-generational families, or rental income. With a total of 3+2 bedrooms and 4 bathrooms, this home offers exceptional space and versatility. This one-of-a-kind property truly has it all. Schedule a showing today and experience its charm firsthand! (id:26049)
504 - 3621 Lakeshore Boulevard W
Toronto, Ontario
Incredible value in South Etobicoke! This beautifully upgraded one-bedroom unit offers all-inclusive living just steps from the TTC, Long Branch GO, Lake Ontario, No Frills, and local shops. Fully renovated with dropped drywall ceilings and LED pot lights, modern vinyl plank flooring, upgraded interior doors, fresh paint throughout, and 7-1/4 baseboards. Kitchen features granite countertops, custom cabinets, a full-size stove, and the largest fridge possible in the building with water and ice dispenser. Spacious open-concept layout leads to a large private balcony. Upgraded electrical panel. Maintenance fees are just $599/month and include heat, hydro, water, property taxes, digital cable, high-speed internet, underground parking, and locker. Well-managed co-op in a landscaped setting with outdoor pool, party room, meeting room, and laundry. A rare opportunity for first-time buyers, downsizers, or investors looking for affordable, stress-free living in a growing community. Fridge with water/ice dispenser, full-size stove, upgraded electrical panel, all light fixtures, custom cabinetry, granite counters, upgraded interior doors, new vanity, fresh paint, pot lights, 7-1/4 baseboards, underground parking, locker. (id:26049)
215 - 870 Jane Street
Toronto, Ontario
**Watch Virtual Tour** This bright & spacious 2-bedroom townhouse in a prime West End location is sun-filled and quietly tucked away, offering carefree living with laminate floors, an upgraded 2-piece bath, and a stylish kitchen with black and S/S appliances and butcher block countertops.Enjoy the amazing rooftop terrace with a BBQ gas hookup, boasting a stunning CN Tower view and overlooking Smythe Parka 15.3-hectare green space along the Black Creek ravine, complete with scenic trails, a pool, splash pad, and baseball diamond.Ideally located near St. Clair Wests Stockyards District and Dundas St. Wests Junction area, offering great shopping, dining, and transit options.Includes: Underground parking & locker.A fantastic opportunity in a central location! (id:26049)
252 Denise Circle
Newmarket, Ontario
Welcome to this stunning townhouse in a highly sought-after neighbourhood, offering 1,722 sq ft of thoughtfully designed living space & tandem parking in driveway! The main floor features stylish laminate flooring, smooth ceilings with crown moulding and a bright, open-concept layout. The upgraded kitchen boasts Quartz countertops, high-end stainless steel appliances including gas stove, and a walkout to a west-facing backyard perfect for enjoying afternoon sun. Upstairs, there are 3 spacious bedrooms, a family room with fireplace and laundry room. Additional highlights include direct access from the garage into the home, and a full basement ready for your personal touch. Located in a sought-after, family-friendly community close to top-rated schools, parks, and amenities. This is a fantastic opportunity to own a beautifully designed townhome in a prime location! (id:26049)
74 Littleleaf Crescent
Markham, Ontario
Welcome to 74 Littleleaf Cres - Where Luxury Meets Lifestyle! Experience refined living with over $175,000 in recent renovations across all three levels of this beautifully updated home. Designed for both entertaining and everyday comfort, the main floor features a stunning living and dining area with a dramatic vaulted ceiling, custom feature wall, gleaming hardwood floors and a bright bay window that fills the space with natural light. At the rear of the home, a modern chef's kitchen awaits, complete with stainless steel appliances, quartz countertops and a breakfast bar - perfectly flowing into the cozy family room and sun-drenched solarium, the true heart of the home. Upstairs, retreat to the spacious primary suite featuring a walk-through double closet and a luxurious 5-piece ensuite with a soaking tub and walk-in glass shower. Three additional generously sized bedrooms complete the upper level. The fully finished open-concept basement offers endless possibilities for recreation, fitness and storage. Additional highlights include main floor laundry with access to the double car garage and a private 2-car driveway. Located in an exclusive enclave bordered by the Rouge Valley River and Markham Greens Golf Club, this home offers a rare combination of elegance, convenience and nature. Easy access to Hwy 407 and Markham GO Station. Enjoy nearby Rouge National Urban Park hiking trails, top-rated schools, shopping and Markham Stouffville Hospital. Golf enthusiasts will love the proximity to Markham Greens, Remington Parkview, Cedar Brae and Whitevale Golf Clubs. (id:26049)
151 Calvin Chambers Road
Vaughan, Ontario
Welcome to 151 Calvin Chambers Road in the prestigious Oakbank Pond neighborhood. This exceptional 4-bedroom, 4-bathroom detached home offers 4,374 sq. ft. of meticulously designed living space, situated on a quiet, child-safe cul-de-sac. Featuring a dedicated home office, a gourmet kitchen with custom cabinetry, a spacious finished basement, and a private backyard oasis with in-ground swimming pool, BBQ gas line, pergola, and beautifully landscaped grounds, this home is perfect for both family living and entertaining. Recently upgraded with high-end finishes, including new lighting, custom blinds, and a luxury master ensuite, its move-in ready and offers easy access to top-rated schools, parks, shopping, and transit. Irregular pie shaped lot with expansive rear width of approx 137.94 ft offering a rare and private backyard setting. 151 Calvin Chambers Road is more than just a home; its a refined living experience that blends comfort, elegance, and modern luxury in one extraordinary package. (id:26049)
4 Kitsilano Crescent
Richmond Hill, Ontario
Rare Offering in Prestigious North Richvale Cherished by the same family for over 47 years, this sun-filled, west-facing freehold townhouse is a true gem in the heart of North Richvale. Set on a 50 ft frontage with multiple award-winning, low-maintenance gardens, this home exudes charm and pride of ownership. Inside, you'll find a well-laid-out 3-bedroom design with great flow and a fully finished basement featuring a bar, 2-piece bath, plenty of storage, a laundry room, and two versatile extra rooms ideal for a gym, office, or guest space The home has been meticulously maintained and is an incredible opportunity to customize to your taste. Major updates have already been done for you furnace and A/C replaced in 2020 (still under warranty), and new shingles in 2023. Located just steps from forest trails, parks, transit, the Richvale Community Centre & Pool, and walking distance to top-rated schools, Yonge Street, Hillcrest Mall, and Longos Plaza, this home offers unmatched convenience in a sought-after neighbourhood. Whether you're looking to renovate or simply move into a well-loved, energy-efficient home with solid bones, this property is ready for its next chapter. A perfect place to create new memories don't miss out! (id:26049)
1909 - 2910 Highway 7
Vaughan, Ontario
Welcome to expo 2 condos. This stunning 2 bedroom + 1 (solarium) unit features 9 feet ceilings, floor-to-ceiling windows, granite countertops and stainless steel appliances in the kitchen. Laminate flooring throughout. East exposure with lots of sunlight. Beautiful evening views of the city. Solarium can have multiple uses including a home office, dining area, or kids play room. Steps to Vaughan Metro TTC subway station (reach union station in 45 minutes). Building amenities include: 24/7 Concierge , Exercise Room , Indoor Pool , Party Room/Meeting Room , Plenty of Visitor Parking , BBQ, Bike Storage , Gym , Sauna , Guest Suites , Security Guard , Game Room. Take advantage of the opportunity to live in this beautiful condo and in the heart of Vaughan before it's gone! (id:26049)
29 Batson Drive
Aurora, Ontario
Welcome to the vibrant sought after Aurora Village! This beautiful 4-bedroom detached home is perfectly situated on a desirable corner lot backing onto Craddock Park. The property offers both privacy and an abundance of natural light, creating a warm and inviting atmosphere from the moment you step inside. The spacious layout is one of the largest offered by the original builder and is ideal for entertaining and everyday living. The close to 13 foot vaulted kitchen is equipped with stainless steel appliances, quartz countertops, an eat-in area large enough for six and a breakfast bar overlooking your living room - perfect for preparing gourmet meals. Four oversized bedrooms each with a double closet offer a serene retreat, including a primary suite with a large en-suite bathroom and walk-in closet. A finished basement equipped with multiple rec areas, an additional bedroom and walk-in, and a two-way fireplace extends the living space of the home with style and functionality. In addition, the storage room provides an opportunity to create even more living area. This corner lot provides a large yard perfect for family get-togethers or relaxation. Don't miss the opportunity to own this exceptional home in a prime location. Schedule a viewing today and experience the perfect blend of comfort, style, and convenience! (id:26049)
56 Cynthia Crescent
Richmond Hill, Ontario
** A large , rare and expansive 114 ft by 149 ft lot backing onto a tranquil RAVINE ** Welcome to this stunning detached home. This oversized property offers exceptional privacy, outdoor space, and breathtaking views perfect for family living and entertaining. The main floor boasts a spacious open-concept kitchen and living room, designed for comfort and elegance. Enjoy panoramic views of the pool and ravine through oversized windows and relax in the living room with soaring cathedral ceilings and twin smart pot lights, creating a bright, inviting atmosphere. Recently renovated from top to bottom with permits, this home showcases luxurious finishes and smart design throughout. The gourmet kitchen is a chefs dream complete with a large island featuring an integrated wireless phone charger, brand-new built-in appliances, modern cabinetry, and premium finishes throughout. The primary bedroom is a private retreat, complete with a stunning view of the pool, custom built-in closets, and a modern Steam sauna in the spa-like en-suite bathroom offering comfort and luxury. All other bedrooms also feature built-in closets, offering ample storage and convenience for the whole family. A generously sized family room offers the perfect space for gatherings, entertainment, and relaxation ideal for creating lasting memories. The fully finished walk-out basement features Speaker wire rough-in in the basement a second kitchen that opens directly to the backyard with an in ground pool an ideal setup for hosting summer gatherings or creating an in-law suite. The backyard oasis is surrounded by nature and backs onto a peaceful ravine, offering ultimate privacy and tranquility, New shed with a solid 1-ft concrete base. Two car garage with rough-in 50-amp EV charger . New furance (2023), Cac(2023), High Efficient Tankless Water Heater(2023), Pool Equipments(2023). (id:26049)
63 Anaconda Avenue
Toronto, Ontario
Spacious 2 Storey Home, With Addition Built Around 1975, (Larger Than Most Homes For The Area, Close To 20% Larger). Upgrades Include, 2019 Roof, Windows Approx. 5 Years, Fence 2023, Spacious Sundeck Overlooking Backyard, Most Interior Colonial Doors. Close Proximity To 2 Subways (Warden & Kennedy), Go Station & Steps To St. Clair Ravine. Semi's Of This Size Don't Hit The Market Often! (id:26049)
14 Kellner Court
Toronto, Ontario
Welcome HOME! This beautifully maintained 3-bedroom semi-detached home is situated on a quiet, family friendly cul-de-sac in Toronto's Upper Beaches. Nestled between Leslieville and The Beaches, this home boasts over 1800 sqft of living space. This residence features a finished basement with potential for a 4th bedroom or home office, perfect for growing families or remote work needs. The spacious open-concept kitchen flows effortlessly into the living and dining areas, making it ideal for hosting and everyday living. Cozy up by the wood-burning fireplace during winter nights or enjoy direct garage access for added convenience. Step outside and experience a strong sense of community, surrounded by neighbourhood parks, top-rated schools, and welcoming neighbours. In the warmer months, you're just moments away from the Toronto Beaches, where sun-filled days and scenic lakefront walks await. With quick access to downtown Toronto, pubic transit, and an array of local amenities, this home delivers the perfect balance of urban living and peaceful retreat. Don't miss your opportunity to live in one of the city's most vibrant, community-focused neighbourhoods. **Pictures of home from previous listing (id:26049)
84 Garrardview Street
Ajax, Ontario
Welcome to this beautifully maintained and thoughtfully upgraded detached home in the highly sought-after Northeast Ajax community. Boasting over $100+k in enhancements, this residence seamlessly blends modern elegance with functional design, offering a comfortable and stylish living experience. As you enter, you're greeted by gleaming hardwood floors that extend throughout, complemented by an oak staircase adorned with iron pickets. The bright, sun-filled family room, situated between the first and second floors, features a soaring vaulted ceiling, creating an inviting space for relaxation and gatherings. The gourmet kitchen is a chef's delight, showcasing upgraded cabinetry, stainless steel appliances, granite countertops, and a tasteful backsplash. This culinary space flows effortlessly into the dining area, perfect for entertaining family and friends. The spacious primary bedroom serves as a private retreat, complete with a walk-in closet and a luxurious 5-piece ensuite bathroom. The second and third bedrooms are generously sized and well-appointed, providing comfort and versatility for family members or guests. Convenience is key with a main-floor laundry room equipped with a sink, adding to the home's practical layout. The Fully finished basement expands the living space, featuring a dedicated office, a recreational room, a children's play area, and ample storage options. Step outside to a professionally landscaped backyard, adorned with mature trees and an extensive interlocking patio ideal for outdoor entertaining or tranquil relaxation. Located close to top-rated schools, golf courses, parks, recreation centres, and major highways (401, 407, and 412), as well as shopping centres and more, this home offers unparalleled convenience and accessibility. Don't miss the opportunity to own this exceptional property that perfectly balances luxury, comfort, and location. (id:26049)
501 - 4064 Lawrence Avenue E
Toronto, Ontario
Welcome to Hyland, where comfort meets convenience in this beautifully upgraded 2-level townhouse condo featuring 2 spacious bedrooms, 2 washrooms, an open-concept living area, 1 parking space, and 1 locker ideal for families, first-time buyers, or professionals. Accessible from both the 5th and 4th floors, this move-in-ready home boasts modern upgrades including stainless steel appliances, updated windows and patio doors, laminate flooring, updated baseboards, in-unit laundry, and standout features like elegant oak stairs and an oversized island countertop perfect for entertaining. With maintenance fees covering internet, cable TV, heat, water, building insurance, common elements, parking and locker, this unit offers exceptional value in a well-managed building. Don't miss your chance to own this stylish, functional home, book your private viewing today! (id:26049)
2523 Gerrard Street E
Toronto, Ontario
Recently upgraded, Fully Renovated Kitchen, Appliances, spacious 1600 above grade sq ft, freehold townhouse in a great location! You are within the catchment for top-rated Blantyre PS and only minutes from the Main GO Station and subway. Just 5 minutes to quiet and clean Silver Birch Beach - perfect for watching the sunset at the end of the day. Enjoy a private backyard, direct garage access, and a private driveway rare features in this price point. You'll find 3 ample sized bedrooms, including a private third floor primary suite with vaulted ceilings and a walk-in closet. Living space is bright with high ceilings. The high-ceiling finished basement includes a 2-piece bathroom perfect as a family room or guest space. Additional highlights include second-floor laundry, smooth ceilings throughout, a renovated kitchen, upgraded windows, and a freshly painted interior. Amazing value whether you are up-sizing, downsizing, or investing, this is a smart move in today's market and a steal. (id:26049)
11 Durham Street
Whitby, Ontario
A Rare Gem in the Heart of Brooklin Designed for Connection, Comfort & PossibilityWelcome to a home that tells a story. Nestled in vibrant downtown Brooklin, this truly one-of-a-kind property is more than just a houseits a haven for families across generations. Blending timeless charm with modern comfort, the original 1.5-storey home (1954) flows seamlessly into a thoughtfully designed bungalow addition (1999), creating an expansive, yet inviting space that adapts to your life.Imagine grandparents, parents, and children all under one roofeach with their own space to live fully and independently. With separate entrances, kitchens, furnaces, and A/C units, both wings of the home offer privacy without sacrificing connection. Prefer more togetherness? Keep the layout open and enjoy the freedom of one large, welcoming space. The possibilities are endless.Whether you're dreaming of a multigenerational family retreat, need space for in-laws or adult children, or envision a group home setting (zoning permits), this home is ready to fit your vision.Step outside and find yourself in the heart of it allwalk to top-rated schools, quaint shops, cozy cafés, and community parks. This is more than a place to live. Its where life happens.Homes like this are rare. Opportunities like this are rarer. Come see what makes this home unforgettableand imagine your next chapter here. (id:26049)
131 Plumrose Pathway
Toronto, Ontario
Location*FULL 5BD+4WR* Detach Home. BSMT INCOME OPPORTUNITY, Large 3+2 Bedroom,2+1+1 Bath, Perfect for Growing Family/Investor with interlock frontage, Located near TTC#131,Convenient,large Encld Porch, X large Deck+BBQ area. Open Concept, Modern style Vinyl Floor Throughout 1-2 f1,Huge Windows In Rooms. Newly Painted, Renovated Kitchen WITH Modern Wifi Appliances, Quartz C/Top, Deep Double Sink, Backsplash & Lots Pot lights, Prim Bdrm W/4PcEnsuite.Fully Redone Both Stairs 2023., NEW W+D 2023, Extra widened Driving Way Easy Park 2Cars!Excellent School District! Family Friendly Neighbourhood. FULLY Renovated, Move in Ready, Steps To Schools, Parks, Mall, Place Of Worship, Restaurants, Groceries And More. Easy Access To Hwy401, TTC,& Future LRT Station, ROOF 2022, A11 OVER LED LIGHTS, 2"Vinyl Blind +Rolling Zebra Blinds. MANY UPGRADES to Type, No Disappointments, FINISHED BSMT-2BDR+1X3.PRICED to*SELL*FAST*.Furniture/Content Also for Sale. (id:26049)
217 - 65 East Liberty Street
Toronto, Ontario
The perfect condo for those DONE with shoebox living! This 1000+ sqft Liberty Village gem offers space large enough to entertain, host overnight guests, and be where your friends actually want to hang out. Massive primary bedroom + private ensuite sanctuary. Open-concept kitchen with full-size stainless appliances flows seamlessly into functional living/dining areas. Second floor = no elevator waits (your dog will thank you). Walk to BMO Field, restaurants, transit at your doorstep. Extras: Everything you need is right at your doorstep. Walk to BMO Field for TFC games. Liberty Village GO Station for commutes outside of the city. King streetcar for commutes inside the city. Morning runs at Ontario Place waterfront or dog walks along the trail. King West nightlife and cocktails. (id:26049)
21a Roycrest Avenue
Toronto, Ontario
** Stunning Custom-Built Home in Prime North York Location ** Welcome to this Spacious and Bright 4+1 Bedroom, 5 Bathroom Home, an Open-Concept Layout Designed with Luxury and Comfort in Mind. Boasting over 3,200 sq. ft. Plus Finished Basement, this Custom-Built Gem Features Gleaming Quality Hardwood Floors Throughout, Coffered Ceilings, Pot Lights, Gas Fireplaces, a Large Gourmet Kitchen Perfect for Both Family Gatherings and Entertaining and a Sunlit Family Room with Built-In Bookcase That Opens Seamlessly to a Private Backyard Oasis. The Finished Basement Has a Side Entrance and Includes a Nanny Suite with 4 Pc Bathroom and Rough-In for Kitchen, Offering Flexibility for Multi-Generational Living or Additional Space. Nestled on a Quiet, Child-Friendly Cul-de-Sac in the Heart of North York, on a Pie Shape Lot That Widens at the Back To 70 Ft, This Home Provides the Ultimate in Luxury and Convenience. Enjoy Being Within Walking Distance to Yonge Street and Bathurst Street, TTC, Highway 401, Scenic Ravines, and Top-Rated Schools. Don't Miss the Opportunity to Own This Exceptional Property! (id:26049)
53 Donwoods Drive
Toronto, Ontario
Country in the city! Turn key family home nestled in the sought after enclave of Hoggs Hollow. Coveted valley living offers privacy, expansive tree lined properties all with in a 5 minute walk to Yonge Street shops and the subway at York Mills. Traditional centre hall floor plan with sensational 3 storey addition. Large formal principal rooms. entertainers Great Room in the rear featuring an authentic chef's kitchen, eat-in area and casual family room. Take in pool side living and the abundance of natural greenery from the wall of windows that opens up to the flagstone sun patio, pool and spa. Perfect for family life, 5 bedrooms upstairs including a secluded primary suite and secondary laundry. Flexible lower level including fabulous recreation room, gym, full sized laundry and a 6th bedroom. There is even a pool change room with bathroom facilities that can be accessed from the side door walkout. Ample storage inside and out. The tandem garage offers plenty of storage space. The large mudroom off the garage with easy access to house and backyard. A rare find in the heart of the Toronto. (id:26049)
50 Bruce Farm Drive
Toronto, Ontario
Exceptionally well-maintained bungalow backs onto greenbelt in highly sought after neighborhood. Over 200k spent in recent renovation including a custom-made kitchen w/granite counter and gas line installed, hardwood and ceramic floors on the main level, LED lights, renovated bathrooms, new windows and doors, new staircase, new roof, professionally finished basement with separate entrance and walk-out to backyard overlooking ravine. Very respectful and established Bayview-Woods neighborhood. Bastview park with lots of walking trails, Don river right behind this property. Close to Bayview Village shopping centre, TTC, 15 min to Finch Subway station. Experience luxury, nature, and convenience in this exceptional home. Motivated seller. Please bring all reasonable offers.*Please see virtual tour* (id:26049)
1202 - 60 Colborne Street
Toronto, Ontario
Soaring above one of Toronto's most coveted neighbourhoods, this stunning one-bedroom corner unit offers a true urban oasis with a full wraparound balcony and jaw-dropping views of St. James Cathedral, the park, and Lake Ontario. Wrapped in floor-to-ceiling windows and bathed in natural light, the loft-like interior boasts 9-ft exposed concrete ceilings, light-toned hardwood flooring, and a sleek flatline kitchen with quartz counters, integrated paneled fridge, built-in 30" oven and cooktop. The spacious open-concept layout comfortably accommodates living, dining, and a separate office space, all framed by custom roller blinds and designer light fixtures. Steps from the Financial District, King Subway Station, PATH Network, and just around the corner from the St. Lawrence Market, with the King Streetcar at your doorstep, this unbeatable location offers the ultimate downtown lifestyle. Enjoy premium amenities including a raised glass outdoor pool, gym, guest suite, and 24-hr concierge. Includes one parking spot and two storage lockers. Walk to everything! (id:26049)
1020 - 21 Nelson Street
Toronto, Ontario
Welcome to this stunning south-facing 2 bedroom, 2 bathroom condo, perfectly situated on a quiet street in the heart of Toronto's Financial District. This spacious, light-filled unit features soaring 9-foot ceilings and an open concept layout, ideal for modern living and entertaining. The beautifully updated kitchen is a chef's dream, featuring sleek quartz countertops, a stylish backsplash, and an island with a waterfall countertop. The kitchen also boasts high-quality Thomasville cabinets with deep drawers, providing ample storage for pots, pans, and more. Whether you're hosting friends or preparing a cozy meal, this space is both functional and elegant. The open-concept living and dining area seamlessly flow together, creating a warm and inviting atmosphere. The condo also offers two walk-in closets, providing plenty of storage, and large, well appointed bathrooms that offer a comfortable retreat. Enjoy breathtaking south-facing views of the iconic CN Tower and the vibrant city skyline from the large windows throughout the unit. This meticulously maintained condo also offers an array of amenities, including a 24-hour concierge, guest suites, a fully equipped gym, and a rooftop patio for relaxation and city views. Step outside your door and immerse yourself in everything Toronto has to offer - dining, shopping, entertainment and more, all just steps away. Move in and experience the perfect blend of luxury, convenience, and urban living. (id:26049)
1905 - 1 Bloor Street E
Toronto, Ontario
Great Location!The Condo In Toronto's Landmark Building. South Facing One Bedroom Plus Den Unit With 200 Sqft Balcony. At The Intersection Of Yonge & Bloor. Functional Layout With No Wasted Space. Bedroom Has Windows. Engineered Wood Floor, 9 Ft Ceiling, Floor-To-Ceiling Windows, Granite Counter. Amazing Amenities In The Building. Direct Access To Yonge & Bloor Subway. Steps To Yorkville Shopping District. (id:26049)
#402 - 44 Falby Court
Ajax, Ontario
Fully furnished and spacious 2-bedroom plus den unit offers amazing views from every angle! You can see the Ajax Community Centre and its playing fields, and on clear days, the CN Tower is visible from the balcony. The unit features an ensuite laundry, extra storage space, and two bathrooms: a full 4-piece and a 3-piece ensuite. It's in a well-maintained building and conveniently located just steps away from Ajax Plaza, the community centre, and the hospital. The lake is only a few minutes away, and there's easy access to Highway 401. (id:26049)
12 - 24 Spraggins Lane
Ajax, Ontario
Welcome to 24 Spraggins Lane a bright and inviting townhome nestled in a family-friendly community in the heart of Ajax. This well-cared-for home features 3 spacious bedrooms, an open-concept living and dining area, and a finished walk-out basement that opens to a private fenced yard perfect for relaxing or entertaining. Enjoy the ease of everyday living with an eat-in kitchen, direct garage access, and a warm, welcoming layout ideal for growing families. Located just steps from top-rated schools, playgrounds, sports fields, community centres, and walking trails, as well as convenient access to shopping, transit, and the GO station. A wonderful place to call home, where comfort, connection, and convenience come together. (id:26049)
90 Deanvar Avenue
Toronto, Ontario
Freehold house // No fees at all // Well-kept house in Scarborough area with 3 big bedrooms and open concept living area, dining, and kitchen. Furnished and renovated basement with separate entrance, comes with 2 shared big bedrooms, walk in closet, 1 full bathroom, finished kitchen and open concept living room. Beautiful big backyard. Shared driveway. Family friendly neighborhood. elementary school, high school, bus stop, no frills, dollarama. Family Walking distance from elementary friendly park located in front of house. New roof replacement includes a 20-year shingle warranty and a 10 - year labour warranty with a certified warranty certificate. (id:26049)
314 - 55 Front Street E
Toronto, Ontario
Welcome to The Berczy! Sophisticated boutique luxury living in the heart of the St Lawrence Market neighbourhood. If you're looking for a 1-bedroom with plenty of outdoor space in one of the most sought-after buildings in the city, you found it! How does a 300 sq ft private terrace (complete with gas and water lines) plus an additional deep balcony overlooking the building's private courtyard sound?? This unique south-west corner suite has been upgraded with beautiful custom herringbone hardwood flooring and bespoke 7.5" baseboards, with a sleek kitchen showcasing integrated appliances with quartz counters and upgraded cabinetry, all overlooking your open-concept living area with 9' ceilings, wall-to-wall windows, and a custom-built media center. The very comfortable primary bedroom has tons of custom built-in storage, but step outside and you'll see what makes this suite truly special - that terrace! BBQ all summer, perfectly situated overlooking the building's private, peaceful courtyard with no street or city noise for a serene oasis in one of the most vibrant neighbourhoods in the city. Plus throw in an additional west-facing balcony and there's no shortage of outdoor space here! Literally a block to St Lawrence Market, directly across from Berczy Park and the Flatiron building, and mere steps to the Financial District and Union Station, with countless dining and entertainment options at your doorstep. Fantastic building amenities: 24-hr concierge, gym, party room, media room, hot tub, sauna, steam room, roof deck with BBQs, private courtyard, pet wash station, visitor parking, and two guest suites. **1 storage locker and one owned bike rack in a secured bike storage room**. Welcome home. (id:26049)
715 - 438 Richmond Street W
Toronto, Ontario
Bright, stylish, and perfectly located, welcome to The Morgan, an art-deco inspired building in the heart of downtown. This southeast-facing corner unit offers 1,025 sq ft of sun-drenched living space with unobstructed views, 2 spacious bedrooms, 2 bathrooms, and a thoughtful split-bedroom layout for added privacy. The open-concept living and dining areas feature hardwood floors, 9-ft ceilings, and oversized windows that flood the space with natural light. The large foyer makes a great first impression, while the primary suite includes double closets and a private ensuite. Parking and storage locker included. All in a well-managed building with fantastic amenities just steps to shops, transit, restaurants, and everything downtown living has to offer. A rare blend of space, light, and location in one of the city's most walkable neighbourhoods. (id:26049)
Ph1 - 400 Adelaide Street E
Toronto, Ontario
Welcome to Penthouse living at Ivory on Adelaide! Walk into your new spacious 2-bedroom, 3-bathroom home with thoughtful updates and a great layout. The split-bedroom design offers privacy, with a generously sized second bedroom featuring its own ensuite. The kitchen was updated in 2022 with new appliances, and the living room and kitchen floors were updated the same year, giving the space a fresh, modern feel. The primary bedroom includes custom-built ins in the walk-in closet and an ensuite with heated floors for an added touch of luxury. Plus, the rare third powder room adds extra convenience. Steps to St. James Park, David Crombie Park, St. Lawrence Market and so much more! 1 Underground Parking Space and 1 Locker included. Thoughtfully updated and well-maintained, this penthouse is a rare find! (id:26049)
3909 - 11 Wellesley Street W
Toronto, Ontario
Welcome to luxury living at 11 Wellesley on the Park! This bright 1 Bed + Den unit with Parking, on the 39th floor offers approximately 530 sqft (as per builders floorplan) of modern living space. The north-facing unit is filled with natural light through its floor-to-ceiling windows. The open concept living, dining, and kitchen area is spacious and airy, featuring upgraded kitchen appliances including paneled fridge and dishwasher, and stainless steel wall oven and microwave. Enjoy seamless indoor-outdoor living with a walkout to the open balcony from the living room. The den is versatile, perfect as an office, guest room, or additional living space. The spacious bedroom also boasts floor-to-ceiling windows, and the unit includes a 4-piece washroom. With ONE PARKING SPOT INCLUDED - rare for 1+Den units in the building - this condo offers convenience and style. Located in the heart of downtown Toronto, steps from Yonge & Wellesley. Enjoy easy access to the subway, U of T, Yorkville, Eaton Centre, Dundas Square, and more. Building amenities include an indoor pool, gym, sauna, steam room, and party room, providing a resort-like experience right at home! (id:26049)
2002 - 16 Bonnycastle Street
Toronto, Ontario
luxury waterfront living at Monde by award-winning builder Great Gulf! Stunning **Large 1 Bdrm + Den, 2 Baths 712sqft**Northwest corner, great views**Floor to ceiling windows**Cantilever balcony with Lake and City views**Spectacular amenities including outdoor Infinity Pool, Party Room, Gym, Rooftop Deck/Garden, Business Center (WiFi Bldg), Concierge and much more**Close to highways Shopping, Restaurants, George Brown College, Sugar Beach, Boardwalk** (id:26049)
1212 Glencairn Avenue
Toronto, Ontario
Offers are accepted at any time! Featuring over 1900 sq. ft. on the main floor and upper level PLUS a finished basement with a separate entrance eat-in kitchen, spacious family room and gas fireplace. Crown moulding throughout the main and upper floors. Large principal rooms. Main floor living room, dining room and family room with fireplace, sliding door walkout from kitchen to a large deck (10 1/2 x 16 ft) and backyard. Garden shed (8 ft x 12 ft). Main floor 5-piece washroom. If you have family that wants to sleep on the main floor, one of the rooms can be converted to a main-floor bedroom. Oversized cantina. Separate entrance to the basement. Potential in-law suite. Private driveway that fits 6 cars plus a Detached garage. Many luxury custom-built homes. TTC at your doorstep. Walking distance to shopping, schools, and parks. Move-in ready. (id:26049)






