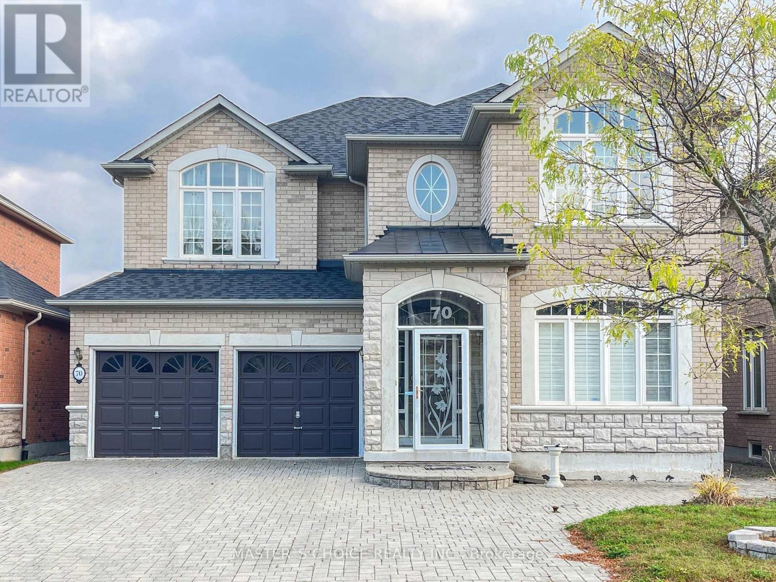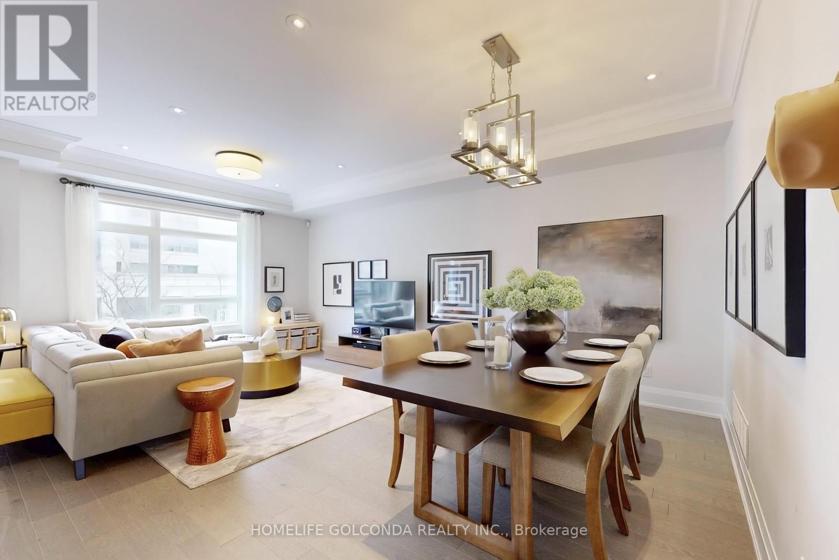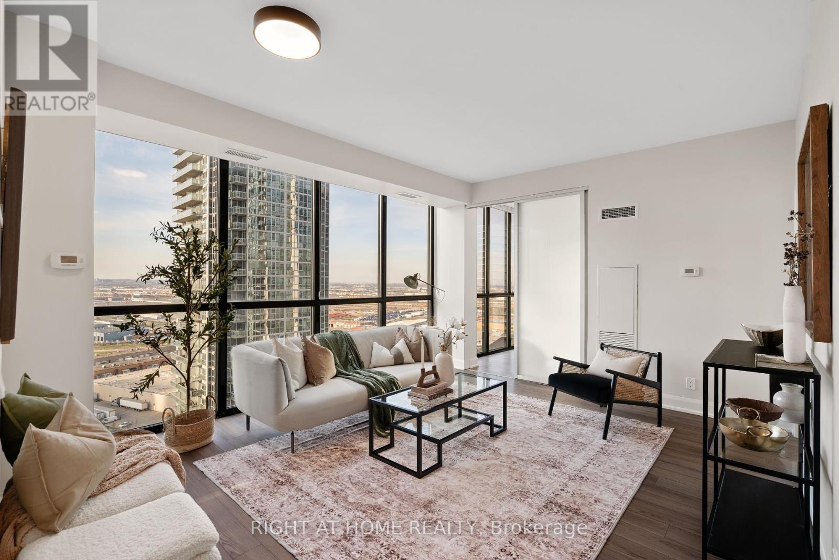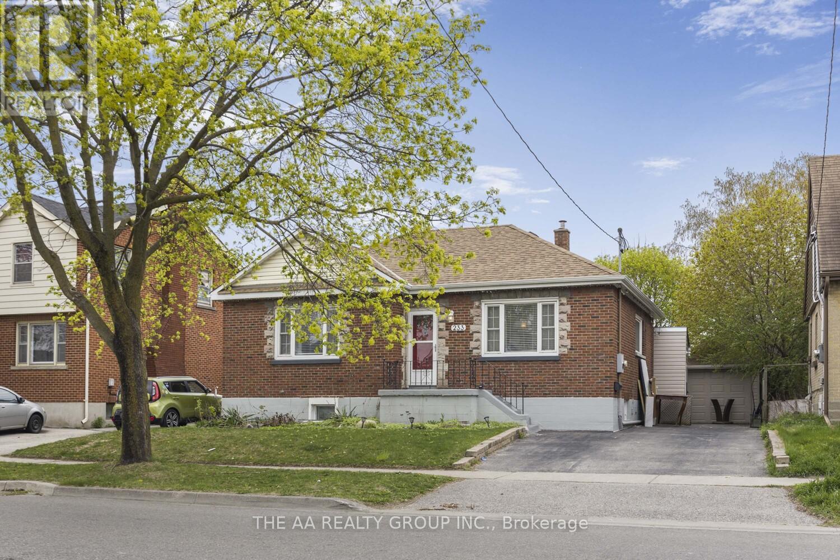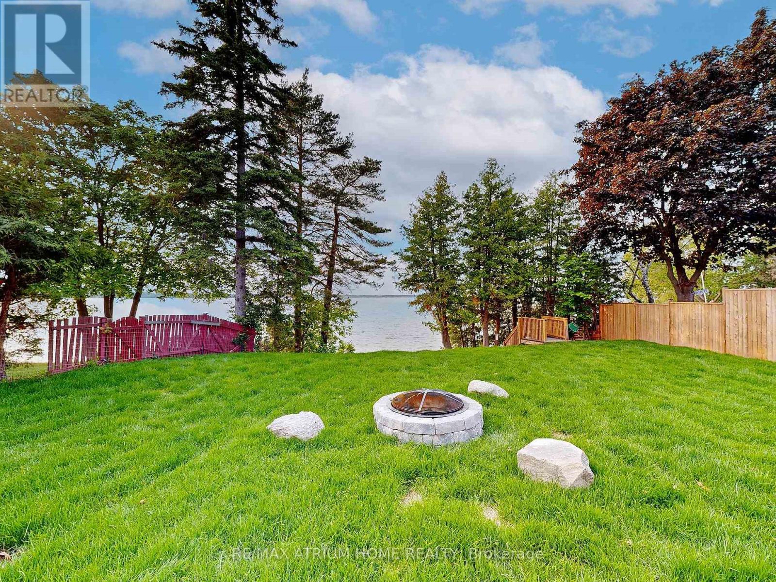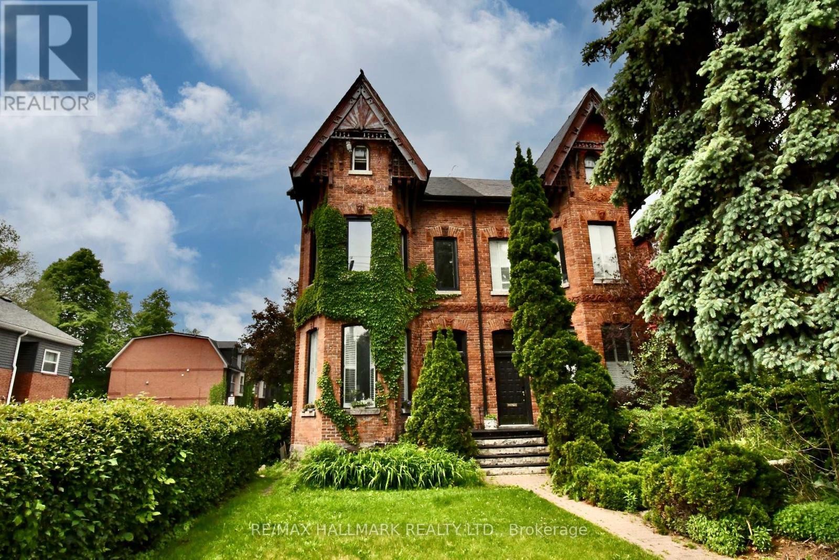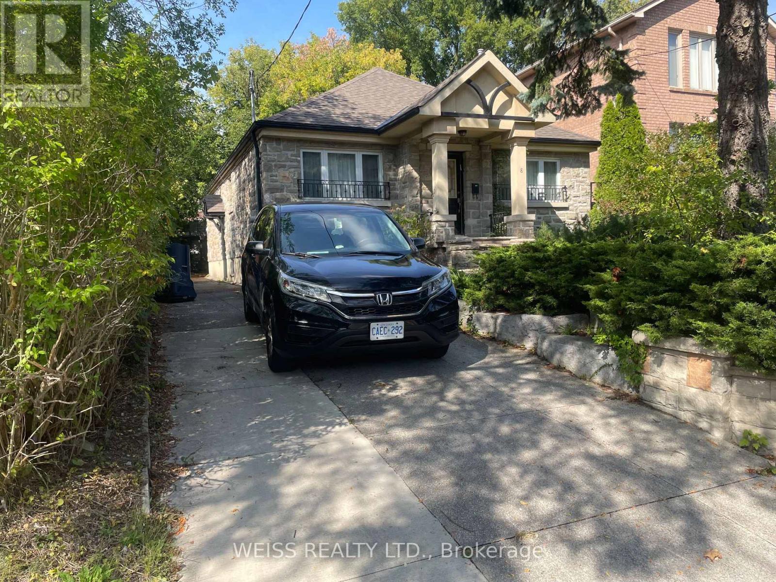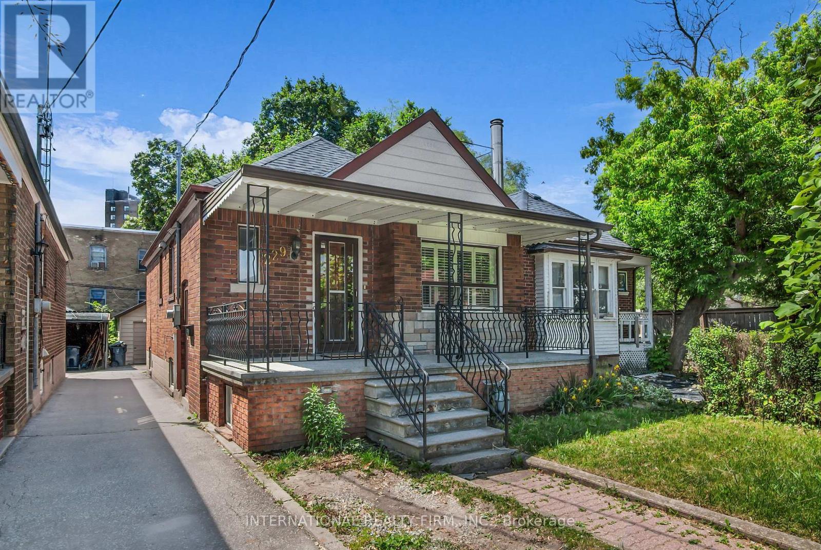70 Brass Drive
Richmond Hill, Ontario
Luxurious Living On Rolling Ravine Community In Jefferson!3121 sqft as MPAC. Almost 5000 Sqft Of Living Space. Functional layout. This Beauty Features: Stone interlock front drive way and back yard. Low maintenance for you. Enclosed Front Porch, Granite Foyer, Maple Hardwood Floor Through-Out, Coffered Ceiling In Dining With Built In Lighting, Custom California Shutters, Kitchen Has Granite Counter, With Extra Cabinets, Full Pantry, Open To Above 20ft high ceiling family room filled with natural lights + Fireplace, Built-In Shelves, Main Floor Office. Walking distance to super market , pharmacy , bank and grocery store. top Richmond Hill High School. Excellent elementary school (id:26049)
54 Saddlecreek Drive
Markham, Ontario
2,500+ sqft of luxurious living space! Stylish, spacious, and ideally located - welcome to 54 Saddlecreek Dr in the heart of vibrant Commerce Valley! This beautifully upgraded 3+1 bedroom, 5-washroom home features a rare layout with exceptional functionality, perfect for modern families and multi-generational living. The soaring 9 ft ceilings, rich hardwood floors, and oversized windows fill the space with natural light. The open-concept kitchen boasts granite counters, stainless steel appliances, and ample storage for effortless entertaining. The third floor offers three generously sized bedrooms, including a luxurious primary suite with a walk-in closet and private ensuite ideal for rest and relaxation. The main floor family room or finished basement can easily serve as an ensuite bedroom ideal for guests or in-law accommodation. Conveniently located near Hwy 404/407, GO Transit, top schools, parks, shops, and restaurants. This is the one you've been waiting for - just move in and enjoy! Low maintenance includes snow removal, lawn mowing, roof & window maintenance, and Rogers high-speed internet. (id:26049)
1909 - 2910 Highway 7
Vaughan, Ontario
Welcome to expo 2 condos. This stunning 2 bedroom + 1 (solarium) unit features 9 feet ceilings, floor-to-ceiling windows, granite countertops and stainless steel appliances in the kitchen. Laminate flooring throughout. East exposure with lots of sunlight. Beautiful evening views of the city. Solarium can have multiple uses including a home office, dining area, or kids play room. Steps to Vaughan Metro TTC subway station (reach union station in 45 minutes). Building amenities include: 24/7 Concierge , Exercise Room , Indoor Pool , Party Room/Meeting Room , Plenty of Visitor Parking , BBQ, Bike Storage , Gym , Sauna , Guest Suites , Security Guard , Game Room. Take advantage of the opportunity to live in this beautiful condo and in the heart of Vaughan before it's gone! (id:26049)
1903 - 38 Honeycrisp Crescent
Vaughan, Ontario
Brand New Condo and Mobilio condo by Menkes at the heart of Vaughan Metropolitan Centre. High 9 feet ceiling. Great layout and can convert one bed easy. Floor-to ceiling window for abundant natural light and remarkable non-obstructed south views. All the hardwood floor and nice design. Modern kitchen with quartz countertop and built-in stainless steele appliances. A lot of upgrades and high quality . Show and sell!!! **Close to Ikea superstore, Hwy 400/407/7.Convenient access to public transportation, including Vaughan Metropolitan Centre(VMC) Subway, YRT bus, VIVA & Go Transit.** Easy access to York University, Seneca College, Ikea and shopping centres. Amenities include gym, BBQ patio, theatre room, party room, meeting room and much more. Don't miss this golden chance to have your first home in the city. (id:26049)
233 Mcnaughton Avenue
Oshawa, Ontario
Charming 3+1 bed, 2 bath bungalow in Central Oshawa with a bright main floor, finished basement with walk-out, and huge fenced yard. Features include hardwood floors, spacious kitchen with SS appliances, potential in-law suite, and plenty of storage with 3 sheds and a detached garage. Great location near schools, parks, transit, and easy access to Hway 401. Move-in ready with room to grow! (id:26049)
11 Angle Street
Scugog, Ontario
WATERFRONT PROPERTY!!! LOCATION, LOCATION, LOCATION! Enjoy this newly constructed 2-story detached lakefront Home&Cottage combined in One, easy access to Highway 407/ 401, just around1 hour drive East from Scarborough, Toronto. It is an unparalleled resort and gateway. If you are looking for the perfect four season property to relax and unwind... look no further. It is the perfect getaway for family and friends, with a beautiful hard bottom stone beach, stunning lake views, and steps from the marina and shops. Only 15 minutes from Port Perry and 45 minutes from Markham. Direct access to the Lake Scogug, water is clean and swimmable.The home features an in-law bedroom/office on the main floor, with an adjacent walk-in closet and an additional 4 piece bathroom. Enter the open-layout kitchen with lakefront windows to enjoy the stunning views, dining room and living room. The windows on the second floor overlook the lake; ascend to the second floor where you will find three bedrooms, each room with lake views. The master bedroom features a 6 piece ensuite and a large walk-in closet with built-in shelving. A newly constructed deck and freshly planted backyard lawn offer views of Lake Scogug, plenty of boulders extending to the hard bottom beach, and extreme erosion protection add to the appeal of this incredible property. (id:26049)
34 River Street
Toronto, Ontario
Amazing investment/income opportunity in Corktown. Prime location, literally a five minute walk to Queen and King Streets with excellent access to transit and downtown.This property has been very well maintained over the years by the live-in owner. The house is a legal duplex featuring a 1.5 storey, 1+1 bedroom unit on the main floor and 1.5 storey, 1+1 bedroom unit on the 2nd/3rd floor. Potential annual gross income of approximately $100,000 to $110,000 per annum. Built in 1870, this Victorian home is tastefully decorated and renovated and features large open rooms on the main floors with high ceilings and plenty of windows. The property features three designated parking spots. Large ground level deck and a spacious rooftop deck for the upper unit. Basement is a finished 2 bedroom apartment/in-law suite with a separate entrance. (id:26049)
511 - 30 Ordnance Street
Toronto, Ontario
Enjoy Breathtaking CN Tower & City Views from Your Own Large Private Terrace! This beautifully designed unit features a spacious balcony with unobstructed panoramic views of the CN Tower and Toronto skyline. Inside, you'll find a modern kitchen with built-in appliances, sleek laminate flooring throughout, and a thoughtfully laid-out floor plan that maximizes space and comfort. The building offers resort-style amenities including an outdoor pool, gym, jacuzzi, sauna, guest suites, and more. Perfectly situated within walking distance to parks, restaurants, grocery stores, and public transit, this is city living at its finest. ** Living room and bedroom images have been virtual staged for illustration purposes only. (id:26049)
703 - 1901 Yonge Street
Toronto, Ontario
Welcome to this spacious 1,265 square foot, 3-bedroom, 2-bathroom condo at the highly sought-after 1901 Yonge St, ideally located in the heart of Midtown Toronto, just steps from Davisville Subway Station. This rarely offered layout includes a large sitting area that has been thoughtfully converted into a full third bedroom with its own closet, providing exceptional versatility for families, guests, or a home office. Soaring 10-foot ceilings elevate the space, adding a sense of openness and luxury. Check out the floor plan to appreciate the smart use of space and flow that make this suite truly stand out.The unit features modern laminate flooring throughout, an upgraded kitchen with quartz countertops, stainless steel appliances, and stylish cabinetry. Both bathrooms have also been tastefully upgraded with elegant, high-end finishes. A custom built-in closet in the master bedroom adds both function and style, while access to a balcony from the living room offers a perfect outdoor retreat. Freshly painted and filled with natural light, the suite is enhanced by LED lighting and pot lights throughout, offering a bright, modern living experience.Included are one parking space and one locker, along with access to excellent building amenities such as a well-equipped gym, visitor parking, and a rooftop terrace with stunning views of the Toronto skyline. The building is professionally managed and known for its strong community atmosphere.Situated in the vibrant and walkable Davisville Village, this home puts you just minutes from shops, cafés, restaurants, parks, and trails. June Rowlands Park and the Kay Gardner Beltline Trail are nearby for outdoor enjoyment, while Yonge & Eglinton Centre offers convenient access to groceries, retail, and entertainment. Located within the top-rated North Toronto Collegiate school zone. ** Some Photos Virtually Staged. (id:26049)
490 Coldstream Avenue E
Toronto, Ontario
Price is Negotiable. 3+1 Bedroom Bungalow On High Demand Block. Walk-Out From 3rd Bedroom. Separate Entrance To Basement Apartment. The Property Next Door, 488 Coldstream Is Also For Sale. They May Be Purchased Together Or Separately. Close To Many Synagogues, Great Schools, Shopping, TTC And Subway. (id:26049)
488 Coldstream Avenue
Toronto, Ontario
Price is negotiable. 3+2 Bedroom Stone Bungalow On High Demand Block. Kitchen With Centre Island And Granite Counters. Private Entrance To 2 Bedroom Bsmt Apartment. The Property Next Door, 490 Coldstream Is Also For Sale. They May Be Purchased Together Or Separately. Close To Lawrence Plaza, Yorkdale, Library, Parks, Great Schools, Many Synagogues, Ttc And Subway. (id:26049)
229 Livingstone Avenue
Toronto, Ontario
Move-in ready two bedroom raised bungalow with two parking spots and two separate entrances to basement apartment. This is an ideal home for young families starting out, or a great condo alternative with basement income potential. Open concept living space with stainless steel appliances and hardwood flooring. Prime location in one of midtown Toronto's most popular and convenient neighbourhoods, steps from the new Fairbank Eglinton West Crosstown LRT, Kay Gardner beltline trail ideal for cycling and running, charming shops and restaurants, 401/Allen Expressway & Yorkdale Mall. The detached garage and oversized shed provides ample amount of storage. One parking space in the garage and one parking space on the driveway. (id:26049)

