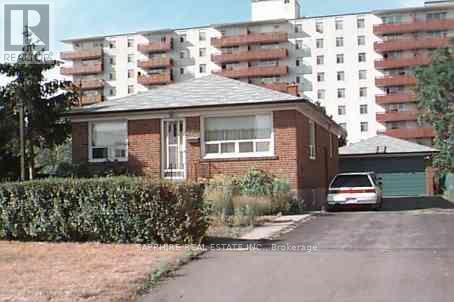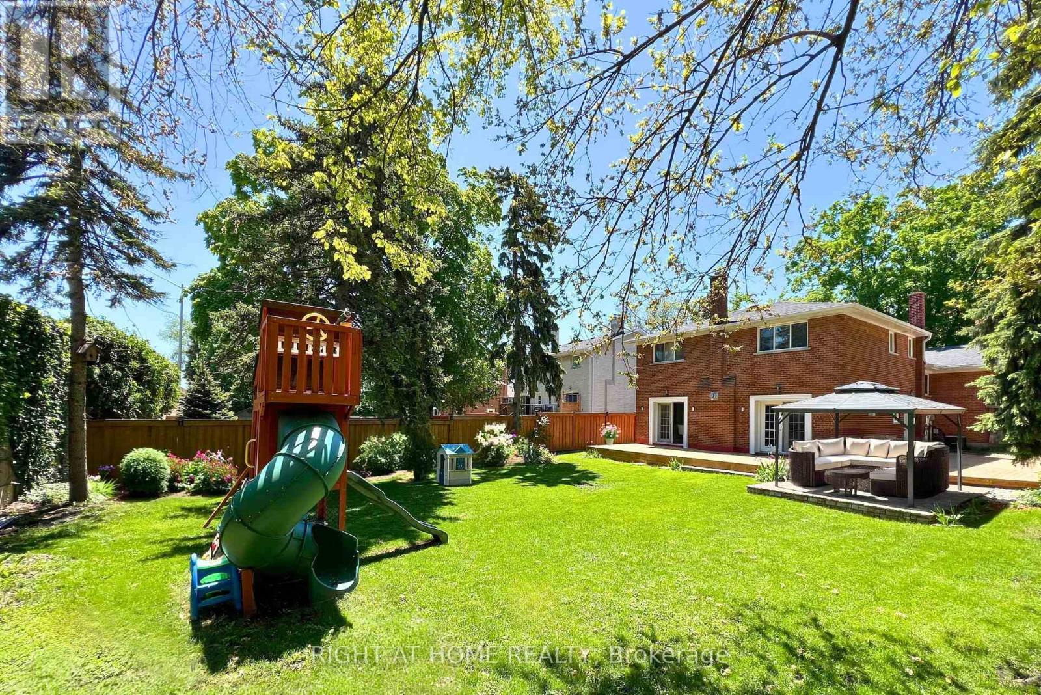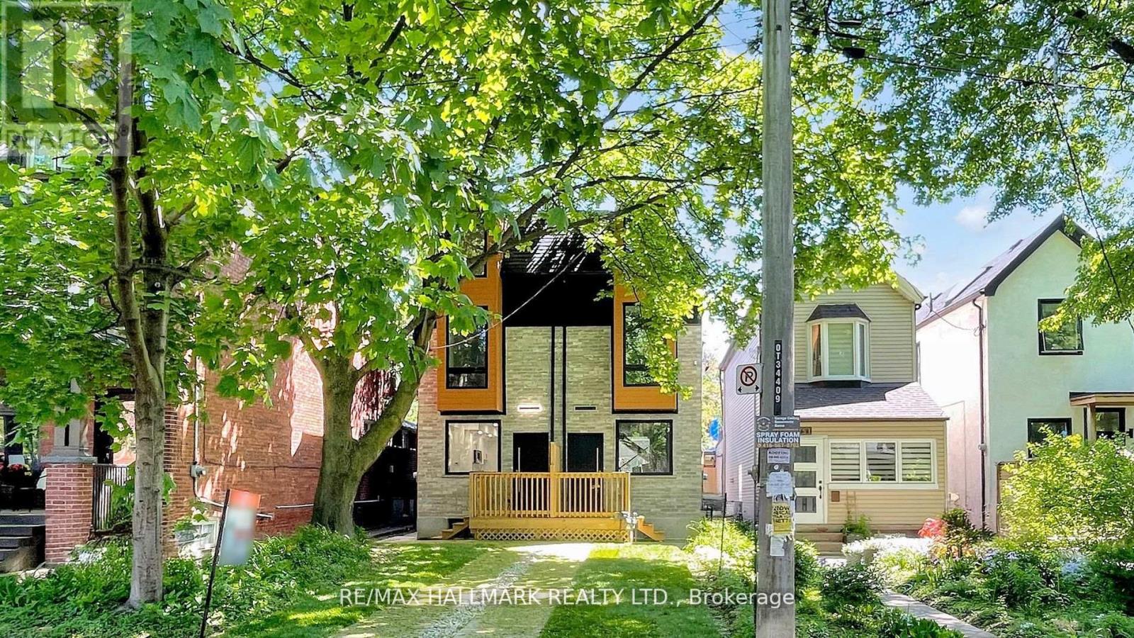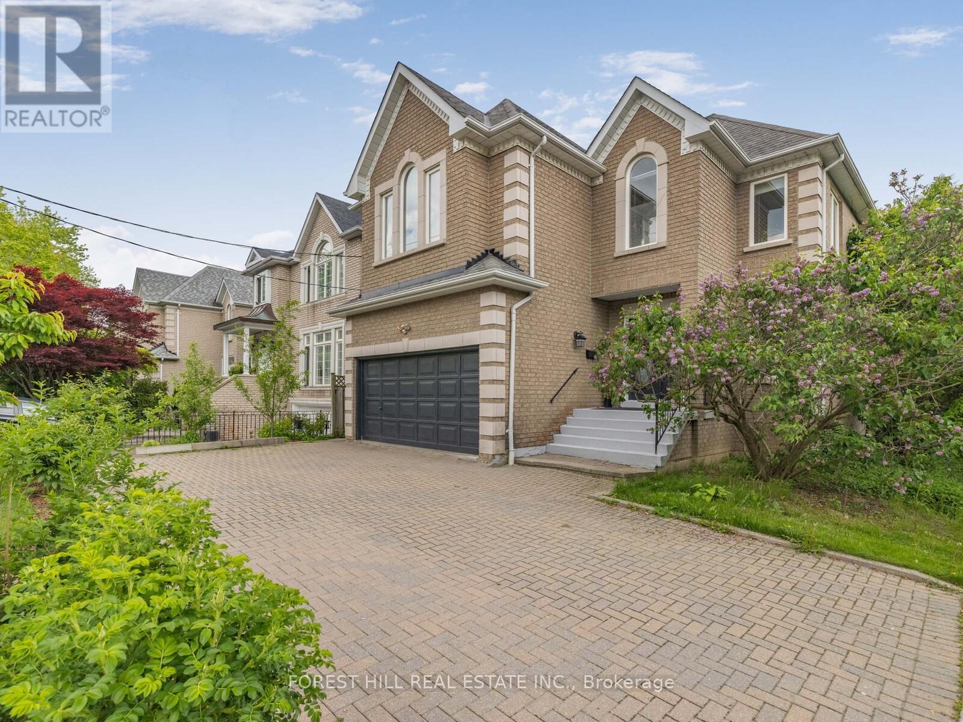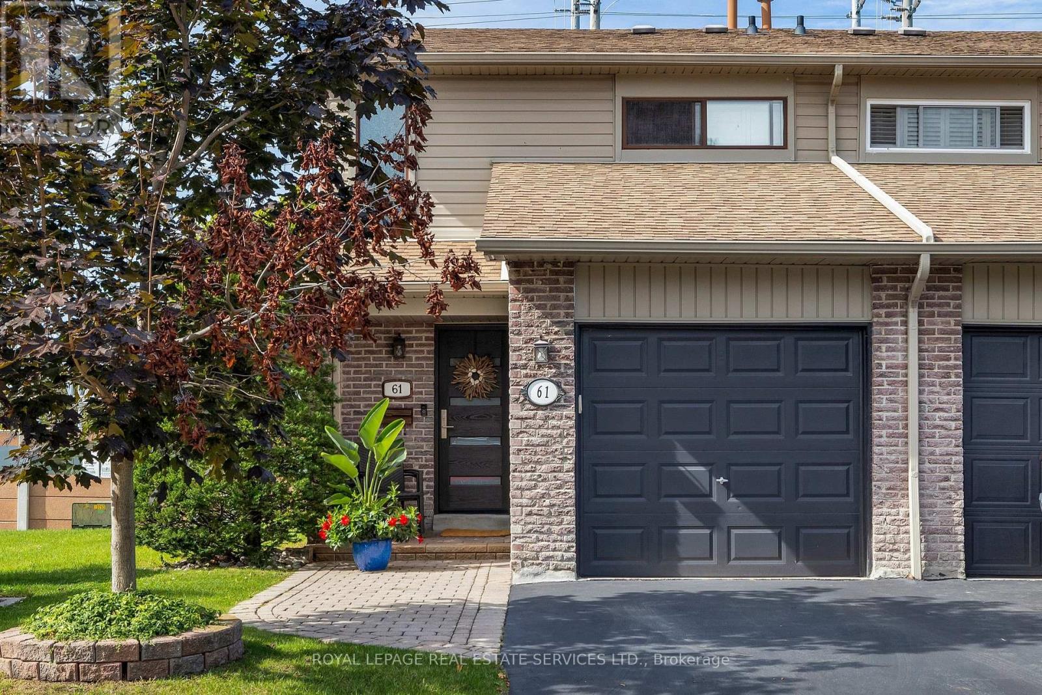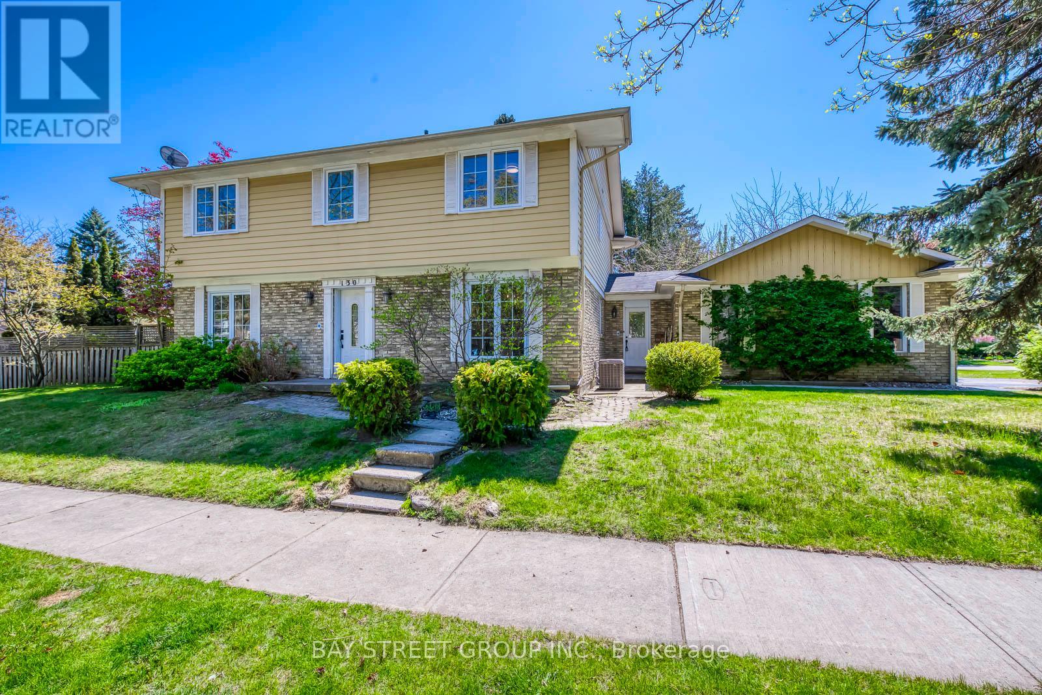3060 Cook Street
Mississauga, Ontario
Location Location ., a charming & well-maintained all-brick bungalow in desirable Cooksville, Mississauga. This meticulously cared-for 3+2-bedroom,3- bathroom bungalow is situated on a huge private 50 x 140 ft lot and offers endless potential to move build your home! The living and dining areas are perfect for gatherings, while the kitchen offers plenty of storage and workspace. The three good-sized main floor bedrooms provide comfortable living for growing families or down-sizers alike. The basement features Two separate apartment 2, full bathroom, and potential for an in-law suite, with a separate exterior rear entrance.. This is the perfect spot for entertaining, gardening or future expansion. Bonus 6-car parking including a Doble garage. Conveniently located near schools, parks, shopping, transit, hospital and quick highway access. A fantastic opportunity in a prime Mississauga location (id:26049)
3273 Grassfire Crescent
Mississauga, Ontario
Welcome to Your Dream Home in Applewood Heights. Nestled on a premium 61 x 150 ft lot surrounded by mature trees, this beautifully upgraded 4-level backsplit offers over 3,000 sq ft of total living space perfect for families, entertainers, and smart investors alike. Step inside to find a bright, open-concept layout where the spacious kitchen, dining, and living areas flow seamlessly together, filled with natural light and modern finishes. The home boasts one more fully renovated kitchen (yes, theres a legal, registered 2nd unit inspected by the City of Mississauga!) and four sleek, modern bathrooms designed for style and everyday comfort. Cozy up by one of the two fireplaces, enjoy the thoughtfully built-in closets and accent lighting, and step out through the French doors onto a spacious, fenced backyard an entertainers dream and the perfect safe space for children to play. Meticulously maintained with nearly $200,000 in improvements, including: Updated windows, New furnace (2024), Roof (2015), AC (2022), Fence (2022), Deck (2024), Hot water tank (2018), French patio doors (2015). Location? You're just steps from the GO Train, bus to subway, top-rated schools, parks, and scenic walking trails, plus quick access to Pearson Airport, HWY 401, 403, and QEW. This is more than a house. It's your next chapter. And it's waiting for you. Don't miss to check out the property tour video! (id:26049)
172 Burgundy Drive
Oakville, Ontario
This Incredibly Keeren Designed Home Built In 2022! Located In Prestigious Eastlake Neighbourhood. This Home Boasts Approx.6300sf Luxury Living Space! Featuring Top-Notch Architectural Refinements With 4+1 Bdrms, 8 Baths (6 Full, 2 Half). Exterior Facade And Walk-up Area Built With Indiana Stone From The United States, Pella Windows And Doors, 71/2"*3/4 Grandeur White Oak Colour Engineered Hardwood Floor Through Out.The First Floor Boasts 10' Ceiling, A Double-Height Entry W/A Chandelier Lift/Down/W/A Skylight. Spacious Main Flr Office Perfect For Working From Home. The Great Rm Area Includes A Cozy Gas Fireplace, Breathtaking Views Of the Stunning Backyard Pool. Kitchen Equipped With B/I High-end Wolf Gas Stove & Hood, B/I Miele 30'' Fridge, Freezer, Oven & Micro, 2 B/I Asko Dishwashers And 24" Marvel Wine Fridge. A Lg 60* 91 Centre Island, Marble Calacatta Porceline Countertop And Backsplash, Ample Upper & Lower Cabinetry Space.The Interior Showcases Detailed Trim Work, Plaster Crown Molding, A Motorized Blinds System On Main Flr And Master Bdrm, Heated Floors In The Basement And All Ensuite Upstairs. Massive Windows Flooding Every Space With Light. The 2nd Floor Offers 4 Luxurious Bdrms, Each With Its Own Ensuite And W.I.C. Primary Bdrm W/A Lg Dress Rm W/A Skylight & Elegant 5pc Ensuite. The Residence Is Further Equipped With 2 Carrier Air Conditioning Units and 2 Furnaces W/Humidifiers. The Basement Includes A Guest Bdrm W/Ensuite, Rec, Home Theatre, Gym & Glass-enclosed Wine Rm. Designed Landscaping At Front & Backyard. The Fully Fenced Rear Yard Is A True Oasis W/Salterwater Pool W/Waterfall, An Outdoor Covered Porch W/Stone Gas Fireplace & BBQ Area. Irrigation System, Security System W/HD Outdoor Cameras, An Indoor Sound System And Google Home Automation. Six Routers Allow Network Signal Transmitted Within Entire House. HWT Owned. Walking Distance To Town, Parks & The Lake. OT High School, Maple Grove, Ej James, St. Mildreds, Linbrook, Appleby, Maclachla (id:26049)
60 - 1850 Kingston Road
Pickering, Ontario
Beautifully Renovated 3-Bedroom Bright Home in the Heart of Pickering Village!. Welcome to this upgraded, move-in ready home located just a block from vibrant Pickering Village, one of Durham Region's most desirable and walkable communities. Nestled in the quiet, family-friendly Watermark Community, this home offers privacy and charm in a low-traffic setting. Inside, enjoy: A welcoming enclosed front porch, New flooring throughout, Main floor family room or home office with walkout to a private backyard with patio stones, Custom builder-designed kitchen with renovated cabinets, new fridge, and dishwasher, Updated bathroom vanities, Spacious primary bedroom with ensuite master bathroom featuring a standing shower and walk-in closet, Roof replaced in 2018 for peace of mind. The Watermark Community offers more than just curb appeal, it includes a private entrance to a scenic ravine, perfect for walks, nature exploration, or quiet moments in the outdoors. Perfectly located close to shops, restaurants, Chestnut Hill Developments Recreational Complex, Lakeridge Health Ajax Pickering Hospital, library, and more. Also near Duffins Creek Conservation Area, Trans Canada Trail, top-rated schools, daycares, and quick access to Hwy 401, Pickering City Centre, and DRT 900 Pulse for commuting to Toronto or Durham colleges/universities. Low monthly POTL fee of $140 covers common areas only, including snow removal, landscaping, a playground, and basketball court. Don't miss this opportunity to live in a sought-after neighborhood with every convenience at your doorstep! (id:26049)
755 Manning Avenue
Toronto, Ontario
This Sun-Filled, Newly Built / Renovated. Three-Storey Semi-Detached Residence Seamlessly Blends Classic Character With Modern DesignAcross A Spacious And Functional Floor Plan. Offering 4 Bedrooms, 3 Bathroom Over Four Floors, And A Beautifully Finished Lower Level, ThisHome Provides Versatile Living For Growing Families, Professionals, Or Those Seeking A Turnkey Lifestyle In The City. Step Inside And BeGreeted By Soaring Ceilings, Large Windows, And Rich Hardwood Flooring Throughout. The Main Floor Features An Open-Concept Living AndDining Area With Stylish Finishes And Seamless Flow Perfect For Entertaining. The Contemporary Kitchen Is A True Show Stopper, EquippedWith Stainless Steel Appliances, Custom Cabinetry, A Sleek Backsplash, And A Large Centre Island That Doubles As A Breakfast Bar. Upstairs,The Generously Sized Bedrooms Offer Privacy And Comfort, With A Luxurious Primary Retreat That Includes A large Closet. The Loft-StyleThird Floor Features A Bright And Open Bonus Space Ideal For The Primary Private Bedroom A Double Office, Studio And Many More Uses.The Finished Lower Level Offers Flexibility For A Rec Room, Home Gym, Or Additional Living Area. Live In One Of Torontos Most VibrantCommunities Steps From Bloor Street, Christie Pits Park, Bathurst & Christie Subway Stations, Highly-Rated Schools, Cafes, Boutiques, AndCultural Landmarks. The Annex Offers A Rare Blend Of Urban Convenience And Historic Charm, Making It One Of The Most Sought-AfterNeighbourhoods In The City. (id:26049)
125 Spring Garden Avenue
Toronto, Ontario
***Location Location Location! 5 Minutes walk to Yonge Street and Sheppard Subway, Shopping Malls and Mel Lastman Sq, Top Restaurants, Parks,Top-ranked School---Hollywood PS/Earl Haig SS area*** A Timeless 4+1Bedroom, Amazing Custom-Built Home , nested in a heaven for gardeners of front yard and a serene setting backyard----This home offers modern comforts, featuring abundance of natural light and airy atmosphere, creating a warm and happy vibe. The main floor office provides a quite home office, functionality and welcoming living room area. Family size kitchen with a breakfast area overlooking garden which seamlessly blends with cozy family room, easy access to sunny, south exposure backyard, perfect for entertaining or quiet relaxation. Four thoughtfully designed large bedrooms provide private spaces for rest and reflection. The primary suite elevates daily life and feels like luxury retreat,, featuring an abundance of natural light and large walk-in closet with meticulous organization in mind ,6 pcs recently upgraded ensuite. All other 3bedrooms have tons of natural light throughout windows, one with walking closet and skyline windows, all with new hardwood floors. The lower level includes a separate entrance, a bright bedroom with 3pc bathroom and an extra large great room, recreation room forms an open concept and full walk-out to backyard,New kitchenette area(potential rental income, $$$). The deck extends the living spaces outdoor in summer, creating a welcoming setting for evening gathering or quiet moments of day and lots of fruit trees, berries, herbs and perennials in the front yard, a heaven for gardeners. (id:26049)
731 - 2343 Khalsa Gate
Oakville, Ontario
Welcome to this spacious 962 SQFT and well-designed 2 Bedroom + Den, 2 Washroom unit located on the 7th floor, offering a clear and unobstructed southeast view that reaches Lake Ontario and brings in natural light all day. This open-concept layout features approximately 9-foot smooth ceilings and thoughtfully selected finishes throughout. The kitchen is equipped with stainless steel appliances, white shadow granite countertops, subway tile backsplash, 39" upper cabinets, and under-cabinet lightingideal for everyday cooking and entertaining. The living and dining areas flow seamlessly, finished with modern laminate flooring, Zebra blinds, and pre-wired for wall-mounted TV. The den offers a flexible space for a home office, reading nook, or extra storage.The primary bedroom includes a walk-in closet and a private ensuite with a glass shower and premium ceramic tile. The second bedroom is bright and well-sized, with a full bathroom nearby. Additional features include a stacked washer and ventless dryer, mirrored closet doors, USB charging outlets, and Ecobee Smart Thermostat with Alexa. Step out onto the balcony for fresh air and a clear southeast view.Includes one parking and one locker. Tarion Warranty included, as this is a brand new unit.Located in a modern smart building with keyless entry, free internet, and full connectivity. Enjoy resort-style amenities: gym with Peloton bikes, rooftop lounge, pool/spa, pickleball court, golf simulator, BBQ areas, media/games room, work/share space, car wash, pet wash station, and access to 200 km of scenic trails.Property Taxes not assessed yet. ** Some Photos Virtually Staged. (id:26049)
4503 - 20 Shore Breeze Drive
Toronto, Ontario
LOCATION, LUXURY, LIFESTYLE! Discover Unparalleled Elegance And Breathtaking Views From A Massive Wraparound Balcony, Showcasing Lake Ontario, The Toronto Skyline, And The Vibrant Humber Bay All From The Unit. This Expansive 2-Bedroom, 2-Bathroom + Tech Suite Epitomizes Sophisticated Smart Home Urban Living, Featuring 10-Foot Ceilings, Electric Blinds, AndRefined Engineered Flooring For A Stylish And Spacious Ambiance. The Kitchen Shines With Sleek Granite Countertops, A Chic Backsplash, Premium Appliances, And Large Windows That Flood The Space With Natural Light. Enjoy The Added Luxuries Of Your Own Private Wine Storage And A Humidified Cigar Storage Locker Room! This Condo Features Large Gym, MMA Room, Pool/Hot Tub,Sauna, Yoga Room, Massage Room, Children's Play Area, Theatre Room, Pet Washing Station, Party Rooms/Terraces and Much More!!! Indulge In Five-Star, Resort-Style Amenities Every Day, Making Each Moment Feel Like A Retreat. This Isn't Just A Home - Its A Lifestyle. (id:26049)
9 Angelfish Road
Brampton, Ontario
Welcome to 9 Angelfish Road! This stunning semi-detached built by Opus homes features a functional layout with modern finishes. The main floor offers hardwood flooring, stainless steel appliances in the kitchen with ceramic subway tile backsplash. The living room features LED pot-lights and built-in electric fireplace. Taking you to the upper level is an upgraded oak staircase with iron pickets. Upper hallway features hardwood flooring. Primary bedroom comes with a tray ceiling which elevates the ceiling height to over 9+ feet. It also features a 5 piece en-suite with a large walk-in closet. Bedroom three features a beautiful accent wall with vaulted ceiling. End it all with a calming backyard featuring a composite deck with built-in lighting and a covered pergola. Take advantage of the opportunity to call this home yours before it's gone! Full list of elite features: side door entrance (from builder); electric vehicle charger rough in (garage); smooth 9 ft. ceilings on both main and upper level; soft close kitchen cabinets and drawers; water heater (owned); bright, open-concept living area with extra large windows; gas line for outdoor bbq; garden shed for additional storage; 3 piece bathroom rough-in (basement); central vacuum unit installed; cantina/ cool room in basement; pot lights on second floor hallway (id:26049)
61 - 2035 Asta Drive
Mississauga, Ontario
Tucked into a quiet, family-friendly community, this rarely offered end-unit townhome feels more like a semi. Bright, spacious, and thoughtfully updated, it offers 3 bedrooms, 3 bathrooms, and a layout designed for easy living. The main floor features hardwood floors, crown molding, and a beautifully renovated kitchen by Perla Kitchens complete with quartz counters, gas stove, pantry, and ample cupboards . A custom built-in elevates the dining area, while the living room opens to a private low maintenance Trex deck with an awning and gas BBQ hookup perfect for summer evenings. Enjoy the rare convenience of a main floor powder room, direct garage access, and organized storage throughout. Upstairs offers three bedrooms and a stylishly updated bath, while the finished basement adds a rec room and 3-piece bath ideal for movie nights or a home office/gym. With a fully fenced yard, smart upgrades, and easy access to parks, schools, shopping, and the QEW, this move-in ready home checks all the boxes. Ready for a new chapter-bring your offer! (id:26049)
130 All Saints Crescent
Oakville, Ontario
Spacious 5-Bedroom Home in Prime Eastlake Over 9,000 sqft Lot. Outstanding opportunity in one of Southeast Oakville's most prestigious neighborhoods! Set on a quiet crescent in the highly sought-after Eastlake community, this updated 5-bedroom, 4-bathroom 2-storey detached home sits on an expansive 9,073 sqft private lot, perfect for families looking to move in, renovate, or build their forever home. Walk to top-ranked schools including Oakville Trafalgar High School, Maple Grove PS, and E.J. James. Surrounded by parks, scenic trails, and just minutes to the lake. This prime location offers the ultimate in family-friendly living. Highlights include a professionally finished basement with a 2-piece bathroom, den, and a large open recreation area ideal for entertaining or multi-generational use. Move in and enjoy, renovate to suit your style, or build your dream home in one of Oakville's most established and desirable school zones. (id:26049)
3501 - 2920 Highway 7 Road W
Vaughan, Ontario
Welcome to CG tower the tallest and Vaughan's landmark Tower! This stunning 2 beds, 2 Baths residence offers a refined lifestyle in the heart of Vaughan Metropolitan Centre(VMC). This unit boasts unobstructed, clear views from your private suite. Soaring 60 storeys, this architectural masterpiece offers breathtaking east views and a prime location at Jane & Highway 7. Enjoy ultimate convenience just steps from the VMC subway station, with seamless access to Downtown Toronto and easy connectivity to Highway 400, 407, and 7. Surrounded by vibrant shops, restaurants, and entertainment, this dynamic urban hub provides everything you need. At the building doorstep, Edgeley Pond & park the VMCs largest city-owned green space offers a serene retreat in the heart of the city. this is your opportunity to won a piece of Vaughan's most iconic community. Don't miss your chance to call CG tower home! (id:26049)

