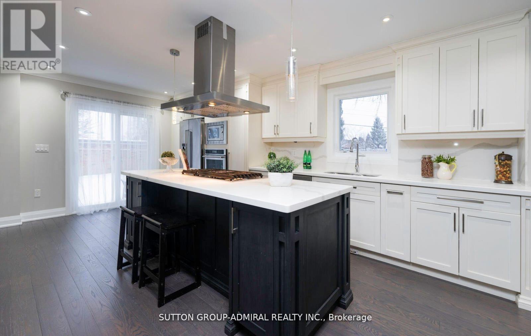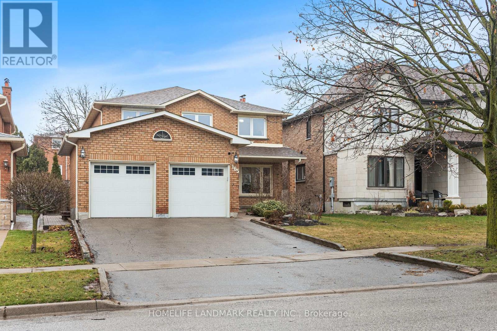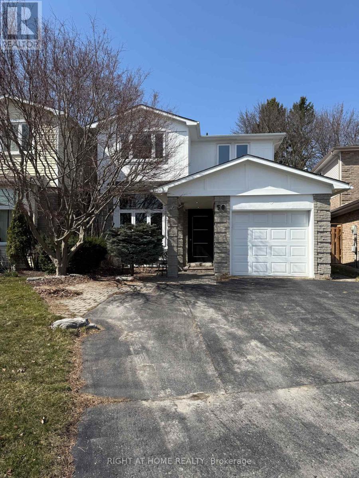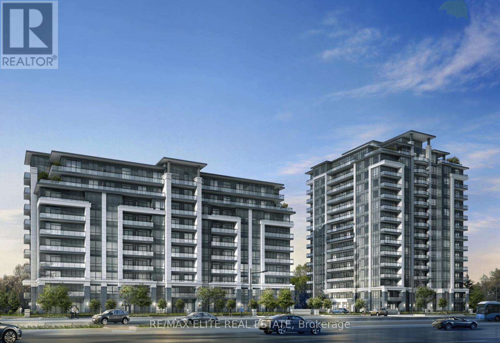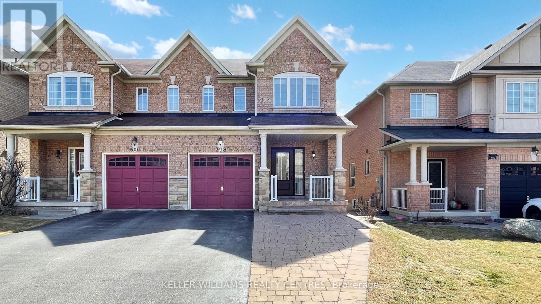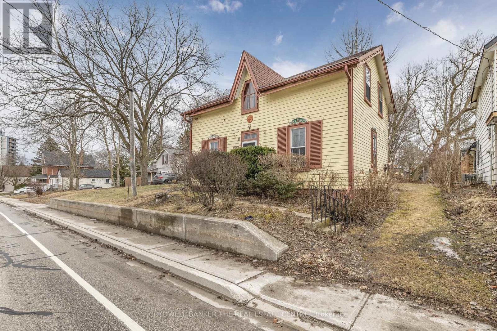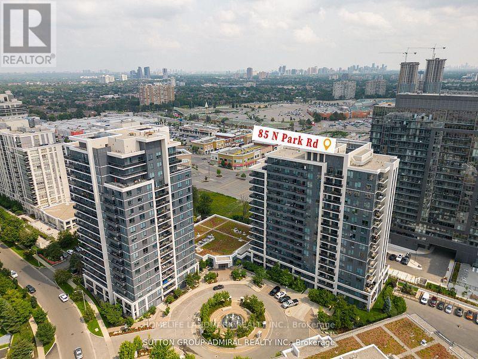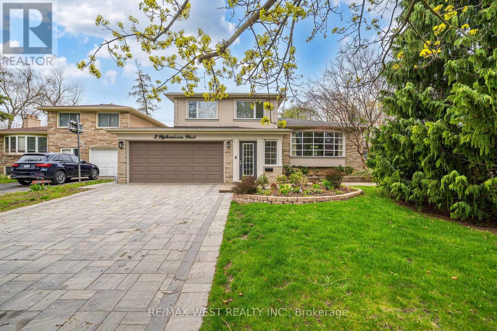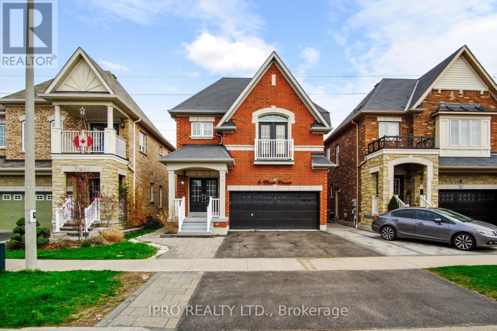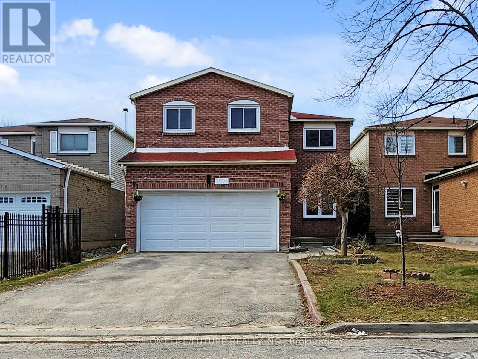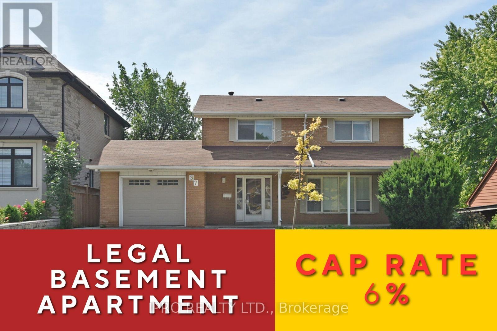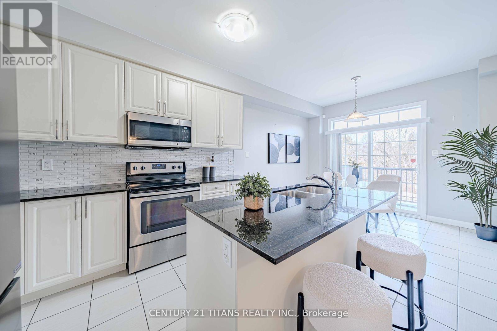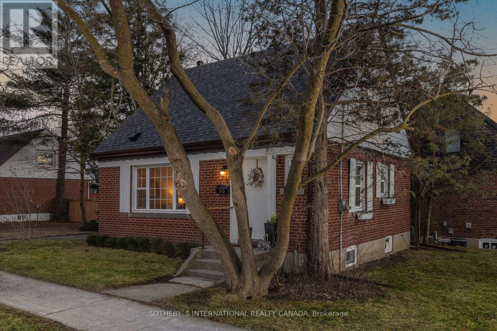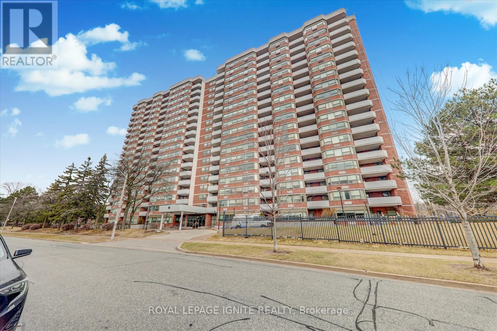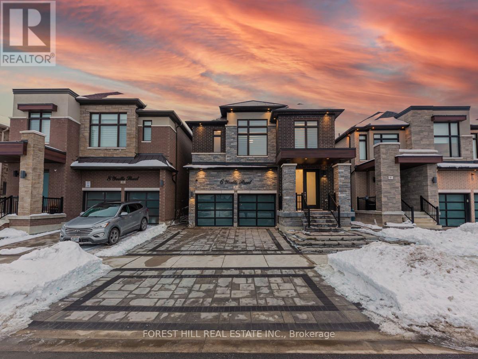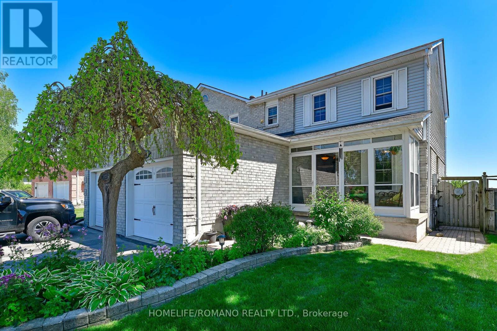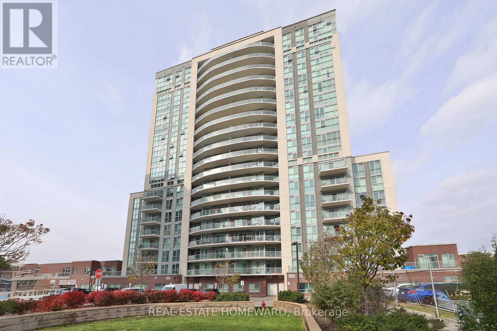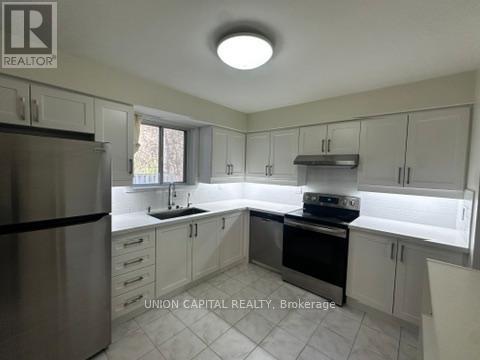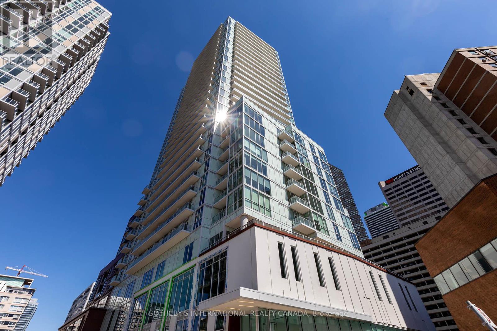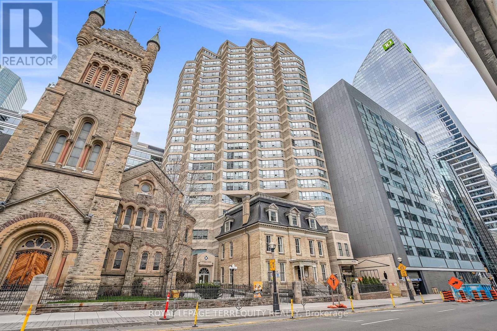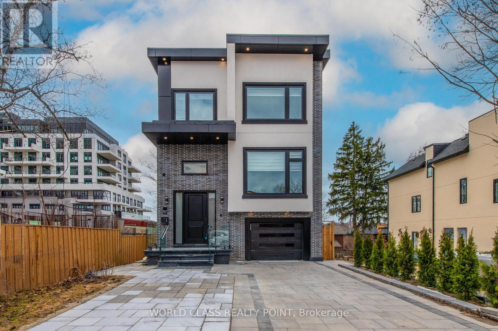37 Carmody Street
Uxbridge, Ontario
Rarely Offered 61 x 131 FT Lot On The Quiet & Family Friendly, Carmody Lane! Can You Say "Curb Appeal!?" This Charming Home Awaits Your Very Own Finishing Touches, With Bright & Open Site Lines As Soon As You Open The Front Door. The Main Floor Offers An Open Concept Kitchen, Dining & Living Room Set Up Which Overlooks The Huge Undisturbed Backyard. The Cleanliness & Pride Of Ownership Shows Immediately With 38-Years Of Love From The Same Owner. Enjoy Large Family Gatherings & Dinners In The Separate Dining Room Set Up Just Off The Kitchen. Upstairs You'll Find 3 HUGE Bedrooms Compared To Most Homes Built Today. The Primary Bedroom Spans Across The Entire Length Of The Home From Front To Back., Has It's Own "Make-Up" Station & 3-Piece Ensuite. The Main bath Is A 4-Piece Which Is Perfect For Growing Families. This Home Has A Mix Of Hardwood, Carpet & Laminate. All Well Cared For & CLEAN! Roof Re-Done With 25-Yr Shingles, A Driveway That Can Fit 4 Full Sized Vehicles (Trucks or SUVs), As Well As A Backdoor From The Garage To The Backyard, Making Yard Work Easy! Full Unfinished Basement Awaits Your Finishing Touch! (id:26049)
29 Roxborough Lane
Vaughan, Ontario
Demand Rosedale Heights Community! Prime child-friendly street. Spectacular detached home 2,501 sf on premium pie-shape lot. Fully gutted, redesigned, and renovated with modern, timeless taste. State-of-the-art kitchen. Huge island with gas cooktop with breakfast bar/eat-in area overlooking family room. Quartz counters. White shaker cabinets. Large combined living room-dining room overlooking kitchen with walkout to deck and huge pie-shaped lot. This bright and spacious home features an open concept layout, 4+2 bedrooms, 5 spa-like bathrooms, including three full bathrooms and laundry on the 2nd foor, a professionally fnished basement 2-bedroom apartment with a kitchen, a 3-piece washroom, as well as a separate entrance. This unit is perfect as an in-law suite or for a home-based business. L/A does not warranty the retrofit of the basement unit. Fantastic location: steps to public transportation, top-ranking schools, Walmart, Promenade, new state-of-the-art Garnet GWCC Community Centre, 2 min drive to HWY7/ETR407. Exceptional Value: Location + Size + Upgrades + Price! (id:26049)
165 Valleyway Crescent
Vaughan, Ontario
A Show Stopper Home in Vaughan on a Quiet Cres***One of the Best Pockets of Maple*** Walking Distance to Maple GO Station With Endless Potentials! Welcome to your dream home in a prime Vaughan neighbourhood! Just a short walk to Maple GO Station, and a short Ride to Vaughan Metropolitan Subway, this beautiful property offers the perfect mix of style, comfort, and functionality. Whether you're upgrading, investing, or starting fresh as a first time home buyer, this one has it all. Bright and Spacious; as you step into its welcoming foyer with Soaring Ceilings, it sets the tone for the rest of this exceptional property. Enjoy generously sized living, dining, family, and kitchen areas, ideal for both everyday living and entertaining. The kitchen features Stainless Steel appliances, a bright breakfast area Walking out to a Backyard. Upstairs, you'll find 4 large bedrooms filled with natural light including a primary bedroom with its own ensuite and large closet space. The fully finished basement is a standout feature complete with its own kitchen, bedroom, full washroom, laundry, and a private separate entrance (id:26049)
35 Fortune Crescent
Richmond Hill, Ontario
Gorgeous Home located in A Top-Ranked School District, nestled in the highly sought-after community of Rouge Woods. Boasting 2887 sqft with functional layout, highlighted by a grand entrance foyer with 18ft ceiling, 9ft on main floor. Original owner, well maintained cozy and bright home with all comforts desired. The beautifully renovated south-facing kitchen boasts brand-new quartz countertops (2024), sink water filter, newer appliances, a pantry, and ample cabinetry, flowing seamlessly into a spacious breakfast area overlooking the private yard, complete with a wood deck. Professionally finished front brick interlock. Newly finished hardwood floor (2024) on main Floor. Spacious 4 bedrooms and 3 full bathrooms upstairs. Huge Master bedroom with office/work place. All window replaced (2024), garage door (2024), main entrance door (2024). In-ground lawn Sprinkler, Furnace electrical air filter. Close to Highway, bus route, shopping places including Costco, Walmart, home depot etc., and a variety of cuisine. (id:26049)
58 Holm Crescent
Markham, Ontario
This Is A DETACHED Linked Property.Bright, Spacious Well-Kept Home W/2400+ Sqft Of Fin'd Living Space. Lots Of Upgrades. Beautifully Landscaped. Modern Fully renovated , glass staircase , Soaring Ceilings In The Foyer & Liv Rm W/Oversized Window & Motorized Hunter Douglas Blinds, White Kitchen W/S/S Appls, Main Flr Laundry, Neutral Paint & Upgraded Light Fixtures Throughout. 4 Lrg Bedrms Upstairs Incl Master W/Ensuite, Walk-In Custom-Built Closet & 4Pc W/Quartz Counters & Soaker Tub. Fully Finished Basement, This Is A DETACHED Linked Property irregular lot:132.31 ft x 35.66 ft x 127.92 ft x 25.43 ft x 11.63 ft x 11.63 ft ** This is a linked property.** (id:26049)
305 - 398 Highway 7 E
Richmond Hill, Ontario
Experience luxury living in the heart of Richmond Hill with this stunning 2+1 bedroom, 2-bathroom condo. Offering a spacious and functional layout, this unit boasts 930 square feet ofliving space complemented by an 80-square-foot balcony with breathtaking unobstructed east-facing views. This one comes with the added convenience of TWO PARKING SPOTS.Extensively upgraded with over $50,000 in enhancements, this condo features premium finishes,including modern LED lighting, an advanced Fotile range hood, and extra-deep kitchen cabinetsfor additional storage. The kitchen and master ensuite showcase upgraded tiles, while theflooring throughout adds a refined touch.The open-concept living and dining area creates an inviting space perfect for both relaxationand entertaining. Situated in one of Richmond Hills most sought-after locations, this homeoffers the perfect blend of style and convenience. (id:26049)
298 Lauderdale Drive
Vaughan, Ontario
This open concept house with walk out finished basement is full of natural light, warmth and welcoming atmosphere. Step into the heart of the home, the kitchen with limestone flooring, large window above the sink and oak cabinets; spacious and bright breakfast area with walkout door to the balcony perfect for enjoying your morning coffee. Adjacent to the kitchen and breakfast area, the formal dining room, combined with spacious living area. Open concept adding elegance and endless possibilities for your furniture arrangements. Beautiful oak stairs are leading to the second floor ending on bright and spacious landing. Retreat to the primary bedroom with walk-in closet and luxurious four-piece ensuite with ceramic soaker tub and glass shower. The second bedroom offers ample space and has a large closet as well as a large window. The third bedroom is custom designed for a little one starts from the walls to the closet and has two windows. This house has a walk out finished basement which could be rented out, used for guests or simply potentially remodelled. Property located on the side of the street without sidewalk which gives opportunity to park three cars on driveway. Conveniently located near parks, shopping, schools, hospital, library, rec centres, GO and public transit, this house offering living at its finest, combining modern comfort and unparalleled convenience. (id:26049)
410 Eagle Street
Newmarket, Ontario
Central Newmarket Duplex that is ready for you to put your personal touches into your first home, investment property, or multi-generational home to be close to all the action of living in Old Newmarket, and steps to Main Street & fairy Lake Park. Situated on a 40 x 140 ft lot with the home positioned closely to the front of the lot, there is a lot of room for a large addition on the rear of the home if you are looking to create your dream custom home in Old Newmarket. Current 2025 survey completed to show accurate boundaries. (id:26049)
1211 - 85 North Park Road
Vaughan, Ontario
Very Bright South West Corner Unit. Practical Split Bedroom Layout. 2Bed Rooms +Den+ 2 Full Washrooms.9 Feet Ceiling. Vinyl Floor Throughout. Large Balcony, Modern Kitchen With Granite Counter. Great Facilities: Pool, Sauna, Whirlpool, Gym, Party Room , Billiard Room, Game Room, Media Room And 24 Hours Security. **EXTRAS** S.S Appliances: Fridge, Stove, B/I Microwave, B/I Dishwasher. Washer And Dryer. All Windows Blinds (id:26049)
106 - 1775 Rex Heath Drive
Pickering, Ontario
Spring is in the air. Welcome to the Desirable Duffin Heights Community In Pickering! Step Into This Beautiful, Modern, Two-bedroom, Twobathroom Stacked Townhome Filled With Natural Light and large Windows. The bright, Open-Concept Kitchen Has Quartz Countertops and a Breakfast Bar That Seamlessly Flows Into The Living and Dining Areas. This townhome is ideally located close to Highways 401 and 407. This Property Is Close To Schools, Shopping, Parks, Conservation Areas & Pickering Golf Club. This Townhome Is A Great Opportunity For A First Time Home Buyer, New Family Home Or An Investor. (id:26049)
21 Dalebrooke Crescent
Whitby, Ontario
Amazing opportunity to purchase a well-maintained home in an exclusive neighbourhood...this Williamsburg beauty is waiting to welcome! You will be greeted with outstanding curb appeal and picturesque views from your covered front porch. Plenty of street parking for family get togethers and lots of room in the spacious front foyer for all those shoes. The main floor features hardwood floors and extensive crown mouldings. Large principal rooms including living room, formal dining room (open concept) and a cozy family room with gas fireplace off of the bright, functional kitchen and breakfast areas. Walk out off of your breakfast area to your deck to barbecue or just relax and enjoy the gorgeous garden bursting with perennials - note there are photos on kitchen counter for a glimpse of what they look like in summer. A garage entry, handy powder room, front hall closet and main floor laundry room complete the main level. Heading upstairs to the second floor, the huge primary bedroom retreat features a walk-in closet and a large four-piece ensuite with separate shower and soaker tub. Bedrooms two and four feature bright windows and closets. Bedroom three, also with a bright window, is currently being used as an office area but could easily converted back to a regular bedroom with a small wall and a door, with room for a closet if desired. A handy linen closet and a four piece main bathroom complete the second level. The pristine basement is waiting for your personal touch for those inclined to finish it, or use it for a vast utility space or storage, workshop, craft or play room. (id:26049)
600 Stonebridge Lane
Pickering, Ontario
Beautiful home in fantastic neighbourhood is ready for you to move in, RENOVATED & updated top to bottom. Huge kitchen with granite counter top, potlights, open concept living & dining rooms walk out from dining to wooden huge deck. Hardwood floor throughout. 3 large bedrooms on 2nd floor, master bedroom with 3 piece suite and walk in closet. Huge finished basement with wet bar for entertainment, big laundry room & storage room in basement. Close to school, hwy 401, 2.9 km go train, 1.5 kilometer from water front, to much to mention, show and sell, bring offers. ** This is a linked property.** (id:26049)
176/178 Balsam Avenue
Toronto, Ontario
Multiplex on Massive Beach Ravine Lot! Endless Potential and Prime Location! Welcome to 176/178 Balsam Avenue, a once-in-a-generation opportunity in the heart of The Beach! Sitting on an expansive 60 x 194-foot ravine lot, this fully rented multiplex (4 x 2-bedroom units, 2 bachelor units) offers immediate income plus significant future upside. With Toronto's new "as-of-right" zoning you have the potential to add up to 4 more units (sever the properties and create 2x 4+1 units per lot) without lengthy approvals to maximize ROI! Backed by the lush Glen Stewart Ravine, surrounded by multi-million dollar homes, and in prime Beach, this west-facing property offers the best of Beach living, steps to Queen Street retail, the Boardwalk, top schools (Balmy Beach PS, Glen Ames Sr PS, Malvern CI) and easy transit access. Hold, expand, or completely reimagine with "as-of-right" zoning, the future is firmly in your hands. Rarely does a property of this size, location, and potential come to market! (id:26049)
99 Dowswell Drive
Toronto, Ontario
Amazing Opportunity to own an Upgraded Detached Home on a Large Lot Featuring a Finished Basement With Separate Entrance. Discover the perfect blend of comfort, style, and space in this beautifully upgraded detached home, nestled on an expansive lot in a quiet yet highly convenient neighbourhood. Enjoy open-concept living with a bright and airy layout that seamlessly connects the living, dining, and kitchen areas; all framed by large windows showcasing serene views of lush, mature trees. Modern Wide Plank Wooden Floor Throughout. This home features an upgraded kitchen and bathroom, designed with modern finishes and functionality in mind. The fully finished basement with a separate entrance offers the ideal setup for an in-law suite or extended family living.Whether you're looking to move right in or invest in a versatile property with endless potential, this is a rare opportunity you won't want to miss! (id:26049)
3 Wythenshawe Wood
Toronto, Ontario
Welcome To This Beautiful 4-Bedroom, 3-Bathroom Side-Split Home, Offering Incredible Space, Comfort, And Versatility In A Prime Location on a Quiet Cul-de-Sac, With A Double-Car & Deep Garage, Large Interlock Driveway & Walkway And Fantastic Curb Appeal, This Property Makes An Immediate Impression. Step Inside To A Bright, Well Lit Entryway With Direct Garage Access And An Airy Open-Concept Layout. Natural Light Pours In Through Numerous Skylights And Walls of Windows, Highlighting The Rich Hardwood Floors Throughout. The Main Level Offers An Inviting Living And Dining Area With A Picture-Perfect Bay Window, Flowing Seamlessly Into The Oversized Kitchen, Complete With Upgraded Stainless Steel Appliances, Full Size Integrated Wine Fridge, Coffee Bar, Granite Countertops, Gas Cooktop W/Pop Up Exhaust Fan, Breakfast Bar, And Open Sightlines To The Family Room. The Family Room Is The Heart Of The Home, Featuring Vaulted Ceilings With Pot Lights, A Cozy Gas Fireplace, And A Walk-Out To The Backyard Deck & Pool. Perfect For Indoor-Outdoor Living And Entertaining. A Unique Bonus: A Main Floor Bedroom Or Sitting Room With A Private 2-Piece(Ez 3 Pc) Bath And Direct Walk-Out To The Rear Yard, Ideal For Guests, A Home Office, Or Multi-Generational Living. Upstairs, You'll Find Three Generous Bedrooms, Including A Serene Primary Retreat With Bay Window Seating And Views Of The Backyard. The Lower Level Boasts High Ceilings, Pot Lights, A Spacious Rec Room/Secondary Living Area, Reimagined Potential Kitchen Plus A Potential 5th Bedroom With A Separate Side Entrance, Making It A Great Candidate For An In-Law Suite. Step Outside To Your Private Backyard Retreat Featuring A Gorgeous In-Ground Pool, Expansive Stone Patio, Gazebo, Pool House/Change Room, And Lush Green Space with Inground Sprinklers! Your Very Own Summer Paradise!This Thoughtfully Designed And Beautifully Finished Home Has Space And Flexibility To Grow With Your Family. Don't Miss The Chance To Make It Yours! (id:26049)
6 Mt Pleasant Avenue
Whitby, Ontario
This stunning 14-year-old home still feels like new and features an elegant double door entry. Inside, the main floor boasts soaring 9-foot ceilings, four spacious bedrooms, and four bathrooms. The large kitchen is perfect for family gatherings, with granite countertops and a breakfast area that opens to a private yard. The great room centers around a charming gas fireplace, complementing the freshly painted walls. Without neighbors behind, enjoy privacy and tranquility. The finished basement offers a separate entry, laundry, and kitchen, plus two bedrooms and a bathroom, ideal for guests or potential rental income. This home is a perfect blend of modern amenities and classic elegance in a serene setting. (id:26049)
480 Eulalie Avenue
Oshawa, Ontario
House Hackers- This Ones for You! Beautifully maintained and full of natural light, this 3+1 bedroom, 3 full bathroom home is the perfect blend of comfort, style, and income potential.The updated kitchen and bathrooms feature sleek quartz countertops, offering both elegance and function throughout. With thoughtful upgrades and a sun-filled layout, this home has been lovingly cared for and is truly move-in ready.The fully finished basement includes its own separate entrance, full kitchen, bedroom, and bathroom ideal for extended family, guests, or helping to offset your mortgage. Enjoy a large family-sized backyard perfect for entertaining, parking for up to 4 cars, and an unbeatable location. You're just minutes from Highway 401 and within walking distance to schools, parks, and everyday amenities. Whether you're a first-time buyer, investor, or multi-generational family, this is an opportunity you don't want to miss! (id:26049)
22 Bellefair Avenue
Toronto, Ontario
Some houses invite you in. This one makes you want to stay a while. At 22 Bellefair Ave, everything you love about life in the Beaches is right at your doorstep. Kew Gardens visible from your front steps, the buzz of Queen East just a short stroll away, and a front porch that practically insists on long chats and lazy mornings. This detached red brick beauty sits on a quiet, tree-lined street in one of the city's most coveted neighbourhoods. With five bedrooms, three storeys, and two-car parking, its not just a house. It's the kind of forever home that holds space for growing kids, weekend guests, and driveway basketball games that turn into spontaneous pickleball tournaments. Inside, herringbone floors lead through a warm, stylish main floor anchored by a fully renovated kitchen. The oversized island is built for togetherness whether it's Tuesday tacos or Saturday night wine and charcuterie. The third-floor primary suite is a true retreat, while the rest of the home flows effortlessly, making everyday life easier and special occasions feel a little more magical. Step outside and it gets even better. No direct neighbours behind you, just the quiet presence of the church. The ivy-covered exterior adds calm and timelessness, while the backyard invites you to relax and recharge: a pool spa for soaking, hammocks for napping, and a fire pit made for storytelling under the stars. And if you've ever dreamed of a guest house, home office, or future income opportunity, this ones got you covered. Thanks to the Beaches-East York garden suite pilot program, the property qualifies for a two-storey, 1,234 sq. ft. garden suite. In the French immersion stream for Williamson Road and within the Glen Ames and Malvern districts, its an ideal setup for families planting roots in a true community. 22 Bellefair isn't just a home you move into. Its one you grow into. (id:26049)
1672 Beaton Way
Pickering, Ontario
Client RemarksWelcome To Your Dream Home In Pickering! This Spacious, Fully Renovated Detached Home Offers Over 3,000 Sq Ft Of Total Living Space, Featuring 4+2 Bedrooms, 5 Bathrooms, And A Professionally Finished Basement With 2 Bedrooms, A Full Kitchen, Living Area, Bathroom Apartment With Its Own Separate Entrance. Ideal For Multi-Generational Living Or A Fantastic Rental Income Opportunity. Bright Formal Living And Dining Rooms With Large Windows, Perfect For Entertaining And Bringing In Abundant Natural Light. A Cozy Family Room With A Fireplace, Ideal For Relaxing Evenings. A Modern, Updated Eat-In Kitchen With Quartz Countertops, Stainless Steel Appliances, Marble Backsplash And A Breakfast Area With Walk-Out To The Deck And Fully Fenced Backyard. Four Generously Sized Bedrooms. Primary Suite Complete With A Walk-In Closet And A 5-Piece Ensuite Bath And A Second Bedroom 4-Piece Ensuite Bath. Ample Closet And Storage Space. Minutes To Hwy 401 & 407 Great For Commuters. Close To Pickering GO Station Walking Distance To Schools, Parks, And Trails. Short Drive To Pickering Town Centre, Major Grocery Stores, Restaurants, And More. This Home Blends Versatility And Value In A Prime Location Move-In Ready And Designed To Meet The Needs Of Todays Modern Lifestyle. (id:26049)
37 Marcella Street
Toronto, Ontario
Welcome to this 4 bedroom, 5 washroom family home! Close to shopping, schools and transit. Southern exposure in the dining and kitchen make for bright sunny rooms! Very good opportunity for rental income from multiple units. Lots of upgrades. Main floor nice open living and dining. New flooring on main floor and upstairs. New washrooms, pot lights & 200 amp upgrade. Walk-out, finished, legal basement residence. (id:26049)
66 Marlow Avenue
Toronto, Ontario
Welcome to 66 Marlow Ave, a beautifully renovated and spacious 3-bedroom, 3-bathroom semi-detached home in the highly sought-after Danforth Village! This turnkey property checks all the boxes with its open-concept design, high ceilings throughout, and professionally finished legal basement apartment with permit. The second-floor spa-like bathroom boasts a skylight, soaker tub, and separate stand-up shower. Large windows and skylights flood the home with natural light. Other features include oak floating staircase, potlights, main floor powder room, and a large wooden deck perfect for entertaining. Ideal for end user or investor/investment. Located just minutes to public transit, Donlands Station, schools, restaurants, and all amenities, this home offers the perfect balance of style, function, and location. Don't miss out on this opportunity! (id:26049)
506 Rossland Road W
Ajax, Ontario
Welcome To This Remarkable Forest Town Home On Duffin's Creek Forest In Northwest Ajax, This Home Features A Gorgeous Chef Inspired Kitchen With Granite Counter Tops, Backsplash, Stainless Steel Appliances, W/ Walkout To Balcony, Extra Surface Parking Spot #42. Only 42 Homes Built On This Gorgeous Community. Minute Walk To Devonside Park. Close To Alexander Graham Bell Public School, Pickering High School, And St. Patrick Catholic School. Bought From Builder With Lots Of Upgrades. Finished W/O Bsmt With Kitchenette And 3 Pc Ensuite. (id:26049)
8 Arnold Crescent
Whitby, Ontario
Gorgeous All-Brick 3+1 Bedroom Home with Walk-Out Basement, Backing Onto a Tranquil Treed Pathway and Lush Greenspace. A Newly Tiled Foyer, Interlock Walkway, and Elegant Double Door Entry Set the Tone for This Impeccably Maintained Residence. The Main Floor Features Rich Dark Flooring and a Vaulted Ceiling in the Bright, Open-Concept Family Room. The Kitchen Boasts Brand New Quartz Countertops and Walks Out to a 16x12 Ft Covered Deck with Skylights, Roller Shades, and a Built-In Outdoor Entertainment System Perfect for Relaxing or Hosting Guests. Upstairs Bathrooms Have Been Beautifully Updated, Along with a Freshly Renovated Powder Room. The Light-Filled Walk-Out Basement Offers a Versatile 4th Bedroom or Playroom and a 3-Piece Bath Along With A Full Kitchen Provides Excellent Income Potential. New Furnace and A/C Installed in July 2023. (id:26049)
320 Windfield's Farm Drive W
Oshawa, Ontario
Welcome to this wonderfully crafted home by Tribute, featuring an exceptional layout in the sought-after Windfield community. Step into an Immaculate spacious interiors and soaring high ceilings design and Boasting high quality upgrades across board.,The family and living room offers an exceptional blend of luxury and modern convenience, complemented with a gas fireplace and flooded by natural light.The Chef's kitchen is a dream featuring a spacious layout perfect for cooking and entertaining. The dining area impresses with High windows and ceilings, adding a touch of sophistication to every meal.check out the inviting Second floor, with a perfect primary bedroom retreat, complete with a 5-piece ensuite, enriched with a Jacuzzi, and a walk-in closet.Natural light floods each bedroom,creating a cozy and inviting atmosphere throughout the home. The bathrooms are designed with modern fixtures and stylish finishes,providing a touch of luxury to your daily routine. Ideal for families seeking a blend of elegance and space, this residence promises to exceed your expectations and deliver a delightful living experience.Step outside to enjoy the expansive backyard perfect for family gatherings, gardening, or just relaxing in your private outdoor oasis.The location is unbeatable within walking distance variety of amenities, you'll find shopping, Costco, FreshCo, gas stations, BMO,and Scotiabank within a 10-minute walk. Additionally, its within walking distance to schools, parks, and Durham college, Ontario Tech,with easy access to Highways 407 and 401 just minutes away." The Home is less than a minute walk to Bus stop making commutes to anywhere easy. (id:26049)
33 Southmead Road
Toronto, Ontario
Charming family home in peaceful tree-lined neighbourhoood. Seller is having dining room returned to its original use as a third bedroom and will be ready upon occupancy. Sunny kitchen with brand new stainless steel appliances. Big bright principal bedroom with view of mature trees and garden. Large irregular corner lot (29x125x40x110) with east and west side gardens perfect for someone with a green thumb. Amazing original mid-century basement with bar and brand-new broadloom. Lovingly maintained with new roof (2023) and furnace (2023). Newer windows. Walking distance to Clairlea public school and shops. One-minute walk to transit and 5 minutes to Eglinton LRT coming in September (according to latest reports). All the benefits of the suburbs without the commute! The perfect first home! Come take a look! Mothers Day Open House: This Saturday and Sunday, I am doing an open house from 2-4 and Im giving away roses for Mothers Day. If you have an adorable mom that needs to move her young family I have the prefect place! Charming move-in ready 1-1/2 story family home in great little pocket on the boarder of Scarborough and Toronto at Eglinton and Victoria Park. Great price, lovely little neighbourhood, good schools. (id:26049)
322 Rosedale Drive
Whitby, Ontario
Beautifully maintained 3-bedroom semi-detached raised bungalow in Whitby's sought-after community, perfectly move-in ready! Enjoy bright, open living spaces, a stylish updated kitchen, and a fully finished basement ideal for family gatherings or home office setup. A fenced backyard provides private outdoor enjoyment, and the driveway comfortably parks three vehicles. Steps to parks, schools, Whitby GO, shopping, and easy Hwy 401 access. (id:26049)
1509 - 121 Ling Road
Toronto, Ontario
Welcome to this immaculate, move-in ready condominium in the heart of Scarborough. This bright and spacious unit features a generous eat-in kitchen, ensuite laundry, and a large balcony showcasing stunning sunrise views over Lake Ontario. Located in a meticulously maintained building offering 24-hour security, a modern fitness centre, and ample visitor parking, this home provides the perfect blend of comfort and convenience. Enjoy easy access to public transit and the shops and restaurants at Morningside Crossing, while just a short drive connects you to major highways, the Great Lakes Waterfront Trail, and cultural landmarks such as the Guild Inn Estate and the Clark Centre for the Arts. Outdoor enthusiasts will love being close to Port Union Waterfront Park, Rouge National Urban Park, and Rouge Beachideal for taking in Torontos scenic beauty. (id:26049)
2 Park Avenue
Toronto, Ontario
Water views from every level & tons of privacy!! Welcome to 2 Park Ave, an exquisite rare home in the heart of The Beaches. This 4+1 bedroom, 5 bathroom masterpiece perfectly blends modern luxury and timeless elegance. Situated on a prestigious street just steps from the lake, this home boasts breathtaking design, high-end finishes, and exceptional craftsmanship throughout. The open-concept main floor is an entertainer's dream, featuring a gourmet chef's kitchen, expansive living and dining areas, and seamless indoor-outdoor flow. Upstairs, the primary suite is a private retreat with a spa-like ensuite and walk-in closet, complemented by three additional spacious bedrooms. The lower level offers a versatile space with a fifth bedroom, perfect for guests or an in-law suite. Enjoy the best of beachside living with stunning outdoor spaces, including a beautiful yard and multiple terraces, With top-tier schools, boutique shops, and vibrant restaurants just moments away, this home offers an unparalleled lifestyle in one of Toronto's most sought-after neighbourhoods. (id:26049)
6 Yvette Street
Whitby, Ontario
"Wow! The One You've Been Waiting For! This SHOW STOPPING CUSTOM-BUILT HOME is packed with over $200K in upgrades and designed for modern luxury living! Nestled in a prime Whitby location, this 6-year-old masterpiece is truly a must-see! From the moment you arrive, the full exterior stonework & interlocking on all four sides set the tone for the elegance inside. Step into 2,786 sq. ft. of pure sophistication, where every detail has been thoughtfully upgraded! The chefs kitchen is a dream, featuring custom cabinetry, quartz countertops & backsplash, a built-in coffee machine, pot filler & spacious pantry perfect for any home cook or entertainer! The primary suite is a private retreat, complete with a spa-like ensuite boasting a glass-enclosed shower, freestanding soaking tub & double vanities, plus a custom walk-in closet designed for ultimate organization! The fully finished basement is an entertainers paradise, featuring a stunning bar, open-concept layout & legal separate entrance, offering endless possibilities for extended family living or rental income! The backyard is built for both relaxation & entertaining, perfect for summer BBQs or quiet evenings under the stars! The upgraded garage comfortably fits two cars, with space for two more in the extended driveway! Located in a family-friendly neighborhood, this home offers easy access to Highways 401, 407 & 412, top-rated schools, shopping centers & ski hills! This home has it all DONT MISS THIS INCREDIBLE OPPORTUNITY! (id:26049)
3 Judith Drive
Toronto, Ontario
Beautiful, custom 2-storey home in East York with an elegant interior, modern design and seamless layout throughout. The stunning main floor is graced with cove lighting that adds a soft, ambient glow, and large windows that brighten the home with natural light! The modern kitchen is a chef's dream, with a breakfast area, high-end built-in appliances, a center island, built-in speakers, and more; the marvelous family room comes fully equipped with a fireplace and view of the south-facing backyard; and the inviting ambience continues with the spacious living & dining rooms. The second floor offers 4 bedrooms, including the peaceful primary suite with a walk-in closet, view of the backyard, and spa-like 6-piece ensuite. Descend to the sublime, finished basement that features a separate entrance, two additional bedrooms, and a recreation room complete with a wet bar area, creating an ultimate entertainer's paradise. This prime location is just steps from gorgeous parks, close to Coxwell/Greenwood Subway Station, TTC, coffee shops, schools, and other amenities, with easy access to the DVP, Woodbine Beach, and Downtown Toronto. Spectacular opportunity to view a dream home. (id:26049)
1509 Connery Crescent
Oshawa, Ontario
Lakefront Oasis in Oshawa's Coveted Neighborhood Nestled in a safe, affordable enclave, this stunning 3-bedroom gem boasts a prime location backing onto the serene shores of Lake Ontario.Immerse yourself in tranquility with a lush, fully fenced backyard, complete with a deck, hot tub, and breathtaking lake views. Meticulously updated with a new roof, furnace, A/C, and windows, this home exudes modern comfort. The finished basement offers versatile living spaces, while the single-car garage and driveway parking provide convenience. Embrace lakefront living at its finest in this idyllic Oshawa retreat. (id:26049)
1701 - 1328 Birchmount Road
Toronto, Ontario
Client RemarksBeautiful Bright South Facing 2-Bedroom, 2-Bathroom Suite With 9-Foot Ceilings and Floor to Ceiling Windows! Perfect for Young Professional with itsOpen Concept. Well Thought Out Layout, Great for Entertaining. Ideal for Young Families with a Playground and Pool! Large Primary BedroomWith a Full Ensuite Bathroom. Modern Kitchen With Granite Counters and Stainless Steel Appliances. Huge Balcony With Two Walk Outs. Building Equipped with Gym, Pool, Party Room & 24/7Concierge. Steps To TTC, Close to Highways, Schools, Grocery Stores, Costco, Restaurants, Parks and more! (id:26049)
1523 Glenbourne Drive
Oshawa, Ontario
This beautiful townhome, nestled in the sought-after Pinecrest neighborhood of Oshawa, features 3+1 bedrooms and 4 bathrooms. Recently updated, it boasts fresh paint, new hardwood floors, and sleek LED pot lights throughout. The open-concept main floor showcases a modern kitchen with stainless steel appliances, stone countertops, and a breakfast bar, seamlessly flowing into the hardwood-floored living and dining areas. The spacious primary bedroom includes a walk-in closet and a luxurious ensuite with a soaking tub. The finished basement offers a cozy bedroom, a family room, and plenty of storage space. Outside, you'll find a fully fenced backyard with a garden shed and a deck, perfect for relaxing. Ideally located close to schools, parks, and shopping, this home is an ideal retreat for families seeking both comfort and convenience. **EXTRAS** None (id:26049)
205 - 50 Mccaul Street
Toronto, Ontario
Welcome To The Beautiful Tridel Form Condo! This is one of the most sought after & popular location to live in in downtown Toronto! Open & Airy Corner Unit W/ Juliet Balcony Overlooking New Public Art Square! Mid rise, low density building right next door to the amazing Grange Park (swimming & playground), Ontario College of Arts OCAD university, Village by the Grange indoor shopping mall, St. Patrick subway station, & all the chic vibes of Queen Street West. Functional Two Bedroom Design W/ Large Closets & floor-to-ceiling, wall-to-wall windows. Spacious Bathroom, Proper Foyer, Smooth Ceilings, Modern Flooring. Quiet Bldg In The Heart Of The Most Vibrant Part Of The City. Steps To Queen St Shopping, Chinatown, Financial District, Toronto's bar and entertainment district, Eaton's Centre, St. Patrick Or Osgoode Subway station, and Art Gallery of Ontario. 1 Parking Space Next To Elevator! This is the epitome of urban living! (id:26049)
712 - 50 Power Street
Toronto, Ontario
Welcome to Unit 712 at 50 Power Street! A bright and beautifully laid-out 2-bedroom, 2-bathroom suite in one of Toronto's most vibrant downtown neighbourhoods. This unit offers a split-bedroom design ideal for roommates, families, or professionals who need separate work-from-home space. The primary bedroom includes an ensuite bath, while both bedrooms are spacious with large windows and closets. Enjoy high-quality modern finishes throughout, a sleek designer kitchen, and a private balcony with views of the city skyline. Building perks include a rooftop pool, gym, yoga studio, co-working lounge, BBQ terrace, and more. Walking distance to transit, George Brown, restaurants, parks, and the buzzing Distillery District. A rare opportunity to own a 2-bed, 2-bath downtown condo at this price point. (id:26049)
108 - 3830 Bathurst Street
Toronto, Ontario
Experience stylish living in Clanton Park with this freshly painted condo featuring 9 ft ceilings, custom built-ins in the den and primary bedroom for ample storage, and a rare oversized terrace perfect for outdoor entertaining, relaxation, or a personal garden, easy access to Yorkdale mall, GO Station, York Mills & Wilson subway stations, TTC, highways, restaurants, and shopping, along with premium building amenities including a 24-hour concierge, visitor parking, party room, kids play area, pool, TV room, gym, recent upgrades such as a new dishwasher (2023), new microwave (2022), and a replaced toilet (2024), a family-friendly community near public and private schools and daycares, and an upcoming improvement with the installation of EV charging stations. all complemented by one parking spot, one locker. (id:26049)
1503 - 125 Peter Street
Toronto, Ontario
Bright & Spacious 1 Bed + Enclosed Den with Parking & Locker at Tableau Condos! Welcome to this well-maintained 1 Bedroom + Den, 1 Bathroom suite in the iconic Tableau Condos, located in the heart of Downtown Toronto. This smartly designed unit features an open-concept layout with no wasted space, floor-to-ceiling windows, and a large balcony spanning the entire width of the unit with unobstructed city views. The enclosed den with a door functions perfectly as a second bedroom or home office. The modern kitchen includes quartz countertops, built-in stainless steel appliances, and sleek cabinetry. In-suite laundry with extra storage. World-Class Amenities:24-hr concierge, gym, yoga studio, party room, theatre, billiards, rooftop terrace with BBQs, guest suite, and more. Located just steps to the TTC, PATH, U of T, major hospitals, and Toronto's Financial, Entertainment, and Fashion Districts. Ground-level retail includes grocery and restaurant for added convenience. (id:26049)
33 - 10 Esterbrooke Avenue
Toronto, Ontario
Location! Location! Location! 3 mins walk to Fairview Mall and subway! Situated in one of the city's most sought-after neighborhoods, this beautifully maintained townhome offers the perfect blend of comfort, style, and convenience. Ideal for professionals, couples, or growing families, the home features a freshly painted interior and a bright, open-concept layout that invites natural light and effortless living. With four spacious bedrooms, there's plenty of room for both relaxation and productivity. Whether you're entertaining guests or spending quality time with family, the versatile floor plan adapts to your lifestyle. Set in a safe, welcoming community, you'll be steps away from top-rated schools, green parks, and everyday essentials. Enjoy the ease of walking to the subway and Fairview Mall, with quick access to Highway 401 and the DVP making commutes and errands a breeze. This townhome isn't just a place to live its an opportunity to enjoy the best of urban life in a connected, family-friendly neighborhood. Don't miss your chance to call it home! (id:26049)
50 Green Meadows Circle
Toronto, Ontario
Welcome to 50 Green Meadows Circle - an exquisite contemporary masterpiece in a prestigious enclave of North York! This Sachiko-designed home has recently had a complete overhaul! Top to bottom in 2019! You will lavish in over 5,000+ square feet of exquisite living space! It is the largest and most unique model in the entire development! Upon first glance, you will notice the custom, hand-cut flagstone walkway and steps surrounded by pristine, professionally landscaped shrubbery and gardens! This home also features a Stunning, Secluded Backyard Sanctuary - perfect for relaxation and privacy! Your 1st step into this home is met by a magnificent foyer adorned with marble floors and custom, architecturally designed raised panels everywhere! Breathtaking! With gleaming oak hardwood floors throughout and striking detail in the custom-designed inlaid ceilings and walls, each room is sure to impress the most discerning of buyers! Curated with impeccable taste, you then walk into a stunning hand-built, custom, Bloomsbury Chef's kitchen with granite countertops! It contains the finest Thermador built-in appliances so you can enjoy this one-of-a-kind cooking experience!! Quoted by Brian Gluckstein himself, A Bloomsbury framed kitchen is the Rolls-Royce of all kitchens. Please see the attached Schedule for the full listing description and property features. A perfect score Home Inspection is available upon request. (id:26049)
2110 - 33 Helendale Avenue
Toronto, Ontario
Welcome To The Luxury Whitehaus Condominium 2 Bedroom 2 Bathroom 10 ft Ceiling Unit Centrally Located At Yonge And Eglinton in Toronto. This Stunning Unit Offers Modern City Living Elevated By Sleek Finishes And An Amazing Layout, Modern Kitchen With Integrated Appliances, Beautiful Balcony, Primary W/ 4PC Ensuite. Enjoy STOCK T.C Market/Restaurant Next Door, And Indulge In City Living Surrounded by Dining, Retail, Transit, Cafes & Entertainment! (id:26049)
209 - 35 Mariner Terrace
Toronto, Ontario
Absolutely Stunning 2+1 Bedroom Corner unit SW Facing Corner Unit with 2 Full Beds, 2 Full Baths, and A Den, with parking and TWO lockers. The primary bedroom featured an ensuite bath and Walk-in Closet. The second bedroom features floor-to-ceiling windows and the large den is perfect for lounging or setting up a home office. Very well maintained. Bright and open concept with floor-to-ceiling windows, overlooking the living space.30,000 Sf 'Super Club' Offers a Full-Size Basketball Court, Bowling, Indoor Running Track, And Swimming Pool. Just Steps To Harbour front, Scotiabank Arena, Union Station, P.A.T.H., Financial & Entertainment District, and New Public & Catholic Elementary School only a four-minute walk away. (id:26049)
210 - 158 Front Street E
Toronto, Ontario
GREAT OPPORTUNITY to own this beautifully designed 835 sq. ft. 2 bedroom, 2 full bathroom suite at the highly sought-after St. Lawrence Condominiums, situated in the heart of downtown Toronto. This spacious 8th floor unit features 9-foot ceilings and an open-concept living/dining area leading to a private balcony with unobstructed views. The sleek, contemporary kitchen is equipped with Miele integrated appliances, stone countertops and backsplash, offering both style and function. The primary bedroom is complete with a spa-like ensuite for ultimate comfort. All 3 closets are large and offer plenty of storage space. Located just steps from the iconic St. Lawrence Market, and within walking distance to Bay Street, the Esplanade, George Brown College, Metro University, U of T, and Union Station, convenience is truly at your doorstep. This exceptional suite includes a storage locker on the 13th floor and premium Miele built-in panelled fridge, dishwasher, glass cooktop, oven, microwave, hood, ensuite laundry with large capacity Samsung washer, and dryer. Custom shades are also included. The entire suite is vacant and was just painted with a premium Benjamin Moore paint. The building offers an impressive range of amenities, including 24-hr concierge service, a rooftop pool and terrace, three floors of fitness space (cardio, weights, and yoga studio), visitor parking, guest suites, a billiards lounge, & much more. This unit provides the perfect blend of luxury, convenience, and modern living and is priced to sell welcome home! (id:26049)
2002 - 16 Bonnycastle Street
Toronto, Ontario
luxury waterfront living at Monde by award-winning builder Great Gulf! This stunning 1-bedroom + den, 2-bath condo*Large 1 Bdrm + Den 712sqft**Northwest corner, great views**Floor to ceiling windows**Cantilever balcony with Lake and City views**Spectacular amenities including outdoor Infinity Pool, Party Room, Gym, Rooftop Deck/Garden, Business Center (WiFi Bldg), Concierge and much more**Close to highways Shopping, Restaurants, George Brown College, Sugar Beach, Boardwalk** (id:26049)
2103 - 71 Simcoe Street
Toronto, Ontario
Opportunity Knocks! Spacious 3-Bed, 2-Bath, 1725 sq. ft. suite in a New York-style boutique building with only 87 units. Located in the heart of the Entertainment and Financial Districts. Just steps to the PATH, St. Andrew subway station, world-class dining, and shopping with a Walk Score of 100! Enjoy top-tier amenities including a media/party room, gym, and a fantastic 24-hour concierge. If you're looking for the space of a home with the convenience of a condo, this could be Home. Unit also available for lease MLS# C12135550 (id:26049)
198 Brooke Avenue
Toronto, Ontario
This Bedford Park beauty checks all the boxes!! It is beautifully designed 11-years-young light filled and modern. Featuring 4+1 Bedrooms, 5-bathrooms sitting on a generous 30 x 130 lot offering an impressive 3600 sq ft of thoughtfully designed living space. The main floor is made for living and entertaining, featuring hardwood throughout two fireplaces and a layout that works: generous living and dining rooms, a bright family room with stylish built-ins, and a large eat-in kitchen that's both functional and inviting. The chefs kitchen is made for real-life-light-filled, well-equipped, and ready for everything from pancakes to parties. Upstairs, the primary suite delivers with a walk-in closet and a spacious ensuite. Three more large bedrooms two connected by a Jack-and-Jill bath, plus an additional family bathroom, mean there's no fighting over sinks in the morning. The lower level adds even more flexibility with a walk-out rec room (more built-ins!), a separate bedroom or office, full laundry room, Plus plenty of storage space to keep life organized and direct access to the backyard. And not just any yard this ones "pool-sized", private, and perfect for entertaining, play, or just soaking up the sun. A true two-car tandem garage with direct access to the house plus parking for three more in the private drive rounds it all out. Solid construction, great flow, and the kind of space that grows with you all in a top-tier neighbourhood close to excellent schools both private and public did I mention Lawrence Park Collegiate, shops, parks and transit are all just steps away. This is a forever kind of home refined, relaxed, and ready to welcome you. Hurry Home!! (id:26049)
60 Bowan Court
Toronto, Ontario
Welcome to 60 Bowan Court, an exquisite custom-built residence in the prestigious Bowan Estates. Located on a quiet, child-friendly cul-de-sac, this grand estate offers a rare blend of timeless elegance, modern comfort, and exceptional upkeep, truly a turnkey opportunity for discerning buyers. From the moment you arrive, the homes impeccable curb appeal and professionally landscaped grounds set the tone for the level of care throughout. The in-ground pool, complete with a brand new liner, anchors the serene backyard oasis, perfect for entertaining or quiet relaxation. Inside, a spacious granite foyer leads to expansive principal rooms. Immaculate hardwood floors, refined finishes, and thoughtful design reflect the homes meticulous maintenance and craftsmanship. At the heart of the home lies a stunning open-concept kitchen and family room, featuring large windows that overlook the private backyard and pool. This light-filled space is ideal for both everyday living and entertaining, seamlessly blending function with comfort. The upper level offers five generously sized bedrooms, each with its own ensuite washroom, ensuring ultimate privacy and luxury for every member of the household. The full basement further expands the living space with a separate entrance, a second kitchen, and an additional bedroom perfect for in-laws, guests, or potential rental income. Perfectly positioned near scenic ravine trails, Bayview Golf & Country Club, and top-rated schools including Zion Heights Middle School (Fraser Institute rating 8.8/10), Lester B. Pearson Elementary, and Earl Haig Secondary School renowned for its Arts and Academic Program the home also provides easy access to parks, shopping, major highways, and public transit. Extremely well-maintained and beautifully designed, 60 Bowan Court is a rare opportunity to own a sophisticated and spacious residence in one of North Yorks most coveted neighbourhoods. (id:26049)
517 Glencairn Avenue
Toronto, Ontario
Welcome to this Ultra-Modern 4 bedroom Home At Prime North York Location. with Elevator access, Exterior W Bricks Aluminum Composite & Fluted Panels w Glass Railing Open Concept Large Kitchen W center island High End WIFI Controlled S/S Appliances, Quartz Counter Tops, Large Centre Island. Electric fireplace. Stairs w/Glass Railings. Lots Of Sunlight. Smart Home. Central Sound System. central vacuum Opens to Family Room & Kitchen. All Bedrooms w ensuits washrooms. master BR with balcony. 15 ft high bsmt ceiling. can be a perfect Nanny's suit . professionally finished landscaping make it exceptional home. (id:26049)
89 Charleswood Drive
Toronto, Ontario
Welcome to 89 Charleswood Drive - a turnkey detached home nestled on a 40 x 125 ft lot in the heart of Clanton Park. This bright and stylish 2 bedroom, 3-bathroom residence offers a functional layout with timeless finishes, ideal for both families and downsizers seeking modern comfort with classic charm.The main floor features an inviting living space with hardwood floors, pot lights, and a picture window that fills the home with natural light. A thoughtfully designed kitchen boasts quartz counters, stainless steel appliances, and ceramic flooring. The dedicated dining area leads directly to the fully fenced backyard via a new walkout door, thoughtfully created in 2020 by converting the original window providing seamless indoor-outdoor flow. Upstairs, the primary bedroom includes a walk-in closet and large windows. A second spacious bedroom and a modern 4-piece bath complete the upper level, all finished in hardwood. The finished lower level renovated in 2021 and accessed via a separate side entrance offers excellent in-law or guest suite potential. It includes a full kitchen with quartz countertops, vinyl plank flooring, 3-piece bath, and ample living space. Enjoy private parking for up to four vehicles and a sunny, south-facing backyard with a newer deck (2020), natural gas BBQ hookup, and a newer gazebo (2024).Ideally located near Wilson and Bathurst, you're minutes to TTC, Highway 401, Yorkdale Mall, Earl Bales Park, and excellent schools. Walk to transit, parks, community centres, and daily conveniences. (id:26049)


