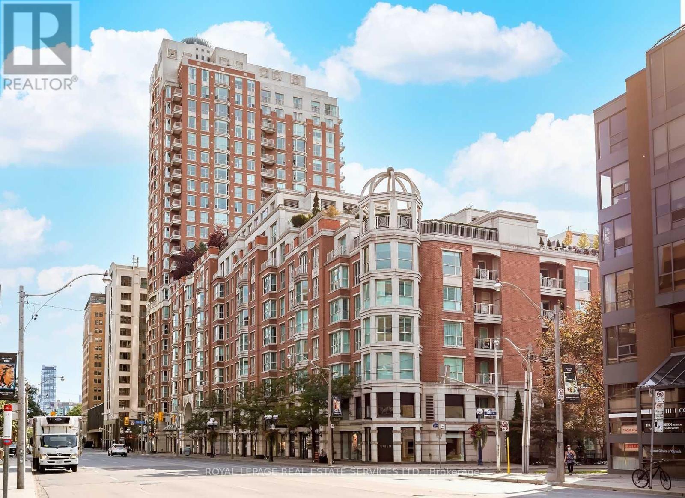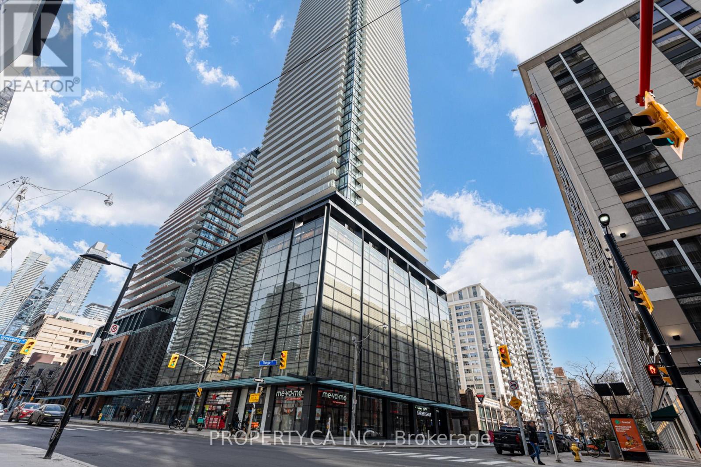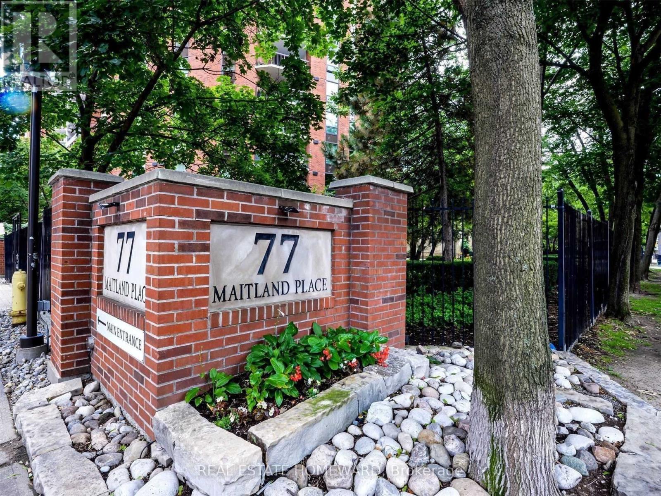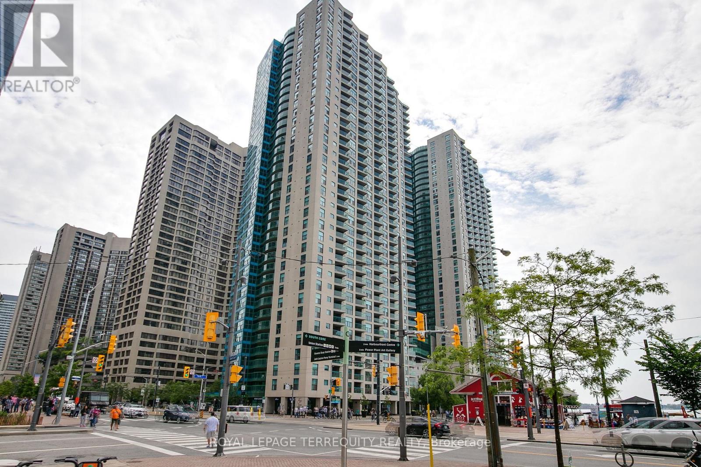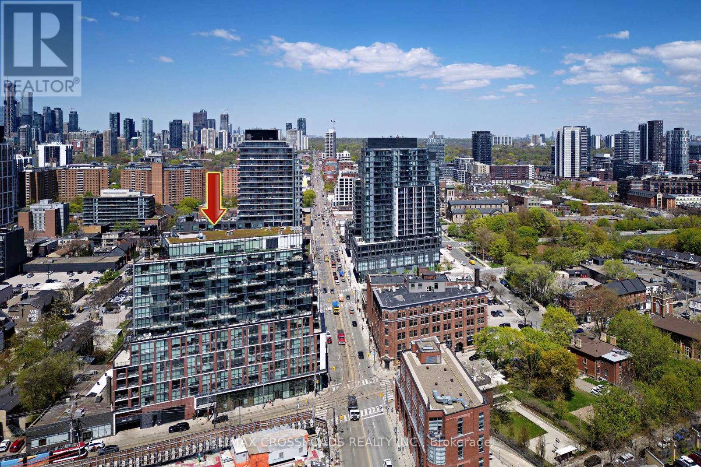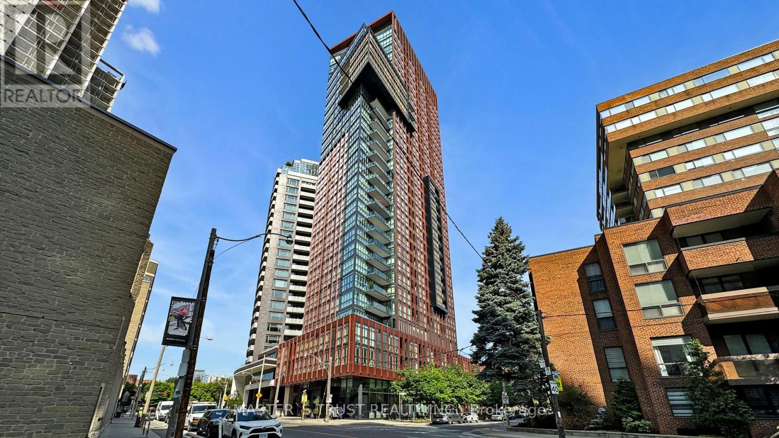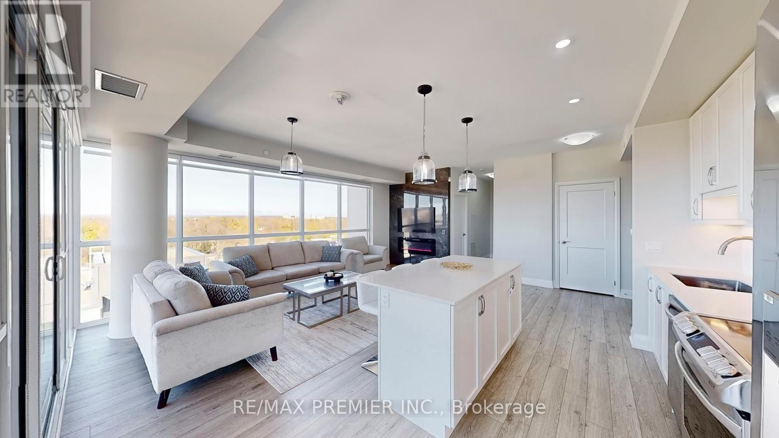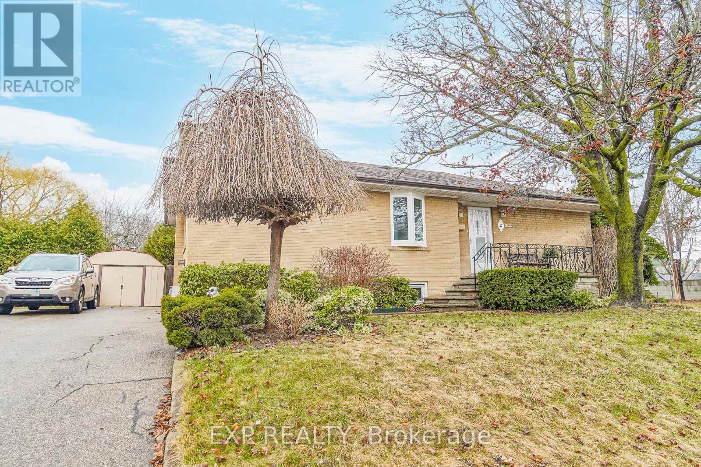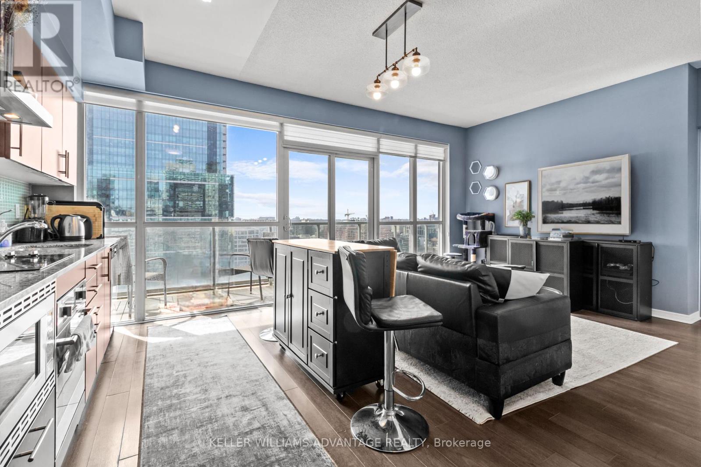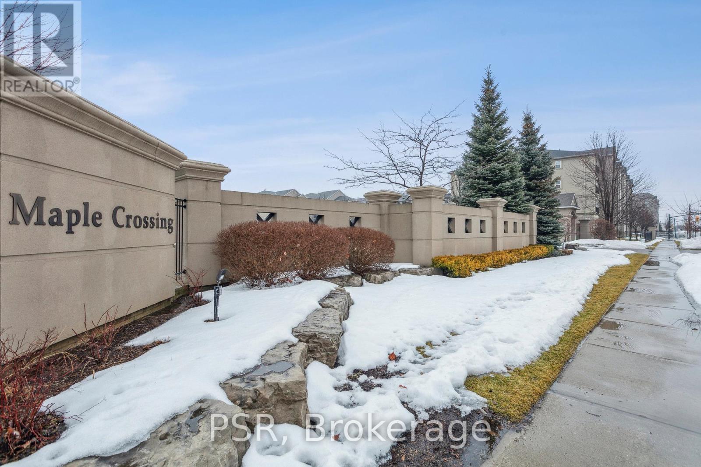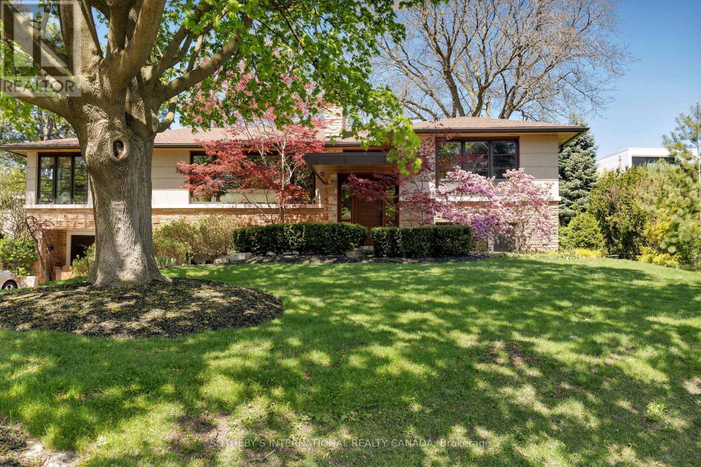55 Banff Road
Toronto, Ontario
Endless Potential In The Heart Of Maurice Cody School District, This Bungalow Sits On A Generous Lot And Offers A Unique Opportunity To Live In, Build New, Or Invest In A Prime Midtown Location. Featuring Spacious Principal Rooms, A Functional Layout, Fresh Paint, And A Kitchen With New Appliances, The Home Is Comfortable With Plenty Of Room For Future Vision. The Lower Level Includes A Large Rec Room, Laundry, And Ample Storage, Making It Suitable For Families Or Those Exploring Income Potential. Just Steps From Eglinton, Bayview, Mount Pleasant, Parks, Shops, Transit, And Top-Rated Schools Including Maurice Cody Jr PS, And Surrounded By Countless Amenities To Entertain The Whole Family, This Home Also May Offer Garden Suite Possibilities, Making It A Rare Find In A Highly Desirable Community. Bring Your Vision To Life, Must Be Seen! (id:26049)
249 Sheldrake Boulevard
Toronto, Ontario
Absolutely elegant and drenched in natural light, 249 Sheldrake Boulevard is a stunning detached home in the heart of Sherwood Park with over 3,000 square feet of livable space. This recent new build masterfully blends timeless design with modern luxury, offering 4+1 bedrooms, 4 bathrooms, and an abundance of beautifully curated living space. Step inside to soaring ceilings, rich hardwood floors, and exquisite millwork and mouldings that imbue the space with character. The formal living and dining rooms offer refined charm, while the heart of the home lies in the oversized family room - an inviting space anchored by custom cabinetry and a striking stone fireplace. This seamlessly flows into the oversized kitchen with a massive island, breakfast area with banquette, and a wall of south-facing windows that overlook a sizeable deck and deep backyard. It's the perfect layout for everyday living and effortless entertaining. Upstairs, the bedrooms are generously proportioned with skylights and large windows enhancing the bright, airy feel. Each room is appointed with custom closets, combining thoughtful design with function. The primary suite is a true retreat, featuring a cozy sitting area, two walk-in closets, and a spa-like ensuite. The finished lower level is equally impressive with 10 foot ceilings and radiant heated floors. The spacious recreation room includes custom built-ins and opens to the lush backyard via an above-grade walk-out. Adding to the versatility of this level is a large bedroom and beautiful 3-piece bathroom. With a private side entrance and direct garage access, the lower offers the perfect setup for in-laws, guests, or a private home office. For added ease, the laundry room includes a chute from the second floor. Move-in ready and meticulously maintained, and just steps to Blythwood Public School and nearby parks, 249 Sheldrake is the complete package - elegant, functional, and perfectly located in one of the city's most desirable neighbourhoods. (id:26049)
805 - 38 Avenue Road
Toronto, Ontario
The Prince Arthur! Stunning corner suite fully renovated by a designer with high end finishes. Primary BR with spa like ensuite, 2nd bedroom with ensuite, plus a 2 pc power room. High end hardwood floors, gourmet eat in kitchen w/ high end appliances. Many custom built ins, window coverings and light fixtures. Oversized living and dining, with a custom built in bookcase. 2 car tandem parking + 2 large lockers. Truly distinctive living space in the heart of Yorkville. A vibrant location adjacent to Yorkville Village, Whole Foods, fine dining, outdoor patios, world renowned shops, The Rom, art galleries & public transit. Must See!! (id:26049)
3103 - 501 Yonge Street
Toronto, Ontario
Perched on the 31st floor, this north-facing 1-bedroom + den suite at Teahouse Condominiums offers approx. 500 sq. ft. of smartly designed living space. Perfect for professionals and students, it's efficient layout provides a seamless blend of comfort and functionality. Located in Torontos vibrant Church-Yonge Corridor, Teahouse Condos places you steps from Wellesley & College subway stations, with UofT and Metropolitan University within walking distance a prime location for city dwellers and investors alike. Enjoy world-class amenities, including a state-of-the-art fitness center, yoga studio, sauna, private theater, party room, concierge, pet spa, and more. Don't miss this incredible opportunity to own a stylish suite in the heart of downtown Toronto! **EXTRAS** Freshly painted and professionally cleaned - truly turn key! (id:26049)
19 Nevada Avenue
Toronto, Ontario
Stunning family home situated on a quiet street in the newtonbrook neighbourhood. **Renovated in 2022** Gourmet kitchen with Miele and KitchenAid stainless steel appliances. Separate dining room. Bright, spacious family room with fireplace and built-ins. Private, professionally landscaped backyard with a gorgeous garden. Large primary bedroom with a 4-piece ensuite and walk-in closet. Renovated basement with 2 bedrooms, kitchen, rec room, and separate entrance. New furnace and heater (2024) and many more details. This Home Is Not To Be Missed. Show With Confidence. Thanks For Interest And Showing!! (id:26049)
228 - 901 Queen Street W
Toronto, Ontario
Exceptional loft living in Trinity Park Lofts! Discover the best of the urban lifestyle in this rare 2-bedroom, 2 full bathroom loft, nestled within this highly coveted boutique building with only 98 suites. This corner unit is one of the largest in the building at 980 square feet with a thoughtful floor plan & design. Enjoy breathtaking views directly across from Trinity Bellwoods Park, plus enjoy a private balcony with serene west-facing views of an English garden and heritage home. Bright and airy layout with floor-to-ceiling windows and high ceilings, this exceptional 2-storey loft is flooded with natural sunlight. In addition to its 2 panoramic north facing views of the park, enjoy several windows along its west side too! Suite 228 has numerous upgrades including hardwood floors, skimmed ceilings & generous storage. Situated in the heart of the trendy Queen West district, this home puts you just steps away from some of the coolest coffee shops, art galleries, and acclaimed restaurants. With the streetcar only steps away, commuting is a breeze, connecting you effortlessly to all that Toronto has to offer. Imagine sipping your morning coffee on your balcony as you watch the incredible cherry blossoms bloom directly across the street. In the evenings, unwind with a glass of wine while people-watching in one of Toronto's most cherished green spaces. This is a rare opportunity to own one of the largest units in a well-managed building, perfectly positioned to embrace the best of urban living. Residents can enjoy BBQing in the buildings private English garden, a fully equipped gym and party room. Designated parking right next to the elevator and a locker. (id:26049)
621 - 77 Maitland Place
Toronto, Ontario
Welcome to 77 Maitland Place: Asking only $793 per square foot well laid out 851 Square foot unit overlooking the neighbouring courtyard. Consists of 2 full bedrooms, 2 full bathrooms, huge rectangular balcony (feel more like a terrace), updated kitchen with plenty of cupboard & counter space, large master bedroom that can easily accommodate a king bed with side tables and more. The two full bathrooms where previously updated, one with a walk in shower, laundry closet has extra storage space. Updated engineered oak flooring through-out, modern kitchen, spacious & private balcony overlooking the neighbouring court yard with a forever unobstructed view. Hotel style amenities 24 hour 5 star service from the concierge, indoor pool, basketball, squash/roquette ball, full gym, saunas, party & meeting rooms. The award-winning ground has several gated lounge areas for relaxing with friends or meeting the neighbours. This is more than just another condo. This is one of the most active condo communities with a history of hosting plenty of community events such as BBQ's, yoga, book club, annual yard sale, holiday events, just to list a few. All this for a very attractive price. (id:26049)
2707 - 77 Harbour Square
Toronto, Ontario
Welcome to One York Quay. 2023 recipient of the Condo of the year award. Fabulous prime waterfront location. Beautiful lake views from all rooms. Bright South East Corner. Spacious rooms with large windows. Freshly painted. Approximately 1191 sq. ft. One parking spot. One locker on the same floor. Extensive amenities include: 10th floor Harbour Club featuring a licensed restaurant with bar and lounge. Other amenities include a roof top bbq, business centre, library, billiards, squash courts, guest suites, visitors parking and private shuttle bus service. Maintenance fee is inclusive of utilities including internet/TV as per agreement with Bell Canada. This is no pets building. (id:26049)
204 Montrose Avenue W
Toronto, Ontario
A stunning fusion of classic charm and modern elegance, this extra-wide, fully renovated semi-detached home in the heart of Little Italy is a rare find! Thoughtfully designed with impeccable craftmanship, every detail has been carefully considered. Spanning three spacious levels, this expansive home features a welcoming foyer, a sunlit living room with a cozy gas fireplace, a formal dining room, and a beautifully updated kitchen with a separate mudroom. With five generously sized bedrooms and four luxurious baths - complete with heated floors on the second level - comfort and style abound. Step outside to a meticulously maintained front and backyard, perfect for entertaining, with a brand-new deck ready for spring and summer gatherings. A laneway-accessed two car garage adds convenience, while the unbeatable location places you just steps from College Street's vibrant shops, restaurants, and parks. The bright and airy newly finished basement offers endless possibilities, featuring a private entrance, open-concept living space, modern kitchen, laundry, bedroom, bathroom, and office - ideal for an in-law suite or rental opportunity. With two hydro meters, separate electrical panels, and potential for a laneway house (ask the listing agent for details), this home is a rare gem waiting to be discovered! **EXTRAS** See feature sheet for complete list of renovations including 4th bathroom, new roof, new wiring, updated mechanicals, separate meters and panel for basement. Building permits available upon request. (id:26049)
36 Geraldton Crescent
Toronto, Ontario
Be a part of the Alamosa Park Community and come join The Bridlebrook Park Tennis Club celebrating 50 years in the neighborhood. Enjoy this 3 +1 Bedroom, 4 Bathroom bungalow, with updated kitchen, spacious living/dining room with walk out to a patio for all your BBQ needs. Private backyard for kids to play and adults to entertain in. Lower level recreation room w/fireplace and dry bar. Cold room storage for all your pickling jars! Great workshop/laundry room and loads of storage. Side door entrance to the basement. Walking distance to Finch Ave. for public transit, shopping, parks and ravine trails. Close to Highways 401, 404 and Don Valley Parkway and great Schools: Elkhorn PS, Bayview MS, Earl Haig SS. (id:26049)
6 Morewood Crescent
Toronto, Ontario
Rare 70-Ft Corner Lot in Prestigious Bayview Village, Endless Possibilities! Nestled on a quiet crescent in the highly sought-after Bayview Village community, this exceptional property sits on a premium 70-foot-wide corner lot, offering unparalleled space and privacy. The expansive 4-level side-split home boasts large principal rooms, beautiful hardwood floors, and a gourmet kitchen, ideal for both comfortable living and elegant entertaining. Sun-filled interiors feature double-glazed windows, enhancing warmth and energy efficiency. A unique highlight of this home is its multiple access points, allowing for multi-generational living or separate spaces for in-laws, with exclusive indoor and outdoor areas for added convenience and privacy. The room on the split ground level can be flexiblally used as a family room or a 4th bedroom. Situated within the coveted Earl Haig School District and just steps from the subway, Bayview Village Shopping Centre, fine dining, and major highways (401 & 404), this prime location offers both tranquility and accessibility. Whether you are a builder, investor, or family, this rare opportunity in one of Torontos most desirable neighborhoods is not to be missed. Dont wait, schedule your viewing today! (id:26049)
3902 - 20 Lombard Street
Toronto, Ontario
Lower Penthouse Skysuite | Luxurious Corner Lower Penthouse Has 2 Br + Media + 2 And A Half Baths | 1485 Sq.Ft With Expansive 475 Sq.Ft Balcony | Unobstructed South And North East Corner Views From The Balcony | Live In Unparalleled Luxury High Above The City W/ Soaring Ceilings, Floor To Ceiling Windows, Gourmet Kitchens + Spa Like Baths | Experience A New Standard In Exclusive Living W/ Private Residence, Private Lobby Entrance + State Of The Art Amenities (id:26049)
508 - 75 Portland Street
Toronto, Ontario
A statement in both scale and sophistication, this King West loft rises above the ordinary. Tucked within one of the neighbourhood's most admired buildings, this striking two-bedroom, two-bathroom residence spans two spacious levels beneath soaring 18-foot ceilings. Towering windows invite natural light from morning to night, highlighting the architectural scale and open design. A sleek Scavolini kitchen is both functional and refined, featuring a Bertazzoni gas range and an oversized centre island with ample seating. The floor plan extends into bright and spacious living and dining areas, with a walkout to a 100 sq ft balcony featuring a built-in gas line for outdoor cooking and entertaining. Ideal for art lovers, the main living area offers expansive wall space and custom motorized blinds. Upstairs, the lofted primary retreat includes a generous walk-in closet and a thoughtfully designed ensuite. A second bedroom offers flexibility for guests, family, or a stylish home office. Enjoy low monthly fees. Parking, locker, and bike storage included. (id:26049)
36 Shaunavon Heights Crescent
Toronto, Ontario
Immaculate & Bright 6 years custom-built Home Turnkey & Move-In Ready! Step into this beautifully maintained, open-concept gem featuring soaring 9-ft ceilings on the main level and elegant engineered hardwood throughout. The heart of the home is a stunning chefs kitchen with a large center island, perfect for entertaining, and walk-out access to a private patio ideal for summer BBQs with a built-in gas line.The spacious primary retreat offers exceptional comfort with his & hers closets (including a walk-in with a makeup area), a luxurious 4-piece ensuite with heated floors, and walk-out to a serene private balcony.Additional highlights include:Custom-built mudroom with side door and direct garage access, Welcoming foyer with double closets, Cozy fireplace in the living area with unobstructed views. Fully finished basement with a 4-piece bath, rec room, spare bedroom & rough-in for a second laundry area. All this just steps from parks, schools (including French immersion), TTC, highways, and all essential amenities.Don't miss this perfect blend of style, space, and location book your showing today! (id:26049)
12 Summertime Court
Brampton, Ontario
Charming all-brick, fully detached 3-bedroom home located on a quiet court in the highly sought-after Heart Lake community. This well-maintained property features a spacious eat-in kitchen with side door access, a bright open-concept living and dining area with walkout to a private deck, and a fully fenced backyard perfect for relaxing, entertaining, or family time. The primary bedroom is a great size, offering plenty of space to unwind, and the other bedrooms are comfortably sized to ensure the whole family can live and enjoy with ease. Located on a closed road with no traffic flow, it offers an extra layer of peace and quiet ,a rare find! Enjoy low-maintenance living with convenient access to Hwy 410, Turnberry Golf Club, parks, top-rated schools, and scenic walking trails. A perfect opportunity for first-time buyers, downsizers, or young families seeking comfort, privacy, and a great location at an affordable price. Must See This House!!!! (id:26049)
1310 - 318 King Street E
Toronto, Ontario
SEE ADDITIONAL REMARKS TO DATA FORM Some Photos are virtually staged. (id:26049)
416 - 32 Davenport Road
Toronto, Ontario
Welcome to luxury living in Yorkville! One Of Yorkville's Finest And Most Luxury Residences. Newly Painted (2024). Sun-filled Breathtaking Southwest-Facing Views & Floor-to-Ceiling Windows. Featuring a spacious open-concept layout, Modern 1 Bed plus 1 Media Room with 700 Sq. Ft plus 34 Sq. Ft Private Balcony. 9F Ceilings and High-End Finishes Plus a Modern Kitchen with Premium Miele Built-in Appliances and Central Island. The Primary Room Boasts a Huge Closet. Spacious Living Room Facing South With Unobstructive View and Flooding of Sunlights. Enjoy 5-star Amenities, Including a Fitness Center, Cardio and Yoga Studios, Steam Room Leading to SPA Pool, Lounge, Dinning Room w/ Gourmet Kitchen, Rooftop Terrace, 24-hour concierge and visitor parking. Steps from World-class Shopping, Fine dining, Transit, and Entertainment. A Rare Opportunity to Own in One of Torontos Most Prestigious Neighborhoods. (id:26049)
808 - 15 Lynch Street
Brampton, Ontario
***2 PARKING SPOTS*** 1-Year-old Fully Upgraded unit. Upgraded Appliances. Upgraded Fireplace with Porcelain slab. Beautiful Zebra Shades throughout. Spacious 2 bedrooms with gorgeous Open Concept Living/Dining/Kitchen Great for Family Time or Entertaining. Sun-filled South-West facing with large Balcony and great southern Views. Amazing Location in the heart of Brampton with Transit at your doorsteps. Minutes to Shopping, Great Schools, Highway 410, Hospital, and the upcoming Algoma University. Tons of Amenities in the Building: Gym/Exercise Room, Party Room, 24-Hr Security/Concierge, Kids Play/Games Room, Outdoor Terrace, BBQ Area...etc. (id:26049)
47 Combe Avenue
Toronto, Ontario
Welcome To This Beautifully Maintained 3+1 Bedroom, 2-Bathroom Home, Featuring Stunning Upgrades Throughout*The Main Floor Showcases Elegant Maple Hardwood Flooring And Large Updated Windows (2019) That Flood The Space With Natural Light*The Modern Kitchen (2019) Boasts Quartz Countertops, Stainless Steel Appliances, And A Gas Stove, Making It Perfect For Home Chefs*The Main Floor Bathroom Also Features A Sleek Quartz Countertop*Downstairs, Enjoy A Refreshed Basement With Laminate And Vinyl Plank Flooring, Offering Additional Living Space* Major Upgrades Include Roof Shingles (2017), Furnace And AC (2023), And An Updated Water Tank*Conveniently Located Near Schools And Amenities, This Home Is A Perfect Blend Of Comfort And Style*Dont Miss Out* (id:26049)
2214 - 352 Front Street W
Toronto, Ontario
Welcome to Fly Condos in the heart of Toronto's iconic Entertainment District! This bright and spacious 2-bedroom, 2-bathroom suite offers the ideal blend of style, comfort, and location, perfect for end users and savvy investors alike. Boasting floor-to-ceiling windows and a west-facing exposure, this unit is bathed in natural light with sweeping views of the Toronto skyline. The modern kitchen is a dream, featuring sleek stainless steel appliances, a built-in cooktop, quartz countertops, and a generous dining area perfect for hosting or casual everyday living. The primary suite includes a walk-out to the oversized balcony, a walk-in closet, and a private 3-piece ensuite. The second bedroom is impressively sized with ample closet space, ideal for guests, a roommate, or a home office. Residents enjoy luxury amenities including a rooftop terrace with BBQs and stunning city views, a fully equipped gym, stylish party room, media lounge, guest suites, and 24-hour concierge. Located just steps from the CN Tower, Rogers Centre, waterfront, PATH access, transit, shops, and Toronto's top restaurants and nightlife, this address checks every box. Whether you're looking for a vibrant downtown home or a high-demand rental property, this one delivers. Don't miss your chance to own in one of Toronto's most sought-after neighbourhoods. (id:26049)
1104 - 38 Stewart Street
Toronto, Ontario
Live In The Heart Of King West At The Thompson Residences! This Efficiently Designed, One Bedroom Unit on the penthouse floor Features A Full Length Terrace (no unit's above), Pre-Engineered Hardwood Floors Throughout, Minimalist Washroom/Kitchen Finishes, Integrated Appliances, Extensive En-Suite Storage And Custom roller blinds. This unit comes with 2 different storage lockers! Move In And Take Advantage Of The Neighbourhood Amenities. Oretta, Bar Buca, Lavelle, Victoria Memorial Park & Public Transit Are All A Short Walk From Your Front Door! Building Amenities Include A Gym, Concierge, Rooftop Pool & Terrace. This Boutique Building Is Walking To The Financial District, Queen West & The Island Airport. (id:26049)
307 - 1487 Maple Avenue
Milton, Ontario
Welcome home to this stunning 2 bedroom, 1 bath in the desirable Maple Crossing neighbourhood. This stunning unit offers a harmonious blend of style and functionality. Featuring pristine engineered flooring, quartz countertops in both kitchen and bathroom, and custom wainscoting with striking sconces, the space exudes elegance. Enjoy custom window coverings and closet organizers for added convenience. Recent upgrades include a 172 water heater and a new air conditioning system (approx. 2 years old). Includes parking and locker! Don't miss out on this gem! (id:26049)
14 Plumbstead Court
Toronto, Ontario
Welcome to Princess Anne Manor Court, a rare gem on one of Etobicoke's most coveted cul-de-sacs. This superb 5-bedroom raised bungalow offers the perfect blend of elegance, comfort, and functionality. Nestled on a quiet, family-friendly street, this home is bathed in natural light with a spacious living room featuring a classic wood-burning fireplace. The updated eat-in kitchen offers a walkout to the backyard, a covered patio with a fireplace ideal for entertaining and everyday living. The hearted family room with a walkout adds warmth and character. The primary bedroom boasts a private 3-piece ensuite, while the professionally finished lower level offers incredible versatility complete with a bar, gas fireplace, California closet, dedicated office with built-in cabinets, and a stunning 3-piece bathroom with steam shower and walk-out. It can be easily converted into a separate unit for in-laws or rental income. Step outside to your exceptional backyard oasis with an outdoor fireplace, saltwater pool (18' x 36') with a pool house, professional landscaping with in-ground sprinklers and landscape lighting, outdoor sound system for the perfect ambiance. A double-wide driveway leads to a spacious 2-car garage with a workbench large enough to accommodate SUVs. This turnkey home in the prestigious Princess Anne Manor neighborhood is ideal for hosting, relaxing, or working from home. (id:26049)
810 - 36 Park Lawn Avenue
Toronto, Ontario
This magazine worthy home is a true delight to see! From the moment you walk in, youre welcomed by a stunning wall of windows that frame peaceful city and lake views. This bright and spacious southeast corner suite offers nearly 1,000 sq ft of living space with a generous 125 sq ftsouth facing balcony- ideal for relaxing or entertaining.Enjoy a stylish, European inspired modern kitchen with a built in oven and cook-top-perfect for contemporary living. The smart split bedroom layout provides privacy for all, while the spacious primary bedroom easily accommodates a king-size bed with room to spare- a rare luxury in condo living. Ample storage throughout, including his and hers closets in the primary suite, adds everyday convenience. The unit has been freshly painted and lovingly maintained.Located in a secure, well-managed building with 24/7 concierge service, this home is packed with amenities: party room, billiards room, gym, shared workspace, second level terrace,outdoor BBQ's, guest suite(for rent), lounge,children's playroom,visitor parking and a library. You'll love the convenience of nearby transit,shopping, dining, and waterfront parks- plus easy highway access and proximity to the downtown core. The upcoming Park Lawn GO Station will be right at your doorstep, making travel even more convenient.Nature lovers will appreciate being steps from Lake Ontario, Humber Bay Shores Park, and scenic bike and walking trails. Additional features include a privately owned Unilux HVAC heat pump providing both heating and cooling (no rental fee) and a custom built-in TV console included in the sale. (id:26049)



