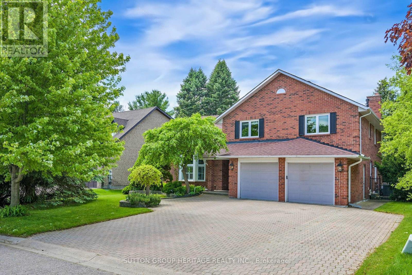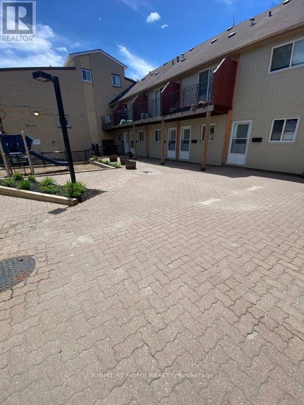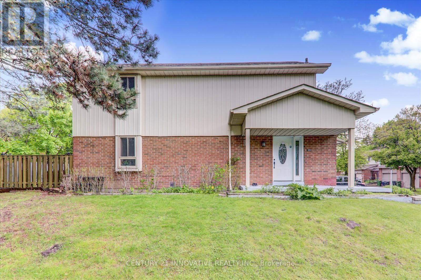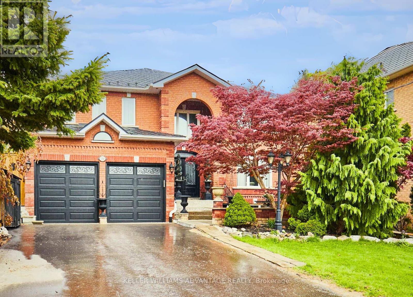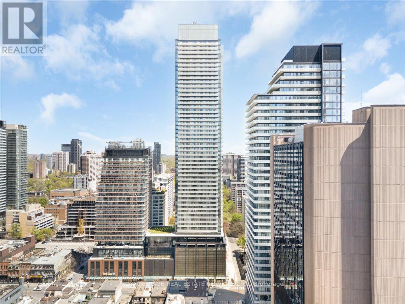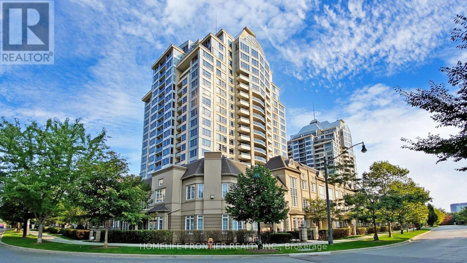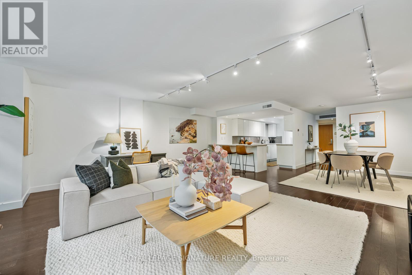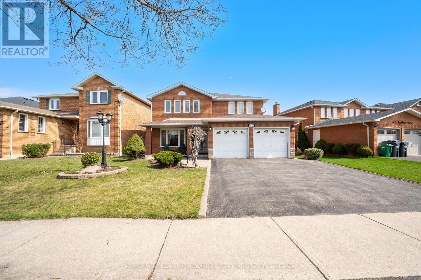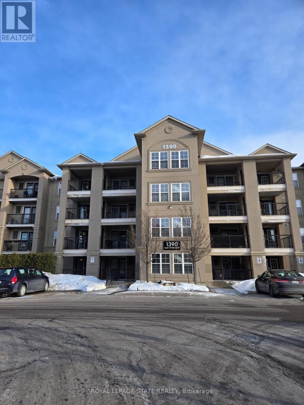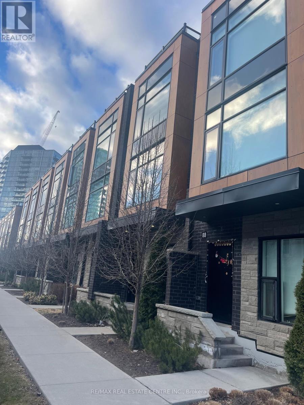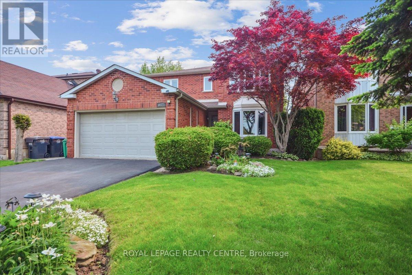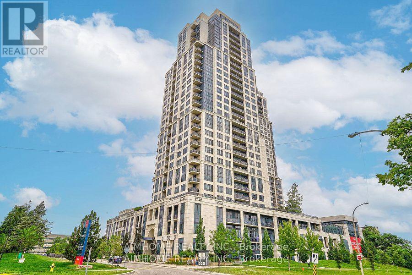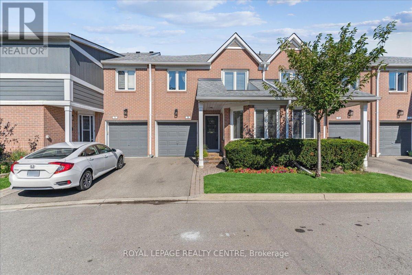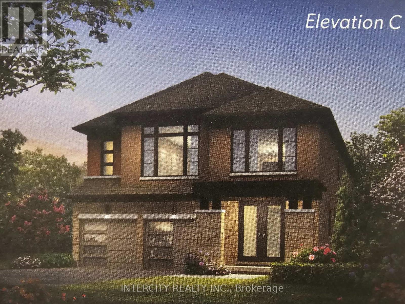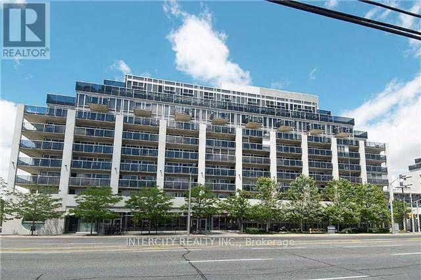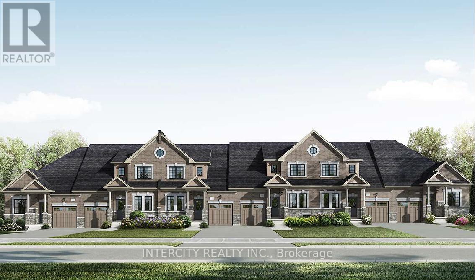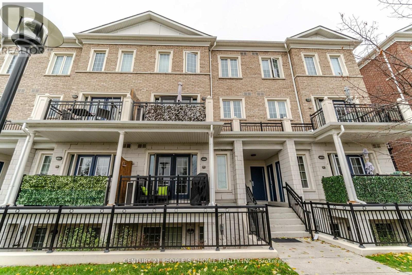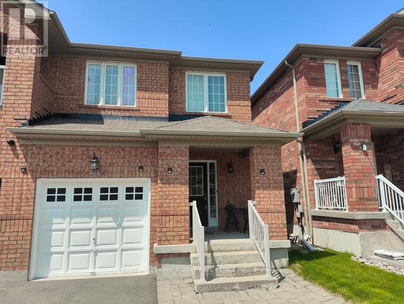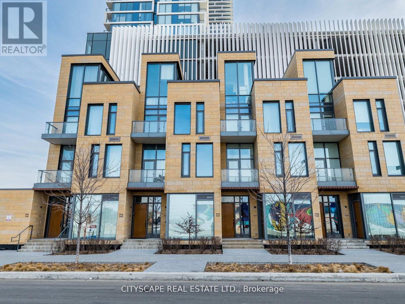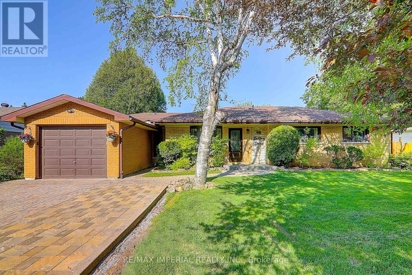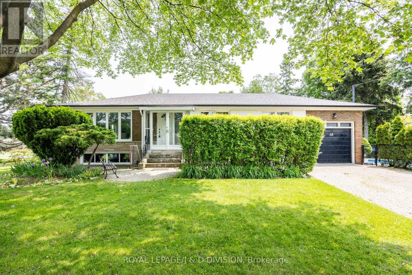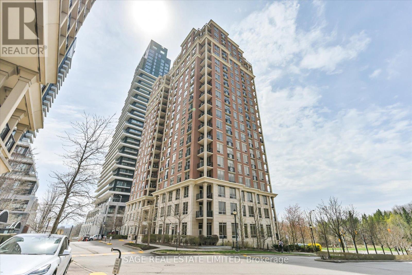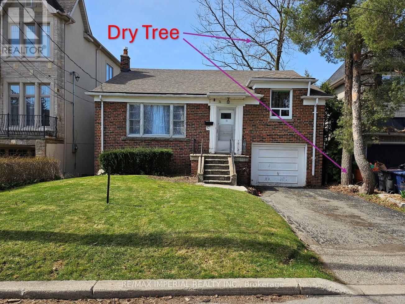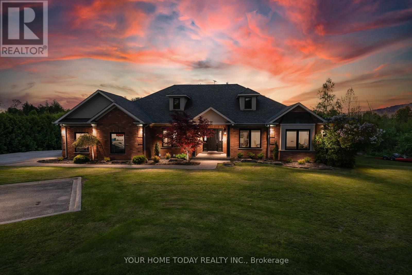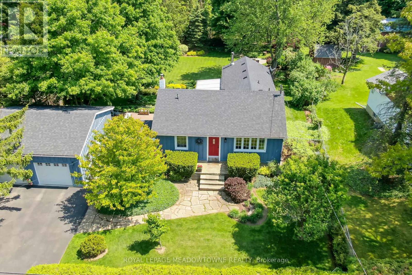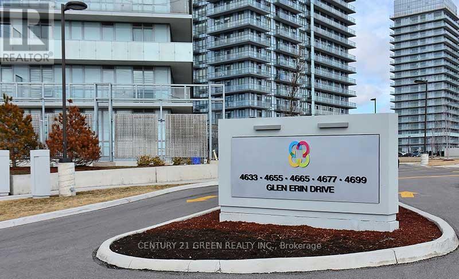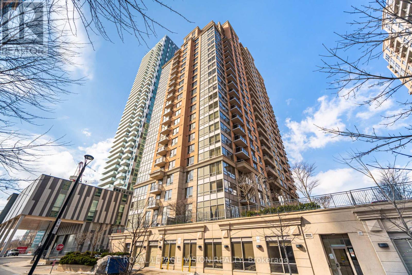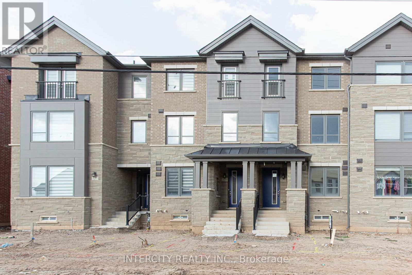204 - 45 Connaught Avenue
Toronto, Ontario
Location, Quality and Value - Welcome to Connaught45! Unheard of value in this 1 bedroom unit with 2 bathrooms, parking spot and locker included. This unbelievable brand new boutique building will put you in one of the most desired areas in Leslieville, minutes to The Beaches at a price that can't be beat! If you love boutique living and keeping your monthly costs to a minimum, look no further! Thoughtfully designed and tastefully finished, this one bedroom unit features two bathrooms for extra convenience and to accommodate your guests. Tons of natural light, modern appliances, en-suite laundry, open concept, stone countertops. Comes with locker and bike rack. City transit at your door for easy and convenient commuting. Minutes to downtown, and a light walk / bike ride to the beach, boardwalk, Woodbine Park, bike trails, and plethora of shops, restaurants and other local amenities. All-inclusive building maintenance fee is projected to be some of the lowest in the city, leaving you with more money for your lifestyle. An absolute must-see building with many available units of various configurations to suit your exact needs! Surface parking available for only $20k on select units. (id:26049)
1248 Abbey Road
Pickering, Ontario
Welcome to one of Pickering's sought after neighborhoods "the Enclaves of Maple Ridge". This community is nestled in a quiet, family-friendly neighborhood lined with mature trees. As you pull up you will be greeted by a fully interlocked driveway and walkway. The entire property is nicely landscaped with mature trees throughout the front and rear yard. This well maintained 5 level side-split offers approximately over 4000 sq ft of total living area. The main floor has pot lights throughout along with a 14' vaulted ceiling in the living room and a gas fireplace for those winter evenings. The kitchen has quartz counter tops, backsplash, skylight and sliding doors that overlooks your deck with an above ground pool measuring 25'x15.5', perfect for entertaining family and friends in the summer. Also, throughout the main floor are California shutters offering that added elegant touch. The huge main floor family room offers a second gas fireplace for your enjoyment and a walkout to the deck. This home has a 200 amp panel. In the lower level you have your own personal games room with pool table, summer kitchen/bar, recreation room and a generous size bedroom with a 4 piece ensuite, perfect for an in-law suite. Whether your hosting family gatherings or just want a peaceful relaxing mature neighborhood with a pool, this home has it all. Too many features to list, seeing it is a must! (id:26049)
5 - 1209 Queen Street E
Toronto, Ontario
Power of Sale**Prime Location**Ample Natural Light**Walkout to Private Balcony**3 Bedroom**Spacious Bedrooms and Living Area**Property and Contents Being Sold As Is Where Is**Buyer and Buyer Agent Verify All Measurements**LA relates to Seller**Seller with Take Back Mortgage at 7.99% with 15% down**Motivated Seller**Don't Miss Out!! (id:26049)
1 - 34 Dundalk Drive
Toronto, Ontario
Prime Location! Semi-type/End Unit, Stunning 3 Bedrooms with 2+1 Bathrooms, 3 Parking Spaces:Renovated Townhouse, Finished Basement: In-Law suite with Kitchen, nestled in a highly sought-after Family-Friendly Dorset Park Neighbourhood. Pets Permitted. Open-view backyard perfect for summer BBQs! Conveniently located near Kennedy Commons shopping complex, Hospitals, Schools, and two minutes away from Highway 401 and a direct bus ride to the subway. This Home Is Move-In Ready and Designed For Convenience And Style. (id:26049)
159 Meadowvale Road
Toronto, Ontario
Stunning Lot. Saltwater Pool. Endless Possibilities. Welcome to 159 Meadowvale - an expansive 4+1 bed, 4 bath detached home on a rare 280+ ft deep lot in prime Port Union. With a double garage, separate side entrance, and backyard oasis, this home delivers serious value. Inside, a dramatic foyer with soaring ceilings and grand staircase makes a strong first impression. The formal living room features a picture window and fireplace, while the dining room is ideal for hosting. The updated kitchen boasts stainless steel appliances (incl. double oven), pantry storage, and walkout to the patio. A cozy family room with second fireplace, private office, and powder room complete the main floor. Upstairs, the large primary suite includes double doors, two walk-in closets, and a 5-pc ensuite with jetted tub. Another bedroom offers its own full bath great for in-laws or a nanny plus two more bedrooms and a full 5-pc bath. The basement has tons of potential for a rental suite or extended family. Outside is where this home shines: a saltwater pool, hot tub with motorized roof, cabana, tool shed, and stunning flagstone landscaping in a fully fenced yard. Steps to parks, top schools, Rouge GO, 401, and trails. Space, function, and privacy in one unbeatable package. UPGRADES: Metal roof (2018), driveway (2021), pool liner (2020), hot tub w/ motorized roof (2022), smart monitoring & thermostat, in-home speaker system, water softener & filtration, toilets (2020), flagstone deck & landscaping (2022), separate garage-to-basement access. (id:26049)
1101 - 42 Charles Street E
Toronto, Ontario
Welcome to Casa II A Sophisticated Urban Retreat in the Heart of Downtown Toronto! Step into this beautifully designed 1-bedroom + den, located just moments from the iconic Yonge & Bloor intersection. Offering unmatched convenience, you're only minutes away from the University of Toronto, subway access via the TTC, premier shopping destinations like Yorkville, major banks, grocery stores, and a wide array of trendy cafes and world-class restaurants. The thoughtfully laid-out floor plan features a versatile den with a sliding door & Floor to ceiling window, easily convertible into a second bedroom, home office, or private study perfect for professionals, students, or couples seeking flexibility in their space. Floor-to-ceiling windows bring in ample natural light, highlighting the sleek modern finishes, open-concept kitchen with integrated appliances, and spacious living area ideal for entertaining or relaxing after a busy day. Residents of Casa II enjoy access to an impressive selection of upscale amenities, including a fully equipped fitness centre, outdoor rooftop pool with lounge area, party room, 24-hour concierge and more. Whether you're enjoying the dynamic energy of the surrounding neighbourhood or choosing to stay in and indulge in resort-style living, this condo offers the perfect blend of comfort, luxury, and urban convenience. Don't miss your chance to live in one of Toronto's most desirable downtown residences! (id:26049)
911 - 501 Yonge Street
Toronto, Ontario
Presenting suite 911 at 501 Yonge St. This sun filled south facing property is conveniently located in the heart of the city. With hotel like building amenities, large terrace & modern finishes this unit is perfect for first time buyers, investors or downsizers. Short walk To U Of T, Ryerson Hospitals, Shops, Restaurants and Grocery. 24 Hour Concierge, Visitor Parking, Gym, Yoga Studio, Lounge, Tea Rm And Pool. Great opportunity to live with the city at your doorstep. (id:26049)
507 - 2 Rean Drive
Toronto, Ontario
Welcome to this bright and spacious 1Bdr suite at The Waldorf Towers. Open concept, large Windows allow for tons natural light. This functional layout, designed for modern living combines dining and living rooms with walkout to the balcony overlooking the courtyard. Cozy kitchen features ample cabinets and breakfast bar. Sunfield bedroom offers a good size walk-in closet. Hardwood and tile floors throughout. Located in a prime North York location just steps from Bayview Village with luxurious stores and dining, TTC subway, YMCA and Loblaws supermarket. Minutes to HWYs 401 & 404/DVP. One parking and locker included. (id:26049)
405 - 28 Wellesley Street E
Toronto, Ontario
Live In Style & Luxury, Vox Condo. Beautiful & Spacious Two Bedroom Unit, Open Concept, South Facing Natural Bright Sunlight Shed In. Prime Downtown Location. Steps to Wellesley Station, Yonge Wellesley Foodie, Steps to U of T, Toronto Metropolitan University, Premium Schools, College Park, Shops, Restaurants, Entertainment, Loblaws Grocery & Much More! Outdoor Party & BBQ Area Fully-Equipped Gym & 24Hr Concierge. (id:26049)
227 - 80 Front Street E
Toronto, Ontario
Incredibly spacious and unique, this two-storey, two-bedroom, three-bathroom condo in the heart of the St. Lawrence Market neighbourhood offers an exceptional layout with generous room sizes and thoughtful upgrades throughout. This condo features a fully custom renovated kitchen with built-in appliances, an inviting dining area with a sizeable living room. Both bedrooms have their own ensuite bathrooms for ultimate comfort. The primary features a 5 piece bathroom and a large walk-in closet. There's also extra storage in the front hall closet which wraps behind the stairs, a storage closet on the 2nd level and a dedicated laundry room. Beyond the amazing layout is an EV Parking spot plus a separate storage locker, providing practical convenience for city living. Steps from St. Lawrence Market, grocery stores, restaurants, cafes and public transit. Residents enjoy access to top-tier amenities including a 24/7 concierge, gym, indoor pool, squash court, sauna, courtyard, and roof-top deck with BBQ's overlooking the St. Lawrence market. Well known for its community feel, residents have plenty of monthly events ranging from yoga, aqua fit, book club, dining out group, Spanish and French lessons plus much more. (id:26049)
1604 - 735 Don Mills Road
Toronto, Ontario
***FREE MAINTENANCE FEES & PROPERTY TAXES FOR THE BALANCE OF 2025!!! Least Expensive 1+1 Bedroom in All of C11/Flemington Park -Bright South-Facing Condo with CN Tower Views! Step into this rarely available, sun-drenched one-bedroom condo offering spectacular CN Tower views and unbeatable value in one of Toronto's most connected neighborhoods. This is the Best Valued 1-bedroom unit currently available in the entire C11/Flemington Park district, an exceptional opportunity for both first-time buyers or smart/savvy investors. Featuring a bright, functional layout with large windows that flood the space with natural light, this south-facing home offers a warm and inviting atmosphere. Enjoy the comfort of in-suite laundry, exclusive underground parking, and a private storage locker plus all-inclusive maintenance fees that cover utilities, high-speed internet, and basic TV until 2029, delivering unmatched value. Perfect as a stylish city home or a reliable investment, the unit offers plenty of room for personalization. Commuting is easy with the Don Valley Parkway, TTC at your doorstep, and the upcoming Eglinton Crosstown LRT just minutes away. You're also close to top attractions including the Ontario Science Centre, Aga Khan Museum, East York Town Centre, Shops at Don Mills, Costco, groceries, restaurants, and more. Residents enjoy access to excellent building amenities such as a gym, indoor pool, and party room, all in a vibrant community setting. Surrounded by green spaces, schools, and community hubs, this location is truly unbeatable. Don't miss your chance to own the most affordable 1-bedroom in Toronto. Living with endless potential and value. (id:26049)
157 Sunforest Drive
Brampton, Ontario
Welcome To 157 Sunforest Drive, A Beautifully Maintained Family Home Presented For The Very First Time By Its Original Owner. This Spacious And Thoughtfully Designed Residence Offers Over 2,600 Sq-Ft Of Living Space, Featuring 4 Exceptionally Large And Comfortable Bedrooms, 4 Bathrooms, And A Fully Finished Basement Complete With A Second Kitchen-Perfect For Extended Family Living Or Entertaining. The Main Level Showcases A Bright And Functional Layout, Including A Generous Eat-In Kitchen With A Walk-Out To A Raised Deck, Ideal For Enjoying Summer Evenings And Outdoor Dining. Throughout The Home, You'll Find An Abundance Of Well-Planned Storage Solutions, Ensuring Everything Has Its Place And Enhancing Daily Functionality. Recent Updates Include A New Roof Installed In 2024, Offering Added Peace Of Mind. Nestled In One Of Brampton's Most Established And Sought-After Neighborhoods, This Home Is Surrounded By Top-Rated Schools, Scenic Parks, Convenient Public Transit, And A Wide Range Of Shopping And Dining Options. A Rare Opportunity To Own A Meticulously Cared For Home In A Prime Location, Offering Space, Comfort,A nd Lasting Value. (id:26049)
91 Moore Park Crescent
Halton Hills, Ontario
Welcome To 91 Moore Park Cres, A Beautifully Maintained 3 Level Backsplit Located In The Highly Desirable North End Of Georgetown. This Charming And Versatile Home Features 3+1 Bedrooms And 2 Full Bathrooms, Offering A Functional Layout That's Perfect For First Time Buyers, Growing Families, Or Those Looking To Downsize Without Compromise. Sitting On A Rare And Expansive 58' x 149' Lot, The Property Provides Plenty Of Outdoor Space For Entertaining, Gardening, Or Future Expansion. Inside, You'll Find A Bright And Welcoming Main Floor With Large Windows And A Comfortable Flow Through The Living, Dining, And Kitchen Areas. Upstairs Offers 3 Generous Bedrooms And A Full Bath, While The Lower Level Includes A Fourth Bedroom, Second Bathroom, And A Kitchenette With A Separate Entrance-Ideal For Multigenerational Living, An In-Law Suite, Or Extended Guest Accommodations. Located On A Quiet, Family Friendly Street, This Home Is Just Minutes From Top Rated Schools, Parks, Trails, Shopping, Restaurants, And Go Transit, Making It A Convenient And Connected Place To Call Home. Roof-2012, Furnace-2017, A/C Unit-2014. (id:26049)
305 - 1390 Main Street E
Milton, Ontario
Sold "AS IS, WHERE IS" basis. Seller makes no representations and/or warranties. (id:26049)
232 Pacific Avenue
Toronto, Ontario
Attention Value Seekers! This Rare And Spacious Property Is Located Just A Couple Of Blocks From High Park, The Bloor Subway Line & The Vibrant Dundas West Area. Set On A Coveted, Extra-Deep Lot On Pacific Avenue, This Wide Semi-Detached Brick Home Features A Main-Floor Brick Addition, A Double Car Garage, And Parking For Three Additional Vehicles. Currently Configured As A Well-Maintained Triplex With Basement Suites. This Solid Income-Producing Property Offers Incredible Versatility And Potential For Multigenerational Living Or Further Development, Including The Possibility Of A Garden Suite. The Layout Includes A Bright Main-Floor Unit With High Ceilings, Three Bedrooms Plus A Den, And A Walkout To The Backyard; A Second-Floor One-Bedroom Plus Den With A Large Balcony; A Third-Floor Studio With Skylight And Private Walkout, A Lower Front One-Bedroom Suite With Good Ceiling Height & A Spacious Lower Rear Unit That Can Serve As A Studio, One-Bedroom, Office, Or Storage. With Fantastic Tenants In Place, Multiple Walkouts, And Numerous Renovations And Improvements Over The Years, This Turnkey Property Is A Rare Opportunity With Limitless Potential! (id:26049)
89 - 200 Malta Ave Avenue W
Brampton, Ontario
Modern 3+1 Bedroom Condo Townhome In Prime Brampton Location! Welcome To This Beautifully Maintained And Modern Condo Townhome In Brampton's Most Sought-After Communities. Perfect For First-Time Buyers Or Savvy Investors! Featuring 9 Ft Ceilings The Main And Second Levels, This Home Is Filled With Natural Light Through Large Windows. Enjoy A Private Rooftop Terrace Ideal For Relaxing Or Entertaining. Additional Highlights Include: Underground Parking With Direct Access To The Home! Walking Distance To Sheridan College, Shoppers World, And The Upcoming LRT Close To No Frills, And Other Major Amenities Condo Fees Include Landscaping, Snow Removal, Garbage Disposal, And Underground Parking Maintenance (id:26049)
505 - 80 Esther Lorrie Drive
Toronto, Ontario
Sun filled luxurious CORNER unit 2 bed + den, 2 bath with 2 side by side parking spots. Open concept living room w/ walk-out to balcony. Spacious layout w/ high end finishes. Master ensuite, ensuite laundry. Building with many amenities; a pool, gym, guest suites, rec room, meeting room, roof top terrace (with panoramic views of the city) & BBQ. An added bonus included is a owned bike locker, yes a full locker for your bike storage. ***EXTRAS: OWNED BIKE LOCKER Condo Building Includes A Pool, Gym, Guest Suites, Rec Room, Meeting Room, Roof Top Terrace (With Panoramic Views Of The City) Bbq And More. Brand new floors and carpet installed 2025! (id:26049)
4032 - 5 Mabelle Avenue
Toronto, Ontario
Bloor Promenade By Tridel Prime Location! Bright 2Bed 2Bath Suite With 829 SF Of Modern Living Space. 1 Parking Incl.9' Ceiling And Laminate Flooring Throughout. Stylish Kitchen With S/S Appliances, Backsplash & Center Island. Primary Bed Features W/I Closet & 4PC Ensuite. Ensuite Laundry And Juliette Balcony. Steps To Islington Subway (Bloor Line), Shops, Restaurants. Easy Access To Supermarkets, QEW, Hwy 427 & Pearson Airport. Only A Few Subway Stops To High Park! Top-Tier Amenities: Pool, Sauna, Steam Room, Gym, Basketball Court, Yoga & Spin Studio, Rooftop BBQ, Party & Dining Room, Guest Suites & More! Enjoy City Living At Its Best Show Anytime! (id:26049)
3677 Colonial Drive
Mississauga, Ontario
From the moment you arrive, you'll be impressed by the homes fantastic curb appeal, featuring a well-manicured front yard w/parking for up to 4 cars. The spacious,fully-fenced east-facing b/yard welcomes the morning sun which is perfect for enjoying a coffee on the deck or entertaining in your private outdoor retreat. Step inside to a fully renovated main floor that exudes warmth & style. Wide plank hardwood floors flow throughout,complemented by smooth ceilings & pot lights that create a bright,inviting ambiance.The modern kitchen is a show stopper,featuring quartz countertops,oversized sink,a stylish subway tile b/splash & s/s appliances. It's the perfect space for everyday living & entertaining. Enjoy a separate breakfast area just off the kitchen,offering the perfect spot for casual meals. With a convenient walkout to the backyard,it seamlessly connects indoor & outdoor living. Host memorable dinners in the combined living & dining rooms or unwind in the inviting family room,thoughtfully designed for comfort & relaxation. Anchored by a corner fireplace,it's the perfect spot to gather with loved ones or enjoy a quiet evening at home. Upstairs,you'll find four generously sized bedrooms designed with family comfort in mind. The spacious primary suite features his & her w/i closets & a private 4-piece ensuite, creating a perfect retreat at the end of the day. Step downstairs to a beautifully finished basement featuring an open-concept layout,perfect for gatherings & entertaining. Enjoy a spacious sitting area,a convenient wet bar,& a coldroom-ideal for storing drinks & pantry items. Additional highlights include an oversized laundry room & a generous utility/workshop space,offering plenty of room for hobbies,storage,or future customization.Proudly maintained by long-time owners,this beautifully kept home offers the ideal location for family living. Minutes from major hwys,top-rated schools,UofT,shopping,big box stores-including Costco & so much more. (id:26049)
2022 - 2 Eva Road
Toronto, Ontario
Welcome To The 20th Floor Of Pure Luxury! One Of the Biggest Corner Units (820sqf) in the West Village-Build by Tridel! With no rental history, well maintained by the owner for 10 years. Surrounded By Million Dollar Amenities Such As Its Swimming Pool, Theater, Gym and Party Room and More. One Bus to Kipling/Islington Station, Close to Highway 427, Sherway Garden, Airport And Toronto Downtown. And the Unit Is Built for Perfection 2 Bedrooms! 2 Full Baths Brand new upgraded Modern Kitchen featuring most reputable Japanese and Italian S/S Appliances And Granite Counter Tops. Bright Windows with beautiful sunset views. This Spacious Condo Unit Will Become Your Piece of Haven! Private Balcony with Amazing Views- All Year Round. (id:26049)
78 - 2205 South Millway
Mississauga, Ontario
Spacious, Quality Daniels Built 3 Bedroom 3 Bathroom Townhome In Sought After Erin Mills neighborhood w/ grocery stores, a pharmacy and tennis courts close by. Its also in close proximity to the University of Toronto (Mississauga Campus). This Spacious Unit Is 1675 Sq.Ft With Additional Living Space In a Large Finished Basement With A Recreation Room, Laundry Facilities And Storage Area. The Main Floor Features A Custom Built Renovated Open Concept Kitchen With Granite Countertops, Stainless Steel Appliances And A Separate Breakfast Area. Elegant Living And Dining Room With Hardwood Floors And Gas Fireplace. Backing Onto a Greenspace with mature trees, The View from The Yard With Playground and swimming pool for children to enjoy, Sets This Unit Apart from the rest! Upstairs You Will Find A Spacious Primary Bedroom With His & Her Closets And 3 Piece Ensuite Bathroom. Additionally, There Are Generously Sized 2nd And 3rd Bedrooms With Another 4 Piece Bathroom. This Property Combines Comfort, Elegance And Practicality Making It An Ideal Choice Of Modern Living, Ideal For Any Family. Condo fees include snow removal for the home owners convenience. (id:26049)
Lot 99 Speers Avenue
Caledon, Ontario
Introducing the Magna Model Elevation C by Zancor Homes, a remarkable residence offering 2,444 square feet of beautifully designed living space. This home combines elegance and functionality, featuring 9-foot ceilings on both the main and second levels, creating an open and spacious atmosphere throughout. The main floor ( excluding tiled areas) and upper hallway are adorned with 3 1/4" x 3/4" engineered stained hardwood flooring, adding warmth and sophistication to the home. The custom oak veneer stairs are crafted with care, offering a choice between oak or metal pickets, all complemented by a tailored stain finish to suit your personal style. Tiled areas of the home are enhanced with high-end 12" x 24" porcelain tiles, offering both durability and a polished aesthetic. The chef-inspired kitchen is designed for functionality and style, featuring deluxe cabinetry with taller upper cabinets for enhanced storage, soft-close doors and drawers, a built-in recycling bin, and a spacious pot drawer for easy access to cookware. The polished stone countertops in both the kitchen and primary bathroom further elevate the homes luxurious appeal, providing a sophisticated touch to these key spaces. Pre-construction sales Tentative Closing is scheduled for Summer/Fall 2026. As part of an exclusive limited-time offer, the home includes a bonus package featuring premium stainless steel Whirlpool kitchen appliances, a washer and dryer, and a central air conditioning unit. This exceptional home presents an ideal blend of contemporary design, high-quality finishes, and thoughtful attention to detail, making it the perfect choice for those seeking luxury, comfort, and style. Situated on a pie shaped lot (83 Feet Wide rear) Backing onto proposed park & school. (id:26049)
712 - 1050 The Queensway Avenue
Toronto, Ontario
Great Location! Close To Everything You Need !! Gorgeous Unobstructed Sunset Views! Preferred Side of Building (no street noise); oversized balcony with small herb garden. Spacious 1 bedroom + den (can be used as a small bedroom). Open Concept, functional layout. Bedroom has walkout to balcony, bathroom has glass shower door + Led medicine cabinet. Spacious kitchen with full size appliances !! Building has concierge, lap pool, sauna, party room & gym. Ample visitor parking. Unit comes with 2 lockers & 1 underground parking spot. Public transit at your door & main highway minutes away. Short drive to Lake Ontario! **EXTRAS** 2 Storage Units & 1 Underground Parking Spot (id:26049)
Th 26 - Blk 6 Sunbird Way
Halton Hills, Ontario
Welcome to Juniper Gate, nestled in the heart of Georgetown. This highly sought-after design located in an exclusive 88 home adult lifestyle community by Remington Homes blends both style and practicality. The Acorn Model, End Unit, is an exquisite town bungalow offering two spacious bedrooms and two full baths. Inside, you'll find elegant stone countertops in the kitchen and primary bathroom, plus a luxurious frameless glass shower in the ensuite. Perfectly positioned just steps away from essential amenities like shopping, parks, schools, and major highways, with the Toronto Premium Outlets only minutes away. Please note, construction starting soon with an expected closing in January 2026. Don't miss your opportunity to make this dream home yours! **EXTRAS** 9Ft Main Floor, hardwood on main floor and many more !! Optional Finished Basement Available. Brand New Home, buyer to select finishes. (id:26049)
D12 - 26 Bruce Street
Vaughan, Ontario
Welcome to this exquisite 2-bedroom, 2-bathroom luxury townhome in the heart of Woodbridge. Offering the perfect blend of comfort and style, this home boasts spacious living areas, gleaming granite countertops in the kitchen, and modern finishes throughout. Whether you're hosting friends or enjoying a quiet evening, the open-concept design creates a welcoming atmosphere.Step outside onto your private balcony, complete with a BBQ hook-up, and enjoy serene, unobstructed views of the ravine. The master suite features a spacious layout with ample closet space and a luxurious ensuite bathroom.With two designated parking spots, convenience is key. This home is perfect for those looking for a low-maintenance, yet high-end living experience in a prime Woodbridge location. Dont miss the opportunity to make this beautiful townhome your own! (id:26049)
208 - 11121 Yonge Street
Richmond Hill, Ontario
Location, Location! Pristine & Spacious 2 Bed + Den Condo 1,056 Sq Ft Bright West-Facing Unit.Welcome to one of the most immaculate and well-maintained units in the building! This bright and spacious 2-bedroom + den suite offers 1,056 sq ft of open-concept living, featuring 9-ft ceilings and tons of storage throughout. Key Highlights Open kitchen with breakfast bar perfect for entertaining, Large primary bedroom with walk-in closet, Luxurious ensuite with soaker tub & separate shower, West-facing exposure for gorgeous natural light, Very clean, move-in ready unit Building Amenities: 24-hour concierge, Indoor pool Gym & billiard room, Ample visitor parking, Exceptionally maintained building in a prime location.Steps to public transit, shops, and all conveniences. Dont miss out. this one wont last long! (id:26049)
89 D'amato Crescent
Vaughan, Ontario
Well maintained large semi in desirable neighbourhood. This home offers an open concept layout with eat in kitchen, large dinning area, bright and spacious living room with all hardwood plus ceramic floor throughout the house. Big primary room with 4 pc ensuite, his and her closets. Close to schools, community center and shopping. Newly finished basement with large recreation room, 3 pc bath, and one big bedroom with pot lights throughout. (id:26049)
Th06 - 9 Buttermill Avenue W
Vaughan, Ontario
3 Bed + Den with 2 full baths available for sale in the prestigious New Luxury Transit City in Vaughan. The private rooftop has gas and water line connection for BBQ. This over 1800 sq. ft T/H is less than 3 yrs old and offers upscale living with functional open concept layout. Quartz countertop and built-in appliances add a unique and modern look to the Kitchen. Main and Third Floor have 11 ft ceiling. Large windows throughout the home fill it with natural light. Close proximity to all amenities including YMCA, Walmart, Costco, IKEA, Banks and Vaughan Mills Center and York University. TTC Vaughan Subway is a two minute walk. Easy access to Hwy 400 and 407. (id:26049)
C08 - 26 Bruce Street
Vaughan, Ontario
Looking for your dream home? Welcome to La Viva Towns, unit C08! First-time family buyers, this bright, quiet, and cozy condo townhouse in the heart of Vaughan could be yours! Filled with natural light, this modern space offers an open-concept main floor perfect for relaxing, entertaining, and creating memories. Enjoy cooking in your stylish kitchen, which flows easily into the welcoming living and dining areas. Upstairs, you'll find two bedrooms that provide a peaceful retreat after a busy day. With two convenient bathrooms, in-suite laundry, underground parking, and a storage locker, everyday living is a breeze. Conveniently located near Highways 400 and 407, shopping centers, parks, and great schools, this home combines comfort with incredible convenience. (id:26049)
98 Belfry Drive
Newmarket, Ontario
Renovated Oasis, This 3+1 Bedroom, 3 Kitchen, 4 Bathrooms, Renovated, All Brick Bungalow Features A Rare 182' deep Private Lot In The Desirable Community Of Newmarket! Includes A Spacious Living/Dining Rm W/Access To Back Deck, A Bright Eat-In Kitchen Which Is Accessible To Deck & Finished Basement. Walk To Transit, 404 Town Centre Shopping Plaza, Local Amenities W/Short Drive To Hwy 404! Room Dimensions Are Not Available, Buyer to Verify. (id:26049)
22 Hopecrest Crescent
Toronto, Ontario
Charming Bungalow in a Family-Friendly Neighbourhood! 22 Hopecrest Crescent, a beautifully maintained detached bungalow that offers the perfect blend of comfort, functionality, and charm. With a spacious and thoughtfully designed layout, this home provides ample room for both everyday living and entertaining. Enjoy bright and inviting living spaces, a versatile den ideal for a home office, guest room, or play area, and a well-appointed kitchen. The large backyard sits on a great lot backing onto a ravine, a peaceful setting perfect for relaxing or hosting. Located on a quiet cul-de-sac in a desirable neighbourhood, the home is just minutes from the subway, parks, schools, and shopping. The basement features a fantastic in-law suite complete with a full kitchen, laundry, and a separate entrance. Ideal for generational families or additional income potential. Whether you're upsizing, downsizing, or looking for a move-in ready investment, this home has it all! (id:26049)
313 - 38 Forest Manor Road
Toronto, Ontario
Welcome to this beautifully maintained, south-facing condo that offers an abundance of natural light and modern comfort. This thoughtfully designed 1-bedroom plus flex unit features soaring 10-foot ceilings and expansive windows that create a bright, open atmosphere. The versatile flex space can easily serve as a second bedroom, home office, or guest area, making it ideal for a variety of lifestyles.With two full bathrooms, convenience and privacy are never an issue. The unit also includes one parking space and a locker for added storage. Additional cabinetry has been installed to maximize storage options and enhance functionality.Located directly across from Fairview Mall, this home offers unbeatable access to shopping, dining, and entertainment. Everyday essentials are just steps away, with T&T Supermarket, FreshCo (right below the building), and excellent schools all within walking distance. Commuting is a breeze with quick access to Highways 401 and 404, as well as nearby public transit , DON MILLS subway station.This is a perfect opportunity for first-time buyers, downsizers, or investors seeking a bright, modern space in a prime Toronto location. Dont miss your chance to own a home that truly combines style, space, and convenience. (id:26049)
404 - 159 Dundas Street E
Toronto, Ontario
Welcome to this bright and spacious 1-bedroom plus den suite, offering over 700 sq ft of well-designed living space. With rare 10-foot ceilings, it provides an open, airy feel throughout. The functional layout includes a custom-designed, movable kitchen island built to match the existing kitchen finishes, adding both style and versatility. The den offers the potential to be used as a second bedroom, making this unit even more adaptable to your needs.Residents enjoy top-tier amenities, including an outdoor swimming pool, weight room, cardio room, yoga room, party room, reading room, BBQ patio, 24-hour concierge service, and visitor parking.Located in the heart of downtown Toronto, just steps from the Eaton Centre, Financial District, and Toronto Metropolitan University. With both subway lines nearby and the future Ontario Line just a 5-minute walk away, the entire city is within easy reach. Maintenance fees include heat, hydro, and water. (id:26049)
421 - 156 Portland Street
Toronto, Ontario
The ultimate Beautiful AND Functional condo on Premier Portland Street in King West. Three bright bedrooms, two luxury bathrooms, open concept modern kitchen, living and dining rooms. Spacious 1150 sq. ft. unit plus 300 sq. ft. private terrace with gas line for BBQ. Gourmet European-inspired kitchen with sleek integrated appliancesand rare large pantry. Custom-designed dining room bar built-in with lux beverage fridge (2025). Enjoy the convenient generous parking spot and private locker. This ultra-modern 7-storey boutique building with magnificent glass façade is a style statement at the heart of the Queen West. Enjoy convenient access to Loblaws & Starbucks direct from the building. Walking distance to an array of world class restaurants, shops, & entertainment options. Outstanding building amenities include newly renovated lobby, concierge, huge rooftop deck (on the same floor as unit), state-of-the-art gym and chic party room. Come home to luxury, comfort and convenience on Portland Street. (id:26049)
48 Greengrove Crescent
Toronto, Ontario
Charming Ranch Bungalow in a Sought-After Family-Friendly Neighbourhood. Nestled on a quiet, child-safe crescent in one of the area's most desirable streets, this beautifully updated bungalow offers the perfect blend of comfort, space, and privacy. Situated on an oversized lot, this exceptional home features a lush side garden with expansive green space and perennial plantings - an ideal space for children to play, as well as an interlocking patio perfect for outdoor entertaining. Enjoy your own private oasis with a fully fenced inground pool, with plenty of sunlight, fire pit, surrounded by mature cedars and offering privacy. The property also boasts a garage and a spacious interlocking driveway for several cars. Step inside to discover an abundance of natural light throughout. The open-concept layout is perfect for family living, featuring an eat-in kitchen with granite countertops, three bedrooms and an updated bathroom - A large lower level with oversized above-grade windows, inviting recreation room with a gas fireplace, a games room with bar and electric fireplace, a separate home office or additional bedroom and a three piece bathroom. An ideal teen suite. Exceptional storage space make this home ideal for easy family living. Conveniently located close to the Shops at Don Mills, top-rated schools, Broadlands Community Centre, DVP/404/401, an express bus downtown and surrounded by scenic ravines, nature trails, and numerous parks. A wonderful opportunity to own a special home in an unbeatable location! (id:26049)
Ph2102 - 1101 Leslie Street
Toronto, Ontario
Stunning, Sun-Filled Southwest Corner Penthouse with Unobstructed Views of Sunnybrook Park!This beautifully maintained 1,820 sq.ft. penthouse-level unit features a highly sought-after split-bedroom layout with soaring 9-foot ceilings and walk-outs to an oversized balcony perfect for enjoying breathtaking sunsets and iconic CN Tower views.The expansive living room offers generous space, easily accommodating a grand piano, and is flooded with natural light from its southwest exposure. A formal dining room with a striking double-sided fireplace adds warmth and elegance, creating a refined setting ideal for entertaining. Large windows throughout frame serene park and courtyard views, providing a bright and welcoming ambiance.Located in the coveted Carrington Condos, residents enjoy hotel-style amenities and an unbeatable location near the TTC, upcoming LRT, shopping, and scenic, country-like walking trails.Includes two parking spaces and a locker.Bright, immaculate, and an absolute pleasure to show an exceptional opportunity not to be missed! (id:26049)
76 Gwendolen Crescent
Toronto, Ontario
Ravine Retreat A Rare Find , This solid brick 3 bedroom home in Toronto's West Lansing neighborhood sits on a coveted west-facing ravine lot, offering breathtaking sunset views and unmatched backyard privacy. The expansive yard is a true oasis, A private patio invites you to unwind or dine on warm summer evenings. All three bedrooms have hardwood floors and closets. The Walk Out Basement provides the opportunity to create an apartment. Loads of storage and workspace. Good size windows allow for an abundance of natural light. Perfectly situated just steps from Gwendolen Park & Tennis and a short walk to Cameron PS (you can practically watch your kids walk to school!) Plus, with two subway stations, easy access to the 401 and all the amenities of Yonge & Sheppard just minutes away, this home is the perfect blend of tranquility and city convenience. Move in and enjoy as-is or renovate/build to create your dream home. Don't miss this rare opportunity to own a ravine property in a highly sought-after location. Hikers and Cyclists enjoy miles of trails in the the West Don Valley and Earl Bales Park. Come winter enjoy skiing and snowshoeing on the golf course. (id:26049)
2 Morgan Drive
Halton Hills, Ontario
Desirable exclusive enclave, magnificent executive bungalow and an in-law suite a win, win, win!! Welcome to this stunning bungalow situated on a breathtaking 2-acre lot offering country close to town living. A huge curbed driveway (parking for 10 cars), a concrete walk and covered porch welcome you into this gorgeous home that has been finished with quality, flair and attention to detail. The main level features a delightful open concept design with classy wide plank hardwood flooring, pot lights, crown molding and more. A spacious foyer sets the stage for this stunner with views to the attention-grabbing staircase. The living room enjoys vaulted ceilings and impressive Napoleon electric fireplace set on striking shiplap feature wall bordered by two large windows. The dining room has a lovely coffered ceiling with crown molding and large window providing the perfect space for entertaining. The heart of the home is the modern kitchen featuring sleek custom ceiling height two-tone cabinetry, family-sized island with seating and storage, quartz counter, integrated fridge, gas stove and sliding door walkout to a large deck overlooking the magnificent yard. A sun room off the eating area brings the outside, in with huge windows and more views! Three good-sized bedrooms, the primary with luxurious 5-piece ensuite and walk-in closet, the decadent main 3-piece bathroom, laundry room with walk-in pantry and mudroom with garage access complete the level. The lower level (with separate entrance) adds to the living space with 2nd kitchen, rec room with wet bar, gas fireplace set on stone backdrop, large windows and walkout to a patio and private mature yard. Two additional bedrooms, a lovely 3-piece bathroom, loads of storage/utility space and a walk-up to the garage complete the package. Great location. Minutes to Acton and Rockwood for your day to day needs and just a short drive to Guelph. Superb access to highway for commuters is a big bonus! (id:26049)
913 - 35 Trailwood Drive
Mississauga, Ontario
Welcome to this bright and spacious 2-bedroom, 2-bathroom condo located in the heart of Mississauga at 35 Trailwood Crescent. Offering approximately 1,000 sq ft of well-designed living space, this unit boasts stunning north-east views, filling the home with natural light throughout the day. The open-concept layout features a large living and dining area, perfect for entertaining or relaxing. Newer laminate flooring throughout! Renovated kitchen with stone countertop, white cabinets, stainless steel appliances and ceramic flooring! Both bedrooms are generously sized, with the primary bedroom featuring a 4-piece ensuite!! Samsung stackable washer & dryer. This well-maintained building offers a wealth of amenities including an indoor pool, rec/party room, billiard room, bike storage, children's play park, and a quiet reading room. Plenty of ensuite storage! Ideally located, your are just minutes from major highways (401, 403, 410 & 407), the expected LRT, public transit, shopping centres, schools, and more making it perfect for commuters and families alike. This is your chance to own this beautiful condo in a prime Mississauga location! (id:26049)
309 - 1070 Sheppard Avenue W
Toronto, Ontario
Welcome to beautiful Metro Place Condos! This amazing 737 sq ft 1 bedroom + large den, 1 bathroom, suite has been freshly painted. The convenience of having a second washroom is undeniable. This immaculate suite offers 9 foot ceilings, upgraded flooring, and an open concept floor plan. An ideal space to call home. Large windows bring the sunshine and natural light right into the suite. Offers unobstructed south views and a private balcony. The kitchen has wrap around granite counters, plenty of cupboards, ceramic backsplash, newer stainless steel appliances, and breakfast bar. With the addition of sliding doors, the den could easily be utilized as a private work from home space or 2nd bedroom. The spacious bedroom easily accommodates a king sized bed and features a large walk-in closet and 4 piece ensuite. Its in ready, move-in condition. Location! Location! Location! Easy access to TTC, Sheppard West Station, the 401, York University, Downsview Park, Yorkdale Shopping Centre, Grocery, Shops, Costco, and much more! Amazing amenities including an indoor pool and sauna, theatre room, golf simulator, state-of-the-art gym, party room, 24 hour concierge, guest suites, and plenty of parking! (id:26049)
212a Schell Avenue
Toronto, Ontario
Absolutely beautiful home, very well kept for over 20 years by present owners. Large, bright principal rooms with hardwood flooring. Renovated kitchen with walk-out to back porch overlooking a beautiful, private backyard. Second floor has three ample bedrooms with closets and large windows. Total above ground square footage 1342 sq.ft. Located in the vibrant Castlefield Design District, close to all amenities and to the scenic Beltline Trail - Toronto's popular 9 km trail on an old railway track crossing the city in a linear park - ideal for walking, dog walking, biking, jogging! A perfect community for a growing family to call home. Open House Saturday to Sunday (June 7-8) 2-4pm (id:26049)
13250 27 Side Road
Halton Hills, Ontario
Parklike backyard situated on .46 acre lot close to town and all amenities. This charming bungalow has been updated and is in absolute turn key condition. An oversized 25'x25' sq ft 2 car garage was added in 2016. The large double drive was newly paved at this time as well. Enjoy peaceful country living on this quiet road with privacy trees behind and heritage designated property across the street (Scotsdale farm).The 23'x14' family room boasts 10' ceilings and a woodstove for year round views of the manicured backyard. The sunroom (1990) affords 3 season enjoyment to escape bad weather yet feel part of the outdoors and connects to the patio area. The engineered hardwood flooring is featured in the dining and bedrooms. Brand new 4 pc bath on main floor in 2024 and updated 2 pc bath are tasteful upgrades to this home. The kitchen has new appliances and bosch dishwasher along with newer quartz countertops as a maintenance free upgrade. The mudroom is accessible from a sidedoor and connects directly to the basement. The rec room in basement is nicely finished and there is loads of storage. Below the 23x14 addition there is storage for winterizing your patio equipment. A custom shed was added that mirrors the wood finish of the house and garage. The quaint perfection & curb appeal draws you in from the street. If the country is calling you; this turn-key gem is ready for you to start living the life you've dreamed of. High speed fiber optic internet and satellite cable services the home. Garbage pick up at the curb. It is minutes to the Bruce Trail,2 GO stations, grocery stores, shopping & Premium Outlet Mall (id:26049)
100 Snowood Court
Toronto, Ontario
Welcome to 100 Snowood a charming updated semi detached bungalow with a 2 bedroom basement apartment! Live & rent to help pay off your mortgage payments! Rent for the whole home approximately $5,500 per month! This home features, newer furnace, newer electrical panel box, newer roof, newer windows, separate entrance, gleaming hardwood floors, beautiful updated washrooms & kitchens, pot lights, freshly painted, shared laundry, whole driveway interlocking & so many more updates! Come see for yourself! Great Location! Schools, Parks, TTC and shopping not far away! (id:26049)
60 Monterey Avenue
Brampton, Ontario
Welcome to 60 Monterey Avenue, nestled between Conservation Drive Park and Heart Lake Conservation Park. This well maintaned 3-bedroom, detached, side-split boasts new engineered hardwood on the main two levels. On the main floor, you will find an updated 2-piece bath and family room with refaced working gas fireplace with a walk-out to a large fenced backyard with mature landscaping. Second floor features the kitchen with a large island and dining room. Upper level features spacious primary bedroom with large wall-to-wall closet, 3-piece bath and 2 more bedrooms. Lower level contains large recreation room with brand new carpet. Final level contains laundry room and large workshop/storage. This house has one garage and driveway with parking for 6. This house is close to several schools, community centre, library, shopping and several walking trails. Updates include new engineered hardwood, new broadloom on lower level, new trim, doors, hardware, newly painted. New A/C 2022. (id:26049)
Ph4 - 4655 Glen Erin Drive
Mississauga, Ontario
Wake up to breathtaking panoramic views everyday! Welcome to Penthouse PH04 at 4655 Glen Erin Drive, a Rare Gem in the heart of prestigious Central Erin Mills. This Luxurious 3-bedroom, 2 full bath corner unit features a wraparound balcony flooding every room with natural sunlight and stunning skyline views. Step inside to stylish laminate flooring, sleek granite countertops, and stainless steel appliances that elevate your everyday living. Blinds have a Remote Control. You're steps away from Top-Ranked schools, Credit Valley Hospital, Erin Mills Town Centre, and Major Highways. Everything you need is right at your doorstep. With First-class amenities and a location that can't be beat, this is more than a home - it's a lifestyle upgrade. (id:26049)
328 - 128 Grovewood Common Crescent
Oakville, Ontario
Spectacular Bright, Spacious Mattamy Boutique Condo. This Stunning 3rd Floor 1+1 Suite Features Thru-Out Laminate Flooring, Stainless Steel Appliances, Quartz Kitchen Countertops, Floor To Ceiling Windows, 9Foot Ceilings, Large Bathroom With Glass Shower Enclosed.Generous Closet Space, Spacius Den/Office,Large West Facing Balcony. Unit Comes With Parking & Locker. Best Layout In The Building. Ready ToMoveIn! Great Location,Close To Shopping, Hwys, Schools, Parks, Hospital. Pictures from previous listing. (id:26049)
Ph20 - 5233 Dundas Street W
Toronto, Ontario
Rare opportunity to acquire this gorgeous penthouse offering clear views, 10 ft ceilings and private terrace. Exceptional features include huge great room, 2 king size bedrooms w/own washrooms, smooth ceilings. Spacious eat-in kitchen has 42" uppers, large pantry, tons of storage space. Entire suite has just been professionally painted, all new light fixtures & toilets. Fantastic location steps to subway, Go & buses, groceries, retail. Minutes to QEW, 401, 427, airport. Five star building amenities. 1 premium parking spot & 1 storage locker included. A must see! (id:26049)
3273 Sixth Line
Oakville, Ontario
Falconcrest Royal Oaks presents brand new 1,914 Sq.Ft. Executive freehold townhome. No maintenance fee freehold! Upgrades include: kitchen backsplash, floor tiles 12 x 24, en-suite and main bath quartz counters with undermount, 60 inc electric fireplace with all panel cabinet, stained on the stairs to match hardwood. Close to all amenities; shopping, schools, and parks. Close to 3 major highways and approx 15min drive to GO Train Station. (id:26049)


