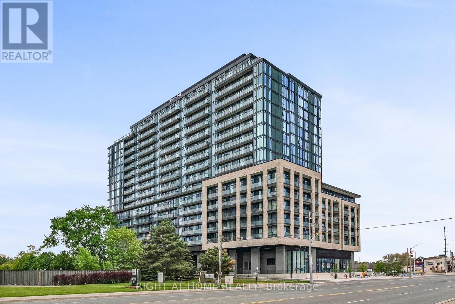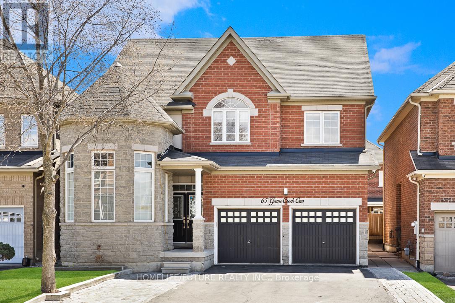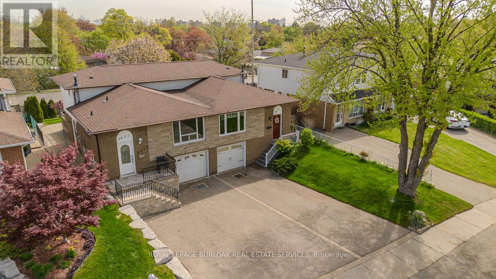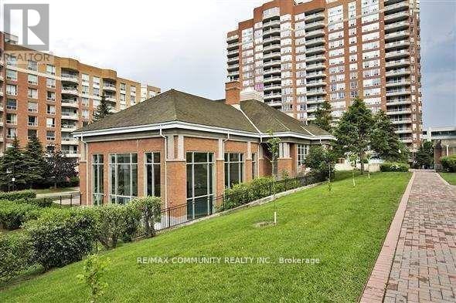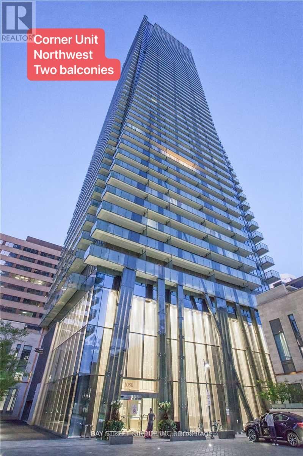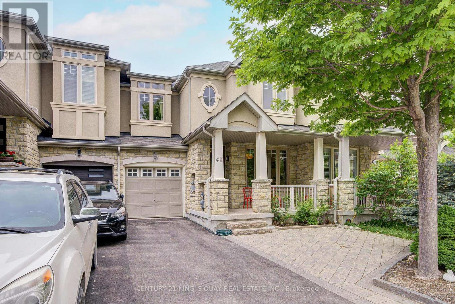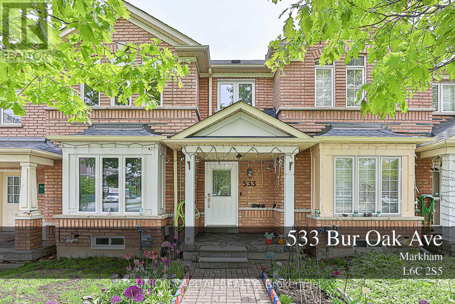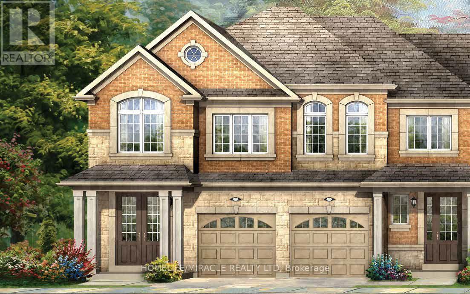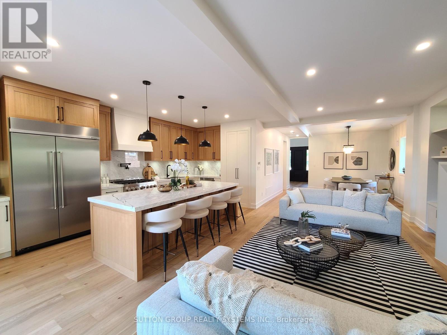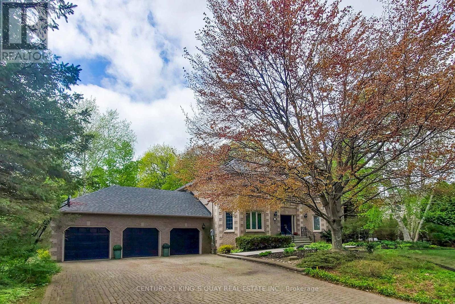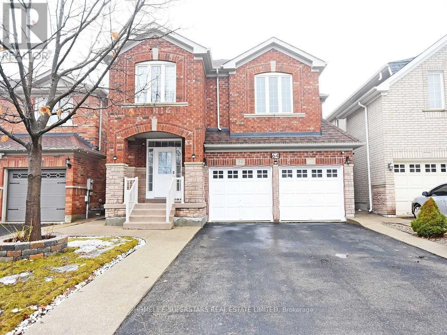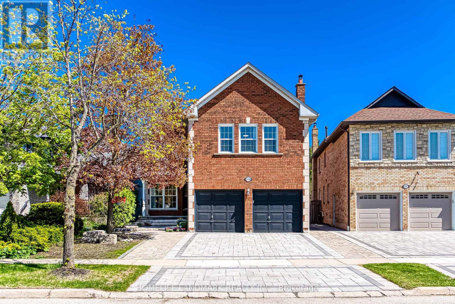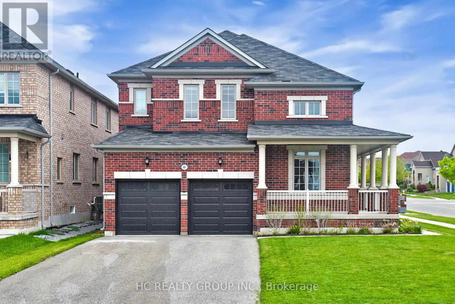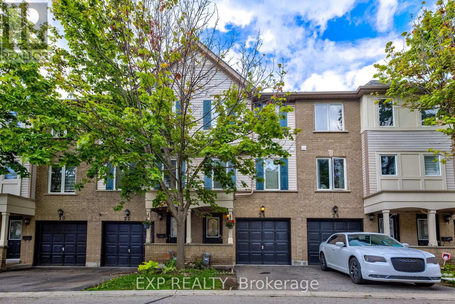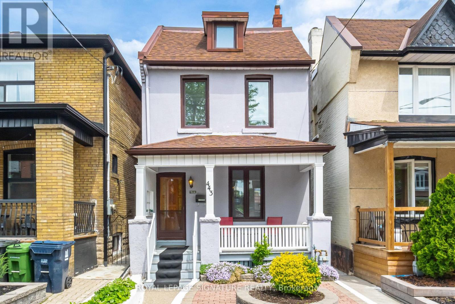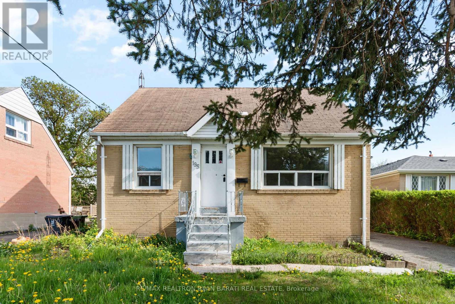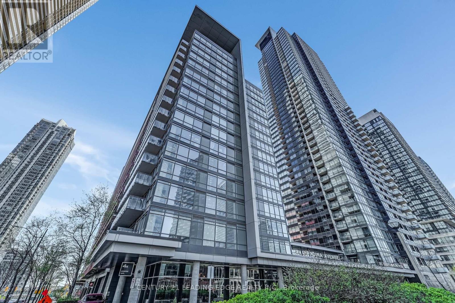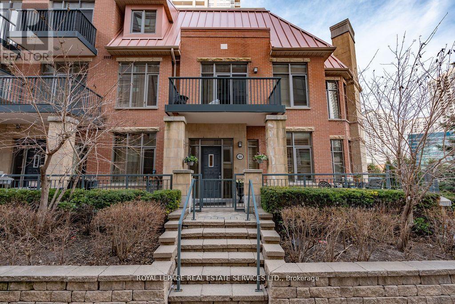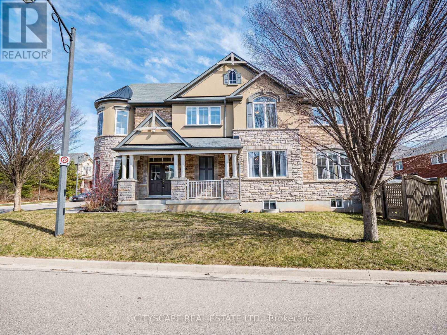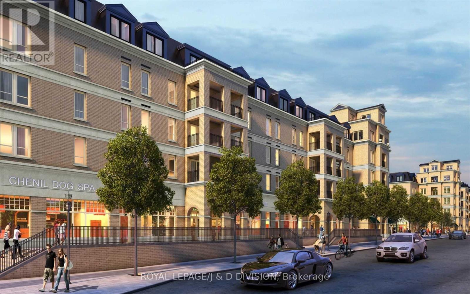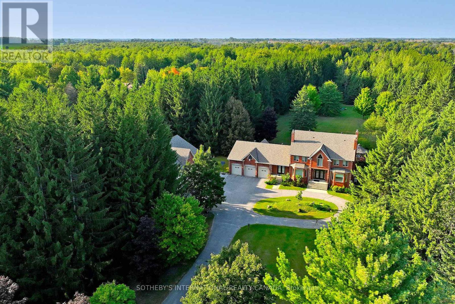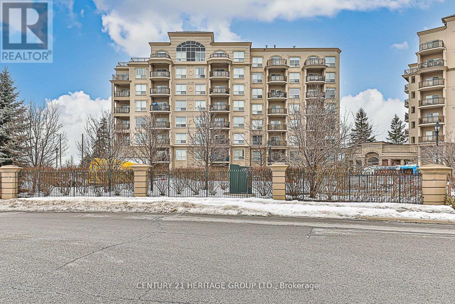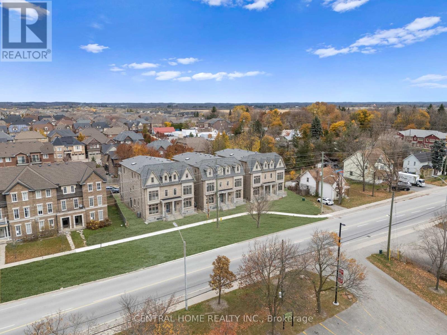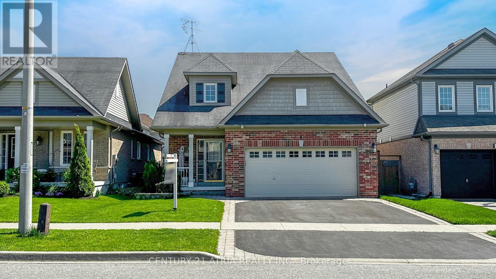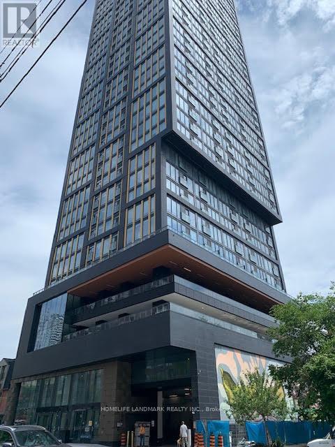187 Tom Taylor Crescent
Newmarket, Ontario
This stunning Freehold end-unit townhome is located in a vibrant quiet neighborhood while being close to all amenities. The home has lots of windows and lots of sun-filled natural light coming into this open concept home and hardwood flooring throughout, creating a warm and inviting atmosphere. The main floor offers 9-foot high ceilings that add to the open feel. Step outside to your private walkout patio, leading to an enclosed backyard perfect for relaxation and outdoor activities. The home is located near top-rated schools. You'll find excellent schools like: Crossland PS, Poplar Bank PS & Sir William Mulock SS, which ensure an easy commute. The neighbourhood has several parks, such as George Luesby Park, Quaker Hill Park & Ray Twinney Recreation Complex, offering ample space for outdoor recreation, walking trails, and play areas for kids & grown-ups! Talk about convenience! With shops, grocery store and many shops near by. The home comes with a new furnace, new roof, new finished basement, new kitchen fridge, new dishwasher & new clothes washer. Move in ready. Welcome home. (id:26049)
1520 - 86 Dundas Street E
Mississauga, Ontario
Welcome to Artform Condos, a designer condo that makes living an art. This Beautifully Designed 2-Bedroom + Den, 2-Bathroom Condo offers The Perfect Blend Of Comfort, Style, And Functionality In One Of Mississauga's Most Connected Neighborhood. Floor to Ceiling windows with great South West views overlooking the Downtown Skyline and a clear view of the Lake from your Spacious Private Balcony. Open Concept layout with Modern Sleek finishes, Builder upgraded Kitchen Island, Built-In Appliances and A Full-Sized Washer And Dryer. Meticulously designed, the Den is generously sized ideal for a Home Office or Nursery. The Primary Bedroom offers a Sleek Ensuite for added Privacy. This unit includes one Underground Parking and Locker with access to State of the Art Building Amenities. Conveniently Located at The Dundas Corridor With Easy Access To Transit, Major Highways, And A Variety Of Nearby Plazas, You're Just Minutes From Shopping, Dining, And Everyday Essentials. Whether You're A Professional, Couple, Or Downsizer Looking For Effortless Urban Living With A View This One Checks All The Boxes! (id:26049)
Ph2 - 360 Pearl Street
Burlington, Ontario
Welcome to "360 on Pearl" a Spectacular condominium Residence, where Luxury meets Watefront tranquility in Downtown Burlington. This is a stunning, completely renovated, 3 bedroom Penthouse condominium which features over 2400 sq ft of exquisite living space and walk out to a magnificent 500 sqft private terrace (incl Gas & Water), where you can enjoy private BBQs with friends and family, or a romantic night on the terrace watching breath taking sunsets. This unit offers 3 spacious bedrooms, one has been converted into a beautiful functional office with views of the water and walkout to your oversized terrace. Almost all principle rooms enjoy an unobstructed view of Lake Ontario, the Niagara Escarpment and the Town of Burlington. This unit offers high ceilings, a bright modern style, Crestron lighting system, Modern LED pot lights, Large linear Electric Fireplace, beautiful wood floors throughout that join nicely with the large 32" tile in the Custom Gourmet kitchen with custom cabinetry, Quartz counter tops, Built-in Sub Zero fridge/freezer, Wolf Induction cooktop, Miele dishwasher, Miele convection microwave, Miele Oven, Miele warming tray, Built in Sub Zero Wine fridge with 103 botte capacity, Hunter Douglas Motorized Duette Duolite Blinds and more. This is one of only 2 Penthouse apartments with a oversized terrace in Burlington. "360 on Pearl" is a unique and highly sought after building, offering a luxurious lifestyle on the Lakefront.....enjoy picturesque parks, vibrant downtown amenities, fine dining, shopping and cultural attractions. (id:26049)
65 Game Creek Crescent
Brampton, Ontario
RARE OPPORTUNITY The House! 13' Smooth Ceiling On Living Room & Spacious Floor Plan. Maple Hardwood Floors On Main & 2Nd Floor! Attractive Circular Wood Stairs With Iron Pickets Main Floor Laundry, Kit Has Ss Appliances, Centre Island With Breakfast Bar, Extended stone Backsplash, Gas Stove, Elegant Ss Chimney Hood,Top & Bottom Cabinet Lighting & Ceiling pot Lights! Walkout From Kitchen To A Large Custom Deck With Gas Line. Step to TTC. Good investment property Tenants upstairs paying $4,200 permonth.THey want to stay continue.The basement is vacant and easy to rent $2,000 monthly. (id:26049)
3419 Homark Drive
Mississauga, Ontario
Tucked away on a quiet, private cul de sac in the heart of Mississauga's sought-after Applewood community, this beautifully maintained and thoughtfully updated semi-detached home offers the perfect blend of charm, space, and convenience for a new or growing family. With pride of ownership shining throughout, this home sits in a family-friendly neighbourhood just minutes from schools, parks, shopping, and easy highway access. The front exterior is both welcoming and well-manicured, with landscaped gardens, a long driveway, and a timeless stone and brick façade. Step inside to a bright, renovated (2013), open-concept main level that's as functional as it is stylish. It features a sun-filled living room with a large window and seamless flow into the modern kitchen. The kitchen is a chefs dream with granite countertops, tile backsplash, stainless steel appliances, a large over-sink window, and a large island with breakfast bar and built-in storage perfect for busy mornings and family meals. The spacious lower level family room features laminate flooring (2011), a cozy fireplace, and a walkout to the backyard. A versatile lower level bedroom is perfect for a home office, guest room or playroom, and a 2-piece powder room adds convenience. The 2nd floor hosts the serene primary bedroom, complete with elegant crown moulding, dual closets and hardwood flooring (2011). A beautifully updated (2011)5-piece bathroom features tile wainscoting and a double sink vanity with stone countertops. An additional bright and well-sized bedroom completes the upper level. Step outside to your private, fully fenced backyard oasis. Mature trees, including a large magnolia, lush gardens, and green space provide the perfect setting for play or relaxation. A stone patio offers a wonderful space for entertaining or summer barbecues. This is more than a home it's a lifestyle tailored for comfort, community, and lasting memories. (id:26049)
1 Lormik Drive
Uxbridge, Ontario
Nestled on one of Uxbridge's most desirable cul-de-sacs, this sun-drenched, south-facing property offers not just a home, but a lifestlyle. Step inside and feel the warmth of sunlight pouring through brand-new windows on main and glass patio doors ('23). At the heart of the home, a bold black feature wall with 60" electric fireplace creates a cozy focal point. The OPEN-CONCEPT kitchen boasts chef-worthy stainless steel appliances (2021) and sleek lighting. A split-bedroom floor plan offers a serene primary suite complete with a custom 3-piece ensuite. Secondary bedrooms - one repurposed as a home office share a Jack & Jill bathroom finished with stylish details. OUTDOORS, a full-length deck spans the back of the home, offering views of the perennial gardens. A stylish covered seating area with ceiling fan + outdoor TV creates the perfect space for relaxing. From hardwood floors + smooth ceilings on main (most rooms), new stairs to the lower level with custom glass stair railings ('25), to freshly painted walls, new trim, + modernized switches/lighting-this home is move-in ready with flair. GARAGES 3+2: for the hobbyist or car enthusiast-an attached oversized 3-car space with epoxy floors, gas heater, upgraded electrical, and a 13-foot ceiling with car lift potential. The 3rd bay currently doubles as workshop complete with 12 foot garage door. Need more space? A separate detached 2-car tandem-style garage provides extra storage for your hobbies/weekend toys. The walk-out lower level, with private patio and separate garage entrance, features a second kitchen + 3-piece bath - ideal for extended family/guest/teen suite. Minutes to trails, skate park, and downtown, this home blends nature, comfort, and convenience in one exceptional package. (id:26049)
1008 - 430 Mclevin Avenue
Toronto, Ontario
This spacious Two Bedroom , Two Washroom unit comes with Two U/G parking, One Locker, Large open balcony, Quartz Counters, Under Mount Sink, S/S Kitchen appliances and Laminate flooring. Convenient location close to Schools, Recreation Center, Library, Medical Center, Shopping, Mall And Park. Few minutes to 401 and Ttc within steps. Great move in condition in a very well maintained building. (id:26049)
1209 - 12 York Street
Toronto, Ontario
Reasons to love this unit: 1) Largest 1+den unit in the building, master bedroom has window, den can be used as 2nd Bedroom or office with organizers and closet, wood sliding door. 2) designer featured unit: waterfall kitchen island, gourmet kitchen, modern wall molding, color match & paint, wall paper, luxury paintings & lights, quality new furniture. Upgraded tiles around foyer and kitchen. stylish white cabinets with matching color fridge and built-in appliances. 3) INCOME PROPERTY! stylishly furnished turn key unit, perfect for Airbnb investors or End users, seller willing to include all the furniture. 4) CN tower & courtyard view, no highway noise. 5) south financial core, THE best location at waterfront, next to CN tower, scotia arena, union station (subway, go train/Bus, express to airports, walk distance to park, lake, one of the only few buildings have DIRECT access to PATH underground city, connect to many office buildings in DT with food court, thousands of shops, fantastic for winter commute and shopping! 6) luxury amenities, BBQ, indoor pool, steam room, sauna, party room. gym. too many to list. (id:26049)
1208 - 1080 Bay Street
Toronto, Ontario
Luxury Modern Popular U Condo * A Unique Location Adjacent To The Lush Grounds The University Of Toronto * Exceptional U Condominiums - Excellent Layout, Very Bright And Spacious, Overlook U Of T Campus, Tower Is Topped With 4,500 Sq Ft Amenities Area With Two 204 Sq.F Wraparound Balconies , Framed By Amazing Views * Great Location Great Unit. All Upgraded Finishes And Appliances. Must See!!! (id:26049)
40 Pexton Avenue
Richmond Hill, Ontario
Well-Maintained Freehold Townhome in Nature Oriented Jefferson Forest Area closed by All Amenities, Stone & Stucco 2-Storey Design with 1-Car Garage & 3-Car driveway, Stone Walkway, Open Porch, Main Floor 9' Ceiling, Stained Glass Main Door, Ceramic Foyer, Mirror Closet, Hardwood & Moulding thruout most Principle Rooms, Direct Garage Access by Hallway, Ceramic Kitchen thru Breakfast Area, Granite Countertop, Upgrade Cabinet, Breakfast Bar & Area Walkout to Wood Deck & Stone Patio over Backyard; Oak Stairs with Iron Pickets to 2/F with 3 Bedroom & 2 Bathroom, Hardwood Thruout; Oak Stairs to Finished Basement with Rec Room & 4th Bedroom with Semi-Ensuite 3-Piece Bathroom, Hardwood & Potlight thruout, Wash Basin in Laundry Room combined with Utility Room. Practical Layout & Plenty Windows. Excellent Condition: 2023 CAC & HWT, 2023 Some New Windows. (id:26049)
2105 - 150 East Liberty Street
Toronto, Ontario
Whether you're looking for a place to call home or a solid investment opportunity, this condo delivers. Owner-Occupied Southeast Corner Unit with Stunning Panoramic Views! Experience elevated living in this meticulously maintained corner suite, bathed in natural light and offering panoramic views of the Toronto skyline, the iconic CN Tower, and the serene waters of Lake Ontario. This southeast-facing unit is bathed in natural light through floor-to-ceiling windows and features high ceilings, smooth finishes, and upgraded flooring throughout.The open-concept kitchen, dining, and living area offers seamless flow and unobstructed views, with a walk-out to a spacious 112 sq. ft. balcony perfect for enjoying sunrises. Floor-to-ceiling windows and high ceilings for an airy space. Open-concept living with walk-out to balcony featuring south and east exposures. Functional layout with a dedicated den with a sliding door closet and in-suite laundry. Primary bedroom with spectacular lake and BMO Field views, walk-in closet, and ensuite bathroom. Second bedroom with striking CN Tower views & sliding door closet. Each bedroom fits a queen-sized bed comfortably. One additional 4-piece bathroom. Natural stone accent wall in the living area. Includes a large locker, 1 parking spot, and 1 bike storageUnbeatable location just steps from all essentials Metro and No Frills. Surrounded by trendy restaurants, bars & banks. Minutes to waterfront trails, TTC & Exhibition GO Station. *For Additional Property Details Click The Brochure Icon Below* (id:26049)
533 Bur Oak Avenue
Markham, Ontario
This well-maintained freehold townhouse offers a spacious and functional layout with 3 bright bedrooms and newly renovated bathrooms throughout. Featuring stylish pot lights on the main floor and in the finished basement, the home exudes modern comfort and warmth. The basement includes an additional bedroom with a private 3-piece ensuite and a large recreation are a perfect for guests or extended family. Enjoy outdoor living on the private deck, ideal for relaxing or entertaining. Located in a highly sought-after neighborhood within the Pierre Elliott Trudeau High School and Stonebridge Public School zones, and just steps to supermarkets, restaurants, banks, and public transit. Roof(2018), Hot Water Tank (2023), Furnance and A/C (2023), Windows(2021), Pot lights and celing lights (2025), Painting (2025) (id:26049)
16 Bushwood Trail
Brampton, Ontario
*Assignment Sale End Unit Townhome (Like A Semi-Detached Home) On The Border Of Caledon & Brampton. One Of The Best Floor Plans In This Community. Over 1,900 Sq. Ft Of Luxury Finishes & Upgrades. Hardwood Flooring, Upgraded Kitchen w/ Extended Cabs, Crown Moulding, Granite Countertops. Smooth Ceiling Throughout. Oak Staircase + Much More. Main Floor w/ Open Concept Dining Family Room w/ Gas Fireplace. Upper Level Primary Bedroom w/ Full 6 Pc Ensuite (Dual Sink, Glass Shower, Soaker Tub) + W/I Closet. Spacious Bedroom 2 & 3. Upper Level Laundry. Separate Entrance From The Garage To The Basement, Perfect For Future In-Law Suite. Built By The Award Winning Rosehaven Homes. This Home Is Perfect For First Time Home Buyer's & Investors. 10/10 Home! (id:26049)
795 Apple Terrace
Milton, Ontario
**A Rare Opportunity: Luxury Living on a Premium Ravine Lot** ** One of the Highest Square Footage In the Area** Introducing this brand-new, executive residence built by Fieldgate Homes, nestled in the prestigious and highly sought-after community of Sixteen Mile Creek- all backed by full Tarion Warranty for your peace of mind. Set on a 43' premium ravine lot backing onto protected wetlands & offering tranquil views of the lush ravine. Here, nature is your backyard and privacy comes standard. With over 3,300 sq. ft. of beautifully designed space, this 5-bedroom, 4-bathroom home blends timeless elegance with everyday functionality. The main level impresses with its bright, airy layout, high ceilings and a natural, effortless flow between spaces. It includes formal dining and living rooms, a cozy family room, and a private office enclosed with French doors, perfect for working from home or quiet study. The timeless white kitchen is both functional & beautiful featuring ample storage, granite countertops, an island and is combined with the dining/breakfast area overlooking the beautiful greenery. Upstairs, the Primary suite comes with large windows, W/I closets and a luxury 5 piece- Ensuite bath straight out of a magazine! The other four bedrooms are spacious & each complete with W/I closets and attached to a bathroom for added convenience for entire family. The lookout basement, with its private side entrance, opens the door to endless possibilities- from a secondary suite to a personalized retreat or studio. Outside, the expansive lot offers space to design the backyard of your dreams with room for a pool, garden, or outdoor lounge- just like a private resort. Located minutes drive from great schools, picturesque parks, shopping, dining, and quick access to major highways- it blends the best of nature, luxury, and connectivity. (id:26049)
21 South Kingsway
Toronto, Ontario
Stunning New Addition to the Swansea Neighbourhood, Home to Some of the City's Most Impressive Schools. A True Dream House with Impeccable Detail, Amazing Layout & A Colourful Personality! Step in Through Your Custom Solid Mahogany Door, Look-Up Two Stories to a Grand Crystal Chandelier. Convenient Office on the Left W. Built-in Shelving, Bay Window Seating & Imported Italian Lockable French Doors. Walk in Further to an Open Concept Space. Pocket Door off the Dining Hides the Mudroom, Powder Rm & Side Entrance. Living Room Gas Fireplace has a Custom Hand Crafted Mantel & Built-Ins Overlooking a Fabulous Calacatta Marble Slab Kitchen. Cooking is Easy When You Have an Oversized Double Sided Island, Storage is Never an Issue Especially with a Hidden Pantry! 6 Burner Gas Stove w. Pot Filler & Sink Garburator. Tons of Natural Light from the Rear. Open the Double Sliders & Walk-Out to a Large Covered Deck Spanning the Entire Width of the Home. Gas BBQ Line Ready to Hook-Up the Grill! EV Ready! Upgraded Waterline for Excellent Flow. Convenient Upper Level Laundry. Enjoy Views from the Master Walk-Out, Ensuite Feat. Heated Flrs, Double Sinks, Curbless Double Showers w. Seating & Deep Soaker Tub... Separate Bsmt Staircase Leads to a Den, Bedroom & Rec Room with a Bar and Walk-Out to Backyard. Permeable Interlocking. Perennial Garden. Fire Shutters. ACROSS THE STREET Nature Trails & Humber River Leading to the Lakeshore Path. Bus Stop at your Door. Calling All Commuters; Gardener Expressway Entrance Around the Corner! Close to Bloor Subway, Transit, Amazing Schools, Grocery, Gas Station, Restaurants, High Park, Cheese Boutique Behind You! (id:26049)
6187 Townwood Court
Mississauga, Ontario
Welcome to 6187 Townwood Court, a sought after freehold end townhouse on a quiet court. Surrounded by park space to the right and the rear of the property, this home feels very private. Step into the large foyer where you will find a coat closet and powder room. Down just a few steps you will find the oversized laundry room and a walk out to the rear yard. Make your way upstairs into the living room with a walk out to the balcony privatized by a beautiful tree canopy & pergola. The expansive kitchen features space for a breakfast area or floating island, quartz counters, double stainless steel sink and subway tile backsplash. The dining room with a stacked stone feature wall can host a table for six. All three bedrooms and the four piece bathroom are located on the third floor. The primary bedroom features a rustic wood wall and his and hers closets, and overlooks the backyard and greenspace. Plenty of room for children and pets to play in the fully fenced yard with raised garden bed. Spacious driveway with parking for three + a one car garage. Various updates throughout, turn key ready. Backs on to Lake Wabukayne Trails with green space & playgrounds. Minutes away from Meadowvale Town Centre, and the vibrant Streetsville community. Close proximity to Hwy 401, 403 & 407. Public schools: Settler's Green PS, Edenwood Middle & Meadowvale SS (buyer to verify). (id:26049)
101 Wright Avenue
Toronto, Ontario
Roncy charmer on a quiet tree lined side street with original character, while embracing modern day amenities! The main floor has a wood burning fireplace, living dining rooms and open concept renovated kitchen. And yes, there is the coveted main floor powder room! The home has three floors, and 3 bedrooms including a cool third floor retreat with potential for a rooftop walkout. There are two generous sized bedrooms on the second floor and a large family sized bathroom as well.The High and dry basement with separate entrance is roughed in for plumbing and ready for your imagination and possible income generator! Furnace and A/C are 12 years new. Front and back doors were replaced and a lovely garden shed installed a few years ago for your backyard toys. This home is walking distance to High Park, 2.2 kms to the closest Bloor line subway station and minutes to the Gardiner expressway for easy travel in and out of the City. Pre List home inspection available for review. (id:26049)
110 Crawford Crescent
Milton, Ontario
Wake up every morning in birdsong, work from large home office with view of a lush front yard, and relax in a stunning backyard adorned with vibrant flowers. This home offers the rare combination of architectural elegance, natural beauty, and serene privacy. Nestled on a sprawling 1-acre lot within a prestigious community, this estate creates a peaceful retreat that feels worlds away, yet remains highly connected, with major industrial/business districts and Pearson airport just a 30-minute drive away. Whether you're seeking quiet luxury or work-life balance, this home delivers both in perfect harmony. Interlocking driveway and walkways, slate front steps, beautiful deck & screened gazebo to enjoy privacy of back yard. A majestic entrance way sets the scene for this elegant home with 20" Italian Travertine tile floors and a grand centre staircase that leads the way to 4 large bedrooms and a library/sitting area with dark hardwood floors throughout. Large principal rooms, cornice mouldings, huge kitchen/family room at rear of house, custom cabinets, granite countertops, B/I bookcases in family room, large laundry/mud room with washer/dryer and entrance to triple car garage. Stunning master retreat w/ Jacuzzi tub. Lower level prof finished with bar, B/I entertainment area, games room, exercise room, plus full 4 pc ensuite with Jacuzzi tub. Newer roof (2020). Minutes to 401 and steps from grocery store, restaurants, drug store, clinic, post office and other amenities. (id:26049)
64 Mccrimmon Drive
Brampton, Ontario
Beautiful Detached 5+2 Bedrooms And 4 Baths More Than 2400 Sq Feet. Oak Stairs With Iron Pickets. Maple Hardwood Throughout Main Floor. Quart's countertop in kitchen & washrooms. No Carpet in The House.4-Year-Old Furnace. Close To Schools, Park, Transit, Minutes to Mount Pleasant Go Station, Cassie Campbell Recreation. Finished basement with separate entrance by builder. (id:26049)
5301 Middlebury Drive
Mississauga, Ontario
Well Appointed Executive Home Backing On The PARK(direct access)! Walking Distance To The Best Schools In Mississauga - John Fraser, Gonzaga, Middlebury Ele., Thomas Middle, Divine Mercy, and Vibrant Erin Mill Town Center. Stunning And Upgraded House... Spacious Living Room combined with Dining room and Lots Of Space For Family Gathering On The Main Floor .Multifunctional Family Room Can Be Easily Changed To Additional Bedroom/Office.Updated Laminate Floors 2019 In All Four Bedrooms On The 2nd Floor, Large Master Bedroom With Breathtaking Parkview and Renovated Ensuite Bathroom (2023).Dishwasher 2023, Stove 2022, Wall Painting On Main and Second Floor 2023, Laundry Room With New Wash Basin & Fresh Painting 2023, AC 2020, Temperature Control(Ecobee) 2020, Tank (Heated Salt Water Pool) 2019. Ceiling Lights Throughout The House Replaced In 2023, Insulated Attic Done 2022. Over 3500 Sqft Of Living Space Throughout All Levels (Main/2nd/Bsmt). Beautiful Interlocking Driveway & Backyard 2023, Welcoming Stone Walkway, Grand Rockery & Breathtaking Greenery Wrapping The Residence. Steps To Longo's, Minutes Drive To Loblaws, Nations Fresh Foods, Highway (403,407), Credit Valley Hospital, Community Center & Library. Public Transit ,Go Train ( Streetville Go).10 Minutes Drive to Clarkson Go, Meadowvale Go and Meadowvale Business Park. 10 Minutes Drive to T & T Supermarket, 15 minutes Drive To Square One...... One Bedroom/Office With Built In Closet, Studio Room, Recreation Area Within Tastefully Finished Basement For More Space To Enjoy. Furnace owned .New Hot Water Tank .A Must See! (id:26049)
3007 - 2212 Lake Shore Boulevard W
Toronto, Ontario
Bright, open concept condo in a great location with convenient hi-way and transit access. Steps to many stores and parks such as Humber Bay Shores. Metro, Sunset Grill, LCBO, and more are just downstairs. Features hardwood floors, 9ft ceilings, modern kitchen light fixture, floor to ceiling windows, walk-in closet, 100 sq ft balcony looking out to Mimico creek, upgraded bathroom, and a great spot for sunsets that shine beautifully through the unit. There are plenty of premium amenities including an Olympic size pool. Window coverings, one parking and locker included. Elevators are fast and reliable. (id:26049)
17 Aspy Court
Vaughan, Ontario
LUXURIOUS UNIQUE SUN FILLED DREAM HOME ARRPXIMATELY 4000 SQ/FT + UNFINISHED W/O BASEMENT IN DEMAN PRESTIGIOUS UWS. 10 FT MAIN FLOOR, 9FT 2ND FLOOR AND BASEMENT. FANTASTIC LAYOUT DESIGNER HOME WITH OVER $200000+ OF UPGRADES. WAFFLE CUSTOM CEILING, CROWN MOULDING, COVE LIGHTING, CUSTOM MADE KITCHEN&FAMILY RM. B/I HIGH END APPLIANCES, BACKSPLASH, POT LIGHTS, HARDWOOD FLOOR T-OUT. (id:26049)
80 Silker Street
Vaughan, Ontario
Stunning premium corner Home in Prestigious Patterson!Beautifully upgraded 4+1 bedroom, 4 bathroom home on a premium lot in one of Vaughans most sought-after neighborhoods. This elegant residence features soaring 16-ft ceilings in the living room, crown mouldings in the living, dining, and foyer, and a grand double-door entry.Enjoy a newly renovated white kitchen, updated bathrooms with granite vanity tops, a fully finished basement, and freshly painted interiors that create a bright, modern atmosphere.The second floor offers two spacious ensuite bedrooms, ideal for families or multi-generational living. Additional highlights include a skylight above the landing for abundant natural light.Conveniently located near top rated schools, parks, public transit, shopping and all essential amenities this home is the perfect blend of style, space, and functionality in a prime location. (id:26049)
28 Gardeners Lane
Markham, Ontario
Welcome To 28 Gardeners Lane, An Exceptional, Never-Before-Lived-In Kylemore Brownstones Townhome Located In Markham's Most Prestigious Angus Glen Community. Lots Of Upgrades. This Home Features A Brilliant Layout With An Abundance Of Natural Light, Spectacular Kitchen With High End Appliances. Offering 3 Spacious Bedrooms And Multiple Inviting Lounge Areas That Strike The Perfect Balance Of Comfort And Functionality. Modern Finishes And Thoughtful Design Create An Ideal Space For Both Relaxation And Entertaining. Situated Just Minutes From The Renowned Angus Glen Golf Club, This Property Offers Easy Access To A Variety Of Amenities, Including Community Centers, Grocery Stores, And More. The Area Is Home To Outstanding Schools, Making It An Excellent Choice For Families. Don't Miss Your Chance To Own A Piece Of Markham's Finest Real Estate In This Highly Sought-After Location. (id:26049)
28 Dunvegan Drive
Richmond Hill, Ontario
Gorgeous and spacious detached home in the highly desirable, quiet, and luxurious South Richvale neighborhood. Situated on one of the most sought-after streets, surrounded by multi-million dollar custom homes. This beautifully updated residence offers 4,315 sq. ft. of living space with a rare 5-bedroom, 5-bathroom layout. Sun-filled, open-concept design with abundant natural light. Combined living and dining areas for seamless entertaining. Family-sized gourmet kitchen featuring a large center island, marble countertops, and a breakfast area overlooking the backyard. Spacious family room with a wet bar and gas fireplace. Grand primary suite with two separate closets and a luxurious 5-piece ensuite. Finished walkout basement with a second kitchen, two additional bedrooms, and a 3-piece bathroom. Fresh paint throughout the house, newly updated second bedroom ensuite and shared bathroom. Potential for great rental income from the walkout basement apartment or enjoy it as a recreation room. Beautifully landscaped backyard, enclosed by towering cedar trees over 20 years old for ultimate privacy. Prime location close to Yonge St., Hwy 407, top-ranking schools, golf clubs, shopping plazas, and more! (id:26049)
24 Spraggins Lane
Ajax, Ontario
Welcome to 24 Spraggins Lane a bright and inviting townhome nestled in a family-friendly community in the heart of Ajax. This well-cared-for home features 3 spacious bedrooms, an open-concept living and dining area, and a finished walk-out basement that opens to a private fenced yard perfect for relaxing or entertaining. Enjoy the ease of everyday living with an eat-in kitchen, direct garage access, and a warm, welcoming layout ideal for growing families. Located just steps from top-rated schools, playgrounds, sports fields, community centres, and walking trails, as well as convenient access to shopping, transit, and the GO station. A wonderful place to call home, where comfort, connection, and convenience come together. (id:26049)
Th9 - 1031 Midland Avenue
Toronto, Ontario
Handyman delight! Large TH approx 1400-SF in PRIME AREA (Lawrence)..Low condo fee $351/mo is a potl fee for Roof maintenance,snow shoveling,Garbage disposal & road/fence maintenance..Spacious 3-bdrm + 3-Bathrooms..Large Kitchen with Walkout to private fenced backyard..Skylight above Stairway..Master bdrm w/ 4pc Enste..Finished Basement for winter enjoyment..Large ROOT CELLAR in basement for wine storage..Single attached Garage w/ Private Paved Driveway (visitor Parking right in front)..Steps to TTC & bus stop..Short drive to Hwy401,Kennedy/Warden subway..convenience to all amenities..Please bring your qualified buyers..NOTE: HOUSE TO BE SOLD 'AS IS' (Live-in condition but need some facelift Kitchen cupboards & 3-bathrooms)..Turn this Townhome into beautiful cozy home with lots of spaces than owning a condo!! (id:26049)
443 Brock Avenue
Toronto, Ontario
Welcome to 443 Brock Avenue, nestled in the heart of desirable Dufferin Grove and cherished by the same family for over 45 years! This fully detached 4-bedroom 2 bath home boasts spacious principal rooms, high ceilings, a fully finished basement and a generous backyard perfect for family living or entertaining. Enjoy the rare bonus of an 18-foot-wide, 2-car garage with with easy access to the wide laneway, plus an extended lot offering space for a third parking spot behind the garage. Ideally located just steps from Little Portugal, Roncesvalles, Brockton Village, The Junction, shopping, and schools. This home offers an Incredible opportunity to move in as is, update, expand, or create your forever home in one of Toronto's most sought-after neighborhoods ! (id:26049)
601 A - 19 Singer Court
Toronto, Ontario
Smart Open concept layout ## 1 Bed Room configuration ## Beautiful Unobstructed South East View of North York. Modern Eat in Kitchen with Expansive Stone Counter Top, Short walk to Public transit or major High ways at your door step!!!!! Myriad of amenities such as Pool , Gym, Cinema, Guest suites, karaoke, Party room ,BBQ area ,Pet Spa, Billiards, 24 Hour security and more !!!End less Amenities !!!shopping choices surround you bay view Village and Canadian Tire. (id:26049)
195 Moore Park Avenue
Toronto, Ontario
Don't Miss Out On This Great Real Estate Opportunity In High-Demanding Newtonbrook West Neighbourhood. Build Your Dream Luxury Home On A Prime Southern Lot: 50' x 132' ! Or Build A Multi-Unit Investment Home + A Garden Suite in the Backyard (Buyer to Verify with City, Planner)! The Fantastic Architectural Design Is Ready for A 2-Storey, 4+1 Bedroom, 7 Washrooms Home With An Elevator, Around 4200 Sq.Ft. Plus Finished W/O Basement! The Existing Bungalow Can Have Potential Income from Main Floor and Separate Finished Basement (Investment Opportunity)! The Property Is Close To All Amenities: Vibrant Yonge St / Steeles Ave, Centre Point Mall, School, Park, Goulding Community Centre with Indoor/Outdoor Entertainment Facilities, and A Few Steps to Gorgeous Restaurants And Shopping. The Home Features Hardwood Flooring Thru-Out Main and 2nd Floor, Separate Back Entrance to the Basement, Main Floor Kitchen and Kitchenette in the Basement and Two Full Washrooms, Ample Parking Spots on Driveway. An Ideal Property, Whether You're Looking To Invest Or Build Your Dream Home!! (id:26049)
1523 - 4k Spadina Avenue
Toronto, Ontario
Newly Renovated Beautiful Unit, Spacious Balcony, Spectacular View. Floor To Ceiling Windows. Open Concept Living/Dining Area. Overlooking The Park And Lake View, Sobeys (Downstairs). Close Proximity To Local Amenities, including Canoe Landing Community Centre With Basketball Court. Across Street From Rogers Centre And 5 Min. Walk From The Well Outdoor Shopping Centre And Food Court. Easy High Way Access And Street Car Stop Right Opposite. High Speed Fibre-Optic Internet. Exceptional Amenities Inc. Large 50 meter Indoor Pool, Hot Tub, Gym, Party Rm, Games Rm, Theatre, Guest Suites, Bbq, Rock Climbing And More! 1 Owned Parking Spot & Locker Included. Safe Building W/24 Hour Concierge (id:26049)
64 - 4200 Kilmer Drive
Burlington, Ontario
Bright End-Unit in Tansley Woods Community Vacant & Move-In Ready! This spacious, sun-filled end unit featuring windows on three sides is now vacant and easy to show, with immediate possession available. Offering rare privacy, a fenced deck, and natural light throughout, this well-kept home is a smart choice for singles or couples planning their next chapter whether that means working from home, starting a family, or simply embracing a vibrant, connected lifestyle. Set in the heart of the highly desirable Tansley Woods community, this home is surrounded by an abundance of amenities. On one side of the complex, you'll find the Tansley Woods Community Centre, offering an indoor pool, fitness and recreational classes, basketball courts, and a public library. On the other side, enjoy an active outdoor lifestyle with pickleball courts, a baseball diamond, soccer field, an upgraded playground, and an outdoor skating rink. Peaceful forest trails and a scenic ravine are also just steps from your door, ideal for morning walks or evening unwinds. Additional features include a freshly painted (2025) walkout patio for relaxed summer evenings, a finished basement perfect for a home office, gym, or media room, and recent mechanical updates including a new furnace, A/C, and hot water tank (2023). Enjoy the feel of a close-knit neighbourhood while being just minutes from shopping, the QEW & 407, and all the amenities Burlington has to offer. Priced with room to personalize, simple cosmetic updates will make this home truly yours. Bright. Clean. Move-in Ready. Come discover the opportunity waiting at Unit 64. (id:26049)
3519 Braemore Place
Burlington, Ontario
Exceptional Renovation, Light-Filled, Solid Brick 2 + 2 Bedroom Bungalow, Extensive List of Thoughtful Renovations + Improvements. Well Located in Desirable South Burlington on a Quiet, Safe Cul-De-Sac! 145' Deep Irregular Lot. Open Concept Kitchen, Quartz Counters & S/S Appliances. Hardwood though-out main floor, Electric Fireplace with Wooden Mantel, Pot Lighting Throughout. Side Door Walkout to Private Deck and Fully Fenced Yard. Finished Lower Level with Two Additional Bedrooms, 3-Piece Bath, Rec Room with Exercise Area, Nicely Finished Laundry Room. Most Renovations done in 2022 including Kitchen, Baths, Flooring, Roof Shingles, Eaves, Soffits, Fascia, Exterior Doors & Deck. 2 Baths, New Driveway(2023), New Front and Side Door Screens, Outdoor Pot Lights and BBQ gas line added+++ (id:26049)
4302 Bacchus Crescent
Mississauga, Ontario
This Is A Linked Property. Welcome To 4302 Bacchus Cres! This Spacious 4 Bed 3 Bath Home Located On A Quiet Family Friendly Street In The Rathwood Neighbourhood Is Conveniently Located Near Major Highways (401, 403, 407, 410 & Qew), Public Transit Making It The Perfect Home For Commuters. Short Walk To Gym, Rockwood Mall, Food Basic Food Market, Grocery Store, Restaurants, Coffee Shops And Many More Amenities, Upper Level Living Room That Can Easily Be Converted To A 5th Bedroom If Necessary. Privately Fenced Yard, Laundry In Main Floor. Close To Great Schools, Shopping, Beautiful Parks & The Etobicoke Creek Trail System. And For Commuters A Short Jaunt To Dixie GO Train. Close To CORPORATE BUSINESS DISTRICT & CLOSE TO AIRPORT. HOUSE IS BEING SOLD "AS IS" CONDITION. (id:26049)
104 - 320 City Centre Drive
Mississauga, Ontario
A RARE GEM TO CALL HOME! Are you looking for a one-of-a-kind living experience that feels like a townhome but offers the convenience and amenities of condo living? Look no further! This rare corner unit in Garden Villas is a true gem, and its one of the most unique properties you'll find on the market. Tucked in a peaceful corner but with easy access to everything you love about the area, this ground-level condo offers privacy without sacrificing convenience. Situated just minutes away from Square One, you'll be close to shopping, dining, entertainment, and more. Whether you're catching a show or enjoying a year-round festival, everything is right at your door step. This 2-bedroom, 2-bathroom unit is designed to maximize both space and natural light. With 10-foot ceilings and tall windows, the entire home feels airy and open. The large master bedroom with ensuite offers the perfect retreat, while the second bedroom can easily double as a den or guest room. The wraparound private porch an outdoor space you'll actually use! Whether you're relaxing with a coffee in the morning or grilling up dinner on your BBQ-friendly porch. Convenience and Security You Can Count On Built by Daniels in 2005 and still well-maintained by the original owner, this unit offers peace of mind with 24/7 security and an array of community amenities. From the fitness center to the party room, there's something for everyone. Plus, you'll have 2 parking spots and 2 lockers for extra storage. Ideal for Families, Empty Nesters, or Anyone in Between This home is perfect for a young family or those looking to downsize to an empty-nester lifestyle. The easy layout means little to no elevator traffic, and with its fantastic location, everything you need schools, highways, and shopping is just minutes away. Maintenance Fee Includes everything other than HYDRO & INTERNET (id:26049)
110 Palmer Circle
Caledon, Ontario
2 Acres, 4 Br Detached House In Caledons Prestige Palgrave Neighbourhood. Brand New 20'X40' Heated Pool Has B/I Cover & Fenced. Pool House W/Water & Electrical, 2pc Bath. Updated Stucco Exterior. The Backyard Has A Covered Patio, Landscaped Interlock & Patterned Concrete. Maximum Privacy. Carpet Free. Fully Updated The Heated Detached Garage, Which Could Be Used As A Workshop. Open Concept Living And Dining, Adjacent To A Cozy Family Room With A Wood Fireplace, Eat-I Kitchen With Granite Countertop, Central Island, And SS Appliances. 4 Generously Sized Bedrooms, Massive Primary Suite Boasts 9ft Ceilings, Ensuite Bath W/Soaker Tub, W/I Closet And Private Covered Balcony. A Fully Finished Walk-Up Basement With A Rec Room Can Be Utilized In A Multitude Of Ways, Including An In-Law Or Nanny Suite. With A Resort-Style Backyard, Perfect For Summer Cookouts & Pool Parties - A True Entertainer's Dream. Who Needs A Summer Vacation Or Cottage With A Backyard Like This? For Any Growing Family Looking For That Country Lifestyle With A Modern Touch. This unique property must be seen in person. Schedule your visit today! (id:26049)
416 Gooch Crescent
Milton, Ontario
Enjoy spacious living in the sought-after Scott community! 416 Gooch Crescent is a bright & welcoming 4-bdrm detached home on a premium corner lot with no front neighbors, directly across from the serene Gooch Woodlot. Located on a quiet street with no sidewalk, it offers privacy & tranquility. With over 2,500 sq ft above grade, this home is thoughtfully designed for comfort & functionality. The main floor features newly installed hardwood stairs (March 2025), hardwood floors, & a spacious layout with separate living, dining, family rooms & a den perfect for working from home. The kitchen offers quartz countertops, a functional island, newer S/S appliances (Aug 2024), & plenty of storage. A bright breakfast area walks out to the backyard with gas connection ideal for BBQs. Upstairs are 4 spacious bdms, including a large primary suite with walk-in closet & ensuite with soaker tub & separate shower. A 2nd floor laundry room adding extra convenience. **EXTRAS** Additional modern touches include an EV charging outlet in the garage. Set in a quiet, family-friendly neighborhood close to schools, parks, & scenic trails. The perfect blend of location, space, & comfort. Some rooms virtually staged (id:26049)
Ph45 - 101 Cathedral High St Street
Markham, Ontario
Move in Ready! Live in the Elegant Architecture of The Courtyards I at Cathedraltown! European inspired Boutique Style Condo-5 Storey Building, Unique Distinctive Design. Courtyard amenity sourronded with birch tree and patio space. This two level unit has 1193 sq.ft. of gracious living w/ 1 Bedroom + Den & 1.5 Baths + South Facing Terrace and One Juliette Balcony. Close to Cathedral of the Transfiguration, Shopping, Public Transit & Great Schools in the very unique Cathedraltown. Amenities Incl: Concierge, Visitior Parking, Exercise Room, Party/Meeting Room. (id:26049)
452 Feasby Road
Uxbridge, Ontario
Discovering an extraordinary 10-acre private oasis with luxurious contemporary living at its finest. Enchanted forest surrounds massive table land, providing breathtaking greenery views and ideal setting for outdoor entertaining and large gatherings. Both the primary and secondary buildings are beautifully situated with lush landscapes. With easy access to Uxbridge equestrians, golf courses, ski resorts, fine dinings, optional groceries and shoppings, and fine schools. It also enjoys Markham and Toronto offerings within a 30-min drive. An immensely deep driveway sets seclusion apart from public roads. The tree lined lane and a circular landing gracefully leads an impressive arrival experience. Extensive renovations in 2017 and 2021. (Building #1) Main residence boasts appx 6,500 sf of total living incl 4,400 sf above grade. Main 9 foot ceilings. Popular ground level bedroom with full bath. Plus lower In-law suite. Enormous library/ofce. Fully updated Kitchen, Baths & Laundry. Lavish stone counters, slab surfacing & hardwood floorings. Premium millwork & cabinetry system. A complete set of upscale appliances. Splendid lighting fixtures & chandeliers. Newer Roof. Plenty of newer windows. Main attached garage park appx 6 cars. (Building #2) Detached standing alone additional garage/ workshop building. Appx 2000 sf interior & high appx 15 ft ceilings. An enclosed room, separate furnace, AC, ventilation, moisture barriers, coated flooring, newer roof & drywall, 6 large windows 3 bay doors, 270 AMP/240V e-panels. Ideal for car collectors, workshop pros & man cave champions. The enormous workshop opens to the magnificent outdoor spaces for a wealth of versatile and user friendly possibilities. Private walking trails end with charming gazebo and enlarged decks, inviting relaxing suburb retreats and gorgeous sunset views. For those seeking a perfect blend of tranquility, luxury, and amenity conveniences, this serene sanctuary cultivates endless mindfulness and family growth. (id:26049)
305 - 8 Maison Parc Court
Vaughan, Ontario
This charming 1-bedroom apartment offers an open-concept layout, creating a spacious and inviting atmosphere. The unit features a walk-out balcony, perfect for enjoying fresh air and outdoor views. The building boasts excellent amenities including an outdoor pool, an indoor hot tub and a fully equipped gym. Located just steps away from public transit and a short distance to York University, Yorkdale and Finch Station, this apartment offers both comfort and accessibility. With easy access to highways, this property is perfectly situated for commuters. Don't miss out on this incredible opportunity (id:26049)
47 Ingram Road
Markham, Ontario
Bright & Stunning 2-car garage home in a high-demand Milliken Mill community offers a rare and functional layout, Upgraded Hardwood Floor on the first and Second floor and pot lights throughout the main floor . The expansive interlocking backyard provides ample space for outdoor enjoyment, while the finished basement with a separate entrance, complete with a kitchen space and bathroom, adds incredible versatility for extended family or rental opportunities. With a wide driveway offering generous parking and a prime location near top-rated schools, parks, and major amenities like Pacific Mall and various supermarkets, this bright and spacious home is perfect for modern family living. (id:26049)
700 Wendy Culbert Crescent
Newmarket, Ontario
A Hidden Gem in the Heart of the Community! Backing onto a Serene Forest with a Walk-Out Basement! A Pearl Tucked Away in a Peaceful Setting, This Home Offers a Rare Blend of Safety, Quiet, and Serene Seclusion- Perfect for Those Seeking a Calm Retreat From the Busy World. This home's thoughtfully designed interior boasts 3 bedrooms, 4 bathrooms, Providing Ample Space for Both Privacy and Family Gatherings. The Open-Concept Layout Creates a Seamless Flow, Connecting the Living, Dining, and Kitchen Areas. Enjoy Your View From the Living Room or From the Balcony Overlooking Nature. The Primary Bedroom Overlooks the Greenspace, with an Ensuite Bathroom and a Spacious Walk-in Closet that Completes this Space as a Perfect Retreat for Relaxation. Commuting is a breeze with nearby highways and public transportation. Close to Everything, GYM, Super Markets, Cinema. (id:26049)
23 Pinecliff Avenue
Markham, Ontario
Step into this beautifully maintained 4-bedroom all-brick detached home, nestled in one of Markham's most desirable communities. With thoughtful upgrades throughout and a fully finished basement apartment with separate entrance, this home offers both comfort and potential for rental income or multi-generational living. Boasting over 2,100 sq ft of above-ground functional space, the main floor welcomes you with soaring 9-ft ceilings, large windows that flood the home with natural light, and a formal living and dining area ideal for entertaining. The spacious family room features a cozy fireplace, perfect for relaxed evenings. The modern chef's kitchen comes equipped with custom cabinetry, a pantry, and a charming breakfast nook all designed with style and storage in mind. Upstairs, you'll find four generous bedrooms, including a luxurious primary suite with a walk-in closet and a private 4-piece ensuite. The secondary bedrooms are all spacious, making it ideal for growing families. The finished basement apartment is bright and versatile, ideal for in-laws, guests, or as a rental suite for extra income. Additional highlights include a new roof (2025), brand new storm door, owned hot water tank, and a private fenced backyard with stone patio-perfect for outdoor gatherings. Located just minutes to top-rated schools, Cornell Community Park, Markham Stouffville Hospital, shopping, trails, transit, and Hwy 407 this is a turnkey home that truly has it all. Dont miss your chance to own in one of Cornells most sought-after neighborhoods! (id:26049)
2946 Elgin Mills Road E
Markham, Ontario
Discover One Of Markhams Most Breathtaking Brand-New Luxury Residences Located In The Sought After Community Of Victoria Square. Blending Modern Luxury With Timeless Elegance. This Spacious Home Boasts 4 Bedrooms With A Versatile Den And 6 Baths Offering Ample Space And Flexibility For Comfortable Living. This Home Offers Approx 3700 Sq Ft Of Finished Luxury Living Space. Formal Living And Dining For Large Gatherings And Walk-Out To A Large Terrace. A Gourmet Kitchen At The Heart Of The Home Featuring Built-In Appliances, Custom Cabinetry And A Grand Island. An Elevator Accessing All 4 Levels For Convenience, Hardwood Floors And Potlights Throughout, Security Alarm System And A Smart Thermostat. The Perfect Retreat For A Multi-Generational Family With A Finished Basement Including A Walk-Up Offering Potential For An In-Law Suite Or An Investment Property. A Large Master Bedroom With A Walk-Out To A Private Terrace. 4 Ensuite Baths In Each Bedroom And 2nd Floor Laundry That Enhances The Homes Functionality Even More. Only Minutes From Costco, Highway 404, Community Centre And Right Across The Beautiful Victoria Square Park. (id:26049)
303 - 400 Mclevin Avenue
Toronto, Ontario
Welcome to one of the most admired gated communities in the area, Mayfair-On-The-Green. This beautifully renovated split 2-bedroom design, 2-bathroom corner suite, offers just over 1,300 SF of sunlit living space on the third floor of this incredible complex. As one of the largest units in the complex, you will see that it is bathed in natural light as two sides of windows surround it. This recently updated home features a modern design with spacious living and dining areas perfect for relaxing and entertaining. The updated kitchen features new appliances, a large pantry, quartz countertops, and beautiful cabinetry with lots of storage. Both bedrooms are generously sized, with the primary suite boasting a large walk-in closet and a private en-suite with a double sink vanity! Enjoy natural light, fresh air and great views from your private balcony, which is finished with a beautiful zen wood patio flooring, allowing you to take in the fresh air and views with your morning coffee or evening relaxation while listening to children play. Additional highlights include a linen closet and an oversized in-suite laundry room with more storage. This unit includes 2 underground parking spots for this great price. Yes, 2 parking spots AND a storage locker! The residents lifestyle at Mayfair-On-The-Green include resort-level amenities, 24-hour gated security, banquet facilities, a fully equipped gym, indoor pool, sauna, hot tub, tennis court, squash courts, cricket pitch practice areas and more. They all have easy access to transit, medical facilities, top-notch schools, scenic walking trails, and beautiful parks that are all nearby. Additionally, you're only minutes from U of T Scarborough, Centennial College Pan Am Sports Centre, the Toronto Zoo, and Hwy 401 is a short drive away. Most errands can be accomplished by walking from this address. Here is a rare opportunity to own a turnkey home in this exclusive, vibrant, and connected neighbourhood so lets make a deal! (id:26049)
47 - 30 Dundalk Drive
Toronto, Ontario
Welcome home to a smart opportunity for first-time buyers and savvy investors alike! This 3-bedroom, 1-bath condo townhouse offers a solid layout with generous bedroom sizes, broadloom throughout, and a clean interior that's ready for your personal touch. With a little cosmetic updating, this home can truly shine. The unfinished walkout basement provides a rough in for an additional bathroom and added potential of more living space, a rental suite, or a home office. Located in a well-managed complex in a family-friendly neighbourhood, you're just minutes from TTC, Highway 401, Kennedy Commons, and Scarborough Town Centre. Enjoy nearby schools, parks, shopping, and essentials like Centennial College and the Scarborough Civic Centre. Whether you're a first-time buyer looking to build equity or an investor seeking value-add potential, this centrally located property is a promising opportunity in a high-demand pocket of Scarborough. Don't miss out! (id:26049)
1317 Kettering Drive
Oshawa, Ontario
Welcome to 1317 Kettering Dr. A blend of convenience, comfort and function! This beautifully appointed 2+2-bedroom, 3.5 bathroom bungaloft offers thoughtfully designed living space. A unique twist on convenience, comfort and modern living. From the moment you step inside you are welcomed by the grand ceilings leading to your very functional living room. The convenience of a primary bedroom with its own private ensuite and walk-in closet on the main floor makes this the perfect home for multigenerational living.The kitchen boasts stainless steel appliances, generous cabinetry upgraded countertops and opens to the inviting family room, complete with a gas fireplace. Adjacent to the kitchen, the breakfast area includes discreet laundry facilities and a walkout to a two-tiered deck overlooking meticulously interlocked landscaped backyard perfect for relaxing and outdoor entertaining. Throughout the home, you'll find hardwood flooring, neutral paint, and contemporary light fixtures. The finished basement expands the living space, offering two additional bedrooms, a 3-piece bath, a kitchenette, and a large recreation area with a 2nd fireplace. The flexible lower level is ideal for multi-generational living, guest accommodations, or a personal entertainment area. A must see! (id:26049)
806 - 319 Jarvis Street
Toronto, Ontario
Unit 806 . Northwest Corner unit .Both rooms have windows , very bright with sunshine . Prime Condo is downtown core , Located steps away from University of TMU , across street is Metro , RABBA , TIM Hortons , Harvey Burgers , TTC is just downstairs . Yong and Dundas Square, Eaton Center and Subway is just 10 Minutes on foot. The building features unparalleled amenities such as a 6500 SQFT Fitness facility, 4000 SQFT of Co-working space and study pods,Outdoor amenities include a putting green , screening area, outdoor dining and lounge area with BBQs . (id:26049)


