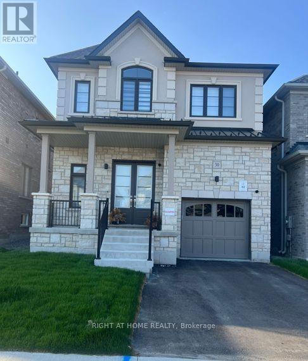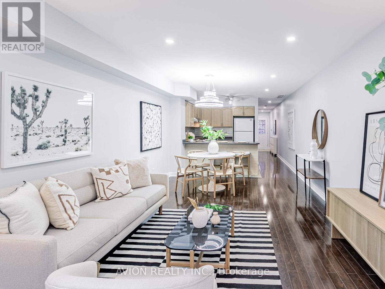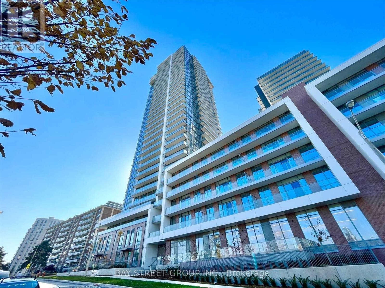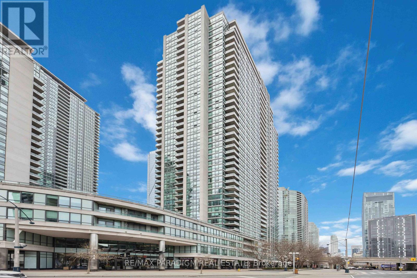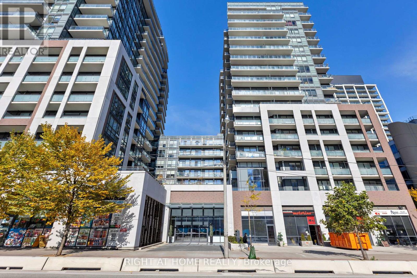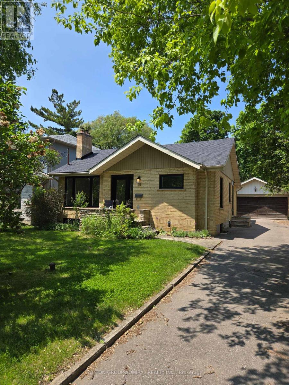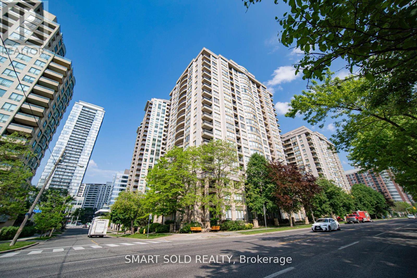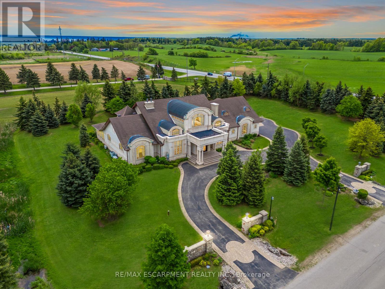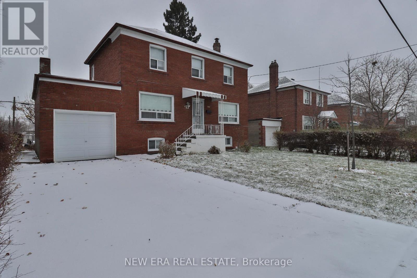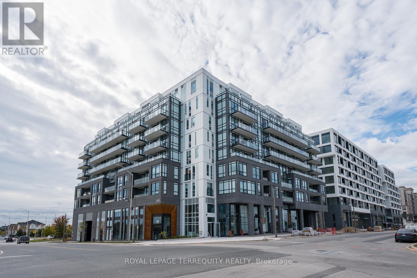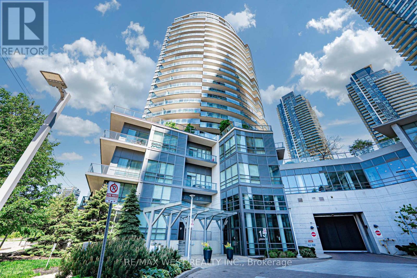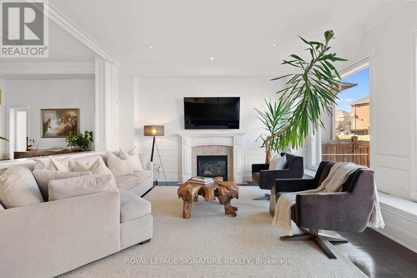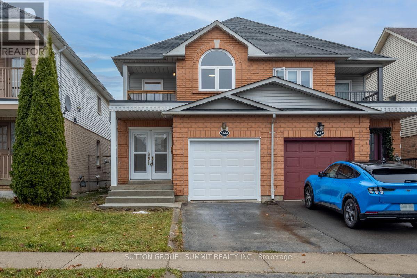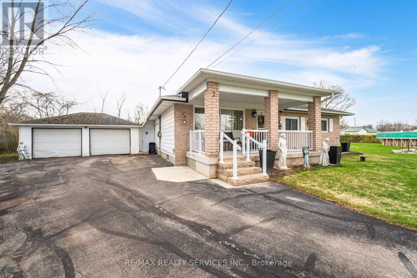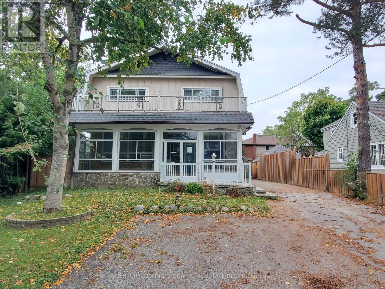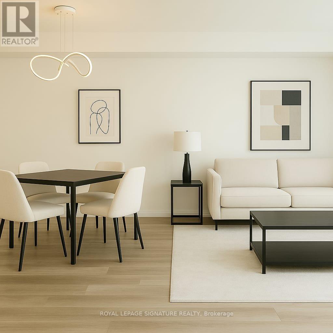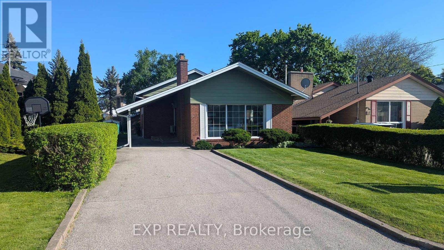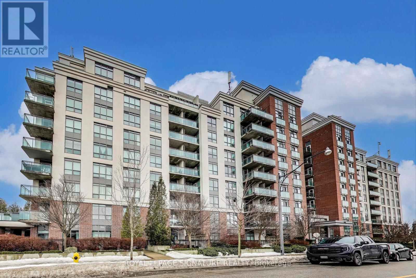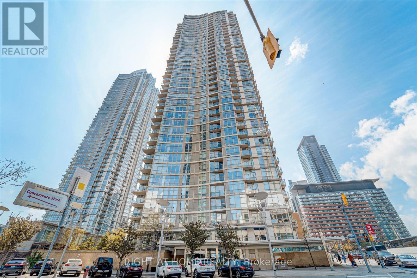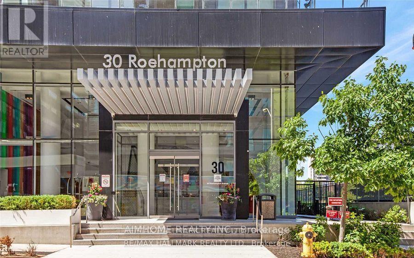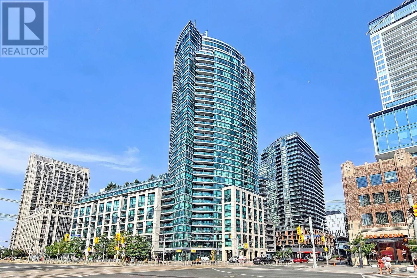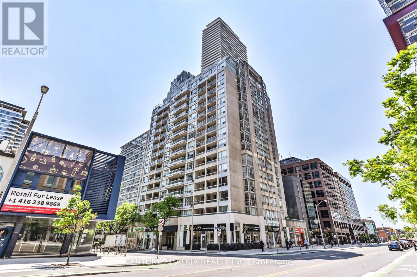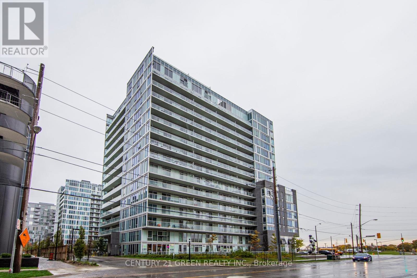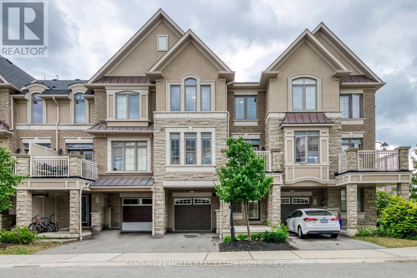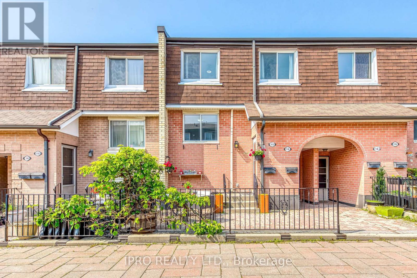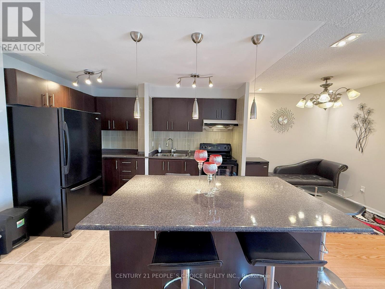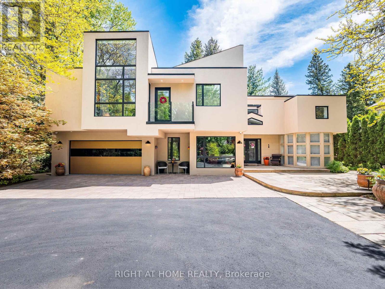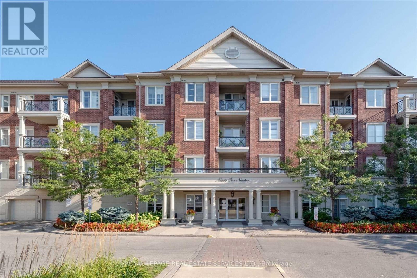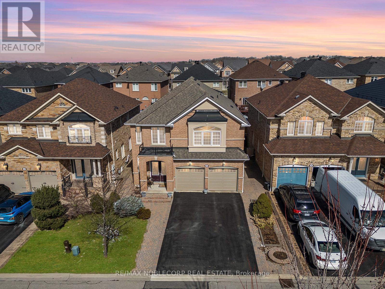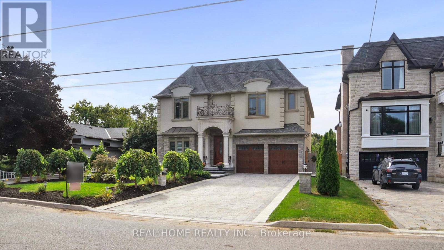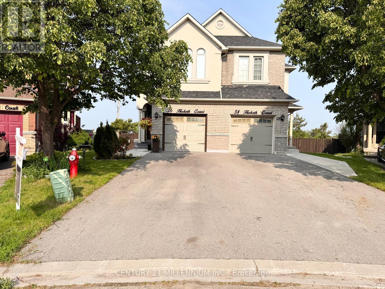320 Windfield's Farm Drive W
Oshawa, Ontario
Welcome to this wonderfully crafted home by Tribute, featuring an exceptional layout in the sought-after Windfield community. Step into an Immaculate spacious interiors and soaring high ceilings design and Boasting high quality upgrades across board.,The family and living room offers an exceptional blend of luxury and modern convenience, complemented with a gas fireplace and flooded by natural light.The Chef's kitchen is a dream featuring a spacious layout perfect for cooking and entertaining. The dining area impresses with High windows and ceilings, adding a touch of sophistication to every meal.check out the inviting Second floor, with a perfect primary bedroom retreat, complete with a 5-piece ensuite, enriched with a Jacuzzi, and a walk-in closet.Natural light floods each bedroom,creating a cozy and inviting atmosphere throughout the home. The bathrooms are designed with modern fixtures and stylish finishes,providing a touch of luxury to your daily routine. Ideal for families seeking a blend of elegance and space, this residence promises to exceed your expectations and deliver a delightful living experience.Step outside to enjoy the expansive backyard perfect for family gatherings, gardening, or just relaxing in your private outdoor oasis.The location is unbeatable within walking distance variety of amenities, you'll find shopping, Costco, FreshCo, gas stations, BMO,and Scotiabank within a 10-minute walk. Additionally, its within walking distance to schools, parks, and Durham college, Ontario Tech,with easy access to Highways 407 and 401 just minutes away." The Home is less than a minute walk to Bus stop making commutes to anywhere easy. (id:26049)
30 Northrop Avenue
Clarington, Ontario
Welcome to this stunning one-year-old modern house, 2-storey detached home by Treasure Hill. It is situated in the heart of Newcastle, Clarington, a family-friendly community with so many friendly neighours. This beautiful residence has 4 bedrooms, 4 bathrooms, and with a private entrance to the finished basement. This finished basement by the builder has its own private entrance, making it perfect for a rental unit or for extended family to stay. The home features fresh paint throughout, complemented by a fully upgraded kitchen equipped with high-end appliances and a quartz countertop. Engineered Brown Oak laminate flooring extends throughout the home, while tall 9 ft ceilings and expansive windows blind on all floor create beautiful and functional living spaces. The second floor is bathed in natural light, with the primary bedroom offering a large walk-in closet and with an ensuite bath. The three additional guest bedrooms are equally bright and inviting. Located just minutes from major highway routes, this home combines convenience with luxury. Over 60k was spent on upgrades, this home promises a sophisticated and comfortable living experience, ready for you to move in and enjoy. Newly installed window blinds in All the windows, including the basement (id:26049)
11 - 45 Cedarcroft Boulevard
Toronto, Ontario
Welcome to 11-45 Cedarcroft Blvd a thoughtfully updated 3-bedroom townhome tucked into a quiet, family-friendly North York community. Featuring a functional layout with three generously sized bedrooms, two bathrooms, and an oversized laundry room this home is perfect for first-time buyers or those looking to start a family.Enjoy recent upgrades including fresh paint, new lighting, and modern pot lights. The bright eat-in kitchen flows into a spacious living area, while the private and peaceful backyard terrance is ideal for summer evenings, entertaining, or playtime with kids.Located minutes from York University, TTC, Highway 401, 400, and Allen Road commuting is smooth whether by car or transit. Surrounded by schools, community centres, and local shops, this vibrant yet calm neighbourhood is full of family-oriented amenities. A rare opportunity to enjoy space, convenience, and comfort in one of North Yorks best-kept secrets! (id:26049)
Gph17 - 100 Harrison Garden Boulevard
Toronto, Ontario
Stunning Corner Unit in the Heart of Yonge & Sheppard. Grand Penthouse in one of North York's most desirable locations! This 2-bedroom, 2-bathroom corner suite offers breathtaking unobstructed park views from the top of the building, filling the space with natural light.Enjoy a spacious open-concept layout featuring a modern kitchen with a central island, perfectfor entertaining. Step out onto the beautiful balcony and soak in the serene surroundings.This exceptional well-maintained building boasts exceptional amenities, including an indoor pool, sauna, gym, party room, media room, billiards room, guest suites, 24/7 concierge service & more. Steps from the subway, shopping, dining, and entertainment, this is city living at its finest! Dont miss this rare opportunity schedule a viewing today! (id:26049)
1011 - 28 Empress Avenue
Toronto, Ontario
Attention Contractors And Investors! File This Under: The Perfect Condo To Renovate. 1012 Sf. South East Facing Corner Suite Located In Toronto's Bustling Uptown Neighbourhood, North York Centre. Situated On The Yonge Subway Line, With Optimal Connectivity To The Downtown Toronto Core As Well The Sheppard Subway Line. Everything You Need Conveniently Located Steps To The Building Including Grocery Stores, Banks, Pharmacy, Shops, Empress Walk Mall, Recreational Centre, Library, Cinema And TTC Transit. Suite Comes With Three Bedrooms, Two Full Bathrooms, Double Balcony, Spacious Living Room, 1 Parking and 1 Locker, Plus All Utilities Covered In The Maintenance Fees! Easy For Monthly Budgeting. The Perfect Fit For Those Looking To Maximize Their Living Space And Create Their Own Custom Renovation. Elevators and hallways undergoing cosmetic renovations WITHOUT any special assessment or change in maintenance fees. (id:26049)
521 - 36 Forest Manor Road
Toronto, Ontario
Excellent Location For Tenants! New & Spacious 1+1 Bedrooms, 1 Full Washrooms, 9 Feet Ceiling Unit, With Modern Kitchen! Bright Open, Charming Suite, Laminate Flooring, Floor To Ceiling Windows. Steps To Subway, Fairview Mall, Bus Stop, Community Center, Schools! Close To Highway 404 & Highway 401! Fabulous Facilities Including Indoor Pool, Gym, Hot Tub, Outdoor Terrace, And Party Meeting Room. (id:26049)
1713 - 16 Yonge Street
Toronto, Ontario
Welcome To The Highly Sought-After Pinnacle Centre At 16 Yonge Street Where Downtown Living Meets The Waterfront! This Spacious And Well-Laid-Out 1-Bed Condo Offers The Perfect Blend Of Comfort And Convenience In One Of Toronto's Most Vibrant Locations. The Large Bedroom Easily Fits A King-Size Bed And Features Ample Closet Space. Enjoy An Open-Concept Living/Dining Area With Floor-To-Ceiling Windows That Fill The Space With Natural Light And Offer Views Of The Cn Tower And City Skyline.Step Out Onto Your Private Balcony Perfect For Enjoying Your Morning Coffee Or Unwinding In The Evening. The Modern Kitchen Is Equipped With Full-Size Appliances, Generous Storage, And A Breakfast Bar For Casual Dining Or Entertaining. This Suite Offers Excellent Flow And Functionality, Ideal For Professionals Or Investors Alike. Unbeatable Location Just Steps To The Financial District, Union Station, Scotiabank Arena, Rogers Centre, Waterfront Trails, Restaurants, Shops, And More. Enjoy World-Class Building Amenities Including A 24-Hr Concierge, Fitness Centre, Indoor Pool, Sauna, Guest Suites, Party Room, And More. Live, Work, And Play In The Heart Of Toronto Everything You Need Is Right At Your Doorstep! (id:26049)
Ph 216 - 460 Adelaide Street E
Toronto, Ontario
Welcome to your stunning Penthouse Unit in one of the most luxurious buildings in Toronto. This 2 bedroom, 2 bathroom unit is exquisite in every way. Owner occupied from day 1, this unit is impeccably kept and lovingly cared for. Take in the beautiful view from every room and enjoy the serenity that comes from Penthouse living. Enjoy ample space, sleek finishes, a gorgeous kitchen with quartz countertops and backsplash and high ceilings. Step in your master bedroom and enjoy a breathtaking corner view, a walk in closet and an ensuite bathroom. The building brings together a thoughtful combination of a wide array of hotel inspired amenities and convenient retail at street level. The building offers an outdoor terrace, party room, fitness studio, rooftop deck and has a dedication to being environmentally-friendly, which creates a one-of-a-kind place for residents to live. Located in downtown Toronto, this dynamic neighbourhood offers plenty. From easy access to ttc and highways to being steps from some of the best restaurants the city has to offer, you couldn't ask for anything more. Don't miss this opportunity. (id:26049)
16 Fleetwell Court
Toronto, Ontario
Totally renovated spacious bungalow in great North York location. Near main transportation routes, public transit, and community amenities. Home completely gutted, studded, insulated, all new, windows, wiring, plumbing, hvac, roof. Open concept main living area. Brand new kitchen, quartz counter tops, appliances, pot and accent lighting. New forced air furnace and air conditioning, and main floor and basement provisions for laundry units. Side entrance to large basement finished space with several extra bedrooms, potential in-law accommodation, additional casual living space with extra windows in many rooms of the home. New bathrooms, and lighting throughout home. All work has been completed in accordance with required permits, and inspections. (id:26049)
Ph210 - 256 Doris Avenue
Toronto, Ontario
Discover a Rare Gem! This newly renovated large penthouse corner unit in the heart of North York is a true masterpiece. Enjoy unobstructed southwest views with abundant natural light throughout the day. Situated in a top school zone (McKee PS & Earl Haig SS), this sunlit 3-bedroom, 2-bathroom home boasts numerous upgrades. Features include fresh paint, smooth ceilings with pot lights in the living room, new laminate flooring, modern kitchen cabinets, and professionally renovated bathrooms with quartz countertops. Plus, a brand-new washer, dryer, and dishwasher. All utilities (hydro, heat, water, CAC, building insurance, common elements, parking, and locker) are included in the maintenance fee! With a perfect Walk Score, you are just minutes from Finch and North York Centre subway stations, shops, restaurants, schools, parks, banks, supermarkets, a community center with a pool, a library, and more. **EXTRAS** S/S Fridge, S/S Stove, B/I Dishwasher(2024) , Washer & Dryer(2024), All Existing New Light Fixtures(2024), All Existing Window Blinds, 1 Parking & 1 Locker (id:26049)
2594 Bluffs Way
Burlington, Ontario
Impeccably nestled in The Bluffs, this extraordinary 11,000 sq. ft. estate sits on two acres of treed property, blending modern sophistication with timeless elegance. A grand foyer welcomes you to soaring coffered ceilings, expansive windows, and a wrought-iron staircase. The chefs kitchen boasts a walk-in pantry, custom cabinetry, and premium appliances, while the breakfast room opens to a landscaped backyard with a heated covered lanai. The main-floor principal suite is a private retreat with a fireplace, his and her walk-in closets, and a spa-inspired ensuite. An adjoining sunroom provides direct backyard access. A stately home office features rich wood paneling and built-ins. Upstairs, three additional bedrooms offer luxury and comfort. The lower level is an entertainers dream, complete with a full bar, oversized wine cellar, dance floor, home theatre, gym, cigar lounge, and a spa-inspired bath with a steam sauna. A fifth bedroom adds flexibility. Car enthusiasts will love the heated three-car garage with two lifts for up to six vehicles. Built-in speakers throughout enhance the ambiance. This remarkable estate offers an unparalleled lifestyle, minutes from major highways and Burlington's finest amenities. (id:26049)
27 Dell Park Avenue
Toronto, Ontario
Charming brick home with centre hall plan. Beautifully situated on a 50' x 103' lot. Fenced rear yard and expansive deck. Large Primary bedroom on the second floor accompanied by 2 more bedrooms and a 4 piece bath. Expansive main floor with rooms to suit any lifestyle. Large lower level which includes 2nd kitchen, recreation room and bathroom. One car garage. Fabulous Englemount - Lawrence location. Close to best shopping, transit (LRT & Subway), schools, andPlaces of Worship. Home sold in "as is, where is" condition with no representation or warranties of any kind. **Extras - Stove, fridge, (second fridge in basement) dishwasher, washer, dryer, window coverings and electric light fixtures (id:26049)
Ph 802 - 3005 Pine Glen Road
Oakville, Ontario
Brand new 2 bdrm Penthouse unit never lived in! Buy directly from the Builder. The Bronte suites are designed and finished in renowned style, with premium plank laminate flooring, sleek modern cabinetry, quartz countertops, under lighting cabinetry, stainless steel appliances, roller shades, 10 ft smooth ceilings + much more. 1 parking & 1 locker is included. Residents enjoy fantastic amenities such as the gym, library/TV room, private dining area, dog wash, outdoor terrace with fire pits and BBQ stations. Located in the heart of Oakville, mins from the Bronte GO, hwy 403 and Oakville Trafalgar Hospital. A short walk brings you to Fourteen Mile Creek Park for everyday adventures and walks! (id:26049)
1228 Haig Boulevard
Mississauga, Ontario
An exceptional buying opportunity for end-users and developers alike! Whether you're looking for a charming bungalow in the sought-after Lakeview community or the opportunity to build 2 luxury detached family homes this is your chance! The current dwelling boasts a charming interior with spacious living areas, 2 bedrooms, and 2 bathrooms with rich dark hardwood flooring. For developers/investors, each proposed residence will be situated on approximately 35 x 148 foot lots and offers approximately 3,500 square feet above grade presenting the ideal canvas for crafting modern, upscale residences tailored to today's most discerning buyers. The possibilities are absolutely endless with interiors featuring open concept floor plans, soaring ceiling heights, a gourmet chef's kitchen with oversized islands and top of the line kitchen appliances, spa-inspired ensuites, custom millwork, glass staircases, and expansive windows - all with the intent of speaking to luxury, comfort, and style! Superb location moments from waterfront parks, the marina, prestigious golf courses, top-rated schools, Port Credit's bustling shops, cafes, and trendy restaurants, and more! Seamless 15-20 minute commute to downtown Toronto via the QEW! Don't miss this rare opportunity to either move into a charming family home or to build in one of Mississauga's fastest-growing vibrant lakefront communities! **Severance has been approved!** (id:26049)
2102 - 15 Legion Road
Toronto, Ontario
Discover your dream lifestyle in this stunning southwest-facing corner condo, perfectly situated in prime Mimico within the serene Humber Bay community. Surrounded by lush green space, scenic jogging and biking trails, charming cafés, and top-tier restaurants, this location offers the perfect blend of nature and city living. Step inside to a bright and airy layout flooded with natural light from expansive windows throughout. Enjoy two private balconies with breathtaking views of the lake, marina, and picture perfect sunsets, making it the ideal setting to unwind after a long day. The modern kitchen features a convenient breakfast bar with seating for three, perfect for casual meals or entertaining guests. Just steps to the TTC, with easy access to the Go train and major routes into downtown T.O., making commuting a breeze. Enjoy peace of mind in a safe, quiet building with 24-hour concierge service. Indulge in the resort-like amenities at the Blue Water Club, featuring an indoor pool, hot tub, steam sauna, fitness rooms, theatre, library, children's playroom, party rooms, guest suites, and more. Outdoor BBQs, electric car charging, and plenty of underground visitor parking and bike storage making life here as convenient as it is luxurious. This is more than a condo; it's a lifestyle. Don't miss your chance to call this exceptional space home! (id:26049)
2357 Kwinter Road
Oakville, Ontario
A beautifully renovated family home in the heart of Westmount, Oakville. This 4+1 bedroom, 4 bathroom home offers 2,840 square feet of above grade living space plus a fully finished basement, a thoughtful layout with generous room sizes and elegant finishes throughout. The main floor boasts an open-concept living and dining area with hardwood floors and a cozy fireplace. The kitchen has quartz countertops, updated appliances, a new island, and a walk-out to the backyard. Upstairs, the spacious primary bedroom includes a walk-in closet and a 5-piece ensuite. Three additional bedrooms, all with hardwood flooring and large closets, complete the second level along with a second 4 piece bathroom. The fully finished basement extends the living space with an extra flex room/office, spacious family room/media room, electric fireplace, and a 3-piece bathroom, on top of all the storage areas. Enjoy the backyard with a stone patio, fenced yard, and a pool - perfect for summer entertaining. Located on a quiet street close to schools, parks, shopping, the hospital, and transit. (id:26049)
5144 Porter Street
Burlington, Ontario
Over 1700 square feet plus finished basement! This semi-detached home is located on beautiful Porter St in Burlingtons sought after Corporate neighborhood.. Two full baths including a large ensuite plus a main floor powder room. Three large bedrooms one with an ensuite and one with walkout balcony with new rail, large open stairway and bright open concept living makes this home feel huge! Convenient inside entry from garage and over 100 feet of depth allowing for a large and sunny yard. Features include: Sump pump, main floor laundry, newer roof, doors and windows. Upper flooring(2024) lightingup graded (2024) garage door(2024) New walk out patio rail. Stainless undermount sink and stainless appliances. Front concrete steps (2024) plus the furnace , AC and water heater were all bought out. Nothing to rent! A truly great home. (id:26049)
126 - 25 Austin Drive
Markham, Ontario
Welcome home! Value-priced spacious ground floor unit located in a beautiful, well-maintained building with 2 bedrooms plus a den with 2 full baths. Impressive layout with a beautiful chef's eat-in kitchen, large dining room and separate living room ideal for family gatherings and entertaining that opens up to the den with stunning garden and patio views. Spacious master retreat with 2 walk-in closets, a linen closet, and a 5 piece ensuite bath. Walk-out to over-sized patio ideal for relaxing anytime of day. Excellent location across from Markville Mall, walk to transit, shopping, and schools. Minutes to Go Train, Hwy 407, restaurants, & entertainment. Building has a concierge, indoor pool, gym, party room and billiards. Includes 2 parking on P1 level. (id:26049)
2 Isle Vista Drive
Georgina, Ontario
Can't miss this one! Beautifully maintained 2-car garage bungalow on approx. acre private corner lot, backing onto ravine with no rear neighbors. Features gas-heated above-ground pool, hot tub, and easy access to Lake Simcoe and nearby marinas. Located in a quiet, tight knit community ideal for outdoor living and year-round comfort! Recent upgrades: new A/C & furnace (2022), hot water tank (2018), pool liner, wood paneling & gas heater. (id:26049)
80 Main Street
Markham, Ontario
Property Is Designated As Heritage. Live On Prestigious Main Street Unionville. One Of A Kind Unbelievably Large 5 Bedroom Home*** On A Huge 50 X 162.6 Lot*** Basement With Extra Kitchen, Living Rm & 2 Bdrms*** Steps To Hwy 7, Bus Other Amenities*** Highly Convenient* Mins To Unionville GO, Hwy 407 & Hwy 404 & Top Schools, Shopping And Mercedes, BMW, Honda Showrooms. (id:26049)
688 Highview Road
Pickering, Ontario
Fantastic Opportunity in the Heart of Pickering All-Brick 4-Bedroom Home!A great way to get into the market! This solid, all-brick 4-bedroom home offers incredible value and endless potential. Featuring a family-friendly floor plan with open-concept living and dining areas plus a separate family room perfect for both entertaining and everyday living.Upstairs, the spacious primary bedroom includes a private ensuite, while the additional bedrooms are bright and generously sized. The unfinished basement offers a blank canvas to create the space that suits your needs a home gym, media room, income suite, or more.Walk to the highly rated Highbush Public School, shops, parks, and public transit. Commuters will love the easy access to the GO Station, Hwy 401, and 407.Don't miss this opportunity to update, customize, and watch your investment grow! (id:26049)
330 - 2336 Chevron Prince Path
Oshawa, Ontario
Welcome to this beautiful 4-bedroom, 3-bathroom townhouse in highly sought-after Windfields! Boasting a spacious open-concept layout with quartz kitchen countertops, stainless steel appliances, and a private balcony. Large primary suite with walk-in closet and ensuite bath. Ground-level bedroom ideal for guests or home office. Direct garage access with 2-car parking (garage + driveway). Steps to Costco, FreshCo, LCBO, and Windfields Farm Mall. Minutes to Durham College, Ontario Tech University, Hwy 407, and public transit. Family-friendly complex with low maintenance fees and ample visitor parking. Includes all appliances, window coverings, and light fixtures. Move-in ready ideal for families, professionals, or investors seeking a turnkey opportunity in one of Oshawa's fastest-growing communities! (id:26049)
50 Bridley Drive
Toronto, Ontario
Welcome to Your Next Chapter in Agincourt North. Tucked away in one of Scarboroughs most desirable communities,this beautifully cared-for detached home is ready to welcome you.Inside, youll find 3+1 generous bedrooms and rich hardwood flooring that adds warmth and character to every room. The smart, versatile layout gives you room to breathe whether you're hosting a dinner, setting up a workspace, or simply enjoying time with loved ones.With three private parking spaces, convenience is built right in.The location couldnt be better. Just a short walk or drive gets you to top-tier schools, shopping essentials, green spaces, and reliable transit options. Life here means less time commuting and more time enjoying the things that matter most. From the inviting living spaces to the friendly neighbourhood vibe, this is a place where you can truly settle in and thrive.Come take a look you might just find everything youve been searching for. (id:26049)
407 - 50 Brian Harrison Way
Toronto, Ontario
Where style, comfort, and location come together welcome to this freshly modernized 2 bed, 2 bath corner suite in the heart of Scarborough. Step inside to a bright, split-bedroom layout perfect for privacy and functionality. Floor-to-ceiling windows flood the space with natural light, while the private balcony offers unobstructed views that make every morning coffee or sunset unwind a moment to savour. The open-concept kitchen is both stylish and practical, featuring sleek stainless steel appliances, a built-in water softener, and polished quartz countertops (2022) that add a modern touch. Need convenience? The in-unit laundry room comes with a new washer & dryer (2024) and enough space to tuck in an organizer. The ensuite bathroom is fresh and refined, boasting a storage-smart vanity (2023) while the second bathroom levels up with a modern LED mirror (2022). Recently refreshed with brand new laminate floors (2025) and fresh paint, this home is truly move-in ready. Plus, enjoy the perks of 1 underground parking space, a storage locker, and all utilities included in the maintenance fees! Live just steps from Scarborough Town Centre, TTC subway & bus lines, GO Transit, and Hwy 401, with building amenities that include a 24-hour concierge, pool, gym, sauna, party room, and more. (id:26049)
56 Gage Avenue
Toronto, Ontario
Separate Entrance for In-Law Suite potential. 3 Bed- 2 Bath Bungalow, on a Large Lot In Desirable Bendale Community. Freshly Painted with New Broadloom. Home Features a Carport, Fully Fenced Yard, Open Living & Dining Rm, Family-Sized Eat-in Kitchen, Large Finished Basement With Separate Entrance and Spacious Open-Concept Living and Dining Area Featuring Crown Molding and Large Windows. The side Separate Entrance, leads to a Huge Basement with Recreational Room with Office and Bar Area, and Additionally a Huge Family Room for Entertaining Along with a 3-Piece Bath. This Expansive Space Could be Easily Converted into an Income-Generating Suite or Used as Extra Living Space for Extended Family Members. Outside, the Backyard is Fully fenced with a Patio, Garden Area and Sprinkler System. Close to Transit (Lawrence Lrt Station & Future Subway in the area as well), Local schools, Parks, SHN General Hospital, Grocery Stores, and Restaurants are all Just Minutes Away. This is a Rare Opportunity to Own a Property with Great Bones and Great Income Potential in a Sought-After Neighborhood. (id:26049)
217 - 1200 Don Mills Road
Toronto, Ontario
RARELY OFFERED, *Approximately 2100 Square Feet* Beautiful And Spacious Two Bedroom, Two Bathroom Corner Suite In Sought After Windfield Terrace. Situated In The Prestigious Don Mills And Lawrence Neighbourhood. Largest Floor Plan In The Building. Corner Suite Provides Additional Privacy. *West Facing Garden Views From Every Room* Impressive Foyer With Marble Floors And Two Double Closets Leads You To The Expansive Living Area That Features A Walk Out To A Private Terrace And Wall To Wall Windows That Showcase Magnificent Views Of The Stunning Garden. Formal Dining Room With French Doors Perfect For Hosting Gatherings And Entertaining. Massive Eat-In Kitchen With Breakfast Area And Floor To Ceiling Built In Cabinetry. Large Primary Room With Two Walk-In Closets And 3-Pc Ensuite. Enjoy Waking Up To Views Of The Garden Every Morning. Natural Light Floods Every Room. Huge Ensuite Laundry Room With Sink and Tons Of Storage Space. Two Parking Spots Side By Side, Steps From The Elevator And Two Lockers Included. The All Inclusive Maintenance Fee Covers All Utilities, Cable And Internet. Impeccably Managed Condominium With First-Class Amenities Including 24 Hr. Concierge, Gym, Sauna, Outdoor Pool, Squash Courts, Whirl Pool, Hot Tub, Party Room and Games Room. Prime Location. Ideally Situated Within Walking Distance To The Shops At Don Mills, Best Restaurants, Banks, Library, Parks, Scenic Trails And More. **EXTRAS** Hotel-like amenities. Fabulous Full Service Bldg W Landscaped Gardens, Resort Like Outdoor Pool, Squash Courts, Sauna, Hot Tub, Car Wash, 24Hr Concierge, Gym, Party Room, Activities Desk, Visitor Parking. On-Site Mgmnt & Superintendent. (id:26049)
621 - 120 Dallimore Circle
Toronto, Ontario
Welcome to The Beautiful and Perfectly Located Red Hot Condos, In The Heart of The Don Mills Banbury Area! This Beautifully Maintained and Open Concept 1 + 1 Condo Offers All You Need for Convenient, Peaceful and Quality Living! This Unit Offers Clear South Views of Downtown/CN Tower, An Abundance of Natural Light and Very Spacious Rooms. The Bedroom Offers A Custom Built Closet and Very Bright Lighting Through an Extra Large Window. The Open Concept Living and Dining Area Offers Ample Space to Customize Your Layout With Fantastic South Views. The Modern Kitchen and Spacious Den Offers Great Functionality. This Building is Very Well Maintained, Just Steps from Parks, Ravine Trails,Restaurants, Grocery Stores, Shops at Don Mills, DVP/Highways, Public Transit and the Eglinton LRT line. This Building Has Amazing Amenities Including a Media Room, Gym, Party Room, Indoor Pool and Sauna. Don't Miss Out On This Great Opportunity to Live in The Heart of This High Demand Neighborhood. Just Move In and Enjoy! (id:26049)
2001 - 10 Navy Wharf Court
Toronto, Ontario
Welcome to Harbour View Estates - Where Downtown Living Meets Style, Convenience, and Unmatched Amenities! This bright and modern 1+Den suite offers an ideal layout in one of Torontos most vibrant communities. Located just steps from the Harbourfront, Gardiner Expressway, CN Tower, Scotiabank Arena, Rogers Centre, restaurants, transit, and endless shopping, you're truly in the heart of it all. Inside, enjoy a thoughtfully designed open-concept living space with floor-to-ceiling windows that flood the unit with natural light. The open concept kitchen features stainless steel appliances, granite countertops, and a gas stove - perfect for home chefs. Sleek laminate floors run throughout, and the spacious den offers flexibility as a home office or guest area. Step onto your southwest-facing balcony for stunning city and lake views - the perfect backdrop for morning coffee or evening unwinding. Includes parking and locker for added convenience. Maintenance fees are all-inclusive, covering hydro, water, and heat, offering excellent value and peace of mind. Residents enjoy access to over 30,000 Sqft of luxury amenities at the renowned CityPlace Superclub, including an indoor pool, gym, basketball court, running track, bowling, tennis courts, spa, and more. Plus, benefit from 24/7 concierge servicing a secure, well-managed building. Whether you're a first-time buyer, investor, or professional seeking downtown ease, this is a must-see opportunity in one of Torontos most exciting neighbourhoods. *Photos are from a previous listing. (id:26049)
2101 - 30 Roehampton Avenue
Toronto, Ontario
Bright & spacious south-facing 1 Bedroom + Den suite (635 sq ft) on the 21st floor of the prestigious Minto building at Yonge & Eglinton. Features unobstructed views, floor-to-ceiling windows, 9 ceilings, and a private balcony. Modern kitchen with Quartz countertops, breakfast bar, and stainless steel appliances. Open-concept layout with laminate flooring throughout. Functional den ideal for home office or guest space. Bedroom includes double closet, Huge window, and walkout to balcony, Includes 1 parking and 1 locker. Exceptional building amenities with 24-hour concierge, over 6000 sq ft fitness Centre, and sustainable green design. Prime location steps to Yonge & Eglinton subway, shopping, dining, entertainment, and both subway lines. (id:26049)
1012 - 600 Fleet Street
Toronto, Ontario
Welcome to Malibu Condos at Harbour front! Let's talk about the prime location-it's everything. With amenities galore, an outstanding walk score, nearby parks, grocery stores, transit access, you name it, it's all right here at your fingertips. This fantastic unit is ideal for those craving downtown living. Plus, it features an oversized den that can serve as an extra bedroom with plenty of space to spare. Newly painted throughout and boasting brand new stainless steel appliances, this unit is ready for you to move in and enjoy! (id:26049)
1701 - 8 Rean Drive
Toronto, Ontario
Hidden Gem in Prestigious Daniels The Waldorf Nestled in the Heart of Bayview Village, Prime Location! Proximity to Shops, Dining, Great Schools, Subway, HWY's: 401, 404, 407, New Community Centre & Library. Open Concept, Spacious & Bright, Approximately 1000 Sq. Ft. Corner Suite, 2+1 Converted to 3 Bedrooms w/2 Full Baths, Primary Includes 4 Piece Ensuite Bath & Walk-In Closet. White Modern Eat-In Kitchen with Granite Counters, Backsplash & Tile Flooring. Recent Upgrades include Smooth Ceilings, Brand New Flooring & Unit has just been Freshly Painted. (id:26049)
508 - 43 Eglinton Avenue E
Toronto, Ontario
Welcome to this beautifully maintained 1 Bedroom + Solarium/Den suite in the heart of Yonge & Eglinton, offering the perfect blend of comfort, style, and unbeatable location. With a sunfilled east exposure, this approx. 673 sq ft unit features hardwood flooring throughout, a renovated modern kitchen (2022), and a versatile solarium ideal as a home office or second bedroom. Enjoy upgraded kitchen and bathroom finishes, large windows that flood the space with natural light, and an open layout that feels bright and airy. Just a 3-minute walk to Yonge-Eglinton TTC Station and the upcoming Eglinton LRT, and steps to Loblaws, shopping, dining, and all the vibrant amenities this prime neighbourhood has to offer. Perfect for professionals, first time buyers or investor seeking value and convenience in one of Toronto's most sought-after communities. All utilities included in the maintenance fees. Locker and parking also included. 24-hour concierge and security services. Hot Tub, Sauna, Gym, Party/Meeting Rm, Outdoor Terrace. Don't miss this fantastic opportunity! (id:26049)
205 - 1430 Yonge Street
Toronto, Ontario
Modern 2-Bedrooom Condo in Prime Midtown Toronto. Discover stylish urban living at Yonge & St. Clair with this spacious 2-bedroom, 2-bathroom condo offering 855 square feet of thoughtfully designed space. This modern unit boasts both a front balcony and a private rear terrace complete with gas and water connections for barbecuing--perfect for outdoor entertaining and enjoying west-facing sunset views. Inside, you'll find an open-concept layout with contemporary finished throughout. The unit includes 1 underground parking space and 1 locker, ensuring both convenience and ample storage. Residents enjoy access to top-tier building amenities, including an excellant gym and a beautifully appointed party room, ideal for hosting gatherings or staying active year-round. Located in the heart of Midtown, just steps from TTC Transit, shops, parks, and renowned restaurants, this condo offers the ultimate in comfort and connectivity. Perfect for professionals, downsizers, or investors seeking a premium lifestyle in one of Toronto's most vibrant neighbourhoods. (id:26049)
E501 - 555 Wilson Avenue
Toronto, Ontario
Fall in Love with Urban Luxury at its Finest in this Stunning 1+1 Bedroom + 1.5 Bath Condo with1 Pkg. Indulge in Resort-style Living with Access to an Infinity-Edge Pool and State-of-the-art Gym to Keep you Fit. Take in the Stunning City Views from the Rooftop Deck/Garden and a Variety of Social Spaces Including a Party Room, Games Room, and Lounge Area for Gatherings with Friends & Family. Rest Easy Knowing that your Safety is Top Priority with 24/7 Security Services. Welcome Home into your Inviting Foyer with your Very Own, Huge, Cant Beat Laundry Room with New LG Front Loading Washer & Dryer with Built-in Custom Designed Closet and Shelves for Added Storage and that Wow Factor. Convenience of Having an Extra Bathroom Will Prove to be Clutch. Open Concept Kitchen Featuring a Moveable Island and Stainless Steel Steel Appliances. Spacious Living/Dining Area Complete with Tailor-made Shelving and Walk-out to Balcony, your Personal Retreat! Roomy Bedroom with Large Double Closet and Ensuite Bath. And at Last, the Pièce de Résistance... PRIME LOCATION!! Situated Just Steps Away from Wilson Subway Station, your Commute to Downtown is a 30 Minute Breeze. Retail Therapy Available at Yorkdale Shopping Centre Just Minutes Away. Don't forget About Costco Starbucks, LCBO, Home Depot, Michaels, Jollibee (Have you Tried Their Pineapple Quencher? Go Now!), Allen Rd, 401 & more. Street Level Retail, Sushi then Salon or Salon then Sushi, You Pick! Need a School Nearby? We Got you Covered! Parks, Hospital and Absolutely Everything you Need! Congrats, you Found it! Your search ends here! (id:26049)
24 - 2435 Greenwich Drive
Oakville, Ontario
Welcome to stylish living in this beautifully upgraded townhome. This home features 2+1 bedrooms, 1.5 bathrooms, and an open-concept layout with 9-foot ceilings and laminate flooring, The kitchen features granite countertops , stainless steel appliances, and a spacious island perfect for entertaining. The second floor includes a spacious primary bedroom with a walk-in closet, a second bedroom, and a versatile den ideal for a home office. Nestled on a quiet complex in a cul-de-sac in desirable Westmount, a family-oriented neighbourhood, close to top-rated schools, parks, the Oakville Hospital, and easy access to highways and the Bronte GO. Amenities such as Starbucks, a pharmacy, and a walk-in clinic are just a short walk away. This home offers both comfort, style and convenience. Additional features include a single-car garage and a private balcony. You will love this home! (id:26049)
115 - 2170 Bromsgrove Road
Mississauga, Ontario
Location, LOCATION, location! JUST a 2-MINUTE walk TO Clarkson GO STATION, this WELL-maintained 2-STOREY condo TOWNHOUSE offers UNBEATABLE convenience FOR families AND professionals ALIKE. Close to 1500 SQ ft OF living SPACE, the MAIN floor INCLUDES a SPACIOUS living ROOM, a SEPARATE dining AREA, and A versatile FAMILY room, CAN be USED as A home OFFICE or EASILY converted INTO a FOURTH bedroom. THE open-concept KITCHEN is EQUIPPED with GRANITE counters, MARBLE backsplash, STAINLESS steel APPLIANCES, newer CABINETRY, a BREAKFAST bar, AND a WALK-IN pantry. ENJOY outdoor LIVING with A west-facing BALCONY featuring A retractable AWNING and BBQ, PLUS a PRIVATE front TERRACE for MORNING coffee OR evening RELAXATION. Upstairs OFFERS three GENEROUSLY sized BEDROOMS, a SEMI-ENSUITE bath OFF the PRIMARY, and A convenient SECOND-FLOOR laundry ROOM. FRESH paint THROUGHOUT, along WITH updated LAMINATE flooring AND powder ROOM on THE main FLOOR. ADDITIONAL highlights INCLUDE a NEW high-efficiency MINI-SPLIT heating AND cooling SYSTEM (OVER $15,000 INVESTMENT) and A newly INSTALLED water PURIFICATION system. ONE covered PARKING spot INCLUDED. MAINTENANCE fees COVER water, CABLE and INTERNET. AN ideal HOME in A quiet, FAMILY-friendly COMMUNITY. STEPS to TRANSIT, parks, SCHOOLS, shopping, AND all THE essentials. MOVE in AND enjoy THE convenience OF having THE GO STATION practically AT your DOORSTEP (id:26049)
216 - 2095 Roche Court
Mississauga, Ontario
Welcome to this Amazing & Family Friendly Sheridan community in Mississauga. This Beautiful Home Freshly Painted, Offers Open Concept & Large Living &Dining, Exquisite Kitchen with Black Appliances & Large Island. Rare 2 Balconies/Terraces from Primary Bedroom & Living Room. ConvenientRoom/bedroom on the main level for multiple uses. Large 2 bedrooms on second floor including Primary bedroom with large walk-in closet andwalkout to open terrace. Dedicated Laundry on the second level. Owned locker and underground Parking. Condo fees included all utilities including Heat, Hydro, Water, AC, H/S Internet Cable, as well as swimming pool, Playground, ping pong room, exercise room, makes it an Perfect Opportunity For the First Time Buyers. Best value of money in mid $500's in Mississauga. Close To All Amenities; Schools, School bus comes to the court, Parks, Shopping, Tims, Metro, KFC, McDonald, Public Transit, Easy Access To QEW/403, Go Station, Mosque/Place of worships And Much More, Just View & Buy! (id:26049)
1 Friars Lane
Toronto, Ontario
Exceptional Luxury Residence In Prestigious Thorncrest Village.Discover A Rare Opportunity To Own A Custom-Built Home That Seamlessly Blends Architectural Sophistication (Propriety Designed By The Famous Architect Rocco Maragna), Privacy, And Resort-Style Living. Nestled On An Ultra-Private, Professionally Landscaped Court Lot, This 7,500 Sqf. Living Space Estate Offers An Unparalleled Lifestyle In One Of The Citys Most Sought-After Enclaves.Surrounded By Mature Trees And Lush Gardens, The Exterior Showcases Premium Stucco (2024), Upgraded Windows (2020), Roof Shingles (2024),An Extra-Long Drive Leads To A Spacious Attached Double Garage Featuring Epoxy Flooring.The Backyard Is A True Oasis, Redefining An Outdoor Oversized Luxury Pool, A Tranquil Waterfall And An Award-Winning Gib-San Hot Tub. Entertain Effortlessly On Elegant Stone Patios With Low-Maintenance Artificial Turf And Two Built-In Gas BBQs (Lynx) Enhancing The Outdoor Experience.Inside, The Interior Is Finished To The Highest Standard With Custom Hardwood Floors, Oversized Porcelain Tiles Imported From Europe, Walnut Refined Elegance Meets Modern Comfort Italian Doors, A Striking Glass-Panel Staircase, Ambient Lighting And A Fully Monitored Security System. Grand Living Areas And Spa-Inspired Bathrooms Offer Exceptional Comfort, While The Upper Level Hosts Four Luxurious Bedrooms (Double Master Suites), An Elevator Conveniently Connects All Three Levels Ensuring Accessibility For Years To Come.The Original Bedroom On The First Level Is Currently Being Used As The Main Office.Residence Is Part Of The Prestigious Thorncrest Community An Exclusive Enclave Of Just 208 Homes. Residents Enjoy Optional Access To A Private Clubhouse And Recreational Amenities (Pool, Tennis Courts, Camps). It's Located Near Top-Rated Schools And Just Minutes From The Prestigious St. Georges Golf And Country Club, Frequent Travelers Will Appreciate The Convenient Proximity To Toronto Pearson International Airport. (id:26049)
109 - 9519 Keele Street
Vaughan, Ontario
The "Amalfi" Luxury Condo Building In The Heart Of Maple. Very Spacious Unit With 1285 Square Feet of Space Featuring 2 Bedrooms and 2 Full Bathrooms, Cornice Mouldings And Freshly Painted Throughout. Open Concept Kitchen, Dining & Living Rooms With Lots Of Natural Light And Walk Out To Private Balcony Overlooking Ravine. Main Bedroom With Ensuite, W/I Closet, And Overlooking Bocce Courts. Two (2) Underground Tandem Parking Spots & One (1)Storage Locker. Steps To Transit, Shopping- Vaughan Mills, Major Highways, & Good Schools. (id:26049)
63 Ewen Drive
Uxbridge, Ontario
An Ahh Moment as Soon as You Walk In. Nestled in a mature, family-friendly neighbourhood, this stunning home offers a rare combination of space, privacy, and modern comfort. Surrounded by mature trees and beautifully landscaped grounds, the property feels like a serene escape yet its just minutes from top-rated schools, parks, and all essential amenities.Inside, you'll find a freshly painted, carpet-free home featuring hardwood flooring throughout the main and upper levels (2023). With 3 spacious bedrooms upstairs and an additional bedroom with ensuite in the finished lower level, there's plenty of room for family, guests, or a home office.The insulated, heated garage offers direct access to the home perfect for cold winter days or unloading groceries with ease.Step outside into your private 145-foot deep backyard, a true outdoor oasis. Relax in the hot tub, host friends on the large stone patio, or simply enjoy the peace and quiet of your own personal retreat.Whether you're commuting to the city or looking for a forever home to grow into, this property is the perfect backdrop for the next chapter of your family's story. (id:26049)
36 - 10 Post Oak Drive
Richmond Hill, Ontario
Don't miss this Spectacular Opportunity to own in the heart of Richmond Hill Jefferson area!! This beautifully designed layout offers an abundance of natural light flowing through this home!! Bright & Spacious 3 Bdrms & 3 Washrms + lovely Office room. This home is set in a favorable quiet section (away from busy streets) offering comfort & tranquility. At 1320 sqft it is amongst the biggest units in this complex! Featuring a Huge kitchen with centre island & Breakfast area with Walk out to Private Deck surrounded by greenery perfect to rest or BBQ. The Primary Bedroom has a 4pc ensuite & walk-in closet. Open Concept & filled with Natural light the Living room boasts of High Ceilings, expansive windows & cozy Fireplace that enhances both comfort and functionality. The ground floor office or den with walk out to yard is an added bonus with many possible uses. The Private Garage with shelves is good for storage. Nestled close to Great Prestigious Schools, Shopping, public transportation & Restaurants, this Home is Perfect for a young family, single professionals or couples. Come & see for Yourself !!! **Bonus ** Basement is Ground Level & features office / den or could be used as a 4th bedroom. So many possibilities awaits you here. (id:26049)
73 Addley Crescent
Ajax, Ontario
Welcome to 73 Addley Crescent, Ajax! This stunning 3+2 bedroom, 4 bathroom detached home showcases elegant architectural stone and has been renovated throughout. Step inside to discover a chef's dream kitchen, spacious bedrooms, and luxurious bathrooms. Enjoy cozy evenings by the brick fireplace, a versatile finished basement with in-law potential, and a private saltwater pool oasis. Located in a desirable neighborhood close to amenities, parks, and schools. Don't miss this gem! Note: Photos are from previously (id:26049)
36 Venice Gate Drive
Vaughan, Ontario
Welcome to 36 Venice Gate in Vellore Village. With over 4000+ sq ft of living space, this stunning residence exudes both comfort and style. Impeccably clean and maintained 5+1 bed, 5-bath home with curb appeal and no sidewalk. Showcasing refined principal rooms and an open-concept layout that effortlessly harmonizes living and entertaining spaces. The finished basement includes a separate entrance, service stairs with an additional kitchen + kitchenette, bedroom, bathroom and a huge recreational area. With hardwood floors, pot lights, cornice moulding details, a huge diamond kitchen island, generous-sized bedrooms, and a classic design, this home is a true gem in Vellore Village. Conveniently located near all major amenities including Canada's Wonderland, Vaughan Mills mall, HWY 400, Walmart, Transit, Resturants, Shops and more. (id:26049)
374 Elmwood Avenue
Richmond Hill, Ontario
Recently built and loved one of the kind custom home on one of the biggest lots in the area. Located in Bayview Secondary school district Professionally designed for enjoying in summer and winter alike. Over 6,000 sq.f of living space A must see resort style backyard with swimming, chilling at the fire pit, admiring the fruit and flower garden or even growing vegetables in the greenhouse. Top of the line kitchen, covered veranda, mane bedroom balcony. Walk up basement with 2 bedrooms, bar/kitchen recreation quarters and spacious dark home theater. **EXTRAS** Fully equipped garage for parking and using as a shop if desired. Professionally landscaped front yard with 6 car interlock driveway Too many details to mention. Come and see for yourself Motivated seller (id:26049)
844a Danforth Road
Toronto, Ontario
Fully Renovated Semi in the Desirable Kennedy Park area. River Granite Steps to Enter the house. Updated Kitchen, Cherry Hardwood flooring, Updated Washroom. Bright Pot lights inside and outside the house. Home offers 3 bedrooms. Spacious Primary Bedroom. House has a finished basement with Separate Entrance offering supplementary income. Basement has it's own laundry. Main floor has separate laundry. Recently updated to Stucco exterior (2023) with additional insulation for the entire house. Garage with large driveway to support lots of car parking (id:26049)
36 Hesketh Court
Caledon, Ontario
Beautiful Semi-detached home, with finished WALK-OUT BASEMENT! Gourmet eat-in kitchen that the chef in the family is sure to love. Spacious 9-foot sun filled living/dining room with pot lights & gas fireplace adds warmth to the living space. Hardwood flooring in main and 2nd level. No carpets throughout the house. Huge backyard, backing on to a ravine, Walkout from main level to a large deck built in 2020. **The most important feature** (Rental Potential) - Studio Suite fully finished walk-out basement with Murphy bed, separate kitchen and 3 piece bath. 2021 built Concrete pad from front to rear of backyard and 2022 built 10x10 shed on concrete pad. 2021 built Driveway provides 2 car parking plus full 1 car attached garage. 2023 owned hot water tank, 2024 stainless steel Dishwasher and brand new S/S Refrigerator (2025). Painted garage floor & fence, landscaped front-yard & Tinted Windows in main & 2nd level. Walking distance to Library and Park. This home is move-in-ready with lots of inclusion listed in the 'Features Sheet'. Please Note, the staircase mats are Peel/ stick and easily removable without any marks. (id:26049)
713 - 399 Adelaide Street
Toronto, Ontario
Welcome to this stunning 771 sq ft suite that offers the perfect blend of modern luxury and comfortable living. Enjoy summer on your expansive balcony, complete with a natural gas hook up for your BBQ. With a spacious one bedroom plus a large den with a queen Murphy bed, and 3 piece bathroom this unit is ideal for those seeking style and functionality. Unobstructed south-facing views that flood the space with natural light, highlighting the gorgeous hardwood floors and the sleek, bright atmosphere. The open-concept layout boasts 10ft concrete ceilings, offering an airy, elevated feel. Updated lighting throughout, freshly painted walls, and a customized large California Closet in the master bedroom add thoughtful touches that make this suite truly unique. This well managed building of only 10 floors has a nice community vibe to it, particularly compared to some of the larger anonymous buildings where nobody knows your name. Here, the friendly doormen usually greet you by name on your way in and out! On top of this there are many great amenities including 24 hour concierge, visitor parking, a great gym, pool and sauna, plus games room and party room. This place is not to be missed! (id:26049)
704 - 150 East Liberty Street
Toronto, Ontario
Liberty Place at its best ! Bright and Spacious 1 bedroom Corner unit with Floor to ceiling windows ! Large Balcony and Gorgeous Open concept layout ! Great Location ! Vibrant neighbourhood home to King West Lifestyle ! Walk to restaurants and Queen west Grocery stores, Transit ! 24 hour Fitness Gym, Games Room, 24 hour Metro, So much more ! Great unit...Dont Miss it (id:26049)


