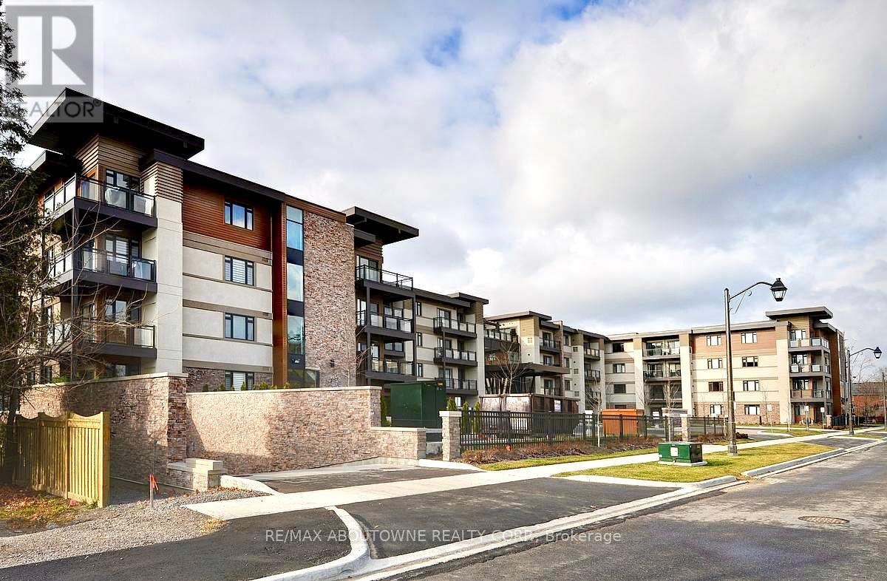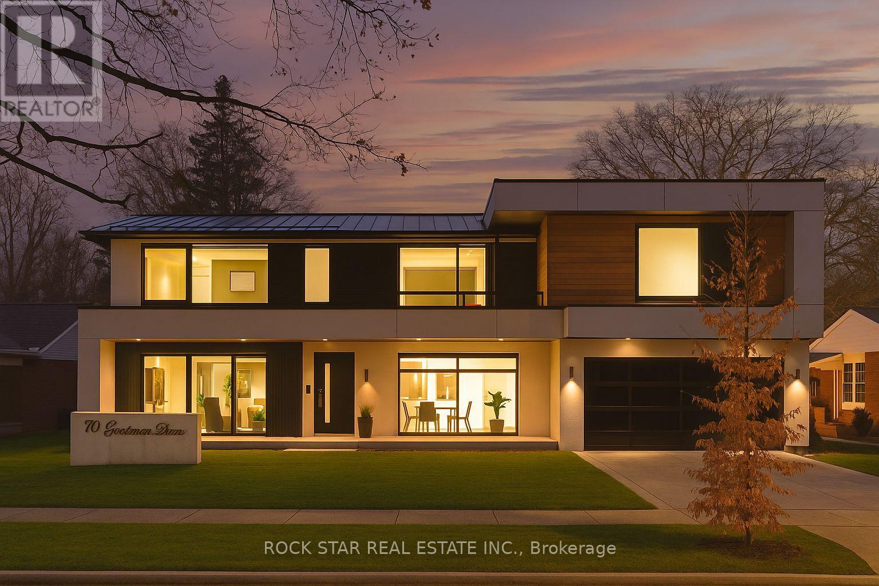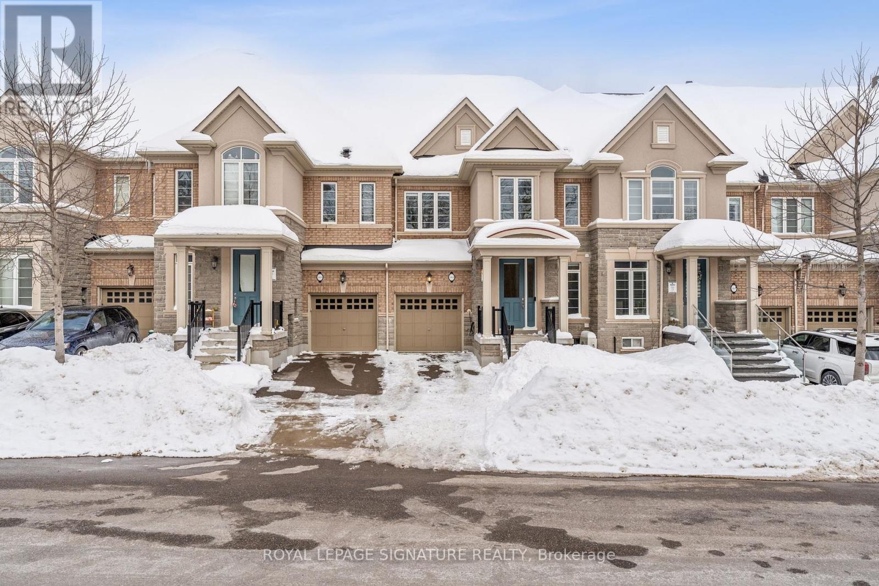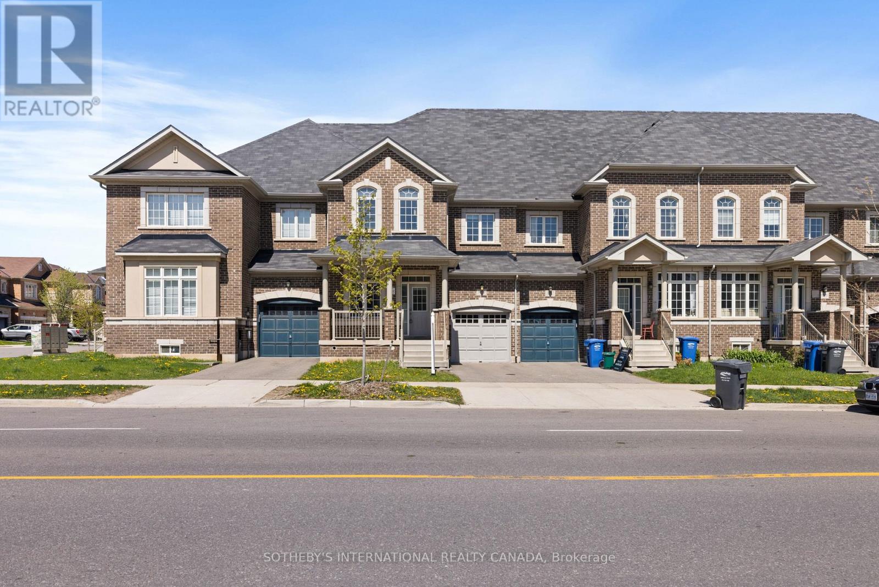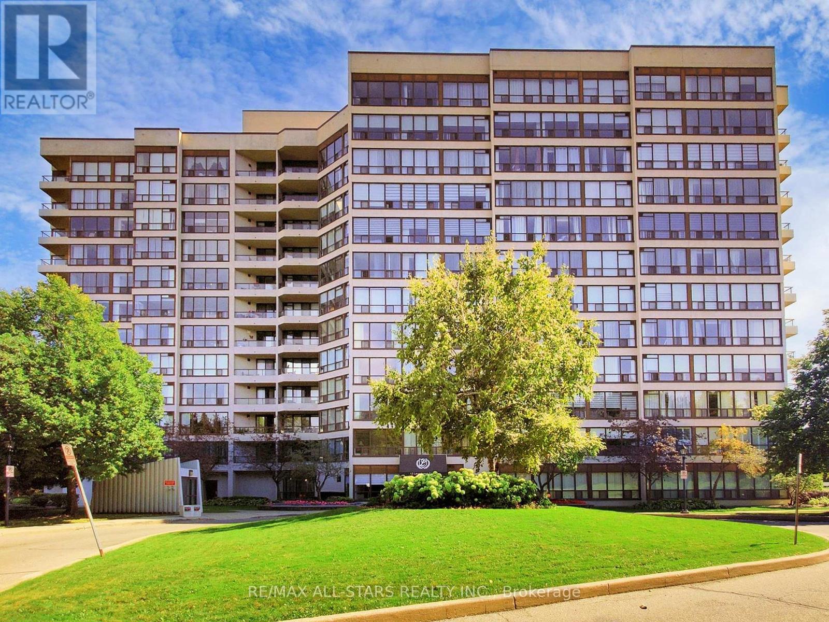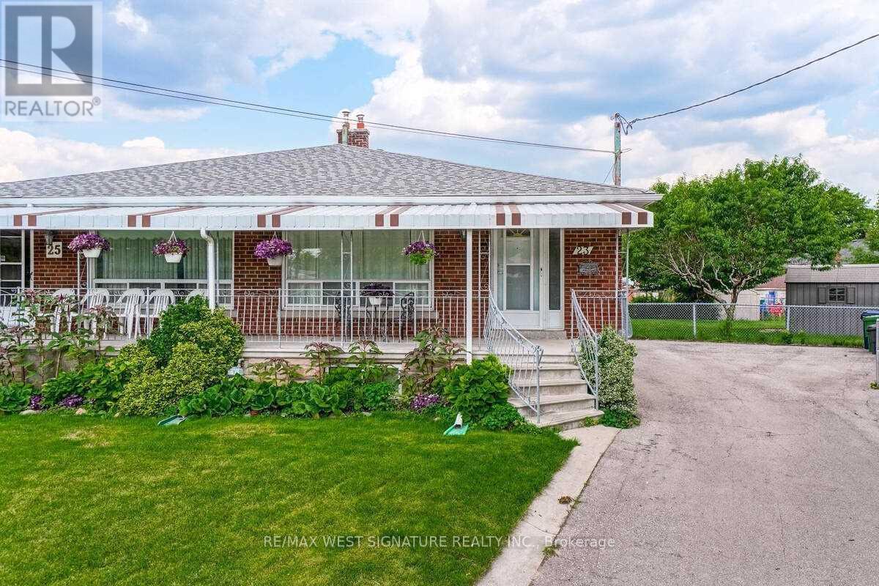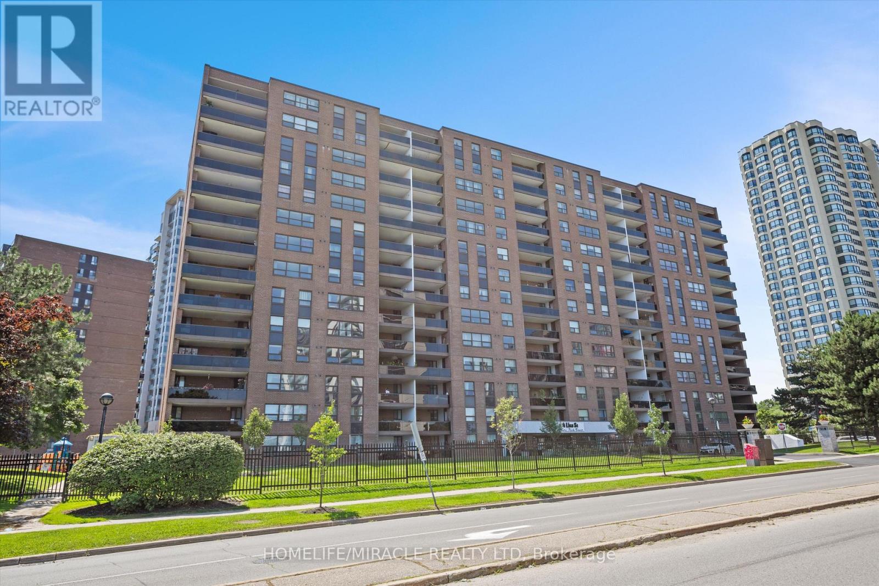207 - 128 Garden Drive
Oakville, Ontario
Stylish Condo Living Just Minutes from Downtown Oakville! Welcome to this bright and contemporary 2-bedroom, 2-bath condo ideally located near the lake and just a short stroll from vibrant downtown Oakville. With its open-concept layout and elegant design touches, this unit offers comfort, convenience, and a relaxed urban lifestyle.The spacious living and dining area opens to a west-facing private balcony overlooking a serene open field complete with a gas hookup for your BBQ, perfect for outdoor entertaining. The sleek kitchen is both stylish and functional, featuring granite Super White countertops, a Blanco stainless steel undermount sink, stainless steel appliances, and ample cabinet space.Both bedrooms are generously sized, and the bathrooms include upgraded cabinetry, adding a refined touch. The unit also includes in-suite laundry, one underground parking space, and a storage locker for added convenience.Enjoy boutique building amenities like a fully equipped fitness centre, party room, lounge, and a rooftop terrace with beautiful views. All this just minutes from Oakvilles waterfront, trails, parks, shops, restaurants, and GO transit.Whether you're a first-time buyer, investor, or looking to downsize, this home combines comfort, style, and a prime location.Extras: Torleys Terrawood satin-finish flooring in Trend Driftwood, stainless steel fridge, stove, built-in dishwasher, microwave, stacked washer/dryer, Hunter Douglas blackout + sheer blinds, and window coverings. (id:26049)
370 Goodram Drive
Burlington, Ontario
Modern Luxury Meets Architectural Brilliance at 370 Goodram Drive - Step into the pinnacle of modern design effortless entertaining at 370 Goodram Drive, a custom estate crafted by renowned luxury developer Alejandro Bauza & designer Marcia Bauza of Casa Bauza. This architectural masterpiece spans 4,282 SF of impeccably finished living space, situated on an oversized ravine lot that seamlessly blends nature with contemporary elegance.The exterior is a visual triumph with its sleek stucco, natural wood accents, & tinted glass garage door. The finished garage elevates functionality with epoxy floors & LED strip lighting. Inside, the home is an entertainers dream. A statement gas fireplace framed by striking porcelain slabs creates a dynamic focal point, dividing the living & family roomsboth adorned with engineered hardwood, integrated Bluetooth speakers, & automated blinds.The chefs kitchen is a masterpiece of form & function, anchored by a 10-ft dark grey quartz waterfall island. Complete with a wine display, high-end appliances, & LED accents, its the ultimate space to host or unwind. Ascend the dramatic iron staircase with quartz treads to a 20-ft ceiling, skylights, & oversized windows that flood the space with natural light.The primary suite redefines luxury, featuring white oak floors, a barn wood feature wall, & an en-suite sanctuary with double sinks, a large shower, & a soaking tub. Step out onto the private balcony to enjoy breathtaking views of your personal oasis below.Out back, the low-maintenance yard invites unparalleled relaxation & entertainment. Dive into the 16x32 pool with color-changing jets, host in the fully-equipped 20x16 cabana, or fire up the gas BBQ for an al fresco feast. A smart panel system lets you control outdoor settings effortlessly, ensuring every detail is perfect for gatherings or quiet retreats. A flawless blend of cutting-edge architecture, luxurious features, setting the stage for a lifestyle of sophistication style. (id:26049)
10319 15 Side Road
Halton Hills, Ontario
Picture perfect setting on 84+ beautiful acres in the heart of Halton Hills Country! Fabulous tree-lined drive and professionally landscaped gardens welcome you to this gorgeous century home in mint condition and completely updated, spectacular stone studio with tons of charm and incredible barn plus a 5-bay driveshed. Stunning open concept kitchen with quartz counters, breakfast bar, stainless steel appliances open to a sitting room with gas stove, formal living room w/cozy wood burning fireplace (with WETT compliance certificate), pretty dining room, primary suite with walk-in closet and luxurious ensuite, lovely three-season room boasting country views and tons of storage in the basement. Heated floors at entrance, hardwood flooring, main floor laundry, updated plumbing and electrical, skylights, pot lighting, wainscotting & more. Tastefully designed keeping all the charming character but with modern conveniences. Forced air gas heating - a rare find in the country! Also includes solar panels. Approx 65 acres farmed. Prime location centrally located close to Georgetown, Milton and Acton and minutes to the 401 & the GO. It's the perfect country package! (id:26049)
2095 Springdale Road
Oakville, Ontario
AMAZINGLY APPOINTED 2 STOREY DETACHED HOME LOCATED IN THE POPULAR COMMUNITY OF WEST OAK TRAILS IN OAKVILE, FEATURES; 4+1 BDRMS, 4BATHS, NICELY LANDSCAPED, NEWLY BUILT 2 CAR DRIVEWAY (24). ONCE YOU STEP INSIDE YOU'LL IMMEDIATELY BE IMPRESSED AT THE BRIGHT 2 STOREY ENTRANCE ALONG WITH THE EASE AND FLOW THAT THE MAIN FLOOR OFFERS. THIS HOME WAS COMPLETELY RENOVATED IN 2019 WITH MODERN AND TASTEFUL FINISHES ON EVERY FLOOR. BOASTING 5-INCH WIDTH HARDWOOD FLOORING ON UPPER LEVELS, UPGRADED LAMINATE IN THE BASEMENT, POT LIGHTS, SMOOTH CEILINGS, CALIFORNIA SHUTTERS, UPGRADED BLINDS, NEW LIGHT FIXTURES PLUS STUNNING QUARTZ COUNTERS IN ALL MAIN BATHROOMS AND THE DREAMY KITCHEN. NEARING 1900 SQUARE FEET ON TWO LEVELS, NOT INCLUDING THE FULLY FINISHED BASEMENT WITH A HUGE REC AREA, 3 PIECE WASHROOM & BEDROOM- PLENTY OF SPACE FOR YOUR FAMILY OR PERFECT FOR A RIGHT SIZER THAT WANTS A MOVE-IN READY HOME. APPEALING LAYOUT AND A SPACIOUS KITCHEN WITH AN OPEN CONCEPT FEEL OVERLOOKING THE FAMILY ROOM WITH A VIEW OF THE GAZIBO AND PATIO. BRIGHT AND CHEERFUL FRONT AND BACK GARDENS. THE KITCHEN IS MAGAZINE-WORTHY WITH ITS SERENE NOT BRIGHT WHITE CABINETRY, ITS UNDER-MOUNT SENSOR LIGHTING, SPACIOUS COUNTER AREA, QUARTZ BREAKFAST BAR/TABLE OVERLOOKING THE FAMILY ROOM, MODERN PENDANT OVER THE COUNTER, DEEP STAINLESS SINK, HOODED STAINLESS FAN, GORGEOUS MARBLE SUBWAY BACKSPLASH, CORNER GLASS FEATURE CABINET AND HIGH GLOSS 24 BY 24 PORCELAIN TILES UNDERFOOT! WOW! SECOND FLOOR LAUNDRY IS A PLUS! FRESHLY PAINTED THROUGHOUT, FURNACE & AC (2020), HUMIDIFIER (2020) SHINGLES (2016), BATHROOMS, KITCHEN AND FLOORING(2019), SPRINKLER FRONT AND BACK (2024), INTERLOCKING FROM FRONT TO BACKYARD (2024), NEW WASHROOM-MASTER BEDROOM. IF YOU ARE LOOKING FOR A HOME THAT'S BEEN RENOVATED, SHOWS CARE OF OWNERSHIP WITH GORGEOUS ON TREND SELECTIONS AND IS LOCATED IN A LOVELY OAKVILLE NEIGHBOURHOOD FILLED WITH PARKS, SCHOOLS, NEARBY GROCERIES, ALL CONVENIENCES, CLOSE TO THE HOSPITAL AND A SHORT DRIVE TO HIGHWAYS. (id:26049)
3453 Fourth Line
Oakville, Ontario
Welcome to 3453 Fourth Line by Rosehaven Homes, your perfect 3-bedroom 3-bath freehold townhome located in Oakville's most desired Glenorchy community. Step inside to high 9' ceilings and elegant hardwood floors on the main floor, and potlights throughout both levels, leading outdoors to a fully-fenced backyard with manicured lawn, wood deck and gas BBQ line, perfect for gatherings. The open-concept kitchen features modern appliances, ample cabinet space with breakfast bar, quartz countertops & gas range. A living room complete with a gas fireplace. The second floor includes 3 spacious bedrooms, with the master suite boasting a walk-in closet and a luxurious 5-piece ensuite. A large guest bathroom and a conveniently located laundry room on the second level. Additional upgrades include EV charger, central vacuum, and owned hot water tank. Located in Oakville's Glenorchy community, this home is near top-rated schools, nature trails, golf courses, newly renovated sports complex, hospital and Highway 407. (id:26049)
3059 Postridge Drive
Oakville, Ontario
Welcome to 3059 Postridge Drive in Oakville's desirable Joshua Meadows! This well-appointed 2.5 storey townhome offers fantastic family living with comfort and convenience. The inviting main level features a functional kitchen with an island, stainless steel appliances, and a bright breakfast nook. Enjoy seamless flow to the private backyard via a walk-out deck, perfect for outdoor enjoyment. The main floor also offers a versatile combined living and dining area. Upstairs, the second level boasts a naturally lit family/rec room, three well-sized bedrooms, and a shared 4-piece bathroom. The private third level is a luxurious master retreat with a spacious 4-piece ensuite, walk-in closet, and private balcony. The unfinished basement presents a valuable opportunity for customization to meet your specific needs, whether you envision a home gym, a recreation space, a home office, or simply additional storage. Enjoy proximity to Canadian Tire, Walmart, Pur & Simple, The Keg, Longo's, and schools like Falgarwood PS, Iroquois Ridge HS and Sheridan College a short drive away. Benefit from nearby parks, the Oakville Public Library, and easy commuting via the 403 and QEW. Don't miss this exceptional opportunity for a wonderful family home in a prime Oakville location! Experience comfort, convenience, and community, Schedule your private showing today! Public Open House: Sunday June 1st, 1:00PM-4:00PM. (id:26049)
1014 - 3220 William Coltson Avenue
Oakville, Ontario
Brand new one bedroom condo in Branthaven's Upper West Side 2 Condos. High-style design with distinctive features like a bespoke brick feature wall, custom crafted lighting and sculptural tree atrium in the lobby invite you home. The 545 sqft unit features 9' ceilings, wide plank, wear resistant laminate flooring, quartz counters and extended height cabinets in the contemporary kitchen, sliding glass door access to the balcony from the living room, digital key entry and Smart Connect System. Fabulous building amenities include a roof-top terrace with entertainment kitchen, cocktail bar, banquettes and cocktail tables, upscale party room and entertainment lounge with kitchen, dining area, bar & big screen tv, co-working space and social lounge, fitness room and a pet wash room. There is a storage locker and one parking space included with the unit. A second parking space may be available for purchase. Located near the hub of Trafalgar Road & Dundas where you will find shopping, restaurants and grocery stores. Oakville Hospital, Sheridan College and all major highways are only minutes away. (id:26049)
707 - 12 Laurelcrest Street
Brampton, Ontario
Sun filled & clean corner unit 960 sqft.Laminate floor throughout, renovated kitchen with marble counters, porcelain floors, decorative stone backsplash, pot lights, crown molding, new appliances, eat in kitchen, open concept with center island. Newer light fixtures, mirrored closet, ensuite laundry, recent interior modern building upgrade. Walk to City Centre Mall, easy access to Hwy 10, transit, 24hr gatehouse security, 2 parking spots and a locker included. (id:26049)
23 Fernando Road
Toronto, Ontario
Well maintained brick bungalow on a huge pie shaped lot on child safe court! Sep entrance to finished basement with kitchen , bath & Bedroom for Nanny/In-laws/Income! Suits large or extended Family , large driveway fits 6 cars , hardwood flooring, 2 kitchens , fenced backyard+ More (id:26049)
13 Fallgate Drive
Brampton, Ontario
*Large 4 Bedroom Detached home On A Premium Lot* *Finished Basement By The Builder*Perfect In-Law Suite With Direct Access From Garage/Laundry Room* * Family Size Eat-In Kitchen With Mirror Backsplash & Stainless Steel Appliances Having A Walk-Out To A Premium Landscaped Backyard* *9 Foot Main Ceilings* * French Doors* *Open Concept Family Room With Gas Fireplace* * Large Master Bedroom With Whirlpool Tub & A Huge Walk-In Closet* *Landscaping Of Interlock & Outside Lighting* *High Demand Area* Please Note: Basement And Living/Dining Room Are Virtual staged. (id:26049)
1112 - 4 Lisa Street
Brampton, Ontario
This beautiful 3 bedroom 2 washroom end unit condominium is situated on the 11th floor. It offer an open concept living area and kitchen, perfect for entertaining, and a spacious walk out balcony with Toronto skyline views. Newly painted and equipped with stainless steel kitchen appliances, the unit is move in ready. It includes one designated parking spot for convenience. The building provides excellent amenities including: access to gym, heated outdoor pool, and a recreation facility. Located within walking distance to Bramalea City Centre, a transit hub, grocery stores, schools and Chinguacousy Park, this condo offers both modern living and easy access to essential services and an abundance of recreational options. This exceptional property is a must-see for any potential buyer! (id:26049)
55 Old Church Road
King, Ontario
First time offered for sale in over 50 years, this exceptional country property presents a rare opportunity on nearly one acre of land surrounded by mature trees, offering unparalleled privacy and a serene natural setting.The three-level side split residence features an attached single-car garage and a detached workshop, providing versatile space for hobbies, storage, or future expansion. With natural gas heating already in place, the property offers a solid foundation for a charming country estate or serves as an ideal site to build your dream home.Situated just minutes from King City, Vaughan, and Toronto, with convenient access to Highway 400, this location combines rural tranquility with proximity to urban amenities. A long, tree-lined driveway leads to the home, creating an impressive approach and adding to the propertys appeal. Available for quick possession, this is a rare chance to secure a prime piece of King Township real estate with endless potential. (id:26049)

