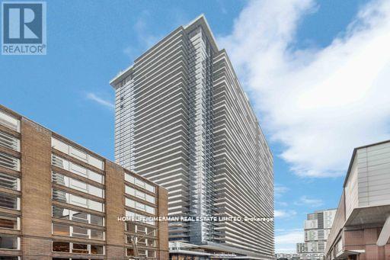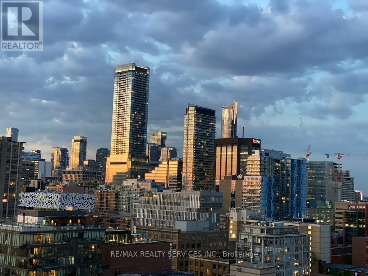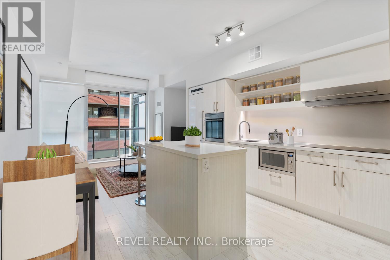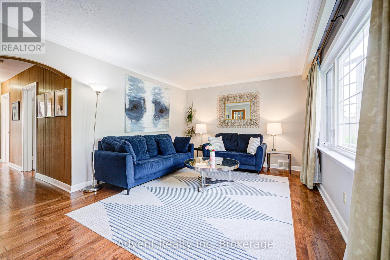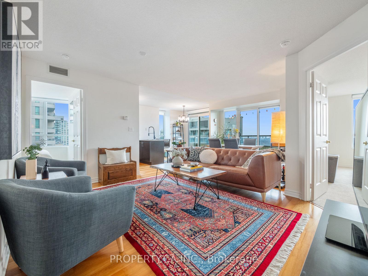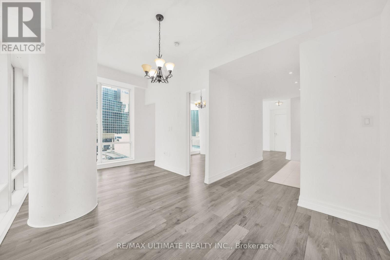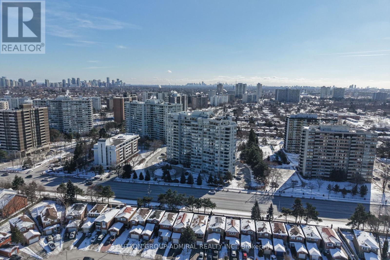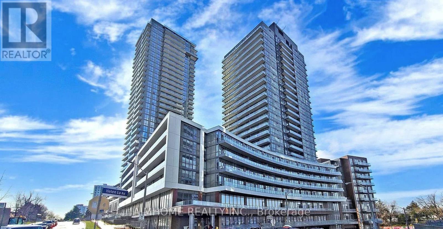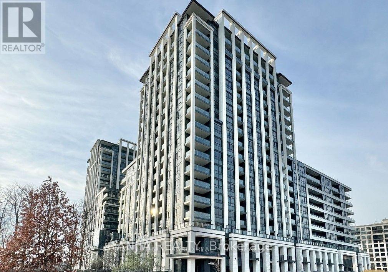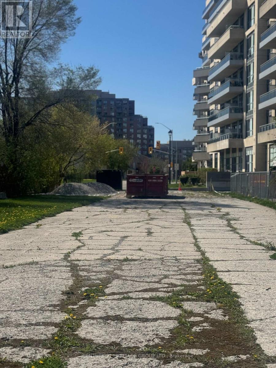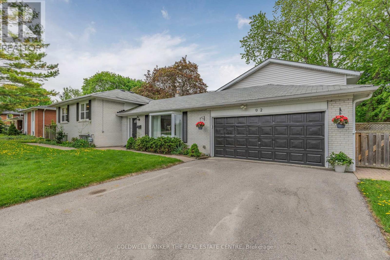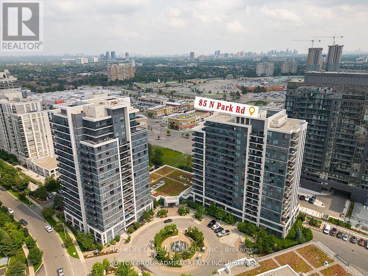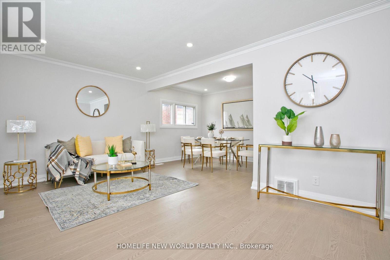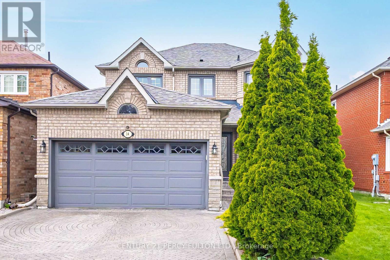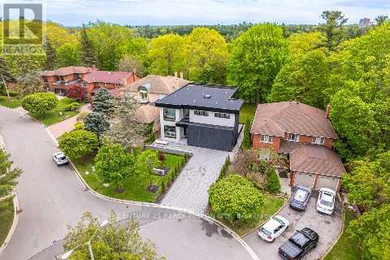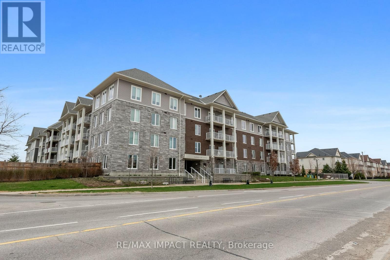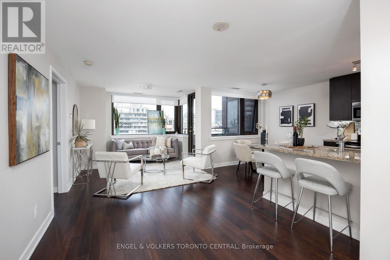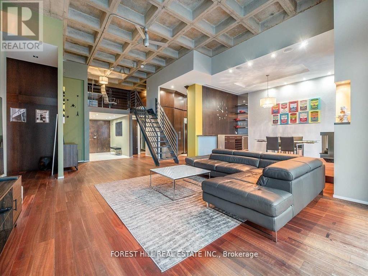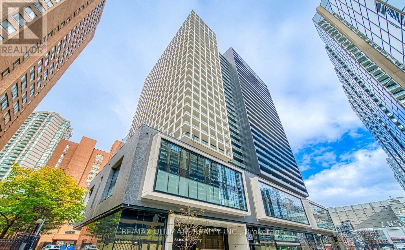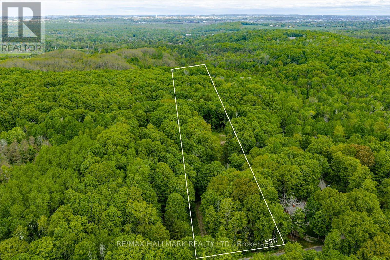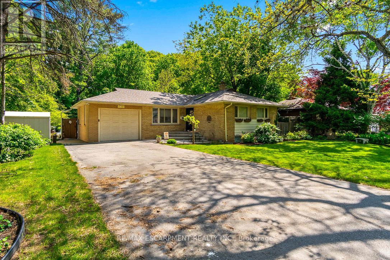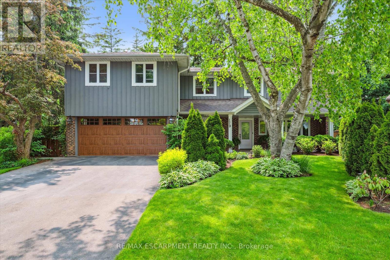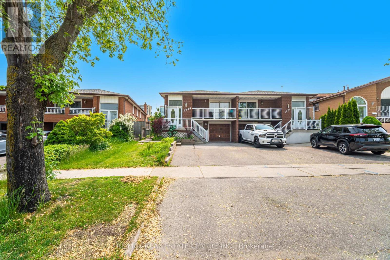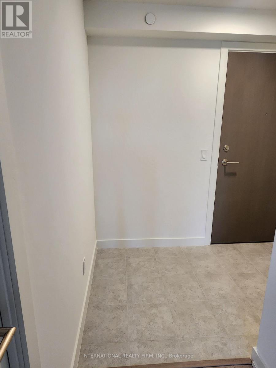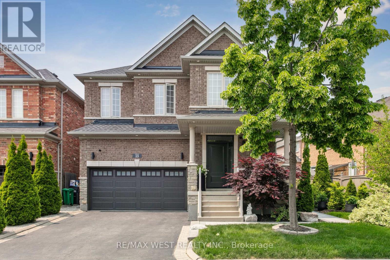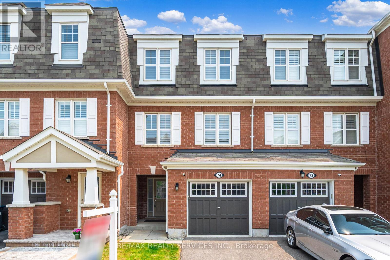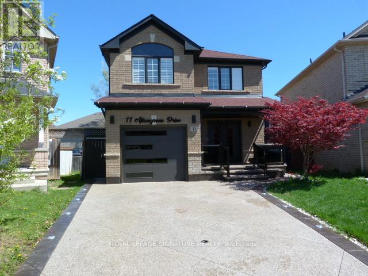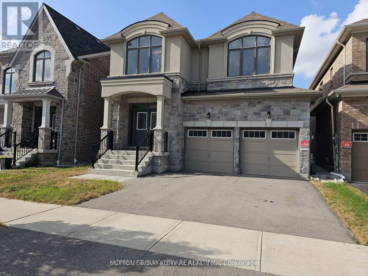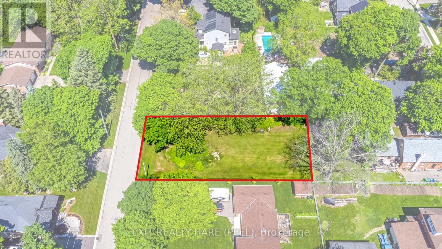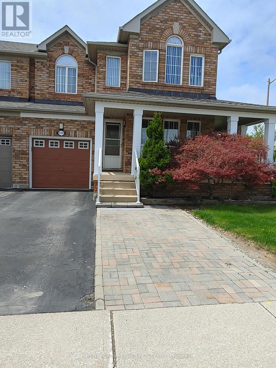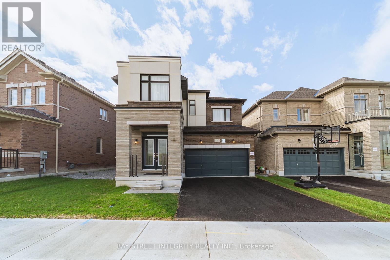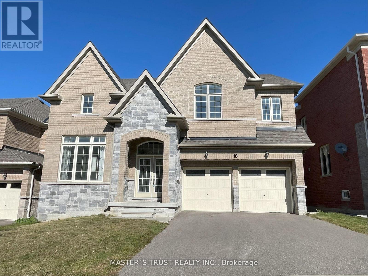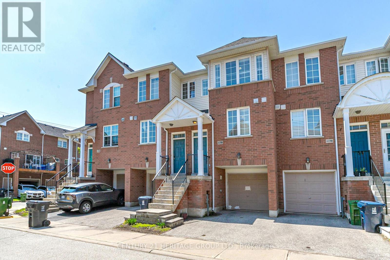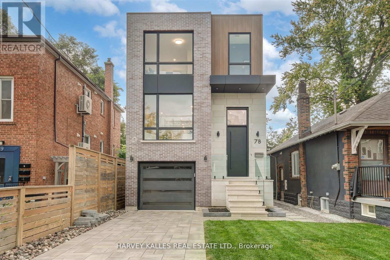3907 - 38 Widmer Street
Toronto, Ontario
Located In The Heart Of The Entertainment District And Toronto's Tech Hub, This Beautiful And Modern 2 Bedrooms & 2 Bathrooms CORNER Unit Has Total 698 Sq Ft (638sf + 60sq Ft Balcony), With Spectacular Southwest View. Steps To PATH And St Patrick TTC Subway Station And Financial District. Close To Toronto's Premium Restaurants, TIFF Festival, Queen Street Shopping And U Of Toronto. Features Miele Appliances, Calacatta Kitchen Backsplash And Bathroom, Grohe Fixtures, Built-In Closet Organizers And Heated Fully Decked Balcony. Amazing Amenities Bringing Exciting Elements To Your Living Experience. GREAT INVESTMENT Opportunity As Well With Plenty Of High-Quality Renters In The Area. (id:26049)
1808 - 330 Richmond Street
Toronto, Ontario
Welcome to Waterfront Communities, trendy living and convenience at its finest, open concept unit in the heart of the entertainment District. North facing, unit with beautiful views from the balcony includes breath taking sunsets. 9' Ceilings, kitchen features built in appliances, quartz countertops, and ample storage. bright Bedroom, stacked laundry, locker, balcony, tenant willing to stay. Building Amenities includes a Theatre Room, Party Room, Gym, 24 Hour Concierge, Games Room and Roof Top pool with outdoor Terrace. (id:26049)
602 - 39 Sherbourne Street
Toronto, Ontario
Looking for a stylish downtown condo that doesn't compromise on location or functionality? This bright and well-designed 1-bedroom, 1-bathroom suite at 39 Sherbourne is the perfect fit for first-time buyers or investors. Inside, you'll find a modern open-concept layout with sleek finishes, a smart kitchen complete with stainless steel appliances, a centre island with pullout table, and plenty of storage. The living and dining space flows effortlessly, making it ideal for relaxing or entertaining. The spacious bedroom features mirrored closet doors that enhance light and space, while the private balcony offers a great spot to enjoy your morning coffee or wind down in the evening. A dedicated locker adds the extra storage every urban lifestyle needs. The building is loaded with high-end amenities including a concierge, gym, party room, media room, guest suites, sauna, and meeting rooms - everything you need right at home. Located just steps from King Street transit, the Financial District, St. Lawrence Market, George Brown College, and an endless selection of restaurants, shops, and cafés, this is city living at its best. Whether you're looking to invest or find your first place, this turnkey condo checks all the boxes in a location that puts everything within reach. (id:26049)
223 Willowdale Avenue
Toronto, Ontario
Welcome to an incredible opportunity in the highly desirable Willowdale East community. Nestled on a rare 41.67 x 140.06 ft lot with a clear, unobstructed backyard, this charming bungalow is ideal for homeowners, investors, or builders looking to capitalize on a prime North York location. The home is zoned for some of the city's most sought-after schools, including Hollywood Public School and Earl Haig Secondary School, and is also within walking distance to the prestigious Claude Watson School for the Arts. This thoughtfully updated residence features a bright, practical floor plan with three well-sized bedrooms on the main floor and a separate one-bedroom basement apartment with its own private entrance perfect for extended family or rental income. Numerous recent upgrades enhance the homes comfort and appeal, including new windows, a remodeled kitchen and bathrooms, updated furnace and hot water tank, hardwood flooring, a new front entry and porch, and a custom-built backyard deck for outdoor entertaining. Centrally located just minutes from the subway, TTC, parks, shops, restaurants, and community centres, this property offers endless versatility whether you choose to move in, rent out, or redevelop into a custom home or multi-unit dwelling (subject to city approval). A rare find in a premier neighbourhood with exceptional long-term value. (id:26049)
2705 - 18 Spring Garden Avenue
Toronto, Ontario
Welcome to luxury living in the heart of North York! This bright and spacious 2-bedroom corner suite with unobstructed east-facing views offers the perfect blend of style, comfort, and functionality. Enjoy a sun-soaked open-concept layout with hardwood floors, a modern eat-in kitchen with stainless steel appliances, upgraded cabinetry, and walkout access to a large balcony ideal for morning coffee or evening relaxation. The generously sized bedrooms are thoughtfully separated for privacy, and the primary suite features wall-to-wall windows and ample closet space. The unit includes 1 parking and 1 locker, and the building is loaded with amenities: concierge, pool, gym, party room, and more. Located just steps from the subway, restaurants, parks, top schools, and Whole Foods this is urban convenience at its finest. All utilities included in the maintenance fees! Whether you're upsizing, investing, or buying your first home, this one is a must-see. (id:26049)
506 - 8 The Esplanade Street
Toronto, Ontario
Rare & Beautiful Corner Unit At The Iconic L Tower! This 1 Bedroom Plus Den Features 663 Sq Ft Of Comfortable Yet Functional Living Space, Floor To Ceiling Windows Allow For Amazing North West City Views, Gourmet Kitchen With High End Miele S/S Appliances, Granite Countertops, Backsplash, Undermount Lighting & Potlights, Spacious Den Can Be Doubled As A 2nd Bdrm, Home Office Or Dining Area, 9 Ft Smooth Ceilings,Stacked Laundry & Locker, Walking Distance To Union Station, Financial Core District & Waterfront! 24 Concierge, This Unit Has It All! (id:26049)
314 - 1131 Steeles Avenue W
Toronto, Ontario
Rare Gem at 1131 Steeles Ave W #314 2 Bed, 2 Bath, 1,151 Sq. Ft. Only $499,000! Bright, spacious, and full of potential! This 2-bedroom, 2-bath suite offers 1,151 sq. ft. of well-designed living with a sun-filled solarium, split-bedroom layout, ensuite laundry, and underground parking. Located in a secure community with 24-hour gated access and resort-style amenities: indoor/outdoor pools, gym, tennis courts, sauna, and more. Steps to public transit, shopping plazas, schools, and nearby parks.A fantastic opportunity in a prime North York location all for just $499,000! (id:26049)
3011 - 32 Forest Manor Road
Toronto, Ontario
Very Good For First Time Young Buyers & Good For Old Buyers, Locate at most high demanding area in North York. This stunning 1 Bedroom + Flex/Den and 2 Full Bathrooms with spacious NW View. Everything You Need Is Walking Distance. Freshco Superstore Is At Level P3, Convenient Visitors Parking. Don Mills Subway & Bus Depot, Fairview Mall, Hospitals, Medical Facilities, HWYs, All just Walking Distance. Across Road Park, Community Centre & School, Bus Stop. Over 600 Sq. Ft., 3 Years Old Modern Condo Unit Modern Kitchen, Parking & Locker, Big Open Balcony. Amenities Includes: In-Door Pool, Gym, 24Hr Concierge, Party Rooms, Theatre Room, Yoga/Dance Studio, Outdoor Garden & BBQ Area, Guest Suites. Motivated Owners. (id:26049)
822 - 9 Clegg Road
Markham, Ontario
Brand new Building with Spacious 2 bed 2 bath corner unit with unobstructed east views. High quality built-in appliances with modern kitchen w/quartz countertop, backsplash & valance lighting. Modern laminate flooring throughout. One parking and locker included. Outstanding amenities: 24hr concierge, visitor parking, guest suites, gym, WIFI library lounge, music rehearsal studio, media screening lounge, entertainment & games room, yoga & dance studio, courtyard garden & more! (id:26049)
Pin 031092447
Richmond Hill, Ontario
PIN Code: 031092447. Location: Richmond Hill (Yonge & 16th Avenue)Explore this prime commercial land opportunity situated at the north east corner of Yonge Street and 16th Avenue, just north East of the Beverly Hills condominiums. This property has excellent visibility and accessibility, fronting on the 16th Avenue service road. Property Highlights: Site Area: 8,525.01 sqft .Zoning: CommercialThis is an incredible chance to design and build your own commercial building or store in a vibrant and growing community. Take advantage of this unique opportunity to establish your business in a prime location. (id:26049)
92 Hamilton Drive
Newmarket, Ontario
**One-of-a-Kind Opportunity in Newmarket!**This unique 3-level side-split offers a total of 3,521 sq. ft. of living space and exceptional versatility for todays modern lifestyle. Situated on an impressive 93' x 160' lot, this home is ideal for multigenerational living, investment income, or a blended combination.This home essentially provides three separate living spaces. The main home features three bedrooms, an open-concept layout with a bright living room, adjacent dining area, and spacious kitchen with breakfast bar. Double sliding doors and large windows create a bright, airy atmosphere, with a walkout to a large deck perfect for hosting or relaxing. The in-law suite offers a separate entrance and its own walkout to the patio, making it ideal for extended family or guest use. The third living space, a potential legal income unit, features a huge bedroom with 3-piece ensuite and balcony walkout, as well as a great room with its own walkout to the patio.With three distinct living areas, two laundry sets and a possibility to add a third, this property offers the ability to generate multiple rental incomes, house multiple generations comfortably, or live in one unit and rent the others to offset mortgage costs, a rare opportunity in todays market. The fenced backyard is surrounded by mature trees, offering privacy and room to relax. Located on a quiet, tree-lined street, this property is close to schools, shopping, restaurants, parks, the rec centre, public transit, Southlake Hospital, multitude of healthcare facilities, and Highway 404, ideal for Toronto commuters. Whether you're housing extended family, generating rental income, or simply enjoying the space for yourself, this home offers incredible flexibility and value in one of Newmarkets most convenient locations. (id:26049)
53 Waltham Crescent
Richmond Hill, Ontario
Stunning 4+1 bed, 4 bath home on a quiet crescent in Doncrest! Recently renovated with soaring ceilings, hardwood & porcelain floors, designer kitchen, and bright open layout. Main floor includes office, elegant living & dining rooms and cozy family room with fireplace. Upstairs features a spacious primary retreat with walk-in closet & spa-like ensuite bath. Finished basement with guest suite, games/exercise area and 3-pc bath. Enjoy summers in the private backyard with pool with new equipment. Rooftop solar system earns approximately $10,000 a year until 2032, after that date it powers the home for free. Steps to top schools & amenities move-in ready! Pool Has been opened and new pot lights installed in living room on June 2,2025. (id:26049)
1211 - 85 North Park Road
Vaughan, Ontario
Very Bright South West Corner Unit. Practical Split Bedroom Layout. 2Bed Rooms +Den+ 2 Full Washrooms.9 Feet Ceiling. Vinyl Floor Throughout. Large Balcony, Modern Kitchen With Granite Counter. Great Facilities: Pool, Sauna, Whirlpool, Gym, Party Room , Billiard Room, Game Room, Media Room And 24 Hours Security. **EXTRAS** S.S Appliances: Fridge, Stove, B/I Microwave, B/I Dishwasher. Washer And Dryer. All Windows Blinds (id:26049)
Ph106 - 9000 Jane Street
Vaughan, Ontario
10 Ft ceiling. Spacious 200 sft balcony and penthouse unit. Step into a world where luxury and lifestyle meet at the pinnacle of sophistication welcome to the penthouse at Charisma Condos. Never before lived in, this breathtaking 2-bedroom residence is a masterpiece of modern design, featuring a chef-inspired kitchen with gleaming stainless steel appliances, a stunning centre island, and a seamless flow to a sprawling private balcony with mesmerizing, panoramic views.Indulge in an unparalleled array of amenities: a private theatre, vibrant games lounge, serene yoga studio, elegant party spaces, and more all crafted for those who demand the extraordinary.Perfectly positioned at Jane St & Rutherford Rd, just steps to Vaughan Mills, Canada's Wonderland, and major transit hubs, this is not just a home its a destination. Live the story you've always imagined at Charisma Condos. Your next chapter begins here. (id:26049)
1006 - 225 Village Green Square
Toronto, Ontario
Beautiful Bright 2 Bedroom + Den & 2 Washrooms, Parking & Locker At Tridels Selene*Bright & Spacious With A Great Layout, Open Concept Living/Dining/Kitchen Area W/W/O To Balcony. Floor To Ceiling Windows Allows For Natural Sunlight, Modern Finishes, Laminate Floor Throughout, Kitchen, S/S Appliances, Quartz Counter Top, Backsplash. Primary Bedroom Features Large W/I Closet, Split Bedroom Allows For Privacy, Amazing Convenient Location, Minutes To Hwy 401, Major Retailers & 24 Hr TTC Access. Good Size Bedrooms. Award-Winning Building with Amazing Amenities Including 24-Hr Concierge/Security. Fitness Centre, Yoga Studio, Party Rm, Outdoor Dining, Game Room. (id:26049)
1010 Kennedy Road
Toronto, Ontario
Your Searching End Here. Detached Double Garage New Stylishly Renovated From Top To Bottom Single House. 3 Bedrooms With 2 Kitchens, 3 Washrooms, and Solarium Room. Roof Shingle 2024, New Kitchens, Washrooms on Main and Basement, Stone Counter Top, All New Stainless Steels Appliances, High End Laminate New Floor, Carpet Free, New Painting, Newer Furnace, Rough In Laundry On Main Floor. Separate Entrance To Finished Basement With Kitchen and TWO Washrooms. New Double Garage Doors. Electrical Panel Upgraded to 200AMP, Perfect For Multiple Families & EV Charging. Convenience Location To Bus, Subway, Community Center and Supermarket. Nothing To Do, Just Move In and Enjoy. Please Check The Vitual Video For More Details. (id:26049)
14 Gillingham Street
Toronto, Ontario
* Stunning 4 + 1 Bedroom Detached Home In Highly Sought Out Neighbourhood * Original Owners * 4 Car Parking on Driveway * No Sidewalk * Freshly Painted * Family Room With Gas Fireplace * Carpet Free * Hardwood Floors on Main & Second * Upgraded Kitchen With Granite Counters & Breakfast Area * Finished Basement With Large Rec Room, Bedroom, Bar, Powder Room, Lots of Storage Space * Entrance Through Garage * Interlock Front & Back * Close to Schools, Shops, TTC, Hwy 401, Restaurants & More * Hot Water Tank, Furnace & A/C (9 Yrs) * Roof (12 Yrs) * Windows (15 Yrs) * (id:26049)
10 Haida Court
Toronto, Ontario
* Modern Custom Built Home in The Prestigious Neighbourhood Of Highland Creek * 4 + 2 Bedrooms 5 Bathrooms * Designed by Award Winning Lumbao Architects * Nestled On A Quiet Cul-de-sac & Backing Onto a Ravine * Interlocked Front, Back, & Driveway * Invisible Garage Door With Fluted Siding, Black Aluminum Panels & White Clay Brick * 6 Car Parking on Driveway * Engineered Hardwood Floors on Main & Second * Custom Oak Floating Staircase With Glass Railings * Custom Designed Built-in Furniture * High Ceilings in Dining Area, Foyer, & Entrance * Floor to Ceiling European Style Tilt and Turn Windows * Custom Built Wolf/Subzero Appliances * Second Floor Laundry Room * Spacious 8 Piece Primary Ensuite * 3 Bedrooms Each With Own 3 Pc Bath * Finished Basement with Walk-out, Polished Concrete Floors, Wet Bar, Pre-Wiring For An Oven, 3 Pc Bathroom, & 2 Additional Bedrooms * Sound Proof Multi-tier Home Theatre With 10 Feet Ceiling * Commercial Grade Roof * Walking Distance to U of T Scarborough Campus, Close To Shops, Colonol Danforth Trail, Schools, HWY 401 & More * (id:26049)
305 - 290 Liberty Street N
Clarington, Ontario
Discover Modern Comfort in North Bowmanville! Welcome to Madison Lane - a beautifully maintained condominium offering stylish, contemporary living. This spacious 1-bedroom, 1-bathroom unit features a bright open-concept design with luxury vinyl plank flooring throughout, private balcony, and the convenience of in-suite laundry. The modern kitchen showcases quartz countertops, a chic tiled backsplash, and stainless steel appliances. Enjoy the large primary bedroom with a walk-in closet. Building amenities include well equipped fitness room, a welcoming event room with kitchenette, a beautifully landscaped exterior, and a large lobby with 2 full-sized elevators. (id:26049)
36 Rideout Street
Ajax, Ontario
***PRICED TO SELL*** Exquisitely Renovated Detached 3 Bed/2 Bath Bungalow With Legal 3 Bed Basement Apartment | High-End Finishes | Prime Location. Welcome To This Stunning 3+3 Bedroom, 2+1 Bathroom Bungalow, Completely Renovated With Premium Materials And Impeccable Craftsmanship. This Home Features Two Fully Self-Contained Units With Separate Entrances And Separate Laundry. The Main Level Showcases Luxury Vinyl Floors, An Elegant Open-Concept Living And Dining Area, And A Modern Kitchen With All New Stainless Steel Appliances, Quartz Countertops And Custom Cabinets. Three Spacious Bedrooms And Two Full Bathrooms With Porcelain Tiles, Frameless Glass Showers And Quartz Vanity On The Main Floor. The Legal Basement Apartment Includes 3 Bedrooms, 1 Bathroom, A Full Kitchen, And A Separate Entrance Ideal For Extended Family Or Tenants. Enjoy Additional Features Such As Newer Furnace (2024) & Central A/C, Newer Roof (2023), And A Detached Garage With Ample Parking. Located In A Vibrant Neighbourhood With An Excellent Walk Score, This Home Is Just Steps To Parks, Shops, Restaurants, Schools, And The Hospital. Elegant Design, Smart Layout, And Quality Finishes Make This Home A Perfect Choice For Those Seeking Comfort, Style, Investment Value. Live In The Main Floor And Rent Basement For $2,000 (Est) Or Live In The Amazing Basement And Rent The Main Floor For $3,000 (Est). (id:26049)
1001 - 400 Wellington Street W
Toronto, Ontario
Welcome to 400 Wellington a boutique mid-rise treasure nestled in the heart of King West. Tucked away on one of downtown Torontos most peaceful, tree-lined streets, this intimate residence perfectly balances boutique charm with the energy of the city. Ideally situated next to The Well Torontos dynamic new destination for shopping, dining, and entertainment and just steps from King West, the Financial District, Queens Quay, Spadina, and more, 400 Wellington offers exceptional convenience without sacrificing tranquility.This thoughtfully designed and freshly painted suite features soaring 9-foot ceilings and engineered hardwood flooring throughout, creating a bright, open atmosphere. The smart, functional layout ensures no space is wasted, while expansive north-facing windows fill the home with natural light, enhanced by automated blinds for both comfort and privacy. A balcony off the living area offers a perfect spot to relax and take in the city surroundings. The open-concept kitchen is designed for both form and function, boasting granite countertops, a breakfast bar, full-size stainless steel appliances, and generous cabinetry. Additional features include in-suite storage, a front-loading washer and dryer, and smooth, white ceilings that contribute to the homes clean, contemporary aesthetic. Step outside and enjoy everything downtown Toronto has to offer from world-class restaurants, cafés, shopping, and nightlife to the waterfront, transit, and major highways. You're also just minutes from the citys most vibrant districts, including the Entertainment, Financial, Fashion, and Tech sectors.Whether you're a first-time buyer, seasoned investor, or looking for a stylish urban retreat, this home strikes the perfect balance of luxury, lifestyle, and location. With low maintenance fees, exclusive building amenities, and a quiet, community-focused atmosphere, 400 Wellington stands out as a premier address in one of Torontos most sought-after neighbourhoods. (id:26049)
Ph7 - 8 Wellesley Street E
Toronto, Ontario
Welcome to the entertainer's dream loft. This stunning 2+1 penthouse loft is in the heart of the city and just steps to Yorkville. Boasting 1,507 sq.ft of exquisite space, this boutique condo offers an unparalleled blend of style, comfort, and convenience. 8 Wellesley is a rare investment opportunity as it falls into a small group of condominiums which allow for STRs (short term rentals). Capitalize on Toronto's thriving hospitality industry and maximize your investment potential with ease. Whether you're looking to generate passive income or establish a place to call home in this lively neighbourhood, this residence offers endless possibilities. Soaring 13.5-foot concrete coffered ceilings and an expansive layout provides ample space for relaxation, work, and entertainment. Experience the meticulous attention to detail throughout, including a custom industrial iron staircase to the mezzanine, mahogany flooring, a fully upgraded 6 piece ensuite in the primary bedroom, and a beautiful galley kitchen. The large windows flood the interior with natural light, creating a warm and inviting ambiance. From trendy cafes and boutiques to world-class cultural institutions, everything you desire is just steps away. Embrace the vibrancy of city living while enjoying the tranquility of your private sanctuary. (id:26049)
2501 - 185 Roehampton Avenue
Toronto, Ontario
Pristine 2-bedroom, 2-bath residence with loft-like ceilings and expansive balcony showcasing stunning city views. This meticulously renovated 714 Sq.ft abode features motorized blinds and premium upgrades, including quartz finishes in kitchen and bathrooms plus luxury tiles. Open concept design maximizes natural light. Parking & locker included. Amenities include 24-hr concierge, visitor parking, gym, yoga studio, sauna, infinity pool, hot tub, and party/conference room. Neighbourhood offers parks, schools, shopping, entertainment venues, and recreation centers. Steps to TTC Yonge/Eglinton subway station and the soon-to-open Eglinton Crosstown LRT with Mount Pleasant station (id:26049)
2202 - 205 Hilda Avenue
Toronto, Ontario
Fully renovated 3-bedroom unit with 2 parking spots and extremely low condo fee in the best location! This unit offers stunning west-facing views with breathtaking sunsets. With approximately 1,200 square feet of bright and open living space, it features wood flooring throughout and modern upgrades for added comfort. The updated kitchen boasts sleek countertops, balanced lighting, and Samsung stainless steel appliances, including a stove and double-door refrigerator, along with an LG washer and brand new LG dishwasher. The spacious primary bedroom features a walk-in closet, providing ample storage. The layout ensures privacy while maintaining an open and inviting feel. Situated at Yonge and Steeles, this unit is a short walk to Centrepoint Mall, Galleria Korean Supermarket, No Frills, and numerous shops and restaurants. Steps to TTC transit offer convenient access to frequent bus service to Finch Station, which is only 10 minutes away. The maintenance fee of $600 includes heat, water, hydro, Rogers TV, and parking. Plus, the location is in proximity to the future TTC Steeles Station, adding to its promising value. Don't miss this incredible opportunity! Some photos are virtually staged. (id:26049)
6506 - 100 Harbour Street
Toronto, Ontario
Stunning Luxurious Harbour Plaza Residence built by Menkes! Spacious and Functional Layout. 9ft Ceiling. Floor to Ceiling Windows. Breathtaking Lake and City Views. Modern Open Concept Kitchen with Built-In Kitchen Appliances and Paneling. Direct Access to P.A.T.H., Union Station, GO train hub. Perfect Walk/Transit score. Steps to Financial District, Harbourfront, Restaurants, Groceries, Entertainment District, Scotiabank Arena, CN Tower, Rogers Centre. Easy Access to Highway. Excellent Condo Management and Amenities. Bar, Outdoor BBQ, 24-Hour Conceige, Pilates/Yoga Studio, Games Room, Guest Suites, Business Centre, Party Room, Outdoor Terrance. This suite is entitled to 2 free memberships to the Pure Fitness Gym. **EXTRAS** B/I Cooktop, B/I Oven, Fridge, Microwave, Rangehood, Washer & Dryer, Existing Window Coverings, Existing Light Fixtures. (id:26049)
2012 - 20 Edward Street
Toronto, Ontario
Beautiful Two Bedroom Suite With Large Balcony In The Downtown Core. Amazing West Exposure With Open City View. Luxury Finishes Including Granite Counter, Laminate Flooring Throughout, Open Concept Designer Kitchen. Steps To Eaton Centre, Dundas Square, TorontoMU, U Of T & Ocad. Short Walk To Path, Dundas Subway, Hospitals, Fin District. T&T Supermarket Right Below is Newly Opened. Photos Used For This Listing Are Old Photos When Vacant And Some Photos Have Been Virtually Staged As Well. Roller Blinds Have Been Professionally Installed And Not Seen in Photos. (id:26049)
430 Churchill Avenue
King, Ontario
Premium 5-Acre Estate Lot in King, A Rare Opportunity! Discover the perfect canvas to build your dream estate in the heart of prestigious King. This pristine 5-acre vacant lot offers an unparalleled opportunity to create a luxurious custom home surrounded by nature's beauty. Fully surveyed and complete with architectural plans, this exclusive parcel is ideal for those seeking elegance, privacy, and convenience. Situated among multi-million dollar estates, this property provides a secluded retreat while remaining close to top-tier schools, golf courses, equestrian facilities, and fine dining. Enjoy easy access to Hwy 400, King City GO Station, and the vibrant amenities of Vaughan and Toronto. This is your chance to design and build an estate that reflects your vision, with ample space for a grand residence, landscaped gardens, a pool, and more! Don't miss out on this once-in-a-lifetime opportunity to own premium land in one of Ontario's most sought-after luxury communities. (id:26049)
80a Evans Avenue
Toronto, Ontario
A Masterpiece modern house with no expenses spared in a very desirable area. More than 3000 sqft luxurious home with Floor-Ceiling high end aluminum windows & doors. Chef Kitchen W/High End Built-In Jennair Appliances With A Grand Island. Custom Cabinetry in the whole house. Heated Floor Master Washroom with Custom Wic. Glass Railings with Mid Risers Stairs. High End cabinetry In Family Room with B/I Gas Fireplace., Wood Front Door, Alum Windows/Doors, Interlocking, ACM Panel, Aluminum Boards + Many more. **EXTRAS** Full Home Automation - Alexa, Switches, Speakers, Ring Camera, Security system, Potlights, Fancy Fixtures, Eng Hdwd Flr, Heated floor Ensuite, Rough-in heated floor in basement (id:26049)
311 - 3060 Rotary Way
Burlington, Ontario
Discover comfort, style, and convenience in this beautifully appointed 1-bedroom condo located in the heart of North Burlington. Featuring warm hardwood-style flooring throughout, this bright and airy unit offers a functional open-concept layout with a dedicated dining area perfect for entertaining or everyday living. The modern kitchen is equipped with stainless steel appliances, a breakfast bar for casual meals, and opens seamlessly into the living space. Step out onto your private balcony and enjoy peaceful views of the ponda serene escape right at home. The spacious bedroom easily fits a king-size bed and boasts a generous walk-in closet, providing plenty of storage. Additional features include in-suite laundry with a stacked washer/dryer, one underground parking spot, and a private storage locker. Located just minutes from the 407, and within walking distance to shops, a medical clinic, and the Haber Community Centre, this condo blends urban convenience with natural charm. Perfect for first-time buyers, downsizers, or investors this is low-maintenance living at its best. (id:26049)
177 Woodhaven Park Drive
Oakville, Ontario
The perfect Home with endless opportunities. Enjoy a premium frontage of 80ft and depth of over 145ft on one of Oakvilles most sought-after streets. Enjoy a private tree-lined backyard oasis with a pool and built-in BBQ. The well-maintained interior features 2 full kitchens, 2 oversized living rooms for multi-family living/optimal rental returns. Zoned RL2-0 this home is the perfect lot for your next custom build home, or renovation. Walking distance from Coronation Park and the lake, surrounded by multi-million-dollar homes on this established street. Minutes from Appleby College, parks and amenities. Rare opportunity. (id:26049)
109 - 445 Ontario Street S
Milton, Ontario
Welcome To This Showstopper! Upgraded 3 Bed Executive Town Home In The Heart of Milton. Bright & Spacious W/ Pot lights And Luxury Hardwood Flooring Throughout. Boasting 1,575 Sq Ft W/ An Open Concept. Spacious Upgraded Kitchen W/ Large Centre Island, S/S App & Backsplash. Great Size Liv Rm Combined W/ Din Rm W/ Hardwood Flooring Stepping Out To One Of Two Balconies. Large 2nd Floor Fam Rm Perfect For Movie Nights Or A Set Up Of A Home Office W/ A Walk-Out To Another Cozy Balcony. Private Primary Bedroom Feat W/I Closet, 4 Pc Ensuite. The Dream Awaits You! (id:26049)
179 Shanley Terrace
Oakville, Ontario
Welcome to this exceptional family home nestled on a breathtaking ravine lot in one of Oakvilles most sought-after locations! Perfectly positioned at the end of a quiet court, this rare offering sits on an expansive pie-shaped lot, 120 feet wide at the rear and backs onto a mature, tree-lined ravine with a gently flowing creek. A true sanctuary in the city, this property provides privacy, tranquility, and a stunning natural backdrop all year round. Designed with family living in mind, the spacious interior features an open-concept kitchen, breakfast area, and family room with a gas fireplace, seamlessly connected to formal dining and living spaces. Step out onto the upper deck and take in the panoramic views of the lush ravine and private backyard oasis. Upstairs, youll find four generous bedrooms, including two with their own ensuite baths. The primary suite boasts vaulted ceilings, an attached office or nursery, a spacious walk-in closet, and a private balcony overlooking the treetops and pool. The fabulous 5-piece ensuite is complete with a deep soaker tub, dual stone vanities, a glass shower, and elegant finishes. The fully finished walkout lower level adds incredible versatility, featuring a large recreation area, wet bar with quartz counters, a 5th bedroom and bathroom heated floors, a guest bedroom, and walkouts to the pool and patios - perfect for extended family or entertaining. Outdoors, enjoy total privacy, multi-tiered decking, an in-ground concrete saltwater pool, beautifully landscaped gardens, and peaceful views from nearly every window. Located within walking distance to top-ranked schools, including Appleby College, close to parks, trails, shopping, the lake, and just minutes from the Oakville GO station and downtown core, this home offers a lifestyle of convenience in a truly idyllic setting. (id:26049)
1605 - 33 Elm Drive W
Mississauga, Ontario
Welcome to 33 Elm Dr unit #1605. Discover urban living at its finest in this spacious open concept condo, ideally situated in the heart of Mississauga. Enjoy the convenience of the city life with shopping, dinning, and entertainment just steps away. Perfect for modern living and entertaining. Large windows that fill the space with sunlight. Stainless steel appliance and ample counter space for your culinary creations. (id:26049)
4088 Woodington Drive
Mississauga, Ontario
Rare 7-Bedroom, 5-Bathroom Gem in Prime Downtown Mississauga! Welcome to this exceptionally spacious, totally updated & well-maintained 5-level backsplit, ideal for large families, first-time buyers, or smart investors. Offering 7 bedrooms, 5 full bathrooms, and 3 kitchens, this unique property provides unparalleled space and versatility.The main level features a large eat-in kitchen with elegant marble floors. , Open combined living/dining rooms with laminate flooring, and a charming covered porch perfect for year-round enjoyment. The upper level includes 3 generously sized bedrooms and 2 full bathrooms.A separate self-contained unit on the main level includes 1 bedroom, 1 bathroom, a full kitchen, and a private entrance perfect for in-law living or rental income. The fully finished basement in 2019, offers an additional 3 bedrooms, 2 bathrooms, a kitchen, and a separate entrance, making this home a true income-generating opportunity. Other highlights include a fully stamped concrete backyard, a spacious driveway with parking for 4 vehicles plus a 1-car garage, and unbeatable location close to Square One, transit, schools, and all major amenities.Dont miss this rare opportunity in the heart of Mississauga endless potential awaits! Upgrades: 2019: Basement, Furnace, A/C, Kitchen, 2 Upper washrooms; 2025: Main level Washroom (id:26049)
1508 - 339 Rathburn Road W
Mississauga, Ontario
Location, location! One bedroom + den luxury condo in sought after square one location. Close to shopping, Sheridan College, movie theatre, schools, transit, highways 403/401/410. One underground parking and one locker. Building has great amenities! (id:26049)
909 - 10 Wilby Crescent
Toronto, Ontario
"The Humber" Condominium. Beautiful Newer Building! A Spectacular 2 Bed/2 bath 816 Sq.Ft. Suite with a Spacious Balcony. Steps To Weston Go Station, 401, 400 & 427. 15 Min. To Union, 12 Min. To Pearson Via Up Express. Future Eglinton LRT! St. Denis station. GO Station. Close To Shops, Parks, River Trails And Bicycle Paths. Vacant possession at closing. **EXTRAS** SS stove, SS Fridge, SS Microwave, Washer/Dryer. (id:26049)
14 Kistler Street
Brampton, Ontario
Welcome to this immaculate 4+1 bedroom, 3.5 bathroom detached home, nestled on a beautifully landscaped reverse pie-shaped lot. From the stone walkway to the spacious backyard patio, every inch of the exterior is designed for curb appeal and outdoor enjoyment. Inside, enjoy 9ft ceilings on the main floor, rich hardwood flooring in the living and dining areas, and a chef-inspired kitchen with Jenn-Air stainless steel appliances, updated quartz countertops & backsplash, and a deep under-mount sink. The spacious primary bedroom boasts an extra-large walk-in closet and a luxurious 5-piece ensuite bathroom. Enjoy the convenience of upper-level laundry. The finished basement features a kitchenette, extra bedroom, and full bath ideal for guests or extended family. Recent upgrades include garage door with opener and roof (2024). Located near the hospital, top-rated schools, major shopping, and public transit. Don't miss this opportunity to make this exceptional home yours! (id:26049)
74 Metro Crescent
Brampton, Ontario
Absolutely Beautiful Freehold townhome is perfect for a first-time buyer looking to plan roots in a family friendly safe neighbourhood. This 3 Bed & 3 Bath Home Located in a High Demand Neighborhood. Upgraded Kitchen with Island & Eat-In Area. Bright & Spacious Great Room That Is Ideal for Entertaining. Greatly Sized Three Bedrooms On The Second Level. Master Bedroom Offers W/I Closet & Ensuite. Close To Mount Pleasant Go Station, Schools, Library, Rec. Centre & All Other Amenities. (id:26049)
11 Allangrove Drive
Brampton, Ontario
Welcome to this stunning detached home in the heart of Fletchers Meadow! Step into a beautifully bright, open-concept layout featuring a spectacular upgraded kitchen with quartz countertops and matching quartz backsplash. Freshly painted throughout, this home boasts pot lights in every room, elegant California shutters, and brand-new stainless-steel appliances. Crown mouldings add a touch of sophistication, while the second-floor family room offers the flexibility to convert into a fourth bedroom. Enjoy hardwood flooring on the main level, family room, and upper hallway. The fully finished basement with a separate entrance provides additional living space or rental potential. Includes all existing light fixtures, stainless steel fridge, stove, dishwasher, washer, dryer, and window coverings. (id:26049)
63 Ash Hill Avenue
Caledon, Ontario
This 4 bedroom house is 2870 sf and has one of the largest livable (main & 2nd floors) square footage among the houses with same lot size in this community (per builder). it contains formal separate dining and living rooms, while the continuity and flow of spaces are maintained. fully fences backyard, with concrete sideway. separate entrance to the basement, 2nd floor laundry. See the attachments for the floor layouts. The rest is yours to view :) (id:26049)
0 Victoria Street
Caledon, Ontario
Fantastic opportunity to build your dream home in one of Caledon's most desirable neighbourhoods! This vacant building lot was recently severed with Municipal services available (Gas/Water/Sewer/Hydro) in the charming Village of Inglewood. This lot is within walking distance to coffee shop, scenic trails, and conveniently close to Caledon Golf Course. Featuring a gently sloping terrain, this property holds great potential for a walkout basement, depending on your elevation and design choices. Only 10 min drive to Hwy 401. Parkland fees and preliminary grading work already paid by Seller. Buyer is responsible for Development charges, cost of utility connections, building permit fees, final grading and all other costs. Bring your imagination to transform this lot into your dream property and forever home! (id:26049)
87 Banbrooke Crescent
Newmarket, Ontario
Stunning executive end-unit townhome in a sought-after Summerhill location. Featuring 3 bedrooms and 3 bathrooms, this home offers a private driveway with space for 3 vehicles. Set on a premium lot with extra privacy in the backyard, it provides a peaceful retreat. The open-concept layout on the main floor is bright and airy, showcasing beautiful hardwood flooring and an abundance of natural light. The spacious eat-in kitchen boasts ceramic tile flooring, a tumbled marble backsplash, and under-cabinet lighting. The master suite is impressively oversized and includes both a 'his' and a 'hers' walk-in closet. Dont let this one slip by! Laminate throughout second floor, photos are not current. (id:26049)
450 John Deisman Boulevard
Vaughan, Ontario
Beautiful Corner Lot, 3 Bedrooms, 3 Bath Semi-Detached With Wrapped Around Balcony, Fully Fenced, Cozy Private Yard, Modern Kitchen, Granite Countertop, Very Well-Maintained Home, Partially Finished Basement With R/I Pipes For Washroom And A Huge Wrapped Around Storage Area. (id:26049)
20 Pietro Drive
Vaughan, Ontario
Welcome to 20 Pietro Drive, a stunning 4+1 bed, 4-bath family home with over 2500 sqft of living space that blends modern elegance with timeless comfort in Vellore Village! Step through the sleek, contemporary front entrance into a beautifully designed interior featuring a gourmet kitchen with rich dark cabinetry, high-end stainless steel appliances, and a stylish mosaic backsplash. The spacious island offers both functionality and sophistication, making it the heart of the home. Retreat to the spa-like primary bathroom, complete with a luxurious freestanding soaker tub, a glass-enclosed shower, and designer finishes. Every detail of this home exudes style and quality, creating a perfect sanctuary for refined living. Downstairs, the finished basement includes a cozy living space, a second kitchen, and a walkout to the backyard, making it ideal for extended family or rental potential. Located in a desirable neighborhood close to schools, parks, and amenities, this home is a fantastic opportunity for families or investors alike. Minutes to Cortellucci Vaughan Hospital, Canada's Wonderland, Highway 400, Maple Community Centre, Vaughan Mills Shopping Centre, Maple GO Station and so much more! (id:26049)
147 Prairie Rose Drive
Richmond Hill, Ontario
Welcome To This Brand-New Detached Home Built By GreenPark. This Two Garage House Ideally located In One Of Richmond Hills Most Vibrant New Communities. South Facing Lot. The Main Entrance Faces To the Future Park. Tons of Upgates. Engineered Hardwood Flooring And Pot Light Throughout On The Ground And Second Floor. Hight Quality Quartz Countertops And Backsplash. High-End Build-In Appliances, Water Purifier, Gas Stove. The Second Floor Offers 4 Special Bedrooms, 3 Bathrooms. All the Countertops And Mirrors In The Bathrooms Were Upgrated. Laundry Room Located On The Second Floor. EV Charger In Garage. High Ranking Schools (Richmond Green S.S., Bayview H.S(IB) Alexander Mackenzie H.S. W/ IB & Art Programs). 3 Minutes Drive To Costco, Home Depot. 5 Minutes Drive To Highway 404. Move-In Condition. (id:26049)
18 Clifford Fairbarn Drive
East Gwillimbury, Ontario
Welcome to 18 Clifford Fairbarn. Stunning 4 -Bedroom Detached Home In The Heart of East Gwillimbury, Over 3200 Sqf With Lots of Upgrades, 9' Ceiling On Main Flr, Carpet-Free, Open To Above With High Ceiling Foyer And Library, Large Living And Dining Spacing, Upgraded Kitchen Countertop, Basement Windows, Massive Center Island, Oak Staircase. Minutes To Highway 404, Parks, Schools And More! This Location Is Poised For Tremendous Growth. (id:26049)
3 - 2780 Eglinton Avenue E
Toronto, Ontario
Attention First time home buyers and investors, live in or rent it, beautiful monarch built home, bright open concept living and dining room with laminate flooring, eat-in kitchen with ceramic, flooring, brand new stove and dishwasher, large windows, walkout to backyard and access to garage, public transit at the property, walk to grocery and other shopping, close to Eglinton GO Station, School. (id:26049)
7b Bracebridge Avenue
Toronto, Ontario
Brand New Spectacular Architect Designed Modern Masterpiece. This Stunning Sun-Drenched Custom-Built Fully Detached Home Is Meticulously Designed With Bespoke Interiors, Attention To Detail & An Unwavering Commitment to Quality Craftsmanship. With Over 2968 SF Of Sprawling Open Concept Interior Living Space Brilliantly Interconnected, This 4+1 Bed 5 Bath Home With Separate Legal Lower Level Apartment Suite Boasts Soaring Ceilings, Floor To Ceiling Windows, High-End Engineered Hardwood, Airy Foyer, Light Filled Central Atria W/Floating Wood & Glass Staircase, 3 Skylights, Chef Inspired Eat-In Kitchen With An Over-Sized Waterfall Island W/Breakfast Bar, Quartz Countertops And Backsplash, Integrated Bosch Appliances With Gas Cooktop, Generous Family Room With Napoleon Fireplace & Walk-Out To Deck & Backyard, Main Floor Powder Room, Direct Access To House From Garage & Professional Landscaping With Interlock Driveway. Retreat Upstairs To A Primary Suite Featuring 5-Pc Spa-Like Bath, Custom Built-In Cabinetry, Second Bedroom With 3-Pc Ensuite, 3rd & 4th Bedrooms With Semi Ensuite & Second Floor Laundry Room! Legal Lower Level 1 Bedroom Apartment/In-Law Suite With Private Entrance Allows For Convenient Multi-Generational Living Or Potential Rental Income And Features Kitchen, 3-Pc Bath, Separate Laundry, Soundproof Ceilings, Radiant Floor Heating & HVAC System For Autonomous Temperature Control. Vibrant East-End Location Very Walkable & A Cyclists' Paradise Mere Steps To Great Schools, Parks, Taylor Creek Trail, Transit, Restaurants, Retail & Just Mins To DVP, Woodbine Beach And Downtown. **EXTRAS** Private Drive With Full Height Garage, Legal Lower Level Unit, Ring Security System With Cameras, 200 AMP Service, CAT 6 Cable Throughout, HRV Unit. (id:26049)

