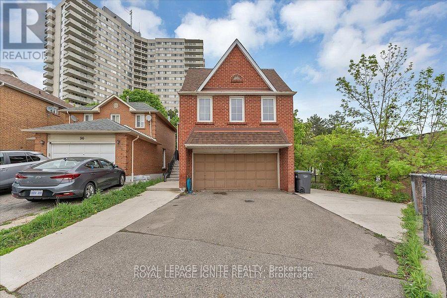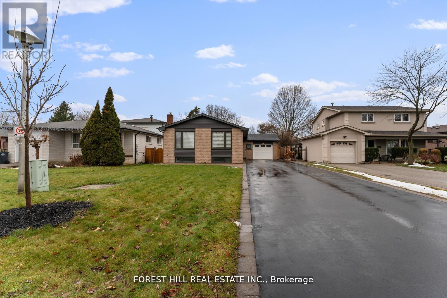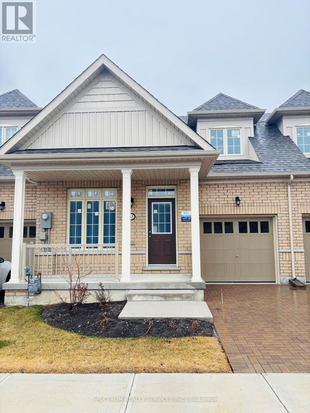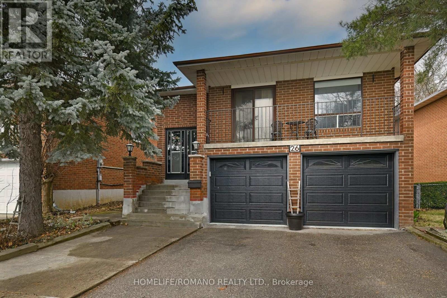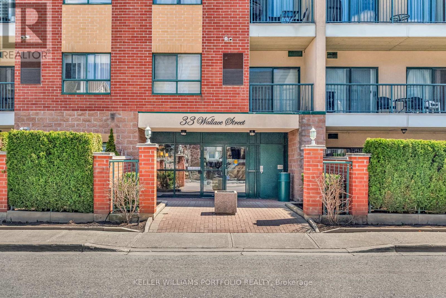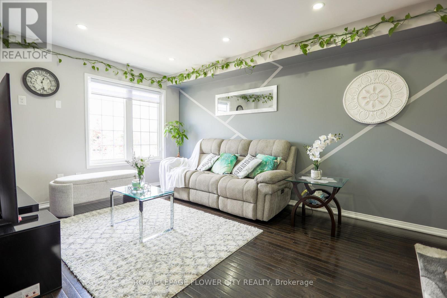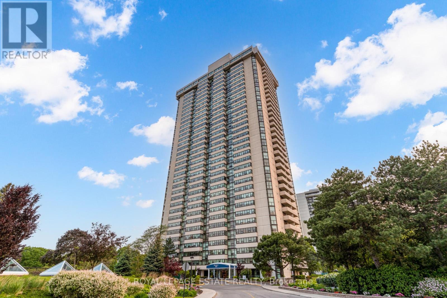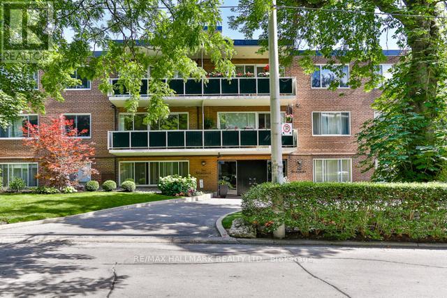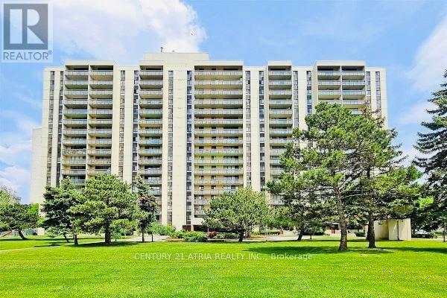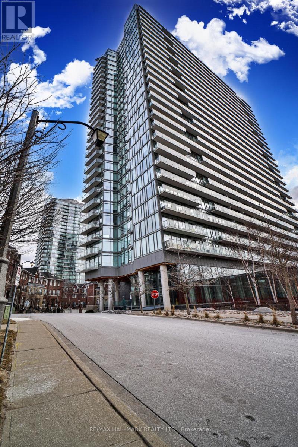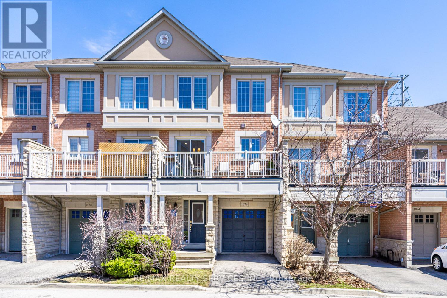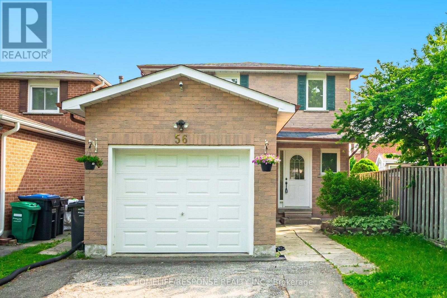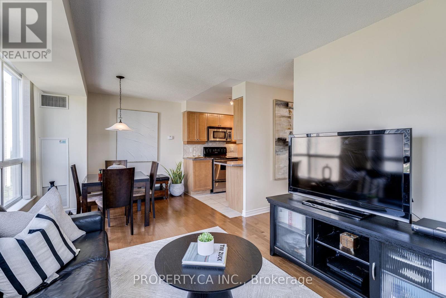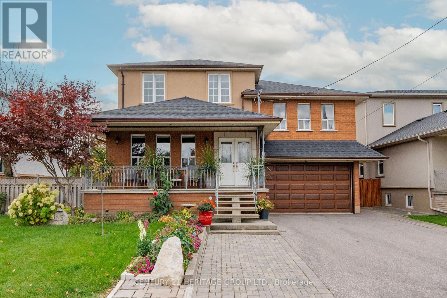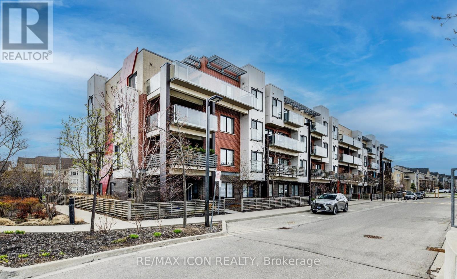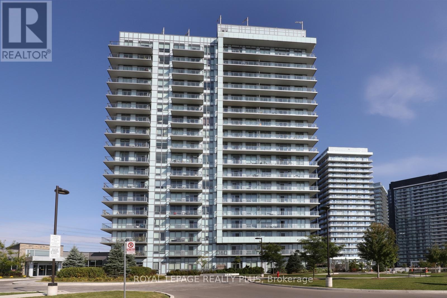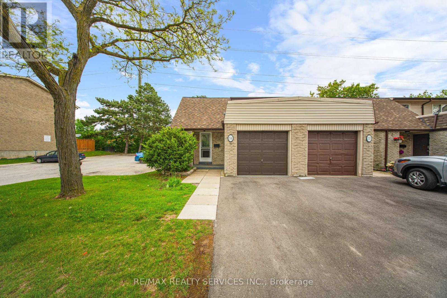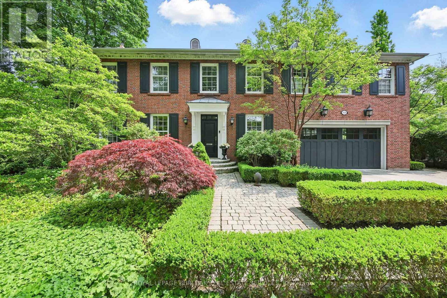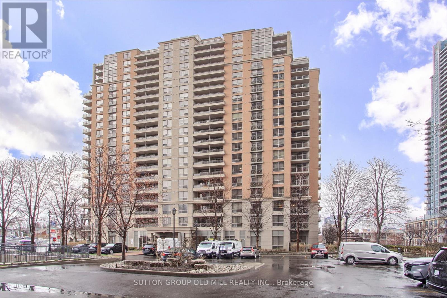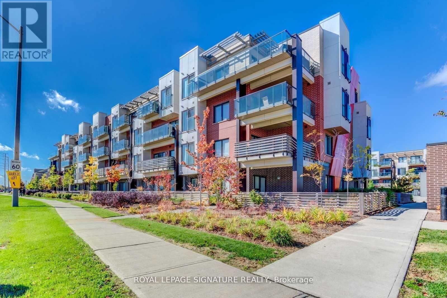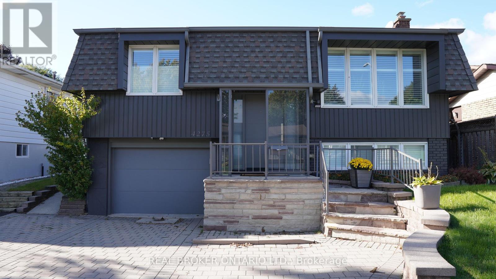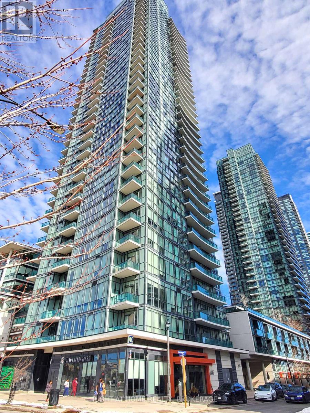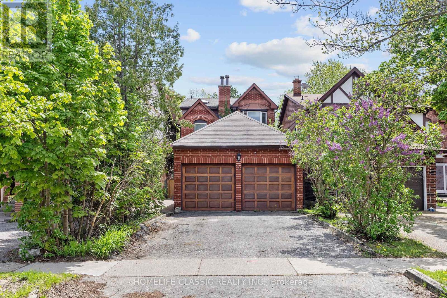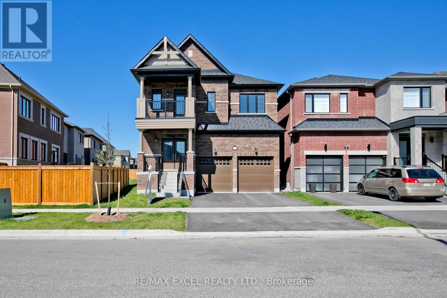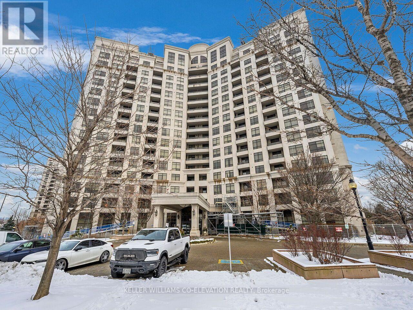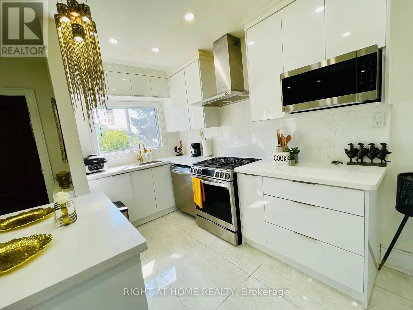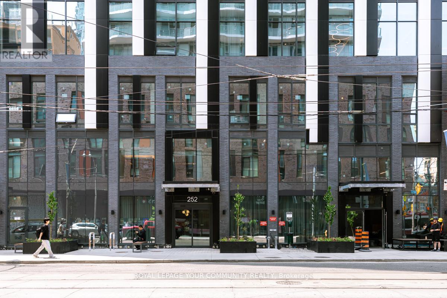2303 - 7171 Yonge Street
Markham, Ontario
Stunning, Move-In Ready Suite at World on Yonge! Beautifully updated 1-bedroom condo offering 595 sq ft of functional living space plus an 80 sq ft balcony with an unobstructed northeast courtyard view. Features 9-ft ceilings, a walk-in closet, and a bright, open layout that combines comfort with style. Enjoy the recent high quality upgrades including: Custom quartz kitchen countertop & updated cabinetry, all brand new high-end stainless steel appliances, upgraded bathroom vanity, sink, countertop, toilet & light fixtures, new lighting in living room & bathroom, freshly painted throughout. Located in the heart of Thornhill, with direct indoor access to Shops on Yonge featuring grocery stores, restaurants, medical clinics, banks, and retail shops. TTC & YRT transit at your doorstep. Minutes to Finch Subway Station, 407, 404, 400 and Highway 7. A new subway station is also planned nearby, further enhancing long- term value. Exceptional Building Amenities Include: 24-hour concierge, indoor pool & sauna, fully equipped gym, guest suites, party room & meeting room, visitor parking, terrace with BBQ area, golf simulator. Whether you're a first-time buyer, investor, or downsizer, this turn-key suite delivers comfort, convenience, and location in one of Thornhill's most connected communities! (id:26049)
1205 - 4011 Brickstone Mews
Mississauga, Ontario
This stunning two-bedroom, two-bathroom corner condo unit in the heart of Mississauga offers breathtaking city views. Located just steps from Square One Shopping Centre, the condo boasts a sunlit living and dining area, a primary bedroom with a walk-in closet, and high-end finishes throughout. Enjoy hardwood flooring in the living room and kitchen, porcelain tiles in the bathrooms, sleek quartz countertops in the kitchen and stone vanity top in bathrooms. Freshly Painted and new broadloom in bedrooms, The modern kitchen is equipped with stainless steel appliances, and the private balcony provides an inviting outdoor space. With 9-foot ceilings, the condo feels open and spacious, offering a perfect blend of comfort and contemporary style. Ideal for urban living! (id:26049)
1218 - 8 Dayspring Circle
Brampton, Ontario
Welcome to this Beautiful 2 bedroom + Den Open Concept Condo with 2 Full Baths. Carpet Free Unit. With Contemporary and Tasteful Fishes. Enjoy Cooking in this Updated Kitchen With Stainless Steel Appliances, Breakfast Bar and Subway Backsplash. L.E.D Lights & Engineered Hardwood Throughout. En-Suite Laundry & private Balcony. Large Master Bedroom with Ensuite Bathroom & Walk-In Closet. Conveniently Located by 427/407. Low Maintenance Fees! One of the most demanding area of Brampton. (id:26049)
609 - 3077 Weston Road
Toronto, Ontario
Welcome to your beautifully renovated 2-bedroom, 2-bathroom condo offering a stylish, move-in ready space you'll be proud to call home! With no carpet throughout, this bright and spacious 921 sq.ft. layout is designed for comfortable living. Enjoy the sleek, modern bathrooms, a full-size fridge & stove, in-suite washer & dryer, and the convenience of underground parking and a locker. Ideally located with easy access to Hwy 400, 401, and 427, you're just minutes from York University, shopping, top schools, and public transit with the TTC right at your doorstep. Nature lovers will appreciate the nearby trails along the Humber River for jogging, cycling, or peaceful walks. This well-maintained building offers excellent amenities, plenty of visitor parking, and a welcoming community. Whether you're a first-time buyer, downsizer, or investor this home is a perfect blend of value, location, and lifestyle. Don't miss it! (id:26049)
98 Sheldrake Court
Brampton, Ontario
Location! Location! Bright And Spacious Detached 5 level house on The Border Of Mississauga With A Renovated Kitchen and Washrooms. Ideal For Investors and first time Buyer. The Unique Feature of the property is Every 3 levels has its Own Separate Entrance. Currently Rented two levels at $4600 without basement. Tenants willing to stay. Ideal for Live and Rent. Walking Distance to Sheridan College. Shopper World Mall. Large Master Bedroom With Ensuite Bath. Walkout Basement With Separate Entrance. New Ac, Hardwood Flooring. (id:26049)
165 Kingsview Drive
Caledon, Ontario
Welcome To 165 Kingsview Drive! The Family Sized Bungalow Has Been Newly Renovated With Attention to Detail in Every Finish. Featuring a Large Open Concept Chefs Kitchen, Large Living & Dining Rm, 3 Oversized Bedrooms - Custom Parisian Styled Wardrobe In Prim Bedroom, Large in-law Suite with 2 Additional Bedrooms, Kitchen and 3 Piece Washroom, 10 Car Parking... All While Sitting on a Large Lot Located on Bolton's Highly Desirable North Hill! Walking Distance To Schools, Parks, Rec Centre, Shops, Trails & More! *EXTRAS* Roof(2019), Windows & Front Door (2022), Eavestroughs and Soffits(2024), Driveway(2020),Fence(2022), Deck (2022), Heated Washroom Flrs (main), and Much More! (id:26049)
65 Muzzo Drive
Brampton, Ontario
This stunning 2-bedroom + Loft condo, THE MARIA Townhome is nestled in an exclusive gated community with top-tier amenities, including a private 9-hole golf course. Offering approximately 1,415 sq. ft. of stylish living space, this home is designed for both comfort and sophistication. Inside, you'll find an open-concept layout with soaring ceilings, allowing for abundant natural light. You will get to choose your interior finishes. The primary suite boasts a spa-like Ensuite and generous closet space, while the second bedroom is ideal for guests or a home office. The versatile loft can serve as a media room, or study. Residents enjoy resort-style amenities including a clubhouse, fitness center, pool, tennis courts, and scenic walking trails. With secure gated access and maintenance-free living, this townhome offers an unparalleled lifestyle in a sought-after community. (id:26049)
1203 - 8501 Bayview Avenue
Richmond Hill, Ontario
Welcome to Bayview Towers, a sought-after address in the heart of Richmond Hill! This bright and beautifully renovated suite boasts over $130K in upgrades and offers approximately 1,216 sq. ft. of luxurious living space. Featuring a well-designed split 2-bedroom layout with 2 full bathrooms, this unit is perfect for both comfort and privacy. The spacious sunroom seamlessly flows into the living room and opens to a private balcony with breathtaking unobstructed southern views including a clear view of the CN Tower! The primary bedroom features a walk-in closet and a stylishly updated ensuite. Highlights include new wide plank vinyl flooring throughout, a designer fully renovated kitchen with soft-close cabinetry, new black matte finish modern appliances, and upgraded electrical. Truly move-in ready! Enjoy the convenience of 2 owned parking spots right next to the underground entrance of the building, and maintenance fees that cover all utilities. A++ building amenities include a pool, outdoor tennis court, gym, sauna, meeting/party room, 24-hour concierge, and more. Just steps to a shopping plaza with Loblaws, Walmart, Home Depot, Canadian Tire, and Staples. Minutes to Hwy 7, 404, and 407, Mackenzie Health Hospital, top- rated schools, and parks. Don't miss this rare opportunity to own a completely upgraded, turn-key condo in a prime and ultra-convenient location! (id:26049)
26 Quaker Ridge Road
Vaughan, Ontario
Welcome to this exquisite 3-bedroom raised bungalow, ideally located in the desirable Glen Shields area of Concord. This exceptional home offers an abundance of space and fantastic features, perfect for a growing family. As you enter, a grand foyer greets you, with stairs leading to the main living areas. The impressive open-concept living and dining room is filled with natural light and adorned with gleaming hardwood floors, creating a warm and inviting atmosphere. The impressive eat-in kitchen offers plenty of space for culinary creativity and casual dining experience and also offering plenty of storage space. Each of the three bedrooms is wonderfully spacious, featuring large windows and plenty of closet space to suit your needs. The main floor also includes a stylish 4-piece bathroom with elegant ceramic tiles. The fully finished basement is a true standout, offering a bright, open-concept space with exposed brick and a large brick wet bar and fireplace perfect for entertaining. The basement also features a newly updated spa-inspired 3-piece bathroom with luxurious finishes. For the ultimate relaxation, head down to the sub-basement, where you'll find a soothing sauna and an additional shower ideal for unwinding after a long day. Step out through the basement walkout to your private backyard, which is perfect for enjoying the outdoors in peace and comfort. With the basement being mostly above grade, it enjoys ample natural light throughout. This home is ideally situated within walking distance to schools, parks, shops, transit, trails, and places of worship, offering convenience and accessibility for your everyday life. Don't miss out on this wonderful, spacious home that's perfectly designed for family living and modern comfort in the heart of Glen Shields! (id:26049)
222 - 33 Wallace Street W
Vaughan, Ontario
Welcome To This Bright And Spacious 2 Bedroom, 2 Bath Condo, Located In This Sought-After Boutique Building, In The Heart Of Trendy & Desirable Market Lane-Woodbridge Area. This Lovely Corner Unit Faces South And East. It Is 1084sf With A 96sf Balcony And A 477sf L-Shaped Wraparound Terrace. Unit Boasts 9ft Smooth Ceilings, Modern Open Concept Design Living And Dining Rooms, With Lots Of Natural Light. Newly Replaced Floors. Kitchen Features White Appliances, Upgraded Granite Countertop, Cupboard Doors On Both Sides Of Kitchen Island And A Pantry For Added Storage Convenience. Primary Bedroom With 3pce Ensuite, Mirrored Sliding Doors To His And Hers Closets. The Split Bedrooms Layout Is Ideal For Privacy. Sizeable 2nd Bedroom Is Great For Family, Or As A Guest Room, Or Can Be A Home Office Or Den. Ceramic Wall Tiles In Both Bathrooms, Double Sliding Door Walkout To Balcony From Living Room, Natural Gas Line Hookup For BBQ On The Balcony, Step Out Onto Your Very Own Oversized Terrace Having Southern Exposure With Beautiful View Of The Park. 2 Owned Parking Spots, And 2 Owned Lockers (Converted into 1 EXTRA LARGE Locker) For Extra Storage. Electrical Outlet In One Locker To Accommodate An Extra Freezer. Community Amenities Include Lovely Courtyard, Party/Meeting Rooms, A Fitness Center, Bike Storage Available, Security System. The Building Is Located Within Walking Distance To Exceptional Green Space Having Running/Walking & Scenic Nature Trails, Parks, Variety Of Restaurants, Cafes, Shops, Grocery Store, Banks, Woodbridge Library, The Market Lane Shopping Centre, Humber River, Minutes To Major Throughways, Located To The North Is The Woodbridge Fairgrounds Which Hosts A Variety Of Events. (id:26049)
2097 Prestonvale Road
Clarington, Ontario
Welcome to this beautiful end-unit freehold townhouse in a sought after community in Courtice. The main floor bright and has a open concept. The Great Room, dining room and kitchen are large. There is a walkout from the kitchen to the deck. There is a two-piece powder room on the main floor. The third floor has three bedrooms. The Primary Bedroom has a four-piece ensuite with a separate shower, soaker tub and walk-in closet. The finished Ground Floor has a bedroom with a four-piece ensuite. It also provides direct access from the garage to the house. This home is located close to public transportation, the Courtice GO Station, schools, shopping and highways 401 and 418. (id:26049)
38 Copping Road
Toronto, Ontario
Desirable Property That Backs Onto A Ravine, Nature Lovers Dream. Good Solid Home. Family Oriented Quiet Street With Mature Trees, Sep Entrance To Finish Bsmt With B/I Shelves/Cabinets, Close To Amenities, Golf Course, Parks, Schools, Hospital, Transportation & 401. (id:26049)
42 Lander Crescent Se
Clarington, Ontario
Spacious Freehold Townhome in Family-Friendly Liberty Village Crescent Over 2,000 Sq Ft of Finished Living Space! Welcome to this beautifully maintained and upgraded townhome, perfectly nestled in a vibrant and growing community on a quiet, family-friendly crescent in Liberty Village. This bright and spacious home features an open-concept main floor with smooth ceilings, pot lights, and hardwood flooring. The kitchen boasts maple cabinets, ceramic backsplash, ample counter space, and a breakfast bar overlooking the dining and living area perfect for entertaining. Upstairs, the large primary bedroom includes a walk-in closet and 3-pc ensuite. A versatile media nook adds functionality to the second floor, which is finished with stylish laminate flooring. Oak staircase adds elegance and warmth. The fully finished walk-out basement provides extra living space ideal for a family room, gym, or guest suite. Bathrooms have been upgraded with quartz countertops and modern finishes. Located close to schools, parks, shopping, transit, and all amenities. Just move in and enjoy! (id:26049)
1903 - 3303 Don Mills Road
Toronto, Ontario
Rare 1600sq" spacious Corner unit with a large enclosed solarium and an open balcony AND 2 car parking! Original owner and kept in pristine condition. A bungalow in the sky with unobstructed panoramic views. Excellent newly renovated amenities! Lovely outdoor pool and tennis courts and the hallways and Atrium renovation is almost complete. A well run building with a great sense of community. (id:26049)
206 - 1a Dale Avenue
Toronto, Ontario
Presenting a fantastic opportunity to own a 2-bedroom condominium in the highly sought-after Rosedale neighborhood. Nestled amongst historical mansions, this unit offers a delightful living experience. The open-concept layout is enhanced by the convenience of in-suite laundry. The primary bedroom is particularly impressive, featuring a spacious walk-in closet along with an entire wall of built-in closets which are included in the sale, providing exceptional storage. This property also includes one exclusive garage parking spot. Unlike many of the co-ops in this area of Rosedale, this is a true condominium, and pets are welcome with some restrictions. The unit is currently tenanted but is easy to show with 24 hours' notice. The maintenance fees include an extra-large storage locker, heat, and cable. Additionally, the generously sized bathroom features both a separate tub and shower. Residents of this building enjoy easy access to the Don Valley Parkway and are within walking distance of the subway. The newly constructed walking bridge provides direct pedestrian access to the city center, offering the perfect blend of private, luxurious living and urban convenience. (id:26049)
814 - 350 Seneca Hill Drive
Toronto, Ontario
Motivated seller & Priced to sell!! Large 2 bedroom condo in Prime North York Location near Don Mills & Finch. 850 square feet (as per Mpac). Excellent value for the money for young family or great investment! Bright east facing exposure with a large balcony . Beautiful Kitchen with upgraded white cabinets & eat-in breakfast area. Upgraded laminate flooring throughout. Spacious living & dining room. Ensuite laundry. Excellent location close to top Schools, Seneca College, parks, Supermarket, Shopping, Fairview Mall, Minutes To 401/404/DVP and Don Mills TTC subway station. Low Maintenance Fees that Includes Heat, Water & Hydro, Cable TV & Internet (value worth almost $200/Month). Amazing condo Facilities that includes Pool, Tennis, Squash, Gym, Playground, & Daycare. (id:26049)
1112 Weston Road
Toronto, Ontario
Investment Opportunity Alert! Located in the charming community of Mount Dennis, this gorgeous6-Plex checks all the boxes. This property is catered to either an investor looking for ahigh-value, low turnover multiplex with 30%+ Income Upside! Or end users looking for their forever home, with supplemental income to minimize carrying costs. Steps to quaint local stores, vibrant trendy restaurants and right in front a TTC stop, this is an extremely rare find! Individually metered units, ample outdoor parking and a stunning exterior facade complete this 3174 sq. foot gem! (id:26049)
413 - 103 The Queensway Avenue
Toronto, Ontario
Welcome To This Bright & Spacious 2 Bedrooms Corner Suite, Nxt Condo! 809 Sq Ft Og Living Space As Per Mpac! 9 Ft Floor To Ceiling Windows! Open Balcony! Parking & Locker Included! State Of The Art Facilities Includes 2 Pools, 2 Gyms, Tennis Court, Movie Theatre, Party Room, Guest Suites And 24 Hours Security And Concierge! Steps To Lake And High Park! (id:26049)
1078 Felicity Crescent
Mississauga, Ontario
This stunning freehold townhome offers a modern design and exceptional features. The gourmet kitchen boasts granite countertops, a breakfast bar, and a stylish backsplash. Enjoy the spacious open-concept living and dining areas with hardwood flooring and a walk-out to the balcony. The primary bedroom includes a walk-in closet and a luxurious 4-piece ensuite. Located in a highly sought-after neighborhood, this home is within walking distance to top-rated schools and close to major shopping centers, Heartland, GO Transit, and places of worship. Don't miss out on this incredible opportunity--check out the virtual tour! (id:26049)
56 Mozart Crescent
Brampton, Ontario
Great location, one of Brampton most desirable area. Quiet, family oriented, safe Neighbourhood. Located close to all amenities. This house is ready for its next chapter and has been well maintained. Whether you are looking to renovate or simply move in. This solid structure, with newer windows, doors and garage doors. Fully finished basement with full washroom is a great place to relax and retreat. (id:26049)
1003 - 70 High Park Avenue
Toronto, Ontario
Welcome to 70 High Park Ave Unit 1003 a spacious, light-filled 2-bedroom, 1-bath condo offering 765 sqft. of thoughtfully designed living space with northeast-facing views and a generous-sized corner balcony that comfortably seats 35 guests with room for a full coffee table setup perfect for entertaining or relaxing with morning coffee.This unit features a separate kitchen, distinct dining area, and a large living room a rare non-open-concept layout that offers both privacy and flow. Enjoy the benefits of a newly upgraded bathroom (1.5 years new) with a brand new tub, tiled walls, and sleek MOEN fixtures, plus updated plumbing in both the bathroom and kitchen. Oversized windows fill the space with natural light throughout the day.Includes 1 parking and a large-size private locker. Building amenities include an onsite gym, party room, theatre and beautifully landscaped courtyard. Located steps to High Park subway station, Bloor West Village, Roncesvalles, restaurants, schools, and of course, the trails, gardens & open spaces of High Park.Just comfort, function, and timeless charm in one of Torontos most coveted communities. **EXTRAS** All existing appliances: Fridge, Stove, Dishwasher, Microwave, Washer And Dryer, All Electric Light Fixtures, Window Coverings. (id:26049)
72 Mcechearn Crescent
Caledon, Ontario
Absolutely Gorgeous 4+2 Bedroom, 5 Bathroom Detached Home with 6 Car Parking & No Sidewalk in the Highly Desirable Southfields Village, Caledon. Featuring 3292 Sq. Ft. of Living Space (2390 sq.ft. Above Grade + 902 sq.ft. Finished Basement Area, as per MPAC). LEGAL BASEMENT APARTMENT - SECOND DWELLING (2 Bedroom, 2 Bathroom, Separate Entrance, Separate Laundry & Storage Room for Owner's Use) Currently Rented For $2320 Per Month. Grand Entrance Featuring Premium Stamped Concrete Leading to Double-Door Entry. Separate Living and Family Room. Open-Concept Main Floor with 9' Ceilings, Double-Sided Fireplace, Stylish Brick Accent Wall, Pot Lights, Hardwood Flooring, Oak Staircase with Iron Pickets and Large Windows with California Shutters. Gourmet Kitchen with Quartz Countertops, Large Island with Storage, Extended Height Cabinets, High-End JennAir Appliances, and Spacious Dining/Breakfast Area. Primary Suite with Luxurious 5-Pc Ensuite with Spa-Like Shower & Soaker Tub, Walk-In-Closet and an Extra Space for Home Office. Three Additional Generously Sized Bedrooms. Convenient Second Floor Laundry Room. No Carpet in the House. Fully Fenced Concrete Backyard with Gazebo, Shed, Gas Line for BBQ and Custom Window Well Covers. Custom Garage Flooring. Exterior Pot Lights Throughout. (id:26049)
3691 Partition Road
Mississauga, Ontario
Just Move-In & Enjoy Stunning, Bright & Spacious 2-Storey Semi-detached House With 3 Br & 4 Washrooms In Highly Demanding Area. Brand new Patio with Gazebo and walk-way in between. Finished Basement with separate Entrance through Garage. Bsmt studio Apartment. Potential bsmt rent $1800. Safe & Friendly Neighbourhood. Walk to schools, Transit, parks, shopping malls, restaurants, library, golf course and more, few mins drive to hwy 401 & 407. Close To All Amenities (id:26049)
125 Anthony Road
Toronto, Ontario
Must be seen to be believed! A true multi-generational family home, upgraded by a master contractor for his own large family. Enhanced with only the finest materials, this home is immaculate, expansive and impressive. With multiple walk-outs, storage and closets galore, luxury awaits you on every level of this showstopper of a home. 6 bedrooms and 7 bathrooms accommodate everyone, with hardwood and ceramic tile throughout. The incredible chef's kitchen features gleaming stainless teel appliances, custom granite counters & solid oak cupboards. Bright skylights highlight the massive seating area large enough to feed a crowd, with an adjacent butler's pantry with roughed-in plumbing. Delight in grand details such as the open staircase, marble steps, brass chandeliers, formal columns, & crown moulding in the formal living areas. 2 massive cantinas hold freezers a double sink with stainless steel counter and racks to store your harvest. Step out onto the covered patio and relax in your backyard oasis. Poured concrete pathways lead to the greenhouse, or the detached 16X10 workshop. The attached double garage is extra deep to allow for storage, and a functional, tiled entry in to the home. The lower level features another complete kitchen, eating area, and laundry with direct access to the garden. (id:26049)
515 - 1830 Bloor Street W
Toronto, Ontario
Welcome to this bright and efficiently designed 1-bedroom suite in one of Torontos premier luxury condo residences. Offering a smart open-concept layout with no wasted space, this unit features 9-foot smooth ceilings, large windows that fill the space with natural light, and mirrored closet doors that enhance both form and function. The modern kitchen boasts stainless steel appliances and a versatile center islandperfect for cooking, dining, or entertaining. Residents of this luxury condominium enjoy access to a full suite of high-end amenities, including a state-of-the-art fitness centre, sauna, party and meeting rooms, theatre room, billiards lounge, rock climbing wall, and an expansive outdoor terrace. Ideally located just steps from High Park Station and the stunning natural landscape of High Park, with trendy cafes, restaurants, and boutique shops all nearby. This is your opportunity to own a sophisticated home in one of the citys most desirable and well-connected communities. (id:26049)
3069 Given Road
Mississauga, Ontario
Welcome to this beautifully maintained 5-level backsplit offering over 4,000 sq ft of total living space on a beautiful 50' x 122' property in a high-demand neighborhood! Bright and spacious throughout, this home features 5 generous bedrooms with the potential for a 6th, making it perfect for growing families or multi-generational living. The main floor boasts a large, sun-filled kitchen with stainless steel appliances, Caesarstone counters, and a walk-out to the deck and a fully fenced backyard ideal for entertaining or relaxing. Enjoy the convenience of a main-floor laundry room complete with Whirlpool front-load washer and dryer, granite counters, and a separate side entrance. A versatile main-floor office easily converts to a fifth bedroom. The lower level offers incredible flexibility with a second kitchen and a second laundry area, creating a great opportunity for a rental unit or in-law suite. With 3 skylights, newer hardwood floors, and tons of storage throughout, this home combines comfort and functionality at every turn. Additional features include crown moulding, roof 2022, smooth ceilings, A/C & furnace 2017, 2-car garage with 2nd level storage that's the full width of the garage, an interlock driveway, a garden shed, and a beautifully maintained yard. Located just steps to Richard Jones Park with its extensive walking trails, and close to major roadways and public transit, this home truly has it all. Don't miss your chance to own a spacious, move-in-ready property with income potential in a fantastic location! (id:26049)
201 - 5005 Harvard Road
Mississauga, Ontario
LOVELY AND CLEAN! This beautiful 1 Bedroom Condo is Open Concept with 9 Foot Ceilings, Laminate Flooring, Neutral Colours, S/S Fridge & Stove (one year old), Spacious Bedroom and Bigger Balcony. This unit includes in-suite laundry with washer/dryer and storage space & 1 underground parking spot. Facilities include gym, children's park & private party room. Close to amenities, Hwy 403/407/QEW, Credit Valley Hospital, Walk To Erin Mills Shopping/Entertain Dist, Public Transit. In addition to visitor parking, each unit is allowed 5 overnight guest parking passes per month. City street parking is also available close by. 14 permits per year, each permit lasts 5 days(subject to bylaw changes). Permits can be accessed on line at Mississauga Temporary Parking Permit. (id:26049)
109 - 4699 Glen Erin Drive
Mississauga, Ontario
Dream Come True at Mills Square by Pemberton. Enjoy the benefits of a Condo plus the Convenience/ Benefits of a Detached Home w/walk-out to Spacious 8' Patio boasting artificial Boxwood providing Greenery & Privacy. This Dazzling unit will take your breath away. Suite 109 has the largest Flr Plan (1155sq.ft.) & is Unique to 4699, as it was originally a 3 bdrm then custom redesigned by Builder & Seller($$) to provide a "Spacious Take Your Breath Away" feel w/Comfort & Style. $$'s spent in Quality makes Suite 109 the Ultimate in Luxury Living. Outstanding unit w/Spacious & Private Patio will Exceed Your Expectations in Every Way. Custom Designed features incl. Open Concept Living/Dining/Kitchen offering an enchanting design that enhances the sense of great Openness & Vast Space. Step into Luxury & Comfort w/this exquisitely Designed & Maintained 2 Bedroom, 2 full Bath unit while experiencing the Functional & Efficient Space offered. Unit 109 boasts 9-foot ceilings & Floor-to-Ceiling Windows that fill the space w/Natural Light while offering many Custom Remote Window Treatments. Modern & High-End Kitchen will please even the fussiest of Chef's featuring Quartz Counter, Upgraded Double Sink, Pot Drawers, Magic Corner Drawer, Slow Closing Drawers & Doors, upgraded s/s Appliances, plus Spacious Island w/room for Bar Stools. Prime 2 Parking/1 Locker(owned) is included w/Unit 109. State-of-the-Art Amenities to enjoy w/Separate Amenity Building plus ample Visitor Parking. Enjoy 8 Acres of Landscaped Grounds & Gardens plus over 17,000 sq.ft. of Amenities incl. Indoor Pool, Steam Rm/Saunas, Fitness Club, Library/Study Retreat, Rooftop Terrace w/BBQ. Nestled in the heart of sought-after Erin Mills, short walk to Erin Mills Town Centre, Credit Valley Hospital, Public Transit, Restaurants, top-ranked Schools & Public Transit. Quick drive to Hwys(403/407/QEW/401), Toronto, GO Train & more. A true 10, don't miss this one! Welcome Home. (id:26049)
34 - 2340 Bromsgrove Road
Mississauga, Ontario
Welcome to this beautifully maintained End -Unit Townhouse nestled in the desirable Clarkson community. This bright and spacious 3-bedroom home features an open-concept layout with laminate flooring throughout and has been freshly painted for a modern, move-in-ready feel. Enjoy the added living space of a finished basement perfect for a family room, home office, or gym. Step outside to a private deck backing onto lush green space, offering peace, privacy, and a perfect spot to unwind or entertain. Located just minutes from Clarkson GO Station, shopping, schools, scenic trails, parks, and easy access to the QEW, this home offers both comfort and convenience. Newer Roof & Newer Windows, Approx 1800 Sqft Of Living Space, One Car Garage And Driveway Parking, Public Transit On The Road, 10 Mins To The Lake. (id:26049)
606 - 25 Four Winds Drive
Toronto, Ontario
Welcome to this beautifully renovated 2-bedroom condo just steps from the Finch West Subway and the upcoming Finch LRT line offering unbeatable connectivity to York University, downtown, and beyond. Designed with modern urban living in mind, this sun-filled unit features a sleek open-concept layout with a stylish sunken living room and walk-out to an east-facing balcony, perfect for morning coffee. Enjoy cooking and entertaining in the contemporary kitchen equipped with high-end European built-in appliances (AEG induction cooktop, wall oven, Liebherr fridge, and more), quartz countertops, and a functional island that adds both prep space and style. Additional upgrades include hardwood flooring, a refreshed bathroom, and newer in-suite laundry. Whether you're a professional looking for a quick commute, a first-time buyer entering the market, or a savvy investor, this location checks every box: just minutes to major highways (400/401/407), shops, schools, Walmart, and York University. The building offers an extensive list of amenities including an indoor pool, gym, saunas, basketball & squash courts, yoga studio - all included in the maintenance fees. An ideal alternative to renting own your space and elevate your lifestyle in this vibrant, transit-connected community. (id:26049)
24 Suncrest Drive
Brampton, Ontario
An upgraded front door (2023) welcome you to this well maintained, detached home. This home offers a solid foundation with a new roof (2024) and features upgraded floors throughout with all carpet removed. New windows enhance the airy feel of the interior, and the spacious, unfinished basement presents a versatile space that can be adapted to suit your needs. Situated in a family-friendly neighbourhood, the property is conveniently located near parks and schools. Parking is ample with a double-wide garage and additional driveway space. This well-maintained residence provides a comfortable and practical living environment, perfect for a family. (id:26049)
5496 Longford Drive
Mississauga, Ontario
Beautiful and very Clean Home, Well Cared for by Original Owners. Located in the Prestigious Churchill Meadows Community. 9' Ceilings on the Main Floor. Maple Wood Floors Throughout. Modern Maple Wood Staircase to the Second Floor. Very Bright with Ton of Windows and Pot Lights. Living Room Walkout to Covered Balcony. Kitchen with European Style Stainless Steel Appliances, Upgraded White Cabinetry, Wine Cooler and Floor. Breakfast Area with Walkout to the Wood Deck with Mounted Awnings. Bedrooms with Big Windows and Good Size Closets. Upgraded Bathrooms. Finished Basement 396 sq.ft. with Big Open Concept Recreation Room, Rough in connection for the 4th Bathroom. Cold Cellar and Second Entry to the Garage. New Garage Doors installed in 2023. Walkout to Fully Fence Backyard with Mature Trees. Perfect Location Near Highways 403, 407 and 401, Schools, Day Care Center, New Churchill Meadows Community Center, Sports Park, Trails, Public Transportation, Credit Valley Hospital and Erin Mills Town Centre. (id:26049)
301 - 1040 The Queensway Avenue
Toronto, Ontario
Stylish 2 Bed, 1 Bath Condo with Expansive Balcony & Premium Amenities. Welcome to Your New Home! This Beautifully Maintained and Rare Split-Bedroom Layout, Offers Both Privacy and Functionality. Enjoy Seamless Living with Massive 144 sqft Balcony Accessible From Both Bedrooms and Spacious Living Room - Perfect for Relaxing, Dining or Entertaining. Built-in Closet Organizers. Full Size In-Suite Laundry. 1 Parking and Locker. Resort Style Amenities include: Concierge, Indoor Swimming Pool, Sauna, Hot Tub, Fully Equipped Gym and Large Party room for Gatherings and Events. Convenient Location Close to Gardener and Other Major Routes. The Best of Downtown Living Without Many of the Hassles! Come And See It Right Away!! (id:26049)
56 Cameo Street
Oakville, Ontario
Welcome to this beautiful family custom home located in one of Oakvilles most prestigious and sought after neighbourhoods, steps from the shores of Lake Ontario and its waterfront trails. This 3,600 square foot home is a blend of luxury with sophistication featuring 5 spacious bedrooms, with an additional 1,950 square feet of finished living space in the lower level that is perfect for an in-law suite. Immediately as you walk into the foyer youre led into expansive formal living and dining rooms with a gas fireplace and designated office space. The gourmet kitchen features high-end appliances, granite countertops, an open concept layout to a family dining area, and the family room featuring a gas burning fireplace. A four season sunroom with floor to ceiling windows offers a seamless indoor-outdoor living experience, overlooking a private patio and garden with a large Wolf barbecue, natural gas fireplace and an oversized all-season inground spa. The upper level offers five well-appointed and spacious bedrooms, with hardwood running throughout. The luxurious master bedroom features a spacious cedar walk-in closet with custom built-ins and a spa-like ensuite finished in stunning Italian marble. The second bedroom also enjoys the convenience of a private ensuite. One of the five bedrooms has been thoughtfully converted into a two-person built-in workspace office. The lower level offers 10-foot ceilings, a spacious rec room, a newly appointed full kitchen, and a state-of-the-art sound proof home theatre all which is perfect for entertaining and gatherings. With proximity to GO Stations, downtown Oakville, and highly rated public and private schools this property, is the perfect place to call home. (id:26049)
3020 First Street
Burlington, Ontario
Welcome to a truly distinguished residence, nestled in the heart of coveted Roseland, where classic style and architecture blend perfectly in this beautiful red brick Colonial home. Set on an expansive park-like double lot on almost1/2 an acre and surrounded by mature trees and meticulous English gardens, this 5 bedroom home offers over 4,500 sqft of elegant living space, plus an additional 1650+ sq finished in the lower level, absolutely perfect for families and extra caregivers. The soaring hall entrance greets guests and leads to beautifully proportioned principal rooms designed for both grand entertaining and intimate gatherings. The formal style living room showcases an oversized wood burning fireplace and built-ins flanked by charming windows. Enter the formal dining room by pocket doors which seamlessly flow into a bright multifunctional sunroom great for gatherings, day or night. Walkout to a layered patio setting, and resort style pool with new liner, perfect for outdoor entertaining and offering a peaceful, private retreat surrounded by mature landscaping. Up one of the 2 staircases, you will discover a truly one of a kind Primary suite addition, complete with 2 bathrooms: a5-piece ensuite plus an additional private 2 piece bath. A huge walk-in dressing room closet with vanity, built-in coffee bar, and lounge area with fireplace and built-ins complete this sanctuary. 4 more bedrooms and 2 more baths and an additional office/nanny space provide ample family quarters. In addition, the fully finished lower level also with 2 staircase access, adds versatility complete with home theatre, games area, fitness room, and additional dedicated office ideal for todays work from home needs. This is an amazing opportunity to make this home yours perfectly located within the sought-after Tuck and Nelson school district and one of the most prestigious communities by the lake, minutes from downtown in one of Canadas best cities. (id:26049)
1603 - 5229 Dundas Street W
Toronto, Ontario
Welcome to this bright and spacious (1,132 sq ft) Tridel built 2 bedroom + den corner unit with lots of windows and lots of natural light, in a fantastic and highly desirable central Etobicoke location with the Subway Station at the door step, close to shops, dining, downtown Toronto, hospital, highways, rec/community center, library, parks, trails, and endless other great amenities. This unit has spacious principal rooms, is an inviting and functional space ideal for those downsizing or young professionals and also offers an kitchen with window, newer stainless steel fridge and stove and lots of cupboard and countertop space. 2 split spacious bedrooms including the primary with Juliet balcony overlooking the courtyard and trees and 4-piece bathroom. Additional living space features the separate den that can fit many other needs/uses: maybe an ideal guest room, kid's play area, sitting, games, hobby, library room or a 3d bedroom!!!. A large living room with picture windows overlooking open space and trees. A spacious dining room off of the kitchen. Freshly painted throughout. This unit is very clean, fresh and comfortable. The building is very quiet and well-maintained. The Essex 1 condo offers it's residents amenities such as a Gym / Exercise Room, Indoor Pool, Concierge and a Party Room. Other amenities include an Elevator, Guest Suites, Meeting / Function Room, Parking Garage, Sauna, Security Guard and an Enter Phone System. Air Conditioning, Common Element Maintenance, Heat, Hydro, Building Insurance and Water are included in your monthly maintenance fees - FULL package! _-_-_ Welcome Home!!!_-_-_A Commuter's Dream: Walking distance to Kipling subway station, Major Hiwys 427, QEW. First Class Amenities: Gym, Indoor Pool, Hot Tubs, Party Rm, Theatre! Visitor Prk. (id:26049)
306 - 5005 Harvard Road
Mississauga, Ontario
Move in and enjoy this gorgeous one-bedroom condo built by Great Gulf, now for sale! Located in a prime Mississauga area close to Hwy 403 and 407, and within walking distance to Erin Mill Mall, banks, grocery stores, restaurants, and many more amenities. The condo is freshly painted and features new waterproof laminate flooring and baseboards. The open concept kitchen includes a breakfast bar, stainless steel appliances, and upscale cabinetry. Additional conveniences include ensuite laundry, a party room, a gym, and one underground parking spot (no locker) **EXTRAS**ATTENTION INVESTORS 1 year free property management service included (Condo1 Property Management) (id:26049)
4275 Longmoor Drive
Burlington, Ontario
Spacious Custom Ranch Bungalow in Prime South Burlington! This home offers 2,082 sq ft on the main level plus a 1,589 sq ft finished basement, providing approximately 30% more above-ground space than similar bungalows in the area. The bright main level features four generously sized bedrooms and 2.5 bathrooms, including a primary suite with a walk-in closet and a luxurious 5-piece ensuite features rarely found in homes of this era. The kitchen w/skylight and a side patio door is adjacent to a large dining room, offering the perfect opportunity to create your dream open-concept kitchen. An inviting living room is ideal for entertaining, while a versatile bonus room at back can serve as a home office or be converted into a fifth bedroom overlooking the backyard. Recent updates include newer windows, garage door, front door, updated electrical panel, designer bathrooms and basement carpeting. The lower level accessible via a separate rear entrance, offers endless possibilities, including the potential for a 2-bedroom rental suite or in-law suite. Outdoor features include a triple-wide interlock driveway, landscaped front and back yards & a fully fenced 145-foot deep lot. Situated in the heart of South Burlington, this home is within walking distance to Nelson Park, Nelson High School, Pauline Johnson Elementary School (ranked #1 in Burlington), bike paths, and local shopping. Enjoy easy access to the GO station, QEW, the lake, tennis clubs, and additional shopping options. This unique property offers significantly more space and amenities than comparable homes in the area. Whether you have a large family or simply desire extra space, this home is a must-see. Don't miss out on this rare opportunity to own a standout property in a sought-after neighbourhood. (id:26049)
2603 - 4099 Brickstone Mews
Mississauga, Ontario
CORNER UNIT! Bright south-west sun-filled exposure, views of Lake Ontario, Niagara Escarpment, enjoy both the sunrise and sunset! Large 2 beds/2 full baths + DEN. Stand-up shower. Updated modern flooring, high baseboards, neutral paint & décor, lighting, stainless steel appliances, backsplash, granite counters, commercial sink, 9 ft breakfast bar. Open concept plan, 9 ft ceilings, floor to ceiling windows & sheers. 986 SqFt (builders plans, Birch Model) including large19x5 ft covered balcony with raised composite tiles, sweeping views and overlooking the landscaped gardens. In-suite laundry. Two central furnace/AC units for zoned comfort. Parkside Village Luxury Building & 50,000 SqFt of Amenities, pool, hottub, sauna, gym, yoga, billiards, games room, kids room, movie theatre, library, extensive in/outdoor recreation, rooftop gardens, BBQ, party rooms, lounges, wine cellar, internet lounge, onsite property management, 24hr concierge, ground floor Starbucks & restaurants. Prime Square One location. Walk to GO Transit, Sheridan College, Schools, Parks, amenities galore! Handy underground parking spot, storage locker & bike storage all next to the elevator for easy access. Pride of ownership! Smoke-free, pet-free, spotless home! Move-in ready! (id:26049)
93 North Meadow Crescent
Vaughan, Ontario
Great Family Home Situated on Premium 177 Ft Deep Lot in the Heart of Thornhill, 2 Car Garage. Gleaming Hardwood Floors, Pot Lights, Renovated Bathrooms W/Custom Cabinetry & Granite Counters. Renovated Kitchen with Granite Countertops, Marble Floor, Backsplash, Pantry, Breakfast Area With W/O to Large Cedar Deck & Private Yard. Skylight On 2nd Floor. Finished Basement W/Family Rm, Fireplace, Bedroom and 4 Pc Bathroom Perfect Home to Raise a Family. Close to Parks, Shopping, Schools, Places of Worship. (id:26049)
4 Yarl Drive
Markham, Ontario
Elegant Detached House Just Over 2 Year New Home In The Prestigious Victory Green Community At 14th Ave & Middlefield, Markham. Just Under 2500 Sf(2431 Sf)Situated On A Premium Pie-Shaped Lot, This Elegant Home Features Double French Doors, 9-Ft Smooth Ceilings On Both Main And Second Floors, And A Spacious Open-Concept Layout.Brand New Hardwood Floor In Bedrooms ,The Gourmet Kitchen Boasts Quartz Countertops, Stainless Steel Appliances, Extended Cabinetry, A Deep Sink, And An Upgraded Center Island With Breakfast Bar. Enjoy 4 Spacious Bedrooms And 4 Bathrooms, Including A Large Primary Suite With A Spa-Like Ensuite And Walk-In Closet. Laundry Is Conveniently Located On The Second Floor. Separate Side Entrance To The Basement Offers Great Rental Potential. Loaded With Upgrades: Crystal Lighting In Living, Family, And Kitchen Areas, LED Lights, Central Vacuum System, Upgraded Stairs And Railings, Gas Fireplace, AC, Ventilation System, And Existing Zebra Blinds. Includes 200-Amp Panel With Rough-In For EV Charging And Security Cameras. Close To Community Centre, Costco, Markville Mall, Hwy 407, Top Schools, Parks, Hospital, And More! (id:26049)
1609 - 9225 Jane Street
Vaughan, Ontario
This Stunning 2 Bedroom + Den Unit is located in a Highly Desirable Neighbourhood in Vaughan. Experience the perfect blend of convenience and luxury at Bellaria. Spacious unit, 9 ft ceilings, large windows, gourmet kitchen with granite countertops, breakfast bar, and family sized dining area. A very functional layout with 2 full bathrooms, separate laundry room with a sink and extra storage. Features lots of Natural Light with Unobstructed views of Open Space and 20 Acres of Private Park & Walking Trails, surrounded by gardens, ponds and streams. A Gated Community with 24 hour Gate House Security & Concierge Service, Exercise Room, Party Room, Guest Suite, outdoor BBQ area, & Visitor Parking. Large Balcony is perfect for entertaining. This Is An Excellent Living Space For Those Downsizing Or Just Starting Out. Located minutes from great Amenities such as, Restaurants, Shops, Vaughan Mills Mall, Transit, Highway 400 & 407, Go Station, and much more. **Listing contains 3 virtually staged photos** (id:26049)
108 Terry Clayton Avenue
Brock, Ontario
Welcome to 108 Terry Clayton Ave, this stunning 4-bedroom, 2.5-bathroom detached home in Beaverton! This exquisite residence boasts a spacious, open-concept living and dining area, perfect for hosting large family gatherings. The home features four generously sized bedrooms and three well-appointed bathrooms. Impeccably maintained, with 9-foot ceilings and gleaming hardwood floors throughout the main level, it exudes elegance. The upgraded kitchen showcases beautiful countertops and a stylish backsplash. On the second floor, you'll find a luxurious primary bedroom complete with a walk-in closet and a 4-piece ensuite. The additional 3 bedrooms offer ample space and feature their own closets. The massive, unfinished basement provides endless possibilities for customization. Ideally located just minutes from schools, parks, the beach, boating areas, shopping, golf courses, and local farms, this home offers unparalleled convenience. Perfect for any family seeking both comfort and style, don't miss the opportunity to make this dream home your own! A must-see!**EXTRAS** Proximity to schools, town, parks, the beach, boating areas, farms, and Beaverton Harbour & Harbour Park, all just minutes away. (id:26049)
1010 Ritson Road N
Oshawa, Ontario
***Builders, Investors, Developers and Contractors*** Here is your perfect opportunity to own a prime piece of land on a generous 110 x 215 Foot Lot, Beautiful Circular Driveway, Spiral Staircase, Great Opportunity To Build/Renovate Your Custom Home, the possibilities and potential here are endless. Located in the North Oshawa Don't miss out on this fantastic opportunity to create your dream home in a vibrant community close to shops, restaurants, parks.This Is A Golden Chance To Expand Your Projects & Portfolio In A Sought-After Location. Property Being Sold "As Is, Where Is" Condition. Any Reasonable Offer Will Be Entertained , Excellent Location , Great Opportunity (id:26049)
904 - 30 Meadowglen Place
Toronto, Ontario
Luxurious newer 1 Bed + 1Den (large size like a bedroom) With 2 Full Bath, Condo Unit at High Demand Area. Bright & Open Concept Living Room Walks Out to Unblocked View Balcony. Flooring to Ceiling Windows Overlook Wonderful City View. Upgraded Laminate Thru-Out the Unit. Nice L-Shape Granite Countertop In Kitchen. The large Den with sliding door from the Builder. Minutes to Scarb Town Center, Centennial College and U of Toronto, 401, Schools, TTC & Go Train. Enjoy Well Equipped Gym, Party Room, Billiard Room, Pool and 24 hrs. Concierge & Security. 1 Parking Spot Just Nearby the Elevator. Great Opportunity to Live in or Invest. (id:26049)
96 William Fair Drive
Clarington, Ontario
Spacious & Stunning 6+ Yr New, 4 Bed, 4 Bath, Approx 2650 Sq Home In A Family Friendly Neighborhood. Features Incl: Covered Porch, Double Door Entry, 9Ft Ceiling, Large Master Br With 5Pc En-Suite, Spacious Walk-In Closet, 2nd Master With 4 Pc Ensuite And Walk In Closet. All Bedrooms Have Access To A Full Washroom. Hardwood Floor Through Out, Upgraded Light Fixtures, Separate Mudroom & Laundry With Double Closets. Close To All Amenities, Public And Catholic Schools, Shopping Centres. 7 Mins To Hwy 401, & 5 Mins To Hwy 407. 7 Yr Tarion Warranty On Major Defects Until Dec 12, 2025 * * Photos Are Taken Before Tenant Moved In. (id:26049)
174 Aylesworth Avenue
Toronto, Ontario
S-T-U-N-N-I-N-G! Beautiful, Bright, And Renovated 4+3 Bedrooms, 4 Washrooms, And 3 Kitchens Detached House With A Big Backyard! Located In A Highly Desirable Quiet And Safe Neighbourhood On Birchmount Rd And Danforth Rd Intersection At Birchcliffe-Cliffside Area. The Owner Spent Over $200K For Renovation. Separate Side Entrance To Basement. Bsmnt Alone Has More Than $3,000 Rental Income. Newly Installed Pot Lights, Stainless Steel Kitchen Appliances, New Driveway, New Insulation. Walking Distance To Shops, Grocery, Drug Store, Schools, Parks And More! Imagine Yourself In This Home With The Way You Like To Live. This Is More Than A Home-it's A Lifestyle. Perfect For A Growing Family. This Home Offers Both Space And Comfort In An Unbeatable Location. Don't Miss It! (id:26049)
2209 - 252 Church Street
Toronto, Ontario
Welcome to stylish urban living in this brand new 1+1 unit featuring a smart, functional layout. The generous den with sliding door offers flexibility ,perfect as a second bedroom or home office. Floor-to-ceiling east-facing windows fill the space with natural sunlight.The modern kitchen is equipped with built-in appliances and sleek cabinetry for a clean, contemporary look. Enjoy premium building amenities including a gym, outdoor patio with BBQ area, party room, and 24/7 concierge service.Located just steps from Toronto Metropolitan University, Eaton Centre, public transit, and subway access everything you need is right at your doorstep. (id:26049)





