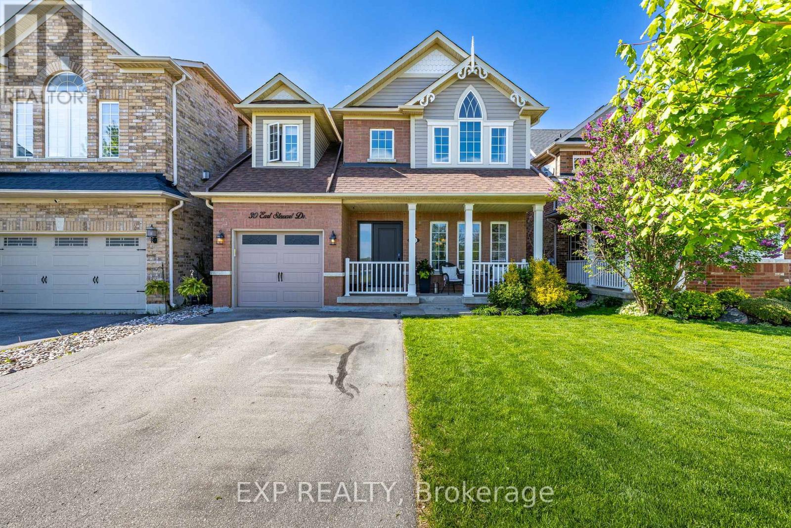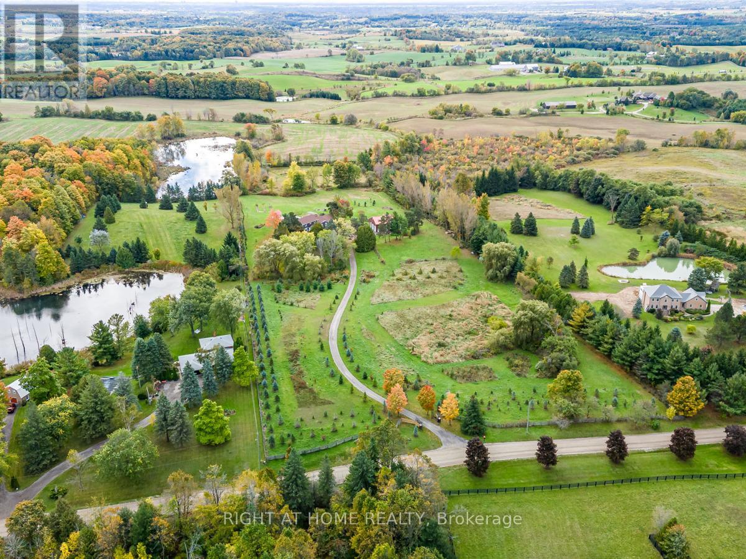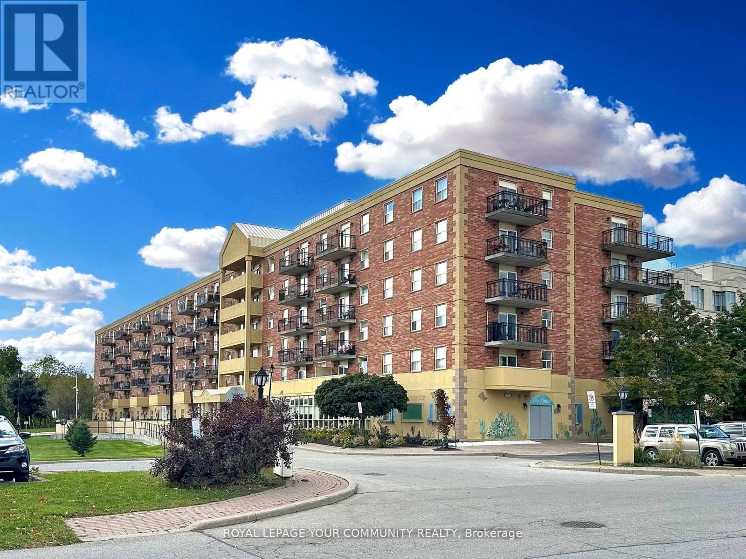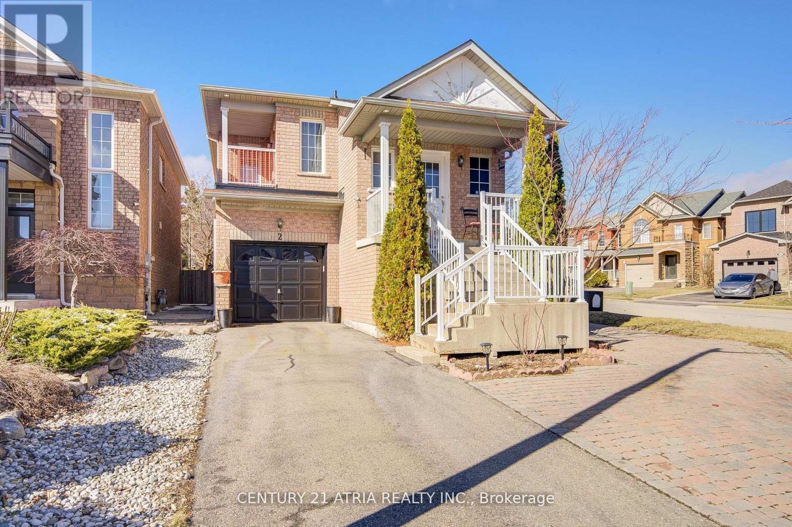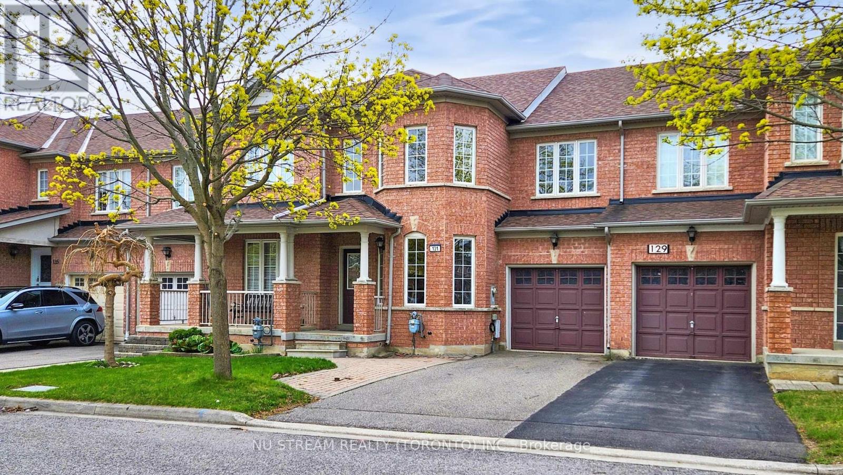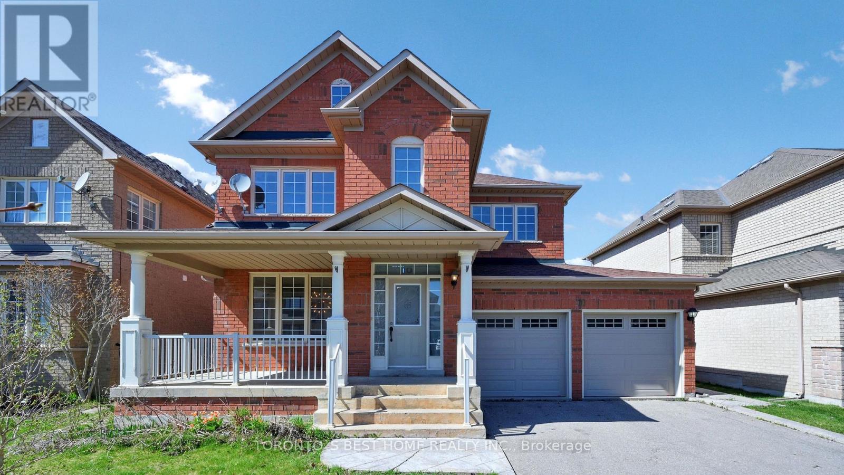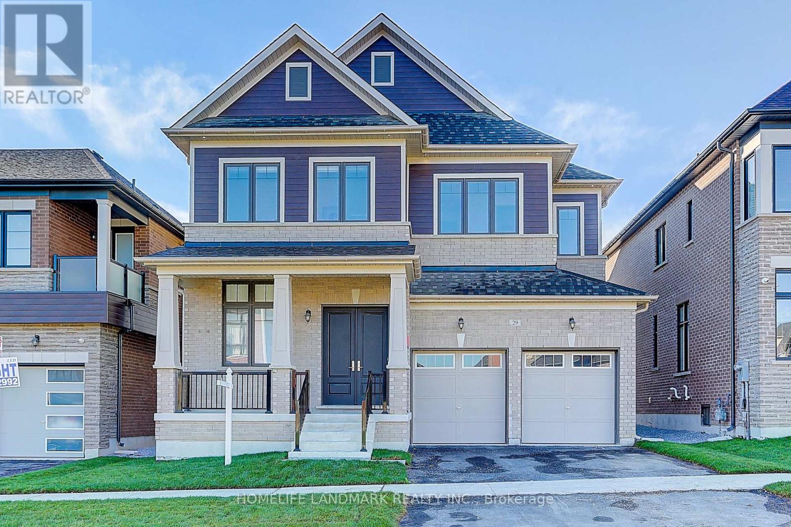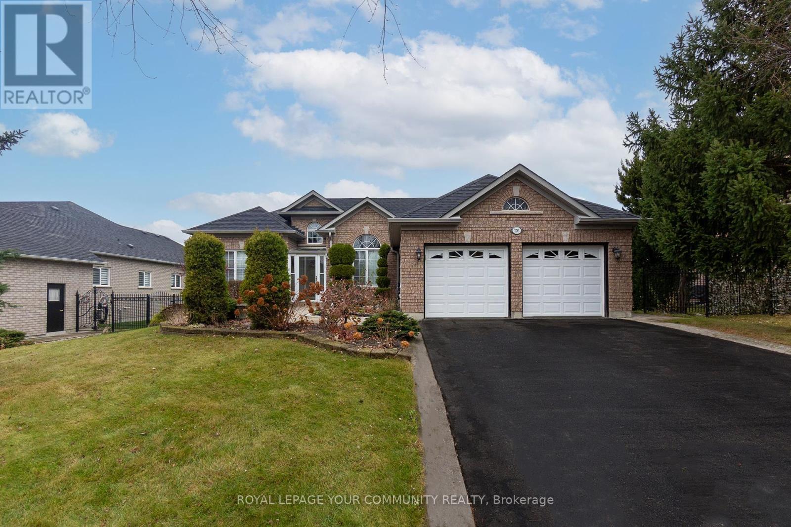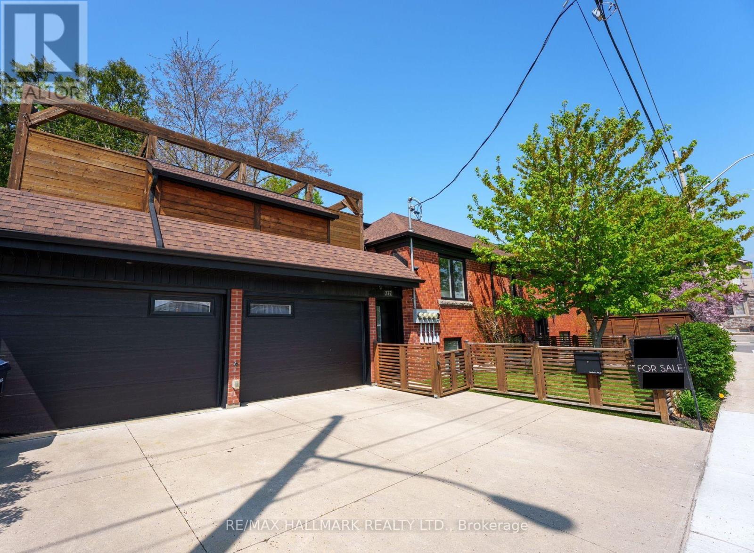30 Earl Stewart Drive
Aurora, Ontario
Set In One Of The Most Prestigious, Family-Friendly Neighbourhoods Of Aurora, This Beautifully Maintained 3 Bed, 3 Bath Detached Home Offers Style, Comfort, And An Unbeatable Location. Step Inside To A Grand 20Ft Cathedral Foyer And Be Greeted By Soaring Ceilings, Upgraded Hardwood Flooring Throughout, And An Abundance Of Natural Light That Flows Seamlessly Through The Main Living And Family Rooms. The Kitchen Is A Standout Feature With Premium Stainless Steel Appliances, Upgraded Cabinetry, Ample Storage, And A Walkout To A Tranquil, Professionally Landscaped Backyard -Your Own Private Escape. Upstairs Features Three Spacious Bedrooms, Including A Primary Suite With A Walk-In Closet And A 4-Piece Ensuite Bathroom. The Finished Basement Offers A Large Rec Room With A Versatile Area Perfect For A Home Gym, Playroom, Or Additional Living Space. Additional Highlights Include A Single Built-In Garage, Bright Open-Concept Living Spaces, And Premium Finishes Throughout. Location Is Everything -And This One Is Exceptional. Directly Across The Street From Both Public And Catholic Schools, Multiple Parks And Dog Parks, And Walking Distance To Major Shopping, Grocery Stores, Gyms, Restaurants, Cafés, Playgrounds, Family Leisure Complex, And Easy Access To Transit And Highways. A Rare Opportunity To Own In One Of Auroras Most Sought-After Pockets. (id:26049)
46 Canyon Hill Avenue
Richmond Hill, Ontario
Back To Ravine & Conservation Area Stunning Executive Fully Automated Home In Desirable Westbrook Community. Totally Renovated & Upgraded, Very Clean & Well Maintained. Proud Of Ownership House With Over 4000Sq.Ft. Of Living Space. All Bedrooms With Ensuite Bathrooms. Carpet Free House With Glooming Engineered Hardwood Floorings Through Out Main & Second Floor. Professional Landscaping With Interlock On Driveway & Private Ravine Backyard, A Retreat Escape. 9' Smooth Ceilings On Main Floor With Pot Lights On All 3 Levels. Welcoming Foyer With Powder Room & W/I Organized Closet. Gorgeous Modern Kitchen With Huge Full Slab 10'X5' Centre Island With Quartz Counter Top & Quartz Backsplash, Tall Cabinets With Decorative Upper Glass Doors, B/I S/S KitchenAid Appliances, 5 Burner Gas Counter Top Stove, Hood, Microwave & Oven, Dishwasher & French Door Fridge. Lots of Cabinets , Pots & Pans Drawers. Family Room With Gas Fireplace & Quartz Mantel Looking Back To Ravine Backyard. All Bathrooms Updated With Quartz Counter Tops. Primary Bedroom Ensuite With Double Sink & Frameless Glass Door Standing Shower & Free Standing Tub. Laundry Room With LG Washer & Dryer, Upper Cabinets & Direct Access To Garage. Newer Roof & Insulation. Professional Finished Basement with Full Kitchen With Fridge, Stove, B/I Dishwasher, Exhaust Hood & Sink. Exercise/Rec Room, 4Pcs Bathroom & Turkish Stone Heated Sauna, Insulated Music Studio Room. Private Backyard With Interlock Stone, Pergola With Ceiling Fan, TV & Mini Fridge With Back To Ravine View Great For Family Gathering & Entertainment. Close To High Ranked St. Theresa & Richmond Hill Schools, Parks, Public Transportation, Yonge St. & Shopping Centres. (id:26049)
7975 18th Side Road
King, Ontario
Live in peace and comfort away from city life but within easy reach of its conveniences. This 10-acre piece of the rolling hills of the countryside is less than an hour away from downtown Toronto and 35 minutes to Pearson airport. Enjoy a quiet walk by a large pond, interrupted by nothing but birdsong. Take in the summer scenery as you relax in the swimming pool in a hot afternoon. Watch that scenery transform into the majesty of autumn and then the cold peace of winter. Above you, the stars shine crisply in the clean dark night. When you have had enough of the stars for the night, retire to the privacy of your cozy house, deep in the middle of the lot, shielded on all sides by trees. Here, this is no vacation experience; it is everyday life, all on your own property. This property has been lovingly and skillfully maintained by the owner over the years, including extensive renovations and upgrades: Front gate (2024), Barn-garage (2019), Deck (2024), Interlocking (2024), House exterior( 2023), House roof (2023), House renovation (2024), Pool liner (2024), Well submersible pump (2023), Furnace (2023), Hot water tank (2024), Water iron & UV filter (2024), Fridge & Dishwasher (2024). (id:26049)
606 - 7373 Martin Grove Road
Vaughan, Ontario
Motivated Seller!!! 750sqft plus balcony, this uplifting open-concept layout offers an abundance of natural sunlight with tranquil views of the courtyard and surrounding greenery. Ideally located close to the elevator for added convenience. The suite features two generously sized bedrooms, including a large walk-in closet in the second bedroom. Includes one parking space and an oversized locker. Enjoy peaceful walking paths just behind the nearby sports fields. Steps to transit, shopping, restaurants, and minutes to Hwy 7 & Martin Grove. Maintenance fees cover all utilities except cable and internet. Plenty of visitor parking available. Pets not allowed in building. The condo is now vacant and no longer with furniture as in the current pictures. (id:26049)
2 Goyo Gate
Vaughan, Ontario
This spacious detached raised bungalow at 2 Goyo Gate in Vaughan's Maple neighbourhood offers 1,263 sq. ft. on each level with a unique layout, perfect for single-family or multi-unit living. The home features a total of four bedrooms two on the main level and two on the upper level along with an open-concept kitchen, walk-out to the yard, two balconies, and a master suite with ensuite. The home also has dual kitchens and an in-law suite with a separate entrance. All appliances, window coverings, and light fixtures are included. Upcoming developments like the Kirby Road Extension and a new GO station will enhance accessibility. Close to schools, shopping, and parks, this property has great investment potential. (id:26049)
131 Rideau Drive
Richmond Hill, Ontario
Beautifully Maintained Freehold Townhome in Prime Richmond Hill. Nestled on a quiet, no-sidewalk street in a mature and highly desirable neighborhood, this bright and spacious home offers 3-car parking and low-maintenance interlocked front and backyard. The open-concept main floor features oak hardwood, pot lights, and an upgraded kitchen with gas stove, water filtration system, and white appliances. A cozy breakfast area with ceramic tiles flows seamlessly into the combined living and dining space perfect for entertaining. Upstairs, you'll find three generously sized bedrooms with hardwood flooring throughout. The primary suite boasts a walk-in closet and a 4-piece ensuite with granite counter, soaker tub, and separate shower. The additional bedrooms feature large windows, ample closet space, and share a beautifully updated 4-piece bathroom. The finished basement adds even more living space with laminate floors, pot lights, a large rec room, 3-piece bath, and a versatile laundry/office area complete with two washers, dryer, cold room, and plenty of storage. Top-rated schools nearby (St. Robert & Pope John Paul II). Walk to Walmart, Loblaws, GO Transit, future subway, community center, and more. Quick access to Hwy 7 & 407. A true gem in a well-established community! Don't miss the 3D virtual tour available on MLS! (id:26049)
10 Waldron Crescent
Richmond Hill, Ontario
Nestled in one of Oakridge's most desirable locations, this beautifully maintained 3-bedroom home offers a perfect blend of comfort, style, and functionality. Situated on a quiet crescent, the spacious layout is ideal for families, featuring a bright and airy interior freshly painted throughout. The welcoming high-ceiling foyer creates an impressive first impression, leading into a thoughtfully designed living space. The primary bedroom boasts a 5-piece ensuite and walk-in closets, while the home also includes 2 additional bathrooms and a convenient direct garage. The driveway provides parking for up to four cars, adding to the homes curb appeal. Steps outside to a fully fenced backyard oasis, complete with a large deck perfect for entertaining and a built-in BBQ gas line. Located near lush natural parks, scenic trails, and a golf club, this home also offers easy access to top-rated schools, a kids splash pad, playgrounds, and more. A rare find in a prime neighborhood truly a perfect place to call home. (id:26049)
29 Perigo Court
Richmond Hill, Ontario
*Luxury Brand New 45 ' Detached Home .3004 Sqft. *5 Ensuite Bdrm. *Walk Up Bsmt . **Back to Future Park($200K Premium Lot From Builder)**. 10' Ceiling On Main * 9' Ceiling on Second Floor & In Bsmt. *Smooth Ceilings.*Wide Hardwood Floor Throughout. *8' Door Heights on Main. *Upgraded kitchen With Center Island& Quartz Countertop. *Upgraded Tub & Shower in Master Ensuite.*200 AMP Electrical. *The Beautiful Master-Planned Community Of Oakridge Meadows Inspired By Nature And Modern Living, *But Just Minutes From HWY 404, And Gormley Go Station. Farmers Markets, Golf Courses, Nature Trails, Everything You Need Is Right Next Door **EXTRAS** High Efficiency Gas Furnace. Rough-In plumbing in Basement. Central Vacuum System. **Please Check Attached Site Plan& Floor Plan & Features& Finishes (id:26049)
176 Laurentian Boulevard
Vaughan, Ontario
Welcome To This Charming Bungalow, Nestled In A Sought-After Pocket Of Vaughan. As You Step Into The Bright Foyer, You're Immediately Greeted By An Abundance Of Natural Light, Creating A Welcoming Atmosphere. The Cozy Sunken Living Room Is The Perfect Spot To Unwind, While The Formal Dining Room With Coffered Ceilings Adds An Elegant Touch For Special Gatherings. The Well-Designed Kitchen Features A Functional Layout With A Breakfast Area That Opens To A Lovely Patio, Complete With An Awning Ideal For Enjoying Your Morning Coffee Or Hosting Friends Outdoors. With 3 Spacious Bedrooms, Including A Large Primary Suite With A 6-Piece Ensuite And Walk-In Closet, This Home Offers Comfort And Style. The Finished Basement Provides Exciting Potential, Whether You're Looking To Add A Second Kitchen Or Create A Space That Suits Your Needs. Outside, The Expansive, Pool-Sized Lot Is A Standout Feature, Offering Ample Room For Outdoor Fun Or Peaceful Relaxation. Meticulously Maintained And Located In A Fantastic Neighborhood, This Home Is A Rare Find That Perfectly Blends Convenience And Charm. (id:26049)
179 Chisholm Avenue
Toronto, Ontario
Absolutely Stunning Home 5 Mins Walk to Danforth. Be Amazed The Moment You Walk In With Hardwood Floors Throughout Feat. 3 Bedrooms & 2 Bath. Modern Kitchen With Quartz Counters, New Appliances With Walkout Deck to Backyard. Enjoy Luxury Living In This Charming House with your own front parking. Renovated Basement with Rec Room and Laundry Room. Walk Score 84, Transit Score 91, Walking Distance to TTC Main St Station, Danforth GO Station, Sobeys, Main Square Community Center and More. (id:26049)
272&276 King Edward Avenue
Toronto, Ontario
One of a kind, 3 unit home w/ oversized insulated & tricked out garage w/ gorgeous rooftop terrace in East York. Situated on a desirable corner lot. Comprehensive sound proofing initiatives throughout the units. Live in the owners suite & rent out the other 2. 4 car parking & all units city approved. Enjoy the highest level of quality workmanship. Remarkable blend of modern design & luxurious features. High-end faux wood tile ceramic extremely durable flooring throughout all 3 units. Owners suite has vaulted ceilings, open concept kitchen w/ sleek white lacquer cabinets, undermounted lighting & beautiful backsplash, oversized island w/ b/i micro & ample storage. Custom single stringer staircase leads to gorgeous terrace w/ b/i hot tub, gas line for BBQ & gas line for firepit, large storage cabinets & irrigated turf area for pets. 4 piece ensuite w/ double sinks & 2 person glass shower enclosure. LED lighting system throughout & b/i HEOS wired sound system. The oversized garage is a dream space w/ heated floors. This space can be enjoyed year-round. 3pc bath & wet bar w/ potential for a 4th unit or a luxurious man-cave/workshop. The 276 King Edward units offer a separate entrance with two fantastic 2 bdrm suites w/ beautifully updated interiors. High vaulted ceilings on upper unit. Upper unit has 4 pc bath, lower unit has 3pc bath. Both kitchens come equipped w/ stainless steel appliances. Previously rented for a combined income of $5,000 per month (plus hydro), both suites are currently vacant, offering endless possibilities for new owners. Each suite has its own washer & dryer. These suites are ideal for rental income or multi generational accommodations. This home offers the best of both worlds: luxurious living & excellent rental income potential. Whether you're looking for a spacious home w/ modern amenities or an investment property w/ income-generating opportunities, this property has it all! (id:26049)
29 Treadway Boulevard
Toronto, Ontario
Pool Party!!! Designed and crafted for those who enjoy the finer things, 29 Treadway is an architectural gem. Relax in the sunken family room that gives mid-century modern vibes - boasting soaring 12ft ceilings and a 12ft tilt & turn sliding door that walks out to a composite deck with frameless glass railings overlooking the in-ground pool! The heart of any home, this kitchen is a treat. The oversized island, featuring stone waterfall countertops, seats four while the second floor skylights and open design of the stairs flood the kitchen with natural light. Don't miss the solid oak floors and built-in speakers! Upstairs, the primary bedroom offers a generous walk-in closet and an ensuite bathroom with double vanities and a glass shower. The two additional bedrooms are spacious and overlook the backyard. Downstairs, polished concrete floors give the home a little bit of Leslieville edge. The nearly 21ft long rec room offers the perfect backdrop for movie nights or an amazing space for kids to play. Don't miss the bonus room, gorgeous laundry room and 3pc bathroom! (id:26049)

