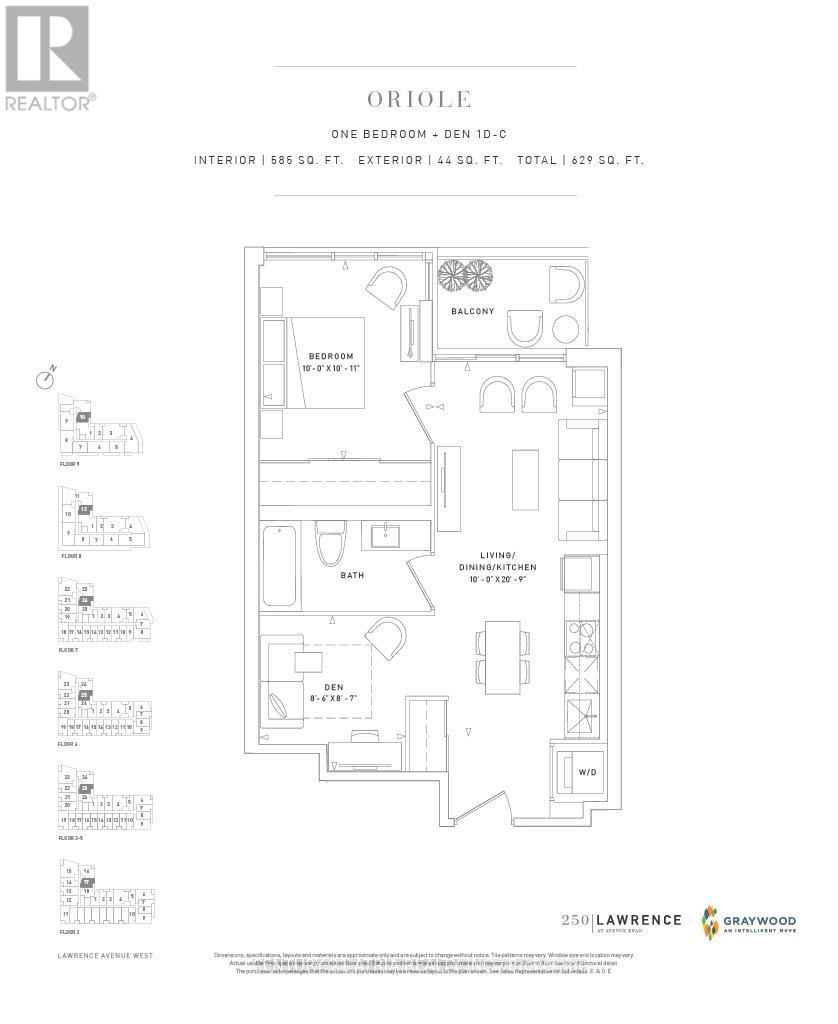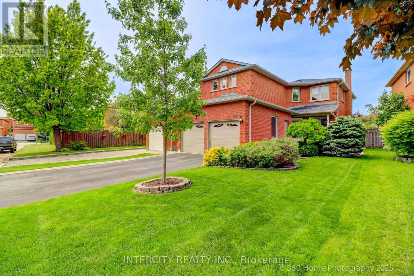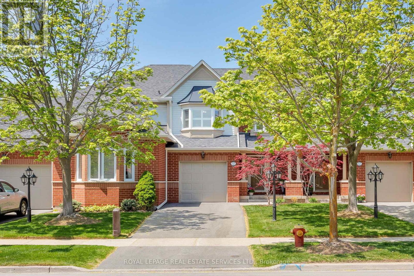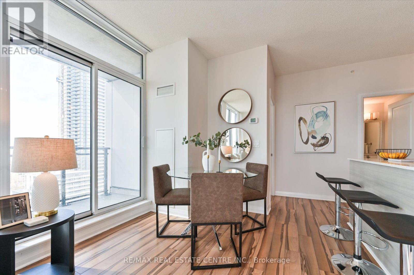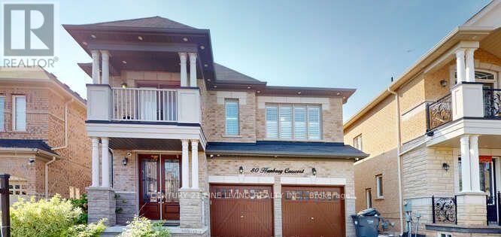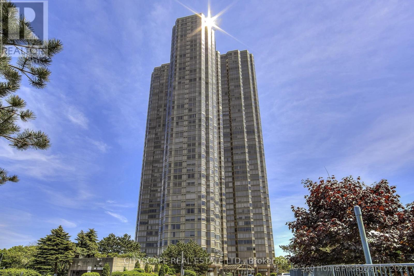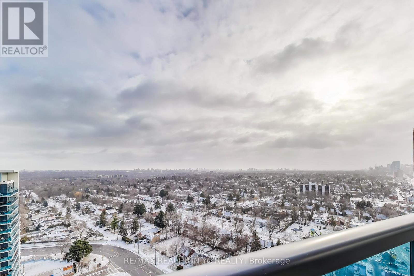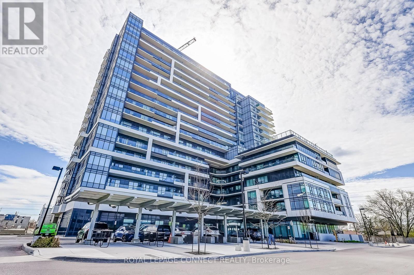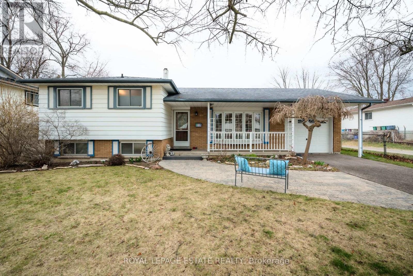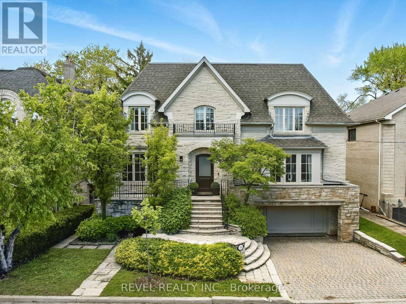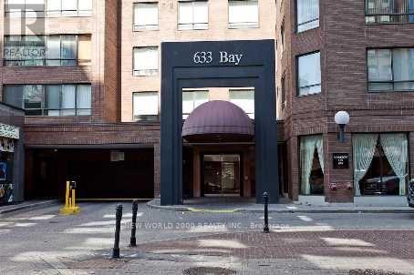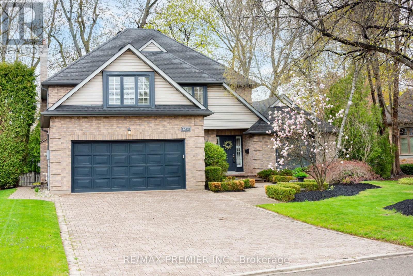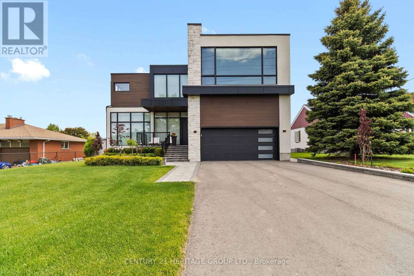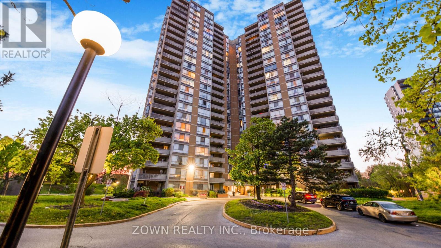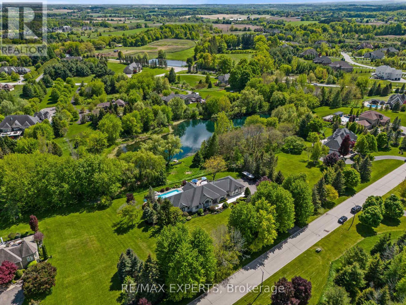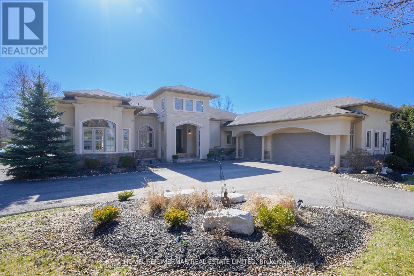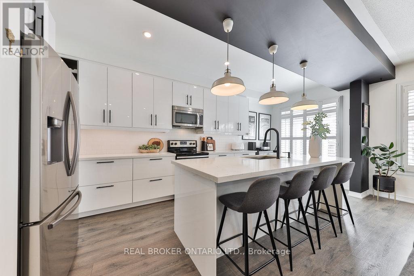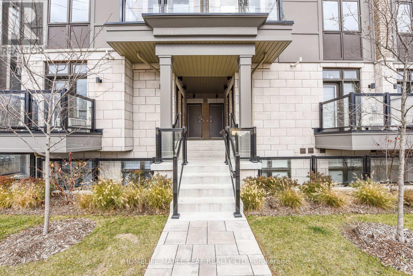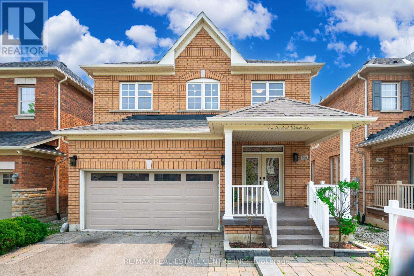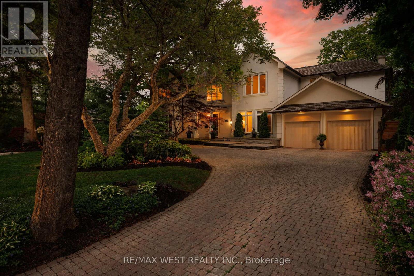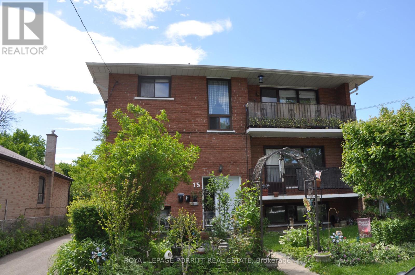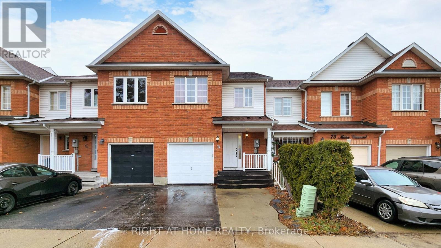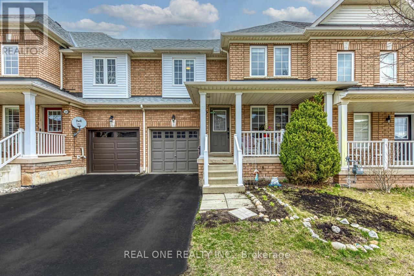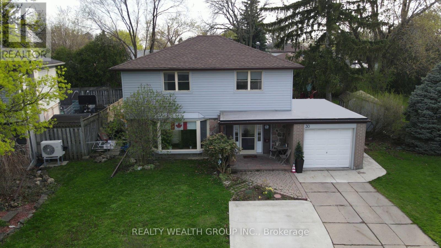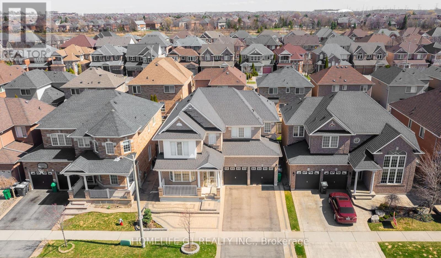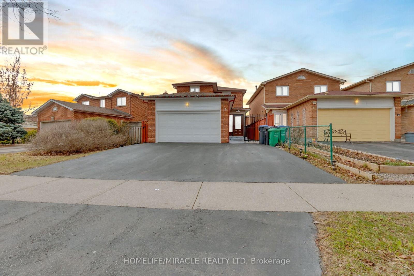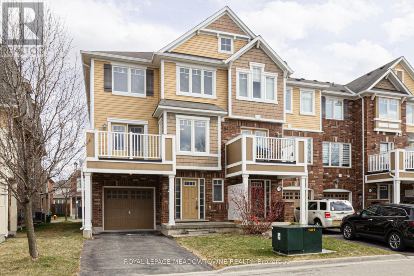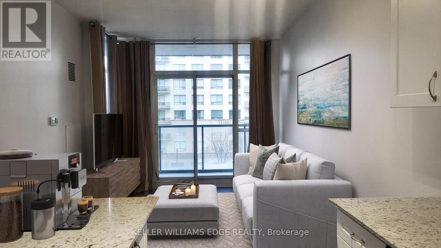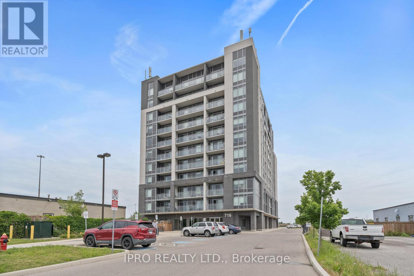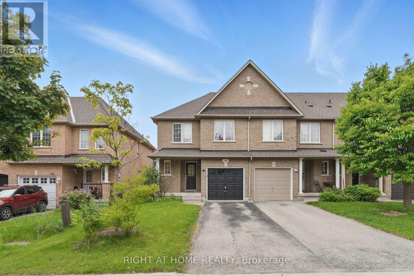910 - 250 Lawrence Avenue W
Toronto, Ontario
BRAND NEW DIRECT FROM BUILDER. NEW CONSTRUCTION - *GST REBATE FOR ELIGIBLE PURCHASERS* Cozy South Exposure Prestigious 1 Bedroom + Den Suite At 250 Lawrence At Avenue Rd By Graywood Developments. 250 Lawrence Backs Onto The Douglas Greenbelt And Is Steps To Bedford Park With A Plethora Of Parks, Restaurants, Retail, Schools & Cafes. This Unit Boasts An Open Floor Plan With Floor To Ceiling Windows. 1 Parking included **EXTRAS** Amenities: Co Working Lounge, Party Room, Roof Top Lounge & Bbq, Concierge, Dog Wash Station, & Gym/Yoga Studio. 1 Parking Included. (id:26049)
539 Langport Court
Mississauga, Ontario
Discover your dream home at 539 Langport Court, nestled in the prestigious Hurontario community on a peaceful cul-de-sac in the heart of Mississauga. This well cared for home features 4 bedrooms, 4 bathrooms, a meticulously finished basement and a generous 2 car garage. Step inside to the sun-filled Primary bedroom featuring a walk-in closet, luxurious ensuite, and the added convenience of an upstairs laundry room. Pot lights, crown molding, app enabled light switches, Hunter Douglas window fashions (many automated), and Nest thermostat round out some of the many upgrades in this home. A natural wood fireplace and a natural gas fireplace help to make those winter nights cozy. The finished basement pushes the livable space in this home to over 2500 sq. ft. Stepping outside you are treated to a beautifully landscaped oasis complete with mature plants, a pergola, low maintenance cement patio and walkways, gas BBQ line, and an 8ftx8ft shed with cement floor. Prime location! This home is at the center of Mississauga's greatest shopping with Heartland Town Centre steps away and Square One only minutes away. It is close to countless dining options, Saigon Park, elementary and high schools, public transit, Hwys 401, 403, 410, & 407. This true gem shows pride of ownership. Don't miss this opportunity. (id:26049)
1193 Tisdale Street
Oakville, Ontario
Step Inside Sanctuary: Prestigious Southeast Oakville Estate Where Luxury Lives & Breathe. Presenting an unparalleled masterpiece in Southeast Oakville-This magnificent 5000+ sqft residence isn't just a home, it's a meticulously crafted lifestyle sanctuary designed for grand living, effortless entertaining, and serene retreat .Heart of the Home is a Chef's Triumph. Imagine preparing culinary masterpieces amidst premium appliances, exquisite finishes, and a layout designed for both intimate family meals and lavish gatherings. This is where memories simmer alongside gourmet creations. Effortless Main-Floor Living where you discover the rare convenience of a separate main-floor laundry room, ensuring daily chores never disrupt the home's elegant flow. It offers a lavish Family room and a grand breakfast area, soaking sunlight through massive glass windows. Your Private Resort Awaits Out Back with Year-Round Wellness. Maintain your peak in the covered, extra-large Hot tub to melt stress away in the bubbling hot tub; perfectly positioned for privacy and starlit soaks. Bask in natural light within the charming sunroom plus gym, your tranquil haven for morning coffee, afternoon reading, or simply watching the seasons change while exercising in the beautifully landscaped yard. Ascend to a world of comfort and light. Four generously sized, sun-filled bedrooms offer exceptional privacy and space, luxurious Primary and Junior Suites. Two bedrooms boast lavish en-suite bathrooms and spacious walk-in closets, offering true retreats. Two additional bright bedrooms feature built-in closets and share a convenient, well-appointed Jack & Jill bathroom, perfect for family or guests. The professionally finished basement is a revelation, essentially a second home within a home: Generous Guest Suite or In-Law Haven with two comfortable bedrooms, each with built-in closets, provides ample accommodation. A fully functional kitchen, separate laundry facilities, a four-piece wash (id:26049)
3 - 2175 Country Club Drive
Burlington, Ontario
Your ideal lifestyle awaits in prestigious Millcroft, a coveted enclave embraced by the manicured fairways of the renowned Millcroft Golf Club. This luxurious executive townhome is within walking distance to the golf course, & public & Catholic elementary schools. A short 5-minute drive brings you to shopping centres with big box stores, restaurants & services, & with quick 7-minute access to the 407 ETR & QEW, this location is unbeatable. Inside, this beautifully appointed home boasts 3 spacious bedrooms, 3.5 bathrooms, & well-planned living space, plus a professionally finished basement. Beautiful hardwood flooring, California shutters add timeless elegance, & 3 renovated full bathrooms (2022) feature sleek glass showers & high-end finishes. Anchored by a gas fireplace, the warm & inviting living room flows seamlessly into the formal dining area perfect for entertaining or casual family get-togethers. The sizeable eat-in kitchen offers extensive wood cabinetry with under-lighting, granite counters, a peninsula island with breakfast bar, stainless steel appliances, & a wall of custom-built-ins in the sun-filled breakfast area, which opens to the private backyard patio framed by lush gardens. Additional conveniences include an inside entry to the garage & an upper-level laundry room. The luxurious primary suite has a spa-inspired 5-piece ensuite featuring a freestanding soaker tub & frameless glass shower. Downstairs, the finished basement expands your living space with a large recreation area & renovated 3-piece bath, perfect for guests or family movie nights. With recent mechanical upgrades including a high-efficiency furnace & AC (2018) & enhanced attic insulation, this home delivers exceptional comfort, style, & energy savings. Don't miss your opportunity to live in Burlington's premier golf course community. (id:26049)
54 - 5005 Pinedale Avenue
Burlington, Ontario
Stunning Open-Concept Home with Elegant Finishes. Step into this beautifully updated home featuring gleaming hardwood floors, stylish pot lights, and sophisticated crown moulding throughout. The modern kitchen showcases rich cappuccino cabinets, striking granite countertops, a spacious breakfast bar, an undermount sink, and a dazzling backsplash that shines under a large picture window. Engineered hardwood flows into the expansive dinette area, offering plenty of space for family or guests. Stay warm with forced gas furnace and cool with central air. Enjoy outdoor living with a brand-new front porch deck and a fully fenced backyard deck, complete with upgraded lighting for added ambiance. (id:26049)
1402 - 55 Eglinton Avenue W
Mississauga, Ontario
Experience the pinnacle of urban living at Crystal Towers Pinnacle Uptown .Visualize yourself starting your day with a cup of coffee on your own private Balcony , or enjoy the fireworks at Celebration Square on Canada Day & New Years Eve. This premium Corner suite, boasting soaring 9-ft ceilings, offers modern elegance with two generously sized, split bedrooms and two full baths, complete with a sleek modern kitchen . The open-concept layout is designed for comfort and functionality, featuring sleek quartz countertops, engineered hardwood flooring throughout, soft-close kitchen cabinetry, and an ensuite washer & dryer.The building offers Luxury Amenities -fully equipped gym, an indoor pool with whirlpool and sauna, theatre room, library/study lounge, party room with a pool table & BBQ terrace, basketball & tennis courts centre, and a 24-hour concierge. Guest suite and Lot of visitor parking is also available.Located Steps from Square One Shopping Mall , grocery stores, restaurants, and cafes. Easy access to all majorHighways - 401, 403, 410. Walking distance to top-rated elementary & secondary schools and adjacent to green space with scenic walking trails. Minutes from Mississauga transit hub. Schedule your exclusive private tour today! (id:26049)
80 Hanbury Crescent
Brampton, Ontario
****Power of Sale**** Vacant and easy to show. Great opportunity. You will not be disappointed. Detached brick 2 storey 5 bedroom executive home located in a very desirable area of Brampton. Enter the home through the double door entranceway to a large main foyer. The kitchen is a gourmet cook's delight featuring a ceramic floor, center island and a ceramic backsplash. The breakfast room has a walk out to the fenced rear yard. Open concept family room with a fireplace and a beautifully coffered ceiling. There is a beautiful oak spiral staircase to the 2nd floor. Large primary bedroom with a 5 piece ensuite (Soaker tub and separate shower) walk in closet and another separate closet. All the bedrooms are generously sized. The 5th bedroom has a walk out to a covered balcony. All the bedrooms have hardwood flooring. Full unfinished basement with a separate entrance. Main floor laundry room. Direct garage access. (id:26049)
1811 - 1 Palace Pier Court
Toronto, Ontario
Welcome to Luxurious 1 Palace Pier residential complex. Large open concept unit over 1100 square feet. One bedroom plus open concept office/lounge. Brand new hardwood floor throughout, modern European kitchen and bath, large windows with lots of natural light. 24- hour concierge, valet parking, shuttle to downtown, fitness center, indoor pool, party room and much much more amenities. Easy access to hwys/transportation/nature trails. Maintenance is All inclusive and Parking included! **EXTRAS** virtually staged* (id:26049)
376 Selby Crescent
Newmarket, Ontario
Welcome home to this beautiful 4-bedroom, 4-bathroom, two-storey detached home nestled on a spectacular mature lot, located on a quiet crescent in Newmarket's sought-after Bristol-London community. Surrounded by soaring mature trees, this home is close to scenic trails, playgrounds, and excellent schools. Sensational Residence On A Premium Lot & Sparkling Inground Pool! It features a modern, open-concept eat-in kitchen, formal family, living, and dining rooms, a spacious backyard deck, a private double-car garage, and a 4-car driveway. Enjoy the convenience of a main floor laundry and mudroom with a separate side entrance. Mature Perennial Gardens & Trees Line The Property & The Back Yard Oasis Is Perfect For Those Summer Get Togethers Featuring A Large In Ground Pool, Decks, Hot Tub & Plenty Of Additional Yard To Roam. You'll love the heated in-ground pool! Just steps to local schools, parks, trails, Southlake Hospital, the GO Train station, and shopping. Minutes to Highways 404 and 400, Costco, and more! (id:26049)
303w - 3 Rosewater Street
Richmond Hill, Ontario
Luxurious Westwood Gardens Condo In Prime Richmond Hill At Yonge/Hwy 7. Just minutes from Langstaff Go Station, Bus Terminal, Hwy 407/404 and Top rated schools! 2 bedroom, 2 bath unit with spectacular view, floor-to-ceiling windows for lots of natural light, open concept and functional slit bedroom layout, modern finishes with kitchen quartz countertop, backsplash, stainless steel appliances, includes 1 parking & 1 locker. Building amenities: fitness centre, yoga studio, basketball court, media lounge with Free WIFI, catering kitchen, sauna, party room, rooftop terrace, electric vehicle charging station, dog washing stations and more! Convenient community surrounded by parks, top rated schools, walking distance to shops, restaurants, walmart, LCBO and much more! Must See! (id:26049)
5 Silvermills Lane
Markham, Ontario
Brand New Facing Park View Townhouse Located in Prestigious Angus Glen Golf Course By Well-Known Builder Kylemore. This Townhouse offers a spacious, bright layout with 3+1 bedrooms, making it the ideal family home. Close to 2000 sq.ft. Main floor boasts open concept family/kitchen 10' ceilings, hardwood floors, granite counters & Oak stairs though out. Spacious and Modern design with high-end features and finishes. Ideal for families, with access to top-rated Pierre Trudeau high school and Angus Glen Recreation Centre, A hub for fitness and community activities located nearby. Embrace the perfect blend of luxury and convenience in this remarkable townhouse. Premium Lot facing park. (id:26049)
2031 - 7161 Yonge Street
Markham, Ontario
This stunning 2 beds 2 baths + extra large parking & locker unit offers a seamless blend of comfort, modern style, and unbeatable convenience. With an unobstructed South East-facing view, the unit is bathed in natural light, allowing you to wake up to breathtaking sunrises every morning. Note that this unit's view facing South East is guaranteed to be unobstructed while other units facing West will be obstructed by a multi-building pre-con in the future. The interior boasts an open-concept design, creating a spacious and inviting living area perfect for both relaxing and entertaining. The modern kitchen is a chefs delight, featuring sleek finishes, quality appliances, and ample cabinetry for all your storage needs. The primary bedroom serves as a serene retreat, complete with a private ensuite bathroom for your convenience. The second bedroom is generously sized, offering flexibility as a guest room, home office, or additional living space. Located within the vibrant World on Yonge community, youll enjoy direct access to an array of amenities including grocery stores, restaurants, cafes, banks, and shops, all just steps from your door. With excellent transit options and close proximity to major highways, commuting and exploring the GTA has never been easier. (id:26049)
Lot 49 A Street
Scugog, Ontario
* ASSIGNMENT SALE * This Stunning luxurious DETACHED HOUSE W WALKOUTBASEMENT,NO SIDE WALK , 4 bedrooms + LOFT, 3 bathrooms absolutely stunning a dream come true home. Many trails around, Natural light throughout the house.9 ft Smooth Ceiling on the main floor. A luxury Premium kitchen beautiful CENTRE ISLAND. Open Concept Layout throughout including a bright FAMILY room, A large SEPRATE DINING room. A master bedroom impresses with a 5-piece ensuite and walk-in closet. Rough in for Central Vacuum. This property is conveniently located near trendy restaurants, shops, gyms, schools, parks, trails, and much more to count.( MUNICIPAL ADDRESS IS 57 NORTH GARDENBLVD, PORT PERRY ). (id:26049)
22 Cranberry Crescent
Brampton, Ontario
Charming Detached Home in Fletcher's Creek South Welcome to your dream home in the desirable neighborhood of Fletcher's Creek South, Brampton! This charming detached house offers a perfect blend of comfort, style, and functionality, making it an ideal choice for families and investors alike. Key Features Spacious Layout: This home boasts three generously sized bedrooms, providing ample space for relaxation and personal time. With four well-appointed washrooms, convenience is at your fingertips for family and guests. Modern Finishes: Enjoy the elegance of pot lights thoughtfully placed throughout the home, creating a warm and inviting atmosphere. The freshly painted walls and absence of carpet ensure a modern and clean look in every room. Ample Parking: A huge driveway accommodates multiple vehicles, making parking a breeze for you and your visitors. Legal Basement Suite: The property features a legal two-bedroom basement, perfect for generating rental income or accommodating extended family. It comes complete with a separate laundry area for added convenience and privacy.Additional Highlights Location: Nestled in the heart of Fletcher's Creek South, this home is close to schools, parks, shopping centers, and public transit, offering a perfect balance of suburban tranquility and urban accessibility. Turnkey Ready: With recent updates and a meticulous attention to detail, this home is move-in ready, allowing you to settle in and start enjoying your new lifestyle immediately. Don't miss out on this incredible opportunity to own a piece of Brampton's vibrant community. Whether you're looking for a family home or a smart investment, this property is sure to exceed your expectations. Schedule a viewing today and discover all that this exceptional home has to offer! (id:26049)
45 Bradbury Crescent
Ajax, Ontario
Beautifully Kept 4 Bedroom Home In Desirable Westney/Rossland Area. Lots Of Room For The Growing Family & It's Ready For You To Move Into. Hardwood Floors On Main Level, Oak Staircase. Family Sized E/I Kitchen Over Looks Great Room W/Gas F/P. W/O To Fully Fenced Landscaped Yard W/ Interlock Patio. 2 Storey Family Room Provides Lots Of Natural Sunlight. Master Has Hardwood, W/I Closet And Ensuite. 2 Bedroom Basement Apartment. Tenants Willing to Stay. (id:26049)
1705 - 1480 Bayly Street
Pickering, Ontario
Luxury living at its finest in this stunning 2-bedroom penthouse corner suite. Ideally located in the heart of Pickering, just a 7-minute walk to Pickering GO Station and steps from Pickering Town Centre, this beautifully upgraded suite offers unmatched convenience. With over 900 sq ft., 10 ft ceilings and boasting a bright, open-concept layout, this unit feels spacious, combining elegance with everyday functionality. Featuring large windows with custom motorized blinds, smooth ceilings, and premium finishes throughout, including upgraded trim, flooring, cabinetry, and tile. Primary suite offers a 3-piece ensuite and custom walk-in closet. Step outside and take in breathtaking lake views from your large west-facing 124 sq. ft. balcony, perfect for entertaining, gardening and unwinding watching the sunset. Enjoy resort-style amenities, including: Outdoor pool with cabanas, state-of-the-art fitness centre with yoga room, rooftop terrace with BBQs, elegant party room includes full kitchen and more. Enjoy peace of mind with 24/7 concierge. This unit comes with parking and locker, both conveniently located on P1 level. Also included is a large ensuite laundry room. This unit offers a split bedroom layout ensuring privacy and comfort. Set in one of GTA Easts' fastest-growing communities, you're surrounded by top-rated schools, parks, shopping, dining, groceries, a library, cinema, and more. With easy access to major highways and a quick train ride to Union Station, this is a prime opportunity for homeowners and investors alike. Sophistication, world-class amenities, and a location that can't be beat, this is the one you've been waiting for. (id:26049)
33 Burrells Road
Ajax, Ontario
Flooded with natural light, this beautifully maintained side-split home has been lovingly cared for by the same family for over40 years. Thoughtful updates blend seamlessly with timeless charm, creating a welcoming space ready for its next chapter. Enjoy the bright seasonal professionally sunroom, complete with multiple patio doors that open to a spacious composite deck perfect for entertaining. The generous pie-shaped yard backs directly onto Southwood Park Public School, a highly sought-after school offering both English and French Immersion programs. Inside, all the bedrooms are comfortably sized and feature ample closet space, with the primary bedroom boasting an extra large closet. The renovated main bathroom offers a touch of luxury with a waterjet tub and a bidet featuring a heated seat. The lower level includes a large, cozy family room with walkout access to the backyard, and a 3pc bathroom. While the basement is a partially finished space brimming with potential and ideal for a future rec room, additional bedroom, or home office/den. (id:26049)
208 Carmichael Avenue
Toronto, Ontario
An extraordinary opportunity to own a, architecturally designed residence on a premium lot in the sought-after Bedford Park-Nortown neighbourhood. Spanning over 8,000 sq.ft.,of finished living space. This remarkable home was designed by renowned architect Richard Wengle and showcases a grand circular foyer, soaring 10-foot ceilings on the main floor, and stunning library with custom mahogany built-ins and a spectacular indoor swimming pool. The thoughtfully designed layout offers an elegant flow from the open-concept family room to the chef-inspired kitchen, formal dining area, and custom covered terrace-ideal for entertaining. The sophisticated primary suite features dual walk-in closets and a spa-like ensuite. A private elevator provides access to all four levels. The lower level offers two ensuite bedrooms and a dedicated office space. Prime location - steps to top public and private schools, Avenue Road ships and restaurants, and minutes to downtown and Pearson Airport. (id:26049)
1307 - 20 Minowan Miikan Lane
Toronto, Ontario
Prime 1+Den unit with breathtaking lake, CN Tower & city views. Experience elevated living in this sun-drenched, open-concept unit featuring a spacious layout ideal for both entertaining and daily comfort. The fully enclosed den offers a quiet workspace perfect for working from home while the large terrace-style balcony invites you to unwind with panoramic views of the lake, skyline, and sunset. Located steps from Toronto's top restaurants, bars, parks, cafes, and boutiques. Easy access to 24-hour streetcar service and the proposed future GO station for easy commuting. Extras you'll love: Parking and a rare storage locker (approx. $50K + $10-15K value). High-end finishes including hardwood floors, quartz counters, and a sleek designer kitchen with integrated appliances and over $35K in upgrades throughout. (see full upgrades list). Hotel-inspired amenities include a concierge, oversized gym, luxurious party room, guest suites, visitor parking & more. Book your private showing today! (id:26049)
Ph09 - 633 Bay Street
Toronto, Ontario
Prime location! Sophisticated SUNNY PENTHOUSE condo with a view! Rare find! Perfect for young professionals/couples/small family! Fabulous location, spectacular city view, easy to rent! Enjoy the life of downtown convenience, food, and entertainment. Spent $$$ in Renos, modern kitchen, raised ceiling, den/office with built-in shelving, excellent layout. Bedroom with built-in closet. Superb amenities, including a spectacular rooftop view/barbecue/entertaining area, indoor pool, sauna, gym, 24 hour concierge. Parking available. Near public transit, hospitals, universities, Eaton center, the atrium, etc. A must see! (id:26049)
4011 Lantern Lane
Burlington, Ontario
This 3184 Sq. Ft Plus 1775 Sq. Ft Finished Bsmt. Home Is Situated In A Private Court In The Prime Lakeshore Community Within Minutes To The Lake Amongst Multi Million Custom Built Homes, Having Pride Of Ownership Throughout, Manicured Grounds With A Large Deck For Family Gatherings, Open Concept Layout With An Almost Greenhouse Kitchen Bringing The Outdoors In With Sunshine Flooding In, Numerous Updates, Renovated Kitchen with Granite Countertops And Center Island, Ample Cupboard Space. Open To A Large Family Room With Built In Cabinetry And Feature Walls, Numerous Floor To Ceiling Windows, Newer S.S. Appliances, Unique 2nd Floor Loft (Bedroom) With Slanted Ceilings, Open Concept Bsmt With Kitchenette For Convenient Entertaining. Some Room Left For Your Own Personal Touches. Immaculate Move In Condition. Shows 10+++. **EXTRAS** Ent-To Garage. Main Floor Den. Hardwood Floors Throughout, Interlocked Driveway, No Sidewalk, Renovated Kitchen, Formal Dining Room. Open Concept Layout. (id:26049)
29 Peru Road
Milton, Ontario
Team Tiger presents 29 Peru Road, absolutely one of Miltons most impressive homes. This custom-designed modern masterpiece by award-winning Sensus Design Studio is set on a rare 60 x 520 ft lot backing onto 16 Mile Creek, with breathtaking views of the Niagara Escarpment, Glen Eden Ski Hill, and Kelso Beach.The grand foyer features 25-ft ceilings, black aluminum accents, and a floating glass staircase with LED-lit treads. Floor-to-ceiling windows offer spectacular natural views. The designer kitchen boasts custom cabinetry, gas cooktop, built-in coffee machine, full-size wine fridge, and a reverse osmosis water system.Interior highlights include heated floors in the ensuite and mudroom, solid core doors, flush baseboards, concealed European hinges, and fully automated roller shades. The primary suite offers a gas fireplace, sleek black tub, soundproofing, blackout blinds, and a hidden locking closet.Enjoy resort-style outdoor living with a saltwater hot tub, professional ice bath, two fire pits, cascading stone landscaping, PVC deck with enclosed storage, and mature pear and apple trees. A creek-side fire pit offers a Muskoka-style escape just steps from your door.Tech-savvy features include a full smart lighting system, automated irrigation, security cameras, Nest doorbell, surround sound, and a car charging port. The finished garage loft with epoxy flooring and a collapsible squat rack creates a versatile bonus space.This is more than a homeits a private retreat, entertainers dream, and modern design statement all in one. (id:26049)
2006 - 2220 Lakeshore Boulevard W
Toronto, Ontario
Tired of 1+dens that feel like oversized closets? This one actually lives like a two-bedroom thanks to a full-sized den with a built-in Murphy bed that works as both a guest room and home office. East-facing with morning light and a balcony view of the lake, this unit is bright, efficient, and move-in ready. Low maintenance fees and access to Club Ws resort-style amenities make it a standout for both first-time buyers and investors. ** EXTRAS: Includes parking and locker. Owner-occupied, never rented, and meticulously maintained. Located in the heart of Mimico with Metro, Shoppers, LCBO, Starbucks, TD, Scotiabank, and BMO all on site or steps away. Walk to Lake Ontario and the Martin Goodman Trail. Quick access to downtown via Gardineror Mimico GO. Club W amenities include a full gym, indoor pool, squash court, theatre room, billiards, foosball, table tennis, outdoor mini putt, party rooms, guest suites, outdoor terrace, and 24-hr concierge. (id:26049)
2210 - 10 Martha Eaton Way
Toronto, Ontario
One of the Largest Units in the Building! This fully renovated and luxuriously upgraded condo offers spacious, modern living with stunning views and premium finishes throughout. Featuring a sleek, contemporary kitchen with stainless steel appliances, a separate dining area, and two full bathrooms, this unit combines style and functionality. Enjoy one of the best locations in the cityTTC at your doorstep, walking distance to the upcoming Eglinton Crosstown LRT, and just minutes to the GO Station, Hwy 401/400, and major grocery stores including No Frills and the new FreshCo. Comes with a highly desirable P1 parking spot located near the entrance gate for easy access. Maintenance fees include heating, cooling, water, hot water, 1.5 GB Bell Fibe internet, and Bell Fibe TV with the Ultimate Package + Crave. Building amenities feature an outdoor pool, gym, sauna, tennis court, party room, and kids playground. A truly rare opportunity to own one of the most spacious and well-appointed units in this high-demand building! (id:26049)
7 Bruno Ridge Drive
Caledon, Ontario
Experience the ultimate in stylish living with this beautiful bungalow, situated on an incredible property with breathtaking views. Enjoy sun-drenched spaces and luxurious finishes throughout. The backyard is a true retreat, featuring an in-ground pool with waterfall and slide, a stone patio, pond with dock and fountain perfect for entertaining or relaxing in privacy. Inside, the main level boasts elegant porcelain and white oak flooring, porcelain feature walls in the dining room, and a custom wainscoting feature wall in the primary bedroom. The spacious mudroom includes built-in cabinetry for ample storage. The fully finished basement offers a separate entrance, second kitchen, 2 bedrooms, 2 full 3-piece bathrooms, a large recreation area, wet bar, second laundry room, and sleek porcelain flooring ideal for in-laws, guests, or potential rental income. (id:26049)
2462 2 Sideroad
Burlington, Ontario
Stunning Custom-Built Bungalow on 2.64 Acres in Burlington. Welcome to this one-of-a-kind custom-designed bungalow nestled on a breathtaking 2.64-acre lot in an exclusive enclave. This meticulously crafted home offers approx. 3,000 sq. ft. of designer living space featuring 10-ft ceilings, elegant granite countertops, porcelain & hardwood flooring, and a stunning custom kitchen with a spacious island. The home's versatile layout includes a den serving as an additional bedroom and a luxurious 6-piece ensuite with a Jacuzzi soaker tub and separate shower. The partially finished 3,500 sq. ft. basement with a separate entrance offers endless possibilities, perfect for an in-law suite, home business, or additional living space. Outdoor enthusiasts and car lovers will appreciate the circular driveway, triple garage, and parking for up to 23 vehicles. The expansive property provides **serene views, privacy, and plenty of space for outdoor entertainment. This is an immaculate, custom-built dream home in a highly sought-after location. Don't miss this rare opportunity to own a sprawling estate in Burlington! (id:26049)
1456 Haws Crescent
Milton, Ontario
Welcome to 1456 Haws Crescent - a renovated showpiece in Milton's sought-after Clarke neighbourhood tucked away on a quiet crescent, this beautifully renovated 3-bedroom, 3-bathroom freehold town-home is packed with wow factor from the moment you walk in. Offering the perfect combination of style, space, and convenience, its ideally located just minutes from top-rated schools, scenic parks and trails, shopping, and major commuter routes including James Snow Parkway and Highway 401. Step inside to a bright and beautifully designed main floor featuring a stunning custom kitchen, sleek laminate flooring, California shutters, and an abundance of natural light. The open-concept layout flows effortlessly between the living, dining, and breakfast areas creating a space that's perfect for both everyday living and effortless entertaining. The entertaining. The chef-inspired kitchen is a true focal point, complete with stainless steel appliances, quartz counter-tops, ceramic floors, and a large island. A walkout leads to the backyard, perfect with a patio, gazebo and artificial turf for summer BBQ's or quiet mornings with a coffee in hand. Upstairs , you'll find three generous bedrooms, including a serene primary retreat with a walk-in closet and a private 4-piece ensuite featuring a soaker tub and separate shower. Two additional bedrooms and a full bath offer space and flexibility for growing families, guests, or home office needs. Additional highlights include a convenient main floor powder room, central air, inside garage entry, and a full basement offering future potential. The driveway provides extra parking, and the family-friendly Clarke neighbourhood is known for its walkability, strong community vibe, and proximity to everything you need. 1456 Haws Crescent isn't just move-in ready its memorable. Stylish, functional, and in a location you'll love, this home is ready to impress. Your next chapter in Milton starts here. (id:26049)
206-30 Halliford Place
Brampton, Ontario
Bright, stunning, ready to move in corner stacked 2-bedroom townhouse: 2-3 floors in a high demand area of Brampton at Queen Street E & AMP; Goreway Drive, 2 bathroom 1-4pc & 1-2pc, 9 ft ceilings with many upgrades, laminate flooring throughout both floors, granite countertop in kitchen, 2nd floor balcony, 3rd floor Juliet view. 2 parking includes attached garage with remote door opener & 1 surface parking; close to Highway 407, 427, shopping, hospital, conservation area, park, schools, place of worship & transit at door step. Built by the Award-Winning Builder, Caliber Homes. the low maintenance fee includes snow removal, andscape. (id:26049)
1470 Pinetree Crescent
Mississauga, Ontario
In the heart of Mineola West, this remarkable ravine lot awaits the most discerning of Buyers who are ready to embark on building an unrivalled property spanning 5,333 square feet above grade. Beautifully situated on a private 110 x 150 ft lot surrounded by lush mature greenery, The Credit River, and other exclusive homes, this is an absolute once in a lifetime opportunity for those looking to create utter sophistication in the form of bricks and mortars. Walk the grounds and visualize yourself in your very own dream home with an expansive open concept floor plan, floor to ceiling windows, soaring ceiling heights, the latest in modern smart home technology, and a lower level complete for the entertainer at heart. Envision a luxurious outdoor living experience designed with an in-ground pool, cabana, alfresco dining, and more. Here, your vision can truly unlock a world of possibilities. Being one of South Mississauga's best neighbourhoods, you're within reach of renowned schools including Mentor College private school and Kenollie Public school as well as a Mississauga's Golf and Country Club, Rowing Clubs, Port Credit and Clarkson's restaurants, trendy shops and cafes, and a quick commute to Toronto via the QEW/Go Station. (id:26049)
200 Weston Drive
Milton, Ontario
Welcome to your dream home! This beautifully renovated 4-bedroom, 3-bathroom detached house has been upgraded from top to bottom with exquisite attention to detail and high-end finishes throughout. Step into a spacious, modern-style, brand-new kitchen featuring stainless steel appliances, quartz countertops, a matching backsplash, and elegant ceramic tile flooring. The open-concept main floor boasts smooth ceilings, rich new hardwood floors, and stunning crown Moulding in the living, dining, and family rooms. The cozy family room is complete with a fireplace and stylishly designed accent walls-perfect for relaxing or entertaining. Both levels of this home are illuminated by tons of pot lights, adding a sleek, contemporary touch. The custom staircase with pickle iron railings adds to the upscale charm of the home. Retreat to the luxurious primary suite, which features a 5-piece ensuite bathroom with a frameless glass shower, modern lighting, and a spa-like atmosphere. The second upstairs bathroom has also been fully renovated, showcasing an LED-lit vanity mirror and an elegant glass shower enclosure. Enjoy the outdoors in a well-maintained backyard with a garden shed-ideal for summer barbecues and family gatherings, New roof (2025). The double-car garage offers ample parking and storage. This move-in-ready gem truly has it all-style, space, and sophistication. Don't miss your chance to call this beautiful property home! (id:26049)
23 Valecrest Drive
Toronto, Ontario
Rarely available Valecrest family home nestled on an exceptional 100 ft x 177 ft ravine lot setting in the coveted Edenbridge pocket. Beautifully appointed 4-bedroom, 5-bathroom residence with breathtaking views from every window. Grand Centre Hall entry with 2-storey ceiling opens to a main floor office with a gas fireplace, wainscotting and custom built-ins. Formal living & dining rooms feature gleaming hardwood floors, coffered ceilings or pot lights and views of a canopy of trees. Gourmet eat-in kitchen boasts skylights, granite counters, a breakfast island, top-of-the-line stainless steel appliances, plenty of storage and walk-out to patio. Open concept design expands into a welcoming family room with a gas fireplace and gorgeous garden views! The main floor is complete with a dream laundry/mud room with direct access to a fully functional garage living system with epoxy floors, wall storage, custom integrated cabinets, overhead storage and EV charger. Primary bedroom offers a 6-piece spa ensuite, private office/sitting area, full dressing room, 2 walk-in closets and fireplace. All 4 bedrooms are spacious, bright and have an ensuite bath, large closet with professional organizers and gorgeous views. Expansive lower level has a professional-grade gym set up, media/games room, recreation room, bathroom and spectacular 2,400-bottle wine cellar. Walk-out to a beautifully landscaped backyard oasis perfect for entertaining and is equipped with a built-in gas barbecue, wood-burning pizza oven and fabulous sitting area. Conveniently located within close proximity to James Gardens transit, renowned golf, excellent schools and shopping. Welcome home... (id:26049)
15 Muskoka Avenue
Toronto, Ontario
Discover an excellent investment opportunity with this triplex in the desirable Long Branch neighborhood of South Etobicoke. The property features two spacious 3-bedroom units and one well-appointed 2-bedroom unit. Additional highlights include a detached double garage, a private drive with ample parking, and four separate meters for efficient utility management. Ideally located, you'll enjoy close proximity to the lake, parks, TTC, schools, and shopping, making it a prime investment in a vibrant community. Main floor unit is vacant. (id:26049)
73 Mare Crescent
Toronto, Ontario
Experience modern living with this beautifully updated home offering breathtaking ravine views and seamless indoor-outdoorflow to a spacious walkout deck. Located in the vibrant West Humber community, you'll enjoy easy access to Woodbine Mall, Highway 427,Humber College, and Humber wood Park everything you need is just minutes away. This home is designed for versatility, featuring a fullyfinished walkout basement apartment perfect for extra income or multi-generational living. The main kitchen has been transformed withsleek granite counter tops, an undermount sink, a chic backsplash, and premium stainless steel appliances, all enhanced by the stunningnatural backdrop. Don't miss this rare chance to own a stylish retreat in one of the city's most desirable neighborhoods! (id:26049)
3101 - 223 Webb Drive
Mississauga, Ontario
Experience Loft living in style, with soaring 18-ft ceilings and massive windows which flood the space with natural light and showcase breathtaking NE views of Square One, Mississauga. Welcome to unit 3101 - this unit's open-concept layout features a sleek modern kitchen with a breakfast bar, a spacious living room perfect for entertaining, and a versatile den ideal for a home office or play space. Enjoy the convenience of two bathrooms, newer flooring, and a private second-floor retreat with a large primary bedroom with floor to ceiling windows, walk-in closet, and an upgraded ensuite. This is downtown condo living at its absolute finest. Bonus: heat and water included in the condo fees. Includes: 1 parking & 1 locker. (id:26049)
2297 Saddlecreek Crescent
Oakville, Ontario
Executive freehold townhome in Oakville's desired Westmount community. Well landscped with covered veranda at front. Carpet free through all house. This townhome has separate living room and family room. Gleaming darkwood kitchen with quartz countertops, breakfast bar open to family room, second floor has 3 generous bedrooms + 2 full size bathrooms with windows.Primary bedroom ensuite with soaker tub & walk-in closet, upper office area with customer built desk+file cabinet & storage cupboard. Lower level finished in 2020 with 2 extra bedrooms and one bathroom. Walk to schools, shops, dining & hospital.Easy to access to 407,QEW & GO. A True Gem. (id:26049)
2251 Sunnydale Drive
Burlington, Ontario
Stunning Professional Reno!Brand New In-Law Suite!Large Lot With Mature Trees. 3rd bedroom converted to dining and can be converted back to bedroom. Upgraded 100Amp Panel.Newer Windows And Roof.Open Concept Main Flr Hrdwd&Pot Lights T/O.Lrg Kitchen,Quartz Counters&Lrg Quartz Centre Island,Garden doorTo Huge Cedar Deck With Bbq & Gazebo.Living Rm Features Huge Picture Window, Modern Gas Firplace,Live Edge Floating Shelves & B/I Cabinetry. Primary Bdrm Incl Gorgeous 3 Pc ensuite,Modern Fixtures,Glass Shower,W/I Closet,Lrg Windows. In Inlaw Suite.Vinyl Plank&Pot Lights T/O,Kitchen Qrtz Counters & Qrtz Breakfast Bar Lrg Fam Rm With Above Grade Windows.Beautiful 3Pc Bathrm With Heated Flrs in the basement,Modern Fixtures,Glass Shower.Bdrm With B/I Closet. (id:26049)
30 Allendale Road
Brampton, Ontario
Welcome to this well maintained 4-bedroom detached home, situated on a spacious pie-shaped lot. This home features a generously-sized living room, a separate dining room, and a well-appointed kitchen located at the back of the home for easy supervision of the kids. The entertainment-ready back deck is perfect for hosting gatherings. The home also includes a professional office with separate access from the backyard allocating two thirds of the garage, ideal for remote work. 4 Car parking. Dont miss out on this incredible opportunity! Upgrades include, Newer Furnace and A/C, New Siding 2020, Roof 2018, newer concrete on drive 2018 (id:26049)
3672 Swanson Drive
Mississauga, Ontario
Welcome to this beautifully maintained 4+1 Bedroom, 3.5-bathroom home (built by Mattamy) in the sought-after community of Lisgar near the pond. Offering a perfect blend of elegance and functionality, this home features spacious living areas with 9-foot ceilings on the main floor, a finished basement, and an ideal location close to all essential amenities. Upon entering through the enclosed front doors, you are greeted by a bright and inviting living room that flows seamlessly into a cozy family room, perfect for gatherings. The kitchen is complete with modern appliances, ample cabinetry and leads to 8-foot-high French doors. The backyard is made of interlocking pavement tiles with circular steps, at the rear of which are 13-foot emerald cedar trees as a backdrop offering privacy to the solid teak gazebo. The upper level boasts four generously sized bedrooms, including a Master bedroom with a private ensuite and his-and-her walk-in closets. The additional three bedrooms are spacious in size ensuring comfort for the whole family. The laundry with plenty of shelves is conveniently placed on the 2nd floor. The finished basement is an entertainer's delight, featuring an extra bedroom with an ensuite bathroom, a wet bar, and additional living room space, perfect for hosting guests or creating a private retreat, plus a separate gym. Additionally, the spacious cellar and finished storage room are useful. Located just minutes from Highway 407 and 401, commuting is a breeze. This home is also in proximity to top-rated schools, beautiful parks, and community centers, offering a vibrant and family-friendly lifestyle. For those seeking places of worship, several options are conveniently nearby. Don't miss your opportunity to own this exceptional home in Lisgar! (id:26049)
4 Colchester Avenue
Brampton, Ontario
Charming Family Home In Heart Lake West. Discover the perfect blend of comfort and convenience at 4 Colchester avenue, nestled in the sought-after heart lake west neighborhood of Brampton. This delightful single-family residence offers an inviting atmosphere ideal for families seeking a serene yet accessible location. Situated in a family-friendly community, this home is just steps away from top-rated schools, including Conestoga Public School and Heart Lake secondary school, making morning routines a breeze. Multiple well-sized bedrooms provide personal retreats for all family members and also caters to growing families. The property boasts a well-maintained exterior, offering curb appeal and a welcoming presence on a quiet street. Enjoy proximity to parks, Shopping Centers and easy access to major highways, ensuring all your daily needs are within reach. Great potential to add a separate entrance to finished basement and generate additional income of at least $1,500/month. Don't miss the opportunity to make this charming house your new home. (id:26049)
217 Woodley Crescent
Milton, Ontario
First time home buyers, are you looking to own your own home? This is your opportunity! This well-maintained end unit Freehold Townhome in the family-friendly neighbourhood of Willmott, in Southwest Milton offers nearly 1,300 square feet of living space on a quiet street, perfect for kids to play. The open concept living/dining room boasts traditional hardwood floors, and stylish window coverings, while the kitchen features stainless-steel appliances, and an eating area. Upstairs, you'll find three spacious bedrooms, plus 1 4-piece bathroom. Enjoy great curb appeal outside, with a place for the kids to play on the low-maintenance yard. This home is move-in ready. Close to schools, parks, walking trails, shopping, the public library, and with easy access to transit and highways, this home is the perfect blend of style, comfort, and convenience. Don't miss out! (id:26049)
424 - 1940 Ironstone Drive
Burlington, Ontario
Fabulous one bedroom plus den in uptown Burlington. Freshly painted and ready for your design. Features stainless steal appliances in kitchen, ensuite laundry, two washrooms including ensuite in the primary bedroom. Lots of building amenities, including 24 hour concierge and security party room, games room, theatre, gym and studio, large courtyard with barbecues. Close to shopping schools,public transit, minutes to major highways and go bus. (id:26049)
207 - 716 Main Street E
Milton, Ontario
Enjoy condo living at its Best. The spacious 2 bedroom + den, 2 bath corner unit with large windows is flooded with natural light overlooking amazing escarpment views... perfect for remote work/study. The primary bedroom features a walk-in Closet and 4 piece ensuite. With over 1000 sq ft of modern indoor living space + 40 sq ft balcony is conveniently nestled amongst nearby amenities such as Milton Go, Shopping plaza, Rec centre, golf courses, restaurants, Kelso conservation area and more. Common areas include A rooftop BBQ terrace, party room, guest suite, meeting room and visitors parking. This residence effortlessly marries comfortable gathering areas with peaceful views...a great place to call home. Includes 1 Parking space & 1 storage locker. (id:26049)
115 Ferncliffe Crescent
Markham, Ontario
Well-Maintained, Sun-Filled Home in High-Demand Markham & Steeles Area. Bright, open-concept layout with hardwood floors throughout living, dining, and all bedrooms. Modern kitchen with granite countertops, backsplash, and stainless steel appliances. Crown molding on main floor. Family-friendly neighbourhood steps from shopping and amenities. Finished basement with living area and full washroom. Roof (2018). Kitchen Cabinets (2021). Shutters on second Floor (2023). See Virtual 3D Tour!!! (id:26049)
34 Maryvale Crescent
Richmond Hill, Ontario
Ravine Ravine Ravine 100 x 380ft Property in South Richvale's Exclusive Enclave, Private Location * Custom Built Residence * Magnificent Ambiance * Designer's Finishings with an eye to detail * Architectural Arched Windows Illuminate the Grandure of this Home * Fully finished top to bottom * Walkouts from Kitchen & Family Room to Terraces overlooking this Spectacular Ravine Lot * Five Parking Garage. Floating staircase leads us to the second level to Primary Suite and Sitting Room with garden views. Four secondary bedrooms all with private ensuites and walk in closets/organisers * Spectacular floorplan with over 13,500 sf (approx) of finished space (incl. lower level). Family or service staircase accesses the recreation room with full walk out to covered terrace and expansive garden to the ravine. Ample space for a billiard table / card table, custom built in bar, media area, cozy fireplace, walk out to garden and covered terraces. Relax in the sauna and hot tub. Includes two bathrooms, 6th bedroom, full 2nd kitchen and dining area.Opportunity to enjoy, entertain and live in this wonderful community with access to shopping, schools and local parks. Minutes to Hwy 407 and 404 (id:26049)
54 Bryant Road
Markham, Ontario
*Wow*Absolutely Stunning Beauty in the Heart of Markham*Nestled On A Quiet, Family-Friendly Street Close to All Amenities!*Beautiful Curb Appeal with Long Driveway (No Sidewalk!) & Lush Landscaped Gardens*Step Through The Elegant New Front Door with Frosted Transom Windows Into A Bright & Airy Open Concept Layout Featuring Gleaming Hardwood Floors, Bay Windows & Stylish Pot Lights Throughout*The Gorgeous Gourmet Kitchen is a Chef's Dream Showcasing Built-In Miele Appliances, Sleek Stainless Steel Countertops, Custom Backsplash, Valance Lighting, Pantry, Centre Island, Breakfast Bar & Walkout To Your Private Backyard Paradise!*Relax In The Inviting Family Room With A Custom Glass-Door Fireplace Set Against A Striking Porcelain Accent Wall, Plus A Second Walkout to The Patio For Effortless Indoor-Outdoor Living*The Luxurious Primary Suite Offers A Serene Retreat With an Oversized Sitting Area, Walk-In Closet, Built-In Closet Organizers & A 4-Piece Spa Ensuite Complete With A Glass Shower, Floating Soaker Tub, Custom Cabinetry & Sconce Lighting*All 4 Bedrooms Are Generously Sized & Every Bathroom Has Been Tastefully Renovated With Modern Finishes*Convenient Main Floor Laundry Room With Stainless Steel Sink & Separate Side Entrance*The Fully-Fenced Backyard is Your Own Private Oasis Perfect for Summer BBQ's, Kids at Play or Simply Soaking Up The Sun!*All Large Main Floor Windows Are Fitted With Manual Sun Shades for Daytime Private & Energy Efficiency*This Home Is The Total Package: Style, Funtion & Location!*Put This Beauty On Your Must-See List Today!* (id:26049)
61 Alpha Court
Vaughan, Ontario
*Wow*Absolutely Gorgeous Custom Designed Dream Home Nestled in the Prestigious Islington Woods Neighbourhood*Experience Unparalelled Elegance & Refined Craftsmanship In This Meticulously Designed Residence Boasting Over 3500 Sqft, A Walkout Basement & A Resort-Style Backyard Complete With A Sparkling Swimming Pool!*Stunning Curb Appeal Featuring Lavish Manicured Gardens, A New Interlocked Driveway & New Garage Doors*Step Inside The Grand Foyer Where Rich Hardwood Flooring, Detailed Crown Mouldings & Recessed Lighting Create A Warm & Inviting Ambiance*Formal Living & Dining Rooms Impress With French Doors & Coffered Ceiling*The "Downsview" Custom Gourmet Chef's Kitchen Features Top-of-the-Line Integrated Appliances, Custom Beveled Granite Countertops, Custom Backsplash, Center Island with Bar Sink, Built-In Wine Fridge, Built-In Speaker System & Walkout Balcony With Seamless Glass Railings Overlooking Your Swimming Pool & Tranquil Backyard Oasis... A True Entertainer's Dream & A Breathtaking View That Feels Like Your Own Personal Paradise!*Relax In The Family Room Centered Around A Gas Fireplace Encased By 2 Built-In Bookcases That Add Both Charm & Functionality*The Serene Primary Suite Is A Luxurious Haven Featuring A Walk-in Closet & Indulgent 5-Piece Spa Ensuite with Double Vanities, Glass Shower with Jets & A Soaker Tub*The Professionally Finished Walkout Basement Has Been Thoughtfully Expanded & Includes A Large Recreation Room, Gas Fireplace, Designer Kitchen, Built-In Appliances, An Additional Bedroom, 3-Piece Bathroom with Ample Storage, & Billiards Area All Flowing Seamlessly Into Your Own Resort Backyard!*Step Outside To An Expansive Stone Patio Area, Heated Salt Water Inground Pool, Cabana, Outdoor Shower Pergola & New Custom Gazebo Providing The Ultimate Outdoor Living & Entertaining Experience*This Is Luxury Living At Its Finest!*Put This Beauty On Your Must-See List Today!* (id:26049)
149 Coleridge Drive
Newmarket, Ontario
Fantastic opportunity to own a bright and spacious 3-bedroom, 4-bathroom end-unit freehold townhome in the sought-after Summerhill South community. Nestled on a quiet court, this family-friendly home offers a functional layout with lots of natural light, a comfortable living and dining area, and broadloom on the stairs, upper landing, and third bedroom. The professionally finished basement includes a 4th bedroom, entertainment space, and a 3-piece washroom, ideal for growing families or guests. Perfect entry-level home in a well-established neighborhood, just steps to Yonge Street, transit, top-rated schools, parks, and amenities. 2 Years carpet, and roof shingles (id:26049)
114 - 85 North Park Road
Vaughan, Ontario
Welcome to 85 North Park Rd #114, located in Thornhill's desirable Beverley Glen community. This stylish 850 sq ft ground-floor suite features 2 bedrooms + 1 den and 2 bathrooms with a modern split-bedroom layout for optimal privacy. The sleek kitchen is equipped with stainless steel appliances, granite countertops, and a ceramic backsplash. The bright living area boasts large, tinted windows for added privacy and a walkout to a spacious private patio, perfect for relaxing or entertaining. The primary bedroom includes a 3-piece ensuite with a frameless glass shower, while the second bedroom is adjacent to a 4-piece bath. The versatile den is ideal for a home office. With tasteful design, convenient ground-level access, and proximity to restaurants, Promenade Mall, grocery stores, schools, parks, and public transit, this unit offers luxury, function, and an unbeatable location. Easy access to highways 407/7/400+ Enjoy refined living with modern comforts - your next home awaits! (id:26049)

