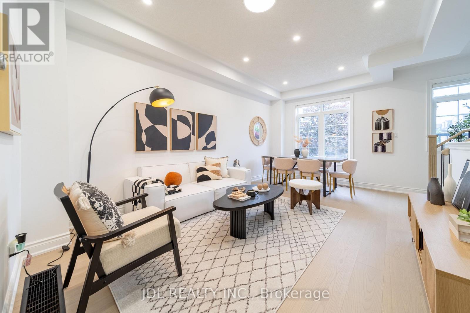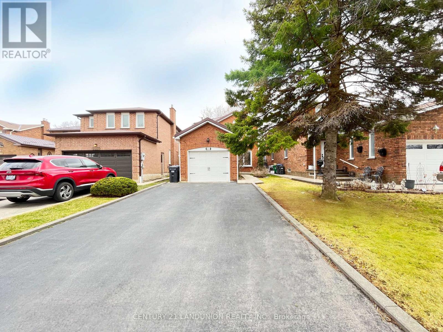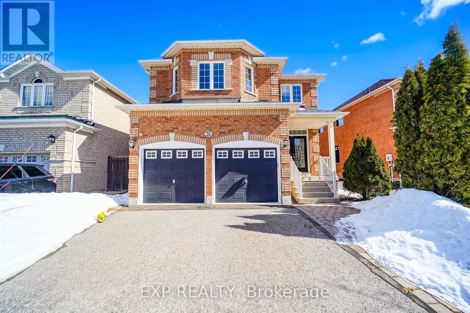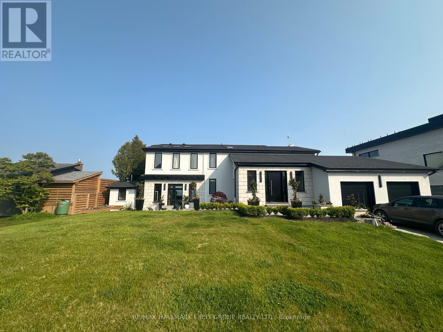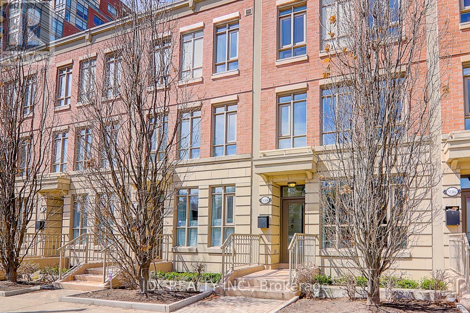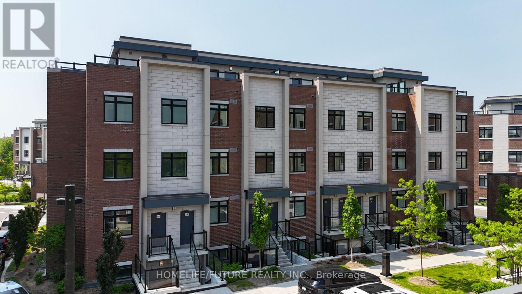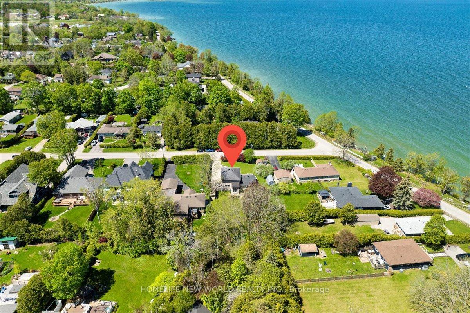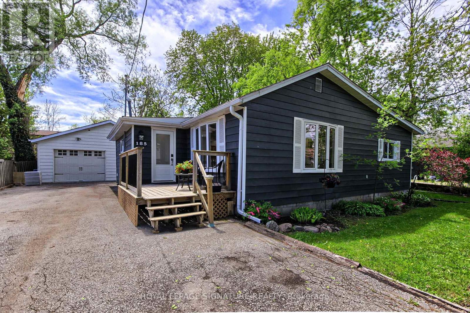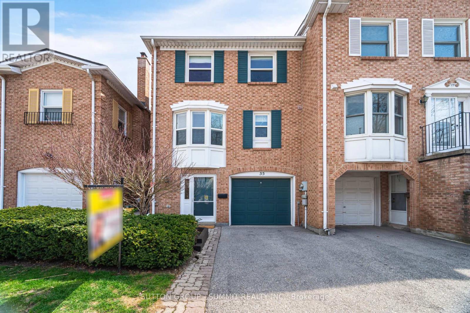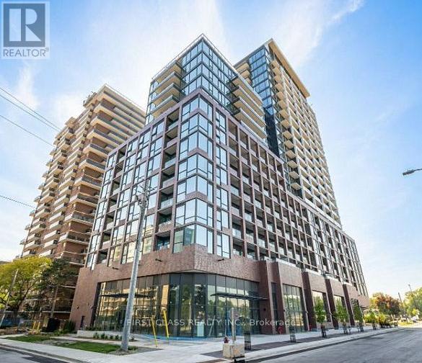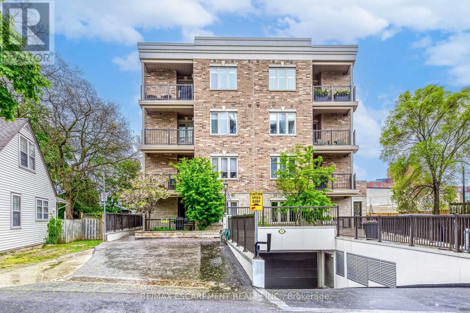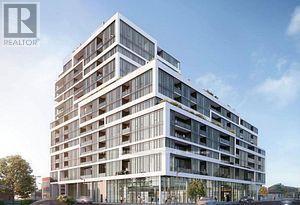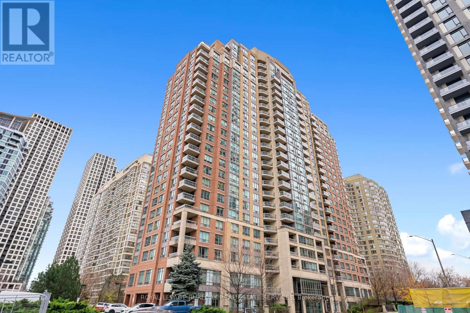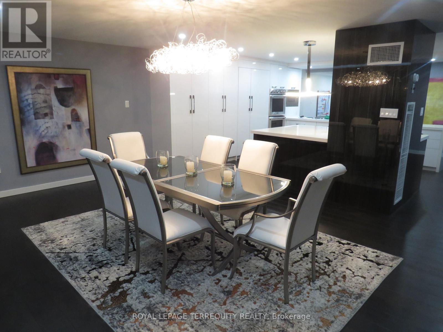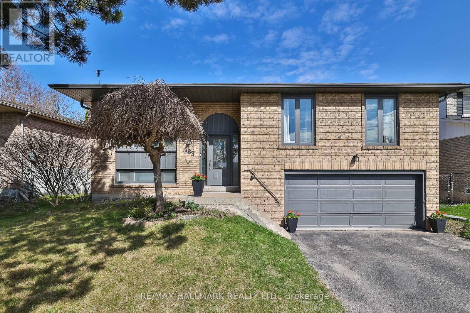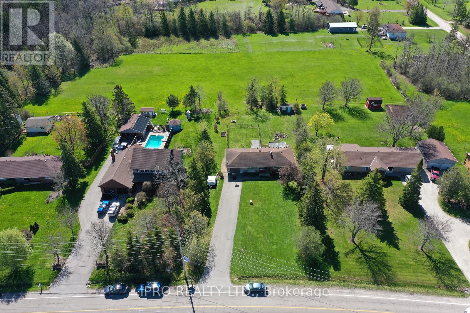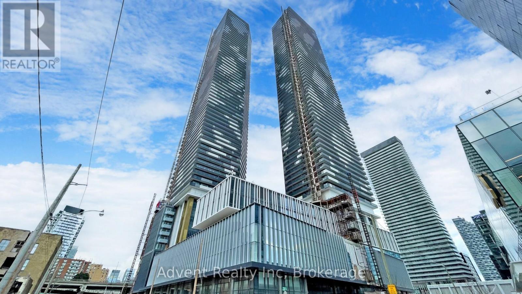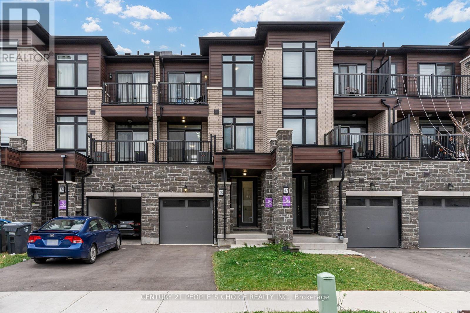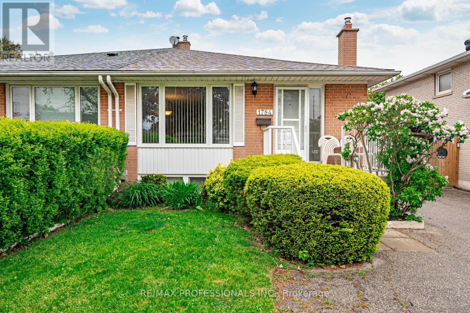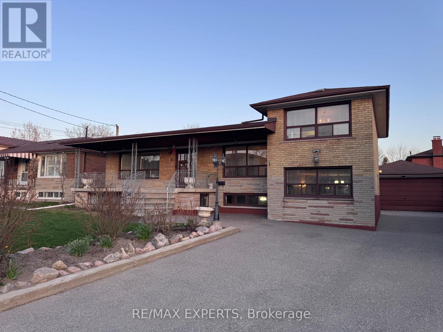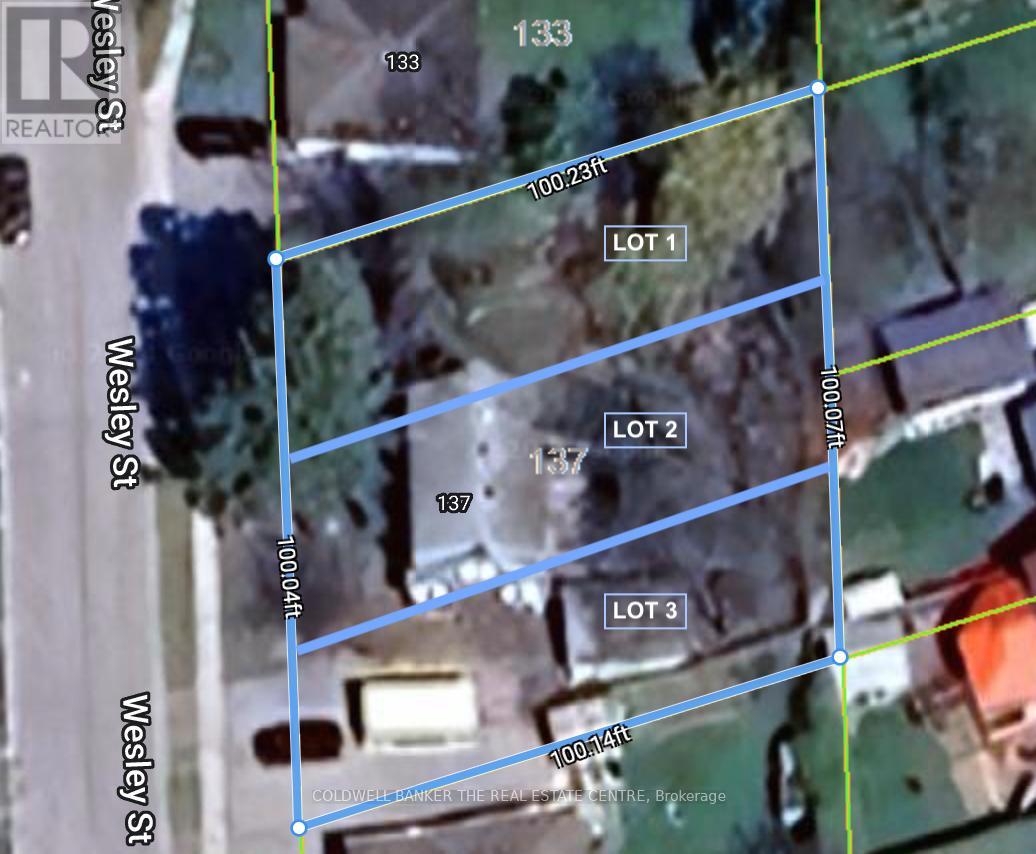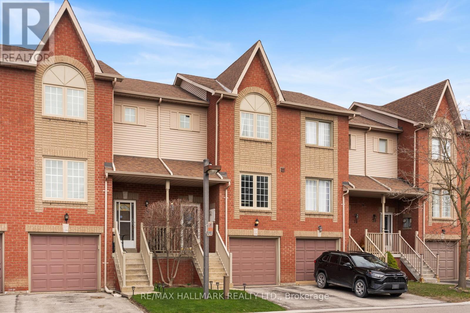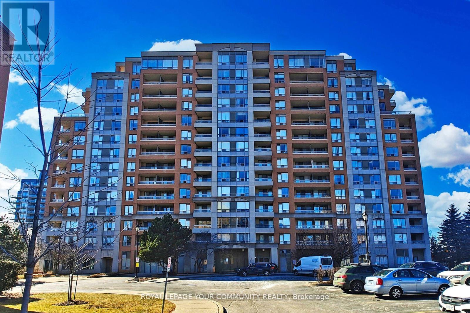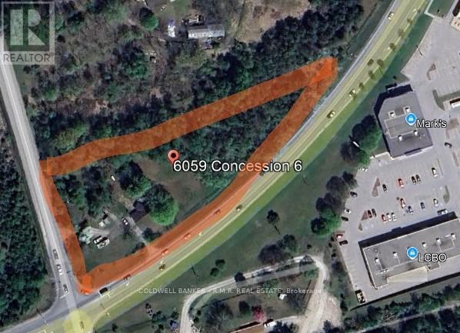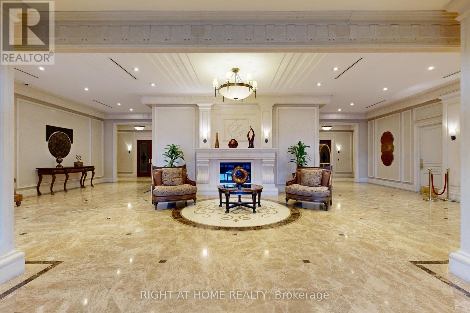51 Routliffe Lane
Toronto, Ontario
Fully renovated and move-in ready, this residence is situated in the vibrant and sought-after community of North York. Featuring a modern minimalist design, this bright and spacious south-north facing unit offers nearly 2,000 sq. ft. of thoughtfully planned living space, filled with abundant natural sunlight on every level. The open-concept living and dining area showcases 9-ft ceilings. The sunlit eat-in kitchen overlooks a private, tranquil backyard and has been fully upgraded with clean white cabinetry and brand-new quartz countertops, offering a fresh and timeless aesthetic. The home is finished with light-toned engineered hardwood flooring, and the stairs and railings have all been newly replaced, contributing to a cohesive and modern feel. The main floor powder room features a sleek floating vanity, while the second-floor bathroom has been fully renovated with large-format glossy tiles, a floating vanity with an LED mirror, and a glass-enclosed shower creating a bright and refined space. The primary ensuite is a luxurious retreat, complete with a freestanding bathtub, double floating vanities, dual LED mirrors, and recessed spotlights for enhanced brightness and comfort. The four-bedroom layout includes well-proportioned bedrooms, a convenient second-floor laundry room, and a versatile third-floor family room or home office also suitable as a fourth bedroom with private balcony access. Stylish comfort and exceptional attention to detail are evident throughout. Located just steps from the Edithvale Community Centre, parks, shops, restaurants, and transit, this home offers a rare blend of modern design, everyday practicality, and urban convenience. (id:26049)
205 - 50 Mccaul Street
Toronto, Ontario
Welcome To The Beautiful Tridel Form Condo! This is one of the most sought after & popular location to live in in downtown Toronto! Open & Airy Corner Unit W/ Juliet Balcony Overlooking New Public Art Square! Mid rise, low density building right next door to the amazing Grange Park (swimming & playground), Ontario College of Arts OCAD university, Village by the Grange indoor shopping mall, St. Patrick subway station, & all the chic vibes of Queen Street West. Functional Two Bedroom Design W/ Large Closets & floor-to-ceiling, wall-to-wall windows. Spacious Bathroom, Proper Foyer, Smooth Ceilings, Modern Flooring. Quiet Bldg In The Heart Of The Most Vibrant Part Of The City. Steps To Queen St Shopping, Chinatown, Financial District, Toronto's bar and entertainment district, Eaton's Centre, St. Patrick Or Osgoode Subway station, and Art Gallery of Ontario. 1 Parking Space Next To Elevator! This is the epitome of urban living! (id:26049)
4047 Old Dundas Street
Toronto, Ontario
Ready, set, Dundas this is your chance to get into 'The Valley'. Tucked into one of Toronto's best-kept secrets, this move-in ready 2+1 bed, 2 bath bungalow offers the rare combination of small-town charm with big-city convenience. With only about 700 homes, The Humber River Valley is a true community, where neighbours know each other, kids safely play in the nearby park, and the only traffic you'll notice are bikes on the trails. The local elementary school is so small and personal, everyone knows each child by name! Freshly painted and filled with natural light, the main level is warm and welcoming, with maple hardwood floors, skylights, and an open-concept living and dining space perfect for family dinners or weekend gatherings. The sunken kitchen has a laid-back coastal style, featuring new quartz countertops, new maple stairs, a work-from-home nook, sun-filled windows overlooking your personal cottage-esque backyard. Oh and yes, let's talk about this backyard... It's a showstopper! Rare, multi-tiered areas to enjoy, south-facing & private. Enjoy your morning coffee on the treehouse-like deck, watch the kids climbing the fun slide & swing structure that will make you a hero in your kids eyes, or gather around the firepit at night. You may even catch a glimpse of the Humber River just beyond the trees. Downstairs, the finished basement with separate entrance offers a large rec room with a wood-burning fireplace, 2nd home office/bedroom, additional bedroom, kids area, bathroom, laundry & ample storage. This home has been thoughtfully cared for, with over $50K in recent upgrades. You're steps from 30km of riverfront trails, parks, Lambton Golf CC & directly across the street from the historic Lambton House, a hub for community events & gatherings that keep the neighbourhood connected year round. Whether you're a first-time buyer, young family, or downsizer looking this is a truly special home in a one-of-a-kind neighbourhood. Ready to start your next chapter? (id:26049)
18 - 3275 Stalybridge Drive
Oakville, Ontario
Welcome to this beautifully upgraded 3+1-bedroom, 4-washroom executive townhome, perfectly nestled in an exclusive enclave backing onto a serene ravine. Built by renowned builder Monarch, the sought-after "Ellis" model offers approximately 2,500 sq. ft. of thoughtfully designed, open-concept living space that blends comfort, style, and functionality. From the moment you arrive, you're greeted by an inviting double door front entrance and a warm, neutral décor throughout. The main floor features rich, dark-stained hardwood flooring, elegant slate tiles in the foyer, and a beautifully upgraded staircase with a custom bannister. The modern eat-in kitchen is a chef's dream, complete with granite countertops, stainless steel appliances, and plenty of cabinetry-ideal for entertaining or family living. The second floor has been recently (2025) upgraded with brand new wooden flooring, making this a completely carpet-free home for a cleaner and more modern aesthetic. The second floor laundry makes life much more comfortable for those scheduled laundry days. All light fixtures have been updated to stylish, contemporary designs, adding to the home's overall elegance and ambiance. Both, the Roof and the Refrigerator were replaced in 2024. Enjoy cozy evenings in the spacious recreation room, featuring a gas fireplace and large windows overlooking the ravine, offering tranquility and privacy. The professionally finished basement (2022) includes a full washroom, creating a versatile space perfect for a home office, guest suite, or additional living area. Located just minutes from top-rated schools, scenic trails, parks, major highways, and the new Oakville Trafalgar Memorial Hospital, this home is ideal for families and professionals seeking a premium lifestyle in a highly desirable community. Don't miss this rare opportunity to own a turn-key townhome that combines luxury, convenience, and natural beauty in one of Oakville's finest neighborhoods! (id:26049)
3333 Hargrove Road
Mississauga, Ontario
Lovely Upgraded Family Home In The Awesome Neighborhood Of Erin Mills. Huge Driveway For Four Parking Spot. The House Located At Top Rated Schools, Parks and easy access to Major Highways, Shopping Centres and Public Transit making its perfect for Families and Professionals alike. Don't Miss this Move-In Ready Gem in one of Mississauga's Most Desirable Neighborhoods (id:26049)
335 Gells Road
Richmond Hill, Ontario
Move in ready! This spacious bungalow is one of the larger models in the area, situated on a large pie shaped lot in the heart of Richmond Hill. Featuring a premium layout and a fully finished large size basement apartment with separate entrance, it offers the perfect family home. Completely renovated last month with over $180,000 invested in upgrades, including new kitchens, bathrooms, engineered hardwood floors, windows, doors, smooth ceilings, and potlights. Located in a peaceful, family-friendly neighborhood, walking distance to Skopit Park and close to Costco, Walmart, Hwy 404, GO Station, and shopping plazas for exceptional convenience. Additional Recent Upgrades: A/C (2022) - Roof insulation top-up (2025) - New roof shingles (2023) - Security cameras - New 200 AMP electrical panel (2023) (id:26049)
34 Woodington Avenue
Toronto, Ontario
Nestled in the heart of the vibrant Danforth Village, 34 Woodington Avenue presents a rare opportunity to own a charming 3-bedroom, 2-bathroom home just steps from Coxwell Subway Station. With a Walk Score of 97, this location is truly a Walkers' Paradise. Daily errands can be accomplished on foot, and excellent transit options are at your doorstep .This spacious residence boasts a generous living and dining area, perfect for both entertaining and family gatherings. While the home is ready for a cosmetic refresh, it offers a blank slate for those looking to personalize and modernize. The backyard, transformed into a full deck, provides a low-maintenance outdoor space ideal for relaxation and entertaining. The neighborhood is renowned for its family-friendly atmosphere, attracting young families, professionals, and retirees alike. Nearby parks, schools, and amenities add to the community's appeal. For buyers envisioning a custom-built or extensively renovated home, we offer the unique opportunity to collaborate with experienced builders and renovators. This partnership allows you to transform this property into your dream home, tailored to your specifications. Priced at $1,398,000, this property offers exceptional value in one of Toronto's most sought-after neighborhoods. Don't miss the chance to make 34 Woodington Avenue your own! (id:26049)
35 Ball Crescent
Whitby, Ontario
Great double garage detached home located in Williamsburg community.One of the best layouts in the neighborhood! Elegantly finishedkitchen with S/S Apps & well maintained granite countertops. Newlyupgraded hardwood floor & tile floor throughout. 4Pc ensuite w/granitecounters & double closets in master. Bedrooms have large closets &lots of functional space. Professional finished basement. Close toRocketship Park & Splashpad, minutes from Durham's top Schools &shopping plaza. (id:26049)
1601 - 36 Park Lawn Road W
Toronto, Ontario
Welcome To Your Dream Suite At #1601 - 36 Park Lawn Road, Nestled In The Vibrant Mimico And Humber Bay Shores Community! This Bright And Spacious 1-Bedroom Plus Den Unit Offers A Perfect Blend Of Comfort And Style, Designed For Modern Living. Step Into The Open-Concept Living Area, Where Natural Light Pours In From Large South-Facing Windows, Illuminating The Space And Providing Stunning Views Of The Shimmering Lake And Picturesque Humber Bay..... Imagine Sipping Your Morning Coffee Or Unwinding In The Evening On Your Private Covered Balcony! The Sun-Filled Master Bedroom Features Ample Windows That Frame Beautiful Views, While The Versatile Den Is Perfect For A Home Office, Cozy Reading Nook, Or Guest Space - Ideal For Young Professionals Or Couples Looking To Establish Their Roots. With Laminate Floors Throughout, This Unit Is Both Stylish And Easy To Maintain. This Exceptional Condo Is Ideally Located Just Off The Gardiner Expressway, Ensuring Effortless Access To Downtown Toronto And Beyond. Enjoy Nearby Waterfront Trails For Biking And Walking, Perfect For Active Lifestyles, As Well As A Charming Farmers Market To Savor Fresh, Local Produce. As A Resident Of This Modern Building, You'll Enjoy Top-Notch Amenities Including A Fully-Equipped Fitness Center, A Welcoming Party Room, A Stunning Rooftop Terrace, And 24-Hour Concierge Service, All Fostering A Vibrant Community Atmosphere. Dont Miss Out On The Opportunity To Make This Captivating 1+1 Suite Your New Home! **Parking & Locker Included** (id:26049)
811 - 70 Baif Boulevard
Richmond Hill, Ontario
Welcome to Suite 811 at 70 Baif Blvd - a bright and spacious 2-bedroom condo offering comfort, convenience, and thoughtful upgrades. Remote-controlled blinds and a step-in tub add ease to everyday living, while laminate flooring runs throughout the suite (with the exception of the primary bedroom). Enjoy stunning west-facing sunsets from your large private balcony. This well-maintained, quiet building is just steps to shopping, transit, and everyday amenities. Residents benefit from resort-style amenities including an outdoor pool, a full recreation centre with gym, party room, games room, and beautifully landscaped grounds that create a serene and welcoming environment. Maintenance fees include internet, cable TV, heat, and hydro - all in a prime Richmond Hill location with a strong sense of community . (id:26049)
52 Ontoro Boulevard
Ajax, Ontario
A Rare Opportunity To Own A 100-Foot Lot On The Shores Of Lake Ontario. This 3300+ Sq Ft. Lakefront Property Offers Endless Possibilities For Builders, Renovators, Or End-Users Looking To Add Their Own Touch. Boasting 4+1 Bedrooms And 3 Bathrooms, This Expansive Home Is Being Sold In As-Is Condition, Making It The Perfect Canvas For Customization Or Redevelopment. This Home Features A Striking 36x36-Foot Indoor Pool And Exercise Room That Opens Seamlessly Onto A Walk-Out Patio With Uninterrupted Views Of The Lake. A Stunning Sunroom Offers A Front-Row Seat To Spectacular Sunsets And Tranquil Water Views Year-Round. The Lower Level Includes A Second Kitchen, Providing Flexibility For Extended Family Living.With A Private Seadoo And Watercraft Launch Into Lake Ontario, Multiple Skylights Throughout, A Solar Panel System On The Roof, And A 3-Car Attached Garage With Tandem Parking, This Property Combines Functionality With Waterfront Lifestyle. Whether You Are A Visionary Builder Or A Buyer Looking To Create A Dream Home, This Is A One-Of-A-Kind Opportunity On One Of The Most Coveted Stretches Of Lake Ontario. More Photos Coming Soon. (id:26049)
Th6 - 934 Mount Pleasant Road
Toronto, Ontario
Well Appointed 3 Bedroom, 3 Bathroom Townhouse Boasts Over 2200 Square Feet Spread Over 4 Very Well Laid-Out Floors.Big Walk-in closet with windows. Plus Access To All Of The Amenities That 900 Mount Pleasant Road Has To Offer. Situated at Mount Pleasant & Broadway, offering the best of midtown Toronto living. Steps from Eglinton subway and future LRT line, close to cafes, restaurants, shops, Sherwood Park and everyday amenities. In a family-friendly community with excellent schools and nearby green spaces. (id:26049)
250 - 1075 Douglas Mccurdy Common
Mississauga, Ontario
Welcome To New 2 Bedroom 2 Washrooms Stacked Townhome Located In A Charming And Vibrant Community Of Port Credit "Rise At Stride Urban Towns, Laminated Flooring, 9' Ceiling, Large Rooftop Terrace... Luxury Towns In A Quaint Community. Just A Short Walk To The Lake, Port Credit And All Amenities. Great Suite For Growing Families. Surrounded By Luxury Homes In The Prestigious Lake View Community, Huge Roof Top Terrace. Sun Filled, Bright With Fine Finishes/Quartz Counter Tops/Plank Flooring And More! Access To The QEW / GO Station, Top Notch Restaurants, Shops And Oozing With Atmosphere! Port Credit At Its Best." (id:26049)
853 Fairbank Avenue
Georgina, Ontario
EXCEPTIONA LAKEVIEW RESIDENCE IN A PRESTIGIOUS NEIGHBOURHOOH!! Welcome To This Stunning, Fully Renovated Home Offering Breathtaking View Of Lake Simcoe. Designed for both comfort and elegance, this modern residence features hardwood flooring and pot lights throughout. The upper-level family room opens to a private balcony -perfect for enjoying panoramic Lake Views from the comfort of your home. Located in an area known for year-round recreation, residents can enjoy boating, fishing, and ice fishing just minutes away. The beautifully landscaped backyard includes a spacious deck and fence all over , offering privacy and ideal space for outdoor entertaining. Additional highlights include An Oversized Concrete Driveway With Parking For Up To 12 Vehicles And A Brand New High-Efficiency Furnace. This Is A Rare Opportunity To Own A Lakeview Dream Home In One Of The Area's Most Sought-After Communities. (id:26049)
2352 Brinell Avenue
Burlington, Ontario
Vacation Everyday. Splish, Splash.... Summer Oasis. Enjoy swimming in the on-ground pool surrounded by decking. Private, large patio area, lots of sun. Too cold to swim, jump into the Hot Tub. 2 large sheds, oversized 16' x 28' garage. Lovely gardens, fenced yard, circular drive with loads of parking available. Pool has inline chlorine feed and solar blanket with roller. Timer on the pump motor. This 2 storey, 4 bedroom home is on a generous corner lot (62'x120') Shingles 2017. Gutters replaced with Alurex 5" to keep leaves out. Large Principle bedroom with 3 pc ensuite. Main floor laundry, 4 pc bath on the main level. Separate dining room, den and large living room. Addition was done in 1986. Kitchen is bright with an oversized island and stainless appliances. Lower level has a rec room for the kids, 2 separate rooms with endless possibilities, storage and a workshop. Located close to the highway for easy commuting. Shopping, schools nearby. (id:26049)
37 Donherb Crescent
Caledon, Ontario
Stunning! Detached 4 + 1 Bedroom Home! From The Moment You Step Inside, You're Welcomed By A Vaulted Foyer That Sets An Impressive Tone. The Spacious Living Room And Inviting Dining Room Offer Ample Space For Entertaining And Gathering With Loved Ones. Enjoy Hardwood Floors Throughout The Main Floor And Most Of The Upstairs Which Adds A Touch Of Elegance And Warmth. The Master Bedroom Has A 6-piece Ensuite, Complete With A Vanity Area And Walk-in Closet, Extra Large Entertainers Kitchen Comes Complete With A Center Island Which Offers Both Style And Functionality Overlooking The Spacious Family Room With Large Above-grade Windows And A Gas Fireplace, Plus A Walk-out To The Rear Yard, The Perfect Spot For Enjoying Natural Light And Outdoor Views, Perfect For Relaxing After A Long Day. Professionally Finished Basement (id:26049)
185 Woodland Avenue
Georgina, Ontario
Welcome to 185 Woodland Ave a charming, newly renovated 3-bedroom, 2-bathroom home just 200meters from the stunning shores of Lake Simcoe. Nestled in a prime location, you'll enjoy easy access to nearby stores, Claredon Beach Park, and the exclusive gated community beach. Step inside to discover a beautifully updated interior featuring a modern kitchen with quartz countertops and a spacious eat-in island, brand-new flooring throughout, and fresh paint that brings a crisp, inviting feel. The home is equipped with a smart thermostat for added convenience, a gas hook-up ready for a laundry dryer, and a luxurious deep-soaker Jacuzzi tub for ultimate relaxation. Outside, the expansive 75' x 150' fenced lot offers plenty of space, complemented by a large detached insulated garage perfect for an auto enthusiast or workshop setup. Plus, enjoy the included golf-hitting net frame with netting and many more thoughtful upgrades. This gem blends comfort, style, and practicality all in an unbeatable location! (id:26049)
55 - 55 Confederation Way
Markham, Ontario
Welcome to 55 Confederation Way in prestigious Olde Thornhill! This sun-filled townhouse offers a spacious layout with hardwood floors, a large eat-in kitchen with stainless steel appliances and breakfast bar, and an open-concept living/dining area with a brick wood-burning fireplace. Upstairs features 3 generously sized bedrooms, including a renovated ensuite in the primary. The main floor family room or office capability includes a second fireplace and walkout to the backyard. Steps to Pomona Mills Park, close to Hwy 407, transit, and the upcoming Metrolinx subway extension. Maintenance fees cover snow removal, landscaping, cable, and water. Prime location, move-in ready! (id:26049)
517 - 35 Hayden Street
Toronto, Ontario
Phenomenal and unique 2 bedroom unit with oversized terrace (800 sq ft +) for entertaining and relaxing. Great layout with open concept kitchen with ceasarstone countertop. Bedroom has walk-in closet. Steps to transit, groceries, restaurants and cafes. Must-see unit!! (id:26049)
1227 - 28 Sommerset Way
Toronto, Ontario
Well Maintained Townhouse In Heart Of North York. Newly(22) Updated Include:Floor, Stairs,Kitchen,Washroom,Painting; South View Facing Park, Two Spacious Bright Bdrms + 2 Dens(One Den Can Be Used As A 3rd Bedroom). School Zone: Earl Haig High School & Mckee Elementary School. Steps To Subway Station. Close To Library, Community Center, Cinema, Super Market & Restaurants. 24 Hr Security Gatehouse. (id:26049)
2105 - 75 St Nicholas Street
Toronto, Ontario
Location! Location! Location! Luxury Nicholas Residence.In The Heart Of Downtown Toronto.9' smooth ceilings. Modern Open Concept kitchen w/ quartz counters & island. Bright & sunny west exposure with beautiful city view. Steps Away From Ttc. 5 Mints to U of T.99 walking score! Easy access to 2 subway lines & walk to fine dining restaurants, cafes, shops, offices, ttc, park, etc. (id:26049)
211 - 5025 Harvard Road
Mississauga, Ontario
Step into style and comfort with this bright, open-concept 2-bedroom 2-bathroom condo in the vibrant Churchill Meadows community. Designed with functionality and flair, this thoughtfully laid-out unit is ideal for professionals, first-time buyers, or anyone seeking convenience in a well-connected neighbourhood. Inside, you'll be welcomed by soaring 9-foot ceilings and sun-filled windows that bathe the space in natural light. The contemporary kitchen is both sleek and practical, featuring granite countertops, stainless steel appliances, and a large centre island, perfect for everyday dining. Enjoy seamless flow from the living area to your private balcony, offering a quiet view that's perfect for morning coffee or relaxing after a long day. Durable laminate flooring throughout adds warmth and continuity. This well-maintained building includes lifestyle-friendly amenities: a full fitness centre, a party room, community green space, and a playground. For added ease, the unit comes with one parking space, a dedicated locker for extra storage, and in-suite laundry. Situated just minutes from Erin Mills Town Centre, Credit Valley Hospital, top-rated schools, transit options, and major highways - 403, 401 & the QEW. This location offers unmatched access to everything you need. (id:26049)
1515 - 38 Joe Shuster Way
Toronto, Ontario
Bask in unobstructed south views of Lake Ontario and the iconic Carpet Factor, while floor-to-ceiling windows flood the space with natural light, or step out onto your private balcony to soak it all in. Thoughtfully upgraded by the current owners, this suite features smooth ceilings (no popcorn!) and brand new flooring, creating a clean, contemporary feel throughout.This intelligently designed suite offers great storage, stylish upgrades, and access to exceptional building amenities: a pool, theatre room, gym, and more. Walk to everything from cafes and boutiques to galleries and top-rated restaurants. With the TTC at your doorstep and easy driving access, this is downtown living done right. (id:26049)
909 - 28 Ann Street
Mississauga, Ontario
luxury and modern 1-bedroom unit at Westport Condos, nestled in the heart of picturesque Port Credit. This contemporary suite design with open concept, spacious living & dining area, floor-to-ceiling windows, elegant stone countertops, functional cabinetry and huge 718 sqft terrance with Lake Ontario view, you can enjoy, relax or have big party in your unit with unobstructed view. Its functional layout that maximizes space and comfort. Just 5-minute stroll to Lake Ontario. Just steps to scenic trails, lake and parks. Dining, shopping, and vibrant nightlife are all nearby, Exclusive amenities include a 15,000 sq. ft. facility with a concierge, lobby lounge, co-working hub, fitness center, dog run and pet spa, roof top terrace, sports/entertainment zone, and guest suites. Don't miss it! (id:26049)
401 - 70 Stewart Street
Oakville, Ontario
Absolute perfection describes this beautifully maintained 2 bed, 2 bath suite in the heart of Kerr Village. With over 900 square feet of thoughtfully designed living space, this top-floor unit in a charming 4-storey low-rise building is a rare find. Enjoy the warmth of engineered hardwood floors, crown molding, and custom closets in the second bedroom. The furnace has been recently serviced and is in good working order, adding peace of mind. The suite includes in-unit laundry, a tandem parking spot on P1 for two cars, and a private storage locker. Step outside and you're moments from multi-million dollar homes, the tranquil shores of Lake Ontario, vibrant Kerr Street, and downtown Oakville. Enjoy the serenity of nearby green spaces like Tannery Park and 16 Mile Creek, while staying connected with quick access to Oakville GO Station and major highways. With designer lighting, quartz counters, and a quiet view, this home is the perfect blend of luxury and location. You will love calling this home. (id:26049)
1911 - 30 Samuel Wood Way
Toronto, Ontario
Welcome to The Kip 2! This 1 Bedroom 1 Bath Unit offers a modern open-concept kitchen with under-cabinet lighting, quartz countertops and backsplash, and stainless steel stove, fridge, dishwasher & over-the-range microwave hood fan. Enjoy laminate flooring throughout the unit, and a large balcony that spans the entire unit - ideal for relaxing or entertaining. Spacious bathroom features an oversized laundry closet complete with full-size washer and dryer. Speaking of storage, there's also a locker that comes with this unit, and the primary bedroom closet is outfitted with closet organizers for maximizing space. A Great Location! Steps to Kipling Transit Hub (TTC Subway, GO Train & MiWay Bus Terminal. Minutes to Hwy 427/401/QEW, and Pearson Airport. Close to Cloverdale Mall, Farm Boy, Restaurants, Coffee Shops, Islington Golf Club, etc. Building amenities include: Fitness Centre, Rooftop Terrace with BBQs, Pet Wash Station, Party Room, Guest Suites & Concierge. This condo is the perfect choice, whether you're searching for a first home or a savvy investment opportunity! (id:26049)
57 Gray Park Drive
Caledon, Ontario
Welcome to 57 Gray Park Drive in Bolton's North Hill - a meticulously upgraded 3-bedroom, 3-washroom home with a beautifully finished basement and roughed-in fourth bathroom, offering comfort, style, and quality craftsmanship throughout. Curb appeal shines with a newly repaved driveway, custom-built deck, lawn irrigation system, and interlock patio with integrated ambient lighting. The double-car garage impresses with epoxy-coated flooring and upgraded pot lights, adding both form and function. Inside, you'll find hardwood flooring, smooth ceilings, crown molding, smart pot lighting in all bedrooms and living areas, and a fully renovated kitchen featuring extended upper cabinetry, quartz countertops, porcelain tile flooring, a separate island, and a built-in bar fridge. The newly finished basement includes a cold cellar, custom two-tone oak staircase, sleek wet bar, smart lighting, and luxury vinyl flooring over a plywood subfloor with moisture-resistant membrane. Behind the walls, rigid foam insulation lines the foundation, boosting warmth and R-value for lasting comfort throughout the seasons. Major updates include a new furnace (2019), roof (2022), tankless water heater, and updated A/C unit. Located just minutes from Caledon Wellness Centre, Fortinos, Garden Foods, Winners, Walmart, and top-rated schools including St.Michael Catholic Secondary and Saint John Paul II Catholic Elementary. This home checks every box - inside and out. (id:26049)
710 - 859 The Queensway
Toronto, Ontario
Boutique luxury 859 West Condos, This Beautiful One Bdrm plus Den with Private Terrace. Large size den Can Be Used As A Formal Dining Space or Converted to 2nd Bdrm. Unobstructed Views Of The Toronto Skyline! 9ft Ceilings Floor To Ceiling Windows. High End Neutral Finishes Throughout. Located in the Heart of The Queensway. Steps To Grocery Stores, Coffee Shops, Theatre, Restaurants, TTC, Easy Access to HWY 427 and the QEW And Much More! ** Parking and Locker included (id:26049)
808 - 156 Enfield Place
Mississauga, Ontario
Enjoy resort-style living at The Tiara in this spacious 2-Bedroom + Den, 2 Bathroom apartment! With a WalkScore of 88, you're steps from Square Ones shopping and dining. Maintenance fees cover heat, water, and hydro, plus access to amenities like an indoor pool, sauna, hot tub, tennis and basketball courts, games room, meeting room, library, and concierge services. This suite also comes complete with an underground parking space, a storage locker, and in-suite laundry for added convenience. (id:26049)
3305 - 2045 Lake Shore Boulevard W
Toronto, Ontario
Palace Pier. Can see right across the Lake and incredible view of downtown Toronto Skyline!. Over 3000 square feet with 2 Parking spots and a locker. Renovated!. Valet Parking and Great Amenities. Two Squash Courts, Gym, Games Room, Table Tennis, Spa and Restaurant. Some of the pictures were taken one year ago. **EXTRAS** All appliances and window coverings. Fireplace in Living Room and Ensuite Laundry. (id:26049)
583 Haines Road
Newmarket, Ontario
Welcome to 583 Haines Rd, a thoughtfully updated raised bungalow sitting proudly on a wide 60-foot lot surrounded by mature trees in one of Newmarket's most welcoming neighbourhoods. This home features three comfortable bedrooms on the main floor next to a generously sized 5-piece bathroom. The fully custom-made kitchen includes brand-new appliances, a stone waterfall center island, floor-to-ceiling cabinets with tailored pull-outs, and an eat-in area. Walk out to a fully fenced backyard perfect for morning coffee, weekend BBQs, or a safe area for kids and pets to roam freely. The open-concept living and dining space is filled with natural light and offers a bright, flexible layout for everyday living or entertaining. The main floor bathroom has been fully renovated with a modern, elegant finish. Downstairs, enjoy a professionally finished basement with a cozy fireplace ideal for movie nights and get-togethers. The spare bedroom and 3-piece bathroom offer flexibility for a guest suite or a quiet home office. The full double-car garage with interior access adds function and convenience. Located just minutes from Newmarket GO Station, you'll have easy access to Toronto and surrounding areas. Outdoor lovers will appreciate the nearby Nokiidaa Trail, a beautiful spot for biking or walking along the river. Fairy Lake Park and Environmental Park are both close by, offering green space, trails, and room to unwind. This is a home full of heart in a location that brings balance to a busy life. Come see what makes 583 Haines Rd so special. (id:26049)
36 Lesgay Crescent
Toronto, Ontario
Spacious and lovingly maintained 4-level sidesplit, situated on a huge 11,600+ sf pie-shaped lot (almost double the average size) in the sought-after Oriole Gate neighbourhood. This bright and inviting freshly painted home features 4 generously sized bedrooms, 4 bathrooms, a spacious family room with walk-out to patio and backyard, and a sun-filled eat-in kitchen. Step outside to your own private oasis complete with an inground pool, deck, and patio. Two awnings provide ample shade for summer gatherings and outdoor living. There's plenty of room to grow, relax, and enjoy, this home is rare find. You'll never run out of storage with the double garage and storage loft, 3 coat closets and a crawlspace that spans the entire side of the house. This home is perfect for multi-generational living or to divide into two units with the separate side entrance to the basement with 8 ft high ceilings and still room for a garden suite! * One of the biggest lots in the neighbourhood with the added bonus of being located on a quiet court. * Excellent daycares and schools (including French immersion, Catholic & Public, including high school with the esteemed STEM+ program) * Walk to the Sheppard Subway, Oriole GO station ravine trails, parks, water park, tennis, community centre and so much more! * Minutes to the Don Valley Parkway/401/404 * Potential to build a Garden Suite for extra living space or rental income, report available * Pillar to Post Home inspection available! (id:26049)
13516 22nd Side Road
Halton Hills, Ontario
In Halton Hills where the maples sway, A bungalow waits at the break of day. With four bedrooms and space to roam, This country gem could be your home. Fresh paint gleams with a welcoming cheer, As nature whispers, Come live here. Over half an acre, wide and green, Where stars at night cast a silver sheen. The air is fresh, the pace is slow, With gardens ripe and sunsets aglow. Natural gas to keep you warm, And high-speed net for every norm. Down below, a walk-up space, A private door, a quiet place For guests, for dreams, a potential suite, With endless ways to make life sweet. Just minutes from the town's embrace, Yet wrapped in calm and open space. A rare escape, both near and far A home beneath the evening star. This carpet free home has 3+1 Bedrooms, 1+1 bathrooms, is freshly painted throughout, finished basement with walk-up to garage and parking for 10 cars in the driveway. Brand New Well Pump, Septic is 4 yrs old, Generator Hookup Ready (id:26049)
78 Larkspur Road
Brampton, Ontario
Beautiful: 4+2 bedroom Detached Home Finished Legal Registered Basement With Sep. Entrance: Hardwood Floor: Pot Lights: Upgraded Kitchen With Quartz Counter top, Ceramic B/Splash, B/I Dishwasher, Stainless Steel appliances & B/fast Area W/Out to Yard: Fully Renovated Washrooms With New Vanities: Solid Oak Staircase With Metal Pickets: California Shutters: (id:26049)
3105 - 55 Cooper Street
Toronto, Ontario
Welcome to this stunning 2-bedroom condo in the heart of downtown Toronto. Featuring floor-to-ceiling windows, premium laminate flooring, and a sleek open-concept kitchen with high-end finishes. This stylish suite offers both comfort and elegance. Step out onto the spacious wrap-around balcony and enjoy panoramic city and lake views. Located within walking distance to George Brown College, Harbourfront, St. Lawrence Market, Union Station, CN Tower, and the Financial District. An unbeatable location and lifestyle perfect for homeowners or investors alike! (id:26049)
3303 - 95 Mcmahon Drive
Toronto, Ontario
***Bright & Spacious Split 3 Bedroom Layout Spanning Over 1000 SqFT Of Living Space W. A large 175 SqFt Balcony W. Unobstructed South View***9 Ft Ceilings & Floor-To-Ceiling Windows In Every Room***3 Full Bathrooms (2 Ensuite & 1 Shared))***Large Modern Kitchen Design W. Ample Storage And Counter Space W. Pot Light Above***Equipped W. High-End Miele Appliances***Each Bedroom Is Evenly Sized W. South Exposures***All Bedroom Closets Have Built-In Organizers***Enjoy A Variety Of Amenities Including an Indoor Pool, Sauna, Gym, Golf Simulator & Party Room & More***Located Conveniently Between Two (2) TTC Subway Stations***Minutes To Hwy 401/404***Steps From CDN Tire, Ikea, Restaurants, Cafes, Rec Centre & A Short Distance To An Array Of Other Amenities Including Bayview Village***This Is A Great Opportunity For A Place To Live Or Invest***One Locker & Two Parking Spots Included*** (id:26049)
40 Purple Sage Drive
Brampton, Ontario
Welcome to 40 Purple Sage Drive, This Beautiful Modern Freehold Townhome has No POTL or Condo Fees, All Brick & Stone Exterior, 3 Beds + 4 Baths, Built in 2022, Appx 1,600 Sq Ft of Living Space, Dual Entrance from Front and Back of Home, Built In Garage, Entry from Garage into Home, 3 Total Parking Spots, Laminate Floors Throughout Main Floor & 2nd Floor, Large Family Room With Built in Electric Fireplace & Spacious Balcony, Eat in Kitchen With Granite Countertops And High End Stainless Steel Appliances w/Centre Island, Main Floor w/Extra Living Space, 2 Full Washrooms on Upper Level with 3 Bedrooms, Oak Staircase, 2nd Bedroom w/Balcony, Primary Bedroom w/Large Closet & 4 pc ensuite, Large Windows throughout, Lots of Natural Light, Steps to Public Transit & Local Amenities. (id:26049)
1784 Sandgate Crescent
Mississauga, Ontario
Super well maintained semi backsplit with lower levels set up with separate entrance, Kitchen, Livingroom and 2 bedrooms. Gas fireplace with thermostat in lower level keeps the lower level independently warm all winter. Laundry on both levels. Large insulated shed in back yard with electricity and baseboard heat will make a great workshop! Located on a great street in family friendly Clarkson/Park Royal. Close to QEW and 403 Highways. 3 car parking with 2 spots side by side. A bike ride away from the Clarkson Go Station. Great shopping and rec facilities nearby with pool and ice rink. Upper level currently on month to month rent. (id:26049)
1 Creston Road
Toronto, Ontario
This unique four-level split combines comfort, functionality, and versatility. It's located on a quiet street with very little traffic. The larger-than-usual frontage and pie-shaped lot make it unique for the area. Its lovely curb appeal and landscaped surroundings welcome you home. The main level features an open-concept kitchen with granite countertops, a dining area, a bright living room, and a sunroom with backyard access. The three spacious bedrooms with large windows and hardwood floors are complemented by a classic five-piece bathroom. The lower level boasts a massive second kitchen and dining room with backyard access - perfect for large gatherings or extended family. The bright, huge basement includes a wet bar, bathroom, laundry, two cantinas, and a separate entrance, offering great potential for a private suite or multi-generational living. With a detached garage, backyard shed, and ample living space, this home is ideal for families or those seeking additional income opportunities. Located in the highly sought after Yorkdale-Glen Park community. This home offers unmatched convenience and accessibility. You have to see it in person to truly appreciate all that this house has to offer. (id:26049)
137 Wesley Street
Newmarket, Ontario
Attention Builders/Contractors/Investors, Rare Opportunity To Own Three Lots And Build Three Detached Homes Side-By-Side In A Well-Established Neighbourhood In The Heart Of Newmarket. Each Lot Is Approx. 33' X 100', Zoned As R1-D, With Up To 35% Coverage And 8.5m Height. Minor Variance And Consent Applications Approved, Permitting A Single Family Home With Allowance For One Accessory Dwelling With A Separate Entrance On Each Lot. Existing House To Be Demolished With Development Charges Credited To The New Development (Approx. $140K In Potential Savings). Option For Two Lots (Approx. 50' X 100' Each) Is Also Available. Close To Main St., Go Train Station, Several Schools, Southlake Hospital And Fairy Lake. Surveys, R-Plan And Legal Description Are Available Upon Request. Existing House And All Contents Are Sold As-Is, Where-Is. (id:26049)
18 - 1867 Kingston Road
Pickering, Ontario
This beautifully maintained 3-bedroom, 2-bathroom townhome offers comfort, space, and functionality for modern family living. Featuring a bright and spacious kitchen with plenty of cabinetry and room to dine, this home is perfect for both everyday meals and entertaining. Enjoy the versatility of a walkout basement, ideal for a family room, home office, or guest suite. Step out to your fully fenced yard, a private outdoor space perfect for relaxing, gardening, or letting kids and pets play safely. The upper level boasts three generous bedrooms, with great closet space and natural light throughout. Whether youre a growing family, first-time buyer, or looking to downsize without compromise, this home has the layout you've been waiting for. Situated in a family-friendly community just minutes from the Bluffs, Lake Ontario, and the Pickering GO Station, this location offers the perfect blend of suburban tranquility and urban convenience. Close to parks, great schools, shopping, and all essential amenities along Kingston Rd. (id:26049)
1203 - 260 Seneca Hill Drive
Toronto, Ontario
2 Bedroom Corner Unit In Prime North York Location! Dvp, Ttc, Hwy401/404, Parks, Seneca College, Don Mills Subway.Steps To Highly Rated Schools, Library, Fairview Mall. Facing North, Bright and Spacious. Extremely Well Maintened Building With Amazing Facilities:Indoor Heated Pool, 2 Gyms,Sauna,Squash,Tennis, BasketballCourt, Party Room, BBq Area, pool Table. Very Reasonable Maintenance Fee. Condo Fee Includes Heat, Hydro, Water, Cable, High Speed Internet, Parking And Building Insurance. No Pets Building. (id:26049)
18 Blackwell Place
Brampton, Ontario
**GORGEOUS** 4 bedroom detached house on Quite Cul De Sac.. Spacious Livingroom combined with Dining with Hardwood floors. Great sizs Family room overlooking Kitchen. Upgraded Kitchen appliances. Newly finished 2 bedroom basement apartment with a 3pc Washroom and Kitchen and separate entrance. Fully fenced private backyard with a deck. (id:26049)
1003 - 9 Northern Heights Drive
Richmond Hill, Ontario
Welcome to Unit 1003 at Northern Heights Dr - a bright and spacious 769 sq.ft. 2 bedroom condo with stunning east facing views. Large windows flood the open concept living and dining area with natural light, while the private balcony offers panoramic city views, perfect for morning coffee or evening relaxation. The building features top-notch amenities including a 24/7 security gatehouse, indoor pool, sauna, party room, tennis court, fitness room, private park with gazebo and a playground. Steps to TTC, shopping and minutes from major highways. Don't miss this incredible opportunity. (id:26049)
6059 6th Concession
Uxbridge, Ontario
For Sale Rural Residential Opportunity on the Edge of Town | Priced to Sell. Property being sold As-Is. Land Value with two road frontages. Discover the potential of this unique rural residential property ideally located on the edge of town, at Uxbridge's south commercial zone, where you can shop, dine, go for hikes and more offering the perfect blend of country charm and urban convenience. Situated on a spacious 2.66 acre lot and adjacent to a major roadway, this property is a rare opportunity for buyers seeking easy access to town amenities with the tranquility of a rural setting. This single-family tenanted home with rustic character and plenty of room for customization or tear down and rebuild. Whether you're an investor, renovator, or a homeowner with a vision, this property is ready for your personal touch. The home includes 2 bedrooms, 1 bath and has ample outdoor space. Property Highlights: Rural residential lot. Located adjacent to a major roadway excellent access for commuters. Minutes to shops, schools, dining, and downtown. Sold as-is ideal for renovators or investors. If you're seeking a project with upside in a convenient, semi-rural location, then check this out. Buyer to do their own due diligence about alternative uses. Do not go direct. (id:26049)
1009 - 9235 Jane Street
Vaughan, Ontario
Luxury Living with Stunning Southern Views in Bellaria Residences! Welcome to Bellaria, where elegance, comfort, and convenience come together in this beautifully maintained 1-bedroom, 1-bath condo with 899 sq. ft. of bright, open-concept living space. Offering southern exposure, high-end finishes, and unbeatable amenities, this suite is ideal for anyone seeking luxury, accessibility, and a perfect space for entertaining. Step inside to discover 9-ft ceilings, updated laminate flooring (2022), and sun-filled rooms that create a warm, expansive atmosphere. The oversized kitchen is a chef's dream, featuring granite countertops, stainless steel appliances, abundant cabinetry, and a large layout perfect for cooking and entertaining. The elegant formal dining area is graced by an exquisite crystal chandelier (included), while the spacious living room opens to a private south-facing balcony, ideal for relaxing summer evenings with views of Bellaria's lush 20-acre landscaped grounds, complete with fountains, ponds, and walking trails. The large primary bedroom includes a walk-in closet and direct ensuite access to a modern bath with a custom walk-in tub. A separate laundry room with sink and extra storage adds exceptional convenience. Included Features: Parking Space + Double Locker (Units 35 & 36), Newer Laminate Floors throughout (2022), High 9-ft Ceilings & Large South-Facing Windows, Granite Countertops & Stainless Steel Appliances, Formal Dining Area with Chandelier, Private Balcony with Serene Garden Views and Separate Laundry Room with Sink. Resort-Style Amenities Include: 24-Hour Concierge & Gated Security, Fully Equipped Gym & Yoga Studio, Media Room, Movie Theatre & Party Room, BBQ Area & Extensive Green Space, Elegant Lobby & Lounge Areas. Prime Location: Minutes to Highways 400 & 407, Vaughan Mills Mall, Cortellucci Vaughan Hospital, Canada's Wonderland, top schools, restaurants, and easy YRT/TTC subway access. You're perfectly connected to everything! (id:26049)
118 Homefield Square
Clarington, Ontario
Bright sun filed spacious detached home in demand neighbourhood. This newly renovated 3+1 Bedroom / 3 Level Backsplit is well maintained and lots of upgrades. S/S Appliance (2021) . Roof (2023) & Attic installation (2023), Furnace and Air Condition (2014) & New humidifier (2021) , Washer and Dryer (2022), Vinyl floors (2021), Kitchen counter, stove hood and backsplash (2021), Kitchen floor (2022), Laundry room upgrades (2022), Washroom upgrades (2022), Exterior 2 doors, outdoor pot lights and inside plug points (2022), New paint (2022), New hot water tank (2022), New roof with 15 years labour and 30 years Material warranty (2023), Aluminum Siding and Gutters (2023), Interlocking (2023). 3 good size upper level bed rooms with large windows and pot lights. Sun filed main floor with pot lights and large bay window. Beautiful kitchen with breakfast area with lots of upgrades. Bright lower level offers large rec room (May use as dining area) and family room with pot lights and above ground windows. A friendly neighborhood with lots of mature trees and walking distance to schools, parks and other amenities. Beautiful land scape with interlocking and well maintained grass with fenced yard. New roof with 2 tower vents, gutters and many more. (id:26049)
12 Glenayr Gate
Whitby, Ontario
Welcome to 12 Glenayr Gate a masterfully renovated oasis nestled in the prestigious Blue Grass Meadows community of Whitby. This elegant family home sits on a quiet, tree-lined street & showcases over $200,000 in premium upgrades, delivering a perfect blend of luxury, comfort, and functionality. From the moment you arrive, the curb appeal is undeniable. The professionally landscaped front yard is complemented by extensive stonework, interlocking, brand-new soffits and downspouts, and modern exterior pot lights on automatic timers. A double door entry welcomes you into a grand foyer that opens to bright and airy living and dining rooms, adorned with engineered hardwood flooring, fresh paint, stylish new tiles, designer light fixtures, and new baseboards. Throughout the home, you'll find solid-core doors and a seamless attention to detail in every corner. The heart of the home is the custom-designed kitchen, featuring an impressive 8-foot island, a generous breakfast area, and a view of the private backyard retreat. Perfect for entertaining, this space overlooks a beautifully maintained in-ground heated pool and fully fenced yard, creating the ultimate staycation setting. The separate family room offers a warm and inviting atmosphere, complete with a custom fireplace and TV feature wall, along with a built-in bar. Ascend the solid oak circular staircase under a stunning chandelier to the luxurious second level. The primary suite is a true sanctuary, featuring a custom walk-in closet and a spa-like five-piece ensuite with in-floor heating, a frameless glass walk-in shower, custom shower niche and a standalone soaker tub. The finished basement adds even more versatility to the home, offering ample space for a recreation room, home office, or gym, with a bathroom rough-in ready for your finishing touches. Located steps from Glenayr Park and scenic walking trails, this home is also conveniently close to public transit, the Whitby Civic Recreation Complex, Hwy 401 & 407. (id:26049)

