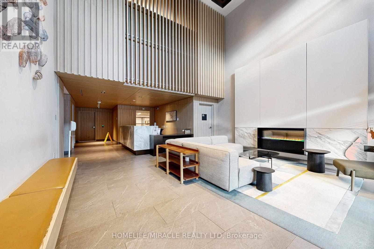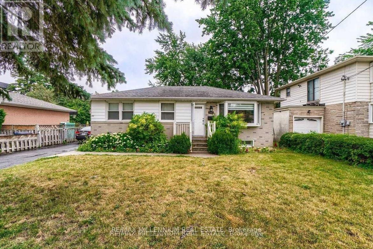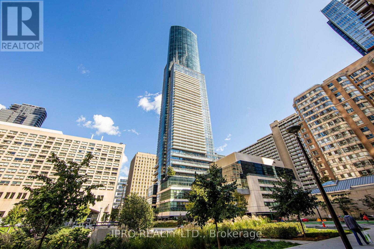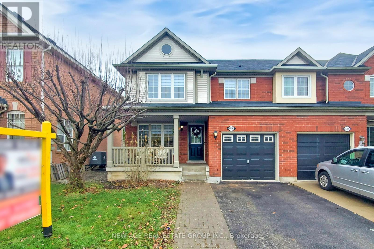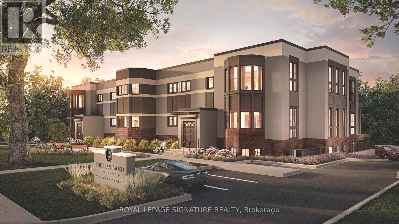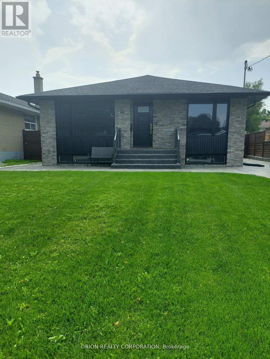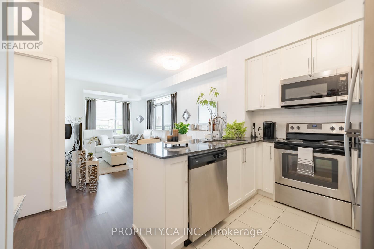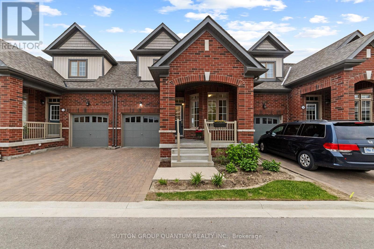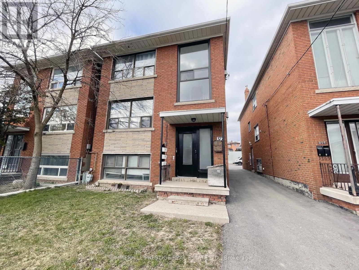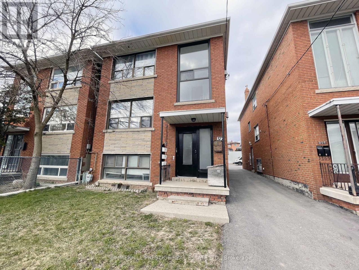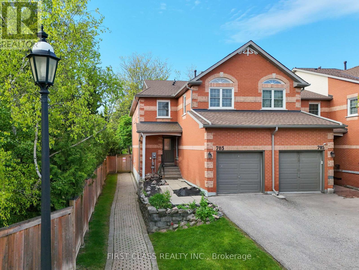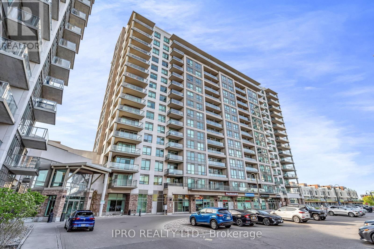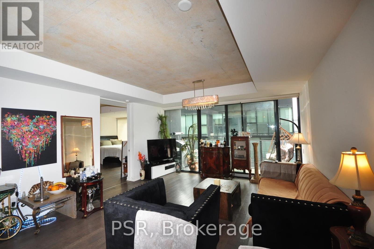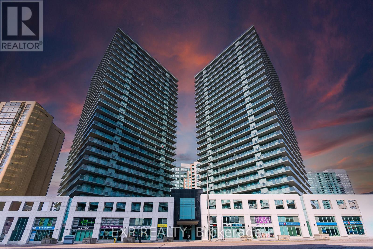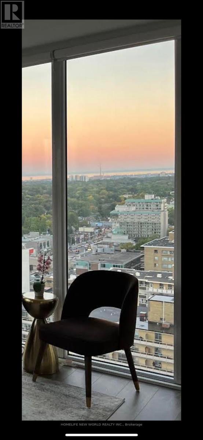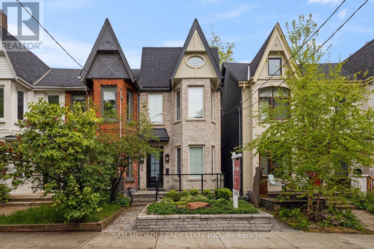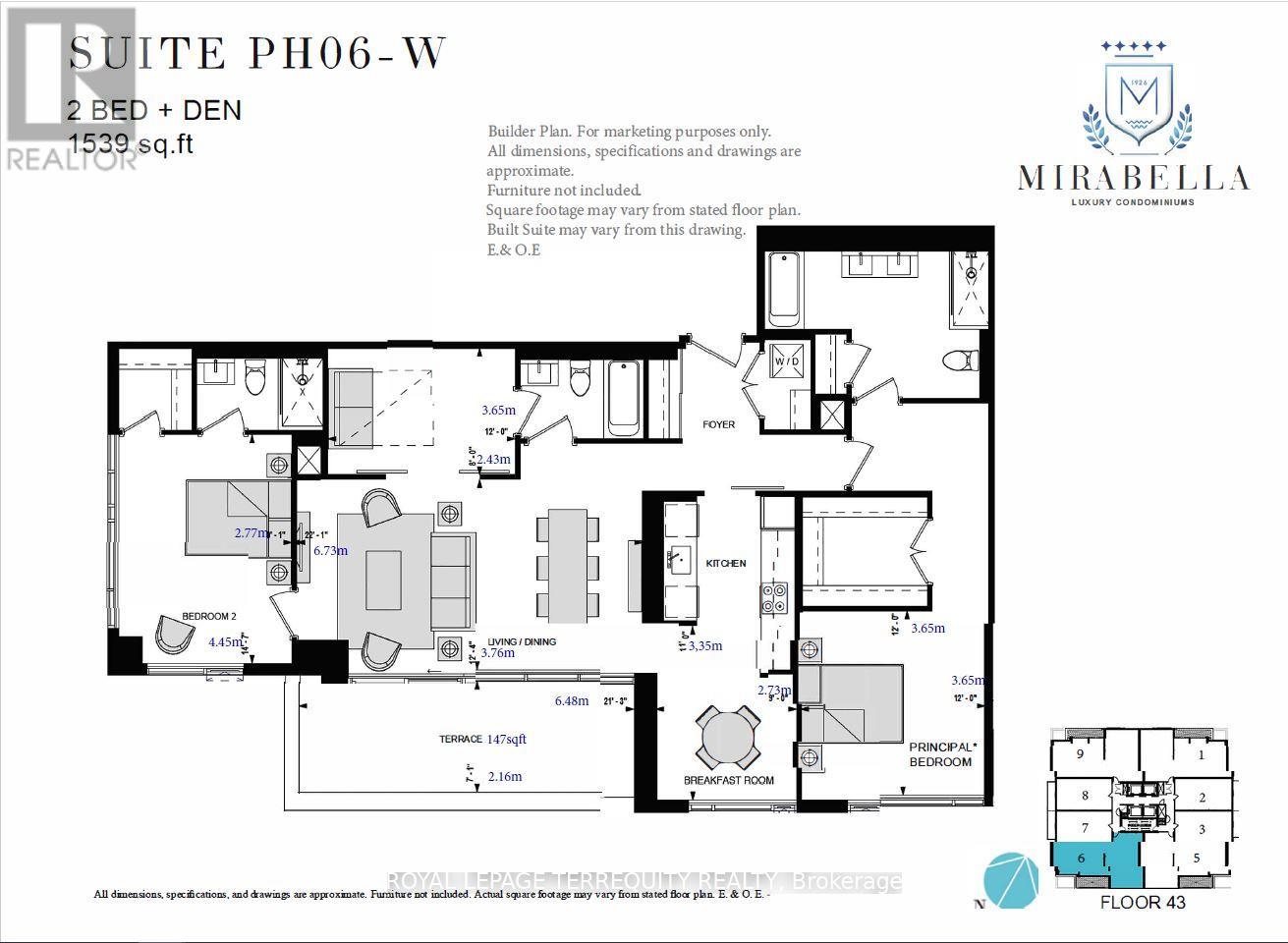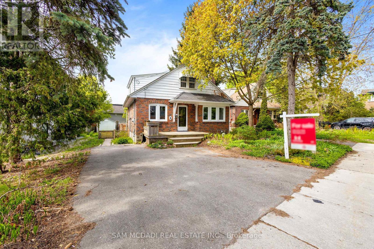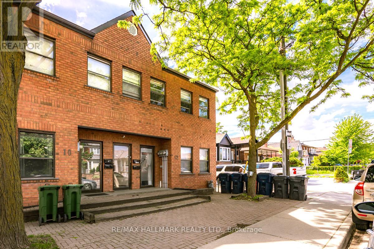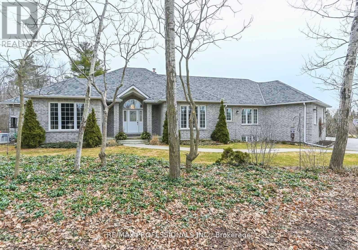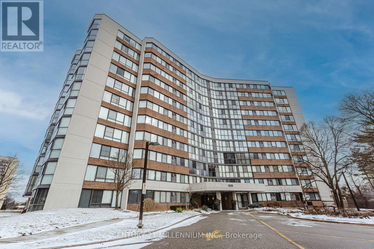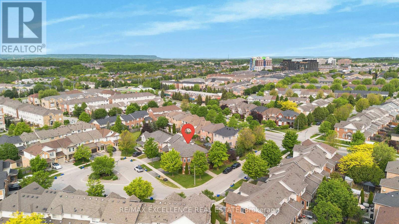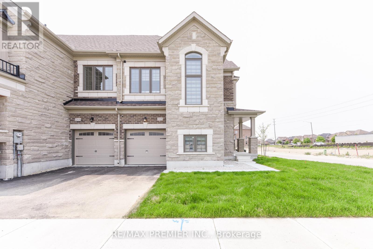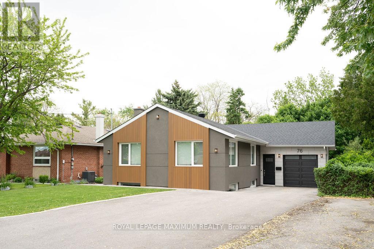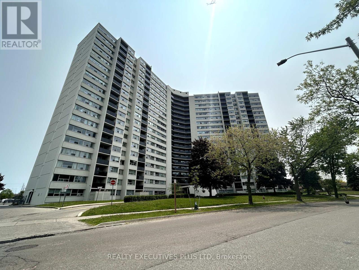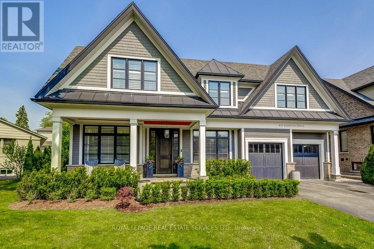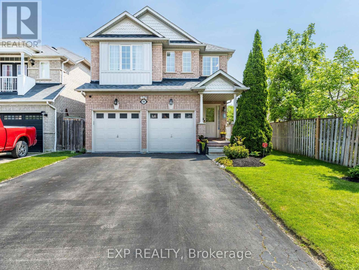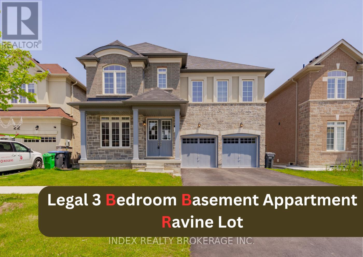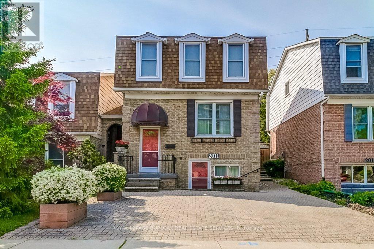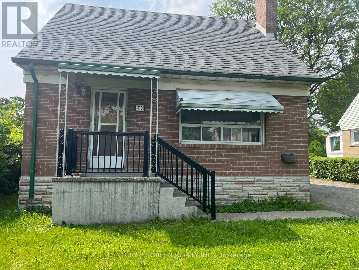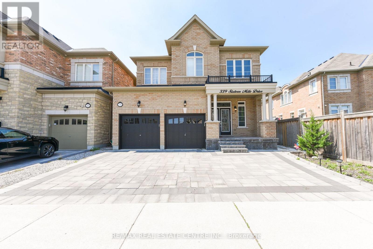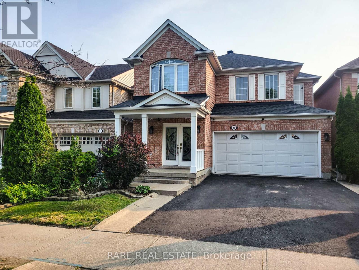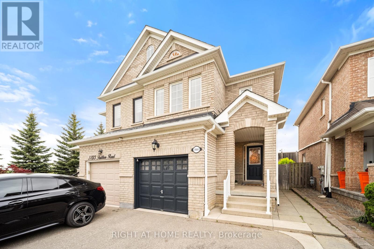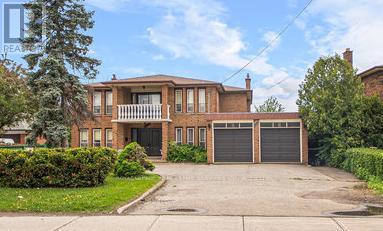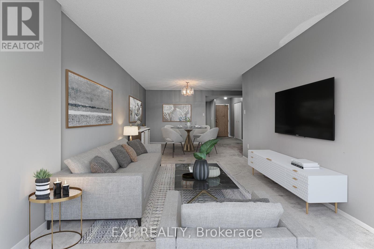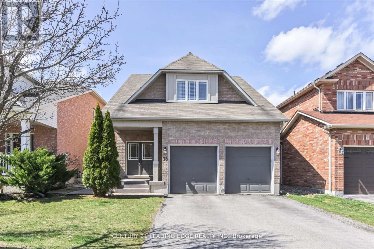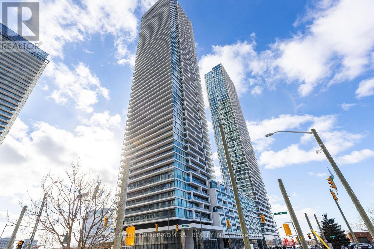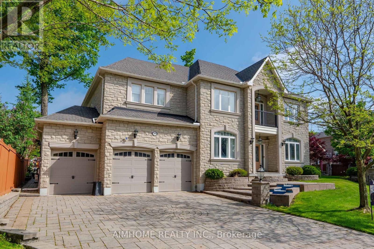4103 - 11 Yorkville Avenue
Toronto, Ontario
Welcome to 11 Yorkville, a brand new, never-lived-in luxury residence in one of Toronto's most prestigious neighbourhoods. This stunning 1 Bed + Den, 1 Bath suite on the 41st floor offers nearly 600 sq.ft. of elegant, functional living space with luxury upgrades throughout. The sleek, modern kitchen features integrated Miele appliances, a wine trough, wine fridge, and a stylish centre island, perfect for entertaining. The den provides an ideal space for a home office or reading nook, while the upgraded spa-inspired bathroom adds a touch of sophistication. Enjoy unobstructed and open views and abundant natural light from this high-floor unit, set in a building that defines refined urban living. Residents have access to world-class amenities including an indoor-outdoor infinity pool, state-of-the-art fitness studio, spa, piano lounge, business centre, media room, rooftop BBQ + sitting terrace and wine tasting lounge. Located steps from fine dining, luxury boutiques on the Mink Mile, art galleries, nightlife, and the Bloor-Yonge subway station, this is a rare opportunity to live in the heart of Yorkville's vibrant lifestyle. (id:26049)
218 - 18 Beverley Street
Toronto, Ontario
Welcome to the stunning Phoebe on Queen, where the convenience and accessibility of downtown Toronto meet the elegance of this sophisticated building. Just steps away from Queen West shopping, King Street nightlife, the financial district, UofT, OCAD, Grange Park, and the upcoming Queen-Spadina station, you'll have the heart of Toronto at your fingertips. This spacious 1+1 bedroom unit offers everything you need for chic urban living in this highly coveted boutique building. The modern kitchen boasts ample cupboards and an island, while the large living area, dining area, and home workspace provide versatile spaces for entertaining and working. With hardwood floors throughout, and an updated bathroom, this unit is ready for you to move in and enjoy! Enjoy incredible amenities including guest suites, a party room, a gym, free visitor parking, a 24-hour concierge, an enclosed courtyard garden with a BBQ area, and parking. Perfect for working professionals, couples, or anyone who wants to experience the most vibrant areas of Toronto. (id:26049)
808 - 225 Sumach Street
Toronto, Ontario
Priced to sell! - Welcome to this sun-drenched, spacious 1+Den suite in Daniels modern boutique condo offering breathtaking, unobstructed west-facing views of the city skyline and lush parkland from your massive 118 sq.ft. balcony! Soak in the sunsets from your private outdoor oasis, perfect for entertaining or relaxing. Inside, enjoy a smart, open-concept layout with a sleek modern kitchen featuring quartz countertops, and a bright living space that flows seamlessly to the balcony. The bedroom includes an oversized walk-in closet a rare luxury in city living! Plus, enjoy the versatility of a real enclosed den, ideal for a home office, guest room, or creative studio. With 9-foot ceilings, floor-to-ceiling windows, and nearly 600 sq. ft. of thoughtfully designed interior space, this unit offers both style and functionality. Top-tier amenities include 24/7 concierge & security, a fully equipped gym, outdoor BBQ terrace, and stylish resident lounge. Parking & large locker included. Dont miss this rare 8th-floor gem with panoramic views and urban comfort. (id:26049)
341 Moore Park Avenue
Toronto, Ontario
An exceptional opportunity to own a Detached Bungalow on a Premium Lot in the highly sought-after Newtonbrook neighbourhood! This solid bungalow sits on a generous 57 x 132 ft pool-sized lot, offering endless potential move in, renovate, or build your dream home in an area surrounded by multi-million dollar properties. Featuring a separate entrance to a spacious one-bedroom basement suite with a living area, kitchen, and full bath, this home provides great versatility. The fully fenced backyard with mature trees and a garden shed offers privacy and tranquility. Located in a prime North York location, just steps from Yonge & Finch Subway, TTC, and close to all essential amenities. Approx. 1350sqft plus Approx.1250 sqft. Finished Basement A fantastic development opportunity in a thriving, high-demand community! (id:26049)
708 - 386 Yonge Street
Toronto, Ontario
Downtown location with direct indoor access to 24-hour groceries, restaurants, and College subway. Steps to the Eaton Centre, the Path system, universities and hospitals. Access to Higher Ground Health Club. Terrace with barbecues, loungers, party room, meeting, and theater rooms. Next door park with playground area and winter skating trail. The unit features upgraded quality laminate throughout and a decent-sized den that can be used as a second bedroom/office. Parking and locker included (id:26049)
1506 Harwood Drive
Milton, Ontario
Best price in Town! This Semi Detached home is tastefully upgraded - Best Buy For First Time Home Buyers, People Who Wants To Downsize, Or Young Families! A spacious & well lit Living room, Large Eat-in Kitchen-Features Quartz Countertops, Under-Mount Double Sink , back splash SS appliances. No carpet on main floor and 2nd floor. Brand new laminate floor in 2 bedrooms, hallway and brand new oak stairs. Newly painted, Pot lights in living room and basement. A cozy family /rec room and an extra bedroom in the basement. Primary Bedroom has a 3 pc Ensuite & a big Closet. Close To Schools, Parks, transit & Many Everyday Amenities. (id:26049)
104 - 221 Allan Street
Oakville, Ontario
Welcome to The Brantwood Residences, a rare opportunity to own a luxury condominium in one of Oakville's most treasured landmarks. Set within the beautifully preserved walls of the former Brantwood School, this boutique two-storey building offers just nine exclusive residences, blending timeless architecture with refined modern living in the heart of southeast Oakville. This expansive suite features two bedrooms, two full bathrooms, a powder room, and 1,976 square feet of beautifully appointed interior space. Ten-foot ceilings, engineered hardwood flooring, elegant mouldings, and a Marquis Bentley gas fireplace create a warm, elevated atmosphere. The chef's kitchen is outfitted with SubZero, Wolf, and Miele appliances, Caesarstone countertops, and custom shaker style cabinetry, all surrounding a large island designed for gathering. Enjoy outdoor living with a 520 square foot private, covered terrace, perfect for relaxing or entertaining beneath the trees. Two parking spaces and a full size locker are included. With construction beginning soon, buyers still have the rare opportunity to personalize their interiors by selecting from premium finishes and designer curated packages. Additional features include radiant in-floor heating in the primary ensuite, EV rough in, smart home security, and access to a resident only fitness centre. Only 4 suites remain. Don't miss your chance to be part of this one of a kind heritage conversion, ideally located just steps to downtown Oakville, the lake, parks, and trails. Experience bespoke living in a class of its own. (id:26049)
20 Bradbury Crescent
Toronto, Ontario
Location! Location! Location! Welcome to this Beautiful and Spacious Detached Bungalow on a large Lot in the Prestigious area of Etobicoke. Nestled in a Quiet Family Friendly Neighborhood, Close to All Amenities, Public Transit, Major Highways 401 & 427, LRT Station, Minutes to Pearson Airport, Schools, Library, and Nearby Centennial Park. Open Concept Living, Modern Features & Finishes, 4 Bedrooms, Spa-Like Washrooms, Large Windows. Private Backyard, Pergola, Hot Tub, Mature Trees, Large Shed. Separate Entrance to Fully Finished Large Basement, with Modern Kitchen, Living/Dining, Bedroom, Washroom, and Laundry Room. This is the Perfect Place to Call Home. (id:26049)
704 - 840 Queens Plate Drive
Toronto, Ontario
Welcome to The Lexington Condominium Residences, where style meets convenience. This beautifully designed 1 bedroom plus den suite offers a functional open-concept layout with a spacious den that can easily serve as a full dining area or a comfortable home office. The modern kitchen is equipped with stainless steel appliances and a large breakfast bar, perfect for casual dining or entertaining guests. Enjoy gorgeous, unobstructed views from both your private balcony and bedroom, filling the space with natural light and warmth.This unit includes one owned parking spot and one locker for added convenience. Residents enjoy access to fantastic building amenities, including a 24-hour concierge, a fully equipped gym, a party and meeting room, visitor parking, and more. Located in a prime area, you're just minutes from major highways including the 427, 401, 407, and Highway 27, as well as Pearson Airport and public transit. Right across the street from Woodbine Mall and steps from the Woodbine Racetrack and Casino, this is modern condo living with unbeatable access to entertainment, shopping, and transit. (id:26049)
36 Bluestone Crescent
Brampton, Ontario
Welcome to 36 Bluestone Crescent, a sun-drenched and modern 2 bed, 2 bath Bungaloft located in the Villages of Rosedale, a highly desirable gated community offering privacy, security and serenity all within minutes to the highway, transit and local schools. This newly built home boasts soaring ceilings and many upgrades including white oak hardwood on the main floor with a matching white oak grand staircase to the second floor Primary Retreat with a walk-in closet and linen closet, providing maximum storage. Upstairs also you will find a generous yet cozy den which can be used as an 2nd family room, office, or workout area. Back on the main floor you will find upgraded quartz counters, induction stove, and tons of storage in the kitchen and a walk out to a west facing deck perfect for sunsets and stargazing. The oversized living room is stunning and serene with a gas fireplace with tall windows flanking either side. In the bathrooms, you will also find upgrades in flooring, counters and shower tiles. With convenient main floor laundry and interior access to the garage, this home has all the amenities of the perfect home. And the unfinished basement with tons of natural light has an upgraded cold cellar, and provides plenty of options to be finished as your heart desires! Rarely offered in GTA, enjoy endless leisure activities with full access to a premium clubhouse with its own 9 hole golf course, indoor pool, sauna, gym, lounge, auditorium, tennis court, bocce, and concierge. With low maintenance gardens and snow removal, salting, grass cutting, garden maintenance and built-in irrigation systems included in a low monthly fee, this community really has thought of everything to make home ownership here peaceful, leisurely, and easy! (id:26049)
377 Caledonia Road
Toronto, Ontario
LEGAL TRIPLEX--Prime Location, Location Location! Includes Spacious 2-2 Bedroom Apts + 1-1 Bedroom Apt, 1 Parking per Unit at Rear, Coin Laundry, Separate Hydro Meters, Transit At Doorstep, Demand Location! (id:26049)
377 Caledonia Road
Toronto, Ontario
LEGAL TRIPLEX--Prime Location, Location Location! Includes Spacious 2-2 Bedroom Apts + 1-1 Bedroom Apt--1 Parking per Unit at Rear, Coin Laundry, Separate Hydro Meters, Transit At Doorstep, Demand Location! (id:26049)
4711 - 898 Portage Parkway
Vaughan, Ontario
Emmaculate Transit City! Radiant Sunlight And Spacious One Bedroom, One Washroom Unit Overlooking Unobstructed Views, Functional Open Concept Layout. 9 Ft Ceilings, Floor To Ceiling Windows, Mirrored Closets, A Modern Kitchen With Built-In Appliances. Minutes Away From Woodbridge Sq & Vaughan Mills, Walmart, Costco, Winners, Chapters, Etc. & TTC Subway Station! Rental Parking Spot Available In The Building. (id:26049)
703 Caradonna Crescent
Newmarket, Ontario
End Unit Like A Semi Detached Backing On Gated Private Park! Bright & Spaciously Laid Out 2-Storey Condo Townhouse! Located In Sought After Armitage Village Neighbourhood, This Meticulously Maintained 3Bed, 3 Bath Home with Brand New Renovation. Quartz kitchen countertops, soft-close cabinets, bright recessed lighting, engineered hardwood floors, new water softner, new front & back doors, and fresh window coverings. Newly Finished Basement With Home theater and Gym. Huge Prime Bed Room With Walking Closet And Ensuite. Step To All Amenities, Public Transit, Shopping, School, Highway Short Drive Away. (id:26049)
19c Lookout Drive
Clarington, Ontario
Lakeside Living at 19C Lookout Dr 2 Mins from the 401. Step into this bright and modern 2-bed, 3-bath stacked townhouse in the Port Darlington waterfront community. With 1108 sq ft of well-kept living space, this home features hardwood floors throughout, an open-concept layout, and a southeast-facing balcony with peaceful lake views perfect for morning coffee or unwinding in the evening. The main level offers a spacious living area that walks out to a private terrace, great for entertaining or enjoying the breeze off the lake. The kitchen includes plenty of cabinet space, a breakfast bar, and all the essentials for everyday cooking. Upstairs, you'll find two generous bedrooms, including a primary with a walk-in closet and an ensuite. The second bedroom is ideal for guests, an office, or a cozy den. Laundry is conveniently located on the upper level and CARPET FREE!! This unit also comes with a private garage and driveway parking for two vehicles. Outside your door, enjoy trails, parks, a marina, and sandy beaches. Plus, with the 401 just 2 minutes away, commuting is quick and easy. Don't miss the chance to enjoy lakeside livingbook your showing today! (id:26049)
906 - 1235 Bayly Street
Pickering, Ontario
Welcome to this beautifully, maintained 1+1 bed suite with PARKING and LOCKER featuring plenty of kitchen cupboards, stainless steel appliances, granite counters. Open concept layout offers you a clear view from the kitchen...dining room...living room...to your balcony. The primary bedroom provides double closets, and a view of the calming sunsets. The second room is ideal for a home office, guest bedroom, hobby room, etc. Ensuite laundry and 4-piece washroom complete your home. Many amenities included with this condo are: indoor pool, exercise room, gym, party room, rooftop terrace with BBQ's and kitchen for you and your guests. You will not be disappointed with this view of Frenchman's Bay from the rooftop. Close to 401, shopping, casino, parks, waterfront trails, and all amenities. (id:26049)
1009 - 629 King Street W
Toronto, Ontario
Thompson Residences in the heart of King West where luxury meets lifestyle. This oversized 1-bedroom suite offers open-concept living with soaring exposed concrete ceilings, floor-to-ceiling windows and modern finishes.The great layout features a designer kitchen with integrated appliances, a large living/dining area perfect for entertaining as well as a-walkout to large balcony with BBQ gas line hookup, an elegant bathroom and tons of storage in the extra large closetSituated in one of Torontos most popular condos with 24/7 concierge, a world-class gym, and Lavelle rooftop pool and bar.Located in one of Torontos most vibrant neighbourhoods with everything at your fingertips, surrounded by the best restos, lounges and cafes. Steps to multiple grocery stores (Metro, Farm Boy), the LCBO, The Well,Waterworks Food Hall and more. You'll have multiple TTC options at your front door! A short walk to the Financial District, Queen West, Stackt Market, Lakefront trails, Kensington Market, China Town and the Ossington Strip.Parking And locker included. (id:26049)
2511 - 5508 Yonge Street
Toronto, Ontario
This High-Floor, Freshly Painted And Installed New Light Fixtures, One-Bedroom Unit With An Additional 90 Sf Balcony Open Concept. Offers Unobstructed Views To The Southeast And Boasts A Fantastic Floor Plan. It Is Located In The Heart Of North York, Just A 2-minute Walk From Finch Subway Station, Making It Especially Convenient For Families During The Winter Months. Plenty Of Visitor Parking, Gym, 24 Hr Concierge, Virtual Golf Simulator, Movie Theatre Room, Guest Suites. Included With The Desirable Unit Is 1 Locker and 1 Parking Space. Nearby Amenities Include YRT And GO Stations, A Variety Of Restaurants Offering Korean, Chinese, Japanese, Vietnamese, Taiwanese, and Indian Cuisine, As Well As A 24-Hour Shoppers Drug Mart And H Mart Korean Grocery Store Just A Minute Away. Additionally, You'll Also Find Pharmacies, Bars, Karaoke Venues, Hair Salons, Nail Salons, Grocery Stores, And Banks Such As TD, BMO, and RBC Royal Bank All Within Walking Distance. This Prime Location Truly Has Everything You Need! (id:26049)
2404 - 99 Broadway Avenue
Toronto, Ontario
Impressive Layout Boasting Stunning Panoramic Views Of The City And Lake! This Corner Unit Is Flooded With Natural Light Thanks To Floor-To-Ceiling Windows And A Southeast Exposure. In Pristine Condition And Owner-Occupied Since Day One, The Pride Of Ownership Is Evident. Featuring 2 Bedrooms, 2 Full Bathrooms, And 2 Balconies, Including A Walkout From The Primary Bedroom. The Second Bedroom, Located On The Opposite End From The Primary, Has A Very Convenient Walk-In Storage Room. High-Speed Internet Is Included In The Maintenance Fee As Well As Most Of The Utilities. Enjoy Over 28,000 Sq/Ft Of Designer-Selected Amenities, Including A Spacious Party Room With A Bar, Chefs Kitchen With Private Dining, Lounge Areas, Meeting Rooms, And A State-Of-The-Art Fitness Center With Yoga, Cardio, Fit-Box, Strength Training Area, And A Badminton/Basketball Court. Also Featured Are Steam Rooms, An Outdoor Amphitheater, A Gorgeous Rooftop With 2 Pools With A Waterfall, BBQ/Patio Area, And An Outdoor Lounge With Fire Pits. Guest Suites Are Also Available At A Reasonable Rate. Custom Roller Blinds And Locker Included. (id:26049)
129 Beaconsfield Avenue
Toronto, Ontario
Situated on one of the most coveted streets in prime Beaconsfield Village, this stunning Modern Victorian was completely gutted and rebuilt in 2020 and includes a detached two car garage. From the moment you walk inside, natural light floods the space through oversized windows and skylights, creating an inviting and airy ambiance. Designed for both relaxation and entertaining, the main floor showcases a custom Muti kitchen with premium Thermador appliances, soaring 10-foot ceilings, designer light fixtures, and exquisite hardwood flooring - every detail meticulously curated with no expense spared. The second floor offers three spacious bedrooms, a conveniently located laundry room, and two timeless, beautifully designed washrooms. The third level is a luxurious primary suite that spans the entire floor, offering a well-appointed bedroom, a 5-piece ensuite with a steam shower and soaker tub, and a coveted walk-in closet with a dressing area and a private walkout to a peaceful balcony.The basement offers a blank canvas, ready to be tailored to suit your needs, and includes heated floors for added comfort. This exceptional semi-detached home effortlessly blends classic elegance with modern sophistication, striking the perfect balance between family living and refined entertaining. Don't miss out on your opportunity to move right in and enjoy everything the neighbourhood has to offer! A paradise for families and walking enthusiasts, just a short stroll to the shops and restaurants along Dundas and Queen, as well as the iconic Trinity Bellwoods Park. **Qualifies for laneway housing** (id:26049)
Ph06w - 1928 Lake Shore Boulevard W
Toronto, Ontario
Extraordinary SOUTH Lake View Penthouse at the stunning "Mirabella Condominiums". Forever Views Facing direct SOUTH to LAKE ONTARIO as well as City Skyline South East & South West to Humber Bay. The very last Builder SOUTH Penthouse ! Brand New Suite 1539 sqft, THREE Bedroom, (or 2 plus libraryden) 3 Full Baths, PhO6w Plan. 10 ft ceiling heights. Built-In Stainless Appliances, MIELE Gas Stove Top. $ 75,000 ++ of Finishes Upgrades & Electrical Extras. Architecturally Stunning & Meticulous Built Quality by Award Winning Builder. Expansive 21'x7' ft Terrace. This Suite is Full of Light ! & Upgraded by the Builder with Elegant Modern Designer selected Extras throughout. Residents of Mirabella enjoy 10,000 sqft. of Indoor Amenities Exclusive for each tower, +18,000 sqft. of shared Landscaped Outdoor Areas +BBQ's & outdoor Dining/Lounge. Mirabella is situated in the Sought after HIGH PARK/SWANSEA Neighbourhood. Minutes to, Roncesvalles, Bloor West Village, High Park, TTC & all Highways, 15min to Airport. 25 min to downtown Toronto or Mississauga or Vaughan. Miles of Walking/Biking opportunities on the Martin Goodman Trail & The Beach are at your front door! World Class "Central Park" Style Towers, Indoor Pool (SOUTH Lake View), Saunas, Expansive Party Room w/Catering Kitchen, Gym (Park View) Library, Yoga Studio, Children's Play Area, 2 Guest Suites per tower, 24- hr Concierge. Suite is currently staged. Other is Terrace. Rare 3 Bedroom ( or 2+large den), 3 full baths. 1 Prk & 1 Locker Incl. Exquisite Opportunity to live on the Lake in Brand New Luxury. (id:26049)
1011 - 10 Tobermory Drive
Toronto, Ontario
Spacious, Affordable, and Full of Potential! An excellent opportunity for first-time buyers and savvy investors. This 2-bedroom unit offers great space and layout with ceramic flooring in the living/dining areas and laminate in the bedrooms no carpet throughout. Enjoy fresh paint, new baseboards, a large balcony, ensuite locker, and in-unit laundry, plus shared laundry on every floor for added convenience. With all utilities included and low maintenance, this unit is a smart choice for long-term living or rental income. Located near transit options, schools, and shopping, it provides excellent value and accessibility. ***Please note: Photos are virtually staged*** (id:26049)
8 Wesley Crescent
Mississauga, Ontario
Welcome to this beautifully upgraded home in the sought-after Port Credit community. Offering 3+1 bedrooms and 2 bathrooms, this home was designed with both style and functionality in mind. The open concept floor plan intricately combines the living areas highlighted by new engineered hardwood floors that flow seamlessly from room to room. The true focal point of this home is your upgraded kitchen boasting quartz countertops and stainless steel appliances, making it a perfect space for everyday meals and entertaining. From the kitchen, step out to your backyard patio deck, where you can enjoy al fresco dinners or simply relax in your very own private retreat. The family room exudes utter charm with wood beam cathedral ceilings, providing a sense of spaciousness and grandeur. Ascend upstairs where you will locate 2 spacious bedrooms that share an elegant 3pc bath. Adding versatility to this home, the completed basement showcases a fourth bedroom and bathroom, ideal for visitors, in-laws, or overnight nanny's. Located in the vibrant Port Credit neighbourhood with close proximity to remarkable restaurants and shops, waterfront parks, private and public schools, as well as a quick commute to downtown Toronto via the QEW or Port Credit Go, this is the perfect place to call home. (id:26049)
12 Snider Avenue
Toronto, Ontario
Legal Fourplex Extremely Well Built By Italian Builder In 1992. Approximately 3906 Sq Ft Building On 2 Floors Above Grade Plus Another 1903 SqFt In Bsmt. This Building Is Split Down the Middle Between 10 and 12 Snider. Currently 4 Residential Apt Units Consisting Of A 2BR, 1 Bath Unit On The Second Floor At 10 Snider, Electrically Heated With A Window A/C And A Mirror Image 2 BR Unit At 12 Side By Side On The Second Floor. There are also 2 Ground Level/Bsmt 3 BR 2 Bath Mirror Units Side By Side At 10 And 12 Snider. These Ground Level/Bsmt Units Would be Ideally Suited And Are Zoned For Commercial Space Although They Have Always Been Residential Units. Alternatively, There Is Potential For 6 Residential Units As BSMT Is Full Height. Their Is Also Potential To Add More Apts Via A Third Storey Addition As The Frontprint Of The Building Is Large At =======. Buyer To Do Their Own Due Diligence In Respect To Zoning Permission. Over The Years These Mirror Units Have Been Slightly Altered And 2 Were Renovated Approximately 10 Years Ago So That ---Currently 10 Snider Consists Of 2BR + Den, 1 Bathroom 2nd Floor Upper Unit + A 3BR, 2 Bath Unit On The Main/Bsmt Levels--- 12 Snider Consists Of 2BR, 1 Bathroom 2nd Floor Unit And A 3 BR 2 Bath Apartment On The Main/Bsmt Levels. Both Main Floor Units At 10 And 12 Are Combined With The Bsmt So Very Spacious At Almost 2000SF Each! The Main/Bsmt Level Units Also Have Separate Forced Air Gas Furnaces And Air Conditioning. Both Second Floor Units Are Heated By Hydro/Baseboard And Have Window AC Units. There Are 5 Separate Hydro Meters (Including 1 Common Area Meter) So Tenants Pay Their Own Hydro. Main/Bsmt Level Tenants Pay Their Own Gas And Are Separately Metered. Each Unit Contains Laundry Machines. Plus There Is 5 Car Parking Off Laneway. Flat Roof And Gutters Redone Approximately 8 Years Ago.+++ Near New Eglinton Subway, Ideal For End User Looking To Open Or Relocate Business!!++++ Or As Long Term Investment Property. (id:26049)
12 Deer Run Crescent
Halton Hills, Ontario
Custom-Built Bungalow Situated On Beautiful 5.5 Acre Property! Features 18' Cathedral Ceilings and a large Wood Burning Fireplace.Eat-In Kitchen With Stainlless Steele Appliances, Center Island. Dinette with Windows & Access To Deck. Large Master, 2 Walk-In Closets & Sliding Doors Leading To Upper Deck.5Pc Ensuite with Corner Jacuzzi Tub & Vanity With Double Sinks.2 Other Main Floor Bedrooms, 1 Has 4 Piece Ensuite. Over 4400 SF of liveable finished space. Main Floor Office/Den ,Laundry Room & Radiant Heating Throughout. Walk out Basement With Kitchen, 2 Bedrooms (1 Has Walk-In Closet),Rec Room, Sitting Room & 2 Full Baths. 2 Separate Entrances To Basement. Huge Backyard has Mature Trees. (id:26049)
210 - 1230 Marlborough Court
Oakville, Ontario
A Gem in a Coveted Community 3-Bedroom Luxury Condo Living Perfect for downsizers and families! This exceptionally spacious, 1,771 sq. ft., 3-bedroom, 2.5-bathroom suite is the perfect canvas to create your wonderful home. Featuring a spacious, light-filled living room, dining room, and kitchen. The spacious primary bedroom features a private ensuite, while two additional bedrooms offer versatility for guests, a home office, or a hobby space. Enjoy peace of mind with all-inclusive maintenance fees covering gas, water, cable, and unlimited internet. Amenities include an exercise room, cozy library, and a multipurpose lounge ideal for private gatherings. Complete with one underground parking space and a dedicated locker, this condo offers turn-key convenience. Just minutes from major highways, GO transit, parks, top-rated schools, and vibrant shopping hubsthis is lifestyle living at its finest. Opportunities like this dont come often. If youve been waiting for the right space in the right place, this is the one. (id:26049)
2220 Amberglen Court
Oakville, Ontario
Amazing 3 Bed Freehold Corner Townhouse On Quiet Court By Cul-De-Sac. Layout feel Like Detached. Combined Living/Dining & Separate Family Room W/Gas Fireplace. Partially Finished Bsmt W/Rec Space. Don't miss this rare find. (id:26049)
811 - 2212 Lakeshore Boulevard W
Toronto, Ontario
Spacious 1+1 Bedroom Condo with a Den and Stunning Lake Views from the Balcony. Enjoy a vibrant lifestyle just steps from the waterfront, marina, and streetcar plus quick access to the Gardiner and GO Transit. Resort-Style Amenities: Indoor pool, steam room, party room, guest suites & more. Conveniently located near shops, restaurants, LCBO, drugstores, and everything you need right at your doorstep! (id:26049)
215 Hayrake Street
Brampton, Ontario
Approximately 1900 Sq. Ft Freehold Corner Townhome !!!! Tons of Upgrades like Coffered Ceiling coupled with Pot Lights & Blinds , Large Windows, Electric Fireplace, Pot Lights, Central Air Conditioning. Beautiful 5" Oak Flooring & Much More !!!!! Main Living Area Occupies The Second Floor, Where An Open-Concept Design Seamlessly Connects The Living, Dining, And Kitchen Spaces. Large Windows. Well-Appointed Kitchen With Modern Appliances, Ample Counter Space & Stylish Cabinetry. Three Very Spacious Bedrooms !!!!!!!Master Bedroom With Ensuite & W/I Closet !!!!! (id:26049)
76 Langholm Drive
Toronto, Ontario
Completely renovated home from top to bottom having a pie-shaped lot. Enjoy the peaceful setting back into a ravine with trees and fenced yard. Ready to move in and enjoy the upgrades. Situated on a quiet street and close to many amenities. Open concept on the main floor and walkout to a large covered patio with bbq gas line installed. Great for entertaining with family and friends. Good size bedrooms and primary bedroom having 3 pc en-suite. The lower level offers a bedroom, bathroom, office/study and a spacious family room with open concept kitchen. The windows, roof and driveway have been replaced and parks 5 spaces. Includes all appliances, air conditioning, central vacuum system. A pleasure to show. (id:26049)
1203 - 530 Lolita Gardens
Mississauga, Ontario
A Fantastic Ownership Opportunity in Mississauga. This spacious 3 bedroom, 1 bathroom condo apartment offers both comfort and convenience in a vibrant, sought after location.Each bedroom features ceiling fans for optimal air circulation, creating a refreshing atmosphere year round. Step out onto your private balcony to take in stunning views of lush parkland and the city skyline.Enjoy a host of premium building amenities, including an indoor pool, sauna, gym, billiards room, and party room perfect for relaxing or entertaining guests.Ideally located close to shopping, restaurants, schools, parks, and with easy highway access, this condo blends urban convenience with suburban charm.Don't miss out on this fantastic opportunity in today's market! (id:26049)
433 Jeanette Drive
Oakville, Ontario
Welcome to 433 Jeanette Drive, a custom-built residence nestled in one of West Oakville's most desirable family-friendly neighbourhoods. Designed by renowned architect Bill Hicks, this home blends timeless elegance with modern functionality. Set on a professionally landscaped lot, the property features a fully fenced rear yard, large deck, and a covered porch ideal for outdoor living. Inside, soaring vaulted ceilings and expansive floor-to-ceiling windows fill the great room with natural light, creating a warm and inviting atmosphere. The custom chefs kitchen is the heart of the home, featuring built-in appliances, a large central island, a butlers pantry, and a separate walk-in storage pantry perfect for everyday living and entertaining. A main floor office with built-ins offers a private, light-filled space ideal for working from home. The spacious main floor also includes a dedicated laundry room and 10 foot ceilings & 8.5 ft entry doors leading to all principal rooms. Upstairs, you'll find four generously sized bedrooms and three full bathrooms. Bedrooms 2 and 3 share a convenient Jack & Jill bath, while Bedroom 4 has its own en-suite. The luxurious primary suite offers a spa-like retreat with a large walk-in shower, six-foot soaking tub, and his-and-hers vanities. The professionally finished lower level provides exceptional space for recreation and relaxation, including a games room, fitness area, and expansive entertainment zone with plenty of space for kids and family gatherings. Located close to top-rated schools, parks, shopping, the lake, and major highways, this is the ideal home for todays modern family. (id:26049)
1082 Knotty Pine Grove
Mississauga, Ontario
Pride Of Ownership Shines In This Stunning 4-Bedroom Detached Home! Cared & Offered By The Original Owners, This Beautifully Maintained Home Boasts Exceptional Curb Appeal In The Front And Backyard. From The Moment You Arrive, You'll Feel A Warm And Welcoming Atmosphere. Boasting 2,574 Sq Ft Of Thoughtfully Designed Living Space. The Main Floor Includes A Cozy Living Room With A Gas Fireplace And Pot Lights Overlooking The Backyard. Separate Formal Dining Room Provides The Perfect Setting For Intimate Family Dinners. The Well-Designed Kitchen Features Stainless Steel Appliances, Crisp White Cabinetry, Tile Backsplash, And Pot Lighting That Flows Seamlessly Into The Living Space, Making It The Heart Of The Home. Upstairs, You'll Find Four Impressively Large Bedrooms. The Massive Primary Bedroom Has A Walk-In Closet And Private Ensuite. Outside, Enjoy A Lovely Landscaped Yard And A Peaceful Backyard Setting Perfect For Family Gatherings Or Quiet Evenings. Located In A Family Friendly Neighbourhood Just Steps From Knotty Pine Park And The Scenic Trails Along The Credit River. Close To Schools, Heartland Town Centre, Restaurants, And Easy Access To HWYS 401 & 407, Miway, And Go Transit. This Can Be Your New Home!!! (id:26049)
20 Unwind Crescent
Brampton, Ontario
Just 2 Yrs Old, Stunning, Detached Ravine Lot with Double Entry Front Doors and Lots of Upgraded. Bright with Lots of Light. 4 Bedroom, Primary Bedroom w/his and hers closet with 5Pc Ensuite. 2nd Room with 4Pc Ensuite. Room 3 and 4 with Jack and Jill Ensuite. Second Floor Laundry. Upgraded Kitchen with Backsplash and Granite Countertops. Brand New Appliances. 9Ft Ceilings on Both floors. New, Never Lived 3 Bedroom, 2 Washrooms Basement Finished with Legal 2nd Unit Dwelling and Separate Entrance. (id:26049)
2011 Amherst Drive
Burlington, Ontario
Welcome to 2011 Amherst Heights a rarely offered freehold townhouse on an exceptional 157-foot deep private lot, an extraordinary feature not typically found in townhomes. Enjoy the freedom of no monthly condo fees in this spacious and sun-filled 1,679 sq ft home, featuring gleaming hardwood floors throughout. The thoughtfully designed layout includes a separate living and dining room, a bright eat-in kitchen, and a generous family room addition with a cozy gas fireplace, all overlooking a beautifully landscaped backyard oasis complete with gardens, a pond, and a private patio. The converted garage offers a versatile bonus space perfect for a home office or studio with its own private entrance. Additional highlights include a double driveway for convenient parking. A unique and inviting home that blends comfort, charm, and exceptional outdoor living. Great location near shops, parks, community centers and highways. (id:26049)
70 Mccaul Street
Brampton, Ontario
Detached 5-Bedroom Home on a Premium Lot in Prime Brampton Location! Ideal for investors or first-time buyers. This spacious 1-storey home offers 3+2 bedrooms, finished basement, and a private double driveway with detached garage. Conveniently located close to schools, parks, shopping, public transit, and major highways. Great value with tons of potential a rare find at this price point! (id:26049)
339 Sixteen Mile Drive
Oakville, Ontario
Elegant 4+1 Bedroom, 4.5 Bath Detached Home.Welcome to 3,524 sq. ft. of beautifully finished living space in this exceptional family residence. From its commanding curb appeal to its thoughtfully designed interior, this home impresses at every turn. Step into a grand foyer leading to spacious, sunlit living areas with soaring 9-ft smooth ceilings on both levels. The open-concept family room, highlighted by a cozy gas fireplace, flows effortlessly into a chef-inspired kitchen featuring a built-in gas cooktop, premium stainless steel appliances, and a sprawling quartz island-perfect for entertaining.Rich hardwood floors run throughout the main and upper levels, complemented by a striking oak staircase and absolutely no carpeting. Each of the four generously sized bedrooms includes its own ensuite, with the primary retreat offering a spa-like 5-piece bathroom complete with a soaking tub and glass-enclosed shower.Convenience meets luxury with a second-floor laundry room and a double-car garage. The fully finished basement includes an additional bedroom, full kitchen, and family room-ideal for an in-law or nanny suite with a separate entrance. This home combines timeless elegance, smart design, and incredible value-all on an oversized lot.Step into a beautifully landscaped backyard featuring elegant interlocking stone, natural stone steps, and a built-in gas line-perfect for effortless BBQs and outdoor entertaining.Ideally situated near top-rated 9/10 elementary and high schools, shopping, dining, recreational facilities, and a newly developed park, this home offers the perfect blend of comfort, convenience, and style.Modern upgrades include a smart thermostat, central humidifier, 200-amp electrical service, and a 60-AMP EV charging outlet in the garage and Cat 6 networking-designed for today's connected lifestyle and future-ready living. (id:26049)
46 Bottomwood Street
Brampton, Ontario
Welcome to 46 Bottomwood Street! Elegantly Upgraded Detached Home Located In An Extremely Convenient Area. Bright & Spacious Floor-Plan Comes W/ Double Door Entry, 24 x 24 Tiles In Foyer. Hardwood Floors Throughout Main Level. Separate Living & Dining Rooms. Well Appointed Family Room Overlooks Kitchen & Breakfast Area. Two Tone Kitchen Cabinets W/ Gold Trim. Quartz Counter Tops Which Extend To Backsplash. Extended Cabinets W/ Pantry. Brand New SS Appliances. 4 Bedrooms + Loft On Second Level. Primary Bedrm Comes W/ 2 Closets & Updated Ensuite Bath. Stand Alone Soaker Tub, Standing Glass Shower W/ Stunning Finishes. Upper Level Laundry Room! Brand New Flooring In All Bedrooms (2025). Loft Can Be Used For Home Office Or Another Space For You To Relax & Watch TV. This Home Comes W/ Finished Basement & Builder Made Separate Entrance. Ideal For In Law Suite Or Potential Rental Income. Separate Laundry In Basement. This Home Is Move In Ready For You To Enjoy. Situated in An Excellent Area Walking Distance To Grocery, Restaurants, LA Fitness, Public Transportation, Close Drive To Major Highways & Many Amenities. (id:26049)
3881 Partition Road
Mississauga, Ontario
Welcome to this gorgeous 3+1 bedroom freshly painted home tucked away on a quiet, family-friendly crescent in the highly sought after Lisgar community! This beautifully maintained property offers 2400 total sq ft of finished living space and an ideal layout for families, multi-generational living, or income potential. The bright open-concept main floor features hardwood flooring, pot lights, and an abundance of natural light. The renovated kitchen includes quartz countertops, undermount sink, stainless steel appliances, and a seamless walk-out to a large, private backyard with no neighbours behind. Enjoy cozy evenings in the spacious family room and unwind in the generous bedrooms, including a primary suite with walk-in closet and 4 piece ensuite. The finished basement adds even more space with a versatile bonus room (ideal as a 4th bedroom, home office, or playroom) and a large cold room. Direct access from the garage to both the main floor and basement provides convenience and potential for an in-law suite or rental unit. Located close to top-rated schools, shopping, transit, Lisgar GO station , parks, trails, golf driving range, community centre and major highways. Your new home is ready - move right in. (id:26049)
1121 - 86 Dundas Street
Mississauga, Ontario
Stunning 1-Bedroom + Den Condo with 2 Full Baths ARTFORM Condos in Mississauga This spacious 1-bedroom + den condo offers 659 sqft of stylish living space plus an additional 94 sqft of den area, perfect for an office, kids' room, or guest suite. Enjoy breathtaking views of the river/stream through floor-to-ceiling windows, and revel in the luxurious high-end finishes throughout. Key features include: Master Bedroom with 3-piece ensuite Large Den ideal for multiple uses9' Ceilings providing an open, airy feel Two Full Bathrooms Parking & Locker included Part of the highly regarded ARTFORM Condos development by award-winning developer Emblem, this building is centrally located just steps from the new Cooksville LRT Station, making commuting a breeze. You'll also be minutes away from Square One, Celebration Square, Sheridan College, and major highways (QEW & Hwy 403). (id:26049)
2946 Weston Road
Toronto, Ontario
Fantastic Opportunity to Own A Detached 2-Storey Home on Premium Ravine Lot In The Humberlea Community! Over 3200 sq ft (above grade). Main Floor Features Double Door Entrance, Eat In Kitchen With W/O To Balcony, Combined Living/Dining Room, Den, Family Room W fireplace & with W/O to Balcony, Main Floor Laundry. The 2nd Floor features 4 Spacious Bedrooms, a 3-piece Ensuite in the Primary , and a 4-PC Bath. Basement Features a Rec Room W fireplace and W/O to backyard. Cold Room, and a bedroom. Exterior Features- Private Paved Driveway, ample parking space and Double Car Garage. Create your own Private Oasis. Humber River Walking/ Bike Path, Schools, Parks, Weston Up Express, Transit, Golf, Easy Access to Hwy 401 & 400, Airport, Places Of Worship, Shops. (id:26049)
510 - 50 Thomas Riley Road
Toronto, Ontario
Spacious Two bedrooms plus Den Condo in Modern 4-Year-Old Building Steps to Kipling Station! Offering nearly 1,000 sqft of open-concept living space featuring 9-foot ceilings and sleek laminate flooring throughout! Spacious living and dining areas with walk-out to a private open balcony. Modern kitchen with upgraded cabinetry, quartz countertops, stainless steel appliances& a breakfast bar. Primary bedroom with a 3-piece ensuite bath and a walk-in closet. Large Second bedroom located next to its own 4-piece bathroom. Large den offers flexible space, perfect for a home office or guest bedroom. Building amenities include a state-of-the-art gym, party room, theatre room, bike storage, and 24-hour concierge service. Commuting is a breeze with an easy walk to Kipling Station and quick access to Hwy 427 and the Gardiner Expressway. 1Underground parking spot & 1 Locker. (id:26049)
403 - 8 Lisa Street
Brampton, Ontario
Spacious 2-bedroom + Den/Solarium with 2-bathrooms at the popular Ritz Tower! Enjoy the large kitchen upgraded with the latest stainlesssteal appliances and an open living space that connects to the den overlooking private and peaceful parklands adjacent to Norton Place Lake . The primary suite with his-and-hers closets and its own 3-piece ensuite. The secondary bedroom with access to the 4-piece bathroom and direct connection to the den. This unit comes complete with 2-parking spaces so you never have to worry. The condo fees include all utilities and include access to a wide range of amenities such as indoor and outdoor pools, games room, tennis court, gym, and more. This is the perfect worry-free lifestyle space for the discerning buyer, in a central location, with nearby access to everything! *Some photos have been virtually staged to show the potential use of the space. (id:26049)
147 Lake Drive E
Georgina, Ontario
Move In Ready Gorgeous Raised Bungaloft Design By A&T Homes Is Situated On A Premium Size Property That Is Just Shy Of A 1/2 Acre The Home Overlooks Lake Simcoe & Backs Onto An Expansive Countryside View In A Community Of Fine Lakefront Residences Bringing Nature Right To Your Doorstep. This 2,500 Sq Ft Shorecrest IV Model Features A Main Level Primary Suite, 2nd Bedroom, Main Level Den & A Great Room Design With Kitchen Island, Main Level Smooth 9 Ft Ceilings & Hardwood Floors Throughout, and 9ft High Walkup Basement. Oak Staircase To 2 Additional Bedrooms In The Loft, 3 Full Baths, Main Floor Laundry With A Walk-in From The Extra-Large 750 Sq Ft Double Car Garage. Excellent Experienced Builder With Reputation For Fine Quality Homes. Tarion Home Warranty To Be Paid By Buyer. 6 Brand New Stainless Steel Appliances, Fridge, Stove, Built-In DIshwasher, Microwave, Washer & Dryer & Tankless Hot Water Heater. **BONUS** Buyer to receive $1200 credit towards light fixtures for Foyer and Dining Room. (id:26049)
18 Kerr Lane
Aurora, Ontario
Welcome To 18 Kerr Lane. Sought After In One Of The Aurora's Finest Neighbourhoods. 4+2 Bedroom Family Home, 2 Car Garages, No Sidewalks, Over 3,000 Sqft Of Living Space. Located In Highly Demanded Bayview Northeast Community. Gorgeous 4 Bedroom Detached House In Aurora. Minto Cabinets. New Patio Deck. 9' Ceiling Main Floor, Hunter Douglas Blind. New Led Pot Lights, Hardwood Flooring Main&2nd Floor, Gas Fireplace In Main Floor, Bathroom Marble Counter Top , Kitchen Granite Counter-Top. Complete Finished Basement With 2 Bedrooms, Kitchen, 3 Pieces Bathroom, Dining And Living Room. Separate Entrance. Great Potential For Extra Income Or In Law Suite. Water Softener. Min To Go Train, Hwy 404, Close T Go Station, Shopping Center. Great Schools With High Rankings Nearby, Show It With Confidence, Won't Last Long! (id:26049)
301 Danny Wheeler Boulevard
Georgina, Ontario
Welcome to 301 Danny Wheeler Blvd! This is nestled in the highlysought-after North Keswick community in Georgina Heights. As you stepinside, you'll be greeted by the spacious, open-concept designfeaturing 9-foot ceilings on the main & 2nd floor . The living spaceboasts stunning hardwood floors, a kitchen with elegant ceramic tiles,a walk-out deck, quartz countertops, and stainless steel appliances.The breakfast area seamlessly connects to the great room, which isfilled with natural light from large windows and features a cozyfireplace. Convenience meets style with a laundry room that offersdirect access to the large double-car garage. Upstairs, the primarybedroom awaits with oversized windows, a walk-in closet, and aluxurious 5-piece ensuite bathroom complete with a jacuzzi bathtub.The family room has 14-foot ceilings and features its own large windowand walk-out balcony, offering an additional space to relax andunwind. Enjoy all the perks of this prime location with nearbybeaches, marinas, golf courses, parks, conservation areas, and avariety of shops, grocery stores, restaurants, and the Gem Theatre.Plus, you'll have easy access to Hwy 404 for a seamless commute. Thishome is the perfect place to create lasting memories with your family (id:26049)
4708 - 950 Portage Parkway
Vaughan, Ontario
Perfect unit, building, views & location! Functional 2Bed+Den floorplan with two full washrooms! 675 Sq.Ft. interior plus a large 112 Sq.Ft. balcony. High floor with beautiful open clear south views! High demand Transit City 3 - in the heart of Vaughan Metropolitan Centre. Enjoy modern finishes, beautiful two tone kitchen with built-in fridge backsplash & undermount sink, quality laminate flooring throughout, spacious master with ensuite bathroom, open 9ft ceilings, beautiful washrooms with one shower and one tub, large balcony with stunning views, inviting foyer! The building is only 4 years old and offers real quality & luxury! The location is amazing - right at the VMC Subway Station! Super mega developing downtown of Vaughan with steps to subway station, major bus terminal, major Hwy 400 and 407 with easy and quick access to the entire GTA! Close to restaurants, York University, Costco, Vaughan Mills, Yorkdale Mall, Wonderland, Cortellucci Vaughan Hospital, Pearson Airport & more. Book your viewing today! Some images are virtually staged, showing you this home's true beauty. (id:26049)
29 Warden Woods Court
Markham, Ontario
Welcome to this Prestigious 4,940 Sq. Ft. 5-Bedroom, 3-Car Garage Detached Family Home in Beautiful Unionville! Located in a quiet cul-de-sac, this thoughtfully designed residence is perfect for the most discerning buyer. Step into the grand foyer through double-door entry and be immediately welcomed by dramatic double circular staircases and a soaring 19-foot ceiling. Elegant living room is positioned on one side of the foyer, while the formal dining room on the opposite side connects seamlessly to the kitchen via a walk-in pantry and a stylish servery. Expansive eat-in kitchen, combined with a sunlit breakfast area and direct access to the backyard, offers an ideal setting for both indoor and outdoor family gatherings. Spacious family room is beautifully adorned with intricate mouldings and a hand-painted ceiling. Main floor media room adds flexibility and convenience. Enjoy year-round relaxation in the temperature-controlled, professionally built and designed sunroom featuring a Jacuzzi. Upstairs, you'll find five bright and generously sized bedrooms (one currently used as an office), three full bathrooms, and a large lounge area. The luxurious primary suite features a custom-made closet organizing system with a makeup desk (valued at $40k), a cozy sitting area, and a private balcony overlooking the backyard. Finished basement includes a full kitchen, a full bathroom, a guest room, and a large open-concept recreation room offering even more space for entertainment or multigenerational living. Too many exceptional features to list. This stunning home is a must-see! (id:26049)



