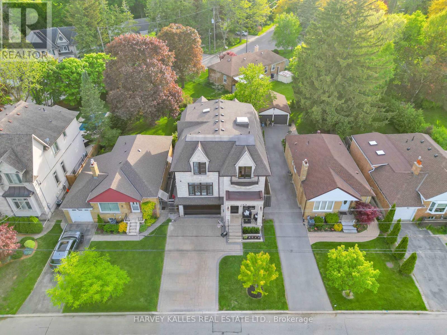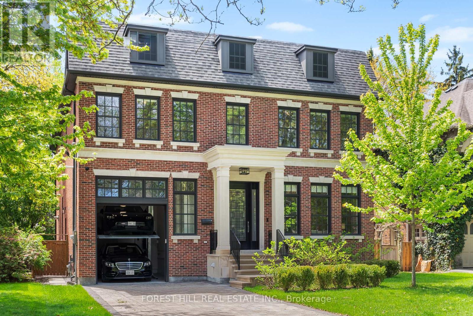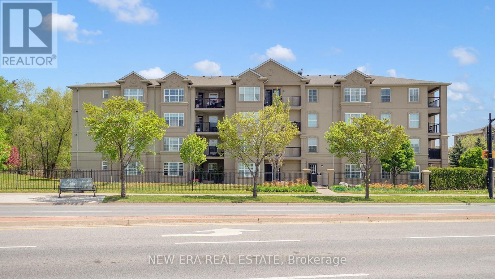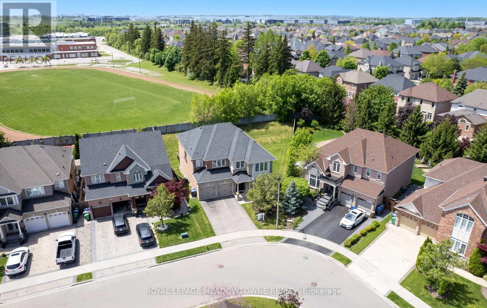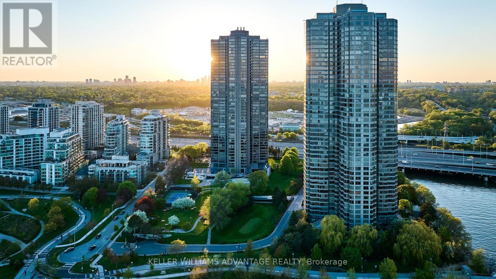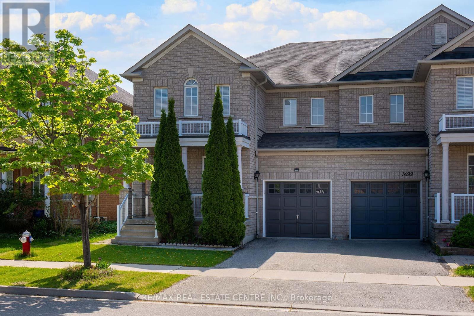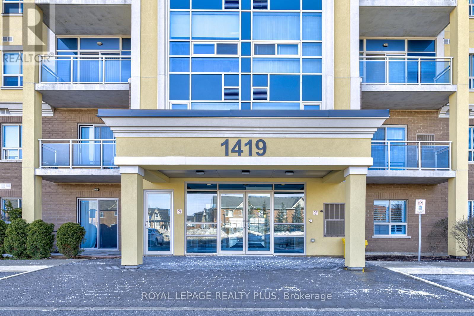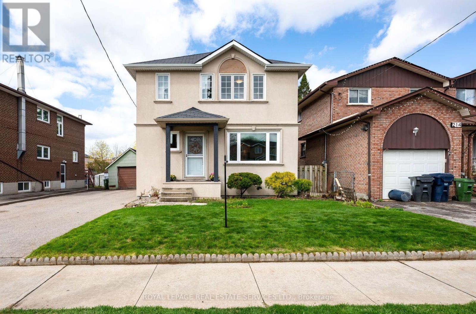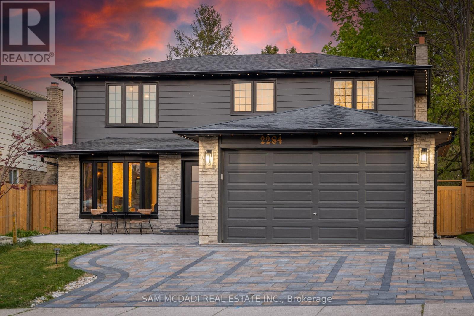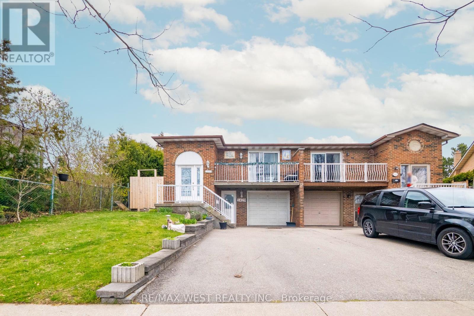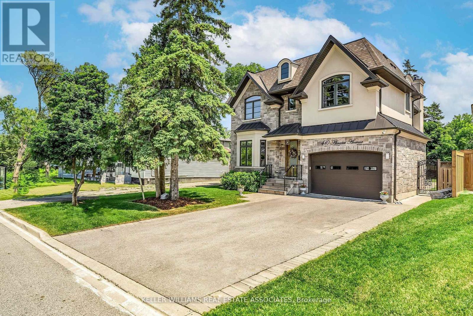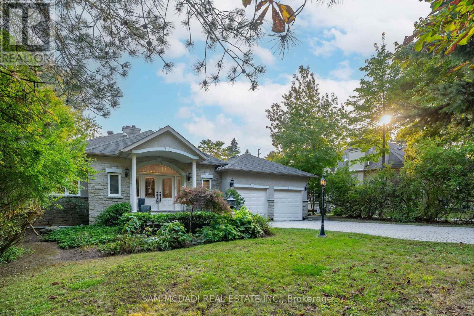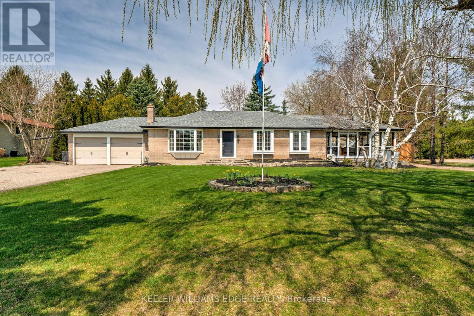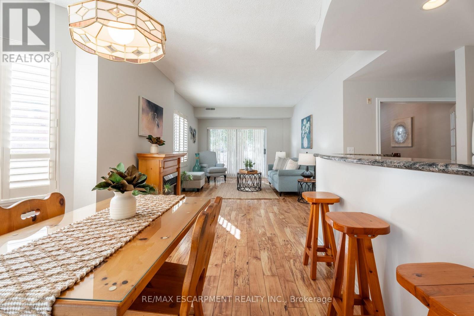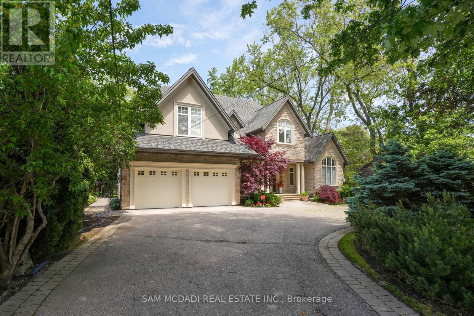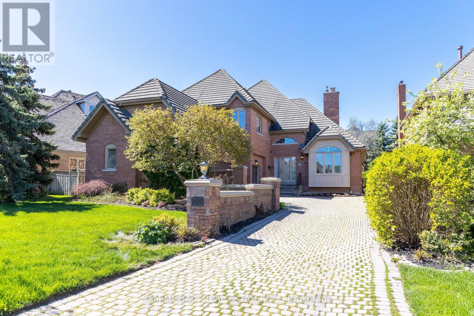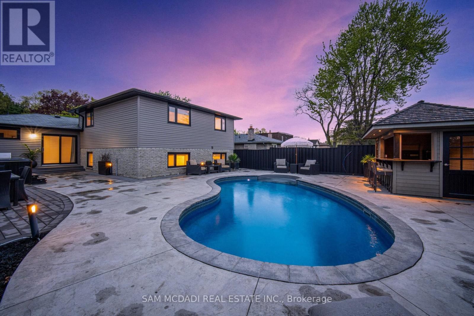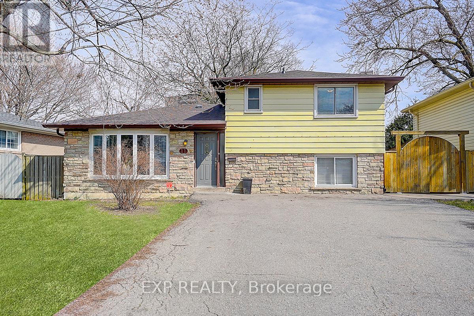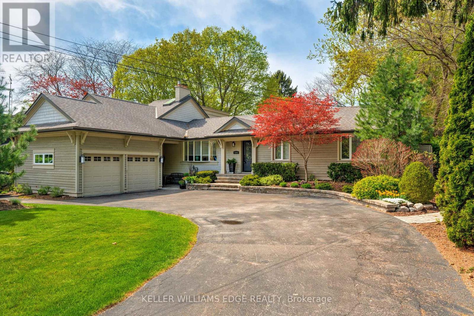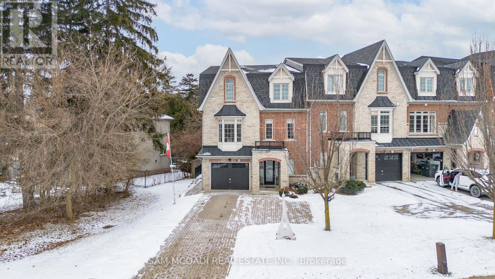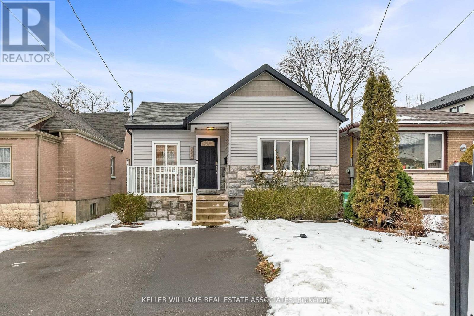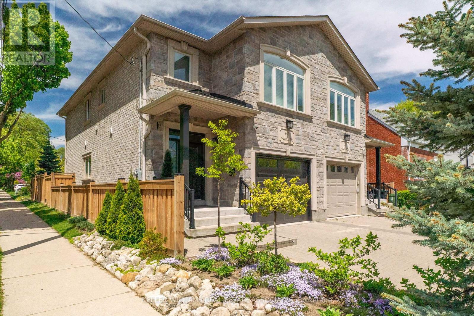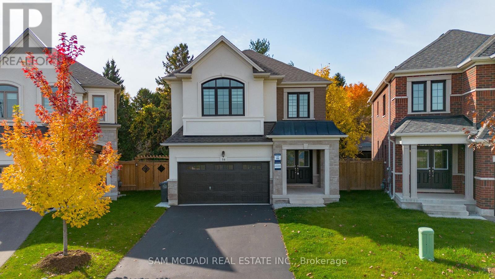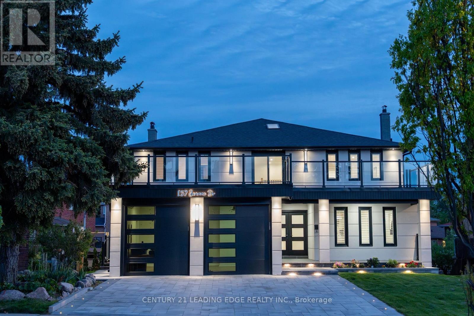78 Oshawa Boulevard N
Oshawa, Ontario
OPEN HOUSE/SAT&SUN 2-4. Attention first time buyers!!Lovely updated starter home in mature Oshawa, located on a lovely treed street. Old meets new in this charming century home , and it's absolutely move in ready! Rich hardwood floors have been recently refinished and the home has been updated throughout, including the addition of a main floor powder room and coffee bar. Newer white kitchen with stainless appliances, newer windows, furnace, fence, front door, keyless entry, copper wiring and breakers. Thousands spent on upgrades! The cozy basement has been transformed into a comfy family room with separate laundry room & workshop. Proximity to schools parks, shopping. See attachment for full list of features and upgrades. Hurry, this fabulous property won't last (id:26049)
17 Queensbury Avenue
Toronto, Ontario
Turnkey detached 2 and 1/2 storey located in sought after Birchcliff neighborhood located minutes from the beaches and steps away from the prestigious Toronto Hunt Club. Upon Arrival you will notice the beautiful landscape curb appeal (2024) with large covered porch with pot lights. Stepping into the home you are greeted with the character of large wood beams and exposed bricks blended with beautiful modern finishes with pot lights on the main floor and large bay windows (2023) in the front and back exuding natural sunlight throughout the home. Fireplace in the living room with an open concept layout combining living, dining and kitchen, perfect for entertaining guests and family. Modern Finished Kitchen (2017) has stainless steel appliances with caesarstone waterfall countertop with walkout to multi layered deck leading to a backyard oasis (2024). Stairs leading to the second floors takes you to a immaculate primary bedroom with over 15 ft cathedral ceilings and loft space with skylight that can be used as a office or play area, enjoy your morning coffee on the walkout second floor deck (approx. 190 sq ft) with electronic awning. The spacious second bedroom with custom finished closet overlooks the beautifully landscaped backyard. The basement is the perfect retreat for guests accommodations with ample space for an office or a study with a private modern finished bathroom and laundry. Conveniently located walking distance from shops, restaurants, parks, grocery stores, school, public transit. Minutes by car to the Danforth GO station, Balmy Beach Club and Beaches. Two rear yard parking included. Don't miss your chance to make this your new home!! (id:26049)
10 Easton Road
Toronto, Ontario
Magnificent custom-Built Residence with Timeless Elegance. This stunning home boasts a stately stone and brick facade, exuding curb appeal and craftsmanship. Step inside to a gourmet kitchen featuring a large centre island, built-in high-end appliances and a sunlit breakfast area with walk-out to the deck - perfect for entertaining. The primary suite impresses with coffered ceilings, a luxurious 6-piece ensuite, and a spacious walk-in closet. Designed with elegance throughout, the home includes halogen lighting, rich wainscoting, soaring ceilings, and crown moulding. Custom built-in shelving enhances both the library and family room. Enjoy the convenience to two laundry rooms, built-in speakers, hardwood floors, central vacuum, and a double garage with remote access. The home also features a flagstone porch, interlocking driveway, and 200-amp electrical panel. Located minutes from Yonge Street and nearby ravine trails, this is truly one of the best values in the area - offering a sun-filled, open-concept layout with a gorgeous, timeless floor plan. (id:26049)
163 Cortleigh Boulevard
Toronto, Ontario
Welcome to 163 Cortleigh Blvd., nestled in the heart of prestigious Lytton Park. This timeless red brick Georgian residence offers over 6,300 sqft of refined living space (4,307 sqft above grade + 2,064 sqft finished lower level). Showcasing elegant design, quality craftsmanship, and luxurious finishes throughout. The main level features soaring 11 feet tall ceilings, oversized windows, wide-plank hardwood flooring, and detailed millwork. A chef's dream kitchen anchors the home with custom cabinetry, premium integrated appliances, a large centre island, and seamless flow into a spacious family room with gas fireplace and custom built-ins. Walk-out to a beautifully manicured backyard, ideal for outdoor entertaining or future pool potential. The upper level offers 4 generously sized bedrooms, each with access to ensuite baths, including a luxurious primary suite with vaulted ceiling, walk-in closet, and spa-like 7-piece ensuite. The fully finished lower level features radiant in-floor heating, a generous rec room, gym, wet bar, wine cellar, guest/nanny suite, and ample storage. (id:26049)
204 Glen Cedar Road
Toronto, Ontario
Nestled in the heart of the highly sought after Cedarvale neighbourhood, this thoughtfully extended family home offers a perfect blend of space, functionality, and timeless design. With generous proportions, this residence provides the ideal setting for growing families, multi-generational living, or buyers seeking both comfort and investment potential. The main floor features formal living and dining rooms, perfect for entertaining, along with a convenient powder room and a spacious, light filled family room overlooking the tranquil, landscaped backyard. The galley kitchen opens into the dining area and family room, creating a warm and inviting space for everyday living. Upstairs, you'll find three kids bedrooms plus an elegant and expansive primary suite complete with soaring coffered ceilings, wall-to-wall closets, and a 3-piece ensuite. The versatile lower level includes a separate entrance and offers incredible potential as a fully self-contained in-law or income suite, featuring a large rec space, a full bedroom with windows, an area for a kitchen and a full bathroom. The basement also includes a dedicated laundry room that is accessible to both the main house and a potential basement occupant. The backyard has low-maintenance turf (2025) and a patio area perfect for outdoor dining and lounging. A detached garage and a private driveway with parking for two regular sized vehicles complete the exterior amenities. Enjoy the best of Cedarvale living with easy walking distance to top-ranked public and private schools including Cedarvale Community School and Forest Hill Collegiate. You're just minutes from the Cedarvale Ravine, local parks, shops, restaurants, the TTC subway, the upcoming LRT, Allen Road, and major highways - offering an unbeatable lifestyle in a close knit, family friendly community. This is a rare opportunity to own a true four bedroom home in one of Torontos most desirable and well connected neighbourhoods. (id:26049)
37 Fairlin Drive
Toronto, Ontario
Endless Potential in a Prime Location! Yes, endless potential awaits in this solid brick bungalow, ideally located in one of Etobicoke's most sought-after neighborhoods. Offering three bedrooms and two bathrooms, this home features a finished basement with a separate entrance and an attached garage, perfect for rental income or multigenerational living. This home invites you to live on a quiet tree lined entrance to a Cul De Sac in central Etobicoke! The property sits on a generous lot, providing ample space to add a garden suite and create even more income potential. Whether you're looking to renovate, invest, or build your custom dream home, this property is a rare opportunity in a high-value community surrounded by multi-million dollar homes. The home is equipped with a high-efficiency furnace, an AC system, an owned water heater, an attached garage, and a roof that was replaced in 2016. There are no flooding or water issues, offering peace of mind to future owners. Located within walking distance to Kipling Station and public transit, with easy access to top schools, shopping, highways, and amenities, this location offers the perfect blend of city convenience and suburban charme. Don't miss your chance to transform this property and make your mark in the heart of Etobicoke. Bring your offer today, before it's too late! Seller is eager to sell!!! (id:26049)
812 - 30 North Park Road
Vaughan, Ontario
Dont Miss Out on This Bright & Spacious 1-Bedroom Unit in Prestigious Beverley Glen! Welcome to this great-sized one-bedroom condo offering a clear, unobstructed west view in one of Thornhills most sought-after communities. Featuring a functional layout, this unit boasts a good-sized kitchen with stainless steel appliances, granite counter tops, a large island, and ample counter space perfect for cooking and entertaining. Enjoy a spacious living area, a generously sized bedroom, and a large foyer that adds to the open feel of the unit. Included are 1 parking space and a locker for added convenience. The well-maintained building offers low maintenance fees and fantastic amenities, including a gym, sauna, indoor pool, 7th floor terrace with BBQs, billiards room, party room, and guest suites. Prime Location Steps from the Promenade Mall, Walmart, restaurants, grocery stores, and more. Easy access to major highways makes commuting a breeze. (id:26049)
313 - 165 Canon Jackson Drive
Toronto, Ontario
Welcome To This Stunning 2-Bedroom, 2-Bathroom Suite With Parking, Located In The Newly Completed Keelesdale Community Built By Daniels. Designed For Modern Urban Living, This Spacious And Sunlit Suite Offers Comfort, Style, And Convenience All In One. Situated Near Keele And Eglinton, You're Just A 6-Minute Walk To The Upcoming Eglinton LRT, Making Commuting Around The City Fast And Easy. Surrounded By Lush Green Space, You Can Enjoy Direct Access To Beautiful Walking And Cycling Trails, Plus A Newly Developed City Park Right At Your Doorstep Perfect For Relaxation, Recreation, And Connection With Nature. The Vibrant Community Features A Dedicated Two-Storey Amenity Building Offering Everything You Need To Live, Work, And Play. Enjoy Access To A Fully Equipped Fitness Centre, Co-Working Spaces Ideal For Professionals Or Students, A Stylish Party Room For Hosting Events, A Convenient Pet Wash Station, Outdoor BBQ Areas For Entertaining, And Even Community Gardening Plots. It S An Urban Oasis With The Feel Of A Private Retreat. Daily Errands Are Effortless With Major Retailers Like Walmart And Metro Just Minutes Away, Along With Medical Clinics, All Major Banks, Coffee Shops, And Local Dining Options. Whether You're A First-Time Buyer, Downsizer, Or Investor, This Home Offers Incredible Value In One Of Toronto S Fastest-Growing Transit-Connected Neighborhoods. Discover A Lifestyle That Balances City Convenience With Community Warmth At Daniels Keelesdale. (id:26049)
411 - 2085 Appleby Line
Burlington, Ontario
Luxurious Central Burlington Condo with Breathtaking Views. Welcome to your dream home in the Orchard, where modern luxury meets resort-style living! This top-floor, oversized condo offers an unparalleled lifestyle with scenic mountain views, high-end finishes, and exceptional convenience. One of the largest units in the complex flooded with natural light, soaring vaulted ceilings and brand new luxury flooring throughout, giving the space a modern, updated, fresh feel. The kitchen and vanity cabinets have just been upgraded with soft-closing drawers and doors, and the stainless steel kitchen range hood has been newly installed. The main bathroom has been fully updated with the same quality finishes as the kitchen, along with brand new imported tile flooring and a new glass shower door for a sleek, contemporary finish. Enjoy stunning mountain scenery and spectacular sunsets from your large windows and oversized covered balcony. Upgraded modern kitchen features custom pantry, quartz countertops, and premium stainless steel appliances. Ensuite and main bath both have quartz countertops and added storage. Shops, restaurants, grocery, fitness, daycare and other services right outside your door. Easy access to GO, QEW and 407, Bronte Creek Park and more. Amenities include:clubhouse/party room, gym, sauna, added security features, car wash station, green space, one parking space underground/one above. This is the home you've been waiting for! (id:26049)
103 - 10 Augustus Terrace
Toronto, Ontario
Experience elevated living in this stunning townhouse, nestled in the lovely family-friendly Westhaven community at Islington and Norseman in the heart of Etobicoke. This thoughtfully layed out residence is set up for modern family living and entertaining. The well appointed central kitchen opens up to an everyday eating area and living room with contemporary fireplace focal point, rounded out by a formal dining room, powder room, laundry room and storage pantry on the main floor. Upstairs features 3 spacious bedrooms, large closets, main bathroom, plus luxurious ensuite off the primary bedroom with double vanity, frameless glass shower and indulgent deep soaker tub. The bright above grade lower level offers a family room complete with wet bar, versatile 4th bedroom or office space, full bathroom, storage areas and direct access to single car garage and 2 car private driveway. Premium finishes and detailing are seamlessly integrated top to bottom with high smooth ceilings, rich plank hardwood flooring and stairs, marble vanity tops in upstairs baths, quartz counter and backsplash in kitchen, high quality appliances and gas oven. Outdoor living is maximized with multiple spaces. Charming front terrace off the dining room is a perfect retreat for quiet mornings. Back deck off the living room features a gas BBQ hookup with a cozy spot for dinner overlooking the gorgeous backyard. Walk out from the lower level family room to the beautiful garden oasis with a favourite book or beverage. Located just steps away from the TTC, essential shopping, eateries, and minutes to local schools and major highways. This turn-key home harmoniously combines comfort, style and convenience. (id:26049)
6 Xavier Court
Brampton, Ontario
Welcome to Your Loving Home, nestled on a quiet cul-de-sac in the sought-after Streetsville Glen community. Offered for the first time by the original owners, this home radiates pride, care, and cherished memories. Set on one of the largest pie-shaped lots in the area162 ft deep and over 123 ft wide at the back this property features a gently sloped backyard that offers privacy, space, and tranquility. Inside, enjoy 3,500+ sq ft above ground, hardwood floors throughout, a bright home office, and a spacious kitchen with raised breakfast bar. The main floor includes laundry with access to a potential separate basement entrance. Upstairs: four large bedrooms, a versatile loft/study, and a grand hallway. Minutes to top schools, trails, parks, golf, shopping, highways, and historic Churchville Village This is Your Forever Home. (id:26049)
9 Binnery Drive
Brampton, Ontario
Welcome to this beautifully upgraded 5+2 bedroom, 4-bathroom home, in the prestigious Vales of Castlemore community. This exceptional property sits on a 45 ft lot and boasts a fully upgraded interior and exterior. From the moment you arrive, you'll notice the upgraded exposed aggregate driveway with parking for 4 cars Double car Garage with Upgraded Doors and a welcoming front porch perfect for relaxing evenings. Step through the elegant double door entry into a open-to-above foyer with upgraded tile flooring throughout. The main level features a spacious living and dining area with coffered ceilings and pot lights, while California shutters enhance both the main and second floors. The cozy family room is designed with a custom feature wall and a gas fireplace, creating the perfect ambiance for gatherings. Enjoy cooking in the large eat-in kitchen, complete with extended quartz countertops, custom cabinetry, high-end stainless steel appliances, and a movable quartz-topped breakfast table for added functionality. A stylish staircase with iron pickets leads to the upper level, where you'll find a generous primary bedroom with a walk-in closet and a fully upgraded 5-piece ensuite. All additional bedrooms also include their own walk-in closets, providing ample storage for the whole family. The home is north-facing, allowing for abundant natural light throughout the day. The professionally finished 2-bedroom basement includes a separate entrance, a spacious living area, a full kitchen with pantry, and is ideal for extended family or rental potential. Enjoy your private backyard oasis, featuring a unique layout with half concrete patio and half green space perfect mix of leisure and functionality. There's also a dedicated vegetable garden for growing organic produce and a custom-built shed for added storage. A must-see property SHOWS 10+++++ (id:26049)
4 Glen Meadow Court
Toronto, Ontario
Calling all side split lovers! Welcome to 4 Glen Meadow Court.Tucked away on a peaceful cul-de-sac in one of Etobicokes most prestigious and family-friendly neighbourhoods - Martingrove and Burnhamthorpe - this stunning 4-level side-split offers the perfect blend of charm, space, and location. Thoughtfully updated throughout, this 4-bedroom, 3-bathroom home with 4-car parking is a true sanctuary in the city. Surrounded by mature trees and lush gardens, both front and back, the property exudes a calm, welcoming energy. Its the kind of street where kids ride bikes, neighbours wave good morning, and dogs are living their best lives. Inside, the main level boasts an open-concept kitchen, dining, and living area that's ideal for entertaining. Upstairs, you'll find three generously sized bedrooms and two full bathrooms with radiant heated floors for that extra touch of luxury. On the lower level, a cozy family room with a wood-burning fireplace invites you to unwind, while a walk-out to the backyard, an additional bedroom, and a powder room complete the space - perfect for guests or extended family.The fully finished basement adds even more versatility, offering ample room for a kids play area, home gym, teen retreat or all three. Plus, the massive crawl space keeps your seasonal storage neat and out of the way. With a separate side entrance and a flexible layout, this home offers excellent potential for multi-generational living or rental income. Located just minutes from parks, trails, great schools, Pearson Airport, and major highways with easy access to the Kipling TTC and GO Station, this home is a rare find that delivers serenity without sacrifice. (id:26049)
877 Beechwood Avenue
Mississauga, Ontario
Escape to tranquility in this charming 3 bed 3 bath home nestled in Mississaugas highly desirable Lakeview neighbourhood. Sitting on a spacious 50.41 x 121 foot lot, this well-kept property offers the perfect blend of urban convenience and serene living. Step out from the sunroom onto your large backyard deck. Enjoy views overlooking Cooksville Creek from the primary bedroom and large & private backyard oasis, perfect for family gatherings around the fire pit and summer BBQs. With 2 storeys of living space, this home is ready to be enjoyed immediately with the opportunity to build your dream home in the future. Just steps away from the shores of Lake Ontario, Lakefront Promenade Park and Saint Lawrence Park, you'll appreciate the abundance of outdoor recreational activities. The Lakeshore Business Strip offers a variety of amenities, while public transit, the QEW, and nearby Port Credit and Clarkson Go Stations make commuting a breeze. Located close to schools, Port Credit, entertainment, & great restaurants. (id:26049)
1508 - 2045 Lake Shore Boulevard W
Toronto, Ontario
Welcome to The Palace Pier - Luxury Living on the Shores of Lake Ontario! Experience elevated living in one of Toronto's most prestigious waterfront residences. This 2-bedroom, 2-bath suite with a private balcony offers a smart layout featuring hardwood floors, spacious principal rooms, and unobstructed views. With in-suite storage, an additional in-building storage locker, and 2 (two!) parking spaces. Designed for comfort and style, the open-concept living/dining area features elegant crown molding and floods with natural light. The modern kitchen impresses with stainless steel appliances, abundant prep space, and a built-in breakfast bar. Retreat to the spacious primary suite with floor-to-ceiling windows, dual closets, and a large 4-piece ensuite. The second bedroom is equally bright and versatile - ideal for guests or a home office. A full 3-piece bath and in-suite laundry add everyday ease. Additional perks include ample in-unit storage, a dedicated storage locker, and two premium parking spaces. All of this within The Palace Pier - an award-winning building known for five-star amenities, and a resort-like lifestyle. Enjoy valet parking, 24-hour concierge, private shuttle service, on-site dining, a state-of-the-art fitness centre, an indoor pool, tennis and squash courts, a rooftop lounge, and more. Just steps to lakeside trails, green space, and unbeatable access to the QEW, Gardiner, shops, and fine dining - this is luxury living at its finest! (id:26049)
41 Avalanche Crescent
Brampton, Ontario
An Extraordinary and Refined Residence Nestled in the Heart of Bram East, One of Brampton's Most Sought-after and Prestigious Neighborhoods. Perfectly Positioned On A 63 Ft Premium Corner Lot, This Stunning Detached Home with 4+2 Bedrooms & 4 Washrooms is the Embodiment Of Upscale Suburban Living, Offering An Expansive 2,934 Sq Ft of Meticulously Designed Living Space Above Grade. This is a One of a Kind Custom Design Home with Every Principal Room Comparable to 4,000+ Sq Ft homes. Every Detail has been Curated to Meet the Needs of the Most Discerning Buyers, From the Custom Floor Plan to Upscale Finishes and High-End Fixtures that Define The Essence Of This Property. From the Moment You Arrive, the Curb Appeal Impresses With Extensive Landscaping, an Extended Driveway, Gazebo and Shed. Inside, the Main Floor Welcomes You with 17 ft Ceilings, Marble and Limestone Cobblestone Flooring, Venetian Plaster and Grand Entranceways. Additionally, Rich Wide Maple Plank Hardwood Floors on 45 degree, Plaster Cornice Mouldings Throughout, Upgraded Lighting, and a Grand Maple Staircase With Custom Iron Pickets. The Chef's Kitchen is a True Gourmet Delight, Featuring Premium Stainless Appliances including Built In Micro/Wall Ovens and Gas Cooktop, Granite Countertops & Backsplash, An Oversized Island. Extended Top of the Line Maple Cabinetry With All of the Bells and Whistles, All Seamlessly Connected to the Great Room and Entertaining Areas. Upstairs, You'll Find Four Generous Sized Bedrooms, Including A Luxurious Primary Retreat With A Walk-in Custom Closet And Hotel Inspired Ensuite Complete With A Double Vanity, Makeup Counter, Jacuzzi Tub And Rainfall Shower. Featuring a Separate Entrance, The Fully Finished Lower Level Offers Incredible Flexibility With Two Additional Bedrooms, An Upgraded Second Kitchen with Quartz Countertops and Stainless Appliances, And A Full Bathroom with Spa Ideal For Extended Family Or Future Rental Potential. (id:26049)
74 - 30 Carnation Avenue
Toronto, Ontario
Welcome to this bright and spacious upper corner townhome, nestled in the heart of Long Branch - one of Etobicoke's most family-friendly and trendy neighbourhoods. Built in 2014, this stunning 3-bedroom, 3-bathroom home boasts the largest floor plan in the complex, offering 1,612 sq ft of above-grade living space, plus an additional 153 sq ft of outdoor living with both a main-level terrace and an upper-level balcony. Thoughtfully upgraded throughout, this home offers a functional, open-concept layout filled with an abundance of natural light and modern finishes. Perfect for young families or professionals alike. Enjoy walking distance to the lake, scenic parks, top-rated schools, convenient transit, and some of the area's best restaurants and cafes. A true gem in a vibrant lakeside community! (id:26049)
3686 Aruba Place
Mississauga, Ontario
Welcome to this delightful 1921 Square Feet semi-detached home offering a perfect blend of comfort, convenience and style. Situated in the desirable Churchill Meadows neighborhood of Mississauga. Features a large finished basement apartment with separate entrance. **Rental Potential****A Great starting home for the first time buyers**. Gleaming hardwood floors on the main level. Potlights on the main floor, Kitchen upgraded with quartz countertops, backsplash, stainless steel gas stove, stainless steel Fridge, Dishwasher and pot lights. Big and Cozy Family Room comes with a gas fireplace for your ultimate comfort and enjoyment. Upstairs houses 3 large bedrooms. Huge Master bed comes with 5 Pc ensuite, and a Walk-in closet. Gorgeous Basement Apartment is complemented with a lovely Living room, one large bedroom, Grand Kitchen, 3 Pc. Bathroom, **Its own Laundry**, pot lights, Water resistant Laminate Flooring and a **separate entrance**. Perfect for in-laws or supplementing your income. Entire house freshly painted in beautiful neutral colors. New big garden Shed in the backyard. **Separate Laundries for both upstairs and basement apartment**. Unbeatable Location. 2 mins drive to Churchill Meadows Elementary School, 5 Mins to Ruth Thompson Middle School, 5 Mins to Stephen Lewis Secondary School, St. Joan of Arc catholic secondary School and Churchill Meadows Library. Steps to Churchill Meadows Community Common park, 3 Mins to Chalo Freshco, Tim Hortons, Shoppers Drug, Medical clinics, Restaurants and much much more. 3 Mins to 407 and 7 mins to Meadowvale town centre. 8 Mins to Ridgeway Food Plaza. This 1921 above grade square feet Beauty is one of the largest semi's in the area. Shows Very well A+++. Not worth missing at all. A great neighborhood to raise your family. **Basement room pics are virtually staged**. **Potential of adding One more parking spot between Front Entrance and the Side Walk.** (id:26049)
7276 Topping Road
Mississauga, Ontario
Nestled on a Quiet Street and One of the Largest Lots in the Neighbourhood, Make this Spacious Back-Split Your Home! Private Entrances for both the Main unit and the Basement unit, this Property is Ideal for a Rental Opportunity, In-law suite, or a Multi-generational home. This Property features 2 Kitchens, 2+1 Living Areas, 4 Large Bedrooms on the Main and Upper Level, and 2 Bonus Rooms in the Basement! Two Full Bathrooms (1 on Upper level, 1 in Basement) with Plumbing Rough-in for a Bathroom on the Lower Level. Offering Enormous Potential for Renovations or Your Personal Touch! Garage is attached with door leading to Shared Entranceway. Laundry is Shared in Basement. This Property is being sold in "As-Is" Condition. Seller does not warrant retrofit status of basement, Buyer to verify all measurements. (id:26049)
17 - 2531 Northampton Boulevard
Burlington, Ontario
Don't Miss This Bright & Spacious End Unit Like Semi Detached ! Welcome to this beautifully maintained $$$ Spent on upgrades . 3+1 bedroom, 3-bathroom townhome in a quiet and well-cared-for enclave in the highly sought-after Headon Forest community. This rare end-unit, 3-storey townhome offers: A sun-filled and open-concept layout A private balcony and fully fenced backyard Low condo fees in a well-managed complex Perfectly located close to all amenities: Easy access to highways and GO Bus Minutes to shopping, dining, and parks Whether you're a first-time buyer, a growing family, or an investor, this home is a fantastic opportunity in one of Burlington's most desirable neighbourhoods! (id:26049)
424 - 2450 Old Bronte Road
Oakville, Ontario
Welcome to Unit 424 at The Branch Condos, where low maintenance living meets stylish design in the heart of Westmount Oakville. Whether you are looking to downsize without compromise or purchase your very first home, this thoughtfully upgraded one bedroom plus den suite offers the perfect balance of comfort, functionality, and location.Inside, you will find an open concept layout with elevated finishes, including quartz countertops, a sleek slab backsplash, and a deep 21 inch upgraded kitchen sink. The spacious den adds flexibility, making it ideal for a home office, reading nook, or cozy guest space. The bedroom features blackout blinds and a walk in closet, while the upgraded 36 inch vanity in the bathroom adds a modern and ergonomic touch for everyday comfort.Living at The Branch means enjoying some of the most impressive amenities in the city. Residents have access to a 24 hour concierge, indoor pool, spa inspired sauna, rain room, gym, yoga studio, party rooms, outdoor BBQ terrace, guest suite, pet spa, and a car wash station. The entire building is fully keyless and digitally accessible with fob or mobile access to your unit and all common areas.Located in one of Oakville's most connected communities, you are just minutes from Bronte GO Station, Highway 407, and Highway 403, making commutes into Toronto or anywhere in the GTA incredibly convenient. You are also within walking distance to local favourites like Palermo Pub, Taste of Colombia, parks, trails, and everyday shopping.This unit includes one underground parking space and one storage locker, making it a standout option in todays condo market. If you are searching for move in ready living in a vibrant and amenity rich building, this home truly delivers. (id:26049)
65 Summerfield Crescent
Brampton, Ontario
Welcome to 65 Summerfield Cres, Located In The Lovely Brampton West Community. This Well Maintained Raised Bungalow Has Been Cared For By Its Original Owners Since 1997. The Home Features Two (2) Main Floor Bedrooms + One (1) Lower Level Bedroom, As Well As Two (2) Full Bathrooms. The Main Floor Was Renovated In 2019 - Engineered Hardwood Flooring, Paint, New Appliances, Custom Cabinetry, As Well As Quartz Countertops And Tile Backsplash. The Pie-Shaped Lot Stretches To 50 Feet Along The Rear And Features A Two-Tiered Deck In The Backyard. Clean Inspection Report Is Available For Viewing. (id:26049)
10 Woodbury Place
Toronto, Ontario
Welcome to 10 Woodbury Place! A charming one and a half storey solid brick home tucked away on a quiet, child-friendly court in PRIME WEST Alderwood! This versatile property has it all! Set on a rare pie-shaped lot that widens to over 82 feet at the back ideal for sports court/pool or garden suite, this lovely home offers a bright and functional layout, great curb appeal, a sunny backyard, incredible development potential & a side/separate entrance for apartment rental income! The main level features an inviting living room w/ a bay window, hardwood floors, formal dining room w/ a walkout to the backyard, an updated kitchen with stainless steel appliances, granite counters, tile backsplash and cork floors, a welcoming front foyer w/ a coat closet and an updated 3-piece bathroom. Upstairs there are two spacious bedrooms with hardwood floors, large windows and good-sized closets. The lower level offers a large rec room w/ pot lights & wide plank vinyl floors, a second kitchen, a full bathroom, laundry & a large utility/storage room and provides versatility for extra living space. Sunny, backyard oasis complete with a deck, interlocking patio, large lawn, mature trees, perennial gardens and a shed- great for entertaining or relaxing. A private drive offers parking for 5+ cars. Move in and enjoy, renovate, or build new- approved plans & permits for a 2,654 sq ft home are in place and included! Enjoy life in Alderwood, just steps to Etobicoke Valley Park with baseball diamonds, a playground and scenic creekside trails. Walk to local schools including top ranked St. Ambrose CS, Alderwood Library, Sir Adam Beck Community Centre, Marie Curtis Park & Lake Ontario. Shop nearby at Sherway Gardens, Alderwood Plaza with Farm Boy & Kettlemans Bagel, big box stores like IKEA & Costco and neighbourhood favourites like Il Paesano Pizza, Woodys Burgers, Fair Grounds Cafe & Thrive Eatery. Convenient 10minute walk Long Branch GO, TTC, HWYs & Pearson Airport makes commuting a breeze. (id:26049)
60 Garrison Square
Halton Hills, Ontario
Welcome to 60 Garrison Square, an exceptional executive freehold bungalow townhome tucked within a prestigious and impeccably maintained enclave offering the ideal blend of luxury, privacy, and everyday convenience. This bright and spacious 2-bedroom, 2-bathroom home features soaring vaulted ceilings, abundant natural light, California shutters throughout, and a cozy gas fireplace that creates a warm, welcoming ambiance. The large eat-in kitchen is both stylish and practical, featuring brand-new, never-used stainless steel appliances and a walk-out to a private backyard with no rear neighbours perfect for outdoor dining with a dedicated gas line for your BBQ. The main floor primary suite offers coffered ceilings, a walk-in closet, and a generous 5-piece ensuite designed for comfort and relaxation. Additional highlights include a main floor mud/laundry room with garage access and a double car garage with private entry, ensuring added separation and privacy between units. Ideally located just steps to shopping, everyday essentials, and Holy Cross Church, with quick access to Highways401, 407, and the GO Train for commuters. All major systems are owned and have been well maintained, including a furnace with a new heat exchanger, a hot water tank, a regularly serviced water softener, A/C and a new roof (2024). Thoughtfully cared for and move-in ready, this beautifully maintained home is a rare opportunity--don't miss your chance to call it yours. (id:26049)
208 - 1419 Costigan Road
Milton, Ontario
Stunning 1-Bedroom, 1-Bathroom Condo in Milton's Premier Neighbourhood, Nestled in one of Miltons most desirable areas, this luxurious condo offers the perfect blend of comfort and convenience. Enjoy the tranquility of nearby parks and scenic trails. Inside, you'll find 9-foot ceilings, a spacious central island with a breakfast bar, and elegant granite countertops. The main living area features rich hardwood floors, while the kitchen, bathroom, and laundry room are accented with sleek ceramic tiles. Crown molding enhances the charm of the open-concept space, and the generous bedroom comes with a double closet for added storage.For added convenience, the unit boasts a large in-suite laundry-room with a full-sized stackable washer and dryer. Take in the breathtaking, unobstructed views of scenic park right from your window. This fantastic opportunity also includes one owned parking spot close walk to elevator and a locker for extra storage.walking distance to school & easy access to highways.Whether you're a first-time buyer, a savvy investor, or looking to downsize, this unit offers the perfect balance of space, style, and functionality. Dont miss your chance to own this exceptional condo it wont last long! (id:26049)
210 Beta Street
Toronto, Ontario
Exceptional 50.08' x 132.19' Lot in Prestigious Alderwood -- Sun-Drenched, Stylish Home Near Lake Ontario! Experience refined living in this beautifully renovated home, set on a rare extra-wide and deep lot in one of Etobicoke's most desirable, safe, and walkable communities. If you're a gardener, you'll appreciate the green canvas to create your personal landscape among beautiful mature trees. Enjoy the ease of urban living with Sherway Gardens Mall, top-rated schools, lush parks, GO and TTC transit, major highways (QEW/427), and downtown Toronto all minutes away -- not to mention the shimmering shores of Lake Ontario and Pearson Airport within easy reach. From the moment you step inside, you're greeted by sun-filled spaces and elegant design. Oversized windows and skylights bathe the rooms in natural light, creating a warm and welcoming atmosphere. The entrance den makes the perfect family room. The thoughtfully crafted custom kitchen is a true centerpiece -- featuring quartz counters, stainless steel appliances, sleek storage solutions, and a stunning oversized island free of fixtures, ideal for both everyday living and grand entertaining. Large bedrooms set the stage for the primary suite, which feels like a five-star retreat, showcasing a drop-dead gorgeous ensuite with a skylight, floating soaker tub, and separate glass-enclosed shower -- the perfect sanctuary after a long day. The bright lower level offers a private separate entrance, providing incredible flexibility for an in-law suite, home office, or rental income opportunity. Hardwood floors, updated vinyl windows, renovated kitchen and baths, and an expansive double driveway complete the homes impressive features. This is a rare opportunity to live in a vibrant, family-friendly neighbourhood with outstanding amenities, a true sense of community, and endless future potential. Luxury, lifestyle, and location -- it's all here. Welcome home. Note: Garage as is. (id:26049)
165 Cavendish Court
Oakville, Ontario
Discover this exceptional 3,800 sq. ft. residence, perfectly situated on a tranquil cul-de-sacin one of Oakville's most sought-after neighborhoods. Boasting 6 spacious bedrooms, a 3-car garage, and a beautifully landscaped corner lot, this home offers the perfect blend of elegance and functionality for your family. Relax on the expansive deck, surrounded by mature trees that provide both privacy and serenity. Just a short walk away, the picturesque Edgemere Promenade offers breathtaking views of Lake Ontario, perfect for morning strolls or evening escapes. Families will love the proximity to top-tier schools, including Oakville Trafalgar High School, E.J. James (French Immersion), Maple Grove Public School, and the University of Toronto Mississauga. This home isn't just a place to live its a lifestyle. Schedule your private showing today! **EXTRAS** Showings anytime. Home is Vacant Showings Anytime (id:26049)
2284 Glastonbury Road
Burlington, Ontario
Welcome to 2284 Glastonbury Rd, a fully reimagined home designed for modern multi-family living, nestled in the heart of Brant Hills. Set on a generous 50 x 198 ft lot, this 5-bedroom, 3.5-bathroom residence delivers exceptional space, style, and flexibility for growing families or those seeking rental income potential. Meticulously curated from top to bottom, the home features two full kitchens, a separate entrance to the basement, and premium finishes throughout. The open-concept main level is grounded by wide-plank hardwood flooring, glass-paneled stairs, a statement feature wall with a fireplace, and a chef's kitchen outfitted with stainless steel appliances and quartz countertops. Upstairs, you'll find generously sized bedrooms with built-in closets, an LG ThinQ laundry set, and a stylish shared 4-piece bath complete with Bluetooth speakers and LED mirrors. The primary suite is a true retreat, featuring double frosted-glass closet doors and a spa-like 5-piece ensuite with a clawfoot tub, rainfall shower, dual vanity, backlit LED mirrors, and Bluetooth speakers. The separate entrance lower level offers full privacy with its own kitchen finished with quartz counters, laundry, and bathroom, ideal for extended family, or monthly rental income. Complete with durable vinyl plank flooring, this space is bright, modern, and move-in ready. Additional highlights include LED lighting throughout, an insulated garage with epoxy floors, a smart remote garage door opener, and double-glazed windows with a lifetime warranty. Outside, enjoy interlock patios, a wide driveway with parking for five vehicles, and a deep backyard with garden suite potential for the garden enthusiasts. Situated on a quiet, family-friendly street near top-rated schools, Brant Hill Park, and everyday essentials; just minutes from Burlington Centre, Tyandaga Golf Course, Burlington Beach, downtown Burlington, and public transit options including Burlington Transit and Appleby GO. (id:26049)
2429 Culver Way
Mississauga, Ontario
Excellent Opportunity In High Demand Area. Well Maintained 4 Bedroom Semi Detached, Huge Back Yard Incredible Location Close To Trillium Hospital, Huron Park, Shopping, Easy Qew Access And All Other Amenities. Separate Entrance To A Private In-Law Suite, Featuring Living, Kitchen, Bedroom And 3-Pc Washroom** Perfect For An Extended Family Or First Time Buyer. Owned Hot Water Tank And Furnace (2020). (id:26049)
410 Atwater Avenue
Mississauga, Ontario
Prepare to be captivated by this stunning property located in the highly coveted Mineola East community. Boasting over 4,600 sq. ft. of total living space, this 4+1 bedroom, 7-bathroom beauty sits on a generous 50-foot wide lot packed with essential upgrades and stylish finishes, including wide plank oak hardwood flooring and oversized trim work. The modern design meets convenience with smart features like an integrated indoor speaker system and a 4-zone sprinkler system for effortless outdoor care. Enhanced security is assured with three 8 MP high-resolution cameras. The 50 x 132-foot lot includes a separate side entrance and a garage with 1.5 spaces, an epoxy-coated floor, slat walls, and heavy-duty ceiling storage racks perfectly blending luxury and practicality. Nestled in the charming streets of Mineola, this home offers a serene, tree-lined retreat while maintaining close proximity to all conveniences. Don't miss the chance to make this hidden gem your sanctuary. (id:26049)
1262 Mississauga Road
Mississauga, Ontario
Explore Lorne Park's sought-after neighbourhood while you reside on one of Mississauga's most prestigious streets - Mississauga Road. This exquisite, newly updated bungalow sits on a premium 75 x 175 ft lot and boasts over 4,400 square feet of elegant living space. Inside, you're met with a mesmerizing open concept floor plan elevated with multiple skylights, LED pot lights, and gleaming hardwood floors. With panoramic views of the living and dining areas, the charming kitchen is the heart of this home and features a centre island topped with granite countertops, built-in appliances, and a breakfast area that opens up to the private backyard deck surrounded by beautiful mature trees. Gas fireplaces can be found in your living and family room, creating this lovely sense of tranquility and warmth while you sit back and relax with loved ones. Down the hall is where you will locate the Owners suite complete with a large walk-in closet, a spa-like 5pc ensuite, and access to the backyard deck. Two more generously sized bedrooms on this level with a shared 4pc bathroom as well as a dedicated office space. Descend to the finished basement, where 2 recreational spaces with an abundance of natural light and a 3pc bathroom can be found. An absolute must see, this charming home sits on an idyllic setting moments from all desired amenities including: a quick commute to downtown Toronto via the QEW/Port Credit Go station, Port Credit's bustling boutique shops and restaurants, waterfront parks and trails, amazing public and private schools, and Mississauga's Golf and Country Club! The basement also features a crawl space, perfect for extra storage! (id:26049)
13175 15 Side Road
Halton Hills, Ontario
Renovated Bungalow on a Huge Lot with Tons of Parking & Entertaining Space. Welcome to this beautifully updated bungalow nestled on a massive 120 x 150 lotoffering space, privacy, and flexibility for a variety of lifestyles. With 3 + 2 bedrooms and 2.5 bathrooms, this home is perfect for families, downsizers, or anyone looking for a move-in-ready property with room to grow. Step inside and youll find a spacious, modern kitchen with a moveable island, plenty of cabinetry, and an open yet functional layout ideal for both everyday living and entertaining. The finished basement offers extra living space and a separate area perfect for guests, a home office, or a rec room. One of the standout features is the large enclosed porch, flooded with natural lighta warm, inviting space thats perfect for entertaining year-round, enjoying morning coffee, or hosting friends and family. The home also boasts two driveways and ample parking, making it perfect for multi-vehicle households or visitors. Whether you're hosting gatherings inside or enjoying the expansive yard outside, this property offers the ideal blend of comfort and practicality. Turn the key and step into a home where style, comfort, and space come together in perfect harmony. Opportunities like this dont come oftencome see it for yourself before its gone! (id:26049)
298 Keele Street
Toronto, Ontario
A true showstopper! Luxury living at its finest in this newly built, modern Victorian-style home in the sought-after Junction/High Park neighborhood. The main floor boasts a stunning stone fireplace, 7" hardwood floors, coffered ceilings, and elegant lighting. The gourmet kitchen features a center island, full-height cabinetry, and built-in Miele appliances, flowing seamlessly into the dining and family rooms, which open to a Trex composite deck. The second floor offers a primary suite with a private office, stone fireplace, 5-piece ensuite, walk-in closet, and balcony. The third floor includes two bedrooms, a den, laundry closet, and a 3-piece bath. Additional highlights include a fully interlocked driveway, stone elevation, and an open-concept main floor with premium finishes. The finished basement adds a recreation room, bedroom, 3-piece bath, second laundry, and above-grade windows. Combining elegance and functionality, this home offers unmatched comfort and style. **EXTRAS** Appraisal Report and City Inspection Approval Report available upon request, providing added confidence and transparency for prospective buyers. (id:26049)
102 - 5188 Lakeshore Road
Burlington, Ontario
Located at 5188 Lakeshore Road in the prestigious Waterford Place building- unit 102 offers lakefront living and is close to all the amenities you could need! Perfect for those looking to downsize or enjoy the perks of condominium living. This spacious two-bedroom plus den, two-bathroom suite offers 1386 square feet of functional living space. The builder was strategic when constructing this corner unit, as it provides plenty of natural light throughout. Youll enjoy the open concept floor plan that leads to the spacious kitchen, featuring a beautiful granite breakfast bar. The comfy dining room includes a sliding door that leads out to the lovely exterior patio offering the perfect, refreshing lake breeze. The large primary retreat offers double closets and your own private ensuite. With your own designated parking spot and locker, don't miss this chance to call this unit your home. RSA. (id:26049)
1497 Indian Grove
Mississauga, Ontario
Located in the prestigious Lorne Park community, this stunning executive home offers over 5,300 sq. ft. of refined living space with 5+1 bedrooms and 4.5 bathrooms, combining modern sophistication with timeless design. The open-concept layout is enhanced by vaulted ceilings (ranging from 9 to 14 ft), rich hardwood floors, and expansive windows that flood the space with natural light. The chefs kitchen is appointed with granite countertops, high-end stainless steel appliances, and seamless flow into the breakfast area and family room, ideal for both relaxed living and entertaining. Ascend upstairs to the luxurious primary suite complete with a spa-like 5-piece ensuite, spacious walk-in closet, and a cozy sitting area with an electric fireplace. Three additional bedrooms each offer ensuite or semi-ensuite access. An 11' x 12' den adds versatility, perfect as a 5th bedroom, office, or playroom. The fully finished lower level includes a private nanny/guest suite, a 3-piece bathroom, and a large recreation space with a walkout to the backyard oasis. Set on a 275-ft deep lot, the backyard features mature trees, a gunite inground pool with stone decking, a wooden entertaining deck, an expansive lawn, and two pergolas, an ideal space for entertaining or relaxation. Conveniently located near top-rated schools, University of Toronto Mississauga (UTM), waterfront parks, Port Credit, Clarkson Village, and with quick access to the GO Station and QEW for an easy downtown Toronto commute. This beautiful residence was renovated in 2018, refreshed in 2024 with new pot lights (basement), full interior/exterior painting, stained deck and front pergola, refreshed pool room and pergola, updated lighting fixtures, and painted garage interior and doors. (id:26049)
5114 Forest Hill Drive
Mississauga, Ontario
Nestled in the heart of Central Erin Mills, one of Mississauga's most sought-after neighborhoods, this stunning property offers close proximity to a surplus of amenities blended with exquisite finishes and upgrades. Enjoy easy access to Forest Hill Park, Lake Wabukayne Trail, Erin Mills Town Centre, Credit Valley Hospital, and much more! Spanning nearly 6,000 square feet, this meticulously designed home features an open-concept layout that allows natural light to flood every room through expansive windows. At the heart of the home, the spacious kitchen is equipped with sleek stainless steel appliances, generous cabinetry, and a breakfast area that seamlessly flows into a bright, all-season sunroom. The elegant dining room overlooks a charming family room, complete with a striking stone fireplace, perfect for family gatherings or quiet evenings. Upstairs, the inviting primary bedroom serves as a peaceful retreat, featuring a large walk-in closet, a lavish 5-piece ensuite, a cozy seating area, and a private balcony offering serene views of the beautifully landscaped backyard. The upper level also includes a junior suite with an upgraded 3-piece ensuite, two additional bedrooms with shared access to a 4-piece bath, and a guest bathroom with electric heated floors for added comfort. Newly installed hardwood stairs lead down to the recently renovated basement. This level is a standout feature, offering a spacious recreation room, a custom wet bar, a cozy seating area, plenty of storage and brand-new vinyl flooring throughout. The exterior is just as impressive, featuring a Marley roof, a 3-car garage, a 7-car driveway, and a meticulously landscaped garden with a two-tiered deck, stone interlocking, and an inviting inground pool. This residence is a rare gem that you wont want to miss! (id:26049)
24 - 10 Lunar Crescent
Mississauga, Ontario
Welcome to a one-of-a-kind luxury townhome just steps from Downtown Streetsville and the GO Station that has been professionally designed and meticulously crafted. This exceptional 1936 sq ft end unit overlooking the courtyard boasts over $250,000 in upgrades, ensuring every detail is elevated to perfection. Step into the heart of the home, where a truly unique kitchen layout awaits. Featuring state-of-the-art Fisher Paykel appliances and stunning porcelain countertops, this kitchen is as functional as it is beautiful.The largest kitchen island on the entire site offers ample space for both prep and entertaining, while a custom coffee bar adds a personal touch of elegance and convenience. A large walkout balcony off the kitchen includes a water and gas line for a BBQ. The open concept great room features a gorgeous 3 sided 74" electric fireplace with custom-built cabinetry,creating the perfect atmosphere for relaxation and entertainment. Enjoy the beauty and durability of 7" vintage hardwood flooring throughout, offering a seamless flow across the entire home (and no carpet to worry about!). Your luxurious primary ensuite has been completely reimagined with an extra-large walk-in shower and 24x24 porcelain floor tiles. The 10ft wide floating vanity with Caesarstone countertops offers unparalleled style, while heated floors provide added comfort year-round. Every light fixture throughout the home has been upgraded no "builder basic" options here! In addition, you'll find motorized blinds in most rooms for added convenience and elegance (except for the main bath and laundry). The entry level has been redesigned with built-in cabinetry to maximize storage with stunning 24x24 porcelain tiles, setting the tone for the rest of this exceptional home. This townhome has a private 2-car parking garage and ample room for storage. Don't miss your chance to own this extraordinary home, where luxury and attention to detail meet. *PLEASE SEE FEATURES LIST ATTACHED * (id:26049)
247 Cherry Post Drive
Mississauga, Ontario
Welcome to 247 Cherry Post Drive, a newly renovated family home nestled in the community of Cooksville. Surrounded by top-rated schools and beautiful parks, including Camilla Road Senior Public School, Corsair Public School, Kariya Park, and Cooksville Park, this location offers both convenience and charm. With quick access to the QEW, 403, and GO Transit, commuting is effortless, and everyday essentials are always within reach. From the moment you step inside, this home feels special, boasting modern touches and finishes. With approximately 2,527 sqft of total living space, the vaulted ceilings and open-concept layout create an airy ambiance, where natural light filters in and is amplified by LED pot lights. The charming kitchen is complete with a spacious centre island featuring stunning waterfall edges, sleek quartz countertops, a backsplash, and top-tier Jenn-Air appliances, all of which elevate the space. The well-appointed servery with a built-in bar fridge and sink adds extra flair to the dining area. The main-floor laundry room features a laundry sink, making daily tasks easier, while direct walkout access to the garage ensures hassle-free grocery trips. The primary bedroom is a serene retreat, featuring an opulent five-piece ensuite with a spa-like atmosphere and upgraded custom walk-in closets. Upstairs, you'll find three additional spacious bedrooms, each offering generous closet space and comfort. Step outside, and you'll discover a backyard designed for both relaxation and entertainment. Whether hosting lively pool parties or unwinding in the hot tub, this space is meant to be enjoyed. The saltwater-convertible pool, patterned concrete patio, and landscape lighting set the perfect scene for any occasion. The cabana is more than just a backyard feature; its an extension of your living space. Equipped with a two-piece washroom, fridge, sink, and TV and WiFi access, get ready for effortless outdoor gatherings! (id:26049)
11 Tullamore Road
Brampton, Ontario
Welcome Home to 11 Tullamore Road! This Beautiful, Bright & Sun Filled Home Offers 4 Large Bedrooms, Open Concept On Main Floor w/ Walk Out to Yard. Large Kitchen w/ Quartz Counters, White Cabinets & New S/S Appliances & Separate Entrance w/ Finished Basement & Wet bar + 3 Bathrooms. Hardwood Floors Throughout. Perfect For Entertaining or A Place To Call Home! Close To Hwy 410, 401 & 407, Schools, Parks & Shopping. Furnace Dec 2023. Roof 2022. AC June 2024. No Disappointments! (id:26049)
5930 Bassinger Place
Mississauga, Ontario
Large Detached with Legal 2 bedroom Apartment in the heart of Churchill Meadows! Offers a perfect blend of luxury and comfort with 4+2 spacious bedrooms and 3+1 bathrooms, including a beautifully appointed master suite featuring a double-sink ensuite. Step inside to a grand entrance with an elegant curved wooden staircase, leading to a main floor that boasts hardwood flooring throughout the inviting sitting area, dining room, and lounge. The powder room and laundry are located on the main floor for convenience. Pay a part of your mortgage with income from a legal 2-bedroom basement suite with a private entrance. Your private backyard oasis awaits, complete with a sparkling pool ideal for entertaining family and friends. With a double garage and parking for 6 vehicles, you'll enjoy unmatched convenience. Situated in a prime location, this home is surrounded by excellent schools, beautiful parks, and major shopping malls, ridgeway plaza with effortless access to highways 401 and 403 as well as public transit. Dont miss this opportunity schedule your viewing today! (id:26049)
4391 Lakeshore Road
Burlington, Ontario
Discover your dream home in the highly sought-after Shore Acres community of Burlington. Offering 4+1 bedrooms and 4 bathrooms, this home boasts 2,375 square feet of above-ground living space, complemented by a fully finished basement. Situated on a rare, oversized 80 x 200 lot, theres plenty of space for family, friends, and entertaining. The home features a large 2-car garage with anexpansive driveway, providing ample parking. Step outside to a true entertainers paradise, where youll find an in-ground pool, a poured concrete patio, and a brand-new deck, all surrounded by beautiful landscaping. Just steps from the lake,this home offers both tranquility and easy access to Burlingtons many amenities. Recently updated throughout, this property offers modern living in one of the areas most desirable neighborhoods. Dont miss your chance to make this exceptional property your own! (id:26049)
29 Premium Way
Mississauga, Ontario
Welcome to 29 Premium Way, a charming end-unit townhouse nestled in the sought-after Gordon Woods community! With approx. 2,200 SF of living space, this wonderful home is equipped with 3 spacious bedrooms, 2.5 bathrooms & an unrivalled open concept main level with 9 foot ceilings on the 2nd and 3rd level that intricately combine all the primary living spaces. The kitchen is a chef's dream with high end built-in stainless steel appliances, including a Wolf gas range and Subzero Fridge, ample upper and lower cabinetry space, a centre island, and a butler's servery ideal for when you're hosting those lavish dinner parties with family and friends. Expansive windows with Hunter Douglas window covers are found throughout & brighten the entire home with an abundance of natural light. Access the upper deck directly from your family room, providing a seamless indoor-outdoor entertainment experience for guests or the perfect area to enjoy your morning coffee. Ascend to the 3rd level, where you will locate the Owners Suite featuring a 5-pc ensuite designed with a soaker tub, a freestanding shower, and a generously sized walk-in closet. Down the hall 2 bedrooms await that share an upgraded 3pc bathroom with marble floors. For added convenience, the laundry room is also located on this level. For those looking for extra parking, the private driveway provides space for 4 vehicles while the garage offers tandem parking for 2.5 vehicles, totalling 6.5 parking spaces. This unit is also the only property that does not have a shared driveway. Being a corner unit, you will also enjoy the convenience of a larger backyard with a side yard that is beautifully landscaped with mulch and river rock for easy outdoor maintenance. An absolute must see, this home not only offers a beautiful interior, however, provides utter convenience with Mississauga's LRT being built right around the corner and a bicycle path/nature trail over the QEW. (id:26049)
1034 Meredith Avenue
Mississauga, Ontario
Marry Me, Meredith! This isn't just a home, it's a match made in real estate heaven. Updated vinyl plank flooring awaits your cozy rugs, and fresh paint is ready for your gallery wall. The living room is lit literally with pot lights, perfect for toddler chaos or TikTok-worthy movie nights. The kitchen? Pinterest perfection: white quartz countertops, stainless steel appliances, and a breakfast bar for three. Add painted cabinets (2022) and a walkout to the deck, and it's made for pancake Sundays or BBQs. Downstairs, the finished basement shines with a bright rec room, two bedrooms, a full bath, and a kitchen rough-in in the laundry room for in-law suite potential. Set in the vibrant Lakeview community, this neighbourhood is transforming. Minutes from Port Credit, you'll find amazing restaurants, boutiques, and top-rated schools. Your perfect match awaits! (id:26049)
442 Valermo Drive
Toronto, Ontario
Viva Valermo! Spacious, stylish, and semi-detached, with recent updates begging for admiration. Inside, you'll find a 3+1 bedroom open-concept floor plan that feels like a hug for your soul, paired with upgrades galore. Winning? Absolutely. The main level is all about flow, with hardwood floors that gleam under the pot lights, a gas fireplace to cozy up to, and a walkout to the deck for your morning coffee (or evening wine). Out back, you'll find a fully fenced (2023) yard perfect for summer BBQs or quiet mornings with coffee. Below is a fully finished basement with a separate entrance, 4-pc bath, kitchenette, plus walkout. Welcome to Alderwood, one of Etobicoke's most beloved family-friendly neighbourhoods known for its quiet streets, mature trees, and pride of ownership; this area offers a true sense of community. (id:26049)
56 Workgreen Park Way
Brampton, Ontario
Welcome to this exceptional family home nestled in the vibrant, family-friendly Brampton West neighbourhood, where sophistication meets modern, tranquil living. With hundreds of thousands invested in exquisite upgrades, this beautiful 4-bedroom, 4-bathroom residence captivates at first glance and offers a picturesque park view. Step through the stately double doors into a bright, open-concept space, where 9-ft ceilings, LED pot lights, and a lavish blend of marble and hardwood floors create an ambiance of refined elegance. Natural light streams through expansive windows, illuminating every thoughtfully curated detail. The chef-inspired kitchen is a masterpiece, showcasing custom cabinetry, gleaming quartz countertops, and fully equipped stainless steel appliances. Flowing seamlessly into a cozy breakfast area with walk-out access to the deck, this space is perfect for enjoying morning coffee while taking in serene views of the mature greenery beyond. Adjacent to the kitchen, the formal dining area and inviting living room provide the ultimate setting for entertaining. The living room exudes a warm ambiance, complete with a stylish fireplace, offering a true retreat for relaxation and memorable family moments. On the upper level, comfort awaits. The spacious primary suite is a private escape, featuring a deluxe 5-piece ensuite and an expansive walk-in closet. Three additional spacious bedrooms provide ample comfort, with two sharing a semi-ensuite and one enjoying a private 4-piece ensuite perfect for family and guests alike. The expansive, unfinished basement presents limitless possibilities for customization. Envision a state-of-the-art gym, a serene guest suite, or a space for generating rental income, this blank canvas awaits your personal touch. Offering a unique blend of comfort and convenience, don't miss the chance to make it yours! (id:26049)
299 Hickory Circle
Oakville, Ontario
***PRE-HOME INSPECTION REPORT AVAILABLE!***OPEN HOUSE***EVERY SAT- 2-4PM*** This One Of A Kind Home Is Located On A Quiet Street Facing Trafalgar With A Corner Wide Lot (Over 50Ft). Pot Lights Indoor and Outdoor with 4 Full Washrooms, Den, Sunroom, Wooden Ramp in Garage. Roof (2024), Fence (2024), Freshly Painted With New Light Fixtures. This House Has Been Maintained By Its Original Owner And Is Great For Families Looking To Grow. At 3,132 Sqft (Above Grade) Property Comes With Coloured Concrete In The Backyard, With Sunroom To Enjoy With Loved Ones In Every Season. The Open-Concept Kitchen Boasts A Breakfast Area, Marble Countertops, Under Lighting. The Fully Finished Basement Includes A Grande Wet Bar, 5th Bedroom And 4th Bathroom. The Backyard Offers Full Privacy, A Wide Side Lawn With Mature Trees. Proximity To A Top-Rated High School, Walking Distance To Shopping Centers, Convenient Access To Public Transit, Close To Sheridan College. Please See YouTube Link For A Virtual Tour! (id:26049)
36a Elm Grove Avenue
Richmond Hill, Ontario
A Brilliantly Designed Custom-Built Residence Located In The Most Sought-After Oak Ridge Area. Situated In Quiet Neighbourhood With Steps To Yonge Street And No Sidewalk. Approx. 3800 Sqft Above Grade. 10 Ft Ceiling On Main Floor. The Open-Concept Design Features 6-Inch Oak Engineering Hardwood Flooring, Solid Wood Doors, Gas Fireplace, and Dazzling Skylight Above Oak Staircase. Chef's Gourmet Kitchen Outfitted With Stainless Steel Appliances, Large Quartz Countertops With Bar Setting Area And Butler Pantry. Family Room And Breakfast Area Overlooking Private Sun-Filled Backyard. Spacious Master Bedroom Full of Sunlight With Ensuite Soaking Tub And Heated Flooring. All Bedrooms Have En-suites. Basement Level Features Wide Above-Grade Windows And Walk-Out Double Doors, Radiant Floor Rough-In. Private Pool Size Backyard. A Place To Live And Enjoy. (id:26049)
157 Jeanne Drive
Vaughan, Ontario
Exquisite Custom Luxury Residence on 11,119+ Sq.Ft Of Land In Prestigious Woodbridge! Set On Rare 60 X 180 Ft Lot (Widening To 100Ft), Boasting 4900+ Sq.Ft of Fully Redesigned Interior & Exterior Luxury Masterpiece Crafted For Opulent Living & Entertaining. Main Flr Feat: Skylights, Quartz Counters, Lrg Eat-in Kitchen, S/S Appl, , Custom Wall Units, Potlights, Smooth Ceilings, Hrdwd & Porcelain Flrs, 2 Electric Fireplaces, 3 Pc Pwdr Rm, Mud rm W/Sep Laundry + & Side Entrance + Fin Vinyl Flr in Garage 2nd Flr: 4 Spacious Bdrms W/Ensuites. Prim W/6Pc Spa Ensuite, Soaker Tub, Glass Shower. W/O Bsmt W/Sep Ent: 2 Bdrms, Elec FP, Porcelain Bar Island, Wine Cooler, Sauna , XL Cold Rm, Lndry, BathIdeal In-Law/Incm Ste. Ext: Stucco/Brick, Expansive Front/Rear Composite Decks W/Glass Railings + Lighting, Interlock, Potlights, Cam Sys, Pathway Lighting. Located On Quiet Cres W/Wide Lots, Near Humber River Trail, Boyd Park, Kortright, Natl GC, Min To Subway & YorkU. A Rare Blend Of Opulence, Serenity & Versatility. **Brand New Installed: Windows, California Shutters, Doors, Roof, Plumbing, Soffits, Fascia, Gutters, Downspouts, Fenced Yard, Stained Bricks + Stucco Exterior, Porch, Landscaping, Soffit/Pathway Lights, 2 New Kitchens, 1 Bar, 2 Wall Units, 6 New Baths, Glass Railings, Baseboards, Trims, Drywall, Insul, Attic Insul, Furnace, CAC, 200 AMP Panel, Paint, Custom B/I Closets.** (id:26049)



