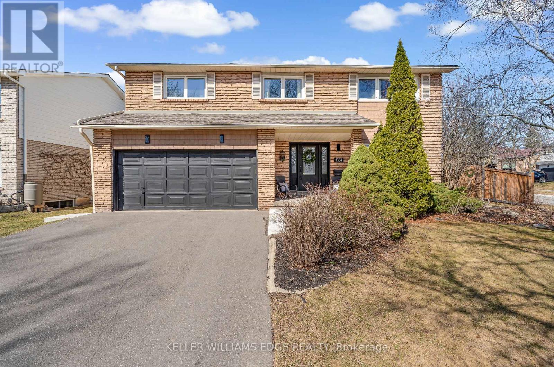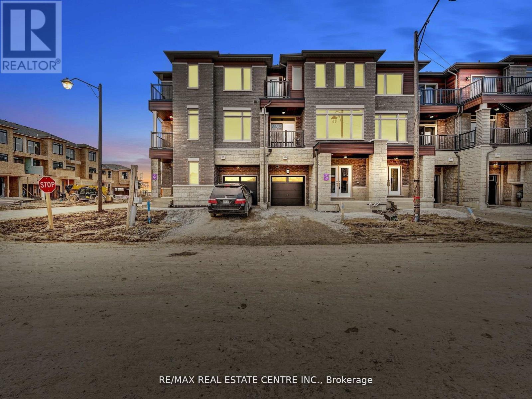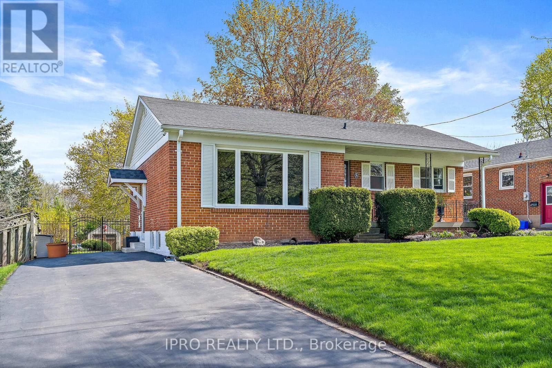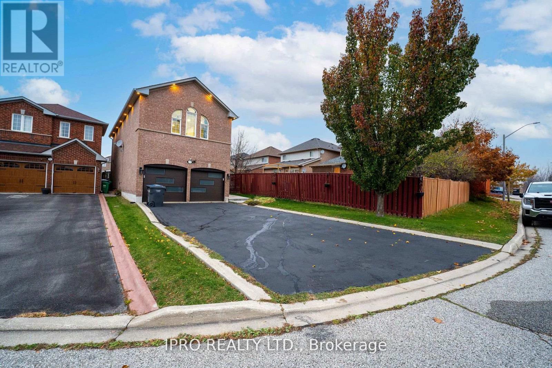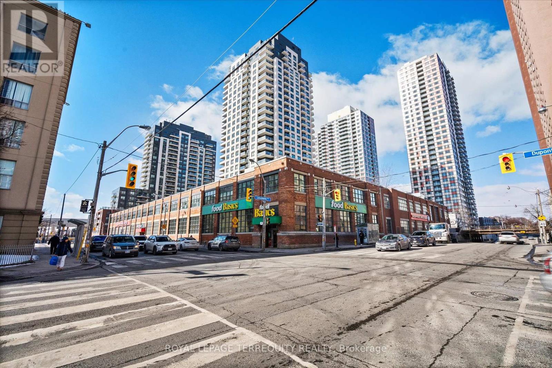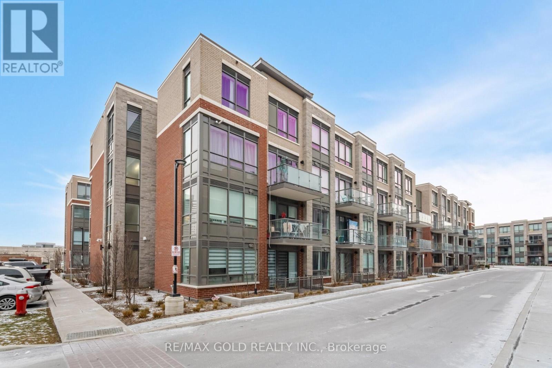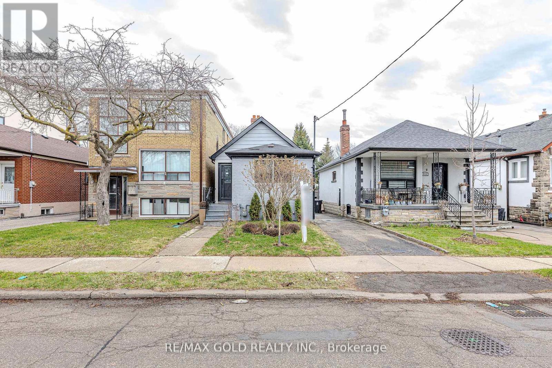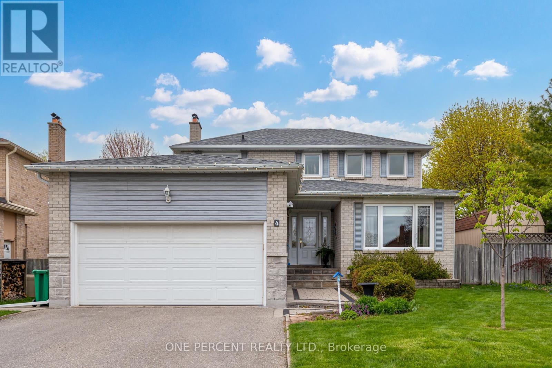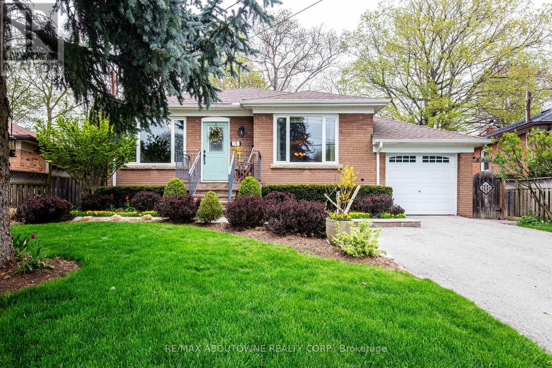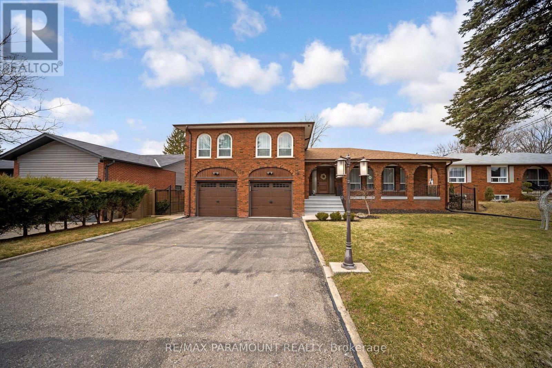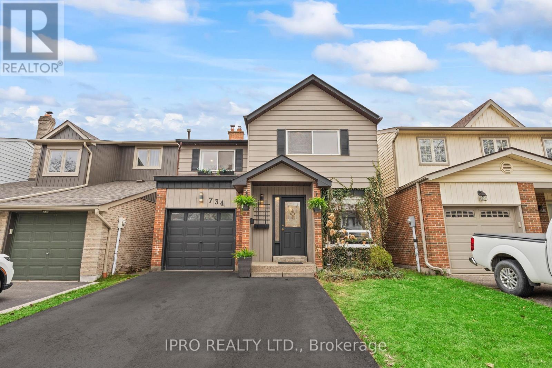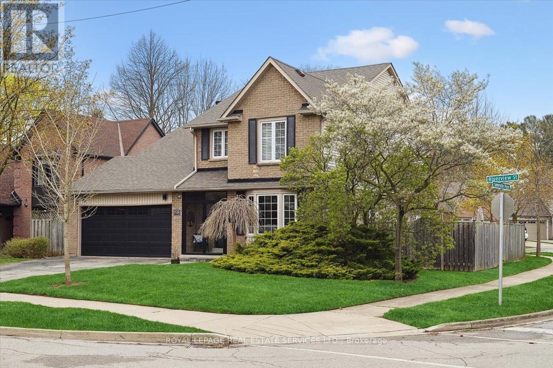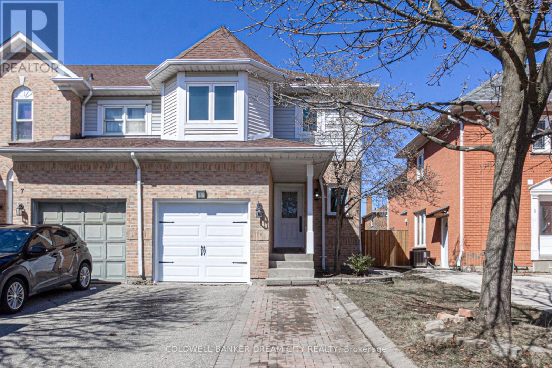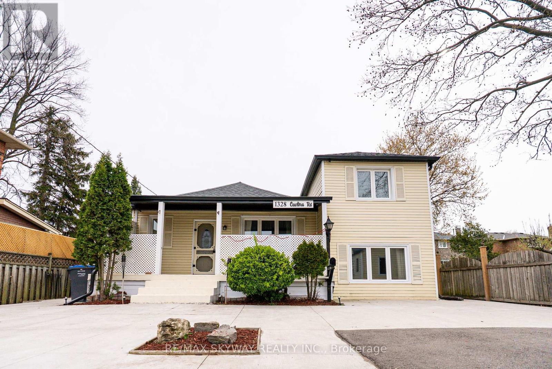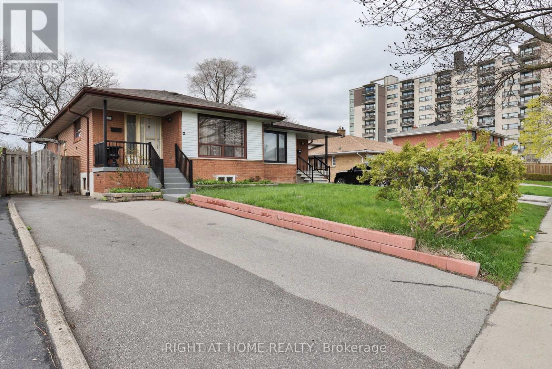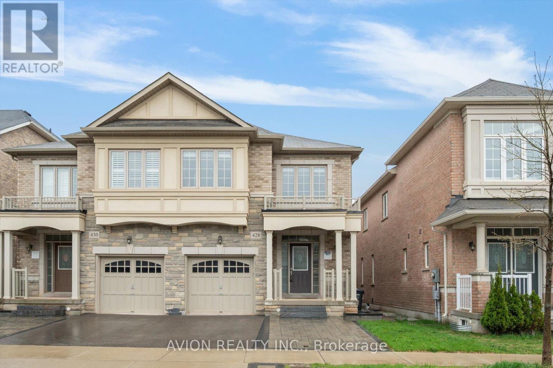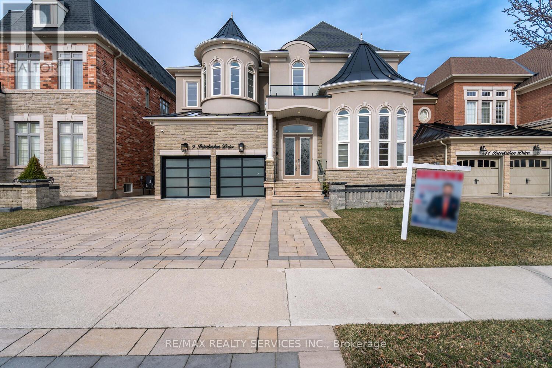2906 - 3100 Kirwin Avenue
Mississauga, Ontario
This Stunning , Spacious and Upgraded Condo with 2 underground parking spots is sure to impress. With its perfect blend of style, convenience, and urban energy(1km from Cooksville Go , minutes to future LTR) it offers the ideal living experience.Located on a spacious 4-acre green oasis, the building boasts mature trees, an outdoor pool, a tennis court, trails, visitor parking, and more. Some of the features you'll love : west facing, an open-concept dining and living room with laminate flooring throughout, an in-suite locker, in-suite laundry, and all-inclusive utilities, including cable and internet. The kitchen has been completely revamped with quartz counters, a backsplash, lighting, a double sink, and stainless steel appliances.The primary bedroom boasts a large walk-in closet and access to the balcony. The office/breakfast room is a great bonus space with a cozy fireplace. Simply move in and enjoy this luxurious and convenient home. (id:26049)
85 Salisbury Circle
Brampton, Ontario
Welcome to 85 Salisbury Circle, so clean so fresh (look at the pictures) absolutely spotless and beautifully appointed. Private double driveway, new garage door & G.D.O. 4 Practical bedrooms, primary bedroom features a large glass closet. This is a carpet free home, professionally painted with new laminate floors throughout. Spacious living & Dining combo with a w/o from the Dining to a covered deck with stairs to the backyard. Both full washrooms are renovated with new ceramics and vanities plus new bathtub and separate shower. Beautiful Kitchen opens to the Dining and Living Rooms. Large Bay Window overlooks the backyard. Basement offers an open family room (rec-area) with a wood insert fireplace guaranteeing a cozy basement in winter, 5th bedroom, Open laundry Rm, all the storage you require or ever will need.This home has been lovingly maintained by the same family for over 30 years and your buyers will love it. Thank you for showing. (id:26049)
32 Cloverhill Road
Toronto, Ontario
Extremely well cared for Bungalow in the desirable location of Stonegate/Queensway area. Very solid home in move in condition!! This home is for sale for the first time from the original family. Excellent opportunity for the first time Buyer or Investor. Great location in a sought after community location with schools, shops, highways, parks etc all within easy access. This home is spotless as original owners took extreme pride in home ownership throughout the years. Ample space in all rooms. No neighbors behind. Incredible opportunity, incredible potential. You wont be disappointed !!! (id:26049)
58 Harvard Avenue
Toronto, Ontario
Welcome to this fully rebuilt and thoughtfully expanded home that blends custom design with modern comfort. Taken back to the brick and extended 10ft at the rear and two stories up, this property features a brand-new kitchen with a 14-ft Cambria island, custom cabinetry, integrated Fisher & Paykel appliances, with thoughtful built-ins and extra storage. A natural gas cooktop includes a water spout and continuous Cambria backsplash. The open-concept living area offers a gas fireplace, 60-inch TV, and Sonos sound system with Alexa integration. Pot lights with dimmers and engineered hardwood runs throughout the house with ceramic tile in the entry way and bathrooms.The second-floor suite feels like a private retreat, with a full walk-in closet and a spa-inspired bathroom featuring a water closet, deep soaker tub, walk-in shower with skylight, double sinks, and mirrored wall-mounted storage. A full sliding glass wall opens to a south-facing balcony, creating an indoor-outdoor flow perfect for morning coffee or winding down at sunset. The built-in laundry room on this level includes custom cabinetry, and extra linen storage. The third-floor bedroom offers two skylights and connects to a bright flex space thats been used as a home gym or yoga studio.A custom glass staircase spans from the basement to the second floor, while a steel circular staircase leads to the third. Step out to the large backyard including a new 14ft deck off the kitchen, natural gas BBQ, new glass railings and stonework. The home also features a side entrance with a fire-rated steel door, spray foam insulation, soundproofed bedrooms, a sump pump, security cameras, and a preserved original front door with updated glass. Completely rebuilt with high-end finishes and no wasted space, this home is truly turn-key and ready to be enjoyed. (id:26049)
1351 Bryanston Court
Burlington, Ontario
Located in the highly sought-after Tyandaga neighbourhood, this beautifully updated 4+1 bedroom, 3+1 bathroom home offers the perfect blend of modern style and everyday convenience. With recent upgrades, contemporary fixtures, and a stunning backyard, this home is designed for comfortable family living. Step inside to find an inviting layout, filled with natural light and sleek modern finishes throughout. The gourmet kitchen features a custom island, contemporary cabinetry, coffee nook, stainless steel appliances, and ample counter spaceperfect for cooking and entertaining. The primary suite is a relaxing retreat with a newly updated ensuite and a large walk-in closet, while the additional bedrooms offer plenty of space for family, guests, or a home office. Enjoy outdoor living in the beautifully landscaped backyard (recent updates include fencing and a spacious stone patio), ideal for summer gatherings, gardening, or simply unwinding after a long day. Located just minutes from major highways, top-rated schools, shopping, parks, and more, this home is perfect for commuters and families alike. Move-in ready and designed for modern living, this is a must-see! Book your showing today! (id:26049)
20 Langstone Crescent
Halton Hills, Ontario
Charming 3-Bedroom Bungalow in Georgetown! This beautifully maintained bungalow features 3 spacious bedrooms and 2 full washrooms, with brand new flooring on the main level and no carpet throughout. The finished basement has a separate entrance, elegant bamboo flooring, and a high-end kitchen with stainless steel appliancesperfect for extended family or rental income. Enjoy outdoor living with a new covered composite deck in the backyard, ideal for entertaining. The property also offers parking for 45 cars, making it perfect for multi-vehicle households. Conveniently located just a 3-minute drive to major amenities like Walmart, Winners, LCBO, and more! Ac & Furnance 2016( Owned )....Basement 2017...Brand new hot water tank .. (id:26049)
417 - 1210 Thorpe Road
Burlington, Ontario
Discover the perfect blend of comfort, style, and convenience in this beautifully maintained and updated 2-bedroom, 1.5-bath condo, ideally situated in a quiet, well-kept community near Mapleview Mall, Spencer Smith Park, Downtown Burlington, and major amenities. This ground-level walk-out unit features a bright, open-concept layout with large windows and generous living space, perfect for relaxing or entertaining. Step out from the living area onto your private patio overlooking lush greenspace - an ideal spot for morning coffee, BBQs, or unwinding outdoors. Enjoy recent updates that offer peace of mind and energy efficiency, including a new furnace and central A/C (2024), new flooring and fresh paint in the main living space and primary bedroom, updated kitchen countertops, and new bathroom vanities. The functional kitchen offers ample storage, while the spacious dining area and two large bedrooms provide comfort and space for everyday living. A full bathroom and convenient half-bath complete the smart layout. Bonus features include a dedicated garage space, an additional outdoor parking spot, and a storage locker for extra convenience. Perfect for first-time buyers, downsizers, or investors, this turnkey, low-maintenance condo blends indoor comfort with outdoor living all in a desirable location with easy access to schools, shopping, transit, and the QEW. Don't miss this rare opportunity - book your private viewing today! (id:26049)
4 Haydrop Road
Brampton, Ontario
Newer 3 Storey Townhome In City Pointe Neighbourhood & Located In Newer Community And One Of The Best Locations In Brampton East! This Home Features: Double Door Entry Into Foyer & Rec. Room | Access To Home From Garage | Upgraded Oak Stairs With Iron Wrought Spindles | Open Concept Great Room With F/Place | Modern Kitchen With Quartz Counter & S/S Appliances | Main Floor Laundry | Upgraded Tiles In Powder Rooms | 9 Feet Ceilings In Main Areas | Master With 4 Pc Ensuite & Walk Out Balcony | Located Mins From Hwy 427 & Public Transit Is At Your Doorstep | Mins Away From All Amenities(Grocery Stores, Bus Routes Etc.) And Walking Distance To Queen Street | Located At The Border Of Toronto, Vaughan And Caledon.. You Couldn't Ask For A Better Location | A Great All Round Home With Good Finishings.. Check Out V/Tour.. (id:26049)
202 - 470 Gordon Krantz Avenue
Milton, Ontario
Beautiful, 1 year new, 2 bedroom corner unit by Soleil Condos in the most desirable area ofMilton! spacious layout with open concept living, dining & kitchenj & walk-out to privatebalcony. Ensuite laundry. Master bedroom with a large window, 4 pc ensuite & good size closet.Close to Public & Catholic Schools, shopping & much more. Don't miss this one! (id:26049)
5 Mary Street
Halton Hills, Ontario
Meticulously maintained and full of character, this beautiful 2-bedroom, 2-bathroom bungalow is nestled on a quiet street in Georgetown's highly sought-after Park District. Offering the perfect blend of charm and convenience, this home is just a short stroll to the Historic Downtown core, where you'll find the boutique shops, restaurants, pubs, the library and more. You're also just minutes from the fairgrounds and hospital. Step inside to find gleaming hardwood floors and an abundance of natural light throughout. The inviting eat-in kitchen boasts quartz countertops, stainless steel appliances, and custom blinds. The cozy rec room with an electric fireplace provides a perfect space to unwind. Enjoy outdoor living at its best with a fully fenced yard and an entertainment-sized deck complete with an outdoor cable hookup ideal for summer gatherings. Parking for three vehicles adds to the everyday convenience. Whether you're downsizing or looking for a stylish, low-maintenance home in a vibrant community, this lovingly cared-for bungalow is a rare gem that checks all the boxes. (id:26049)
1807 - 4699 Glen Erin Drive
Mississauga, Ontario
Stunning southwest-facing corner unit on the second-highest floor of the prestigious Mills Square Condos by Pemberton. This spacious 935 sq. ft. 2+1 bedroom suite features a highly functional split-bedroom layout, a generous open-concept den, and an expansive wraparound balcony with unobstructed views. Enjoy contemporary finishes including wide plank laminate flooring throughout, soaring 9 ft ceilings, and floor-to-ceiling windows that flood the space with natural light. Exceptional building amenities span two levels and include an indoor pool, sauna, steam room, fully equipped fitness centre, yoga studio, party room, lounge, and a beautifully landscaped terrace patio. (id:26049)
3191 Oakview Road
Mississauga, Ontario
Welcome to this gorgeous four bedroom, four bathroom home nestled in the highly sought-after Plum Tree Park School area, just minutes from the Lisgar GO Station and local shopping, all situated on a quiet child-safe court. With over 3200 sqft of beautifully designed living space, this home has been meticulously upgraded, featuring over $200,000 in premium enhancements. Step inside to discover rich hardwood flooring and LED lighting throughout the home, creating a warm and inviting atmosphere. The open concept design flows seamlessly, showcasing a chef's kitchen with Kitchenaid appliances and quartz countertops, perfect for cooking and entertaining. Custom blinds ensure both privacy and style in every room. The custom-built basement is truly a standout, offering a home cinema room, a wet bar, a game room, making it the perfect space of relaxation and entertainment. Enjoy the tranquility of your professionally landscaped backyard, which is fully fenced and extra deep which offers plenty of space for a future pool. With no sidewalk and extra-long driveway, there's ample parking for your family and guests. The updated garage doors and front door both add a touch of modern curb appeal. This home is ideal for growing families, with both luxury and comfort in a prime location. Don't miss out on this incredible opportunity! (id:26049)
328 - 1410 Dupont Street
Toronto, Ontario
Fuse Condos- One of a kind corner loft unit with soaring 14+ft ceilings in a quiet corner of the building. Large bright west facing windows and unique 10 X 12 very private patio. Freshly painted with new flooring, frig and stove. Conveniently located with easy access to Shoppers and Food Basis and steps to public transit. A must see! Amenities include Gym, Games Room, Party Room and an Private Out Door Garden. (id:26049)
327 - 85 Attmar Drive
Brampton, Ontario
Welcome To This Two Story Condo Located On A prime Location. It Offers Combined Living And Dining On The Main floor. Kitchen Is Equipped With Granite Counter Tops With Stainless Steel Appliances. Upstairs Features Two Spacious Bedrooms With Two Full washrooms. Close To all Amenities school, Parks And shopping Centers. Easy Access To Major Highways. Snow Removal, Grass Cutting, Parking Lot Maintenance Included In The Maintenance Fee. **EXTRAS** All Existing Appliances: S/S Fridge, Stove, Dishwasher, Washer & Dryer, All Existing Window Coverings & All Existing Light Fixtures Now Attached To The Property. (id:26049)
459 Whitmore Avenue
Toronto, Ontario
Stunning Fully Renovated Detached Bungalow in Prime Toronto Location This beautifully renovated detached bungalow offers the perfect blend of comfort, versatility, and convenience. Nestled in a sought-after Toronto neighborhood, this exceptional home includes a spacious three-bedroom basement apartment and a professionally designed two-bedroom laneway house with an additional loft ideal for extended family, a home office, gym, media room, guest suite, or generating rental income. The property features a generous private driveway with ample parking space. Inside, the main floor boasts an inviting open-concept living and dining area, filled with natural light from large windows perfect for entertaining or enjoying a peaceful evening at home. The modern kitchen is thoughtfully designed with sleek cabinetry, quality appliances, and abundant counter space, making it ideal for both everyday living and hosting family gatherings. Each bedroom is generously sized and offers ample closet space, providing comfort and tranquility for the entire family. The fully finished basement features a self-contained three-bedroom apartment with its own private entrance, kitchen, and two bathrooms an excellent option for rental income, a private home office, or accommodating extended family members. Outdoors, enjoy serene front and backyards that offer private spaces for morning coffee, entertaining guests, or simply unwinding. This home is ideally situated close to top-rated schools, parks, shops, restaurants, and other essential amenities. With excellent access to major highways, Eglinton Subway, and public transit just steps away, commuting is effortless. Whether you're seeking a spacious family home with room for extended family or a smart investment opportunity with multiple income streams, this property truly has it all. With completely renovated main home, income-generating basement apartment, and a versatile laneway house, this is the ultimate in modern urban living. (id:26049)
4 Culpepper Court
Caledon, Ontario
Welcome to 4 Culpepper Crt! This well laid out, practical detached 2 car garage home is fully renovated w/ hardwood floors, LED potlights throughout & a fully finished basement. Tons of storage space w/ custom garage mezzanine, closet organizers & built-in shelves & wall units. Newer windows & sliding patio door (2023) w/ Magic Window blackout/privacy & bug screens throughout all 2nd floor! Laundry room on main floor w/ access to the garage equipped with mezzanine storage, workshop capability & a 240-volt outlet for electrical car charger. Basement is finished complete w/ 2 Rec Rooms, enclosed bedroom w/ closet & cold cellar complete w/ 200amp electrical service. Close to James Bolton PS, Humberview Highschool, St John Paul II Catholic School. (id:26049)
306 - 600 Rexdale Boulevard
Toronto, Ontario
Experience elevated living in this stunning suite, perfectly situated in the heart of Rexdale! Freshly painted Overlooking green space. This beautifully maintained 1-bedroom + den turn key unit offers generous space, with the den easily serving as a second bedroom or home office. Enjoy the convenience of walking to Woodbine Racetrack and Woodbine Mall, and being just minutes from major highways (427, 27, 407, 409) and Pearson International Airport making commuting a breeze. Located in a quiet, secure, and exceptionally well-kept building, this unit also includes one parking space a valuable bonus! Ideal for professionals, first-time buyers, or anyone seeking style and practicality in a sought-after location. (id:26049)
1224 Fisher Avenue
Burlington, Ontario
Discover the ideal opportunity to build the custom home of your dreams on this 50 x 175 ft vacant lot, nestled in one of Burlington's tranquil neighbourhoods. This spacious lot can accommodate a 3,375 sq ft above-grade detached home, offering plenty of room to bring your vision to life. Conveniently located just minutes from Tyandaga Golf Course, schools, parks, major groceries, highways and an abundance of amenities, this is your chance to own a beautiful piece of land and transform it into your forever home! (id:26049)
2712 - 1926 Lakeshore Boulevard W
Toronto, Ontario
Peacefully situated right across from rolling green parks, beach, lake and access to the beach and lake and short ride away from downtown Toronto. This 770 square foot unit comes with a spacious primary bedroom with an ensuite bathroom, a functional second bedroom, open concept kitchen and a large balcony. The Maribella Condos offer premium family oriented amenities and are within the catchment area of best public schools (Humberside CI). (id:26049)
75 Kingswood Road
Oakville, Ontario
This is your opportunity to call this charming bungalow HOME! Located on a quiet street in the highly sought after West River neighbourhood. Very private 48 X 151 lot has mature landscaping, trees and perennial gardens - truly an urban oasis. Featuring an open concept kitchen with large island and Cambria Quartz counters as well as stainless steel appliances. 2 + 1 bedrooms, 2 full bathrooms and hardwood flooring. Fully finished, bright basement with rec room, additional bedroom and bathroom and above grade windows. New roof (2024). Such an amazing community feel and walking distance to trendy Kerr village and Downtown Oakville shops and restaurants, Lakeside trails, GO transit and steps to Forster Park with tennis & basketball courts, playground, splash pad and ongoing community events. This home offers the perfect lifestyle move for down-sizers and young families. (id:26049)
40a - 5205 Glen Erin Drive
Mississauga, Ontario
Desirable corner townhouse offering extra privacy and natural light from additional windows at excellent location in central Erin mills . This corner townhouse provides added privacy and typically commands a price premium over interior units. a functional floor plan with spacious rooms and efficient use of space very practical layout with living dinning and family room at main floor offers maximum privacy and convenience . upgraded kitchen with quartz counter top and back splash. sit and eat in breakfast area walk out to back yard. Upstairs you'll find generously sized 3 bedrooms, including corner primary suite with ample closet space with 4 pc ensuite. Finished basement with washroom offers flexibility for multigenerational living & perfect for a media room, home office, or guest suite. Corner unit advantage with an extended private backyard, ideal for entertaining or family time. Next to top rated schools John Fraser secondary school, St. Gonzaga, erin mills town center, erin meadows community center, wall mart ,bus stop, shopping center. Must see before it gets sold. (id:26049)
16 Amity Road
Mississauga, Ontario
Absolute Show Stopper in Coveted Streetsville! Ultimate Luxury on the Quietest Cul-De-Sac in Town! Welcome to this exceptionally renovated, turn-key masterpiece in the heart of Streetsville, nestled on a rarely offered Muskoka-style lot with breathtaking outdoor living and high-end finishes throughout. This 4-bedroom, 4-bath home stuns from the moment you arrive. Inside, a custom-built gourmet kitchen is the heart of the home, featuring a Miele 5-burner gas range, double ovens, steam cooker, Bosch dishwasher, pot filler faucet, and walkout to a private deck with automatic awning perfect for morning coffees or evening entertaining. The primary bedroom retreat offers a spa-like ensuite, walk-in closet, and heated bathroom floors. The fully finished walkout basement includes a 4th bedroom, bathroom, and direct access to the professionally landscaped backyard oasis with in-ground pool, granite deck, two-tier patios, water features, and accent lighting, an entertainers dream this home is designed for effortless living. The main floor features a bright and functional laundry and mudroom with direct access to the double garage perfect for busy families and those who appreciate convenience. Every detail has been considered, from the heated floors in the bathrooms, adding a touch of warmth and luxury to daily routines, to the whole-home generator, which runs on an automatic test system to ensure you're never without power, even in the worst weather. Outside, the professionally landscaped gardens surround you with beauty in every season. From the granite pool deck to the tranquil water features and ambient lighting, the backyard feels more like a private retreat than a suburban yard. It's a space built to host, unwind, and enjoy year-round. A short walk takes you to the meandering Credit River and scenic Culham Trail, You're also minutes from Streetsville's charming downtown, filled with locally loved restaurants, shops, parks, and some of Mississaugas highest-rated schools. (id:26049)
15 - 145 Long Branch Avenue
Toronto, Ontario
Gorgeous Townhome at Long Branch Ave & Lakeshore Blvd. Nestled in a prime location just minutes from the Long Branch Go Station this modern townhome offers the best of both convenience and luxury. Step into the bright, open-concept main floor, where you'll find a spacious combined living and dining area. The gourmet kitchen is a chefs dream, featuring upgraded appliances, a gas line, a custom waterfall island, quartz countertops, and a stunning backsplash. Additional highlights include 9-foot smooth ceilings, pot lights, oak staircases, California shutters, and double-pane windows in the bedrooms for enhanced comfort. Enjoy outdoor living with a massive rooftop terrace equipped with a BBQ gas line. Just a short walk away, you will find a variety of restaurants, family parks and greenspaces along with the beautiful waterfront. With a quick commute to downtown Toronto, and TTC steps away, this home is the perfect balance of suburban serenity and city connectivity (id:26049)
7 Walker Road E
Caledon, Ontario
All Brick Home Located In Caledon East. 4 Bedroom, 4 Level Side Split Is Fully Upgraded Home, Hardwood Floors, Porcelain Tiles in Foyer and Kitchen, Pot Lights, Glass Railings, Beautiful Large Living Room Combined with L- shaped Dining Room is perfect to accommodate large Gatherings, Recently Upgraded new Kitchen with Stainless Steel Appliances, Walk out to Deck, Ground Floor Family Room Walk out to concrete Patio covered with custom Pergola, Huge Backyard, Deck and Concrete Patio for large summer gatherings. (id:26049)
6 - 1508 Upper Middle Road
Burlington, Ontario
Nestled in the sought-after Tyandaga neighbourhood, this beautifully maintained 3-bedroom, 4-bathroom townhome offers exceptional space and comfort with a rare double car garage with inside entry. The main floor features a bright living room with hardwood floors and patio doors leading to a private terrace; perfect for morning coffee or evening relaxation. The formal dining room overlooks the living area, creating an open, elegant space for entertaining. The white kitchen is both stylish and functional complete with granite countertops and ample storage. The primary bedroom, located on the main level with a 3-piece ensuite, is currently used as a cozy family room - offering flexible living options to suit your lifestyle. Upstairs, two generous bedrooms share a beautifully updated bathroom with a Calcutta marble vanity and a luxurious bubble tub surrounded by Carrera marble. The fully finished basement adds even more versatility with a large flex space currently set up as an office plus a rec room with a wood-burning fireplace, a wet bar and a 2-piece bathroom. This home combines classic charm with modern updates in a peaceful, well-established community - perfect for families, professionals or downsizers alike. RSA (id:26049)
474 Veterans Drive
Brampton, Ontario
Gorgeous Quality Attractively Priced Premium Corner Lot Detached House In The Prestigious Area Near Mount Pleasant Go Station!! Legal Second Dwelling Fully Finished Basement With Separate Entrance !!! Main Floor Open Concept W/ Neutral Decor. Spacious & Cozy Great Room With Walk-Out To Yard. Family Size Kitchen Combined W/ Breakfast Area & 9 Ft Smooth Ceiling On Main Floor. Master Bedroom W/ Ensuite & Huge Closet. Convenient Second Floor Laundry!! More Upgrades include Granite Countertops In Kitchen W/ Stainless Steel Appliances, 4 Spacious bedrooms, Main Floor Hardwood, An Extra Wide Backyard, 6 Car Parking!! Brand New -Legal Second Dwelling Fully Finished Basement With Separate Entrance Ready To Rent For Extra Income!! Minutes Away From Go Station!! Dream Property For First-Time Buyers or Investors !!!! Fully Fenced Backyard !!!! Legal Basement apartment !!!! 51 Feet wide backyard. (id:26049)
8 Luminous Court
Brampton, Ontario
Look NO further!!! Don't miss this gem in the neighbourhood. Location! Location! Location! Stunning 3 +1 bedroom detached home on a quiet court in the heart of Heartlake! This move-in ready beauty features an enclosed porch, open-concept living/dining with laminate floors, and walkouts from both the kitchen and living room to a massive wrap-around deck with gazebo-perfect for entertaining! The private, fenced backyard is ideal for kids and pets. Enjoy a fully finished basement with a spacious rec room, extra bedroom, and 3 piece bath-great for in-laws OR guests. Close to schools, parks, shopping, and transit. Don't miss your chance to own this incredible family home in one of Brampton's most desirable neighbourhoods! (id:26049)
7148 Lowville Heights
Mississauga, Ontario
Stunning meticulously maintained 4 Bedrooms House with in-Law suite in one of the finest Mississauga areas. Pride of ownership. Harwood Floors through-out. Freshly painted. 9 Foot ceiling on main floor. Beautiful Modern White kitchen with granite countertops, Designers Backsplash, Centre island, stainless-steel built-in appliances and Ceramic new floor. Generous size of pantry. Combine with breakfast area and walk-out to huge private deck, stone patio and fenced yard. Family room with fireplace. Main floor laundry and entrance to double car garage. Second floor offering 4 large bedrooms and 3 bathrooms. Very bright master bedroom has 6 new windows, huge 5 pc ensuite bathroom w/3 window and walk-in closet. Finish In-law suite offering large recreation room, bedroom, modern kitchen and bathroom. Beautifully landscaped property w/deck, patio and manicured garden. Location talks: Easy Access to HWYs 401/407/403; 10 minutes walk to Lisgar Go Station; Close to premium outlets, grocery stores, schools etc. (id:26049)
734 Briar Crescent
Milton, Ontario
This Beautifully Renovated 4+1 Bedrooms, 3.5 Bathrooms Home located on a Quiet Crescent in the Family Friendly Dorset Park Neighbourhood. Spacious Open Concept Living/Dining Area with Large Window and Walk-Out to Backyard Patio. Custom Designed Kitchen with Quartz Countertops, Backsplash, Hardwood Floors, Crown Moulding, Modern Pot Lighting and Granite Vanities in all the Bathrooms. Fully Finished Basement with Separate Entrance - Perfect for In-Law Suite or Income Potential. Added Extra Washroom on 2nd Floor, Roof Shingles (2023), Furnace (2022), New Dining Room Blinds (2024), Extended Driveway (2024), Vinyl Flooring (2025) and Freshly Painted (2025). Enjoy the Large Private Deck, Perfect for Outdoor Entertaining. Prime Location, Close to Schools, Parks, Shopping and Just 5 Minutes to Hwy 401 and 5 Minutes to Milton GO Station. (id:26049)
198 Somerville Place
Oakville, Ontario
Welcome to this impeccably maintained two-storey home, ideally nestled in a family-friendly neighbourhood just moments away from the serene lake and the vibrant heart of Bronte Village. Embraced by natural beauty, this delightful residence offers over 2,800 sq ft of thoughtfully designed living space boasting 4+1 bedrooms and 3+1 bathrooms. Upon entry, a charming foyer with a decorative door and closet sets the tone, leading to elegant formal living and dining rooms, perfect for hosting gatherings. The updated kitchen is a culinary haven with pot lights, a quartz center island, stainless steel appliances (fridge, stove, built-in dishwasher, microwave, bar fridge, hood range), quartz countertops, subway tile backsplash, double sink, and access to the yard. A cozy family room awaits with a wood fireplace, pot lights, and access to a stone patio. A functional mudroom with garage and yard access and a convenient 2-piece powder room complete the main floor. Upstairs, the primary bedroom features large windows, his and her closets, and hardwood floors, complemented by a renovated 3-piece ensuite with a standalone shower and single vanity. Three additional bright bedrooms with hardwood floors share a well-appointed 5-piece main bathroom boasting a soaker tub, separate shower, and double quartz vanity. The fully finished basement offers a spacious rec room with pot lights, an additional bedroom/den, and a laundry area with laundry sink, and ample storage. Step outside to your private oasis, complete with an outdoor BBQ kitchen, flagstone patio, and a resort-style pool area surrounded by rubber rock and lush landscaping - an entertainers dream come true. Basement rec photo have been staged. (id:26049)
8 Templar Street
Brampton, Ontario
Stunning detached home nestled in the heart of Credit Valley. Approximately 4000 sqft of living space including basement in a beautiful brick home. Double-door entry, separate family room with a gas fireplace, beautifully upgraded kitchen with stainless steel appliances. Spacious 4 bedrooms and 4 bathrooms in the main dwelling. No carpet throughout. Drop ceiling on the main floor with Led lighting, wainscoting and crown molding adding to its modern and clean appeal. Legal 2-bedroom basement apartment with separate entrance, 2 full baths, and separate laundry. Includes lawn sprinkler system, garden shed, concrete backyard, security cameras, and California shutters. Located close to Eldorado Park and local amenities. (id:26049)
5 Asterwind Crescent
Brampton, Ontario
Amazing End Unit freehold Townhouse Located In A Quiet And Family Oriented Neighbourhood, Walking Distance From Brampton Civia Hospital. Close To Highway 410, Schools, Chinguacousy wellness Recreation centre,Trinity Mall and Bramalea City centre juat. 5 Minutes drive. ThisImmaculate And Spacioua 2-Storey Home Offera Absolutely Gorgeous 3 Bedrooms with new flooring, Carpet free Home, Skylight Which Brings The Natural Light In The House, Single Car Garage With4 Driveway Spaces, It Features An Amazing Open Concept upgraded Kitchen With Quartz Countertop And Stainless Steel Appliances, Dining Area, living room And Powder Room, On The Main Floor with Pot Lights, Large Backyard Fully Fenced and Concrete Patio and Play Pad, Gas Line In The Backyard For Bbq. Fully Finished Basement With One Full Bathroom, All Closets In The Rooms Have Organizers. Brand new Garage Door!!This Home has had loads of updates over the years and shows A+++. Freshly Painted in neutral colors . Move In Ready!!! (id:26049)
2 - 2361 Parkhaven Boulevard
Oakville, Ontario
Executive Townhome in Oakville's Uptown Core. A well maintained executive townhome nestled in the heart of Oakville's vibrant Uptown Core. This spacious residence offers a perfect blend of comfort and convenience, making it an ideal choice for families, professionals, or investors Three generously sized bedrooms, including an ensuite bathroom for the primary bedroom. Another separate full bathroom on the 3rd floor and powder room on Main floor. Open-concept main floor featuring a large eat-in kitchen with a Juliette balcony, seamlessly flowing into a bright living room with a second balcony. Lots of natural light through numerous windows, creating a warm and inviting atmosphere. Attached 2-car garage with direct access to the home. Close to Walmart Supercenter, various restaurants, and cafes within walking distance. Top rated schools in the vicinity and easy access to public transportation and highway. Close to parks, trails, and community centers, providing ample opportunities for outdoor activities. (id:26049)
66 Crumlin Crescent
Brampton, Ontario
Welcome To This VACANT Semi With A Legal Basement Apartment & A SIDE Entrance from The Builder. Walk To Mt. Pleasant Go Station. Come & You'll Fall In Love With This Bright/ Fully Renovated With Quality Upgrades With Eat In Kitchen *Upgrades include Brand New Flooring throughout, 200 amp electrical panel, Pot Lights On The Ground Floor & Upgraded Light Fixtures Iron Pickets With Stained Hardwood Stairs To Match The Flooring. ****Bright, Open Concept Living & Dining Areas, Stainless Steel Appliances & Quartz Counter & Backsplash****Spacious& Bright Bedrooms and Main Bath *Great Credit Valley Location W/Easy Access To Public Transit, Subway, Hospital, Library, Community Centre, Great Schools, Parks, Amazing Shopping, Highway 410,407. It CAN NOT get better than this. (id:26049)
195 Sabina Drive
Oakville, Ontario
Step into this bright and expansive open-concept home featuring 3 generous bedrooms and 4 modern washrooms. The heart of the home is a spacious, sunlit eat-in kitchen complete with a large center island, gleaming granite countertops, and a cozy breakfast area that opens directly onto a private balcony perfect for morning coffee or evening relaxation. Beautiful Laminate flooring flows seamlessly throughout the home, complementing the soaring 9- foot ceilings and oversized windows that flood the space with natural light. Elegant wood stairs add warmth and character, while the attached garage offers convenience and extra storage. Retreat to the luxurious primary suite featuring a walk-in closet, a walk-out balcony, and a spa-inspired ensuite bathroom with an upgraded glass-enclosed shower. This home checks every box and is ideally located in a highly sought-after neighborhood close to all amenities. Dont miss this incredible opportunity! (id:26049)
539 Jeanette Drive
Oakville, Ontario
This stunning modern residence in prestigious South Oakville is a rare fusion of design, luxury, and functionality offered at an exceptional value for its size, location, and features.With over 3,600 sq. ft. of living space above grade, plus a fully finished lower level, this home delivers an expansive and sophisticated lifestyle tailored for those who appreciate modern elegance.Floor-to-ceiling curtain wall windows frame a custom Betz-designed concrete exercise pool with swim jets, creating a private wellness retreat right in your backyard. Whether for fitness or relaxation, this resort-style sanctuary offers unmatched tranquility and luxury.Inside, the open-concept living area flows seamlessly into a chefs kitchen, where a massive island and integrated appliances make entertaining effortless. Home automation, including automated blinds, ensures ultimate convenience, while a dedicated wellness retreat with a dry sauna and private gym means relaxation and fitness are always within reach.The fully finished lower level is an entertainers dream, featuring a games room and additional lounge space. Best of all, this exceptional home is just 2.5 km from Downtown Oakville, putting fine dining, boutique shopping, and the scenic waterfront just a short, scenic stroll away.This turnkey masterpiece is truly one of a kind and will not last schedule your private viewing before its gone! (id:26049)
1328 Cawthra Road W
Mississauga, Ontario
Welcome to this beautifully updated 4 bedroom, 2 bathroom home in the sought- after community of Mineola. Perfectly positioned near top-rated schools, the vibrant dining and shopping of port credit, and the scenic waterfront trails of Rattray Marsh Conservation Area and Jack Darling Park, this home offers both lifestyle and convenience. Commuters will appreciate easy access to Downtown Toronto via the Go Train or QEW. The main level features stylish laminating flooring and modern LED pot lights, creating a bright Welcoming atmosphere. The open- concept layout enhances the natural flow through the main living areas, seamlessly connecting to a well appointed Kitchen with built-in appliances, a breakfast bar, and generous cabinetry. A versatile main floor bedroom is ideal as a guest suite, complimented by a nearby 4- piece bathroom. Upstairs, the primary bedroom and an additional spacious bedroom each offer closet space share a contemporary 4- piece bath. The lower level provides a fourth bedroom and a bonus room- perfect for a home office or optional fifth bedroom. The partially finished basement offers excellent potential for customization, featuring a recreation room, laundry space. and large upgrade windows that invite natural light. A cozy sunroom offers a relaxing retreat during warmer months, and the expanded driveway ensures ample parking. This home is full of potential and ready for your personal touch. Extras: Recent upgrades include AC and furnace (2022), Owned hot tank (2022), roof shingles (2022), Laminate flooring (2022), new driveway (2022), and updated soffits, fascia, and eavestroughs (2023). Don't miss your opportunity to own a home in one of Mississauga's most desirable neighborhoods! (id:26049)
2231 Ingersoll Drive
Burlington, Ontario
Welcome to 2231 Ingersoll Drive, located in one of Burlington's most peaceful, family-friendly neighborhood's. Lovingly maintained by the same family since it was built, this warm and welcoming 4-bedroom, 3-bathroom home is ready for a new family. Freshly painted and featuring brand new flooring throughout, this move-in ready home offers both comfort and style. The functional layout includes a convenient 2-piece powder room for guests, a spacious living and dining area, and an eat-in kitchen with sliding glass doors leading to the deck and fully fenced backyard set on a generously sized lot with plenty of room to garden, play, or entertain. The large basement rec room is complete with a 3-piece bath, ideal for movie nights, a home gym, or a teen retreat. Generous utility and storage areas add practicality to the space. Enjoy a separate side entrance through the carport and a huge driveway with room for up to 5 parking spots, great for busy households or hosting gatherings. Located on a tree-lined street in a true community-oriented pocket of Burlington, you're just minutes from parks, schools, shopping, and transit. Its a fabulous place to raise a growing family, where neighbor's become friends and memories are made. Your next chapter starts here. (id:26049)
14 Midden Crescent
Toronto, Ontario
A Diamond In The Rough! (Offers Anytime). Handymen, Investors, Move-Up Buyers - This One Is For You! (Install New Floors, Paint It, And Enjoy It As A Fully Renovated Home). It's Substantially Upgraded In The Last Few Years: Roof (2017), Furnace (2015), AC (2016), Attic Insulation (2024), Kitchen (2018), Main Floor Bath (2023), Main Floor 2-Pc Washroom (2016), Basement Bathroom (2016), Fridge (2015), Covered Porch In Backyard (2024)... All This Gives This Home A Solid Start With Recent Maintenance & Upgrades to Erase Your Worries Upon Move-In. Bright And Very Spacious 3-Bdrm Basement Apartment Offers Incredible Income Potential (Min. $2,200/Month to Help You Pay Approximately $415,000 Of Your Mortgage Monthly). A Quiet (Backs Onto A Park), Family Oriented & Hard-to-Beat Location Makes This Home A Winner! Close to Schools (10-15 Min Walking Distance), One Bus to Kipling Station (22 Minutes), Steps to Local Parks, & Close to Major Retail, Dining, Grocery Stores, & All Your Necessary Conveniences. Visit With Confidence. (id:26049)
428 George Ryan Avenue
Oakville, Ontario
This Beautifully Upgraded And Spacious Semi-detached Home In Prime Oakville with Stylish And Functional Living Space. Recently Painted And Featuring Brand-new Engineered Hardwood Flooring Throughout, The Home Boasts 9 Smooth Ceilings On The Main Floor With Pot Lights And Modern Led Fixtures. The Kitchen Is Outfitted With Quartz Countertops, A New Backsplash, Stainless Steel Appliances, A Center Island, And A New Range Hood. A Generous Breakfast Area Leads To A Stone-laid Backyard With A Gas Line For Bbqs. The Functional 4-bedroom Layout Includes A Primary Suite With A 4-piece Ensuite And Walk-in Closet, Plus An Upstairs Bathroom With A Double Sink. Additional Upgrades Include An Enlarged Basement Window, Basement Rough-in For A Bathroom, Upgraded Electrical Panel, Solid Maple Staircase, And A Fenced Yard With Deck, Interlock Garden, And Extended Driveway. Located Within Walking Distance To Top-rated Schools, Supermarkets, Restaurants, And Plazas, With Easy Access To Hwy 403, 407, And Qewthis Home Is The Perfect Blend Of Modern Comfort And Convenience. (id:26049)
7 Kapikog Street
Brampton, Ontario
Beautiful and modern-style 5+1 Bedroom / 4.5 washroom, 3556 sq ft above the ground only 4 yr old Detached home nestled in one of Brampton's most desirable community. This home showcases an inviting open-concept main floor modern layout with a warm & inviting Living & dining combined, Cozy family room with gas fireplace & kitchen with Eat-in area on main floor & way to backyard. A modern kitchen, Hardwood flooring & Beverage center. Quartz counter tops, extended marble backsplash & high-end stainless-steel appliances. Centre Island seamlessly connecting to the breakfast area for a modern open concept design. Upstairs the primary bedroom features a luxurious 5- piece ensuite and a spacious 2 walk-in closet with custom-built organizer in all closet through the house. Custom organizer in double car garage. All the other 4 bedrooms are bright and inviting, featuring large windows that fills the room with natural light and connected to individual ensuites. Convenient Ground. (id:26049)
82 Swennen Drive
Brampton, Ontario
Welcome to 82 Swennen Drive, Brampton a stunning 5-level backsplit nestled on a quiet cul-de-sac, offering the perfect blend of space, privacy, and modern living! Fully renovated from top to bottom and freshly painted, this home features a bright open-concept main floor with a spacious living and dining area that flows into a beautifully updated modern kitchen complete with a large centre island and sleek finishes. The cozy main floor family room with a fireplace is ideal for relaxing, plus there's direct access to the garage for everyday ease. Step out from the dining area to a private patio, great for entertaining or unwinding. Enjoy 3spacious bedrooms upstairs, while the lower levels offer additional living space that can be customized for extended family, a home office, or recreation. Located on a pie-shaped lot with no homes behind, there's plenty of privacy and parking for 4 cars. The quiet, family-friendly street adds to the appeal. Conveniently situated close to schools, parks, shopping, and transit, this central location makes daily living a breeze. Thousands spent on quality renovations truly a turnkey property that shows pride of ownership at every level! Major updates include: Furnace, A/C & Humidifier (2025);Driveway redone in 2024Dont miss your chance to own this spectacular home in one of Brampton's most desirable neighborhoods! (id:26049)
9 Interlacken Drive
Brampton, Ontario
Welcome to this exceptional 5-bedroom luxury home, situated on premium 50-ft lot that backs onto a serene ravine. Located in the prestigious Credit Valley neighborhood, this home offers the perfect blend of elegance, space & modern convenience, with the added bonus of a rare tandem 3-car garage. The striking entrance leads to a grand open-to-above foyer, featuring soaring High ceilings that create a bright and airy ambiance. High Celling in living room is a true masterpiece W/massive windows that flood the house W/natural light. The oversized dining room is perfect for family dinners & entertaining. The spacious family room, complete with a cozy gas fireplace, provides an ideal spot for relaxation and unwinding. The gourmet kitchen is equipped with gleaming granite countertops, a large center island, built-in appliances & abundant cabinetry. A sunlit breakfast area overlooks the picturesque ravine, offering a peaceful setting to enjoy your morning coffee. On the second floor, five generously sized bedrooms offer unparalleled comfort. The lavish primary suite features luxurious marble flooring, a gas fireplace, his-and-her closet & a spa-like 5-piece ensuite complete W/ glass shower, a deep soaking Jacuzzi tub, steam unit & heated floors. The additional bedrooms are thoughtfully designed with hardwood flooring, spacious closets, large windows & semi-ensuite access, ensuring privacy & convenience for all family members. The fully finished W/O basement adds incredible versatility to the home. It features 2 spacious bedrooms W/large windows, modern washrooms & a generous recreational area. The well-connected backyard boasts a huge, all-season waterproof deck, perfect for hosting large family gatherings, no matter the time of year. The homes exterior is equally impressive, with an extended, fully interlocked driveway & a beautifully landscaped backyard that offers a peaceful outdoor retreat. This home is a true masterpiece of luxury & comfort. High Ceilings on all Floors (id:26049)
217 - 349 Rathburn Road W
Mississauga, Ontario
Gorgeous 2-bedroom, 2-bathroom condo in the vibrant heart of City Centre. Featuring laminate flooring throughout the living room and bedrooms, stainless steel appliances in the kitchen, and elegant granite countertops. Located on 2nd Floor. No Hustle for waiting in elevator for higher floor. Feels like living in a home. Ideally located within walking distance to Square One Mall, Sheridan College, Well reputed Schools with bus pick up and drop off at the building, Mississauga Transit Station, Cineplex, and just a five-minute drive to Erindale Go Station and Hwy 403. Enjoy unbeatable convenience (id:26049)
1706 - 4470 Tucana Court
Mississauga, Ontario
Gorgeous Spacious 2-bed, 2-bath unit with a cozy solarium! Features laminate floors, crown moulding, and a sun-filled solarium with southeast views. Bright kitchen with stainless steel appliances. Master bedroom with walk-in closet and ensuite bath, plus a second bedroom with access to the solarium. Includes locker and parking. Great amenities: 24/7 concierge, gym, pool, sauna, tennis courts, and more. Close to TTC, highways, Square One, and Living Arts Centre. Recently renovated building. (id:26049)
3007 - 2212 Lake Shore Boulevard W
Toronto, Ontario
Bright, open concept condo in a great location with convenient hi-way and transit access. Steps to many stores and parks such as Humber Bay Shores. Metro, Sunset Grill, LCBO, dentist, banks, pet store and more are just downstairs. Features hardwood floors, 9ft ceilings, modern kitchen light fixture, floor to ceiling windows, walk-in closet, 100 sq ft balcony looking out to Mimico creek, upgraded bathroom, and a great spot for sunsets that shine beautifully through the unit. There are plenty of premium amenities including an Olympic size pool. Window coverings, one parking and locker included. Elevators are fast and reliable. (id:26049)
681 Thompson Road S
Milton, Ontario
Welcome to 681 Thompson Road South A Stylish Semi-detached in the Heart of Miltons Beloved Beaty Neighbourhood Nestled in one of Miltons most family-friendly communities, this beautifully maintained freehold semi-detached offers comfort, function, and convenience. Located just minutes from top-rated schools, scenic parks, shopping, and commuter routes including Hwy 401 and the Milton GO, this home is perfectly situated for todays busy lifestyle. Step inside to a bright and open main floor with a seamless flow between living, dining, and kitchen spaces perfect for entertaining or relaxing with loved ones. The eat-in kitchen offers modern appliances, ample storage, and a walkout to the private backyard, ideal for enjoying summer barbecues or a quiet morning coffee. Upstairs, discover three generously sized bedrooms, including a spacious primary suite complete with a walk-in closet and private ensuite. An upper-level laundry room adds practicality and ease to your daily routine. The unfinished basement with a separate entrance offers incredible flexibility ideal for a recreation room, home office, or future in-law suite. With three bathrooms, garage with inside entry, and parking for three, this home combines smart functionality with timeless charm. Whether you're a young family, first-time buyer, or investor, this move-in-ready home checks all the boxes. Enjoy the charm of suburban living with easy access to everything Milton has to offer. Don't miss your chance to call this exceptional property home! (id:26049)
280 Jean Landing Street
Milton, Ontario
Welcome to 280 Jean Landing Street Stylish, Spacious & Perfectly Located in Milton's Ford Community Situated in one of Milton's most vibrant, family-friendly neighbourhoods, this modern 3-bedroom, 2-bathroom freehold townhouse offers the ideal blend of comfort, style, and convenience. Enjoy close proximity to top-rated schools, parks, trails, shopping, Hwy 401, and the Milton GO station making daily commuting and weekend adventures a breeze. Inside, the bright open-concept main floor welcomes you with large windows, sleek laminate flooring, and a cozy gas fireplace in the combined living and dining area. The modern kitchen features stainless steel appliances, ceramic floors, a built-in microwave, and a breakfast bar perfect for casual meals or entertaining. A walkout from the dining area leads to a private backyard with a deck, offering a perfect space for summer barbecues and relaxing outdoors. Upstairs, you'll find three generously sized bedrooms, including a spacious primary suite with a walk-in closet and direct access to a 4-piece semi-ensuite bath. A convenient 2-piece powder room is located on the main floor for guests. Additional features include a hardwood staircase, a WiFi-enabled garage door opener, garage with inside entry, and private driveway parking. The unfinished basement offers great potential for future expansion, whether you envision a home gym, recreation room, or additional living space.Located in a welcoming and growing community known for its scenic trails, excellent amenities, and family-friendly charm, 280 Jean Landing Street is move-in ready and perfectly suited for today's lifestyle.Live comfortably, entertain effortlessly, and thrive in Milton's Ford neighbourhood! (id:26049)





