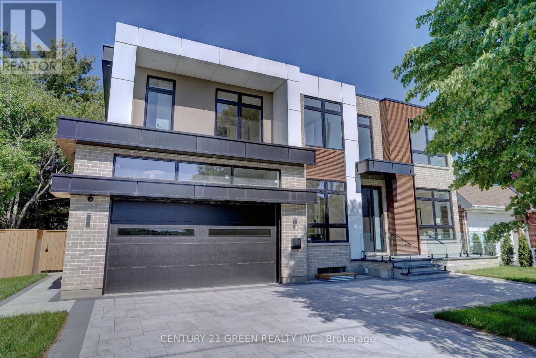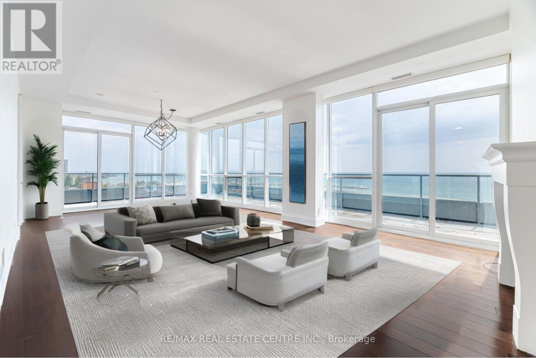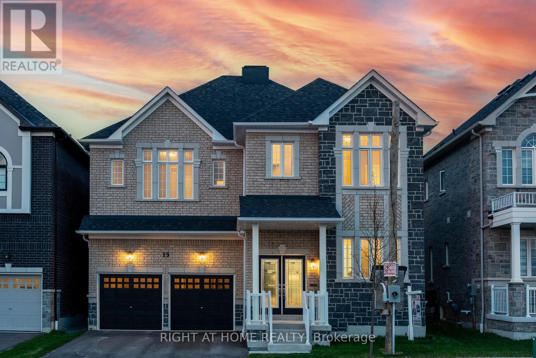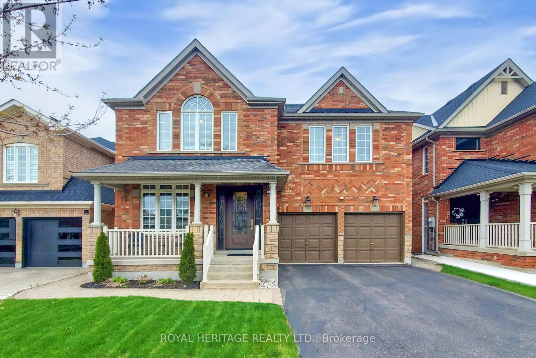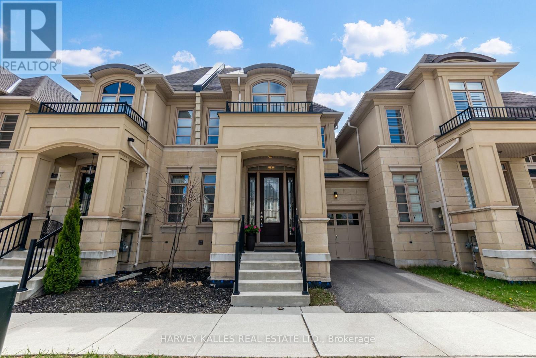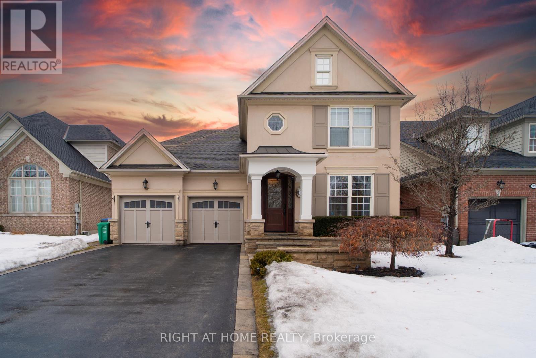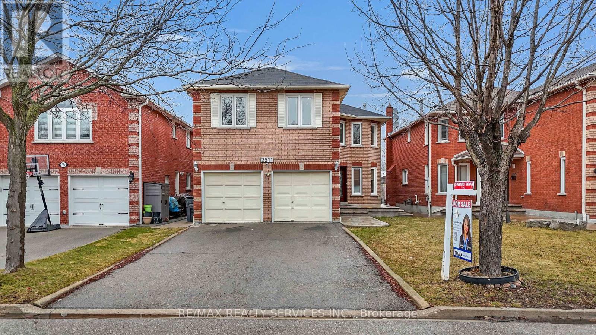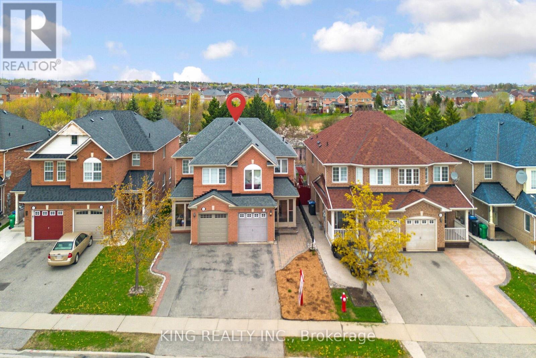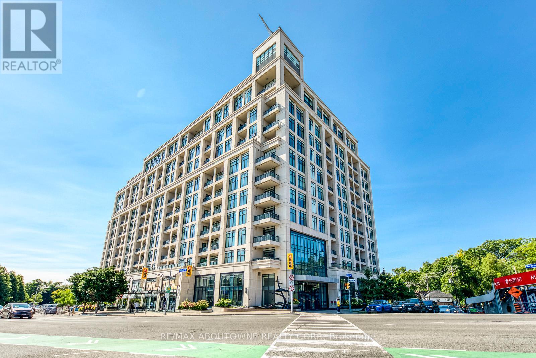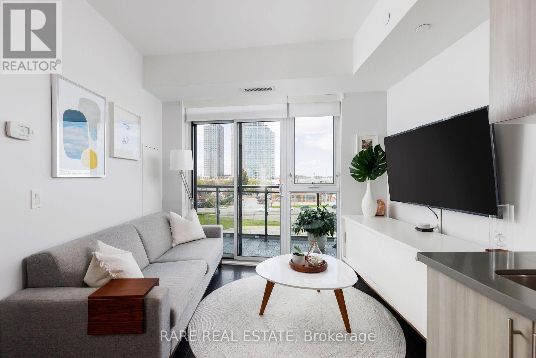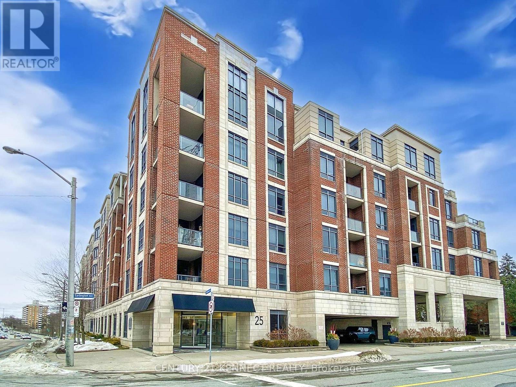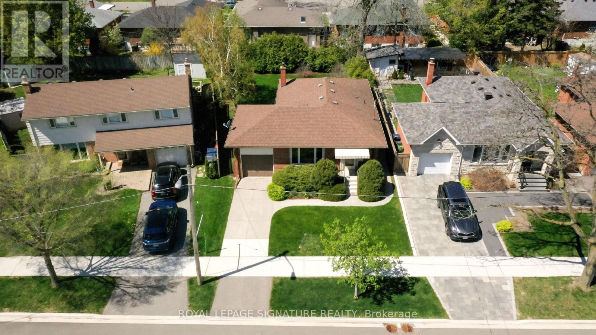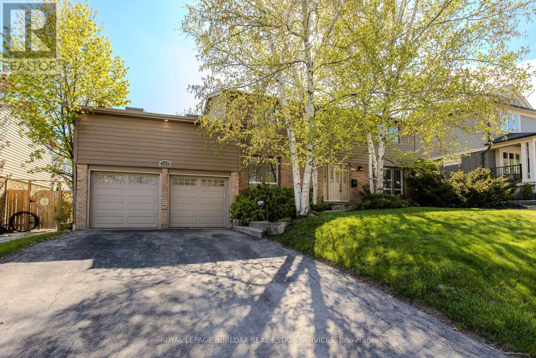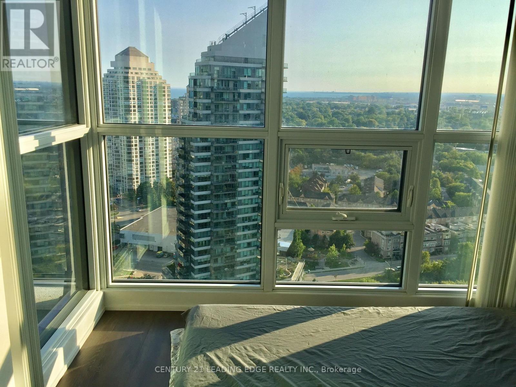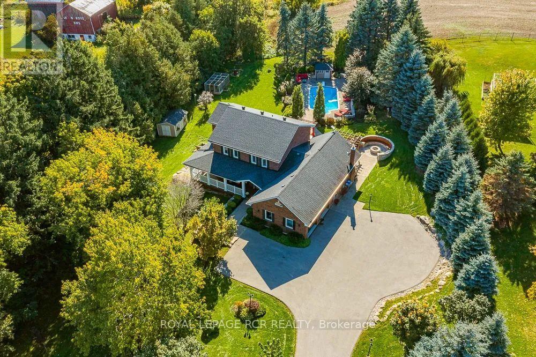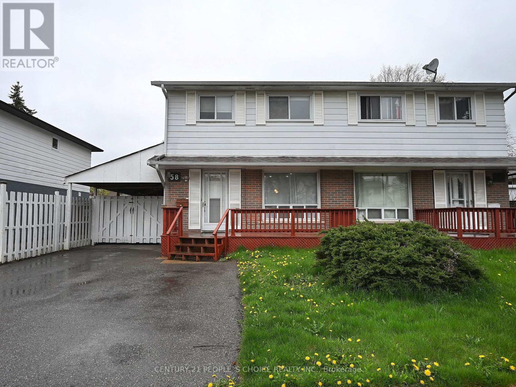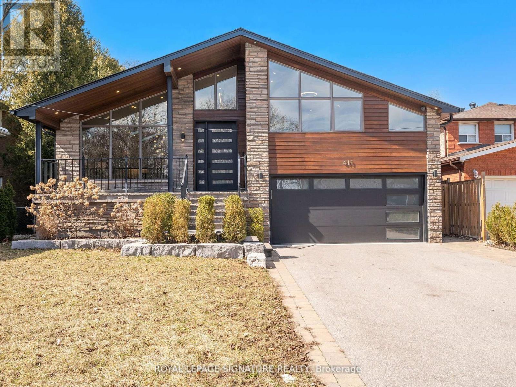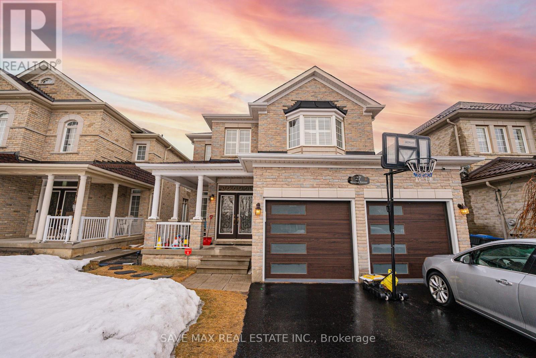809 - 8 Tippett Road
Toronto, Ontario
Enjoy Contemporary Living At Express 2 Condos! Upscale Clanton Park-Wilson Heights Community. Newly Built Two Bedroom/Two Bath Condo. Clear South Views From Your 108 Sf. Balcony. Kitchen Is Equipped With Stainless Steel Appliances, Quartz Counters, Breakfast Island W/microwave, Plenty Of Storage! Great Prep Areas For When You Entertain. Wide Plank Laminate, New Window Blinds Installed! Primary Bedroom Complete With 3 Pc Ensuite-upgraded With Medicine Cabinet, Frameless Glassed In Large Shower & An Organized Walk-in Closet. Upgraded Mirrored Closet In 2nd Bedroom, Privacy Sliding Door. Front Loading Washer/dryer, Upgraded To A Full Size, Located Inside A Spacious 2nd-4 Pc Bath. Parking Included. Allen & Hwy 401, Yorkdale, Costco, Restaurants, Central Park & TTC steps away. (id:26049)
49 Grantbrook Street
Toronto, Ontario
Experience Unmatched Luxury in This Custom-Built Masterpiece - Indulge in the pinnacle of refined living with this breathtaking custom-built residence, where cutting-edge design harmonizes with effortless functionality. Spanning over - 6,500 sq. ft. of meticulously crafted living space - including a fully finished basement this home redefines modern elegance, offering an unparalleled blend of sophistication, comfort, and timeless style. Grand & Inviting Interiors Step through the striking foyer, bathed in natural light, and into expansive living and dining areas designed for both intimate daily living and lavish entertaining. The chefs kitchen is a culinary dream, boasting custom cabinetry, premium finishes, and a seamless open-concept layout that effortlessly connects to the main living spaces. A main-floor office and abundant storage add thoughtful convenience to this exceptional home. Luxurious Private Retreats Upstairs, the primary suite is a sanctuary of relaxation, featuring a cozy fireplace/TV unit and a spa-inspired ensuite bathroom. Four additional bedrooms, each with its own private ensuite, ensure comfort and privacy for family and guests alike. Entertainers Paradise in the Lower Level The professionally finished basement elevates luxury living to new heights, complete with: - Heated floors for year-round comfort - A self-contained nanny suite for added convenience - A state-of-the-art home gym- A sleek, modern washroom - A chic entertainment lounge with fireplace and TV - A theatre room designed for immersive cinematic experiences Outdoor Serenity & Style Escape through elegant double doors to a tranquil, landscaped backyard oasis perfect for al fresco dining, evening gatherings, or quiet moments under the stars. This is more than a homeits curated lifestyle of distinction (id:26049)
70 Don River Boulevard
Toronto, Ontario
Unlock the endless potential of this captivating 3+1 bedroom, 3 bath home, perfectly set on a majestic 90.17 x 728.94 ft. lot that backs onto the serene West Don River. Nestled on a peaceful and private street amidst multi-million dollar homes, this property offers an unparalleled blend of privacy, tranquility, and prestige. Step outside to discover direct access to the picturesque walking and ski trails of Earl Bales Park, along with scenic vistas of the nearby Don Valley Golf Club ideal for nature lovers and outdoor enthusiasts. The homes impressive architectural details include soaring ceilings, elegant hardwood floors, and generously sized rooms, providing a blank canvas for your personal vision. The spacious primary bedroom serves as a peaceful retreat with oversized windows that fill the room with natural light. Enjoy the convenience of a large walk-in closet and a spa-like 4-piece ensuite, creating the perfect sanctuary. The finished lower level adds versatility with a cozy wood-burning stove, a fourth bedroom, and a walk-out ideal for guest accommodations or additional living space. A 3-car garage with an extra rear door allows seamless access to the expansive backyard, perfect for effortless outdoor projects or entertaining. Envision transforming this sprawling private yard into your personal urban oasis a peaceful retreat right in the city. Despite its serene, secluded setting, you're just moments away from the vibrant intersection of Bathurst and Sheppard, offering the best of both worlds: city convenience with a countryside feel. Whether you're dreaming of a full renovation or envision a custom rebuild, this property presents a once-in-a-lifetime opportunity to create your dream home in one of Lansing-Westgates most sought-after neighbourhoods. Embrace the chance to turn this hidden gem into a masterpiece in an unbeatable location! (id:26049)
808 - 11 Bronte Road
Oakville, Ontario
Welcome To This Rarely Offered Penthouse Corner Suite At The Prestigious Shores Condos Offering The Ultimate In Luxury Waterfront Living With Just Under 2000 Sq Ft + 678 Sq Ft Terrace, 2 Parking Spaces And Double Storage Locker. Perched High Above Bronte Harbour, This Stunning Residence Boasts Unobstructed, Panoramic Views Of Lake Ontario And The City Skyline From Every Principal Room. This Exquisite Suite Offers Sun-Drenched Wraparound Terrace, Floor-To-Ceiling Windows And Walk-Outs From The Living/Dining Area And Both Bedrooms Offering Ample Natural Light And Breathtaking Views. The Gourmet Chefs Kitchen Is Equipped With A Premium Built-In Wolf Appliance Package, Quarts Counters, Stylish Backsplash, Sleek Modern Cabinetry, Custom Drawers And Undermount Lighting. Master Bedroom Provides 2 Spacious Walk-In Closets And 5-Piece Spa Quality Bath. Second Bedroom With Its Own 3-Piece Ensuite Bath And Double Closet. Private Den Perfect For Home Office Or Rec Room. Convenient Laundry Closet With Sink And Additional Storage Space. The Shores Condos Offer World-Class Amenities Including Rooftop Pool And Hot Tub, State-Of-The-Art Gym, Yoga Studio, Private Theatre, Elegant Party Room, Resident Lounge And So Much More. Surrounded By Greenspace, Bronte Village Offers Endless And Exciting Amenities Such As Local Restaurants, Shopping, Grocery, Parks, Marina And All Conveniences Within Walking Distance. Convenient Commuting Options Include Easy Access To Major Highways And Go Train Lines. Don't Miss This Unique Opportunity To Own A Piece Of Luxury Lakeside Living In The Heart Of Oakville. (id:26049)
19 Creedon Crescent
Ajax, Ontario
Brand New John Boddy Luxury Home in Prime North West Ajax Location! Welcome to this stunning newly built 4-bedroom, 4-bathroom executive home by renowned builder John Boddy, located in one of Ajax most highly desired communities. Step through the elegant double door entrance into a sun-drenched space filled with beautiful natural light, thanks to the homes abundance of large windows throughout. The main floor boasts rich hardwood flooring, Italian tiles in the upgraded kitchen, sleek pot lights, and a private main-floor office perfect for working from home .The chefs kitchen is a showstopper, loaded with premium builder upgrades, brand new appliances, and open sightlines ideal for entertaining. The pure hardwood staircase with stylish pickets adds a touch of sophistication, while the second floor offers spacious bedrooms, convenient laundry, and a sunroof for added brightness and warmth .Additional features include: Double car garage Side basement entrance by builder Brand new stainless steel appliances. Tarion warranty included .Taxes not yet assessed .Situated in a family-friendly neighborhood, this home is walking distance to elementary schools, shopping centers, and just minutes from Highways 401 & 407. Don't miss your chance to own this bright, luxurious, move-in ready home in one of Ajax top communities. Book your private showing today!!!1 (id:26049)
89 Kingsway Crescent
Toronto, Ontario
Discover this one-of-a-kind custom-built residence, offering an expansive 6672 square feet of above grade living space on a generous 125 by 187 ft lot on a half acre lot in the Kingsway. This eco-conscious home combines luxury with sustainability, featuring cutting-edge geothermal technology and structured insulated panels for superior energy efficiency.The open-concept design showcases soaring 9 to 10 ft ceilings and an abundance of natural light, creating an inviting atmosphere. With five spacious bedrooms and eight luxurious bathrooms across three floors, including a stunning 1,000 sq ft primary suite and three oversized bedrooms upstairs, this home is perfect for family living.The main floor is designed for modern life, featuring a contemporary kitchen, dining room, and living area, along with a full bedroom suite for guests. The lower level boasts a bright, open-concept layout with a walk-out to a lovely ground floor patio.Tucked discreetly on the side, a three-car garage adds convenience. Located in a vibrant neighborhood where families walk and bike, this home offers easy access to schools, shops, cozy coffee spots, and the picturesque Humber River Trail. Embrace the perfect blend of tranquility and community in this remarkable residence, where luxury living meets a commitment to sustainability. Dont miss your chance to own this exceptional property, designed for a healthy and balanced lifestyle. Dont miss this opportunity to see this one of a kind home. (id:26049)
22 Tawnberry Circle
Brampton, Ontario
Welcome to this stunning 3000+ square foot executive home nestled in the desirable Fletchers Meadow community of Brampton a vibrant, family-oriented neighborhood surrounded by parks, schools, and all essential amenities. Step inside to a grand foyer featuring an impressive main staircase that sets the tone for the elegance found throughout. This home is finished with rich engineered hardwood flooring on all levels, adding warmth and sophistication to every room. The spacious main floor boasts a formal living and dining area, a cozy family room with a fireplace, and a large eat-in kitchen ideal for entertaining or everyday family life. Natural light pours in through oversized windows, creating a bright and welcoming atmosphere. Upstairs, you'll find well-appointed bedrooms, including a generous primary suite complete with 2 walk-in closets and a luxurious ensuite bath. One of the standout features of this home is the second staircase, which offers private access from the unfinished walk-up basement directly to the main floor perfect for a nanny suite, in-law setup, or future rental potential. With a separate entrance already in place, the basement is a blank canvas ready to be customized to suit your needs. Situated on a premium lot in a sought-after neighborhood, this home blends luxury, function, and future opportunity all in one incredible package. (id:26049)
1126 Bonin Crescent
Milton, Ontario
Welcome this stunning family home! This is 3 + 1 bedroom gem is freehold townhouse in a family neighborhood has open concept main floor area with recently renovated gourmet kitchen, flooring, Hardwood and appliances. Owners occupied, freshly painted with recently updated second floor, flooring. Finished basement with extra space in open rec. area or kids can play. Fully maintained backyard with access to garage. Close to Milton Go Station, promises both convenience and accessibility. Conveniently located, steps away from Schools, Highways, Grocery Stores, Plazas. Must see! (id:26049)
3096 Post Road
Oakville, Ontario
Unmatched Elegance Meets Luxury Living In The Coveted Preserve Community Of Rural Oakville This Award Winning Fernbrook Executive Townhome Offers 3 Bedrooms, 3 Bathrooms, And A Seamless Blend Of Upscale Design And Everyday Comfort, With 9-Foot Ceilings And Hardwood Floors Throughout, The Sun-Filled Open Concept Layout Creates An Inviting Space Perfect For Both Relaxing And Entertaining. The English Manor-Style Stucco Exterior And Juliet Balcony Offer Timeless Curb Appeal. Inside, The Thoughtfully Designed Floor Plan Features A Formal Living Room With A Beautiful Front Facing Window, And A Combined Family and Dining Area Anchored By A Custom Gas Fireplace With An Elegant Mantle Bringing Warmth And Sophistication To The Heart Of The Home. The Gourmet Kitchen Showcases Quartz Countertops, A Beautiful Backsplash, Stainless Steel Appliances, And A Central Island With Added Seating and Storage Designed For Both Function And Style. The Main Living Area Opens To A Fully Fenced Backyard With Lush Green Grass, Offering A Private Outdoor Space To Relax Or Play. Upstairs, The Primary Suite Is A True Retreat With A Large Walk-In Closet And Spa-Like 5-Piece Ensuite Boasting His-And_Her Quartz Vanities And A Glass-Enclosed Shower. Two Additional Spacious Bedrooms Share A Modern 4-Piece Bath. Additional Highlights Include Second-Floor Laundry And Carpet-Free Living Throughout. Located In a Top-Ranked School District And Just Minutes From Parks, Shopping, Major Highways (403,407,401) GO Stations, And Oakville Trafalgar Memorial Hosptial- This Home Offers Style, Function, And Unbeatable Convience. (id:26049)
7 Tamarisk Drive
Toronto, Ontario
Excellent Location with Income Potential! Bright and Spacious Raised Bungalow on a Large Pie-Shaped Lot! Welcome to this amazing semi-detached raised bungalow, featuring a separate entrance to a large, open basementa versatile space with income potential or multi-generational family home! The main level boasts a spacious kitchen with a cozy breakfast area, plus a large, open- concept living and dining room with a walk-out to the balcony overlooking the front yard. Offering 3 generous bedrooms and 2 full bathrooms, this home is perfect for families or investors. Enjoy the convenience of a modern stackable washer and dryer, etc. Spacious backyard with Gazebo and storage shed. Updated electrical panel Located in a prime areaclose to major transportation routes, Highway 427, Humber College, TTC station, public transit, schools, hospital, shops, and more. (id:26049)
1152 Glengrove Avenue
Toronto, Ontario
Welcome to this stunning 3 bedroom, 4 washroom home featuring elegant hardwood floors throughout, pot lights & porcelain kitchen floor. Enjoy the luxury of a spacious primary room, 6-piece ensuite and walk-in closet, perfect for relaxation and storage. With its beautiful design and ample space, this property is ideal for those seeking comfort & style. Oversized kitchen with warmth and style. The finished basement offers additional living space with separate entrance, providing endless possibilities, with walk-up and built in garage, kitchen perfect for entertaining . Heated floors thru-out lower level for comfort, 2 piece washroom, tons of storage space. Been well-loved and meticulously maintained, attention to detail. True pride of Ownership. (id:26049)
593 Renshaw Court
Mississauga, Ontario
This beautifully renovated home in Lorne Park features a spacious and open layout. The outdoorspace is perfect for relaxation and entertaining, offering a saltwater pool (motor replaced2024) with spillover spa, a cabana bar/lounge, and beautifully landscaped stone walkways,patio, and walls, all set among trees. The interior includes luxurious bathrooms with heatedfloors, quartz and granite countertops, and a kitchen with a large centre island and sixstainless steel appliances (3 years old only). The bright, expansive great room, main-flooroffice, and cozy fireplace create inviting living spaces. Custom soundproof insulationprovides privacy between the bedrooms and hallway, while the master bedroom boasts generousclosets. This home blends comfort and style, inside and out. (id:26049)
69 - 601 Shoreline Drive
Mississauga, Ontario
Amazing Opportunity of 3 Bedroom + 3 Washrooms- Condo Townhome. This is an Elegant, Beautiful, Bright, Spacious & Well Decorated Upgraded Townhome in one of the most sought-after High Park Village Neighborhoods. Modern upgrades include updated Kitchen W/Custom Quartz Counters & W/O Balcony. Near all amenities - Minutes to School, Shopping, Parks, Highways (403, Qew, 401) And Cooksville Go Station. (id:26049)
2511 Paula Court
Mississauga, Ontario
"Location Location Location" ! This elegant home sits on a peaceful and quiet street at Sheridan Homelands. Approx. 4,800 square feet of living space, it offers a host of impressive features with 2 Master bedrooms. The kitchen is a culinary haven with a walkout to a private backyard and inground swimming pool. The spacious family room features a fireplace, Formal dinning and Living room. Convenient main floor Laundry and interior entrance to garage. Four Bedrooms upstairs and Finished basement with 5th and 6th bedroom & 3-piece bathroom. a generous living area, a Kitchen and a finished cold room perfect for storage . Its prime location near schools, trails, and shopping centres is a significant advantage. Short Walk To Newly Renovated Sheridan Place Shopping Mall, South Common Mall, Library And Community Centre. Close To University Of Toronto Miss Campus, Top rated Schools, Hospital, One Bus To Subway, Minutes to charming Clarkson village and trendy eateries & GO. Near Hwy 403, Qew And More! Don't miss it! (id:26049)
107 Herdwick Street
Brampton, Ontario
A rare, semi-detached quality built Mattamy home in the Vales of Castlemore South. This freshly painted, 3 bed, 3 washroom sanctuary comes complete with energy-saving triple glazed picture windows (2024), patio door (2024), heat pump/furnace (2024) and curb appeal. The beautifully interlocking stone pathway extends from the front yard's mulched lawn all the way to the private backyard oasis without rear homes, perfect for entertaining and privacy. The backyard features a retaining stone wall and storage shed for ultimate convenience. Enjoy culinary arts in the renovated kitchen (2023), fully equipped with over-the-range microwave, dishwasher, backsplash and upgraded ceramic floor tiles! Bathrooms remodelled (2021), roof shingles replaced (2023) with solid hardwood flooring and pot lights throughout. The professionally finished basement includes laminate floors, an extra large, 3-pc bathroom, room for another bedroom and high efficiency washer &dryer (2024). The protective front porch enclosure ensures harsh winters at kept at bay while providing an extra layer of security. Experience ultimate convenience with grocery stores, cafes, restaurants and neighborhood park within walking distance and minutes drive to Bramalea City Centre, Brampton Civic Hospital, schools and highways 401, 427, 407. For discerning occupants, this enviro-friendly, energy-green home awaits you! (id:26049)
629 - 1 Old Mill Drive
Toronto, Ontario
Prestigious Living in the Heart of Bloor West Village!! A rare opportunity to own a luxurious 2-bedroom, 3-bathroom suite in the highly sought-after One Old Mill by award-winning builder Tridel. Offering nearly 1,300 sq ft of beautifully designed living space plus a 75 sq ft balcony with unobstructed views, this spacious condo blends elegance with functionality. Enjoy an open-concept layout with a generous living and dining area, an eat-in kitchen, and a versatile family room or den. Both bedrooms feature private en suite bathrooms, including a stunning 5-piece in the primary suite along with a walk-in closet. A stylish powder room and a full-sized laundry room complete this exceptional home. Perfectly situated just steps from the vibrant shops, cafés, and restaurants of Bloor West Village, and within walking distance to The Kingsway, Brule Park, the Humber River, and Jane Subway Station. This is your chance to own in one of the area's most prestigious buildings. (id:26049)
404 - 16 Mcadam Avenue
Toronto, Ontario
Tired of high rise living? Welcome to boutique living at 16 Mcadam Ave! A beautifully maintained 2 bed 2 bath unit nestled directly across the street from Yorkdale - offered for sale for the first time. Perfect for first-time buyers, down-sizers, or savvy investors, this bright and spacious unit offers modern living with unbeatable convenience. The sleek kitchen features stainless steel appliances, ample cabinetry, and walks out to an oversized balcony. Exceptionally well appointed primary bedroom - and a very flexible 2nd bedroom equipped with built-in Murphy Bed+ Storage. (id:26049)
316 - 25 Earlington Avenue E
Toronto, Ontario
Rarely Offered! Welcome to this luxurious 1+1 bedroom condo in "The Essence", a boutique, low-rise building in the most sought after Kingsway neighbourhood. This spacious condo presents a very functional layout with 9 ft. ceiling, a den that transforms into a quiet office or guest suite and an oversized balcony with 2 walkouts from the living room and master bedroom. Brand new, light-coloured, high-quality vinyl floor throughout the unit. Residents enjoy the upper-tiered amenities which include an elegant lobby, library, exercise room, a grand party room and a spectacular rooftop garden with panoramic view of Toronto and BBQ facilities ideal for outdoor dining. 24/7 concierge and security are part of the efficient management of the building. You will enjoy the gorgeous Humber Valley, hiking and bike trails along the ravine, Bloor W. shops and restaurants while having convenient access to the public transit at the door and close by subway. A beautiful home for young professionals and retirees alike. Don't miss this opportunity to introduce yourself to the sophistication and allure The Kingsway is famous for. (id:26049)
1364 Aymond Crescent
Oakville, Ontario
Brand new Never Lived in Before, Corner premium lot home located in one of Oakville's most prestigious and family-friendly neighbourhoods, backing onto a serene ravine for added privacy and natural beauty. This beautifully crafted residence offers over 3,740 sq ft of above-grade living space, thoughtfully designed with high-end finishes and countless upgrades throughout. The chef-inspired kitchen features premium cabinetry, quartz countertops, gold brushed faucets and accessories, and top-of-the-line stainless steel appliances. Wide-plank hardwood flooring flows across both the main and second floors, complemented by oak stairs with elegant metal spindles. With soaring 10 ft ceilings on the main floor and 9 ft ceilings on the second, the home feels airy and grand. A versatile loft can easily be converted into a fifth bedroom or used as an office or media room. The primary ensuite serves as a spa-like retreat with a free-standing soaker tub and custom tile work. The home also includes second floor laundry with cabinetry, designer light fixtures, upgraded windows, pot lights throughout, and rough-ins for central vacuum and a security system. The layout is practical and elegant with separate living, dining, and family rooms, offering both comfort and function. Situated just minutes from Highways 403 and 407, top-rated schools, parks, banks, and all essential amenities, this move-in ready luxury home leaves no detail overlooked. (id:26049)
18 Elderfield Crescent
Toronto, Ontario
Located in one of Etobicoke's most desirable and established neighbourhoods, this lovingly maintained detached brick home is offered for sale by its original owner - an increasingly rare opportunity in a community where families move in and stay for generations. Built in 1956, the home retains its timeless character while offering exceptional value and future potential. Featuring 3 spacious bedrooms and 1 full bathroom, this home sits on a rare pie-shaped lot with a wide west-facing backyard, perfect for enjoying golden sunset evenings, weekend barbecues, or simply relaxing outdoors. The expansive lot offers ample space to add a swimming pool, garden retreat, or a custom outdoor living area, making it ideal for growing families or entertainers. A separate side entrance leads to the lower level, presenting an excellent opportunity to create an in-law suite or a legal basement apartment for rental income. There is also space to add a second bathroom with ease. The property includes a private driveway and a single-car garage for added convenience. Situated directly across from a beautiful park , a walk down the street to Broadacres Junior School and just minutes from major highways, public transit, grocery stores, and shopping centres, this home offers the perfect blend of suburban peace and urban accessibility. Whether you choose to move in as-is, renovate to your taste, or build new, this is a rare chance to own in a high-demand area with deep community roots and endless potential. (id:26049)
2113 Falling Green Drive
Oakville, Ontario
Premium ravine lot in Westmount - executive living with ultimate privacy! This beautifully appointed four bedroom, 3.5 bathroom executive home delivers an exceptional blend of style, comfort, and convenience, all set against a tranquil ravine backdrop offering unparalleled privacy and lush views. From the moment you enter, the thoughtful layout and upscale finishes are evident. The main level showcases 9' ceilings, hardwood flooring, and a spacious living room. A dedicated home office/den provides the perfect work-from-home solution, while the inviting family room is enhanced by a gas fireplace and custom shelving. The recently renovated chef's kitchen impresses with quartz countertops, high-end ceramic subway tile backsplash, premium built-in stainless steel appliances, and island - flowing seamlessly into the sunlit dining area. From here, step outside onto the massive upper deck with glass panels and a staircase leading to the stone patio below. Upstairs, the primary suite offers a walk-in closet and a spa-inspired five-piece ensuite with double sinks, a soaker tub, and separate shower. Three additional bedrooms - one with its own ensuite and walk-in closet - and a main four-piece bath provide comfort and privacy for the entire family. A convenient upper level laundry room adds day-to-day practicality. The unfinished walk-out basement provides endless possibilities - perfect for a future recreation room, home gym, or in-law suite. Additional highlights include a hardwood staircase, three full bathrooms upstairs, full security system with five exterior cameras, and double garage with an epoxy floor. The ultra-private backyard oasis is beautifully landscaped with a stone patio, manicured lawn, and incredible ravine views. Located close to parks, trails, top-rated schools, hospital, highways, and essential amenities, this is your chance to own a turnkey executive in a desirable ravine setting! (id:26049)
1858 Heather Hills Drive
Burlington, Ontario
Welcome to your forever home in the quiet, exclusive Tyandaga community one of Burlington's most sought-after neighbourhoods! Surrounded by mature trees, miles of trails just down the road, parks and just minutes to downtown, the lake, Tyandaga Golf Course and major highways, this location offers the perfect balance of nature and convenience. This beautiful 2-storey detached home sits on a stunning, professionally landscaped pool-sized lot and offers over 3,122 sq ft of total finished living space. With a double car garage (inside entry) and driveway parking for four, there's room for the whole family and guests. Step inside to find rich hardwood floors throughout, a stylish eat-in kitchen with granite counters, stainless steel appliances, subway tile backsplash, pot lights and a breakfast bar ideal for casual family meals. The sunlit living room with a cozy wood-burning fireplace flows seamlessly from the kitchen, while a separate dining room provides space for special gatherings. The oversized family room is a true retreat featuring a gas fireplace, hardwood floors and a walkout to a private balcony overlooking the yard. Upstairs, the spacious primary suite offers a 4-piece ensuite, while the additional bedrooms are generously sized and share an updated 3-piece bath. The fully finished lower level adds even more living space with engineered hardwood floors perfect for a rec room, gym, or home office. The backyard is your private oasis, fully fenced with interlock patio and lush gardens ready for summer living! This is the lifestyle you've been waiting for. (id:26049)
694 Rayner Court
Milton, Ontario
Welcome to this lovely 3-bedroom, 2.5-bath, Energy star home. This semi-detached Mattamy Fernridge model is nestled in the sought-after Harrison neighbourhood. Ideally located within walking distance to parks, schools, and everyday amenities, this home also offers quick access to the 401, 407, and GO Stationperfect for commuters. This beautifully maintained property, has been lovingly owned by the original owners since its 2008 build, features a fully fenced backyard with interlock stone, a gas line for BBQ, and no sidewalk, allowing parking for three vehicles. Bonus: EV Charger. Inside, you'll find a bright eat-in kitchen with white cabinets, stainless steel appliances including a gas range, and a breakfast peninsula. The open-concept living and dining areas boast hardwood flooring, upgraded lighting, and a modern neutral palette. Upstairs, the spacious bedrooms feature hardwood floors, and the primary suite includes a walk-in closet, a second closet, and an ensuite with a soaker tub. The finished basement offers a versatile rec room with laminate flooring and ample pot lights, providing the perfect spot to relax or entertain. Don't miss this inviting home in a family-friendly location! (id:26049)
656 Andrea Court
Burlington, Ontario
Tucked away on a quiet court, this spacious 4+1 bedroom, 2.5 bath home offers the perfect blend of comfort, style, and privacy. Surrounded by mature trees, the fully fenced yard is a true retreat complete with a hot tub, deck (new in 2023), and Astroturf lawn (2024). Inside, enjoy a beautifully renovated main floor (luxury vinyl 2025), re-carpeted stairs (2025), and a custom mudroom(2021). The bright, open-concept kitchen was opened up and redesigned in 2019 and features a large quartz island (8'x4'), loads of built-in storage with desk, SS appliances (2023), pot lights, and a cozy bay window dining area. The adjoining living room includes a gas fireplace, brick surround, built-in shelving, and a stylish shiplap feature wall. A second family room also features a gas fireplace for added comfort. Upstairs, the primary 3 piece ensuite includes a skylight, shower and luxury vinyl flooring while the main bathroom (renovated in 2018) boasts a soaker tub and oversized shower. Three additional bedrooms offer plenty of living space. The finished basement includes a 5th bedroom with proper egress, laundry area (2020) with stone counters and storage, and a recreation room. Major updates: windows, furnace, AC, water heater (all 2021), washer/dryer (2021). A rare family home in a prime location move in and enjoy! (id:26049)
201 - 1 Ripley Avenue
Toronto, Ontario
Bright. Spacious. Beautifully Updated. Welcome to Suite 201 at The Southampton. From the moment you walk in, this condo just feels right. Flooded with natural light and framed by tree-top views. It's a calm, elegant space that balances open concept living with thoughtful design. This south-facing suite overlooks the lush garden courtyard that changes with the seasons. It comes with one of the few balconies on this side of the building. Inside, 201 has been extensively updated. It's a calm, elegant space that balances open concept living with thoughtful design. You'll find oak floors, a modern kitchen with quartz counters and a jazzy backsplash, a large prep island, and soft-close cabinets with under-cabinet lighting. There's a separate dining room for a party of 10 or more. The extra wide living room features a gas fireplace for those cozy winter nights, while French doors lead to a bright solarium ideal as a reading nook, office, or plant paradise. The primary bedroom is spacious, easily accommodating a king bed and lounge chairs with a large walk-in closet. The ensuite has a generous walk-in shower (doorless for easy cleaning), separate tub, double-sink vanity, modern Italian lighting, and sustainable quartz countertop. The second bedroom is currently styled as an office but works equally well as a guest room, with a closet and three-piece bath nearby. In addition, there's a generous walk-in kitchen pantry, linen, and hallway closets. Extra features: Upgraded HVAC (2021), two underground parking spots and locker.Resort style amenities include indoor pool, jacuzzi, squash court, gym, outdoor terrace with BBQs, concierge, guest suites, and visitor parking. TTC bus to subway. Tucked between the lake, High Park, and Bloor West Village. West end living at its best. (id:26049)
2710 - 2220 Lake Shore Boulevard W
Toronto, Ontario
Upper Floor, Spacious Condo with Amazing Views of the Lake, Parks, And the City. One Bedroom Condo Including Parking and Locker in West Lake Village! South West Exposure Fulfilled W/Sunlight. Functional Layout, Floor to Ceiling windows, Steps To Metro, Shoppers Drug Mart, LCBO, Starbucks, TD & Scotiabank. Public Transit At Your Doorstep. Close to Gardiners, QEW & 427. Downtown, Humber Bay, Parks, Waterfront Only Minutes Away. Condo Amenities: 24Hr Concierge, Gym/Yoga, Pool, Sauna, Steam room, Game room, Library, Theatre and more. (id:26049)
195 Van Scott Drive
Brampton, Ontario
Looking for a Move in Bungalow featuring Comfort & Style in a very Desirable Area close to all amentias. Home Features Spacious Entrance & Separate Entrance from Garage. Formal Living and Dining Room. Renovated Family Size Kitchen , 4 Appliances, Ceramics, Walkout to Deck, Landscaped & Fenced Yard. Main Floor Features 2 Generous Bedrooms , Primary , 4 pc Ensuite & Walk in Closet. Entrance from garage leading to basement featuring 10 ft Ceilings, 4 pc bath , over size bedroom, above grade windows, R/I kitchen , Load of storage, Cold Cellar. Do not miss this one, book your appointment. (id:26049)
17882 Horseshoe Hill Road
Caledon, Ontario
This Stunning 1 Acre Award Winning Property Is Located In Caledon just 15 minutes from TPC Osprey Valley Golf Club & Features A True Four Bedroom Home That Has Been Beautifully Upgraded Through The Years. The Private Backyard W/ Only Farmer Fields Behind Has Won Two Landscape Ontario Awards For Best Design and Unique Fire Pit. Step Inside & Be Greeted With Warmth. The Gorgeous Open Concept Kitchen Was Completed In 2020 With Maple Cabinets, Double Decor Fridges, Granite Countertops & Centre Island Overlooking The Sunken Family Room W/ Wood Burning Fireplace, High Ceilings, Views & Walk Out To The Breathtaking Professionally Landscaped Backyard W/ Full Irrigation System For Both Gardens and Lawns, Surrounding Invisible Dog fence, Built In Napoleon BBQs , Pool, Hot Tub And Lots Of Space For Outdoor Entertaining. The Main Level Also Features A Separate Dining and Living Room. The Main Floor Laundry/Mud Room Features A Walk Out And Direct Entrance To Your Garage Complete W/Epoxy Flooring. The Lower Level Features A Walk Out To The Side Yard, Two Great Sized Rooms And Lots Of Storage. Perfect In-Law Potential. Upstairs You Will Find Four Great Sized Bedrooms. (id:26049)
23 Hollowgrove Boulevard
Brampton, Ontario
!!Great Location!! Absolutely Gorgeous Fully upgraded Home with !! Two bedroom Legal Basement!! Located In Vales Of Castlemore, Large Living and dinning area, Open concept family room with a modern entertainment wall and fireplace, renovated kitchen (2016) with quartz countertops and Appliances (2016), Pot lights on all floors including all washrooms, Specious 4 bedrooms and 2full washrooms on second floor, Renovated closets and washrooms (2023) with modern design, Legal 2 bedroom basement completed in 2023 with separate New laundry for tenants, Additional rec room and full washroom in the basement for the owner use, New window installed (2023), New Roof Installed (2021),Paved Stone Driveway built (2022), New Garage Door (2022), New Air Condition (2022), Electric Car charger in the garage with permit, Close to highways, public transit, shopping plaza, school and more. Premium Ravine Lot Backing Onto Quiet Conservation offering privacy with access from the kitchen and family room. No House At The Back. This home truly offers the perfect blend of comfort. (id:26049)
865 Eighth Street
Mississauga, Ontario
Welcome to this Custom-Built Home. 2423 Sq. Ft. - You will be impressed as you walk into the open foyer with a circular oak star case open to the 2nd level. Main Level Highlights: 9-foot ceilings and gleaming hardwood floors. Large custom kitchen with granite countertops, breakfast bar, stainless steel appliances, and custom built-in cabinetry. Bright eating area with walk-out to a private patio. Great room connected to the breakfast area. Formal dining room with elegant electric fireplace. Second Level Features: Large primary bedroom with walk-in closet and luxurious5-piece ensuite including jacuzzi tub and large walk-in shower. Two additional spacious bedrooms, one with a walk-in closet and shared 4-piece bathroom. Convenient second-floor laundry. Additional Highlights: Oak staircase leads to a large, high-ceiling basement with side entrance - ideal for a future apartment or in-law suite. Direct access to garage from inside. Interlocking driveway with parking for up to 4 vehicles. Fully fenced backyard completed with patio, gazebo and shed. Many Upgrades & Extras: Pot lights, stylish chandeliers, tankless water heater, whole-home humidifier, central vacuum system, and much more. Prime Location: Situated in a highly convenient area close to Toronto, major highways, shopping, and all amenities. This is a must-see home with great curb appeal that offers style, comfort, and potential - all in one package! (id:26049)
24 Crawley Drive
Brampton, Ontario
Welcome to this Beautiful 2 Storey on Large Corner Lot in Quiet Family-Oriented Neighbourhood. This Large 4 Bed, 3 Bath Home has Been Lovingly Maintained by Original Homeowner for Many Years. Eat In Kitchen with Stainless Steel Appl., Built in Pantry, Coffee Bar, Modern Cabinets & New Quartz Countertop. Open Concept w/ Bright Vaulted Family Rm Addition with Cozy Gas Fireplace, Bamboo Flooring & Walk Out to Tiered Deck w/ Fully Fenced Yard. Separate Dining & Living Room with Original Hardwood Flooring & Lg Windows Overlooking Yard. 2nd Floor, Main 4pc Bath & 3 Good Size Bedrooms each with Dbl Closet & Lg Window. Primary Bed with 2 Windows, His & Hers Closets & Lovely Modern 3pc Ensuite Bath. Bsmt Features Rec. Room with Built In Cabinet & Shelving, Wall Sconces & Dry Bar. Other 1/2 is Laundry/ Storage Room with Work Area. Separate Entrance to Basement with Inside Access to 2 Car Garage. Amazing Property with Fenced Back Yard. Mature Landscaping, Deck, Patio, Gazebo & Garden Shed. Walking Distance to Bramalea City Centre, Shopping, Schools, Parks, Churches & Recreation. Many Upgrades Over the Years. New Garage Door w/ Opener & Wifi Enabled 2025. Main Floor Freshly Painted & Kitchen Quartz Counter Top (2025). New 200 amp. Electric Panel w/ Breakers 2023. Shed, Deck & Fence (2011). Laundry Wash Tub 2023. Primary Ensuite 2016, Family Rm Addition in 2011. Gas Fireplace, Kitchen Floor, Fridge & Stove 2011. Metal Roof Warranty. A Must See Rare Opportunity! (id:26049)
3049 Langdon Road
Oakville, Ontario
This Brand New Mattamy Town-Home With over $85,000 in Upgrades, Over 1630SQ FT. Walk Out Basement, 3 Bedrooms, 3 Bathrooms in Upper Joshua Creek. This Home has 9'ft Ceiling, hardwood floor throughout 1st and 2nd floor. Bright sunny kitchen, a Sleek Quartz Kitchen Island, extra large and deep sink, wall-to-wall pantry, gold-plated faucet, Stainless Steel Appliances. Open concept combined with a family room featuring a flameless gas fireplace is great for entertainment. Solid Wood Staircase with upgraded Handrails and Pickets. Master Bedroom features a spa-like bathroom, upgraded quartz countertop, cabinet, faucets, rain shower head, and Flameless Glass Shower. Walk-out basement with a Large Window for Natural Light. This Home uses GEOTHERMAL ENERGY SYSTEM technology. Homes include Extra Insulation, Airtightness, High-Performance Windows, and improved Ventilation for a more comfortable, Energy-Efficient home. Live your dream in this Oakville Community, including a future elementary school, Neighborhood park, and community village square. Enjoy the prestigious charm of Oakville's shopping areas and restaurants, with Easy Access to Oakville GO and Highway 403. (id:26049)
67 Saint Hubert Drive
Brampton, Ontario
Discover This Impeccably Maintained 5-Bedroom Home With Approximately 3,200 Sq Ft Of Living Space, Nestled In The Desirable Vales Of Castlemore Neighborhood. Designed For Both Comfort And Function, The Second Floor Features Three Full Bathrooms, While The Main Level Offers A Private Office, A Separate Family Room, And A Full Laundry Room. The Modern Kitchen Is Finished With Sleek Granite Countertops, Perfect For Cooking And Entertaining. The Spacious Primary Suite Includes A Walk-In Closet And A Luxurious 5-Piece Ensuite For Your Personal Retreat. This Home Is Completely Carpet-Free And Conveniently Located Near All Major Amenities. Enjoy Outdoor Living With A Deck, Fruit Trees In The Backyard, A Garden Shed, And A Built-In Sprinkler System. (id:26049)
58 Crawford Drive
Brampton, Ontario
Attention Buyers & investors !!. A Well Maintained 4+1 Bedrooms Semi-Detached W/ Finished Basement & Separate Entrance. Modern Finishes. Huge Long Extended Driveway With Car Port . Total 6+1 Parking Spots On Driveway. Privacy Fence In The Backyard. Laminate Floors Allover . Oak Stairs . Renovated washrooms .Newly painted Allover In neutral . LED Pot Lights . Ready To Move In . 1 Bedroom Self Contained Unit With Separate Entrance . Very Convenient Location, Minutes To Hwy 410, Malls , Parks And Schools. Newly Painted. Move In Ready House . (id:26049)
55 Speedwell Street
Brampton, Ontario
welcome To 55 Speedwell St A Spectacular 1623 Sq/Ft(As Per MPAC) Semi-detached Home With 3 Spacious Bedrooms with separate Entrance, With 9 Ft Ceilings On Main , Located In High Demand Credit Valley Area, Quartz Counter & Backsplash, Walking Distance To Schools, Public Transit, Plaza And Other Amenities, Mins. Drive To GO Station. Close to Major Highways 401 & 407, Best buy for First time home buyers or investors. (id:26049)
55 Samantha Crescent
Brampton, Ontario
Discover This Stunning Carpet-Free 3+1 Bedroom, 4-Bathroom Townhouse, Designed For Modern Living And Comfort. Boasting A Double-Door Entry, This Home Welcomes You To A Bright And Spacious Open-Concept Main Floor, Perfect For Entertaining And Family Gatherings. The Living Area Is Bathed in Natural Light, Seamlessly Flowing Into A Family-Sized Kitchen Outfitted With Granite Countertops, Ample Storage, And Premium Stainless-Steel Appliances. Designer Light Fixtures Add A Touch Of Elegance Throughout. The Primary Bedroom Is A True Retreat, Featuring A Walk-In Closet And A Private 3-Piece Ensuite. Additional Bedrooms Are Generously Sized And Well-Appointed. The Fully Finished Basement Offers Versatility With A Large Recreation Area, A Separate Bedroom, A Full Bathroom And Rough-In Kitchen Potential - Ideal For Extended Family Or As An In-Law Suite. Roof Replaced (2021). Enjoy Outdoor Living In The Fully Fenced Private Backyard, Perfect For Relaxation And Gatherings. The Home Also Offers Direct Access From The Garage, Ensuring Convenience And Security. Situated In A Prime Location, This Property Is Just Minutes From Highway 410, Trinity Commons Mall, Turnberry Golf Club, And Excellent Schools. The Home Is Nestled In A Family-Friendly Neighbourhood Overlooking Serene Green Space, Making It The Perfect Place To Call Home. Don't Miss Out On This Exceptional Opportunity . (id:26049)
31 Celt Avenue
Toronto, Ontario
Being sold for land value only, as is where is. (id:26049)
33 Heathrow Drive
Toronto, Ontario
Discover the potential of 33 Heathrow Drive a rare opportunity to own a home backing directly onto Heathrow Park in one of North Toronto's most established neighborhoods. Situated on a generous 50 x 120 ft lot, this property offers incredible value for builders, investors, or families looking to create their dream home. The highlight of the home is the breathtaking Great Room a bright, expansive space with soaring ceilings, a gas fireplace, four skylights, and a wall of sliding doors and floor-to-ceiling windows offering direct views of the park. Step outside to a private backyard oasis, complete with a patio, detached 1.5 garage, and a lawn that blends seamlessly into the green space beyond. Inside, you'll find three bedrooms, two bathrooms, hardwood floors in the hallway and bedrooms, and a sun-filled living room with a large bay window. The finished basement offers a second kitchen, separate entrance, and potential for an in-law suite or rental income. Additional features include a large front porch, private driveway for four vehicles, and a sprinkler system in both the front and back yards. This home needs some TLC but offers unmatched potential in a family-friendly, well-connected neighborhood. Enjoy easy access to top-rated schools, Downsview Park, shopping at Yorkdale Mall, public transit, Humber River Health Hospital and major highways including the 401 and Allen Road. Whether you're upgrading, investing, or building new 33 Heathrow Drive is full of possibilities. (id:26049)
3949 Regatta Court
Mississauga, Ontario
Situated in the highly desirable community of Churchill Meadows, this beautifully updated 3-bedroom, 4-bathroom home offers charm, space, and a picturesque setting backing onto tranquil green space and a scenic nature trail making it the ideal haven for a growing family. From the moment you arrive, the inviting stone walkway and front patio set the tone for what lies beyond: a meticulously maintained and thoughtfully upgraded interior. Step inside to discover separate living and dining rooms, perfect for both relaxed family living and stylish entertaining. The updated, family-sized kitchen features elegant stone countertops, ample pantry space, and a bright breakfast area bathed in natural light, with sliding patio doors that lead to the backyard oasis. Large windows throughout ensure every corner of the home feels open, airy, and welcoming. The generous family room is a cozy retreat with a gas fireplace and custom built-ins, complemented by brand-new flooring and a beautifully upgraded staircase that enhances the home's modern aesthetic. Upstairs, you'll find three generously sized bedrooms and two fully renovated bathrooms, including a luxurious primary ensuite that serves as your own private escape. The fully finished basement adds even more living space, complete with a fireplace, an expansive recreation room, and versatility for movie nights, game days, or extended family stays. Newer triple-pane windows provide year-round comfort by keeping the heat in during winter and the cool air in during summer. Just steps from a local park and playground, and minutes to the newly opened Churchill Meadows Community Centre and Park, top-ranked schools, childcare, places of worship, public transit, and more this home seamlessly blends lifestyle, comfort, and an unbeatable location. (id:26049)
92 Veterans Drive
Brampton, Ontario
This beautiful 3000+ sq ft detached home sits on a premium corner lot, backing onto a serene creek and scenic greenspace, surrounded by a naturalized woodlot. It features 4 bedrooms, 3.5 bathrooms, and spacious rooms, including an upper hardwood landing. The open-concept main floor includes hardwood floors, oak stairs, and an upgraded kitchen with granite counters, stainless steel appliances, and a gas range. Beautiful chandeliers, and stylish shutters. The master bathroom is complete with a luxurious marble double sink. The home is equipped with Swann cameras for added security, a garage opener for convenience, and a sprinkler system to maintain the yard. The deck provides a perfect spot for outdoor relaxation, with stunning views of the creek and greenspace. Outside, you will find the potlights and lamp posts. The basement has a separate entrance and large lookout windows. Located just minutes from the GO station, schools, sports fields, and public transit. This home offers easy access to highways 401, 407, and 410. Nearby amenities include shopping, a recreation center, and a library. Mount Pleasant North boasts hiking and biking trails, revitalized woodlands, and scenic views, making it a great place to explore. There is a jacuzzi bath and a separate shower in the master bathroom. (id:26049)
3505 - 5 Valhalla Inn Road
Toronto, Ontario
Stunning Penthouse Condo and spacious 1-bedroom penthouse condo features a large den with a sliding door, perfect for a second room or home office. Enjoy a walk-in closet, separate closet, and in-suite laundry. Building amenities include a 24-hour concierge, swimming pool, whirlpool, sauna, gym, party room, landscaped terrace with BBQs, movie theatre, kids' room, and guest suites. Conveniently located near TTC, grocery stores, and major highways. (id:26049)
45 Green Lanes
Toronto, Ontario
Exceptional Opportunity for First-Time Buyers! Nestled in a quiet, sought-after community and just five minute walk over to Islington Subway and Kipling GO Station, this charming home offers the perfect blend of convenience and comfort. The spacious and sun-filled main floor features a separate living and dining area, eat-in kitchen and the 2nd floor two generously sized bedrooms, and ample storage throughout. And wait there's more! Step into your bright solarium with skylights, making it a perfect three-season retreat and a walkout to your own whimsical backyard and garden oasis. Enjoy the best of city living with Parks, Rec Centre and a short stroll to shops like Sobeys- Urban Fresh, and a variety of dining options along Bloor Street. Photos are Virtually Staged (id:26049)
30 Oleander Crescent
Brampton, Ontario
Stunning 4-Bedroom Family Home with Finished Walkout Basement & Inground Pool on a Premium Pie-Shaped Lot! Welcome to this spacious and beautifully maintained 4 bed, 4 bath home featuring a fully finished walkout basement complete with a wet bar, second kitchen, full bathroom, laundry, and cold cellar perfect for multi-generational living or entertaining guests. Enjoy your own private backyard oasis with an inground swimming pool, oversized deck, canopy, and mature trees providing shade and privacy ideal for summer gatherings. The extra-large pie-shaped lot offers endless outdoor possibilities. Inside, you'll find convenient layout, ample natural light, and well-appointed living spaces. The double car garage and extended driveway offer plenty of parking. Located in a highly desirable neighbourhood, this home is just minutes from trails, top-rated schools, parks, plazas, highways, and even close to mountains, combining convenience with nature. Dont miss this rare opportunity to own a true gem with space, style, and location all in one! (id:26049)
972 Hickory Crescent
Milton, Ontario
Stunning 1,750 Sq Freehold Townhouse, located in high-demand Hawthorne South Community. This luxurious unit is turn-key ready offering modern elegance. Inside you will find a sun-filled spacious open-concept main floor layout with upgraded lighting, designed for everyday living and entertaining. The beautiful kitchen features elegant quartz countertop and backsplash, complemented by stainless steel appliances, and ample cabinet and pantry storage. No sidewalk allowing parking for 3 vehicles and an extra deep garage with interior entry to home. Convenient third-level laundry and carpet-free home for easy maintenance. Dont miss the opportunity to call this home! (id:26049)
411 Targa Road
Mississauga, Ontario
A Masterpiece of Luxury and Design Completely Redesigned with Over $500,000 in Upgrades! Step into unparalleled elegance with this custom-designed home, boasting a unique layout and prestigious elements throughout. From the moment you enter, you're greeted by soaring 14-ft cathedral ceilings, a skylight, and custom-built cabinets that seamlessly blend functionality with sophistication. The heart of the home is the chefs dream kitchen, featuring built-in stainless steel appliances, a prolific island countertop, and meticulous attention to detail. Each bedroom offers its own private ensuite, ensuring the utmost comfort and privacy. Cozy up by one of the two electric fireplaces or enjoy the charm of a wood-burning fireplace on colder nights. Luxury extends beyond aesthetics with heated Ceramic floors, Gleaming hardwood throughout, and a full unground sprinkler system for lawn maintenance. Every inch of this home has been carefully curated to offer a truly elevated living experience. A rare opportunity to own a home where custom craftsmanship meets modern indulgence don't miss out! (id:26049)
27 Messina Avenue
Brampton, Ontario
Prime Location Steeles & Financial Drive This exquisite, fully renovated 4+2 bedroom, 5-bathroom detached Home in Brampton ! Offering top-tier finishes, a stunning open-concept layout, and a almost new legal basement apartment, this home is perfect for families and investors alike. The bright, spacious interiors feature premium hardwood floors throughout, with luxurious laminate flooring in the rooms. The gourmet kitchen is fully renovated with modern finishes, including quartz countertops, and flows seamlessly into the cozy family room with fireplace. Upstairs, the luxurious primary suite boasts a spa-like ensuite, while the legal 2-bedroom basement apartment offers fantastic rental income potential. The home also features a new garage door with electric car charging capabilities and updated lighting throughout, including pot lights on the ground floor. The home has been freshly painted and showcases smooth ceilings in the whole house, making it feel even more spacious and inviting. Situated in a prime location near good schools, major highways, shopping, and parks, this move-in-ready home is an incredible opportunity. Don't miss out schedule you're showing today (id:26049)
1141 Westview Terrace
Oakville, Ontario
Immaculately maintained freehold townhome, situated in the prestigious West Oak Trails community- one of Oakville's most desirable neighbourhoods. This residence features three bedrooms and two and a half bathrooms, along with a finished basement that offers a thoughtfully designed living space. The ground floor features a stylish updated kitchen equipped with stainless steel appliances, quartz countertops, a stone backsplash, new double sink, faucet, and a cozy eat-in breakfast area that opens to a fully fenced, artificial grass low-maintenance backyard . On the upper level, you'll find a spacious primary suite complete with California shutters, a walk-in closet, and a four-piece ensuite with a 1 piece toilet . Two additional bedrooms and a second four-piece bathroom provide ample flexibility, catering to growing families, guests, or a home office. The finished basement further enhances your living area, showcasing a versatile additional room. Ideally situated just minutes from top-rated schools, Oakville Trafalgar Memorial Hospital, Glen Abbey Community Centre, and a network of beautiful trails and parks. Recent upgrades include: new shut-off valves on all faucets and toilets, including backyard, and garage. Kitchen enhancements (2024), bathroom renovations including new toilets, countertops, flooring, and ensuite vanity (2023), newer windows (2018), new aluminum railings, and columns on the front porch (2023), updated blinds and LED light fixtures throughout. (id:26049)
3484 Riverspray Crescent
Mississauga, Ontario
This Fully Renovated 4 BR, 3 BTH Detached Home Welcomes You Into A Bright, Open Concept Main Floor Featuring Contemporary Large Kitchen that Includes Luxury Appliances With Custom Panelled Built-in Appliances, Large 18' Centre Island With Built-In Seating, Combination of stainless steel and Caesarstone Countertops. A Large Living Room with a Cozy wood burning Fireplace & Built-In Shelving, And Easy Access to Back Yard Patio. This property includes a private backyard oasis incl. Salt Water Heated Pool, perfect for outdoor gatherings and relaxation. Don't miss this opportunity to own a truly exceptional modern home in Applewood neighbourhood, close to major HWYs, transit, parks, lake, and schools. (id:26049)


