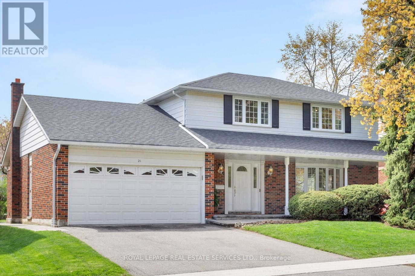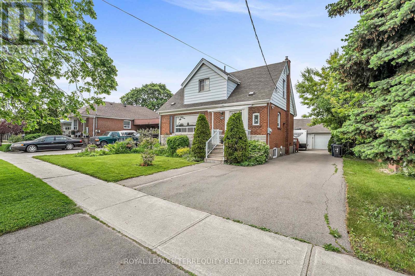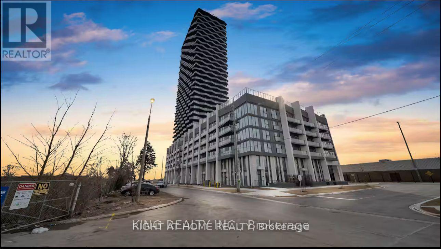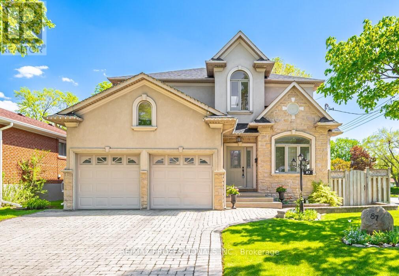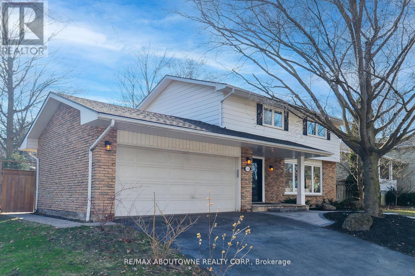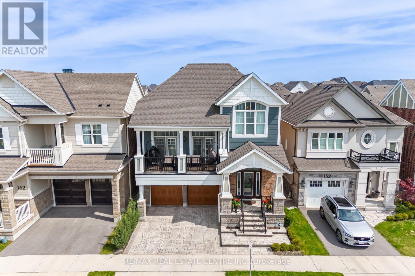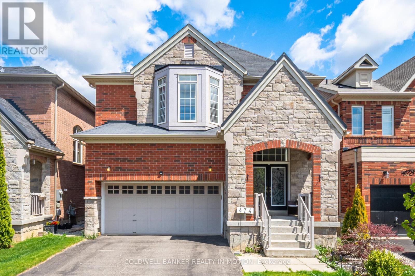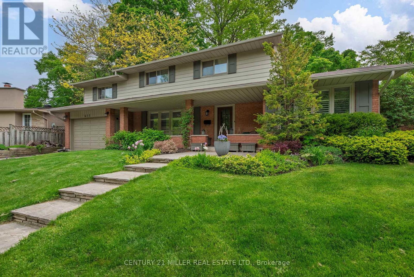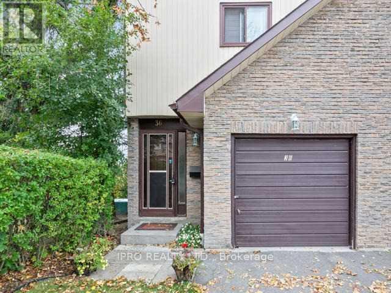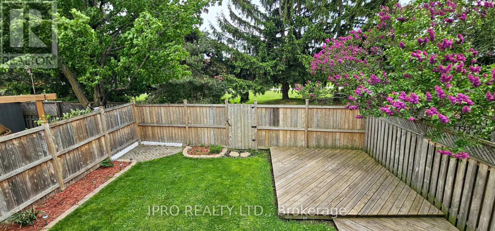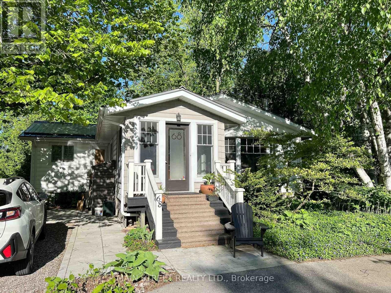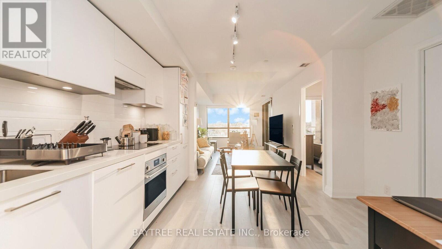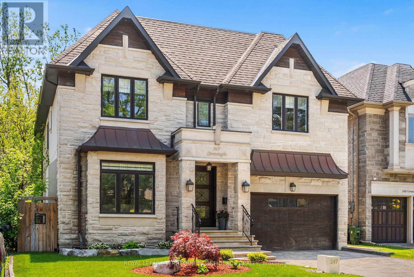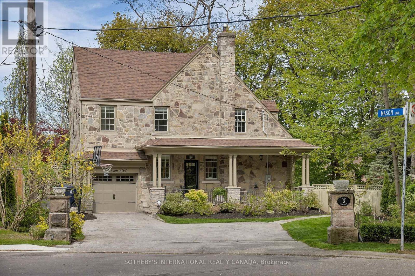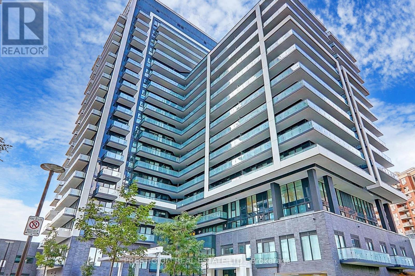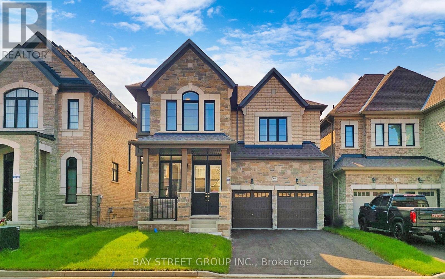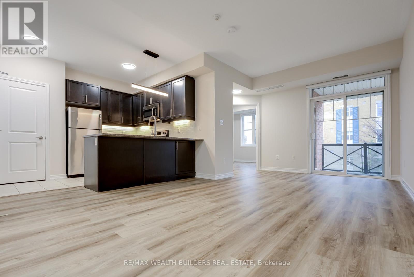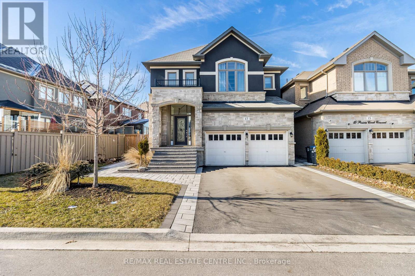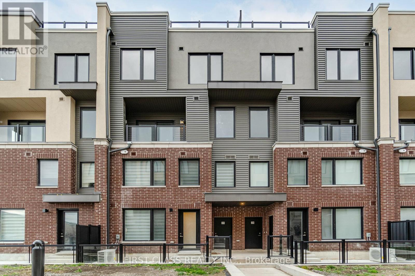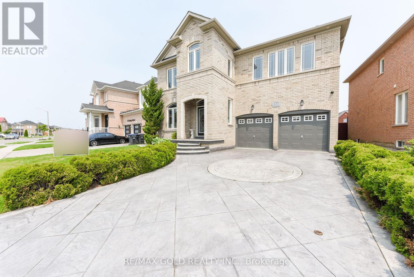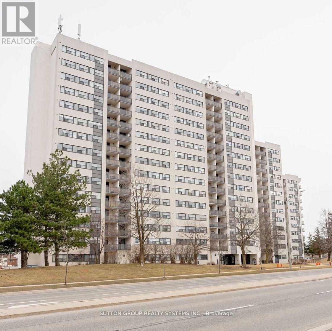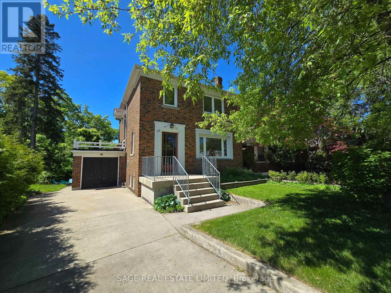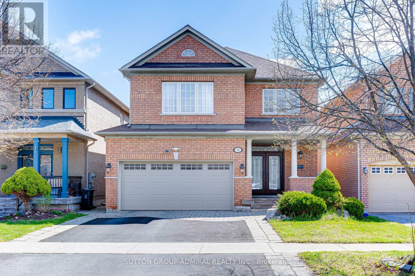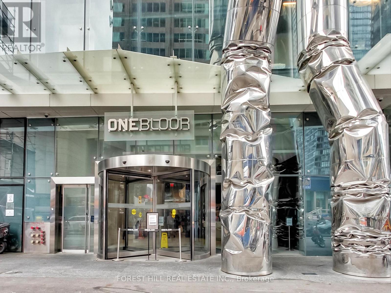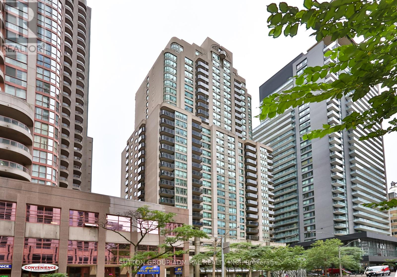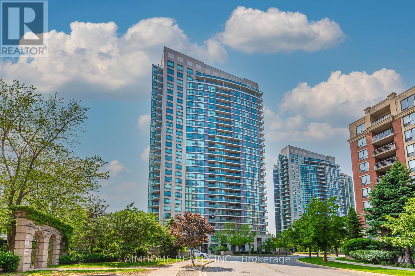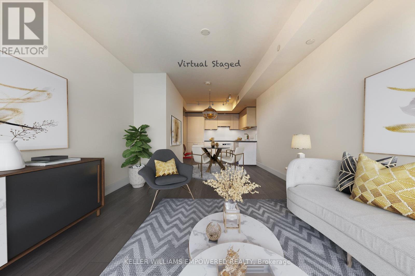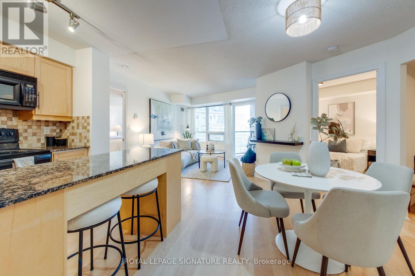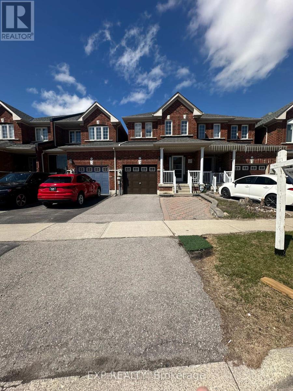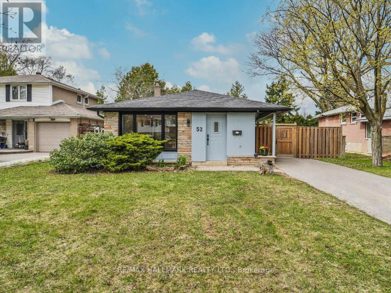1106 - 38 Monte Kwinter Court
Toronto, Ontario
Prime Location, Exceptional Amenities Welcome home to this exquisite 2-bedroom, 1-bathroom unit situated in the vibrant Clanton Park community. Constructed in 2020, this building offers residents premium amenities including 24/7 security and concierge service. Inside, you'll find an abundance of natural light thanks to floor-to-ceiling windows that frame south-east views. This unit comes complete with one underground parking spot and a storage locker, with the added benefit of internet included in your maintenance fees. Window coverings and light fixtures are also provided. Location is everything! Enjoy direct access to the Wilson Heights subway station and a quick walk to the nearby Costco plaza, featuring Michaels, Pür & Simple, Starbucks, and a variety of dining and retail options. Yorkdale Mall is just a few minutes' drive away. A fantastic perk for families is the fully operational daycare located directly within the building. The unit is currently vacant and offers flexible occupancy. (id:26049)
21 Rustywood Drive
Toronto, Ontario
Welcome to 21 Rustywood Drive ~ A Place to Grow, Gather & Call Home. Tucked away in the heart of the highly sought-after Parkwoods neighbourhood, 21 Rustywood Dr. is the perfect blend of space, light, and warmth ready to welcome its next family. Set on a 62 X 100 ft. lot this bright and beautifully maintained 4-bedroom home offers incredible versatility for modern living. A large bay window fills the living room with natural light and hardwood floors flow through the separate living and dining areas, while the sunny, south-facing eat-in kitchen is a cheerful spot to start your day. What truly sets this home apart is the large main-floor family room complete with a cozy fireplace, hardwood floor and a walk-out to the fully fenced, south-facing backyard. Its an ideal setting for relaxed evenings, weekend barbecues, and plenty of space for the kids. Upstairs, you'll find four generous bedrooms, each with double closets, providing ample room for the whole family. The fully finished lower level offers endless possibilities from a kids play area and study zone to a home theatre or hobby space. And yes there's no shortage of storage, with a large dedicated area just off the laundry room (Other). Surrounded by mature trees and just a short stroll to parks, top-rated schools, library, community centre, shopping and quick access to transit and highways this home combines peaceful living with everyday convenience. Don't miss the opportunity to call this home! (id:26049)
160 Fruitvale Circle
Brampton, Ontario
Experience elevated living in this beautifully upgraded 3-storey townhouse in Northwest Brampton, thoughtfully crafted with high-end finishes and smart functionality throughout. Soaring 9-ft ceilings create a sense of space and openness, while solid oak hardwood floors and stairs add timeless elegance and durability. The open-concept kitchen is a true showpiece featuring an expansive quartz island ideal for cooking, dining, and gathering. A striking Carrera marble backsplash pairs perfectly with sleek gold hardware and a matching gold sink, bringing bold style to everyday living. Upstairs, the primary suite offers a tranquil escape with a custom walk-in closet and a glass-enclosed ensuite shower that exudes spa-like luxury. Throughout the home, pot lights with dimmer switches allow you to tailor the ambiance in every room, while smart home features including a WiFi-connected garage door opener and Honeywell thermostats add modern convenience. Additional highlights include a versatile den, perfect for a home office or flex space, and a private fenced backyard that's ideal for relaxing or entertaining. Located just minutes from Highway 410, parks, top-rated schools, and everyday essentials, this home blends style, comfort, and practicality perfect for families or professionals seeking turnkey living in a vibrant, connected community. (id:26049)
40 Whitley Avenue
Toronto, Ontario
A Beautifully Upgraded 3 Bedroom Toronto Home with Fantastic Custom Double Detached Garage - MUST BE SEEN! Main Floor Offers a Gorgeous Renovated Family Sized Kitchen with Beautiful Granite Counters and Custom Cabinetry with Built-In Organizers! Spacious Living Room with Picture Window and Hardwood Floor! Dining Room Compliments Entertaining Just Beside the Kitchen! The Dining Room Walks Out to the FOUR SEASON Sunroom with it's Own Heating and Air Conditioning and a Stunning View of the Backyard! Main Floor Bedroom with Closet is Ideal for at Home Office or Additional Family! The Upper Level Offers Two Large Bedrooms and a Full Four Piece Bathroom! The Finished Lower Level has a Separate Rear Entrance - Ideal for Potential Income and is Finished with Premium Vinyl Flooring with Upgraded Underpadding. The Private Backyard Oasis with Stunning Perennial Garden is Lined with Emerald Cedars and Offers a 10ftx10ft storage Shed! Incredible Custom Built Detached Double Garage Built in 2010 with Frost Protected Slab on Grade 5-6" Concrete Base, Pony Panel with 220v Power Outlets and a Large Drop Stair Accessible Mezzanie Storage You Can Stand Up In! This Massive 20ftx21ft Custom Built Double Garage is Ideal for a Contractor, Hobbyist or For A Potential Garden Suite - MUST BE SEEN! All This on a 55ftx112ft Premium Pie Shaped Lot! What a Toronto Location Too - Just Steps to TTC, and Two Subway Stations, the YZD Hanger with Incredible Activities and Programs, the Best Shopping in Canada in Yorkdale Mall, a Playground with Splash Pad at the End of Your Street and Easy 401 Access at the Other End of the Street! Fully Loaded Home, Lot and Location! Great Value! (id:26049)
93 - 47 Lincoln Court
Brampton, Ontario
Beautiful 3 bedroom, 2 bath renovated townhouse in a small well run complex with low maintenance fees ( $526/mo ) ! Updated eat - in kitchen with stone backsplash and upgraded laminate, sun drenched living room / dining room with two large picture windows and an open concept rec room with walk - out to patio. Both baths have been updated, high efficiency furnace ( 2015 ), central air, upgraded doors and hardware. Private patio with gate, desirable Western sunset exposure, no homes directly behind, walking distance to schools, parks, Bramalea City Centre mall, Rogers Building and quick access to HWY # 410. Shows well and is priced to sell ! (id:26049)
525 - 36 Zorra Street
Toronto, Ontario
Experience the most thrilling new development in Etobicoke: Thirty Six Zorra Condos, located at the intersection of The Queensway and Zorra Street. You can be part of this vibrant community , Conveniently situated, you'll have easy access to transit, highways, shopping, dining, and entertainment options right at your doorstep. This Unit is a spacious and bright 2 Bedroom plus Den with a very functional floor plan and with many upgrades. This beautifully designed 36-storey building boasts over 9,500 sqft of amenity space, including a well-equipped gym, a spacious party room, a dedicated concierge, a refreshing outdoor pool, guest suites, a direct shuttle bus to the subway station, a kids' room, a pet wash station, a recreational room, co-working spaces, and much more. (id:26049)
87 Lavington Drive
Toronto, Ontario
Welcome to your dream home! 87 Lavington Drive is a 4 bedroom, 4 bathroom, custom-built home by the Original Owners! Sun drenched south facing backyard with open west views for all day natural light. Perfect for families of all sizes with countless upgrades throughout as well as a walk up. Grand Entrance features show-stopping beautifully crafted wrought iron railings under a vaulted ceiling skylight that leads you to your own Romeo and Juliet Balcony. Main floor boasts 9ft ceilings, hardwood flooring, crown molding and pot lights throughout. The main floor kitchen features custom range hood cover to match cabinetry, granite counters and backsplash, undercabinet lighting stainless Kitchen Aid gas stove, Kitchen Aid 3 door stainless steel fridge, S/S built-in Bosch dishwasher and open concept eat in kitchen overlooking main floor family room, a stunning built-in fireplace, as well as a walk out to the backyard deck. The spacious primary bedroom offers a stunning 4pc ensuite bath, as well as walk-in and double closet. The other upper-floor bedrooms feature jack & jill baths, Alongside the other features, the main floor also boasts laundry custom mill work in family room, all bathrooms with upgrade quarts counters, custom blinds, central vac system. The bright spacious unspoiled basement with large above grade windows, shines with a walk-up to the backyard, offering plentiful natural light. In addition it offers rough in bath and cold room. The south facing fenced backyard is barbecue-ready with a deck and garden shed. This home is situated steps away from schools and amenities! This stunning home truly offers a world of luxuries and exquisite comforts! Some new upgrades include; new roof (2024) new deck (2024) central air conditioner (2020.) Providing Easy Access To Highways, Toronto Pearson Airport Ttc, Parks, And Shopping. Don't Miss The Opportunity To Make It Your Dream Home! (id:26049)
434 Brookmill Road
Oakville, Ontario
Welcome to 434 Brookmill Road, a warm and stylish home nestled on a quiet street in the heart of prestigious South East Oakville. Located in atop-ranked school district, this beautifully maintained residence offers a functional layout, elegant updates, and abundant natural light throughout. Set on a premium southwest-facing lot, the property boasts a sun-filled, pool-sized backyard with a spacious patio, lush lawn, and manicured garden beds. A newly added interlocking walkway leads from the front door directly to the sidewalk, while a matching side walkway connects the front to the backyard for seamless access and curb appeal. The main floor features oversized updated windows, a bright living room with a gas fireplace and custom built-ins, and a stylish dining room with sliding doors to the backyard. The kitchen is both modern and inviting, featuring full-height cabinetry with crown moulding, a designer backsplash, a large island, and a luxurious pendant light above perfectly blending beauty and functionality. Upstairs, the spacious primary suite offers a walk-in closet, two additional closets, and a fully renovated ensuite with double-sink vanity, soaker tub, glass shower, and a wall-mounted TOTO Washlet. Two additional bedrooms overlook the backyard and share a bright, updated bathroom. The finished basement provides a large open space with recessed lighting and soft carpeting, ideal for a media room, gym, or play area. A separate laundry room and water softener system complete the home. With a double garage, quality upgrades, and an ideal location near top schools, parks, and amenities, this home truly checks every box. (id:26049)
156 Camellia Crescent
Oakville, Ontario
Welcome to Your Dream Home in the Heart of Oakville! Discover a hidden gem nestled in the prestigious Preserve community this rarely offered Sinclair model by Mattamy Homes is a perfect fusion of elegance, comfort, and thoughtful design. Boasting three beautifully finished levels, this home is an entertainers dream. The main floor features a chef-inspired kitchen with premium stainless steel appliances, granite countertops, a porcelain tile backsplash, a convenient butlers pantry, and a seamless open-concept layout that flows effortlessly into the living and dining areas. Pot lights provide ambient warmth, while oversized windows fill the space with natural light. Step outside to a charming patio that leads down to your private backyard oasis. Upstairs, enjoy the comfort of a spacious bonus family room ideal for cozy nights or casual gatherings. The luxurious primary suite offers an oversized walk-in closet with custom built-in cabinetry and a spa-like ensuite with a frameless glass shower, freestanding soaker tub, and dual vanities. The fully finished above grade basement is a standout feature, offering a complete in-law suite with one bedroom, one bathroom, and a separate living area perfect for extended family, guests, or personal use. Additional highlights include: Designer-upgraded bathrooms. 10" Ceiling On The Main Level 9" Ceiling On The Second Level. A modern, fully equipped laundry room Custom details and premium finishes throughout Perfectly located near top-rated schools, Highways 403/407, Oakville Trafalgar Hospital, scenic trails, Superstore, Walmart, fine dining, and all essential amenities. This is more than just a home it's a lifestyle. Don't miss the opportunity to make it yours today! (id:26049)
474 Cedric Terrace
Milton, Ontario
Stunning Detached Double-Car Garage Home, Incredible Milton Neighborhood, 4+1 Bedroom, 4 Bath,Approx. 4,000 Sqft of Living Space, 2,994 sqft Above Grade + Approx.1,000 sqft finished Basment. HardwoodFlooring On Main Floor, Formal Living & Dining Rooms W/Pot Lights, Spacious Family Room W/Fireplace, Open Concept Kitchen & Breakfast Area Features Granite Countertops, S/S Appliances,Walk-Out To Large, Entertainer's Backyard Featuring Stone Interlocking & Gazebo. UpstairsBoasts 4 Spacious Bedrooms Plus A Loft/ Family Room or Office. Specious Primary Bedroom W/5PcSpa-Like Ensuite & Large Walk-In Closet. 2nd Bedroom Features Its Own 4Pc Ensuite & Additionaltow Bedrooms Feature 3Pc Semi-Ensuite. Finished Basement W/5 Bedroom & a huge Rec room. Shortwalk to Schools, Pharmacy, Banks and Restaurants. Under 5 min drive to Recreational facility,Hospital and Shopping. Short drive to Go station, Cineplex, Gyms and Sports Arenas for youractive lifestyle convenience. boasts a ,new carpet in 3rd, 4th bedroom & basement, fresh paintalso,watrer softener. Loft & 5th BR are virtually staged .This property harmonious blend of elegance & comfort! (id:26049)
2048 Devon Road
Oakville, Ontario
Reno/New-Build/Landbank Opportunity in Prime Southeast Oakville. Exceptional 78 x 148 ft mature lot featuring an inground pool, offering multiple possibilities: move in and enjoy, renovate, or build your dream home among prestigious multimillion-dollar estates. This rare 11,420.50 sq ft property is zoned RL2-0, allowing for a residential floor area of up to 30%.Meticulously maintained and thoughtfully updated over the years, the home is fully livable or can serve as a rental investment while you design your next project.The residence offers 4+1 bedrooms, 3 bathrooms, 3 fireplaces, an interior-access garage, and a fully finished lower level. Recent updates include main floor bathrooms, doors, and windows (2020).Nestled among custom luxury homes, this location is minutes from Highways 403 & QEW, downtown Oakville, the marina, and the Oakville Trafalgar Community Centre. Situated in one of Oakville's most sought-after school districts: Oakville Trafalgar High School, Maple Grove Public School, and EJ James French Immersion.An outstanding opportunity in a highly desirable neighborhood. (id:26049)
411 Canterbury Crescent
Oakville, Ontario
Now heres a home a family can truly grow into! Perfectly located just a short walk from local schools, tucked away on a quiet court lined with mature trees and sidewalks. Canterbury offers a generously sized backyard, 72 feet wide, complete with a swimming pool and hardscaped patios. But its the inside that will truly win you over. This spacious home features over 2,550 sq ft above grade, including a large front home office, a separate family room with sliding door to the backyard and cozy fireplace, a formal living and dining room, and a thoughtfully laid-out kitchen with ample storage, peninsula seating, a second prep sink, and custom cabinetry. The main floor mudroom is a hardworking space, offering plenty of storage alongside a washer and dryer, ideal for when the kids come in from the pool. Upstairs, you'll find a newly renovated kids bathroom with a window and stylish finishes, plus three well-sized bedrooms, with double closets; one even boasting a walk-in closet. The primary wing is exactly that: a private retreat with its own study or dressing room, stepping down into a sun-filled bedroom with charming window seating and a private ensuite featuring a separate soaker tub. The lower level is a perfect hangout for kids, with neutral carpet and walls, ready for your personal touch. The front porch is one of the home's most charming features, a perfect spot to relax, catch up with neighbours, and enjoy the best of summer and fall. And don't miss the garage, it's impressively large with high ceilings and extra-deep space. A fantastic family home, in a truly family-friendly neighbourhood, with wonderful neighbours to match. (id:26049)
36 Dawson Crescent
Brampton, Ontario
Welcome to Your Dream Home. Don't miss out on this beautiful end-unit townhouse perfect for first-time buyers or as a turnkey investment property. Freshly painted and in move-in ready condition, this home is easy to rent out and offers incredible value! Key Features: Bright & Spacious Family Room Oversized windows overlook a private, fully fenced backyard. Eat-In Kitchen & Dining Area Enjoy stunning views of the ravine & Etobicoke Creek. Three Generous Bedrooms on the upper level. Bonus Room on the Main Floor Ideal for a guest suite, home office, or extra rental space, with a walkout to the backyard. Kid-Friendly Complex Includes playgrounds, an outdoor pool, party room, tennis & basketball courts, and even a convenience store. Prime Location: Highway 410 just 5 min away. Public Transit steps from your door. Close to Schools, Shopping, & Walking Trails. This home has everything you need whether you're looking for a place to call home or an income-generating investment. Act fast before its gone!. CHECK OUT THE NEIGHBOURHOOD HIGHLIGHTS - https://app.hoodq.com/package/9c33b328-bbe1-469a-bfa0-ac7585fefa8f/highlights (id:26049)
12 Simmons Boulevard
Brampton, Ontario
DON'T MISS OUT-THIS PROPERTY WON'T LAST! BOOK YOUR SHOWING TODAY!!!!.This stunning 5-level split home is a rare find, offering space, comfort, and investment potential in a prime location. Whether you're looking for a perfect family home or a smart investment, this property checks all the boxes! Key Features: Spacious Layout: Five levels of well-designed living space provide privacy and flexibility for the whole family. Comfortable Living: Three large bedrooms with brand-new carpeting, plus a bright family room with backyard access. Entertainment Ready: A huge recreation room with a cozy fireplace ideal for hosting or relaxing. Bonus Suite: A private bedroom with a brand-new ensuite, perfect for guests or multigenerational living. Prime Location: Just minutes from Hwy 410, and walking distance to schools, shopping, trails, transit, and more. Low-Maintenance Appeal: Beautifully landscaped yards for easy upkeep and maximum enjoyment. Family-Friendly Community: Surrounded by parks, shopping, and places of worship. Extras: Alarm & Security Camera Included! If you like what you see, not delay book your showing today before it's gone!!!!! CHECK OUT THE VIDEO- https://youtu.be/jRV61isD900 & NEIGHBOURHOOD HIGHLIGHTS https://app.hoodq.com/package/b99b99f4-49a9-4daa-b552-4af42e05508c/highlights# (id:26049)
17781 Mccowan Road
East Gwillimbury, Ontario
Welcome to 17781 McCowan Road! A Custom Bungaloft on Over 2 Acres! This exceptional recently built custom bungaloft is nestled on a picturesque 2-acre lot, surrounded by mature trees, woodlands, grand estates, and equestrian properties* Ideally located just minutes from Mount Albert and Newmarket* You will enjoy convenient access to amenities such as Southlake Hospital, Upper Canada Mall, charming Main Street Newmarket, box stores, and Hwy 404* Nature lovers will appreciate walking distance to the York Region Trail System and the local off-leash dog park*Thoughtfully designed with expansive windows throughout, this home offers stunning views of the spring-fed pond (recently assessed as healthy and home to koi and goldfish), flowering trees, and breathtaking sunrises*The open-concept main floor features a vaulted-ceiling great room with a stone fireplace, a gourmet kitchen with custom cabinetry, and a spacious dining area* The primary suite includes a luxurious 5-piece ensuite and dual closets*Also on the main level: an oversized laundry/mudroom with garage access and a walk-in pantry* Two additional bedrooms share a well-appointed 5-piece bathroom and overlook a cozy upper loft/media space*A separate second loft offers a large bedroom or home office with a rough-in for a future washroom - ideal for multigenerational living or work-from-home needs*The fully finished walkout basement includes a large recreation room with a wood-burning fireplace, games area, additional bedroom with 3-piece bath, rough-in sauna and bar, a full-sized mirrored gym, covered patio, and ample storage*Notable high-end finishings include: heated tile floors, hardwood throughout, custom lighting, pot lights, hardwood staircases, and high-end window coverings*This one-of-a-kind property blends luxury living with natural beauty - truly a must-see! (id:26049)
37 Kenneth Campbell Circuit
Aurora, Ontario
Welcome to 37 Kenneth Campbell Ct a rare opportunity to own a newly built luxury home in one of Auroras most exclusive pockets. This 2024-built gem sits on a quiet private circuit with no front neighbours and backs onto green space offering exceptional privacy both front and back.Inside, you'll find 4 spacious bedrooms, hardwood floors throughout, a main-floor office, and a chefs kitchen fully outfitted with Sub-Zero fridge, Wolf gas cooktop, built-in microwave, and speed oven. Walk out from the kitchen to a balcony with treed views perfect for morning coffee or summer dining.Upstairs, the primary suite features a spa-like 5-piece ensuite and walk-in closet. The full walk-out basement, untouched and filled with natural light, is ready for your dream gym, rec room, or in-law suite.With a double garage + 4-car driveway, security system, and zoning for top-tier schools like St. Andrews College and Aurora High, this home offers the perfect blend of elegance and everyday function. Steps to Beacon Hall Golf Club, minutes to 404, parks, and trails this one checks all the boxes. (id:26049)
68 Hillview Drive
Newmarket, Ontario
This Superb Bungalow Sits On A Huge 60 X 203 Foot Lot In The Heart Of Newmarket. Centrally Located On A Quiet Street, It Is Within Walking Distance To The Beautiful Downtown Area, GO Train, Southlake Hospital, Schools, Parks, Restaurants And Much More! The Entry "Mud Room" Has A Built-In Storage Bench and Adds Great Convenience When You're Coming In Or Leaving Home. Wood Fireplace Insert & The Large Bay Window (Pella) Make Your Living Room Very Classy. The Large Kitchen Has A Separate Pantry, And Reverse Osmosis Water Filtration System. The Breakfast Area Includes A Built-In Bench Plus French Doors That Open To The Large Backyard. The Main Level Has Three Spacious Bedrooms, A Bathroom With Whirlpool Tub & Separate Shower. In The Lower Level You Get Large Windows, Plus Tons Of Living & Storage Space. Here Your Teenagers Or Guests Can Have Their Own Privacy With Two Bedrooms, A Bathroom And A Rec Room. Investors Should Note That Zoning Here Is Favourable To Creating A Legal Apartment In This House Or Even Adding A Separate Auxiliary Dwelling Unit or Bunkie In The Large Backyard (Buyer To Verify). House Comes With Many High Quality Anderson Windows, And The Metal Roof (2017) Eliminates The Need To Pay For Roofing In The Foreseeable Future! High Efficiency Furnace, Water Heater (2023), Water Softener, And Water Treatment Unit Are Owned. Circular Driveway Was Paved In 2019. The Lovely Backyard Has Two Garden Sheds, Landscaped Shrub & Perennial Beds, Fenced Vegetable Garden, And Fruit Trees. The Main Bathroom Has A Laundry Shute And You Get A Work Bench In The Basement Too! (id:26049)
14 Richard Butler Drive
Whitby, Ontario
Stunning Luxury Estate Home in Ashburn. Welcome to this exquisite estate property, set on 3/4 of an acre in the peaceful and picturesque community of Ashburn. A true masterpiece of design and craftsmanship, this 4-bedroom, 3-bathroom home offers a perfect blend of luxury, comfort, and entertainment for the discerning buyer. Key Features Include: 4 Spacious Bedrooms & 3 Elegant Bathrooms - Thoughtfully designed to provide ample space and privacy for family living and hosting guests. Brand New Luxury Kitchen - Fully upgraded with high-end finishes, top-of-the-line appliances, custom cabinetry, and a large central island, making it the perfect space for culinary creativity and family gatherings. Swim Spa - Enjoy the ultimate in relaxation and fitness with your own swim spa, ideal for year-round enjoyment. Gazebo & Outdoor Oasis - Step outside into your personal retreat, complete with a charming gazebo, beautifully landscaped grounds with built in sprinkler system, and plenty of space for entertaining. Putting Green - For golf enthusiasts or anyone who loves to unwind outdoors, the professionally designed putting green is the perfect way to relax or practice your swing in the comfort of your own backyard. Home Theatre - Escape into cinematic luxury with a custom-built home theatre, offering a truly immersive experience for movie nights or sports events with family and friends. This home seamlessly combines refined elegance with modern functionality. Whether you're relaxing in the spacious living areas, hosting guests in the stunning outdoor spaces, or indulging in the luxury amenities, every detail has been crafted for a lifestyle of comfort and sophistication. Located just a short drive from local amenities, top-rated schools, and outdoor recreational opportunities, this property offers both tranquility and convenience. Schedule a private showing today and experience this incredible estate home for yourself. Your dream home awaits! (id:26049)
76 Lowry Square
Toronto, Ontario
A Bright and Spacious Semi-Detached Bangalow home 3 Bedrooms /One Full Bathroom and Half Powder washroom on the main floor and 2BR basement apartment with Separate entrance. Spend $$$ On Upgrades, Main door (2023)Upgraded Kitchen(2022) W/ Quartz Counter Top, Roof(2022)Pot Lights, Renovated Basement Living Area(2022)Freshly Painted Basement, Convenient Neighborhood at Morningside & Sheppard, The basement apartment with a separate entrance, living room, separate kitchen and 3Pc bathroom could be a great feature for the large family, in-laws, or to generate rental income. The property is located near educational institutions like the University of Toronto Scarborough, Centennial College, and Seneca College, as well as its proximity to Highway 401, Malvern Town Centre, Rouge Park, TTC Transit, Schools, Recreation Centre & Medical Facilities makes it a convenient option for both students and families. Very good place to live and grow a Family. **EXTRAS**All Existing Appliances Main Floor: S/S Fridge, Stove, Range Hood, Microwave, Basement: S/S Fridge, Stove, Range Hood, Washer And Dryer, Central Air Conditioner, All Electricals Light Fixtures, Backyard Shed. (id:26049)
410 - 115 Bonis Avenue
Toronto, Ontario
Welcome to Shepherd Gardens at Shepherd Village, a beautiful community and life lease residence for seniors 65+. The Dahlia model, 679 Sq Ft, offers a bright and thoughtfully appointed layout that's both functional and cozy, including an eat-in kitchen. This unique building is perfect for those who want to maintain independent living and build equity while living amongst like-minded friends. Building amenities offer resort style living to move in, and enjoy! Close to shopping, banking and public transit. Guest suite available on site. The unit includes a storage locker and 1 underground parking space. Must be owner occupied. (id:26049)
613 - 33 Frederick Todd Way
Toronto, Ontario
Welcome to The Upper East Village a rare blend of luxury, lifestyle, and long-term value in the heart of Leaside. This beautifully appointed 1-bedroom, 1-bath condo offers soaring ceilings, sleek modern finishes, wide-plank flooring, and a sun-drenched open-concept living/dining area. Walk out to your private balcony and take in panoramic skyline views, including the iconic CN Tower. Enjoy premium amenities: a serene indoor pool, fitness centre, 24-hour concierge, a spectacular rooftop terrace with fire pits & BBQs, a pet spa, games/media lounge, private dining room for entertaining, and ample visitor parking. Nestled in a thriving, transit-friendly community near TTC, future LRT, DVP, Sunnybrook Hospital, Serena Gundy Park, top-ranked schools, boutique shops, and gourmet dining. This is a unique opportunity to invest in a fast-appreciating neighbourhood. Don't miss out! (id:26049)
247 Connaught Avenue
Toronto, Ontario
This Uniquely Designed Custom Home in Heart of North York Offering over 5700 Sq Ft of Living Space & Gorgeous Custom Architectural Details is a RARE FIND!. 5 Bedrooms, 6 Bathrooms, 10 Ft Ceilings On Main. 4 Fireplaces,Modern Paneling. The Kitchen Features Jenn Air Appliances, Quartz CounterTop W/Large Island, A Built In Desk Area & Spacious Breakfast Area. Basement?! Fully Finished W/Walk Up/Heated Floor Throughout/Wet Bar/Home Theatre Room/Nanny Room/Cedar Sauna Is a Great End to Any Day. W/Professional Lighting Effects & custom finishes throughout the house (id:26049)
3 Mason Boulevard
Toronto, Ontario
At the elegant curve of Mason Blvd, proudly situated at the end of Brooke Ave., stands a home of rare distinction. Built in 1941 and once home to a decorated WW11 RCAF flying ace, this stone Cape Cod-style residence blends timeless architecture with modern opportunity. Classic hand-laid stonework and gracious proportions greet you on arrival. Inside, generous principal rooms balance warmth and sophistication. The light filled living room features three exposures, a stately gas fireplace, and a walk-out to a private stone patio. Across the hall, the formal dining room flows into a custom eat-in kitchen with cherry cabinetry, granite counters, high-end appliances, and a French door to a large west-facing verandah, perfect for seamless indoor-outdoor living. A discreet powder room completes the main floor. Upstairs are four beautifully scaled bedrooms and two updated bathrooms, preserving heritage charm with thoughtful renovations. The steeply pitched roofline offers potential for a third-floor addition (subject to approvals), and the rear wing invites a seamless extension. The finished lower level includes a second fireplace, a 5th bedroom, office; full bath, storage, and bright walk-out to the garden. Ideal for guests, recreation, or nanny suite. Professionally landscaped with mature greenery, stone pathways, and privacy throughout. Large private drive parks 5 cars, plus 1 in the garage. Steps to Yonge St., subway, top schools and shops. A home to love, live-in, and one day pass on. (id:26049)
507 - 8 Charlotte Street
Toronto, Ontario
!!!!!!!!!!THE BEST VALUE IN KING WEST!!!!!!!!!!Corner Unit in Prime King West! Location, Location, Location! With Authentic (100% Canadian) CN tower views This stunning unit condo was originally a 2 Bed, 2 Bath that was converted to a 1 bed plus den & can and can easily be converted back! Spanning 834 sq. ft. + balcony, this spacious corner unit boasts 9 ft ceilings, laminate floors, and an open-concept layout -perfect for entertaining. It is truly a Spacious & Versatile Layout. 2 Full Bathrooms - Convenience and comfort for you and your guests. Expansive Corner windows. Flooded with natural light. Modern Kitchen with Granite countertops, large island, and ample storage. Walk-in Closet in the primary bedroom. Includes Parking & Locker. Unbeatable Location - 100 Walk score, 100 Transit Score, 96 Bike Score. Extra Elevator Bank so no long waits for an elevator! Phenomenal Building Amenities: 24 Hour Concierge, State-of-the-Art Gym, Outdoor Pool & Spa, Recreational Room & More. Just Steps To: Grocery stores, top restaurants, Rogers Centre. Scotiabank Arena, and all that King West has to offer. This is your chance to live in a premier building in one of Toronto's most vibrant neighborhoods. Don't miss out! (id:26049)
115 Patricia Drive
King, Ontario
The Harmonious Twist Of Modern Design & Elegance Is Awe-Inspiring. The Layout Is Perfect! Dramatic Finishes & Details, From The Modern Steel Staircase To The Two Story European-Style Windows. The Ability To Make Modern Feel Warm Is Present As It Is Profound. Heated Concrete Drive-Way. 4 Car Garage. Pool, Cabana, Hot Tub, BBQ Station & Intricate Lighting Features Will "WOW" You! Irrigation, Surveillance & Security Systems. Smart Home System To Help Navigate All 5858 Sq.ft. Above Ground. In-wall Speakers, Electric Window Coverings & Designers Dream Lighting Fixtures + Build In LEDs. Heated Porcelain & Wood Floors Open Up To A Massive Kitchen Adorned With Miele Appliances, Centre Island & A Hidden Massive Pantry. Glass Bolstered Railings Guide You Up To 5 bedrooms Each Featuring Their Own Private Ensuite & Walk In Closet. The Primary Bedroom Boasts A Massive Spa Worthy Ensuite & Private Terrace Overlooking The Entertainers Dream Pool Area. Mature Trees Surround You In Privacy! The Lower Level Features 2 Additional Bedrooms, A Gym With Juice Bar & A Theatre Room! Walk Up From Lower Level To Back Yard. Minutes To Shopping, Parks, Schools & Public Transportation. The Perfect Family Home, Custom Built For The Most Driven, Who Deserve To Spoil Themselves. A Family Location In Beautiful King City! (id:26049)
515 - 85 Oneida Crescent
Richmond Hill, Ontario
Prime Locations! Welcome To The Yonge Parc Luxury Condo In The Heart Of Richmond Hill! Corner Unit With Unobstructed Views! Sunny And Spacious Throughout. Exquisite Design. Floor-to-Ceiling Windows, Wrap Around Balcony, 2 Separate Balconies, and Lots of Natural Light. Upgraded Throughout With Stainless Steel Appliances, Quartz Countertops, Cabnets And All Washrooms.Conveniently Located Near Highways, Go Train, Public Transit, and Top Schools. Don't Miss This Extraordinary Opportunity for Upscale Living in Richmond Hill. (id:26049)
4 Amos Maynard Circle
Vaughan, Ontario
Looking for a detached home, but bored with all of the regular subdivision homes? Looking for a totally unique home in both character and location? This could be the one. This home has bay windows in almost every room and open stairs that allow tons of natural light in all day long. The walkout basement opens up to a small private patio - great for hanging out with a morning coffee. Great for a young family or a downsizer, this home is move-in ready and features upgraded hardwood floors, an updated kitchen and ensuite bathroom. Parking for 4 cars on the driveway. Feel totally safe on the quiet and traffic-free court location that is just down the street from Market Lane shopping centre, the local grocery store, 2 parks, banks, coffee shops, restaurants, the library, public transit &more! Living here is all about lifestyle! (id:26049)
97 Halldorson Avenue
Aurora, Ontario
Very Rare Luxury 5-bedroom Home in Aurora Trails with 4 Car Driveway, Built by Paradise Builder in The Prestigious Neighborhood of Aurora. 10" ceiling height in main floor and 9" ceiling in 2nd floor and basement. high-end finishes with No sidewalk, more than 110K upgrades. Hardwood White Oak Floor Throughout Main & 2nd Floor, Upgraded Tiles on Foyer and Powder Room. Bright & Modern Design Open Concept Kitchen with Upgraded Quartz Countertop, Centre Island and Top of The Line Appliances Package, Stove. Electric Fireplace. Outside Gas Line For BBQ. Energy Efficiency Features With 200-Amp Service. Modern Elevation with Brick, Stone & Stucco. Rare open-concept design on Main Floor, very spacious with south facing floor to ceiling windows, plenty of sunlight, Great Room Along with Huge Dinning Area and Library. Oak-Stained Stairs with Iron Pickets Leads To 2nd Floor Which Comes With 5 Huge Bedrooms. Spacious Primary Bedroom With 6pc Ensuite & fully upgraded Walk-In Closets from floor to ceiling. Frameless Shower & Free-Standing Tub. Other room has access to 4 pcs ensuite bathroom. Upgrade Quartz Counters, Shower Tiles & Cabinets. Door heightening on main and second floor. Location! Location! Location! Close to Major Amenities, Shopping Centre, Walking Trails, Parks, Golf Fields, Schools, Go Station, Hwy 404. Aurora GO Station, Stores & Restaurants. (id:26049)
202 - 2333 Sawgrass Drive
Oakville, Ontario
Beautiful Two Bedroom Suite In Oak Park Townhomes over 1000 sq. ft. This Two Bedrooms & Two Washrooms Townhouse is fully renovated/updated in 2024 ready for someone to move in. Its a corner unit with attached garage you can access directly from unit. Covered Balcony. Near The Oak Park Shopping Centre. A Number Of Excellent Local Schools, Parks And Golf Courses. A Short Drive From Qew, You Have Easy Access To The Lakefront At Bronte Village And Downtown Oakville's Shops. Is Close To Hwys 401/403/407. (id:26049)
17 Prairie Creek Crescent
Brampton, Ontario
One Of A Kind, Elegant Family Home Built in 2017. This Spacious 4+1 Bedroom, 4.5 Bathroom, Detached Home with Double Car Garage, is built on a 51 ft premium lot. 9ft Main Floor Ceiling, Dream Kitchen with Custom Coffee Bar, Farmhouse Sink, Gorgeous Appliances, Touchless Moen Faucet, Quartz Countertops, Walkout to Beautiful Backyard and Oversized Deck, Complete with Gas BBQ Hook up. Upgraded Hardwood Floors and Oak Stairs, leads to a Beautiful Layout of Large Bedrooms, Spa Inspired Master Bath. The Basement with Separate Entrance is Stunning. Professionally Finished, Over Sized Rec Rm, Wet Bar, Range Hood, Fridge and Pullout Island, Extra Bedroom, 3 Pc. Bath with Separate Laundry Hook Up in Basement. Well-designed landscaped and hardscape throughout this property (front, side and back of the house). The Quality Finishes and Intricate Details of This Home Must Be Seen in Person. (id:26049)
57 Creekwood Drive
Brampton, Ontario
Come home to what matters most. In a quiet pocket of Snelgrove with no neighbours directly across, it was built in 1997 & is all-brick, 2301 square feet above grade, conveniently bordering Caledon, & offers quick access to Hwy 410. Great amenities include Sobeys, Shoppers Drug Mart & Tim Hortons. In the school zone of Alloa Public School, Heart Lake Secondary, St. Rita, St. Edmund CSS, with bussing available. Lots of features & spacious living with a generous driveway framed with French curbs that fits 4 cars + 2 more in the garage. Beautiful patterned concrete walkway & mature trees lead to the inviting front porch; the perfect spot to watch & hear the birds. Bright, spacious foyer with an open concept ceiling leading to a convenient 2-piece powder room, coat closet, & laundry room with side entrance & garage access for added functionality. Main floor includes an updated family room with new maple hardwood flooring & stylish sconce lighting; perfect for a home office or relaxation. Spacious living room, gas fireplace, & walk-out to the patio are seamlessly connected to the kitchen visible through a cut-out wall. Eat-in kitchen with a second walk-out to the patio, movable island, hanging pot rack, spacious pantry, & adjacent formal dining room ideal for hosting family & friends. The backyard is a tranquil outdoor space; fully fenced & gated, featuring a patterned concrete patio, lush trees, & manicured lawns. Enjoy the retractable awning, convenient dog run, & storage shed. Four generously sized bedrooms on the 2nd floor: The expansive primary bedroom features a double-door entry, walk-in closet, & a private en-suite bath with separate shower & a large soaker tub. The remaining 3 bedrooms share a full bathroom with tub & shower. The 1143 sq ft unfinished basement is perfect for a workshop or extra storage. Updated lighting & fresh new paint throughout. Homes this size sell for significantly more - schedule your visit today & see why this could be your perfect home. (id:26049)
30 - 3405 Ridgeway Drive
Mississauga, Ontario
Modern 1 year new townhouse offers open-concept design with large windows with natural light. The main floor features wide-plank engineered laminate flooring, while the upgraded kitchen boasts quartz countertops, a ceramic tile backsplash, and stainless steel appliances. Upstairs, the primary bedroom includes a 4-piece ensuite. No carpet in the house except for stairs. No need to take flight of stairs to enter your own home. Located close shopping, dining, Costco, Walmart, U of T, Credit Valley Hospital, and public transit, with easy access to highways and the new Ridgeway Food Plaza. (id:26049)
137 Earlsbridge Boulevard
Brampton, Ontario
Welcome to this beautifully upgraded and spacious detached home located in the heart of Fletchers Meadow, Brampton. Aprx 2900 Sq with 2 Master ensuite Situated on a premium 52-foot-wide lot, this impressive property offers exceptional curb appeal and modern finishes throughout, ideal for families seeking space, style, and convenience.Featuring a huge double car garage and an extended driveway, this home stands out with modern stamped concrete all around including the driveway, walkway, and backyard offering a sleek, low-maintenance exterior with a luxury touch. Inside, youll find:4+ spacious bedrooms and 4 bathrooms. A bright, open-concept layout with separate living and family rooms. A large eat-in kitchen with modern appliances and walk-out to the backyard. A welcoming foyer and elegant staircase, Abundant natural light and tasteful finishes throughout, Fully fenced backyard perfect for entertaining, kids, or pets. Located in a quiet, family-friendly neighborhood close to top-rated schools, parks, transit, shopping, and more, this home is a true gem in one of Bramptons most desirable communities.Dont miss this opportunity to own a standout home on a rare wide lot with modern upgrades and unbeatable charm! (id:26049)
309 - 2900 Battleford Road
Mississauga, Ontario
Welcome to this Bright, Spacious, And Open Concept 2-bedroom 1-bath condo Apartment Located in a Prime Mississauga Location.Carpet-free unit with large Windows for lots of light. Large closets in both rooms. In-Suite Laundry with full-size washer/dryer.Floor plan with extra storage space in the kitchen and Laundry area. Comes with 1 underground parking space. Building Amenities Include: Outdoor Pool, Sauna, Exercise Room, Tennis Court, Children's Playground. Fantastic Location. Close To All Major Amenities, shopping, Transit and highway. maintenance cover all utilities. Come and see for yourself. (id:26049)
34 Fife Road
Aurora, Ontario
Location Location Location, Welcome to 34 Fife Rd. in the highly sought after area in Aurora Grove neighborhood, this 4 Bedroom home offers more than meets the eye. located on a quiet street with easy access to nature trails, Close to Schools, Parks, Walking Trails in beautiful Sheppards Bush, Transit, Shopping, Restaurants, Hwy 404 & More!. The living and dining room provide ample space for entertaining family, friends or just relaxing. The sun filled eat in kitchen has easy access to backyard. Sliding glass doors lead to the backyard and the fenced in yard. The 2nd floor family room was converted to a fourth (4th) bedroom. Home has a Roughed in central Vac system. Come and visit and lets make a deal (id:26049)
18 Wrendale Crescent
Georgina, Ontario
Beautifully updated end-unit 3-bedroom freehold (SEMI) townhouse on a rare pie-shaped lot with no neighbours on side or back. Also a private driveway, offering exceptional privacy! Featuring a spacious open-concept layout with a bright living room overlooking the large eat-in kitchen, and a walkout to an expansive southwest-facing deck, perfect for enjoying sunny afternoons. Renovations include stylish painting in bedrooms, updated kitchen, bathrooms, flooring, and pot lights. Finished basement with pot lights adds extra living space. Just 2 minutes to Lake Simcoe, close to school, grocery, shopping, parks, and under 30 minutes to the city via highway. Perfect for family or first-time buyer, move-in ready! (id:26049)
28 Barbara Crescent
Toronto, Ontario
Welcome to 28 Barbara Crescent - a charming ravine lot tucked away in East York's sought-after Golden Triangle. This home has been loved and meticulously cared for by the same owner for over 45 years, and its overflowing with character. Sitting on a gorgeous ravine lot, it offers a taste of nature right in the heart of the city. With Taylor Creek Park just steps away, outdoor lovers will enjoy scenic hiking trails and peaceful nature walks. Picture yourself sipping your morning coffee in the walkout sunroom, surrounded by greenery. Need to get around? No problem you're just minutes from the DVP and close to the vibrant Danforth, offering fantastic restaurants, cafés, and shopping. Inside, you'll find three generous bedrooms and a partially finished basement with a walkout, providing ample living space. Plenty of storage keeps things clutter-free. Whether you're an end user or an investor, this home is a fantastic opportunity. A very good home inspection report is available upon request. Frankly, its just a really coolplace in a really cool spot. Come see it for yourself! (id:26049)
31 Acara Court
Toronto, Ontario
Well Maintained, Fabulous 4 Bedroom Family Home In Bridlewood Neighbourhood. Situated On A Quiet, Sought After & Child Safe Street. Original Owner. Over 2,500sqft. Bright & Sun-Filled Home. Hardwood Floors Throughout Main Level. Large And Spacious Bedrooms. Upgraded Shared Bathroom On Second Floor. Steps To Schools, Park, Ttc, Shopping & Minutes To 401/404/407/Dvp & Subway. (id:26049)
6001 - 1 Bloor Street E
Toronto, Ontario
Welcome to luxury living at one of Toronto's most iconic addresses! This stunning 2-bedroom plus den suite offers a spacious and functional layout with 3 bathrooms and a massive 341 sq. ft. balcony boasting unobstructed 180 panoramic views of Downtown Toronto, Rosedale Valley, and Lake Ontario.Freshly painted and filled with natural light, the open-concept living space features floor-to-ceiling windows, custom blinds throughout, and a beautifully designed kitchen with custom cabinetry and high-end appliances, perfect for entertaining or everyday living.Enjoy the privacy of a split-bedroom layout, each with organized custom closets and large windows. The versatile den can be used as a home office or media space.Direct underground access to two subway lines makes commuting effortless. You're just steps away from premier shopping, fine dining and Toronto's vibrant entertainment scene.Building amenities span two full floors and include:Indoor & outdoor swimming pools , State-of-the-art fitness studios and gym, Spa facilities and sauna, Lounge areas and much more.Move in and experience downtown living at its finest with breathtaking views, top-tier amenities, and the best of the city at your doorstep! (id:26049)
2002 - 750 Bay Street
Toronto, Ontario
Stunning 1-Bedroom Champagne Model 638 Sq.Ft at Penrose on Bay, College Park. Prime downtown location just steps from top hospitals, Eaton Centre, University of Toronto, City Hall, the Financial District, grocery stores, and premier dining and entertainment. Well-managed building with outstanding amenities: 24-hour security, indoor pool, sauna, whirlpool, steam room, indoor running track, fully equipped gym, and party roomperfect for both daily living and entertaining. (id:26049)
1106 - 30 Harrison Garden Boulevard
Toronto, Ontario
Bright & Spacious 2 Bedroom + Den Condo In High Demand Location. Panoramic South-West City View With Floor To Ceiling Windows. Functional layout with Two Bedrooms and Two Full Bathrooms. Large Multipurpose Den Can Be Office, Baby Room, Or Guess Room. One Parking and One Locker Included. Steps To Yonge/Sheppard Subway, TTC, Restaurants, Shopping Center, Grocery Store and Banks. Close To Major Hwy: 401, 404 and DVP. Amenities: 24 Hour Concierge, Gym, Sauna, Party Room, Guest Suites and BBQ Area. (id:26049)
1307 - 33 Frederick Todd Way
Toronto, Ontario
This modern upscale 9ft ceiling East exposure 625 sqft plus a large balcony one bedroom one bathroom with walk-in closet combined spacious living and dining suite flooded with natural light features an open-concept layout with premium European style kitchen includes integrated fridge and dishwasher, built-in stove and cooktop, quartz counter, tile backsplash, stacked front load washer/dryer with pre-engineered wood floor throughout. Excellent amenities including 24hrs concierge, indoor pool, steam room, games room, gym and yoga rooms, rooftop garden, social lounge and outdoor BBQ with fire pit, visitor parkings and more. Welcome to this finest urban living Upper East Village condo situated in the heart of Leaside offers access to top rated schools, the Upcoming LRT, TTC, DVP, Sunnybrook Park, restaurants, shoppings, and easy commuting to the downtown. It is a great opportunity for own occupy or investment. The current tenant is paying $2,475.00 in monthly rent under a month to month lease term is willing to continue the tenancy. THIS PROPERTY HAS BEEN VIRTUALLY STAGED FOR ILLUSTRATIVE PURPOSES. NO PHYSICAL ALTERNATIONS HAVE BEEN MADE TO THE PREMISES. (id:26049)
1401 - 20 Blue Jays Way
Toronto, Ontario
Welcome to suite 1401 located in the highly sought after Element condos. This landmark Tridel building is prominently located at the northwest corner of Front and Blue Jays Way, providing residents with a seamless blend of elegance, accessibility, and true city living! Spanning 920sqft, this unit offers 2 bedrooms, a large enclosed den ideal for a 3rd bedroom or home office + 2 washrooms. Functional kitchen features stone counter tops, backsplash & kitchen island, which seamlessly flows into the open concept living space complimented with the large west facing window and walk-out to the private balcony. The spacious primary bedroom comes equipped with a 4pc ensuite washroom, walk-in closet & large window! Residents benefit from an unbeatable location with immediate access to top restaurants, bars, patios, cafés, shops, and all essential neighborhood amenities. Short walking distance to Union Station, Toronto's PATH system, the Rogers Centre, CN Tower, Scotiabank Arena, Queen Street shopping, many parks & trails, the waterfront, and much more! 1 parking space included. See Feature Sheet for more info. Don't miss out!! (id:26049)
492 Sherin Drive Sw
Oakville, Ontario
Welcome to 492 Sherin Drive Oakville the Prestigious South West Oakville neighborhood of Oakville, This charming 3+1 bedroom Bungalow offers not just a place to live, but a canvas for your dreams. With its recent upgrades, Incl. Entire New Kitchen 2023, Newly built Sunroom 2023 that has abounds Natural Light, Freshly paint & Window Blinds 2025, Family Eat-In Kitchen, Stainless Steel Appliances, Smooth Ceilings thru-out with Pot Lights , Amazing open concept kitchen, 6' island this upgrades presents a rare and exciting opportunity, whether you're looking to move in, Expand, or Build your custom dream home, this property offers unmatched versatility. The main level boasts 3 BDR, while the additional 1 BDR downstairs makes for a perfect guest suite or home office, & the Finished Basement accessible through a Separate Entrance, enhances the Home's livability or additional rental Income. The property set on a rare 71 X 125ft lot, with RL3-0 zoning, provides an opportunity for Builders / Investors looking to capitalize their investment on Oakville's upscale market. Imagine the possibilities to build a customized over 5,200SF + with Basement. Outdoors, enjoy a large private 52x52FT Backyard ideal for family gatherings or a morning cup of coffee while taking in the tranquility of your surroundings. The property also provides ample parking with space for up to 10 Cars, catering to your guests and family members. Located a stones throw away from local amenities including Newly Built Walmart , Metro, Shoppers all 5 Major Banks step away the beautiful Bronte Harbor, QEW, Bronte GO Station, & Top schools, this home offers both convenience and lifestyle. Whether you are a downsizer, investor, or builder, this property promises to deliver on all counts. Seize the opportunity to craft your ideal living space in one of Oakville most sought-after communities. (id:26049)
79 Breton Avenue
Mississauga, Ontario
LOCATION: Great Location for a Semi. No house at the front with plenty of Sun Light, Transit right across, New LRT steps away. Close to Square One, Easy access to HWY 430 and HWY 401. All Renovated, New Grass, Freshly painted, New Bigger Tiles, Gleaming Harwood Floors. CVAC rough in OUTDOOR: New Roof 2022, New Furnace and Air Conditioner 2024, Brand New: New Glass Insert for Main Door with New Lock, Sealed Drive way, Four Parking, No Side Walk, New Insulated Garage Door, Just done Epoxy Floor in garage. Auto Garage Door opener with pad and remote. Landscaped at the front, Pavers walkway to back yard, reinstalled and clear cote on Beautiful Patio, Nicely Stained Fence. MAIN FLOOR: Freshly done Smooth Ceiling, All New tiles, Brand New Powder Room, All New Lights, Redone Hardwood Stairs. Living Room combined with Dinning Room. Separate Family Room with Gas Fire Place. Pot lights to brighten the room, Cozy Breakfast pad, Walk out to Patio. KITCHEN: Brand New Kitchen, Quartz, counter Top, Kitchen Island, Backsplash, Valance Lights, Spice Rack, Garbage bin insert, Corner Cabinet with glass. Newer Gas Oven 2023, Fridge 2025, New Microwave, Gold Kitchen Hardware. absolutely gorgeous. SECOND FLOOR: Four good size Bed Rooms plus a Den, perfect of small sitting or an Office, Second floor front Load Landry. Gleaming Hardwood Floors Throughout Second Floor. Spacious Primary Bed Room with Walk in Closed and a second big closet with redone 5 pc Wash Room, has a stand up shower and a Soaker Tub. Second Wash Room is redesigned with a Gold influenced Stand up Shower a contemporary vanity to make it look nicer. New Lights and Chandelier. BASEMENT: Basement has Two bedroom apartment with Kitchen and Egress window and a 3 PC W/R. A Separate, Small Bedroom, with 3 pc Ensuite. (id:26049)
21 Southdale Drive S
Markham, Ontario
Located in High Demand Conservation Area in the desirable Bullock Community. Large lot with mature trees. Very good sized eat-in kitchen with large windows throughout providing tons of natural light. Walkout to back patio off of the kitchen and leading to the basement offering a perfect space for BBQ or allows for income potential with a separate entrance to very large basement. Attached garage and extra-long driveway allows for up to 5 total parking spots. Features 3 good sized bedrooms and the spacious family room offers a stunning front yard view through large windows. This residence combines upscale living with the natural charm of the Milne Conservation area. don't miss out on the opportunity to this remarkable property **EXTRAS** Zoned for the highly ranked Markville High School, this home is also conveniently located near the GO Station, Markville Mall, Hwy 407/404, Costco, Loblaws, and the vibrant shops of Markham Main Street. (id:26049)
61 Christephen Crescent
Richmond Hill, Ontario
rarely offered stunning town home in rouge wood of Richmond hill with direct access to garage from the house, Brand new renovation (2025) spend over 100K in cost, comes with 3 bedroom and 3 full bath featuring engineering wood on main and 2nd floor, laminate in basement. Upgraded light fixtures and pot lights through with fresh new paint, new appliances, and 2x2 tiles in kitchen with granite countertop and backsplash. Roof (2023), central air conditioning (2024). Steps To Redstone P.S., Richmond Green S.S, Parks & Shopping. Minutes To Hwy 401, 407, Costco, Home Depot. (id:26049)
52 Drysdale Crescent
Toronto, Ontario
Welcome to this charming 3-bedroom, 2-bath back-split home, perfectly situated on a quiet, family-friendly crescent among million-dollar properties. Recently renovated throughout, new hardwood flooring, new kitchen with stainless steel appliance, new doors and window. Pot lights through, this home offers a spacious rec room and plenty of storage completely move-in ready! Prefer to customize? Take full advantage of the generous lot size to expand or build your dream home. Conveniently located within walking distance to top-rated schools, parks, shopping, and public transit (TTC). (id:26049)


