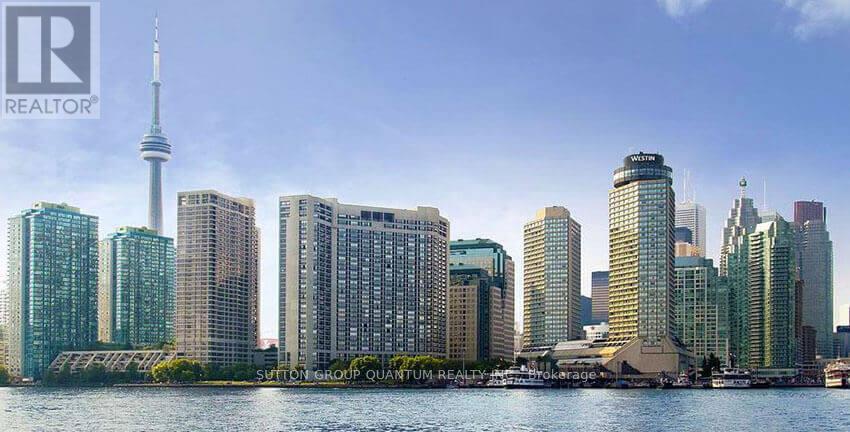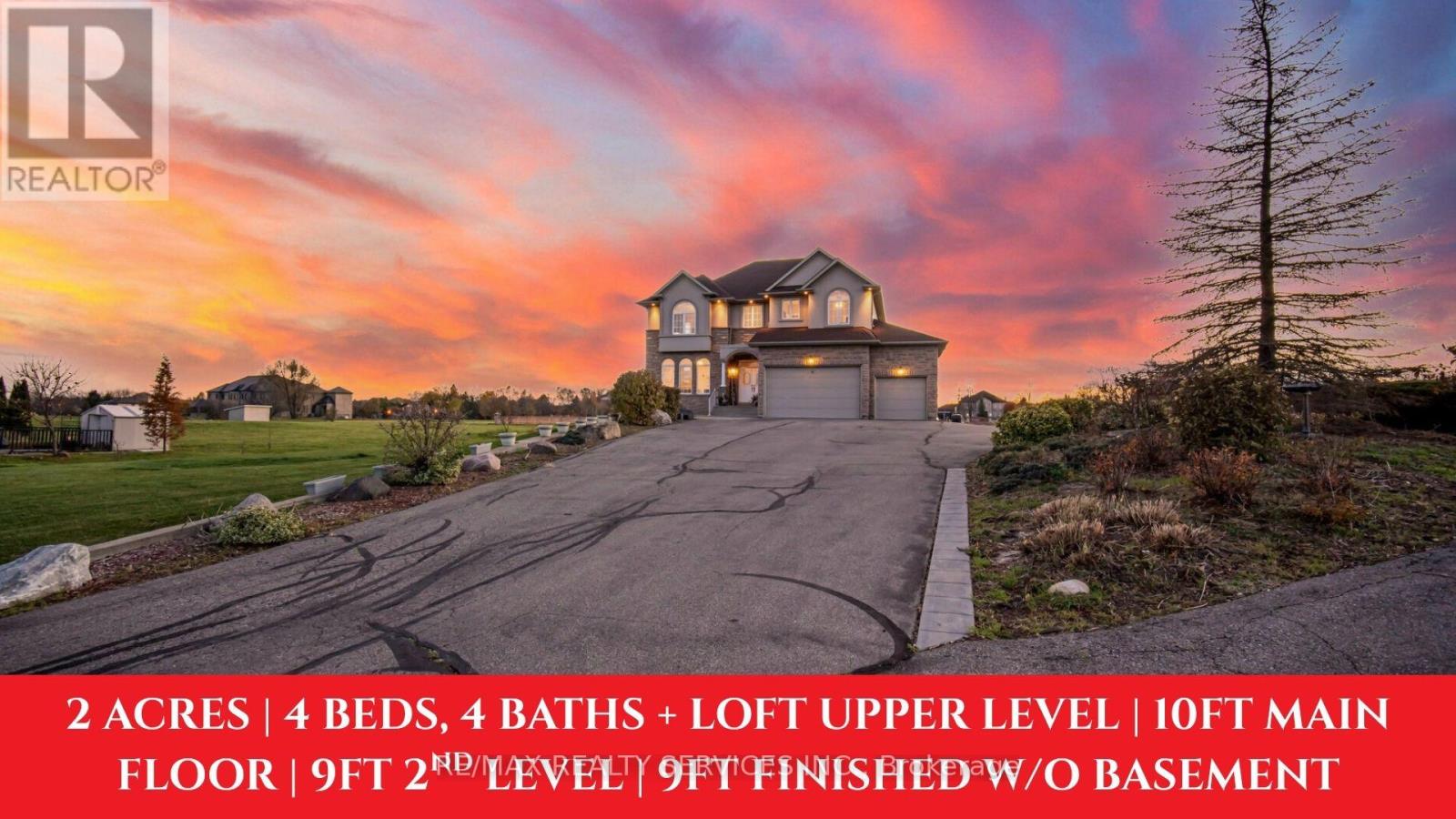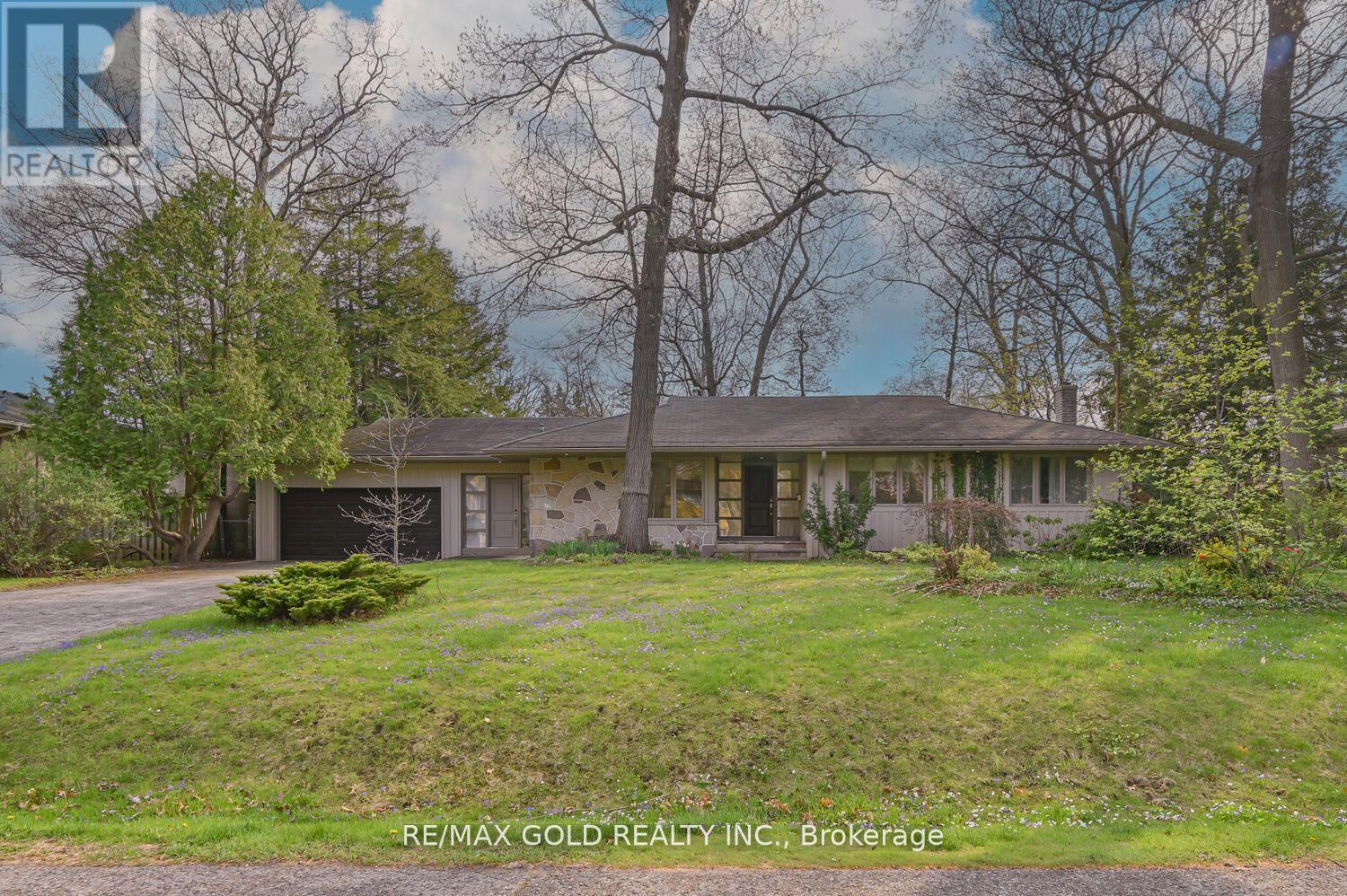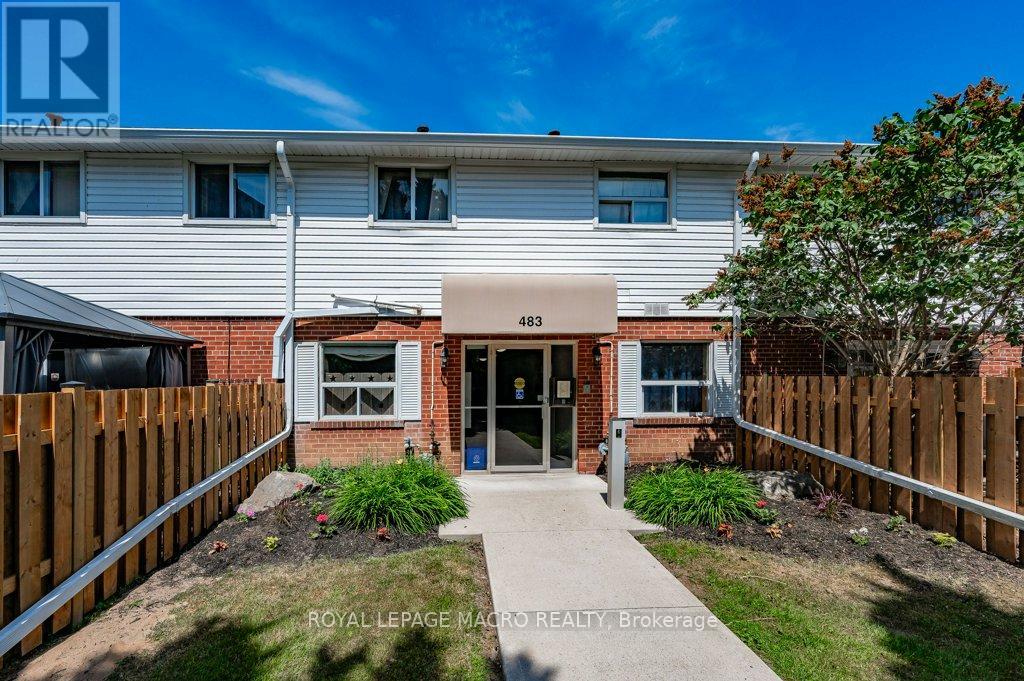1113 - 55 Harbour Square
Toronto, Ontario
Welcome To The Prestigious Lakefront HarbourSide Residences At Harbour Square. This 2 Bedroom + Family Room Suite Features Approximately 1722 Square Feet. Bright Floor-To-Ceiling Windows With Laminate Flooring Throughout Overlooking The Outdoor Rooftop Garden. Updated Kitchen With Stainless Steel Appliances, Stone Countertops & An Undermount Sink. Main Bedroom With A 4-Piece Ensuite & A Walk-In Closet. 2nd Bedroom With Large Windows & A Mirrored Closet. The Spacious Sized Family Room Can Easily Accommodate A 3rd Bedroom Or Home Office. Enjoy 1st Class Luxurious Resort Like Amenities Including An Exclusive Residents Only Private Shuttle Bus. Steps To Toronto's Harbourfront, The Underground P.A.T.H., Union Station, The Financial & Entertainment Districts. Minutes To The C.N. Tower, Rogers Centre, Ripley's Aquarium, Scotiabank Arena, Queens Quay Terminal, St. Lawrence Market, Restaurants, Cafes & HTO Beach. 1-Parking Space, 1-Locker, Hydro Electricity, Basic Cable & Internet Is Included. Click On The Video Tour! (id:26049)
1617 - 55 Harbour Square
Toronto, Ontario
Welcome To The Prestigious Lakefront HarbourSide Residences At Harbour Square. This Huge 1 Bedroom Corner Suite Features Approximately 1277 Square Feet. Bright Floor-To-Ceiling Windows With Broadloom Flooring Throughout The Living Areas Overlooking The Love Park. A Spacious Sized Bedroom With A Walk-In Closet & Juliette Balcony Lake Views. This Suite Layout Has The Potential To Also Be Converted Into 2 Bedrooms & 2 Full Baths. Enjoy 1st Class Luxurious Resort Like Amenities Including An Exclusive Residents Only Private Shuttle Bus. Steps To Toronto's Harbourfront, The Underground P.A.T.H., Union Station, The Financial & Entertainment Districts. Minutes To The C.N. Tower, Rogers Centre, Ripley's Aquarium, Scotiabank Arena, Queens Quay Terminal, St. Lawrence Market, Restaurants, Cafes & HTO Beach. 1-Parking Space, Hydro Electricity, Basic Cable & Internet Is Included. Click On The Video Tour! (id:26049)
5 Farina Drive
Brampton, Ontario
his Absolutely Stunning Custom-Built Home, Situated On a Private 2-acre Lot In One Of Castlemore's Most Sought-After Courts, Offers Unparalleled Luxury and Craftsmanship. With 4 Spacious Bedrooms, 4 Bathrooms, An Office And A Loft All On The Upper Level. This Home Is Designed For Both Comfort And Style. The Main Floor Features Soaring 10-ft Ceilings, Pot Lights, While The Gourmet Kitchen Is a Chefs Dream With Stainless Steeles Appliances, Complete With Gorgeous Cabinetry, Granite Countertops, Sleek Backsplash and High-End Stainless Steel Appliances. Upstairs, The Master suite Is A Retreat Of Its Own, Featuring A Fireplace, W/I Closet. The Finished Walkout Basement, With 9-ft Ceilings, Includes 3 Additional Rooms And 3 Bathrooms, Perfect For Extended Family or Guests. **EXTRAS** This Home Offers The Perfect Blend Of Elegance, Functionality, and Modern Amenities, Making It A Must-See For Those Seeking A Luxurious Family Home In An Exceptional Location. (2023 Roof) Central Vacuum, 3 Car Garage. (id:26049)
104 - 2210 Lakeshore Road
Burlington, Ontario
Welcome to Lakeforest, a rarely offered and impeccably maintained condominium residence perfectly situated along the shores of Lake Ontario in one of Burlington's most desirable lakefront communities. Enjoy the comfort of living in a condo while also having the luxury of your own large private outdoor area that feels like a backyard, a rare and peaceful space where you can entertain friends and family, sip your morning coffee, or unwind and relax after a long day. This outdoor area flows effortlessly from the beautifully renovated interior, creating a seamless blend of indoor-outdoor living that's hard to find in condo life. With over $150,000 in high-end upgrades, this spacious 2-bedroom, 2-bathroom ground-floor suite is truly move-in ready and designed to impress. Wide-plank engineered hardwood floors, elegant crown moulding, California shutters, and ambient pot lighting elevate the space, while floor-to-ceiling windows fill the interior with natural light. The open-concept kitchen is perfect for both everyday living and entertaining, complete with stainless steel appliances, quartz countertops, stylish cabinetry, and generous prep space that flows into the dining and living areas. Both bedrooms are generously sized, and the fully updated bathrooms add a touch of luxury to your daily routine. This unit also includes two underground parking spots, exclusive use of a storage locker, and access to exceptional amenities such as a fitness room, sauna, library, outdoor pool, and lush landscaped gardens. All of this just steps from the Waterfront Trail, Spencer Smith Park, Brant Street Pier, and the vibrant shops, cafés, and dining in downtown Burlington. If you've been looking for a beautifully updated home in a premier lakefront building, this is the perfect opportunity for you. Don't miss out on making this luxurious unit yours! (id:26049)
40 - 2651 Aquitaine Avenue
Mississauga, Ontario
Fall in Love w/ this Spectacular 3+1 Bedroom, 2-Bathroom Townhouse Beauty in the Highly Sought-After Meadowvale Community! Beautifully Renovated Thru-out & Completely Carpet-Free! Bright & Spacious Layout w/ Tons of Natural Light All Over! Main Level Welcomes an Exquisite Family Room, which can be used as a 4th Bedroom or Office w/ a Powder Bathroom & Laundry. Walk-out to a Stunningly Manicured Backyard w/ New Turf Just Installed! Enjoy Two Private Balconies on the Second Level, one w/ Serene Backyard Views & the other Amazing Front Scenery w/ an Abundance of Sunny Light, Coupled Next to a Cozy Den/Sitting Area for Extra Relaxation. Open-Concept Living & Dining Room Boasts Impressive Hardwood Floors. Elegantly Modern Kitchen Features Granite Countertops, Stunning Appliances, a Breakfast area, and a Large Window. Whole Unit Just Freshly Painted from Top to Bottom w/ Ceilings, Doors & Trims! Renovated Bathrooms! Remarkably Large Primary Bedroom w/ Double-Door Entry, a Full Wall Spacious Closet & Two Vast Windows! Additional 2 Family Sized Bedrooms w/ Attractive Views & Closets for Added Enjoyment. BONUS: Gas Heating & Central A/C Thru-out! Brand New Furnace Installed May 2025 ($3,500 value)! Unbeatable Location just 1 km from Meadowvale GO Station & Steps to Meadowvale Town Centre, Community Centre & Library, Lake Aquitaine Park, Schools, and Much More. This Home is a Perfect Blend of Comfort, Style & Convenience, an Absolute Must-See! (id:26049)
79 Ecclestone Drive
Brampton, Ontario
Fully renovated property for sale Located In The Highly Desirable Brampton West Community Of Brampton Amazing Spacious Living Room. Massive Kitchen Overlooks Family Rm, Dining Rm And a Fabulous Back Yard. 3 Good sized rooms on the upper level with a finished basement. Legal Side Entrance Permit Available. Please check the schedule. (id:26049)
1534 Randor Drive
Mississauga, Ontario
An exceptional opportunity to own a stunning bungalow situated on an impressive 100-foot wide lot, located on a quiet and highly sought-after street in one of Mississauga's premier neighborhoods. This property features a private backyard oasis with an in-ground pool, offering exceptional privacy and tranquility. Boasting over 3,000 square feet of living space and a spacious open-concept layout, including a grand sunken family room, this home offers endless potential. Whether you move in, renovate, or build your dream home, this is a golden opportunity not to be missed. (id:26049)
284 Lanor Avenue
Toronto, Ontario
Welcome to this lovely solid brick home nestled in the heart of the desirable, family-friendly Alderwood neighborhood. This charming 3 bedroom home features spacious principal rooms and beautiful hardwood floors throughout, which offers the perfect blend of comfort and potential. Enjoy the finished basement rec room ideal for a playroom, home office, or entertainment space with endless possibilities to suit your lifestyle. The detached garage and expansive backyard garden provide even more room to relax, play, or create your own outdoor oasis. This is a rare opportunity to craft your dream sanctuary in one of the city's most established communities. (id:26049)
156 Hammersmith Court
Burlington, Ontario
Welcome to this beautifully updated and spacious Bungalow in the highly sought-after Elizabeth Gardens neighborhood of South Burlington, offering over 2,400 sq ft of finished living space. The main level features: 2 generous Bedrooms, a Separate Living and Family Room, with a cozy Fireplace, a fully accessible modern Bathroom, a stunning oversized kitchen with quartz countertops, newer appliances, a stylish backsplash, and ample cabinet storage. Looking for more room? Head down to the fully finished Lower Level with its own private Entrance. Recently completed in 2025, it boasts: High ceilings, a spacious bedroom with tons of closet space, a sleek 3-piece bathroom, a brand new fireplace, and in-suite laundry for added convenience. This House backs onto the Skyway Community Centre, scheduled to open in the Fall of this year and is just minutes from the Lakeshore, Shopping, Tim Hortons, Food Basics, and more, The location couldn't be better. Your backyard oasis includes: a sparkling Pool with a Diving Board, a retractable Awning, a charming Pergola, and Four Sheds for all your storage needs. Additional highlights: Parking for 4 vehicles, Wheelchair Ramp (installed in 2022), all kitchen Appliances replaced within the last 23 years, Main floor Washer & Dryer (2024) + Lower Level Washer & Dryer (2022), Kitchen and main Bathroom remodel (2022), New furnace (2024) Don't miss your chance to own this updated, move-in ready home in a family-friendly neighborhood! Can be easily converted in to 2 Units, as comes with a Separate Entrance and 2 sets of Washer and Dryer. (id:26049)
1352 Winterberry Drive
Burlington, Ontario
Welcome to this beautifully maintained family home in the prestigious Tyandaga neighbourhood. Situated on a spectacular pool-sized lot, this property offers privacy, mature trees, and endless potential for creating the outdoor space of your dreams. Set on a quiet, family-friendly street and mins from parks, trails, golf courses, and everyday essentials, this home offers both serenity and convenience with easy access to highways and schools. From the moment you arrive, you'll be impressed by the landscaped front yard, interlock walkway, and inviting entryway. Step inside to find a warm, functional layout perfect for modern family living. The main floor features a home office, spacious dining room with rich hardwood floors and a bright bay window, and a timeless family room with a stone-surround fireplace, wood wainscoting, and large windows that flood the space with natural light. The kitchen is both stylish and practical with SS appliances, tile backsplash, peninsula with built-in storage, and a breakfast nook with a walkout to the backyard. Upstairs, the expansive primary suite is your own retreat, featuring a walk-in closet and a luxurious 5pc ensuite (renovated 2019) with a dual-sink quartz vanity, freestanding tub, and oversized glass shower. Three additional well-sized bedrooms and a 4pc main bathroom complete the upper level, offering plenty of space for a growing family. The fully finished lower level provides outstanding versatility with a large rec room that can be customized for a media space, kids play area, gym, or additional office. A modern 3pc bathroom with a walk-in shower adds extra functionality. The backyard is a true highlight - fully fenced for privacy with mature trees, hot tub with privacy wall, wood deck, and ample green space for kids and pets. Whether you dream of summer entertaining or relaxing evenings, this yard offers limitless possibilities. A rare opportunity to own a forever home in an exceptional location! (id:26049)
4 - 2255 Mcnab Lane
Mississauga, Ontario
BUYER ALERT** SELLER WILL COVER 1 FULL YEAR OF MAINTENANCE FEES! Modern 3-Storey Townhome Steps To Clarkson GO! Stylish, Spacious, & Freshly Painted, This Newer-Build 3-Bedroom Townhome Offers Contemporary Comfort In A Prime Location. The Open-Concept Main Floor Features A Family-Sized Kitchen With Quartz Countertops, Stainless Steel Appliances, Modern Cabinetry, & A Combined Dining & Living Area Filled With Natural Light From A Large Picture Window. An Upgraded Oak Staircase Leads To The 2nd Level, Where You'll Find Two Additional Bedrooms & A Luxurious Primary Retreat On The Third Floor, Complete With His & Hers Closets, A Private 3-Piece Ensuite, & A Walkout To Your Own Balcony. Perfect For Morning Coffee Or Evening Unwinding. Soak Up The Sun Or Entertain In Style On The Oversized Rooftop Terrace. Enjoy The Convenience Of Direct Access From Your Unit To Your Parking Spot, Along With An Oversized Locker Offering Plenty Of Room For Bikes, Seasonal Gear, And More. All Of This Just Steps To Clarkson GO & Minutes To Highways, Shopping, Restaurants, Schools, Parks, Trails, & The Lake. A Fantastic Opportunity In Mississauga's Sought-After Clarkson Village. A Thriving, Well-Connected Community! (id:26049)
2 - 483 Claridge Road
Burlington, Ontario
Welcome to 2-483 Claridge Road a charming 2-bedroom, 1-bathroom townhome in South Burlington. This home features a bright and inviting main floor, complete with a spacious living area and walk-out access to a private, fenced backyard ideal for relaxing or entertaining outdoors. Upstairs, you'll find two generous bedrooms filled with natural light, a 4-piece bathroom, and a versatile den area ideal for a home office, creative workspace, or hobby room to suit your lifestyle. Enjoy the ease of low-maintenance condo living with water included in the fees. You're just 1.3 km to the lakefront, 2.1 km to downtown Burlington, and minutes from major highways (403, 407, QEW), the Burlington GO Station, and public transit making commuting a breeze. Perfect for first-time home buyers, young professionals, or anyone looking to get into this sought-after community. Don't miss your opportunity to call this stylish space home! (id:26049)












