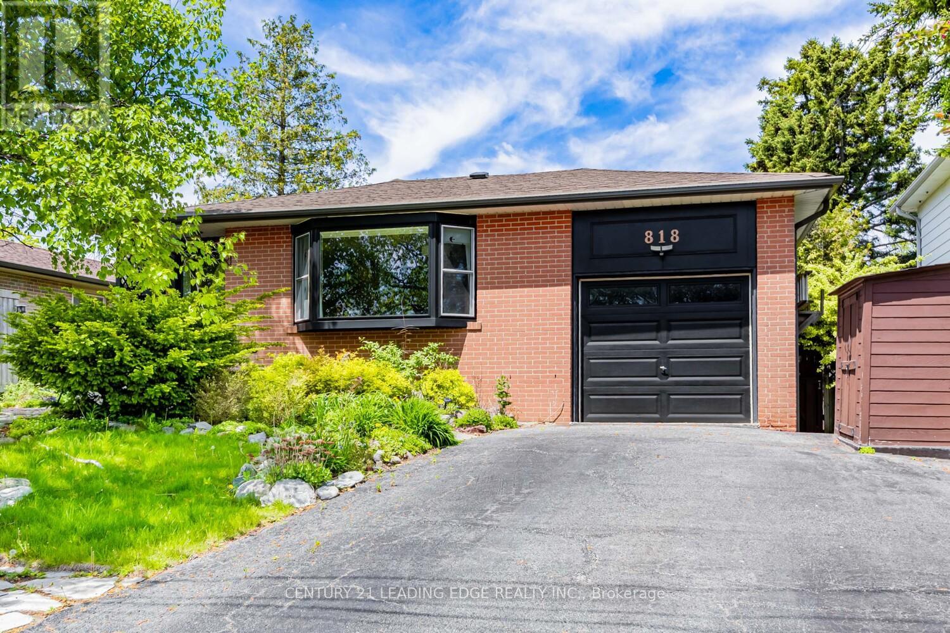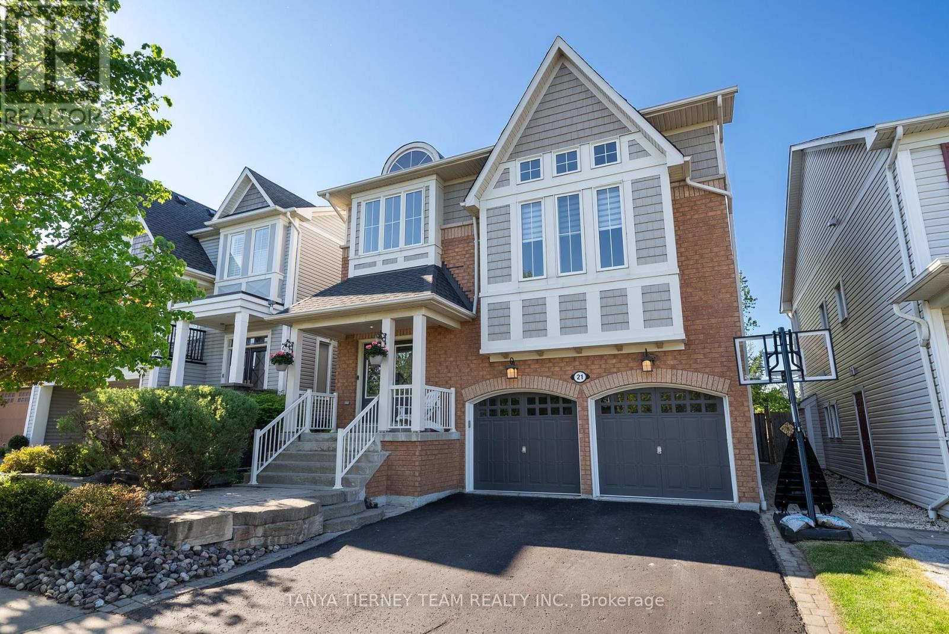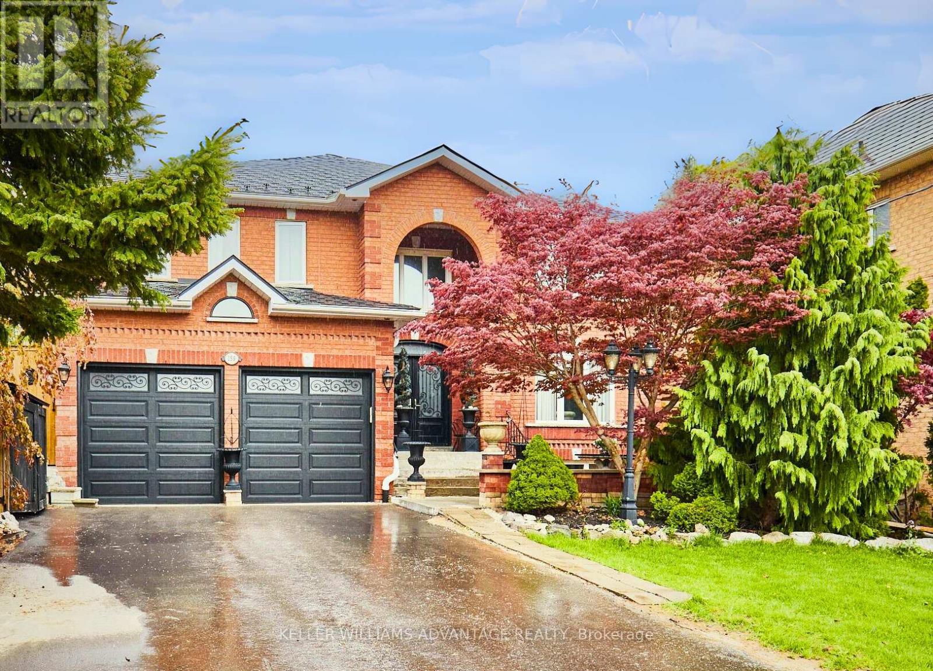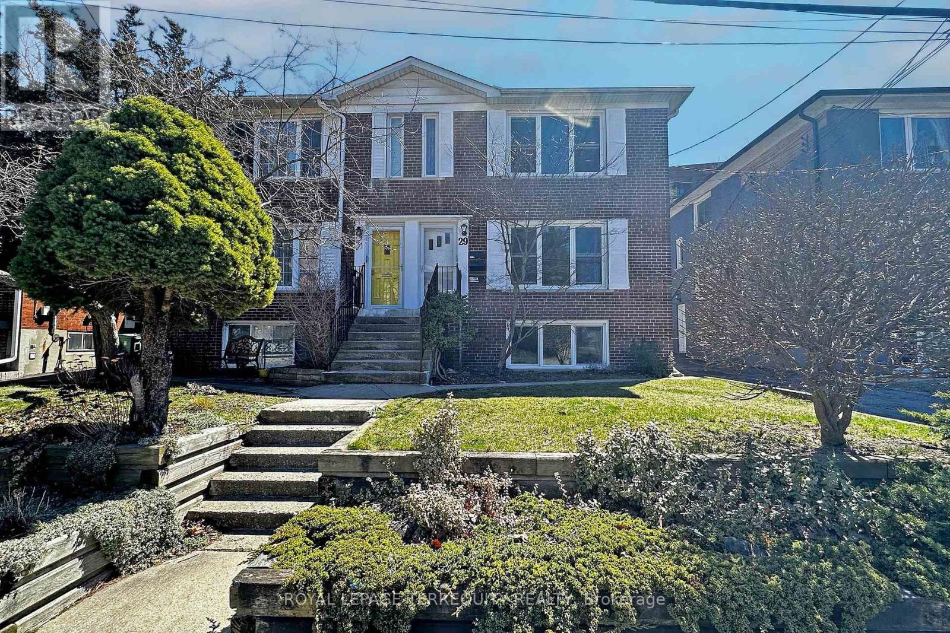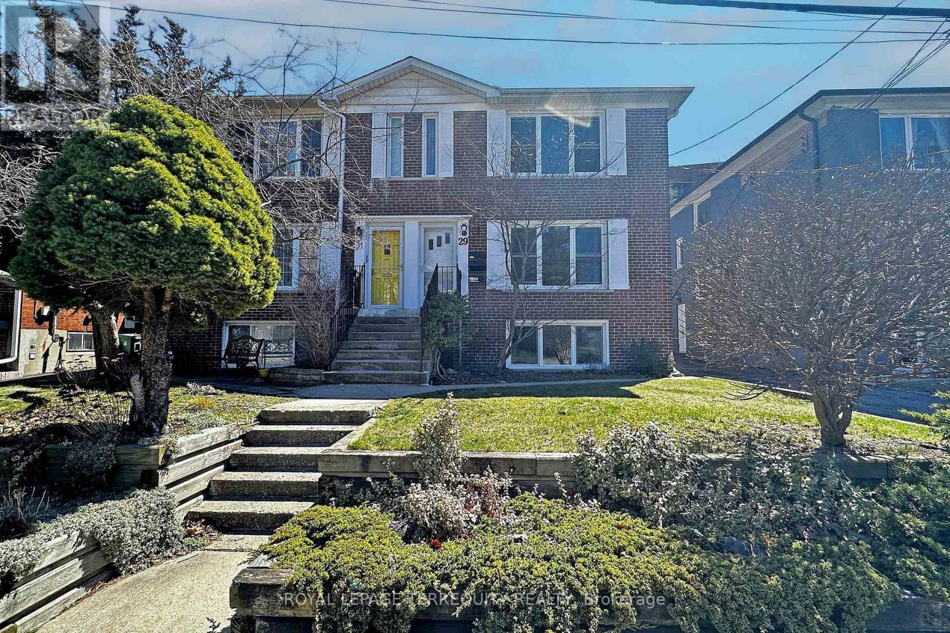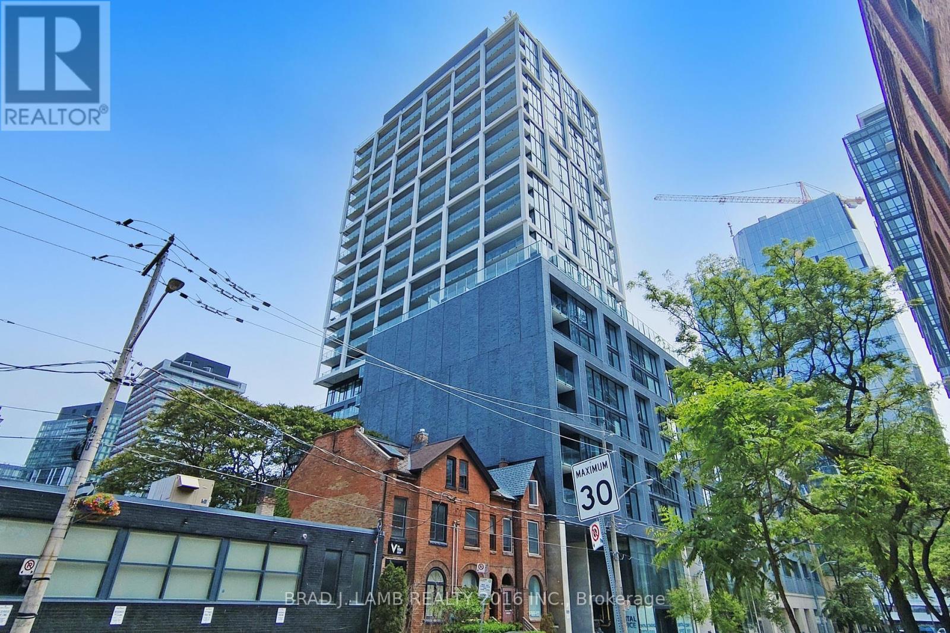37 Venkata Drive
Vaughan, Ontario
Welcome to 37 Venkata Dr, a stunning single-family home nestled in the heart of prestigious Kleinburg! This beautifully designed two-story detached home offers 4 + 1 bedrooms and 4 bathrooms, providing ample space and flexibility for the entire family. The bright and open layout is perfect for everyday living and entertaining, featuring high ceilings, custom-sized doors, and hardwood flooring throughout. The main floor features a bright and versatile office room that can easily function as a 5th bedroom. Upstairs features generously sized bedrooms, a spa-like primary ensuite, and two balconies including a walk-out for added outdoor space. Enjoy an open-concept basement, ideal for a gym, rec room, or home office. The exterior boasts beautiful landscaping and interlocking, creating incredible curb appeal. Enjoy the convenience of nearby amenities, including a future Longo's grocery store (1.565km), Woodgate Pines Park (0.582 km), and Pope Francis Catholic Elementary School (2.006 km). Public transit is easily accessible, and with Highway 427 only 3 km away, commuting and travel across the GTA is effortless. (id:26049)
818 Sanok Drive
Pickering, Ontario
Welcome To 818 Sanok Drive, Located In The Highly Desirable Frenchman's Bay Community. This All Brick Spacious Bungalow Offers An Updated Kitchen, A Living And Dining Room For Entertaining And 3 Well-Appointed Bedrooms. This Finished Basement Has A Recreation Room With A Wet Bar, A 3pc Bathroom And 2 Additional Bedrooms. (id:26049)
43 Hemlock Avenue
Toronto, Ontario
Stunning Upper Beaches beauty! This fully renovated showpiece seamlessly blends modern luxury, sophisticated style, and family-friendly functionality. Beyond the welcoming curb-side garden, step inside a spacious, sun-lit, open concept main floor living area with a sleek gas fireplace for cozy nights, the all-important powder room, an elegant custom shelving suite for your media collections, and a contemporary kitchen with stainless steel appliances for your chef-inspired dining. Carry your culinary flare into the backyard with its elevated deck, gas BBQ, eastern sky, and adorable "mini beach" for the littles. The second floor is pure comfort, bathed in natural light. Through the skylight, sunshine fills the stairwell areas. The contemporary bathroom's walk-in shower features glass walls, porcelain and marble. Whether you like eastern sunrises, western sunsets, or all-day southern sun, this home has a bedroom to suit your preference. And, it's an easy choice when EVERY bedroom comes equipped with custom, floor-to-ceiling closets. The wow-factor continues with the fully finished lower level, with its 7'4-foot high ceilings, oversized guest bedroom with window, stylish 4-piece bathroom and a spacious common area that can effortlessly accommodate both an office and recreation room. Designed all-throughout with storage in mind, the large front mudroom handles all your seasonal needs, with a functional back mudroom just in case. Nestled along a quiet, tree-lined street, in the highly sought-after Upper Beaches community, this home offers the perfect blend of comfort and connection. You're moments away from both the urban charms of trendy cafes and boutique shops, as well as the serene surroundings of lakeside parks and sandy beaches. To top it all off, you're within the coveted Bowmore School district. (id:26049)
21 Eastgate Circle
Whitby, Ontario
Welcome to 21 Eastgate Circle! This fabulous all brick family home is nestled on a private treed pie shaped lot in family friendly Brooklin! Open concept main floor plan featuring gleaming hardwood floors, pot lighting, custom blinds & the list goes on. Designed with entertaining in mind with the elegant formal dining room that leads through to the family room with cozy gas fireplace with custom stone surround, built-in shelves & bay window with treed ravine views. Gourmet kitchen boasting quartz counters, breakfast bar, subway backsplash, large pantry & stainless steel appliances including gas stove. Spacious breakfast area with garden door walk-out to a deck, interlocking patio, gardens, maintenance free artificial turf lawn & scenic views. impressive great room with soaring cathedral ceilings & palladium window with built-in window seat. Upstairs offers 3 generous bedrooms including the primary retreat with walk-in closet organizers & 4pc spa like ensuite with relaxing soaker tub. Additional living space can be found in the fully finished basement with amazing above grade windows & ample storage space! Steps to schools, parks, rec centre, downtown Brooklin shops & easy hwy 407/412 access for commuters! Updates include roof 2021, furnace/humidifier 2024 & freshly painted throughout! 2022! (id:26049)
159 Meadowvale Road
Toronto, Ontario
Stunning Lot. Saltwater Pool. Endless Possibilities. Welcome to 159 Meadowvale - an expansive 4+1 bed, 4 bath detached home on a rare 280+ ft deep lot in prime Port Union. With a double garage, separate side entrance, and backyard oasis, this home delivers serious value. Inside, a dramatic foyer with soaring ceilings and grand staircase makes a strong first impression. The formal living room features a picture window and fireplace, while the dining room is ideal for hosting. The updated kitchen boasts stainless steel appliances (incl. double oven), pantry storage, and walkout to the patio. A cozy family room with second fireplace, private office, and powder room complete the main floor. Upstairs, the large primary suite includes double doors, two walk-in closets, and a 5-pc ensuite with jetted tub. Another bedroom offers its own full bath great for in-laws or a nanny plus two more bedrooms and a full 5-pc bath. The basement has tons of potential for a rental suite or extended family. Outside is where this home shines: a saltwater pool, hot tub with motorized roof, cabana, tool shed, and stunning flagstone landscaping in a fully fenced yard. Steps to parks, top schools, Rouge GO, 401, and trails. Space, function, and privacy in one unbeatable package. UPGRADES: Metal roof (2018), driveway (2021), pool liner (2020), hot tub w/ motorized roof (2022), smart monitoring & thermostat, in-home speaker system, water softener & filtration, toilets (2020), flagstone deck & landscaping (2022), separate garage-to-basement access. (id:26049)
363 Annapolis Avenue
Oshawa, Ontario
Welcome to this beautifully maintained home in a highly sought-after neighbourhood. Perfect for first-time buyers or anyone seeking a condo alternative without the maintenance fees! Step inside to discover a bright, open-concept kitchen with a gas stove, seamlessly overlooking a spacious living and dining area, highlighted by a chic barn-style sliding door. Enjoy the convenience of main floor laundry and a sun-filled mudroom that adds both charm and practicality. Set on a landscaped lot, the private backyard is an ideal retreat featuring a large deck, gazebo, and custom shed, perfect for relaxing or entertaining. The extended driveway offers ample parking for family and guests. All of this in a location close to shopping, schools, parks, public transit, and Hwy 401. A cozy, move-in-ready. Dont miss it! (id:26049)
29 Love Crescent
Toronto, Ontario
Welcome to the vibrant and highly coveted Upper Beaches! This is your golden opportunity town a rare gem in one of Torontos most desirable neighborhoods where properties like this hardly ever hit the market! This exceptional income property boasts three fully self-contained residential units, a two car garage, and separate hydro meters for each unit ideal for savvy investors or families looking to live and earn in style! Whether you're drawn by the charm of the nearby lake and beaches, the buzz of local restaurants, or the convenience of TTC, major highways, and the DVP, this location truly has it all.With current tenants on a month-to-month basis, you've got the flexibility to move in, rent out, or reimagine the space to suit your vision. Don't let this incredible investment opportunity slip away properties like this are few and far between! (id:26049)
29 Love Crescent
Toronto, Ontario
Welcome to the vibrant and highly coveted Upper Beaches! This is your golden opportunity town a rare gem in one of Torontos most desirable neighborhoods where properties like this hardly ever hit the market! This exceptional income property boasts three fully self-contained residential units, a two car garage, and separate hydro meters for each unit ideal for savvy investors or families looking to live and earn in style! Whether you're drawn by the charm of the nearby lake and beaches, the buzz of local restaurants, or the convenience of TTC, major highways, and the DVP, this location truly has it all.With current tenants on a month-to-month basis, you've got the flexibility to move in, rent out, or reimagine the space to suit your vision. Don't let this incredible investment opportunity slip away properties like this are few and far between! (id:26049)
51 Major Street
Toronto, Ontario
Welcome to 51 Major St. Professionally renovated in 2010 by the Architect/Owner and converted into 3 separate units. Can be used as a single family house, with a basement apartment. Over 3,000 sq ft on 4 levels, featuring high ceilings, bay windows, 3 bright & spacious modern kitchens. 3 sets of washers & dryers. Completely separate basement apartment with front and rear entrances. Walkout from the ground floor to a private backyard, good for parking, sports or gardening. Accessed from the back lane. Presently vacant. (id:26049)
706 - 20 Tubman Avenue
Toronto, Ontario
"Welcome to Wyatt Condos, where modern living meets convenience in the heart of Regent Park! This bright & spacious 1-bedroom + den unit boasts a well-designed 621 sq. ft. of living space, complemented by a generous 128 sq. ft. balcony. With expansive floor-to-ceiling windows a desirable North-East exposure, this suite is flooded with natural light throughout the day. The open-concept kitchen features sleek countertops, a stylish center island, high-end finishes, perfect for cooking a entertaining. Spacious living room offers ample room for relaxation & hosting guests, with a convenient walkout to the balcony, creating an ideal indoor-outdoor flow. The large window in the living room allow for an abundance of natural light to fill the space. Enclosed Den offers versatile functionality, ideal as a 2nd Bedroom, home office, or kids' room. The primary bedroom is spacious & includes a floor-to-ceiling window that invites abundant natural light. Enjoy a beautifully upgraded washroom with modern fixtures. Laminate flooring and High ceilings that enhance the sense of space. This condo also includes 1 parking spot and a locker for added convenience. Wyatt Condos offer exceptional amenities, including a state-of-the-art gym, a tranquil yoga room, a games room, a party room s, a children's play area, guest suites, bike storage, pet wash station. The rooftop patio and BBQ area provide an amazing space to relax or entertain while enjoying panoramic views of the city. Living here means being steps away from the vibrant Regent Park, Pam McConnell Aquatic Centre, St. Lawrence Market, Distillery District, trendy cafes, restaurants, and shops. Public transit is right at your doorstep, with easy access to streetcars, buses, the subway, and highways. With Ryerson University, Eaton Centre, and groceries all nearby, this is the ultimate location for those who want a dynamic urban lifestyle. Don't miss your chance to own in one of Toronto's most sought-after neighborhoods. (id:26049)
100 King High Avenue
Toronto, Ontario
Nestled in the Highly Desirable Clanton Park Neighbourhood. Best Block of King High, 50' x 120' West Facing, Renovate or Build, 3 Bedroom, 2 Bath. Close to TTC, Schools, Parks & Shopping. (id:26049)
816 - 55 Ontario Street
Toronto, Ontario
Live At East 55! Perfect One Bedroom + den 998 Sq. Ft. Floorplan With Soaring 9 Ft High Ceilings, Gas Cooking Inside, Quartz Countertops, Ultra Modern Finishes. Ultra Chic Building With Great Outdoor Pool, Gym, Party Room & Visitor Parking. **EXTRAS** Stainless Steel (Gas Cooktop, Fridge, Built-In Oven, Built-In Microwave), Stacked Washer And Dryer. Actual finishes and furnishings in unit may differ from those shown in photos. Parking included. (id:26049)


