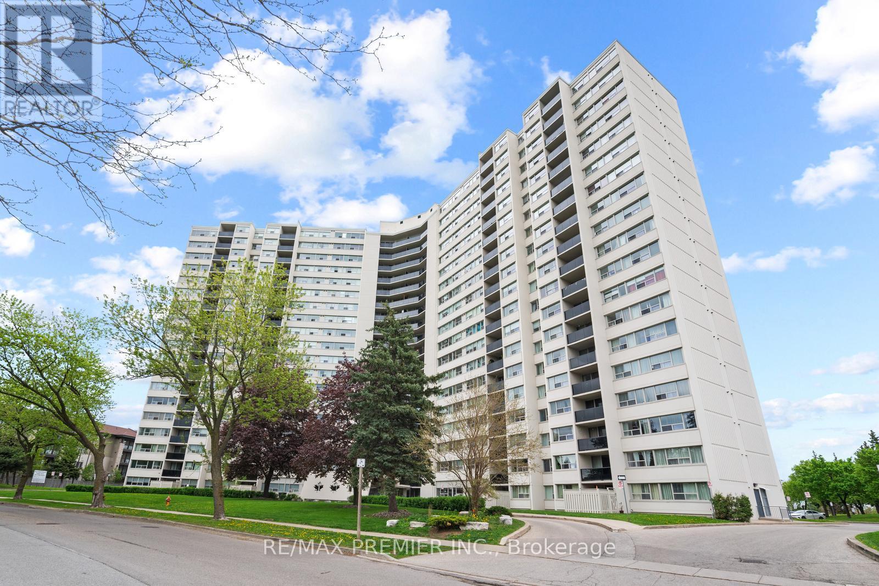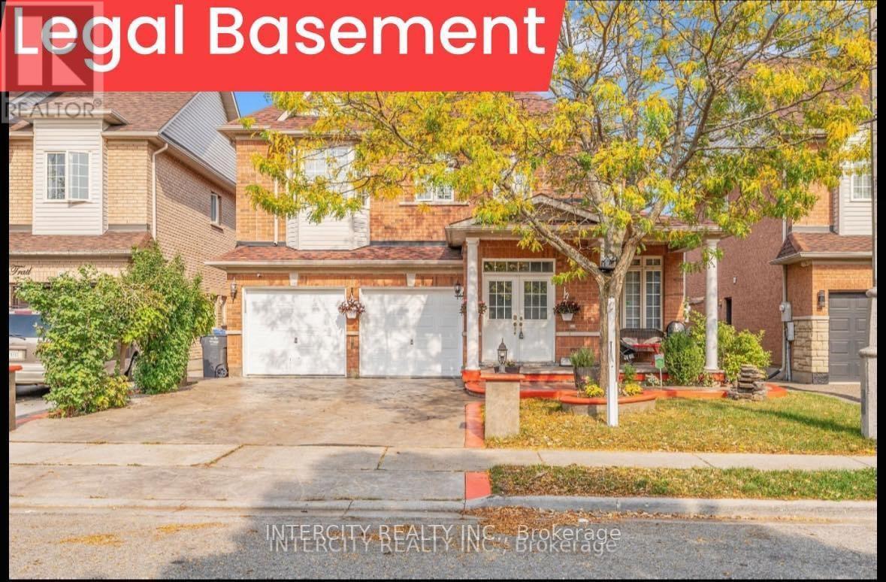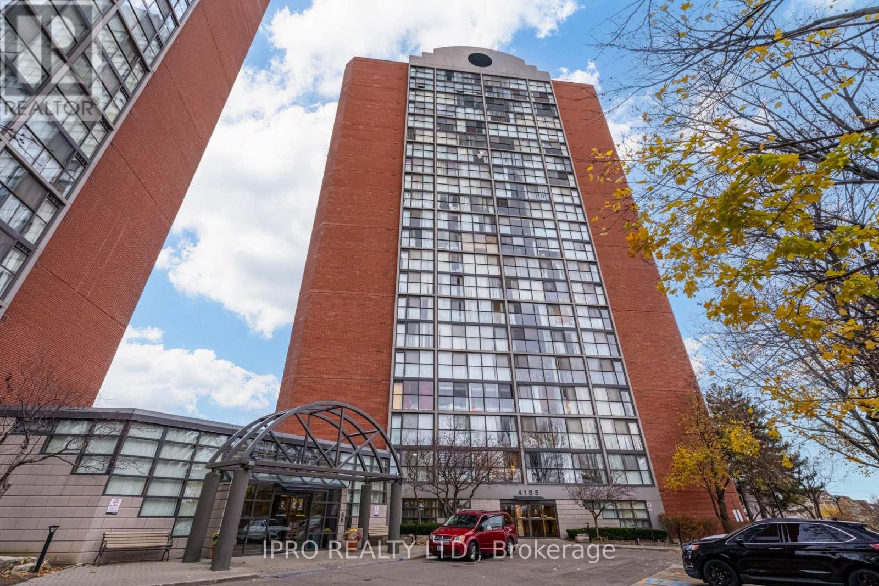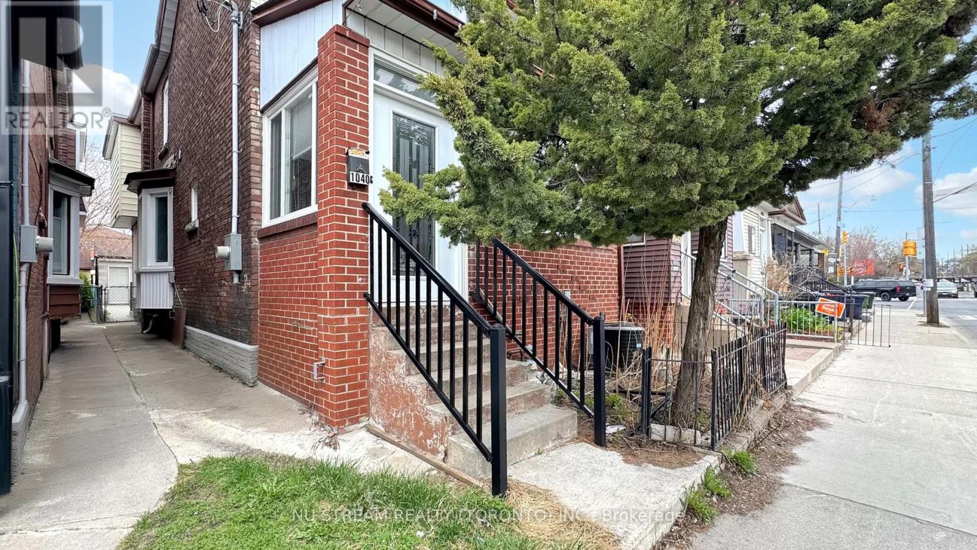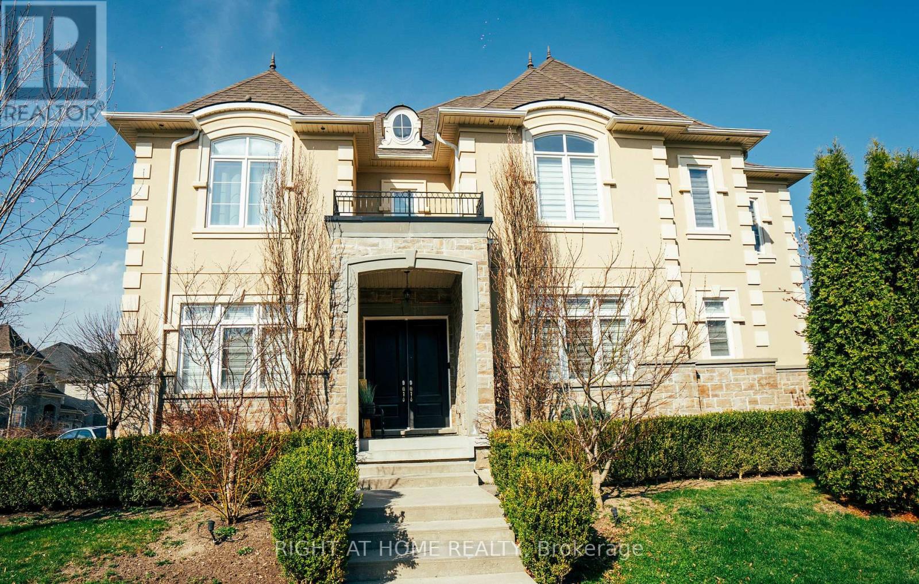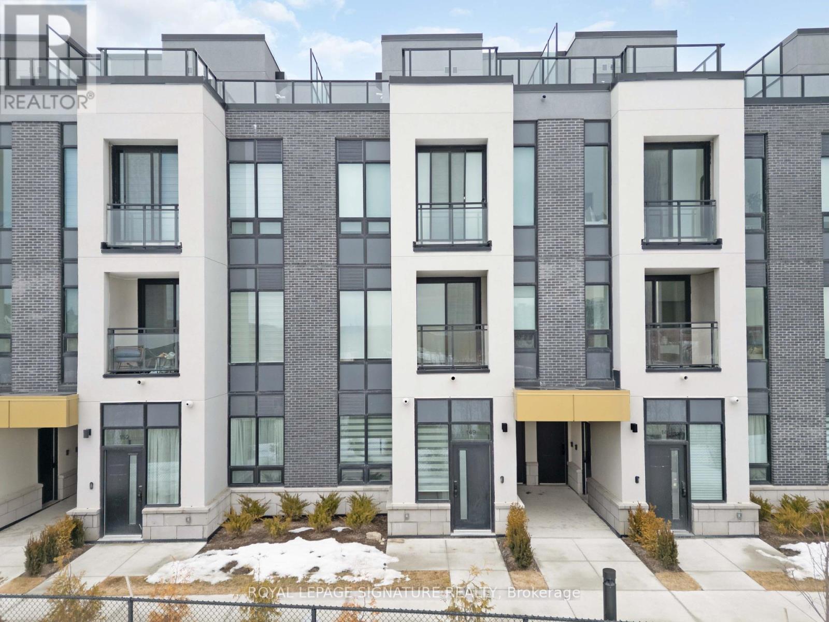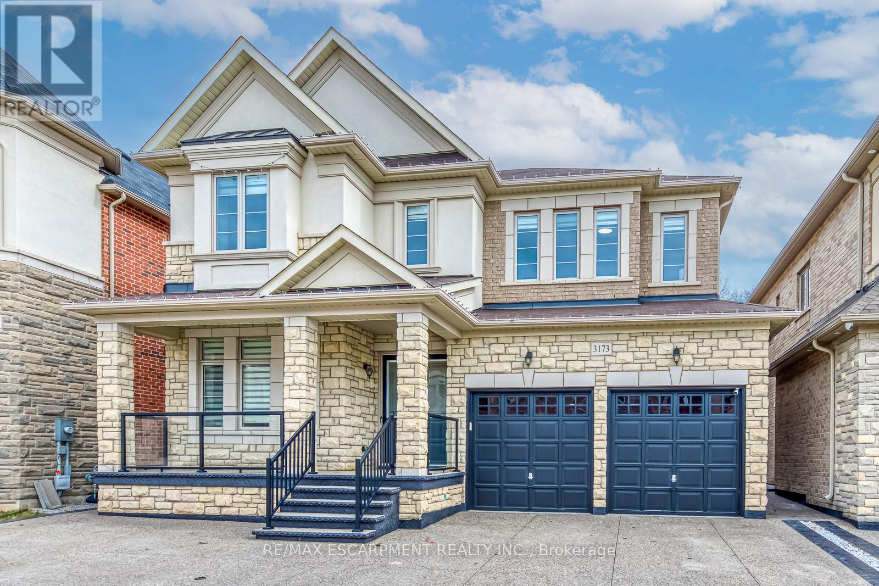5 Wildhorse Lane
Brampton, Ontario
Spectacular, Bright and Spacious Detached Home with Stone Front & Almost 3200 Sq Ft of Living Space. Open to Above Foyer. Hardwood on Main Floor. Newer Paint. Separate Living & Family Room. Beautiful Open Concept Kitchen with Built-In Appliances, Lots of Cabinets, Breakfast Bar, Eat-In Area and W/O to Backyard. Wood Staircase. No Carpet in the House. 4 Spacious Bedrooms on 2nd Floor. Huge Primary Bedroom with Seating Area, Walk-In Closet & 5 Pc En-suite. 3 Other Big Size Bedrooms. Laundry on Main Floor. Finished Basement with Kitchen, Washroom and 3 Bedrooms. 2 Entrances From Garage Into the House. No Sidewalk. (id:26049)
294 Starflower Place
Milton, Ontario
Welcome to modern elegance in this stunning 3-bedroom, 2.5-bathroom luxury townhome, perfectly situated in one of Milton's most sought-after neighborhoods. Designed for sophisticated living, this home features an open-concept layout, high-end finishes, and abundant natural light throughout. The chefs kitchen boasts new stainless steel appliances, and a spacious layout perfect for entertaining. Relax in the expansive living and dining areas, or step out to your private backyard oasis. The primary suite is a true retreat, featuring a spa-like ensuite and walk-in closet. Two additional spacious bedrooms and a modern main bath complete the upper level. Located just minutes from top-rated schools, parks, trails, shopping, and major highways, this home offers the perfect blend of comfort and convenience. Don't miss this incredible opportunity schedule your private showing today! (id:26049)
808 - 530 Lolita Gardens
Mississauga, Ontario
Welcome To Suite #808 At 530 Lolita Gardens In Mississauga; 10 REASONS TO BUY THIS CONDO: 1) Well-Maintained 3-Bedroom, 1-Bathroom Condo With Parking (932 Sq Ft Mpac) 2) Located In The Highly Sought-After Mississauga Valley Neighborhood 3) Open Concept Floor Plan Offers A Bright And Airy Unit. 4) Plenty Of Space For A Family 5) Open Concept Living And Dining Area Is Perfect For Entertaining With Walk Out To A Large Balcony 6) Great For First-Time Buyers, Or Downsizers Looking For Comfort And Convenience 7) Generously Sized Bedrooms Provide Ample Room For Relaxation 8) New Exterior Stucco On Building (2023) 9)Top-Tier Amenities, Including A Fitness Center, Party Room, And Indoor Pool 10) Minutes To All Amenities Including Square One, Public Transit, Schools, Parks, And Major Highways (id:26049)
7 Pika Trail
Brampton, Ontario
Welcome to this spacious 4-bedroom home, perfect for family living! With No carpet throughout, this home offers easy maintenance and a clean, modern look. Hardwood floor thru-out main floor & hallway. Oak stairs with Upgraded Oak pickets, huge Living & dining room, formal family with cornes gas fireplace. Large eat-in kitchen brand with granite counter area and walkout to deck. Enjoy plenty of natural light thanks to the large windows and open layout. The property boasts a stunning patterned concrete driveway, adding great curb appeal. The legal 2-bedroom basement suite is perfect for additional rental income or extended family living. Don't miss the opportunity to own this versatile and stylish home! 9 Ft ceilings, patern concrete driveway with decorative pillars, sidewalk and front porch. Tastefully landscaped. Lots of Pot-lights. Main Floor Laundry. No Carpet and Much More! Laundry provision available in basement just not installed. (id:26049)
79 Turtlecreek Boulevard
Brampton, Ontario
Beautiful, All Brick, Detached 4 Bedrooms, Plus 2 Bedrooms Finished Basement With Full Washroom. Total 4 Washrooms. Sitting On A Premium Lot 62 Ft X 152 Ft. Deep & Located At The End Of Quiet Cul-De-Sac. Huge Deep Driveway Can Park 8 Cars Easily. Fully Upgraded, Well Maintained Home And Proud Of Ownership. Good Size Home 2624 SQFT (As Per M.P.A.C). Thoroughly Upgraded Every Part Of The House. Over $250 K Spent On Recent Upgrades: Kitchen (Waterfall Counter Tops, 2023 High End Bosch Kitchen Appliances), Washroom, Floors, Hardwood Floors On The Main Level, High-Quality Stainless-Steel Appliances, Countertops, Pot Lights, Paint, Tiles, Custom Build Front Door. HUGE Backyard. Newer Roof. Newer Eavestroughs And Gutter Guards. Outdoor Pot Lights With Indoor Timer. Walking Distance To New LRT, Golf Course, Plaza With Everything You Need Plus Much More! This Home Is In A Desired Location On The Brampton And Mississauga Border. Excellent Lay-Out. Main Floor Offers Living/Dining, Family Room With Fireplace, W/O To Backyard. Minutes To 401/407/410, Parks, Schools, Public Transport, Shops. Walking To Paths, Park And Golf-Course. Shed At The Back. (id:26049)
4 Camston Road
Brampton, Ontario
Welcome & Check this Beautiful Upgraded EAST Facing luxury 4-Bedroom Detached ( 3 Full Washrooms on 2nd Level) home with 2 Bedrooms **LEGAL BASEMENT APARTMENT** in one of Brampton's best neighborhood Vales Of Humber. Home is A Sun-Drenched Open-Concept Layout, Adorned With Rich Hardwood & Ceramic Floors on Main Level & 2025 New Installed Engineered Hardwood Floor on 2nd Level with Full of Natural Lighting & airy with mostly newer & energy efficient Lighting Fixtures. Home is Freshly Painted With Natural light colour tone all the Level with Basement Apartment. Home welcome with Porch, Double Door Main entrance and elegant specious Welcome Foyer. Main Floor Offer Sep Family Room, Combined Living & Dining Room. Fully Upgraded Custom Kitchen With S/S Appliances, Quartz Counters, Central Island & Backsplash. Second Floor Offers 4 Spacious Bedrooms- Master Bedroom with 5 Pc Ensuite Bath & Walk-in Closet, Good size 2nd Bedroom with Ensuite Washroom and 3rd & 4th Bedroom with Jack & Zeal Washroom for more preferences & Privacy. House has Excellent feature of 2nd floor Laundry room for easy Use. Separate Entrance 2 Bedrooms LEGAL BASEMENT apartment with top of the line Finish slow closer, glossy kitchen cabinets with Quartz counter top & glass backsplash with ample kitchen storage room & separate ensuite Laundry for Private use. (id:26049)
513 - 42 Mill Street
Halton Hills, Ontario
Nestled in one of Georgetown's most sought-after midrise condominiums. This thoughtfully designed 2-bedroom, 2-bathroom open concept suite combines modern elegance with everyday functionality, offering the perfect urban lifestyle just steps from the charm of historic downtown Georgetown.Enjoy a short stroll to the Farmers Market, boutique shops, local restaurants, and the John Elliott Theatre all just minutes from your door. Whether you're soaking in the local culture or commuting via the nearby GO Train station, this location offers exceptional convenience and connectivity.Inside, the suite features modern finishes, a bright open layout, and a private balcony ideal for morning coffee or evening unwinding. Stunning party room with a full kitchen, fireplace lounge, and walk-out to the courtyard Fitness Studio featuring cardio, and weights, an Outdoor patio with BBQs, fire tables, and relaxing seating areas. Dedicated Pet Spa for your four-legged family members. 42 Mill Street welcomes with sophistication and warmth. Underground resident parking, ample guest spaces, and beautifully landscaped grounds, this is urban living with small-town charm at its finest. (id:26049)
1616 - 4185 Shipp Drive
Mississauga, Ontario
Welcome To Chelsea Towers! Fabulously Renovated 2 Bdrm+Den 2 Bath; Large & Modern Kitchen W/Stainless Steel Appliances; Master Bedroom with Huge Closets(Included), Functional Den can be used as separate room. Unobstructed Gorgeous South-East Views showing CN Tower and Lake Ontario from the Living Room and Bedrooms. Condo fees are all-inclusive (Water, Electricity, Gas, Cable TV, Parking). One Parking spot Included, Extra parking spot available for only $30/mth, 24 Hr Security & Access To Stunning Amenities: Indoor Pool, Sauna, Exercise Room, Outdoor Tennis Court, Children's Park Area; 3 Elevators servicing only 22 Floors. Amazing Family Friendly Location! Walking Distance To WholeFoods, Walmart, Sq1; Food District, Cineplex, Go Transit; Schools; Sheridan College. Rapid access to/from Highway 403 (Hurontario Exit) (id:26049)
1040 Ossington Avenue
Toronto, Ontario
Charming detached home in Toronto's highly sought-after Dovercourt-Wallace Emerson-Junction neighbourhood! Fully beautifully renovated, this property offers 3 spacious bedrooms and 2.5 bathrooms, perfect for a growing family, plus a fully finished basement with 2 bedrooms, 2 ensuite bathrooms, and a separate entrance, ideal for in-laws or generating rental income. The bright, 9' high ceiling open-concept living and dining area is filled with natural light, complemented by a functional kitchen with ample storage. A thoughtfully designed layout blends comfort and practicality throughout. Laneway access with parking adds convenience to this vibrant urban setting. Located steps from Dovercourt Park, Christie Pits Park, schools, daycares, TTC subway and bus routes, and the trendy shops and restaurants along Bloor and Ossington, this home truly combines the best of city living with a strong sense of community. Whether you're a growing family, a multi-generational household, or an investor seeking built-in rental potential, this property checks all the boxes. Don't miss your chance to own a turnkey home with income potential in one of Toronto's most desirable neighbourhoods! (id:26049)
11 Fairmont Close
Brampton, Ontario
Nestled in a private enclave, this exquisite estate boasts over 4,200 sq ft of elegant space, crafted with exceptional attention to detail. From the grand entrance, youll be impressed by the 10' ceilings on the main floor, rich oak hardwood flooring, and intricate crown molding and custom trim throughout.A dramatic open-to-above formal dining room creates a stunning focal point, along with a servery it's perfect for entertaining. The gourmet kitchen features built-in appliances, granite countertops, a center island and a striking double-sided fireplace shared with the inviting family room.The 2nd floor offers 9' ceilings and a open hallway overlooking the dining area. Double french door entrance into the office/den. With 4+1 bedrooms, 6 bathrooms, the luxurious primary suite includes a custom walk-in closet with built-in organizers and a 5-piece ensuite with a glass shower and floating tub. A 3rd floor loft adds another versatility with a wet bar and 2-piece bath ideal for a home office, studio, or additional lounge. The finished basement adding an apprpx. 1,000 sq ft continues to impress with soaring 9' ceilings, a full 3-piece bath, and generous space for recreation and relaxation.This offering combines sophisticated design and premium finishes in one of Bramptons most exclusive communities. Don't miss the opportunity to own this stunning executive home! (id:26049)
149 - 3010 Trailside Drive W
Oakville, Ontario
Luxury Ground-Level Condo Townhouse Bright & Spacious Experience modern living in this beautifully designed 895 sq. ft. ground-level condo townhouse featuring 10-ft ceilings, hardwood flooring, and premium finishes. The open-concept layout includes 2 spacious bedrooms, 2 stylish bathrooms, and a stunning Italian Trevisani kitchen with stainless-steel appliances and quartz countertops. Step outside to your private 395 sq.ft. backyard, seamlessly blending urban living with nature, adjacent to a peaceful ravine. Prime Location: Close to Highways 407 & 403, GO Transit, regional bus stops, top-rated schools, shopping, and dining. Premium Building Amenities: 24-hour concierge, fully equipped fitness center, elegant lounge, multi-purpose rooms with a prep kitchen, landscaped outdoor spaces, bicycle parking, visitor parking, and a pet washing station. (id:26049)
3173 Meadow Marsh Crescent
Oakville, Ontario
Spotless 4 Bed, 4 Bath Detached On A Rare 45X96 Foot RAVINE LOT In Desirable Joshua Meadows. 3,143 Sqft Of Premium Finishes, High Ceilings And Hardwood Flooring On Main Floor And Zebra Blinds Throughout. Double Entrance Door Opens To Wide Foyer, Large Office, 2-Piece Powder Room And Large Laundry/Mudroom With Access To Upgraded Garage with Professionally Installed Epoxy Flooring and Storage . Separate Living/Dining Room Space With Buttler's Access To The Kitchen. Open-Concept Family Room With Gas Fireplace, Gorgeous Chandelier And Massive Windows Overlooking The Forest In Back Yard. Upgraded Eat-In Kitchen With Stainless Steel Appliances, Centre Island, Granite Countertops, Patterned Tile Backsplash And Large Breakfast Area With Walk-Out To Oversized Stone Patio In The Back Yard. Second Floor Features Massive Bedrooms With 9 Foot Ceilings. Deep Primary Bedroom With 2 Large Walk-In Closet With California Closet Cabinetry) And Gorgeous Ensuite Bath With Walk-In Shower. Second Bedroom With Private Ensuite. Third And Fourth Bedrooms Share A Jack & Jill Bath. Upgraded Hepa Air Filtration System, Water Filter System In Kitchen And Owned Water Heater. Great Location Close To All Amenities, Highways And Transit. Water Hater Heater Is Owned. Ss Gas Stove, Fridge, D/W, Water Filtration System In Kitchen, Washer & Dryer, Large Gazebo in Backyard, Upgraded Zebra Blinds with blackout feature in all bedrooms. (id:26049)



