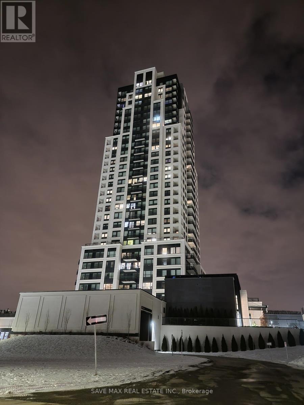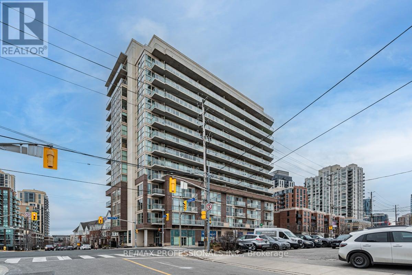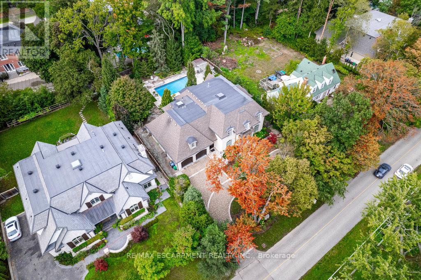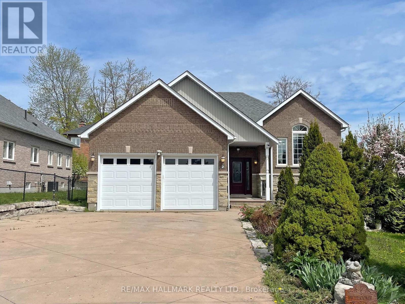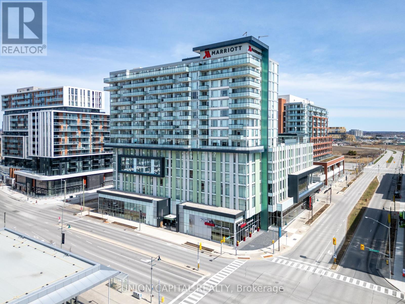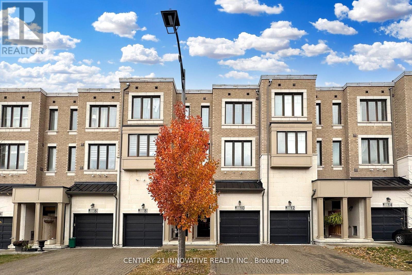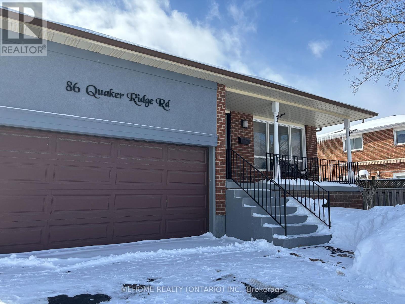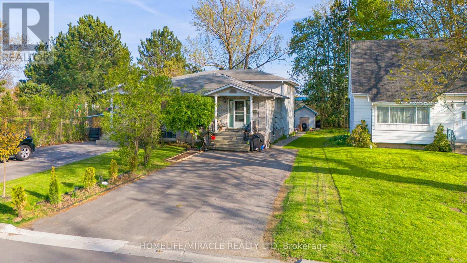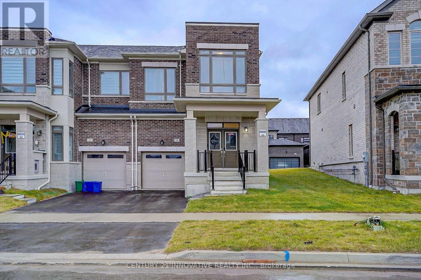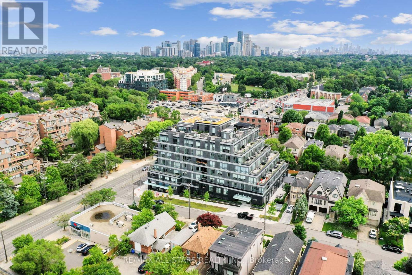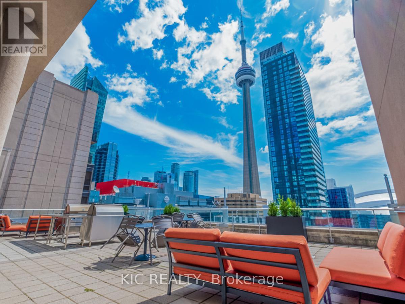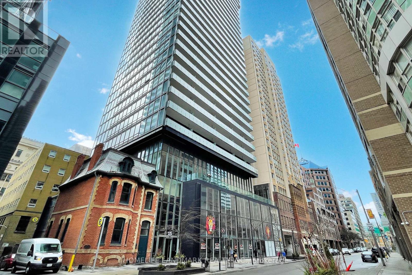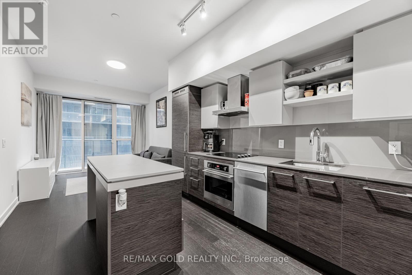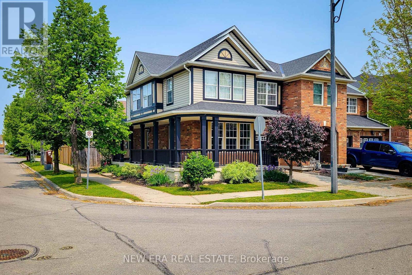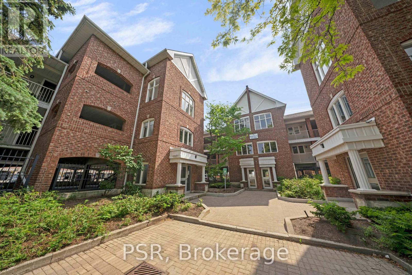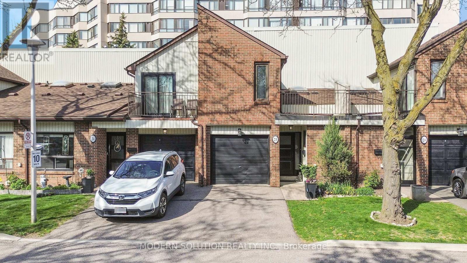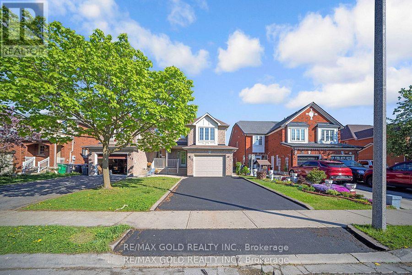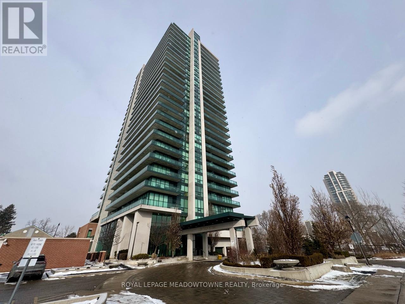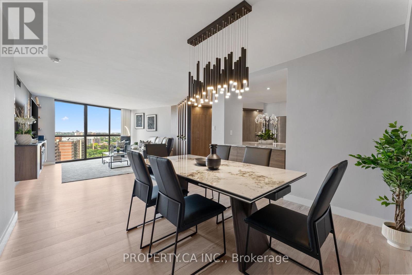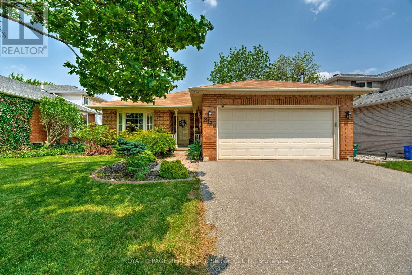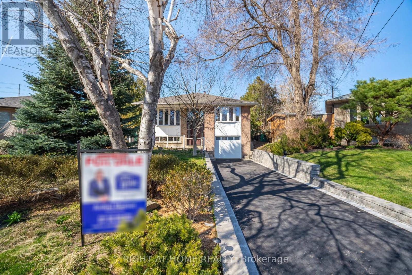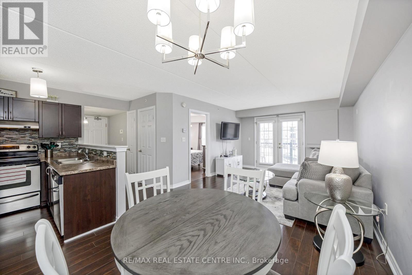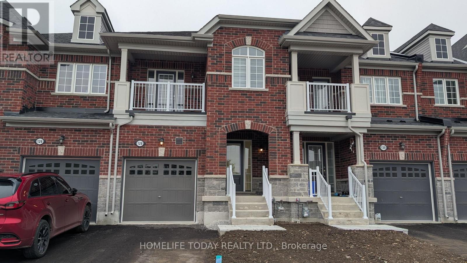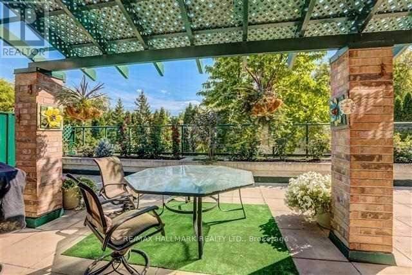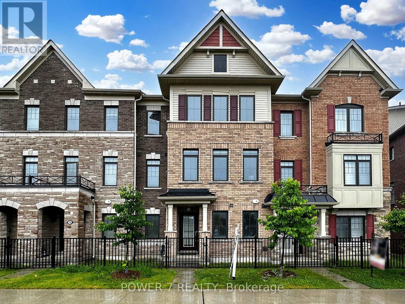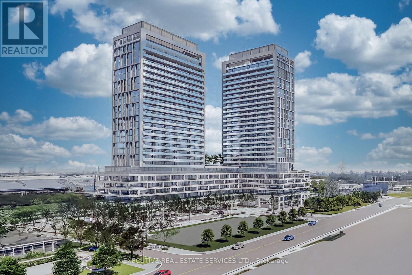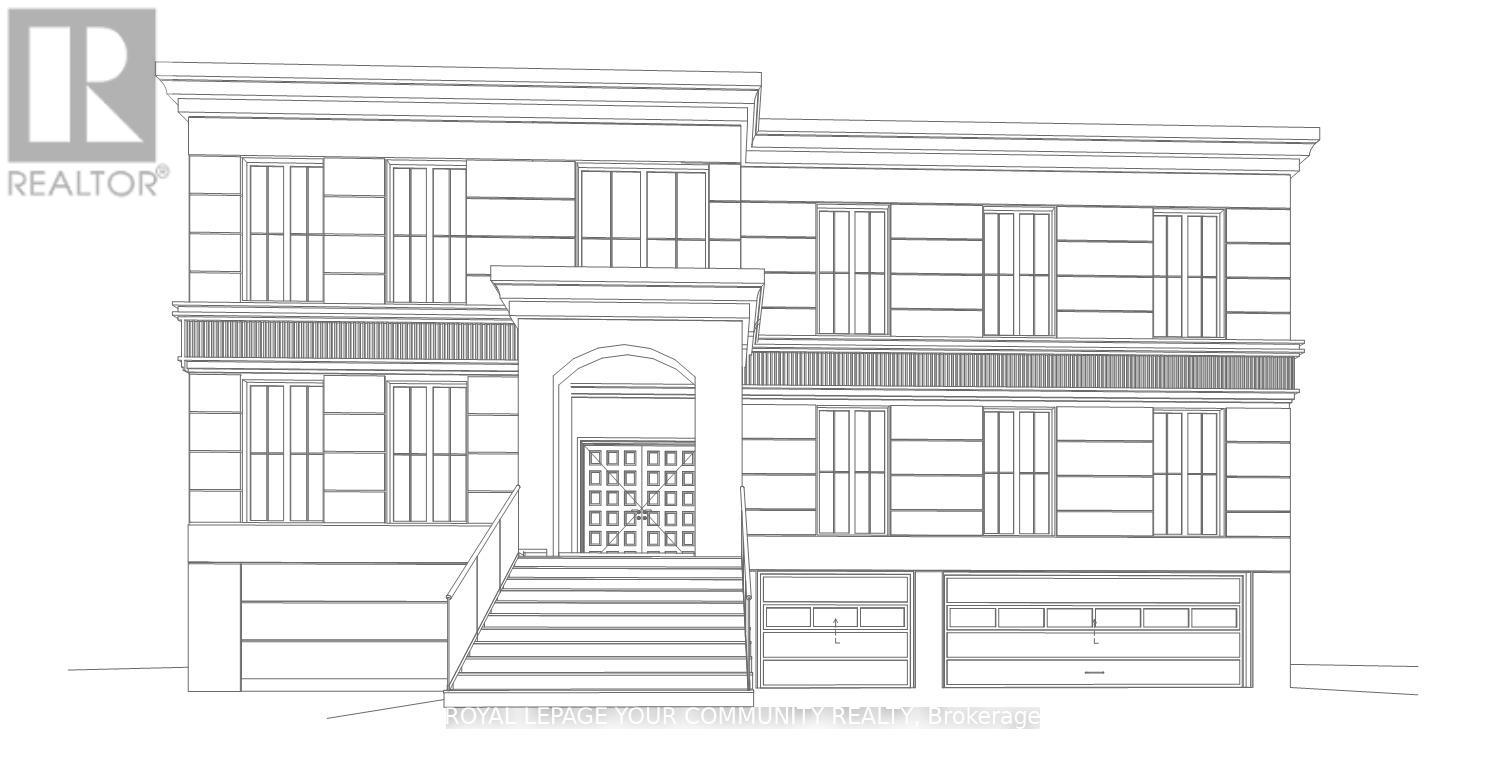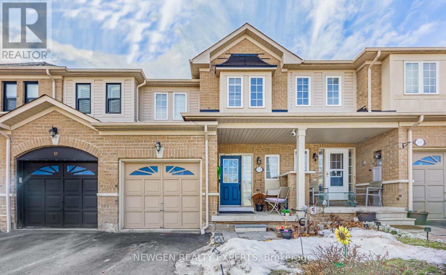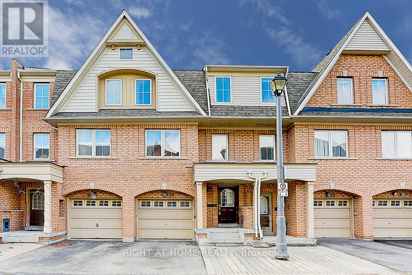1219 - 551 The West Mall
Toronto, Ontario
Stylish And Spacious, This Fully Renovated 3-Bed, 2-Bath Condo In Central Etobicoke Offers Comfort, Convenience, And Great Value. Featuring A Bright Open-Concept Layout With Laminate Floors, A Sleek Eat-In Kitchen With Quartz Countertops, Stainless Steel Appliances, Polished Tile Floors, And Brass Gold Hardware Throughout. The Large Primary Bedroom Includes A Private 2-Piece Ensuite. Freshly Painted And Filled With Natural Light, Plus A Generous Northeast-Facing Balcony To Enjoy The Views. Located In A Well-Managed Building With Fantastic Amenities: Outdoor Pool, Gym, Sauna, Party Room, Tennis Court, Visitor Parking & More. Conveniently Close To Highways 427, 401 & The QEW, Public Transit, Schools, Centennial Park, Shopping, And The Airport. Ideal For Families Or First-Time Buyers Just Move In And Enjoy! (id:26049)
25 - 6780 Formentera Avenue
Mississauga, Ontario
Charming 3-Bedroom, 3-Bathroom End-Unit Condominium Townhouse with Finished BasementWelcome to this spacious, 3-bedroom, 3-bathroom end-unit townhouse, perfectly situated for comfort and convenience. This two-storey home features an open-concept living and dining area, ideal for both entertaining and everyday living.The bright and airy kitchen boasts a walk-out to a private deck, creating the perfect spot for morning coffee or evening relaxation. Upstairs, the generous primary suite includes a 3-piece ensuite. The additional bedrooms are well-sized, providing ample space for family or guests.The fully finished basement is a standout feature, complete with built-in bookshelves and a cozy fireplace ideal for movie nights or as a quiet retreat. The home also offers an inside entry to the garage, providing easy access to your vehicle and extra storage.Outside, enjoy a lovely grassed yard, perfect for outdoor activities or gardening. Located in a prime area with nearby shopping, dining, and close proximity to major highways, this home offers both convenience and comfort. (id:26049)
2207 - 185 Legion Road N
Toronto, Ontario
ATTENTION BARGAIN HUNTERS! Look no further! This is the one! New price! Drastic $65,000 reduction! Luxury for less! Sought-after corner suite! Rare S.E. exposure, high floor. Best lake/skyline views! Prime, above-grade parking. Posh reno, $$$ spent. Spacious 2 Bd + 2 Bath , over 1000 sq. ft. on one level, plus a 14 ft balcony, awesome shoreline/CN Tower vistas. Dazzling night views! Efficient, layout, no wasted space, high, smooth ceilings, private, split-bedroom floor plan, flooded with light from wraparound windows. Neutral, contemporary decor. Fab updates. Like new! Generous LR/DR with a walk-out to balcony and jaw-dropping panoramas to thrill your guests. Modern, open-concept, renovated, chef's kitchen, double-door pantry, storage galore, entertainer's delight! Two renovated spa bathrooms, modern Euro soaker tub, rain shower, luxe brushed-gold accessories, designer details. Motorized blinds. Established, mid-rise building, the Tides at Mystic Point, a visionary micro-village built by award-winning developer, Camrost. A long list of amazing first-class amenities: pool, hot tubs, gym, billiards, squash, yoga, sauna, sundeck, rooftop BBQ patio, party room, theatre, library, guest suites, 24 hr concierge, visitor parking. Inclusive maintenance fees include Heat/AC/Hydro/Water. Substantial current reserve fund, approx. $5,000,000. Pet welcome. Dog-park nearby. Spectacular location, near acres of waterfront parks, trails, beaches, nature, yacht clubs. Next to shops: Metro, Sobeys, Shoppers, LCBO, professional offices, glam restaurants & lively pubs in fabulous Humber Bay Shores. T.T.C. at door, near Go Train, convenient highway access, minutes to downtown or Airport. This is your dream suite, ideal for a professional single, young couple or empty-nesters looking for a convenient, turn-key, posh lifestyle near the lake where beauty and luxury meet. Don't miss this gem! See Floor Plan & Walk-Through Tour attached. (id:26049)
2605 - 10 Eva Road
Toronto, Ontario
Welcome to stunning 2 Bed, 2 Bath unit on 26th floor in Luxurious Evermore at West Village. This is one of the best products by Tridel which you can call your home. Visit this unit today and see yourself living and enjoying this POSH Community. Masterfully laid out bright and open-concept 784 square feet of space. This unit offers a modern kitchen with Stainless Steel Appliances, quartz countertop and backsplash. Master bedroom is equipped with a 4-piece ensuite and Walk in Closet. The second bedroom offers a large closet. Second 3-piece Bath with Standing shower. In Suite Stacked Laundry. Enjoy uninterrupted Northern view from a Private Balcony. Beautiful and seamless Laminate flooring in all areas. The unit includes 1 Parking spot and 1 Locker. Building ammenities includes Youth Zone, Kids Zone, Fitness Studio, Entertainment Lunge, BBQ Terrace Area. Located conveniently close to HWY. 427, 401, QEW and Gardiner. 6 min drive to Kipling TTC and GO. **EXTRAS** Quartz Countertop, Backsplash, Stainless Steel Fridge, Stove, Dishwasher, Microwave/Hood Range. Stackable Washer/Dryer. (id:26049)
310 - 5101 Dundas Street W
Toronto, Ontario
**Outstanding Opportunity** "Evolution Condos in Islington Village". Spacious, modern open concept 1 bedroom + den. 803 Sq ft plus private balcony. Beautiful corner suite. Features include: 9 Ft ceilings, floor to ceiling windows allowing for lots of natural light. Laminate floors, quartz counters, stainless steel kitchen appliances, stacking washer/dryer. 4pc en-suite bath and additional 2pc powder room. Top notch building amenities: fully equipped gym, party/game room, concierge, bike storage, lots of visitor parking and guest suite. Ideal location for Transit! Short walk to Islington subway and Kipling Go station. Easy access to 427, 401, QEW, Gardiner. Convenient access to shops, restaurants and parks. Perfect for First Timers and Investors! (id:26049)
92 Permfield Path
Toronto, Ontario
This luxury townhome features a beautiful upgraded kitchen with stainless steel appliances w/o to a good size living & dining room with beautiful laminate floors and a w/o to patio. Walk up to good size bedrooms with beautiful hardwood floors. This home is also close to all amenities such as Schools, Shopping, Hwy 427, 401, Qew, Parks and More. (id:26049)
1641 Allan Cres Crescent
Milton, Ontario
Welcome to 1641! - A completely upgraded, Move In ready home! Located in Milton's desirable Beaty neighborhood, this rare two- car garage bungalow has been extensively upgraded with modern finishes and thoughtful details. The stunning renovated kitchen boasts a center island, quartz countertops, pot lights & stainless - appliances. The kitchen has been professionally upgraded with B/I cabinet organizers, lazy Susans and media center. The large master bedroom includes a professionally upgraded walk - in closet with organizers and a beautiful Ensuite featuring a curb less walk - in shower, heated floors, and pot lights, The fully finished basement offers a full bathroom and three additional bedrooms with upgraded closets and pot lights. Entertain in the generous, inviting rec-room featuring a gas fireplace, pot lights and above grade windows - perfect for large family gatherings. The home features a concrete exposed aggregate driveway and backyard patio, with natural stone and interlocking side - home access to the backyard. A new double - panel sliding patio door with foot - operated lock allows for seamless indoor - outdoor living. The private fenced yard includes a gas line for a BBQ hookup, plus a sprinkler system for the beautifully landscaped garden and lawn, featuring two Japanese maple trees and beautiful flower garden. This home is truly turn - key and move - in ready - a gem in a prime location! Extras : Upgraded windows with California shutters, along with engineered hardwood floors upstairs and laminated flooring in the basement. 7" baseboards throughout. Ceramic tiles in entrance, washrooms, staircase landing, and laundryroom. ** (id:26049)
79 Pinewood Trail
Mississauga, Ontario
Welcome to this exceptional custom-built home, designed by renowned architect David Small, located in the prestigious Mineola neighborhood. This remarkable 2-storey residence at 79 Pinewood Trail boasts 4+1 bedrooms and 7 luxurious bathrooms, making it an ideal space for both family living and sophisticated entertaining. The interiors, crafted by Parkyn Design, feature unparalleled finishes, including bespoke Hudson Valley and Troy custom chandeliers that elevate the overall atmosphere. Heated flooring ensures year-round comfort, while a striking skylight illuminates the staircase, creating a stunning visual journey from the basement to the top level. A second furnace room ensures efficient heating for the upper level. The home showcases an impressive 10-foot ceiling height and 8-foot solid wood doors on the main level, while the second level features 9-foot ceilings and 7.5-foot solid wood doors. A charming Juliet balcony overlooks the expansive family room, offering a peaceful retreat to unwind. Living in Mineola means enjoying a vibrant community with top-tier amenities. Residents have access to excellent schools, lush parks, and convenient shopping options. With easy access to the QEW and GO Transit, commuting to downtown Toronto is effortless. The nearby waterfront offers scenic trails and recreational opportunities, making it an ideal location for families and outdoor enthusiasts. This home is more than just a residence; it's an invitation to embrace a lifestyle of luxury and convenience. Don't miss the opportunity to own this architectural masterpiece. (id:26049)
2 Snively Street
Richmond Hill, Ontario
Discover This Stunning Sun-filled Bungalow With A 2-Car Garage & plenty of extra parking. Proudly set on a beautiful 72x138ft Treed&Fenced Lot In The Sought-After Lake Wilcox.This versatile home with over 3,000sqft of finished living space offers two thoughtfully designed levels, perfect for families or multi-generational living. Step inside to a bright upper level featuring 9ft ceilings and soaring 13ft cathedral ceilings in the living room. The kitchen is a chefs delight, complete with stainless steel appliances, custom backsplash, built-in water filtration system,ample cabinetry/countertops & breakfast area. A walkout leads to a private terrace overlooking the picturesque backyard, ideal for outdoor dining, entertaining and relaxing.The upper level offers 3 spacious bedrooms, including a primary suite with a 4pc ensuite,large closet & oversized window that fills the room with natural light.The fully finished lower level with above grade windows and separate entrance adds versatility w/two additional bedrooms, living space for family and recreational activities and plenty of storage.It features a walkout access to the privately fenced backyard surrounded by lush trees perfect for family gatherings and gardening.Hardwood floors run throughout both levels, enhancing the warm and cohesive feel of the home.Just a short stroll from scenic Lake Wilcox, you'll enjoy access to nature trails, boardwalks, parks & the Oak Ridges Community Centre.This family-friendly neighborhood is known for top-rated schools and quick access to Hwy 404 and transit.Dont miss this opportunity to own one of Richmond Hill's most desirable lakeside communities!Includes:All electrical light fixtures & window coverings. Two 18K gold and Swarovski crystal antique chandeliers in the foyer & dining room. S/S fridge, S/S Samsung 6-burner gas stove & oven, S/S Samsung dishwasher, S/S LG frontload washer & dryer, water filter, water softener,central vacuum & second fridge and freezer in the lower level. (id:26049)
61 Robb Thompson Road
East Gwillimbury, Ontario
This Home Checks All the Boxes!! Welcome to this perfectly maintained 1,851 sqft semi-detached gem in this amazing pocket in Mt. Albert, where comfort meets style in every corner. Bathed in natural light thanks to a distant neighbouring home, this property offers large, bright windows adorned with elegant California shutters and/or custom drapes throughout. Step inside and enjoy a thoughtfully designed floor plan with zero wasted space, featuring 3 spacious bedrooms, 3 functional bathrooms, a convenient upstairs laundry with a new washer and dryer, and a cozy gas fireplace in your great room perfect for toasty nights in. The modern kitchen comes complete with stainless steel appliances, a large island with a built-in breakfast bar, and a open concept layout ideal for any home chef. Step outside to your beautifully landscaped backyard, perfect for entertaining or enjoying a quiet evening under the stars. If you're new to the area, you'll enjoy neighbourhood walks with some of the friendliest neighbours and all the children at the large playground down the street. Enjoy the charm of country-style living paired with the comfort and convenience of a modern home in the suburbs! Whether you're looking for the perfect family home or simply looking for a home that needs nothing, this one is truly move-in ready. Don't miss your chance to own a home that has it all! (id:26049)
8 Little Hannah Lane
Vaughan, Ontario
Nestled in between trails, parks and ponds, 8 Little Hannah Lane welcomes you inside to a 3+1 bed, 4 bath bungalow with a fully-equipped 1-bed basement apartment built by Fernbrook Homes in Patterson! Step into the main floor with over 3,500 sqft. of living space featuring a spacious, open concept living and dining room, perfect for entertaining. Expansive Walnut kitchen with a huge island, ample storage, a pantry, and granite countertops complemented by stunning stone backsplash. Open concept kitchen and family room boast porcelain tile flooring, a cozy electric fireplace, and custom cabinets on either side for more storage solutions and surround sound! Downstairs, the basement apartment offers a stylish island with granite countertops, plenty of storage, high ceilings, and large windows that allow for plenty of natural light, an electric fireplace, all stainless steel appliances and a separate entrance. Additional features include a cold cellar with shelves, a cedar closet, cupboards under the stairs, all window coverings, California shutters, gas BBQ hook up, backyard awning and a tool shed. Bonus!! Laundry rooms are conveniently located on both floors with a washer & dryer. This home is perfect for comfortable living with extra space and modern amenities. Minutes to Maple GO Station, Maple Downs Golf & Country Club, Eagles Nest Golf Club, Maple Nature Reserve, Mackenzie Health Hospital, dining, shopping, and entertainment at Eagles Landing Plaza and so much more! **Listing contains virtually staged photos.** (id:26049)
1107 - 8081 Birchmount Road
Markham, Ontario
Welcome to the most coveted 1 + Den layout at the Signature Condominium featuring 2 full bathrooms and 681 sq ft of intelligently designed living space. This west-facing gem is bathed in natural sunlight from morning till dusk, offering unobstructed panoramic views that elevate everyday living. Inside, you'll find a thoughtfully upgraded space with stylish light fixtures, a custom island, integrated appliances, and sleek roller shades throughout. The den has been enhanced with an upgraded French door, offering versatility and privacy for a home office, nursery, or guest space. It is Move-in-ready and complete with 1 parking spot and a locker, this suite also offers access to premium hotel-style amenities shared with the Marriott. Perfectly positioned in the heart of Downtown Markham, you're steps to Unionville GO, top-rated schools, public transit, Hwy 407/404, lush parks, and renowned restaurants. (id:26049)
10 Hyderabad Lane
Markham, Ontario
Elegant 3 Bedroom, South Facing Town Home in the Coveted neighborughood of Greenborough in Markham. This Home Features a Large Modern Kitchen with an Island, Ideal for Entertaining, Hardwood Flooring/Staircase On Main Floor. Spacious Living Room with10 ft High Ceiling, 3 Bed Rooms and 2 full washrooms on the upper level .A spacious Family room on the Lower Level that walks out to the Backyard. Minutes Walk To Mount Joy Go Station, Hospital, Schools, Markham Main Street, Markham Museum, Swan Lake And All Other Amenities Markham has to offer. Within the School Zone for Greensborough PS, Fred Varley PS Sam Chapman PS, Bur Oak HS, Bill Hogarth HS & Unionville HS (id:26049)
810 - 2900 Highway 7
Vaughan, Ontario
Looking for the perfect starter home or planning to downsize. This stunning Expo City Condo offers 807 sq.ft. of thoughtfully designed living space, making it an ideal place to call home! Recently updated, this bright and spacious unit is nestled in the heart of Vaughan Metropolitan Centre, just steps from transit, shopping, dining and entertainment. Enjoy modern finishes, an open-concept layout, and floor-to-ceiling windows that fill the space with natural light. LVP Flooring, Quartz Countertops, Kitchen Island and closet Organizers are just a few of the many upgrades included in the home. (id:26049)
86 Quaker Ridge Road
Vaughan, Ontario
Beautiful spacious and well maintained 5 level back split house in the Glen Shield neighborhood. Family room with walkout to a spacious backyard, suitable for multi families with separate entrance and area with extra bedrooms in lower and basement. The eat in kitchen w/ Stainless steel appliances, ceramic flooring, Mosaic Backsplash, granite countertop. Close to school, parks, public transit and shopping center. New driveway full pavement(2025) Fully renovated upper level bathroom(2025), partially updated lower level bathroom(2024), main and upper level new Paint (2025) High rental income potential makes this property more available to buy (id:26049)
143 Samac Trail
Oshawa, Ontario
A Must-See! This stunning, detached 5+1, 5 bathroom custom villa offers over 3,730 sqft of living space, plus approx. 2,000 sqft of additional space in the finished basement. Fully renovated with no detail overlooked, this home features 7.5" engineered hardwood floors, a gourmet kitchen with sleek white and gold finishes, Calacatta marble quartz counters and backsplash, and a stone-facing exterior that adds a sophisticated touch to the homes curb appeal. The spacious primary bedroom boasts 2 walk-in California closets and a spa-like ensuite with a Jacuzzi tub, heated floors, heated towel racks, and dual vanities. The kitchen is a chef's dream with luxury Café gold appliances: a 48" gas stove, LED-backlit fridge, 5-in-1 microwave/oven, and smart dishwasher- all app-enabled. Enjoy cozy evenings in the family room with a cathedral ceiling and gas fireplace. This home is equipped with new insulation, furnace, smoke detectors, LED pot lights, and gorgeous light fixtures throughout. The beautifully designed finished basement blends luxury and function with a dedicated theatre room, private gym, cold room, and a massive multi-purpose space with a walk-in closet perfect as a guest suite, office, or recreation area. Thoughtful design and high-end finishes make it ideal for both family living and entertaining. Step outside to your private oasis featuring a hot tub and lush landscaped yards maintained by built-in sprinklers. Additional features include a soundproof furnace room, 2-car garage, 4-car driveway, no sidewalk, and 16+ ft evergreen fencing for maximum privacy. Close to Ontario Tech University, parks, shopping, and restaurants and Hwy 407, this home combines convenience, comfort, and luxury. Photos for reference only furnishings not included or present during showings. (id:26049)
331 Conlin West Road
Oshawa, Ontario
Welcome to 331 Colin Road West a true hidden gem nestled in the highly desirable Northwood community in North Oshawa! This beautifully updated home offers approximately 3,000 sq ft of finished living space, set on a premium 75x200 ft lot backing onto green space with unobstructed views. Meticulously renovated from top to bottom, this unique property features 4 generously sized bedrooms, 3 stylish bathrooms, and a fully finished walk-out basement with a separate entrance ideal for generating rental income or accommodating an in-law suite. The bright, open-concept layout is bathed in natural light and showcases high-end finishes throughout: brand-new flooring, pot lights, upgraded light fixtures, elegant wainscoting, and a designer kitchen complete with quartz countertops, a large center island, and matching quartz backsplash. Enjoy seamless indoor-outdoor living with multiple walkouts, including decks on the main floor and both a terrace and balcony on the second level perfect for entertaining or unwinding. Additional highlights include a new roof, oversized garage doors, and professionally landscaped front and back yards. The expansive backyard offers endless opportunities for outdoor living or future additions. Conveniently located just minutes from Durham College, Ontario Tech University, Highway 407, parks, trails, and all essential amenities, this home combines modern comfort with a serene, nature-filled setting. Don't miss your chance to own this exceptional property visit 331 Colin Road West and fall in love with everything it has to offer! (id:26049)
569 Veterans Road
Oshawa, Ontario
Attention Investors Enhance Your Portfolio With This Super Spacious Legal 2-Unit Home With Certificate Of Registration & A Huge Double Paved Driveway With Parking For 5 Cars. Home Can Easily Be Converted To 3 Bedrooms On Main Floor By Opening Up The Wall To Staircase Leading Down To 2ndLevel To Acquire The Middle Bedroom Leaving A Spacious 1 Bedroom Unit On Lower Level Or Turn Into A4 Bedroom Single Family Home With A Huge Rec Room And Second Kitchen Or Bar Area Great For Entertaining. Live In One And Rent The Other Or Enjoy Multi Generational Family Living In Style On An Extra Deep 192.89 Pool Sized Lot With No Rear Neighbours For Extra Privacy. Freshly Painted With New Laminate Flooring In The Living And Dining Room, New Broadloom In Upper Main Floor Bedrooms &New Mirrored Closet Doors. Two Sheds Are Included One Has A Divider And Two Entry Doors For Two Sets Of Tenants To Share For Extra Storage Space. New Fence On East Side Of Backyard And Both Bathrooms Have New Tub Surrounds! (id:26049)
1507 - 190 Borough Drive
Toronto, Ontario
Great Location. Welcome to This Gorgeous Bright, Sun Filled, Spacious 1 Bed + Den Condo Unit! Large Den Has Door Use As 2nd Bedroom Or Private Office, Fresh Paint With New laminate Floor Through Out, Large Living / Dinning Area Is Perfect For Entertaining. Unobstructed Panoramic Views Of Lush Green Landscape Is The Greatest Advantage of This Unit. Downtown Toronto, CN Tower And Lake Ontario. Public Transit At Your Doorstep, Next To Town Center For Dining, Shopping, Bank, Cineplex, Parks And Library. Amenities Included Gym Room, Large Indoor Pool, Party Room 24 hours Concierge Etc. (id:26049)
24 Van Wart Street
Whitby, Ontario
Move in ready! Welcome to 24 Van Wart St, a 1 Year New End unit Town in Whitby Meadows with double-door entry leading to an oversized Foyer on a Premium Lot! This Home features 4 bedrooms and 3 bathrooms, 9ft ceilings on main and upper floor, open concept layout. Large Primary Bedroom Offers Walk-In Closet & 5 piece Ensuite With Double Sink, Soaker Tub & Separate Shower. Convenient 2nd floor laundry. Oak stairs. Kitchen hosts contemporary cabinetry with a large granite top island perfect for entertaining overlooking Great room with electric fireplace and walk-out to backyard. Prime location: minutes to 412, shopping, Spa, Garden Centres, schools and much more! (id:26049)
460 - 31 Tippett Road
Toronto, Ontario
SUNLIT SPACE, SLEEK DESIGN, & EVERY AMENITY WITHIN REACH - HAVE IT ALL IN NORTH YORK! Experience elevated urban living in this beautifully maintained condo in the sought-after Southside Condos in North York, where unmatched access to the TTC and subway, Highway 401, and Yorkdale Mall puts convenience at your doorstep. Enjoy vibrant city life with daily essentials close by and explore the expansive Downsview Park just minutes away, offering green space, sports facilities, and exciting year-round events. This courtyard-facing unit features a peaceful private balcony, floor-to-ceiling windows, and a bright open-concept layout with smooth ceilings and carpet-free flooring for a sleek, low-maintenance finish. The designer kitchen impresses with modern cabinetry, custom built-ins, and generous pantry space, while the elegant primary suite boasts a stylish 4-piece ensuite. A second 3-piece bathroom adds functionality, and in-suite laundry is discreetly tucked away. The versatile den offers the perfect space for a home office, reading nook, or creative zone. This smoke-free, pet-free unit has been immaculately maintained and includes a rare parking space and locker on the same hallway for ultimate convenience. Building amenities are next level, featuring a rooftop pool, fitness centre, guest suites, bike storage, community BBQ, a media lounge, games room, and event spaces - all designed to enhance your everyday lifestyle. Don't miss your chance to own this exceptional condo that combines style, comfort, and unbeatable ease in one of North Yorks most connected and dynamic communities! (id:26049)
201 - 355 Bedford Park Avenue
Toronto, Ontario
Welcome home to the prestigious & much anticipated Avenue & Park Condominiums! This 7-storey boutique building sits in heart of Bedford Park and is a true masterpiece in luxury living. Step inside unit 201 to find a 2 bedroom, 3 bathroom modern residence that boasts 1484 sq ft of meticulously designed living space with an open-concept layout and a calming colour palette that is flooded with natural light. Finishes include luxurious white-oak, wide-plank hardwood floors; Oversized windows and a charming Juliette balcony; Generous living and dining spaces that are ideal for both everyday living and guest entertaining; A sleek and spacious contemporary kitchen with ample modern cabinetry, a large peninsula w/a breakfast bar, quartz stone countertops, quartz stone slab backsplash and top-of -the-line integrated Miele appliances including a gas cooktop; Two sun-drenched split-plan oversized bedrooms with spa-like ensuites, including a serene primary bedroom retreat with a lavish designer 5-piece ensuite with heated flooring and a walk-in closet; A modern & convenient guest powder room; Full-sized front-load washer & dryer; Owned parking and locker ++ This brand-new, state-of-the-art building offers residents top-notch amenities including 24 hr concierge, a stunning party room, a business centre, a screening room, a large gym, his & hers spas, pet grooming services, dry cleaning services, electric vehicle chargers, BBQ area++. Step outside to find a world of convenience, shopping, restaurants, cafes and entertainment at your doorstep. Who say's you can't have it all?! *See detailed photos & cinematic walk-thru (id:26049)
506 Grandview Way
Toronto, Ontario
Welcome To 506 Grandview Way, Top School District Prime Location In The Heart Of North York! Spacious 3 Story Townhouse With Oversized Bedroom And Two Large Dens That Can Be Used As Additional Bedrooms. Built By A Notable Builder - Tridel, In The High In Demand Yonge/Finch Area. Two Separate Entrances, One Entrance With Elevator Access To The Outdoors. Two Large Living Rooms With Windows, Also Ideal For Multi-Generational Living. A Skylight Above The Staircase Brings In Ample Natural Light. Located In An Excellent School District, Qualified For Famous Mckee P.S And Earl Haig S.S, Perfect For A Family With Children. Upgrades & Renovations In 2024: New Engineered Hardwood Flooring, New Stove & Fridge, New Washer & Dryer, And More. The Neighborhood Offers A Variety Of Amenities, Including Mitchell Community Center, Public Library, Metro Supermarket. Walking Distance To Yonge St, TTC, Subway. Minutes Drive To Hwy 401. (id:26049)
308 - 68 Yorkville Avenue
Toronto, Ontario
Welcome to 68 Yorkville Avenue, Unit 308, where luxury and sophistication converge in Toronto's most prestigious neighbourhood. Enjoy boutique condo living at The Regency Yorkville - an exclusive 18-storey building with only 58 units and a grand Art Deco lobby. Boasting the best concierge in the city with white-glove service, including valet parking, 24-hour security, and a dedicated maintenance team This 2-bedroom suite features one of the building's most desirable split-bedroom layouts. The chefs kitchen includes a built-in break fast bar, Sub-Zero fridge, 4-burner gas range, granite countertops, and newly upgraded top-of-the-line appliances. Stunning hardwood floors spanthe entire unit. The primary bedroom offers a 5-piece spa-like ensuite, a walk-in closet, and expansive windows. The second bathroom is a full 4-piece bath. A private terrace with a BBQ gas line creates the perfect outdoor escape. Built-in Sonos speakers throughout. Two underground parking spots - a rare find in Yorkville. Premium amenities include a gym, party room, boardroom. Incredible location: steps to the Four Seasons Hotel, Toronto's top restaurants, and the best shopping Yorkville offers. Dont miss out on this exceptional unit! **EXTRAS** New dishwasher (2023), washer/dryer (2023), A/C & Heat pump unit (2023). Custom unit dehumidifier . One oversized parking spot + an additional separate parking spot. Locker is located right next to parking spot for easy access. (id:26049)
1727 - 250 Wellington Street W
Toronto, Ontario
Experience luxury living in this 588 Sq.Ft. 1-Bedroom + Den at Icon by Tridel, located in the heart of the Entertainment District. This beautifully upgraded unit features brand-new hardwood flooring throughout, a high-end Miele appliance package with select warranties remaining, and a functional open-concept layout. Enjoy top-tier amenities, including 24/7 concierge, gym, sauna, rooftop deck with BBQ, and all-inclusive maintenance fees covering utilities. Steps from PATH (2 min), St. Andrew Station (6 min), Harbourfront Centre (10 min), CN Tower & Rogers Centre (2 min), Union Station & Scotiabank Arena (10 min), with easy access to the Gardiner Expressway. Surrounded by top dining & entertainment, including TIFF Lightbox, Nobu, and Kost. Beanfield Fibreoptic Internet is available. (id:26049)
4 Sydnor Road
Toronto, Ontario
This beautiful 4-bedroom detached home with a double garage sits on a spacious 60' x 100' lot, offering both comfort and privacy. The main floor is bright and airy, featuring large windows, hardwood flooring, and pot lights throughout. Recent upgrades include marble flooring, a granite kitchen countertop, a new gas stove, and a range hood, crown molding adding a modern and luxurious touch. The second floor boasts four generously sized bedrooms and three newly renovated bathrooms, providing a stylish and functional living space. The separate-entry basement apartment is a fantastic bonus, offering three oversized bedrooms, a fully equipped kitchen, and a cozy living room. Whether used for personal entertainment or rented out for extra income, it provides great flexibility and investment potential. Plus, an extra washer and dryer in the basement add to the convenience. Absolutely move-in ready, this home is located in a quiet yet highly convenient neighborhood, just minutes from bus stops, gas stations, public schools. Close to Hwy404, supermarkets, community centers, and shopping malls. A.Y. Jackson High School. Roof (2019), Kitchen and Bathrooms(2022), Furnace (2022) . (id:26049)
1205 - 15 Grenville Street
Toronto, Ontario
The Best Bright & Sun-Filled Corner 1-Bedroom Unit At Karma Condo, Featuring a Stunning, From Ceiling To Bottom Window Offers Unobstructed City View. This Spacious 509 Sqft Unit + Extra Large 108 Sqft Balcony Can Be Outdoor Sitting Area Boasts An Excellent Layout With a Functional Kitchen And Living Space. 24 Hours Conceige,Needs Fob To Access All Floors. Located In The Heart Of The City At Yonge & College, It Offers Unmatched ConvenienceJust Steps To College Subway, U Of T, Bay & University St., And Surrounded By Restaurants, Shops, Parks, Banks, Hospitals And More. An Incredible Opportunity To Live In One Of Torontos Most Vibrant Neighborhoods! With a 99/100 walk score and a 100/100 transit score! (id:26049)
438 - 1030 King Street W
Toronto, Ontario
Experience luxury living at the iconic DNA 3, Vibrant And Trendy King West, Spacious 1 Bed Plus Den Along With Parking And Locker (Locker on the same Floor) , Practical Layout. Open Concept Includes 9Ft Smooth Ceilings, Upscale Finishes & Design, Laminate Floors, Large Floor To Ceiling Windows, Modern Kitchen With Breakfast Island, Quarts Countertop, Long Balcony, No-frills, TD Bank, Tim Hortons Are At The Building, Starbucks, Metro, Wine Rack, TTC, CNE, Etc. Liberty Village Steps Away. Rain Rooms, Car Charging Station. Ample Visitor Parking, 24/7 Security, All Amenities Can Be Booked Online. Parking Spot Is Also Corner With Extra Wide Area. Huge Balcony & A Unique Feature Of Locker Unit On The Same Floor (id:26049)
619 Porter Way
Milton, Ontario
Welcome to this beautifully maintained two-storey **freehold end-unit townhouse**, perfectly situated on a **premium corner lot** in a sought-after family-friendly neighbourhood. With its charming curb appeal and abundance of natural light, this home offers comfort, space, and functionality throughout. The main floor features a **dedicated dining area**, ideal for entertaining, and a **spacious eat-in kitchen** equipped with stainless steel appliances, ample cabinetry, and a convenient walkout to the fully fenced backyard perfect for summer barbecues or relaxing with family. The**cozy family room** is a warm, inviting space with an **electric fireplace**, ideal for unwinding after a long day. Upstairs, you'll find three well-appointed bedrooms, including a **primary suite** complete with a **walk-in closet** and a private **ensuite bathroom**. The upper level also offers the convenience of **bedroom-level laundry** and a **4-piece main bath**, making daily routines seamless. Enjoy outdoor living in the **private backyard** or take a stroll across the street to the**neighbourhood park**ideal for families with children or pets. Located close to top-rated**schools**, **shopping**, **restaurants**, and **major amenities**, with easy access to transit and highways, this home offers the perfect balance of suburban comfort and urban convenience. Don't miss this incredible opportunity to own a corner-lot townhouse that feels like a detached home. Schedule your private showing today! (id:26049)
189 - 75 Bristol Road E
Mississauga, Ontario
Welcome to this freshly renovated 2-bedroom condo, located in a quiet well maintained building in the heart of Mississauga. Whether you're a first-time buyer or just looking for something move-in ready, this one is a great find. Inside, you'll find modern updates throughout, including refreshed flooring, an updated kitchen, and a clean newly renovated, contemporary bathroom. The open-concept living and dining area has a bright, airy feel and leads out to a private balcony where BBQs are permitted, perfect for summer evenings at home. You'll also enjoy in-suite laundry, two parking spaces, and a location thats hard to beat. You're just minutes from Highways 401, 403, and 410, with easy access to transit and the upcoming Hurontario LRT, making commuting a breeze. This is a great opportunity to own a stylish, low-maintenance condo in a super convenient spot. Come take a look, you might just fall in love. (id:26049)
2505 - 388 Prince Of Wales Drive
Mississauga, Ontario
LOCATION LOCATION LOCATION. In the heart of Mississauga City Centre & Square One, this bright and modern 1-bedroom condo on the 25th floor offers stunning north-facing views with an open balcony and unobstructed Views. Featuring an open-concept layout with sleek vinyl flooring, a stylish kitchen with granite countertops and stainless steel appliances, and a spacious bedroom with a large window, this unit is perfect for first-time buyers or investors. Enjoy premium amenities, including a gym, indoor pool, party room, and guest suites, all just steps from Square One, public transit, parks, and more. Includes 1 underground parking spot and an owned locker (id:26049)
25 - 1021 Cedarglen Gate
Mississauga, Ontario
Welcome to 25 - 1021 Cedarglen Gate, a rarely offered 3-bedroom townhouse in the sought-after Erindale area! Situated in the highly regarded Woodlands school district. A bright foyer opens to a lovely galley kitchen that has been meticulously cared for and a dining room soon after. The sunken living room features a wood burning fire place, perfect for cozy evenings. The walk-out patio invites you to a fully landscaped backyard oasis. Downstairs has a recreation space which can be used as a music room or art studio. Additional secondary room which can opt for an office or additional bedroom. The second floor has 3 large bedrooms, with bright windows and ample closet space in each. The primary has its own private balcony perfect for a tea or coffee in the morning. A safe, family and pet friendly neighborhood! This home is located conveniently close to UTM, QEW, the hospital, and Huron Park, don't miss out! (id:26049)
170 Desert Sand Drive
Brampton, Ontario
Welcome To this Beautiful Semidetached Home with sep Garage from next house feels Like Detached Very rare to find in most demanding area of Brampton, Comes with sep Living and Family rooms, park 4 cars on driveway,1.5 car garage(rare),New renovations done, must come see. will not last long, Vacant Property easy to show. No Notice Required. (id:26049)
403 - 100 John Street
Brampton, Ontario
Welcome to this stunning condo unit at 100 John Street #403, ideally situated in the heart of downtown Brampton. This beautifully maintained 743 sq ft (per MPAC) apartment offers modern living with a highly functional layout and impressive features throughout. The open-concept living/dining space is bathed in natural light from floor-to-ceiling windows, showcasing spectacular southeast views. Premium finishes include elegant 9-foot ceilings accented with crown molding throughout. The living area flows seamlessly to a generous balcony - perfect for outdoor enjoyment and unobstructed south easterly views. The contemporary kitchen features granite countertops, sleek stainless steel appliances, tile backsplash, and a convenient breakfast bar for casual dining. The spacious primary bedroom offers ample space, large windows with eastern exposure, and a walk-in closet with built-in organizers. A versatile den provides the perfect setup for a home office or guest room. Complete with a spacious 4-piece bathroom, vanity and built-in storage solutions. This well-managed building offers excellent amenities including 24-hour concierge, fully equipped fitness center, theatre room, party/meeting room, guest suites, wine storage, and rooftop terrace. The prime downtown location puts you steps from GO Transit station, Farmers' Market, Rose Theatre, YMCA, Gage Park, Public Library, Etobicoke Creek Trail system, diverse dining options, and professional services. Enjoy seasonal community events & festivals right outside your door. Additional features include owned parking (Level B #12) and owned locker (Level B #133). This turnkey unit is ideal for first-time buyers, professionals, or downsizers seeking convenient urban living with all amenities at your doorstep. (id:26049)
1701 - 40 Richview Road
Toronto, Ontario
Who says you're downsizing when the condo feels like a house? Welcome to 40 Richview Rd #1701, a nearly 1,700 sq ft corner suite that redefines condo living. Fully gutted and rebuilt in 2021, this 3bd, 3ba home is thoughtfully designed with premium finishes throughout. The split-bedroom layout offers privacy, while two of the bedrooms feature walk-in closets and private ensuites. The primary suite includes his-and-hers closets, a 5-piece bath with double sinks, and an enlarged glass shower. Every room is outfitted with custom built-ins, maximizing storage without sacrificing style. The kitchen is a standout with polished ceramic flooring, quartz counters, and imported Italian mosaic range tiles. An oversized island with integrated storage anchors the space, ideal for cooking or entertaining. The open-concept living and dining rooms are framed by floor-to-ceiling windows and feature a custom built-in media wall with an electric fireplace. Located in a secure, well-managed building with 24-hr concierge, gated entry, and low maintenance fees that include all utilities. Amenities include indoor pool, sauna, tennis courts, library, gym, car wash, and two guest suites. Tucked into a quiet Etobicoke pocket steps to James Gardens, Humber River trails, and the upcoming Eglinton LRT. Easy access to top schools, golf, and highways. Amenities: Exercise room, indoor pool and hot tub, sauna, library, billiards room, two tennis courts, party/meeting room, visitor parking, car wash, and two guest suites. Extras: S/S appliances (Whirlpool fridge and dishwasher, Frigidaire double wall oven, GE cooktop & range), stacked W/D, freshly painted walls and baseboards (2025), hardwood/vinyl flooring (2021), custom built-ins throughout. Optional designer furniture package includes Mobilia dining table (extends to seat 14) and 12 Italian leather chairs (valued over $10,000). All window coverings and electric fireplace included. Additional parking can be rented for $60/m. (id:26049)
2139 Marc Lane
Burlington, Ontario
Welcome to this beautifully maintained 1,660 sq ft 4 bedroom bungalow with a double car garage, ideally situated in the quiet and highly sought-after Headon Forest community. Designed for comfortable main-floor living, this home offers spacious principal rooms, two generous bedrooms, and two full bathrooms perfect for downsizers, small families, or anyone seeking a functional and accessible layout. The bright and airy main floor features a large living and dining area, ideal for hosting family gatherings. The open-concept kitchen and great room, complete with a cozy gas fireplace, create the perfect setting for everyday living and entertaining. Walk out through the garden doors to a private deck overlooking a mature, treed backyard. The primary bedroom includes a newly installed picture window, walk-in closet, and a 5-piece ensuite with a soaker tub and separate shower. Convenient main-floor laundry and inside entry to the garage add to the thoughtful design. The fully finished lower level provides additional living space with a recreation room, third bedroom & fourth bedroom, and a 3-piece bathroom ideal for overnight guests or multi-generational living. Enjoy the charm of an established neighbourhood with easy access to top-rated schools, parks, shopping, the Tansley Woods Community Centre, and just minutes to the QEW, 407, and the GO Station. This is comfortable, low-maintenance living with everything you need right at your doorstep. (id:26049)
70 - 3125 Fifth Line W
Mississauga, Ontario
Welcome to this beautifully maintained 3-bedroom, 2-bathroom townhome nestled in the desirable Erin Mills community. Perfectly located close to top-rated schools, major highways, parks, and premium shopping, this home offers the ideal blend of comfort and convenience. Step inside to find a warm and inviting main floor layout, featuring a spacious living and dining area perfect for entertaining. The bright kitchen offers plenty of storage and flows seamlessly into the rest of the home. Upstairs, you'll find three generous bedrooms and a full bathroom, ideal for growing families or those needing a home office space. The beautifully finished basement with another two piece bathroom, provides additional living space, perfect as a family room, media centre, or play area while the private backyard patio, shaded by a stunning 100-year-old tree, offers a tranquil retreat for outdoor gatherings. Additional highlights include a private garage with parking for one car, a convenient main floor powder room, and a quiet, family-friendly complex. Don't miss your chance to own this gem in one of Mississauga's most sought-after neighborhoods! (id:26049)
1005 Dormer Street
Mississauga, Ontario
Location ,Location ! This gorgeous upgraded side split home on a quiet cul-de-sac court situated in one of the most desirable and coveted communities in south Mississauga Lakeview Neighborhood, offers a countryside park like setting but is only minutes away from all your amenities! As you step inside through the towering front door, the grand foyer with a 15ft ceiling welcomes you and your guests into a main level with a bright and airy combined living and dining area featuring 9ft stretch ceilings. The large renovated primary bathroom features Carreras Marble walls, large shower, clawfoot bathtub and heated flooring. The heart of this home is a custom-designed, eat-in Modern kitchen features S/S appliances, sleek quartz countertop & backsplash and generous cabinetry ensuring plenty of space for all your cooking needs. Adjacent to the kitchen, French doors lead to a private Sunlight Muskoka room providing the perfect spot for reading or a morning coffee. The sunroom is extended by a Large Deck that overlooks a gorgeous fenced-in backyard, featuring professional landscaping, private lush gardens and automated sprinkler system for easy care. Gas BBQ hookup. Exceptional pool sized lot 45x172. Separate Entrance. Downstairs, a fully functional basement provides added versatility with its open-concept living area, gas fireplace and small kitchenette, bedroom and a 3-piece bathroom. Ideal as a nanny, teenager or in-law suit. Spacious laundry with window ,Central Vacuum. Reverse Osmosis Drinking Water System. Indoor & Outdoor pot lights. Automated Garage door opener. Move in condition. Schools & Library 10 Min Walk.10 Mins to Pearson, 5 Mins to Sherway Gardens 5 Mins to Lake walking distance to Applewood Mall & So much more! (id:26049)
304 - 1360 Main Street E
Milton, Ontario
Welcome to your dream urban oasis! This ultra-clean one-bedroom condo is the epitome of modern living, perfectly designed for those who appreciate both style and convenience. As you step inside, you'll be greeted by an abundance of natural morning sunlight that floods the open-concept living space, highlighting the warm decor and stylish finishes throughout. The well-appointed kitchen boasts stainless steel appliances and ample cabinetry, making it a delight for any home chef. The spacious living area flows seamlessly into a cozy dining nook, perfect for entertaining friends or enjoying a quiet evening at home. Step outside onto your private balcony and soak in the views, a perfect spot for your morning coffee or evening wind-down. The generous sized bedroom offers a large closet. As an added bonus, this condo comes with one coveted underground parking spot, providing you with peace of mind and convenience. Located in a super convenient area, you'll find yourself just moments away from trendy cafes, boutique shops, and essential services. Public transportation and major highways are easily accessible, making your daily commute a breeze. Don't miss out on this rare opportunity to live in an stylish condo that's situated in a convenient location for commuters and shopping but without being in the busyness of traffic. This one checks all the boxes. (id:26049)
128 Cliff Thompson Court
Georgina, Ontario
Welcome to Newer Fast growing community. Beautiful layout of 1 Year OLD Free Hold Town Home by DELPARK HOMES . As per builder 1768 Sq Feet situated in Incredible location. when you open the doors its just one floor( No Steps to get in to the Living/Dining/Family and Kitchen). Newly installed fully(1 week old) Engineered Hard wood floors in this home- NO CARPETS AT ALL-. Wood staircase. Newley installed Pot Lights (1week Old) on main floor. Newly(1 Week Old) Fully Painted 1st and 2nd Floor. This Home has a Separate Family Room, Larger 2nd floor convenience of a separate laundry room. Very Larger Primary Bedroom with very spacious 5 Pc ensuite with very larger HIS/HERS walk-in closet. Just off of highway 48 and 20 minutes to Highway 404, Whitchurch-Stouffville 38 minutes. Don't miss the front balcony walk-out from 2nd bedroom. All the Bedrooms are reasonably larger. Great Place to Spend your summers in Georgina Beach(10 Min), Sibbald Point Beach Playground(8 Min), Sibbald Point Provincial Park(5 Min), The Briars Resort & Spa(10 Min). Some Builders work still under way in this area. Move in any time but prefer a quick closing since its vacant. Front of the house has some Stone work and sliding only at the half back side of the home done by builder. 1 car garage 10feet x 20 feet. 15K just Spent on this home just to upgrade just with in last 1 week. Upstairs Laundry room can be converted to study room or play room or Den. (id:26049)
122 - 121 Woodbridge Avenue
Vaughan, Ontario
Location! Location! Location! Discover This Rare Ground Level 2+1 Bedroom, 2 Bathroom Unit with 2 Parking Spaces Boasts Over 1,700 Sqft of Elegant Living Space with A Stunning 675 Sqft South-Facing Terrace With Panoramic Views Of The Humber River. Step inside to an inviting open-concept layout filled with natural light from large windows, enhanced by warm potlights and a cozy fireplace that creates a welcoming atmosphere. The spacious eat-in kitchen is a culinary dream, featuring a centre island with a 4-burner gas stove, a separate breakfast bar, generous countertops, and sleek built-in appliances, all surrounded by ample cabinetry. Retreat to the primary bedroom, complete with a large walk-in closet and a spa-like 4pc ensuite with an oversized glass shower. An enclosed den offers versatile space perfect for a home office, guest room, or additional bedroom. The unit is unique with two underground parking spots, an oversized storage locker and full-sized in-suite laundry room with a convenient sink. Enjoy the exclusivity and convenience of living in a boutique building offering fantastic amenities such as a fitness gym, a guest suite for visitors, and plentiful visitor parking. With easy ground-floor access and exceptional privacy, this unit offers a great lifestyle opportunity in the heart of Woodbridge. Dont miss your chance to call this extraordinary residence home. Includes: 2 parking spaces, 1 locker. All electrical light fixtures, window coverings and appliances. Built-in stainless steel KitchenAid fridge, oven and microwave, 4 burner gas cooktop, dishwasher. Built-in fireplace and front-load washer/dryer. (id:26049)
12 Cafaro Lane
Markham, Ontario
5-Year New 3 + 1 Bedroom Freehold Townhouse On A Premium Park-Facing Lot. Your Children Will Have a Direct Access to The Park & Children's Playground Right From Your Front Door! Situated In the most Prestigious Victoria Square Community (Woodbine/Eglin Mills), This Gorgeous Townhouse Has Approx. 2,028 SF As per the Builder's Floor Plan, The Family Room, Principal & Den Directly Overlooks The Park & Greenspace, 9 Ceiling Thru, Deeper & Stylish Kitchen Cabinetry W/Top-level Upgraded Granite Countertops In A Gourmet Kitchen, Connecting To A Huge Terrace For Your Outdoor BBQ or Enjoyment. High-End Stained Hardwood Floor Throughout Lower, Main & Upper Floors, Upgraded Hardwood Stairs & Railings, Top-Notch Marble Countertops In All Baths, Primary Bedroom W/Ensuite, Upgraded Zebra Window Treatment & Lots of Extra Large Windows Thru, A Spacious Den W/ Extra Large Windows that could be used as a 4th Bedroom. 3-Minute Drive To Hwy 404! Walking Distance To Victoria Square Public School, Bakery Shop, Meat Shop and Minutes Drive o Costco, Home Depot, Restaurants, Cafes, Coffee Shops, Schools, 103-Acre Richmond Green Sports Centre & Parks, Angus Glen, Upper Unionville & Diamondback Golf Courses and Many More Amenities. Top-Ranking High School Zone: Richmond Green High School; St. Augustine Catholic School (Ranked Top 4 in 689 High Schools in Ontario). **EXTRAS** Mins to Hwy 407, Go Train Station, Hospitals, etc. (id:26049)
1112 - 8960 Jane Street
Vaughan, Ontario
Welcome to Charisma On The Park (South Tower)! This spacious 2-bedroom, 3-bathroom unit offers a thoughtfully designed floor plan with 877 sq. ft. of living space, plus a 192 sq. ft. balcony, totaling 1069 sq. ft. of luxurious living. Located on a higher floor, this suite features stunning 9-ft floor-to-ceiling windows, allowing for an abundance of natural light and breathtaking views. The open-concept kitchen boasts premium finishes, including a large center island with quartz countertops, perfect for entertaining. The primary bedroom is a retreat with an en-suite bath and a generous walk-in closet for all your storage needs. Additional features include stainless steel appliances, premium flooring throughout, and a laundry room with a stacked front-load washer and dryer. The building offers 5-star amenities, including proximity to Vaughan Mills, shopping, TTC subway, and transit. Includes 1 parking spot and 1 locker. Don't miss out on this incredible opportunity for urban living with all the modern comforts! (id:26049)
7 Poplar Drive
Richmond Hill, Ontario
Attention, Home Builders, Developers, and Investors: STRATEGICALLY LOCATED IN RICHMOND HILL, fully serviced building lot, 75 x 100 FT PERMITS UNDER PROCESS. This prime location combines luxury living with convenience and is situated near top-rated schools, parks, shopping, dining, and major transit routes. The serene neighborhood, surrounded by mature trees and upscale residences, is ideal for your vision. (id:26049)
55 - 156 Milestone Crescent
Aurora, Ontario
Welcome to this delightful 3-bedroom, 1.5-bathroom townhouse nestled in the vibrant community of Aurora. This home offers a perfect blend of comfort and convenience, making it ideal for families, first-time buyers, or investors.Enjoy a well-designed layout featuring a generous living area . The kitchen boasts ample cabinetry and counter space, providing a practical area for meal preparation. Three well-sized bedrooms offer plenty of space for rest and personalization, each equipped with large closets. The home includes a full bathroom on the upper level and a convenient half-bathroom on the lower floor for guests.Step outside to a garden backyard area, ideal for outdoor dining, gardening, or simply enjoying the fresh air. Covered carport parking provides shelter for your vehicle year-round.Situated in a family-friendly neighborhood, this townhouse is just minutes away from top-rated schools, parks and recreational facilities, shopping centers, dining options, public transit, and the GO Station.Don't miss the opportunity to own this charming townhouse in one of Aurora's most sought-after (id:26049)
57 Beer Crescent
Ajax, Ontario
Very Well Maintained, Bright and Beautiful Townhouse with Finished Basement with Almost 2000 Sq Ft of Living Space. Lots of Natural Light. Located in One of the Best Neighbourhood in South Ajax. Hardwood on Main Floor. Modern Kitchen with Quartz Countertop, Backsplash and Breakfast Area. Dining Room Overlooking Living Room. 2nd Floor Features 3 Spacious Bedrooms and 2 Full Washrooms. Primary Bedroom with Ensuite Washroom and Walk In Closet. Other 2 Good Size Bedrooms and 4 Pc Washroom. Finished Basement with Large Rec Room can be Used For Entertainment or Storage. Good Sized Backyard. Entry from Garage into the House. Just 5 minutes to 401, Ajax GO, Top Rates Schools, Park, Shopping and Beach. (id:26049)
16 Pat Brooks Terrace
Toronto, Ontario
This well-kept home offers 3+1 bedrooms, 4 bathrooms, and 2 kitchens. The ground level has a separate bedroom, 4-piece bathroom, and kitchenette with a walk-out to the backyard, great for extra income (potential $900+/month) or extended family. Lots of natural light, 2 parking spaces, and recent updates: roof (2022) and high-efficiency furnace (2023).Close to Lawrence Ave E subway, local mosque, and high school. Perfect for first-time buyers, don't miss out! (id:26049)




