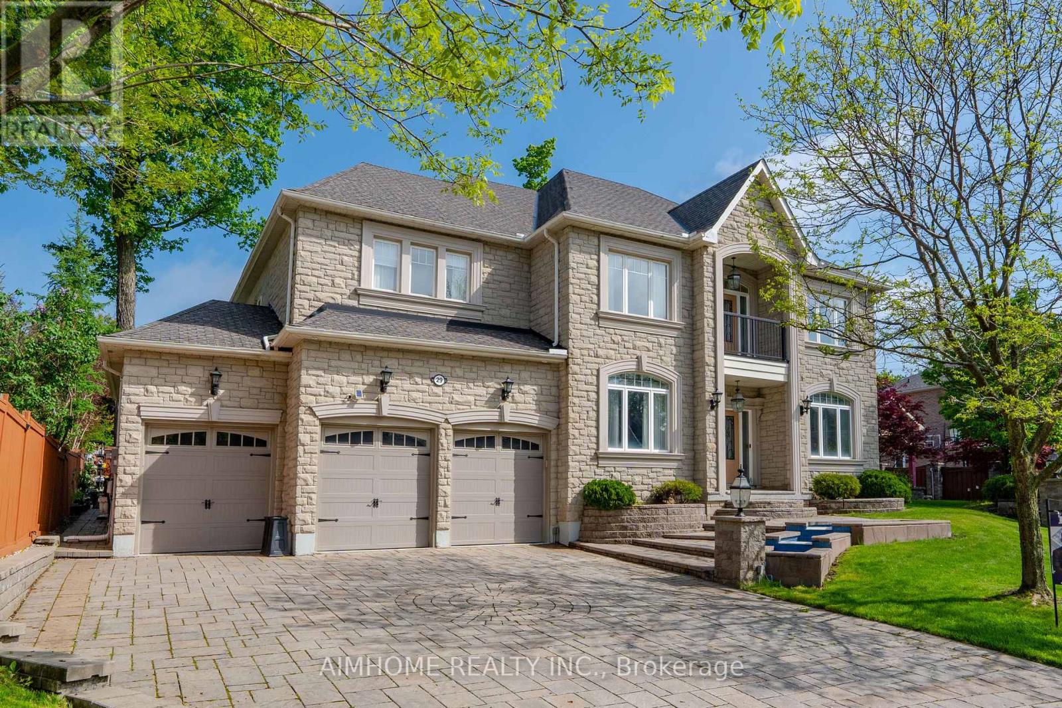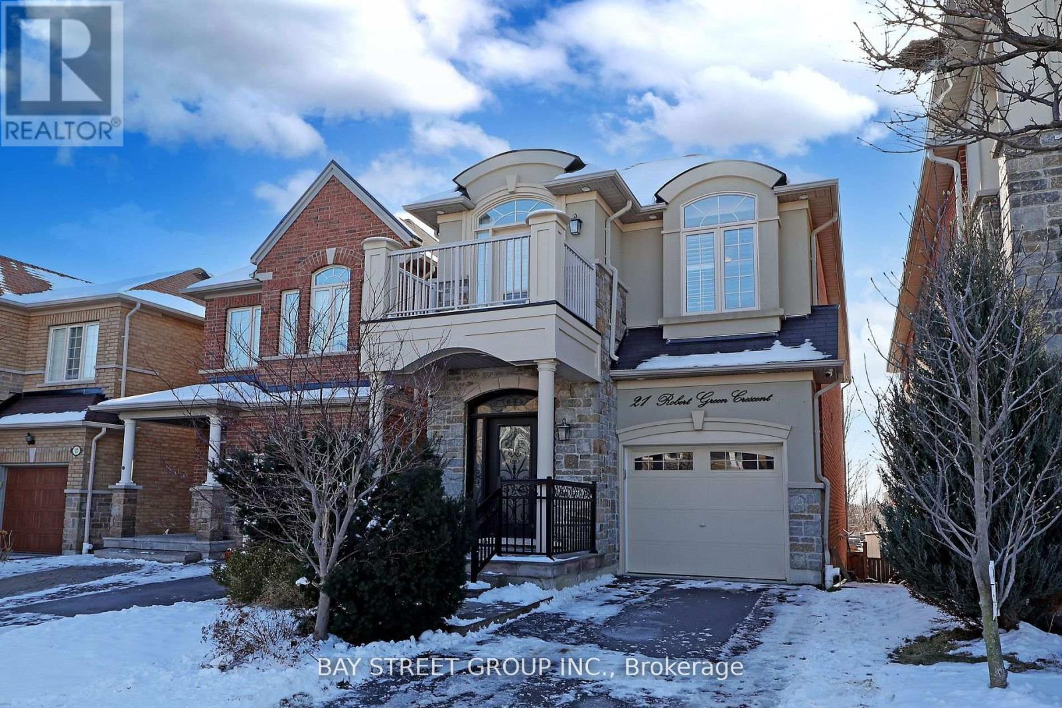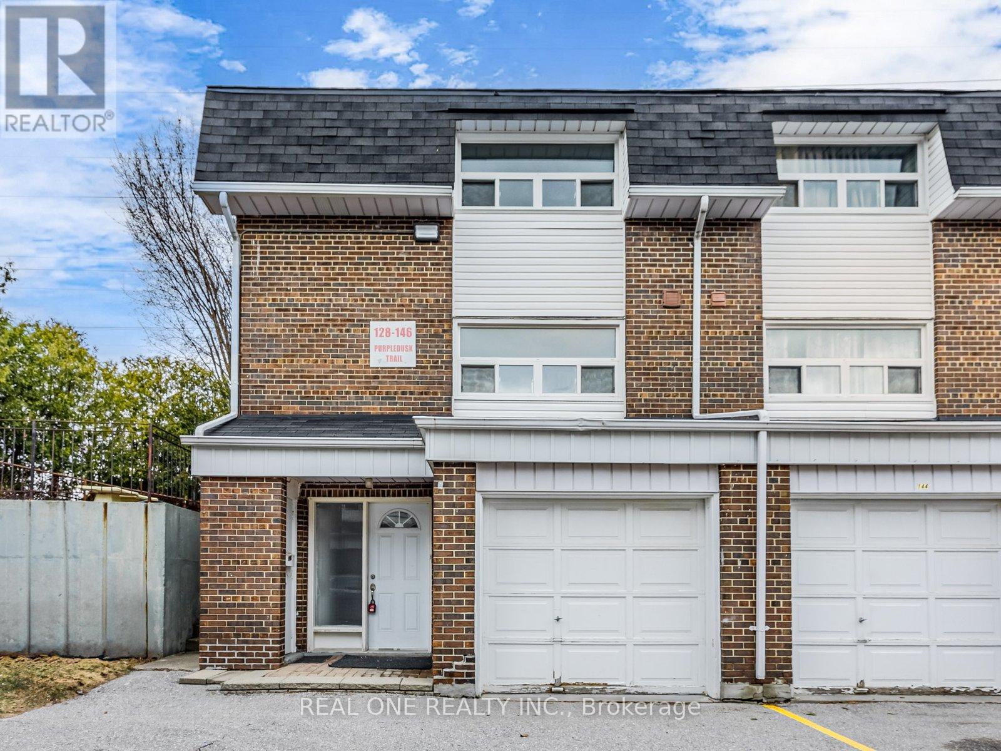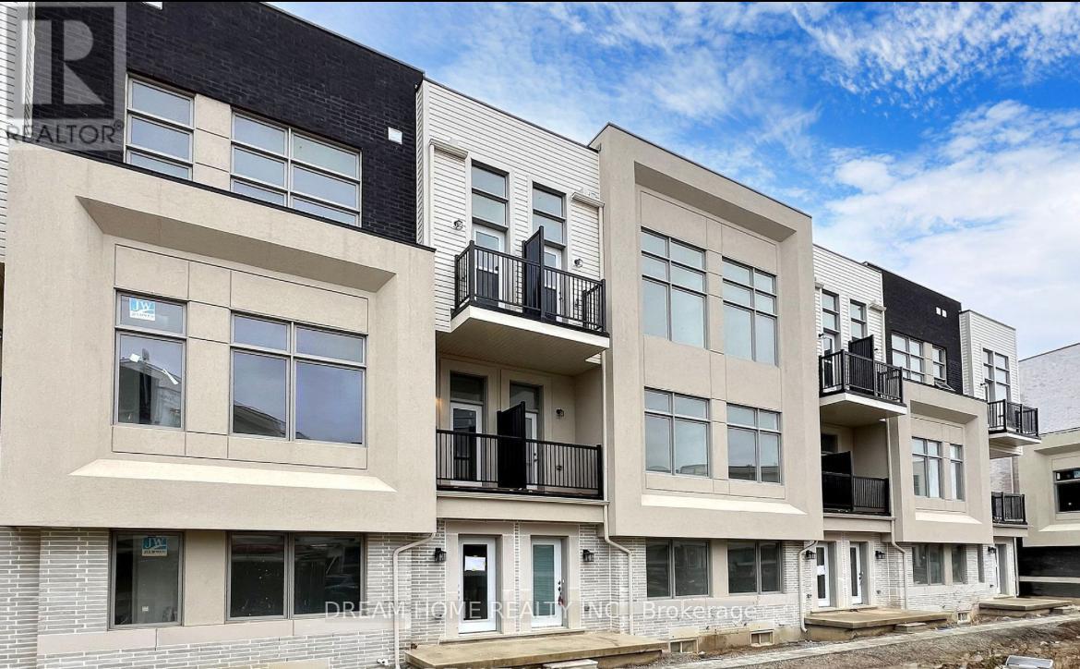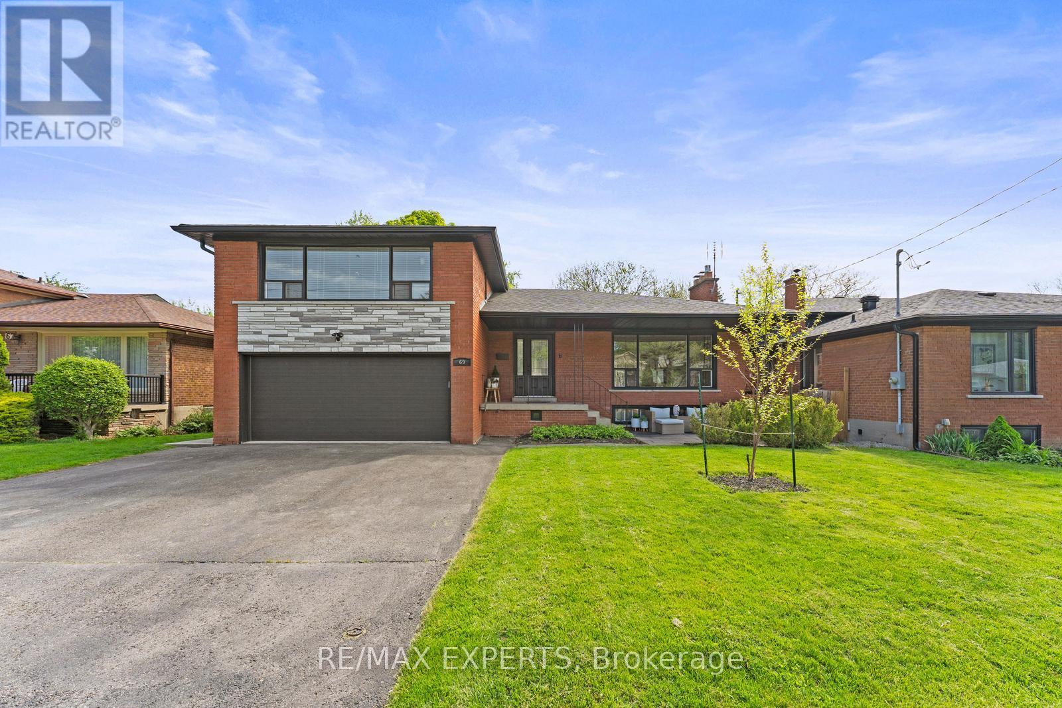741 Annette Street
Toronto, Ontario
Renovated Open Concept High Park Stunner on the most charming and quiet part of Annette. From Entertainer's kitchen, to parking via extra wide driveway, to your own private office/gym/yoga oasis in the backyard. Outdoor dwelling is fully heated and air conditioned. 21.5' x 121.5' Lot Size much larger lot size than most semis in the area. 6.5' Ceiling heights in basement! Spacious back mudroom doubles as pantry space! Walk to shops and restaurants of Baby Point, Bloor West Village and The Junction. Fantastic schools, parks and transit. OPEN HOUSE: Today! Holiday Monday May 19th, 2:00pm-4:00pm! (id:26049)
29 Warden Woods Court
Markham, Ontario
Welcome to this Prestigious 4,940 Sq. Ft. 5-Bedroom, 3-Car Garage Detached Family Home in Beautiful Unionville! Located in a quiet cul-de-sac, this thoughtfully designed residence is perfect for the most discerning buyer. Step into the grand foyer through double-door entry and be immediately welcomed by dramatic double circular staircases and a soaring 19-foot ceiling. Elegant living room is positioned on one side of the foyer, while the formal dining room on the opposite side connects seamlessly to the kitchen via a walk-in pantry and a stylish servery. Expansive eat-in kitchen, combined with a sunlit breakfast area and direct access to the backyard, offers an ideal setting for both indoor and outdoor family gatherings. Spacious family room is beautifully adorned with intricate mouldings and a hand-painted ceiling. Main floor media room adds flexibility and convenience. Enjoy year-round relaxation in the temperature-controlled, professionally built and designed sunroom featuring a Jacuzzi. Upstairs, you'll find five bright and generously sized bedrooms (one currently used as an office), three full bathrooms, and a large lounge area. The luxurious primary suite features a custom-made closet organizing system with a makeup desk (valued at $40k), a cozy sitting area, and a private balcony overlooking the backyard. Finished basement includes a full kitchen, a full bathroom, a guest room, and a large open-concept recreation room offering even more space for entertainment or multigenerational living. Too many exceptional features to list. This stunning home is a must-see! (id:26049)
4699 Irena Avenue
Burlington, Ontario
Meticulously maintained 3-Bedroom, 3-Bathroom Double Garage Detached Home in Sought-After Alton Village!Welcome to this well-maintained and beautifully appointed 3-bedroom, 3-bathroom home located in the highly desirable Alton Village community. This quality Fernbrook built home features every upgrade possible from the builder and offers a perfect blend of comfort, style, and functionality. Great curb appeal with new premium garage doors (Plus epoxy garage flooring) and custom patterned concrete driveway, front steps, oversized porch and walkways all around the home. Open-concept main floor with high-end Brazilian Jatoba hardwood flooring, a spacious living and dining area, large windows that fill the space with natural light and potlights throughout. The modern eat-in kitchen is equipped with premium white cabinetry, stainless steel appliances, granite countertops, marble tile backsplash, a large island with plenty of seating, ideal for everyday living and entertaining. Hardwood stairs with custom metal spindles lead upstairs to the spacious primary bedroom which includes a walk-in closet and a private ensuite with a soaker tub and separate shower. Two additional bedrooms are bright and generously sized, with easy access to a full bathroom.The basement offers potential for future finishing or additional living space. Enjoy a private backyard perfect for relaxing or outdoor dining. Located close to top-ratedschools, parks, shopping, and major highways, this home offers exceptional value in a family-friendly neighbourhood. Don't miss your chance to live in one of Burlingtons most vibrant and growing communities. (id:26049)
23 Lansdowne Avenue
Toronto, Ontario
: An Exceptional Opportunity Awaits-Embrace This Wonderful Victorian Home In The Middle Of Roncy/Parkdale Neighbourhood, Perfect For Single Fam., Investor, Live and Collect Rent or Convert It To Your Dream Home, High Ceilings On Both Floors, Beautiful Architectural Details Will Make This Home Very Special, Hardwood Floors, 5 Bedrooms, Awesome 3rd Floor Loft, Large Double Garage off Lane Presents an Opportunity for Laneway House, Amazing Location With Restos, Cafes, Shopping, Public Transit, All At Your Fingertips, 5 Min Drive To Lake Shore/Gardener, 30 Min Walk To High Park. Don't Miss This Chance! (id:26049)
21 Robert Green Crescent
Vaughan, Ontario
Stunning 4-bedroom, 4-bathroom home in desirable Patterson community with a walkout basement! Premium upgrades such as pot lights & California shutters. The open-concept dining area is enhanced by new lighting fixtures. The modern kitchen boasts stainless steel appliances, custom cabinetry, and a beverage fridge, while the spacious living room features a sleek tile wall with a gas fireplace and built-in speakers. The oversized primary bedroom offers a luxurious 5-piece spa-like ensuite, plus three additional spacious bedrooms on the second floor including one with a walk-out balcony. The bright and spacious walkout basement offers endless possibilities, professionally finished with a new fridge, combo washer-dryer, and cooktop, ideal for multi-generational living/in-law suite or rental income potential. Ideally situated right across from Eagles Nest Golf Club & Maple Nature Reserve Trail, Walking distance to Eagles Landing Plaza with Grocery store, Starbucks, Nursery and Childcare Center, Minutes to Maple GO Station, Walmart Supercenter, Mackenzie Health hospital, and Highly Ranked Schools such as Alexander Mackenzie H.S.; The perfect blend of urban convenience and serene lifestyle, Move-in Ready! **EXTRAS** All appliances (fridge, stove, dishwasher, washer & dryer), all ELFs & window coverings, alarm systems, built-in speakers, all basement furniture inclusive; HWT owned (id:26049)
31 Hiltz Avenue
Toronto, Ontario
Here's your chance to own in the coveted Leslieville neighbourhood! Right off of Queen st, this 2+1 bedroom, semi-detached charming home offers the perfect blend of comfort and accessibility. The kitchen boasts new stainless steel appliances and modern updates. Notably, two stylish bathrooms were completely renovated in 2022, adding a touch of luxury to daily life. Partially finished basement with a den that could be used as a kids playroom. Next to the shops and restaurants of Queen St. E, Greenwood Park, Public Transit, Schools, Lakeshore Ave, Ashbridges Bay, The Beaches And More. An excellent choice for those seeking a well-connected, inviting home in a welcoming community. Shared driveway with parking to be arranged with neighbour. Priced to accomodate a buyer's dream upgrades/finishes. (id:26049)
146 Purpledusk Trail
Toronto, Ontario
Well Maintained End Unit! Rare opportunity, Extra Outdoor Parking Spot. Total 3 Parking Spots Included. Direct Access to a Fenced Backyard and Annex to Common Space for Outdoor Party! Freshly Painted Throughout. Brand New Main Floor Bathroom. Fantastic Main Floor Layouts W/Open Concept, Pot Lights, Living/Dining Area And Walk Out To Backyard. Renovated Kitchen and LED lighting, Glossy Hardwood Floors, Prime Location, Close To Golf Course, Centenary Hospital, University Of Toronto, Centennial College, STC Shopping Mall, 401, Steps To T T C stops. Bring In Your Clients To Own a Beautiful Home 3-Bedroom plus Study/Bedroom. A Pleasure To Show and Become a Proud Home Owner! (id:26049)
401 - 200 Bloor Street W
Toronto, Ontario
Experience luxury living at Exhibit Residences. This fully renovated 2-bedroom, 2-bathroom corner suite offers 973 sq.ft. of sunlit space with 9' ceilings and southwest exposure, showcasing stunning views of the ROM, U of T, and Yorkville. Smart home features include Google Home integration, smart blinds, lighting, switches, and dual Nest thermostats. Enjoy the convenience of same-floor parking and an owned locker adjacent to the unitno elevator needed. Upgrades encompass a custom walk-in closet, wardrobe, doorway cabinet, enhanced shower heads, and additional shelving. Building amenities feature a gym, party room, rooftop deck, and 24-hour concierge. Located steps from Yorkville boutiques, Bloor Street's Mink Mile, ROM, U of T, subway stations, Queen's Park, hospitals, and the Financial District. (id:26049)
110 Rolling Hills Lane
Caledon, Ontario
Just WOW! This stunning executive end unit ravine townhome with breathtaking extensive views is absolutely phenomenal. The complex is called "Stoneridge" because it's at the top of a ridge overlooking the town and valley of Bolton. Shows exquisitely. And priced to sell! Go ahead and compare with other "high end" nearby townhomes that have substantially less square footage, with only single car garages (we offer a double car garage) and single car parking spaces (we offer 4 car exterior parking, so 6 parking spots in total), and certainly not offering the spectacular views and rear ravine that we do. As well as being an end unit, we offer a huge "pie" type lot. This is the largest model in the complex and was the model home. 9' ceilings on the main level, along with extra high baseboards and beautiful crown molding. All the rooms in the home are extremely spacious and make for the perfect atmosphere for entertaining and large family gatherings. It's in a beautiful enclave of 31 high end townhomes on a dead end street. Hardwood and marble flooring, granite counters, under mounted sinks, lots of storage space. Enjoy a nice soak in the hot tub overlooking the ravine and (once again) those breathtaking views! Also the primary bedroom has a 5 piece ensuite including a soaker tub to relax in maybe with a couple of candles flickering while you enjoy looking out over the valley and the "night light" scenery of Bolton. A serenely peaceful neighbourhood and the neighbours are terrific! This is an absolute MUST to see! Oh, and bonus! Snow removal and lawn cutting are included (but not limited to) in the low POTL fee of $240 per month, so enjoy your cottage or southern property with no worries about exterior property maintenance while you're gone. **** Beautifully furnished - most of the furnishings and artwork are available at EXTREMELY reasonable prices. (id:26049)
25 Unionville Crescent
Brampton, Ontario
Welcome to This Amazing Very Spacious, Bright Three Bedroom 4 Washroom Townhouse In High Demand Gore Area >> No Disappointments A Sound Investment >>$$$$Thousands Spent on Upgrades >> 2000 Sq Ft (As Per Builders floor plan) >> Hardwood Floor In Living/ Dining and Upper level Bedrooms (!) Master Bedroom With W/I Closet And 3 Pc. Ensuite(!) Family Room On Main Floor With W/O To Backyard (!) Separate Laundry Room With Door To Back Yard (!) Elegant Kitchen With Granite Countertops + Stainless Steel Appliances (!) Other Two Good Size Bedrooms (!) Private Concrete Drive Way >> Garage Access From The House >> Fully Fenced Backyard >> No Carpet In Whole House (!) Freshly Painted (!) No Sidewalk (!) walking Distance To All Amenities (!) Only Mins From 427,407,50,7 Making It An Ideal Location For The Daily Commuter.!!!!! Shows Very Well (id:26049)
9 Albert Firman Lane
Markham, Ontario
Experience modern luxury in this stunning 4-bedroom, 4-bathroom freehold townhouse. Featuring an open-concept kitchen with a granite countertop, center island, and soaring 10' ceilings. The expansive rooftop terrace is ideal for hosting gatherings with family and friends. This brand-new, never-lived-in townhome offers 2,568 sqft of living space. The primary suite boasts a spacious walk-in closet and a 4-piece ensuite. The ground-floor is upgraded with a 4th bedroom, complete with a 3-piece bathroom, can serve as a private office or guest suite. Additional space in the basement with a rough-in for a bathroom offers endless possibilities create your own gym, home theater, or family room. Located in a top school district, next to King Square Shopping Centre, and within walking distance to supermarkets. Just minutes from Hwy 404, parks, AT&T, gas stations, and all essential amenities. (id:26049)
69 Smithwood Drive
Toronto, Ontario
Welcome to this rare opportunity to own a beautifully renovated 4-bedroom sidesplit in one of Etobicoke's most sought-after neighborhoods. Nestled on a quiet, family-friendly street and surrounded by multi-million dollar homes, this spacious residence features over $180K in upgrades, an open-concept kitchen and living/dining area, spacious bedrooms with large windows and a finished basement. Heated Flooring in Bathrooms. Step outside to a private backyard oasis complete with a large deck perfect for entertaining. Enjoy the unbeatable location, just steps from top-rated schools, parks, TTC/subway, shops, and minutes to highways and the airport. Dont miss your chance to call this exceptional home yours! Roof (2018), AC (2019), Furnace (2015), Main Floor Reno (2016), Upper Bathroom Reno (2021), Lower Bathroom Reno (2024), Insulated Garage Door (2018). (id:26049)


