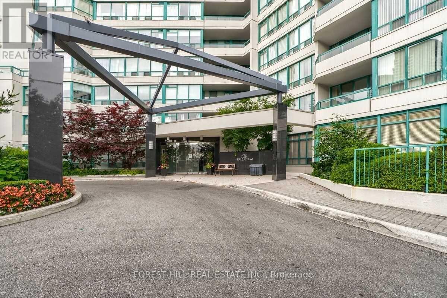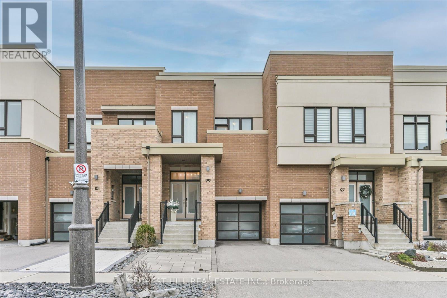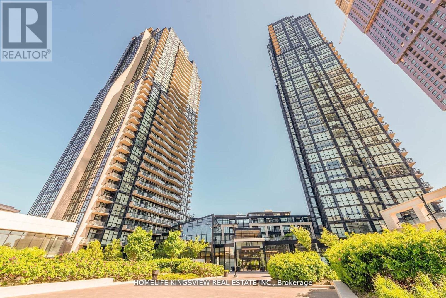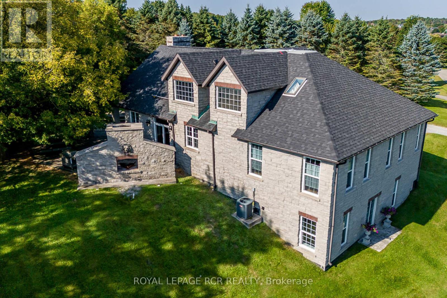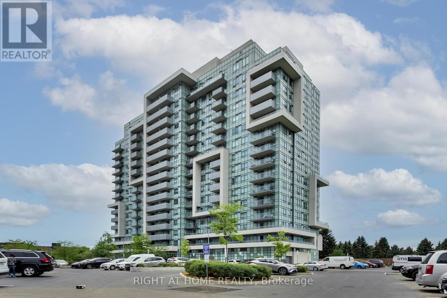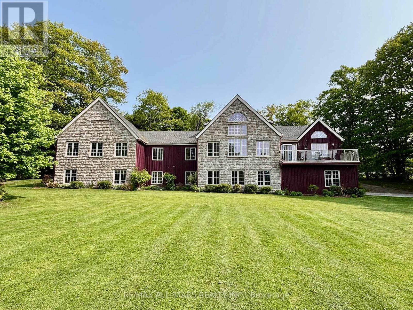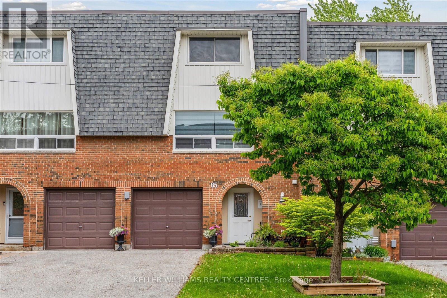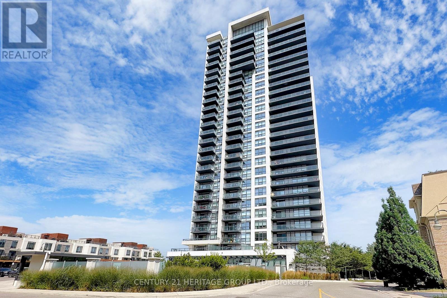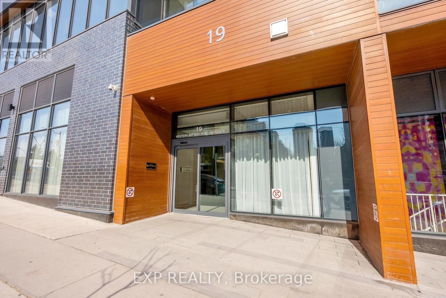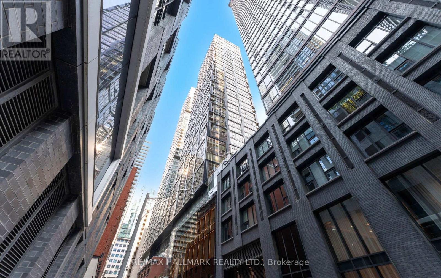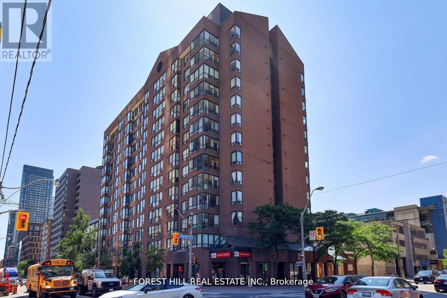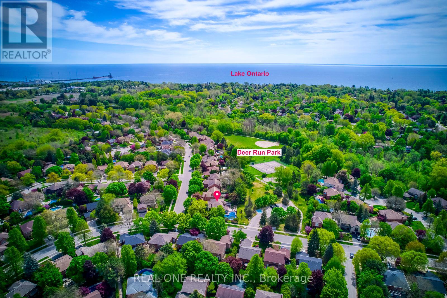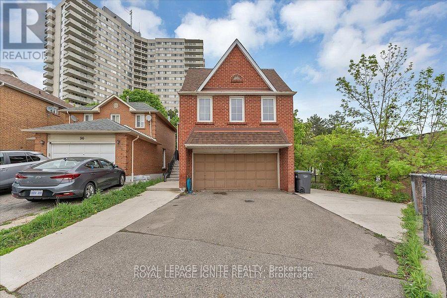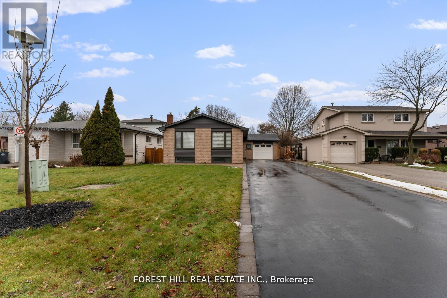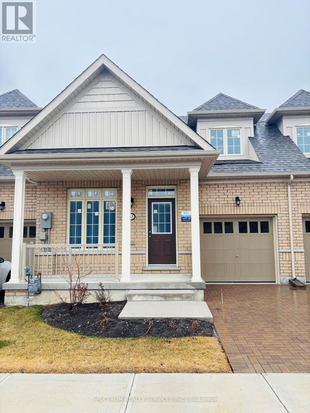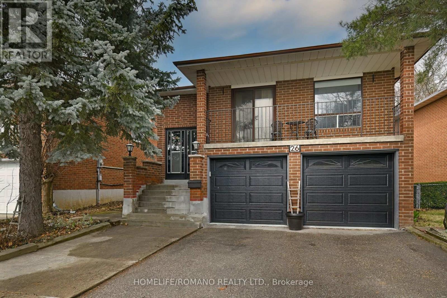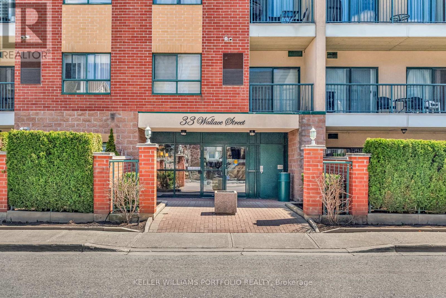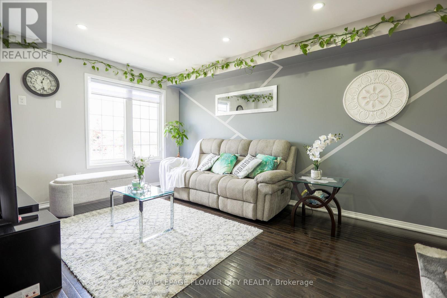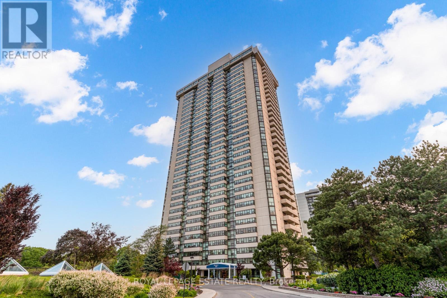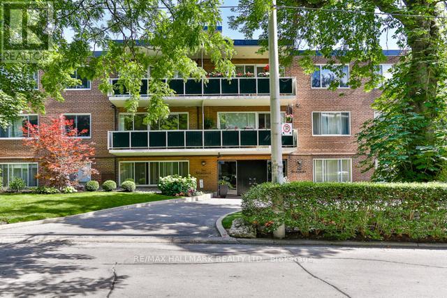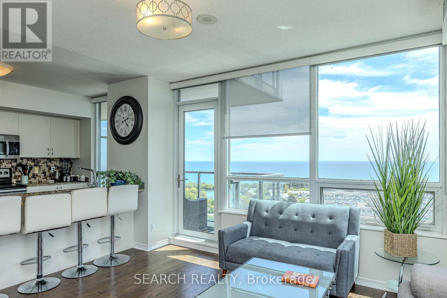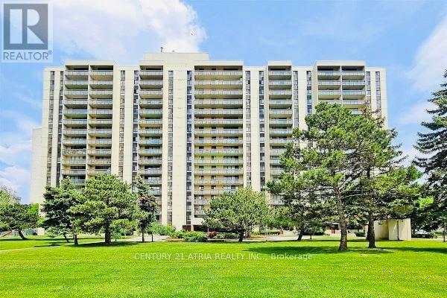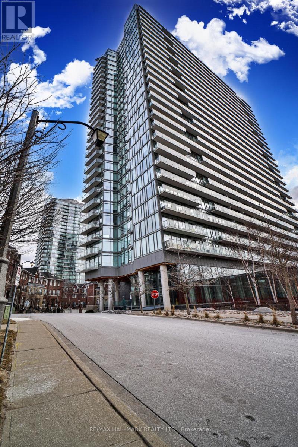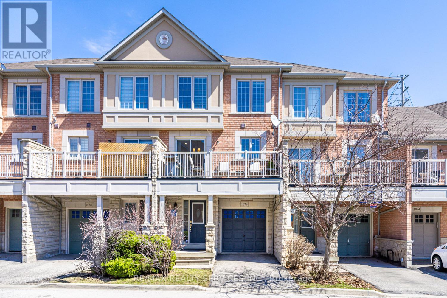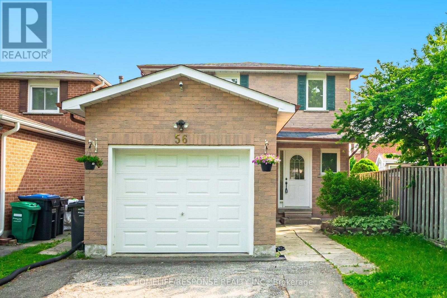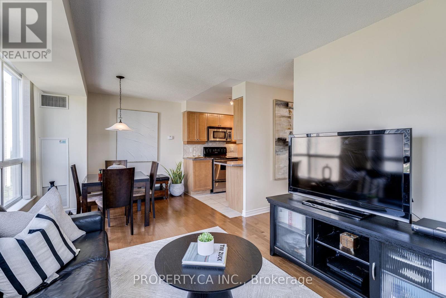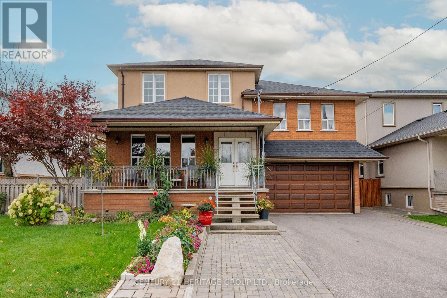Ph109 - 7250 Yonge Street
Vaughan, Ontario
Penthouse Prestige With Unobstructed Views. This 2 Bed/2 Bath Suite Is One Of Only Few In The Building With Both Solarium AND Open Balcony. Near Yonge & Clarke, This Spotless Suite Faces South West, Ensuring No Street Noise & Provides Amazing Unobstructed Views With Sunshine All Day Into The Sunset. Featuring Newly Painted Walls And High-Quality Vinyl Flooring. Enjoy Summer Sunsets From The Open Balcony or Solarium. In Addition To the 2 Bedrooms, 2 Bathrooms There Is Also Parking For 2, Plus 1 Locker. The Balcony Features Two Walk-Outs (Family Room & Solarium). Amazing Amenities Include 24/7 Concierge, Outdoor Pool, Sauna, Gym, Tennis Courts, Party Room, Billiards Room, Visitor Parking and On-Site Property Manager. Maintenance Fee Includes ALL Utilities AND Cable TV & High-Speed Internet. *Property is now vacant - photos represent furnished and staged! (id:26049)
1707 - 20 North Park Road
Vaughan, Ontario
Welcome to Central Park Condos Where Location, Lifestyle, and Luxury Meet! Perched on the 17th floor with an unobstructed south-facing city view including CN Tower, this bright and spacious unit offers 9' ceilings, a stylish open-concept layout, and modern finishes throughout. Enjoy a chef-inspired kitchen with stainless steel appliances, a large granite countertop, ceramic backsplash, and a breakfast bar perfect for entertaining. The versatile den is used as a second bedroom, ideal for guests or a home office. California closets, upgraded lighting, and a high ceiling elevate the space even more. Located in the heart of Beverley Glen, this highly sought-after building by Liberty Development is just steps from Hwy 7, Yonge, 404, public transit (YRT & Viva), Promenade Mall, schools, parks, restaurants, groceries, places of worship, and more. Residents enjoy resort-style amenities including a gym, indoor pool, BBQ, billiards, game room, party room, media room, rooftop deck, concierge, guest suites, sauna, and secure visitor parking.1 parking space included. Don't miss your chance to live in one of Vaughan's most connected and convenient communities! Upgrade: LG DISHWASHER (2025), LG OVER THE RANGE MICROWAVE (2025), GE FRIDGE (2025), SAMSUNG WASHER AND DRYER (2025) (id:26049)
1330 Concession 5 Road
Brock, Ontario
Ultra Private & Unique 7.55 Acre Property With Over 950ft Of Frontage on Con 5, Home Is A 2 Bedroom, 2 Bath 1.5 Storey With Covered Decks, Patios & Koi Waterfall Pond, 2 Outbuildings Consist Of A 40' x 22' Shop/Garage & A 45' x 54' Older Bank Barn In Great Shape, Perennial Gardens With Underground Automatic Sprinklers & Manicured Trails Abound, East Field Offers a Motocross track, Many Upgrades Throughout The Home, Definitely Shows Pride Of Ownership, Custom Kitchen With Large Island, Both Baths Are Gorgeous & Newer, Property Could Be Rezoned Industrial, Good Gravel Deposit & Location. Shop/ Garage With Forced Air Propane Furnace. Brand New UV Light & Filter, Central Vac, Ultra Private Property Far From Neighbors, Close to Town for All Amenities, 10 mins North of Uxbridge and only 20 Mins to 404 for Easy Commute. A Perfect Setup for That Hobby Farm You've Always Dreamed Of Owning!! A Must See property!! (id:26049)
91 Capera Drive
Vaughan, Ontario
*Wow*Absolutely Stunning Dream Home in Prime Vellore Village!*Located On A Quiet Family-Friendly Street, This Beautifully Upgraded Home Offers*Great Curb Appeal With Beautifully Landscaping, Widened Interlocked Driveway & Covered Loggia*Step Inside To A Fantastic Open Concept Design Upgraded Featuring Rich Hardwood Flooring, Wrought Iron Pickets, Elegant Crown Mouldings & Stylish Pot Lights*The Spacious Sun-Filled Kitchen Boasts Stainless Steel Appliances, Backsplash, Double Sink, Breakfast Peninsula, Bright Bay Windows & Walk-Out To Patio*Seamlessly Open To The Cozy Family Room With A Gas Fireplace, This Space Is Perfect for Everyday Living & Entertaining Guests*Amazing Master Retreat With Walk-In Closet, 5 Piece Ensuite Complete With A Whirlpool Soaker Tub*4 Generously Sized Bedrooms With Large Windows & Ample Closet Space For The Whole Family*Enjoy Summer BBQs In The Private Fenced Backyard With Interlocked Patio & Walkway*Unbeatable Location!*Close To All Amenities: Top-Rated Schools, Parks, Church, Grocery Stores, Shops, Restaurants, Hospital... and just 5 Minutes From Hwy 400, Canada's Wonderland & Vaughan Mills Mall*Put This Beauty On Your Must-See List Today!* (id:26049)
1802 - 3700 Hwy 7
Vaughan, Ontario
AAA Downtown Vaughan Location - Central Square Condominium by Liberty Developments. Original Owner, First Time on the Market! This exceptional corner unit offers breathtaking, unobstructed views to the east, north (Wonderland), and south (CN Tower). With 833 square feet of open-concept interior space plus a spacious balcony, this home features 2 large bedrooms and 2 full bathrooms. The L-shaped kitchen includes granite countertops and stainless steel appliances. The buildings podium houses a variety of retail, beauty, and food services, with nearby plazas, shops, Costco, Cineplex theater, and supermarkets just steps away. A TTC stop at your front door provides convenient access to the Vaughan Subway Station (VMC) in under 10 minutes, York University in just 2 subway stops, and Union Station in 45 minutes. Only a 5-minute drive to Highway 400, with Highway 7 and schools close by. Enjoy world-class amenities, including a 24-hour concierge, gym, yoga room, indoor pool with jacuzzi and sauna, party room, outdoor rooftop park, BBQ stations, and more. Whether you're an investor or a first-time homebuyer, this property is a must-see! An incredible opportunity to own a home that meets all your needs. (id:26049)
211 Fletcher Drive
Vaughan, Ontario
*Wow*Absolutely Stunning Dream Home Featuring Many Upgrades!*Prime Location In The Heart Of Maple In A Quiet Family-Friendly Neighbourhood*Welcome To Your Forever Home with Gorgeous Curb Appeal, New Front Doors, New Garage Doors, New Windows (and Blinds!), Long Driveway (No Sidewalk!), Lush Landscaping & Inground Sprinkler System*Step Inside to a Fantastic Open Concept Design Perfect For Entertaining Family & Friends*Upgrades Include Glowing Hardwood Floors On Main, New Laminate Flooring on the 2nd Floor, Crown Mouldings, Sconce Lighting and Pot Lights*Large Family-Sized Kitchen With A Custom Backsplash, Breakfast Peninsula, Valance Lighting, Built-In Pantry, Bay Windows & Walk-Out To Deck*Relax in the Large Sunken Family Room Complete With A Gas Fireplace, Custom Mantle & Built-In Speakers*Generous Mudroom With Laundry & Convenient Service Stairs To Basement*Amazing Master Retreat With Walk-In Closet & 4 Piece Ensuite Including a Double Vanity & Soaker Tub*4 Spacious Bedrooms*Professionally Finished Basement Features A Large Recreational Room & Separate Entrance*Enjoy Your Private Fenced Backyard Oasis With A Custom Oversized Multi-Level Deck Great For Family Bbq's*Steps To All Amenities: St. Joan of Arc High School, St David's Elementary School, Mackenzie Glen Public School, Soccer Fields, Baseball Diamond, Dog Park, Tennis Courts, Basketball Court, Splashpad, Maple Community Centre, Cranston Park Conservation Trails, Grocery Stores, Cortellucci Vaughan Hospital & easy access to Hwy 400*Put This Beauty On Your Must-See List Today!* (id:26049)
99 Denarius Crescent
Richmond Hill, Ontario
Modern 3-Bedroom, 1,717 Sq.Ft. Urban Townhome in the high-demand Kettle Lakes Club community. Features double door entry and a bright, open-concept layout designed for contemporary living, with smooth ceilings and pot lights on the main floor. Stylish kitchen with breakfast bar, quartz countertops, deep upper cabinets, full pantry, and counter-depth fridge space. Spacious great room with electric fireplace. Primary bedroom with 4-pc ensuite featuring large glazed glass shower and double under mount sinks with quartz countertop. Berber carpets in all bedrooms. Convenient second-floor laundry. Professionally finished front and backyard landscaping with interlocking. Walking distance to Lake Wilcox community centre, parks, and surrounded by scenic bike trails ideal for active living. (id:26049)
808 - 2910 Highway 7 Road W
Vaughan, Ontario
*Super Rare Gem*. It Is One of The Biggest Units in The Building. This Gorgeous Unit Boasts Approximately 1200 Square Feet of Living Spaces! An ideal home designed for a large family; Suite Features an Open Concept Living Dining Rooms with Lots Sunlight Coming Through from The East. 9 Foot Floor to Ceiling Windows That Provide Spectacular 360 Views of The City. Laminate Floors Throughout. Spacious Gourmet Kitchen That Is Larger Than a Typical Kitchen of a House - Features Stainless Steel Appliances, Granite Counters, Breakfast Bar and Lots of Cabinet and Counter Spaces. Brand New Light Fixtures, New Automatic Zebra Blinds. 2 Large Bedrooms with Renovated Master Ensuite and Walk in Closet. A Spacious Den That Can Be an Office or Guest Room. **Parking and Locker Combination** (A Large Locker Room That Connects to The Parking Spot - Very Convenient - See Photo). State Of the Art Amenities with Concierge, Sauna, Swimming Pool, Party Room, Gym and Yoga Room. Mixed-use property with main floor commercial space featuring Niagara University, pharmacy, convenient store, hair salon, restaurants and coffee shop with direct access from the main lobby. An excellent income-generating property with strong rental potential. 5-minute walk to Vaughan Downtown which includes Walmart, local restaurants, Major Banks, Buca Restaurant and KPMG with over 500 employees, Vaughan Subway Station just 2 stops to York University and 40 minutes to Union Station. Proximity To Highway 400, E.T.R. 407. Vaughan Mills. B.B.Q.'S And Pets Allowed. Shows 10++ (id:26049)
3810 Front Street
Uxbridge, Ontario
Rare custom-built stone Bungaloft 1.27 private and mature treed acres with a high-elevation and excellent views nestled into a desirable South Goodwood Estate location. Enter into the expansive twenty-foot ceilings in the beautiful great room with a massive hand crafted floor to ceiling stone and brick fireplace. Perfect layout with main floor primary bedroom suite complete with walk-in closet and 5pc ensuite, double sinks and a luxurious soaker tub. The kitchen features stunning light with large windows, travertine floors, stone countertops and amazing storage. The second floor offers three additional bedrooms and another full bathroom. The walk-out basement is perfect for multi family living and offers large completely above grade windows, a separate entrance, a theatre room and a rec room that is big enough for a full-size pool table, a seating area and gas fireplace roughed in. The exterior space is an entertainer's dream with an expansive stone patio, outdoor stone kitchen, fireplace and hot tub, mature tress and relaxing country views (id:26049)
135 William Stephenson Drive
Whitby, Ontario
Located in Desirable Blue Grass Mcadows, walking distance schools & parks. Mature trees and landscaped grounds, This Executive home offers almost 3000sq feet living space. Walk into grand foyer with circular staircase/ hardwood floors, with modem rod iron railings, crown molding, hardwood ceramic flooring on the main floor. Cozy Fireplace in the family room , with a oversized bay window, letting in natural light, The spacious kitchen, has quartz counter top, modern cabinets, with a sit down area, walk out to patio, over looking back yard with hot tub. The upper level, master bedroom has large closet & 4 pc ensuite, 3 large bedrooms, with large windows & closets, Lower level rec room with fireplace, bathroom , 5th bedroom& office sure to impress (id:26049)
706 - 1346 Danforth Road
Toronto, Ontario
***Long-Term Rental Parking Spot Is Available***. Welcome to Unit 706 at 1346 Danforth Road, Where Views Meet Value. This bright and contemporary 2-bedroom, 2-bathroom condo offers unobstructed west-facing views that are guaranteed to remain, perfect for enjoying sunsets and skyline vistas from your private balcony. Designed with modern living in mind, the open-concept layout flows effortlessly, filled with natural light throughout the day. The kitchen features stainless steel appliances, stylish cabinetry, and a functional layout ideal for both everyday cooking and entertaining. The spacious living and dining area opens to a balcony, creating the perfect indoor-outdoor experience. Notable features include: *Warm medium-tone laminate flooring throughout *Two generously sized bedrooms with ample closet space *Two modern bathrooms with clean finishes *Ensuite laundry *Thoughtfully designed layout maximizing space and comfort. Situated in a convenient, fast-growing neighborhood with easy access to transit, parks, shopping, and schools, this unit offers a fantastic opportunity for first-time buyers, small families, or investors seeking modern style and long-term value. (id:26049)
388 Okanagan Path
Oshawa, Ontario
Newly Built 3 story freehold townhouse. This property offers a bright and spacious layout consisting of 3 bed ,3 bath and 2 balconies. First level features access to garage, a large family room with a large window. The Second level features a great room with access to front door entrance and open concept kitchen/Dinning and a beautiful walk-Out balcony. The third level features the primary bedroom with an ungraded 3PC ensuite washroom, the 2nd bedroom with large closet, and the 3rd bedroom has a walkout balcony and walk-in closet. There is another upgraded 3 pieces washroom on this floor and laundry is also conveniently located on this floor! This house is located in a high demand neighbourhood of Donevan. It is close to new schools, parks, shopping mall, place of worship, and golf course. Public Transit, Oshawa GO Station and HIGHWAY 401 nearby. POTL FEE Approximately $142-$150. (id:26049)
100 Snow Ridge Court
Oshawa, Ontario
Presenting a rare opportunity to acquire a meticulously crafted 5,200 sq. ft. custom-built residence, offering an exceptional blend of peace and privacy just minutes from Oshawa. Tucked away at the end of a quiet cul-de-sac on a generous 1.25-acre treed estate lot, this property offers unparalleled tranquility while maintaining proximity to all essential amenities. The home is thoughtfully designed with two full kitchens, 6+1 bedrooms, and 7 bathrooms, providing ample space and functionality for family living. Multiple walk-outs to the private yard enhance the seamless flow between indoor and outdoor living spaces, making it ideal for both intimate gatherings and grand entertaining. This expansive, multi-generational home is perfectly designed to accommodate large families, extended families, or could be easily adapted into an in-law suite, offering endless versatility. Beautiful wood accents throughout add a timeless charm to the home. **Additional Features:** - Just minutes from Oshawa and Highway 407, ensuring easy access to the Greater Toronto Area (GTA) - Close to all key amenities A property of this caliber is a rare find. With its remarkable size, prime location, and exceptional design, this home presents an extraordinary opportunity that is not to be missed. (id:26049)
85 - 85 Deacon Lane
Ajax, Ontario
Come and see this beautifully stylish and well maintained, all brick townhome, nestled in the heart of a highly sought-after family friendly neighbourhood in South Ajax, Steps from Lake Ontario and The Ajax Waterfront Trail. Set on a spacious and fully fenced lot, this gem features 9ft ceilings, a well designed open concept layout with large picture windows. Spacious eat in kitchen with ample storage cupboards and walk out to large sundeck. Spacious Dining and Living Room with electric fireplace. Upper level features 3 spacious bedrooms, beautifully updated bathroom. Walk in level offers a recreation room and walkout to yard. Enjoy the convenience of being close to all amenities, including: schools, parks, shopping, and restaurants. Commuting is convenient with easy access to public transit and major highways. Dont miss this opportunity to live in a beautiful, established community! (id:26049)
720 - 90 Broadview Avenue
Toronto, Ontario
:"The Ninety" Is A Boutique Condo-Loft Building at Queen & Broadview In The Heart of Leslieville. This Spacious 1 Bedroom + Den Layout Offers an Optimal Open Concept Layout with 9 Foot Exposed Ceilings. Large Kitchen with Centre Island, Quartz Counters & Built-In Appliances. High End Finishes Throughout Includes Hardwood Flooring. Balcony Allows for BBQ Hookup. Parking & Locker Included. Amazing Location, Walk to Restaurants, TTC & Easy Access To Hwy's. (id:26049)
1504 - 1255 Bayly Street
Pickering, Ontario
EXTRAORDINARY CORNER UNIT with 225 Sq Ft wrap-around balcony offering stunning Lake Ontario views perfect for enjoying your morning coffee while watching the sunrise. This bright, upgraded unit is located in a well-managed condo and includes a den ideal for a home office. The modern kitchen features stainless steel appliances, quartz countertops, a custom backsplash, an under-mount sink, and extended upper cabinets for added storage. The primary bedroom boasts a 4-piece ensuite, a walk-in closet, and breathtaking south-facing views of the protected forest an incredible sight, especially in the fall. The second bedroom is conveniently located next to the second full bathroom and offers peaceful forest views as well. Both bathrooms are upgraded with quartz countertops and under-mount sinks. Additional features include a coat closet that can double as a pantry, and TWO parking spaces. Residents enjoy full amenities, including a well-equipped gym, an outdoor pool with hot tub and loungers, a stylish party room with BBQs and outdoor space, 24-hour concierge service, and a secure, electronically controlled parcel delivery cabinet. Located just minutes from the GO Station, Highway 401, the Pickering waterfront trail, great local schools (including Montessori), parks, restaurants, and shopping. This move-in-ready home truly combines luxury, convenience, and natural beauty. (id:26049)
1712 - 19 Western Battery Road
Toronto, Ontario
Welcome to Zen King West, where modern design meets unbeatable convenience in the heart of vibrant Liberty Village. This bright and functional 2-bedroom suite offers 639 sq ft of intelligently designed interior space, plus a 39 sq ft balcony with views of the city skyline. The open-concept living and dining area is spacious and inviting, with floor-to-ceiling windows that fill the space with natural light. The sleek kitchen features integrated appliances, quartz countertops, and ample cabinetryperfect for everyday cooking or entertaining. Both bedrooms offer excellent privacy and are ideal for a small family, roommates, or professionals working from home.Located at 19 Western Battery Rd, youre steps from some of Torontos trendiest cafés, bars, and restaurants, as well as everyday essentials like grocery stores and fitness studios. Enjoy direct access to King Street West and easy connections to TTC, GO Train, and Gardiner Expressway, making your commute a breeze.The building is packed with top-tier amenities: 24-hour concierge, an expansive fitness centre, indoor pool, hot/cold plunge pools, yoga room, co-working spaces, a rooftop terrace with BBQs and panoramic views, and even a running track. There's also a pet wash station, spa-inspired change rooms, visitor parking, and guest suites for when friends and family come to town.Whether you're an end-user looking to thrive in a dynamic community or an investor seeking a turnkey opportunity in a high-demand area, this condo checks all the boxes. Live where lifestyle, connectivity, and comfort come together. Zen King West is the place to be. (id:26049)
1114 - 35 Mercer Street
Toronto, Ontario
Welcome to the prestigious Nobu Residences, where world-class luxury meets urban sophistication in the heart of Torontos vibrant Entertainment District. This rare 2-bedroom + den, 2-bathroom corner suite offers an exceptional 756 sq. ft. of beautifully designed interior space, complemented by a 28 sq. ft. balcony with breathtaking city views. Soaring 9-foot ceilings, floor-to-ceiling windows, and rich laminate flooring create a light-filled, expansive atmosphere, while the open-concept layout seamlessly connects living, dining, and entertaining spaces. The gourmet kitchen is a chefs dream, complete with integrated Miele appliances, quartz countertops, and a matching backsplash. The spa-inspired bathrooms are adorned with elegant finishes, and the primary suite features a designer ensuite and custom closet organizers. The versatile den offers endless possibilities as a home office, guest room, or reading lounge. Residents enjoy access to five-star amenities including a state-of-the-art fitness centre, hot tub, sauna, yoga studio, private dining, screening room, and the exclusive Nobu Villa terrace. With the iconic NOBU restaurant on-site, and mere steps to the subway, PATH, CN Tower, Rogers Centre, and the Financial District, this is truly elevated urban living at its finest. Dont miss the opportunity to call this architectural masterpiece home. (id:26049)
503 - 117 Gerrard Street
Toronto, Ontario
Outstanding 1 bedroom opportunity. Meticulously cared for and updated by the owners. Bright unit with sun room/den. Large bedroom with walk in closet. 4 piece bath with upgraded finishes. Great downtown location with easy access to amenities.**EXTRAS Ensuite Laundry, Fitness Room, Outdoor Patio, Bbq Stations, Outdoor Hot Tub, Monthly Maintenance Is Inclusive Of All Utilities and Internet.** (id:26049)
40 Summerhill Gardens
Toronto, Ontario
Sophisticated 3+2 bedroom, 5 bathroom home in the coveted Summerhill & Yonge neighbourhood. This architecturally striking residence showcases refined craftsmanship, natural light, and elegant design throughout. The uninterrupted elegance of the main floor features spacious living, dining, and family areas, with a gas fireplace as a warm focal point. The kitchen is equipped with stainless steel appliances and sleek finishes ideal for everyday living and entertaining. All other rooms are thoughtfully distributed across multiple levels, offering space and privacy. Highlights include a stunning home office with a picture window overlooking the ravine, a luxurious primary suite with a 6-piece ensuite, a custom gym, and a stylish mudroom. A large entertaining deck opens from the lower level, with peaceful ravine views. Parking for 3 (1-car garage + 2 spaces). Just steps to TTC, shops, and top restaurants, this is refined city living at its best. (id:26049)
2350 Deer Run Avenue
Oakville, Ontario
Welcome to 2350 Deer Run Avenue, a Perfect Home for Entertainers with a Huge Swimming pool and a Bright sunroom in prestigious South East Oakville. This Well-Maintained Treed House Boasts 4 +2 Bedrooms 6 Bathrooms (2*2 PC,4 full size).Both Living and Family Room with Fireplaces Offer Cozy Spaces for Gatherings. Spacious Kitchen with custom-built cabinets, Double Sink, Custom Double Islands. Breakfast Area Overlooking and Direct Access to the Backyard. Main Level Office Provides a Quiet Place for WFH. Main Level Laundry with Access to Garage. Hardwood Floor throughout the Main and 2nd floor. Beautiful Private Backyard Featuring Patio Area & Lovely Garden & a Huge Swimming Pool, Back to Community Park with Tennis Courts. Finished Basement Provides a Spacious Recreation Room with fireplace and 2 Bedrooms. Great Location, Close To All Amenities, Transit, Shopping, Trails & Lake. Quiet And Safe Family Community.Dream Home Start here! **EXTRAS** Infrastructure Updates:Driveway 2021,Garage Door 2023,Furnace 2020,Insulation 2020, New Potlights in family Room 2024 (id:26049)
2303 - 7171 Yonge Street
Markham, Ontario
Stunning, Move-In Ready Suite at World on Yonge! Beautifully updated 1-bedroom condo offering 595 sq ft of functional living space plus an 80 sq ft balcony with an unobstructed northeast courtyard view. Features 9-ft ceilings, a walk-in closet, and a bright, open layout that combines comfort with style. Enjoy the recent high quality upgrades including: Custom quartz kitchen countertop & updated cabinetry, all brand new high-end stainless steel appliances, upgraded bathroom vanity, sink, countertop, toilet & light fixtures, new lighting in living room & bathroom, freshly painted throughout. Located in the heart of Thornhill, with direct indoor access to Shops on Yonge featuring grocery stores, restaurants, medical clinics, banks, and retail shops. TTC & YRT transit at your doorstep. Minutes to Finch Subway Station, 407, 404, 400 and Highway 7. A new subway station is also planned nearby, further enhancing long- term value. Exceptional Building Amenities Include: 24-hour concierge, indoor pool & sauna, fully equipped gym, guest suites, party room & meeting room, visitor parking, terrace with BBQ area, golf simulator. Whether you're a first-time buyer, investor, or downsizer, this turn-key suite delivers comfort, convenience, and location in one of Thornhill's most connected communities! (id:26049)
1205 - 4011 Brickstone Mews
Mississauga, Ontario
This stunning two-bedroom, two-bathroom corner condo unit in the heart of Mississauga offers breathtaking city views. Located just steps from Square One Shopping Centre, the condo boasts a sunlit living and dining area, a primary bedroom with a walk-in closet, and high-end finishes throughout. Enjoy hardwood flooring in the living room and kitchen, porcelain tiles in the bathrooms, sleek quartz countertops in the kitchen and stone vanity top in bathrooms. Freshly Painted and new broadloom in bedrooms, The modern kitchen is equipped with stainless steel appliances, and the private balcony provides an inviting outdoor space. With 9-foot ceilings, the condo feels open and spacious, offering a perfect blend of comfort and contemporary style. Ideal for urban living! (id:26049)
1218 - 8 Dayspring Circle
Brampton, Ontario
Welcome to this Beautiful 2 bedroom + Den Open Concept Condo with 2 Full Baths. Carpet Free Unit. With Contemporary and Tasteful Fishes. Enjoy Cooking in this Updated Kitchen With Stainless Steel Appliances, Breakfast Bar and Subway Backsplash. L.E.D Lights & Engineered Hardwood Throughout. En-Suite Laundry & private Balcony. Large Master Bedroom with Ensuite Bathroom & Walk-In Closet. Conveniently Located by 427/407. Low Maintenance Fees! One of the most demanding area of Brampton. (id:26049)
609 - 3077 Weston Road
Toronto, Ontario
Welcome to your beautifully renovated 2-bedroom, 2-bathroom condo offering a stylish, move-in ready space you'll be proud to call home! With no carpet throughout, this bright and spacious 921 sq.ft. layout is designed for comfortable living. Enjoy the sleek, modern bathrooms, a full-size fridge & stove, in-suite washer & dryer, and the convenience of underground parking and a locker. Ideally located with easy access to Hwy 400, 401, and 427, you're just minutes from York University, shopping, top schools, and public transit with the TTC right at your doorstep. Nature lovers will appreciate the nearby trails along the Humber River for jogging, cycling, or peaceful walks. This well-maintained building offers excellent amenities, plenty of visitor parking, and a welcoming community. Whether you're a first-time buyer, downsizer, or investor this home is a perfect blend of value, location, and lifestyle. Don't miss it! (id:26049)
98 Sheldrake Court
Brampton, Ontario
Location! Location! Bright And Spacious Detached 5 level house on The Border Of Mississauga With A Renovated Kitchen and Washrooms. Ideal For Investors and first time Buyer. The Unique Feature of the property is Every 3 levels has its Own Separate Entrance. Currently Rented two levels at $4600 without basement. Tenants willing to stay. Ideal for Live and Rent. Walking Distance to Sheridan College. Shopper World Mall. Large Master Bedroom With Ensuite Bath. Walkout Basement With Separate Entrance. New Ac, Hardwood Flooring. (id:26049)
165 Kingsview Drive
Caledon, Ontario
Welcome To 165 Kingsview Drive! The Family Sized Bungalow Has Been Newly Renovated With Attention to Detail in Every Finish. Featuring a Large Open Concept Chefs Kitchen, Large Living & Dining Rm, 3 Oversized Bedrooms - Custom Parisian Styled Wardrobe In Prim Bedroom, Large in-law Suite with 2 Additional Bedrooms, Kitchen and 3 Piece Washroom, 10 Car Parking... All While Sitting on a Large Lot Located on Bolton's Highly Desirable North Hill! Walking Distance To Schools, Parks, Rec Centre, Shops, Trails & More! *EXTRAS* Roof(2019), Windows & Front Door (2022), Eavestroughs and Soffits(2024), Driveway(2020),Fence(2022), Deck (2022), Heated Washroom Flrs (main), and Much More! (id:26049)
65 Muzzo Drive
Brampton, Ontario
This stunning 2-bedroom + Loft condo, THE MARIA Townhome is nestled in an exclusive gated community with top-tier amenities, including a private 9-hole golf course. Offering approximately 1,415 sq. ft. of stylish living space, this home is designed for both comfort and sophistication. Inside, you'll find an open-concept layout with soaring ceilings, allowing for abundant natural light. You will get to choose your interior finishes. The primary suite boasts a spa-like Ensuite and generous closet space, while the second bedroom is ideal for guests or a home office. The versatile loft can serve as a media room, or study. Residents enjoy resort-style amenities including a clubhouse, fitness center, pool, tennis courts, and scenic walking trails. With secure gated access and maintenance-free living, this townhome offers an unparalleled lifestyle in a sought-after community. (id:26049)
1203 - 8501 Bayview Avenue
Richmond Hill, Ontario
Welcome to Bayview Towers, a sought-after address in the heart of Richmond Hill! This bright and beautifully renovated suite boasts over $130K in upgrades and offers approximately 1,216 sq. ft. of luxurious living space. Featuring a well-designed split 2-bedroom layout with 2 full bathrooms, this unit is perfect for both comfort and privacy. The spacious sunroom seamlessly flows into the living room and opens to a private balcony with breathtaking unobstructed southern views including a clear view of the CN Tower! The primary bedroom features a walk-in closet and a stylishly updated ensuite. Highlights include new wide plank vinyl flooring throughout, a designer fully renovated kitchen with soft-close cabinetry, new black matte finish modern appliances, and upgraded electrical. Truly move-in ready! Enjoy the convenience of 2 owned parking spots right next to the underground entrance of the building, and maintenance fees that cover all utilities. A++ building amenities include a pool, outdoor tennis court, gym, sauna, meeting/party room, 24-hour concierge, and more. Just steps to a shopping plaza with Loblaws, Walmart, Home Depot, Canadian Tire, and Staples. Minutes to Hwy 7, 404, and 407, Mackenzie Health Hospital, top- rated schools, and parks. Don't miss this rare opportunity to own a completely upgraded, turn-key condo in a prime and ultra-convenient location! (id:26049)
26 Quaker Ridge Road
Vaughan, Ontario
Welcome to this exquisite 3-bedroom raised bungalow, ideally located in the desirable Glen Shields area of Concord. This exceptional home offers an abundance of space and fantastic features, perfect for a growing family. As you enter, a grand foyer greets you, with stairs leading to the main living areas. The impressive open-concept living and dining room is filled with natural light and adorned with gleaming hardwood floors, creating a warm and inviting atmosphere. The impressive eat-in kitchen offers plenty of space for culinary creativity and casual dining experience and also offering plenty of storage space. Each of the three bedrooms is wonderfully spacious, featuring large windows and plenty of closet space to suit your needs. The main floor also includes a stylish 4-piece bathroom with elegant ceramic tiles. The fully finished basement is a true standout, offering a bright, open-concept space with exposed brick and a large brick wet bar and fireplace perfect for entertaining. The basement also features a newly updated spa-inspired 3-piece bathroom with luxurious finishes. For the ultimate relaxation, head down to the sub-basement, where you'll find a soothing sauna and an additional shower ideal for unwinding after a long day. Step out through the basement walkout to your private backyard, which is perfect for enjoying the outdoors in peace and comfort. With the basement being mostly above grade, it enjoys ample natural light throughout. This home is ideally situated within walking distance to schools, parks, shops, transit, trails, and places of worship, offering convenience and accessibility for your everyday life. Don't miss out on this wonderful, spacious home that's perfectly designed for family living and modern comfort in the heart of Glen Shields! (id:26049)
222 - 33 Wallace Street W
Vaughan, Ontario
Welcome To This Bright And Spacious 2 Bedroom, 2 Bath Condo, Located In This Sought-After Boutique Building, In The Heart Of Trendy & Desirable Market Lane-Woodbridge Area. This Lovely Corner Unit Faces South And East. It Is 1084sf With A 96sf Balcony And A 477sf L-Shaped Wraparound Terrace. Unit Boasts 9ft Smooth Ceilings, Modern Open Concept Design Living And Dining Rooms, With Lots Of Natural Light. Newly Replaced Floors. Kitchen Features White Appliances, Upgraded Granite Countertop, Cupboard Doors On Both Sides Of Kitchen Island And A Pantry For Added Storage Convenience. Primary Bedroom With 3pce Ensuite, Mirrored Sliding Doors To His And Hers Closets. The Split Bedrooms Layout Is Ideal For Privacy. Sizeable 2nd Bedroom Is Great For Family, Or As A Guest Room, Or Can Be A Home Office Or Den. Ceramic Wall Tiles In Both Bathrooms, Double Sliding Door Walkout To Balcony From Living Room, Natural Gas Line Hookup For BBQ On The Balcony, Step Out Onto Your Very Own Oversized Terrace Having Southern Exposure With Beautiful View Of The Park. 2 Owned Parking Spots, And 2 Owned Lockers (Converted into 1 EXTRA LARGE Locker) For Extra Storage. Electrical Outlet In One Locker To Accommodate An Extra Freezer. Community Amenities Include Lovely Courtyard, Party/Meeting Rooms, A Fitness Center, Bike Storage Available, Security System. The Building Is Located Within Walking Distance To Exceptional Green Space Having Running/Walking & Scenic Nature Trails, Parks, Variety Of Restaurants, Cafes, Shops, Grocery Store, Banks, Woodbridge Library, The Market Lane Shopping Centre, Humber River, Minutes To Major Throughways, Located To The North Is The Woodbridge Fairgrounds Which Hosts A Variety Of Events. (id:26049)
2097 Prestonvale Road
Clarington, Ontario
Welcome to this beautiful end-unit freehold townhouse in a sought after community in Courtice. The main floor bright and has a open concept. The Great Room, dining room and kitchen are large. There is a walkout from the kitchen to the deck. There is a two-piece powder room on the main floor. The third floor has three bedrooms. The Primary Bedroom has a four-piece ensuite with a separate shower, soaker tub and walk-in closet. The finished Ground Floor has a bedroom with a four-piece ensuite. It also provides direct access from the garage to the house. This home is located close to public transportation, the Courtice GO Station, schools, shopping and highways 401 and 418. (id:26049)
38 Copping Road
Toronto, Ontario
Desirable Property That Backs Onto A Ravine, Nature Lovers Dream. Good Solid Home. Family Oriented Quiet Street With Mature Trees, Sep Entrance To Finish Bsmt With B/I Shelves/Cabinets, Close To Amenities, Golf Course, Parks, Schools, Hospital, Transportation & 401. (id:26049)
42 Lander Crescent Se
Clarington, Ontario
Spacious Freehold Townhome in Family-Friendly Liberty Village Crescent Over 2,000 Sq Ft of Finished Living Space! Welcome to this beautifully maintained and upgraded townhome, perfectly nestled in a vibrant and growing community on a quiet, family-friendly crescent in Liberty Village. This bright and spacious home features an open-concept main floor with smooth ceilings, pot lights, and hardwood flooring. The kitchen boasts maple cabinets, ceramic backsplash, ample counter space, and a breakfast bar overlooking the dining and living area perfect for entertaining. Upstairs, the large primary bedroom includes a walk-in closet and 3-pc ensuite. A versatile media nook adds functionality to the second floor, which is finished with stylish laminate flooring. Oak staircase adds elegance and warmth. The fully finished walk-out basement provides extra living space ideal for a family room, gym, or guest suite. Bathrooms have been upgraded with quartz countertops and modern finishes. Located close to schools, parks, shopping, transit, and all amenities. Just move in and enjoy! (id:26049)
1903 - 3303 Don Mills Road
Toronto, Ontario
Rare 1600sq" spacious Corner unit with a large enclosed solarium and an open balcony AND 2 car parking! Original owner and kept in pristine condition. A bungalow in the sky with unobstructed panoramic views. Excellent newly renovated amenities! Lovely outdoor pool and tennis courts and the hallways and Atrium renovation is almost complete. A well run building with a great sense of community. (id:26049)
206 - 1a Dale Avenue
Toronto, Ontario
Presenting a fantastic opportunity to own a 2-bedroom condominium in the highly sought-after Rosedale neighborhood. Nestled amongst historical mansions, this unit offers a delightful living experience. The open-concept layout is enhanced by the convenience of in-suite laundry. The primary bedroom is particularly impressive, featuring a spacious walk-in closet along with an entire wall of built-in closets which are included in the sale, providing exceptional storage. This property also includes one exclusive garage parking spot. Unlike many of the co-ops in this area of Rosedale, this is a true condominium, and pets are welcome with some restrictions. The unit is currently tenanted but is easy to show with 24 hours' notice. The maintenance fees include an extra-large storage locker, heat, and cable. Additionally, the generously sized bathroom features both a separate tub and shower. Residents of this building enjoy easy access to the Don Valley Parkway and are within walking distance of the subway. The newly constructed walking bridge provides direct pedestrian access to the city center, offering the perfect blend of private, luxurious living and urban convenience. (id:26049)
2202 - 2230 Lake Shore Boulevard W
Toronto, Ontario
This amazing, close to 800 sq ft, two bedroom corner unit is featuring magnificent unobstructed lake and Marina views... Modern open kitchen; flexible, functional layout; 2 balconies with south and SW views. Complete with all modern amenities "Beyond the sea" bld is situated in the Lake shore/Marine Parade waterfront area with parks, bike trails, restaurants and public transit at your doorsteps. Building Amenities Incl: Concierge, Indoor Pool, Gym, Rooftop Patio w/ BBQs, Guest Suites, Theatre, Party Room, Kids Playroom. A perfect home for the work/relax balanced lifestyle.. (id:26049)
814 - 350 Seneca Hill Drive
Toronto, Ontario
Motivated seller & Priced to sell!! Large 2 bedroom condo in Prime North York Location near Don Mills & Finch. 850 square feet (as per Mpac). Excellent value for the money for young family or great investment! Bright east facing exposure with a large balcony . Beautiful Kitchen with upgraded white cabinets & eat-in breakfast area. Upgraded laminate flooring throughout. Spacious living & dining room. Ensuite laundry. Excellent location close to top Schools, Seneca College, parks, Supermarket, Shopping, Fairview Mall, Minutes To 401/404/DVP and Don Mills TTC subway station. Low Maintenance Fees that Includes Heat, Water & Hydro, Cable TV & Internet (value worth almost $200/Month). Amazing condo Facilities that includes Pool, Tennis, Squash, Gym, Playground, & Daycare. (id:26049)
1112 Weston Road
Toronto, Ontario
Investment Opportunity Alert! Located in the charming community of Mount Dennis, this gorgeous6-Plex checks all the boxes. This property is catered to either an investor looking for ahigh-value, low turnover multiplex with 30%+ Income Upside! Or end users looking for their forever home, with supplemental income to minimize carrying costs. Steps to quaint local stores, vibrant trendy restaurants and right in front a TTC stop, this is an extremely rare find! Individually metered units, ample outdoor parking and a stunning exterior facade complete this 3174 sq. foot gem! (id:26049)
413 - 103 The Queensway Avenue
Toronto, Ontario
Welcome To This Bright & Spacious 2 Bedrooms Corner Suite, Nxt Condo! 809 Sq Ft Og Living Space As Per Mpac! 9 Ft Floor To Ceiling Windows! Open Balcony! Parking & Locker Included! State Of The Art Facilities Includes 2 Pools, 2 Gyms, Tennis Court, Movie Theatre, Party Room, Guest Suites And 24 Hours Security And Concierge! Steps To Lake And High Park! (id:26049)
1078 Felicity Crescent
Mississauga, Ontario
This stunning freehold townhome offers a modern design and exceptional features. The gourmet kitchen boasts granite countertops, a breakfast bar, and a stylish backsplash. Enjoy the spacious open-concept living and dining areas with hardwood flooring and a walk-out to the balcony. The primary bedroom includes a walk-in closet and a luxurious 4-piece ensuite. Located in a highly sought-after neighborhood, this home is within walking distance to top-rated schools and close to major shopping centers, Heartland, GO Transit, and places of worship. Don't miss out on this incredible opportunity--check out the virtual tour! (id:26049)
56 Mozart Crescent
Brampton, Ontario
Great location, one of Brampton most desirable area. Quiet, family oriented, safe Neighbourhood. Located close to all amenities. This house is ready for its next chapter and has been well maintained. Whether you are looking to renovate or simply move in. This solid structure, with newer windows, doors and garage doors. Fully finished basement with full washroom is a great place to relax and retreat. (id:26049)
1003 - 70 High Park Avenue
Toronto, Ontario
Welcome to 70 High Park Ave Unit 1003 a spacious, light-filled 2-bedroom, 1-bath condo offering 765 sqft. of thoughtfully designed living space with northeast-facing views and a generous-sized corner balcony that comfortably seats 35 guests with room for a full coffee table setup perfect for entertaining or relaxing with morning coffee.This unit features a separate kitchen, distinct dining area, and a large living room a rare non-open-concept layout that offers both privacy and flow. Enjoy the benefits of a newly upgraded bathroom (1.5 years new) with a brand new tub, tiled walls, and sleek MOEN fixtures, plus updated plumbing in both the bathroom and kitchen. Oversized windows fill the space with natural light throughout the day.Includes 1 parking and a large-size private locker. Building amenities include an onsite gym, party room, theatre and beautifully landscaped courtyard. Located steps to High Park subway station, Bloor West Village, Roncesvalles, restaurants, schools, and of course, the trails, gardens & open spaces of High Park.Just comfort, function, and timeless charm in one of Torontos most coveted communities. **EXTRAS** All existing appliances: Fridge, Stove, Dishwasher, Microwave, Washer And Dryer, All Electric Light Fixtures, Window Coverings. (id:26049)
72 Mcechearn Crescent
Caledon, Ontario
Absolutely Gorgeous 4+2 Bedroom, 5 Bathroom Detached Home with 6 Car Parking & No Sidewalk in the Highly Desirable Southfields Village, Caledon. Featuring 3292 Sq. Ft. of Living Space (2390 sq.ft. Above Grade + 902 sq.ft. Finished Basement Area, as per MPAC). LEGAL BASEMENT APARTMENT - SECOND DWELLING (2 Bedroom, 2 Bathroom, Separate Entrance, Separate Laundry & Storage Room for Owner's Use) Currently Rented For $2320 Per Month. Grand Entrance Featuring Premium Stamped Concrete Leading to Double-Door Entry. Separate Living and Family Room. Open-Concept Main Floor with 9' Ceilings, Double-Sided Fireplace, Stylish Brick Accent Wall, Pot Lights, Hardwood Flooring, Oak Staircase with Iron Pickets and Large Windows with California Shutters. Gourmet Kitchen with Quartz Countertops, Large Island with Storage, Extended Height Cabinets, High-End JennAir Appliances, and Spacious Dining/Breakfast Area. Primary Suite with Luxurious 5-Pc Ensuite with Spa-Like Shower & Soaker Tub, Walk-In-Closet and an Extra Space for Home Office. Three Additional Generously Sized Bedrooms. Convenient Second Floor Laundry Room. No Carpet in the House. Fully Fenced Concrete Backyard with Gazebo, Shed, Gas Line for BBQ and Custom Window Well Covers. Custom Garage Flooring. Exterior Pot Lights Throughout. (id:26049)
3691 Partition Road
Mississauga, Ontario
Just Move-In & Enjoy Stunning, Bright & Spacious 2-Storey Semi-detached House With 3 Br & 4 Washrooms In Highly Demanding Area. Brand new Patio with Gazebo and walk-way in between. Finished Basement with separate Entrance through Garage. Bsmt studio Apartment. Potential bsmt rent $1800. Safe & Friendly Neighbourhood. Walk to schools, Transit, parks, shopping malls, restaurants, library, golf course and more, few mins drive to hwy 401 & 407. Close To All Amenities (id:26049)
125 Anthony Road
Toronto, Ontario
Must be seen to be believed! A true multi-generational family home, upgraded by a master contractor for his own large family. Enhanced with only the finest materials, this home is immaculate, expansive and impressive. With multiple walk-outs, storage and closets galore, luxury awaits you on every level of this showstopper of a home. 6 bedrooms and 7 bathrooms accommodate everyone, with hardwood and ceramic tile throughout. The incredible chef's kitchen features gleaming stainless teel appliances, custom granite counters & solid oak cupboards. Bright skylights highlight the massive seating area large enough to feed a crowd, with an adjacent butler's pantry with roughed-in plumbing. Delight in grand details such as the open staircase, marble steps, brass chandeliers, formal columns, & crown moulding in the formal living areas. 2 massive cantinas hold freezers a double sink with stainless steel counter and racks to store your harvest. Step out onto the covered patio and relax in your backyard oasis. Poured concrete pathways lead to the greenhouse, or the detached 16X10 workshop. The attached double garage is extra deep to allow for storage, and a functional, tiled entry in to the home. The lower level features another complete kitchen, eating area, and laundry with direct access to the garden. (id:26049)
515 - 1830 Bloor Street W
Toronto, Ontario
Welcome to this bright and efficiently designed 1-bedroom suite in one of Torontos premier luxury condo residences. Offering a smart open-concept layout with no wasted space, this unit features 9-foot smooth ceilings, large windows that fill the space with natural light, and mirrored closet doors that enhance both form and function. The modern kitchen boasts stainless steel appliances and a versatile center islandperfect for cooking, dining, or entertaining. Residents of this luxury condominium enjoy access to a full suite of high-end amenities, including a state-of-the-art fitness centre, sauna, party and meeting rooms, theatre room, billiards lounge, rock climbing wall, and an expansive outdoor terrace. Ideally located just steps from High Park Station and the stunning natural landscape of High Park, with trendy cafes, restaurants, and boutique shops all nearby. This is your opportunity to own a sophisticated home in one of the citys most desirable and well-connected communities. (id:26049)
3069 Given Road
Mississauga, Ontario
Welcome to this beautifully maintained 5-level backsplit offering over 4,000 sq ft of total living space on a beautiful 50' x 122' property in a high-demand neighborhood! Bright and spacious throughout, this home features 5 generous bedrooms with the potential for a 6th, making it perfect for growing families or multi-generational living. The main floor boasts a large, sun-filled kitchen with stainless steel appliances, Caesarstone counters, and a walk-out to the deck and a fully fenced backyard ideal for entertaining or relaxing. Enjoy the convenience of a main-floor laundry room complete with Whirlpool front-load washer and dryer, granite counters, and a separate side entrance. A versatile main-floor office easily converts to a fifth bedroom. The lower level offers incredible flexibility with a second kitchen and a second laundry area, creating a great opportunity for a rental unit or in-law suite. With 3 skylights, newer hardwood floors, and tons of storage throughout, this home combines comfort and functionality at every turn. Additional features include crown moulding, roof 2022, smooth ceilings, A/C & furnace 2017, 2-car garage with 2nd level storage that's the full width of the garage, an interlock driveway, a garden shed, and a beautifully maintained yard. Located just steps to Richard Jones Park with its extensive walking trails, and close to major roadways and public transit, this home truly has it all. Don't miss your chance to own a spacious, move-in-ready property with income potential in a fantastic location! (id:26049)

