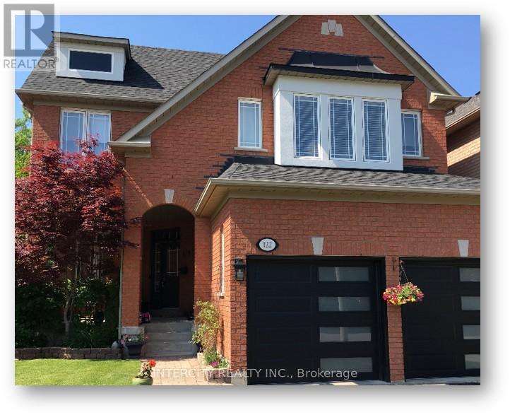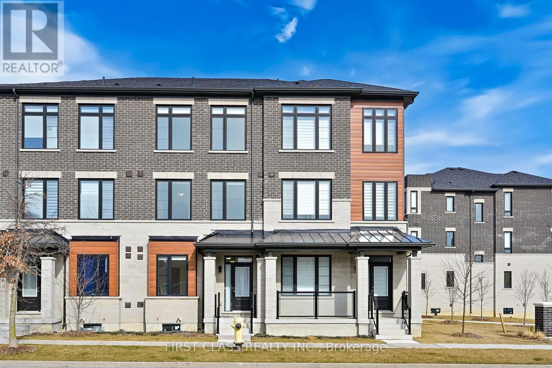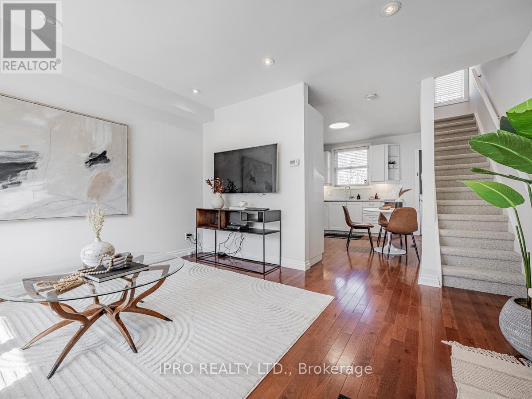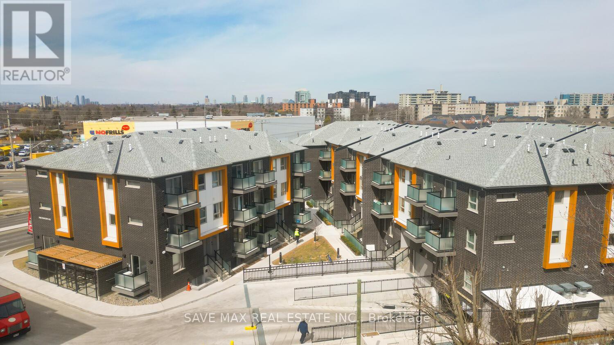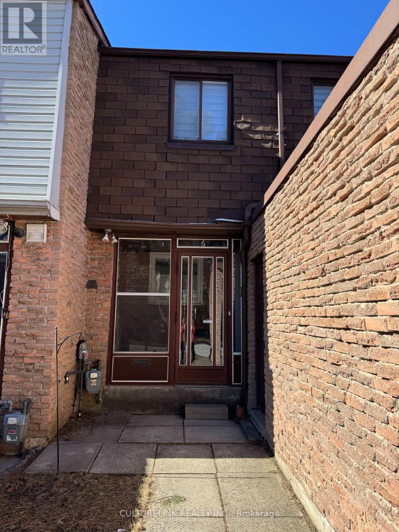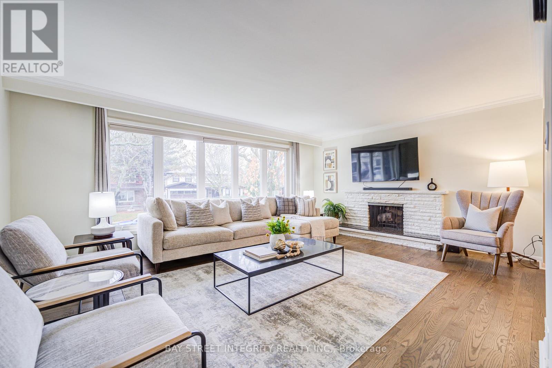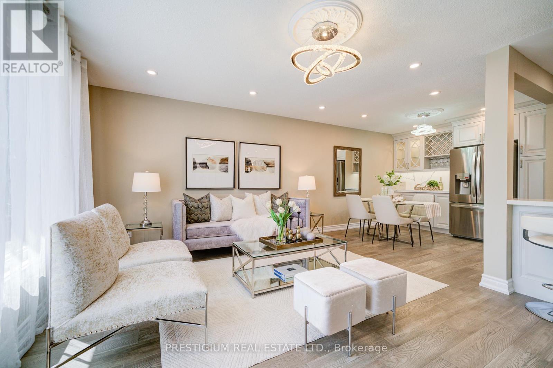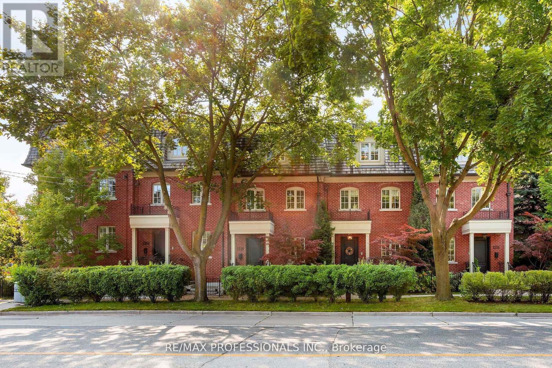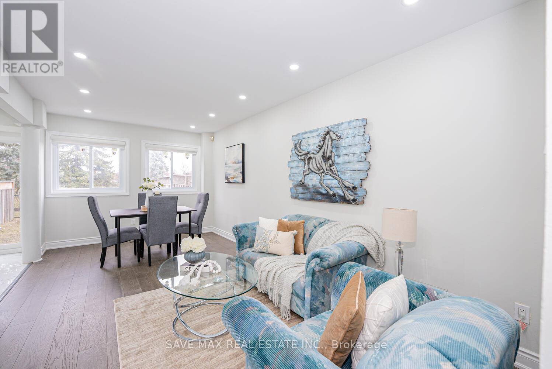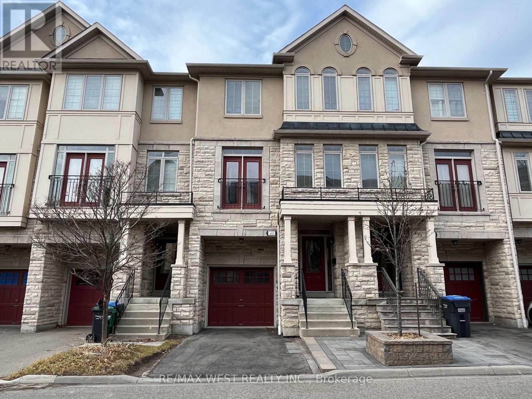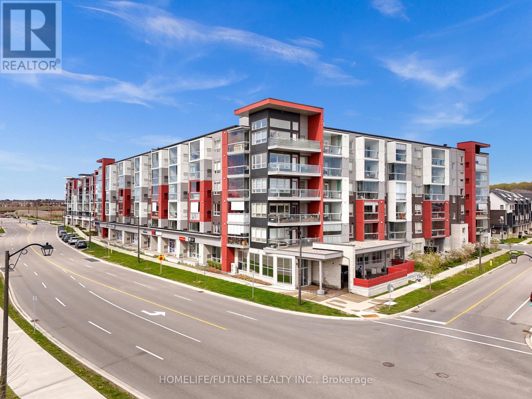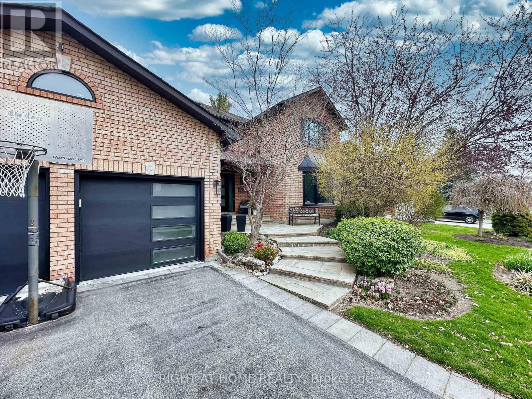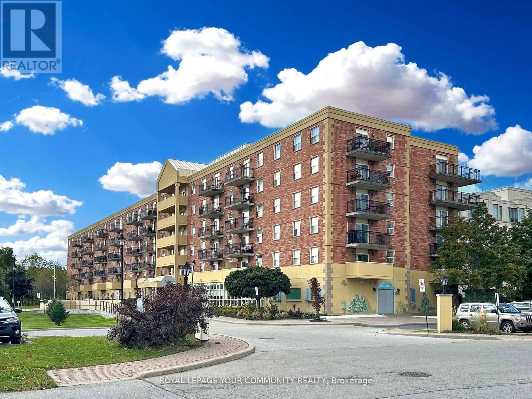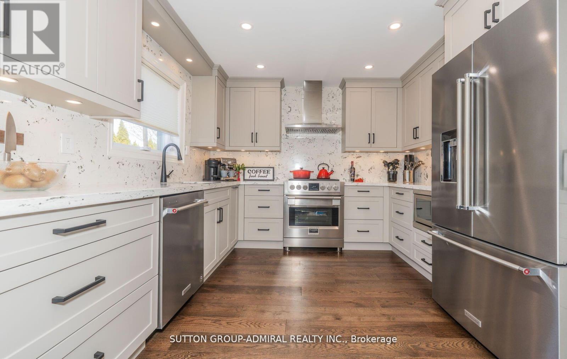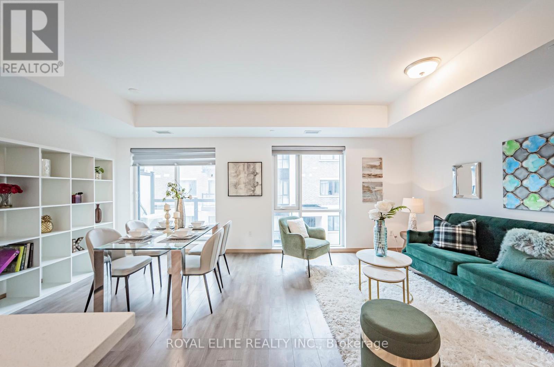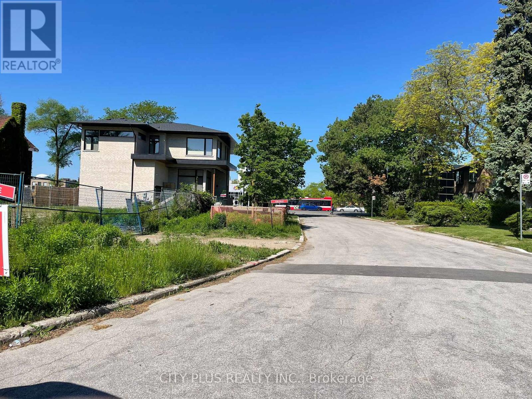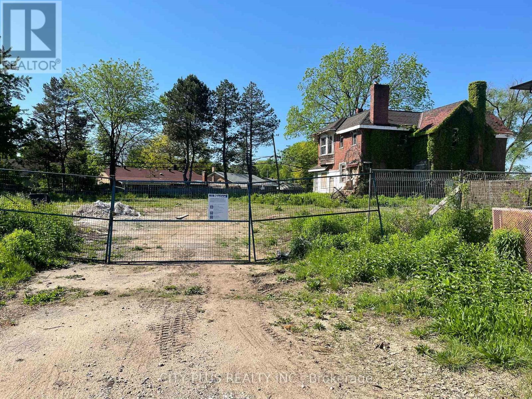286 Danny Wheeler Boulevard
Georgina, Ontario
Imagine living in a home that offers everything you wanted in your dream home. The searchstops here, This 4+1 bed 4 Bath is nothing short of immaculate. The property features tons ofupgrades you will not find in a Detached home of this size. Its Large Family Room And LivingRoom includes a electronic fireplace which circulates warm air through out main floor level,Large Kitchen W/Stainless Steel Appl, Breakfast Area that brings in natural bright lighting,Large Primary bedroom W/ a 5pc Ensuite that feature his/her sink and glass shower, Rear tofind Secondary Bedroom w/4Pc Ensuite, Upper Level Great Room that offers privacy for otherindividuals living in the property when entertaining, Hardwood Flooring throughout main level,Laundry on the upper level. Minutes Away From HWY 400, Keswick Beach, Amenities, CommunityCentre And Schools. Perfect for any Buyer ! (id:26049)
122 Estate Garden Drive
Richmond Hill, Ontario
Exquisite Heathwood Vivaldi home in sought-after Oak Ridges offers over 4,100 sq.ft. of luxurious living space, including 2,844 sq.ft. above grade. This stunning residence features wide-plank Canadian maple floors, a grand oak staircase with wrought iron railings, and elegant stone baths throughout. The main level boasts 9-foot ceilings, an open-concept layout with a chef's kitchen featuring granite countertops and top-tier appliances, plus a breathtaking family room with 18-foot vaulted ceilings and a cozy Napoleon fireplace. A versatile den could serve as a sixth bedroom. The upper level includes a luxurious primary suite with spa-inspired ensuite and walk-in closet, along with three additional generously-sized bedrooms. The finished basement provides a spacious recreation room, additional bedroom, and modern 3pc bath. Outside, enjoy a private backyard oasis with screened gazebo, storage shed, and tree-lined easement. The property features exceptional curb appeal with a Dodd's double garage featuring epoxy flooring, stone walkway, and inviting front porch. Perfectly located near Highways 400/404 with easy access to top-rated schools, Bond Lake trails, parks, and all amenities. Meticulously maintained by original owners, this home represents a rare opportunity for discerning buyers. (id:26049)
42 Carole Bell Way
Markham, Ontario
One-Year-Old Luxury Modern Townhouse Located In The High Demand Wismer Community ( At 16th & Mccowan )! 3 Stories, 2 Balconies,9 Ft Ceilings, Open-Concept Layout, Almost 2000 Sf Of Spacious Living Area. Excellent Laid Out With 4 Bedrooms ( One Bedroom W/ 3 Pieces Ensuite Located On Ground Floor) And 3 Full Bathrooms. All Upgraded Hardwood Floor Throughout. Spacious Kitchen With Large Cabinet, Under-Mount Sink & StoneCounter Top. Stainless Steel Appliances. It's The Perfect Place To Call Home. Conveniently Located Near The Markville Mall, Mount Joy GoStation, Highways, Parks, No Frills And Restaurants. Walking Distance to Fred Varley Public School (8.2); 5-min drive to Bur Oak Secondary (8.4) -Making Your Life Easy And Stress-Free. Get Ready To Live In Style And Comfort! (id:26049)
7205 19th Side Road
King, Ontario
Exceptional opportunity in King City - this expansive 50.45-acre property boasts 30 acres of workable Farm Land. Perfect for families seeking a serene yet convenient lifestyle where country charm meets modern luxury. Completely Renovated Top To Bottom showcasing exquisite Craftsmanship and High-End Finishes throughout. This beautiful masterpiece 4 bd house +2 Bedroom detached 2 storey house is the ideal space for anyone hosting extended family or guests. Enjoy ample parking w/ a spacious 3-car garage, and take advantage of the fully finished basement, rented for $2200 monthly. Nestled just moments away from the convenience of Highway 400, this prime location offers effortless access to urban amenities while preserving the tranquility of country living. Whether you're an avid farmer or in search of a private retreat, this property offers endless potential (annual farming lease generates $3390 yr). Seize the opportunity to own a piece of paradise in King City! (id:26049)
331 Ballard Street
Oshawa, Ontario
Charming 1+2 Bedroom Bungalow on a Mature Treed Lot Move-In Ready!Welcome to this delightful and affordable 1+2 bedroom, 2 bathroom bungalow set on a beautifully deep 45x175 ft lot with mature trees offering privacy and natural charm. Ideal for first-time buyers, downsizers, or investors, this freshly painted home boasts updated vinyl siding and newer windows for low-maintenance and curb appeal.Inside, enjoy hardwood flooring in the spacious living room, dining room, and primary bedroom, adding warmth and character throughout the main level. The bright, functional kitchen features brand-new laminate flooring, and the large primary bedroom includes a deep closet for ample storage.The finished lower level offers two additional bedrooms and a second full bathroomperfect for guests, an office, or extra family space. A large enclosed mudroom opens to a massive deck, ideal for outdoor entertaining!The fully fenced backyard is private and expansive, with two utility sheds and plenty of room to garden, relax, or play. Located close to Hwy 401 for commuters and many local amenitiesthis home offers comfort, convenience, and charm in one fantastic package.Don't miss this move-in-ready gem on a stunning lot! (id:26049)
404 - 1460 Whites Road
Pickering, Ontario
Discover this beautifully designed 2+1 bedroom, 3-bathroom townhome at Market District Towns by Icon Homes. This stylish stacked townhome offers modern living in a prime location. Enjoy one of the rare highlights of this home with a spacious private rooftop terrace that's perfect for BBQs with family and friends or even hosting a rooftop party. Featuring a bright open-concept layout, the combined living and dining area walks out to a private balcony perfect for relaxing or entertaining. The sleek kitchen boasts stainless steel appliances, granite countertops, backsplash, and ample cabinet space. The main floor powder room adds extra convenience for guests. Upstairs, you'll find two generously sized bedrooms with large windows that flood the rooms with natural light and built-in closets for smart storage. The primary bedroom includes a 3-piece ensuite, while the second level also offers a full 4-piece bath. Situated just minutes from Hwy 401, the GO Station, public transit, schools, shops, groceries and restaurants, this home blends convenience with modern comfort. Your new home is waiting ..dont let this one pass you by! (id:26049)
22 Queensdale Avenue
Toronto, Ontario
This cozy 2-storey semi-detached home on fantastic family-friendly Queensdale is the perfect choice for first-time buyers! Featuring 2 bedrooms, 1 bathroom, and a private, fenced backyard, its ideally located near French immersion schools . The open-concept main floor showcases beautiful hardwood floors throughout and plenty of natural light from a large picture window. The updated eat-in kitchen is equipped with stainless steel appliances and leads to a spacious deck, ideal for relaxing or entertaining. The fully fenced backyard offers a large lawn and a handy storage shed for all your outdoor essentials. Upstairs, you'll find two bright bedrooms with timeless hardwood floors, sharing an updated 4-piece bathroom. The basement provides flexible space for a rec room, playroom, or home office, and includes a dedicated laundry area. Located just minutes from the Danforth shops and restaurants, this home is surrounded by excellent amenities, including; Michael Garron Hospital, the Toronto Public Library and nearby parks like Dieppe Park, Monarch Park, and Aldwych Park. Top-rated schools, such as R.H. McGregor Elementary, Danforth Collegiate, and ÉÉ La Mosaïque, are within reach. With easy access to the DVP, TTC, and Go Train, commuting couldn't be simpler. Ready to move in and enjoy the simple, affordable joys of urban living? Don't miss out - schedule your visit today! (id:26049)
335 - 2787 Eglinton Avenue E
Toronto, Ontario
Prime Location & Modern Living!Welcome to the East Station Upper Townhouse (Ombre) by Mattamy a fantastic opportunity to own a home in a master-planned community. This Ombre Upper Model features 3 bedrooms, 3 bathrooms, and thoughtfully designed space, boasting 9 ceilings and an open-concept living and dining area that extends to a private balcony.Located in a highly sought-after neighbourhood , this home is just steps from public transit, including Kennedy Subway Station and Eglinton GO, and offers easy access to Danforth, Eglinton, major highways, shopping, dining, and more. For investors, this is a prime opportunity previously rented for $3,500 per month, making it an excellent income-generating property in a thriving community. Don't miss your chance to own this exceptional townhouse! (id:26049)
6 L'amoreaux Drive
Toronto, Ontario
* Looking For New Home Owners To Add Their Personal Touch To This Charming 3 Bedroom Freehold Townhouse * 1322 sqft as per Mpac. * Located In A Friendly, Highly Sought-After Neighborhood * This Town Home Offers Lovely Park Views Right From Your Doorstep. As It Backs Onto A Park with Matured Trees, The Park Also Has A Kid's Playground and A Primary School On The Far Side Of The Park. This House Is Ideal For Family Of All Ages. Newer Windows and Doors on First Floor (2018) * Just Few Minutes To Major Highways 401/404 And Steps To TTC * Conveniently Located Near Bridlewood Mall, Schools, Hospitals, Libraries, Restaurants, Supermarkets, Plaza And More! * (id:26049)
2202 - 20 Bruyeres Mews
Toronto, Ontario
This modern, open-concept condo offers the best of downtown Toronto living with smart home features and upscale finishes throughout. Highlights include a custom-built walk-in closet, engineered hardwood floors, Hunter Douglas shades, upgraded stainless steel appliances, extended kitchen cabinetry, and custom floating shelves in the washroom. Soaring 9-ft ceilings and floor-to-ceiling windows fill the space with natural light, while the private balcony offers partial views of Fort York Park and Lake Ontario - perfect for relaxing or entertaining in style. (id:26049)
1602 - 110 Broadway Avenue
Toronto, Ontario
Stunning 3-bedroom, 2-bathroom Corner Unit condo for sale at the prestigious Untitled Condo in the heart of Yonge and Eglinton. This contemporary residence offers a modern lifestyle with a coveted South-west facing orientation. Enjoy the abundance of natural light that fills the beautiful corner unit through its large windows. The 1059 sq.ft space is thoughtfully designed, featuring a modern kitchen equipped with stainless steel appliances. This unique unit boasts two balconies, providing a private outdoor living with captivating city views. (id:26049)
1803 - 70 Queens Wharf Road
Toronto, Ontario
Located in a prime downtown address, this beautifully crafted 1-bedroom unit offers the perfect mix of comfort, design, and convenience. Floor-to-ceiling windows fill the space with natural light .The open-concept layout is both functional and elegant, flowing seamlessly into a spacious private balcony ideal for enjoying your morning coffee or relaxing at sunset. The modern kitchen is a standout feature, complete with quartz countertops, integrated appliances, and custom cabinetry designed to maximize storage and style. As a resident, you'll enjoy access to an exceptional range of amenities, including 24/7 concierge service, a fully equipped gym, an indoor pool, and a peaceful rooftop garden, loaded with amazing amenities perfect for relaxing or entertaining. Located just steps from transit, highways, the waterfront, Rogers Centre, shops, parks, and everyday essentials, this unit places you at the heart of everything downtown Toronto has to offer. This isn't just a place to live its where lifestyle meets location. (id:26049)
11 Slingsby Lane
Toronto, Ontario
Welcome to 11 Slingsby Lane a luxurious 3-storey townhome nestled in the heart of Willowdale! This sun-drenched south-facing home boasts hardwood floors throughout, soaring 9-foot ceilings on the main floor, and $$$ in premium upgrades. Enjoy the abundance of natural light streaming into the spacious living room and kitchen, which features a walkout to a private elevated backyard with deck perfect for quiet relaxation or entertaining. Featuring three generously sized ensuite bedrooms, this home is ideal for comfortable family living or hosting guests. The primary retreat includes a private balcony, large walk-in closet, and a spa-like 6-piece bath for the ultimate in luxury. Additional highlights include a skylight, second-floor laundry, and a rare tandem 2-car garage. Unbeatable location just steps to Finch Subway and GO Bus Station, minutes to Highways 401 & 404, shopping centres, parks, and top schools. With a bus stop right outside the complex and all urban conveniences within walking distance, this home perfectly blends tranquility and accessibility in one of North York's most sought-after communities. Top-Ranked School-Earl Haig SS/Hollywood PS****SIMPLY---A BEAUTIFUL HOME---Super convenient walking distance to all amenities (top-ranked schools, Yonge subway, shops, parks & more (id:26049)
12 Marisa Court
Toronto, Ontario
A stunning renovated top to bottom 5+1 Br home situated on a rare ravine lot backing onto Duncan Creek Trail. Nestled on a quiet cul-de-sac, this exceptional residence is fully redesigned with luxury, efficiency, and smart home technology, this home spans approx 4,400 sq. ft. of meticulously updated living space. Over 400k Renovation include new: flooring, appliances, bathrooms, windows, lights& more! The O/C layout features premium finishes, state-of-the-art tech, creating a seamless blend of sophistication & comfort. The chef-inspired NEW kit is a showpiece, boasting premium-grade custom cabinetry, an oversized quartz waterfall island, LG gas range, double sink with garburator, touchless faucet with filtration system. The main level showcases large windows with ravine views, open concept expansive living and sitting areas, a cozy natural wood fireplace and custom decorative interior doors.Upstairs, the newly designed staircase features natural oak steps and an elegant tall railing system. The home offers 5 spacious bedrooms, beautifully finished with custom trims, baseboards, and high-end light fixtures. Prime Br retreat with motion sensor walk in closet and renovated spa like 5pc ensuite. The luxurious bathrooms include electric towel warmers, new exhaust fans with timers, and premium finishes. Fully finished W/O basement offers a 9ft ceiling, a built-in Murphy bed, wet bar/kitchenette, and a second wood fireplace.The insulated garage is a car enthusiast's dream, featuring epoxy flooring professional cabinetry, tire racks, an independent heating system, sound system, and hot & cold water supply.The exterior is a true oasis backing on to the ravine with landscaping, natural stone steps, a 500 sq. ft. waterproof composite deck, motion-activated lighting, a built-in waterproof shed with electrical supply, and a 6-zone security camera system. Located in a highly sought-after neighborhood, this home is mins from top-ranked schools, parks, transit, and shopping. (id:26049)
154 Brighton Avenue
Toronto, Ontario
Experience The Perfect Blend Of Modern Updates And Classic Care In This Detached Bungalow, Nestled In Bathurst Manor, One of North York's Most Beloved and Established Communities. Enter A Home Bathed In Natural Light, & Gleaming Bamboo Floors Creating A Seamless, Sophisticated Ambiance. Designed With Both Elegance & Flow In Mind, The Open-Concept Living, Dining, & Kitchen Area Exudes Sophistication. With Sightlines Stretching Across Beautifully Appointed Spaces, This Central Hub Is Ideal for Entertaining Or Relaxed Family Living. The Kitchen Includes a Large Island with a Wrap-Around Breakfast Bar, Stainless Steel Appliances Including Fridge, Microwave, Built-In Dishwasher, Range Hood, Gas Range With 4 Burners And Grill And Double Ovens. The Split Bedroom Plan Features a Peaceful Primary Bedroom Escape, Featuring A Spa-Inspired Ensuite & a Walk-In Closet. This Suite Blends Functionality With Refined Comfort. The Main Floor Also Features a Stylish 4-Piece Family Bathroom, Complete With Double Sinks, A Spacious Shower Equipped with Both a Rainfall Head & Hand Wand. Two Additional Bedrooms Offer Generous Natural Light Through Large Windows Overlooking the Backyard, Each Bedroom Has Double Closets. The Fully Finished Basement Includes an Open Concept Dining/Family Recreation Room Combined With A 2nd Kitchen, A Generously Sized Bedroom With 3 Double Closets, B/I Desk, A Storage Room, Laundry, A 4-Piece Bathroom, All Offering A Comfortable, Private Space For In-Laws, Adult Children, Long-Term Guests Or Rental Income. Step Outside To Your Fully Fenced, Private Backyard Retreat, Perfect For Entertaining, & Enjoying Year-Round Relaxation, With Ample Space For Children To Play And Explore. Bathurst Manor Is Minutes From Sheppard West Subway Station, Yorkdale Mall, Great Schools Like William Lyon Mackenzie CI, York University, Restaurants, Stores & a Community With an Abundance Of Parks & Recreational Facilities. (id:26049)
612 - 100 Harrison Garden Boulevard
Toronto, Ontario
Welcome to luxury living at TRIDEL , ideally situated in the vibrant Willowdale community. This expansive **corner unit offers **over 1,000 sq ft of well-designed space, featuring a rare split 2-bedroom layout and a private terrace. Enjoy breathtaking SOUTHWEST views and an abundance of natural light pouring through large windows in every room. The spacious primary retreat boasts a walk-in closet and a full ensuite. The kitchen is a chefs dream, with granite counters, a functional island, ample cabinetry. Walk to transit, shops, restaurants, and groceries, with easy access to the GO Bus and Hwy 401 just minutes away. (id:26049)
60 Foursome Crescent
Toronto, Ontario
This fabulous home features an impressive layout with a grand entrance, highlighted by an elegant chandelier. It is a raised bungalow design. The spacious living room, featuring a stunning picture window, flows seamlessly into the dining room, creating an ideal space for entertaining. The home boasts 3+1 Bedrooms, 3 full bathrooms, 2 kitchens, extra deep double garage, 2 fireplaces & a large lower level with a separate entrance, a generous recreation room, a bdrm, and walkout access to the patio. The beautifully renovated kitchen opens to a deck, perfect for outdoor dining. The tastefully landscaped front and backyards include a charming waterfall. Surrounded by multimillion-dollar homes and located near top-rated schools, this property offers luxury & convenience in one of the area's most desirable locations. The water heater, furnace, water softer, and water purifier were recently installed and 100% owned. (id:26049)
477 Davisville Avenue
Toronto, Ontario
Great Investment opportunity with this detached live/work space on Davisville Ave just steps from Bayview. Property is zoned residential and has a commercial component currently on the main and lower levels. Convert this property into a multiplex and possibly add on to the building. You can live and rent or use the property as a total income property. This impressive eco-friendly build features solar-powered radiant heating across all three floors, each equipped with individual temperature controls, alongside a recirculating hot water tank powered by a glycol solar system. A backup on-demand tankless water heater ensures continuous supply, while six air conditioning units provide efficient cooling. The interior boasts warm cork flooring and additional insulation between floors for enhanced soundproofing. The main and lower levels serve as commercial space, showcasing a welcoming reception area, a three-piece bathroom, and an open-concept workspace that includes a private office. The lower level offers an inviting breakroom with a kitchen and restroom. This adaptable space is zoned Residential and may be used for Commercial uses as well (please refer to the attached Toronto Zoning Uses document). The separately metered upper unit is currently tenanted and comprises a one-bedroom residential space with an open-concept kitchen, dining, and living area, complete with a walk-out to a private balcony. This setup allows for the possibility of living upstairs while enjoying a short commute to your office below. All are nestled in a highly desirable location just steps away from Bayview Ave, high walking and vehicular traffic. Parking on the property under the carport and permit parking available. (id:26049)
97 Parkview Avenue
Toronto, Ontario
A masterpiece of modern luxury, this custom-built home on a premium south lot offers an exquisite blend of sophistication and warmth in the highly sought-after Willowdale East neighborhood. Featuring 4+1 bedrooms, an open-concept perfect layout, and meticulous design, this home is expertly crafted, tastefully designed, and conveniently located on coveted Parkview Ave! The open-concept living and dining area is adorned with elegant hardwood floors, pot lights, and built-in speakers, creating a bright and inviting space for entertaining. The family room boasts a sleek built-in entertainment unit, a cozy fireplace. A gourmet kitchen is beautifully appointed with built-in appliances, a custom backsplash, and a spacious center island, ideal for culinary creations and casual gatherings. A statement floating staircase with glass railings leads to the serene primary retreat, featuring a stunning designer accent wall, a boutique-style walk-in closet, and a spa-inspired 6-piece ensuite with a soaking tub and a glass-enclosed shower. The second floor is enhanced by multiple skylights, illuminating the space with an abundance of natural light. The spacious walk-up basement is designed for entertainment, offering a stylish recreation area complete with a fireplace and a wet bar. It also features an additional bedroom and a 3-piece bathroom, making it perfect for guests or extended family. Perfectly positioned within walking distance to Yonge Street, parks, and the subway, this extraordinary home combines modern elegance with everyday convenience. Situated near top-ranked schools (Earl Haig S.S., Cummer Valley M.S., McKee P.S.) and Mitchell Field Community Centre with extensive indoor and outdoor amenities, this home is a true gem for those seeking luxury, comfort, and an unbeatable location. (id:26049)
6 Willis Drive
Brampton, Ontario
A Perfection Union Of Scenic Beauty & Craftsmanship! Prime Location Of Peel Village, Legal 2-unit home! This Home Has Been Meticulously Renovated with No Detail Overlooked. Upper 3 bdrm, 2 Washrooms plus Lower 2 bdrm, 1 washroom. 2 New Quality Kitchens, 2 Sets of New Kitchen Appliances. 2 Sets of New Laundry. New Hardwood Throughout Main & Upper Level. New Roof, New Windows and Doors. New Garage Door and Remote Controller. New Tankless Water Heater, New Interlock Driveway. New Landscaping. Bright & Warm 2 Bdrm Legal Bsmt Apartment has 5 big Above-Grand Windows! Feels Ever Brighter! Absolutely Move-In Ready! (id:26049)
60 Pluto Drive
Brampton, Ontario
Remarkable home for growing family with a potential of in law suite by adding a small dividing wall from side entry to separate private entrance, well kept home, owner occupied for decades, featuring separate living room overlooking the dining room, fully renovated eat in kitchen with Marble countertops, Marble Backsplash, New Cabinets, bright home with lots of windows, easy access to Trinity Mall/ Shopping, Public transit, Schools, Hwy 410, Yet tucked away in a exclusive private neighbourhood on quiet treed street. Home features single attached Garage and a double private paved driveway to accommodate total of 3 car parking, very private back yard for all your BBQ parties and family gatherings. The Basement features, a bachelor apartment with open concept bedroom, full kitchen with roughed in exhaust vent, stove power outlet, fridge, window, a 3 piece bathroom, cold room, laundry/furnace room, Upgraded electric panels and so much more. ** This is a linked property.** (id:26049)
1212 Royal York Road
Toronto, Ontario
Show-stopping Humber Valley townhome features custom home quality design and finish. Extra-wide floor plan offers 2550ft 2 of living space with 9.5 foot ceilings on all three levels, plus side-by-side two car garage, large main floor deck and third floor balcony. Attention to detail and luxury are found throughout this former model home, including: high ceilings, custom millwork, wainscoting and crown mouldings, custom cabinetry, heated floors in all baths and entry and much more. The thoughtful design features a walk-in kitchen pantry, family-size second floor laundry and ample storage. The gourmet kitchen is a dream work space, centred around a large island, with stone worktops, Sub-Zero fridge, Wolf gas range, wine fridge and wood cabinets. Bathrooms feature heated floors, custom vanities with marble counter tops and frameless glass showers plus a separate WC and freestanding soaker tub in the primary suite. Three generous bedrooms, including a 660ft 2 primary suite, complete with gorgeous en suite bath, walk-in closet and private deck. Finishing touches include living room gas fireplace and custom bookcase, custom organizers in all closets, 8-foot solid-core interior doors, hardwood trims, alarm system, hose bibs on both decks, gas outlet for a bbq, cold cellar and rooftop storeroom. (id:26049)
92 Cedarwood Crescent
Brampton, Ontario
Attention First-Time Homebuyers! Freehold, Prime Location, Tastefully Upgraded .. A Must-See! Welcome to this stunning Freehold Townhouse With D/ D Entrance, Backing to the Park. Comes with 3 spacious bedrooms, 2 full bathrooms, and 1 half bath. Key Features: Open Concept Living/Dining & Backyard with a Park View ideal for enjoying summer evenings. New Hardwood Flooring in the living room (2024)Completely Renovated Kitchen with appliances (2024)Smooth Ceilings with Pot Lights throughout all three levels (2024)New Staircase (2023), New Windows & Patio Door (2024), New Blinds (2024), Updated Flooring with 2x2 tiles in the kitchen and main areas (2024), Renovated Powder Room & Main Bathroom (2024), Brand New Furnace (2025), New Air Condition (2023)...Turnkey and Ready to Move In! Mins to Passport Office, Auto Mall, Walmart, Canadian Tire, 410 Highway & all other amenities such as schools, and parks. Don't miss your chance to own this beautifully upgraded home in a fantastic location! Link home as per geowarehouse with lot dimensions 19.76 ft x 102.68 ft x 17.61 ft x 2.12 ft x 104.73 ft. Schedule a viewing today! (id:26049)
45 - 3038 Haines Road
Mississauga, Ontario
Gorgeous Executive Townhome* 1765 SQFT with the Best Layout in the Neighbourhood!* Bright 9ft Ceilings in Huge Living/Dining Space with Hardwood Floors, Cozy Electric Fireplace, Pot Lights & Juliette Balcony* BRAND NEW Powder Room Vanity & Fixtures (2025)* Gleaming Granite Counters, Stainless Steel Appliances, Breakfast Bar & Eat-in Kitchen with Walk-Out to Deck overlooking Trees* Spacious Primary Bedroom with 4pc Ensuite & His/Hers Closets* Entry into Garage & Yard from Main Level Den, Office or Additional Main Floor Bedroom* Rec Room Space, Laundry, Cold Room in Lower Level* Additional Direct Access from Garage to Back Yard* Lots of Visitor Parking* Excellent Location: Walk to Shops, Parks & Transit* Minutes to Major Highways, Square One Shopping Centre, Hospital* Do Not Miss This Spectacular Home! (id:26049)
410 - 2 Adam Sellers Street
Markham, Ontario
Great Opportunity To Own A Mattamy -Built Mid -Rise Condo In A Prime Location! This Bright And Spacious Corner Unit Features 2 Large Bedrooms And 2 Full Bathrooms With Functional Open-Concept Layout. Enjoy Laminated Flooring Throughout, Granite Countertops. And A Spacious Breakfast Bar- Perfect For Everyday Living And Entertaining. The Unit Boast Two Oversized Balconies With Retractable Glass Panels, Offering Serene Views Of The Located Just Minutes From Markham Stouffville Hospital, Bus Terminal, Library, Schools, And Community Centre. This Is An Ideal Home For Families, Professionals, Or Investors Alike. (id:26049)
725 - 38 Water Walk Drive
Markham, Ontario
This Luxury Condo Is Located At Birchmount & Highway 7 In The Heart Of Markham. ***3 Car Parking Spaces Available*** It Offers A Modern Kitchen Equipped With Built-In Appliances, Quartz Countertops, And A Center Island. Tandem Parking Spaces That Can Fit Two Cars With Back- To Back Parking, Plus One Single Parking Space, And One Locker Are Included. Building Amenities Include A 24-Hour Concierge, Gym, Indoor Pool, Sauna, Library, And Party Room. Conveniently Situated Within Walking Distance To Banks, Plazas, Supermarkets, Restaurants, Shops, And Parks. Just Minutes Away From Highways 404/407, Unionville GO Station, And Cineplex. (id:26049)
131 Hutt Crescent
Aurora, Ontario
Welcome to this stunning townhouse in a highly sought-after neighborhood, offering 1,926 sq ft of thoughtfully designed living space. Built by Mattamy Homes and Energy Star Certified, this Windsor Model blends modern comfort with energy efficiency.The main floor features stylish laminate flooring and a bright, open-concept layout. The upgraded kitchen boasts granite countertops, high-end stainless steel appliances, and a walkout to a west-facing backyard perfect for enjoying afternoon sun. Upstairs, the spacious primary bedroom includes a large walk-in closet and a luxurious 5-piece ensuite. Additional highlights include direct access from the garage into the home, and a full basement ready for your personal touch.Located just minutes from parks, scenic walking trails, schools, grocery stores, big box retailers, movie theaters, and excellent transit options including Public, Viva, and GO Transit. Quick access to Highways 404 and 400 makes commuting a breeze.This is a fantastic opportunity to own a beautifully designed townhome in a prime location! (id:26049)
60 Helena Gardens
Vaughan, Ontario
Discover This A True Gem House Located In The Prestigious Community Of Thornhill! Sitted On 60 Ft Lot, Maintained With Love And Care, This Family Residence Offers The Elegance, Beauty And Functionality!3,612.00 Sq Ft Of Above The Ground Wisely Planned Living Space Plus Over 1,000.00 Sq Ft Of Finished Basement! The Main Floor Features Chef's Dream Kitchen With Granite Counters And B/I Stainless Steel Appliances, Sun Drenched Dining Room,Elegant Family Room With A Gas Fireplace, Quiet Library With B/I Shelfs, Natural Lighting And Spacious Living Room. All Rooms Feature Crown Moldings, Pot Lights, And Hardwood Floor.The Second Floor Brings You In A Peace And Serenity.Enjoy An Enormous Huge Primary Bedroom With A Large Sitting Area, A Gas Fireplace, 7 Pcs The Master Ensuite, His/Her Closets With Organizers! White Wooden B/I Furniture Add More Comfort And Warmth. All Bedrooms Are Generously Sized With B/I Closets And Windows. The Finished Basement Features A Spacious Great Room With The Wet Bar,A Bedroom, 3 Pcs Washroom. A Secluded Fully Fenced Backyard With Mature Landscape And A Stone Patio Has Room For Patio Furniture ,A Play Set, A Hot Tub ... For Hosting A Happy Hours With Your Family And Friends! (id:26049)
129 Chiswick Crescent
Aurora, Ontario
Beautiful Detached Home in Sought-After Aurora Highlands. Nestled on a quiet crescent in the desirable Aurora Highlands, this beautifully maintained fully detached home offers striking curb appeal and a spacious, sun-filled floorplan that's ready to enjoy. The functional main floor features a bright living room, formal dining room, and a cozy family room with working fireplace, all overlooked by a family-sized eat-in kitchen. Walk out from the kitchen to a large covered deck, perfect for year-round barbecuing and entertaining. Rich, dark-stained hardwood floors run throughout the main and second levels, complemented by a skylight above the elegant spiral staircase, creating a seamless transition from living to sleeping spaces. Upstairs, the oversized primary bedroom offers a walk-in closet and 4-piece ensuite, while all three secondary bedrooms are generously sized, with a renovated main bathroom to serve them. The fully finished basement is open-concept with a full bathroom, offering ideal space for recreation, guests, or extended family. Additional features include an updated roof, windows, and doors, a double-car garage, and a private driveway that fits 3 cars. This is a turn-key opportunity to own a spacious home in one of Auroras most established and family-friendly neighborhoods. (id:26049)
289 Richmond Street
Richmond Hill, Ontario
Welcome to 289 Richmond street in the wonderful family oriented Mill Pond community. This property is ready to move in for your family and includes a fully finished basement with full kitchen with recent renovations that's perfect for in-law suite or possible 2 rental incomes. Opportunity knocks for builders as well on this pristine building lot at 47 FT x 120 FT backing into deep backyards which gives wonderful privacy. Mill pond is nestled with a number of rebuilds including a few in the direct neighbourhood. Close to parks, natures, walking areas, shopping, schools, historic downtown Richmond Hill, Central Library, the list goes on! (id:26049)
606 - 7373 Martin Grove Road
Vaughan, Ontario
Motivated Seller!!! 750sqft plus balcony, this uplifting open-concept layout offers an abundance of natural sunlight with tranquil views of the courtyard and surrounding greenery. Ideally located close to the elevator for added convenience. The suite features two generously sized bedrooms, including a large walk-in closet in the second bedroom. Includes one parking space and an oversized locker. Enjoy peaceful walking paths just behind the nearby sports fields. Steps to transit, shopping, restaurants, and minutes to Hwy 7 & Martin Grove. Maintenance fees cover all utilities except cable and internet. Plenty of visitor parking available. Pets not allowed in building. The condo is now vacant and no longer with furniture as in the current pictures. (id:26049)
67 Grampian Avenue
Vaughan, Ontario
Stunning 4-bedroom home in the heart of Maple. The newly renovated open concept main floor features a modern kitchen with custom cabinetry that includes a B/i spice rack and sheet tray pull out, matching marble counters, stone backsplash, farmer's sink, S/S appliances, quality hardwood and porcelain flooring, matching woodstaircase, smooth ceilings and pot lights throughout. The Primary bedroom includes a walk-in closet, renovated ensuite with a custom shower and floating tub. There are three additional spacious bedrooms and a renovated main washroom. The fully finished basement offers flexible space for a family room, extra storage, fully finished laundry area and cold room. Huge pool-sized lot features a spacious garage, new smooth stone $$ spent on new smooth stone driveway and walkways (both sides of the home) and including a large backyard patio. This is a great home for entertaining and also for raising a young family, with schools, shopping, and all amenities available close to Canada's Wonderland, Vaughan Mills, Cortellucci Hospital, public transit, and close to the highway. Live just a short walk away from transit, schools and park. Potential to add a 700 sqft addition, stamped drawings to be included with the sale of the home. (id:26049)
61 Janesville Road
Vaughan, Ontario
Prime Flamingo area! Rarely available! Bright, spacious, large 5-bdrm home on a premium sunny south lot (widens @back). 3,003 sf home + professionally finished walk-out basement. Outstanding layout, very functional, perfect for a growing family. Huge, upgraded kitchen with family-size eat-in area & walk-out to oversized deck. Open concept kitchen-family room with modern fireplace. Large combined living/dining room, perfect for entertaining. Main floor office. The fully renovated main fl. laundry room includes new side-by-side washer and dryer & access to garage. The primary bdrm runs the full length of the home & features a renovated 5-piece ensuite with an oversized standalone shower, a soaker tub, 2 sinks, as well as a walk-in closet and a makeup area with built-in cabinetry, and a generous sitting area. Another 4 bdrm will happily host your growing family. The basement features a spacious 1-bdrm apartment with a separate entrance, a modern kitchen with a great eat-in/living area with large above-ground windows (can be used as an above-ground/in-law suite or space for a private business) AND separate quarters for homeowners' personal use with their own walkout to the backyard patio. This house is zoned for top public elementary & high schools. It is within short walking distance to public transportation, Promenade Mall,TNT, Olive Branch, shopping plazas, Shoppers, Walmart, Theatre/Community Centre/Arena. Minutes to 407/ETR and HWY7. (id:26049)
Ph1 - 1 Grandview Avenue E
Markham, Ontario
Welcome to the new building, The Vanguard in Prime Thornhill! This exceptional corner penthouse unit spans 2,020 sq. ft. and boasts breathtaking north and southwest views. With a spacious custom split layout and luxurious high-end finishes, this penthouse truly embodies the essence of home.The impressive floor-to-ceiling windows and soaring 11-foot ceilings create a sunlit atmosphere throughout. The chef-inspired kitchen features top-of-the-line built-in appliances and an oversized quartz-topped island, seamlessly connecting to the open-concept living and dining areas. Step outside to one of two expansive terraces, perfect for entertaining while overlooking the beautiful tree canopy.This exquisite suite includes two generously sized bedrooms, each with walk-in closets and ensuite bathrooms featuring heated floors. A versatile third bedroom or den can serve as an office, family room, or flex space, complete with large windows and a southern view, conveniently located next to a spacious walk-in closet.The grand primary suite offers ultimate privacy, featuring a luxurious 5-piece spa-like ensuite and an exclusive terrace for your enjoyment.Certified LEED Gold, this elegant building includes a stylish lobby and dedicated concierge staff, ensuring both convenience and comfort. You'll also appreciate the combined parking space with a locker in P1#50, conveniently close to the elevator.Located in a rapidly growing community with easy access to public transportation and major highways, this penthouse is ideal for downsizers, professional couples, or small families seeking a turnkey lifestyle., This unique suite offers exceptional value, especially considering that units in this building have sold for between $980 to $1,200 per sq. ft. The seller is open to reasonable offers based on the current market. Dont miss the opportunity to experience the incredible views and sophisticated living that The Vanguard has to This is a must-see for even the most discerning buyers! (id:26049)
127 Carrier Crescent
Vaughan, Ontario
A rare find in the sought-after Patterson area. This spacious 1,908 sq. ft. end-unit townhome offers both privacy and abundant natural light! Freshly painted throughout, the home features a modern open-concept layout, 9-ft ceilings on the main floor, and hardwood flooring throughout. One of its standout features is the walk-out basement, providing additional living space and direct access to the fully fenced backyard. Outside, enjoy a newly installed elegant deck perfect for entertaining and savor your very own cherries in summer from the two cherry trees that grace the backyard. The large master bedroom boasts a walk-in closet for ample storage. Located in a prime Patterson location, this home is just minutes from major highways, Rutherford GO Station, Vaughan Subway, top-ranked schools, parks, trails, shopping, and grocery stores. Short walk to Montessori Preschool. Don't miss this rare opportunity - schedule your viewing today! (id:26049)
473 Highcliffe Drive
Vaughan, Ontario
Prime Bathurst Flamingo location! Spectacular Executive 4 bdrm, 4 bthrms home. Professionally redesigned & renovated in 2022. Custom design and high-end finishes thru-out: Wide-plank Oak hardwood floors, smooth ceilings, quartz counters, high baseboards, upgraded doors and hardware throughout. Windows (2020); Roof (2020); Furnace (2019). Bright and spacious, this house offers the elegance, beauty and functionality you have been waiting for! Open main floor concept large combined LR/DR main floor office, Gorgeous eat-in kitchen with walk-out to elevated deck overlooking family room. Well-proportioned primary bedroom, with 5 piece spa-like ensuite and walk-in closet + two other closets. Professionally finished basement featuring a private soundproof music/entertainment/game room, open concept rec room with wet bar. Custom design and high-end finishes throughout: plank oak hardwood floors, smooth ceilings, quartz counters, high baseboards, upgraded hardware. 2312 SQFT as per MPAC. Zoned for top schools. Steps to public transportation, Community Centre, shopping! 2 minute drive to Highways 7; ETR/407. (id:26049)
15550 Dufferin Street
King, Ontario
Welcome to this exceptional 4-bedroom home with a dedicated office, set on a tranquil 2-acre lot in the heart of King City, directly across from the prestigious King Valley Golf Club. Nestled amidst lush greenery and vibrant gardens, this meticulously maintained property exudes a serene, cottage-like charm, while offering easy access to top-tier amenities and York Regions finest private schools.Key Features:Open-Concept Living: Sun-drenched rooms with large windows bring in abundant natural light.Gourmet Kitchen: Features granite countertops, a central island, breakfast bar, pantry, and stainless steel appliances.Vaulted Ceilings & Cozy Fireplace: A spacious and inviting atmosphere with vaulted ceilings and a charming fireplace.Direct Hot Tub Access: Enjoy ultimate relaxation with seamless access to the hot tub.Heated Floors: Added comfort in the foyer and laundry room.Two Fireplaces: Warmth and ambiance throughout the home.Expansive Outdoor Living: Large deck and concrete patio, perfect for entertaining.Ample Parking: 3-car garage plus a driveway that fits 6+ cars.Recent Upgrades:Roof replaced just 8 months ago.Development Potential:Located in a rapidly growing area, with new luxury homes being built nearby, offering future investment opportunities. Whether you choose to move in immediately or design your dream estate, the possibilities are endless.Prime Location:Minutes from Seneca College King Campus.Close to top-rated golf courses, hiking trails, and essential amenities.This home is ideal for large families or those seeking a peaceful retreat with convenient access to urban living. Plus, few homes in the area offer a gas line, making this a rare find. (id:26049)
10 Calloway Way
Whitby, Ontario
Brand New never lived in townhome Kensington Model 2145sq ft of above grade living space in the heart of Downtown Whitby community. This exceptional 3 BED 2.5 bath with elegant upgraded finishes, features 9ft ceilings on main floor, upgraded flooring, stairs, quartz countertops, basement cold room, and over $63,000 in decor and incentive upgrades. List of all upgrades and features available to review. $1,000 MOVING EXPENSE + $5,000 PEACE OF MIND GIFT IN FORM OF CHEQUE OR GIFT CARD TO PURCHASER AFTER CLOSING, 1 YEAR FREE POTL FEES CREDIT ON CLOSING, $0 Development/Levies Charges. (id:26049)
26 Calloway Way
Whitby, Ontario
Brand New never lived in freehold townhome BLOOMSBURY Model 1714sq ft of above grade living space in the heart of Downtown Whitby community. This exceptional 3 BED 2.5 bath plus 3 pc rough-in bath in basement with elegant upgraded finishes, features 9ft ceilings on main floor, upgraded flooring, stairs, quartz countertops close to $40,000 in decor and incentive upgrades included. List of all upgrades and features available to review. $1,000 MOVING EXPENSE + $5,000 PEACE OF MIND GIFT IN FORM OF CHEQUE OR GIFT CARD TO PURCHASER AFTER CLOSING. 1 YEAR FREE POTL FEES CREDIT ON CLOSING. $0 Development/Levies charges. (id:26049)
111 Wineva Avenue
Toronto, Ontario
It's A South-Of-Queen Thing! Live The Beach Lifestyle. This Detached Home Sits In The Heart Of The Hood! Prepared To Be Wowed For Wineva - 111 Is So Fresh And Bright With Classic Beach Charm AND All The Upgrades Have Been Done For You! Walk Everywhere For Warm Coffee, Yummy Eats And The Pub. It's All Here. Brick. Detached. 25Ft Lot. Great Design. Open-Concept Kitchen With Heated Floors (Wait Until You See The Colour Palette), A Main-Floor Family Room With Walkout. The Quintessential Front Porch Overlooking The Landscaped Front With Finer Details Including A Corten Steel Garden Wall And Low-Maintenance Planting. A Stunning Backyard That Has Seen A $100k Landscaping Project That Included A French Drain, Fencing, Lighting And Softscape. The Second Floor Boasts A Primary That Accommodates a King-Size Bed Plus Four Closets, Two Additional Oversized Bedrooms With Vaulted Ceilings, A Stunning Bathroom With Heated Floors (2020), Skylights & Oversized Windows. The Lower Level Also Saw A $200K Reno (2018) That Included Radiant Heated Floors, Impressive Ceiling Height, New Water Line, Backwater Valve, Sump Pump, Fully Waterproofed, Fourth Bedroom, Spa Bathroom W/ Steam Shower. Roof (2017) Williamson School District With French! TTC Is Outside Your Door For Streetcar And Subway Access. AND Legal Parking! A Garage (With A Loft For Extra Storage) Grab Your Paddle Board! You Even Have A Garage For The Jet Ski! (id:26049)
B308 - 50 Morecambe Gate
Toronto, Ontario
Modern Stacked Townhomes with Luxury Style. Enjoy a spacious open-concept kitchen equipped with sleek stainless steel appliances and elegant quartz countertops. The 9-foot ceilings, paired with floor-to-ceiling windows, invite an abundance of natural light, creating a bright and welcoming atmosphere. The private balconies are perfect for enjoying peaceful moments. $$ upgrades! Just steps away from TTC, parks, schools, and Highways 404 & 401, you'll have easy access to the best of Toronto. Nearby amenities include a variety of stores, restaurants, Bridlewood Mall, daycares, Seneca College, Fairview Mall, and Pacific Mall, ensuring all your needs are met. This is truly the perfect home to raise a family, combining modern luxury with everyday convenience. (id:26049)
18 Legato Court
Toronto, Ontario
Beautiful Piece of Land Ideal For Builders And Investors To Build A Dream Home. Situated In A Quiet Cul-De-Sac For Family Friendly New Home In An Upscale Neighbourhood. Quick Access To Shops At Don Mills, Hwy 401 & DVP, Schools & Retail. Zoned For Single Detached Dwelling. Approved For Double Car Garage. Ready For Bespoke Design To Create A One Of A Kind Dream Home. (id:26049)
20 Legato Court
Toronto, Ontario
Beautiful Piece of Land Ideal For Builders And Investors To Build A Dream Home. Situated In A Quiet Cul-De-Sac For Family Friendly New Home In An Upscale Neighbourhood. Quick Access To Shops At Don Mills, Hwy 401 & DVP, Schools & Retail. Zoned For Single Detached Dwelling. Approved For Double Car Garage. Ready For Bespoke Design To Create A One Of A Kind Dream Home. (id:26049)
151 Yonge Boulevard
Toronto, Ontario
Welcome to 151 Yonge Blvd, an exquisitely designed contemporary home with an upbeat and elegant style! The light filled, eye-catching main floor features a seamlessly flowing open concept and sophisticated design elements. Soaring ceilings, walnut floors, double-sided fireplace and a gourmet kitchen with built-in appliances and European cabinetry make this an ideal home for family or entertaining. Follow the open staircase to the upper level where there are four spacious bedrooms, all with ensuites, including the Primary Suite featuring a double-sided fireplace and private balcony. The lower level boasts a wine cellar, theatre room and an expansive recreation room with heated floors that walks out to a backyard oasis. Set amongst mature trees, the private and serene backyard features an inground pool and spa, fire table, oversize deck and provides endless options for relaxing or entertaining. This home is a perfect blend of elegant style, luxurious comfort and a convenient and coveted location. Situated on a 50' X 150' oversized lot in the highly sought Cricket Club area and in close proximity to top rated private and public schools. Steps to TTC, restaurants, shops and services. (id:26049)
2007 - 28 Ted Rogers Way
Toronto, Ontario
Gorgeous west-facing 1+1 suite with an expansive view and balcony over the garden courtyard below and the downtown cityscape. With a spacious living room and dining room, an ensuite washroom (complete with the bonus of 2 totally separate vanities!) and a fully enclosed den that is perfect for a private office or extra storage space, this is the ideal suite for a busy professional single/couple! The suite also boasts 9' ceilings, granite counter in the kitchen and full-sized appliances! Located in a modern, well-maintained building you're easily within walking distance from everything you could ask for: 2 subway lines (Line 1 and Line 2), grocery (No Frills, Longo's, Rabba), drug store (Rexall, Shopper's Drug Mart), Yorkville, UofT and an abundance of shops, cafes, and restaurants! Ideal city living!! Welcome home! (id:26049)
309 - 200 Keewatin Avenue
Toronto, Ontario
Indulge in unparalleled luxury living at The Residences On Keewatin Park. Catering to the discerning buyer, this exclusive enclave of 36 estate-like suites offers a haven for those valuing privacy and exclusivity, nestled in the heart of one of the city's most established & coveted neighbourhoods. Perfect for those seeking a downsized design or extravagant pied-a-terre. Suite 309 won't disappoint, a true masterpiece boasting 1653 sqf. with 3 spacious bedrooms, 1 den/office/gym, 2 spa-like baths, & 2 tandem parking spots. Exquisite Scavolini chefs kitchen with Miele appliances, exquisite quartz waterfall island with ample storage, quartz countertop and overhang, & quartz backsplash. The expansive living and dining area is framed by floor-to-ceiling sliding doors and windows, opening onto a spacious covered terrace - perfect for al fresco dining on warm summer evenings. The luxurious primary suite boasts a generous walk-in closet and an opulent ensuite bath with double sinks, a freestanding tub, and an oversized glass-enclosed shower. At the Keewatin, residents enjoy the highest standards in luxury living, comfort, and privacy where nothing is left to chance. There is truly nothing like it in the entire city. Conveniently located just a short walk to Sherwood park, as well as the shops, dining, and transit options of Mt. Pleasant and Yonge street. With its distinctly contemporary exterior, the Keewatin is an architectural standout in the area. (id:26049)
1408 - 15 Holmes Avenue
Toronto, Ontario
Prime Location in the heart of North York at Azura Condos, the newest building in the area.The 2-bedroom unit with an open concept design and features floor-to-ceiling windows, which provide plenty of natural light. North East Corner unit with a large terrace, modern open kitchen with quartz countertops. The building offers luxury amenities, including a soaring 2-story lobby, 24-hour concierge for security and assistance. Facilities include a fitness centre, yoga studio, Pet spa, Kids room, and a golf simulator room. There is also a party room for social gatherings, rooftop terrace with BBQ facilities is available for residents, The building has 17 visitor parking spots. Fantastic Young And Finch Location. Steps Away From Finch Subway Station, Restaurants, Parks, Schools, Grocery! Vibrant neighbourhood makes it an unparalleled place to call home. (id:26049)
3240 - 33 Harbour Square
Toronto, Ontario
Welcome to 33 Harbour Square. Enjoy this stylish and spacious apartment with practical layout and an open balcony. Upgraded bathroom and kitchen with S/S appliances. This building offers 24/7 concierge, indoor pool, squash court, rooftop BBQ terrace, gym, guest suites, bike storage. Harbour Square shuttle bus and more. Steps to Union Subway Station, waterfront, trails, parks, island airport, shopping, restaurants, and downtown. (id:26049)


