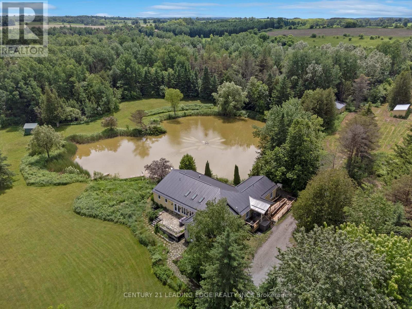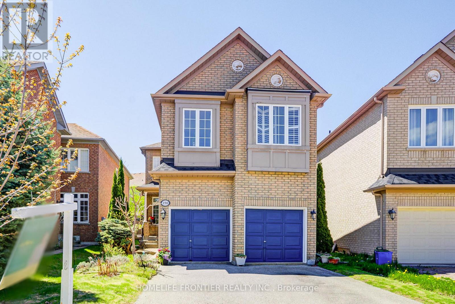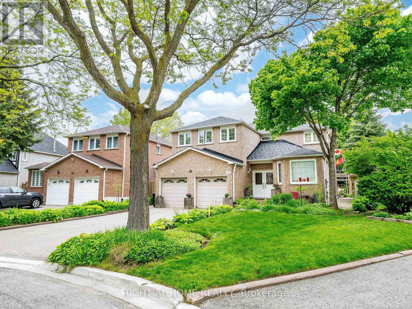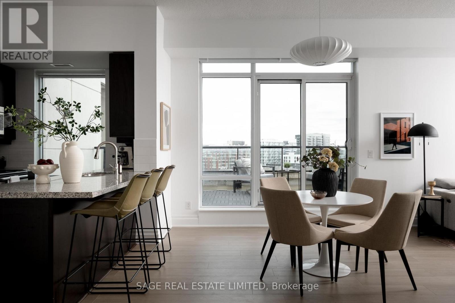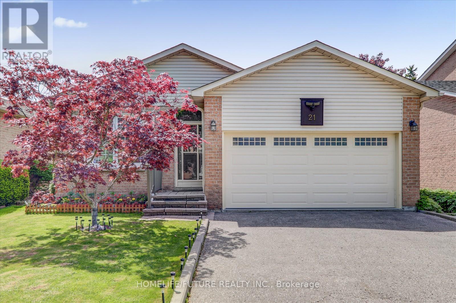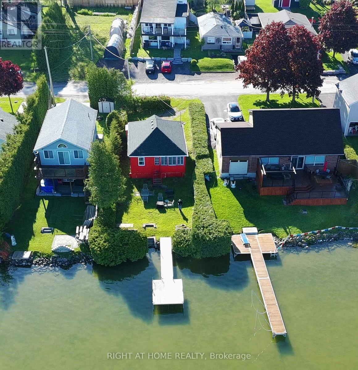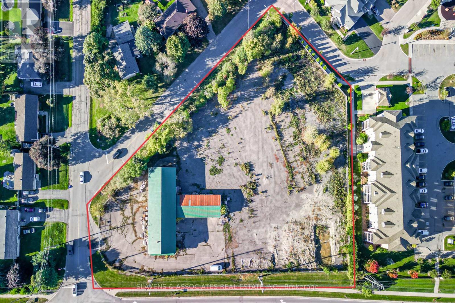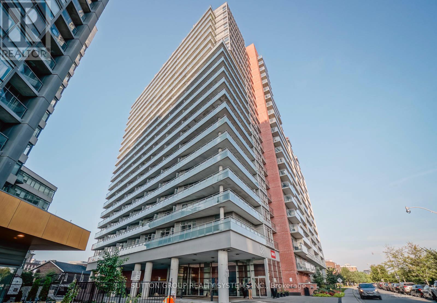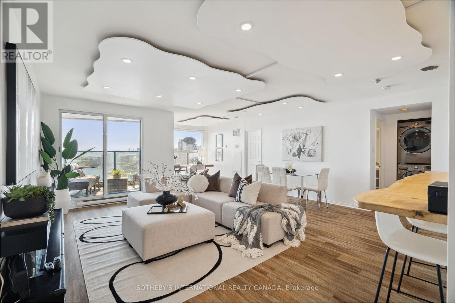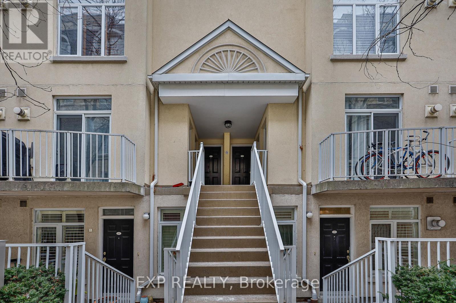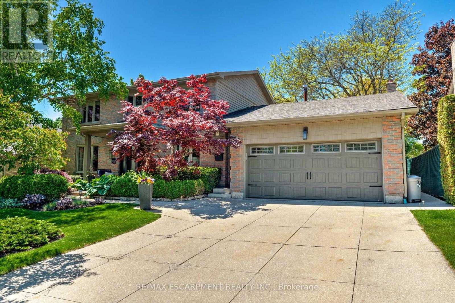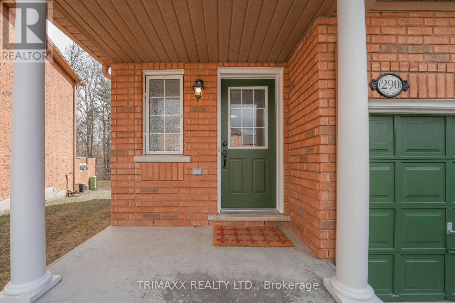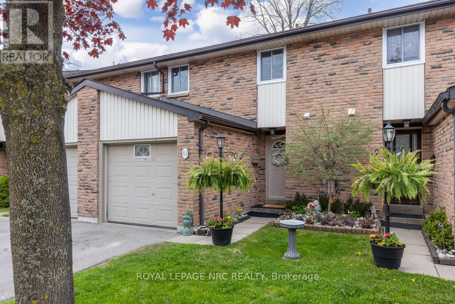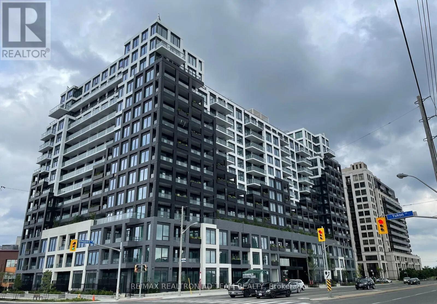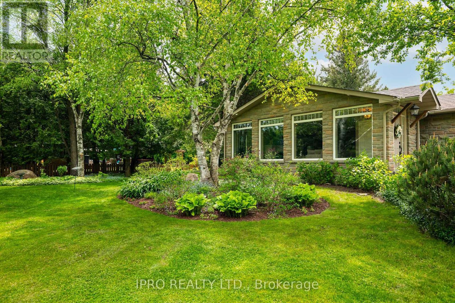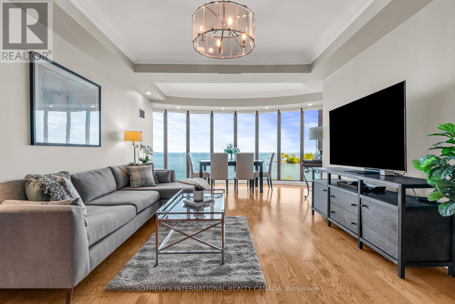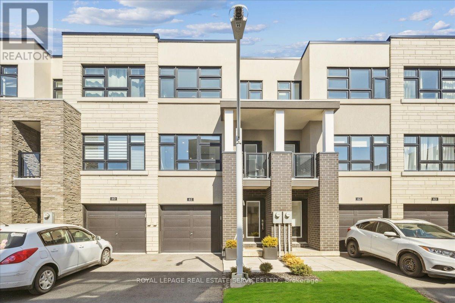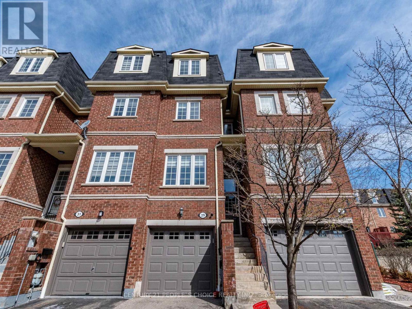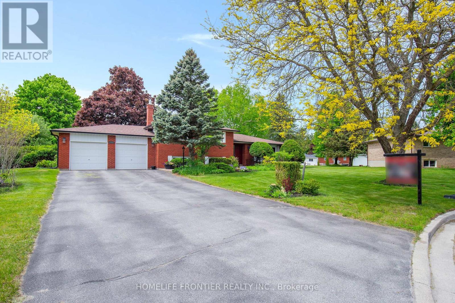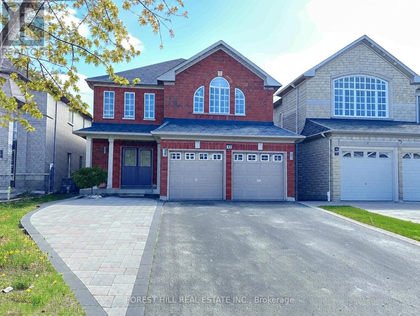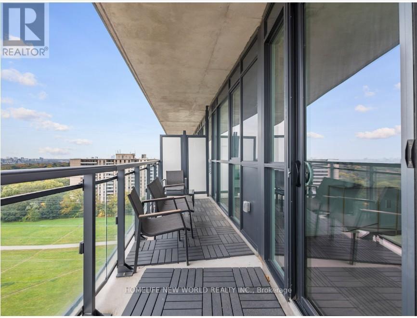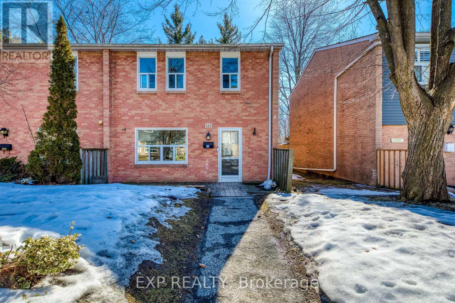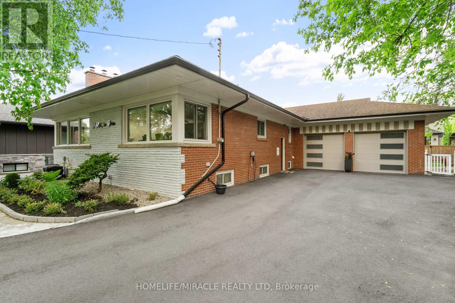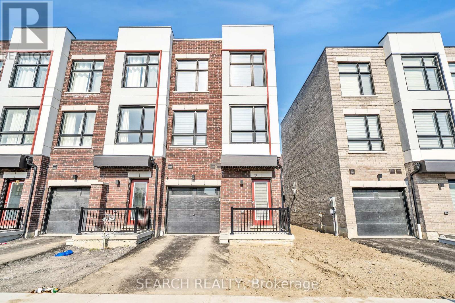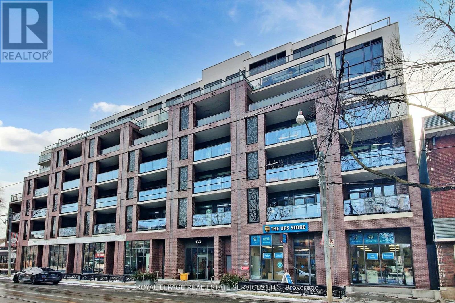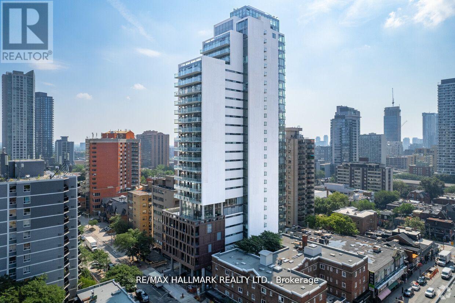12300 Concession 2 Road
Uxbridge, Ontario
Looking for an expansive property that has it all? You've found it! This 20 plus acre property has a huge heated 32X90 workshop/garage with 2 x 200 Amp services, 2 heaters and 2-14X10.5 doors, an accompanying 40 X42 barn/workshop that is ready for you to shape it into a studio, massive man cave or family games room. There are also two kennels/horse paddocks. It even has a chicken coop! The open concept, almost 3,000 sq ft, 3 bedroom, 2 washroom completely updated bungalow also features a custom kitchen with beautiful beams, walk-outs from several rooms, a stunning view from the Primary bedroom overlooking the pond and is ready for you to simply open the door and move in. A newer generator ensures that you are never without power. A great property for landscapers, heavy equipment owners, mechanics, animal and nature lovers and so much more! **EXTRAS** The property qualifies for and is part of the Ontario Managed Forest Program (tax benefits) (id:26049)
1419a - 7950 Bathurst Street S
Vaughan, Ontario
Bright & Spacious 1-Bedroom Condo in Prestigious Thornhill! luxury living at The Thornhill by award-winning developer Daniels. Sun-drenched, south-facing unit, located on the second highest floor of Tower A, tranquility, natural light, and unobstructed panoramic city views. Modern open-concept layout with floor-to-ceiling windows Contemporary kitchen with premium built-in appliances Spacious bedroom and bathroom. Private balcony with nice cityscape views. Unbeatable Location, steps to Promenade Mall, restaurants, top-rated schools, parks, transit, and highway7/400. BBQ Areas, A Party Room, Kid's Play Zone. Extensive Fitness Amenities. Basketball Court. Yoga Space. Free Wifi Co-Working And Meeting Space. Convenient Private Dog Park And Wash. Ideal for professionals, young couples, or investors seeking a perfect blend of luxury, comfort, and convenience. (id:26049)
187 Purple Creek Road
Vaughan, Ontario
Welcome to 187 Purple Creek Road in the prestigious Pine Valley Forevergreen community a distinguished enclave of custom-inspired homes by Gold Park. This beautifully upgraded corner-lot residence features a stately stone, brick, and precast exterior, complemented by soaring 10 ft ceilings on the main floor, 9 ft on the upper level, and elegant 8 ft shaker-style interior doors. Enjoy smooth plaster-finished ceilings, detailed trim work, and recessed lighting throughout. The custom kitchen is a showstopper with quartz slab backsplash, a large center island with breakfast bar, pot filler, glass cabinetry, and pro-series appliances. The spacious primary bedroom offers a tray ceiling, ample closet space, and a spa-like ensuite with frameless glass shower and dual rain heads. The finished basement includes a separate bachelor suite with private bathroom. Outside, the fully fenced yard boasts a newly added pool with dual waterfalls, outdoor lighting, epoxy garage floor, and designated electrical for future hot tub. This residence offers over 5000 sqft of indoor living space and was extensively upgraded with attention to detail inside and out. A truly turnkey home in a sought-after location. Situated in Pine Valley Forevergreen Community, renowned for custom-designed homes by Gold Park Homes, Extensively upgraded residence with premium corner lot, Swimming pool installed last year, Basement completed last year with separate bachelor suite, Don't miss the opportunity to own this exceptional property at 187 Purple Creek Road. Schedule your private tour today and experience the luxurious lifestyle that awaits you. (id:26049)
190 Forestwood Street
Richmond Hill, Ontario
Gorgeous Home in Highly Coveted Richmond Hill! Located in one of Richmond Hills top-rated school districts, this beautifully maintained home offers both elegance and convenience. Just minutes from top amenities including community centers, Sports facilities, Schools, Shopping plazas, Costco, Walmart, the Library, Highway 404, and the GO Station, this home is perfectly situated for modern living. Lovingly cared for by an owner with a keen eye for design, this home features a 9 ft ceiling on the main floor, graceful Roman pillars, an oak staircase, and gleaming parquet floors that extend through the living, dining, and family rooms, as well as the second-floor landing and hallway, exuding timeless charm. The open-concept kitchen features Corian countertops, a tiled backsplash, and a bright breakfast area. Elegant California shutters add a touch of sophistication to the family room, primary bedroom, and ensuite. Step outside into a picturesque backyard, where lush greenery blooms into a private retreat. The meticulously landscaped garden, thoughtfully designed with perennials for year-round beauty and low-maintenance care, reflects the owners impeccable taste and attention to detail. This exceptional home is a rare gem - Don't miss out! (id:26049)
56 Soho Crescent
Markham, Ontario
Welcome to fantastic opportunity to own this fabulous, family home 3259 s.f. above grade, loved and meticulously maintained by its original owners, on a huge pie shaped lot, widens to 91.95 at rear. Nestled on the family-friendly street in the highly desirable Markville neighbourhood. Featuring a lush, private backyard oasis, mature trees that provide shade, privacy and a tranquillity, manicured lawn, a colourful array of perennial flowers, large interlocking patio, gas line for BBQ, pergola 50 X 20 feet, perfect for families of all ages, fun & entertaining! Pot lights around the house. Inside, you will find a functional & spacious layout featuring, large dining, living rooms & large family with wood burning fireplace, bright office, upgraded kitchen with breakfast area & walkout to patio. On the 2nd level you will find 4 generously sized bedrooms, 2 full bathrooms, including a primary suite with ensuite bathroom & W/I closet + closet. Solid high quality hardwood in all main rooms, marble floors in hallway & kitchen. Convenient main-floor laundry/mud room with direct access to 2 car garage + side entrance to garage. Interlocking driveway and sidewalks. Convenient location just steps away from the top-rated Markville Secondary School and Central Park Public School, close to Markville Mall, Loblaws, Unionville, York University campus, Markham Civic Centre, Rec centres, tennis courts, arenas & Top-Tier Parks & walking trails including Monarch park, Toogood Pond, Quantztown & Crosby Park, Go Station, access to 407 & Hwy 404/DVP etc. (id:26049)
1007 - 131 Upper Duke Crescent
Markham, Ontario
Penthouse goals with two private terraces... It's giving dream home vibes! Perched above downtown Markham and the Rouge River Valley, this sprawling sky stunner is calling your name! Welcome to The Verdale's best-kept secret: a rarely offered two-bedroom plus den corner penthouse that brings the sunshine, the space, and serious style. With 1,095 sq ft of thoughtfully laid-out living and over 200 sq ft of outdoor magic (hello, summer!), this place is basically your own little slice of perfection. Inside, it's all soaring 10-ft ceilings, sleek finishes (including brand new flooring), and natural light for days. The kitchen? Total showstopper - with granite countertops, upgraded cabinetry, a designer backsplash, and shiny stainless steel appliances that will make you want to entertain forever. Retreat to the dreamy primary suite featuring a walk-in closet, spa-like ensuite, private patio access, and custom built-ins. The second bedroom? Big enough for a king-sized bed or your crew of tiny humans. And the den? Its a choose-your-own-adventure: third bedroom, work-from-home HQ, creative studio - you name it! All this plus one underground parking space, and one storage locker. Just steps from transit, highways, groceries, YMCA workouts, date-night dinners, and weekend fun, you'll be living where the action is, with the peace of your private perch. Don't sleep on this penthouse gem... it's rare, radiant, and ready for you! (id:26049)
21 Mowat Court
Whitby, Ontario
Absolutely Stunning 3+2 Bdrm Detached Bungalow In High Demanding Area Of Whitby, Spacious Open Concept Living Room & Dining Room W/Lots Of Natural Sunlight! Eat In Upgraded Kitchen! Spot Lights, Upgraded Washroom, Finished Legal Basement (Registration Number: 23-103208) With Separate Entrance, Kitchen & WRM. Great Location, Nestled On A Quiet Court, Steps To Schools & Parks Near Shopping, Public Transit And Minutes To GO & 401. (id:26049)
91 Cedar Grove Drive
Scugog, Ontario
***LAKE SCUGOG WATERFRONT*** Escape To The Lake In This Recently Updated Three- Bedroom Waterfront Bungalow Nestled In The Charming Waterfront Community Of Caesarea. Great Income Potential!!! A Perfect Three Season Cottage Retreat, Just 1 Hour From Toronto And Just 15 Minutes From Port Perry. Enjoy Direct Lake Access And Western Exposure For Breathtaking Sunsets Right From Your Backyard. The Inviting Open-Concept Living Room And Kitchen Create The Ideal Setting For Entertaining Or Relaxing With The Family. Recent Updates Include A New Front Door, New Windows, Laminate Flooring Throughout, And A Brand New Tankless Hot Water Heater For On-Demand Comfort. Natural Gas Service Connected, The Electrical System Has Been Updated To 100 Amp Copper Wire Throughout, And There Is Also A 40 Amp Outdoor Electrical Outlet Ready For EV Charging. Whether You're Searching For A Peaceful Weekend Getaway Or A Cozy Seasonal Escape, This Property Offers The Perfect Blend Of Comfort, Convenience, And Unbeatable Waterfront Living!! (id:26049)
1 Ferguson Avenue
Whitby, Ontario
Prime Residential Development Opportunity Introducing 1 Ferguson Avenue, a premium 2.17-acre residential development site located in the heart of Brooklin, one of Whitbys most desirable and rapidly growing communities. This unique parcel of land offers developers an exceptional opportunity to shape a thriving neighborhood in a location renowned for its charming, small-town feel while still being a part of the vibrant Durham Region. Proposed Development Four-storey mixed use condominium - 60 residential apartments 1,408 square meters commercial space 8 semi-detached. Situated in Brooklin, this site is minutes from major highways, including Highway 407, providing quick access to the Greater Toronto Area, making it perfect for families and commuters alike. Brooklin is known for its picturesque streets, excellent schools, and family-oriented atmosphere. Nearby schools include Meadowcrest Public School and St. Bridget Catholic School, making this an ideal place for growing families. Whether you're looking to create custom homes or a boutique residential development, 1 Ferguson Avenue presents a rare opportunity to develop in a sought-after community. Dont miss the chance to be part of Brooklin's future. (id:26049)
1529 - 38 Joe Shuster Way
Toronto, Ontario
**PRICED TO SELL** Attention First-Time Buyers and Investors! Welcome to The Bridge Condos where style, space, and convenience come together. This bright and spacious 1-bedroom, 1.5-bathroom suite features a functional open-concept layout with modern finishes throughout, including stainless steel appliances, stone countertops, and laminate flooring. The primary bedroom offers a private four-piece ensuite -- no need to share with guests! Ideally located just steps from King West, Queen West, Liberty Village, the CNE, waterfront parks, shopping, groceries, LCBO, TTC transit, and the Exhibition GO Station. Residents also enjoy access to a private dog run on Joe Shuster Way. **Underground parking and locker included** Don't miss this opportunity to own in one of Toronto's most vibrant and connected communities!!! Act now!! (id:26049)
3212 - 99 Harbour Square
Toronto, Ontario
Welcome to waterfront living at its finest at 99 Harbour Square! This beautifully upgraded 2 bed + den, 2 bath corner suite blends modern style with functional design in one of Toronto's most desirable lakefront communities. The open-concept living and dining area is ideal for both everyday living and entertaining, featuring a versatile den space, rich vinyl flooring throughout, and a custom dropped ceiling with pot lights that extends from the kitchen into the main living area all set against a backdrop of stunning, unobstructed lake views. The custom kitchen is a true showpiece, designed with the home chef in mind. It features warm wood countertops, the same floating shelves, stainless steel appliances, and two spacious pantries for ample storage. Step out onto the covered balcony to enjoy your morning coffee or host guests while taking in the peaceful waterfront scenery & CN Tower view. Both bedrooms are generously sized, with the primary suite offering his and her closets and a private ensuite bath. One parking space and a conveniently located locker on the same floor are included with the unit. Maintenance fee includes all utilities including internet and Bell Tv. Residents enjoy luxury amenities including a full-sized indoor pool, a fully equipped gym, stylish party room, kids' amenities include kids club, library, squash/basketball court, and 24-hour concierge service with peace of mind. With unbeatable lake views, modern custom upgrades, and a prime Harbourfront location just steps from transit, parks, dining, and shopping, this is a rare opportunity to experience the best of Toronto waterfront living. (id:26049)
5507 - 395 Bloor Street E
Toronto, Ontario
Experience luxury living in this stunning 2-bedroom penthouse suite located on the 55th floor, offering soaring 11' ceilings and unparalleled panoramic views. The spacious living room features floor-to-ceiling windows that provide unobstructed, sweeping vistas of the city skyline, bringing the beauty of the urban landscape right into your home. Step out onto your private balcony, perched above the clouds, and enjoy a view like no other. The modern eat-in kitchen is equipped with energy-efficient built-in appliances, allowing you to prepare meals in a space that combines style and functionality. Whether you're hosting guests or enjoying a quiet meal, this kitchen ensures comfort and elegance with every bite. Take advantage of the five-star resort-style amenities, including a state-of-the-art fitness centre at the Hilton Hotel, and enjoy the convenience of being just steps from the subway station. You are also minutes away from Yonge Street, Bloor Street, Yorkville, and the University of Toronto, placing you at the heart of Toronto finest shopping, dining, and cultural experiences. Live on top of the world in this extraordinary penthouse suite. See it today! (id:26049)
655 - 38 Stadium Road
Toronto, Ontario
Welcome to this rare 3-level townhouse offering a spacious, house-sized layout in one of downtown Toronto's most sought-after communities. Originally a 3-bedroom design, its been converted into a remarkably large 2-bedroom home, easily returned to a 3-bedroom if desired offering both flexibility and comfort.The open-concept living and dining areas are perfect for entertaining, while the standout feature is the massive private rooftop terrace, complete with water and gas hookups ideal for outdoor dining, gardening, or simply relaxing with panoramic city views.Enjoy very low maintenance fees in a well-managed complex that offers exceptional value. The location is unbeatable: directly across from Billy Bishop Airport and just steps to Loblaws, LCBO, parks, bike trails, Tim Hortons, and an array of restaurants along Queens Quay. Take in the lakefront lifestyle with easy access to waterfront paths, and hop on the Queens Quay streetcar for a quick ride into the Financial District or Union Station.Whether you're looking for a spacious home, investment opportunity, or a unique downtown lifestyle, this townhouse checks all the boxes. (id:26049)
711 - 170 Sudbury Street
Toronto, Ontario
Discover unparalleled elegance in this exceptional loft-style 2-bedroom residence within the Curve Condo. This sophisticated unit boasts a stylish 4-piece bathroom, soaring 9-foot ceilings, and striking exposed vents and pipes that enhance its modern industrial charm. The contemporary kitchen features stainless steel appliances including a sleek dishwasher, over-the-range microwave, stove, and refrigerator complemented by a chic stone backsplash and sumptuous granite countertops. Indulge in the building's premium amenities: a chic party room, luxurious guest suites, a state-of-the-art gym, convenient visitor parking, and secure bike storage. Enjoy the vibrant lifestyle at your doorstep, with an array of cafes, restaurants, bars, and parks just steps away. Embrace the vibrant energy of Liberty Village and the serene beauty of Lake Ontario, all within walking distance. Benefit from exceptional transit access and seamless highway connections, ensuring effortless connectivity. This is a rare chance to own a slice of modern luxury in one of Queen West's most distinguished residences. (id:26049)
Ph06 - 9255 Jane Street
Vaughan, Ontario
Luxury Living at It's Finest! Welcome to This Elegant Fully Renovated Penthouse Condo at the Prestigious Bellaria Residence, Tower 4. Open Concept Design Begins w. Grand Entrance, Pot-lights, Crown Moulding, Designer Chandeliers, Guest Bathroom & More! Featuring 2 Expansive Bedrooms, Each w. Private Ensuite, Walk-In Closets, Custom Closet Organizers (by Lancaster Custom Cabinetry) & Drapery (Hunter Douglas in 2nd Bedroom). Both Bedrooms Overlook Private Terrace. The Gourmet Kitchen is a Masterpiece, ft a Striking Waterfall Island & Spacious Pantry. Family Room & Dining Room Lead to Private Terrace Through Sliding Doors. Bellaria Residence Isn't just Condo Living, it's a Lifestyle, Offering Meticulously Maintained Grounds, Lucious Landscaping, 24/7 Gatehouse Security, 24/7 Concierge, Reading Room, Lounge Room, Cardio Room, Yoga Room, Weights Room, Sauna, Pool, Party Room, Theatre Room, BBQ Terrace, Walking Trails & More! (id:26049)
6 Schmeltzer Crescent
Richmond Hill, Ontario
Step into sophistication at 6 Schmeltzer Crescent, where timeless design meets contemporary luxury in the heart of Richmond Hill.This designer-upgraded freehold townhome welcomes you with an airy, open-concept layout drenched in natural light and styled with soft neutral tones, sleek pot lights, and high-end finishes throughout.The chefs kitchen is a showpiece,featuring a premium KitchenAid stainless steel appliance package with gas stove,custom full-height cabinetry and a gleaming quartz countertop.This home features 3 generous bedrooms with double door entrance master ensuite and 3 stylishly appointed bathrooms,Ideal for a growing family.Upgrades include: 200 Amp electrical service, direct garage access, electric vehicle rough-in, hardwood stair and flooring throughout. Located just minutes from GO Transit, Hwy 404, Lake Wilcox, parks, and everyday conveniences. Seize this rare opportunity to own a slice of paradise in the heart of Richmond Hill .Your dream home awaits! (id:26049)
2174 Belgrave Court
Burlington, Ontario
Exceptional home in Tyandaga on an impressive 70x167 lot. Great curb appeal with professionally landscaped gardens & mature trees. The homehas been updated thoughtfully inside and out and is perfect for the growing family. Oversized yard boast beautifully finished deck, gas BBQhookup and salt-water pool with new liner/equipment. Upper level has 4 bedrooms and two fully renovated spa-like bathrooms with heatedfloors. The fully finished basement is a fantastic open area with wet bar, 5th bedroom and full bath. Lots of storage space throughout.Conveniently located minutes from shopping, restaurants, schools, public transit parks, Costco, and easy highway access. (id:26049)
290 - 7360 Zinnia Place
Mississauga, Ontario
Gorgeous executive End unit townhouse like semi-detached home with finished basement surrounded by nature. Amazing views. Premium ravine lot with no homes in the back, front and one side. Located on a quiet court with plenty of visitor parking. No Carpet in full house!! Family friendly neighborhood close to highway 407/401. Near top rated schools, Heartland shopping, parks, trails, transit, and more. Fantastic layout. Open concept living and dining room with gleaming hardwood floors. Modern Fully renovated kitchen with stainless appliances and ceramic backsplash, and eat-in breakfast nook. Dining room with walkout access to the deck. Enjoy your morning coffee looking at the beautiful view. Private greenspace in your backyard for fun summer barbecues. New Stairs and Railing! Second floor has New Laminate floors, 3 spacious bedrooms and 2 full baths. Master Bedroom has a 5 piece ensuite bath and walk-in closet. Convenient hallway closets. The cozy basement is professionally finished Perfect for family movie nights and entertaining. Lots of storage with a cold room and laundry room. Just move in and enjoy! (id:26049)
Unit 83 - 680 Regency Court
Burlington, Ontario
Bright, fresh, and move-in ready, this stylish townhome condo in Burlington offers easy living in a peaceful, well-kept community. The main floor welcomes you with luxury vinyl flooring, large windows, and a neutral palette that enhances the natural light throughout the open concept living and dining areas. The kitchen is a true standout; designed and produced by SwissLine Industries with sleek white custom cabinetry, undermount lighting, tile backsplash, ample counterspace, stainless steel appliances, a beverage fridge, and a peninsula perfect for casual dining or entertaining. Rounding out the main level are thoughtful touches that add everyday convenience: a double door coat closet near the front entrance with floor to ceiling mirrored doors and a chic 2-piece bathroom. The luxury vinyl floors continue throughout the entire upper level, which boasts two generously-sized bedrooms (each with double door closets and large windows) as well as a spacious primary bedroom (which easily fits a king bed and has an extra deep 3-door closet). A bright 4-piece bathroom and a linen closet complete this level. Move to the finished basement, which offers flexibility for a home office, gym, or guest space as well as a laundry room and additional storage. You'll appreciate the exterior just as much as the interior when you see the private and peaceful backyard, which is yours to enjoy! Fully fenced with a patio, gazebo, no grass to cut, and no rear neighbours, this is the perfect low-maintenance spot to relax and entertain. A lovely garden just beyond the fence is a bonus. The attached single-car garage adds everyday ease, and there's ample visitor parking in the complex. Located in a quiet setting close to schools, parks, and shopping, and with easy access to GO Transit and major highways, you have everything you need nearby. Connected to everything and yet quietly your own, this is the kind of place that welcomes you in, wraps you in comfort, and makes it easy to feel at home. (id:26049)
1033 - 1100 Sheppard Avenue W
Toronto, Ontario
Welcome To Westline Condos! This Modern, Under-1-Year-Old Suite Offers 808 Sqft Of Thoughtfully Designed Living Space, Featuring 1 Bedroom + Den, A Study Area, And Stylish Contemporary Finishes Throughout. Enjoy The Convenience Of 1 Parking Spot With An EV Charger. The Open-Concept Layout And Floor-To-Ceiling Windows Bring A Lot Of Sunlight And Showcases A Sleek Kitchen With Built-In Appliances, Quartz Countertops, And Elegant Finishes Flowing Seamlessly Into The Living And Dining Areas. Step Out To A Private Balcony For Your Morning Coffee Or Evening Unwind. The Spacious Primary Bedroom Boasts Large Windows, And A 4-Piece Ensuite. The Versatile Den, With Sliding Door, Can Serve As A Home Office Or Easily Be Converted Into A Second Bedroom. With In-Unit Laundry, Laminate Floors Throughout, This Unit Perfectly Blends Beauty And Functionality. Located Steps From Sheppard West TTC Station, You're Minutes From York University, Yorkdale Mall, Downsview Park, GO Transit, And Major Highways, Offering The Best Of City Convenience And Park-Side Tranquility. Enjoy Exceptional Amenities Including A Fitness Center, Childrens Indoor And Outdoor Playroom, Pet Spa/Washing Station, Rooftop Terrace With BBQ, Concierge, Party Room, Guest Suites And So Much More. Rogers Internet Included In Maintenance Fees! **EXTRAS** Built-In Appliances: Fridge, Cooktop, & Dishwasher. Washer, Dryer. All Electrical Light Fixtures. (id:26049)
7302 Coolihans Side Road
Caledon, Ontario
**A Rare Find in Caledon 10+ Acres of Scenic Beauty** Welcome to one of the most breathtaking properties you'll come across just over 10 rolling acres of peace, privacy, and panoramic views in every direction. A long, winding driveway brings you home to this beautifully cared-for estate. The land itself is incredible gently rolling hills, mature trees, and perfectly landscaped grounds that feel like your own private retreat. The home is warm and inviting with 3+1 bedrooms, a fully finished walkout basement, and plenty of room for family and guests. The main level features a spacious family room with hardwood floors, a cozy fireplace, and large windows that flood the space with natural light. Walk out from either the living room or dining area into the private backyard gardens and soak in the views. The kitchen is bright and functional with stainless steel appliances and access to a composite deck that overlooks your trails and nature. The backyard is an entertainers dream with a pristine inground pool, complete with a poolside bar are a perfect for weekend gatherings or quiet evenings under the stars. There's also a double garage, a dedicated home office with a second private entrance, and storage galore. Downstairs, the walkout basement offers even more living space with a large rec room, a fireplace, a full bath, and an additional bedroom. With a roughed-in kitchen and private entry, its an ideal setup for an in-law or nanny suite. Whether you're looking for multi-generational living, room to grow, or just want to enjoy the beauty of nature every day this property has it all. (id:26049)
818 - 2095 Lake Shore Boulevard W
Toronto, Ontario
Experience the pinnacle of waterfront living at this exceptional suite in the prestigious Waterford Residences. Perfectly positioned along the shores of Lake Ontario, this luxurious home offers unobstructed, panoramic lake views from the main living area and both bedrooms, allowing you to wake up and fall asleep to the calming rhythm of the water. Step inside to a beautifully updated interior, thoughtfully designed with high-end finishes and an emphasis on timeless elegance and functionality. The open-concept living and dining areas are flooded with natural light, seamlessly blending modern comfort with stunning natural surroundings. Enjoy sweeping views of the lake from every vantage point and an effortless indoor-outdoor lifestyle with a walk-out to a private balcony directly from the primary bedroom the perfect spot for your morning coffee or evening retreat. The gourmet kitchen is a culinary dream, featuring custom cherry cabinetry, top-of-the-line appliances, an expansive island for meal prep and casual dining, and abundant storage throughout. Custom millwork, premium flooring, and elegant lighting choices further enhance there fined aesthetic. The spacious primary suite is a serene escape with spa-like amenities: a deep soaking tub, glass-enclosed shower, and extensive custom built-in solutions. The second bedroom is equally inviting and well-appointed, with the same unobstructed lake view. Just steps from the lake, Martin Goodman Trail, and the Humber Bay Parks, this is resort-style living in one of Toronto's most sought-after waterfront communities. Whether you're entertaining, working from home, or simply soaking in the ever-changing lake views, this residence offers a lifestyle of refined ease and natural beauty. Spacious ensuite Laundry complete with full size washer/dryer, storage closet, built in cabinetry and laundry sink. (id:26049)
61 - 1121 Cooke Boulevard
Burlington, Ontario
Discover this beautifully upgraded 3-bedroom, 3-bathroom townhome in the heart of Burlington's sought-after LaSalle neighbourhood. Perfectly situated just minutes from the GO Station, Hwy 403, LaSalle Park, Marina and top-rated restaurants, this home blends contemporary style with every day convenience. Step inside to a bright, open-concept living and dining area featuring a custom built-in entertainment unit and a charming walk-out terrace perfect for relaxing or entertaining. The upgraded chefs kitchen is a true showstopper, boasting a sleek island, custom accent wall, exquisite cabinetry, and quartz countertops. Each spacious bedroom is designed for privacy and comfort, complete with it's own 4-piece ensuite featuring upgraded glass enclosures and custom closet organizers. This home offers an exquisite basement complete with laminate flooring, fine detailing and more, for additional living space and ample storage. Luxury finishes elevate this home, including modern lighting, potlights, wainscotting panelling and mouldings, wide-plank laminate flooring, upgraded hardwood staircase with elegant iron spindles, quality doors/handles and many great features throughout. Additional highlights include upper-level laundry, a third-floor office space, and a main-floor walkout to a private backyard and patio. This exceptionally designed home with over 60K of upgrades, is a must-see! (id:26049)
29 - 435 Hensall Circle
Mississauga, Ontario
Location! Location! Amazing 4 Bedrooms Townhouse W/Finished Basement. 9' Ceiling On Main Floor, Hardwood Floor + Oak Staircases. Updated Kitchen With Quartz Counter tops, Stainless Steel Appliances. Walk-Out To Yard From Eat-In Kitchen. Direct Access From Spacious Garage. Laundry On 2nd Floor. Visitor Parking Available/Playground In Complex. There is a separate entrance to the basement through the garage. (id:26049)
30 - 7030 Copenhagen Road
Mississauga, Ontario
Welcome to Gorgeous and Spacious 3+1 Bedrooms & 3.5 Washrooms. This beautifully maintained home features a finished ground-level basement with a private front entrance and walk-out to the backyard, ideal as an in-law suite, complete with its own kitchen, 3pc washroom and bedroom. Main Floor boasts large living with the Wood burning fireplace, a separate formal dining room, Family Sized Kitchen with an eat-in area that looks onto a good size deck. Master Bedroom with full Ensuite & Walk in Closet. Two additional large Bedrooms perfect for family members or guests. Fresh Paint, Furnace (2022), Electrical control panel within 5 year, 1 car garage, storage and etc. Beautiful property located in a desirable Mississauga area, Steps To Public Transit, Close to schools, parks, trails, GO Station and Shopping Centre. It's the perfect place to call home! (id:26049)
60 - 3050 Constitution Boulevard
Mississauga, Ontario
GREAT VALUE IN MISSISSAUGA! 3 bed, 2 bath stacked condo townhome boasts approx 1300 square feet in coveted Applewood Heights. Maintenance fee incl internet, cable TV & water, visitor parking, common elements, insurance. Interior features include extensive use of LED pot lights, spacious covered balcony, laminate throughout (no carpets). Entryway with large front closet. Spacious Great room is open to Dining area. Walkout to covered balcony via sliding doors. NEW kitchen with white cabinetry & black hardware, white tile backsplash, pots & pans drawers & 4 appliances. Freshly painted! Kitchen is open to Great room with wood block counter & breakfast bar. Main floor 2 pc bathroom/laundry room with additional storage space. Access second level via staircase with iron pickets. Upstairs enjoy three well sized bedrooms with large closets. Bedroom can be used as office/gym space. 4 pc newer bathroom with stone countertops. Close to Applewood Heights park, Little Etobicoke Creek, Sherway Gardens, highways, hospital, schools, & more! (id:26049)
40 Delta Crescent
East Gwillimbury, Ontario
Stunning Home On A Quiet Crescent In Sought-After Holland Landing! Welcome To This Beautifully Upgraded 3+2 Bedroom, 3 Bathroom Gem, Perfectly Situated On One Of The Largest Lots In The Subdivision, With 2700sqft Of Living Space. Nestled On A Tranquil Crescent And Backing Onto Parkland On Both Sides (Anchor Park & Holland Landing Provincial Park) W/ Access To Multiple Trails, This Property Offers Unparalleled Privacy And A Nature-Filled Lifestyle Just Minutes From City Conveniences. Enjoy Thousands In Upgrades, Including Heated Bathroom Floors, An Insulated Lower Level Floor, Sound Insulation Between Levels, And Newer Interior Doors. The Fully Fenced Backyard Is A True Retreat, Featuring Lush Hedges, Mature Trees, A Large Deck, And A Professionally Landscaped Garden With An Inground Sprinkler System Perfect For Entertaining Or Simply Relaxing In Your Own Private Oasis. With A Versatile 3+2 Bedroom Layout, This Home Provides Space For Growing Families, Work-From-Home Options, Or Guest Accommodations. The Tree-Lined Lot Is Truly One-Of-A-Kind Peaceful, Spacious, And Surrounded By Nature. Dont Miss This Rare Opportunity To Own A Home That Blends Modern Upgrades, Expansive Outdoor Space, And A Prime Location In Holland Landing. (id:26049)
64 Melbourne Drive
Richmond Hill, Ontario
Welcome To This Beautiful Two-Storey Home In Richmond Hill. Situated On A Picturesque Ravine Lot, This Spacious Property Offers A Serene Environment, Large Windows With Stunning Views, And A Modern, Open-Concept Layout. The basement is finished with a walk-out basement apartment with 2 bedrooms.(Owner has an open permit) Located In A Highly-Ranked School District And Just Minutes From Stores, Restaurants, And Amenities, This Home Provides The Perfect Blend Of Nature, Convenience, And Top-Notch Educational Opportunities. Don't Miss The Chance To Live In One Of Richmond Hill's Most Desirable Neighborhoods, Where Your Family Can Truly Thrive. (id:26049)
105 Catalina Drive
Toronto, Ontario
Welcome to 105 Catalina Drive, Where Comfort Meets Style and Every Day Feels Like a Getaway! Step into this beautiful entertainer's dream, nestled in one of the most sought-after neighbourhoods! This sun-filled, move-in-ready home offers the perfect blend of function, charm, and lifestyle, featuring 3 spacious bedrooms (originally 4) and 3 bathrooms. Hardwood floors flow throughout, complemented by granite countertops, newer appliances, and a recently updated furnace (2020/2021). California shutters frame the windows, inviting natural light while maintaining privacy. From the moment you enter, you'll feel right at home. Whether you're hosting family or friends, there's room for everyone to relax, unwind, and create lasting memories. The basement, complete with above-grade living space, a full bathroom, and a walkout to the backyard, offers incredible versatility, ideal as an in-law suite, a private guest retreat, or even a potential income-generating unit. Enjoy the convenience of garage access directly from the main floor. Step outside into your backyard oasis, ideal for summer entertaining! Lounge by the pool, gather under the stylish pergola, or on the spacious wrap-around deck. It's a backyard for celebration, connection, and peaceful moments under the stars. Families will love the proximity to top-rated Elizabeth Simcoe Public School, known for delivering a private-school experience without the fees. Just steps away, enjoy parks, tennis courts, a splash pad, and easy access to nature trails, the marina, and the Scarborough Golf Club. With Guildwood GO Station minutes away and convenient access to shopping, hospitals, grocery stores, and restaurants. 105 Catalina Drive isn't just a house its the home you've been waiting for. Come fall in love! (id:26049)
1 Mcintosh Street
Toronto, Ontario
A Winner For The Beginner! Best Value for an Updated Detached Home. This Perfect Starter Home, Is In Move In Ready Condition and Is A Great Condo Alternative . Think No Maintenance Fees. Your Own Private Fenced Yard With Deck For Outdoor Entertaining. Charming Enclosed Front Porch. Most Sought After Neighbourhood. This One Shines! Gorgeous New Wood Floors Up. Updated Windows, 2 Full Bathrooms ,Updated Kitchen With Island. Separate Entrance To A Full Finished Basement With Large Windows, 2 Spacious Bedrooms With Potential For Creating An In Law Suite Or For Income Potential. Set On A Beautiful Private Lot With No View Of Neighbours. Home Also Offers Potential For A Garden Suite Or For Creating A Multi Plex Rebuild. Great Location Close To Bluffs, Transit, Parks & Sought After Schools. (id:26049)
467 Poplar Avenue
Ajax, Ontario
Nestled on a sprawling 50 x 200-ft lot, this charming two-bedroom bungalow with a single-car garage offers tranquility, space, and convenience. Located within walking distance of Lake Ontario & the Waterfront Trail, it's ideal for nature lovers and outdoor enthusiasts. With 200 feet of depth, the backyard is an expansive oasis for lush gardens, outdoor entertaining, or future expansion. Enjoy morning coffee on the deck, host summer barbecues, or unwind under mature trees. Inside, vaulted ceilings create openness, allowing natural light to fill the space. The open-concept living area is perfect for relaxation and entertaining. A well-appointed kitchen with ample counter space, SS appliances, and overlooking the backyard makes meal preparation enjoyable. The adjacent dining area is ideal for gathering with loved ones. The primary bedroom is a peaceful sanctuary, while the second bedroom offers versatility-ideal as a guest room, home office, or creative space. For gardening enthusiasts, there's ample space to cultivate vegetables, flowers, or a Zen private retreat backing onto green space. The single-car garage provides secure parking and additional storage. Living near Lake Ontario and the Ajax Waterfront Trail means an active outdoor lifestyle is always within reach. Take morning walks by the lake, bike scenic trails, or have a picnic by the water. Wildlife lovers will appreciate the diverse bird species, while pet owners will enjoy open spaces and walking paths. Despite its peaceful setting, the home is minutes from shopping, dining, and essential services. Quick access to highways and public transit ensures an easy commute to Toronto and surrounding areas. This bungalow offers a lifestyle of relaxation and adventure. With its vast backyard, vaulted ceilings, single-car garage, and lakeside location, this home his home is an unparalleled opportunity to embrace comfort and nature. Come, see how you can make this home your own. (id:26049)
1206 - 3237 Bayview Avenue
Toronto, Ontario
Excellent location! Steelesview PS/AY Jackson SS School Area. This 2 Bed 2 Bath unit exudes contemporary elegance and offers an enticing living experience in the heart of a vibrant neighborhood. You are immediately embraced by an abundance of natural light that gracefully floods the space. Featured are sleek laminate floors, 9 foot ceilings, ample closet space and a walk-out to the large balcony that oversees unobstructed East views. The stylish kitchen is complete with stainless steel appliances, a custom counter, backsplash and an eat in area. The primary suite is a haven of comfort with floor-to-ceiling windows, 3 piece ensuite and a closet. An additional bedroom offers versatility as a guest room, office or personal space. Enjoy amazing amenities: concierge, exercise room, party/meeting room and visitor parking. It's just minutes away from shops, transit and Hwy 401,404,407 and The Dvp. All photos are from the previous house decoration. (id:26049)
124 - 8 Nahani Way
Mississauga, Ontario
Step into a refined world of warmth & elegance at 8 Nahani Way #124, Mississauga, a truly unique two-storey residence that masterfully blends the charm of townhome living with the sophistication & amenities of a prestigious high-rise. Thoughtfully designed with premium quality finishes & meticulous attention to detail, this spacious & light filled home offers an unparalleled living experience marked by modern style & resort-inspired comfort. The main floor welcomes you with an open concept layout where 14ft ceilings & oversized windows flood the space with natural light, enhancing the airiness throughout. At the heart of the home lies a sleek, modern kitchen complete with stainless steel appliances, custom cabinetry, & a chic breakfast bar that overlooks the living & dining areas, perfectly suited for casual family meals & elegant entertaining. Discover the private primary suite on this floor, enhanced by a generous walk-in closet & a 3pc ensuite bath. A well placed 2pc powder room offers added convenience for guests while maintaining privacy. An elegant spiral staircase leads to the second level that greets you with 14ft ceilings & a versatile open den walks out to a private balcony, making it an ideal space for a home office, reading lounge, or relaxation zone. This level features three additional generously sized bedrooms: a second bedroom with a private 3-piece ensuite bath & walk-in closet, a third bedroom with a semi-ensuite bath & walk-in closet, & a fourth bedroom with direct access to a second private balcony. A laundry room, two underground parking spaces & a private storage locker complete this exceptional home & provide added comfort. As a resident, you'll enjoy access to a first-class suite of amenities, including a 24-hour concierge, outdoor pool, gym, lounges, & more. Ideally located in the heart of Mississauga, you're just steps away from Square One Shopping Centre, Sheridan College, GO Transit, & more. Home begins the moment you step inside! (id:26049)
5008 Willowood Drive
Mississauga, Ontario
Welcome to 5008 Willowood drive, the perfect home in the perfect location! This house is located in a highly-sought after neighbourhood for its family friendly vibe, great schools and parks but just moments away from hwys, Square One, the airport, and everything Mississauga has to offer! With over 3,100 sq ft of total living space, a full-in law suite with separate entrance, 4 car parking, large corner lot, this house will stun you with its great size and layout. Renovated top to bottom, from the breathtaking Kitchen, hardwood flooring, granite countertops, high-end appliances, stunning bathrooms, you will see the great workmanship and appreciate the high-quality products. With a massive kitchen on the main floor, and large living room/dining room and an elegant fireplace, it all flows nicely to the backyard, it is great for hosting. Upstairs, you have a huge master bedroom with a luxurious en-suite and walk-in closet. With three other great-sized bedrooms and another full bath, this home is great for bigger families. On the lower level, you have an amazing full in-law suite with a large kitchen, large bedroom, and plenty of living space, gives you endless possibilities for it! (id:26049)
202 - 1440 Clarriage Court
Milton, Ontario
Don't miss this stunning 1 Bedroom + Den, 2 Bathroom condo that perfectly blends style and functionality! Featuring 9 ft ceilings, light grey laminate flooring, and a modern kitchen with sleek quartz countertops and fresh paint throughout, this home is move-in ready. Enjoy the open-concept layout with a spacious great room that flows effortlessly into the kitchen and out to your private, generously sized balcony ideal for morning coffee or evening relaxation. The stylish kitchen includes white cabinetry, grey quartz countertops, and premium stainless steel appliances fridge, glass cooktop with over-the-range oven, microwave, and dishwasher. The primary bedroom boasts a large window overlooking the balcony and a 4-piece ensuite complete with tile flooring and quartz counters. The versatile den is perfect for a home office or creative space, while the second full bathroom features a glass-enclosed shower, quartz countertops, and elegant tile finishes. In-suite washer & dryer. One parking space & one storage locker. Building amenities include a fully equipped fitness center, secure bike storage, a stylish party room with a kitchenette, and direct access to an outdoor area featuring BBQs. Close to Rattlesnake Golf Course, Downtown Milton, Mill Pond, Springridge Farm, and Toronto Premium Outlets. Just move in and enjoy modern condo living at its finest! (id:26049)
132 - 1050 Shawnmarr Road
Mississauga, Ontario
Mature, quaint, strategically positioned on the west end border of Port Credits high energy, fun filled and amenity rich community in walking distance. A harmonious blend with the quiet suburban vibe, this winning opportunity is here for you! Look no further! This end unit backs onto Lakeshore - no neighbors and steps to the Lake. Basement overhaul into apartment 4 years ago. HVAC overhaul 2 years ago including pivot to heat pump from furnace. NO MORE filters to address! This overhaul includes a tankless water heater, NEST thermostat and attic insulation revitalization. House is efficient AND productive. Live in Port Credit and rent either unit for income support! A unique opportunity to leverage - live in basement and SAVE or live in the upper floors and coast! WINNING either way....just in time for the Spring and Summer season. (id:26049)
118 - 100 Anna Russell Way
Markham, Ontario
Welcome to Vibrant 55+ Living at Wyndham Gardens in Unionville! This beautiful 711 sq. ft. Geranium model has been meticulously maintained. Bright and inviting unit features a spacious open-concept living and dining area, complete with crown moulding and large windows that flood the space with natural light. The updated kitchen boasts crisp white cabinetry and a generous walk-in pantry that conveniently includes an in-suite washer and dryer. The primary bedroom offers ample closet space and opens directly onto the sun-filled solarium/den through sliding patio doors, perfect for a reading nook, hobby room, or guest space. Step outside to your private outdoor patio, ideal for enjoying peaceful mornings or warm, sunny afternoons. Residents can enjoy on-site amenities, including a meeting room, recreation room, library, and even a hair salon. Just steps from the Unionville GO Station, Main Street shops, and the farmers market, everything you need is right at your doorstep. Don't miss this opportunity to be part of a welcoming and active 55+ community. (id:26049)
14 Laurwood Court
Aurora, Ontario
Step Into Luxury Living With This Exquisitely Renovated Detached Home, Showcasing A Rare Double Car Garage And Four Elegantly Appointed Bedrooms. Offering Approximately 2,500 Sq. Ft. Of Above-Ground Living Space, This Sophisticated Residence Boasts A Stunning Modern Kitchen On The Main Level And A Fully Self-Contained Basement Apartment Featuring Its Own Kitchen, Two Spacious Bedrooms, A Full Bathroom, And Private Laundry Perfect For Extended Family Or Additional Income. The Expansive Backyard Creates A Serene Outdoor Escape, Ideal For Relaxation Or Entertaining. Situated In The Highly Coveted Aurora Heights Community, This Home Seamlessly Combines Contemporary Design, Premium Finishes, And Practical Functionality. Bonus Features Include An Upgraded 200 Amp Electrical Panel For Enhanced Efficiency And Long-Term Peace Of Mind. (id:26049)
11 Adelpha Drive
Toronto, Ontario
High demand spring brook garden. Beautiful very large private bungalow 3+2 family size bedrooms with 4 washrooms, Double private drive & 2 garages + 7 parking. Over 3500 Sq Ft of finished living space, One of the biggest lots in the neighborhood, 100ft wide backyard, and an additional side patio. Custom kitchen, Solid wood cabinetry with top of the line appliance, Quartz countertops and backsplash, Hugh waterfall island. Open concept kitchen with living and dining room. Hand scraped oak hardwood floors throughout. Huge fully insulted cozy basement. Enormous upgrades done by the current owners for the last 2 years such as washrooms, kitchen, Flooring, Basement, Driveway, Garage Doors, Eavestrough and Landscape. Ready to Move in. (id:26049)
912 - 85 Oneida Crescent
Richmond Hill, Ontario
Luxurious just over four years old condo Build by Pemberton, bright and spacious one bedroom with Den (Den large enough to be a second bedroom). S/E exposure with larger Balcony. Kitchen offers stainless steel appliances, Quartz countertops, under mount lighting, and glass tile backsplash, Wide plank laminate flooring throughout, 9 ft smooth ceilings throughout and double door closet in bedroom, underground large parking close to elevator and one locker included. Building offers 24 concierge, visitor parking, gym, party room, outdoor patio and BBQ area, pet wash station, guest suite. Quick walk to Langstaff GO station, walking distance to Yonge Street, Park, Community center, school, shopping, entertainment, quick drive to Highways 7/407. (id:26049)
23 Bateson Street W
Ajax, Ontario
Welcome to your dream home in Ajaxs highly sought-after Hunters Crossing community. This exceptional, newly constructed 3-bedroom, 2.5-bathroom townhouse is the perfect blend of modern living offering an impressive 1,839 SF of beautifully designed space. Key Features:- Spacious Open Concept Layout: 9' ceilings and expansive windows fill the main floor with natural light, creating an airy and bright atmosphere. The open-concept living and kitchen area with a large island is perfect for family gatherings and entertaining. Plus, step out to your cozy balcony, ideal for enjoying sunny days or relaxing evenings.- Modern Design: From the brand-new quartz countertops in the kitchen and bathrooms to the fresh paint and new carpets, this home has been built with attention to detail and the latest design trends.- This is a unique opportunity for entrepreneurs or remote workers looking for a flexible and cost-effective space.- Prime Ajax Location: Located just minutes from Highway 401, the Ajax Go Station, and Ajaxs stunning waterfront, this home offers unbeatable access to transportation, shopping, schools, parks, and more. The soon-to-be-completed park will add even more green space and recreational opportunities for you to enjoy!- Fully Equipped & Move-In Ready: Inside access to the garage, ample storage, and a 7-Year Tarion New Home Warranty ensure that your investment is secure for years to come. No POTL fees, and with a full PDI inspection, this home is ready for you to move in and enjoy immediately. Whether you're a growing family or someone who simply desires a spacious, modern townhouse in the heart of Ajax, this home is the perfect fit- don't miss out on the chance to call this incredible property yours! (id:26049)
509 - 1331 Queen Street E
Toronto, Ontario
Welcome to This Urban Sanctuary At Leslieville's George Condos. This Sensational Suite Has 9Ft Ceilings, 2 Bedroom and 2 Large Bathrooms & W/O To Huge Private Terrace! The Kitchen offers large Centre-Island, Gas Range & Modern Cabinetry. Dining Room Can Be Used As A Den/+1. Amenities Include: A Rooftop Terrace W/An Indoor/Outdoor Lounge, Bbq, Gym, & Pet Washing Station. (id:26049)
3022 Bayview Avenue
Toronto, Ontario
A Solid Brick 2-Storey Family Home Built in 1996, Nestled In High Demanded Willowdale East Neighbourhood! This Home With EndlessPotential Features A Grand 2-Storey Foyer with 18 Feet Height, Spacious Living & Dining Rooms With Gorgeous French Doors, Hardwood Floors and LED Pot Lights, Wainscotting Finishings, A Full Kitchen With A Breakfast Area & Walk-Out To A 2-Tier Deck, And A Cozy Family Room With A Gas Fireplace And California Shutters. Walking Up Oak Staircase Leads To The Large Master Bedroom With A 6 Piece Ensuite, Vast Walk-InCloset, and A Bay Window. The Upstairs Bedrooms Include Spacious Closets, Hardwood Floors, And 3 Bathrooms, Two of them are Ensuite! TheFinished Basement Features An Open Concept Entertaining Space, 3 Bedrooms, 3 Piece Bath, and Complete Kitchen Space, Perfect For PotentialGuests and Tenants! Long Interlocked Driveway! Walking Distance To Bayview Park, Tennis Court, Ravine, Trails, Shopping Centre, Subway, AndBest Schools: Hollywood P.S, Bayview M.S, Earl Haig S.S. **EXTRAS** *Excellent Future Development Opportunity In Prime Bayview Ave Location! (id:26049)
1107 - 5180 Yonge Street
Toronto, Ontario
Welcome to this stunning, sun-filled corner suite, offering a spacious open-concept design with a split 2-bedroom, 2-bathroom layout. Enjoy stunning, unobstructed southeast views through 9' floor-to-ceiling windows that flood the space with natural light. Conveniently located with underground access to the Subway, Empress Walk Mall, Loblaws, Shoppers Drug Mart, and the NY Public Library. Top-rated schools, banks, restaurants, and cafes are all just steps away, with easy access to the 401 ramp just 2km away. With $20K in upgrades, the suite features smooth ceilings, custom kitchen cabinets and vanities, luxurious marble backsplash, under-cabinet valance and lighting, and a frameless glass shower enclosure with marble wall tiles in the ensuite. The primary bedroom also features a spacious custom closet. With1 underground parking space and 2 locker units, you'll have ample storage and convenience. This is the perfect place to call home move in and experience urban living at its best! **EXTRAS** Enjoy Beacon Condos' luxurious amenities, including a 24-hour concierge, party and billiard room, gym, theater, outdoor terrace, guest suites, and more. (id:26049)
617 - 51 East Liberty Street
Toronto, Ontario
Live in Style at Liberty Central Condos! Step into Unit 617 at 51 East Liberty St: a bright, beautifully designed 1-bedroom condo in the heart of vibrant Liberty Village. Floor to ceiling windows flood the open concept layout with natural light, while the sleek, modern kitchen seamlessly blends with the smartly arranged living and dining areas. There's even space for a cozy home workstation overlooking the private balcony. Located just steps from Liberty Village's trendiest cafes, restaurants, shops, transit, and the Toronto waterfront, this unit offers the perfect blend of urban energy and everyday comfort. Enjoy resort style amenities including a luxurious outdoor pool, 24-hour concierge, full gym, sauna, party room, games room, and visitor parking. With green space and the lake only minutes away, your ideal city lifestyle starts and ends right here. Let's get YOU home! (id:26049)
Lph7712 - 55 Cooper Street
Toronto, Ontario
**Clear View**Rarely Offered** Luxurious 3 bedroom, 3 bathroom lower penthouse suite with STUNNING lakeview, located on the 77th level of Sugar Wharf built by Menkes, completed in 2024. Enjoy breathtaking views of the skyline, CN Tower and Lake Ontario from the balcony. This bright and spacious unit features a highly desirable split-bedroom layout with double primary ensuites, each bedroom has its own private bathroom. Desirable 9Ft ceilings, floor-to-ceiling windows, and a sleek modern kitchen equipped with premium Miele built-in appliances and quartz countertops. Amenities are truly a must-see, featuring one of the largest gyms in the city, "UNITY" Fitness, which includes Aerobic studio, Spinning Room, Basketball Court and indoor lap pool. Other features include landscaped outdoor terrace with BBQs, social lounge, three theatres, music room, party room with kitchen and bar, and an indoor hammock lounge. WiFi is available in all amenity areas. Walk to Union Station, Farm Boy, Loblaws, LCBO, George Brown College, St. Lawrence Market, and Sugar Beach. Direct access to future PATH underground network. 93 Walk Score and 96 Bike Score. (id:26049)
Ph404 - 5785 Yonge Street
Toronto, Ontario
Incredible Opportunity in the Heart of North York Location, Luxury & Lifestyle! Welcome to this sun-drenched south-facing penthouse corner suite, offering generous space, a smart layout, and exciting potential in one of North York's most vibrant communities. This well-designed suite features 2 bedrooms, 2 full bathrooms, and a bright solarium-style den, ideal for a home office or creative space. Large south-facing windows flood the suite with natural light, while 2 walk-outs lead to a private balcony overlooking the courtyard. The open-concept living and dining area is perfect for both relaxation and entertaining. Durable ceramic tile flooring in key areas offers low-maintenance convenience and a solid base for modern updates. Though much of the suite retains its original charm, the kitchen has been beautifully updated with contemporary finishes. The remainder presents a fantastic opportunity to customize and truly make it your own. The layout maximizes both space and natural light, creating a versatile, inviting atmosphere. A dedicated laundry room and well-separated living areas add daily convenience and comfort. Whether you move in as-is or plan a redesign, this suite offers outstanding value and flexibility. Bonus: Includes 2 parking spots; 1 owned and 1 exclusive use, offering rare convenience in the city. Exceptional amenities include 24-hour gated security, indoor pool, hot tub, sauna, squash court, gym, party room, and visitor parking. All utilities are included in the maintenance fee (except hydro). The pet-free building ensures a quiet, allergy-friendly environment. Only 20 mins from downtown Toronto, literally steps from Finch Subway Station, GO & VIVA buses, with easy access to Hwy 401, top schools, shopping, dining, and parks. This is your rare chance to own a spacious penthouse with limitless potential in vibrant North York! (id:26049)
1105 - 81 Wellesley Street E
Toronto, Ontario
Welcome To 81 Wellesley Street East In The Heart Of Downtown Toronto. Spectacular 2 Bedroom Soaring High Ceilings. Engineered Hardwood Flooring Throughout. The Master Bedroom Features An Excellent-Sized Walk-In Closet With A 4-Piece Ensuite And Glass Shower Door. Intelligently Designed Kitchen With Built-In Appliances, Gas Cooktop Stove, Quartz Countertop And Backsplash, And Exposed Concrete Wall. Enjoy Summer On A Large Balcony With Built-In Gas Connection And Gorgeous North View. Abundant Pot Lights Throughout The Unit. Just A Short Walk To Wellesley Subway Station, Easy Access To TTC Shuttles, And Within Walking Distance Of Diverse Restaurants And Cafes. Close Proximity To Grocery Stores. (id:26049)

