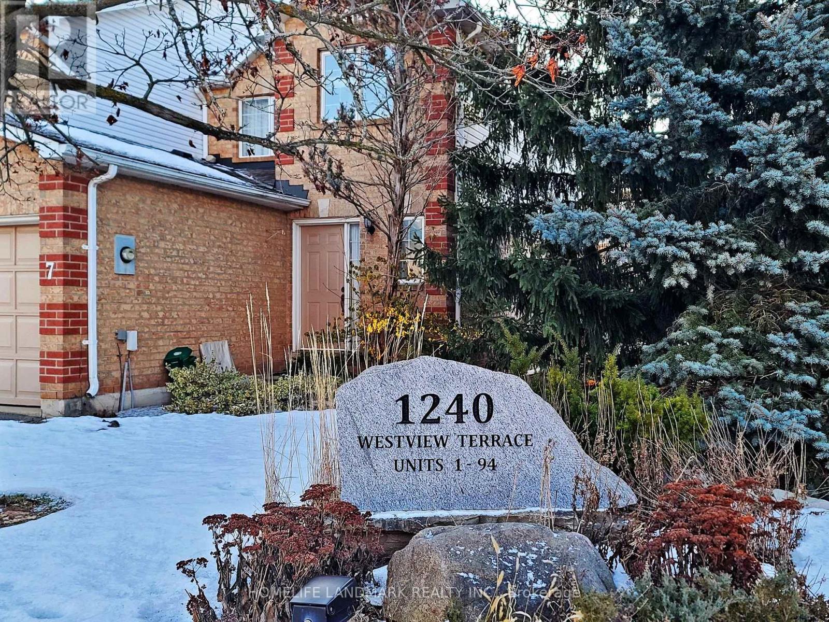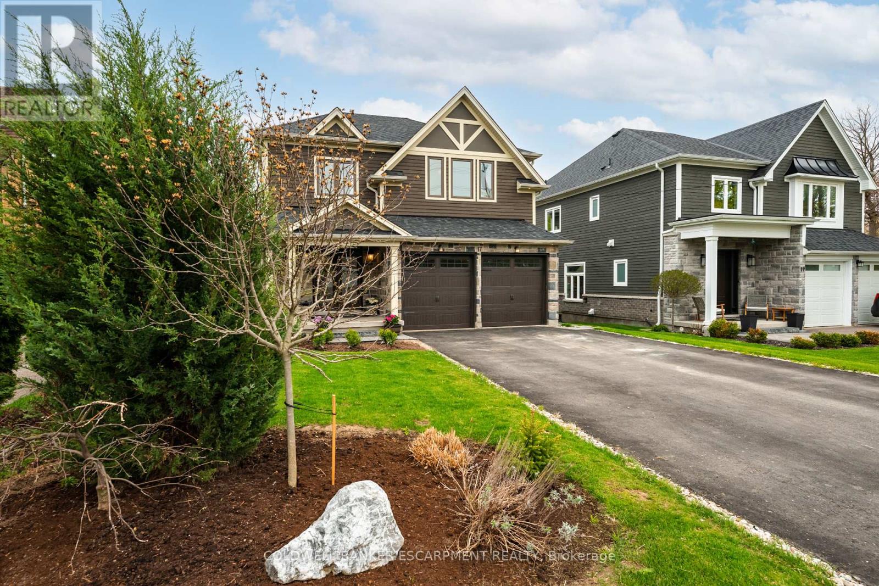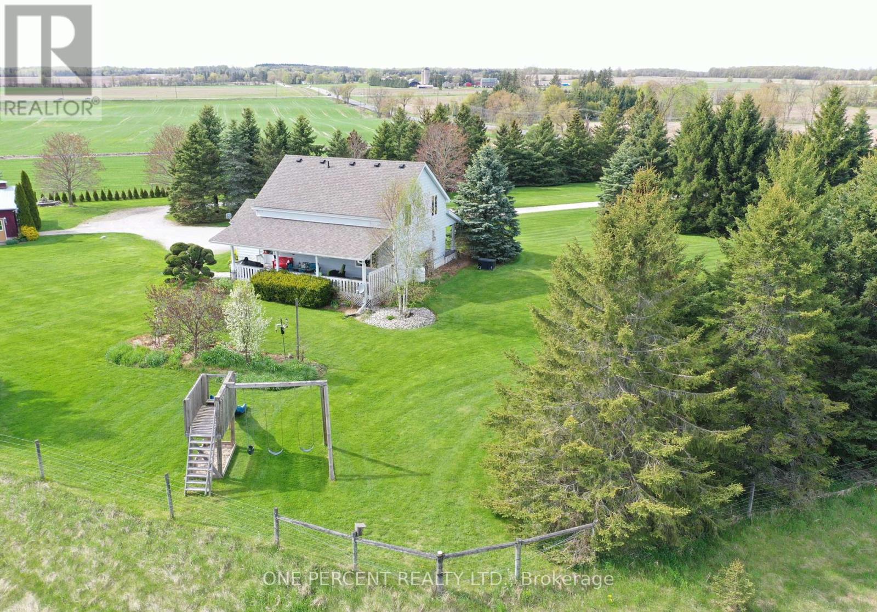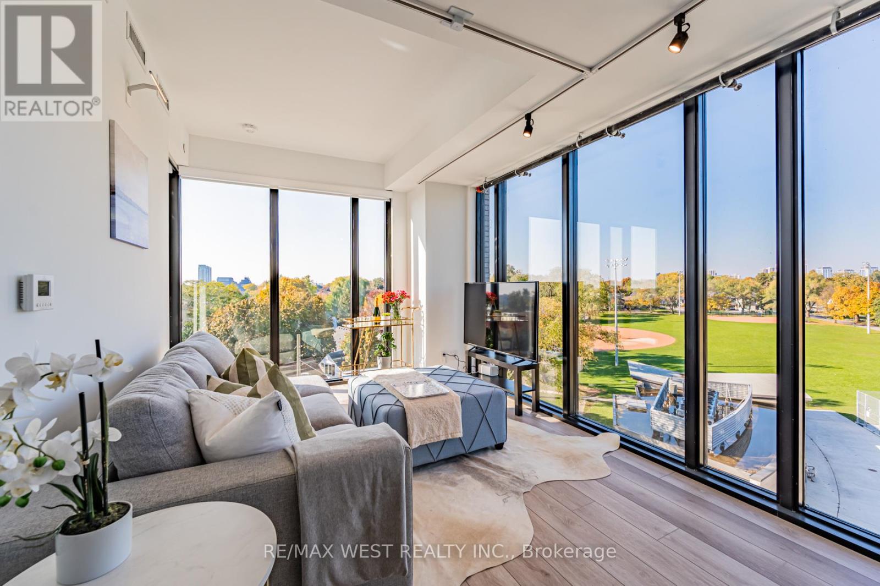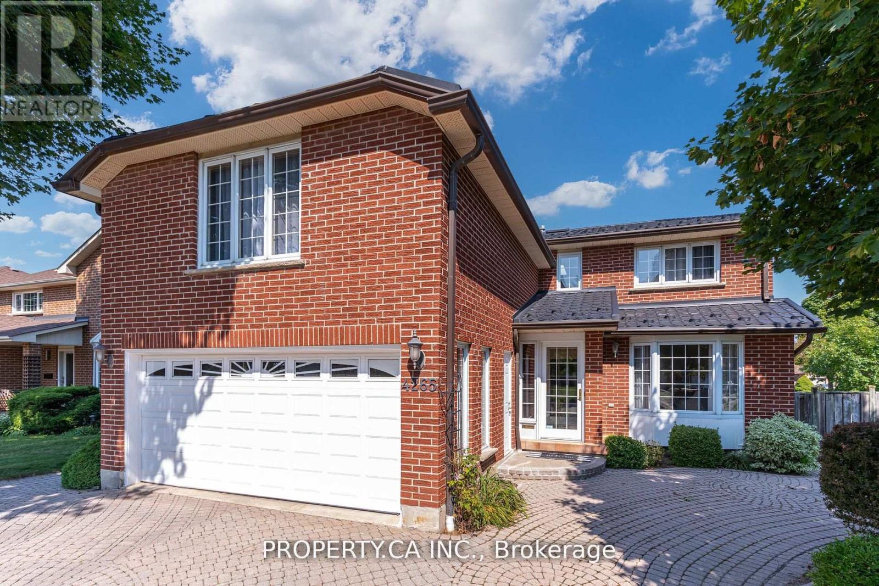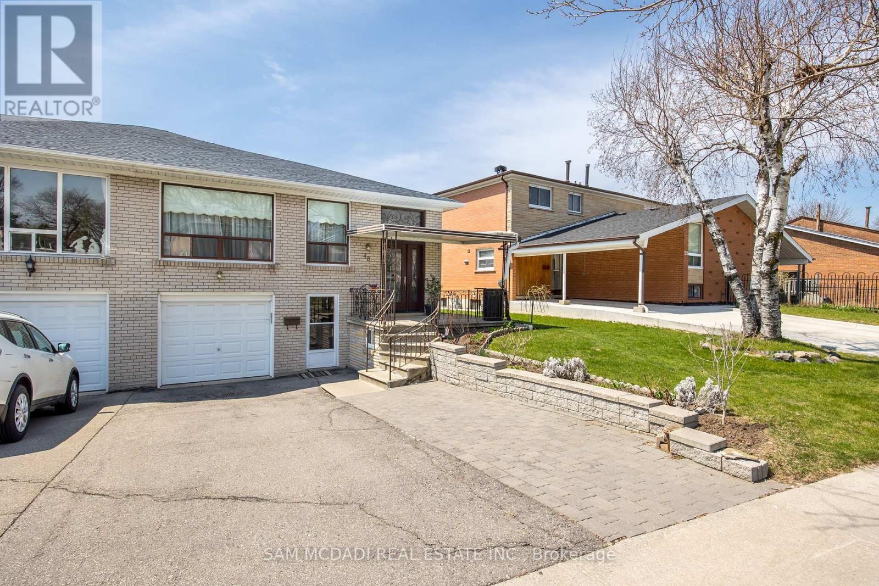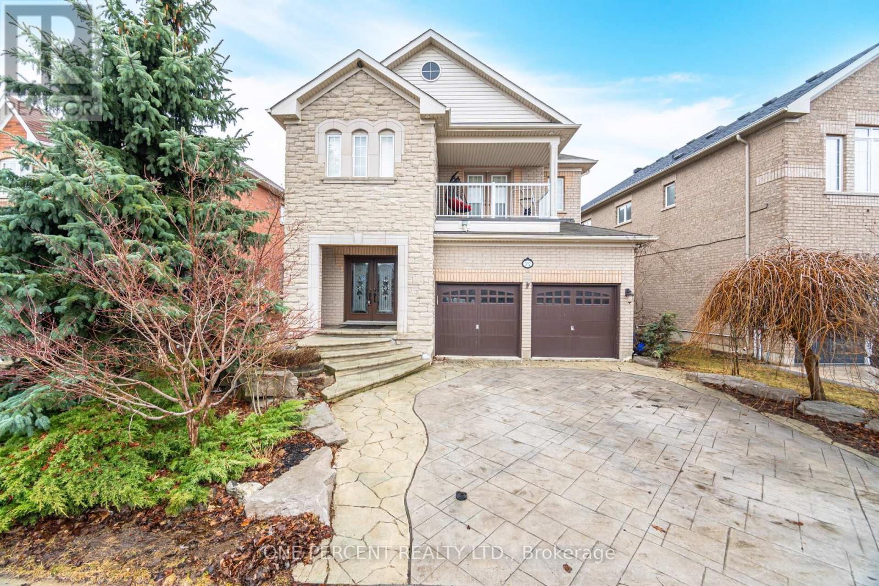6 - 1240 Westview Terrace
Oakville, Ontario
End Unit Townhome In High Demand Family Oriented Area. Very Low Maintenance Fee! New Windows and Doors! Hardwood Flooring Throughout, Spacious Living & Dining Area With Large Bay Window & Fireplace, Kitchen Features Stainless Steels Appliances(New Fridge), Backsplash, Pot lights & Breakfast Area, Master With 4Pc Ensuite & W/I Closet, Fully Finished Basement Has Large Rec Room and Plenty Of Storage Space. Walking Distance To Parks, Trails, Schools, Minutes to Shoppings, Hospital, Hwy 403, Go Station. (id:26049)
17 Ontario Street
Halton Hills, Ontario
This stunning custom-built home offers 4 spacious bedrooms and 5 baths, nestled on a deep ravine lot that backs onto a pristine conservation area, providing tranquility and privacy. The open-concept main floor features a gourmet kitchen with a large quartzite island, breakfast bar, high-end appliances and a skylight that floods the space with natural light. Step out onto a private, spacious deck ideal for outdoor gatherings or relax in the bright Great Room with a cozy fireplace. The primary suite boasts a peaceful view of the ravine, an ensuite, and walk-in his&hers closets, while a second bedroom with a private ensuite and two additional bedrooms with Jack and Jill baths offer ample space for family and guests. The fully finished walk-out basement includes a versatile rec room, perfect for relaxation or entertaining. Located within walking distance to schools, scenic trails, downtown Georgetown, and the GO train, this home combines comfort and convenience for an exceptional lifestyle (id:26049)
18234 Mississauga Road
Caledon, Ontario
***PUBLIC OPEN HOUSE SATURDAY MAY 17, 2:00-4:00PM*** Discover a beautifully landscaped 2.18-acre family retreat, in the heart of Caledon. This property is surrounded by endless recreational opportunities and is located just minutes from Orangeville and Erin. Enjoy a scenic walk along the Cataract Trail just steps away, or tee-off at the nearby Osprey Valley Golf Club - host of the RBC Canadian Open and the home of Canadian Golf. The Caledon Ski Club is just around the corner for those looking to experience world class skiing & snowboarding programs. The interior of the home offers 3+1 bedrooms, 3 baths, and upper-level laundry. The main level is complete with a large office that could easily convert to a 5th bedroom. The separate dining area and family-sized kitchen offer a warm and inviting place for gatherings. The cozy living room is centered around a stunning fireplace with a wooden mantel. The finished lower-level offers additional versatile space, featuring a second family room, a spacious bedroom, a charming fireplace with built-in shelving, and a dry bar ideal for relaxing or hosting guests. Outside, the private circular driveway leads to the large insulated and powered workshop (39x24) and separate garden shed (31x11). The hot tub is integrated into the back covered porch providing the utmost privacy, perfect for unwinding and taking in the beautiful sunsets and country views. Don't miss your chance to own this extraordinary family home surrounded by mature trees and manicured gardens. **EXTRAS** Energy efficient Geothermal Heating, Beachcomber Hot Tub, Full-home Generator, Hi-Speed internet (id:26049)
513 - 42 Mill Street
Halton Hills, Ontario
Nestled in one of Georgetowns most sought-after midrise condominiums. This thoughtfully designed 2-bedroom, 2-bathroom open concept suite combines modern elegance with everyday functionality, offering the perfect urban lifestyle just steps from the charm of historic downtown Georgetown.Enjoy a short stroll to the Farmers Market, boutique shops, local restaurants, and the John Elliott Theatre all just minutes from your door. Whether you're soaking in the local culture or commuting via the nearby GO Train station, this location offers exceptional convenience and connectivity.Inside, the suite features modern finishes, a bright open layout, and a private balcony ideal for morning coffee or evening unwinding. Stunning party room with a full kitchen, fireplace lounge, and walk-out to the courtyard Fitness Studio featuring cardio, and weights, an Outdoor patio with BBQs, fire tables, and relaxing seating areas. Dedicated Pet Spa for your four-legged family members. 42 Mill Street welcomes with sophistication and warmth. Underground resident parking, ample guest spaces, and beautifully landscaped grounds, this is urban living with small-town charm at its finest. (id:26049)
524 - 7 Smith Crescent
Toronto, Ontario
Premium Corner Unit With Clear Park View from every room. Sun-Drenched Suite With Floor To Ceiling Windows. 2 bedrooms and 2 full bathrooms with parking included. Boutique Condo In A Family Friendly Neighborhood. Centrally Located, Seconds From Highway. Queensway Park Is A 3 Acre Park With Rink And Trail, Amenities Including Stores, Restaurants, Shops. Grocery Store Downstairs. (id:26049)
4265 Westminster Place W
Mississauga, Ontario
Discover your dream home! 4-bedroom, 4-bathroom home renovated in 2000 that seamlessly blends luxury and comfort. This meticulously maintained property is a true oasis, featuring an inviting outdoor swimming pool, perfect for relaxing and entertaining. With three cozy fireplaces, including two wood-burning ones in the living room and family room, this home offers the perfect setting for intimate gatherings. New metal roof with a 50-year lifespan, plus copper eaves and downspouts. The spacious, fully finished basement is designed for ultimate recreation, boasting a rec room, a bar, a fireplace, and a gym, making it ideal for both relaxation and fitness. A two-car attached garage adds convenience, while the oversized lot provides ample outdoor space for family fun. Perfectly located, this home offers walking distance to top-rated schools and shopping, with quick and easy access to major highways including the 403, 401, 427, and the QEW. This property is not just a home it's a lifestyle. (id:26049)
31 Harding Street
Halton Hills, Ontario
Welcome Home to the Dominion Gardens Community that Offers you the perfect centrality to all of the incredible dinning and shopping amenities Georgetown has to Offer. This Home provides you short walking access to multiple school districts that can accommodate the family from primary through secondary grade schools. Gorgeous summer and autumn walks to the vistas of Dominion Park and Pond will be enjoyed for years to come. This Home Offers the convenience of close proximity to the Georgetown GO train. Step inside 31 Harding Street and enjoy the tiled foyer and upgraded kitchen with plenty of cabinet space and a perfect one cut thick slab countertop made of quartz and an idyllic pot rack and open concept living & dining area with laminate flooring that will be host to many great times to come. The main living area also Offers a power room with included shelving. The living room Offers a walkout to the fully fenced backyard and patio. The Basement Offers a fully finished space with luxury vinyl planking and built-in surround sound speakers for family movie nights or for game nights with friends, and a den space to host the perfect office to allow a remote working lifestyle. The property Offers a 3 bedroom home each with double closet space, with a potential 4th bedroom in the basement if desired. The primary bedroom Offers a bay window for that classic charm. The one upper level bedroom provides you with the luxury vinyl plank floor. The Home will provide you with Hot Water on Demand with a tankless water heater that is owned(2022), Water Softener owned (2015), newer gas furnace(2022), washer and dryer, as well as as a 200 Amp breaker to support all your electrical needs and wants. The Home also Offers extra insulation that was installed in the built-in garage to maintain warm temperatures in the winter months. The Home also has 50 year asphalt shingles(2012), the Home also provides a roughed-in Central-Vac System for future use. Come book your showing today! (id:26049)
66 Viceroy Crescent
Brampton, Ontario
Welcome to Gorgeous/Stunning Semi-Detached 3 Bedroom,3 Washroom 2-Story House In Sought-After Neighborhood! Beautiful Home Offering an Open-Concept Design Plan with Hardwood Floors on Main Level, Upgraded High-End Stainless Steel Appliances In Kitchen. This Clean House Is Filled with Lots of Natural Light! Landscape Backyard! The primary bedroom has a walk-in closet and a 4 pc bathroom. Close to Schools (1 Block away from Burnt Elm Public School), Snelgrove Community Centre, Shopping, Restaurants, Transit, and all Highways. Home is A Must See!!! (id:26049)
40 Hamilton Court
Caledon, Ontario
Offering Corner Lot with ample of natural lighting, 4 Bedroom, 4 Washroom Home situated on a quiet court in the sought-after Southfield community. Featuring a Double Door Entry, Separate Living and Family Areas, Hardwood Floors and Pot Lights on the main floor, Custom Kitchen featuring Quartz Countertops and extra storage space with huge central island for intimate family gatherings. Second floor Separate Laundry for convenience. Legal Basement Apartment Registered As 2nd Dwelling. No Side Walk - Total 6 Cars Parking and custom shed for extra storage in the backyard. (id:26049)
48 Derrydown Road
Toronto, Ontario
Beautifully Maintained and Well-Kept Solid Brick 3+3 bedrooms raised bungalow. Freshly Painted. This spacious home features 2 separate units with 2 separate entrances to the lower level. 2 full kitchens, and 2 full bathrooms. Live upstairs and rent downstairs. Currently tenanted but are leaving prior to closing. It has income from a lower unit, or it could be converted to an in-law suite or recroom area. This is a great opportunity for investors or large families. Walking Distance to Walmart Supercentre, No Frills, Finch West Subway Station, York University (KeeleCampus), Public School, Middle School and Grandravine Community Centre that features an outdoor pool and indoor ice skating rink. A short drive or bus ride to Downsview GO Station,Downsview Park, York University, two top tier AAA Hockey Arenas Arena. Easy Access to Major Highways 400, 401, and 407 allows quick connections for seamless commuting across the Greater Toronto Area. This home offers the perfect blend of comfort and convenience in a community rich with amenities. Located just minutes fromYork University, its perfectly positioned to attract student tenants year-round. Newer Roof 2023, HVAC System & A/C 5 years, Stove Top and Fridge 4-5 years, Awning at back 2023 (id:26049)
28 Pantages Court
Brampton, Ontario
Welcome Home! Located In The Highly Coveted Professor's Lake Neighborhood, This Statement Piece Detached Home Sits Beautifully On A 118' Deep, Pie-Shaped Lot! Meticulously Cared And Curated By The Owners, This Property Boasts A Stunning Kitchen, Over-Sized Living Spaces, 3 Spacious Bedrooms, All Accented By A Beautiful Basement Featuring In-Law Suite Capabilities. Minutes To The Professors Lake, Brampton Civic Hospital, Bramalea City Centre, Multiple Transit Points And Many Esteemed Schools, This Property Must Be Seen! !! (id:26049)
392 Barber Drive
Halton Hills, Ontario
Step into timeless elegance with this stunning Victorian-style residence, offering over 3,900 square feet of finished living space. Located just south of Georgetown, this unique and character-filled home features 4 + 1 bedrooms and 4.5 bathrooms.The spacious home includes separate living, dining, and cozy family rooms centred around a charming gas fireplace. The upper floor offers 4 generously sized bedrooms, a master bedroom with/ 4 pc ensuite bath and W/I closet, 2nd bedroom. Has a 3pc ensuite. Downstairs, the fully finished basement is boasts a separate entrance, 1 bedroom, and a 4-piece bath with the potential to add a second bedroom, its ideal as an in-law suite, extended family accommodation, or for rental income.From the grand entryway to the intricate crown mouldings and wainscoting, every corner of this home showcases luxurious custom millwork and elaborate trim details. The craftsmanship throughout reflects refined taste. This is more than a homeits a work of art. Dont miss the chance to experience its beauty firsthand. Book your private showing today! (id:26049)

