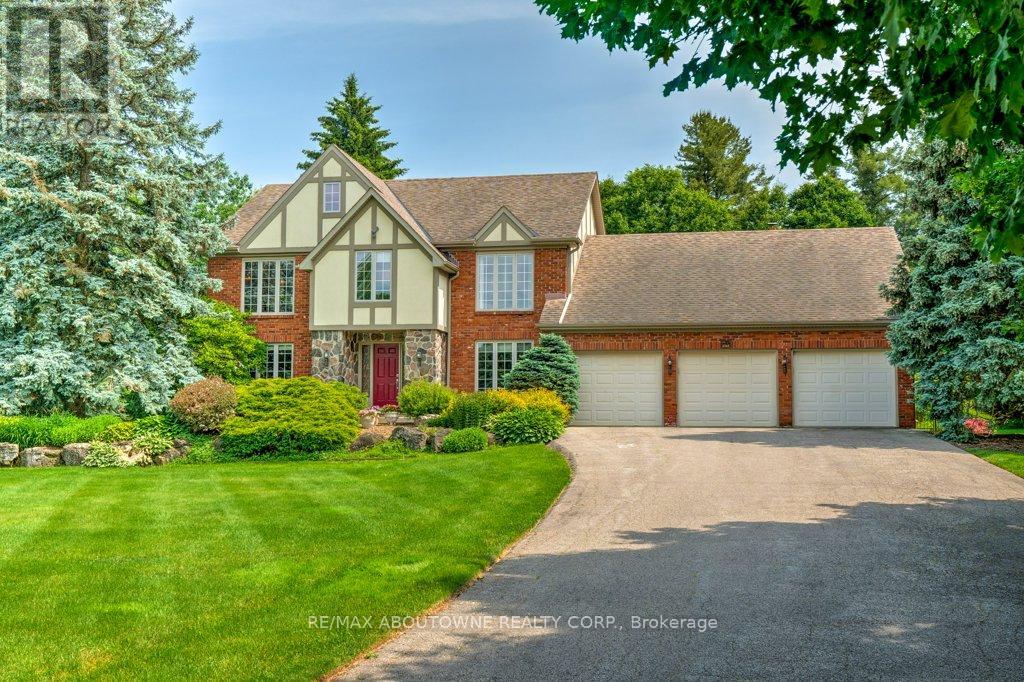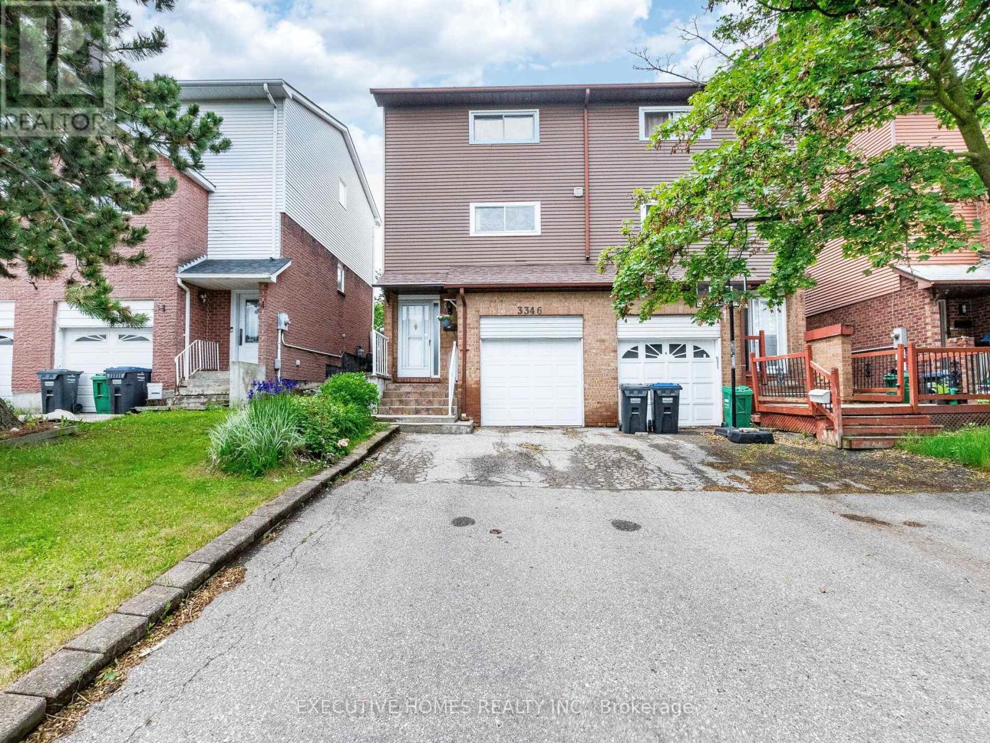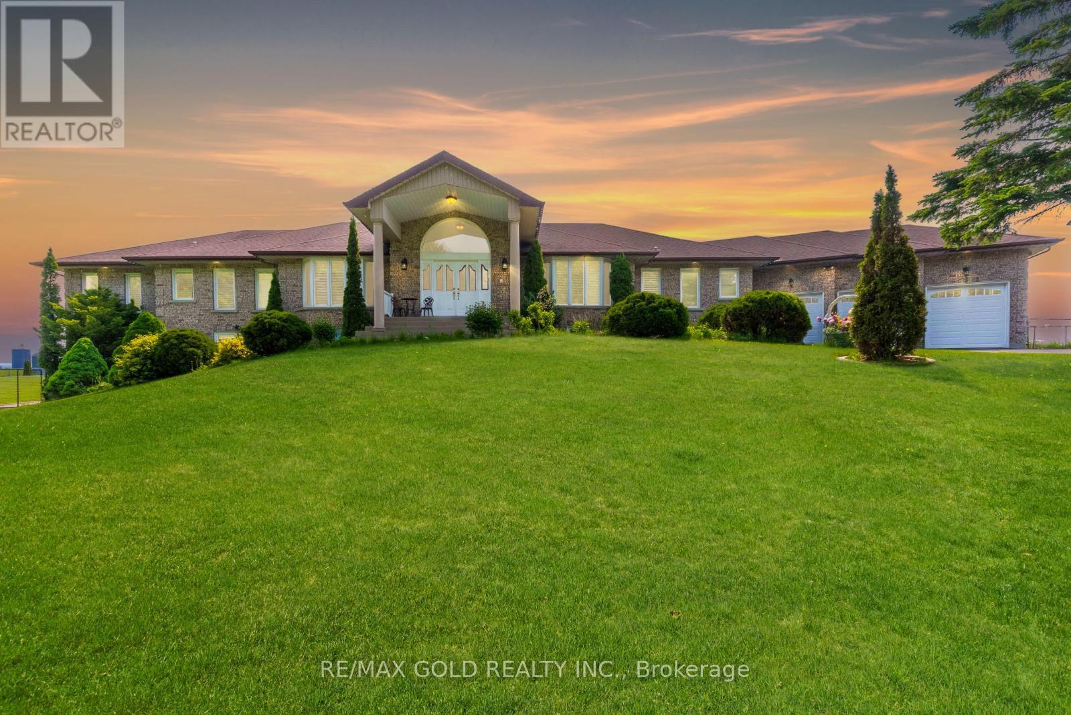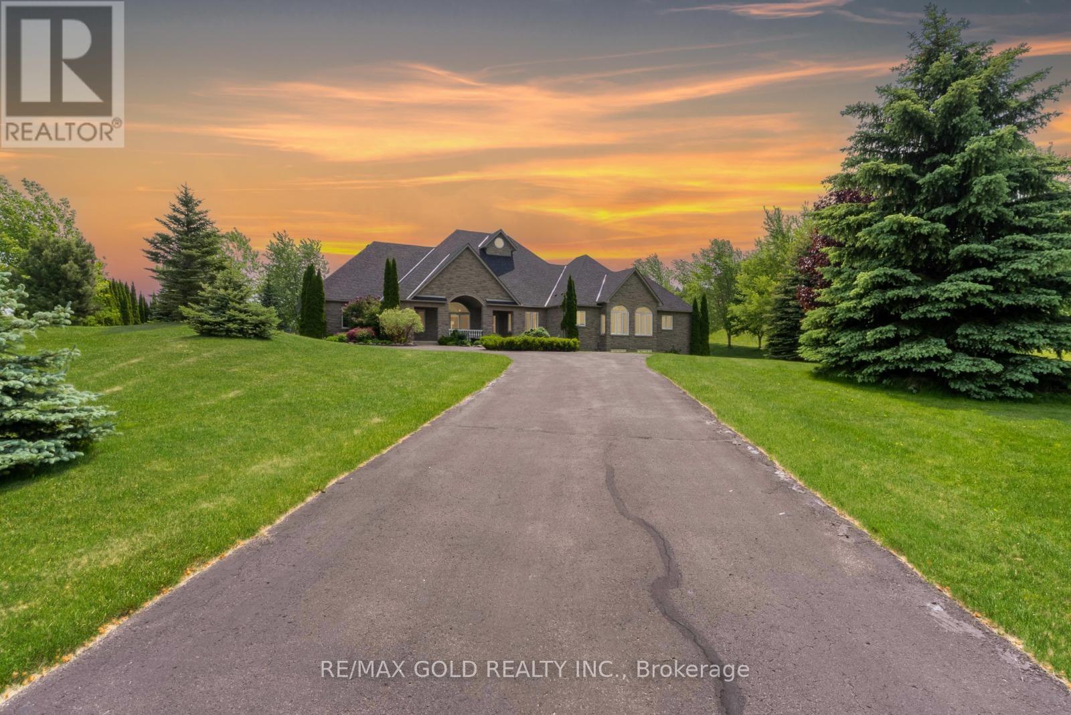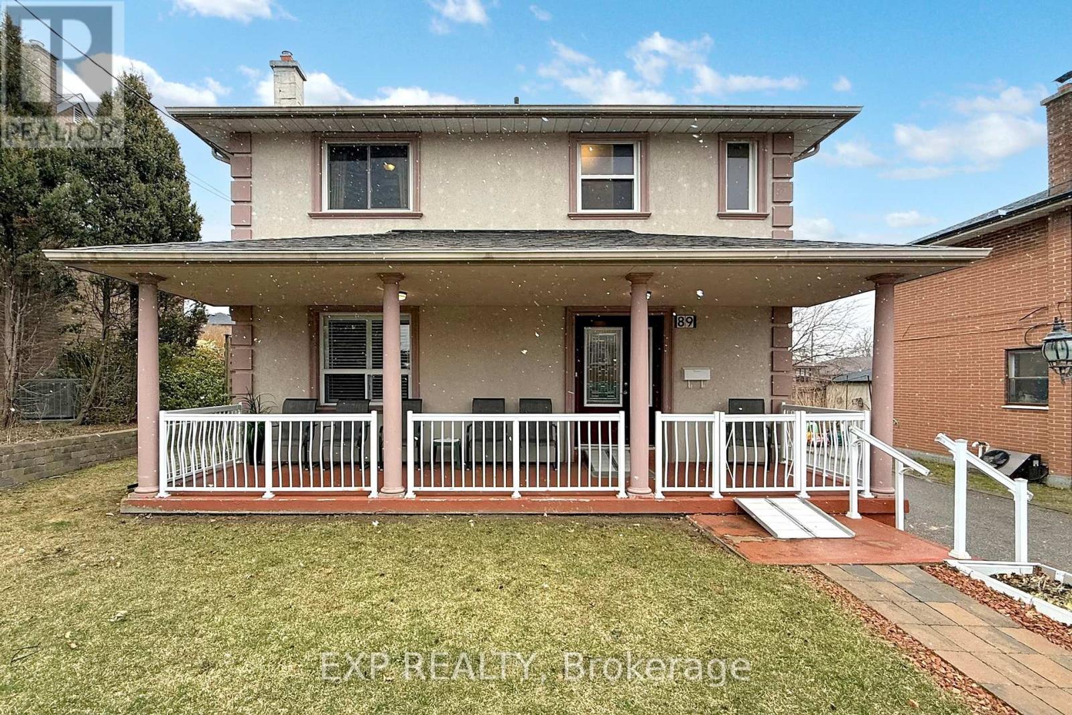6365 Breckenridge Place
Burlington, Ontario
Welcome to 6365 Breckenridge Place your dream country retreat nestled on 2.5 picturesque acres in prestigious Kilbride. Premium location at the end of a quiet court backing on a peaceful ravine, part of a path free portion of the Bruce Trail. This serene and beautifully landscaped property offers a tranquil lifestyle with sweeping lawns, manicured gardens, an in-ground heated pool and a charming screened-in gazebo complete with a gas fireplace, TV and ceiling fan ideal for year-round outdoor entertaining. The custom pergola offers the perfect place to lounge next to the pool. Built by well-known Brant haven Homes, this truly one-of-a-kind residence boasts approximately 3,400 sq ft of thoughtfully designed living space with Craftsman-inspired details. Highlights on the main floor include a generous kitchen with solid maple cabinetry, an expansive island, stunning Cambria quartz countertops and heated travertine floors. The kitchen opens to a cozy solarium that steps out into the idyllic backyard and a family room that features a unique slate, copper, and maple fireplace. A custom library with wall-to-wall built-ins provides an ideal home office or reading retreat, and elegant formal living and dining rooms are perfect for entertaining. Upstairs are four well-proportioned bedrooms, including one with French doors that open to a second-floor deck which overlooks the pool and expansive green space. The main bedroom features his and hers walk-in closets and a spa-like ensuite. Additional highlights include a large three-car garage, 10,000-gallon cistern, an in-ground sprinkler system, an extra-long driveway, and a huge unfinished basement offering tons of storage and endless possibilities. All this, just minutes from scenic hiking trails, top-rated golf courses, and the natural beauty of the surrounding countryside. Dont miss your opportunity to own a slice of peaceful paradise! (id:26049)
24 Rexway Drive
Halton Hills, Ontario
Charming 3 bedroom bungalow for sale ** Welcome to your dream home! This 3 bedroom bungalow combines classic charm perfect for cozy living, nestled in a peaceful neighborhood. Key features; Enjoy an open concept living area filled with natural light. Ideal for family gatherings or entertaining. Updated kitchen with stainless steel appliances and breakfast island. Comfortable bedrooms with closets and windows. Lower Level features laminate flooring throughout with a kitchen and bedroom with separate entrance. Potential income property live in or rent out. **Outdoor Oasis: ** Step outside to an oversized backyard, perfect for barbecues, gardening, or simply relaxing in the sun. - **Convenient Location: ** Located close to schools, parks, shopping centers, and public transport, this bungalow offers both tranquility and accessibility. Whether you're a first time buyer, a small family, or looking to downsize, this charming bungalow is a must-see. Don't miss your chance to make this lovely home yours! (id:26049)
148 Prescott Avenue
Toronto, Ontario
Welcome To 148 Prescott Avenue - A Stylishly Renovated Turn-Key Residence Nestled In The Vibrant St. Clair West Neighborhood! This Beautiful Home Is The Perfect Blend Of Charm And Functionality. Move-In Ready And Full Of Thoughtful Upgrades. Step Inside And Be Greeted By A Smart, Open-concept Layout That Flows Seamlessly From Room To Room. The Chefs Dream Kitchen Features A Large Island, Sleek Finishes, And Ample Storage, Making It The True Heart Of The Home. Walk Out To A Private Backyard Oasis With A Deck, Turf And A Spacious Storage Shed. Upstairs, The Expansive Primary Bedroom Is A Rare Retreat With Generous Closets, A Skylight That Fills The Space With Natural Light, And A Private Walkout To The Upper Deck. The Renovated Main Bathroom Is Designed With Comfort In Mind, Complete With Dual Sinks For Everyday Ease. Other Highlights Include A Legal Front Pad Parking Space And A Bright Finished Basement With Storage Galore. Just Steps To St. Clair West Shops, Cafes, And Restaurants, The Stockyards As Well As Earlscourt Park, Schools, And Transit! (id:26049)
32 Melmar Street
Brampton, Ontario
3 bedroom 2 washrooms fridge stove washer dryer dish washer (id:26049)
96 Humberstone Crescent
Brampton, Ontario
** Separate Entrance LEGAL Basement With 2 Bedrooms.** Welcome To This Stunning Sitting On A Premium Corner Detached Home In Brampton. This Home Includes A Fully Finished LEGAL Basement Apartment, Perfect For Rental Income Or In-laws. This Beautiful House Has Spacious Layout With Separate Living, Dining And Family Rooms, Open Concept Kitchen, 9ft Ceilings On Main Floor With Coffered Ceiling In Dining Room, Legal Basement Apartment With Separate Entrance. **FOR INVESTORS - Looking For A Property With Exceptional Rental Income Potential? This is A Prime And Ideal Investment Opportunity! This Gorgeous Detached Home Is A True Gem In One Of Brampton's Top Neighborhoods! Key Features & Upgrades:2022: Elegant new flooring tiles installed in the family room, kitchen, and dining area. The kitchen has been fully upgraded with high-end Samsung appliances, a deep quartz countertop, and stylish finishes that add function and flair.2023: New custom-built deck and a storage shed in the backyard. A beautifully designed TV wall with an electric fireplace adds a cozy, modern touch to the living space. Dual Laundry: The home features two sets of washers and dryers Backyard Haven: Two separate decks in the backyard, including one that's covered on three sides ideal for children's play. Water Softener System. LEGAL 2-Bedroom Basement Apartment: Professionally finished with a separate entrance, offering rental income potential or multigenerational living. This property is a perfect blend of style, functionality, and investment potential. Don't miss your chance to own a truly move-in-ready home with thoughtful details throughout! (id:26049)
23 Eagle Trace Drive
Brampton, Ontario
Welcome to this beautifully upgraded, freshly painted townhouse, featuring a legal finished basement and a private backyard with stunning ravine views. This spacious home offers a thoughtfully designed layout with separate living and family rooms perfect for both entertaining and relaxing. The modern kitchen boasts quartz countertops, stainless steel appliances, an elegant backsplash, and an eat-in area with walkout access to the backyard oasis. Pot lights enhance the home throughout (interior & exterior). Upstairs, you'll find three generously sized bedrooms, upgraded baseboards.The primary bedroom offers a luxurious 5-piece ensuite and overlooks the ravine for a serene start and end to your day. Convenient second-floor laundry adds everyday ease and functionality. fully legal basement adds incredible versatility, with a bedroom, spacious recreation area, and a full washroom ideal for extended family & guests. No sidewalk, extended driveway. Located close to all major amenities, schools, parks, and highways, this home combines modern living with unbeatable convenience. This is a must-see property that blends comfort, functionality, and a premium ravine setting. (id:26049)
3346 Burdock Place
Mississauga, Ontario
Discover this exceptional 3+1 bedroom, 3-bathroom semi-detached home in the highly sought-after Mississauga Valleys, where modern living meets timeless charm on a generous 22.5 x 100 foot lot. Step into this sun-drenched sanctuary featuring a spectacular open-concept design with soaring cathedral ceilings and a striking fireplace that creates an instantly captivating focal point in the expansive living room. The heart of this beautifully renovated home showcases a stunning modern kitchen with gleaming quartz countertops, stainless steel appliances, and seamless flow to the dining area that overlooks the dramatic living space below. Thousands invested in premium upgrades throughout, including gorgeous parquet flooring, fresh paint, new granite surfaces, elegant railings, and contemporary fixtures that elevate every corner of this split-level masterpiece. Retreat to three generous bedrooms on the upper level, plus an additional fourth bedroom in the finished basement complete with 3-piece ensuite - perfect for guests, teens, or home office. The private backyard oasis features a covered patio and fully fenced yard, ideal for entertaining or quiet relaxation. Located in vibrant central Mississauga, you'll enjoy unparalleled convenience with Square One Shopping Centre, GO Station, top-rated schools, Mississauga Central Library, and major hospitals just minutes away, while highway access to 401/403/QEW ensures effortless commuting. This lovingly maintained home offers attached garage plus additional driveway parking, central air, and immediate possession. An incredible opportunity in one of Mississauga's most desirable neighbourhoods where quality, location, and lifestyle converge perfectly. (id:26049)
45 Humber Trail
Caledon, Ontario
Welcome to A Distinguished Estate Nestled on a Tranquil Cul-de-Sac. Step into a world of privacy, luxury, and country charm at this stately bungalow located at 45 Humber Trail in beautiful Caledon. Sitting on a sprawling, private lot surrounded by open fields and rolling countryside, this spectacular residence offers nearly 4,000 square feet of finished above-ground living space and a lifestyle. The dramatic foyer welcomes you with double doors and a grand arched window that floods the space with light. The open-concept upper landing features classic oak railings and overlooks the main staircase. Thoughtfully designed hallways with wall sconces create an inviting ambiance, leading to bedrooms on one side and entertaining spaces on the other. Each of the four bedrooms offers generous square footage, large windows for natural light, and spacious closets. The primary suite is a luxurious heaven with peaceful views of the surrounding countryside. This stunning home also features a fully finished 3-bedroom basement with a separate entrance and half Unfinished, offering incredible rental potential or space for extended family. Whether you're looking to generate extra income or accommodate guests in comfort and privacy, this versatile lower level adds exceptional value. This custom-built bungalow sits on a premium oversized lot, providing endless opportunities for entertainment, relaxation, and recreation. The property boasts an impressive facade with a circular driveway, three-car garage, mature landscaping, and charming curb appeal. With no neighbors behind and expansive farmland views, you'll feel as though you own your own private retreat yet you're still just minutes from city amenities, shops, and major highways. Whether you're an executive looking to escape the city, a growing family seeking space, or someone wanting a serene place to retire, 45 Humber Trail checks all the boxes. Homes of this caliber and charm dont come on the market often don't miss your chance. (id:26049)
17 Highcrest Road
Caledon, Ontario
Welcome to your dream estate at 17 Highcrest Rd, nestled in the prestigious Palgrave community of Caledon. Surrounded by multi-million-dollar homes, this luxurious bungalow offers the perfect blend of elegance and comfort.Step into the grand foyer, featuring a soaring moulded ceiling with intricate plaster crown moulding and a skylight, setting the tone for the exquisite craftsmanship throughout the home. The spacious living areas are bathed in natural light from stunning palladium windows, complemented by cozy fireplace that create a warm and inviting ambiance.The gourmet kitchen boasts high-end built-in appliances and French sliding doors that open to an expansive stone patio, perfect for entertaining. The primary bedroom is a private sanctuary, complete with its own fireplace and jacuzzi. Each of the four bedrooms features its own ensuite washroom, ensuring privacy and comfort for the entire family.The main family room impresses with a massive windows, enhancing the homes grandeur. Outside, the fully fenced heated saltwater pool offers the ultimate retreat, set within a lush Approx. 2.6 acre lot. An oversized driveway provides ample parking for you and your guests.Additional features include solid wood doors and excellent insulation, offering remarkable soundproofing for added tranquility. The finished basement includes a sauna, inviting your personal touch.This estate is more than just a home, it is a luxurious (id:26049)
89 Nash Drive
Toronto, Ontario
Welcome to this spacious and well-maintained detached 2-storey home - ideal for multi-generational living or income potential! With 5 generously sized bedrooms plus a den, two full kitchens, and a large cantina, this versatile property offers flexibility for extended families or savvy investors. A separate side entrance provides privacy and opens the door to the perfect in-law suite, rental opportunity, or home-based business space. Unique features include an oversized main floor bedroom with walk-in closet and private ensuite with walk-in shower, and a 2nd floor den which can be used as a family tv room or the perfect work from home office. Nestled in a family-friendly neighborhood, you are just minutes from the 401, 400, and 427, with easy access to public transit, top-rated schools, Humber River Hospital, and places of worship. Enjoy nearby parks, a vibrant community center, and a welcoming sense of community making this a truly special location. Don't miss this rare opportunity to make this well-loved family home your own to live in as it is or update to match your personal vision. (id:26049)
38 Pottery Crescent
Brampton, Ontario
Beautiful Full Brick Double Garage Pie Shape Detached Home in Northgate community. Welcome to this well-built 4-bedroom family home nestled in a mature and sought-after neighborhood ideal for your growing family! Featuring a durable Metal roof and a new garage door (2023), this property offers exceptional curb appeal with a concrete driveway and window shutters throughout for added charm and security. Step into your private backyard oasis with an in-ground hot tub swimming pool, perfect for relaxing and entertaining. Inside, you'll find generously sized rooms, strip hardwood, parquet, and ceramic flooring. The second bathroom features heated flooring for year-round comfort, and the home is equipped with a security camera system. Smoke and pet free for peace of mind. Enjoy nearby lakeside trails, playgrounds, and a year-round recreation center. Conveniently located close to Brampton Transit, GO Station, and a hospital, this home combines comfort, space, and location in one complete package. (id:26049)
1506 Prince John Circle
Oakville, Ontario
Beautifully Renovated 3+1 Bedroom Home in Oakvilles Sought-After Clearview Community. Discover this meticulously maintained 3+1 bedroom, 4-bathroom home situated on a quiet, family-friendly street in the highly desirable Clearview neighbourhood of Oakville. Offering over 2,500 sq. ft of finished living space, this bright and spacious home is perfect for families seeking comfort, style, and a prime location. The main floor, fully renovated in 2021, features an open-concept living and dining area that flows seamlessly into a modern kitchen with quartz countertops, stainless steel appliances, ample cabinetry, and a walkout to a rare deep backyard with no rear neighbours ensuring exceptional privacy. Enjoy outdoor living on the newly built deck (2023) in the fully fenced backyard, ideal for entertaining or quiet relaxation. Upstairs, the spacious primary bedroom includes a walk-in closet and private ensuite. Two additional bedrooms share a beautifully renovated 4-piece bathroom (updated in 2025). A standout feature is the expansive sunlit family room with soaring 11-foot ceilings, a charming wood-burning fireplace, and oversized windows that flood the space with natural light. The finished basement adds versatility with a fourth bedroom, dedicated office space, a 3-piece bathroom, laundry area, pantry/kitchenette with hood, and abundant storage. Direct access to the 1.5-car garage adds year-round convenience. Located within top-rated school boundaries and just minutes from parks, trails, shopping, the GO Station, and major highways (QEW/403/407), this property combines suburban tranquility with urban convenience. Don't miss your opportunity to own a home in one of Oakville's most established and desirable neighbourhoods. (id:26049)

