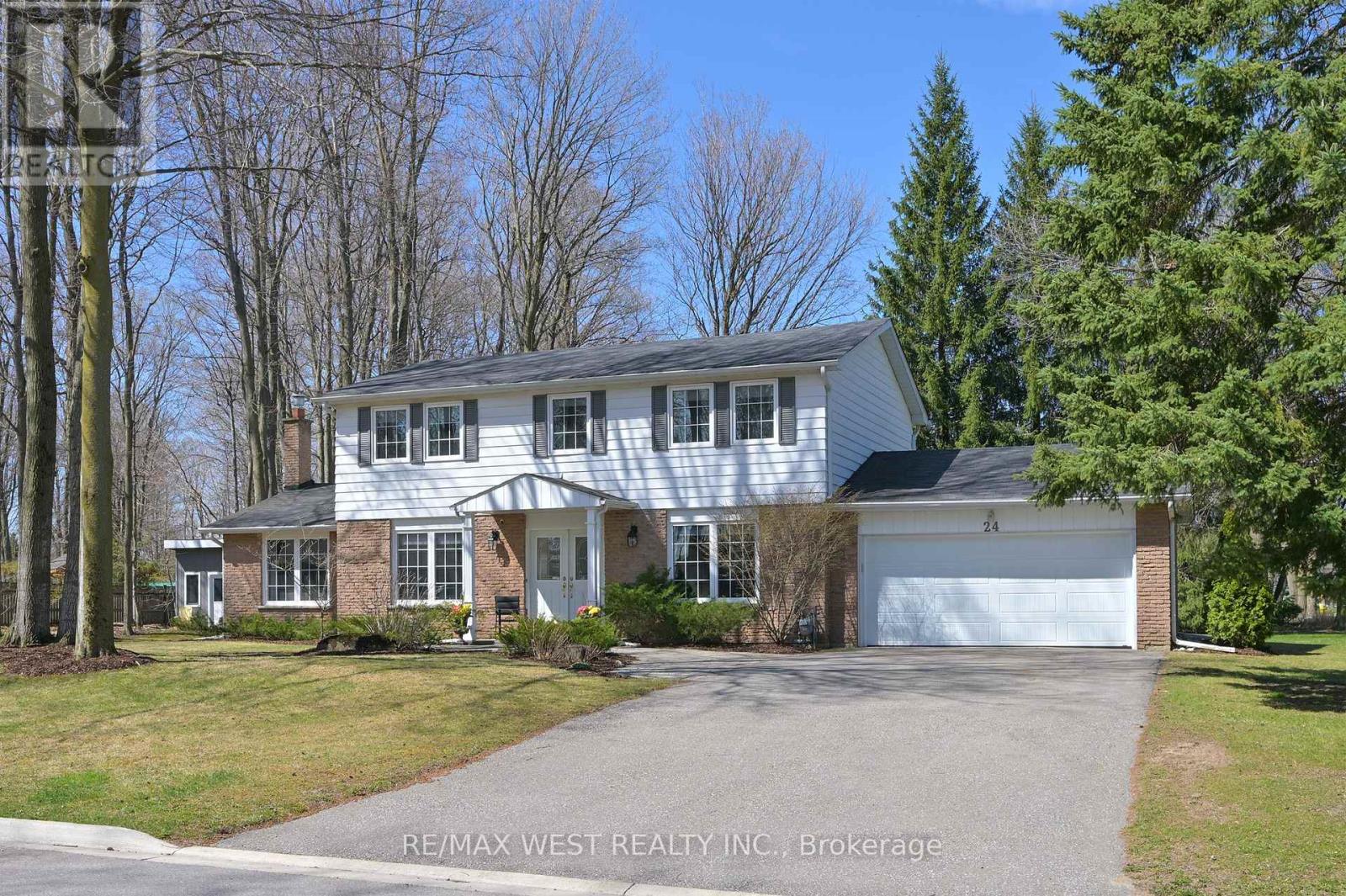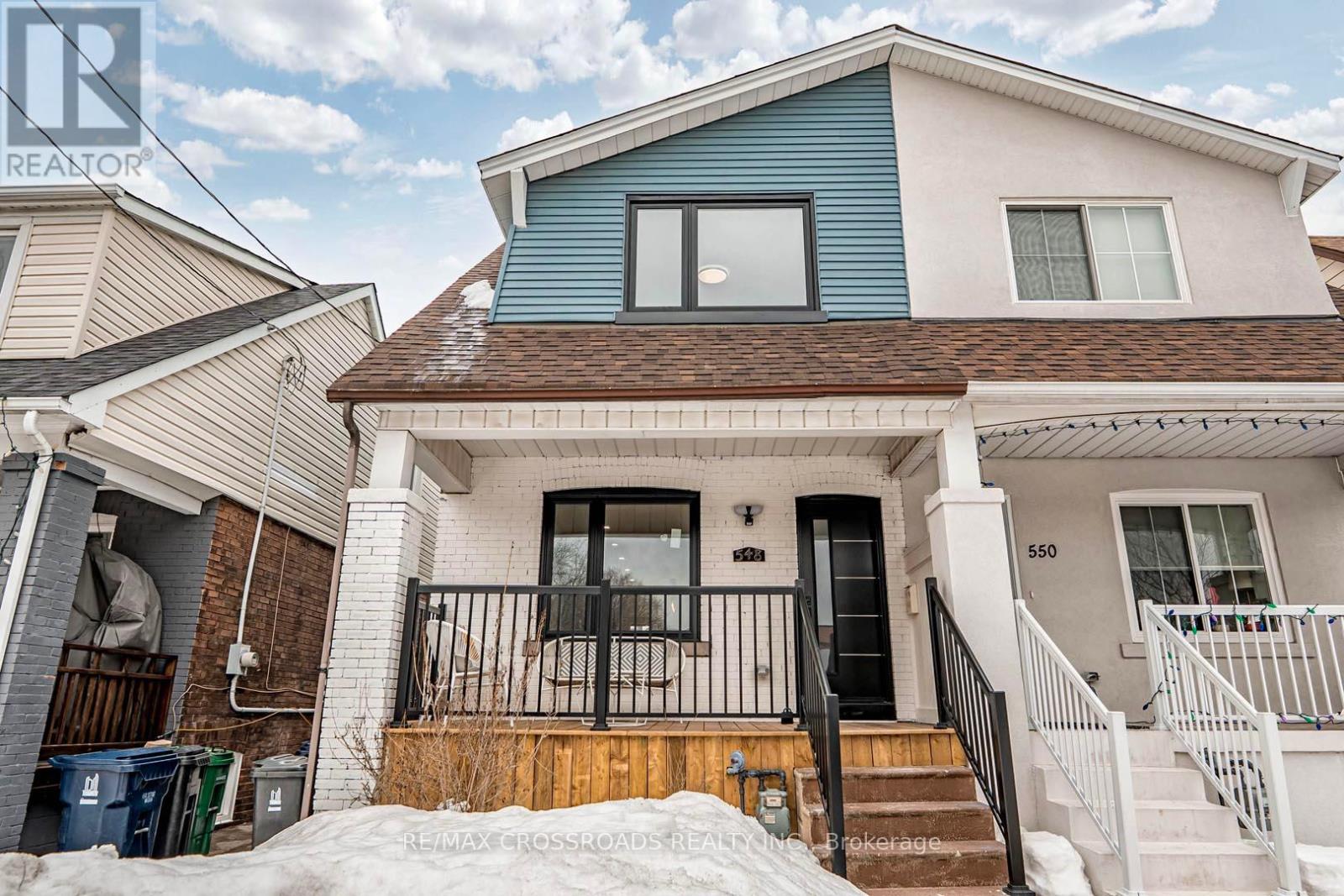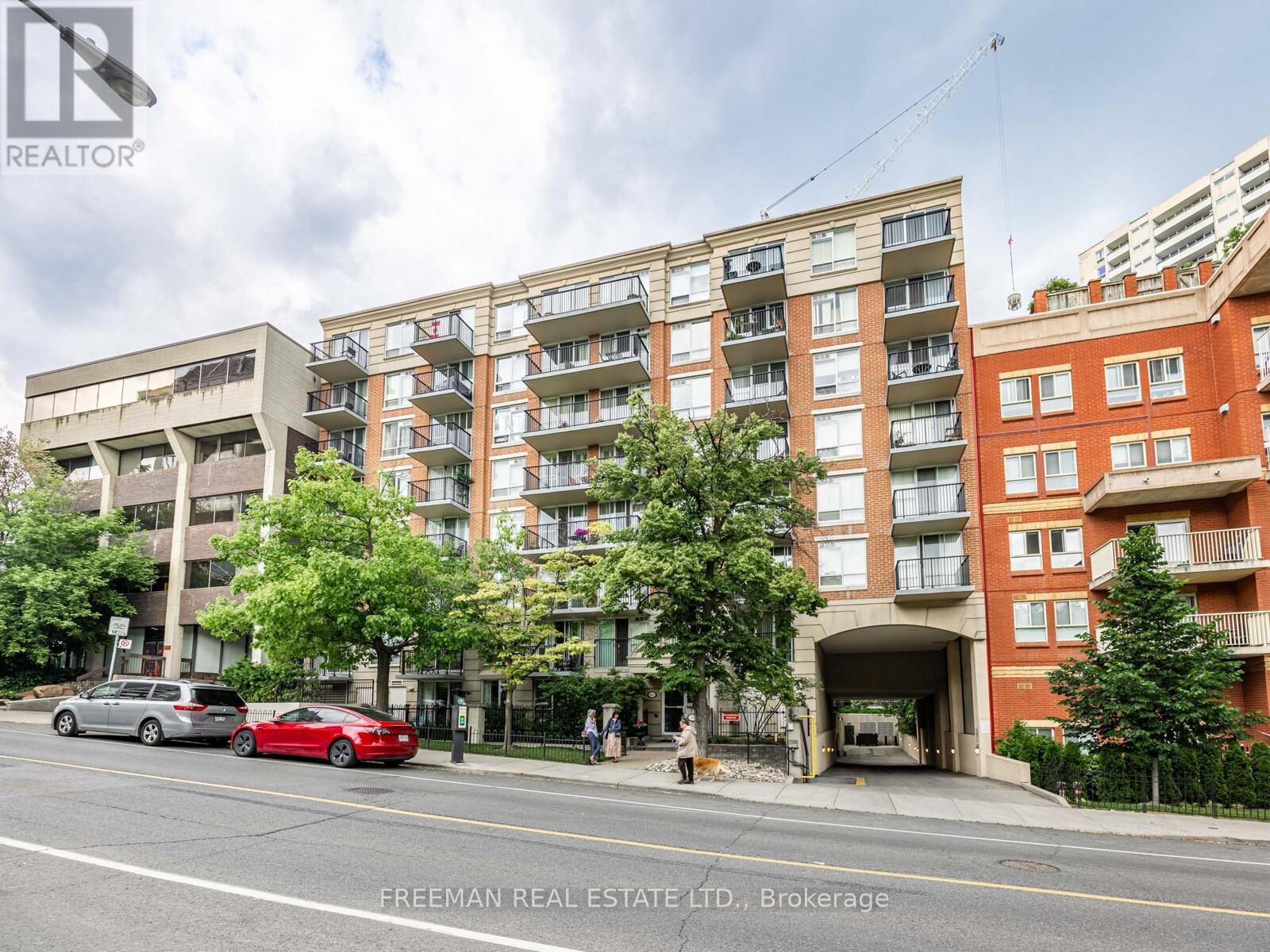24 Cedarwood Crescent
King, Ontario
This beautifully updated home is located on a quiet, sidewalk free, cul-de-sac, surrounded by mature trees that offer a park-like setting and timeless charm. Filled with natural light, this home features gleaming hardwood floors, cozy family room with fireplace and walkout to huge deck. The kitchen features a centre Island to maximize workspace and storage, while the spacious dinning room is ready for entertaining the extended family. The current the primary suite utilities 2 bedrooms spanning 27' with a 3pc ensuite, dressing room and 3 closets (which can easily be converted back to a traditional 4 bedroom layout). The bright main floor home office is ideal for remote work or children's play room. The finished basement included a huge workshop, games room and a billiards room to play pool and entertain complete with a wet bar. Enjoy cozy evenings by the fireplace, mornings on the back deck, and the peaceful ambiance of a well-established neighbourhood. A true gem with character and comfort on a spectacular half acre dream lot fully landscaped with perennial gardens! Don't miss out on this unique location! (id:26049)
815 Ormond Drive
Oshawa, Ontario
Location! Location!! Bright And Spacious 4 Bedroom Family Home In Samac Community In North Oshawa. Well Maintained. Fully Hardwood Floor House. Master Bedroom With W/I Closet, 4 Pcs Ensuite, Stainless Steels Appliances, Eat In Kitchen. Large Backyard. Family Room With Fireplace. Main Floor Laundry. Close To All Amenities, Schools, Park, Public Transit and 407 And More.... (id:26049)
2 - 2 Nursewood Road
Toronto, Ontario
LIVING BY THE BEACH! A One-of-a-Kind Lakeside Suite in Toronto's Most Desired Neighbourhood. Wake up to the sound of waves and fall asleep under the glow of the sunset in this stunning ground-level Co-op Condominium suite facing Lake Ontario & Kew Beach. Over 1000 sq ft of open-concept living space with private patio entrance & main building access. Medium -Rise Peaceful community with your own shared fenced yard and private gardens. Unmatched lake front views, 2 spacious bedrooms, each with double closets with large garden-facing windows plus the Primary bedroom with a Walk-in-Closet and 2 piece ensuite. Tucked away in the heart of one of Toronto's most desirable lakeside community, this suite offers peaceful, scenic living & just steps from the Kew Beach, Boardwalk, park and vibrant local shops. (id:26049)
548 Glebeholme Boulevard
Toronto, Ontario
Nestled in the heart of Danforth Village, this stunning property offers unparalleled convenience and modern luxury! Just a short stroll away, the Danforth subway line, makes daily commutes a breeze. Enjoy vibrant shops on the Danforth, the trusted care at Michael Garron Hospital, nearby great Elementary/Catholic schools, East Lynn Farmer's Market and Woodbine Beach. The gorgeous home has been completely remodeled (with building permits) on all levels with high quality materials & expert craftsmanship ensuring both safety & modern functionality. Discover an alluring interior featuring open concept living with gleaming oak hardwood floors, oak staircase, high smooth ceilings, elegant pot lights, large picture windows and glass staircase railing that enhance the homes sophisticated ambiance and fill the space with natural light. The open concept gourmet kitchen features a waterfall center island, quartz countertop & backsplash, stainless steel appliances, sleek minimalist cabinets & pendant lighting. The primary bedroom has a large south facing window and 3pc ensuite complete with a modern vanity & framed tempered glass shower. Spacious bedrooms offer practical functionality with large windows that invite plenty of sunlight. Two designer bathrooms on this level add convenience and practicality for a smooth daily routine. The professionally finished basement has pot lights, an office nook, guest bathroom and above grade windows creating a versatile space for both recreation or entertaining. The laundry room has ample space for storage to carry out chores seamlessly. Outside, be greeted by an inviting porch deck & landscaped front yard, perfect for enjoying a coffee. New roof shingles ['24], new windows & doors ['24], new electrical wiring, insulation, and vents & ductwork provides comfort and energy efficiency for the new owners' peace of mind. Walk-out to the deep backyard complete with parking and garden shed making it the perfect place to call home! (id:26049)
2105 - 65 Mutual Street
Toronto, Ontario
New Building Ivy Condo. 2 Bedrooms. Primary Bedroom Features Ensuite 3 pc Bathroom. 2nd Bathroom with Bathtub/Shower. Wide Plank Laminate Flooring Throughout. Ensuite Washer/Dryer. Bright Kitchen/Living Room Area With 9 Feet Ceilings With Exposed Concrete, Juliette Balcony, Centre Island Which Can Be Used As A Dining Table And Built-In Appliances. Floor To Ceiling Windows With West Views. Locked Included. 24 Hour Concierge. Conveniently Located Steps To Shopping, Transit And Restaurants. (id:26049)
313 Olive Avenue
Oshawa, Ontario
Welcome To Cozy Detached 3 Bedroom Home With Two Washrooms. Large Kitchen W/ Breakfast Area & Walkout To Small Porch In The Backyard. Ideal For First Time Buyers & Investors! Close To Schools, Parks, Shopping, Public Transit (By Doorstep) & Less Than 1Km. To Hwy #401. (id:26049)
177 Dewbourne Avenue
Toronto, Ontario
Welcome to 177 Dewbourne Avenue, where space, light, and classic proportions come together in one of Cedarvale's most coveted pockets. This 4+1 bedroom, 4-bathroom home sits on a generous 38 x 125 ft lot and offers an ideal canvas for elevated living whether enjoyed as-is or reimagined with a designers touch. Inside, the home unfolds with an impressive sense of scale. Soaring ceilings and oversized principal rooms create a rare sense of volume throughout the house. Oak hardwood floors ground the main floor, where a formal living room flows into a spacious dining area and an expansive kitchen featuring a central island, full pantry, and abundant storage. Bright, connected, and functional, the layout offers flexibility for both daily life and entertaining. Upstairs, four well-sized bedrooms include a serene primary suite with ensuite bath and ample closet space. The finished lower level includes a separate entrance, an additional bedroom, and the kind of adaptable space that easily serves guests, work-from-home needs, or extended family. Home has been well maintained and offers exceptional scale, ceiling height, and layout across all three levels. Finished lower level includes an additional bedroom, full bath, and flexible recreation space. Interior access from the garage provides functional convenience and the side-door access to the mudroom keeps your home nice and tidy. Set on a quiet, tree-lined street just moments from Eglinton, this address puts you at the centre of it all: stroll to Cedarvale Park, top-rated schools, and neighbourhood favourites like Marron, Crosstown Coffee, Nortown, and Bistro Grande. Boutique fitness, gourmet shops, and the coming LRT are all within reach. With its refined curb appeal, thoughtful layout, and unbeatable location, 177 Dewbourne is a home with substance, presence, and long-term upside. (id:26049)
508 - 260 Merton Street
Toronto, Ontario
Elegant & Intimate Boutique Style Building On Sought-After Merton St. Large 1 Bedroom Plus Den End Unit. Large Balcony Overlooks Merton St. & Entrance To Kay Gardner Beltline Trail. Parking & Locker Included. New kitchen, floors and appliances. Steps To Subway, Minutes To Hwys, Walk To Beltline Trail, Shops, & Amenities Of Yonge, Davisville & Mt.Pleasant. In this generous layout, the den can be used as 2nd bedroom or home office. Make this condo your home with approximately 725 sq ft of well planned living space. This building is well run by the original property manager. (id:26049)
2712 - 15 Holmes Avenue
Toronto, Ontario
Luxurious South-Facing 1+Den with Panoramic Views & Rare Oversized Combo Locker Azura @ Yonge & Finch. Welcome to Suite 2712 at Azura, an iconic white wave-inspired tower just steps from Finch subway. This three-year new 1+Den, 2-bath unit offers 625 sq ft of interior space + 106 sq ft of south-facing balcony with spectacular, unobstructed city views and on clear days, a glimpse of Lake Ontario. Key Features:1 bedroom + enclosed den (with sliding glass doors fits a double bed)2 full bathrooms, functional layout with no wasted hallway space. Elegant wide-plank laminate flooring throughout. Modern kitchen with quartz island, built-in appliances, stylish brand new lighting, and personalized Japanese-style cabinetry accents. Balcony & Views:106 sq ft balcony, high-floor, total privacy, Incredible day and night skyline views. Rare Parking + Private Oversized Locker Combo ($89,000 Value):Includes premium parking spot with a private locker directly behind, ultra-convenient for loading/unloading. Locker size approx. 50+ sq ft, significantly larger than standard 15 sq ft cage lockers, Ideal for those needing real storage space, not just a small bin. Building Amenities:Gym, virtual yoga, party room, BBQ terrace, kids zone, dog wash, golf simulator, 24-hour concierge. Azura is fully designed with accessibility in mind featuring touchless wave-entry doors, automatic door openers and wide passageways throughout the building. Whether you're pushing a stroller, using a walker, or require wheelchair access, this building is thoughtfully equipped for ease and comfort.Steps to subway, shops, restaurants, banks, and more. This thoughtfully upgraded suite in one of North Yorks most vibrant locations offers the perfect mix of luxury, functionality, and unbeatable value. (id:26049)
2105 - 150 East Liberty Street
Toronto, Ontario
Whether you're looking for a place to call home or a solid investment opportunity, this condo delivers. Owner-Occupied Southeast Corner Unit with Stunning Panoramic Views! Experience elevated living in this meticulously maintained corner suite, bathed in natural light and offering panoramic views of the Toronto skyline, the iconic CN Tower, and the serene waters of Lake Ontario. This southeast-facing unit is bathed in natural light through floor-to-ceiling windows and features high ceilings, smooth finishes, and upgraded flooring throughout.The open-concept kitchen, dining, and living area offers seamless flow and unobstructed views, with a walk-out to a spacious 112 sq. ft. balcony perfect for enjoying sunrises. Floor-to-ceiling windows and high ceilings for an airy space. Open-concept living with walk-out to balcony featuring south and east exposures. Functional layout with a dedicated den with a sliding door closet and in-suite laundry. Primary bedroom with spectacular lake and BMO Field views, walk-in closet, and ensuite bathroom. Second bedroom with striking CN Tower views & sliding door closet. Each bedroom fits a queen-sized bed comfortably. One additional 4-piece bathroom. Natural stone accent wall in the living area. Includes a large locker, 1 parking spot, and 1 bike storageUnbeatable location just steps from all essentials Metro and No Frills. Surrounded by trendy restaurants, bars & banks. Minutes to waterfront trails, TTC & Exhibition GO Station. *For Additional Property Details Click The Brochure Icon Below* (id:26049)
20 - 39 John Perkins Bull Drive
Toronto, Ontario
Spacious Townhome W/ Private 657 Sq Ft Rooftop Terrace In The Desirable Downsview Park Community. Conveniently Located Only 5 Mins Away From Hwy 401 & Yorkdale Mall. This Home Features 9 Ft Ceilings & Ample Privacy With No Homes And Unobstructed Views Of The Toronto SkyLine Behind. The Gorgeous Kitchen Offers A Breakfast Bar & Backsplash W/ Quartz Countertops & Stainless Steel Appliances. One Of The Best Price Points To Enter Into The Toronto Real Estate Market. Not To Be Missed!! (id:26049)
35 Mccallum Court
Brampton, Ontario
Stunning 3+1 Bedrooms/ 3 Washrooms Corner Condo Townhouse(Looks Like Semi-Detached) Featuring A Huge Living Room With Soaring Cathedral Ceilings And A Walkout To A Private Backyard Oasis. Elegant Dining Room Off The Kitchen Overlooks The Spacious Living Area, Creating An Open And Airy Ambiance. Abundant Natural Light Fills Every Corner, Enhancing The Warmth And Charm Of The Home. Finished Basement Provides Additional Living Space And Ample Storage, Making It Perfect For Families Or Entertaining Guests. (id:26049)












