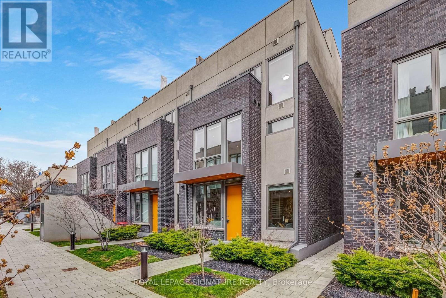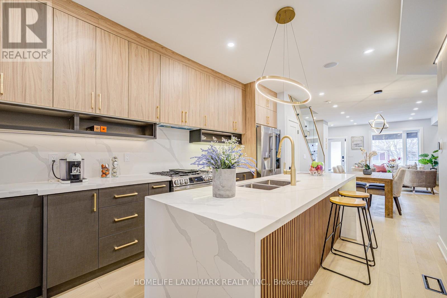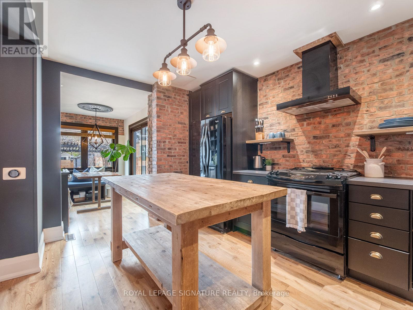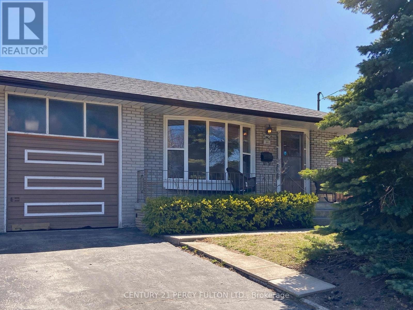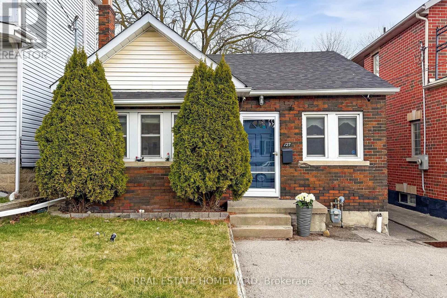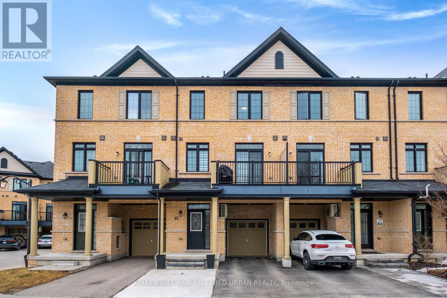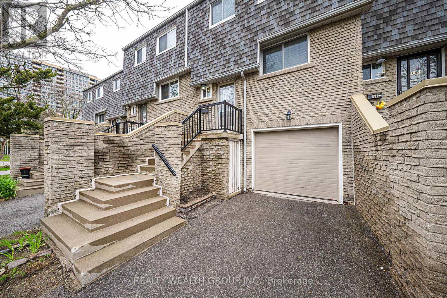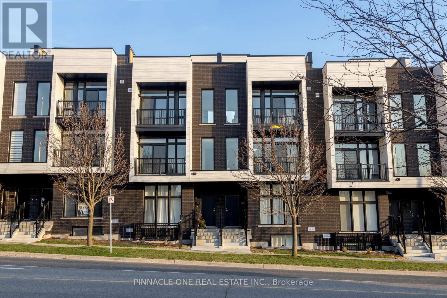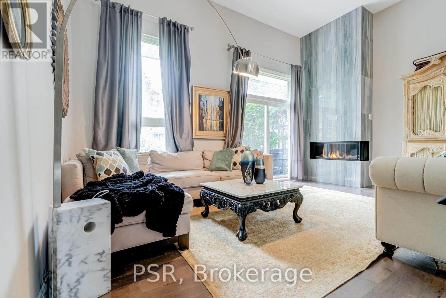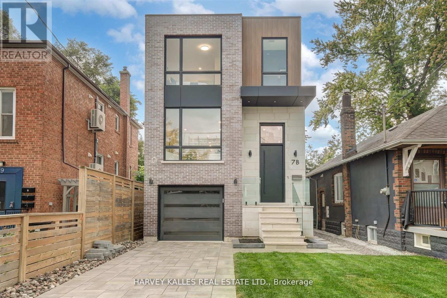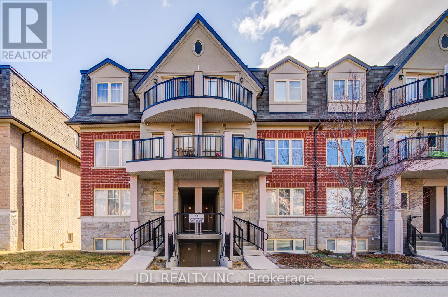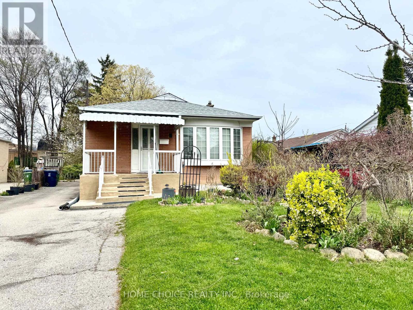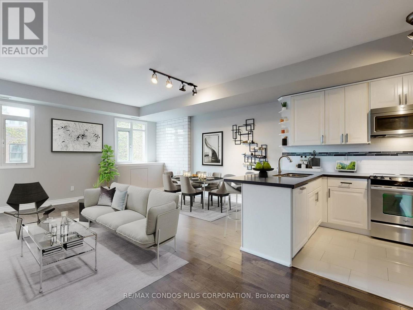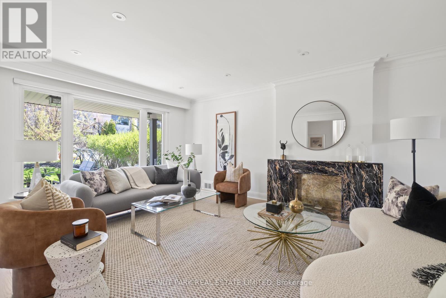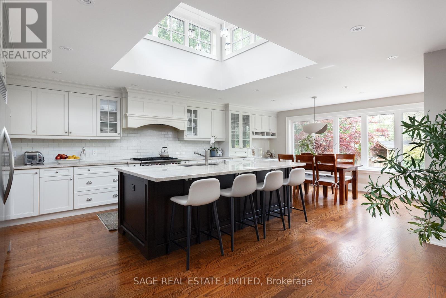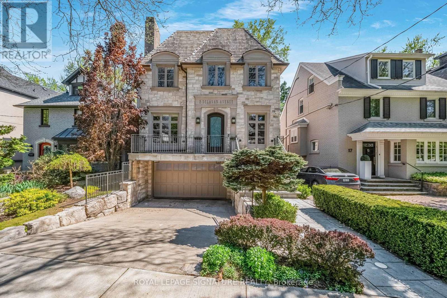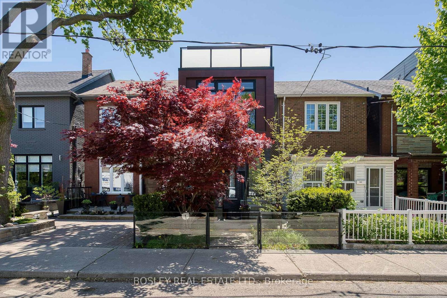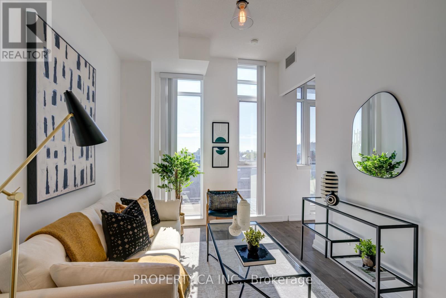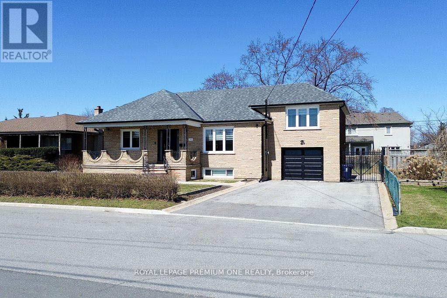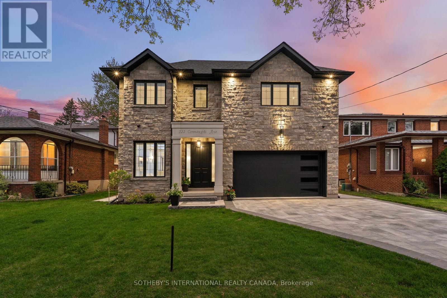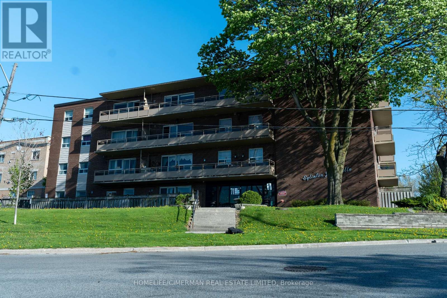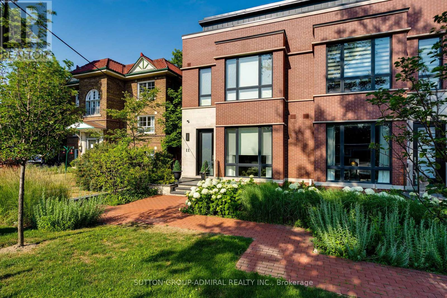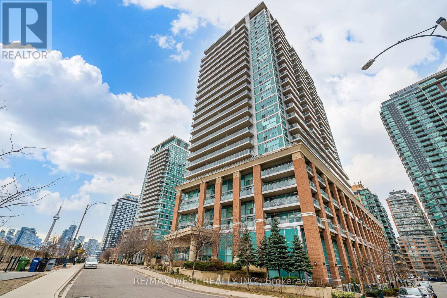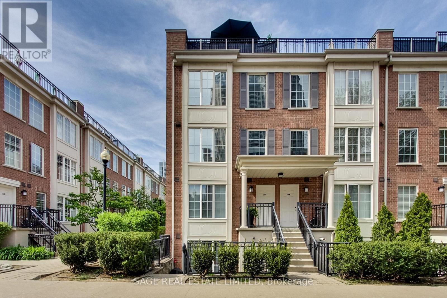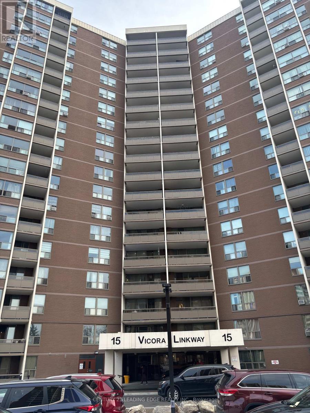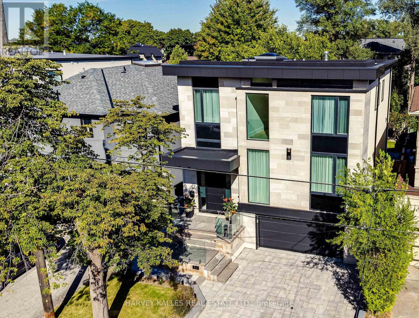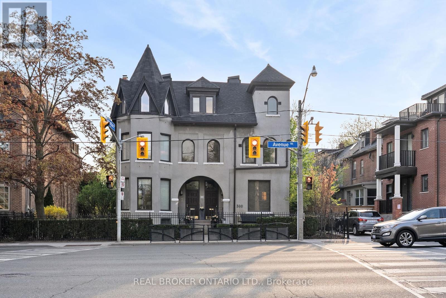507 - 1630 Queen Street E
Toronto, Ontario
Ultra Chic Boutique Living In The Beaches - Welcome To WestBeach Condominiums. This Fantastic Newer Sub-Penthouse Condo Has Everything You Are Looking For To Call Home. Over 1200 Sqft of Living Space Upgraded Throughout. The Interior Is Gleaming With Southern Sun Exposure Through Floor To Ceiling Glass Into Open Concept Living, Dining , Entertaining Space For Wonderful Get-togethers With Friends. The Spacious Kitchen Along Side The Separate Dining Area Are Ideal For Dinner Partyies Before You Move To the Full Width Terrace With Stunning Views Day And Night Overlooking Parks, Beaches, The City And The Lake. The Primary Suite Also Has A Walk-out To The Terrace Offering Sunset Views, Is Big Enough For A King Sized Bed, Has A Walk-in Closet, An Ensuite With A Walk-in Shower The Layout Is a Split-bedroom Plan for Den/Nursery As Well There Is A Separate Study/Office Space For Working At Home. The Neighbourhood Cannot Be Beat: Parks, Patios, Festivals, Beaches, Swimming, Picnics, Beach Clubs, Volleyball, Sunset Boardwalk Strolls, Movies, Holiday Fireworks, Hiking/Biking Trails Across The City, The List Goes On. Every Weekend Is A 'Staycation'. WestBeach Condominiums Offers Full Amenities Too Including Outdoor Roof-top Lounge, Party Room With Full Kitchen, Fully Equipped Fitness Centre, Pet Washing Station, Visitor Parking, Bike Storage Room. Upgraded Lighting Throughout, Direct BBQ Gas Line On Terrace, Large Locker, Interior Wider Doors And Lower Switches For Accessibility. Open House This Weekend You Must Check It Out. Also Check-out The Floor Plan, Virtual Tour And More. (id:26049)
315 - 46 Curzon Street
Toronto, Ontario
Crazy for Curzon! This rarely offered spacious and ultra-modern 3 bed 3 bath townhome is the epitome of Leslieville living, just steps from Queen St E. The large modern windows throughout allow sunshine to fill the rooms, no matter the season. The main floor offers a great living space with a cozy fireplace, a kitchen with full size appliances (gas stove), a large island, a dining space, and a convenient powder room to make every day living a breeze. On the second floor you'll melt when you discover the incredible primary retreat. This room easily fits a king-sized bed with plenty of room to spare for additional furniture, a sizeable walk-in closet with a bright window, and a spa like bathroom with a double sink, soaker tub, and separate shower. On the next level are two good sized bedrooms and another full washroom. The top floor features a showstopping west facing rooftop terrace with a CN Tower view to enjoy incredible sunsets all year long. The rooftop terrace includes custom floating porcelain tile flooring as well as two natural gas hookups. There is also a rough-in for a wet bar to create the ultimate entertaining space. Through the basement you have direct access to the heated garage with 2 car parking and a uniquely MASSIVE private storage room which can be used as workshop (includes power and ventilation). The home also includes geothermal heating and cooling which allows for ultimate efficiency on your monthly bills. The location truly can't be beat in this highly sought-after neighbourhood! On the property is its own parkette as well as a great community of people. This home is stone's throw to a large variety of restaurants, cafes, shops, the TTC, DVP and Greenwood Park. (id:26049)
33 Ignatius Lane
Toronto, Ontario
Modern comfort meets community connection in this upgraded 3-bdrm, 3-bath, 3-storey freehold townhome in the exclusive Guildwood Mews Enclave. Ideal for move-up buyers, young professionals & growing families. The sunlit kitchen was updated in 2020 with quartz counters & new S/S appliances (2025), while both full baths also feature quartz counters. Upstairs features updated laminate flooring (2020), with the primary bdrm offering double w/i closets & a refreshed 4-pc ensuite. Two additional bdrms provide space for kids, guests, or a home office. The finished bsmt includes a renovated laundry rm (2025) w/ new front load washer & dryer, and a walk-out to a fenced backyard w/ updated interlock patio (2021), ideal for entertaining or unwinding. Direct garage access & a new roof (2025) add everyday ease. POTL fees cover landscaping & snow removal. Steps to Guildwood GO, U of T, Centennial College, parks, schools, shops & Hwy 401. (id:26049)
770 Pape Avenue
Toronto, Ontario
An Exquisite Retreat in the Heart of Playter Estates-Danforth! This meticulously renovated 4+1 bedroom, 4 bath semi-detached home offers a harmonious blend of contemporary elegance and timeless charm. The open-concept layout features natural timber accents, a stunning center island, and a crisp, bold color palette that exudes warmth and sophistication. The separate entrance to the fully finished basement apartment provides versatility for extended family, guests, or potential rental income. Nestled in one of Toronto's most sought-after neighborhoods, this move-in-ready masterpiece is just steps from the vibrant Danforth Avenue, offering an unparalleled lifestyle for families, professionals, and investors alike. Enjoy easy access to Pape Subway Station and TTC lines for seamless commuting. Proximity to top-rated schools, including Jackman Public School, and nearby Riverdale Park East with its trails, sports fields, and stunning city views, further enhances the appeal. Don't miss your chance to own a home that perfectly encapsulates Toronto's East End charm. With its modern sophistication, adaptable layout, and unbeatable location, 770 Pape Avenue is ready to welcome its next chapter. (id:26049)
288 Rhodes Avenue
Toronto, Ontario
Welcome to 288 Rhodes Avenue, a charming semi-detached home offering a warm and functional layout in a vibrant east-end neighbourhood. This 1+1 bedroom, 2 bathroom home features a bright living space that opens into a beautifully styled kitchen and dining area with exposed brick and a breakfast nook. Sliding doors lead directly to the backyard, creating an easy indoor-outdoor flow perfect for summer. Upstairs, the spacious primary bedroom includes a walk-in closet and a 5-piece ensuite, creating a comfortable and private retreat. The finished basement offers tall ceilings, an additional living space with a cozy family or media room, a convenient powder room, and full-size laundry. A great condo alternative for first-time buyers or those looking to downsize, just steps to transit, parks, and some of the best local spots on the east side. Easy access to Leslieville, the Danforth and the Beach. (id:26049)
193 Brimorton Drive
Toronto, Ontario
Welcome To 193 Brimorton Dr, Perfect Starter Home With Rental Potential, Single Family Home Needing Some TLC, or an Investors Dream! A Solid 3-Bed Bungalow On A Premium 44.6 X 112 Ft Lot In Sought-After Scarborough. With An Attached Garage And Over 5,000 Sq Ft Of Land. Situated In A Quiet, Low-Traffic Neighborhood, Its Steps From Transit, Parks, And Top-Rated Schools. A Rare Opportunity To Enter The Toronto Market With Long-Term Upside. Whether You're Just Getting Started, Renovating, Or Investing. (id:26049)
34 Kimbourne Avenue
Toronto, Ontario
Welcome to 34 Kimbourne Avenue, located in the heart of Danforth Village - East York! This fully renovated semi-detached home was thoughtfully upgraded from top-to-bottom with all permits cleared, using high quality materials throughout - including a main floor extension that adds extra living space and extends the overall depth of the home. Step into a bright, well-insulated enclosed mudroom with built-in shelving. The open-concept main floor features engineered hardwood flooring, LED pot lights, crown moulding, and large windows that bring in natural light. The living room offers a cozy electric fireplace with custom built-ins and window seating. The dining area easily accommodates a full-size table, while the expanded chef's kitchen is equipped with stainless steel appliances, quartz countertops, vaulted ceilings with skylights, and a walkout to a large deck. Upstairs, exposed brick and a skylight adds character as you head toward the bright primary bedroom, complete with built-in closets, a vaulted ceiling and a unique loft space. The finished basement features a spacious rec room with an electric fireplace, side-by-side laundry, and a full bathroom with a walk-in glass shower. Outside, enjoy a large interlocked driveway, walkway, and a private fenced backyard. Built with quality craftsmanship - new sewer lines, weeping tile, membrane and concrete in the basement. All new plumbing drains, heating, mechanical, electric, windows, and roof. Fully insulated walls with soundproof insulation. Huge storage under rear addition with finished concrete floor and lighting (id:26049)
127 Kalmar Avenue
Toronto, Ontario
Welcome to this charming detached bungalow located in the coveted Birchcliff neighbourhood. This lovely home features three spacious bedrooms and boasts a separate back entrance leading to a basement that holds plenty of potential for an in-law suite. The backyard is a perfect retreat, and with a new roof completed in 2024, you can enjoy peace of mind for years to come. Natural light floods the living space through a beautiful skylight, enhancing the freshly painted interiors. The location is unbeatable, just steps away from the GO train and public transit, making commuting a breeze. You'll also find an array of shopping, restaurants, and schools nearby, ensuring that everything you need is within reach. Don't miss out on this fantastic opportunity to own a piece of Birchcliff! (id:26049)
85 Quarrie Lane
Ajax, Ontario
Welcome Home To Harwood Meadows. This Executive Townhome Boast Living Space Of Over 1800 Sq. Ft. This Bright And Spacious 3 Bedroom Home Has Upgrades Incl. Stained Oak Staircase, Kitchen Backsplash, Quartz Countertop, Pot Lights in kitchen, Crown Moulding, 9' Ceilings. Master Retreat W/Walk-In Closet & 3Pc Ensuite With Glass Shower Door. Conveniently Located Close To Transit, Shopping, Schools & Minutes To Hwy 401, 407 & 412. Recent upgrades: A/C and Humidifier 2024, New Zebra style Blinds Main Floor and 2nd 2023, paved front porch, Electric Car Outlet (Charger not included), and House is Wired In For Network *POTL Common Element Fee $180.00/Month Includes Water & Snow Removal From The Roads. (id:26049)
113 - 1280 Bridletowne Circle
Toronto, Ontario
Welcome to this townhouse located perfectly in the L'Amoreaux neighborhood. This never before offered unit is meticulously maintained and boasts an array of features that cater to both comfort and convenience. Step inside to discover updated hardwood floors that lend a touch of sophistication to the living space. Crown molding adds a subtle yet elegant accent throughout the home, enhancing its charm. The finished basement offers versatility and additional living space, complete with a convenient walkout to the backyard. Whether it's for relaxation or entertainment, this area caters to your every need. Located near shopping centers, medical facilities, and schools, this townhouse provides unparalleled accessibility to everyday essentials. With the same owner for over40 years, this residence exudes a sense of stability and care that's rare to find. Don't miss the opportunity to make this your new home sweet home. (id:26049)
39 Sheldonbury Crescent
Toronto, Ontario
Rare opportunity to own this beautifully maintained and spacious 2 storey, 4 bedroom detached home in highly desired Bridlewood family neighbourhood on 60X110.75 lot. Located on child safe crescent with a large private yard backing onto greenspace. Newer kitchen, lots of hardwood throughout including untouched hardwood under carpet. Large finished basement with lots of storage and workbench. Upgraded electrical to 200 amps. Minutes to 401, DVP and 404. Steps away from TTC, schools, parks, bike trails restaurants and shopping. Close to hospitals, community rec centres and many amenities. Short walk to Bridlewood Park for family fun including tobogganing, tennis, splash pad, children playground and walking trails! (id:26049)
14 - 188 Angus Drive
Ajax, Ontario
Stunning Brand New 3+Den Condo Townhome in a Prime Location Near Hwy 401! Welcome to your dream home! This beautifully crafted condo townhome, built by the reputable Golden Falcon Homes, offers the perfect blend of style, comfort, and convenience, ideal for families, professionals, or savvy investors.Step into a modern open-concept layout featuring high-end finishes throughout, including quartz countertops, stainless steel appliances, and large windows that fill the space with natural light. The spacious den offers a flexible area - perfect for a home office, guest room, or cozy reading nook. Start your mornings on your private balcony or soak in the panoramic views from the rooftop terrace - a perfect spot for summer relaxation or entertaining. Prime location near Hwy 401 - easy access to everything you need! Open House: April 26 & 27 | 2:00 PM 4:00 PM. Don't miss this incredible opportunity to own a stylish home in one of the most convenient locations! (id:26049)
36 Rideout Street
Ajax, Ontario
***PRICED TO SELL*** Exquisitely Renovated Detached 3 Bed/2 Bath Bungalow With Legal 3 Bed Basement Apartment | High-End Finishes | Prime Location. Welcome To This Stunning 3+3 Bedroom, 2+1 Bathroom Bungalow, Completely Renovated With Premium Materials And Impeccable Craftsmanship. This Home Features Two Fully Self-Contained Units With Separate Entrances And Separate Laundry. The Main Level Showcases Luxury Vinyl Floors, An Elegant Open-Concept Living And Dining Area, And A Modern Kitchen With All New Stainless Steel Appliances, Quartz Countertops And Custom Cabinets. Three Spacious Bedrooms And Two Full Bathrooms With Porcelain Tiles, Frameless Glass Showers And Quartz Vanity On The Main Floor. The Legal Basement Apartment Includes 3 Bedrooms, 1 Bathroom, A Full Kitchen, And A Separate Entrance Ideal For Extended Family Or Tenants. Enjoy Additional Features Such As Newer Furnace (2024) & Central A/C, Newer Roof (2023), And A Detached Garage With Ample Parking. Located In A Vibrant Neighbourhood With An Excellent Walk Score, This Home Is Just Steps To Parks, Shops, Restaurants, Schools, And The Hospital. Elegant Design, Smart Layout, And Quality Finishes Make This Home A Perfect Choice For Those Seeking Comfort, Style, Investment Value. Live In The Main Floor And Rent Basement For $2,000 (Est) Or Live In The Amazing Basement And Rent The Main Floor For $3,000 (Est). (id:26049)
591 Luple Avenue
Oshawa, Ontario
Beautiful Detached 4-Level Backsplit in Prime North Oshawa! Welcome to this stunning, well-Maintained Home Nestled in a Sought-after Family-Friendly Neighbourhood. Featuring a Brand New Roof '25, this spacious home boasts a bright kitchen with cathedral ceiling, skylight, breakfast bar, and stainless steel appliances including a gas stove and new microwave '25. Enjoy elegant California shutters and wood floors throughout, along with upgraded hardwood stairs and wrought iron railings. The primary suite offers a walk-in closet and a semi-ensuite bath with a luxurious soaker tub, while the second bedroom also includes a walk-in closet. Complete with direct garage access, this home is move-in ready and waiting for you! Walk to Ritson Fields Park, Mins to Shopping, 407 & 401. (id:26049)
16 Sullivan Drive
Ajax, Ontario
Bright & Immaculate 4-Bedroom Family Home with Finished Walkout Basement! Welcome to this beautifully maintained and thoughtfully upgraded residence offering a spacious and functional layout, perfect for growing families and entertainers alike. The main floor features a sun-filled living room with modern pot lights, a cozy family room with a fireplace, and a formal dining room. The family-sized eat-in kitchen includes stainless steel appliances and a walkout from the breakfast area to a large deck ideal for gatherings and outdoor dining. Upstairs, you'll find a luxurious primary suite complete with a sitting area, walk-in closet, and a 4-piece ensuite. Three additional generously sized bedrooms offer ample space for family or guests. The fully finished walkout basement boasts a large recreation room with pot lights, a kitchenette, a bathroom, and a bedroom, perfect for use as a self-contained suite or extended living space. Close to shopping, Hwy 401 & 407, transit, parks, and walking distance to excellent schools. (id:26049)
58 Avenue Street
Oshawa, Ontario
JUST REDUCED THE PRICE FOR QUICK SELLING! Beautiful Unique Freehold Townhouse With The Feel Like Bungalow! Featuring 4 Spacious Bedrooms, Including 2 Conveniently Located On The Main Level Alongside The Kitchen And Living Area. This Home Offers Ease And Functionality. The Lower Level Includes 2 Additional Above-grade Bedrooms. Perfect For Home Office, Guests Or Growing Families. Situated Just Minutes From Hwy401, Schools, Parks, Shopping And Much More! 2 Seperate Portions Is Good For First Time Home Buyers Or Investors/ Renting. (id:26049)
22 - 50 Verne Crescent
Toronto, Ontario
Welcome to this Stunning Open Concept Three-Storey Townhome Located In The Heart Of Scarborough! Very Bright, Spacious, Renovated, and Tastefully Decorated! Fully Renovated Kitchen with Upgraded Quartz Countertops, Washrooms and Open Concept Living Room with Gas fireplace and Extra High Vaulted Ceilings! New Roof with option for a skylight, Extremely Well Maintained Condo located in a great complex. Close To Parks, Schools, Shopping, Transit, Highways, The Toronto Zoo and much more. Great For Downsizer's, Investors and First Time Home Buyers. Just move in and Enjoy! (id:26049)
7b Bracebridge Avenue
Toronto, Ontario
Brand New Spectacular Architect Designed Modern Masterpiece. This Stunning Sun-Drenched Custom-Built Fully Detached Home Is Meticulously Designed With Bespoke Interiors, Attention To Detail & An Unwavering Commitment to Quality Craftsmanship. With Over 2968 SF Of Sprawling Open Concept Interior Living Space Brilliantly Interconnected, This 4+1 Bed 5 Bath Home With Separate Legal Lower Level Apartment Suite Boasts Soaring Ceilings, Floor To Ceiling Windows, High-End Engineered Hardwood, Airy Foyer, Light Filled Central Atria W/Floating Wood & Glass Staircase, 3 Skylights, Chef Inspired Eat-In Kitchen With An Over-Sized Waterfall Island W/Breakfast Bar, Quartz Countertops And Backsplash, Integrated Bosch Appliances With Gas Cooktop, Generous Family Room With Napoleon Fireplace & Walk-Out To Deck & Backyard, Main Floor Powder Room, Direct Access To House From Garage & Professional Landscaping With Interlock Driveway. Retreat Upstairs To A Primary Suite Featuring 5-Pc Spa-Like Bath, Custom Built-In Cabinetry, Second Bedroom With 3-Pc Ensuite, 3rd & 4th Bedrooms With Semi Ensuite & Second Floor Laundry Room! Legal Lower Level 1 Bedroom Apartment/In-Law Suite With Private Entrance Allows For Convenient Multi-Generational Living Or Potential Rental Income And Features Kitchen, 3-Pc Bath, Separate Laundry, Soundproof Ceilings, Radiant Floor Heating & HVAC System For Autonomous Temperature Control. Vibrant East-End Location Very Walkable & A Cyclists' Paradise Mere Steps To Great Schools, Parks, Taylor Creek Trail, Transit, Restaurants, Retail & Just Mins To DVP, Woodbine Beach And Downtown. **EXTRAS** Private Drive With Full Height Garage, Legal Lower Level Unit, Ring Security System With Cameras, 200 AMP Service, CAT 6 Cable Throughout, HRV Unit. (id:26049)
5 - 9 Eaton Park Lane
Toronto, Ontario
Perfect Starter Or Down Sizer Home In The Heart Of Scarborough, L'amoreaux. Only 5 Years New. Freshly Painted. Brand New Laminate Flooring Throughout. Upgraded Light Fixtures. Brand New California Shutters And Honeycomb Blinds Through The Entire Town House.S/S Appliances. Rarely Found Stacked Town With Backyard And Unblocked Ravine View ! Low Maintenance Fee. 6pcs Ensuite In The Primary Room With Double Closets . Steps To Ttc, Schools, Parks, Future YMCA And Community Center, Plaza, Bridlewood Mall, Restaurants, Banks, Grocery Stores & Library. One Underground Parking Included. (id:26049)
3 Saugeen Crescent
Toronto, Ontario
Lovely, Bright & Spacious 3Bedrooms Detached Bungalow in the Heart of Kennedy Park Family Oriented Neighborhood. This home is the perfect blend of cozy comfort and convenience! Freshly Painted Walls, Renovated Kitchen with Granite Counter Top Island. Separate Entrance that leads to a perfect in-law Suite with a full 4 piece bath, eat in kitchen, 4 bedrooms with Rec Room open concept and a large storage rooms. A Great location...just steps from the TTC, Go Station, Schools, Shops, Restaurants, Convenience Stores, Parks, and Places of Worship. Don't Miss It...Ready to Move In!!! (id:26049)
817 - 2635 William Jackson Drive
Pickering, Ontario
Welcome Home! Spacious and Bright 2+1 Bedroom, 2 Full Bath unit With Parking. Enjoy an Open Concept Layout with a Great Sized Kitchen that Boasts Everything you Want with Granite Counter Tops, Stainless Steel Appliances, Built in Microwave Range and Center Island With a Breakfast Bar. Living, Dining, Kitchen and Den are all Graced with Gorgeous Flowing Vinyl Floors that are Extremely Durable, Easy Clean and will Last a Lifetime! Living & Dining Room include a Wall Mounted Electric Fireplace. Generous Sized Bedrooms both with Large Closets. The Primary bedroom hosts its own full 4 Pc. Bathroom. The 2nd Bedroom has a Walk Out to a Sizeable and Functional Balcony that Overlooks the Golf Course. You can Enjoy your Morning Coffee & your Evening Drink along with the Tranquility and Privacy of this Balcony. Both Bathrooms are Updated and Modern. Only 2 years new, This Property has been Beautifully Maintained and is Just Waiting for you to call it Home. Located in a Family Friendly Neighbourhood right next to Pickering Golf Club. Have Fun at the Children's Playground in the complex or the Other Two that are in Walking Distance. 7 Minute Drive to 401 & 407. Close to Shopping, a Gym, Tons of Amazing Local Restaurants. The area is knows for the countless parks, trails and greenspace. New Medical Center also located Nearby. Water, Heat and Internet are included in the Maintenance Fees. Internet is with Rogers and is being upgraded to 1.5 g Upload & Download Speed as of April 1st. 50% Discount on Cable offered through Rogers too! It doesn't get much better than that. (id:26049)
325 - 500 Richmond Street W
Toronto, Ontario
Welcome to this bright and spacious 1-bedroom, 1-bathroom residence offering 806 square feet of thoughtfully designed living space in the heart of Toronto's vibrant Fashion District. The open concept floor plan is perfect for both relaxing and entertaining, with refined interior finishes throughout. Enjoy elegant hardwood flooring across the main living areas, smooth 9-foot ceilings that enhance the sense of space, and a large private balcony that extends your living area outdoors while offering stunning views of Toronto's picturesque sunsets. The modern kitchen boasts a smart, efficient layout with ample cabinetry, quartz countertops, a generous breakfast bar, and stainless steel appliances - ideal for everyday living and hosting. The generously sized primary bedroom features a massive walk-in closet providing excellent storage. A rare convenience, the oversized locker is located directly behind the included parking space, allowing for easy loading and unloading. Located just steps from TTC transit, St. Andrews Playground Park, Loblaws, LCBO, and the Waterworks Food Hall. You're also minutes away from world-class dining, shopping, and entertainment along King Street West, Queen Street West, and The Well on Front Street West. (id:26049)
494 Northcliffe Boulevard
Toronto, Ontario
Step inside this classic detached bungalow on a quiet street in a family-oriented neighbourhood. This is a perfect opportunity for first time buyers looking to offset their mortgage with a basement apartment or as a turnkey investment property. On the main floor there is an open concept living and dining room, a large eat-in kitchen, and two bedrooms plus a bathroom. Upstairs in the finished attic space there is great flexible bonus space for an additional bedroom, office, or playroom. In the basement you'll find a ready to go basement apartment with a separate entrance featuring a full kitchen, a studio living space/bedroom, a bathroom, and a recreational space. Enjoy the low maintenance backyard as is or design it into the relaxing oasis of your dreams. Theres also a convenient front pad parking space. A great location with the area boasting a range of amenities, restaurants and shopping along Eglinton Avenue, easy access to nearby Fairbank Memorial Park, schools, the TTC, the future the Eglinton LRT, and the Allen Expressway. (id:26049)
35a Spruce Street
Toronto, Ontario
Welcome To Spruce Lane! A quiet, peaceful, family-friendly and street-safe, shared lane, enclave of 6 Victorian-styled Freehold townhomes built in 1997. 35A Spruce is at the end of the row just like a semi-detached home. Meticulously renovated throughout (2020) with a modern, clean aesthetic and offers a calm getaway in the heart of the city's core. Offering almost 1700sf of generous living space, this home has 3-bedrooms (the 3rd bedroom is currently being used as a TV room/den and doors can easily be re-installed), 3 bathrooms, a renovated kitchen with raised ceilings, granite countertops & backsplash, plenty of cupboard space with under-counter lighting and upgraded appliances. This 3-storey home boasts an open concept main floor living area with gas fireplace combined with dining room with extensive recessed lighting, hardwood floors and walk-out to an oversized low maintenance deck/backyard perfect for entertaining.Don't miss the super-spacious, third floor, primary bedroom retreat with private south-facing balcony and extravagant 5-piece ensuite with soaker tub and extra large shower. The double closets with custom built-ins offer an abundance of storage. Last but not least is the lower level with private, 2-piece powder room, furnace room with laundry facilities and entrance to private built-in garage. Note the extra-large storage room accessed from the garage. Cabbagetown offers a tranquil, historic atmosphere with a distinct village charm in the heart of the city. Convenience is key in Cabbagetown being only steps to Riverdale Park and zoo, farmer's markets in Riverdale park and in Allan Gardens, Spruce Court public school, transit, shopping, The House on Parliament and only a 15 min walk to Loblaws, College Park, The Eaton Centre, Sankofa Square, Metropolitan U, U of T, hospitals and more. Don't Miss The OpportunityTo Experience The Unique Charm Of Spruce Lane! (id:26049)
308 Hillhurst Boulevard
Toronto, Ontario
Timeless Elegance, Modern Expression: A Hillhurst Hidden Gem. Fall in love with this exceptional residence and see why buyers live on Hillhurst for decades. This unique home honours its mid-century past while the extensive expansion makes it a 21st-century smart home full of clever design and creative flair. Welcome to a sidesplit five with 5+1 bedrooms, 2 kitchens, 2 family rooms, 4 walk-outs and tons of storage. The warm vibes of this home are ready for the next family to create new memories in this vibrant, contemporary space. Bathed in natural light, each level has its own identity, and the home unfolds with a sense of endless space. Cook with ease in 2 fully equipped kitchens and entertain with flair in 2 family rooms. Tall cedar hedges and mature trees make the back yard a truly private oasis, while the covered front porch allows you to wave to neighbours walking by. This home is ideally located. Stroll to schools, synagogues and neighbourhood stores. Grab your dog or tennis racket and enjoy the warm community vibe of Viewmount Park. Enjoy easy access to the bus, subway, the Belt Line, the 401, the Allen and the new Eglinton Crosstown LRT. This Hillhurst gem is more than just a prestigious address: it's a best-kept secret of North Forest Hill. Come make your family's memories at 308 Hillhurst. Click on the beautiful video tour and Matterport links to experience this wonderful home! (id:26049)
9 Canfield Place
Toronto, Ontario
Nestled just moments from the vibrant Shops of Don Mills, this magnificent detached home combines timeless elegance with modern luxury.With four spacious bedrooms and four and a half beautifully appointed bathrooms, it offers both comfort and style for families and entertainers alike.The French Country decor throughout adds an extra layer of warmth and sophistication, creating an inviting atmosphere in every room. The expansive gourmet kitchen is a true masterpiece, featuring high-end appliances, a large central island, and ample counter space for cooking and socializing. A stunning cupola above the kitchen floods the space with natural light, creating an airy, bright atmosphere perfect for both culinary creativity and casual gatherings.The generous principal rooms are filled with natural light, making them ideal for intimate gatherings or larger celebrations.Set on a sprawling private lot, the outdoor space offers a peaceful escape, while the cul-de-sac location ensures both privacy and tranquility.Whether youre relaxing in the yard or enjoying nearby shopping, dining, strolling through Edwards Gardens, or entertainment at the Shops of Don Mills, this home promises the best of both worlds. (id:26049)
608 - 65 Scadding Avenue
Toronto, Ontario
Spacious 3-Bedroom + Den in the Heart of St. Lawrence Market! Unit 608 is a rare, generously sized suite offering 1,038 sq. ft. of functional living space in one of downtown's most convenient locations. This bright 3-bedroom plus den offers a large kitchen with ample storage and a versatile den, perfect for a home office or play area. The large bedrooms are perfect for raising a family. Well-managed building with 24-hour concierge, indoor pool, gym, party room, and more. Steps to St. Lawrence Market, The Esplanade, Distillery District, Union Station, the waterfront, schools, and shops. Locker included. Your ideal downtown family home or spacious condo upgrade awaits! (id:26049)
15 Delavan Avenue
Toronto, Ontario
Stroll to top-rated public and private schools - your family's dream home in prestigious Forest Hill Village awaits. Experience luxury living at its finest. A meticulously crafted 4+1 bedroom, 5 washroom, custom residence with over 4,500 square feet of living space. Offering 10-foot ceilings on the upper floors and expansive principal rooms, ideal for both entertaining and everyday family life. The open-concept main level boasts a formal living and dining room, plus an office. The spacious eat-in kitchen overlooks the open-concept family room, and features gorgeous quality millwork, high-end stainless-steel appliances, oversized centre island and a walk-out to the deck and private, treed backyard. Upstairs, find 4 bedrooms and 3 washrooms, including a stunning primary retreat with walk-in closet and spa-like ensuite with steam shower, plus upper-level laundry. The walkout basement offers 9' ceilings, extra large windows, a rec room, home gym area, 5th bedroom and an additional bath, making a great nanny or in-law option, while the second laundry room, mudroom area and direct entry from the 2.5-car garage adds practicality and convenience. Luxurious finishes include heated stone floors, Crestron home automation system, built-in speakers, two gas fireplaces, driveway/walkway snowmelt system, irrigation, and low-maintenance backyard. Ideally situated on a quiet, low-traffic street, steps from Forest Hill Village with cafes, shops and only moments to sought-after schools: Forest Hill Jr & Sr/ CI, UCC, BSS, St Mikes and the subway. A rare opportunity in one of Torontos most coveted neighbourhoods. (id:26049)
189 Argyle Street
Toronto, Ontario
Step into contemporary elegance in this stunning three-storey detached home nestled in the heart of Beaconsfield Village, just steps from the vibrant energy of Queen West, Dundas Street, and the Ossington Strip. Designed with sophistication and functionality in mind, this residence boasts striking architectural features, expansive living spaces, and premium finishes throughout. Built in 2016, the home impresses from the moment you enter with soaring 10-foot ceilings, floor-to-ceiling windows that flood the interiors with natural light, and sleek floating staircases framed by glass railings. The main floor offers an open-concept layout perfect for entertaining, anchored by a chefs dream kitchen with a 14-foot island, quartz countertops, Wolf gas range, Sub-Zero fridge, and ample custom cabinetry. Marble accents and designer lighting add an elevated touch throughout.Upstairs, you'll find spacious bedrooms and a full-floor primary retreat on the third level, featuring a luxurious 4-piece ensuite, a private dressing room, and two exclusive balconies offering serene views. The lower level is fully finished with nearly 10-foot ceilings, a separate entrance, and a custom home gym ideal for a home office, guest suite, or future in-law setup, with rough-ins ready for a second kitchen. This exceptional property also includes a rare detached two-car garage accessed via laneway and is perfectly situated within walking distance to transit, top restaurants, boutiques, Trinity Bellwoods Park, and iconic destinations like the Drake and Gladstone Hotels. Larger than it appears, this thoughtfully designed home is a rare opportunity to live in one of Torontos most desirable neighbourhoods without compromise. (id:26049)
715 - 297 College Street
Toronto, Ontario
**Welcome to The College Condo at Spadina**a rare **1-bedroom + den** in the heart of**Kensington Market**, offering **unobstructed west-facing views** through floor-to-ceiling windows that flood the space with natural light. **Freshly painted and featuring brand-new light fixtures**, this move-in-ready gem is **perfect for first-time buyers** or investors looking for a stylish, turnkey unit.Designed for ultimate versatility, the spacious den can be transformed into a **second bedroom, home office, or nursery**, adapting seamlessly to your needs. With an unbeatable **99Walk Score** and **100 Transit Score**, you're just steps from the **University of Toronto,Little Italy, Chinatown, and the vibrant energy of Kensington Market.**Enjoy premium amenities including **24/7 security, a rooftop deck, gym, theatre room, party room with pool table, and guest suites**crafted for modern urban living. Plus, with **T&T Supermarket** conveniently located downstairs, your grocery runs couldn't be easier.**Experience the Best of Downtown Toronto at The College**Nestled at **College Street & Spadina Avenue**, The College is a **15-storey contemporary residence** that places you right at the pulse of the city. Step outside and explore**Kensington Markets eclectic shops**, indulge in **world-class dining and nightlife** in**Little Italy**, or hop onto the **Spadina and College streetcars** for effortless citywide access.This is your chance to own or invest in one of Torontos most sought-after neighborhoods.**Don't miss out--your urban dream home awaits!** (id:26049)
47 Marthclare Avenue
Toronto, Ontario
Welcome to This Well-Loved Home! This charming property features a fully renovated kitchen and washrooms, along with all-new appliances. It also includes a car garage and a well maintained driveway that can accommodate up to six carsmaking parking a breeze. The home boasts cozy covered patios both at the front and back, along with a high fence and a spacious south-facing backyard, perfect for relaxing or gardening. Move-in ready, this home offers easy access to public, Catholic, French, and private schools, including lower, IB middle, and high schools. Enjoy a short walk to the community center, ravines, parks, and nature trails. The roof was built in 2023.Located in a highly desirable neighborhood, this home is just steps from schools, shops, churches, playgrounds, an outdoor ice rink, a community center, tennis courts, walking trails, and a pool. Plus, easy access to major highways makes commuting a breeze. Close to malls, plazas, and public transportation, with a direct bus route from Underhill to downtown, and quick access to Highways 404 and 401, this location is perfect for those on the go. This home is truly an ideal family retreat in a wonderful neighborhood! (id:26049)
286 Waterloo Avenue
Toronto, Ontario
A SHOWPIECE AWAITS YOUR CLIENTS. AN INTERIOR CUSTOM BUILT BUNGALOFT SITUATED IN A SMALL ENCLAVE OF 8 HOMES, IN A HIGH DEMAND AREA OF BATHURST MANOR IN NORTH YORK. A RARE FIND HOME, ON A PREMIUM 63 X 114 FT LOT W/TOP RATED DAYCARE & SCHOOLS. LOCATED WITHIN WALKING DISTANCE TO SHEPPARD WEST SUBWAY STATION, CLOSE TO GO TRAIN, YORKDALE, HWY 401, ALLEN RD, TTC AT DOORSTEP, CONNECTING LINES TO YORK REGION, EARL BALES PARK, DOWNSVIEW PARK, YORK UNIVERSITY, HOSPITALS, FIRE STATION & PARAMEDICS, GROCERY STORES & RESTAURANTS. THE PERFECT BLEND OF SUBURBAN TRANQUILITY & THE CONVENIENCE OF THE CITY. THIS HOME HAS BEEN COMPLETELY BUILT W/NEW DRYWALL, INSULATION, NEW HVAC SYSTEM, NEW HOT WATER TANK, SHINGLES, ELECTRICAL, PLUMBING, WINDOWS, DOORS, FLOORING, SECURITY SYSTEM, F/P, KIT. & BATHRMS. A CONVENIENT, LUXURIOUS, SPACIOUS HOME TO RAISE A FAMILY W/POSSIBLE APT. FOR IN-LAWS OR NANNY OR POTENTIAL RENTAL INCOME. A TOTAL LIVING SPACE OF 3550.15 SQ. FT. BSMT HAS A SEPARATE COVERED ENTRANCE WALK UP W/LARGE EAT IN KIT., FEATURING ALL NEW CABINETS, A LARGE RECREATIONAL OR FAM RM W/A NEW GAS F/P, A 3 PC MODERN BATHRM & A SPACIOUS BEDRM. VINYL HARDWOOD FLOORING & CERAMIC TILES. BSMT IS BRIGHT BECAUSE OF THE ABOVE GRADE WNDWS. GARAGE HAS NEW INSULATED DOOR W/REMOTE, CVAC & ACC., & A DOOR LEADING TO BACKYD. DRIVEWY CAN EASILY PARK 4 CARS. MAIL DELIVERY IS AVAIL.AT YOUR DOOR. MAIN FLR IS TOTALLY OPEN CONCEPT W/GLEAMING HARDWD FLRS, SMOOTH CEILINGS & POT LTS THRUOUT. CHEF KIT. HAS LARGE ISLAND W/SPACIOUS EAT-IN AREA & EXTRA LARGE SLIDERS THAT LEAD TO COVERED PORCH IN BACKYARD. IDEAL HOME FOR ENTERTAINING FAMILY & FRIENDS. CUSTOM BUILT KIT. W/TALL CABINETS, SLOW CLOSE, SPICE RACKS, TRAY RACKS, DOUBLE SINK & ONE PREP SINK. BATHROOMS HAVE SEAMLESS GLASS PANELS, ALL HIGH END FAUCETS & ACCESSORIES. PROF. LANDSCAPED W/MATURE SHRUBS, GARDEN PLOT, SHED & IRRIGATION SYST. ENTERTAINMENT IS EASY W/COVERED PORCH & 2 ADD'L PATIO AREAS AS WELL AS NATURAL GAS BBQ LINE. HOME IS TURN KEY & MOVE IN READY! (id:26049)
Lph28 - 21 Nelson Street
Toronto, Ontario
Luxury 2-Storey Loft in Prime Downtown Location. Live in the heart of the city in this sun-drenched loft with 19' ceilings, floor-to-ceiling windows, and sweeping south-facing views of the CN Tower and downtown skyline. Freshly painted in modern neutrals, the open-concept layout blends elegance with functionality, featuring: Chefs kitchen with stainless steel appliances, granite counters & glass backsplash Espresso hardwood floors & sleek plaster ceilings. Spacious loft bedroom with walk-in closet & 4-pc ensuite. 2 Chic Carerra Marbled Bathrooms. 1st floor powder room. Private balcony, perfect for morning coffee or evening sunsets. In-suite laundry & smart storage solutions (under-stair space + locker). Building Perks: Rooftop retreat with cabanas, fire pits & plunge pool City-view lounge, fitness center, sauna & steam room Concierge services. Walk everywhere, steps to subway, dining, shopping, entertainment & the Financial District. A rare blend of luxury, location & lifestyle! Kitchenaid Stove, Fridge, Dishwasher, Microwave. Stacked Washer/Dryer, Window Coverings, Light Fixtures. (id:26049)
222 Connaught Avenue
Toronto, Ontario
Welcome to The Elevé Residence - a home that conveys quality, elegance and light. It is an architecturally striking, brand-new custom home built with uncompromising attention to detail and refined craftsmanship. From the moment you step inside, the quality of design and pride of build are unmistakable. A stunning maple wood staircase anchors the main level, enhanced by coffered ceilings with ambient inset lighting, solid wood interior doors, and rich hardwood flooring throughout. The culinary eat-in kitchen is a true centerpiece, featuring custom maple wood cabinetry, a waterfall quartz island, matching backsplash, and premium built-in appliances that seamlessly flows into a charming breakfast area and sophisticated great room with a floor-to-ceiling quartz fireplace and custom built-ins. Every closet in the home is fitted with custom organizers, blending elegance with practicality. Enjoy effortless comfort with automated Hunter Douglas window treatments, integrated surround sound, and hardwired smart home connectivity tailored to the demands of todays modern family. The home has been meticulously engineered with two furnaces, two AC units, and dual sump pumps for optimal efficiency The garage is spray foam insulated, outfitted with pot lights, and provides direct access to a well-appointed mudroom. Upstairs, a thoughtfully designed sunken laundry room is equipped with a protective membrane system to guard against water intrusion-function meets foresight. Retreat to the expansive primary suite featuring his-and-her walk-in closets and an incredible 6-piece wellness-inspired ensuite, creating a true spa-like atmosphere. With 7 luxurious bathrooms, a private nanny/in-law suite with ensuite, a 3-stop private elevator, and flawless interior flow, this home was made for elevated, multi-generational living. Outside, enjoy a fully fenced backyard, elegant interlocking stone driveway, and stunning curb appeal that makes a statement at first glance. (id:26049)
401 - 71 Jonesville Crescent
Toronto, Ontario
Welcome to 71 Jonesville Crescent, Unit #401 a stunning, fully renovated **co-ownership** unit (not a co-op) nestled in the heart of North York. This bright and spacious home is ideally located near the future Eglinton Crosstown LRT, ensuring exceptional connectivity and long-term value. Perfect for first-time buyers, investors, or downsizers, this turnkey residence is move-in ready and packed with quality updates.Step inside to find brand new 7-inch wide luxury vinyl plank flooring throughout durable, stylish, and easy to maintain. The modern vibe continues with updated doors, casings, and baseboards, giving the entire space a fresh, contemporary feel. The kitchen has been completely refreshed with newly refaced cabinets, sleek quartz countertops, and a matching quartz backsplash, blending functionality with refined aesthetics.The spa-inspired bathroom is designed for comfort and relaxation, featuring floor-to-ceiling tiles, a deep soaker tub, a modern toilet and vanity, updated faucets, and a backlit mirror with built-in defogger. Throughout the unit, youll find upgraded lighting, including pot lights, pendant lights, ceiling fans, and a statement fixture in the dining area. Freshly painted in designer tones, every corner of this home feels inviting and refined.Enjoy the convenience of in-suite laundry, with additional coin-operated laundry facilities on the main floor for added flexibility. Stay comfortable year-round with a brand-new AC unit and an energy-efficient mini split heat pump system.This well-managed co-ownership building (not a co-op) has also seen recent major capital upgrades, including new balconies, modernized elevators, an updated roof, and high-efficiency boilers offering you worry-free living in a secure, appreciating neighborhood.Dont miss this opportunity to own a beautifully updated co-ownership unit in one of North Yorks most promising and connected communities. (id:26049)
1604 - 735 Don Mills Road
Toronto, Ontario
Least Expensive 1+1 Bedroom in All of C11/Flemington Park -Bright South-Facing Condo with CN Tower Views! Step into this rarely available, sun-drenched one-bedroom condo offering spectacular CN Tower views and unbeatable value in one of Toronto's most connected neighborhoods. This is the Best Valued 1-bedroom unit currently available in the entire C11/Flemington Park district, an exceptional opportunity for both first-time buyers or smart/savvy investors. Featuring a bright, functional layout with large windows that flood the space with natural light, this south-facing home offers a warm and inviting atmosphere. Enjoy the comfort of in-suite laundry, exclusive underground parking, and a private storage locker plus all-inclusive maintenance fees that cover utilities, high-speed internet, and basic TV until 2029, delivering unmatched value. Perfect as a stylish city home or a reliable investment, the unit offers plenty of room for personalization. Commuting is easy with the Don Valley Parkway, TTC at your doorstep, and the upcoming Eglinton Crosstown LRT just minutes away. You're also close to top attractions including the Ontario Science Centre, Aga Khan Museum, East York Town Centre, Shops at Don Mills, Costco, groceries, restaurants, and more. Residents enjoy access to excellent building amenities such as a gym, indoor pool, and party room, all in a vibrant community setting. Surrounded by green spaces, schools, and community hubs, this location is truly unbeatable. Don't miss your chance to own the most affordable 1-bedroom in Toronto. Living with endless potential and value. (id:26049)
5 Longhope Place
Toronto, Ontario
Prime Opportunity In The Prestigious "Oriole Gate" Enclave Of Don Valley Village. Nestled On A Quiet Cul-De-Sac, This Rare 4-Level Backsplit Sits On A Massive 48 x 177 Ft Lot. Perfect To Remodel, Renovate, Or Rebuild Your Dream Home. Boasting 5 Bedrooms, 2 Full Baths, And A Carport, Its Ideal For Investors, Multi-Gen Families, Or End-Users Looking To Customize. Large Front Bay Window replaced 2015 approximately. Roof was replaced in 2020 approximately. Surrounded By Top-Tier Schools Including French Immersion And STEM+, And Only An 800m Walk To Leslie Subway, Oriole GO, Fairview Mall, And North York General Hospital. Steps To Ravine Trails, Tennis Courts, Bayview Village, And More. Quick Access To Hwy 401, 404 & DVP. Incredible Potential In An Established Community With Strong Future Upside. (id:26049)
49 Arlstan Drive
Toronto, Ontario
Tucked away on a private cul-de-sac and set on one of the largest lots on the street, this warm and inviting home blends timeless charm with modern comfort. With 3 bedrooms plus 2 additional rooms, it features a stunning interior with exposed wood beam ceilings that evoke the feeling of a cozy cottage in the heart of the city. The open-concept layout flows seamlessly from the kitchen to the dining and living areas, all overlooking a serene backyard oasis with a composite deck, outdoor fireplace, and lush mature trees offering unmatched privacy. The lot is pool-sized, and even comes with apple and blackberry trees for a sweet touch of nature. Inside, you'll find real hardwood floors, a wood-burning fireplace, heated limestone flooring from the garage entry through to the powder room, and thoughtful smart home upgrades like a Nest-controlled dual furnace & A/C system, Ring doorbell, and a full security system. The spacious primary bedroom boasts a beautiful en suite and an oversized walk-in closet. With a 2-car garage and space for 4 more vehicles on the driveway, plus abundant storage throughout, this home truly has it all. Close proximity to schools, places of worship, public, transportation, and all amenities. A rare and special find perfect for family living and effortless entertaining. (id:26049)
11 Thurloe Avenue
Toronto, Ontario
Welcome to 11 Thurloe Avenue, a refined, architectural gem tucked into a discreet midtown enclave where luxury meets low-maintenance living. Designed by Richard Wengle, brought to life by Shram Homes, and styled by Robin Nadel, this exclusive residence, is part of an elite six-home collection sharing beautifully landscaped, irrigated gardens and direct access to a private, heated underground garage. Inside, dramatic design unfolds across four levels, all accessed by a private elevator. A 12-foot waterfall island anchors the jaw-dropping kitchen, surrounded by Miele appliances, chrome-framed glass cabinets, and a concealed pantry with Sub-Zero wine fridge. Custom walnut, marble herringbone, and polished chrome create an elevated yet effortless flow into the living space, where a wall of glass opens to a landscaped terrace with BBQ, audio, and retractable awning. Ideal low maintenance outdoor living. The bedroom level features two expansive suites, each with walk-in closets and radiant heated ensuite floors. Upstairs, the third-floor primary retreat redefines indulgence: a boutique-style dressing room with mirrored cabinetry, glass display drawers, and a stone counter island. A bedroom sanctuary with balcony and spa bath, complete with dual marble showers, a sculptural soaker tub, and floating 11-foot vanity. The lower level offers a heated mudroom, with ample storage, and direct garage access with 3 parking spots and locker. Thoughtfully designed for ease, the private elevator connects all levels without a single stair between you and your destination. Located near premier schools, transit, parks, close to Kay Gardner Beltline Park & Trail, and dining. This home is a seamless blend of urban sophistication and turn-key ease. (id:26049)
1601 - 100 Western Battery Road
Toronto, Ontario
Welcome to Vibe Condos in Liberty Village!Step into this charming and stylish 1-bedroom suite, where comfort meets modern convenience in one of Toronto's most vibrant neighborhoods. Whether you're a first-time buyer or looking to downsize, this space is designed to impress!Natural light floods the open-concept living area through stunning floor-to-ceiling windows, creating a warm and inviting ambiance. Step outside to your expansive 124 sq. ft. terracea perfect spot to sip your morning coffee or unwind with a glass of wine while soaking in the mesmerizing city views on warm summer nights.The sleek, modern kitchen is a chefs delight, featuring stainless steel appliances, a quartz-topped center island, and extra for both meal prep and entertaining. Enjoy the convenience of in-suite laundry, a dedicated parking spot, and a private locker for all your storage needs.Located just steps from King and Queen Street West, your are surrounded by trendy cafés, restaurants, boutique shops, parks, and the beautiful Lake Ontario waterfront. With the TTC at your doorstep, getting around the city is effortless.As a resident, you'll have access to premium amenities, including a concierge, gym, guest suites, party room, indoor pool, business lounge,bike storage,car wash,community BBQ and private theatre everything you need for a luxurious urban lifestyle.This delightful suite wont last long! Book your private viewing today and experience Liberty Village living at its best! (id:26049)
1004 - 5 Everson Drive
Toronto, Ontario
Welcome to this bright, beautifully upgraded corner-unit townhouse in Toronto's vibrant Willowdale East community. This stylish residence features 2 sun-filled bedrooms plus a den, ideal for a home office or reading nook. Thoughtfully updated throughout, it boasts smooth ceilings, updated tile flooring in the entry and kitchen, along with contemporary new flooring, upgraded baseboards, and door trim, complemented by a cozy gas fireplace with a custom surround. The modern kitchen is a standout, offering updated cabinets, a modern backsplash, stainless steel appliances, and a sleek stainless hood vent, complete with a functional breakfast bar. Both bedrooms and the den are outfitted with custom-built-in closets for seamless storage. Step outside to your southwest-facing private rooftop patio with sweeping city skyline views, perfect for entertaining or enjoying a quiet evening. Easy highway access, steps to Sheppard-Yonge Subway Station, and top-rated schools, shops, and restaurants nearby. With Avondale Park just across the street, this is the ideal home for families, professionals, or anyone seeking modern comfort and urban convenience. (id:26049)
304 - 15 Vicora Linkway
Toronto, Ontario
Welcome to 15 Vicora Linkway #304, a charming and well maintained 2-bedroom condo located in the heart of highly sought after Flemingdon Park. This spacious unit offers a bright open-concept layout with generously sized principal rooms, perfect for both relaxing and entertaining. The large private balcony overlooks a quiet park, providing a serene view and plenty of natural light. Pride of ownership is evident throughout this clean and cared for home. The unit features afunctional kitchen with ample cabinetry, a 4-piece ensuite bath, two spacious bedrooms with large closets, and a welcoming living/dining area. Its an excellent opportunity for first time buyers, downsizers, or investors seeking value in a growing community. Enjoy all inclusive maintenance fees that cover heat, hydro, water, A/C, cable TV, and building insurance providing exceptional value and peace of mind. This condo also includes one underground parking space and a locker. The building is well managed and loaded with amenities such as an indoor swimming pool, exercise room, sauna, party/recreation room, and plenty of visitor parking. Theres a convenient store located within the building, offering added ease and accessibility for residents. Located just minutes from the Don Valley Parkway, the new Eglinton Crosstown LRT, public transit, great schools, tennis court, shopping (Costco, Iqbal Food Store, Real Canadian Superstore), Ontario Science Centre, and Aga Khan Museum. Surrounded by parks, trails, and green spaces, this home offers a perfect blend of urban convenience and natural beauty. Don't miss this opportunity to live in a vibrant and evolving neighbourhood. Schedule your private showing today! (id:26049)
1708 - 80 Western Battery Road
Toronto, Ontario
Zip it and take in the CN Tower view at this beautiful 2-bed, 2-bath unit in Liberty Villages Zip Condos. This thoughtfully designed split bed layout features 820 square feet interior and a 125 square foot balcony with clear, protected views of Toronto skyline in all its glory.Each room features floor-to-ceiling windows for those iconic views, and eastern exposure provides spectacular sunrises and light all day long.This unit is perfect for a young professional, couples or downsizers looking for elevated urban living. Liberty Village is known for its vibrant lifestyle with top-tier dining, bars, fitness studios, and everyday essentials just steps from your door.With Exhibition GO Station and the 504 King streetcar within walking distance, commuting anywhere in the city is a breeze.Enjoy the best of Toronto from a home that has it all - space, light, views, and an unbeatable location. (id:26049)
86 Mcgillivray Avenue
Toronto, Ontario
A True Testament To Modern Design And Exceptional Craftsmanship, This Custom-Built Executive Home Sets A New Standard For Inspired Living. Architect And Interior Design By Bananarch Design Studio. The Open-Concept Main Level Offers Stunning Living And Dining Areas With A Seamless Flow Between The Chef-Inspired Kitchen, Inviting Family Room, And Outdoor Space, Creating The Perfect Setting For Both Everyday Living And Entertaining. The Second Level Boasts A Luxurious Primary Suite Featuring A Stunning Gas Fireplace, A Spa-Like 8-Piece Ensuite, And A Dreamy Walk-In Closet. The Additional Three Bedrooms Each Include Private Ensuites With Beautiful Finishes, While The Upper Floor Also Offers Convenient Laundry And Skylights That Flood The Space With Natural Light. The Lower Level Boasts High Ceilings And Features A Spacious Rec Room With A Fully Equipped Built-In Wet Bar/Kitchen, A Versatile Nanny Suite/Office, Second Laundry, And A Walk-Up To The Backyard. Additionally, The Mudroom Provides Convenient Access To The Garage And Side Entrance, Maximizing Functionality. Nestled In The Heart Of Bedford Park, This Home Offers Easy Access To Avenue Road's Shops And Dining, Top-Rated Schools, Lush Parks, And Seamless Transit Connections, All Within A Vibrant, Family-Friendly Community. This Exceptional Property Is Not To Be Missed! (id:26049)
120 - 284 St Helens Avenue
Toronto, Ontario
LOFT & FOUND! Missing out on loft living? This perfect, bright, beautiful (not to mention extremely functional) live/work studio at Bloorline Lofts (a former mattress factory) has warmth and charm and all of it could be yours. Over 11 ft ceilings and 568 sq ft of practical space with room for living, dining and working. Enjoy your very own private entrance and sophisticated renovations of both bathroom and kitchen. A five minute walk to Sugo, Donnas, the UP express /GO station, and the subway (not sure how a commuter could get luckier than this?). A few more minutes walk to the Dufferin Mall, groceries, and all of life's essentials. From making mattresses to making memories! Sweet dreams are literally made of this. Come and get it. (id:26049)
4 - 300 Avenue Road
Toronto, Ontario
Historic Elegance Meets Modern Luxury in Toronto's Coveted Rathnally Enclave. Discover rare sophistication in this 1,600 sq.ft. Townhouse masterfully renovated within an 1892 mansion. Victorian charm blends seamlessly with contemporary design throughout this exceptional home.The show-stopping west-facing window wall floods the whole home with natural light, while the gourmet kitchen dazzles with professional Wolf and Sub-Zero appliances and flows into an open-concept dining and formal living area. The sleek glass and custom imported Wenge Wood staircase leads to an elegant glass-enclosed wine nookperfect for the discerning collector.Entertain in the family room, which features a contemporary gas fireplace with sleek stone surround and dramatically overlooks the main living areas downstairs.Step through sliding doors onto your sprawling 400+ sq ft. quiet Private terrace an urban oasis perfect for alfresco dining while enjoying views of the exclusive and prestigious Republic of Rathnally neighbourhood. Relax and unwind in the Sauna or Ice bath with unmatched privacy. Or experience the sunset's natural beauty in the most mature forested and bird-dense neighbourhood in Toronto propera backyard for entertainment, peace and relaxation. Retreat to the luxurious master bedroom suite, featuring a retractable skylight and charming turreted reading nooka nod to the home's Victorian heritage. Unwind in the spa-like five-piece ensuite with skylight and generous walk-in closet. The second bedroom showcases character-rich bay windows and original stained glass, while marble-tiled bathrooms enhance refined luxury. The whole home and glass are also triple-paned and soundproof.This is more than a residence it's a lifestyle where historical prestige meets modern luxury in one of the city's most coveted locations, set a stones throw to Yorkville, Rosedale, Summerhill, Casa Loma & Forest Hill. (id:26049)
44 Foxley Street
Toronto, Ontario
A Curved Harmony on Foxley Nestled in the vibrant Trinity Bellwoods community, this one-of-a-kind residence redefines modern urban living through bold architectural vision and refined craftsmanship. Conceived by the acclaimed JA Architecture Studio in collaboration with Arched Developments, this distinguished property has captured attention in leading design circles for its seamless blend of form and function. It has been featured by two well-known publications BlogTO and Wallpaper Magazine, highlighting its architectural significance and cultural relevance. Soft curves and signature arches create a fluid narrative throughout the main residence, complemented by a bespoke Scavolini kitchen outfitted with premium Gaggenau appliances. Offering four spacious bedrooms and six luxurious bathrooms, including a stunning third-floor primary retreat, every detail has been thoughtfully curated for both elegance and practicality. At the rear of the property lies one of its most impressive features: a fully realized laneway house that mirrors the bold aesthetic and craftsmanship of the main home. Designed with the same attention to form and detail, this two-storey structure offers not only additional living space but also unmatched flexibility-ideal for guests, extended family, or creative use as a studio or office. It stands as a modern interpretation of Torontos evolving urban fabric, adding value, privacy, and design continuity to this already exceptional offering.This is not just a home; it's a statement of contemporary sophistication in one of Torontos most sought-after neighbourhoods. (id:26049)
602 - 27 Mcmahon Drive
Toronto, Ontario
Welcome to this rare find in the heart of Bayview Village! Brand new Saisons condo which has never been lived in. This bright and specious corner unit features two bedrooms + 2 bathrooms, also an extended terrace which equips with a heater to maximize the outdoor experience all year around. Ceiling is 9.5 ft extra tall. Top of the line brand Miele appliances all through out. The unit also offers one premium parking spot with EV charge outlet and one oversized locker both located at the entrance door for super convenient access. Amazing building amenities: 24/7 concierge, touchless car wash, and 80,000 Sq. Ft. Mega Club featuring indoor pool, gym, party Room, lounge, bowling court, golf court, BBQ terrace and so on. Steps To TTC Subway, Huge 8-Acre Park, Shopping Center, Restaurants, Bayview Village Mall, Ikea and Hwy 401 & 404. This property is perfect for those seeking a modern, luxurious lifestyle with the comfort and convenience of top-tier facilities. **Property tax not assessed yet ** (id:26049)


