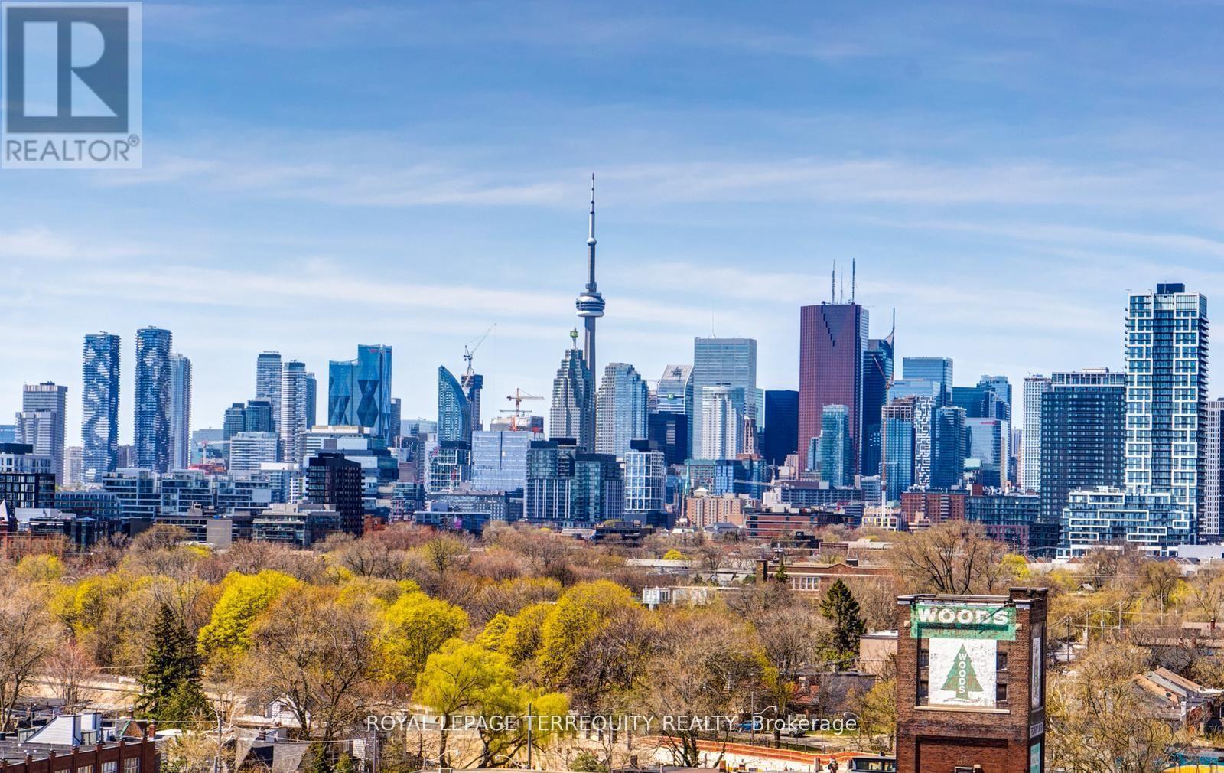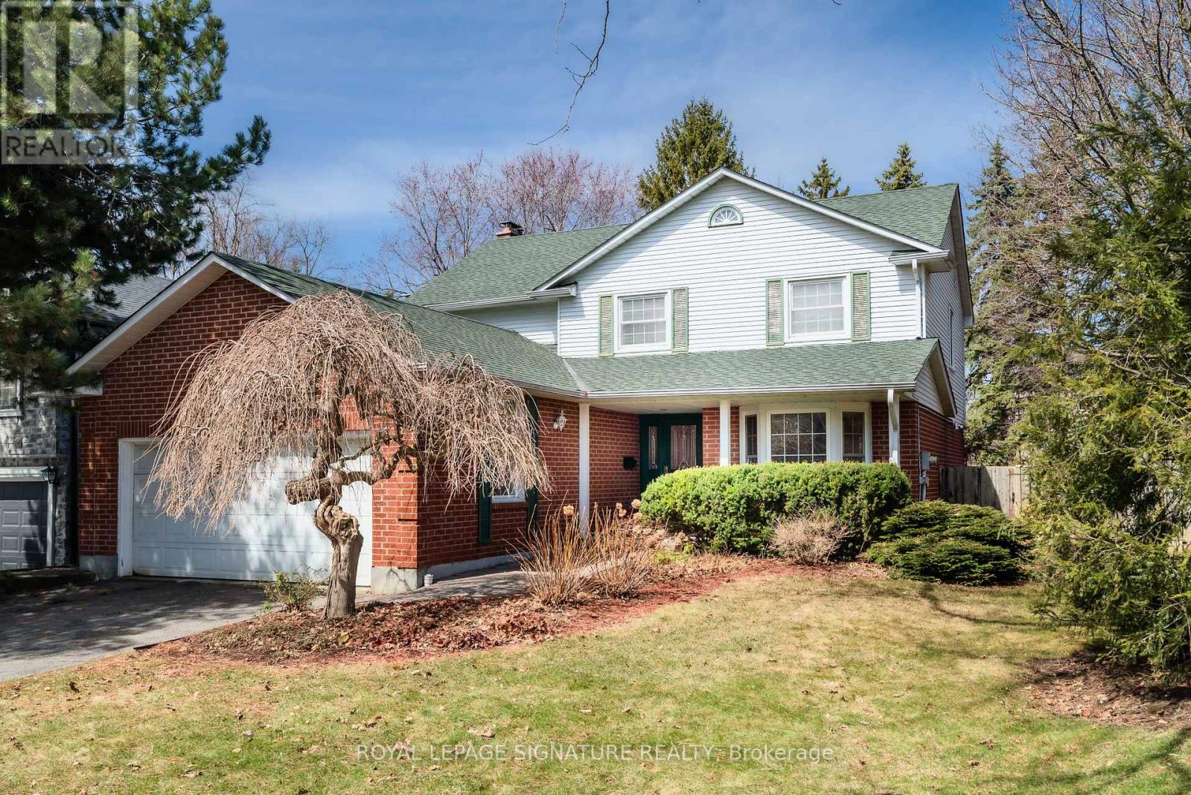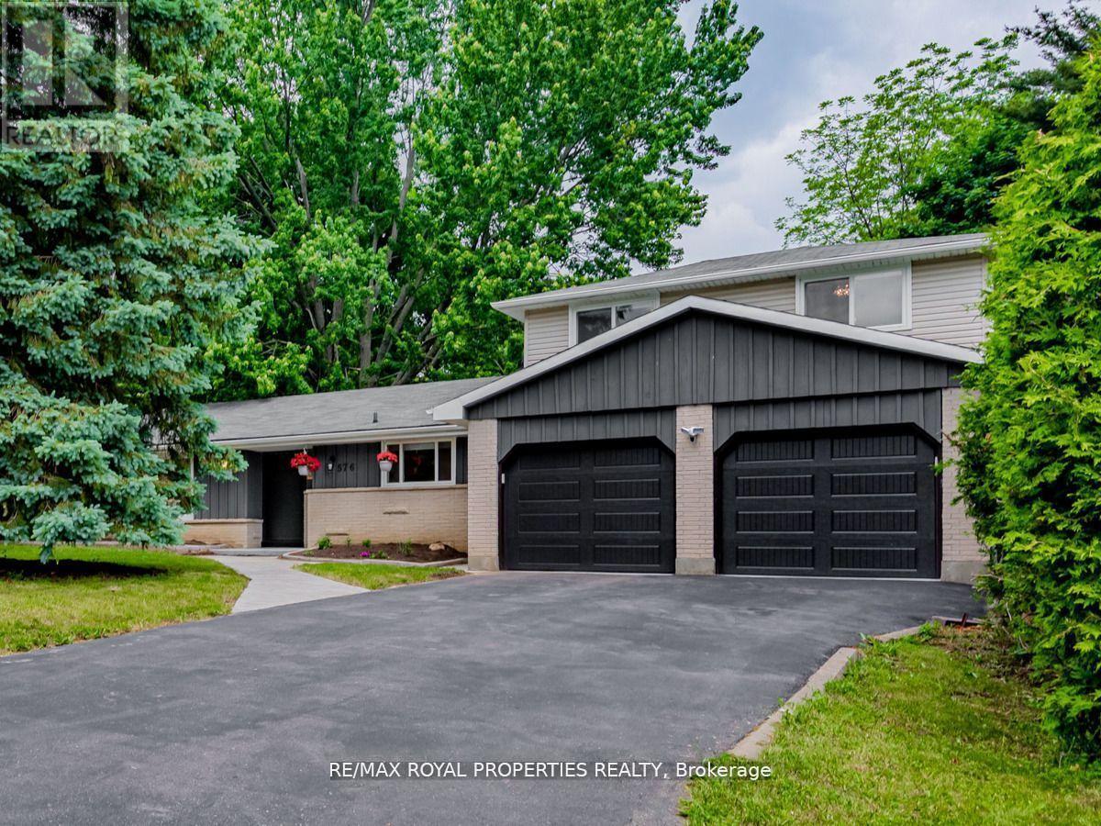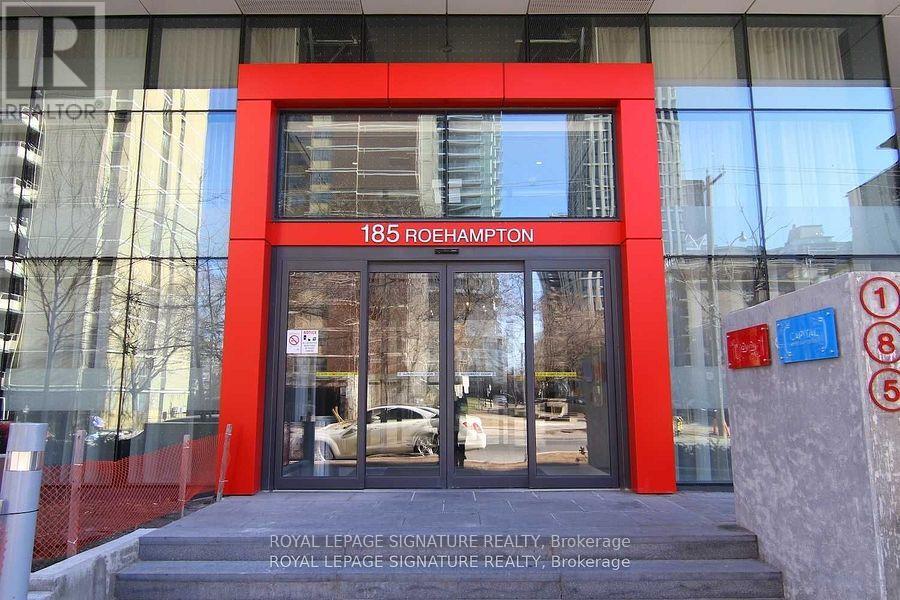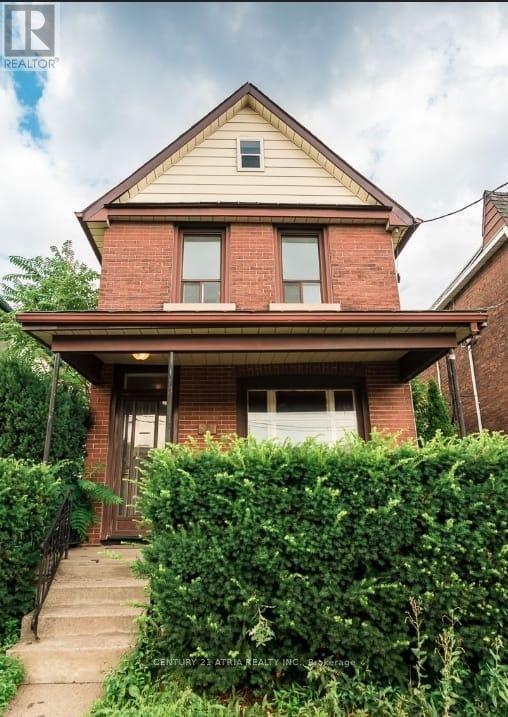1018 - 1190 Dundas Street E
Toronto, Ontario
Rarely-offered west-facing 2-bedroom unit on a high floor with functional split layout. Enjoy on your own private terrace overlooking a stunning vantage of the Toronto skyline, lake and daily sunsets.High atop The CARLAW, this unit features 2 equally-spacious bedrooms both with large double-door built-in closets, separated by a full bathroom. Upgraded kitchen, high concrete ceilings, wood floors throughout, a 20-foot-wide open-sky uncovered terrace with natural gas BBQ hookup. Walk-in storage pantry, front-load laundry, underground storage locker, underground car parking, and a designated bicycle locker.The CARLAW's amenity library and WFH lounge is conveniently-located on the same floor. 651Sf+80Sf Balcony.The rooftop patio above is just a storey above.Along Carlaw Ave, a VIBRANT artery of Leslieville, this building is only steps to the future site of the Eastern Ontario Line station currently under development, adding locational-convenience and increased demand.Enjoy the Piano Piano restaurant downstairs, catch a show at the Crows Nest theatre, or attend one of their frequent cultural events. Short walk to fitness and lifestyle studios across the street including lifting, pilates, climbing, dance, yoga, etc. A beautiful walk to Withrow Park and a short ride to the lakeshore bike path. (id:26049)
8 Stonemanse Court
Toronto, Ontario
Welcome home to this beautiful and spacious 4-bedroom, 4-bathroom home, offering a perfect blend of comfort and elegance in prestigious Fraser Estates. A charming front porch and a long, wide driveway that leads to a double car garage spacious enough to fit two cars side by side, with plenty of additional room for storage. The inviting living room is filled with natural light and overlooking the landscaped front yard. The open-concept layout seamlessly connects the living area to the dining room, which offers a picturesque view of the backyard. The spacious, eat-in kitchen with stone counters and stainless steel appliances is ideal for family gatherings and entertaining. The kitchen overlooks the family room, featuring a walkout to the huge deck and expansive backyard which is a true outdoor oasis, boasting a Japanese maple tree and plenty of space for relaxation and recreation. A direct entrance to the garage and the main floor laundry room, complete with a 2-piece bathroom and a side entrance is so convenient for busy households. The primary suite is a luxurious retreat featuring a 3-piece ensuite bathroom with a stylish separate vanity area and a walk-in closet, complete with a window offering tranquil backyard views and natural light. The other 3 bedrooms are all spacious with large closets and super views overlooking the gardens. A large linen closet is conveniently located before the main 4-piece bathroom, shared by these three bedrooms. Descend to the basement to discover an impressive open recreational area, perfect for gatherings or hobbies. A wet bar, office, cold room, storage rooms and a 2-piece bathroom with potential to add a shower make this lower level extremely functional. Great schools and super amenities including ravine trails and Lake Ontario are all nearby * Pre-listing home inspection available by email * (id:26049)
576 Bickle Drive
Oshawa, Ontario
Beautiful Country Home In The City With Huge Tree Lot 100 Feet By 214 Feet. Renovated Less Than 3 Years, Newer Hardwood Floor, Newer Pot Lights, Newer Kitchen With Stainless Steel Appliance & Granite Countertop, Newer 3 Full Washrooms, Newer Natural Gas Furnace, Newer A/C, Newer All Electric Light Fixtures, Newer All Window Coverings And 200 Amp Service. Separate Entrance To Basement Apartment. Minutes To ETR 407, Retail Stores, Restaurants, University & Amazon. (id:26049)
2515 - 319 Jarvis Street
Toronto, Ontario
Welcome to Prime Condos, 319 Jarvis St #2515, conveniently located steps away from Dundas and Jarvis. Be at the centre of Urban Living: Walking distance to Dundas TTC Subway Station, Yonge-Dundas Square, Toronto Metropolitan University, the Eaton Centre and so much more! The building features unparalleled amenities such as a 6,500 sqft Fitness Facility, 4,000 sqft of Co-Working space and study pods. Outdoor amenities include a putting green, screening area, outdoor dining and lounge area with BBQs. This unit is brand new, never lived in and is sold with FULL TARION WARRANTY. (id:26049)
533 - 28 Eastern Avenue
Toronto, Ontario
Welcome to unit 533 at 28 eastern ave, Toronto Modern studio in the heart of Corktown. Steps to the Distillery District, St. Lawrence Market, cafes, restaurants, shops & schools. High transit score (100) ideal for city living. Sleek, space-efficient design with premium finishes & appliances. Lots of storage & function. Perfect for first-time buyers, young professionals, or savvy investors, this unit offers low-maintenance living with strong potential for appreciation and rental income. Added Blinds for additional privacy (id:26049)
303 - 185 Roehampton Avenue
Toronto, Ontario
757 Sq.Ft 2Br Corner Suite W A Functional Floor-Plan And A MASSIVE 365 Sq. Ft. "Wrap-Around" Balcony To Enjoy Sunsets, Neighbourhood Vibe & Al Fresco Dining! White Cabinetry, Quartz Countertops With An Open Concept! Ideal Address For An Investor, Aspiring Professional, Or Young Family Looking To Be Where All The Action Is In One Of Toronto's Most Popular Neighbourhoods. Top Rated Schools, Retail Shops, Trendy Restaurants, Gourmet Supermarkets, Lcbo, Parks & The TTC/LRT. "First Class" building with Luxury Amenities Including (State of Art) Fitness Studio, Outdoor Pool, Rooftop Lounge, Yoga & Party Room. (id:26049)
69 Harrington Crescent
Toronto, Ontario
Nestled within a coveted locale, this meticulously maintained family residence presents an exceptional opportunity for discerning homebuyers. Situated in an established and desirable neighbourhood, the property enjoys close proximity to a full complement of lifestyle amenities.This substantial four-plus-two bedroom backsplit design offers generous living spaces and is conveniently located mere steps from esteemed educational institutions, verdant parklands, and picturesque ravine trails. The home boasts recent professional painting, lending a fresh and inviting ambiance throughout.Featuring the added benefit of three separate entrances, this property provides versatility and potential. Imagine enjoying the elevated outdoor space offered by the balcony accessible from the living room. The separate entry to the basement apartment presents an attractive option for supplementary income or multi-generational living.Inside, abundant storage solutions cater to the needs of a growing family, while elegant hardwood flooring flows throughout the main living areas. The expansive, Hollywood-style eat-in kitchen serves as a central gathering point, perfect for both everyday family meals and entertaining.This distinguished property represents not only an exceptional family home but also a smart investment with income-generating potential. (id:26049)
1403 - 188 Doris Avenue
Toronto, Ontario
Welcome to 188 Doris Avenue Suite 1403 - A rare 3-bedroom gem in the heart of North York. Fully renovated and move-in ready, this bright, airy corner suite sits pride of place in one of Torontos most vibrant and convenient neighbourhoods. With wall-to-wall windows and unobstructed views, natural light pours into every corner of this showpiece home. Freshly painted, featuring updated bathrooms, new flooring, and meticulous attention to detail throughout, this feels like a brand-new condo. If you're tired of cramped, cookie-cutter layouts pretending to be family homes, this one delivers real space and true livability. Whether you're downsizing and need room to breathe, or a growing family seeking three proper bedrooms, this suite won't disappoint. The split-bedroom layout offers privacy and flexibility, with two bedrooms on one side of the home, perfect for kids rooms, a nursery, or a home office. The open-concept kitchen is made for entertaining, with a breakfast bar and a cozy eat-in nook overlooking the living room. The flow is effortless. The unit includes 1 parking spot with a built in EV Charger. Step outside and Toronto is at your fingertips, you're just a two-minute walk to North York Centre subway station and surrounded by parks, top-ranked schools, and the endless convenience of Yonge Street, all while being tucked just enough off the main strip to enjoy a quiet, family-friendly atmosphere. This is a well-managed building with a strong community feel, ideal for families, professionals, and anyone craving comfort without compromise. Your next chapter starts here. (id:26049)
623e - 36 Lisgar Street
Toronto, Ontario
Prime Queen West Location! Modern 2 Bedroom Suite At The Edge On Triangle Park With Large Balcony. Floor To Ceiling Windows. Open Concept Kitchen With Stylish Cabinetry, Granite Counter Top & Stainless Steel Appliances. Laminate Floor Throughout. Steps To Queen St, 24 Hr Street Car, Grocery, Shops,Restaurants, Banks And Night Life Of Queen West (id:26049)
Th82 - 208 Niagara Street
Toronto, Ontario
3 Bedroom King West CORNER Townhouse with Parking, Double Bike Rack, and Locker! 1340 Sq Ft of Bright and Inviting Living Space + 450 Sq Ft Private Rooftop Terrace with CN Tower Views - Ideal for Barbecues, Entertaining, and Relaxation. Well Proportioned Rooms, Roller Blinds, Pot Lights, and Newer Flooring Throughout. Custom Kitchen Features Soft-Close Cabinets with Double Drawers and Pantry, Full Sized Stainless Steel Appliances Including Bar Fridge, Farmhouse Sink, Quartz Countertops and Breakfast Bar. Formal Dining with Built-In Cabinetry and Room for a LARGE 8 Seater Table. Convenient Main Floor Powder Room and Second-Floor Laundry. Enjoy Quaint Tree Lined Walkways and a Neighbourly Feel While Still Living in One of Torontos Most Exciting Districts. TTC and Future Ontario Line at Your Doorstep, Trinity Bellwoods/Stanley Park, Vibrant King/Queen West, Easy Access to Schools & Daycares, Top-Rated Restaurants, Cafes, and So Much More! The Practicality of a Home with the Ease and Convenience of a Condo! (id:26049)
201 Christie Street
Toronto, Ontario
Opportunities like this are few and far between - a detached home in the heart of one of Torontos most vibrant neighbourhoods. Tucked between Christie Pits Park and Bloor Street, 201 Christie puts you steps from green space, great schools, the subway, and an incredible mix of local shops, cafes, and restaurants. Whether it's a morning coffee from a nearby bakery, an afternoon in the park, or easy access downtown everything is right at your doorstep. The home itself offers great bones and plenty of potential. Ideal for those looking to renovate, customize, or invest, this property is ready for your creative vision. Detached homes rarely come up on this stretch of Christie don't miss your chance to make it yours. (id:26049)
111 - 4005 Don Mills Road
Toronto, Ontario
Discover an incredible opportunity to own a spacious and affordable property! This two-story home offers 2 bedrooms, 2 washrooms, and about 1,300 sqft of comfortable living space, making it perfect for first-time buyers, families, or savvy investors. The open backyard provides a great outdoor area for relaxing or entertaining.Located in a prime location near Don Mills and Steeles, you'll enjoy easy access to public transportation, one bus stops right at your door, quick drives to Highway 404 and the 401, and just one bus ride to Fairview Mall and Don Mills Subway Station. This home is situated in a highly desirable school zone, including A Y Jackson High School, Highland Middle School, and Arbor Glen Elementary School.Why settle for a 600-700 sqft condo when you can own a spacious, versatile property at a great price with excellent potential for appreciation? Don't miss out on this once-in-a-lifetime opportunity. perfect for families or investors on a budget. Contact us today to schedule a viewing and make this fantastic property yours! (id:26049)

