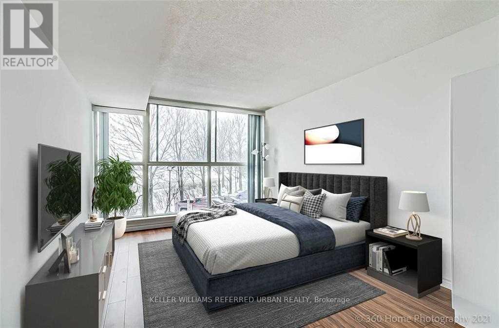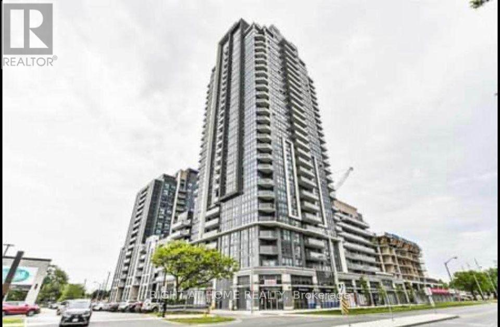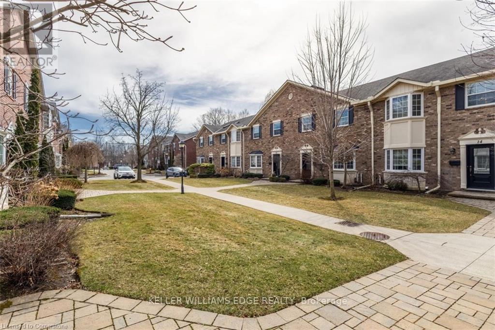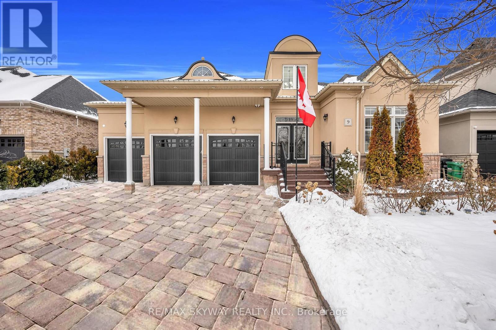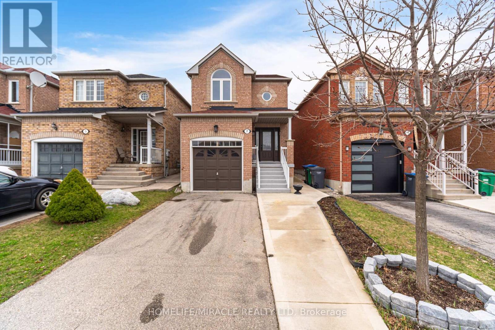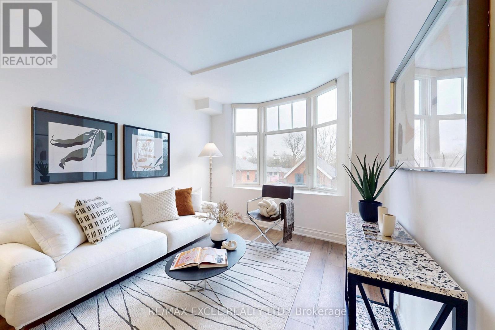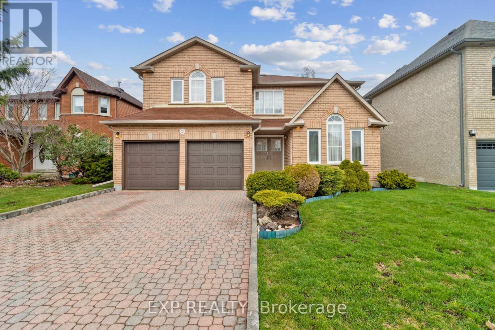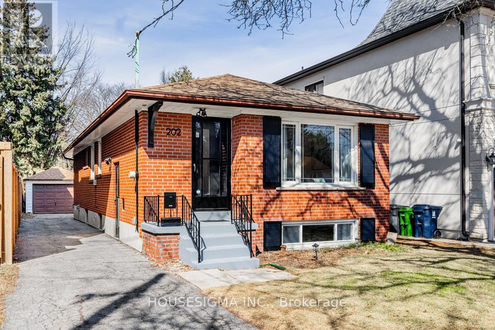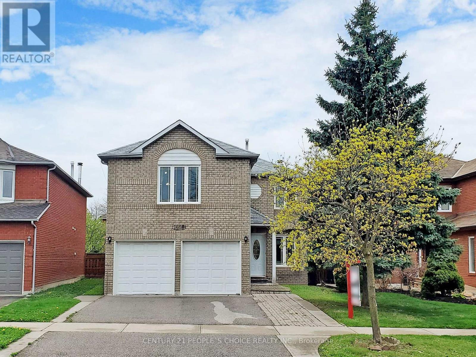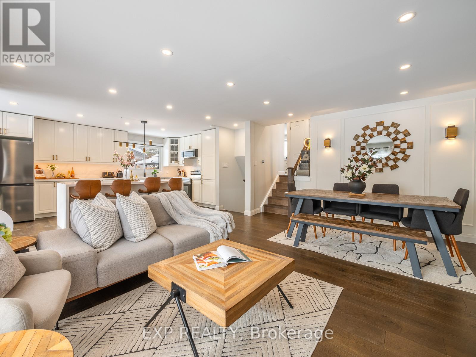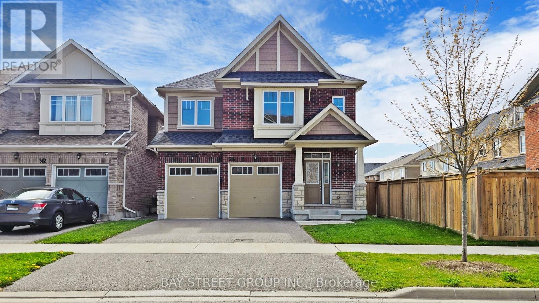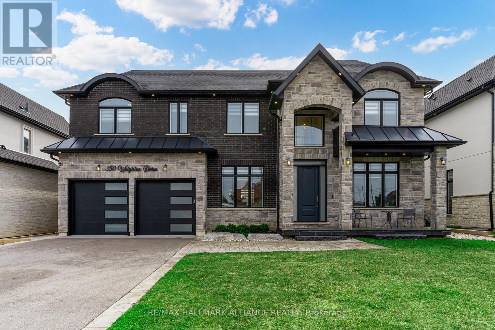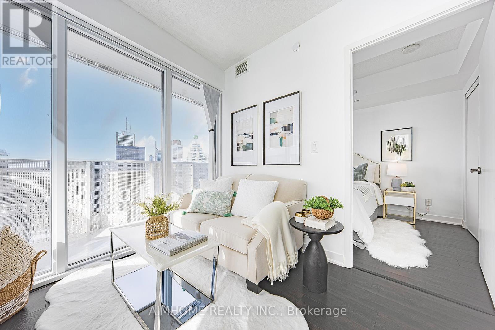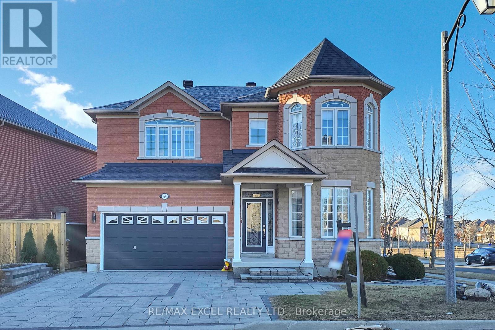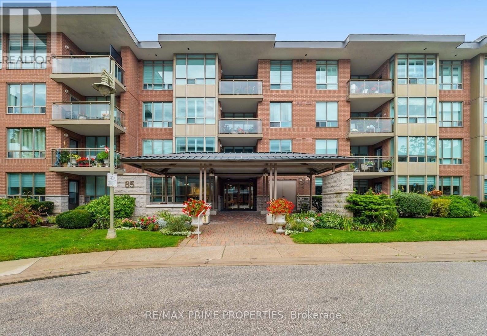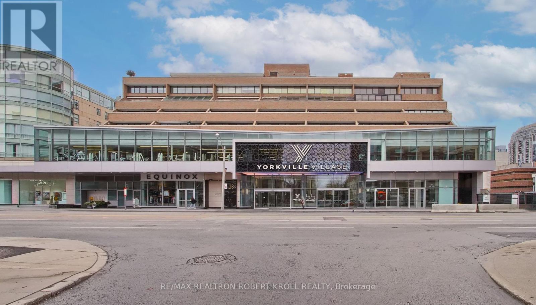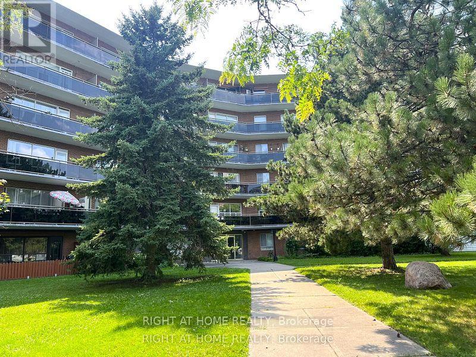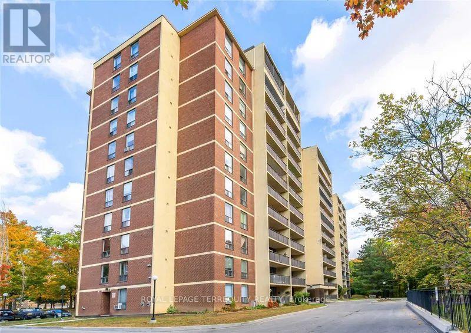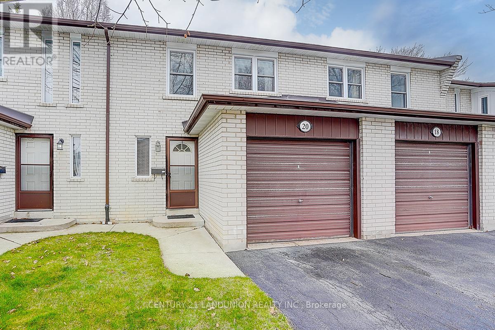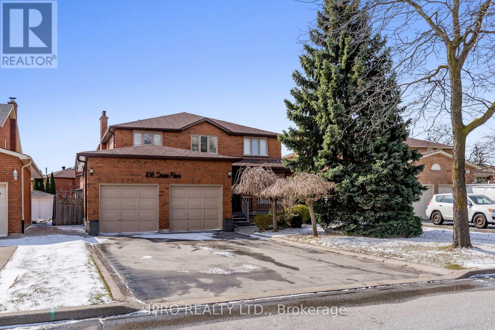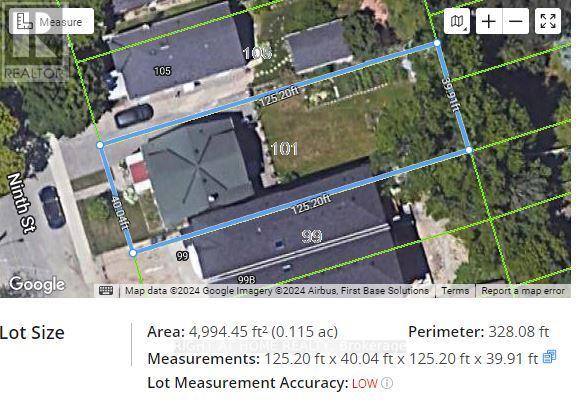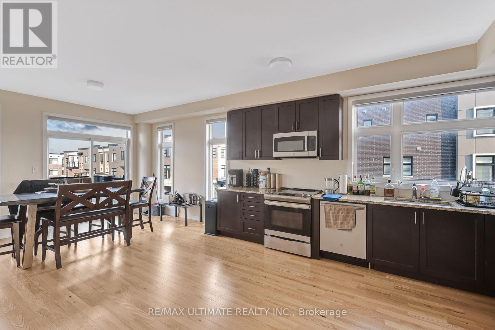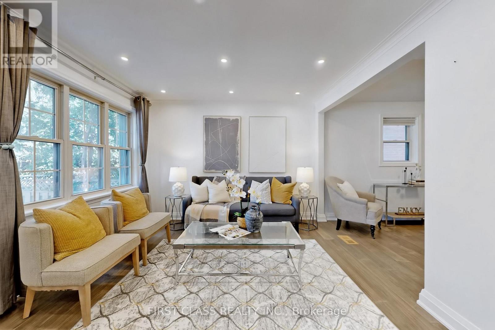211 - 4185 Shipp Drive
Mississauga, Ontario
A Rare Find in the Heart of Mississauga! Welcome to Chelsea Towers a beautifully maintained condo offering style, space, and unbeatable value just steps from Square One! This bright, nearly 1,000 sq. ft. unit features 2 spacious bedrooms, 2 full bathrooms, a functional kitchen with newer appliances, and an open-concept living/dining area with floor-to-ceiling windows showcasing stunning front views of the building. Enjoy the convenience of ensuite laundry and a large in-suite storage room, plus all-inclusive maintenance fees covering heat, hydro, and water. Prime Location: Steps to Square One, transit, dining, Sheridan College, and the upcoming IRT. Minutes to 403/401/407 and U of T Mississauga. This unit checks all the boxes location, lifestyle, and value. Dont miss your chance to own in one of Mississaugas most desirable buildings! Top-Tier Amenities: Indoor pool, sauna, gym, tennis & squash courts, billiards, party room, 24-hour concierge, and secure underground parking with plenty of visitor spots. (id:26049)
49 Collin Court
Richmond Hill, Ontario
Welcome to this elegant, sun-drenched end-unit townhome, set on a lush ravine lot in the prestigious Jefferson neighbourhood. With no shared interior walls and only a garage connection, this home offers the peace and privacy typically found in a detached home a rare find in a townhome. This spacious 4 bedroom, 5-bathroom home features 9-foot ceilings, hardwood flooring throughout, and bright pot lights. The modern kitchen includes stainless steel appliances, a custom pantry with island, and designer window coverings perfect for both everyday living and entertaining. Step outside to a large deck overlooking the ravine, or head downstairs to the professionally finished walk-out basement with a separate entrance, full bath, covered patio, and video surveillance system ideal for an in-law suite, home office, or income potential. Additional highlights include a custom front door, patterned stone interlocking, and an extra-wide driveway with side yard access and parking for multiple vehicles. Extras: Enjoy scenic walking trails, golf courses, and playgrounds just steps away. Located in a top-ranked school district Moraine Hills PS, Beynon Fields (French Immersion), St. Theresa CHS, and Richmond Hill HS and just minutes from big-box stores, supermarkets, and Highways 400& 404.This is a rare opportunity to own a quiet, move-in-ready home in one of Richmond Hills most sought-after communities. Come see it for yourself homes like this don't come around often. (id:26049)
718 - 30 Meadowglen Place
Toronto, Ontario
This move-in ready two-bedroom suite, complete with parking, offers the benefits of residing in the charming Woburn community. Conveniently located just minutes from the 401, Scarborough Town Centre, University of Toronto, Centennial College, and more, its open-concept layout is ideal for a comfortable work-from-home setup. The spacious living and dining areas are perfect for relaxation and hosting. The large primary bedroom features an east-facing view. Enjoy excellent amenities such as a concierge, gym, party, and games room. (id:26049)
49 Antibes Drive
Toronto, Ontario
Welcome to this prestigious collection luxury 4 bedroom and 4 washroom freehold townhouse built by Menkes in the heart of high demand North York area, no Maintenance Fee, One of the largest corner unit in a quiet Crescent like Semi-Detached, 2120 sq/ft, 9 feet ceiling, open concep kitchen, ensuit bath & Walk In Closet in primary room, beautiful front porch, this lovely twonhome has lots of upgrade incloding but not limited to: Under Mount Sink, Huge quartz counter top, Espresso Cabinetry in Kitchen & Hardwood Flooring throughout, SS Appliances, beautiful sunny balcony & private backyard with recent Interlocking & Landscaping, extended driveway for extra parking spots, minutes to TTC Bus Stop, area amenities included but not limited to the gorgeous G Ross Lord Park, Antibes Park & community center, two Tennis Courts, dont miss this amazing opportunity! (id:26049)
37 Meadowland Drive
Brampton, Ontario
Top Reasons to Love This Home: 1) Beautiful Acacia Hardwood Throughout 2) Interior/Exterior Pot Lights 2021, 3) Self-contained Large basement apartment with separate entrance, full washroom and kitchen with all appliances. 4) Entertainers Dream Backyard With Hot Tub Connection, Large Concrete porch and 2 patios with walkway on both sides 2021, Gazebo with shingled roof 2025, Several fruit trees, sodding and landscaping done last year, Various Perennial Gardens All Around The House It Is Truly A Gardeners Paradise and Garden Beds. 5) Scandinavian style updated kitchen and appliances. New Furnace 2022 and AC, central air conditioning and central vacuum system, Perennial Gardens All Around The House It Is Truly A Gardeners Paradise and Garden Beds. Minutes to Gage Park. Potential to earn extra income from the basement and approx $4600 from the entire house. (id:26049)
2 - 2407 Woodward Avenue
Burlington, Ontario
Executive townhome with a private elevator. This private complex has only 24 unitS, enjoy the benefits of condo living with a detached home feel. New engineered hardwood in the LR and DR. Neutral colours throughout. Classic design with crown moulding, wainscotting, spiral staircase, custom cabinetry in the kitchen,finished laundry room and an oversized garage that will fit 2.5 cars. (id:26049)
Lph6 - 60 South Town Centre Boulevard
Markham, Ontario
Luxurious 'The Majestic Court' In The Heart Of Markham. Practical Layout W/Split Brs, 9' Ceil Ht Unobstructed View, Open Concept & Wlk-Out To Huge Balcony, Granite Countertop In Kit & Baths, Parking & Locker Incl. Nearby Parks Include Carlton Park, Toogood Park & More. Great Amenities, Gym/Ex Rm, Indoor Pool, Concierge & Guest Suites. Wlk Dis To Shops, Res & Viva. Easy Access To 404/407. (id:26049)
9 Louvre Circle N
Brampton, Ontario
Welcome to 9 Louvre Circ ,an Extraordinary Luxury Home, Where Elegance and Sophistication Meet Comfort and Modern Living, Nestled in one of the most Sought-after Neighborhood -Vales of Castlemore. With over 3605 square feet(as per Mpac)of Living space above Grade, This Residence boasts Expansive open to above Living Area, High Ceilings, 8'feet Doors and Large Windows that flood the Home with Natural Light. A sophisticated home office and library space ideal for working from home. Very Rare to Find Elevation which Offers 3 Bedrooms on the Main Floor and 2 Bedrooms at 2ndLevel. *Legal Two Unit Dwelling* features 5 Bedrooms and 3 Washrooms with Separate Entrance. This Home is equipped with HD cameras Provide more security. Stone and Stucco Elevation with Interlocked DRIVEWAY And Facing Ravine Area Make this Home More Unique. A truly Show Stopper Property with Unique Features will not Long Last. Don't Miss The Opportunity to Live in the Brampton's most Desirable Neighborhood. (id:26049)
7 Eastview Gate
Brampton, Ontario
Great Opportunity to own a Gorgeous 3.Bed, 3.5 Bath Detached Home in the prestigious Bram East Community of Brampton. Offering a blend of spacious living and modern elegance, this home is ideal for families seeking both comfort & Convenience. The sun-drenched Kitchen features pristine quartz countertops and a Sleek backsplash, complemented by a charming breakfast area. The open-concept living area is perfect for entertaining, with upgraded lighting, hardwood floors throughout the main and second levels, and an elegant oak staircase with iron pickets. Upstairs, the master bedroom boasts an ensuite bathroom, also recently renovated (2023), ensuring modern luxury. Two other generously sized bedrooms, along with a fully renovated second bathroom (2023), providing privacy & comfort for the entire family. Additional upgrades include new windows (2023), contemporary Zebra blinds (2023), and pot lights throughout the main floor and upper hallway. The extended driveway provides ample of parking space, while the convenience of main-floor laundry makes daily living a breeze. Step outside to enjoy a spacious backyard, ideal for outdoor entertaining or relaxing in your own private oasis. Perfectly located just Steps from public transit, places of worship, and others quick access to major highways including Hwy 427, 407 and 401, as well as easy connections to Bramalea and Malton GO stations. Everyday conveniences are within reach, with SmartCentres Brampton East, Gore Meadows Plaza, places of worship, and major retailers just minutes away. Families will appreciate the proximity to top rated schools, beautiful parks, Gore meadows community center. This home is a prefect combination of convenience & family friendly living. (id:26049)
23 Struthers Street
Toronto, Ontario
* Lovely Detached Mimico Gem * Detached Garage With Private Drive * Kitchen With Quartz Counter Top * Walk Out To Huge Deck * Hardwood Flooring Thru-Out Main Floor * Open Concept * Newly Renovated Lower Level Spacious & Cozy Family Room With 3rd Bedroom * Ideal Commute Location * Close To Schools, Ttc, Go Trains & The Lake * (id:26049)
14 Arnold Heights Drive
Markham, Ontario
Discover this elegant home in the sought-after Victoria Square community, offering approximately 3,200 sq. ft. of living space (excluding basement). Nestled on a peaceful street, this property provides convenient access to high-ranking schools, parks, Highway 404, Costco, and sports complexes. The 3000+sqft, open concept, full of potential. equipped with pot lights all through. It features 4 spacious bedrooms, 3 full bathrooms, 1 powder room, Spacious Bedrooms Well-appointed rooms with ample closet space, Designed for comfort and functionality Modern Kitchen with High-end appliances, & countertops and all Window Coverings , Bright & Open Living Spaces Ideal for both relaxation & entertaining. The main floor boasts 9-ft ceilings, hardwood flooring, a gourmet kitchen with center island, a family room with a gas fireplace, and a laundry room with garage access, The backyard perfect for outdoor gatherings and relaxation. This is the perfect home for families or professionals looking for luxury, convenience, and connectivity. Don't miss this opportunity . book your showing today! (id:26049)
327 - 68 Main Street
Markham, Ontario
Elegant Urban Living in Markham Village | 699 sq ft residence featuring 1 Bedroom + Separate Den and Underground Parking. Sophisticated Interiors: Expansive bay windows in both living & primary bedroom | Sleek laminate flooring and soaring 9-ft ceilings | Gourmet kitchen with stainless steel appliances, granite counters &breakfast bar | Versatile den, ideal for a home office or guest space. Freshly painted. Coveted Location: Just steps to boutique dining, charming cafés, shops & banks. Quick access to Markham GO, Hwy 407, and public transit.First-Class Amenities: Concierge | Rooftop Patio Oasis | Exercise Room | Media Lounge | Party Room | Guest Suites| Game Room | Visitor Parking. (id:26049)
21 Cantex Court
Richmond Hill, Ontario
Welcome To This Beautifully Maintained 5-Bedroom Detached Home Offering Nearly 3,500 Sq. Ft. Of Above-Ground Living Space In The Prestigious Devonsleigh Community Of Richmond Hill. Situated On A Premium 50-Ft Frontage Lot On A Quiet Cul-De-Sac With No Sidewalks, This Home Provides Generous Parking And A Safe, Family-Friendly Environment. Enjoy Proximity To Top-Tier Education, Including Holy Trinity School, One Of Canadas Most Renowned Private Schools And Access To An Excellent Public School System. Conveniently Located Just Minutes From Highway 404, Costco, Grocery Stores, And A Variety Of Restaurants, This Home Puts Everyday Essentials Within Easy Reach. With Solid Structure And Timeless Layout, This Premium Property Is The Perfect Canvas To Add Your Personal Touch And Create A Warm, Inviting Home For Your Family. (id:26049)
39 Bathgate Crescent
Clarington, Ontario
Offers anytime! Welcome to your dream family home with over 3400 sqft of finished living space. A perfect blend of luxury, comfort, and entertainment! This stunning 4-bedroom, 4-bathroom residence offers a spacious and modern living experience with no carpet in sight, featuring beautiful hardwood floors on the main level and elegant custom moulding throughout. The upgraded kitchen features sleek quartz countertops, while convenient interior access to the double car garage adds everyday ease.On the second level, youll find a bright and airy bonus office space, flooded with natural light and leading to a cozy balcony the perfect spot for a morning coffee or quiet retreat.Head downstairs to discover the show-stopping basement a fully finished, custom-designed space tailored for ultimate fun and relaxation. Whether its movie nights, game tournaments, or entertaining guests, this expansive area has it all: a stylish custom bar, a dedicated gaming station, and ample room for everyone to unwind.Beyond the home, enjoy unparalleled outdoor amenities including a hockey arena, tennis courts, football field, and soccer field ideal for active families and outdoor enthusiasts. Whether youre hosting friends, cheering on the kids, or enjoying a quiet evening, this home offers the perfect setting for every occasion.Dont miss the opportunity to make this exceptional property your new family sanctuary where luxury, entertainment, and outdoor fun come together seamlessly! OFFERS ANYTIME (id:26049)
7203 Triumph Lane
Mississauga, Ontario
Say Hello To Your Dream Home At 7203 Triumph Lane In Mississauga's Beloved Lisgar Community. This Stunning 3+1 Bed, 3 Bath Townhome Has Been Fully Renovated With Over $125,000 In Modern Upgrades And It Shows In Every Detail. From The Moment You Walk In, You're Greeted By An Open-Concept, 1531 Square Feet of Luxury Living Space. Designed With Custom Pot Light Layout Featuring Rich Engineered Hardwood Floors, Sleek Oak Stairs With Crisp White Risers, And Custom California Shutters That Fill The Space With Natural Light. Step Into A Kitchen Designed For Joyful Cooking And Memorable Gatherings - Featuring Custom Counters, Stylishly Tailored Cabinetry, High-End Appliances, And A Breakfast Area That Sets The Perfect Mood For Good Vibes And Great Meals. All The Bathrooms Have Been Thoughtfully and Entirely Renovated With An Artisan Touch. This Home Is Integrated Google Home Smart Technology Lets You Effortlessly Control Doors, Lights, And The Garage Adding Convenience And Peace Of Mind. The Finished Basement Offers Direct Garage Access And A Walkout To The Backyard Perfect For Summer BBQs, Or Cozy Evenings. The Extra Wide Garage Also Features Plenty Of Storage Space, Making Organization A Breeze. Nestled In A Quiet, Family-Friendly Neighborhood, You're Just Minutes From Top-Rated Schools, Scenic Parks, Transit, Shopping, And Major Highways. Best Of All? No Renovations Needed Just Pack Your Bags Move In And Enjoy. Whether You're A Young Family, A Couple Starting Out, Or A Professional Seeking Comfort And Style, This Home Truly Checks Every Box. Don't Wait, Come Fall In Love With 7203 Triumph Lane! Today. (id:26049)
243 Appleby Line
Burlington, Ontario
Welcome To This Beautifully Maintained 4-Bedroom Home On An Extra-Deep 78 X 231 Lot, Backing Onto Appleby Creek In Prime South Burlington Location, Just Minutes From The Shores Of Lake Ontario. Featuring 4 Spacious Bedrooms, This Bright And Immaculate Property Offers Both Privacy And Flexibility, Ideal For Families, Professionals, Investors, Or Those Looking To Build Their Dream Home. Sun-Filled Living Room W/ A Bow Window And Dining Room With Walk-Out To The Sunroom Ideal For Your Morning Coffee. The Spacious Kitchen Renovated In 2020 Boasts Quartz Countertops, Stainless Steel Appliances, Upgraded Cabinetry, And Stylish Backsplash. Both Bathrooms Fully Renovated In 2020 With Modern Finishes. The Master Bedroom Features Semi-Ensuite Privilege, And Some Areas Of The Home Feature Updated Flooring. 2 More Good Sized Bedrooms Complete This Level. The Expansive Family Room With Gas Fireplace Opens To A Serene, Fully Private Backyard Oasis. Enjoy A Rare Country Like Setting In The City With Mature Trees, A Gentle Creek And A Park Like Feel, Perfect For Entertaining And Relaxation. Additional Updates Include Newer Garage Doors And Opener (2021), And Newer Gutters (2022). 2 Car Garage And Wide Driveway Accommodating 4 Vehicles. Ground Level Separate Side Entrance Leads To A Versatile Den/Office, Family Room, And Full Washroom. Perfect For An In-Law Suite, Home Office, Or Client-Facing Business. Enjoy A Peaceful Creekside Retreat With Mature Trees And Nature Views, Yet Walking Distance To Lakeshore, Parks, Shops, Transit, And Just 5 Minutes To The GO Station. Don't Miss This Rare Opportunity In One Of Burlington's Most Sought-After Locations. (id:26049)
4 Nautical Way
Whitby, Ontario
Welcome to 4 Nautical Way A Modern Townhome in Port Whitby! This stunning 3-bed 3-bath TWO Year Young Townhome offers Gleaming Hardwood Floors! Bright and Spacious, Large windows, and an open-concept layout filled with natural light. The Contemporary Entertainment Style kitchen features Quartz Counter, Breakfast Bar, Pantry and a Walk-out To a Balcony! Primary Bedroom includes Walk-in closet and Private 4 P.C Ensuite, while additional bedrooms offer flexibility for family, guests, or a home office. Enjoy outdoor relaxation on your private balconies!, Convenient inside direct garage access! Located in highly sought-after Port Whitby, this home is steps from the Schools, Shopping Plaza, Waterfront trail, Whitby Marina, Iroquois Park/Sports Complex, Beach, and Lynde Shores Conservation Area. Commuters will love the easy access to the Whitby GO Station, Highway 401, and nearby amenities. Don't miss this move-in-ready home in Whitby's best community! (id:26049)
202 Churchill Avenue
Toronto, Ontario
One of the deepest lots (294 ft) in the prestigious Willowdale West Community! This all-brick, move-in-ready 3 bedroom bungalow with an in-law suite, offers both a comfortable home for your family now and a solid real estate investment in the long run. Enjoy this beautiful cozy home with your family now and rebuild in the future if you wish... And in the meantime, take advantage of the lot size to add a spacious garden suite, perfect for extended family, nanny, or tenants to help with your mortgage! With such a rare lot size, both you and your tenant can enjoy private, great sized yards. Key features of this home: Bright sun-filled South view living room, updated kitchen with ample cabinetry, good size rooms, 2 full bathrooms, large laundry room fits two separate washer & dryer sets for you and your tenant, cold room & 2 storage rooms, separate entrance to a large size basement with kitchen cabinets, sink, fridge, a good size bedroom with windows and closet, direct access to 4pc bathroom, 1 car detached garage that can potentially be converted to a garden suite, 4 car driveway. Your family will love the location as its walking distance to Churchill Public School & Willowdale Middle School; Your tenants will love it as its steps from a bus stop with direct route to Finch Station. Surrounded by multi-million dollar custom homes, this property is an incredible investment whether you choose to live, rent, or build! (id:26049)
1160 Windsor Hill Boulevard
Mississauga, Ontario
Welcome to this exceptional 5-bedroom, 6-bathroom detached residence nestled in the highly sought-after East Credit community near Terry Fox Way and Bristol Road. Spanning approximately 2,800 sq. ft., this home offers a perfect blend of luxury, functionality, and convenience. Five generously sized bedrooms upstairs, including two primary suites with private ensuites. The fifth bedroom also features its own ensuite, ideal for guests or extended family. Separate Modern kitchen equipped with high-end appliances, ample cabinetry, and a breakfast area. living, dining, and family rooms provide ample space for entertaining. A dedicated office is perfect for remote work or study. Pot lights throughout, hardwood flooring in the family room enhance the home's appeal. Basement Apartment: Expansive basement with a separate entrance, featuring a large living area, two full bathrooms, and potential for rental income or in-law suite. Outdoor Living: Enjoy a spacious backyard with a deck, perfect for summer gatherings. Double car garage and a large driveway accommodating up to four vehicles. Proximity to top-rated schools, parks, and recreational facilities. Minutes away from Heartland Town Centre, Square One Shopping Centre, and major highways (401 & 403), ensuring easy commutes and access to amenities. This meticulously maintained home offers unparalleled comfort and convenience in one of Mississauga's most desirable neighborhoods. Don't miss the opportunity to make this your dream home! (id:26049)
30 Benadir Avenue N
Caledon, Ontario
Beautiful Semi-Detached Home Located In The Southfields Community. Over 2000 Square Feet Of Luxurious Living Space. Nine Foot Ceilings Throughout The Main Floor. Upgraded Kitchen Cabinetry, Stainless Steel Appliances, Stunning Oak Staircase And A Second Level Laundry Room. This Home Has Been Kept In Mint Condition, Feels Like New. TWO BEDROOM LEGAL BASMENT WITH SEPERATE SIDE ENTRANCE..FIVE WASHROOMS IN HOUSE .. (id:26049)
669 Geneva Park Drive
Burlington, Ontario
Stunning Home in Roseland, Burlington!This gem offers 3+1 bedrooms, 3 upgraded bathrooms, a living area, family room, rec room, and a walk-up basement. Enjoy a temperature-controlled in-ground pool (18x36 ft), an extended driveway with interlocked porch, and top-rated schools (Makwendam PS 7.6 & Nelson PS 7.9). Prime Location: 2 km to Burlington Mall 5 km to Mapleview Mall & Spencer Smith Park (Downtown Burlington) 3.2 km to Burlington GO & 2.9 km to Appleby GO perfect blend of luxury & convenience. Brand new temperature control for pool.Pool Liner under warranty, Pump & Filter; Windows(2021),Front Door(2022), Garage Door (2022).Furnace(2016), A/C(2016). (id:26049)
250 Church Street
Markham, Ontario
This custom-built home in Old Markham Village resembles a castle with its Brampton brick stone exterior. It offers over 5000 sqft of living space with a potential, six bedrooms each with an ensuite bathroom, an indoor pool, an open-concept layout with abundant natural light, a spacious four-car garage, proximity to a hospital, various entertainment options, and access to top-rated schools. This residence blends classic elegance with modern comforts and is a luxurious and convenient place to call home. **EXTRAS** Chandelier In Dining Room Is Not Included With The Sale. (id:26049)
316 Pimlico Drive
Oshawa, Ontario
Sun-Filled 4 Bedroom 3 Washrooms Detached Home In North Oshawa! 9ft Ceiling on Main Floor, Functional Layout, Spacious Eat-In Kitchen W/Plenty Of Storage & Walk-Out To Yard, Hardwood Floor & California Shutters Throughout the Main Floor, Oak Stairs. Large Window and Unobstructed View Brings lots of Natural Lights. Close to Everything: School, Parks, Restaurant, Banks, Plaza, Costco, Golf, Highway 412 & 407. (id:26049)
112 Agincourt Drive
Toronto, Ontario
Nestled In The Heart Of Agincourt! This Stunning 4+1 Bedroom, 4-bathroom Detached Home Offers An Exceptional Blend Of Space, Style, And Convenience. Sitting On A Generous 46x200 ft Lot, This 4,200 sq. ft. Residence Provides A Perfect Setting For Modern Family Living.Step Inside To A Freshly Painted Interior That Exudes Warmth And Elegance. The Expansive Eat-in Kitchen Is Ideal For Family Gatherings, While The Large Master Bedroom Serves As A Private Retreat. With Hardwood Floors, Crown Mouldings, California shutters, French doors, And Skylights, Every Detail Of This Home Is Designed To Impress. The Fully Finished Basement With A Separate Entrance Presents An Incredible Opportunity For Rental Income Or An In-law Suite.Enjoy Outdoor Living At Its Finest With A Walk-out To A Private Patio And An Expansive Backyard, Offering Rare Space And Privacy In The City. Conveniently Located, This Home Is Just A 10-minute Walk To Agincourt GO Train Station, Providing A 40-minute Commute To Downtown Toronto And The University of Toronto. The Area Boasts Top-tier Transit Options, With Easy Access To TTC Bus Routes And The Upcoming SmartTrack Project. Just A 5-Minute Drive To The Upcoming Scarborough Subway Extension At McCowan & Sheppard! Currently Under Construction And Scheduled For Completion In 2030, This Major Transit Upgrade Will Provide Seamless Access To The Rest Of Toronto.Plus, A Nearby Golf Course, Schools, Shopping Malls, Supermarkets, And Fine Dining Ensure You Have Everything You Need Just Minutes Away.This Move-in-ready Home Offers The Best Of Suburban Tranquility And Urban Convenience. (id:26049)
53 Humber Trail
Toronto, Ontario
Detached 4 bedroom home in prime Bloor West / Old Mill community set within parks, biking and walking trails, Humber river, sought after schools, shopping and incredible amenities and located minutes to High Park, Bloor West, Junction Village, Old Mill community and much much more. Lovingly maintained and updated, move in condition on wider 28 foot width lot with renovated bathrooms, finished lower level, eat in kitchen sunroom area, updated light fixtures, new front and rear porch premium composite deck and beautiful landscaping abounds ... Freshly painted and ready for you! Wide mutual drive with easy access to your private parking, with a maintenance free rear yard. Exceptional walking community on Bloor West Village and TTC subway, with quick access to Waterfront mere minutes away. Etienne Brule / Humber River / Old Mill park a short hop away. Act quickly, priced well in destination neighborhood. Great accessory home option in rear yard, or build your dream garage, many usage options for your future needs. (id:26049)
350 Weighton Drive
Oakville, Ontario
Breathtaking Custom-Built Residence Nestled In Oakville's Highly Coveted Bronte Neighbourhood. Offering over 3,300 sq. ft. of luxurious above-grade living space, plus a fully finished walkout basement, this architectural masterpiece seamlessly blends modern elegance with timeless design. Soaring 10-foot ceilings on the main level, 9-foot ceilings on both the second floor and in the basement. From the moment you step inside, youll be captivated by the grandeur & attention to detail that defines this remarkable home. Expansive, sun-filled principal rooms flow effortlessly, enhanced by exquisite craftsmanship, coffered ceilings, & refined moldings throughout. The open-concept design strikes the perfect balance between comfortable family living & elegant entertaining. Enjoy a chef-inspired kitchen featuring premium built-in appliances, custom cabinetry, & a walk-in pantry with a dedicated server room. The kitchen Overlooks the dramatic 20-foot open-to-above family room. A formal dining room and a sophisticated home office further elevate the home's functionality and style. Retreat to the serene primary suite, an opulent private haven complete with a custom walk-in closet, a spa-inspired ensuite with a deep soaker tub, glass-enclosed shower, and a private balcony encased in glass, offering peaceful views and ultimate privacy. The second bedroom features its own ensuite, while the third and fourth bedrooms share a well-appointed Jack-and-Jill bathroom. A spacious second-floor laundry room adds convenience & thoughtful design to the upper level. Located just steps from Lake Ontario and a mere 2-minute drive to the prestigious Appleby College, this exceptional home provides unrivaled access to top-tier schools, scenic waterfront trails, and Oakvilles finest amenities. Whether you're searching for your forever family home or a luxury investment, this one-of-a-kind property delivers the perfect blend of location, lifestyle, & refined living. (id:26049)
94 Reginald Crescent
Markham, Ontario
Your Search Ends Here! Step into sophistication with this beautifully renovated freehold semi-detached home nestled in the highly sought Markham Village. Located on a quiet, family-friendly street, this stunning residence offers 3+2 spacious bedrooms and 4 bathrooms. Enjoy a fully finished basement, perfect for extended family, guests, or a home office. The family room can easily be used as a large bedroom to suit your needs. The private, fully fenced backyard with a large interlock patio (2024) creates a serene space for entertaining or relaxing. Inside, no detail has been overlooked. The recent renovations include: Fresh paint, New modern kitchen cabinetry & drawers and elegant quartz countertops, Stylish backsplash and new flooring throughout the main and second floors, including bathrooms and entrance foyer ,Upgraded staircases with wrought iron balusters ,Pot lights throughout the main and second floors, creating a warm and inviting ambiance, Renovated bathrooms featuring quartz counters, sleek glass sliding showers and LED bathroom mirrors with anti fog feature. Additional recent years updates: New vinyl siding (2022) on the east side, New storm door (2024) and garage door (2019), Air conditioner and furnace (2019) serviced and ready, Duct cleaning completed in 2024.This move-in-ready gem is perfectly located just steps from top-tier amenities: Markham Stouffville Hospital, HWY 7, Hwy 407, community center, library, and parks. Don't miss your opportunity to own a meticulously cared-for, glowing positive energy, stylish home in one of Markham's most desirable neighborhoods. Simply move in and enjoy. (id:26049)
5602 - 88 Harbour Street
Toronto, Ontario
Live, Play, Work at Prestigious Harbour Plaza by Menkes! Located in the Heart of Downtown Toronto! One of A Kind! Luxuary 1 Bedroom Condo Unit with Balcony + Lake & City View. ** Freshly painted ** High Floor Corner End Unit, Morden Finishing, Laminated Floor Thru out. Sunny and Very Bright Unit, Center Island, Quartz Countertops, High End Appliances, Floor to Ceiling Windows ** Direct Access to Path Network & Connect to Transit & Downtown Core without Stepping Outdoors. Minutes to CN Towner, Union Station, Scotiabank Arena, Rogers Centre, Mins to Financial and Entertainment District. Must See!! (id:26049)
3307 - 223 Webb Drive
Mississauga, Ontario
Welcome to this sun-filled, totally renovated corner suite in the highly sought-after Onyx Condos! Perched on the 33rd floor, enjoy breathtaking panoramic views of the city skyline through floor-to-ceiling windows. This open-concept layout features a modern kitchen, spacious 683 sq ft of living area plus 49 sq ft of balcony , and a private balcony ideal for relaxing and taking in spectacular sunsets. Residents enjoy a full suite of amenities including a fully equipped gym, indoor pool, sauna, rooftop party room, and 24-hour concierge. Located in the heart of Mississauga, you're just steps to Square One Shopping Centre, dining, transit, and minutes to HWY 403, QEW & 401. Perfect for professionals, downsizers, or investors experience elevated condo living at its finest! (id:26049)
17 Charger Lane
Brampton, Ontario
Welcome to this stunning 4-bedroom home with 2,897 square feet of living space above grade, perfectly situated in a highly desirable neighborhood with schools within walking distance. Upon entering through the impressive double doors, you are greeted by a soaring 17-foot ceiling in the grand foyer, complete with elegant marble floors. The open-concept design seamlessly connects the formal living and dining rooms, each featuring gleaming hardwood floors. The spacious family room is designed for comfort and style, boasting a cozy gas fireplace, pot lights, and a clear view of the modern kitchen and breakfast area-ideal for family gatherings. The updated kitchen is a chef's dream, featuring sleek cabinetry and high-end finishes. Upgraded light fixtures enhance the overall charm and elegance. The oak staircase leads to the upper level, where you'll find four generously sized bedrooms and three full washrooms. The master suite is a true retreat, featuring a large walk-in closet and a luxurious 5-piece ensuite for your ultimate relaxation. Don't miss the opportunity to make this exceptional home your own! (id:26049)
60 Gordon Weeden Road
Markham, Ontario
Stunning 4-Bedroom Home Approx 2,500 Sqft. A Must-See! Nestled On A Premium Corner Lot In A Quiet, Family-Friendly Street, This Stunning Home Offers Exceptional Curb Appeal And Modern Elegance. Bright And Sun-Filled, Large Windows Throughout Create A Warm And Inviting Atmosphere In Every Room. Built-In Speakers On All Levels, And Wrought Iron Pickets On The Staircase, This Home Combines Style And Sophistication With Modern Convenience. The Beautifully Upgraded Interior Features A Stylish, Modern Kitchen That Opens To A Spectacular Two-Storey Family Room A Perfect Space For Gathering And Entertaining. The Primary Suite Boasts A Luxurious 4-Piece Ensuite With A Frameless Glass Shower And A Spacious Walk-In Closet. All Bedrooms Are Generously Sized, Providing Ample Space For The Whole Family. The Finished Basement Offers A Large Recreation Area And An Additional 5th Bedroom, Ideal For Guests Or Extended Family. Outside, The Interlocked Front And Back Yards Enhance The Homes Charm, While The Private Backyard, Surrounded By Mature Trees, Offers A Serene Space To Relax. Tastefully Upgraded And Meticulously Maintained, This Home Is Located In A Wonderful Community Close To Top-Rated Schools, Parks, Local Transit, And Mount Joy Go Station. This Is Truly A Home You'll Fall In Love With. Dont Miss Your Chance To Make It Yours! *** EXTRAS: Existing: S/S Fridge, S/S Gas Stove (2024), S/S Dishwasher, S/S Microwave Rangehood, Washer & Dryer, All Elf's, All Window Coverings, Furnace (2016), CAC, GDO + Remote, Roof (2017), Attic Insulation Thru Costco (2017), Roof (2017), Water Sprinkler System - As Is. (id:26049)
320 - 85 The Boardwalk Way
Markham, Ontario
There's a reason that Monopoly made Boardwalk the best property on the game board! Welcome to 85 The Boardwalk Way, a beautiful boutique building in the gated adult lifestyle community of Swan Lake. Suite 320 is a crown jewel in this building, with a spacious split floorplan and south facing views over the trees.This beautifully bright and spacious 1+1 Bedroom gem features an open concept living and dining area perfect for relaxing or hosting. Cozy up by the fireplace, or enjoy a book on the peaceful private balcony nestled overlooking the trees. The large kitchen has ample pantry storage and a pass-through to the dining area. The Primary bedroom has a spacious ensuite bathroom and generous walk-in closet. The Large second bedroom with closet and south facing window would make a beautiful office or den. The separate laundry room has a stacked washer and dryer and plenty of storage space. This suites comes with 1 underground parking spot (infrastructure for EV charging in place Buyer can pay for hookup) and a locker that are both conveniently located steps away from the elevator. If you're entertaining larger groups, the main floor of the building has a beautiful party room with kitchen, exclusively for the use of residents of this building. This is the perfect opportunity for downsizing without sacrificing space or comfort. The gated community of Swan Lake offers 24 hr security and is encompassed by walking trails around - you guessed it - Swan Lake, plus pools, and tennis courts. Enjoy the 16,000 sq ft clubhouse with saltwater pool, gym, meeting rooms and more space for entertaining. Do not pass Go. Head directly to The Boardwalk Way! Rogers Ignite & hi-speed internet/ bldg insurance/water/use of amenities/gatehouse access & more!t., water. Parking spot steps to elevators! (id:26049)
154 Brighton Avenue
Toronto, Ontario
Experience The Perfect Blend Of Modern Updates And Classic Care In This Detached Bungalow, Nestled In Bathurst Manor, One of North York's Most Beloved and Established Communities. Enter A Home Bathed In Natural Light, & Gleaming Bamboo Floors Creating A Seamless, Sophisticated Ambiance. Designed With Both Elegance & Flow In Mind, The Open-Concept Living, Dining, & Kitchen Area Exudes Sophistication. With Sightlines Stretching Across Beautifully Appointed Spaces, This Central Hub Is Ideal for Entertaining Or Relaxed Family Living. The Kitchen Includes a Large Island with a Wrap-Around Breakfast Bar, Stainless Steel Appliances Including Fridge, Microwave, Built-In Dishwasher, Range Hood, Gas Range With 4 Burners And Grill And Double Ovens. The Split Bedroom Plan Features a Peaceful Primary Bedroom Escape, Featuring A Spa-Inspired Ensuite & a Walk-In Closet. This Suite Blends Functionality With Refined Comfort. The Main Floor Also Features a Stylish 4-Piece Family Bathroom, Complete With Double Sinks, A Spacious Shower Equipped with Both a Rainfall Head & Hand Wand. Two Additional Bedrooms Offer Generous Natural Light Through Large Windows Overlooking the Backyard, Each Bedroom Has Double Closets. The Fully Finished Basement Includes an Open Concept Dining/Family Recreation Room Combined With A 2nd Kitchen, A Generously Sized Bedroom With 3 Double Closets, B/I Desk, A Storage Room, Laundry, A 4-Piece Bathroom, All Offering A Comfortable, Private Space For In-Laws, Adult Children, Long-Term Guests Or Rental Income. Step Outside To Your Fully Fenced, Private Backyard Retreat, Perfect For Entertaining, & Enjoying Year-Round Relaxation, With Ample Space For Children To Play And Explore. Bathurst Manor Is Minutes From Sheppard West Subway Station, Yorkdale Mall, Great Schools Like William Lyon Mackenzie CI, York University, Restaurants, Stores & a Community With an Abundance Of Parks & Recreational Facilities. (id:26049)
1203 - 600 Fleet Street
Toronto, Ontario
Welcome to this bright and spacious 1+Den condo in a prime location, offering beautiful city and lake views. Floor-to-ceiling windows fill the space with natural light, and the open-concept layout includes a walkout to a private balcony. Just under 600 sq ft, this well-designed unit features laminate flooring throughout, a generously sized bedroom with double closet, a large den perfect for a home office, ensuite laundry, parking, and a locker.Unbeatable location with TTC at your doorstep and close proximity to the waterfront, King West,downtown core, Rogers Centre, Scotiabank Arena, grocery stores, LCBO, parks, Billy Bishop Airport, and easy access to the Gardiner Expressway. (id:26049)
1601 - 352 Front Street W
Toronto, Ontario
Soaring 9 Feet Ceiling! Perfect for Investors or First-Time Buyers! Partial Of Lake View From The Huge 180 Sqft Balcony! Bright 495 Sqft One Bedroom +180 Sqft Balcony In The Heart Of The Financial District!! Rare Find Master Bedroom With W/O To Balcony Too!! Modern Kitchen, Granite Countertop, Walking Distance To The Well Complex! The Most Valuable & Affordable 1-Bedroom Unit in This Booming Downtown Hotspot! Plus The Building Has The Fastest Elevator Wait Time Around! Don't Miss This Opportunity! Just Add Your Personal Touch to Transform This Fantastic Unit Into Your Dream Home! (id:26049)
602 - 55a Avenue Road
Toronto, Ontario
Just Steps From Bloor Street's Iconic "Mink Mile," Welcome To Prestigious Yorkville And The Residences Of Hazelton Lanes. Offering One Of The Most Coveted Addresses In The City, This Exclusive Property Epitomizes Luxurious Living. With Only Six Stories And 53 Units, This Completely Transformed, Two-Story, Two-Bedroom, Three-Bathroom Residence Is A True Masterpiece Of Modern Design, Featuring Custom Herringbone Engineered Hardwood Flooring Throughout.The Sun-Drenched, Open-Concept Dining, Family, And Kitchen Areas Highlight A Stunning Designer Feature Wall With Book-Matched Quartz, Complemented By A Built-In 60-inch Fireplace. This Space Opens To A Rare And Expansive 324 Sq Ft Terrace, Perfect For Entertaining In Style. The Chef's Kitchen Is A Dream, With Sleek Two-Tone Custom Cabinetry, Built-In Appliances, Quartz Countertops, Matte Black Fixtures, A Custom Breakfast Bar, And Recessed LED Lighting Installed Throughout To Enhance Both Ambiance And Functionality. The Main Floor Also Features An Elegant Living Room/Den (Which Could Serve As A Potential Third Bedroom) And A Spacious Second Bedroom, Both With Walk-Outs To The Terrace. The Second Bedroom Includes Pass-Through His And Hers Closets And A Stylish Four-Piece Ensuite With A Double Vanity And Custom Glass Shower Enclosure Featuring Matte Black Fixtures. A Laundry Room With Built-In Cabinetry And A Chic Three-Piece Guest Bath Complete The Transformation Of The Main Floor. Ascend The Striking Floating Oak Staircase With A Glass Railing To Your Private Sanctuary. The Primary Bedroom On The Upper Level Offers Tranquility And Privacy, Surrounded By Yorkville's World-Class Dining, Upscale Bars, Designer Boutiques, Art Galleries, And Cultural Attractions, Including Museums And Theatres. This Is The Essence Of Exclusive, Luxurious Living In One Of Toronto's Most Sought-After Neighbourhoods. **Parking and Locker Available By Rental** (id:26049)
603 - 346 The West Mall
Toronto, Ontario
Welcome To This Inviting Bright And Spacious Apartment In Bloordale Village. Very Well-maintained Building With Recent Improvements Conveniently Located Close To TTC, HWY's, Shopping, Airport, Downtown Toronto, Parks And School. Lovely Unit With Newer Modern Kitchen, Large Open Concept Dining And Living With Walk Out To Huge Balcony With Unobstructed West View, Ensuit Laundry, Huge Bedroom With Big Separate Den With Window, Wall A/C Unit. Newer Windows With Build-In Roller Blinds. Property Taxes, Water And Heat Included In Very Low Maintenance Fee. Ready To Move In Condition, Just Bring Your Love And Enjoy Your Affordable Living In Desired Location In The Heart Of Etobicoke! (id:26049)
409 - 15 London Green Court
Toronto, Ontario
Located on Top of Derrydowns Park and its many scenic trails! This bright and spacious corner unit offers the perfect blend of nature and city living. It features 3 bedrooms, 2 bathrooms, a generous living and dining area with a walkout balcony, eat-in kitchen and Huge ensuite laundry. The all-inclusive maintenance fee covers premium cable and high-speed internet. Conveniently situated minutes from York University, major highways, subway stations, and shopping- excellent choice of Combination Urban living and Pure Nature! High end internet bundle included in maintenance. (id:26049)
52 Lady Angela Lane
Vaughan, Ontario
Welcome to Lady Angela Lane -Upper Thornhill Estates true showstopper! This 4-bedroom, 3-bathroom stunner could be the crown jewel of the area, blending elegance, space, and functionality under one roof. Because first impressions matter, lets set the tone: a grand double-door entry opens to a spacious foyer with plenty of room to greet guests, take a seat to pull off your boots, and tuck everything neatly away in the generous walk-in hall closet. Just a few feet away sits, a well-placed 2-piece powder room offering everyday convenience. After a few steps, you'll be drawn into the formal dining room, complete with elegant smooth ceilings and a sleek servery with seamlessly flow into the great room. This space is so grand, its soaring ceilings are rumoured to brush the edge of heaven. Anchored by a custom gasfireplace and flooded with natural light from sun-drenched windows, the main floor radiates warmth, comfort, and undeniable wow-factor.The kitchen? Its not just stunning, its the heart of the home. Outfitted with stainless steel appl's, granite countertops, a stylish tile backsplash,breakfast bar, and a bright eating area overlooking the yard, its designed for both everyday ease and unforgettable entertaining. The basement? An unspoiled canvas, ready for your inner Van Gogh - wine cellar, gym, or underground poker den. Dealers choice. Live your bestlife here Lady Angela isn't just a home; she's a vibe.The walk-out makes indoor/outdoor living effortless. Stunning wrought iron pickets guide you upstairs, where four spacious bedrooms offer flexibility for families or guests. The real head-turner, though, is the primary suite: a spa like5-pc ens. massive W/I closet, & your own pvt terrace- ideal for morning coffee or evening wine. Step outside to your own green oasis. The fully-fenced yard is ultra-private & backs onto nature.... nothing else! Finished w/custom stonework , its perfect for hosting a summer BBQ or seeking a peaceful retreat. Muskoka in the the city. (id:26049)
20 Niles Way S
Markham, Ontario
Well-Maintained, Bright & Larger 3 Bedroom Townhouse in a Highly Desirable Thornhill Neighborhood. Tranquil and Family Oriented Community. Close to all amenities, steps to YRT, Community Centre, Gym, Library, Shops, Schools, Outdoor Pool, Tennis Court, and Parks. Easy Access To 407/404. Roof done in 2024. (id:26049)
108 Zinnia Place
Vaughan, Ontario
Welcome to 108 Zinnia Place a stunning 5 Bedrooms 4 Bathrooms 2 Kitchens Luxury Home with many High end finishings and upgrades. 6 Parking spots 2 Electric fireplaces and a complete renovated basement, which can be used as an in-law suite or rental apartment. The property is well lit with pot lights and natural light from the big windows. Stainless Steele Appliances and a combination of Porcelain flooring, Engineered hardwood flooring and parquet flooring, 2 car garage, new roof (2023). The low maintenance backyard is perfect for outdoor gatherings. In close proximity to Grocery Stores, Schools, Public transportation and many Amenities. (id:26049)
1710 - 55 Elm Drive
Mississauga, Ontario
Welcome to Tridels Elegant Towne Two approx 1117 Sq ft, a rare gem in the heart of Mississauga! This bright and spacious unit features floor-to-ceiling windows with panoramic views of Torontos skyline. Enjoy a modern kitchen with stainless steel appliances, a breakfast bar, and a charming eat-in dinette. The generous primary bedroom boasts scenic views and a full wall closet, while the luxurious 4-piece bath includes a relaxing Jacuzzi tub. Convenience meets comfort with in-suite laundry and a bonus storage room.Enjoy resort-style amenities: pool, gym, party room, library/theatre, squash courts, sauna, BBQ areas, private tennis court, and more all secured with 24/7 gatehouse security. Located steps from Square One, the future Hurontario LRT, Celebration Square, top restaurants, parks, trails, and major highways. Condo fees include all utilities plus cable TV! Rogers internet available at just $35/month. A must-see for first-time buyers, investors, or downsizers seeking comfort, value, and unbeatable location! (id:26049)
105 - 9470 The Gore Road
Brampton, Ontario
Welcome to 9470 The Gore Rd Unit 105! Perfect Starter Home In A Prime Location! This Spacious Corner Unit Is An Epitome Of A Family-Friendly Home. Open Layout Features 1 Bedroom, Living, Dining, Laundry And A Modern Kitchen w/ Stainless Steel Appliances. Attached Garage With Direct Access From The Garage Into Home. Corner Unit w/ Plenty of Windows For Sunlight. Close to Hwy 407, Hwy 7, And All Amenities, Including Schools, Plaza, Places of Worship, And A Ravine/Walking Trail. Low Maintenance Fees. (id:26049)
345 Windermere Avenue
Toronto, Ontario
Welcome to this charming home located in prime Swansea, just steps to Bloor West Village shops & restaurants, outstanding schools, as well as convenient access to TTC and subway for easy commuting. This 2 Bed/2 Bath fully detached home has been beautifully updated and has a private backyard along with a large deck off the kitchen for easy entertaining. The main floor offers an open concept living room with a large renovated eat in kitchen and includes pot lights, granite countertop, breakfast bar, soft close cabinets and stainless steel appliances. The staircase includes oak risers and leads to an upper level with hardwood flooring and 2 spacious bedrooms along with a renovated bathroom. The primary bedroom features a custom built in closet and pot lights. The finished basement boasts a bonus family room, great for entertaining, a 3-piece bathroom with a soaker tub, laundry area with double sinks and a walk-out to the backyard. The current owners have received city approval for a proposed front yard parking pad. Surrounded by tree-lined streets and parks and a short walk to the Humber River & High Park, along with easy access to the Lakeshore and major highways. This is a fantastic opportunity to live-in or create your dream home in one of Toronto's most coveted communities. Don't miss out! (id:26049)
101 Ninth Street
Toronto, Ontario
This highly desirable 40 Ft x 125 Ft lot offers unlimited potential to renovate or build your dream home in the vibrant New Toronto neighborhood. This well-preserved, solid brick, 2-storey detached home spans 1,520 sq. ft. of above-grade living space, exuding timeless character throughout. It features generous living areas, three spacious bedrooms with walk-in closets, a four-piece family bathroom, and a charming front porch, ideal for savoring your morning coffee. The lower level, with a separate entrance, presents great income potential. The large backyard offers a stone patio, mature trees, and a beautiful perennial garden, providing a peaceful retreat. There's also parking for up to three cars. Perfectly situated just steps from the lake, scenic waterfront trails, parks, skating rinks, and the shops and restaurants along Lake Shore Blvd. With easy access to TTC, schools, and Humber College, this home is just a short commute to downtown! Recently Freshly Painted (id:26049)
2632 Castlegate Crossing Drive
Pickering, Ontario
Beautiful 4-Bedroom Corner Unit Townhome in Duffin Heights!Stunning 2014 Sq Ft 3-storey townhome by Madison Homes in sought-after Duffin Heights. Features 4 bedrooms (incl. main floor bedroom/office), 3.5 baths and an open-concept layout with 9-ft ceilings and hardwood floors. Modern kitchen with waterfall island, stainless steel appliances & ample cabinetry. Bright living/dining area opens to private balcony. Primary suite with upgraded double sink vanity. Direct garage & street-level access. Thousands spent on upgrades! Walking distance to plaza w/ Tim Hortons, restaurants, banks, gym & more. Minutes to Hwy 407, 401 & transit. Move-in ready! (id:26049)
1203 - 10 Stonehill Court
Toronto, Ontario
Step into a stunning 3-bedroom corner condo that radiates warmth and charm! This beautifully designed space welcomes you with an open-concept layout, where spacious living and dining areas flow effortlessly, perfect for cozy family nights or lively gatherings with friends. Sunlight pours through large windows, filling every corner with a bright, inviting glow. Each generously sized bedroom offers a peaceful retreat, blending comfort and privacy, while ample closets and in-suite laundry make daily life a breeze. Step out onto the expansive balcony, a delightful spot for sipping morning coffee or unwinding under the stars. Nestled near Finch and Warden, this gem is surrounded by vibrant parks, bustling plazas, and welcoming community spots, with seamless access to TTC and highways 404 and 401. Enjoy the perks of a well-appointed condo with fantastic amenities: a party room for celebrations, a gym for staying active, a tennis court, a children's playground, and beautifully maintained grounds all with low maintenance fees. With Seneca College, Bridlewood Mall, L'Amoreaux Recreation Centre, and top-notch schools nearby, convenience is at your doorstep. Plus, dedicated on-site property management ensures everything runs smoothly, so you can focus on making memories in this stylish, functional, and oh-so-warm home. Ready to fall in love? This is the one you've been waiting for! (id:26049)
2950 Bayview Avenue
Toronto, Ontario
A Great Opportunity For Developers & Investors To Build 2 Detached Homes! Amazing 2-storey detached home in the highly sought-after Willowdale East community, located in the prestigious Earl Haig Secondary School zone. This beautifully upgraded 3+2 bedroom, 5 bathroom home sits on a premium 44x118 ft lot, features a spacious open-concept layout, upgraded kitchen with granite countertop, gas stove ,renovated bathrooms, pot lights, elegant oak staircase, and flat ceilings through out. fully finished basement with 2 bedrooms and a separate entrance . Enjoy a fenced front and backyard with interlock, west exposure, and a walk-out from the kitchen to deck . 5-minute walk to Bayview Subway Station and Bayview Village Mall, YMCA, easy access to top-rated schools, restaurants, library, shopping and Hwy 401. (id:26049)

