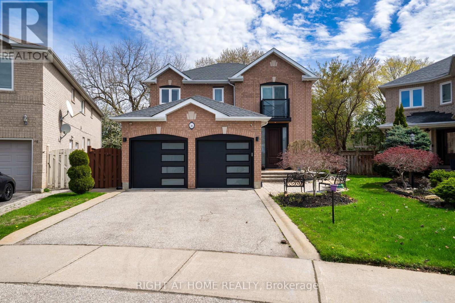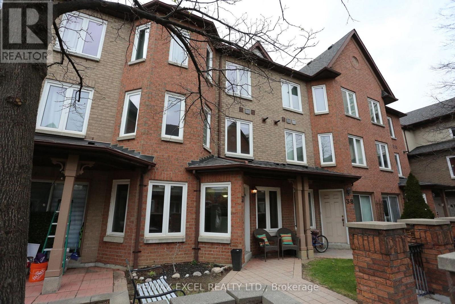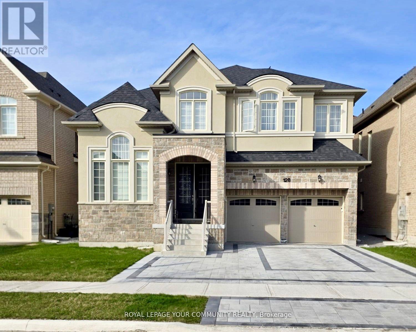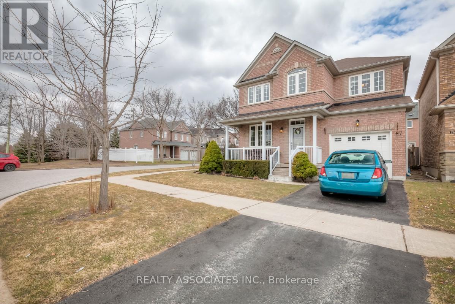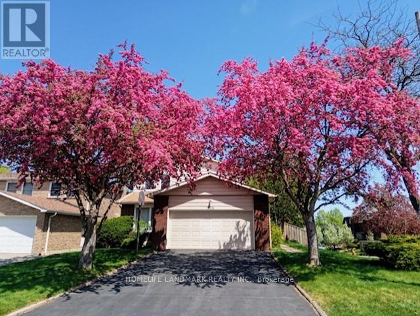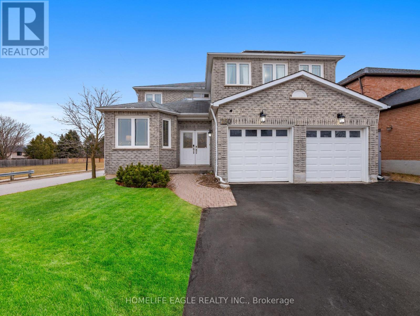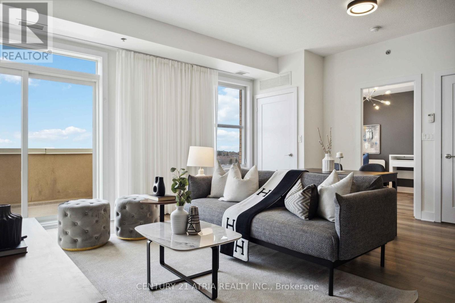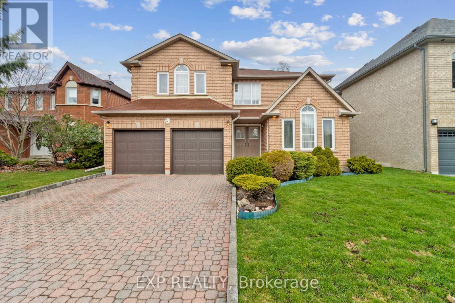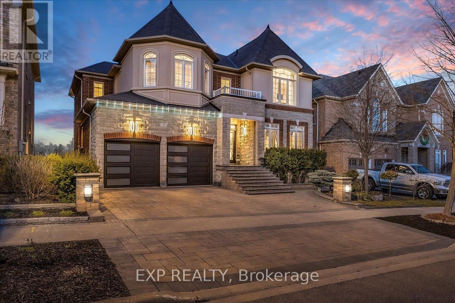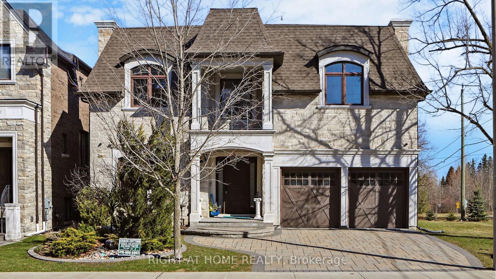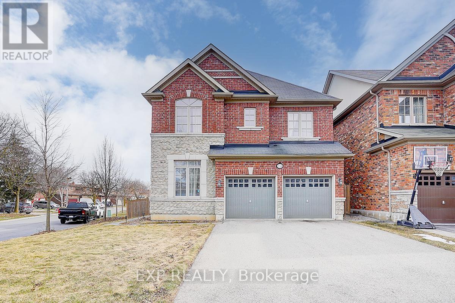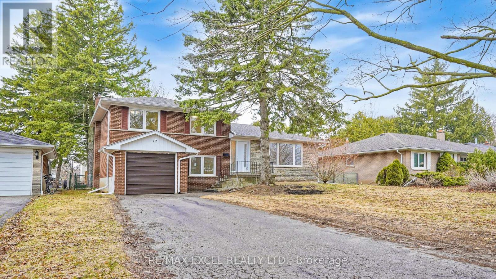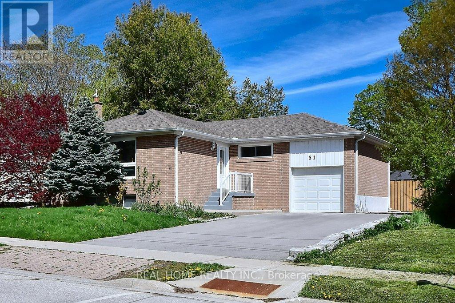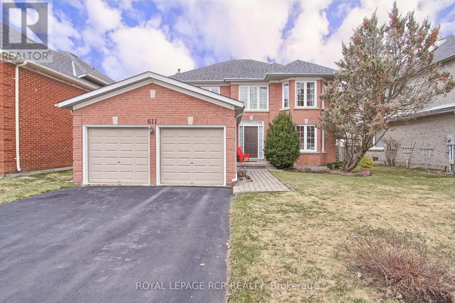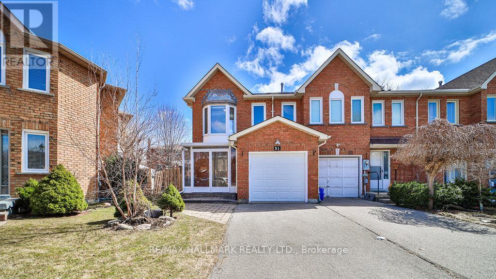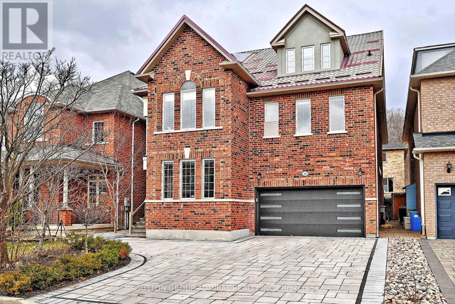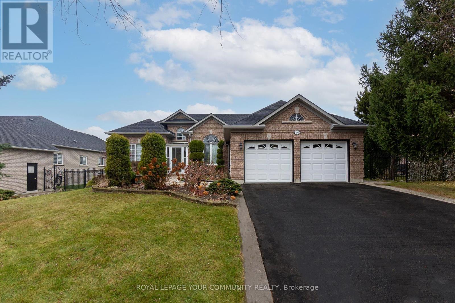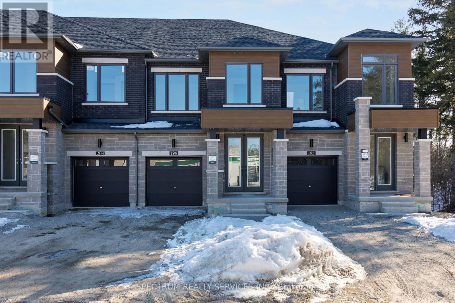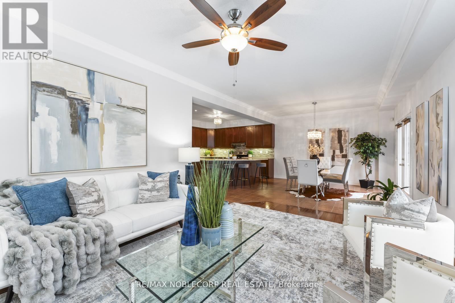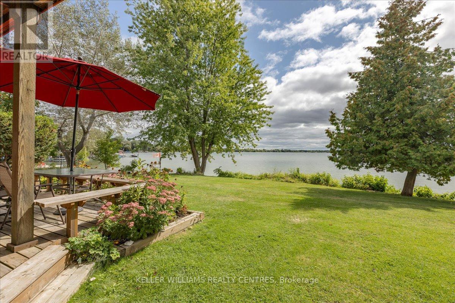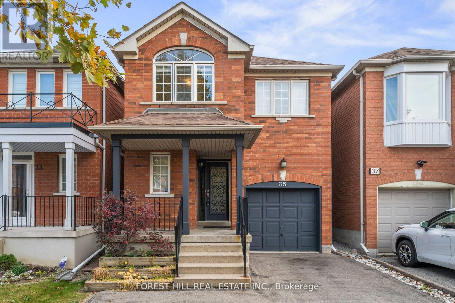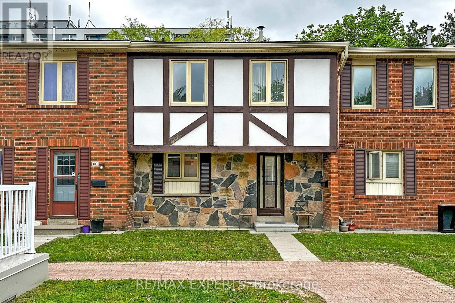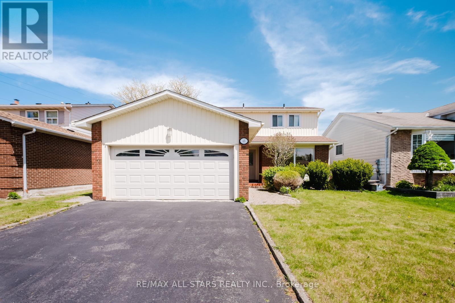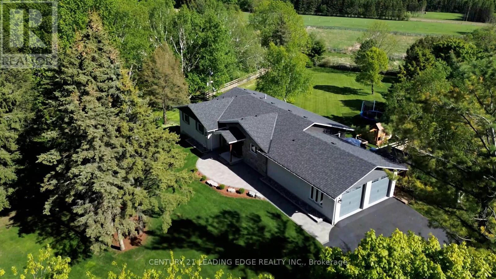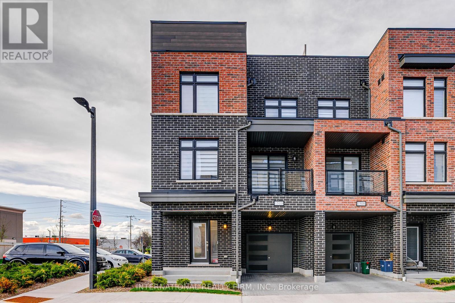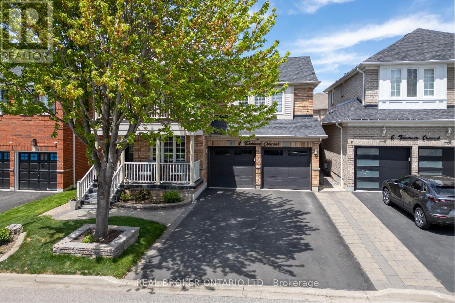36 Crimson Court
Richmond Hill, Ontario
5 Reasons You'll Fall in Love with This Home:1. Elegant Upgrades & Thoughtful Design. Enjoy a flowing, open-concept main floor with engineered hardwood, a spacious dining area, and a stunning gourmet kitchen featuring a centre island, Q-U-A-R-T-Z countertops, backsplash, and stainless steel appliances. Large windows fill the space with natural light. Upstairs, you'll find four generously sized bedrooms and two C-U-S-T-O-M bathrooms with heated floors and glass showers. The basement offers a huge rec room with a W-E-T B-A-R, exercise zone, dry S-A-U-N-A, 3-piece bathroom, and plenty of storage. The Basement has a potential to be rented for E-X-T-R-A I-N-C-O-M-E. The double car garage features sleek E-P-O-X-Y floors and is fully heated with a gas heater controlled by a separate thermostat a perfect touch for added comfort during the winter. .2.Backyard. Your private retreat awaits! Host unforgettable gatherings with a custom-built O-U-T-D-O-O-R K-I-T-C-H-E-N (with hot water line), interlock patio, a comfortable D-E-C-K lounge area, and a grass zone with a playground. Mature trees provide ultimate privacy and shade.3.Prime Location on a Quiet C-U-L--D-E --S-A-C: Tucked away on a peaceful and private cul-de-sac, this home is perfect for families and anyone who values tranquility in a great neighbourhood.4.Close to Everything You Need: Just minutes from Carville Park, Hillcrest Heights Park, Richvale Athletic Park, Landwer Café, LA Fitness, Schwartz/Reisman Centre, and major grocery stores. Quick access to Hwy 7, Hwy 407, and public transit makes commuting a breeze.5.Impeccably Maintained: Lovingly cared for with exceptional attention to detail, this home is truly move-in ready and waiting for the next family to cherish it. Homes like this dont come along often book your showing today! (id:26049)
37 - 735 New Westminster Drive
Vaughan, Ontario
Prime Thornhill Location Townhouse with Bright Sunny Southern Exposure. Great Layout, 3 Bedroom and Rec Room w/ Approx 1523 Sq.Ft of Functional Finished Living Space including lower level. Large Principal Bedroom Retreat with Ensuite Washroom. Two side-by-side Parking Spaces that can directly Accessed from Lower Level in unit. Many Recent Upgrades: Just Painted, Flooring (22), Shower (24), Fridge / Stove/ Microwave (22), Newer Windows and Roof and Much More! Great Location that is Steps to Promenade Mall, VIVA Bus, T&T Supermarket, Schools, Parks, Places of Worship, Restaurants and Much More!! (id:26049)
175 Stark Crescent
Vaughan, Ontario
Welcome to 175 Stark Cres. Dare to compare! Step into this stunning 4-bedroom, 4-bathroom home that blends comfort, style, and functionality. Crown Moulding and Pot lights throughout. With a fully finished basement perfect for entertaining whether its game night, movie night, or hosting guests you'll have all the space you need to create lasting memories. The beautifully landscaped backyard is a true retreat, featuring a built-in gas line for your BBQ, elegant interlocking stonework, a spacious shed for extra storage, and meticulously placed trees that offer both shade and serenity. This is a home designed for both everyday living and unforgettable gatherings. This home offers a perfect blend of suburban tranquility and urban convenience, making it an ideal choice for homeowners. Located in a prime area, the home enjoys seamless access to major highways and in close proximity to an abundant of neighbourhood amenities. This neighbourhood is especially appealing for families. It offers access to many well-regarded public and private schools, ensuring strong educational options. Community centres, sports fields, and recreational facilities support a vibrant, family-friendly environment where children can grow, play, and thrive. 175 Stark Crescent is not just a house its an opportunity to become part of a safe, dynamic, and thriving neighbourhood. (id:26049)
128 Ben Sinclair Avenue
East Gwillimbury, Ontario
Welcome Home! Stunning 4+ Library/5th Bedroom, 4-bathroom home with over $100K in Premium Upgrades! Spanning approx. 3,036 sq. ft., this beautifully Upgraded Home is designed for both Style and Functionality. Upgraded modern Lighting, Tile, and Hardwood floors throughout. Thousands invested in Window Coverings, Drapes, and Sheers. Whirlpool Central Water Softener , Central Vacuum rough in, upgraded 2-Car Garage Driveway with Interlocking, Upgraded Drain Insulation, High Energy Saving AC. The Grand Double Entry opens to a Spacious, Light - filled interior featuring Hardwood Floors, Smooth Ceilings, and high-end Ceramic Tiles. The Chef's Kitchen is a true showstopper, boasting natural Granite Countertops, an upgraded Center Island, Stainless Steel Appliances, and a walkout to the Backyard - perfect for Entertaining. The Main Floor offers a Bright and Inviting Family room, a Spacious Dining area, and a private office with Double Glass doors, which can also serve as a 5th Bedroom. A convenient Mudroom with Laundry adds to the home's Practicality. A Stunning Hardwood Staircase leads to the upper level , where you will find Versatile Loft Space and a Luxurious Primary Suite featuring his/hers Walk-in Closets and a SPA - like Ensuite. The Second Bedroom includes its own Private Ensuite and Walk-in Closet, the Third and Fourth Bedrooms share a Full Bathroom. The unfinished Basement, with Enlarged Windows, offers a Spacious Recreational Area and Incredible potential for future customization. Minutes away from 404, public transit, Go train, and a wide range of amenities. The new Queensville Public School will have both a full day child care centre and a before and after care program operated by the YMCA of Greater Toronto. The New Community Center "Health and Active Living Plaza" facility will feature over 80,000 sq. ft. of Recreational space. This exceptional home seamlessly blends Elegance and Modern convenience - This is your chance to make it yours! (id:26049)
12 Gosling Road
Vaughan, Ontario
Outstanding 4Br, 4 Bath, Custom Built Home On A Premium Mature Lot With Salt Water Pool In One Of Maple's Most Sought After Locations! Superb Layout & Quality Built With $$$ Spent On Upgrades & Finishes! Heated Floors, Solid Maple Staircase, Hi Ceilings, 8 Ft Solid Doors, Chef Inspired Custom Kitchen With Maple Cabinetry, Leathered Granite Tops, Top of Line Stainless Steel Appliances & W/O pool! Open Concept Family Room, Spacious Bedrooms, Professional Finished Lower Level with Games Rm, Rec Room & Heated Floors. Backyard is An Entertainer's Dream With 16 x 38 Heated Pool and Multiple Patio/Lounge Areas. Stone/Brick Exterior Features a Lifetime Metal Roof! One of A kind Architectural Home Perfect For Large Growing Family and Close to All Amenities. Shows 10++ Must Be Seen!!! (id:26049)
29 Rattenbury Road
Vaughan, Ontario
Dont Miss Out Book Your Viewing Today!This beautiful townhome is perfect for families and a smart investment opportunity. Enjoy a bright, open-concept main floor with a spacious dining area and a cozy family room that walks out to a private deck all overlooking Carville Mill Park with no rear neighbours, offering both privacy and peaceful views.Featuring 9-foot ceilings on the main level, the home includes a modern kitchen and a thoughtfully designed layout. The primary bedroom offers a 3-piece ensuite and walk-in closet, while the second bedroom has direct access to a private balcony perfect for morning coffee or quiet evenings.The fully finished walkout basement is a versatile space that can serve as an extra bedroom, home office, or recreation room with its own separate entrance.Located steps from top-ranked schools, cafes, tennis courts, gyms, shopping, restaurants, and public transit. Quick access to Highways 400 and 407 makes commuting a breeze. Move-in ready and nestled in a family-friendly neighbourhood this home is a rare find you wont want to miss! (id:26049)
67 Chasser Drive
Markham, Ontario
Welcome to 67 Chasser Drive, a beautifully maintained 1977 sqft., Corner home, nestled in a sought-after Markham neighbourhood. This home offers excellent curb appeal with landscaping on a premium Corner lot. This sun-filled 3-bedroom residence boasts an inviting foyer with soaring ceilings open to the second floor, flooding with natural light from additional corner windows. The main floor features 9-foot smooth ceilings, elegant crown mouldings, and a freshly painted interior throughout move-in ready and perfect for families or professionals. The spacious, finished basement includes a 3-piece bathroom, extra living space for guests, a home office, and entertainment. Enjoy convenient access from the single garage directly into the home. Just minutes to top-Rated Schools, Markham Stouffville Hospital, Cornell community centre and shopping. Commuters will appreciate quick access to Highway 407, Mount Joy Go Station, YRT steps away, Cornell Bus terminal serviced by GO, Viva & YRT. This home delivers both comfort and connectivity. Don't miss your opportunity to own this exceptional corner-lot property. (id:26049)
46 Flowervale Road
Markham, Ontario
Great Opportunity To Own This Charming 4 Bedroom Family Home In The Sought After German Mills Community, Bright And Sun-filled Home With Desirable East, South And West Exposure, Located On The High Elevation In The Neighborhood, Naturally Protected From Flooding. Hardwood Floor Throughout Main Floor And 2nd Floor. All Windows And Furnace Replaced In 2019, Kitchen Updated In 2020 With Stainless Steele Appliances, Custom Cabinetry, Quartz Countertop & Backsplash, And Walk Out To Deck. Formal Living Room And Dining Room, Cozy Family Room With Beautiful Park View, Main Floor Laundry, Good-sized Bedrooms With Large Windows. Side Entrance With Potential For Basement Apartment. The Finished Basement Offers A Large Rec Room, Additional Bedroom/Exercise Room, 3Pc Bath & Workshop. Gorgeous Yard And Deck, No Sidewalk. The School Across The Street Is For Special Needs Students And Has Very Low Enrollment, Making The Street Exceptionally Quiet. It Also Benefits From Priority Snow Removal In Winter Due To The School. Close To Transit, Shops, Parks, Hwy 407 & 404 And Top Ranking Schools-German Mills Ps, Thornlea Secondary School, St Michael Catholic Elementary & St Robert Catholic High School. (id:26049)
250 Alex Doner Drive
Newmarket, Ontario
Perfect 4+1 Bedroom Detached Home Located in Sought After Community of Glenway Estate* Over 4,800 Sqft of Living Space * Premium 50x163 ft Lot * Recently Renovated Including New Pot Lights * Flooring * Staircase * Fresh Painting * Baseboards * Foyer Tiles * Updated Kitchen * Quartz Countertop * Double Entry Door * 9Ft Ceiling * Office On The Main * 17' Ceiling Entrance * Main-floor Laundry * Fully Fenced Backyard * Central Vacuum * 2024 Furnace * 2024 Hot Water Tank * 2nd Floor Offers 4 Oversized Bedrooms W/ Two 5Pc Washrooms * Finished Basement Includes a Bedroom + An Office + A Kichennette W/ A Bar + 4Pc Washroom and Ample Living Space * Conveniently Located To Schools, Public Transport, Restaurants, Parks, Trails and Upper Canada Mall * Move in Ready * Must See * Don't Miss!! * (id:26049)
Ph06 - 28 Prince Regent Street
Markham, Ontario
OFFERS ANYTIME :) *** Experience breathtaking panoramic views in this stunning penthouse suite! + Sun drenched corner unit offering 3 spacious bedrooms and 2 full washrooms + Over 1000 square feet of functional living space + Wraparound balcony! + Incredible park and pond views from every room + 4 balcony access points + Soaring 9FT ceilings + $$$ spent on upgrades including premium Samsung stainless steel appliances (2023), hotel inspired window coverings (2024), newly painted walls(2024), built-in closets, reverse osmosis water filtration system (2023)+ Meticulously maintained + 1 parking + 1 locker (conveniently situated on the same floor as the unit) + Chic electrical light fixtures and washroom mirrors all throughout + Popular "U-shaped" kitchen design featuring full size stainless steel appliances, breakfast bar, granite countertops, motion sensor undermount cabinet lights, ample cabinets with upgraded handles + Primary bedroom features 2 custom built in closets, private access to the balcony, and a 3 pc ensuite + Large windows in every bedroom enclosed with a door (no sliding doors) + Located in top ranking school zones - St. Augustine (9.6/10) and Nokiidaa P.S. (9.2/10) + Seconds to the park +Walking distance to cafe's and clinics, 5 mins to Hwy 404, 5 mins to Costco, 5 mins to shopping centre, 4 min walk to bus stop, 13 mins to GO train station, 4 mins to restaurants + Versatile living experience suitable for families, retirees, or an entertainer's haven + 28 Prince Regent St PH06 is the perfect blend of modern elegance and serene living! (id:26049)
21 Cantex Court
Richmond Hill, Ontario
Welcome To This Beautifully Maintained 5-Bedroom Detached Home Offering Nearly 3,500 Sq. Ft. Of Above-Ground Living Space In The Prestigious Devonsleigh Community Of Richmond Hill. Situated On A Premium 50-Ft Frontage Lot On A Quiet Cul-De-Sac With No Sidewalks, This Home Provides Generous Parking And A Safe, Family-Friendly Environment. Enjoy Proximity To Top-Tier Education, Including Holy Trinity School, One Of Canadas Most Renowned Private Schools And Access To An Excellent Public School System. Conveniently Located Just Minutes From Highway 404, Costco, Grocery Stores, And A Variety Of Restaurants, This Home Puts Everyday Essentials Within Easy Reach. With Solid Structure And Timeless Layout, This Premium Property Is The Perfect Canvas To Add Your Personal Touch And Create A Warm, Inviting Home For Your Family. (id:26049)
37 Mackay Drive
Richmond Hill, Ontario
Don't Miss This Incredible Opportunity To Live, Design, Or Build Your New Home In South Richvale - Richmond Hill's Most Prestigious Neighbourhood! Welcome To 37 Mackay Dr, An Immaculately Maintained Family Home Surrounded By Multi-Million Dollar Mansions In The Most Desired Quarter Of Richmond Hill - South Richvale! The Home Features Approx. 2,500 SF Above Grade W/ 4 Bdrms , 3.5 Baths With An Oversized Living & Dining Room W/Large Windows For Ultimate Sunshine. The Spacious Kitchen Offers Ample Storage & Countertop Space w/ Direct Access To The Backyard. This Home Is Complete W/ A *Fully Finished Basement* w/ A *2nd Kitchen* & Separate Entrance - Perfect For Potential Rental Income, Or For The Multigenerational Family. A True Opportunity To Own A Detached Home Sitting On A 66 x 100 Ft Lot, Where You Have The Ability To Renovate, Or Create New And Build Up To 4,000 SF! Just Minutes To Yonge St, Hwy 407, Top 5 Rated Schools, Restaurants, Hillcrest Mall + Future Plan For Near By Subway Station & So Much More! (id:26049)
29 William Bowes Boulevard
Vaughan, Ontario
Beautiful Ravine Home Backing Onto Conservation Area ,Spacious and well-maintained 4+1 bedroom home in a stunning natural setting! Surrounded by forest, trails, and a peaceful pond . Enjoy morning coffee on the balcony overlooking the ravine. The main floor features 18-ft ceilings in the family room, a white stone accent wall with built-in fireplace, a private office, and a custom kitchen with walkout to a deck with gorgeous views. Upstairs offers 4 bedrooms, including a primary suite with Juliet balcony, walk-in closet, and spa-like 5-pc ensuite. The other 2 bedrooms share a 4-pc semi-ensuite bath and 4th brm has 4-pc ensuite, closets organizer in all brms. Finished walk-out basement includes an extra bedroom, kitchenette with bar, spacious rec area, and walkout to a cozy patio with firepit and hot tub perfect for entertaining! Beautiful interlock in front and backyard. Located near schools, transit, and shopping. A rare ravine-lot gem in a peaceful, scenic community. (id:26049)
222 Vermont Avenue
Newmarket, Ontario
Welcome To Stunning FREEHOLD Townhome Located In Shining Hill Community By Country Wide. NO POTL fee. Modern Exterior Design, 1949 sqft Above Grade + Basement. 9'' Smooth Ceiling on All 3 Levels and Boosted 8'' Basement. Entire Home Just Painted. Open Concept Kitchen w/ Quartz Countertop & Breakfast Area. Engineered Hardwood Floors, Pot Lights, Fireplace, Full Size Laundry on 2nd Floor. Family Room on Ground Floor with Walkout Deck, Can be Used As 4th Bedroom. 3 Balconies. Close To Bus Stops, Natural Trails, Schools, And Within Walking Distance To Grocery Stores, Coffee Shops, And More. A Short Drive To Upper Canada Mall, Costco, And Various Retail Outlets. Just Minutes Away From St. Andrew's College And St. Anne's School. (id:26049)
82 Sandbanks Drive
Richmond Hill, Ontario
Nestled in the prestigious Lake Wilcox community of Oak Ridges, this custom-built home is a must-see to fully appreciate its exceptional quality finishes and meticulous attention to detail. Boasting 5 spacious bdrs and 8 baths, 5,328 sqf above grade with 8,000 sqf total finished living space, this property showcases extensive millwork and crown mouldings throughout along with 3 inviting fireplaces that add warmth and character, custom vanities and closets in each bedroom.The chef's dream kitchen is a culinary masterpiece, with a top-of-the-line Thermador appliances, and a convenient butlers pantry.Additional highlights include an elevator for easy access to all levels, a wine cellar for your collection, and a dedicated theatre room for entertaining. (id:26049)
116 Dunlop Street
Richmond Hill, Ontario
Welcome To 116 Dunlop Street, Fabulous House In Prime Richmond Hill. The Desirable 'Crosby' Community. Over 3600 Sq Feet Of Living Space. This delightful residence offers a perfect blend of comfort, convenience, and charm. Inside, you'll find spacious living areas filled with natural light, ideal for entertaining guests or relaxing with family. The well-appointed kitchen boasts a large eat-in area, ample storage, and walk-out to backyard retreat. Walk-In Distance To Richmond Hill Centre For The Performing Arts, Restaurants, Shopping, Community Centre With Wave Pool, Hockey Arena And Much More. Stunning Open Concept Layout, Gleaming Hardwood Floors, Beautiful Gourmet Kitchen With Built-In Appliances And Granite Counters. 4 Spacious Bedrooms And Professionally Finished Basements.(this property features 2 large/master bedrooms.) A True Gem! Excellent connectivity to Toronto via Yonge Street and Highway 404. You'll also enjoy the convenience of a variety of shops, restaurants, and services just minutes away on Yonge Street!Steps To Elgin Barrow Arena Complex, Richmond Hill Lawn Bowling & Tennis Courts. (id:26049)
28 Marley Court
Markham, Ontario
Well-maintained detached home featuring 3 bedrooms, 2.5 baths, and a double-car garage, ideal for families or investors! Enjoy a spacious open-concept layout filled with natural light, enhanced by a beautiful skylight that brightens the main living area. The finished basement with a separate entrance offers great potential for rental income or multigenerational living. This home sits on a quiet crescent with unobstructed views at the front and a backyard that faces a serene park, perfect for peaceful living and outdoor enjoyment. Located in one of Markham's most sought-after neighborhoods, this solid property is full of opportunity. Don't miss your chance to make it yours! (id:26049)
610 - 3700 Highway 7 Road
Vaughan, Ontario
*** Special Offer Alert!!!*** Secure a firm deal by May 31st and enjoy one full year of maintenance fees and property taxes completely paid for! This limited-time offer makes owning your dream condo even more affordable. Act now and take advantage of this exceptional value before it's gone! ****This bright and modern 1+1 bedroom suite offers a functional layout with premium builder upgrades and 9 ft ceilings. The spacious primary bedroom features custom walk-in closet, while the versatile den is perfect for an office or guest space. The L-Shaped kitchen is designed with granite countertops, a custom backsplash, an undermount sink, and stainless-steel appliances. Step onto the large private balcony and take in the stunning north-facing views - your own outdoor oasis! Located just steps from top shopping, dining and transit options, including Vaughan Mills, VMC Subway Station, Highway 400 and 407. This is Urban living at it's best! Luxury Amenities Included: Indoor Pool & Whirlpool, Gym, Guest Suites, Party/Meeting & Game Room, Sauna, and 24-Hour Concierge. (id:26049)
165 Rothbury Road
Richmond Hill, Ontario
Stunning Certified Energy Star Home In Prestigious Westbrook Community! 50'Lot 4 Bedrooms with 4 Bathrooms Detached Home, Above Grade 3198sqf+Basement; Features 9Ft Ceiling w/potlights On The Main Floor, Unique partial Double-height ceiling and $$Designed Landscaping$$ ; Easy access to Highways; Regular YRT bus service, VIVA transit lines, Elgin West Community Centre and pool; Rouge Crest Park/Trans Richmond Trail ;Great School Area:Trillium Woods PS, Richmond Hill HS, St.Theresa of Lisieux CHS etc... (id:26049)
12 Lakevista Avenue
Markham, Ontario
Rare Opportunity! Nestled In One Of Markham's Most Demanded Neighborhoods, This Recently Renovated 4-bedroom Detached Sidesplit Property Offers Both Comfort And Style With A Highly Functional Layout. Situated On A Generous 60 x 110 ft Lot In The Highly Sought-After Milne Conservation Area, This Property Is Surrounded By Multi-Million-Dollar Homes, Making It An Exclusive And Prime Location. This Home Has Been Recently Updated, Featuring All Brick Exterior, Freshly Paint, New Flooring, LED-Lights, Upgraded Energy-Efficient Windows (Replaced Just Two Years Before), And New/Recently Upgraded Appliances (Fridge, Dishwasher, Boiler, Furnace) For Added Comfort And Savings. *** EXTRA Features: This Residence Is Within The Boundaries Of Top-Rated Schools, Including Markville Secondary School (Public), St. Brother Andre Catholic School, Bill Hogarth Secondary School (French Immersion), Unionville High School (Arts), and Milliken Mills High School (International Baccalaureate). Conveniently Located Within Walking Distance To CF Markville Mall And Well-Connected To Public Transportation Options, Including GO Transit And Bus Stops. Enjoy Easy Access To A Wide Variety Of Amenities, Including Grocery Stores (Foodymart, Walmart, Loblaw, LCBO) And An Array Of Highly Rated Restaurants. Don't Miss Your Chance To Make This Exceptional Home Your Own! (id:26049)
34 Terrosa Road
Markham, Ontario
Stunning 4+2 Bedrooms, 4 Bathrooms Double Garage Detached House Nestled In Middlefield Community! Open Concept, Hardwood Floor Throughout Main & 2nd Floor. Spacious Family Room Walk Out To Yard, And Fireplace Included. Upgraded Kitchen With Granite Countertop, Central Island And S.S Appliances. Stunning Dining Room Combined With Living Room. 8FT Ceiling On The Main Floor. Master Bedroom With 4PC Ensuite Bathroom And His/Hers Closets. Other 3 Bedrooms On 2nd Floor Have 4PC Bathroom And Separate Closet, All Bedrooms Are In Good Size. Finished Basement With Separate Entrance, 2 Bedrooms, 1 Kitchen, 4PC Bathroom, Laminate Floor Throughout. The Windows Of The House Shimmer With The Golden Light From Within, Offering Glimpses Of The Cozy Interior Where Laughter And Conversation May Be Heard Faintly. The Soft Glow Of Lamps Creates A Welcoming Ambiance, Inviting You To Step Inside And Experience The Comforts Of Home. 5 Mins Drive Walmart And Costco, 10 Mins Drive To Nofrills. Close To Banks, Groceries, Restaurants, Gym, Bakeries, Public Transport, Plazas And All Amenities. **EXTRAS** Garage Door (2022) Kitchen Upgraded (2021) Hardwood Floor (2021) AC (2017) Furnace (2017) (id:26049)
254 - 16 Elgin Street
Markham, Ontario
Welcome to 16 Elgin St, Unit 254, a unique 2-storey condo offering the feel of townhouse-style living in the heart of Old Thornhill! This spacious 3-bedroom, 2-bathroom unit features a bright, open-concept layout with a spacious functional kitchen, large living and dining areas, en-suite laundry room, and a private balcony. Enjoy all-inclusive maintenance fees and an array of fantastic amenities, including a gym, sauna, indoor swimming pool, ping pong, party room, and a kids playground. Conveniently located near parks, top-rated schools, shopping, dining, and public transit, with easy access to Highways 7 & 407, this home is perfect for those seeking comfort, convenience, and community. Book your showing today! (id:26049)
51 Gladman Avenue
Newmarket, Ontario
Welcome to this lovely renovated/upgraded detached house in Central Newmarket, upon entering, open hallway leads you to the gorgeous spacious family size new custom built kitchen with stainless steels appliances and beautiful centre island, combined living and dining room with picture window, main floor 2 bedrooms with two full washrooms providing peace and comfort to the family, Engineering hardwood flooring throughout the main floor, the modern glass railing stairs provides access to fantastic bright upgraded 2 bedrooms and one washroom and kitchen finished basement with access door to the garage, it is ideal for in-law's. Side door from kitchen leads you towards the porch and provides access to the breathtaking spacious private backyard where you can spend relaxing time with friends and family and enjoy, along with all amazing features of this lovely house you will take advantage of newer sewer line in 2021, newer roof shingles & driveway in 2022, walking distance to Yonge St. and Public transit....This property has everything you need. Move in and enjoy. (id:26049)
23 Springer Drive
Richmond Hill, Ontario
Welcome To This Beautiful And Elegant Home In Richmond Hill's Prestigious Westbrook Community. This Spacious Residence Features a Functional Layout Perfect For Comfortable Living And Entertaining Areas. Upgraded Modern Open Concept Kitchen W/ Granite Counter Top, Light Fixtures, And Spacious Breakfast Area Walks Out To Natural & Lots Fun Backyard. Laminate Floor And Pot Lights Through Out. Recently New Painting Through All Of Wall, Expansive Living Room And Family Room Ensure Plenty Of Space For Relaxation And Gatherings. Stairs To Top With Sun-Filled Skylight Offers Nature Light In Whole Day. Professional Finished Basement With 2 Bedrooms, One Bathroom And Recreation Room Offers More Living/Work/Play Spaces. Large Laundry Room With Direct Access To Garage. 5 Mins Walk To Ontario TOP 1 school: St. Therese of Lisieux.(ref: Fraser Institute report 2025), Ideally Located Near Top-Rated Schools, Richmond Hill High School And Also Parks, Shopping And Public Transit. Most Highly Coveted Neighbourhoods. **EXTRAS** Stainless Steel Appliance: (Fridge,Stove,Range Hood,Dishwasher), Washer And Dryer, Grg Dr Opene. Don't Miss Out On This Good Opportunity! (id:26049)
611 Gagnon Place
Newmarket, Ontario
Prestigious Stonehaven-Wyndham Village! First time on the Market! This beautiful home was meticulously maintained by the original owner. Facing south - east, this family home is filled with sunshine. From the moment you step into the bright and charming foyer, you feel the quality of the design and warmth of the place . A genuine circular oak staircase embraces all the rooms in the house. The kitchen and breakfst area are in the centre of the main floor, surrounded by the famiy room, dining, and living room, which makes it ideal for family gatherings and entertaining friends. The primary bedroom has lots of space with seating area and features upgraded 5 pc ensuite and new shower . The powder room has also been upgraded. Recent upgrades includes: roof, extra attic unsulation, new garage doors.Cooling and heating systems are Trane quality. Security system is owned. Wonderful community to raise family, located in the district of high rating schools, close to HWY 404, public transportation, shops, restaurants, and all amenities. Don't miss this opportunity to live in the subdivision of your dream! (id:26049)
51 Queensmill Court
Richmond Hill, Ontario
BEAUTIFUL, BRIGHT CORNER (END UNIT) FREEHOLD TOWNHOUSE, NESTED IN THE MOST PRESTEGIOUS CITY (RICHMOND HILL), CLOSE TO MANY H.WAYS (7,404 &407) AND GO STATION, ALOS CLOSE TO ALL TYPES OF SCHOOLS (ENG. OR FR.), (PUB. OR CATH.) AND (ELE. OR HIGH.), LAMINATE FLOORS AND WAINSCOTING IN LIV. & DIN., POT LIGHTS ON MAIN LEVEL, LARGE DECK AND BACK YARD. LOTS OF NEAR BY SHOPPING PLAZAS, CINEMA (SILVER CITY), RESTURANTS. (id:26049)
32 Seabreeze Avenue
Vaughan, Ontario
Absolutely Stunning, Elegant, Bright & Spacious Home On A Quiet Street In Demanding Thornhill Woods. $$$ Spent On Upgrades! Custom made double door entry. Hardwood Floors Throughout, 9' Smooth Ceiling & Crown Mouldings On Main Level. Huge Family Room W/French Doors W/O To Patio. Gourmet Kitchen W/ Center Island, Granite Counter Top & S/S Appliances. Oak Staircase. Separate 3rd floor huge bedroom with 3 pc bathroom and W/I Closet. Professionally Finished Basement With Rec. room, 2 bedrooms & 2 Bathrooms. Close To Public Transportation, School, Park, Rec. Center. (id:26049)
243 Murray Drive
Aurora, Ontario
Location, Location! Amazing Value ! *** Nestled in one of Aurora's most desirable neighborhoods, this stunning 4+4, 4+2 bath home sits on a premium 92 x 111 ft lot beside Aurora Highland Gates luxury homes (Allegro by Geranium). ***Fully remodeled in 2024 with $300K+ in upgrades, it offers approx. 3,000 sq ft across the main, second, and lower floors, plus a 900 sqft legal basement with a separate entrance. Features include hardwood floors, pot lights, a new 20 0amp panel, and a private side yard beside a green space. *** The grand 15-ft foyer with a circular oak staircase and chandelier leads to a home office and an open-concept living/dining/family area with a fireplace. The modern kitchen boasts quartz countertops, new appliances, a stylish backsplash, and a breakfast bar opening to a timber-framed sunroom for year-round relaxation. ***Upstairs features 4 spacious bedrooms, including a primary suite with a 4-pc ensuite & walk-in closet, plus an office with backyard views. *** The lower level includes a large bedroom with a 3-pc bath and a legal 3-bed, 2-bath basement apartment generating great rental income. It can be converted into two separate units: 1) A suite with a kitchen and bath, and 2) A 2-bed unit with a kitchen/living area & two 3-pc baths. *** Prime location minutes form Kings Riding Golf Club, Yonge St., tope schools, trails, parks, Aurora Art Centre, restaurants, shopping, GO Station, and More! Perfect for families or investors just move in & enjoy! MUST SEE! (id:26049)
176 Laurentian Boulevard
Vaughan, Ontario
Welcome To This Charming Bungalow, Nestled In A Sought-After Pocket Of Vaughan. As You Step Into The Bright Foyer, You're Immediately Greeted By An Abundance Of Natural Light, Creating A Welcoming Atmosphere. The Cozy Sunken Living Room Is The Perfect Spot To Unwind, While The Formal Dining Room With Coffered Ceilings Adds An Elegant Touch For Special Gatherings. The Well-Designed Kitchen Features A Functional Layout With A Breakfast Area That Opens To A Lovely Patio, Complete With An Awning Ideal For Enjoying Your Morning Coffee Or Hosting Friends Outdoors. With 3 Spacious Bedrooms, Including A Large Primary Suite With A 6-Piece Ensuite And Walk-In Closet, This Home Offers Comfort And Style. The Finished Basement Provides Exciting Potential, Whether You're Looking To Add A Second Kitchen Or Create A Space That Suits Your Needs. Outside, The Expansive, Pool-Sized Lot Is A Standout Feature, Offering Ample Room For Outdoor Fun Or Peaceful Relaxation. Meticulously Maintained And Located In A Fantastic Neighborhood, This Home Is A Rare Find That Perfectly Blends Convenience And Charm. (id:26049)
359 Riddell Court
Newmarket, Ontario
Welcome to 359 Riddell Crt. This Beautifully Renovated and totally turnkey END UNIT condo Townhome is in the perfect spot on a private Court backing on to the river and small forest. Small pond with landscaping in the front and spacious 2-tiered deck in the back as well as a large garden shed. Parking for 2 (1 in the Garage and 1 in the driveway). The front entrance has plenty of space both inside and out and leads you into the open concept living, dining, and newly updated kitchen with laundry room and pantry just off of it that includes an entrance to the garage. The primary bedroom with walk in closet with built in organizers along with a second and third bedroom make this the perfect family home. All 3 washrooms have been recently renovated including the basement room with an egress window. See virtual tour for so much more. (id:26049)
199 Grand Trunk Avenue
Vaughan, Ontario
Discover Unmatched Luxury and Modern Living! Welcome to this brand-new luxury townhome a masterpiece of superior craftsmanship and thoughtful design, where traditional charm meets modern elegance.As you step inside, you're greeted by a spacious foyer with a walk-in coat closet, leading you into an open-concept main floor that's nothing short of spectacular. The heart of this home is a stunning floor-to-ceiling panelled modern electric fireplace, setting a warm and inviting tone. The kitchen, breakfast area, living area, and formal dining room flow seamlessly in a uniquely crafted layout, perfect for both intimate family moments and stylish entertaining.Upstairs, the grand primary bedroom awaits with not one but two walk-in closets and a spa-like 5-piece ensuite a true retreat at the end of each day. The second and third bedrooms offer generous space, each with large west-facing windows that bathe the rooms in natural light. Conveniently, the upper level also features a laundry room with upgraded vanity and a 5-piece family bathroom to accommodate your family's needs effortlessly.The full, unfinished basement is a blank canvas, complete with a cold room and rough-in for a bath perfect for transforming into your personal gym, home theatre, or an additional living area.The Community:This townhome is not just a home it's a lifestyle. Situated minutes from schools, world-class golf courses, charming dining spots, and essential services, everything you need is at your fingertips. For commuters, the nearby GO train station offers a swift 25-minute ride to downtown Toronto, making work-life balance a reality. Make This Exceptional Townhome Yours!Experience the perfect blend of style, comfort, and convenience (id:26049)
36 Venice Gate Drive
Vaughan, Ontario
Welcome to 36 Venice Gate in Vellore Village. With over 4000+ sq ft of living space, this stunning residence exudes both comfort and style. Impeccably clean and maintained 5+1 bed, 5-bath home with curb appeal and no sidewalk. Showcasing refined principal rooms and an open-concept layout that effortlessly harmonizes living and entertaining spaces. The finished basement includes a separate entrance, service stairs with an additional kitchen + kitchenette, bedroom, bathroom and a huge recreational area. With hardwood floors, pot lights, cornice moulding details, a huge diamond kitchen island, generous-sized bedrooms, and a classic design, this home is a true gem in Vellore Village. Conveniently located near all major amenities including Canada's Wonderland, Vaughan Mills mall, HWY 400, Walmart, Transit, Resturants, Shops and more. (id:26049)
17 Davy Point Circle
Georgina, Ontario
Rarely Offered Direct Lakefront Luxury Condo With Gorgeous Lake Views Of Lake Simcoe. Adult Lifestyle In Private Enclave Of 26 Homes. Comfortable Bright Layout With Floor To Ceiling Windows, Wood Burning Fireplace & Gleaming Hardwood Floors. Primary Suite Has Renovated 3-Piece Ensuite & Separate Walk-out Balcony With Glass Railing Overlooking Lake. Finished 3rd Floor Skylit Loft Offers Guest, Creative or Office Options & Loads Of Storage. With Over 1,900 Sq.Ft. This Unique Unit Also Has 3 Car Parking, Large Deck With Beautiful Framed View of Lake Simcoe. 2022 Shoreline Restoration. New Resident Day Dock & Canoe, Kayak & Surf Board Storage. Carport Storage. Close To All Amenities & Orchard Beach Golf Club. (id:26049)
35 Timberview Drive
Vaughan, Ontario
Nestled in the desirable Thornhill Woods community, this spacious detached 3-bedroom, 3-bathroom home offers the perfect blend of comfort and convenience. Featuring oversized bedrooms, a cozy gas fireplace, and a bright walk-out to a deck, this property is ideal for family living and entertaining. With easy access to Highway 407 and Highway 7, and close to the Rutherford GO Station, commuting is a breeze, while the surrounding parks and amenities make this location truly unbeatable. (id:26049)
79 Cartier Crescent
Richmond Hill, Ontario
A rare opportunity you wont want to miss! This fully renovated and spacious bungalow is situated on a prime 50' x 110' lot in the highly sought-after Bayview Secondary School district - in the best street of the Crosby area! This stunning home features two fully equipped basement units W/ separate entrances, offering excellent potential for extra income or extended family living. Main floor boasts open-concept kitchen W/ plenty of cabinets & full view of the backyard, hardwood flooring, newer windows & doors, and three bright generously sized bedrooms one with glass double door leading to a designer deck. Basement includes Two Units: large one-bedroom suite W/ open-concept kitchen, full bath, plenty of storage, filled with natural light. Second unit is a self-sufficient bachelor suite W/ full kitchen & bath. Enjoy massive driveway that accommodates over six vehicles. Ideally located close to major shopping centers (No Frills, Food Basics, FreshCo, Walmart, Costco), the Go Train, public transit, top-rated schools, and parks. Don't let this one slip away! Extras: Main: Fridge, S/S stove, dishwasher, hood-range, Washer and Dryer. Basement: 2 fridge, 2 stove, hood, all electrical light fixtures, all window coverings. (id:26049)
50 Andrea Road
Ajax, Ontario
Welcome to your next project! This 2 storey detached 3 bedroom home boasts good bones and plenty of room to make it your own. With a great sized pie shaped backyard you have room for the garden of your dreams, a playset for the kids, or even a pool! Opportunities like this one don't come around that often. Now is your chance to get in to the market and build some sweat equity. Estate has been through probate. Sellers make no representations or warranties, home and chattels and fixtures are As is Where is. (id:26049)
14 Ireland Street
Clarington, Ontario
Welcome to this stunning two-storey all-brick home nestled in one of Bowmanvilles most sought-after communities. This spacious 4-bedroom, 3-bath residence features hardwood floors throughout and a bright, open-concept layout. The beautifully upgraded eat-in kitchen boasts quartz countertops, stainless steel appliances, and opens directly to the living room, creating a seamless space perfect for family living and entertaining. The dining area offers a walkout to the large backyard, which features an inviting gazebo spaceideal for relaxing or hosting guests on a bright summer day. Enjoy the added living space of a beautifully designed, fully finished basement, perfect for a family room or home office. Additional highlights include a double car garage, interlocking stone front entrance, and exceptional curb appeal. Conveniently located close to schools, parks, and just a short drive to Toronto, Lake Ontario, and cottage country, this is a true turnkey home in a prime location. (id:26049)
58 - 270 Timberbank Boulevard
Toronto, Ontario
Offers Anytime! Welcome to your new home at #58 270 Timberbank Boulevard! unit is in a sought-after neighbourhood close to amenities. This bright and spacious 4-bedroomThe open-concept living and dining room receive abundant natural light through the patio doors, which lead to your fully fenced backyard. They are perfect for entertaining or spending quality time with your family. Your kitchen, the heart of any home, has newly redone cabinets and stainless steel appliances. You have space to create some additional storage or add a table for an eat-in kitchen. Upstairs the 4 bedrooms provide a room for everyone; whether you have a family and want everyone to have their own bedroom or you decide that a home office or craft room are better suited to your needs. The finished basement adds to your finished living space with a family room and washroom. You have the exclusive use of 2 underground parking spaces and if you prefer to take transit you are less than a 2-minute walk away from a 24-hour TTC stop. With easy access to a GO station and major highways (404&401) you'll find it convenient to commute to work or enjoy your neighbourhood. You are close to schools, parks, grocery stores, restaurants, shopping malls and the Scarborough Town Centre. (id:26049)
45 Wellpark Boulevard
Toronto, Ontario
Welcome to 45 Wellpark Boulevard, a well-maintained family home nestled at the end of a quiet court in a highly desirable Scarborough neighbourhood. Situated on a premium 50 x 110 ft lot, this spacious 4-bedroom, 3-bathroom home offers a traditional layout with tons of potential. The main floor features formal living and dining rooms, a central kitchen, and a cozy family room with a beautiful brick fireplace. Upstairs, you'll find four generously sized bedrooms, including a large primary suite with a 4-piece ensuite, plus a shared 4-piece bath for the additional bedrooms. The unfinished basement offers endless opportunities to create your ideal space. Outside, the expansive backyard is full of potential to design your own private oasis. Complete with a double car garage and located minutes from top-rated schools, public transit, shopping, parks, and easy access to York Region. This is a fantastic opportunity to own a solid, spacious home in a safe, family-friendly community. Don't miss out! (id:26049)
835 Brawley Road W
Whitby, Ontario
Experience the charm of this fully customized raised bungalow country estate, thoughtfully designed for luxurious and comfortable living. Featuring 3+2 bedrooms and 3 full bathrooms, this home offers an open-concept main floor with beautiful hickory flooring throughout. The gourmet kitchen boasts built-in luxury appliances, granite countertops, and a large pantry. The family and dining rooms open onto an extra-large deck that overlooks peaceful natural surroundings, creating the perfect space for relaxing and entertaining. Step outside to enjoy a fully landscaped property set on over 1 acre of serene land, complete with an extra-large fire pit, a spacious shed, and ample play area in the backyard ideal for family fun and outdoor gatherings. The massive two-car garage is fully epoxied and insulated, complemented by an attached heated third garage with a workshop, available for year-round use perfect for car enthusiasts or craftsmen seeking dedicated workspace. Additional upgrades include a state-of-the-art water system, high-efficiency windows, and enhanced insulation, ensuring comfort and energy efficiency year-round. The lower level features a private two-bedroom in-law suite with its own kitchen, laundry, and bathroom, offering excellent flexibility for extended family or rental income. Located just 5 minutes from the town of Brooklin, this exceptional country estate combines tranquil country living with convenient access to local amenities, making it the perfect family retreat or hobbyists haven. (id:26049)
52 Shady Lane Crescent
Clarington, Ontario
Welcome to your next chapter in this upgraded end-unit townhouse in Bowmanville! Set in a welcoming neighborhood, this bright, open home offers new flooring, fresh paint, and a kitchen with quartz counters,gas cooktop, and stainless steel appliances. The breakfast bar makes mornings easy and entertaining a breeze. Upstairs features 3 large bedrooms, 2 full baths, and hardwood flooring throughout (2020). The stairs have newer carpet, and the home is filled with stylish updated lighting and pot lights on the main floor. The finished basement includes a flexible space used as a home office. Step into your private backyard retreat, with a deck and pergola with a new cover perfect for warm evenings. With schools,shops, transit, and parks nearby, this is a great fit for first-time buyers or downsizers looking for comfortand convenience. (id:26049)
1510 - 1865 Pickering Parkway
Pickering, Ontario
Discover contemporary urban living at 1865 Pickering Pkwy a beautifully upgraded 3-storey townhome in the vibrant City walk community by Metropia. This 3+1 bedroom, 2.5 bath home offers modern finishes, wide plank flooring, and carpet-free living throughout. The entry-level features a spacious foyer, large closet, and a flexible bonus room-perfect for a home office, gym, or play area with direct access to the garage. The second floor boasts an open-concept layout with high ceilings, a sunlit living and dining area, and a walk-out to a covered balcony. The upgraded kitchen includes stainless steel appliances, a large island, and ample cabinet space. Upstairs, the primary bedroom features a walk-in closet and 4-piece ensuite, with two additional bedrooms and a full bath completing the upper level. Enjoy a fully finished rooftop terrace-perfect for relaxing or entertaining-with stylish patio furniture and space for a barbecue. Parking for two with a built-in garage and private driveway. Ideally located minutes from Hwy 401, Pickering GO, schools, parks, and the future Pickering City Centre. Taxes Not Assessed (id:26049)
219 Goldhawk Trail
Toronto, Ontario
Step into this beautifully updated family home nestled in the heart of the highly sought-after Milliken neighbourhood. This rarely offered bright home oozes warmth and was thoughtfully updated to be completely move-in ready. On the main floor theres ample space with a formal living room, dining room, an updated eat-in kitchen with lots of natural light, a convenient main floor powder room, and a cozy family room with a gas fireplace that walks out to your amazing entertainers backyard paradise. The exceptional backyard on this large property features a two-tiered deck, an awning for shade, garden boxes, and lots of running around space for little ones. Upstairs features three generously sized bedrooms with excellent storage including custom closet organizers, as well as an updated large bathroom. In the basement you will find a large recreational space, a bedroom, and a full bathroom as well as a large laundry and utility room. This home truly has excellent storage throughout. This prime location is a family friendly neighbourhood, with walking distance to good schools, large parks, shopping, groceries, restaurants, medical center, library, Pacific Mall, TTC and Milliken GO Station. (id:26049)
1 Karina Road
Toronto, Ontario
Welcome home to 1 Karina Rd! Located on a quiet and exclusive street in one of Scarborough's most desirable neighbourhoods. This stunning 4+2 Bed, 4 Bath home was custom built in 2001 and meticulously maintained and upgraded ever since. In close proximity to parks and green space, this home is the perfect blend of modern living and natural tranquility. Property features over4200 sq ft of finished living space including an in-law suite with an above grade walkout. Perfect for growing families or for a multigenerational home. Large kitchen with ample amount of counter space and cabinetry including a large pantry. Private fenced backyard w/ 2 walkout and a large deck for entertaining or relaxing. Property is beautifully landscaped including a cherry blossom tree, apricot tree, raspberry bushes and many more. Conveniently located next to Adams Park and just a short drive to Port Union Waterfront, providing you with endless outdoor adventures. Short walk to top rated schools, Easy access to HWY 401, TTC, GO Train station and many shops and amenities. You Don't want to miss the opportunity to make this rare and unique home yours! (id:26049)
44 - 1010 Glen Street
Oshawa, Ontario
Welcome to this beautifully renovated condo townhouse located in the heart of Lakeview, Oshawa. This move-in-ready home offers a perfect blend of modern style and everyday comfort. The brand-new kitchen features sleek cabinetry, updated taps, and a stylish backsplash that adds a touch of elegance. Rich dark laminate flooring flows throughout the spacious main level, creating a warm and inviting atmosphere. The open-concept living and dining areas are perfect for entertaining, with a trendy new light fixture adding a contemporary flair. Freshly painted in neutral tones, this home feels bright, clean, and refreshed throughout. Upstairs, you'll find spacious bedrooms with large windows that bring in plenty of natural light. The primary bedroom includes a walk-in closet for ample storage. The updated second-floor bathroom features new tile, modern lighting, and upgraded fixtures. Located close to schools, parks, shopping, and transit, this home truly has it all. (id:26049)
8 Violet Avenue
Toronto, Ontario
Oh Vi, You're Vivacious. You're Valuable. And So Versatile!! What An Opportunity On Such A Coveted Beach Street, The Water & The Park Are Your Neighbours. $800K Later... This Home Was Stripped And Reno'd With Integrity In 2019 While Still Keeping Beach Charm - It All Starts At The Quintessential Front Porch Which Leads To The Generous Entrance With The Most Venust Restored, Antique Entry Vestibule Doors. On The Versatile Front, Sweet Violet Could Work Nicely For Down Sizers, A Young Family (It Was Three Bedrooms Upstairs) Or Multi-Generational Living!! This Home Has Decadent Design. With A Main-Floor Family Room, Three-Pce Bath (For After Dog Walks Or Cold Plunges In The Lake), Large Kitchen And Pantry, Wide Dining For All Vi's Entertaining Needs, A Spacious Living Room W/ Fireplace AND An Over-The-Top Primary With Vaulted 14 Plus Ft Ceilings, Another Fireplace And A Five-Pce Ensuite PLUS Office/Second Bedroom And Massive Terrace. Then There's The Lower Level...A Totally Separate Two-Bedroom Suite With Generous Entrance And Ceiling Height, Above-Grade Windows, A Vibrant Family Room With ANOTHER Fireplace And Two Bedrooms. Have Close/Not-So-Close Family Down There Or Use For Income. Location. Location. Location. (id:26049)
96 Oke Road
Clarington, Ontario
Beautifully maintained two-storey home featuring 3 bedrooms, 3 bathrooms, a formal living and and dining room and a beautifully renovated kitchen. The fully finished basement is open concept and versatile. The backyard oasis is complete with a heated above-ground pool, 2-tier deck and stunning perennial gardens, perfect for summer barbecues or relaxing after a long day. Located in a quiet, family-friendly neighbourhood, this home is minutes from top-rated schools, parks, shopping and easy access to highways for commuters. Don't miss this incredible opportunity! Upgrades and special features include: Smart Refrigerator wifi; Smart Dishwasher wifi; Stove; Washer; Dryer; Roof- 10-11 years (40 year shingles); Front Windows- 6 years; Sliding Door- 5-6 years; Jacuzzi tub; Kitchen- 5-6 years; Broadloom on basement stairs- 2 years; R/I for gas fireplace in ceiling above electric fireplace; Pool Heater- 3 years; Pump & Sand Filter- 1-2 years; Liner- 3 years' Irrigation System- front and backyard; Exterior cameras; Garage has 50amp panel; 1 GDO on Bluetooth; Garage Door- 2023; Shed with Hydro; 2-tier deck; Exterior pot lights- on motion or automatic; HWT (owned); Exterior Potlights; Alarm System; Smart Switches; Raised gardens with Perennials and a Mature Pear Tree loaded with Pears every year ** This is a linked property.** (id:26049)
4 Taverner Crescent
Ajax, Ontario
This immaculately maintained 2000sqft detached home with 4 large bedrooms, 4 bathrooms and finished basement is move in ready! The Home Features a Primary Bedroom with Walk In Closet & Spa-like ensuite, Upgraded Bathrooms, Main floor access to Impressive Garage with 3-year New Fibre Glass Doors & Diamond Plate Tiles, Fully Fenced Yard and an Inground Sprinkler System. Located in an in demand family friendly neighbourhood that is walking distance to Elementary School, Public Transit and Shopping. (id:26049)

