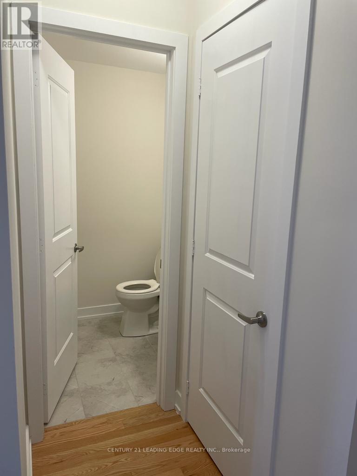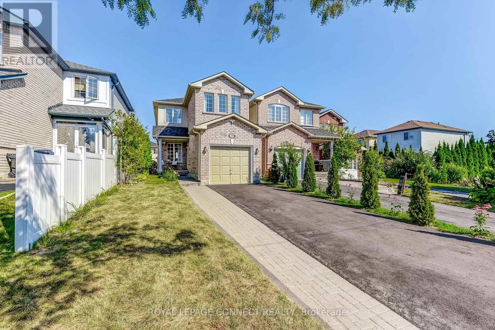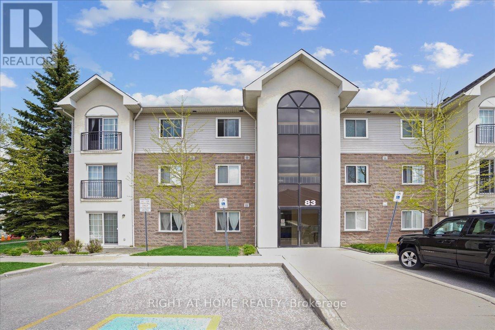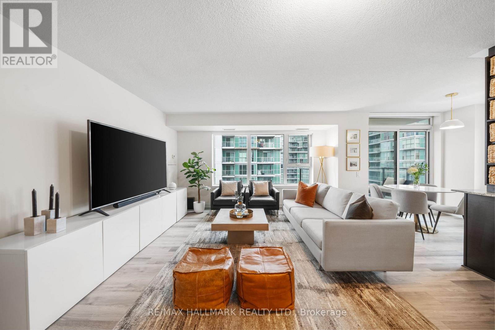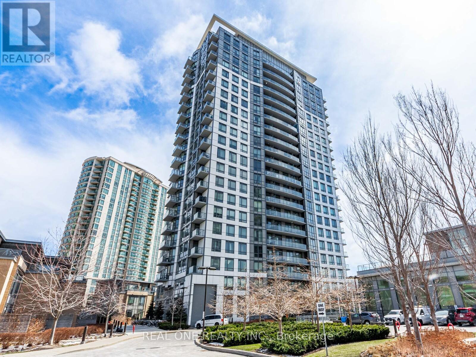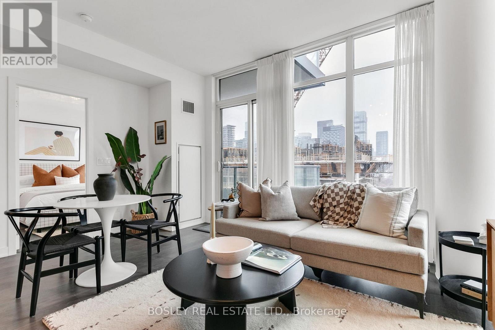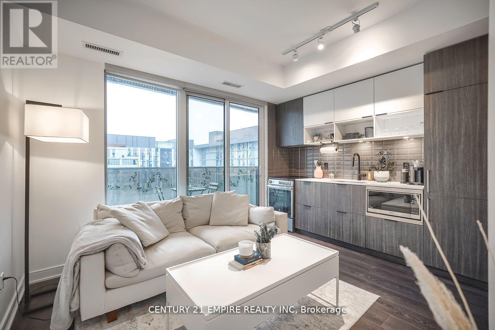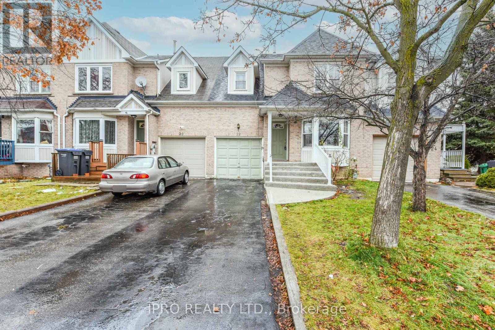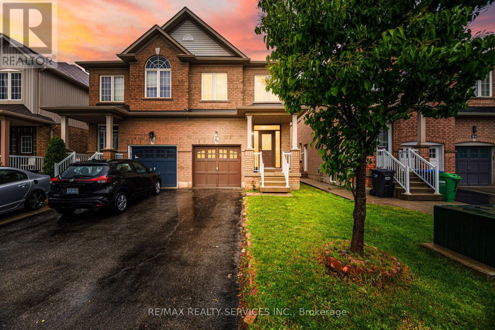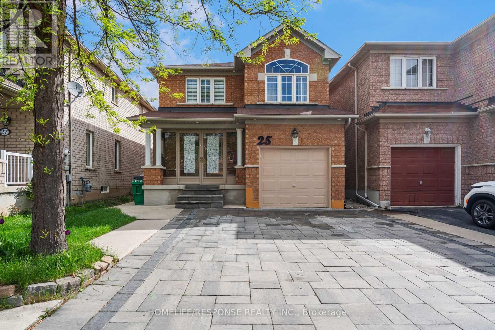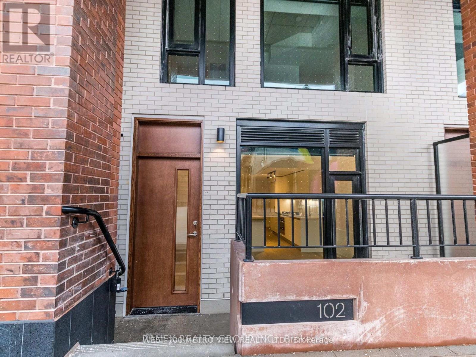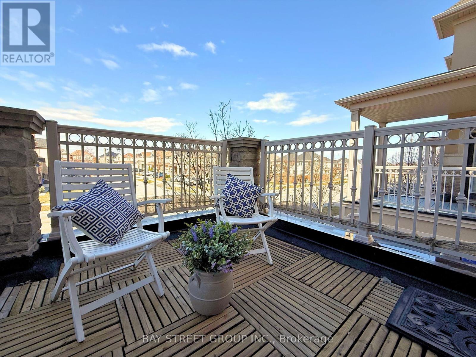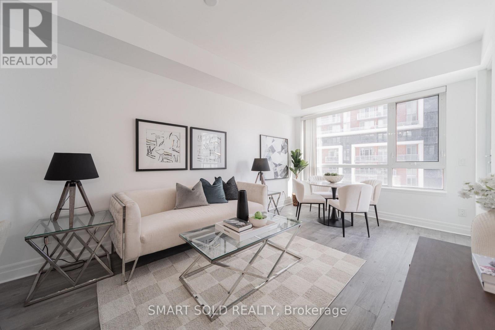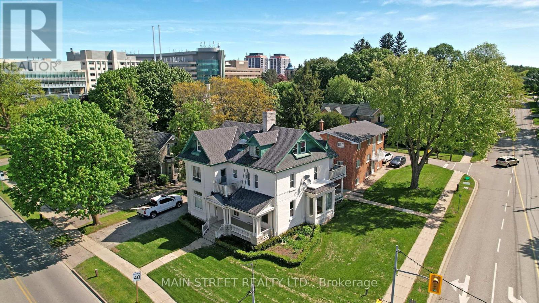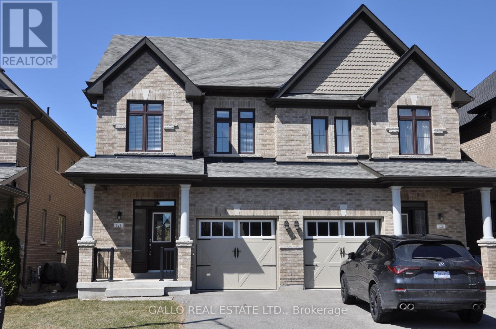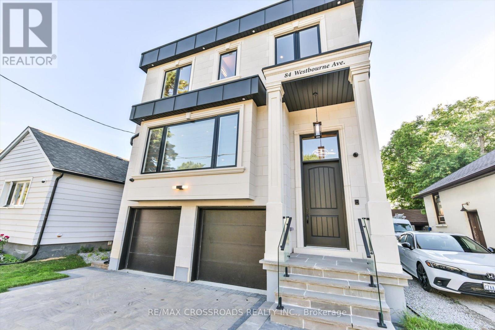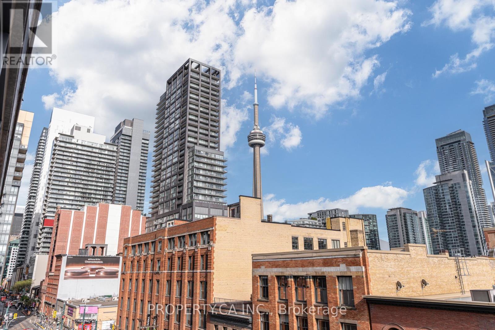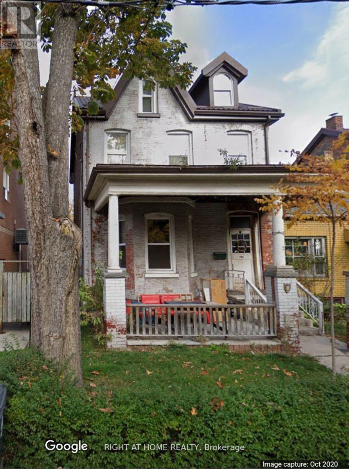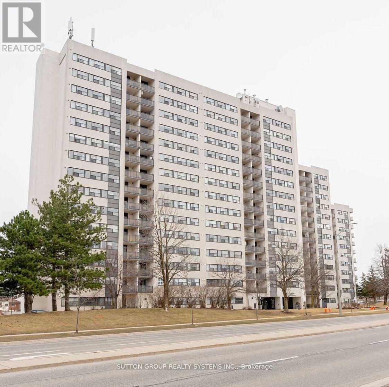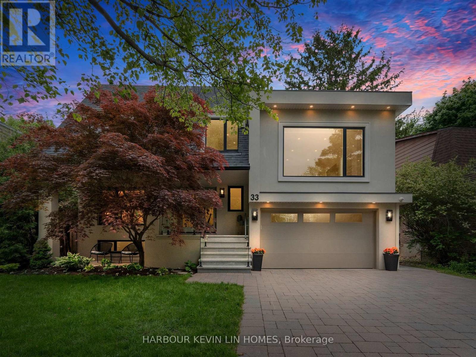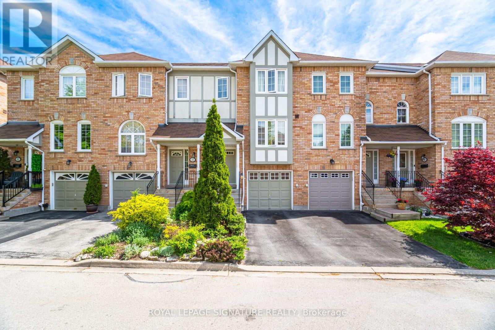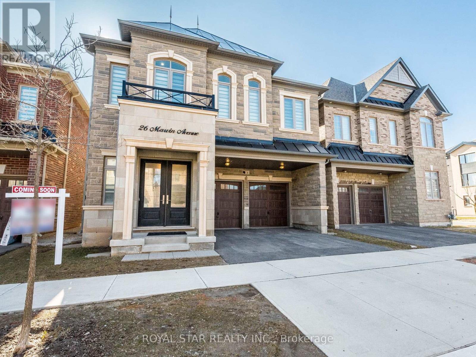75 Mikayla Lane
Markham, Ontario
Townhouse, 2 YRS old, 3 stories. 4 Bedrooms (4th bedroom can be an office) with 4 Bathrooms. Open Concept Gourmet Kitchen with Brand New S/S Appliances. Location close to Stouffville Hospital , High School , Costco , Community Center , Markville Mall , Restaurant & HWY 407. Buyer to verify all taxes, measurements and information. (id:26049)
Ph08 - 1000 Portage Parkway
Vaughan, Ontario
Luxury in Vaughan! 1 Bedroom + Den and 2 Full Baths. Unobstructed South/West Views From The PH level Floor. Floor To Ceiling Windows, 9 Foot Ceilings And Walk Out Balcony. Clean Lines With Modern Kitchen & Integrated Appliances. Open Concept Living Space With Separated Rooms With Privacy In Mind. Primary Bedroom With Its Own Ensuite Bath. Perfect For An Array Of End Users, Students, Investors. Just A Few Steps From TTC Subway Station And Transit Hub. Close Proximity to Hwy 400, 407, 401. Also With One Parking Space To Cover All Of Your Transportation Needs. State Of The Art 24,000 Sq Ft Gym, Indoor Running Track, Infinity Pool, Squash Court, Half Basketball Court, Yoga Rm, Game Rm, Party Rm, Library. Welcome To Your New Home! (id:26049)
29 Andona Crescent
Toronto, Ontario
Lovely detached 3+1 bedroom, 3 bathroom home filled with plenty of natural light in a family friendly community is designed for comfort and convenience. Enjoy the ambiance of the gas fireplace. Spacious eat-in kitchen with walk out to deck and backyard is perfect for family meals. Retreat to your private primary bedroom boasting large walk-in closet and a semi-ensuite bathroom. Offering a finished basement, complete with 3pc bathroom featuring heated floors! Recreation room & an extra room for your overnight guests, or space for those looking for a private home office. Have peace of mind with a fully fenced yard, ideal for kids and pets to play safely. Located just minutes from parks, trails, and the water front, your family will love the active lifestyle this community offers. With shopping, transit, banks drug store & schools nearby, everything you need is within reach. Don't forget to check the attached pdf for more property features! **EXTRAS** LED lighting through out, dimmer switches, Nest thermostat, video doorbell (id:26049)
308 - 83 Aspen Springs Drive
Clarington, Ontario
Welcome to this Quiet And Private Condo With No Neighbors Above! Perfect for first- time buyers or those getting back into the market. This Spacious 2 Bedroom Condo Has Luxury Vinyl Plank Barnwood Flooring Throughout. Kitchen Is Complete With A Breakfast Bar And Pantry For Extra Storage. Combined living/dining with Juliette balcony. Bright Sunfilled Primary Bedroom Features A Walk In Closet. Very Clean Condo With Ensuite Laundry, Close To Schools, Shopping, Restaurants, Movie Theatre, 401 & 407. Don't miss this great opportunity to own an affordable move in ready home in a great location! (id:26049)
3110 - 25 Town Centre Court
Toronto, Ontario
Spacious and beautifully updated, this high-floor condo offers over 1,000 sq ft of living space in the heart of Scarborough. With a well-maintained interior and a smart split-bedroom layout, this home provides stunning, unobstructed views through large windows that let in an abundance of natural light. Elegant hardwood floors run throughout, creating a warm, inviting atmosphere. The open-concept living and dining areas are perfect for both entertaining and relaxing. Plus, enjoy the added convenience of parking and a locker. The buildings luxurious amenities include an indoor pool, sauna, gym, and 24-hour concierge service, all designed to elevate your lifestyle! Prime location within walking distance to Scarborough Town Centre, close to Centennial College, Hwy401, supermarkets, Civic Centre, YMCA, McCowan Subway, and GO Bus station. Plus, an upgraded transit line is coming soon to the neighborhood. (id:26049)
38 Roblin Avenue
Toronto, Ontario
Welcome to 38 Roblin Ave A Stunning Custom-Built Family Home Of Modern Luxury And Timeless Elegance | Nestled In A Serene And Sought-After Neighbourhood, This Exquisite Residence Offers An Unparalleled Living Experience Where Sophistication Meets Comfort | Step Inside To Discover Bright And Spacious Principal Rooms, Accentuated By Soaring Ceilings - 10'4" On The Main Floor, 8'9" On The Second, And 7'9" On The Lower Level | Gourmet Eat-In Kitchen Is Equipped With Stainless Steel Appliances And An Oversized Island | The Sun Drenched Main Floor Living Area Features A Gas Fireplace And A Walk Out Basement Seamlessly Blending Indoor And Outdoor Living | The Upstairs Is Illuminated By Stunning Skylights, Leading To A Convenient Laundry Room | The Primary Bedroom Boasts A Luxurious Spa Inspired Bath, An Oversized Walk-In Shower And An Expansive Walk-In Closet | The Large 2nd and 3rd Bedrooms Share A Well Appointed Ensuite, With An Additional 3rd Bathroom Located Off The Hall For Convenience | The Serene Backyard Is An Entertainers Dream Featuring A Beautifully Maintained UV Filtered Pool (Efficient & Low Maintenance) | A Putting Green Alongside A Meticulously Maintained Yard | The Lower Level Is Designed For Ultimate Enjoyment, Complete With A Gym/Nanny's Room, A Spacious Family Room And Dedicated Play Area With A Walk Up To The Yard | Situated Within The Coveted Diefenbaker ES District And Just Moments From Shops, TTC And Parks | The Home Offers The Perfect Blend Of Luxury and Convenience | Has Been Cared For By Its' Current Owners With All Systems Being Serviced Regularly | Simply Move In And Enjoy The Lifestyle You Have Been Dreaming Of | (id:26049)
2206 - 195 Bonis Avenue
Toronto, Ontario
Amazing Spacious Bright Luxury Joy Condo, The owner just renovated the whole unit which looks very amazing. This unit features breathtaking views, an open-concept layout with 9-foot ceilings, and a den that can be used as a second bedroom or office. Just steps to No Frills, Walmart, Shoppers, and public transit, with easy access to highways 401. Plus, enjoy top-tier amenities like a 24-hour concierge, indoor pool, BBQ and gym. (id:26049)
2501 - 185 Roehampton Avenue
Toronto, Ontario
Pristine 2-bedroom, 2-bath residence with loft-like ceilings and expansive balcony showcasing stunning city views. This meticulously renovated 714 Sq.ft abode features motorized blinds and premium upgrades, including quartz finishes in kitchen and bathrooms plus luxury tiles. Open concept design maximizes natural light. Parking & locker included. Amenities include 24-hr concierge, visitor parking, gym, yoga studio, sauna, infinity pool, hot tub, and party/conference room. Neighbourhood offers parks, schools, shopping, entertainment venues, and recreation centers. Steps to TTC Yonge/Eglinton subway station and the soon-to-open Eglinton Crosstown LRT with Mount Pleasant station (id:26049)
613 Dufferin Street
Toronto, Ontario
A MUST SEE Stunning End-Unit Freehold Townhome w/Rental Potential in Prime Little Portugal! Location, location! This beautifully renovated end-unit freehold townhome feels like a semi and is situated in the heart of Little Portugal. Featuring a gated parking pad for two cars with direct backyard access to Federal St., this home is a rare find! Inside, enjoy a bright and spacious open-concept living & dining area, soaring 9 ft ceilings on the main level, and a 10 ft ceiling in the master suite. The brand-new kitchen boasts granite countertops, a side entrance, and modern finishes. The bachelor basement suite offers 8 ft ceilings, a separate walkout entrance, and rental income potential. Plus, two laundries for added convenience! Completely updated top to bottom, this home features: New HVAC & owned tankless water heater New Low E windows & exterior siding/stucco New composite backyard fencing & gate Pot lights, oak stairs, glass railing & new baths New doors, trims & modern finishes throughout Steps to TTC, Dufferin Mall, top schools, trendy restaurants, Bloor Subway & more! Move-in ready don't miss this incredible opportunity! (id:26049)
1404 - 105 George Street
Toronto, Ontario
All the essentials. All the local favourites. And bonus points for future value. This sun-filled corner unit at Post House Condos puts you right where you want to be - moments from St. Lawrence Market, the Distillery District, and St. James Park, with easy access to transit, major highways, and the waterfront. Your new favourite coffee haunt, dinner spot, weekend market, and dog park? All close by. Inside, enjoy two bedrooms in a split layout, two bathrooms, and a main living space that makes the most of its footprint without feeling tight. The kitchen's sleek and efficient. The living area's open and easy to furnish. And the balcony runs nearly the full width of the suite--basically like adding another room when the weather's nice. Building perks include a 24-hour concierge, fully equipped gym, party and meeting rooms, billiards lounge, media room, guest suites, visitor parking, plus an outdoor terrace with BBQs and gardens. Locker? Included. Parking? Also included. Walk score and transit score? Off the charts. For someone looking to live (or invest) in a neighbourhood that's on the rise, this is one of those glad I got in when I did kind of opportunities. (id:26049)
1608 - 501 St Clair Avenue W
Toronto, Ontario
Welcome to The Rise! This bright and spacious 1-bedroom plus den suite offers 567 sq. ft. of stylish living space, perfect for professionals or first-time buyers. Featuring an open-concept design, this unit is flooded with natural light and boasts stunning west-facing views. The den provides an ideal work-from-home setup or extra storage space. Located at Bathurst & St. Clair, youre just steps from Loblaws, St. Clair West subway, parks, and a variety of trendy restaurants and cafes. The Rise also offers exceptional amenities, including a rooftop terrace with an infinity pool, outdoor cabanas, BBQ area, gym, party room, 24-hour concierge, and more. Dont miss the chance to enjoy modern living in one of Torontos most vibrant neighborhoods! (id:26049)
A01 - 426 Queen Street E
Toronto, Ontario
** Knitting Mill Lofts ** Simply the Best Post & Beam Hard Loft Value in the City at Only $636/sf + Low Monthly Fees at just .75 cents/sf for this Large 1100 +/- sf One-Of-A-Kind Fully Customized 1 Bdrm + Office Authentic Loft! Bright South Facing Open Concept Flex Use Live-Work Space Featuring Original Exposed Posts, Brick & Beams plus $70K+ in custom upgrades including Kitchen , Bedroom, Open Concept Office, Bath & Raised Reading Nook w/floating stairs & Epoxy Finished Concrete floor! Note: Contractors & Handyman - Could be converted into a 2 bdrm + 2 Bath (with proper approvals). Also includes 1 Owned Parking Spot! Convenient Downtown Queen East Locale, Close To Cafes, Restos & Pubs. Easy Access To Dvp & Gardiner/Lake Shore. Queen East Street Car at Your Door. Well Run Boutique Loft Building with Great low Monthly Fees at Only 66 cents/sf! **EXTRAS** Stainless Steel (Fridge, 6 Burner Gas Stove, Range Hood, B/I Dishwasher,) W/D, Custom Window Coverings & Elf's. Also includes Custom Ethanol Fireplace, B/I Closet Organizers, Exposed Brick in LR a& B/I wall safe! (id:26049)
5509 - 395 Bloor Street E
Toronto, Ontario
11 feet ceiling !!! unique units in downtown walk out balcony !! Welcome to this bright sun-filled and spacious 1-bedroom at the Hotel Residences - Rosedale On Bloor. This unit offers breathtaking panoramic unobstructed views of the Toronto skyline. you can see the lakeview and city view . The large bedroom features ample closet space, while the modern kitchen is equipped with top-of-the-line stainless steel appliances, quartz countertops, and a stylish backsplash. The spa-like bathroom adds an extra touch of elegance to this beautiful suite. Meticulously maintained,. Located in the heart of the coveted Rosedale neighborhood, very close to the Subway Station, you are steps away from Yonge/Bloor, Yorkville, and major shopping, dining and entertainment destinations. With quick access to UofT, high-end boutiques, supermarkets, and the DVP, this location offers both convenience and luxury. come see it and make this incredible suite your home today! (id:26049)
1606 - 68 Abell Street
Toronto, Ontario
Extremely Rare High-Floor Gem with Spectacular CN Tower Views! This stunning 2-bedroom condo offers an exceptional split-layout design, maximizing privacy and versatility perfect for guests, roommates, a home office, or even a nursery. The bright, open-concept living space is bathed in natural light, featuring floor-to-ceiling windows that showcase breathtaking, unobstructed views of the CN Tower from every room. Step out onto the expansive full-length balcony and take in the city skyline like never before - an entertainers dream! This unit also includes a coveted owned parking spot conveniently located just steps from the elevator entrance. Recent Upgrades: Freshly Painted (2025) - New Flooring (2024) - Upgraded Counter & Sink in Guest Bath (2025) Location is EVERYTHING! With an outstanding Walk Score of 95, you're just steps away from Ossington Ave, Queen West, Liberty Village, Trinity Bellwoods Park, and Stanley Park. Experience the best of downtown living with trendy cafés, top restaurants, boutique shopping, and vibrant nightlife at your doorstep. See it for yourself this rare opportunity wont last! (id:26049)
812 - 60 Tannery Road
Toronto, Ontario
Beautiful Junior 1 Bedroom condo with a fantastic layout in the heart of Toronto's best neighbourhood. You can find everything at your doorstep: Cherry and King TTC, Marche Leo grocery store, gorgeous Corktown park, Leslieville and its amazing cafes & restaurants, theiconic Distillery District, and more! Investors listen - this unit can be sold fully furnished and the building allows for furnished short term rental of minimum 30 days. This unit is located in a quiet boutique building with top amenities including a spacious gym, 24 hours concierge, meeting & party rooms, pet spa, and a terrace with BBQs! Turn key unit that includes custom blinds, smart-home features, balcony flooring/furniture, built-in entrance closet, shoe rack console table, television, kitchen island/stools and the bedroom furniture. One locker is included for extra storage! (id:26049)
C108 - 216 Plains Road
Burlington, Ontario
Fantastic 2 bed 2 bath main floor corner unit that offers over 1300 sq ft of living space. This condo has updated kitchen, flooring, bathrooms and paint. It is bright and airy with a generous size primary bedroom with ensuite. Located in the beautiful Oakland Greens Complex and close to LaSalle Park, Marina, Royal Botanical Gardens and GO train. There is also a community centre for extra activities and parties. 1 Underground parking and 1 locker included. Just move in and enjoy! (id:26049)
22 Desert Sand Drive
Brampton, Ontario
FINISHED 2 BR BSMT With Kitchen & Wr Separate Entrance Through Garage!! This 3+2 Bedroom With 4 Washrooms Townhouse With Separate Living/Family Room In The Most Prestigious Neighbourhood Of Brampton.This Bright Sun Filled Home Features Living Room & Dining Room With Hardwood Floor & Pot Lights, Separate Family Area For Hosting Large Gathering.Chef Delight Upgraded Kitchen With S/S Appliances, Breakfast Bar, Pantry & Backsplash. Breakfast Area Leads To Backyard for Hosting Barbecue Parties. Upper Floor Has Huge Master With 3 Pc Ensuite, Walk In Closet, 2 Other Brms Are Good Size With 3 Pc Common Washroom & Linen Closet. No Carpet In The Whole House Except Stairs. Access From Garage To House. Close To Go Station, Transit, School, Park, Shopping Centre, Community Centre. 2 Br Bsmt With Entrance Through The Garage, Kitchen, 3-Pc Washroom & Living Area. Freshly Painted Main Floor & 2nd Floor. **EXTRAS** 2 Br Bsmt With Entrance Through The Garage, Kitchen, 3-Pc Washroom & Living Area. Freshly Painted Main Floor & 2nd Floor. Photos From Previous Listing (id:26049)
80 Carisbrooke Court
Brampton, Ontario
Welcome Home to 80 Carisbrooke Court! Nestled in a desirable, mature, and family-friendly community, this beautifully updated 3-bedroom, 2.5-bath condo townhome is move-in ready and filled with natural light! Enjoy modern finishes throughout, including neutral paint tones, updated light fixtures, laminate flooring, and stylish zebra blinds with curtains and rods. The main floor features newer laminate flooring, a spacious open-concept living and dining area, and a updated kitchen with added pantry space, tiled floors, elegant backsplash, and newer stainless steel appliances. A refreshed 2-piece powder room and a walk-out to your private, low-maintenance backyard with a composite deck complete the main level. Upstairs, you'll find three generously sized bedrooms all with laminate flooring and an updated 4-piece bathroom. The fully finished basement offers additional living space ideal for a recreation room, home office, or guest area, includes a 3-piece bath and laundry/utility room . Don't miss this opportunity to live in a well-maintained, family-oriented complex close to parks, schools, shopping, and transit! **Maintenance Fees Include: Internet, Cable, Water, Exterior Maintenance, Building Insurance & Amenities Such As Outdoor Pool, Party/Meeting Room & Visitors Parking!! 250V Electric Vehicle Charger Included! (id:26049)
90 Crumlin Crescent
Brampton, Ontario
Welcome to this beautiful home nestled in the sought-after Credit Valley neighbour hood! Featuring 3+1 spacious bedrooms and 4 bathrooms, this property is perfect for families and first-time homebuyers.Enjoy 9-feet ceilings on the main floor, an open-concept layout, and stainless steel appliances in the generous eat-in kitchen. Upstairs, you will find three well-sized bedrooms, including a primary bedroom with a walk-in closet and a private en suite. The other two bedrooms offer ample space and built-in closets.The finished basement includes a separate entrance ( through garage ) and one bedroom , ideal for rental income or extended family. Steps Away from Mt . Pleasant Go station and all the other amenities. School , parks and a place of worship . This is a fantastic opportunity in a prime location don't miss out! ! (id:26049)
25 Treasure Drive
Brampton, Ontario
WOW! A well maintained, clean, 4+1 detached home in a quiet and desirable location. Move in ready with thousands of upgrades. Freshly painted main and 2nd floors (May 2025), carpet free, laminate flooring on the 2nd floor done in 2024, newer kitchen (2021 - quartz counter top, backsplash, pot lights and kitchen appliances). Interlocking driveway and backyard, storm door and outdoor pot lights. Basement and stand up shower were done in 2023. Living and dining room blinds have remote control. Close to shopping, community center, schools, parks and bus stops. A Must See!!! (id:26049)
19 Silkwood Crescent
Brampton, Ontario
If you are looking for a bright and beautiful detached home in a great neighbourhood dont miss this opportunity! This 3 bedroom raised bungalow has a comfortable main floor layout with a large primary bedroom. The sunny kitchen walks out to your beautiful fully fenced backyard. Step out onto the back deck and enjoy the wrap around interlocked patio filled with beautiful flower beds and a custom shed complete with hydro! All outdoor landscaping, deck, pond and shed were done in 2022. The lower level offers a bright family room and 2 more bedrooms with above ground windows. This one has had all the major updates done including Kitchen counters and backsplash, updated vinyl windows and vinyl casing 2021, main floor laminate, attic insulation upgraded in 2023, updated front door and garage door, tankless hot water heater, furnace and AC. Nothing to do but move in! A Truly Well Cared For House in an Excellent Location Close To Schools, Shopping and Transportation. (id:26049)
291 Gilbert Avenue
Toronto, Ontario
Welcome to 291 Gilbert Ave A stunning custom-built modern oasis designed for luxury living and effortless entertaining. Featuring an open-concept layout adorned with premium finishes, this home is sure to impress. The expansive windows flood the space with natural light, while the striking floating staircase and marble accents throughout exude sophistication. Over $100,000 in upgrades, including built-in cabinetry, walk-in closets, and a fully equipped laundry room, add both style and functionality. The focal point of the living area is a breathtaking floor-to-ceiling custom quartz feature wall, complete with a 70" fireplace, creating the perfect ambiance for relaxation. Step out onto the private deck, ideal for hosting gatherings or enjoying peaceful moments outdoors. Additionally, the property boasts a separate front entrance leading to a beautifully remodelled one-bedroom basement unit. Perfect for additional rental income or as a private in-law suite. The walk-out to a covered backyard provides additional outdoor living space, and select furniture is negotiable, offering a move-in-ready option for the new owner. This home is a must-see for anyone looking to elevate their lifestyle! Don't miss this rare opportunity. (id:26049)
235 - 2343 Khalsa Gate
Oakville, Ontario
Great opportunity to invest in this brand-new condo, built by Fernbrook Homes. Located in demanding Oakville neighborhood. NUVO is a new 4.5 acres of resort-style living. This unit features 1 bedroom + enclosed den or office, 2 baths, walk-out balcony, extra upgrades,underground parking, locker, ensuite laundry, south west view, ecobee Smart Thermostat with built-in Alexa, ensuite in bedroom, kitchen has under cabinet task lighting with valance,upgrades include kitchen cabinets, pot lights & vanity cabinets in both bathrooms. Building offers impressive amenities such as the latest Smart Home Technology, concierge in the lobby area, resident bicycle storage racks, pet wash station, car wash station, gym with peloton bikes, party room with kitchen, putting green, visitor parking, shared workspace, boardroom &lounge, Rasul spa, fireside seating area, rooftop swimming pool, catering kitchen with game room, media lounge, rooftop terrace & courtyard with BBQ, indoor kitchen and lounge, dining and sitting areas, outdoor basketball court & community gardens. Walking distance from shops,schools, near major highways, parks, trails. (id:26049)
215 - 60 Via Rosedale
Brampton, Ontario
Bright & spacious 2-bed, 2-bath end unit condo with resort-style amenities! Welcome to this beautifully maintained 2-bedroom, 2-bathroom adult lifestyle condo offering an ideal blend of comfort, style, and convenience. Flowing with natural daylight, this inviting unit features a full kitchen equipped with undermount sink, over-the-range microwave, and a cozy eat-in area; perfect for dining or morning coffee. The open living area is bright and cheery and includes a walk-out to the private balcony - lovely for winding down in the evening! The primary bedroom features its own walk-out to the balcony, a large 3-piece ensuite with walk-in shower, and a large walk-in closet. The spacious second bedroom is just steps away from a full 4-piece second bathroom; and this unit offers ensuite laundry and lots of closet space for ample storage throughout. Includes one underground parking space and a secure storage locker. This well-managed property offers a gated entry with security guard and an amazing main-floor party/activity room. Exceptional amenities include: Clubhouse with gymnasium and inground pool, tennis courts, shuffleboard, lawn bowling, billiards and library; let's not forget the 9-hole golf course! No shovelling snow or cutting grass for you - just enjoy the comfort, security and convenience in this beautifully landscaped setting - ideal for relaxed, maintenance-free living. Close to shopping and medical centres. (id:26049)
150 - 38 Howard Park Avenue
Toronto, Ontario
The summer of your dreams awaits in the heart of Roncy! The birds are chirping, the sun is shining, and this 1-bedroom-plus-den main-level condo with a private, lush nearly 300 square foot outdoor terrace with a gas BBQ hookup is calling your name. Whether you want to enjoy a quiet morning outdoors with a cup of coffee or a lively BBQ with friends and family, the choice is all yours. The floor-to-ceiling windows and soaring ceilings (over 11 feet!) provide ample natural light in this spacious, open-concept modern suite. When its too cold for the terrace, the kitchen island is the perfect gathering spot for friends, family, or a quiet night in. The den can be used as an office, home gym, flex room, or whatever your heart desires. The oversized bathroom and bright and airy primary bedroom are the cherries on top of this gorgeous unit. New pot lights mean even nighttime can feel bright. Say goodbye to pesky elevators with ground-level access to the street and the building's myriad of handy amenities, including as a full-sized gym, a yoga room, visitor parking and even a pet spa for your furry friend. You won't ever have to worry about storage with a front hall closet so large it acts like a locker, plus an owned traditional storage locker and two dedicated bike lockers as well. Transit and getting around will be a breeze with 3 streetcar lines, TTC subway, UP Express, and GO Transit all within walking distance. Right in the heart Roncy, of one of Toronto's most desirable neighbourhoods, you are steps from parks such as High Park and Sorauren Park to enjoy dog walks, hikes, and jogs galore. If the outdoors is not your vibe, then the neighbourhood is packed with cafes, restaurants, cool shops, galleries and much more. Looking for a more affordable entry into the Roncesvalles neighbourhood? This main-level condo that feels like a bungalow might just be your ticket to Roncy living! Welcome to the neighbourhood! (id:26049)
Th 102 - 7 Watkinson Avenue
Toronto, Ontario
Spectacular Ground Floor Townhouse With parking at Junction House! Front Door Street Level Access to Dundas! Freehold Style while also enjoying full building amenities- concierge, co-working space, gym, guest parking and sprawling rooftop for your enjoyment. Fabulous High End Kitchen with integrated appliances and gas cooktop, hardwood throughout, living room Extra Large Front Window, main floor full washroom. 2 bedrooms + oversized Den that is large enough to be a bedroom! All Upgraded High End Light Fixtures included!. BBQ Gas Line right outside your front door W/ Water Hose Access! Storage locker and parking included. (id:26049)
259 Garden Avenue
Toronto, Ontario
Discover this rare gem in the heart of High Park! With three spacious units, this home is an incredible opportunity for investors, live/rent buyers, or families seeking a multi-generational home. Lovingly owned by the same family for 29 years its completely tenant-free and ready for its next chapter.The main and upper-level two-bedroom units exude character, with generous living and dining areas, hardwood floors, and stained-glass windows flanking the fireplaces. The main-level bathroom and second-floor kitchen have been updated, ensuring a move-in-ready experience. Upstairs, step onto the private balcony to take in the treetop views.The lower-level unit with side entrance is perfect for rental income or additional living space. This unit features a large living area, which can easily be restored to its original two-bedroom layout or kept as a large one bedroom suite. Step outside to your backyard retreat with plenty of room to enjoy a BBQ with friends. Parking is a breeze with two legal front pad spaces, two rear surface spots, and a garage for extra storage.Located just minutes from High Park and a short stroll to Roncesvalles village, this home offers the best of city living. Enjoy boutiques, bakeries, grocers and excellent schools all within walking distance. With nearby TTC, GO and easy highway access, commuting has never been easier. Don't miss this incredible opportunity! (id:26049)
2564 Grand Oak Trail
Oakville, Ontario
Welcome to this 2bedroom+den End Unit freehold townhome in desirable Westmount, a family-oriented neighborhood, close to top-rated schools, Oakville Hospital, parks, trails and easy access to highways and the GO station, close to all amenities; This gorgeous home features 2 large bedrms with big beautiful windows, walk-in closets, the den is ideal for a home office. It has an open concept layout w 9 ft. ceilings; The dining area has a walk out to a gorgeous terrace; The kitchen, with stainless steel appliances offers a spacious island for entertaining; Large covered porch; Vegetable garden; Large covered porch; 2 private parking w separate entrance from garage. The whole house has been newly painted and professionally shampooed, you can move-in right away ! (id:26049)
129 - 2343 Khalsa Gate
Oakville, Ontario
Brand-new building with Smart Home Technology, built by Fernbrook Homes in demanding Oakville neighborhood. NUVO is a new 4.5 acres of resort-style living. This bright suite comes with 1 bedroom + enclosed den or office, 2 full baths, walk-out to a patio with BBQ hook-up connection and water. As an added incentive theres alarm system inside unit monitored by concierge/security. Extra $$$ spent on upgrades, parking, locker, ensuite laundry, south west view, ecobee Smart Thermostat with built-in Alexa, 3-pc ensuite in master, kitchen has under cabinet lighting with valance, upgrades include kitchen cabinets, pot lights & vanity cabinets in both bathrooms. Rogers internet included. Building offers impressive amenities such as concierge in the lobby area, resident bicycle storage racks, pet wash station, car wash station, gym with peloton bikes, party room with kitchen, putting green, visitor parking, shared workspace, boardroom & lounge, rasul spas, fireside seating area, rooftop swimming pool, catering kitchen with game room, media lounge, rooftop terrace & courtyard with BBQ, indoor kitchen and lounge, dining and sitting areas, outdoor basketball court & community gardens. Walking distance to shops, schools, near major highways, parks, trails & much more. (id:26049)
541 New England Court
Newmarket, Ontario
!!STUNNING & RARELY AVAILABLE!! Discover upscale living in this beautifully upgraded semi-detached home, built in 2022 and located in the sought-after Shining Hill community at Yonge & St. Johnson the border of Newmarket and Aurora. Offering 2,766 sq ft of refined living space, this executive home features soaring 10-ft smooth ceilings, wide-plank hardwood floors, a show-stopping gourmet kitchen with an oversized island and stone counters, motorized blinds, elegant lighting, and two fireplaces for added warmth and charm. The open-concept layout is designed for both comfort and sophistication, with premium finishes throughout. Step outside to multiple balconies and a private, fully fenced backyard. Ideally situated close to all amenities, this exceptional home combines luxury, convenience, and modern style. Separate basement entry permit has been obtained for future rental income potential. Schedule a visit today and come experience it for yourself! (id:26049)
813 - 8110 Birchmount Road
Markham, Ontario
Stunning 1+1 Bedroom Luxury Condo In The Heart Of Downtown Markham! Spacious 720 Sq. Ft. Unit With 9' Ceilings And A Bright East-Facing Layout, Filled With Natural Light. Featuring Brand-New Vinyl Flooring And Freshly Painted Interiors, This Condo Is Move-In Ready. The Modern Kitchen Boasts Stainless Steel Appliances, Granite Countertops, And A Breakfast Bar. The Large Den Is Perfect For A Home Office Or A Potential 2nd Bedroom. Two Full Bathrooms And Ample Storage Space. Amazing Amenities Include A Gym, Party Room, Theatre Room, Rooftop Terrace, Jacuzzi, Pet Spa, Car Wash, And Rental Guest Suites. Prime Location: 2 Mins To Hwy 7 & 407. 5 Mins To Hwy 404. Close To First Markham Place, T&T Supermarket, And City Hall. Near York University Markham Campus, Pan Am Centre, Unionville GO, And Markham YMCA. Includes 1 Parking & 1 Locker. Don't Miss Out On This Incredible Opportunity! **EXTRAS**Stainless Steel Fridge, Stove, B/I Dishwasher & Microwave/Exhaust Fanhood, Washer/Dryer (2023), Window Coverings, New Elf's, 1 Underground Parking & 1 Locker Included. (id:26049)
1704 - 3700 Highway 7
Vaughan, Ontario
Bright, Spacious & Well Maintained 1 Bedroom With Unobstructed South Exposure. Prestigious Centro Square. 9 Ft. Ceilings, Granite Counter Tops, Laminate Flooring, Walk In Closet, 1 Parking Spot, 24 Hour Concierge, Party Room, Indoor Pool, Exercise Room & More. Close To All Amenities Including New Vaughan Subway. (id:26049)
589 Queen Street
Newmarket, Ontario
Welcome To 589 Queen St & 75 Prospect St. 2 Legal 4 Plex Buildings (Total 8 Suites). Outstanding Newmarket Location! Steps To Southlake Health, GO Train, Vibrant Downtown Main St. Restaurants,Cafes,Shopping, Fairy Lake Park, Public Transit, Hwy 404. Stable Tenancies, Well Maintained Property. One 3 Bdrm Unit, Four 2 Bdrm Units, One 1 Bdrm Unit & 2 Bachelor Units. 11 Surface Pkg Spots On 2 Driveways & 2 Road Frontages. Easy To Manage Investment Opportunity. (id:26049)
589 Queen Street
Newmarket, Ontario
Welcome to 589 Queen St and Historic 75 Prospect St. Two legal fourplexes Offering a total of 8 fully tenanted suites! Situated in an exceptional Newmarket location, this unique investment opportunity features two well-maintained multi-residential buildings on one lot. Enjoy unbeatable proximity to Historic Downtown Newmarket, where you'll find charming restaurants, patios, bars, year-round entertainment, Fairy Lake Park, boutique shopping, and more.Commuters will appreciate the easy access to public transit, the GO Train, Highway 404, and nearby amenities including schools and Southlake Regional Health Centre. 8 Total Units: One 3-Bedroom, Four 2-Bedroom, One 1-Bedroom, and Two Bachelor Suites. 11 surface parking spaces on two driveways. Dual road frontage for added convenience. Stable tenancies and consistently well maintained. Long-term growth potential, easy-to-manage asset in a high-demand area. (id:26049)
65 Melbourne Drive
Richmond Hill, Ontario
A Must-See Luxurious, Modern & Fully Renovated Detached Home! You will Fall In Love with this gorgeous double-garage home that blends Luxury, Functionality, and Style. Here are 6 compelling reasons why this home stands out: 1). Over $200K in High-End Renovations: Fully renovated from top to bottom with elegant finishes. Main floor 9', Modern open-concept kitchen with MDF Cabinet, Central Island, Quartz countertops, backsplash & high-end appliances. Engineered hardwood flooring throughout main and second floors, including color-matched hardwood stairs. Custom-designed bathrooms with premium vanities. Well -Finished basement with big wet bar and large family/entertainment room. Outdoor pot lights surrounding the home. 2). Beautiful, Low-Maintenance Outdoor Space: Immaculately maintained front and backyard, Private pool for relaxing and entertaining in the summer. 3). Prime Location: Just 5 minutes to Hwy 404, Costco, Home Depot, Walmart, and a variety of restaurants and amenities. 4). Top-Ranked Schools: including Bayview S.Sl (IB Program) and Richmond Hill Green S.S 5). Safe & Family-Friendly Neighborhood: Quiet, well-established community with friendly neighbours. 6). Extra Bonus features include: Outdoor security cameras, Built-in 6 wall speakers (main & second floor), 200A electrical panel with EV charger outlet(Level 2) in garage. All new window Glass with Zebra blinds. Three solar tubes for enhanced natural light upstairs. Convenient mudroom at entrance, Space-saving Murphy bed in the 4th bedroom and much more! *Book Your Private Showing Today!* (id:26049)
124 Countryman Road
East Gwillimbury, Ontario
Beautiful Bright 3 Bedroom, 4 Bathroom Semi-detached 1473 Sq. Ft. Home With Walkout Basement To Ravine! Open Concept And Spacious With 9' Ceiling On The Main Floor And Stunning View. Modern Kitchen Boasting Stainless Steel Appliances, Granite Counter Top, and Breakfast Bar. Hardwood Throughout The Main Floor, Wrought-Iron Railing To Upper Floor. Spacious Master Bedroom With 5 Pc Private Ensuite And Walk-in Closet. Upper Floor Laundry, Charming Partially Coffered And Vaulted Ceilings In 2 Upper Floor Bedrooms. Fully Fenced Private Backyard. Basement Offers Large Windows And Sliding Doors, 4 Pc Bathroom And Cold Room. Direct Access To Garage! Freshly Painted With Brand New Upper Floor Carpet. Professionally Cleaned And Move-in Ready! Minutes to Transit, Go Station, School, Hwy 404, Upper Canada Mall, Costco, Parks/Trails, & Amenities. Ideal For Family To Enjoy The Neighborhood! (id:26049)
501 - 15 Baseball Place
Toronto, Ontario
Welcome to Unit 501 @ Riverside Square condos in the Heart of South Riverdale. This Fabolous Corner Unit Offers a Very cozy and Functional 2 Bedroom 2 Washroom & 2 Balcony Layout with Stunning floor to ceiling Windows Offering North and East Views. Extra high 11 Ft Ceilings Amplify this Unique Corner Units Potential with A Large Kitchen Island and Modern Build in Appliances Combined with an Open concept Layout. Boasting 792 Total Living Space + 100 sq ft of Balcony Space. Bedrooms On two different Ends with the 2nd Bedroom having its own Balcony Access & A Wall To Wall Extra Large Closet. The open concept living and dining is great for entertaining with a walkout To the Main balcony with gas hook up. In suite washer and dryer. Easy access to DVP at your door. Walk to shopping, dining and entertainment on vibrant Leslieville and Riverside districts along Queen Street. Biking and walking trails along the scenic Don River. Riverside Square condo has AAA + amenities with the inclusion of Outdoor rooftop Pool & Lounge with Great Scenic Views. This unit is a Must See! A Truly Unique Layout with An Amazing Opportunity To Move Into One Of Toronto's Coveted Neighborhoods! Extras: Heat, CAC and Water Included. AAA+ Amenities with A Rooftop Lounge, Party Room, Visitor Parking, Guest Suites, State of the Art Gym, Multiple Party Rooms / Media Rooms and Meeting Rooms. TTC Transit Stop Less than a Minute Away, Amazing Scenic Walks with Many great outlets and stores On Leslieville and Riverside district along Queen Street. (id:26049)
84 Westbourne Avenue
Toronto, Ontario
Stunning 4-Bedroom, 5 Bathroom Detached Modern Quality Built Home situated In The Heart Of Clairlea!. Airy Open Concept Main Floor With High Ceilings, Engineered Hardwood Floors, Pot lights, Double Front Hall Closet. Family-Sized Dining Room Great For Hosting Large Dinners! Gorgeous Custom-Built Gourmet Kitchen With High-End S/S Appliances & Large Waterfall island! Sun filled Family Room With Built-In Cabinetry, Fireplace And Discreet Powder Room!Lovely Primary Bedroom W/ 5pc Ensuite, Walk-In Closet and extra large window with view of Cn tower. Second Bedroom With 3pc Ensuite & Extra-Large Closets. Two More decent size Bedrooms. ! Big And Bright Basement With vinyl Floors, 10 Ft Ceilings, Above Grade Windows, Potential In-Law Suite With Walk-Out. Large Rec Room, Office Area, Play Area And 3 Pc Washroom. Beautiful fenced backyard, Double car Garage with lots of room for parking. Just A Great Family HomeExtras: S/S Fridge, Gas Cook-Top, Dishwasher, S/S Washer/Dryer, Hood Fan. Fireplace. All Elfs. Built-In Speakers And Camera And Dvr. Mins To Taylor Creek Park and Danforth Shopping Area , Cafes, Restaurants & Few Mins TTC Subway. (id:26049)
56 - 2 Dailing Gate
Toronto, Ontario
End-unit 3-bedroom townhouse with a finished basement in a meticulously maintained community. Hardwood flooring in the livingand dining rooms, laminate throughout all three bedrooms. The main floor features a 2-piece powder room, with separate living and dining areas. The basement offers direct access to underground parking. Equipped with gas heating and central air-conditioning. Just minutes away from Centennial College, Highway 401, shopping centers, and public transit (TTC). The outdoor swimming pool is currently being renovated, and the roof was replaced just six months ago. A public school is only a short walkaway. (id:26049)
1409 - 225 Sackville Street
Toronto, Ontario
Amazing Corner Unit. Very Bright Throughout With West, North and East Views. Spacious 2Bedroom, 2 Washroom Apartment & Beautiful Handmade Shelving in Bedrooms and Entrance. Centrally Located, Close To Parks, Transit , Bike Paths, Aquatic Centre, Soccer Field. Toronto Metropolitan University, Distillery District, Eaton Centre, Riverdale Restaurants, Cork town Common, Cabbage Town & More Are All Within 20 Min Walk. Close To Dvp. Amenities Incl: Lounge, Games Rm, Party Room, Gym, Theatre, Roof Top Terrace/Garden & Wi-Fi in Entrance Lobby (id:26049)
509 - 478 King Street W
Toronto, Ontario
Welcome to Victory Lofts where urban style meets boutique charm in the heart of King West! This spacious 1-bedroom, 630 sq ft soft loft features soaring 10 ft concrete ceilings, fresh paint throughout, and a bright, south-facing layout that fills the space with natural sunlight. Enjoy iconic CN Tower views from your private balcony, perfect for morning coffee or evening unwinding. The newly painted kitchen cabinets offer a fresh, modern touch, while built-ins in both the walk-in and front closets provide smart, stylish storage. New dishwasher installed 2024. Tucked away from the street, the discreet building entrance offers rare tranquility in one of Torontos most vibrant neighbourhoods. With only 12 storeys, this boutique building offers a peaceful community feel, yet provides full amenities including a gym, media room, concierge, guest suites, and a party room. Don't miss this rare blend of character, convenience, and comfort! (id:26049)
28 D'arcy Street
Toronto, Ontario
Location! Location! Location! Located In The Heart Of The City But Tucked Away On A Quiet, Idyllic Street. A 3 Storey House In Front And A 2 Storey Alleyway House With Garage At Rear. Save Significant Time And Effort With Already Approved Plans For A Four-Unit Rental Conversion. This Unique Offering Provides An Unparalleled Opportunity To Acquire A Dream Income Property In One Of Toronto's Most Desirable Areas, Just Steps From The University Of Toronto, OCAD University, Queen's Park, Major Hospitals, And The TTC. (id:26049)
2613 - 50 Charles Street E
Toronto, Ontario
Spacious Studio In Luxurious Hermes-Inspired & Designed Condo In Heart Of Downtown Toronto! Bright & South East View W/ Large Balcony. Freshly Painted. 9' Ceilings, Floor-Ceiling Windows & Functional Layout. Laundry Room W/ Extra Storage. Perfect 100/98 Walk/Transit Score: 2 Mins Walk To Restaurants, Supermarket, Banks, Bars On Yonge St, 5 Mins Walk To Bloor/Yonge Subway, 10 Mins Walk To U Of T, Steps To All Amenities. (id:26049)
405 - 8 Charlotte Street
Toronto, Ontario
Welcome to The Charlie! Nestled in the Peaceful Pocket of the Entertainment District this Building was Designed by award winning Cecconi Simone for Balance, Sophistication, Comfort and Functionality as soon as you step inside this building. Your New Home Features Nearly 1,000 Square Feet with 2 Bedrooms, Both With Ample Closet Space, 2 Full Bathrooms with an Ensuite Deep Soaker Tub to Relax in Peace. A Massive Den to Turn into Any Space you Desire, Open Kitchen with an Island that can seat an Entire Family and a Bright Spacious to Dine and enjoy your Living Room. This Building is almost unmatched in Amenities with your One Stop R&R Floor from a Full Gym/Fitness Centre, Aerobics Studio, Steam Room, Piano Lounge, Media Room, GamesRoom, Outdoor Pool, Sundeck, Dining Lounge, Kitchen & Outdoor Bbq's. Step Outside the Front Door and onto the Street Car for Public Transit, 1 KM from the Highway for Easy Driving Access, Walk Steps to every Necessity for Groceries, Shopping, Restaurants or Entertainment. (id:26049)
309 - 2900 Battleford Road
Mississauga, Ontario
Welcome to this Bright, Spacious, And Open Concept 2-bedroom 1-bath condo Apartment Located in a Prime Mississauga Location.Carpet-free unit with large Windows for lots of light. Large closets in both rooms. In-Suite Laundry with full-size washer/dryer.Floor plan with extra storage space in the kitchen and Laundry area. Comes with 1 underground parking space. Building Amenities Include: Outdoor Pool, Sauna, Exercise Room, Tennis Court, Children's Playground. Fantastic Location. Close To All Major Amenities, shopping, Transit and highway. maintenance cover all utilities. Come and see for yourself. (id:26049)
33 Baymark Road
Markham, Ontario
Welcome To 33 Baymark Rd, A Stunning Family Retreat Nestled Across from Beautiful Bayview Lane Park. This Newly Renovated Gem Boasts Over *** $500K Spent in Premium Upgrades, Stunning Park Views & 10 Ft Ceiling *** Ensuring A Lifestyle of Unparalleled Elegance and Comfort, Including the Extension on Top of Garage, and Rear Extension with Building Permit (2021). Entertain In Style in Your Backyard Oasis, Complete with an *** In-Ground Swimming Pool *** Surrounded by Beautiful Landscaping, An Interlocked Patio Perfect For Al Fresco Dining. The Entire House Offers New Expansive Windows Allowing for Tons of Natural Sunlight, Creating A Bright & Airy Ambiance. Newer Engineered Hardwood Flooring (2021) Through Out Main Floor & Second Floor. The Renovated Chef's Kitchen Features Top of The Line KitchenAid Stainless Steel Appliances (2022), Quartz Countertops and Oversized Waterfall Island - Perfect for Culinary Creations. The Mid Level Family Room/Fourth Bedroom with Electric Fireplace Features 10 Ft High Ceilings & Potential to Convert To A Fourth Bedroom W/ B/I Closets. The Primary Bedroom Features 2 Custom Built-In Closets with Organizers Provides Ample Storage Space. The Second Bedroom Ensuite was Renovated in 2021 with Designer Vanity, Quartz Countertop, and A Seamless Glass Shower. Every Inch of This Home Exudes Sophistication and Style. Professionally Finished Basement, Complete W/ Recreation/Media Room, Fully Equipped Kitchen and New 3-Piece Washroom (2024). Step Outside to The Huge Deck and Fully Fenced Private Backyard, Ideal for Outdoor BBQ Gatherings with Loved Ones. Stay Connected and Secure with Smart Home System Including a Nest Thermostat, Wi-Fi Garage Door Opener, A Ring Doorbell Camera. LiftMaster Garage Door Opener with 2 Remotes. Additional Upgrades Include 200 AMP Power Box with 100 AMP and EV Charger in Garage, Upgraded Laundry Room & Basement Bathroom (2024). Shingles (2021), Windows (2021), Lennox Furnace (2016), A/C (2016), Hot Water Heater (2016). (id:26049)
34 - 2350 Britannia Road W
Mississauga, Ontario
Welcome To This Beautifully Maintained 3-bedroom Townhouse, Nestled In A Quiet, Well-Managed Complex In The Highly Sought-After Streetsville Neighbourhood. This Move In-Ready Home Offers A Warm And Inviting Open Concept Layout Filled With Natural Light Throughout.The Main Level Features A Spacious Kitchen With Stainless Steel Appliances And A Bright Living/Dining Area Accented By Pot Lights, Perfect For Entertaining Or Relaxing With Family. Upstairs, You'll Find Three Generously Sized Bedrooms, Ideal For Families Of All Sizes.The Versatile Lower Level Functions Perfectly As A Cozy Family Room Or Recreation Area, Complete With A Walkout To The Backyard And Convenient Garage Access.Enjoy Low Maintenance Fees In This Charming Home, Located In The Top Rated Vista Heights School District. Prime Location, Just Minutes From Heartland Town Centre, The Streetsville GO Station, Major Highways, Scenic Trails, Parks, Theatres, Streetsville Village, Community Centres, And Erin Mills Town Centre.Dont miss your chance to live in one of Mississaugas most desirable communities! (id:26049)
26 Marvin Avenue
Oakville, Ontario
Stunning... Truly A Masterpiece! Immaculate 4237 SqFt Of Living Space (3156 Above Grade) Detached House, Nestled In The Prestigious Neighbourhood Of Oakville With Over 100k Spent On Upgraded Boastings 4 Beds + 5 Bath. Step Inside And Find Soaring 12Ft Smooth Ceilings With Pot Lights And 8Ft Doors, Enhancing The Elegance Of This Beautiful House. Formal Living Room For Entertaining Guests Is Extended To Spacious Dining Room. Cozy Family Room With Gas Fire Place Offers A Warm Retreat, Overlooking Backyard Through Super Large Windows. Open Concept Functional Layout With Chef's Delight Gourmet Kitchen Having Granite Counters, Upgraded Gas Stove & Other S/S Appliances, Backsplash, Modern Chimney & Walk-In Pantry For Extra Storage. Access From Garage To Kitchen Via Mudroom Provides Gateway For Outside Food For Parties & Gatherings. Nice Breakfast Area Guides You To Backyard. Come Upstairs To Find Luxurious 11Ft Ceiling In The First Bedroom. Extra Wide Hallway Leads You To Two Other Bedrooms & Primary Bedroom. Open The Double Door To See Gorgeous Primary Suite Having Enticing Vanity (Every Woman's Desire), His/Her Walk-In Closets. 5pc Ensuite With Free Standing Tub, Frameless Glass Shower, Double Sink, Just Adds To The Elegance Of Prime Suite. Two Other Bedrooms With Attached Bath Give The Finishing Touch To 2nd Floor Along With The Convenient & Very Spacious Laundry. Huge Finished Basement (About 1100 SqFt) With Media Room & Rec Room Is Ideal For Entertainment & Parties. Cold Celler And Ample Amount Of Storage Are Additional Features Of Cozy Basement. Smooth Ceiling On Main Level & Basement And Pot Lights Throughout The House Just Make It Look Bright And Cool. Oversized Windows Flood The Entire House With Natural Light And Fresh Air (Save Electricity Bill).The House Has Endless Features... Hard To Put On Paper, Deserves A Visit. (id:26049)

